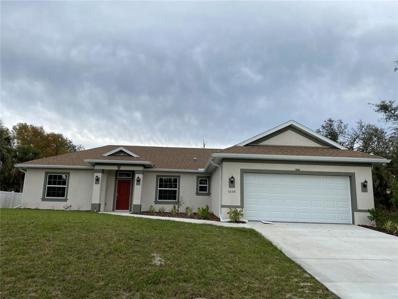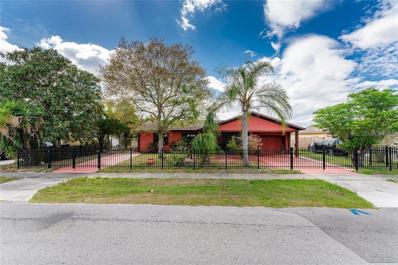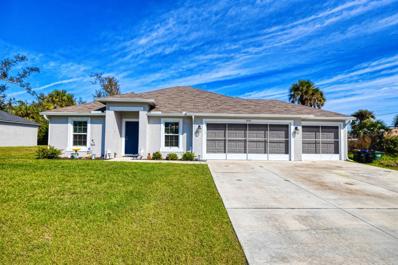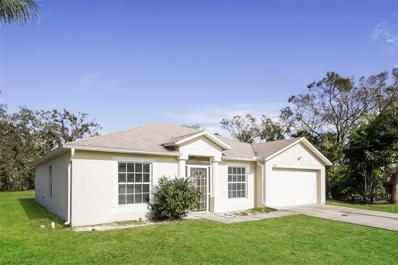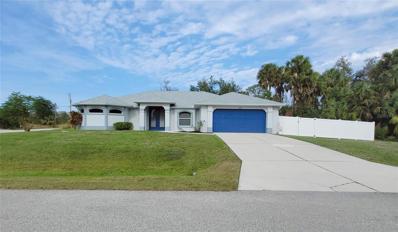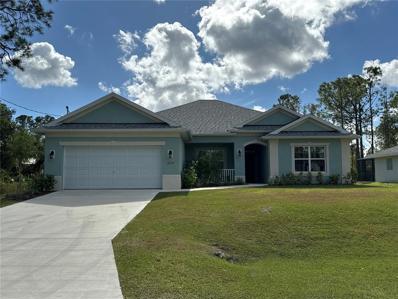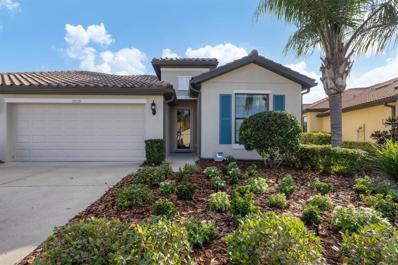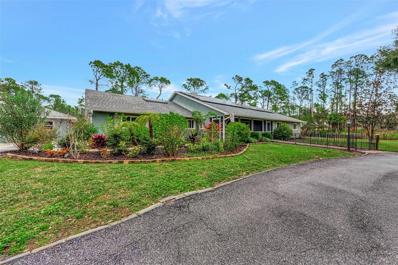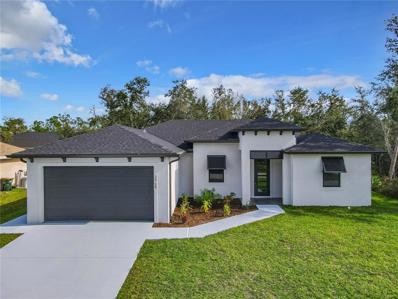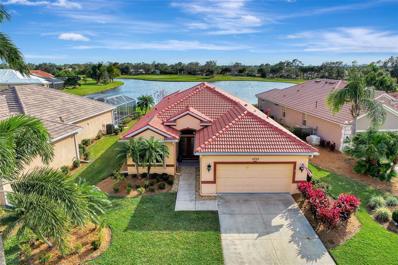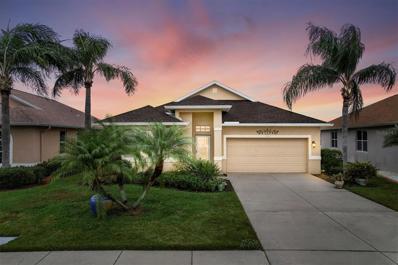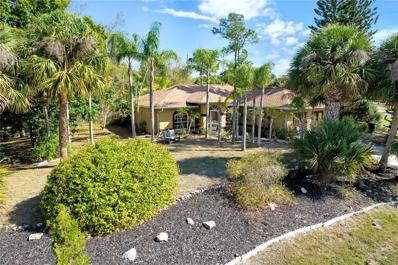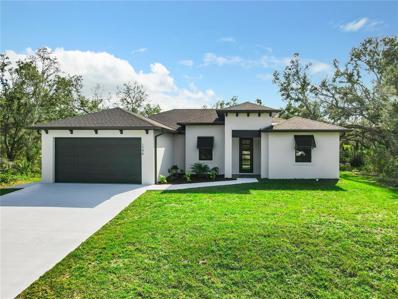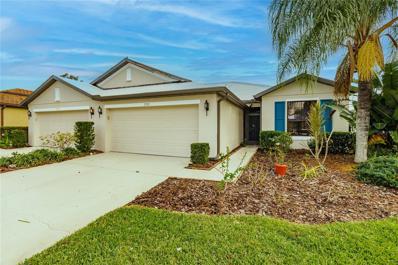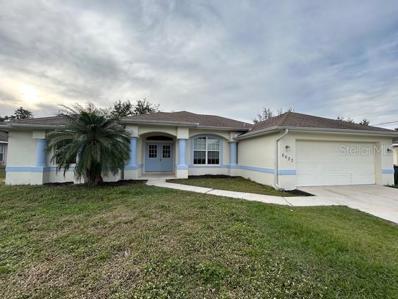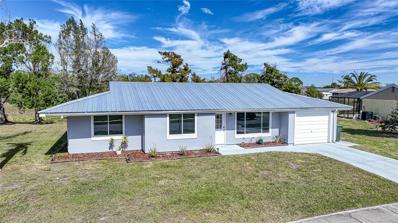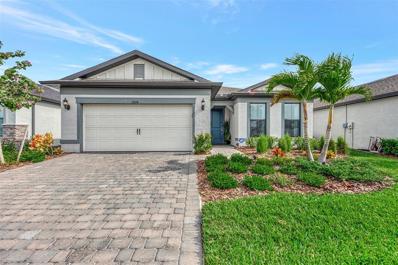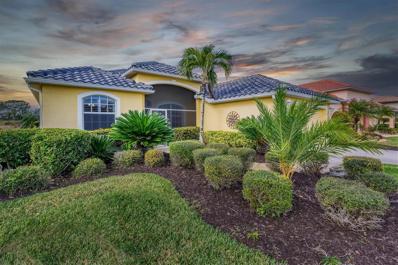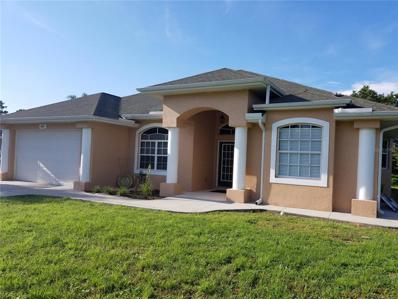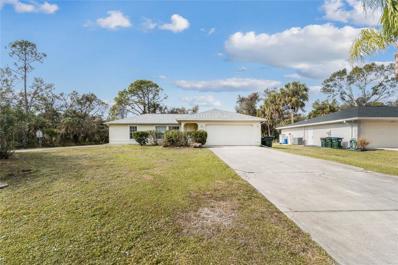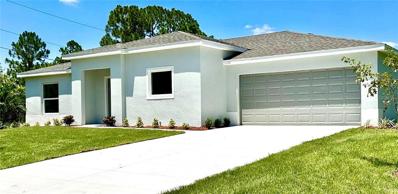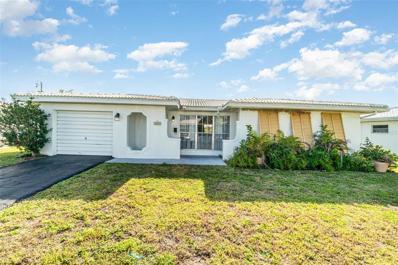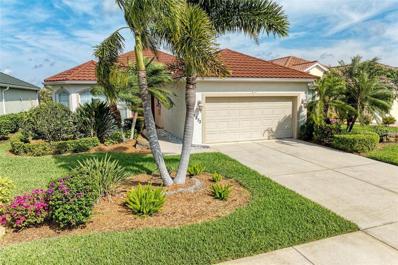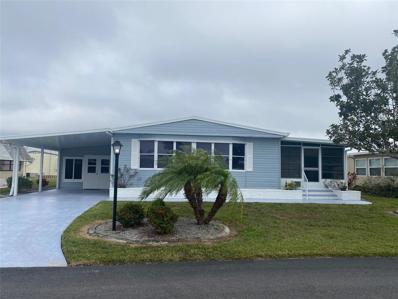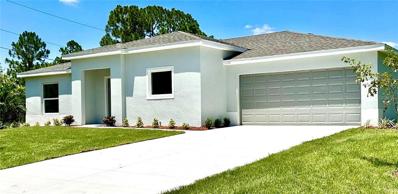North Port FL Homes for Sale
- Type:
- Single Family
- Sq.Ft.:
- 1,660
- Status:
- Active
- Beds:
- 3
- Lot size:
- 0.23 Acres
- Year built:
- 2023
- Baths:
- 2.00
- MLS#:
- OM671152
- Subdivision:
- Port Charlotte Sub 20
ADDITIONAL INFORMATION
MOVE IN READY! New Construction home. Located in a quiet neighborhood. Open/split Floor Plan. Ceilings are 9'4". Combination of Ceramic Tile and Carpet flooring. Granite Countertops and soft close Cabinets and Drawers. Laundry room also has Cabinets and a Granite Countertop perfect for folding laundry. Kitchen has a Breakfast Island and plenty of Cabinet and Counter space. This home features a spacious Primary Bedroom that is approximately 14x15.
- Type:
- Single Family
- Sq.Ft.:
- 1,550
- Status:
- Active
- Beds:
- 4
- Lot size:
- 0.17 Acres
- Year built:
- 1979
- Baths:
- 3.00
- MLS#:
- A4596625
- Subdivision:
- Port Charlotte Sub 41
ADDITIONAL INFORMATION
Check out this lovely 4-bedroom, 3-bathroom home located in a peaceful neighborhood near the famous Warm Mineral Springs. It features an open floor plan with a spacious living room, dining area, and kitchen. Plus, the flooring is completely new and the inside has been freshly painted to give it a modern look. It's worth noting that the house is connected to the CITY WATER supply. The backyard is super cozy and fenced, with a large lanai and an outdoor kitchen perfect for BBQs. The front porch is also great, with plenty of space to relax and enjoy yourself. You'll love the convenient location too - it's close to shopping and dining, and just a short drive from some of Florida's most beautiful beaches. In fact, North Port is only a 30-minute drive from Sarasota and 50 minutes from Fort Myers. You'll definitely want to check this place out! New Roof in 2015 New AC in 2013 New Electrical Panel in 2021
- Type:
- Single Family
- Sq.Ft.:
- 1,639
- Status:
- Active
- Beds:
- 3
- Lot size:
- 0.23 Acres
- Year built:
- 2020
- Baths:
- 2.00
- MLS#:
- C7486384
- Subdivision:
- Port Charlotte Sub 05
ADDITIONAL INFORMATION
MOVE IN READY 3 Bedroom, 2 Bathroom, 3 Car Garage home with a Den and above ground Pool located in North Port. $5000 CREDIT TO BUYERS AT CLOSING TO GO TOWARDS CLOSING COSTS!! NO HOA FEES - NO FLOOD REQUIRED - 2023 NEW WATER SOFTENER TANK - 2023 NEW SULFUR TANK - SCREENED GARAGE DOORS. CLICK ON THE VIRTUAL TOUR LINK 1 FOR THE VIDEO AND VIRTUAL LINK 2 FOR THE 3D TOUR. This lovely home features a bright and airy floor plan, tile flooring in main living areas, vaulted ceilings, recessed lighting, and MUCH MORE! Entertain your family and friends with a living room that flows with the kitchen and dining room. The kitchen offers ALL Stainless-steel appliances, granite countertops, a closet pantry, a breakfast bar, plenty of cabinets for storage, and an off-kitchen dining room. The master bedroom has a walk-in closet and a private bathroom with a dual sink vanity with granite countertops, walk-in shower, and linen closet. The guest bedrooms are on a split floor plan offering plenty of privacy and share a nearby bathroom with granite countertops and shower/tub combo. The screened-in lanai is the perfect place to sip your morning coffee or unwind with an evening beverage while enjoying the BEAUTIFUL Florida weather. The backyard offers a 15-ft above-ground pool. Conveniently located close to US-41 & I-75 for easy access to shopping & boutiques, fine & casual dining, LIVE entertainment, and a short car ride to award-winning beaches! Schedule your showing TODAY!
$389,000
4828 Meg Court North Port, FL 34287
- Type:
- Single Family
- Sq.Ft.:
- 1,640
- Status:
- Active
- Beds:
- 3
- Lot size:
- 0.56 Acres
- Year built:
- 2003
- Baths:
- 2.00
- MLS#:
- T3498290
- Subdivision:
- Port Charlotte Sub 52
ADDITIONAL INFORMATION
Location! Location! This beautiful 3 bedroom 2 bath pool home is waiting for its new owner… on a quiet cut-de-sac with no deed restrictions and not located in a flood zone! Open floor plan features cathedral ceilings with split bedrooms, living room/dining combo, inside laundry room. The kitchen is open to the dining area, the sliding doors to the outside screened lanai. All this is situated just minutes to a growing area of shopping and dining and quick access to I-75 and 41 Hwy… New A/C system ( 6 mouths old ). Call today to schedule your appointment to see the potential of this home. This POOL home is waiting for YOU!
- Type:
- Single Family
- Sq.Ft.:
- 2,054
- Status:
- Active
- Beds:
- 3
- Lot size:
- 0.36 Acres
- Year built:
- 2007
- Baths:
- 2.00
- MLS#:
- C7486349
- Subdivision:
- Port Charlotte Sub 49
ADDITIONAL INFORMATION
Beautiful pool home on nice oversized corner lot. Access with sliding doors to caged lanai and pool from the master bedroom, living room and dining room. Great room with vaulted ceilings has french doors leading to den. The split plan provides privacy with large master bedroom with dual closets. Recently upgraded master bathroom with beautiful soaking tub and walk through shower. Interior laundry room and pantry, with additional pantry closet in hallway. RECENTLY UPDATED IN 2023: ROOF, AC UNIT, MASTER BATHROOM. Also included, Kinetico water filtration system, Energy efficient pool heater, two speed pool pump saltwater converter.
- Type:
- Single Family
- Sq.Ft.:
- 2,248
- Status:
- Active
- Beds:
- 3
- Lot size:
- 0.26 Acres
- Year built:
- 2022
- Baths:
- 2.00
- MLS#:
- OM671044
- Subdivision:
- Port Charlotte Sub 33
ADDITIONAL INFORMATION
Move in Ready!! New Construction Home. Located in a quiet neighborhood on an 11,181 sf lot. This home features 3 spacious bedrooms plus a study with double doors. The home has a combination of tile and carpet flooring. Granite counter tops and soft close cabinet doors and drawers. The Master bedroom features a tray ceiling with master bath that has a garden tub, separate sinks, and walk in shower. There is also a large walk-in closet that is approximately 8'x13". A laundry room with cabinets and a wet sink is located between the 2 car garage and kitchen hallway. The hallway includes a knee desk. Kitchen has a breakfast island and plenty of cabinet space and counter space. The lanai is off the dining room and great room which has French doors as access from both rooms. The large lot has plenty of room for recreational activities and a future pool.
- Type:
- Other
- Sq.Ft.:
- 1,572
- Status:
- Active
- Beds:
- 2
- Lot size:
- 0.1 Acres
- Year built:
- 2016
- Baths:
- 2.00
- MLS#:
- C7486356
- Subdivision:
- Cypress Falls Ph 1c
ADDITIONAL INFORMATION
Gorgeous villa with 2 bedrooms, plus a DEN that can easily be used as a 3rd bedroom, 2 full baths and a 2 car garage. This meticulously maintained home offers the perfect blend of comfort and style with a range of impressive custom upgrades. As you enter, the open concept floor plan welcomes you with a spacious great room that provides an inviting space to relax and entertain in. The gorgeous kitchen is a chef's delight, featuring upgraded cabinets with pull-out drawers, under-cabinet lighting, a large pantry, granite counters, stainless steel appliances, and a reverse osmosis system. A beautiful tile backsplash adds a touch of elegance to this culinary space. A split bedroom layout ensures privacy for you and your guests and includes a large den with French doors which offers versatility for various uses. The primary suite is a retreat within itself, boasting a large, extended walk-in closet, an en-suite bathroom with his and her sinks and a spacious walk-in tiled shower. This home is filled with thoughtful details, including custom cabinets in the laundry room, 18” diagonal tile throughout the main living areas, custom blinds plus sun shades on the lanai, and upgraded light fixtures and ceiling fans throughout. The garage provides extra shelving, a utility sink, pull-down stairs, and attic flooring for additional storage. Enjoy the tranquility and privacy from the screened lanai that overlooks the wooded preserve. The view will always be private as no homes can ever be built on the preserve. This outdoor haven is the perfect spot to observe Florida native birds and wildlife in their natural habitat. Some recent upgrades include a brand-new tile roof installed in November 2023, a new Bosch dishwasher in 2022, new garbage disposal in 2022 plus the exterior was just freshly painted in January. Situated in the Dell Webb community of Cypress Falls where you can enjoy an active adult lifestyle! This 55+ community has been recognized as one of the top 3 retirement communities within the state of Florida! Located less than 3 miles to I75 and only 30 minutes from award-winning Gulf of Mexico beaches. Local shopping, golfing, entertainment, and restaurants are just around the corner. The luxurious, amenity rich community center offers a large, heated walk-in pool plus a separate heated resistance pool, hot tub, pickleball courts, tennis courts, bocce ball, shuffleboard, horseshoes, craft room, billiard room and library, large fitness center, internet cafe, dog park, community gardening area and so much more! There is even a full-time activities director that coordinates and schedules monthly social events such as dances, dinners and parties. Plus there are several clubs, groups and fitness classes for just about everyone including crafts, bridge, poker, euchre, yoga, tai chi, water aerobics, dance club, and Mah Jong. Don't miss the chance to make this exceptional property your new home!
- Type:
- Single Family
- Sq.Ft.:
- 3,076
- Status:
- Active
- Beds:
- 5
- Lot size:
- 3.01 Acres
- Year built:
- 1994
- Baths:
- 3.00
- MLS#:
- D6134268
- Subdivision:
- 2nd/north Port Charlotte Estates
ADDITIONAL INFORMATION
Looking for an extraordinary and captivating single-family home with an impressive living area of more than 3,000 square feet and over three park-like acres of serenity and tranquility? Here it is. Prepare to be enchanted by the sheer abundance of space and possibilities that this property offers for comfortable and functional living. Step inside and be greeted by the beautiful living room with its real stone fireplace, exuding an inviting atmosphere perfect for relaxation and hosting memorable gatherings. The thoughtfully designed layout includes multiple bedrooms, bathrooms, and bonus rooms forming an in-law suite providing immense versatility for various living arrangements. One of the most impressive features of this remarkable residence is its marvelous oversized lagoon-style pool with a pretty stylish Tiki Bar and a spa. Indulge in this ultimate outdoor oasis with park-like old trees and areas for whatever outdoor activities you have in mind. The convenience of an oversized external garage and two separate sheds ensures ample storage space to accommodate all your needs. With more than 3,000 square feet of living area, the opportunities for customization are boundless; whether you envision a dedicated home office, a dynamic playroom, or a cozy reading nook, this home caters to your individual preferences. The property just got freshly painted and the carpets have been renewed. It also features a whole home solar system and foam insulation. Adding to its allure, this exceptional property is ideally situated near a picturesque park adorned with majestic trees, creating a serene and scenic backdrop. This extraordinary residence beckons you to embark on a new chapter of elevated living. Don't miss out on the chance to explore the vast living space and experience the utmost comfort and functionality this remarkable property offers. Contact us today to schedule a private viewing and unlock the endless possibilities of luxurious and peaceful living in this exceptional home.
- Type:
- Single Family
- Sq.Ft.:
- 1,683
- Status:
- Active
- Beds:
- 3
- Lot size:
- 0.23 Acres
- Year built:
- 2024
- Baths:
- 3.00
- MLS#:
- A4595632
- Subdivision:
- Port Charlotte Sub 34
ADDITIONAL INFORMATION
Step into luxury with this newly constructed 3 bedroom with an office, 2 full and 1 half bath,2 car garage home that exemplifies modern living. Open Floor plan that is 1683sqft of living space, the open floor plan creates an inviting ambiance, connecting the gourmet kitchen with 42 inch self close wood cabinets with quartz counters, equipped with cutting-edge appliances to expansive living areas bathed in natural light. Indulge in the tranquility of the master suite, boasting a spa-inspired bathroom for a private retreat. Every detail has been carefully considered such as waterproof vinyl flooring throughout for low maintenance from high-end finishes to thoughtful design elements, ensuring a seamless blend of sophistication and practicality. The outdoor space beckons with a spacious patio and a meticulously landscaped garden, providing the perfect backdrop for both entertaining and relaxation. Whole house top of the line filtration system. This residence is not just a house; it's a contemporary masterpiece designed with 9.4ft ceilings with 8ft doors for those who appreciate the finer things in life. Don't miss the opportunity to claim ownership of this unparalleled home, where luxury meets functionality in every corner. ***LEASE PURCHASE AVAILABLE***
- Type:
- Single Family
- Sq.Ft.:
- 2,228
- Status:
- Active
- Beds:
- 3
- Lot size:
- 0.2 Acres
- Year built:
- 2004
- Baths:
- 2.00
- MLS#:
- N6130541
- Subdivision:
- Heron Creek
ADDITIONAL INFORMATION
HERON CREEK GOLF & Country Club!!.....Fabulous PREMIER homesite with PANORAMIC BIG WATER and golf view. Custom built by David Schroeders Construction this expanded COURTNEY Floor Plan boasts 2228 sq ft under air and features 3 BEDROOMS, 2 BATHS, POOL, OVERSIZED deep 2 CAR garage with room for your GOLF CART, and an AHHH-MAZZZING GOURMET Kitchen fully outfitted with VIKING appliances. Pride of Ownership" is easy to appreciate from the outside in... Notable exterior features include: a PREMIUM LAKEFRONT homesite situated on a quiet cul-de-sac, NEW BARRELL TILE ROOF, extended driveway, lush landscaping with swaying palms, and inviting glass double entry doors. Interior features include a well thought out floor plan that flows effortlessly & is well suited for easy living & entertaining alike. With Volume and tray ceilings, cool ceramic tile on the diagonal throughout & cascading sliding glass doors this home is immersed in natural light and simply feels oh so open and airy.. The home shows bright and light and the flowing layout features, a fabulous OPEN CONCEPT Great Room, a Dream Kitchen with timeless VIKING SS built-in double Ovens, 6 burner natural gas cook top and exhaust hood, handsome granite countertops, an envious array of cabinetry and drawers, a large closet pantry and a curved island command center perfect for entertaining and displaying your culinary masterpieces! There is also a casually elegant, mirrored dining area with built in buffet and custom chandelier. The Great Room area is incredibly spacious, and it has double cascading sliders that open wide to the sparkling pool and lanai and welcome the outside in! Family and friends will feel right at home and enjoy the private 2-bedroom quest suite and "convertible" Jack and Jill bath with two separate vanities and a full tub/shower enclosure. The Master bedroom offers a welcome retreat after a long day enjoying paradise! The master suite is designed with relaxation in mind with its soothing neutral decor, beautiful tray ceilings, custom window treatments, large walk-in closets and en suite bath, double vanities and Roman shower. The spacious screened lanai off the great room enjoys COVETED SOUTHERN EXPOSURE and encompasses a refreshing free form pool and is the perfect place to retire, sip a glass of wine and soak in the ever-changing display of native birds and wildlife! The rare unobstructed views of the lake and golf course (#6 of the OAKS) are simply beyond tranquil!! This home has been lovingly maintained by the original owner. Peace of mind updates include full hurricane shutters, newer AC, Water heater and brand-new pool pump. HOA quarterly fees are very reasonable and include cable internet, ground maintenance, irrigation, and mulching. ++NO CDD FEES++ Heron Creek offers exceptional amenities including a 21,000 sq. ft. clubhouse, 27 holes of Championship golf Arthur Hills design, resort style pool and spa, a robust social activity calendar, fitness center, Tennis courts and formal and casual dining options! Club Membership is required with three membership levels currently offered beginning at $258/mo. Conveniently located with easy access to I-75 and US 41, the Cocoa Plum Shopping District, Myakkahatchee Creek trails, Blue Ridge Park & The Braves Stadium & SMH medical center! There is no time to hesitate … Please be sure to check out the Virtual and 3D tours or book your appointment to see today!!
- Type:
- Single Family
- Sq.Ft.:
- 1,647
- Status:
- Active
- Beds:
- 3
- Lot size:
- 0.16 Acres
- Year built:
- 2005
- Baths:
- 2.00
- MLS#:
- C7486285
- Subdivision:
- Lakeside Plantation Rep 02
ADDITIONAL INFORMATION
Ready to escape those cold Northern winters for good? This move-in ready home is full of elegance and has the perfect blend of luxury and comfort. This home has been lovingly cared for, meticulously maintained and is being offered FULLY FURNISHED AND TURN KEY! Just bring your personal belongings and settle right into the Florida lifestyle. Nestled in a private setting with peaceful views of the LAKE and WOODED PRESERVE. Kick back, relax and enjoy the warm Florida sunshine as you float in your own HEATED, INGROUND SWIMMING POOL. One of the most desirable floor plans within the community with an open and airy great room that provides an inviting space to unwind and entertain in. Upgraded with crown molding, gleaming wood finish flooring, and decorative light fixtures, this home boasts an abundance of natural light and showcases a delightful decor that exudes warmth and comfort. The kitchen is equipped with a full appliance package and has wood cabinets, a pantry for extra storage plus a center island and breakfast bar. The oversized primary suite offers plenty of space for a king sized bedroom set and has a beautiful tray ceiling with crown molding, 2 walk-in closets, vanity with dual sinks plus an enormous walk-in shower. A split bedroom layout offers privacy for you and your guests. Many recent updates including a BRAND NEW ROOF (August 2023), AC (2019), NEW SMOKE DETECTORS/SURGE PROTECTION IN ELECTRIC PANEL/WIFI THERMOSTAT (2019), GARAGE DOOR OPENER (2021), DISHWASHER/GARBAGE DISPOSAL (2023), POOL PUMP MOTOR (2023). Situated in the beautiful community of Lakeside Plantation - an active, friendly neighborhood that is located less than 30 miles from award winning Gulf of Mexico beaches and just a few miles from local shopping and entertainment. The amenity rich community center offers a year-round heated swimming pool and hot tub, tennis courts, basketball and pickleball court, fitness center, library, large clubhouse with monthly social activities planned for all ages! Best of all, this home is NOT LOCATED IN A FLOOD ZONE and has super low HOA fees - only $280/quarter which includes lawn care! CDD fee is included in the property tax bill. Whether you seek a year-round home or a winter retreat, this property offers unbeatable value, convenience, and a desirable location. Don't miss out on this fantastic opportunity—act quickly!
- Type:
- Single Family
- Sq.Ft.:
- 1,610
- Status:
- Active
- Beds:
- 3
- Lot size:
- 0.52 Acres
- Year built:
- 1995
- Baths:
- 2.00
- MLS#:
- C7486216
- Subdivision:
- Port Charlotte Sub 18
ADDITIONAL INFORMATION
LOCATION LOCATION LOCATION!!! Discover the epitome of comfort and style in this charming partially furnitured 3-bedroom, 2-bathroom corner lot home, nestled on a generous half-acre corner lot. Enjoy spacious living areas designed for comfort and versatility. This commodious home has a combined family room and living room area with a separate dining room offering detailed living space. NEWER ROOF AND JUST INSTALLED WATER HEATER. Now, step into your screened-in lania through french doors and exit out to your outdoor refreshing oasis style pool—a perfect retreat for entertaining or basking in the sun. Ample space for outdoor activities, gardening, or potential expansion. Close to waterways, beaches, dining, shopping, and golf courses makes this property unique for the Florida living. In addition, easy access to marinas with boat ramps to get on the water or boat storage. Fishing piers, recreation public parks with trails for biking and walking are available anytime.
- Type:
- Single Family
- Sq.Ft.:
- 1,683
- Status:
- Active
- Beds:
- 3
- Lot size:
- 0.23 Acres
- Year built:
- 2024
- Baths:
- 3.00
- MLS#:
- A4593240
- Subdivision:
- Port Charlotte 16 Rep 01
ADDITIONAL INFORMATION
Exceptionally Luxurious New Construction Home in North Port! Centrally situated in a sought-after area just minutes from I-75 and shopping, this 3BR/3BA residence affords quick access to a variety of desirable conveniences, such as several parks (1.2+miles), excellent schools (1.3+miles), Publix (4-miles), highly-rated restaurants (4+miles), Port Charlotte Town Center (4.8-miles), multiple golf courses (8.4+miles), and HCA Florida Fawcett Hospital (8.5-miles). Approaching the property, you immediately are captivated by the modern Mediterranean architecture, trendy exterior color scheme, and a beautiful backdrop of mature trees. Step inside the spacious one-story abode to discover a welcoming entrance with a rustic chandelier, an openly flowing layout, tons of shimmering natural light, a designer color scheme, gorgeous faux wood luxury vinyl plank floors throughout, SMART ceiling fans, and a large living room with tray ceilings. Delightfully fashioned for contemporary lifestyles, the open concept gourmet kitchen features stainless-steel Frigidaire appliances, quartz countertops, white shaker cabinetry, a built-in microwave, a French door refrigerator, a dishwasher, a breakfast bar island, and an adjoining dining area. Venture into the entertainment-friendly outdoor space, which has a fully screened-in lanai, an outdoor shower, and access to a pool bath. Blissfully relax in the oversized primary bedroom with tray ceilings, sizeable walk-in closet, and an en suite boasting dual sinks and a spa-like shower with chic tilework. Each guest bedroom is generously sized with dedicated closets and may also be utilized as home offices, playrooms, or lifestyle-specific flex spaces. As a bonus, the study/den provides an extra room for additional comfort. Other features: attached 2-car garage, laundry room, Moen plumbing fixtures, Bahama shutters, decorative corbels, full house reverse osmosis system (RO), full lawn irrigation system, and much more! Call now for your private tour! ***LEASE PURCHASE AVAILABLE***
- Type:
- Other
- Sq.Ft.:
- 1,467
- Status:
- Active
- Beds:
- 2
- Lot size:
- 0.1 Acres
- Year built:
- 2006
- Baths:
- 2.00
- MLS#:
- C7486198
- Subdivision:
- Cypress Falls Ph 1a
ADDITIONAL INFORMATION
Enjoy resort style living in this 2 bedroom, 2 bath villa with den in the 55+ community of Cypress Lakes in the Woodlands. This villa offers bright and open great room concept with soaring volume ceilings, color accent walls, blinds, and tile in all main living areas. From the great room you can step out onto your tiled and screened lanai overlooking the beautiful greenbelt providing privacy and a serene park like setting. Spacious kitchen boasts staggered wood cabinetry with glass front doors, pantry, smooth counters with under-cabinet task lighting, casual dining area, and breakfast bar that opens to the living area for easy entertaining. Laundry area equipped with washer & dryer is conveniently located in the kitchen. Master suite has walk in closet and private en suite bath with make- up vanity, and glass shower. Plus, the guest bedroom also has a walk in closet, and the study/den could be a 3rd bedroom. Other key features include new roof, public water and sewer, and your basic cable is included in your HOA fee! Cypress Falls is a maintenance free 55+ gated community with many amenities including clubhouse with grand ballroom and meeting rooms, heated pool and spa for year round enjoyment, fitness center, pickle ball, tennis courts, shuffleboard, state of the art fitness center, and the list goes on! You are only minutes to Interstate 75 with Sarasota and Tampa to the North and Punta Gorda, Fort Myers and Naples to the South. Proximity to local waterways and beaches, dining, shopping, and golf courses makes this property ideal for the Florida lifestyle. Also, easy access to public boat ramps providing access to many waterways including beautiful Charlotte Harbor, the Peace and Myakka Rivers, and the Gulf of Mexico. So don’t wait to start enjoying maintenance free living in your piece of Florida paradise!
- Type:
- Single Family
- Sq.Ft.:
- 2,069
- Status:
- Active
- Beds:
- 3
- Lot size:
- 0.24 Acres
- Year built:
- 2005
- Baths:
- 3.00
- MLS#:
- T3497186
- Subdivision:
- Port Charlotte Sub 27
ADDITIONAL INFORMATION
2005 North Port House with appraisal available from 3/27/24. 4th bedroom or Office/Den, BRAND NEW HVAC, All NEW APPLIANCES including Side-by-side Refrigerator, Dishwasher, Glass top oven range, Microwave, Washer and Dryer. Solid surface countertops, Freshly painted interior, New wood laminate in living room, New carpet in bedrooms, Ceiling fans/lights throughout, 2 Full Bathrooms with Half Bathroom off of the Screened Lanai, 2069 sf of living area, Formal Dining Room, Breakfast Nook and Eat-In Kitchen Bar, Master Bathroom has separate shower, Garden soaking tub, dual sinks, private toilet room, 2 entry closets, Laundry Room, 2 Car Garage, Hurricane Shutters, Well equipment and Septic.
- Type:
- Single Family
- Sq.Ft.:
- 1,648
- Status:
- Active
- Beds:
- 3
- Lot size:
- 0.28 Acres
- Year built:
- 1978
- Baths:
- 2.00
- MLS#:
- C7486242
- Subdivision:
- Port Charlotte Sub 52
ADDITIONAL INFORMATION
Welcome Home to this CANAL FRONT Stunner!!! UPDATES and UPGRADES GALORE, from Wall to Wall, and Roof to Floor!!! Perfectly Positioned on an OVERSIZED 12,322 Sq. Ft. / .28 Acre Tip Lot with a Serene CANAL FRONT LOCATION situated in the Wonderful Community of The Jockey Club, which provides to its residents a Sunsational Community Pool, Basketball and Tennis Courts, Shuffleboard, a Community Clubhouse and so much more!!! Boasting a SPRAWLING 2,230 Total Sq. Ft. / 1,648 Sq. Ft. under air, Your New Home has been Wonderfully MAINTAINED, is COMPLETELY MOVE-IN READY, and has been Brilliantly UPDATED THROUGHOUT with ALL GRANITE COUNTERTOPS, Gorgeous WOOD-LOOK TILE FLOORING and ELEGANT CROWN MOLDING!!!!! But wait, there is SO MUCH MORE! This Sensationally Updated Home also provides a NEW METAL ROOF (2021), NEW ELECTRIC PANEL (2022), HOT WATER HEATER (2022), CITY WATER & SEWER, and 3 Incredibly Spacious Bedrooms including the Fabulous Owner’s Suite, PLUSSS a HUGE BONUS ROOM!!!!! Upon entry, this Exquisite Beauty Welcomes You Home as You Are Greeted into the Sunkissed Living Room with UPDATED WOOD-LOOK TILE FLOORING and ELEGANT CROWN MOLDING!!! A Flowing Floor Plan then leads you into the Delightful Formal Dining Room Conveniently Located just off the Stunning Kitchen!! The Luxuriously UPDATED Kitchen Overlooks the Dining Room and BONUS ROOM, and Features Gorgeous GRANITE COUNTERTOPS, Beautiful Backsplash / Accent Work, Stainless Steel Appliances, Recessed Lighting, a Closet Pantry, Tons of Cabinet and Counter space, a Breakfast Bar, and UPDATED WOOD-LOOK TILE FLOORING, and CROWN MOLDING!!!!! The Expansive 21’ x 12’ BONUS ROOM provides 2 New Ceilings Fans, UPDATED WOOD-LOOK TILE FLOORING, ELEGANT CROWN MOLDING, and SLIDING GLASS DOORS to the Beautiful Backyard and Paver Patio Area!!!!! Your MAGINIFICENT Owner’s Suite offers a New Ceiling Fan, WALK-IN CLOSET, UPDATED WOOD-LOOK TILE FLOORING, ELEGANT CROWN MOLDING, and an UPDATED En-Suite Bathroom with Dual Sinks, GRANITE COUNTERTOP, UPDATED WOOD-LOOK TILE FLOORING and Beautiful Glass Shower with Impressive Tilework!!! Both Guest Bedrooms are OVERSIZED (13’ x 10’ and 12’ x 10’) and FULLY UPDATED with New Ceiling Fans, WOOD-LOOK TILE FLOORING, and ELEGANT CROWN MOLDING, while the Wonderfully UPDATED Guest Bathroom also provides a GRANITE COUNTERTOP, UPDATED WOOD-LOOK TILE FLOORING, ELEGANT CROWN MOLDING, and Beautiful Glass Shower!!! Don’t’ forget the Attached Garage with Electric Garage Door Opener and Side Door Access, nor the Fantastic Paver Patio Area and Backyard leading to the Canal!!!! Located within the Highly Rated Sarasota County School District, in the Heart of the Dynamic and Rapidly Growing Community of North Port, Florida!!! Convenient to U.S. Route 41 / Tamiami Trail, Shopping, Restaurants, Multiple Nature Preserves and Parks, Suncoast Technical College – North Port, Sports Fields, Multiple Community Centers, and Parks, the North Port Aquatic Center, Historic Warm Mineral Springs, the Historic Legacy Trail, World Class Fishing, Boating, Golfing, and the World Renowned Gulf Beaches of Southwest Florida! This One of a Kind Home will NOT last! Do NOT WAIT!!! CALL TODAY to schedule a showing and make this Extraordinary Peace of Paradise Yours before it is too late!!!
- Type:
- Single Family
- Sq.Ft.:
- 2,013
- Status:
- Active
- Beds:
- 2
- Lot size:
- 0.14 Acres
- Year built:
- 2022
- Baths:
- 2.00
- MLS#:
- D6134322
- Subdivision:
- Cedar Grove Ph 2a
ADDITIONAL INFORMATION
A sunny Southwest Florida greeting awaits as you enter this mystique floor plan within the protected preserve of Cedar Grove housing community. This one owner home has been meticulously maintained as you will fall in love with the open floor concept, extended living room, and screened lanai overlooking the water with entertainment capabilities. With the optional ability to be fully furnished 2 beds, 2 baths, and an additional upgraded home gym flex room, this space doesn’t disappoint. With high end upgrades such as large porcelain floor and wall tiles throughout, 8’ doors, 5’’ baseboards, crown molding, tray ceilings, ship lap walls, marble backsplash, quartz countertops, and upgraded LED lighting features is just the beginning of this home’s unique charm. It is a dream with spacious storage including the 2-car garage with an extra tandem stall that includes shelving, work bench, and generator hook up. The home’s close proximity to the community’s amenities provides convenience and safety to the community’s resort style pool, mail center, covered playground and half basketball court. With full HOA coverage of landscaping, mowing, mulch, and irrigation, as well as the builders 5-year warranty on water intrusion and 10-year warranty on structural components, this home is ready for move in! Don’t miss out on the opportunity to schedule a time to see this one of kind home nestled in Sarasota County with top rated schools and a short ride to several beaches. Don't let your dream home become someone else's address!
- Type:
- Single Family
- Sq.Ft.:
- 1,590
- Status:
- Active
- Beds:
- 3
- Lot size:
- 0.18 Acres
- Year built:
- 2003
- Baths:
- 2.00
- MLS#:
- C7486218
- Subdivision:
- Bobcat Trail
ADDITIONAL INFORMATION
This move-in ready home, full of coastal elegance and an abundance of custom upgrades, is sure to capture your heart! Nestled in a private setting with gorgeous landscaping and a sparkling, HEATED POOL with an oversized, extended pool deck that is perfect for enjoying your morning coffee or backyard bar-b-ques with friends and family. The kitchen is stunning with raised panel cabinets, a herringbone patterned tile backsplash, GAS STOVE (new in 2020), plenty of counterspace, a pantry for extra storage plus a new (only 3 months old) Samsung Bespoke Smart refrigerator with beverage center. Custom made window treatments including Plantation shutters and beautiful light filtering slider blinds were recently installed. The great room is open and airy and provides an inviting space to relax and entertain in. Crown molding and ceramic tile throughout the main living areas. The primary suite offers plenty of space for a king sized bedroom set, has a slider that leads out to the pool plus a spacious bathroom with large walk-in shower, dual sinks, and 2 closets with California closet organizers. A split bedroom layout gives privacy for you and your family or guests. This home has had all of the most important updates and upgrades including a Reverse Osmosis system plus a whole house water softener, Manabloc plumbing, NEW ROOF 2023, AC 2021, POOL RESURFACED /NEW POOL PUMP/NEW POOL HEATER 2020, HOT WATER HEATER 2021, NEW TOILETS 2020. Situated in the beautiful community of Bobcat Trail - a gated, friendly neighborhood that is located just a few miles from local shopping and entertainment. The amenity rich community center offers a year-round heated swimming pool and hot tub, tennis and pickleball courts, fitness center, library, large clubhouse with monthly social activities planned for all ages! Best of all, this home is NOT LOCATED IN A FLOOD ZONE and has super low HOA fees - only $218/month which includes lawn care! CDD fee is included in the property tax bill. Come explore this home today and see if it's the dream home that you've been looking for!
- Type:
- Single Family
- Sq.Ft.:
- 1,927
- Status:
- Active
- Beds:
- 3
- Lot size:
- 0.23 Acres
- Year built:
- 2006
- Baths:
- 2.00
- MLS#:
- C7485937
- Subdivision:
- Port Charlotte Sub 36
ADDITIONAL INFORMATION
CITY WATER.... This 3 bedroom 2 bath has a GREAT floor plan, ceramic tile thru-out the house, living rm, dining rm and family rm, use the corner brunch area and use the other room for an office, media or 4th bedroom. Wood cabinets, granite countertops, 3 tall pocket sliders living, dining and master bedroom go out to the lanai. Master bedroom has 2 walk in closets. Yard has a small fenced in area for pets. Master bath has a shower, double sinks and room for a tub if you choose to put one in. THIS WAS A CUSTOM BUILD HOME WITH LARGE KITCHEN AND 3 SIDES FOR CABINETS, MASTER BATH IS A LARGE AREA FOR EXTRA DRESSERS OR VANITY all bedrooms are OVERSIZED, ALSO vaulted ceilings and tray ceilings.
- Type:
- Single Family
- Sq.Ft.:
- 1,195
- Status:
- Active
- Beds:
- 3
- Lot size:
- 0.23 Acres
- Year built:
- 2003
- Baths:
- 2.00
- MLS#:
- C7486214
- Subdivision:
- Port Charlotte Sub 01
ADDITIONAL INFORMATION
POOL HOUSE. NO FLOOD ZONE. CONVENIENT LOCATION. This house has undergone essential replacements such a new roof (2021), septic tank (2022), hot water heater 2022, pool pump 2023, pressure tank and pump (2017), AC (2017). Ceramic tile throughout makes the cleaning and maintenance easy. It represents an opportunity for personalization and customization to suit the new owner's style and preferences.
- Type:
- Single Family
- Sq.Ft.:
- 1,863
- Status:
- Active
- Beds:
- 4
- Lot size:
- 0.23 Acres
- Year built:
- 2024
- Baths:
- 2.00
- MLS#:
- O6169957
- Subdivision:
- Port Charlotte Sub 24
ADDITIONAL INFORMATION
Under Construction. Explore More Savings: Buyer's Closing Costs Covered with Preferred Lender! Inquire for Details. This single-story, 1863 sq. ft. home boasts a well-designed open/split floor plan, featuring a versatile Flex room that can serve as a den, owner's office, or an additional bedroom. With 2 full baths and a two-car garage, this residence is crafted for modern living. Key Features: A spacious kitchen offering an island, designer cabinets, granite countertops with an under-counter sink, stainless steel appliances, and a generous full-size pantry. The master suite is a sanctuary with a sizable walk-in closet, providing ample storage space. Pamper yourself in the master bath, complete with an elongated adult-height toilet, a designer vanity cabinet, granite countertop with an under-counter sink, and a luxurious walk-in wall-tiled shower. Guest bedrooms are thoughtfully arranged, separated by a linen closet and a well-appointed full bathroom. Take advantage of potential savings by having your buyer's closing costs covered when using our preferred lender. For more information, don't hesitate to ask! Embrace the comfort and style of this home designed for contemporary living.
- Type:
- Single Family
- Sq.Ft.:
- 1,345
- Status:
- Active
- Beds:
- 2
- Lot size:
- 0.12 Acres
- Year built:
- 1970
- Baths:
- 2.00
- MLS#:
- T3496472
- Subdivision:
- Port Charlotte Sub 15 2nd Replat
ADDITIONAL INFORMATION
Discover a blissful lifestyle in this charming 2-bed, 2-bath retreat located in a tranquil 55+ community. With 1345 sqft of comfort, relish the easy upkeep and cozy living. Nestled on a peaceful cul-de-sac, enjoy privacy and swift access. Key Highlights: Low HOA Fees: Embrace affordability without compromising value – minimal HOA fees ensure a stress-free lifestyle. Convenience: Explore shopping and dining options just moments away, adding convenience to your daily routine. Hurricane-Ready: Near bullet proof with concrete tile roof and hurricane shutters, your safety is paramount – your sanctuary is well-prepared for any weather. Sunlit Screened Porch: Bask in the warm sun on your inviting porch, a haven for relaxation. Bonus Flex Space: Customize the bonus room to fit your needs, be it a home office or hobby space. ADA-Components: Thoughtful bathroom features cater to accessibility and comfort for everyone. Affordable Living in a very well kept and clean home. This home is being sold as furnished! This includes leather couches, two bedrooms furnished, three bedroom sets, all window dressings, all lamps, all wall art, dining room set, right down to the dishes pots and pans!
- Type:
- Single Family
- Sq.Ft.:
- 1,915
- Status:
- Active
- Beds:
- 3
- Lot size:
- 0.18 Acres
- Year built:
- 2005
- Baths:
- 2.00
- MLS#:
- N6130522
- Subdivision:
- Heron Creek
ADDITIONAL INFORMATION
Nestled within the prime Heron Creek Golf & Country Club, this meticulously maintained 3-bedroom, 2-bathroom residence invites you to experience the epitome of luxury living. The brand-new Stone Coated Steel Roof adds a touch of modern durability to this exquisite property. Boasting a prime location, this home is surrounded by exceptional amenities and is conveniently situated near various attractions. Heron Creek Golf & Country Club is renowned for its outstanding membership offerings, including a 21,000 sq. ft. clubhouse, a 27-hole Arthur Hills designed Championship golf course, 5 Hydro/Fast Dry Har-Tru tennis courts, a resort-style pool and spa, fitness center, and an array of diverse dining options. As you step inside the residence, an expansive and open floor plan, adorned with high tray ceilings, sliding doors, and stylish ceramic tile and bamboo plank flooring throughout, welcomes you with a refreshing and airy ambiance. The home features 3 bedrooms, 2 full baths, and a versatile 3rd bedroom with French doors, ideal for an office or den. The chef's delight kitchen is equipped with all new appliances, ample cabinetry, solid surface countertops, and a convenient Butler's pantry. Seamlessly connected to the adjacent dining room and living room, this space transforms into an ideal gathering spot for family and friends. The primary suite stands out with a spacious walk-in closet and an ensuite bath featuring double sinks, a walk-in shower, and a separate water closet. Step through the sliding glass doors from the primary suite to discover a delightful paver, screened lanai – a private oasis for relaxation. Designed with hospitality in mind, the guest bedrooms and bathroom offer a private retreat for visitors. Abundant storage is provided by the expansive 2-car garage, featuring pull-down stairs to the attic. This home, offered turn-key furnished, ensures a seamless move-in experience, transcending beyond a mere dwelling into a complete and fulfilling lifestyle. The HOA fee covers lawn care, the trimming of low-lying trees and shrubs, mulching, irrigation, as well as Cable and high-speed internet services! Your piece of paradise awaits at Heron Creek Golf & Country Club, where every detail is meticulously crafted for a lifetime of enjoyment. Conveniently located near I-75 and US 41, the Cocoa Plum Shopping District, Downtown Wellen Park, Biking/walking trails, Blue Ridge park, Warm Mineral Springs, Manasota Beach and The Braves Stadium – this residence offers not just a home but a profound and enduring experience.
$225,000
507 El Prado North Port, FL 34287
- Type:
- Other
- Sq.Ft.:
- 1,144
- Status:
- Active
- Beds:
- 2
- Lot size:
- 0.15 Acres
- Year built:
- 1984
- Baths:
- 2.00
- MLS#:
- T3496333
- Subdivision:
- La Casa Mhp Co-op
ADDITIONAL INFORMATION
PROFESSIONAL PHOTOS COMING SOON! The ultimate lifestyle on Florida's Gulf Coast, located between Sarasota and Fort Myers with boat access to the Gulf. La Casa is a quiet 55+ community of 974 homes nestled among a variety of native trees. Spacious common grounds surround our eight lakes. Welcome To the Good Life! RECREATION GALORE! 2 Clubhouses, 2 Heated Pools AND SO MUCH MORE! There is no shortage of activities in this community! 2 Bedroom, 2 Bath. Beautifully upgraded inside and out. Carport to all-seasons room w/mini split A/C and heat. Entry w/pantry. Remodeled kitchen w/appliances. Dining room and living room w/lake view. Sliding door to a side, vinyl enclosed Florida room also enjoying a lake view. Guest bedroom w/double closet. Remodeled guest bath w/linen chest, vanity, tub/shower. Hall utility/coat closet. Primary bedroom w/large walk-in closet. Dressing area w/vanity, loads of cabinets and storage. Primary bath w/walk-in shower and linen chest. Vaulted ceiling in living room, dining room, kitchen. New flooring throughout. A/C, ceiling fans. Well maintained and beautifully decorated throughout. This home is ready to move into and is being offered furnished. This really is the perfect Florida getaway.
- Type:
- Single Family
- Sq.Ft.:
- 1,863
- Status:
- Active
- Beds:
- 4
- Lot size:
- 0.23 Acres
- Year built:
- 2024
- Baths:
- 2.00
- MLS#:
- O6169850
- Subdivision:
- Port Charlotte Sub 24
ADDITIONAL INFORMATION
Under Construction. Explore More Savings: Buyer's Closing Costs Covered with Preferred Lender! Inquire for Details. This single-story, 1863 sq. ft. home boasts a well-designed open/split floor plan, featuring a versatile Flex room that can serve as a den, owner's office, or an additional bedroom. With 2 full baths and a two-car garage, this residence is crafted for modern living. Key Features: A spacious kitchen offering an island, designer cabinets, granite countertops with an under-counter sink, stainless steel appliances, and a generous full-size pantry. The master suite is a sanctuary with a sizable walk-in closet, providing ample storage space. Pamper yourself in the master bath, complete with an elongated adult-height toilet, a designer vanity cabinet, granite countertop with an under-counter sink, and a luxurious walk-in wall-tiled shower. Guest bedrooms are thoughtfully arranged, separated by a linen closet and a well-appointed full bathroom. Take advantage of potential savings by having your buyer's closing costs covered when using our preferred lender. For more information, don't hesitate to ask! Embrace the comfort and style of this home designed for contemporary living.
| All listing information is deemed reliable but not guaranteed and should be independently verified through personal inspection by appropriate professionals. Listings displayed on this website may be subject to prior sale or removal from sale; availability of any listing should always be independently verified. Listing information is provided for consumer personal, non-commercial use, solely to identify potential properties for potential purchase; all other use is strictly prohibited and may violate relevant federal and state law. Copyright 2024, My Florida Regional MLS DBA Stellar MLS. |
North Port Real Estate
The median home value in North Port, FL is $335,000. This is higher than the county median home value of $265,500. The national median home value is $219,700. The average price of homes sold in North Port, FL is $335,000. Approximately 61.45% of North Port homes are owned, compared to 21.97% rented, while 16.59% are vacant. North Port real estate listings include condos, townhomes, and single family homes for sale. Commercial properties are also available. If you see a property you’re interested in, contact a North Port real estate agent to arrange a tour today!
North Port, Florida has a population of 62,542. North Port is more family-centric than the surrounding county with 26.6% of the households containing married families with children. The county average for households married with children is 18.31%.
The median household income in North Port, Florida is $54,687. The median household income for the surrounding county is $55,236 compared to the national median of $57,652. The median age of people living in North Port is 45.8 years.
North Port Weather
The average high temperature in July is 91.8 degrees, with an average low temperature in January of 50.5 degrees. The average rainfall is approximately 53.4 inches per year, with 0 inches of snow per year.
