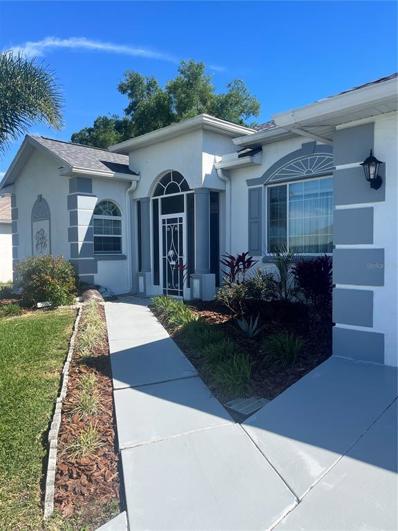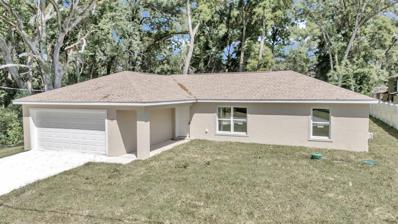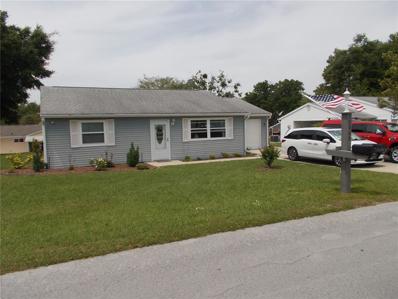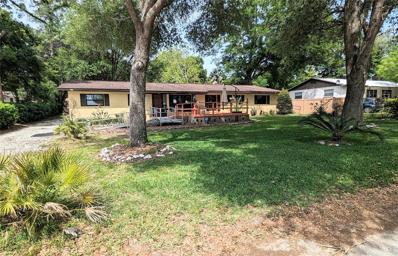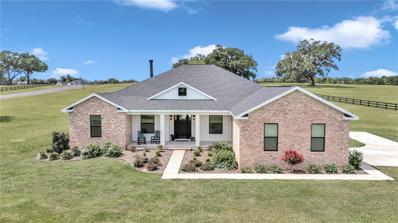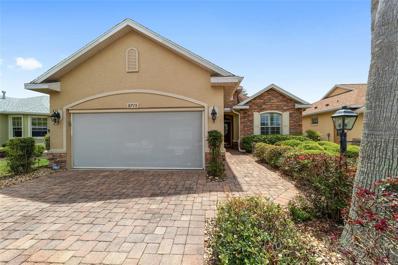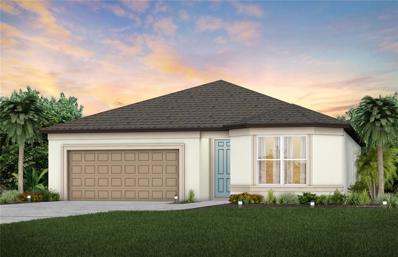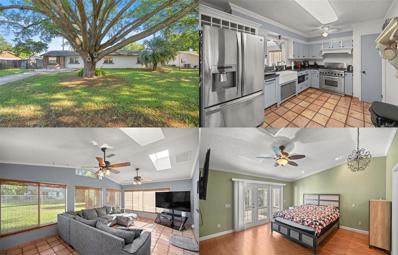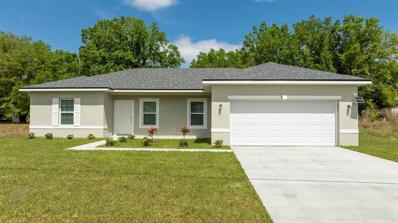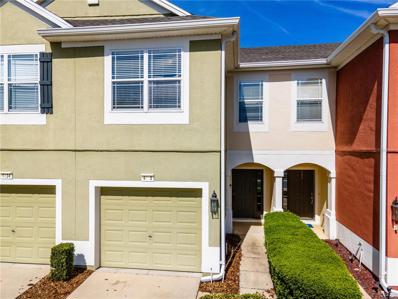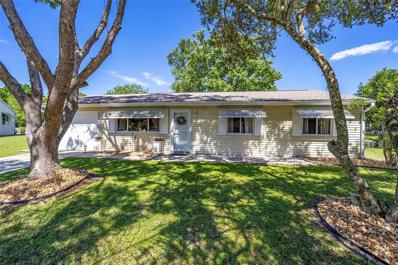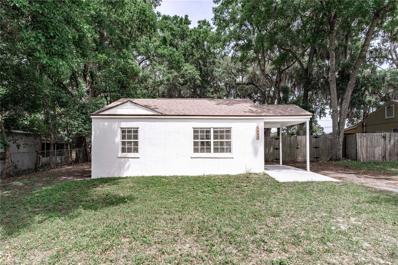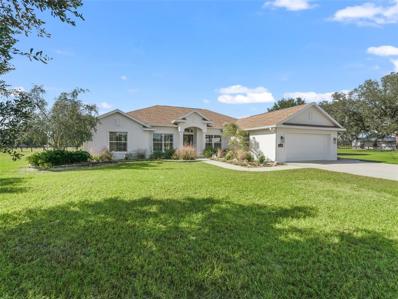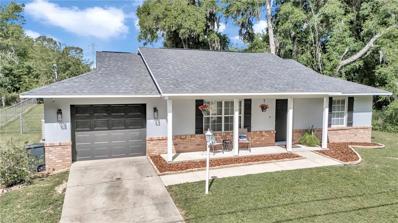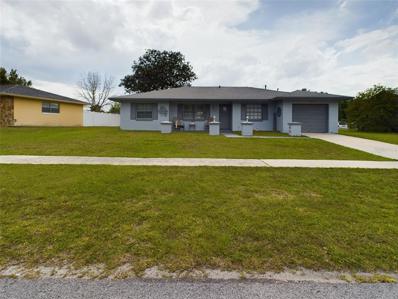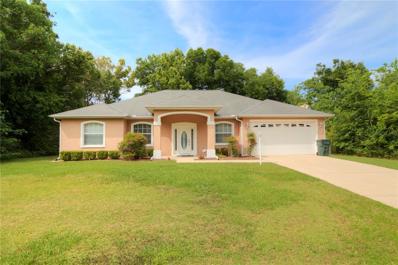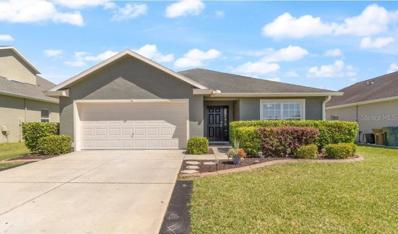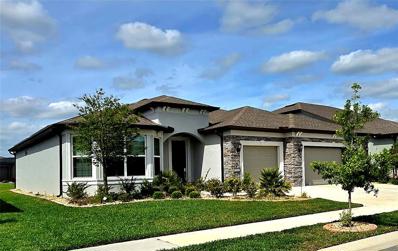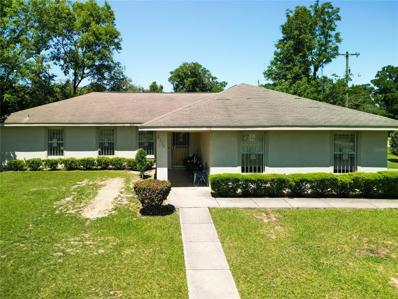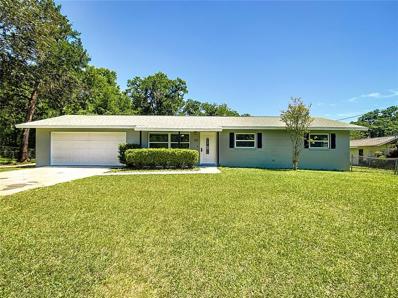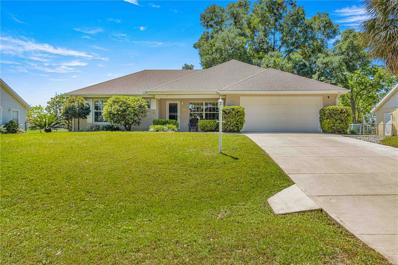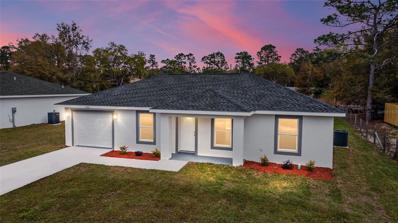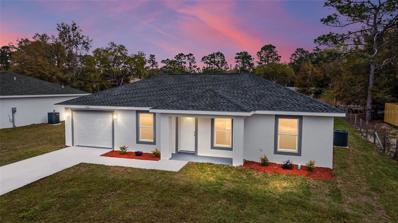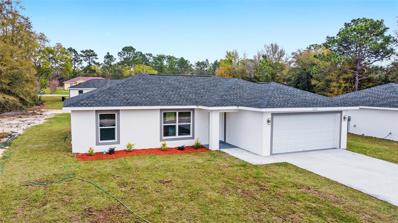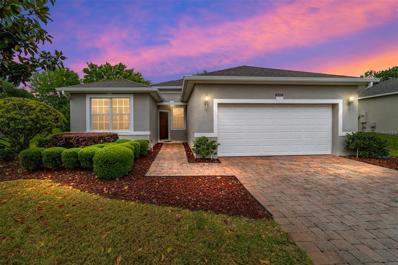Ocala FL Homes for Sale
$365,000
5898 NW 21st Street Ocala, FL 34482
- Type:
- Single Family
- Sq.Ft.:
- 2,129
- Status:
- Active
- Beds:
- 3
- Lot size:
- 0.2 Acres
- Year built:
- 2003
- Baths:
- 2.00
- MLS#:
- O6194474
- Subdivision:
- Ocala Farms Un 09
ADDITIONAL INFORMATION
Beautiful Majesty Model available! 3 bedroom 2 bathroom split floor plan. Living room, family room, and dining room with new waterproof luxury vinyl flooring. Large kitchen with eating area. Primary bedroom has 2 walk-in closets and a triple slider to lanai. Lanai has kitchen, bar and a Jenn Air grill. New roof. Private fenced in back yard with brick paver patio, retractable awnings and a hot tub. House is 2129 square feet plus 297 square feet in lanai. Selling turn key with furniture, golf cart, and more. Gated community featuring 2 pools, one heated indoor, championship golf course , community center, library, horse shoes, shuffleboard, pickleball, tennis, bocce ball and many activities.
$305,000
5221 NW 64th Street Ocala, FL 34482
- Type:
- Single Family
- Sq.Ft.:
- 1,348
- Status:
- Active
- Beds:
- 3
- Lot size:
- 0.24 Acres
- Year built:
- 2024
- Baths:
- 2.00
- MLS#:
- O6193148
- Subdivision:
- Ocala Park Estate
ADDITIONAL INFORMATION
HOUSE UNDER CONSTRUCTION. PAINT AND COUNTER TOP COLORS MAY BE DIFFERENT. Welcome to your dream home, The Jen II Model! Nestled in the heart of a thriving community, this 3 bedroom, 2 bath brand-new construction home embodies modern luxury and comfort. With meticulous attention to detail, every corner of this residence is designed to exceed your expectations. Step inside and be greeted by plenty of natural light streaming through the expansive windows. The open-concept layout seamlessly connects the living, dining, and kitchen areas, creating the perfect space for entertaining guests or enjoying quiet evenings with family. The kitchen is a chef's delight, boasting beautiful windows, modern cabinetry, sleek countertops, and stainless steel appliances. Whether you're whipping up a quick breakfast or hosting a dinner party, this kitchen is sure to inspire culinary creativity. Retreat to the spacious master suite with an en-suite bathroom featuring dual vanities and a tiled walk-in shower. And with large closet space, organizing your wardrobe has never been easier. Additional features of this exquisite home include: 2 generously sized bedrooms, each offering carpet and plenty of closet space. This home offers the tranquility of suburban living while still being just minutes away from schools, parks, shopping, and dining options. With a 2-car garage and ample driveway parking, accommodating guests is a breeze. Don't miss your opportunity to own this stunning new construction home. Schedule a showing today and experience luxury living at its finest!
$219,000
10868 SW 89th Avenue Ocala, FL 34481
- Type:
- Single Family
- Sq.Ft.:
- 1,040
- Status:
- Active
- Beds:
- 2
- Lot size:
- 0.16 Acres
- Year built:
- 1985
- Baths:
- 2.00
- MLS#:
- OM676534
- Subdivision:
- Oak Run Nbrhd 01
ADDITIONAL INFORMATION
Beautiful expanded Hickory Model. Shows like a model home. New gutters, Windows in 2023, hot water heater, water softener, sprinkler system, luxury vinyl floors, Refrigerator, granite counter tops, ceiling fans, sunroom and covered patio, golf cart pad and new blown in insulation in the attic. Formal dining room is 11x16 for group gatherings. Ac 2023 and roof 2015. Oak Run is located in SW Ocala with plenty of shopping, dining and medical facilities nearby.
$339,900
1636 NE 16th Avenue Ocala, FL 34470
- Type:
- Other
- Sq.Ft.:
- 2,128
- Status:
- Active
- Beds:
- 4
- Lot size:
- 0.3 Acres
- Year built:
- 1966
- Baths:
- 3.00
- MLS#:
- OM676530
- Subdivision:
- Hilltop Manor
ADDITIONAL INFORMATION
Ever thought of having someone ELSE pay your mortgage? This property will allow you to live in one side of the home and rent out the other or just use the 1/1 as an in-law suite. The main portion of this residence is a 3/2 ADA compliant home with ramp access and large front and rear porch. ROOF replaced in 2019. BOTH units have a separate kitchen, laundry hook-ups, and separate entrances for added privacy. Both units have granite kitchen countertops, above the range microwaves, and hard flooring throughout. Enjoy the private backyard oasis which includes a picnic table, covered patio, storage shed, FRUIT/Citrus trees, and vinyl privacy fence (installed in 2019) TWO HVAC units were installed in 2020. This is a SMART HOME... you can turn on the lights, alarms, and operate ceiling fans from your phone or voice commands. The main 3/2 residence has a roll-in 7x9 beautifully tiled shower. This property can be used as a full service duplex. You do NOT need to live on site. You may purchase for the sole purpose of renting out both units.
$975,000
7432 NE 26th Avenue Ocala, FL 34479
- Type:
- Single Family
- Sq.Ft.:
- 3,037
- Status:
- Active
- Beds:
- 4
- Lot size:
- 3.28 Acres
- Year built:
- 2022
- Baths:
- 3.00
- MLS#:
- OM676528
- Subdivision:
- Autumn Downs
ADDITIONAL INFORMATION
Luxurious living meets equestrian elegance in this custom-built masterpiece nestled within the prestigious community of Autumn Downs. Crafted in 2022 by Fabien Construction, this stunning residence boasts 4 bedrooms, 3 full bathrooms, and a den, offering ample space for both relaxation and entertainment. The meticulous attention to detail is evident throughout, with features such as a butler's pantry, oversized laundry room, and a very large extra closet for storage. Entertain effortlessly in the outdoor oasis, complete with a sparkling pool, outdoor sink, fireplace, and suitable covered area, the pool area is fenced in for safety. For ultimate relaxation, a 50 amp service awaits for a hot tub installation. Inside, enjoy the comfort of a well suited great room adorned by a fireplace flanked with built ins and relax knowing that with your tankless water heater you can enjoy a relaxing HOT shower at the end of your day! Range and water heater is propane (250 gallon tank) The master suite is a retreat in itself, offering tons of natural light, dual closets, vanities, shower heads, and a freestanding tub in a separate toilet closet. Additional highlights include in-wall pest control, tray ceiling with wood beam accents, stunning Chicago brick accents (inside and outside) an oversized 2-car garage, dual HVAC units, double ovens, WiFi-enabled thermostat and garage door opener, and a Ring doorbell. Embrace the lifestyle of your dreams, where luxury meets equestrian charm, with the added convenience of a nearby bridle trail for leisurely rides through the picturesque surroundings and close proximity to equestrian facilities. Autumn Downs is Conveniently located and has a low HOA.
$369,900
8715 SW 83rd Loop Ocala, FL 34481
- Type:
- Single Family
- Sq.Ft.:
- 1,737
- Status:
- Active
- Beds:
- 2
- Lot size:
- 0.15 Acres
- Year built:
- 2006
- Baths:
- 2.00
- MLS#:
- OM676499
- Subdivision:
- Candler Hills
ADDITIONAL INFORMATION
GOLF COURSE: This 2006 Expanded Westross was a former model home and it reflects all of the custom features that are expected in a model home. From wide plank, engineered hardwood floors in all the living and bedroom spaces to the crown molding and specialty window coverings throughout, this home boasts so many upgrades. With 2 bedrooms, 2 bathrooms, FLEX ROOM with French doors, and 2 car garage this home has room for everything. The stylish kitchen has recently been upgraded to feature gorgeous Wellborn white cabinetry with pullouts, Bertazzoni stainless steel range and refrigerator, custom cabinet Bosch dishwasher, Cambria quartz countertops, and sleek subway tile backsplash. The front exterior of the home features a stone, cottage-looking facade. The backyard is a tropical oasis with a 23x17 screened room offering panoramic, rolling views of the Candler Hills 2nd fairway beyond the Sandtrap. This fully irrigated and sodded home has curbside trash, recycling, and mail. Candler Hills residents enjoy all of the amenities at On Top of the World along with the exclusive Candler Hills amenities, including The Lodge. On Top of the World is Ocala's premier 55+ golf cart community with golf cart access to shopping, banks, healthcare, and entertainment.
- Type:
- Single Family
- Sq.Ft.:
- 1,662
- Status:
- Active
- Beds:
- 3
- Lot size:
- 0.15 Acres
- Year built:
- 2024
- Baths:
- 2.00
- MLS#:
- T3514803
- Subdivision:
- Stone Creek By Del Webb
ADDITIONAL INFORMATION
Under Construction. Enjoy all the benefits of a new construction home in the serene setting of Ocala, FL's horse country, with an age-restricted, fully amenitized lifestyle at Del Webb Stone Creek. This is the active adult community you've been looking for, with amenities that include an 18-hole championship golf course, a full restaurant and bar, indoor and outdoor pools, sports courts, and so much more. Our sprawling amenities, clubs, and classes will fill your retirement days with activities to make new friends and memories. This popular Cresswind floor plan, with an open-concept home design, has all the upgraded finishes you've been looking for. The gourmet kitchen showcases a spacious center island with a large single-bowl sink, white cabinets, 3cm quartz countertops with a 3”x6” white herringbone tiled backsplash, and Whirlpool stainless steel appliances including a built-in oven and microwave, dishwasher, and stovetop with vented range hood. The bathrooms have matching white cabinets, 3cm quartz countertops, and comfort height commodes, and the Owner's bath has dual sinks and a walk-in shower with a bench seat. There is luxury vinyl plank flooring in the main living areas, 21”x21” tile in the baths and laundry room, and stain-resistant carpet in the bedrooms. This home also features a convenient laundry room, an extended covered lanai, a large kitchen pantry, and a 2-car garage with a 4’ extension and a utility sink. Additional upgrades include 4 LED downlights in the gathering room, pendant prewiring in the kitchen, upgraded door hardware, and a Smart Home technology package with a video doorbell. Call or visit today and ask about our limited-time incentives and special financing offers!
$285,000
6889 SE 54th Lane Ocala, FL 34472
- Type:
- Single Family
- Sq.Ft.:
- 2,111
- Status:
- Active
- Beds:
- 3
- Lot size:
- 0.23 Acres
- Year built:
- 1980
- Baths:
- 3.00
- MLS#:
- OM676394
- Subdivision:
- Florida Heights
ADDITIONAL INFORMATION
Welcome Home! Great curb appeal, mature landscaping and a beautiful oak tree greets you at this charming property. This updated unique home features 3 bedrooms plus den/study with 3 full baths and the 1 car garage has been beautifully converted to a bonus room. Great for multi generational living, there is room to spread out with plenty of storage at 2111 living sq ft. A custom mudroom bench invites you in to the entry. The open kitchen and dining room is ready for cooking. Any chef will enjoy the custom cabinets, wine storage, granite countertops, stainless appliances, 6 burner gas range, farm sink and terracotta tile flooring. Charm and character can be seen throughout the details. A large family room offers plenty of room to watch a movie together. Pet friendly with a doggy door leading to the fenced backyard. The primary suite begins with a den / study and proceeds to the the addition of a large primary bedroom with walk in closet. The primary bath has a double vanity, walk in tile shower with bench and solar tube. Walk out to your own 8x16 tiled screened patio to enjoy a cup of coffee in the morning. The side yard is separately fenced previously used as a garden. The private backyard retreat is ideal for entertaining with an oversized pavilion complete with a pull down projector screen. Storage shed has a whole house generator which conveys and plenty of room for tools, equipment and storage needs. A mature orange tree provides for fresh squeezed orange juice to be enjoyed on the side patio as well. NO HOA! Recent updates include: Ring doorbell, fresh paint, NEW ROOF 2020, Water Heater 2021, AC and thermostat 2023 and Septic pumped 2023. Very well maintained and move in ready. Interior laundry room with checkerboard flooring and washer and dryer convey. Zoned for Forest High School and close to all amenities. Take a look at everything this charming home has to offer!
- Type:
- Single Family
- Sq.Ft.:
- 1,514
- Status:
- Active
- Beds:
- 3
- Lot size:
- 0.23 Acres
- Year built:
- 2024
- Baths:
- 2.00
- MLS#:
- O6194492
- Subdivision:
- Marion Oak Un 06
ADDITIONAL INFORMATION
Under Construction. Brand new 3-bed/2-bath house with many upgrades. Tile all over the place, even in the spacious bedrooms. Granite countertops in the kitchen and bathrooms. This home will have stainless steel appliances, including a microwave, dishwasher, refrigerator, and range. Ceiling fans, blinds, and mailbox are included as well. Take advantage of this opportunity!! WE HAVE MORE NEW HOUSES coming up in Marion Oaks! Upgrades available. The color and finishes of the home's interior and exterior can be different. 2/10 Warranty included.
$260,000
4135 SW 51st Circle Ocala, FL 34474
- Type:
- Townhouse
- Sq.Ft.:
- 1,584
- Status:
- Active
- Beds:
- 3
- Lot size:
- 0.04 Acres
- Year built:
- 2005
- Baths:
- 3.00
- MLS#:
- OM676413
- Subdivision:
- Wynchase Twnhms
ADDITIONAL INFORMATION
MOTIVATED SELLER!! It's the perfect home in the perfect location!! Centrally located, this spacious and bright 3 bedroom 2.5 bath townhome has all the amentities you can think of AND it's close to everything! Walk into this open floor plan with a spacious kitchen with an upgraded refrigerator and enough room for a small high top table and/or a kitchen island, a high top counter that easily accommodates bar stools for eating, visiting, and entertaining, upgraded canned ceiling lights, plenty of cabinet space for storage and lots of area to cook! The downstairs also has a dining room and living room combo with sufficient space for a nice sized table and sizable living room furniture. With tall three panel sliding glass doors, natural light is abundant and makes the screened in back patio more inviting! Leave it open for sunshine or hang some sheer curtains for relaxing privacy...either way you choose! There is also a half bath downstairs for guests and personal use! Upstairs is a spacious and bright master bedroom with a walk in closet and large garden tub/shower, a closet laundry area, a full spacious secondary bathroom with a large garden tub/shower, a linen closet and two sizable secondary bedrooms! The community offers a swimming pool and workout facility while the main HOA has an additional swimming pool, outdoor splash pad, soccer field, basketball court, volleyball court, and miles of community trails for walking and exercising!
$199,400
10815 Sw 89th Court Ocala, FL 34481
- Type:
- Single Family
- Sq.Ft.:
- 960
- Status:
- Active
- Beds:
- 2
- Lot size:
- 0.16 Acres
- Year built:
- 1986
- Baths:
- 2.00
- MLS#:
- OM676792
- Subdivision:
- Oak Run
ADDITIONAL INFORMATION
Don't pass up the opportunity to own this move in ready home in the beautiful 55+community of Oak Run. This 2 bedroom, 2 bath, 1 car garage, Dogwood model offers peace of mind to the next owner. It's worth noting that the high ticket items are done! New roof 7/2023, AC replaced 2 years ago, hot water tank replaced 2018. As you enter the home you'll notice the natural light and open feel of the living room dining room combo that's designed for entertaining your friends and family. New waterproof luxury vinyl plank flooring was recently installed throughout the home in early 2024 (ceramic tile in dining room and kitchen) in a pleasing neutral color. Entire interior was just repainted. Primary bedroom has an en suite bath with a shower and a walk in closet. Guest bath has a tub & shower and both are handicap accessible. Enjoy the enclosed lanai with windows to feel the cool evening breezes. Trees recently trimmed. Entire exterior recently cleaned. Lowest HOA and offers a multitude of amenities such as multiple pools, 2 golf courses, fitness center, clubhouse and lots of activities. Close to shopping, restaurants and medical facilities. Make your appointment today to view this home!
$199,900
1403 NE 2nd Place Ocala, FL 34470
- Type:
- Single Family
- Sq.Ft.:
- 1,120
- Status:
- Active
- Beds:
- 3
- Lot size:
- 0.22 Acres
- Year built:
- 1948
- Baths:
- 1.00
- MLS#:
- O6193978
- Subdivision:
- Lynwood Park
ADDITIONAL INFORMATION
This charming and cozy three-bedroom, one-bath home is a must-see. It is close to the Ocala Historic District and boasts a lovely backyard with privacy fencing. You'll love the convenient location, just minutes away from shopping, schools, restaurants, and major highways.
- Type:
- Single Family
- Sq.Ft.:
- 2,453
- Status:
- Active
- Beds:
- 3
- Lot size:
- 12.43 Acres
- Year built:
- 2012
- Baths:
- 2.00
- MLS#:
- OM675701
ADDITIONAL INFORMATION
One or more photo(s) has been virtually staged. Beautiful 3 bedroom 2 bath home just 5 miles from the World Equestrian Center! The property greets you with a gated entrance with a long private driveway. This special location boasts a completely updated home with an open floor plan, office, mature landscaping, and spectacular views that you can enjoy from the screen in back patio. The spacious primary bedroom in completed with two walk-in closets and large en-suite. The home sits on 12.43 acres dotted with live oaks, 3 large paddocks, and a large open field that would be a spectacular barn site. Additional acreage with new barn and riding arena available! See mls #OM668538 for both listings offered.
$265,000
6212 Pecan Course Ocala, FL 34472
- Type:
- Single Family
- Sq.Ft.:
- 1,402
- Status:
- Active
- Beds:
- 3
- Lot size:
- 0.23 Acres
- Year built:
- 1996
- Baths:
- 2.00
- MLS#:
- OM676435
- Subdivision:
- Silver Spgs Shores Un 21
ADDITIONAL INFORMATION
Great opportunity to own a 3 bedroom 2 bathroom home that backs up to the Greenway!! Featuring updated flooring in the main living areas, modern colors and custom design elements, this home is ready to be moved into and enjoyed. The spacious Kitchen opens up to the Dining Area and features a breakfast bar which allows for family and friends to hang out and socialize while the food is being prepared. The Dining Area is large enough to seat a minimum of 6 people and has a sliding glass door that overlooks the back yard. The Living Room is large enough to allow for numerous seating configurations. The Guest wing of the house has a storage closet and it's own Guest Bathroom with a tub/shower combo. The Master Bedroom is located on the opposite side of the house and includes it's own en-suite bathroom. Outside you will find a fully fenced yard, a brand NEW ROOF, and a great view of the Greenway. With easy access to Maricamp Road and major roadways, this home is located near grocery stores, restaurants, and major retail. Recreational activities such as playgrounds, trail systems, waterways and state and county parks are within a short 5-10 minute drive. The Lake Weir boat launch at Carney Island is a 12 mile drive, along with lakeside restaurants - Eaton's Beach, Gator Joe's and Cafe Lucia. This is the home you have been waiting for!!!
- Type:
- Single Family
- Sq.Ft.:
- 1,415
- Status:
- Active
- Beds:
- 3
- Lot size:
- 0.18 Acres
- Year built:
- 1980
- Baths:
- 2.00
- MLS#:
- OM676303
- Subdivision:
- Marion Oaks Un 02
ADDITIONAL INFORMATION
Welcome to your serene oasis nestled in the heart of Ocala, Florida. This meticulously maintained property at 15024 SW 35th Avenue Road offers a perfect blend of comfort, style, and tranquility. Situated on a generous plot, this charming home boasts 3 bedrooms, 2 bathrooms. The well-appointed kitchen is a chef's delight, include appliances, etc.]. The spacious living areas are perfect for entertaining guests or enjoying quiet evenings with loved ones. Step outside into your own private paradise. The lush, landscaped backyard provides a picturesque backdrop for outdoor gatherings, gardening, or simply unwinding amidst nature's beauty. The expansive patio area offers ample space for al fresco dining or soaking up the Florida sunshine. Conveniently located in a neighborhood, residents enjoy easy access to local amenities, schools, shopping, dining, and recreational opportunities. Whether you're seeking a peaceful retreat or a place to call home, this property offers the perfect blend of comfort and convenience. Don't miss your chance to own this exquisite piece of paradise in Ocala. Schedule your showing today and experience the epitome of Florida living at Marion Oaks.
$349,500
4569 NW 45th Street Ocala, FL 34482
- Type:
- Single Family
- Sq.Ft.:
- 1,833
- Status:
- Active
- Beds:
- 3
- Lot size:
- 0.27 Acres
- Year built:
- 2006
- Baths:
- 2.00
- MLS#:
- OM676525
- Subdivision:
- Country Estates West
ADDITIONAL INFORMATION
Completely turn-key split-bedroom 3-bedroom 2-bathroom home ready for your family. This original owner home is in immaculate condition. The home is located on a quiet cul-de-sac street on over a quarter acre. Walking into the home you step in to the foyer you notice the high ceiling and large sliding doors to the large screened in back porch. To the right is the formal furnished dining room and to the left is a sizable bonus room, currently a den/office, could easily become a 4th bedroom. The living room comes complete with TV, couch and loveseat. There is a high-top table and chairs in the breakfast nook just off the kitchen. The kitchen comes fully stocked with cookware and utensils. There are ample cabinets and counter space with a pantry! The primary bedroom is tastefully furnished with trey ceiling and French doors to the back patio. The ensuite as a jetted tub and a stand alone walk-in shower, double sinks, water closet, and a huge walk-in closet. Relax on the back porch on your patio table with chairs and loungers. The 2 guest bedrooms are also fully furnished! And, No HOA!
$320,000
5527 SW 49th Avenue Ocala, FL 34474
- Type:
- Single Family
- Sq.Ft.:
- 1,808
- Status:
- Active
- Beds:
- 4
- Lot size:
- 0.18 Acres
- Year built:
- 2007
- Baths:
- 2.00
- MLS#:
- O6194604
- Subdivision:
- Meadows At Heath Brook Ph 01
ADDITIONAL INFORMATION
Welcome to the Meadows of Heath Brook in beautiful Ocala! This charming four-bedroom, two-bath home offers the perfect blend of comfort and convenience. This home offers an eat in kitchen, dining room, perfect for family meals and gatherings, new flooring and paint throughout home, a garden tub and separate shower in the primary suite, along with 3 additional bedrooms that provide flexibility for a growing family, a home office, or guest accommodations. Outside, you'll find a beautiful vinyl fenced backyard with room for outdoor activities and a screened patio, ideal for enjoying morning coffee or evening barbecues. Plus, the community pool offers a refreshing oasis just steps away. Located in a sought-after neighborhood with city sewer amenities, this home offers easy access to shopping, dining, parks, and top-rated schools. Don't miss this opportunity to make the Meadows of Heath Brook your new home sweet home!
- Type:
- Single Family
- Sq.Ft.:
- 2,309
- Status:
- Active
- Beds:
- 3
- Lot size:
- 0.19 Acres
- Year built:
- 2022
- Baths:
- 3.00
- MLS#:
- OM676096
- Subdivision:
- Stone Creek By Del Webb
ADDITIONAL INFORMATION
This stunning Stardom home is in the Wellington neighborhood of Stone Creek, like new, and loaded with all the upgrades one could hope for, including solar panels that keep the electric bills extremely low. The gourmet kitchen is the heart of the home, overlooking the café and gathering room. Quartz countertops, top of the line cabinetry, built-in KitchenAid appliances, a walk-in pantry, and slideout drawers in the lower cabinets make this a dream kitchen. The feeling of luxury continues with beautiful crown molding at the ceilings, and fabulous wood look tile on the floors. The extra heighth of the tray ceilings in the living room, primary bedroom, and flex room add a sense of even more roominess. Both the primary and guest bathrooms have walk-in tiled showers, rather than tubs, and the bathrooms also have lovely quartz countertops. The laundry room is oversized, with a sink, cabinetry, and storage space that can be utilized in a lot of different ways. All the garage floors are expoxied, there is room for two cars in the screened in area, and separate golf cart parking. Looking for a home with privacy in back? There is a great view from the screened in lanai and birdcage, perfect for sitting out in the evenings with a favorite beverage. And during the day, there is protection from the sun with the roll out awnings. Other features include a salt water softener, a sliding screen for the front door, and a transferrable Starlink system is installed to interface with web access, providing high speed internet. Del Webb Stone Creek is a wonderful community with a resort-like feel, many clubs and activities, and features the newly opened Stonewater Club and bar for socializing, billiards, darts, and more.
$229,900
2101 SW 3rd Street Ocala, FL 34471
- Type:
- Single Family
- Sq.Ft.:
- 1,721
- Status:
- Active
- Beds:
- 3
- Lot size:
- 0.28 Acres
- Year built:
- 1999
- Baths:
- 2.00
- MLS#:
- OM676471
- Subdivision:
- West End Add/ocala
ADDITIONAL INFORMATION
Live in the center of it all! This 3 bedroom, 2 bath home offers unbeatable proximity to Ocala's best shopping and dining...everything is just a short drive away...the convenience of having grocery stores, banks, hospitals and other essential services all within easy reach. This central location ensures you'll never be far from the action and can spend less time commuting and more time enjoying all that Ocala has to offer.
$265,000
2317 NE 18th Avenue Ocala, FL 34470
- Type:
- Single Family
- Sq.Ft.:
- 1,533
- Status:
- Active
- Beds:
- 3
- Lot size:
- 0.34 Acres
- Year built:
- 1975
- Baths:
- 2.00
- MLS#:
- OM676439
- Subdivision:
- Northwood Park
ADDITIONAL INFORMATION
Recently renovated, this 3-bedroom, 2-bathroom residence is now available on the northeast side of town. Upon entry, you'll be greeted by a welcoming formal living room. The kitchen showcases modernized cabinets and appliances, while a Florida room awaits beyond the dining area. Throughout the home, new vinyl flooring has been installed. Enjoy the fully fenced backyard. Noteworthy updates include a roof replacement in 2020, an AC upgrade in 2016, and a newly epoxy-coated garage floor.
$299,900
4590 NW 35th Street Ocala, FL 34482
- Type:
- Single Family
- Sq.Ft.:
- 1,532
- Status:
- Active
- Beds:
- 3
- Lot size:
- 0.26 Acres
- Year built:
- 1995
- Baths:
- 2.00
- MLS#:
- FC299680
- Subdivision:
- Quail Meadow
ADDITIONAL INFORMATION
Welcome to Quail Meadow, a serene 55+ community nestled near the heart of Ocala, Florida. Step into this inviting abode, where comfort and convenience converge in a move-in ready oasis. As you enter, you're greeted by a spacious open floor plan, seamlessly connecting the living room and dining area. Natural light floods the space, creating an inviting ambiance for relaxation and entertainment. Adjacent to the living area lies a generous screened patio, beckoning you to unwind amidst the tranquil surroundings. Beyond the patio awaits a fenced backyard with lush landscaping, offering privacy and a picturesque backdrop for outdoor enjoyment. Quail Meadow offers more than just a home; it provides a vibrant community experience. Residents can partake in weekly activities at the clubhouse or take a refreshing dip in the pool, all while enjoying the benefits of low HOA fees. Convenience is paramount in this idyllic locale. Situated just minutes away from the World Equestrian Center, residents can easily immerse themselves in the excitement of equestrian events. Additionally, an array of shopping and dining options, including Publix, are within close proximity, ensuring that daily essentials and culinary delights are always within reach. Whether you're seeking a peaceful retreat or an active lifestyle, Quail Meadow offers the perfect blend of comfort, community, and convenience. Experience the best of Ocala living in this charming 55+ haven.
$224,900
15140 SW 16th Place Ocala, FL 34481
- Type:
- Single Family
- Sq.Ft.:
- 1,127
- Status:
- Active
- Beds:
- 3
- Lot size:
- 0.25 Acres
- Year built:
- 2023
- Baths:
- 2.00
- MLS#:
- OM676449
- Subdivision:
- Rainbow Park Un 04
ADDITIONAL INFORMATION
Country living at its finest! This home and community has dirt roads there are no paved roads. Discover the allure of this soon-to-be-completed "Mercedes" model by Bakan Homes, designed with the perfect blend of affordability and comfort. This compact gem is scheduled for completion by 05/02/2024. Making it an excellent opportunity for those seeking an affordable, yet stylish, homeownership experience. With 8’ ceilings in the bedrooms and vaulted ceilings in the social areas, this home welcomes you with a sense of openness and comfort. The kitchen is thoughtfully designed with wood soft-close cabinets, gleaming quartz countertops, and stainless-steel appliances, including a dishwasher. It's a compact culinary haven. Upgraded finishes like recessed lighting and ceiling fans in the bedrooms add a touch of elegance to the space. This charming home is an ideal choice for those looking to simplify their lifestyle without sacrificing quality. With a focus on efficient use of space and affordability, it's perfect for first-time buyers, downsizers, or anyone seeking a cozy retreat to call their own. Your investment is protected with a full 1-year Builder Warranty, and an extended 2-10 Warranty provided at closing, ensuring worry-free homeownership. Pictures are of a recently completed model. Colors and finishes may vary home to home. Estimated completion dates are only an estimate and can be delayed due to unforeseen circumstances.
$222,900
15733 SW 14th Street Ocala, FL 34481
- Type:
- Single Family
- Sq.Ft.:
- 1,127
- Status:
- Active
- Beds:
- 3
- Lot size:
- 0.23 Acres
- Year built:
- 2023
- Baths:
- 2.00
- MLS#:
- OM676447
- Subdivision:
- Rainbow Park Un 04
ADDITIONAL INFORMATION
Country living at its finest! This home and community has dirt roads there are no paved roads. Discover the allure of this soon-to-be-completed "Mercedes" model by Bakan Homes, designed with the perfect blend of affordability and comfort. This compact gem is scheduled for completion by 04/19/2024. Making it an excellent opportunity for those seeking an affordable, yet stylish, homeownership experience. With 8’ ceilings in the bedrooms and vaulted ceilings in the social areas, this home welcomes you with a sense of openness and comfort. The kitchen is thoughtfully designed with wood soft-close cabinets, gleaming quartz countertops, and stainless-steel appliances, including a dishwasher. It's a compact culinary haven. Upgraded finishes like recessed lighting and ceiling fans in the bedrooms add a touch of elegance to the space. This charming home is an ideal choice for those looking to simplify their lifestyle without sacrificing quality. With a focus on efficient use of space and affordability, it's perfect for first-time buyers, downsizers, or anyone seeking a cozy retreat to call their own. Your investment is protected with a full 1-year Builder Warranty, and an extended 2-10 Warranty provided at closing, ensuring worry-free homeownership. Pictures are of a recently completed model. Colors and finishes may vary home to home. Estimated completion dates are only an estimate and can be delayed due to unforeseen circumstances.
$236,900
15284 SW 8th Place Ocala, FL 34481
- Type:
- Single Family
- Sq.Ft.:
- 1,267
- Status:
- Active
- Beds:
- 3
- Lot size:
- 0.23 Acres
- Year built:
- 2023
- Baths:
- 2.00
- MLS#:
- OM676443
- Subdivision:
- Rainbow Park Un 04
ADDITIONAL INFORMATION
Country living at its finest! This home and community has dirt roads there are no paved roads. Be among the first to experience the charm of this brand-new construction home “Magnolia” Model by Bakan Homes, set to be completed by 05/02/2024. This beautifully designed home offers a fusion of modern comfort that’s perfect for families, first-time homebuyers, or anyone looking for a fantastic investment opportunity. With 8’ ceilings in the bedrooms and vaulted ceilings in the social areas, this home welcomes you with a sense of openness and comfort. The heart of this home boasts wood soft-close cabinets, elegant quartz countertops, and top-of-the-line stainless steel appliances, including a dishwasher. It's a chef's dream! Enjoy the little luxuries in life with recessed lighting and ceiling fans in the bedrooms. The kitchen peninsula is adorned with seeded LED pendant lighting, adding a touch of sophistication to your space. Luxury water-resistant vinyl plank flooring throughout the home not only looks beautiful but also ensures easy maintenance, making it perfect for families and pet owners. This home offers the perfect blend of functionality and aesthetics, ensuring you can enjoy modern living without breaking the bank. Your investment is protected with a full 1-year Builder Warranty, and an extended 2-10 Warranty provided at closing, ensuring worry-free homeownership. Pictures are of a recently completed model. Colors and finishes may vary home to home. Estimated completion dates are only an estimate and can be delayed due to unforeseen circumstances.
- Type:
- Single Family
- Sq.Ft.:
- 1,866
- Status:
- Active
- Beds:
- 3
- Lot size:
- 0.21 Acres
- Year built:
- 2008
- Baths:
- 2.00
- MLS#:
- OM676425
- Subdivision:
- Jb Ranch Ph 01
ADDITIONAL INFORMATION
Adorable 3-bedroom 2-bath home looking for new owners to enjoy the Florida lifestyle. Large primary bedroom with nicely appointed bathroom, new vinyl plank flooring in living room and bedrooms for low maintenance, lovely glass enclosed porch for year-round use to enjoy coffee in the morning, lunch or dinner. The community of JB Ranch offers clubhouse, pool, fitness center and convenience to shopping, restaurants, parks and so much more. Come check it out!
| All listing information is deemed reliable but not guaranteed and should be independently verified through personal inspection by appropriate professionals. Listings displayed on this website may be subject to prior sale or removal from sale; availability of any listing should always be independently verified. Listing information is provided for consumer personal, non-commercial use, solely to identify potential properties for potential purchase; all other use is strictly prohibited and may violate relevant federal and state law. Copyright 2024, My Florida Regional MLS DBA Stellar MLS. |
Ocala Real Estate
The median home value in Ocala, FL is $281,500. This is higher than the county median home value of $149,200. The national median home value is $219,700. The average price of homes sold in Ocala, FL is $281,500. Approximately 42.33% of Ocala homes are owned, compared to 40.36% rented, while 17.31% are vacant. Ocala real estate listings include condos, townhomes, and single family homes for sale. Commercial properties are also available. If you see a property you’re interested in, contact a Ocala real estate agent to arrange a tour today!
Ocala, Florida has a population of 57,812. Ocala is more family-centric than the surrounding county with 23.68% of the households containing married families with children. The county average for households married with children is 19%.
The median household income in Ocala, Florida is $39,238. The median household income for the surrounding county is $41,964 compared to the national median of $57,652. The median age of people living in Ocala is 38.7 years.
Ocala Weather
The average high temperature in July is 93.2 degrees, with an average low temperature in January of 44.8 degrees. The average rainfall is approximately 51.7 inches per year, with 0 inches of snow per year.
