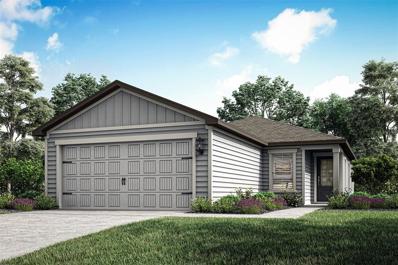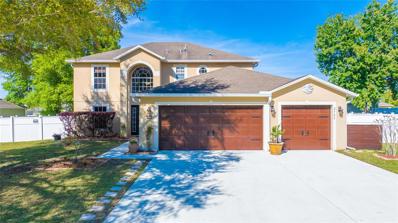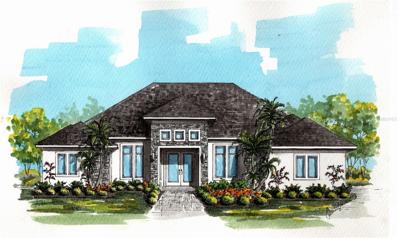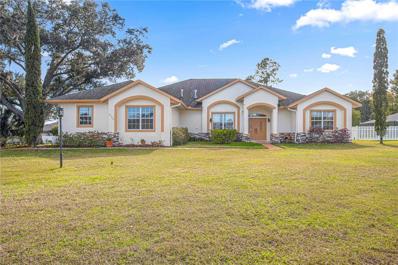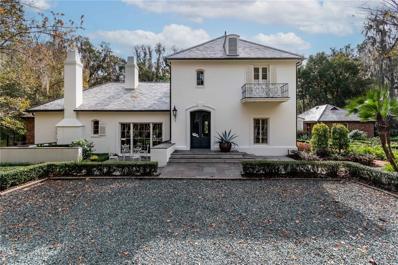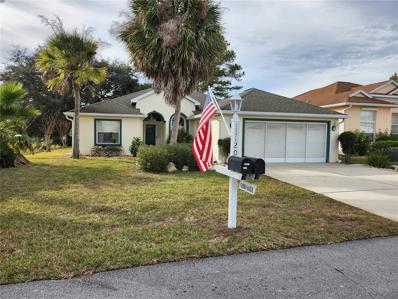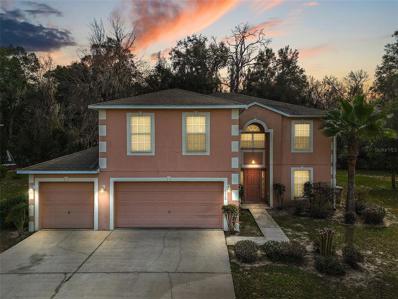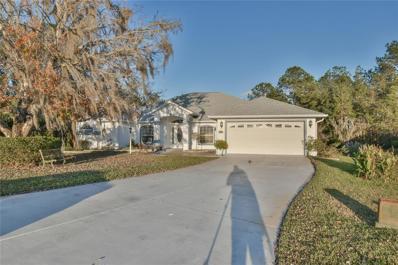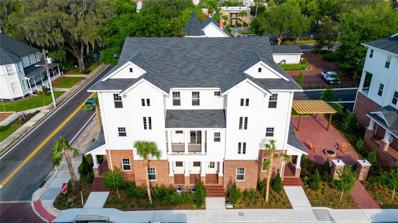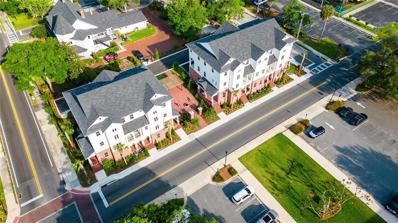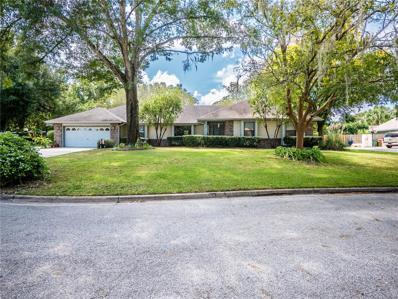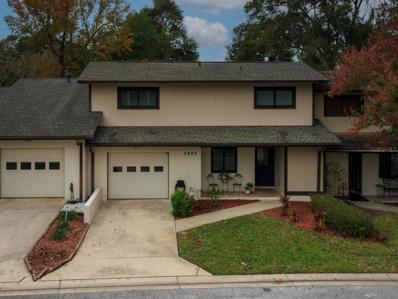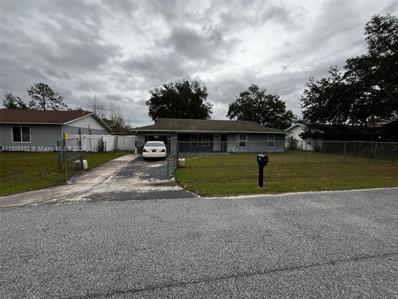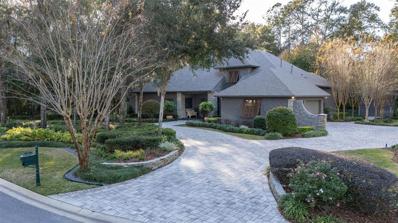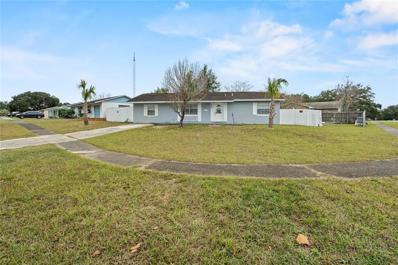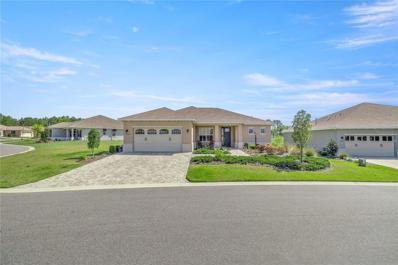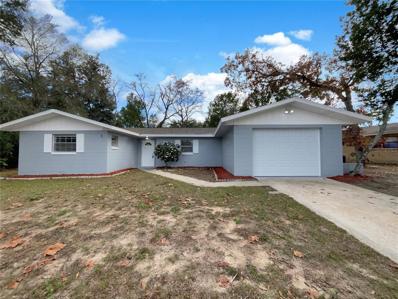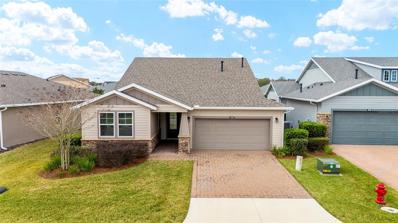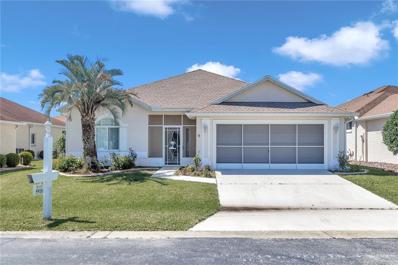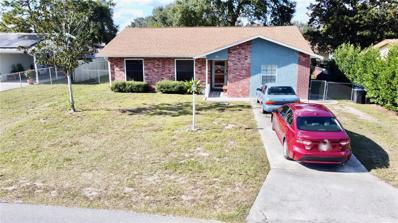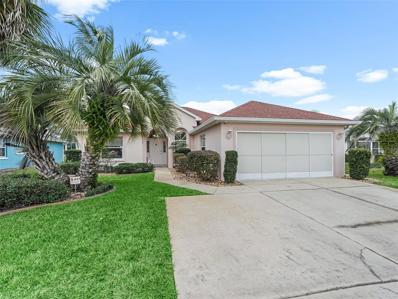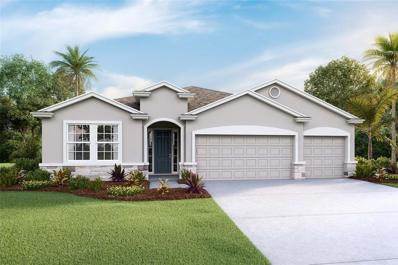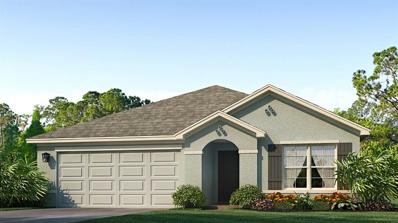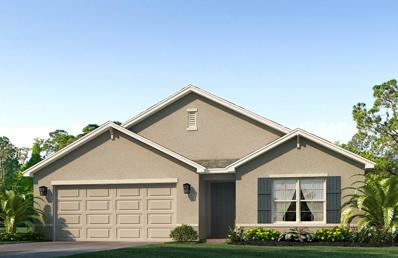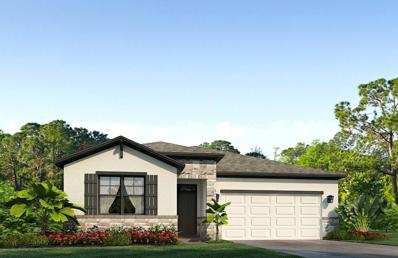Ocala FL Homes for Sale
$279,900
13835 SW 43rd Circle Ocala, FL 34473
- Type:
- Single Family
- Sq.Ft.:
- 1,211
- Status:
- Active
- Beds:
- 3
- Lot size:
- 0.24 Acres
- Year built:
- 2024
- Baths:
- 2.00
- MLS#:
- T3494594
- Subdivision:
- Marion Oaks Un One
ADDITIONAL INFORMATION
Under Construction. Introducing the Pecan, a captivating new LGI home nestled in Marion Oaks, FL. This thoughtfully designed floor plan offers 3 bedrooms, 2 bathrooms, and a 2-car garage, providing the perfect space for comfortable family living. As you step into the Pecan, you are greeted by a spacious and inviting family room, setting the tone for a warm and welcoming atmosphere. Towards the back of the home, the kitchen awaits, complete with all appliances included, making meal preparation a breeze. The master bedroom is a peaceful retreat, featuring a walk-in closet for ample storage and an en-suite master bath. Enjoy moments of relaxation in the comfort of your own private oasis. With modern features and a well-thought-out layout, the Pecan exemplifies the perfect balance of style and functionality. Step outside and enjoy the breeze on the spacious back patio, adding a touch of charm to your everyday living. Don't miss the opportunity to make this delightful residence your own.
$365,000
2705 NE 42nd Road Ocala, FL 34470
- Type:
- Single Family
- Sq.Ft.:
- 2,220
- Status:
- Active
- Beds:
- 4
- Lot size:
- 0.26 Acres
- Year built:
- 2007
- Baths:
- 3.00
- MLS#:
- T3513399
- Subdivision:
- Oak Hill Plantation Ph 01
ADDITIONAL INFORMATION
*SELLER WILL ALLOW UP TO $10K IN SELLER'S CONCESSIONS* A thoughtfully designed layout that combines style with functionality! This 4 bedroom 2 ½ bath PLUS Den home offers you a sanctuary space to relax in as well as provides an inviting design where rooms can be personalized to meet your functional needs. Discover a unique built-in flex space currently serving as an indoor dog nook but can be reimagined for alternative uses- the choice is yours! NEW HVAC system installed in 2023, ensuring year-round comfort and efficiency. Be greeted by a spacious backyard oasis, complete with a hot tub for your enjoyment, a charming fire pit for cozy evenings under the stars & experience its raised garden beds, adding a touch of greenery and freshness to your outdoor space. Don't miss the opportunity to make this your own slice of paradise! *Buyer/Buyer Agent to verify all details of the listing to satisfy Buyer needs.
$1,150,000
7625 SE 22 Terrace Ocala, FL 34480
- Type:
- Single Family
- Sq.Ft.:
- 3,333
- Status:
- Active
- Beds:
- 4
- Lot size:
- 0.74 Acres
- Year built:
- 2024
- Baths:
- 3.00
- MLS#:
- OM670170
- Subdivision:
- Legendary Trails
ADDITIONAL INFORMATION
Under Construction. , Gorgeous 4 bdr /3 bath with den and oversized 3 car garage. Soaring ceilings 12-13' in main part of the house. Gourmet kitchen with 48" dual fuel Thermador range, Thermador Dishwasher, Wolf micro, Subzero refrigerator, 10' x 5' walk-in pantry. Large Great room with open concept. Custom kitchen with quartz countertops. Engineered wood flooring. Mudroom bench entering from oversized 3 car garage. Master Suite has 2 large walk in closets, ensuite bath with soaker tub and large shower. Designer finishings throughout. Summer kitchen with refrig, gas grill and sink for your outdoor entertaining. All on a .74 acre lot in the sought after gated subdivision of Legendary Trails. Close to Santos Trail Head and the Country Club of Ocala.
$589,900
6144 SE 10th Place Ocala, FL 34472
- Type:
- Single Family
- Sq.Ft.:
- 3,366
- Status:
- Active
- Beds:
- 4
- Lot size:
- 0.39 Acres
- Year built:
- 2007
- Baths:
- 5.00
- MLS#:
- OM670082
- Subdivision:
- Deer Path Estates
ADDITIONAL INFORMATION
Gated Southeast Subdivision. Spectacular 4 bedroom, 4 1/2 Bath, 3-car garage home! Stylish and spacious in Deer Path Estates. Room for extended family or guests. Florida Living at its best! Loaded with 80K in upgrades compared to a model home, this custom built 4-bedroom (each with its own bath) home located on a cul-de-sac, includes an office/den, 4.5 baths, 3-car garage and boasts over 4900 sf under roof! Beautiful mature landscaping, a covered front entry, and stone accented facade provide great curb appeal and offer an inviting entry into this spacious open floorplan perfect for large/extended family and entertaining. Double entry front doors lead you into the large, tiled foyer where you'll find a floor plan featuring: 10'-12' tray ceilings, an office/den/family room with corner fireplace; great room with tray ceilings, a corner fireplace, & French doors to the lanai; large eat-in kitchen with center island, and bistro/breakfast nook, pantry, granite counters, breakfast bar, 42" cabinets, & newer stainless-steel appliances; breakfast nook with aquarium glass window; spacious dining room; master with sitting or exercise area, 2 walk-in closets, double vanity with make-up counter, glamour tub, and a glass enclosed walk-in shower; 3 additional bedrooms each has their own full en-suite bathroom. Second bedroom is also a suite with sitting area, large WIC and "pool bath" with own door to outside. In addition there is a half bath in the entry hallway for convenience and your guests. The inside laundry room is large and has a utility sink and built-in cabinets. There is tons of storage and space throughout this beautiful home. Outdoors you will find a large screen enclosed lanai and another screen lanai with summer kitchen set-up, and a 12x24' deck overlooking the beautiful backyard. Additional features include: tile and hardwood floors throughout the home; upgraded Italian ceiling fans; upgraded high profile Kohler toilets; and much more. You couldn't duplicate this home for less than $750K!. This quality custom built home is immaculately maintained and situated in a wonderful, gated community near tons of shopping, dining, and entertainment opportunities. Listed 40K under market value.
$1,950,000
1150 SW 43rd Place Ocala, FL 34471
- Type:
- Single Family
- Sq.Ft.:
- 4,800
- Status:
- Active
- Beds:
- 4
- Lot size:
- 3.73 Acres
- Year built:
- 1994
- Baths:
- 3.00
- MLS#:
- OM669700
- Subdivision:
- Polo Lane
ADDITIONAL INFORMATION
Meticulously designed by famed Baton Rouge architect Al Jones, this exquisite French Country-style estate is an exclusive property located within the private Polo Lane community. Close to downtown Ocala, the Florida Horse Park, schools, and hospitals, this intricate home seamlessly blends luxury and convenience in Central Florida. Offering a total of 4-bedrooms and 3-baths with over 4,800 sqft, the home features a variety of thoughtful amenities and detail-oriented finishes. All materials are authentic or reclaimed, including a lifetime Vermont slate roof and reclaimed heart of pine waxed flooring, French limestone foyer tiles, reclaimed brick floors, marble flooring in the primary bath, granite counters, solid wood cabinetry, and graceful custom iron and brass handrails flanking the staircase. The exterior construction is uniquely brick with a coat of stucco as smooth as icing, along with a solid brick detached garage which ties into the home via a covered side breezeway. Cooking and entertaining are a dream in the custom kitchen, which comes complete with a large gas cooktop, custom copper ventilation hood, stainless steel appliances, and much more. Open to the kitchen is the family room, which is conveniently close to the guest bath, guest bedroom, and laundry rooms. Accessible from the foyer, the formal dining room and living rooms are wonderful spaces to entertain. The living room is especially inviting with a large gas fireplace and beautiful views of the front and back patios and pool area. A den provides its own wood burning fireplace and rests adjacent to the airy and elegant primary bedroom, which comes complete with its own private en-suite bath and two walk-in closets. The second floor provides an additional two bedrooms with a large jack-and-jill bath and dressing area. The backyard features a cool, shaded porch and a sparkling pool and deck for year-round enjoyment of Central Florida’s sunny weather. To the side of the home is a stunning French-style ornamental garden, which provides a breathtaking space well-suited for reflection and quiet. If your discerning taste appreciates uncompromising quality, welcome home! Adjacent vacant 5-acre lot is for sale, see OM669780 for more information.
- Type:
- Single Family
- Sq.Ft.:
- 1,742
- Status:
- Active
- Beds:
- 3
- Lot size:
- 0.12 Acres
- Year built:
- 2000
- Baths:
- 3.00
- MLS#:
- OM670115
- Subdivision:
- Oak Run The Fountains
ADDITIONAL INFORMATION
PRICE DRASTICALLY REDUCED ANOTHER $13,000.00. OWNER WILL PUT NEW ROOF ON BEFORE CLOSING!!! THIS IS A GREAT HOUSE - CORNER LOT and MAINTAINED BY THE DEVELOPER. Includes lawn care, water for the lawn and maintenance of the irrigation system. FAMILY COMING TO VISIT?? Well give them their own private space. Totally private 2 bedrooms, office and 1.5 baths with pocket doors and French door entries. Young ones can use the office as a play space and mom and dad have their own separate full bath. Bedroom off of office has a half bath so there's plenty of room and convenience for everyone. Split plan with Master bedroom on the other side of the house with an on suite bathroom with beautiful step in shower, separate vanity area and walk in closet. Kitchen boasts granite counters, tile backsplash and pantry with a breakfast area for your morning coffee. Great room is large and open to the dining room with ample light and you have lots of wall space to put that 75 inch TV. Off of the living room is a very nice enclosed lanai that overlooks the backyard and retention pond. This house is prewired with optic fiber high speed internet for all your computer needs. The oversized screened garage is bigger than most at 536 sq feet and has built in storage and step down stairs to the attic for more storage. As an added bonus, this home comes furnished (with just a few personal items that will not convey). There is a back patio that can be used for barbeques or just sipping wine while watching the sun go down. This community offers 6 pools, 5 hot tubs, Restaurant, Golf Course, Dog Park, library, pickleball, tennis, shuffleboard, billiards, card room, craft room and over 100 clubs. So bring the family down and enjoy all of the amenities Oak Run Country Club has to offer.
$370,000
4220 SW 33rd Street Ocala, FL 34474
- Type:
- Single Family
- Sq.Ft.:
- 2,820
- Status:
- Active
- Beds:
- 4
- Lot size:
- 0.3 Acres
- Year built:
- 2006
- Baths:
- 3.00
- MLS#:
- OM670134
- Subdivision:
- Sonoma
ADDITIONAL INFORMATION
Very Motivated seller- What a dream home to fall in love with! Welcome to this exquisite two-story house, situated in the beautiful neighborhood of Sonoma. Every inch of this space has been thoughtfully designed for you to enjoy! This impressive 4-bedroom, 3-bathroom house offers a formal dining room, grand living room, den, laundry room and a charming kitchen. As you make your way to the second floor you will find a beautiful loft and generous sized bedrooms, along with the exotic master suite that will meet all of your bedroom needs. This house offers it all! Outside you will get to enjoy these luxuries perched on 0.30 acres, along with I-75 and Sam's Club all within 5 minutes away. Minutes away from the Ocala Airport and World Equestrian Center, you won’t even need to leave your own neighborhood to find fine dining, shopping and entertainment! Don't wait, call us today about this incredible opportunity to make it your own! Seller is offering 5,000 toward seller concession with agreed upon purchase price by seller and listing agent.
$354,900
41 Sunrise Drive Ocala, FL 34472
- Type:
- Single Family
- Sq.Ft.:
- 2,284
- Status:
- Active
- Beds:
- 4
- Lot size:
- 0.44 Acres
- Year built:
- 2002
- Baths:
- 2.00
- MLS#:
- OM669260
- Subdivision:
- Lake Diamond Golf & Cc Ph 05
ADDITIONAL INFORMATION
YOU ARE GOING TO LOVE THIS DREAM HOME AS MUCH AS THE PREVIOUS OWNER!! BEAUTIFUL BACK YARD FOR THE NATURE LOVERS, END OF QUIET CUL-DE-SAC AND IN A HIGHLY DESIRABLE AND SOUGHT AFTER GOLF COURSE COMMUNITY FOR DAD!! This home boasts 3 bedrooms PLUS an office with closet that can easily work as a nursery, office, craft room or 4th bedroom! The MASTER Suite is 16 X 14 WITH DOUBLE WALK-IN CLOSETS, DOUBLE SINK, GARDEN TUB, LARGE WALK IN SHOWER AND A PRIVATE COMODE. ENJOY FAMILY TIME WITH YOUR CHOICE OF THE MASSIVE 18 X 16 family room OR the large 15 X 15 great room. Additional features are the formal dining room and oversized 13 X 6 Laundry room with sink, cabinets and closet! The garage was also built to impress with its 20' WIDTH, 24' length PLUS A 6 X 6 BONUS AREA FOR GOLF CART WHICH EQUALS 30 FEET DEEP ON ONE SIDE!! The home has been lovingly cared for with a BRAND NEW ROOF in 11/22 and REPLACED THE A/C in 2018. OAK CUPBOARDS, GRANITE COUNTERS IN A CHEF'S DREAM 15 X 13 KITCHEN plenty large enough for a center island! The rear of the home has a 28 X 10 Lanai overlooking the park like setting and a 28 X 10 patio. Even an IRRIGATION WELL is provided for low cost lawn care!! Lake Diamond Golf and Country Club is located less than a 2 mile walk/ride with side walks all the way to a Super Walmart, Publix, Drug Stores, several small restaurants and shops AND a Community Center boasting 3 pools, fitness center, billiard room, library, pickle ball court, basketball court, shuffle board, etc,. Come love where you live BUT HURRY TO MAKE THIS DREAM A REALITY FOR YOU!
$839,600
121 SE Watula Avenue Ocala, FL 34471
- Type:
- Townhouse
- Sq.Ft.:
- 2,250
- Status:
- Active
- Beds:
- 3
- Lot size:
- 0.2 Acres
- Year built:
- 2022
- Baths:
- 4.00
- MLS#:
- OM670140
- Subdivision:
- Caldwells Add
ADDITIONAL INFORMATION
Under Construction. Downtowns Luxury for sale townhome option for the discerning buyer who desires to be close to downtown, historic district but does not want the hassle of exterior maintenance. These spacious townhomes are perfect with great living space. A walkup that will remind you of the historic homes in downtown Charleston and Savannah, yet all of the conveniences of a brand new construction home.
$842,000
125 SE Watula Avenue Ocala, FL 34471
- Type:
- Townhouse
- Sq.Ft.:
- 2,237
- Status:
- Active
- Beds:
- 3
- Year built:
- 2022
- Baths:
- 4.00
- MLS#:
- OM670139
- Subdivision:
- Watula South
ADDITIONAL INFORMATION
Under Construction. Downtowns Luxury for sale townhome option for the discerning buyer who desires to be close to downtown, historic district but does not want the hassle of exterior maintenance. These spacious townhomes are perfect with great living space. A walkup that will remind you of the historic homes in downtown Charleston and Savannah, yet all of the conveniences of a brand new construction home.
$440,000
4586 NE 2nd Street Ocala, FL 34470
- Type:
- Single Family
- Sq.Ft.:
- 2,453
- Status:
- Active
- Beds:
- 5
- Lot size:
- 0.45 Acres
- Year built:
- 1988
- Baths:
- 3.00
- MLS#:
- G5076813
- Subdivision:
- Stonewood
ADDITIONAL INFORMATION
Welcome to this stunning 5-bedroom, 2.5-bathroom home nestled within the peaceful confines of Stonewood subdivision. Situated on a tranquil cul-de-sac, this residence boasts nearly half an acre of land, providing ample space and privacy. Step inside to discover a thoughtful layout featuring carpeted bedrooms, tiled kitchen, and guest bathrooms, while the living areas are adorned with sleek wooden laminate flooring. With both a formal living room and a cozy family room, this home offers versatile spaces for relaxation and entertaining. The generously sized master bedroom is a true retreat, complemented by an ensuite bathroom featuring luxurious LVP tiles. Outside, enjoy the epitome of leisure with an inviting in-ground pool equipped with a new pump. Upgrades abound, including newer appliances, a 2015 roof replacement, HVAC installed in 2015, and a tankless water heater added in 2011. This property harmonizes comfort, functionality, and style, presenting an enticing opportunity to call it home.
- Type:
- Townhouse
- Sq.Ft.:
- 1,799
- Status:
- Active
- Beds:
- 3
- Lot size:
- 0.03 Acres
- Year built:
- 1982
- Baths:
- 3.00
- MLS#:
- OM670118
- Subdivision:
- The Vilage North
ADDITIONAL INFORMATION
Beautiful, well maintained Townhouse in Village North. This three bedroom 2 and half bath features a pleasent color palete, valuted ceilings, wood burning fireplace. New roof, new windows, new doors, new plantation shutters, stainless steel appliances, new garage door. French doors leading to a tastefully redone enclose porch for addtional entertainment space, leads directly to pool and additional parking. Close to shopping, downtown entertainment and dining. Short drive to the World Equestrian Center. Low HOA includes water, lawn maintance, pool and common areas. Seller is offering concessions with preferred lender.
$207,000
38 Sapphire Way Ocala, FL 34472
- Type:
- Single Family
- Sq.Ft.:
- n/a
- Status:
- Active
- Beds:
- 3
- Year built:
- 1980
- Baths:
- 2.00
- MLS#:
- A11505882
ADDITIONAL INFORMATION
Welcome to this spacious and charming 3-bedroom, 2-bathroom, and 1-car garage. Enjoy the bright and open floor plan kitchen. No HOA Water Heater 3 years old ( 2019).
$1,299,000
5004 SE 5th Avenue Ocala, FL 34480
- Type:
- Single Family
- Sq.Ft.:
- 4,056
- Status:
- Active
- Beds:
- 4
- Lot size:
- 0.99 Acres
- Year built:
- 2006
- Baths:
- 5.00
- MLS#:
- OM670105
- Subdivision:
- Bellechase Laurels
ADDITIONAL INFORMATION
Nestled perfectly in the highly sought-after subdivision of Laurels in Belechase. Come discover this elegant and well-thought-out property, located just minutes from Downtown Ocala, local hospitals, and shopping. The entire property presents peace and tranquillity enhanced by lush trees, a naturistic walking trail, and an amazingly landscaped garden. As you walk through the front door, enjoy a very well-balanced layout with wood finishings throughout. The gourmet kitchen shows off a beautiful slate backsplash with granite countertops. Included are custom subzero appliances with well-allocated counter space for entertaining. Overlooking the kitchen is a cozy family room showcasing high ceilings and an entertainment space to enjoy your time. The dining area gives you the necessary privacy to enjoy family time and relax. The spacious master bedroom is located on the main floor along with two other bedrooms. The second floor showcases a wonderful multipurpose and entertaining area. Enjoy a game of pool or just relax watching a movie. Also upstairs, is a balcony that allows you to take in the outdoor space and yard. See the true naturalistic view from the point of view. The entire yard is surrounded by rod-iron fences to allow your pets to stay within the confines of your yard. This home comes partially furnished.
$198,000
3730 SW 148th Place Ocala, FL 34473
- Type:
- Single Family
- Sq.Ft.:
- 1,593
- Status:
- Active
- Beds:
- 3
- Lot size:
- 0.21 Acres
- Year built:
- 1980
- Baths:
- 2.00
- MLS#:
- O6166325
- Subdivision:
- Marion Oaks Un 02
ADDITIONAL INFORMATION
Corner lot 3 Bedroom 2 bathroom located in Ocala FL, Marion Oaks SD. This home is complete with a laundry room with washer, dryer hook-up ,driveway and easily accessible sidewalks. Local schools are Sunrise Elementary, Horizon Academy At Marion Oaks, and Dunnellon High School. Perfect for first time home-buyers.
- Type:
- Single Family
- Sq.Ft.:
- 1,651
- Status:
- Active
- Beds:
- 2
- Lot size:
- 0.35 Acres
- Year built:
- 2021
- Baths:
- 2.00
- MLS#:
- OM670043
- Subdivision:
- On Top Of The World
ADDITIONAL INFORMATION
Discover the epitome of luxury living within the prestigious 55+ gated community of On Top Of The World, Longleaf Ridge. This contemporary eco-friendly home, priced below its recent appraisal, presents unmatched value. Enjoy the convenience of Alexa-managed lighting and cost-effective solar panels, seamlessly integrating technology into daily life. The thoughtfully designed smart home boasts a chef's kitchen with top-of-the-line gas appliances, catering to culinary enthusiasts. Built in 2021, the Livingston's model includes an extended garage to accommodate all storage needs. Nestled on an oversized .35-acre corner lot, the residence offers abundant space and unparalleled privacy, accentuated by a tranquil dry retention pond. Plantation shutters adorn every room, adding elegance and functionality. Residents enjoy access to a plethora of amenities including a dog park, veterans park, clubhouse, golf, basketball, and more, with HOA services covering grounds maintenance. Additional features include a water softener system, irrigation, and a rear enclosed screened porch with hand-painted Italian tile. Pre-wired for a future Jacuzzi installation and prepped for a generator hookup with natural gas plumbing, this home anticipates every need. Seller now offering up to $5,000 in flooring allowance. Experience contemporary living and vibrant community lifestyle in this exceptional residence. Claim your dream home today and embrace modern, comfortable living at its finest!
$255,000
8 Lake Court Ocala, FL 34472
- Type:
- Single Family
- Sq.Ft.:
- 1,323
- Status:
- Active
- Beds:
- 3
- Lot size:
- 0.27 Acres
- Year built:
- 1969
- Baths:
- 2.00
- MLS#:
- O6166838
- Subdivision:
- Silver Spgs Shores Un 02
ADDITIONAL INFORMATION
One or more photo(s) has been virtually staged. Welcome to this stunning property that boasts a natural color palette throughout. The kitchen features a nice backsplash, adding a touch of elegance to this functional space. With several other rooms, this home offers flexible living space that can be customized to fit your unique needs. The primary bathroom provides good under sink storage, ensuring a clutter-free environment. This property truly has it all, providing a harmonious blend of style and functionality. Don't miss out on the opportunity to make this house your home.
$375,000
4232 NW 56th Court Ocala, FL 34482
- Type:
- Single Family
- Sq.Ft.:
- 1,938
- Status:
- Active
- Beds:
- 2
- Lot size:
- 0.14 Acres
- Year built:
- 2019
- Baths:
- 2.00
- MLS#:
- OM670007
- Subdivision:
- Ocala Preserve Ph 9
ADDITIONAL INFORMATION
MINUTES TO WEC- MAINTEANCE FREE LIVING! NO CDD- Shea home available 2019 YEAR BUILT & COMES TURN KEY WITH FURNISHINGS. Welcome to Ocala Preserve. Florida resort living at its finest in this elegant, gated community. This home is the Refresh model being sold turnkey with most furnishings boasting upgrades galore and an open-concept floor plan. Welcoming all-natural light throughout this opulent 2 bedroom, 2 bath floor plan. One of the rooms can be used as a den/office just add your Murphy bed for your guests to make an use of space as a 3rd bedroom. An inviting entryway welcomes you to a grand kitchen with highly upgraded granite, a chef's cooktop on the oversized island with overhead lights and vent, all stainless steel appliances, under-cabinet lighting complete your gourmet dream kitchen. The great room features a formal dining and living room space combined. Additionally, you're greeted by an enclosed lanai with sliders that is ideal for entertaining all guests in every season. Newly sealed and pressure washed driveway with pavers. Enjoy the fantastic amenities offered, such as the trails, lakeside veranda and boardwalk, resort spa and fitness facility, tennis, pickleball, and bocce facilities, resort and lap pool, restaurant, clubs and bar, and more! Close to the all-new World Equestrian Center, HITS, shopping, restaurants and downtown Ocala.
$265,000
5918 NW 26th Lane Ocala, FL 34482
- Type:
- Single Family
- Sq.Ft.:
- 1,387
- Status:
- Active
- Beds:
- 2
- Lot size:
- 0.13 Acres
- Year built:
- 2003
- Baths:
- 2.00
- MLS#:
- OM670054
- Subdivision:
- Ocala Palms
ADDITIONAL INFORMATION
Convenient location in beautiful Ocala, FL! This well cared for 2-bedroom, 2-bathroom Peach model is a shining gem in the highly coveted Ocala Palms Golf and Country Club community. This property is not just a home; it's a retreat strategically located with convenient access to shopping and dining while the World Equestrian Center is just a short drive away. Bathed in natural light, the home boasts tiled flooring throughout, a thoughtfully designed split-bedroom plan, and ample storage space. The Primary Owners Suite features a newly renovated bathroom complete with a double-sink vanity and beautiful step in shower. The bedroom is spacious with his and her separate closets and sliding doors out to the lanai. The kitchen is spacious with plenty of cabinets and counter space for those who love to spread out and cook. The living room and dining room are enhanced by sliding doors leading to the 218 sq. ft. lanai—a versatile space that can easily be incorporated into the air-conditioned living area. Enjoy an abundance of natural light courtesy of the oversized acrylic windows that grace the entire back of the home. Through the enclosed lanai is the NEWLY ADDED 336 sq ft. screen room. Complete with tiled floors this space is a grand addition providing the ideal setting for al fresco dining or enjoying the Florida sunshine. Whether you're sipping your morning coffee or hosting gatherings with friends and family, this outdoor sanctuary is a true retreat. You will be sure to be captivated by the enchanting landscaping that surrounds the property complete with newly added landscape curbing and irrigation. Immaculate gardens and lush greenery create a private oasis, perfect for relaxation or entertaining guests. Beyond the property's allure, residents of Ocala Palms Golf and Country Club gain exclusive access to a world-class golf course, ensuring that every day is an opportunity to indulge in the sport. The community also offers a plethora of amenities, including a clubhouse, fitness center, swimming pool, and social events that foster a sense of community among residents. Noteworthy features include a fully fenced backyard, perfect for your furry friends, and the reassurance of a 2018 AC unit, a new hot water heater installed in 2021 and a new roof in 2023, new smoke alarms with carbon monoxide detectors, new garbage disposal, new coolaro blinds. Ocala Palms is an active 55+ community with amenities that include a 19,000 sq ft clubhouse that includes a fitness center, indoor heated pool, studio space, game room and library. Other amenities include and outdoor pool and hot tub, bocce ball, shuffleboard, volleyball, horseshoes, tennis courts, croquet and an 18 hole golf course (membership only) For more information visit OcalaPalmsResidents.com and OcalaPalmsGolf.com
$235,000
20 Spring Lane Way Ocala, FL 34472
- Type:
- Other
- Sq.Ft.:
- 1,586
- Status:
- Active
- Beds:
- 3
- Lot size:
- 0.17 Acres
- Year built:
- 1978
- Baths:
- 2.00
- MLS#:
- OM670087
- Subdivision:
- Silver Spgs Shores Un
ADDITIONAL INFORMATION
Home for Sale in Silver Spring Shores with Recent Upgrades! The seller is offering a fantastic opportunity with a paid 2-1 buy down. What does this mean for you? It means lower monthly mortgage payments for the first two years, providing you with extra financial flexibility and peace of mind as you settle into your new home. Must use sellers approved lender. Don't miss out on this rare opportunity to own a home with such incredible perks. Schedule a viewing today and start envisioning yourself living the life you've always dreamed of! Looking for a cozy and comfortable space to call your own? Look no further! This beautiful home in Silver Spring Shores has just hit the market, and it's packed with amazing upgrades that will make you fall in love at first sight! Just imagine, a brand new air conditioner and roof installed in 2021! Say goodbye to those sweltering summer days and hello to cool, refreshing indoor comfort. And with the new flooring throughout, you'll feel like you're walking on clouds as you explore every corner of this 1586 square feet under air gem! Don't miss out on this rare opportunity to own a home with such incredible perks. Schedule a viewing today and start envisioning yourself living the life you've always dreamed of! HOME WILL COME WITH A 4 POINT INSPECTION AND WIND MITIGATION PUT INTO BUYERS NAME. With three spacious bedrooms and two baths, this home offers plenty of room for you and your loved ones to relax and unwind. Whether it's a cozy movie night or a peaceful night's sleep, you'll always feel right at home in this inviting space. But wait, there's more! The backyard is fully fenced, providing the perfect opportunity for outdoor enjoyment. Picture yourself hosting barbecues, playing catch with your furry friends, or simply basking in the sunshine while sipping on your favorite beverage. The possibilities are endless! Don't miss out on this incredible opportunity to own a home that has it all! With recent upgrades, comfortable living spaces, and a potential outdoor oasis, this Silver Spring Shores gem. Schedule a viewing and make this dream home yours!
$299,000
11194 SW 72nd Avenue Ocala, FL 34476
- Type:
- Single Family
- Sq.Ft.:
- 1,800
- Status:
- Active
- Beds:
- 3
- Lot size:
- 0.15 Acres
- Year built:
- 1997
- Baths:
- 2.00
- MLS#:
- G5076786
- Subdivision:
- Oak Run Linkside
ADDITIONAL INFORMATION
WELCOME HOME TO this 3/2 PLUS DEN, BLOCK AND STUCCO HOME IN OAK RUN! This retirement community has so much to offer and a short trip to shopping and dining! THIS BEAUTIFUL HOME OFFERS HIGH CEILINGS, LARGE KITCHEN WITH GRANITE AND PLENTY OF CABINETS, OPEN FLOOR PLAN, LARGE WINDOWS WITH NATURAL LIGHT PLUS LIVING ROOM SKYLIGHT. THREE WAY SPLIT FLOOR PLAN. MASTER BEDROOM OFFERS WALK-IN CLOSET, MASTER BATHROOM WITH DOUBLE SINKS AND WALK-IN SHOWER. ONE guest BEDROOM WITH PRIVATE PATIO AND AN ADDITONAL DEN LEADING OUT TO the second OUTDOOR SCREENED IN PATIO! This home has so much to offer!! A MUST SEE! DESIRABLE COMMUNITY AND LOCATION! Schedule your showing today!!
$384,990
8550 SW 59th Terrace Ocala, FL 34476
- Type:
- Single Family
- Sq.Ft.:
- 2,372
- Status:
- Active
- Beds:
- 4
- Lot size:
- 0.19 Acres
- Year built:
- 2023
- Baths:
- 3.00
- MLS#:
- T3493816
- Subdivision:
- Brookhaven
ADDITIONAL INFORMATION
One or more photo(s) has been virtually staged. Under Construction. This one-story, all concrete block constructed home has a truly open concept plan, featuring a great room with dining space that flows into the kitchen and dinette. Two bedrooms at the front of the home share a full bathroom, while Bedroom 1 with an ensuite bath is located on the rear of the home for privacy, providing beautiful views of the backyard. The fourth bedroom next to the kitchen features its own ensuite bath and walk-in closet. This home includes an installed stainless-steel range, microwave, and dishwasher. Pictures, photographs, colors, features, and sizes are for illustration purposes only and will vary from the homes as built. Home and community information including pricing, included features, terms, availability, and amenities are subject to change and prior sale at any time without notice or obligation. CRC057592.
$302,990
7083 SW 136th Lane Ocala, FL 34473
- Type:
- Single Family
- Sq.Ft.:
- 1,672
- Status:
- Active
- Beds:
- 3
- Lot size:
- 0.26 Acres
- Year built:
- 2023
- Baths:
- 2.00
- MLS#:
- T3493812
- Subdivision:
- Huntington Ridge
ADDITIONAL INFORMATION
One or more photo(s) has been virtually staged. Under Construction. Indulge in modern living with this 3-bedroom, all concrete block constructed home featuring an open layout and stainless appliances. The open design connects the living, dining and kitchen areas, creating a spacious and inviting atmosphere. The kitchen, equipped with stainless refrigerator, built-in dishwasher, range and microwave, becomes a stylish focal point, blending form and function. The laundry room comes equipped with washer and dryer. With three bedrooms thoughtfully integrated into the layout, this home offers both comfort and contemporary elegance. The primary bedroom features an ensuite bathroom and walk-in closet. This home comes complete with a smart home package, “Home is Connected”. Pictures, photographs, colors, features, and sizes are for illustration purposes only and will vary from the homes as built. Home and community information including pricing, included features, terms, availability and amenities are subject to change and prior sale at any time without notice or obligation. CRC057592.
$314,990
7069 SW 136th Lane Ocala, FL 34473
- Type:
- Single Family
- Sq.Ft.:
- 1,828
- Status:
- Active
- Beds:
- 4
- Lot size:
- 0.26 Acres
- Year built:
- 2023
- Baths:
- 2.00
- MLS#:
- T3493810
- Subdivision:
- Huntington Ridge
ADDITIONAL INFORMATION
One or more photo(s) has been virtually staged. Under Construction. Welcome to a spacious and inviting 4-bedroom, open concept, all concrete block constructed home where design meets functional elegance. The seamless flow between living areas and kitchen creates an expansive environment perfect for both daily living and entertaining. The kitchen is a focal point of this home and designed for style and convenience including stainless steel range, microwave, built-in dishwasher and refrigerator. With four well-appointed bedrooms, and primary bedroom with ensuite and walk-in closet, and laundry room complete with washer and dryer, this residence embodies the perfect harmony of openness and privacy. Pictures, photographs, colors, features, and sizes are for illustration purposes only and will vary from the homes as built. Home and community information including pricing, included features, terms, availability and amenities are subject to change and prior sale at any time without notice or obligation. CRC057592.
$307,530
6076 SW 93rd Loop Ocala, FL 34476
- Type:
- Single Family
- Sq.Ft.:
- 1,816
- Status:
- Active
- Beds:
- 3
- Lot size:
- 0.16 Acres
- Year built:
- 2023
- Baths:
- 2.00
- MLS#:
- T3493799
- Subdivision:
- Jb Ranch
ADDITIONAL INFORMATION
One or more photo(s) has been virtually staged. Under Construction. Discover the epitome of luxury living in this open concept home. Unleashing a sense of spaciousness, the seamless flow between living, dining and kitchen areas creates an inviting ambiance. The kitchen, a focal point of this design, boasts an island and stainless-steel electric range, microwave and built-in dishwasher, perfect for both everyday living and entertaining on the lanai. The primary bedroom features an ensuite bathroom and walk-in closet. This home is made of all concrete block construction and features our smart home package, “Home is Connected”. Pictures, photographs, colors, features, and sizes are for illustration purposes only and will vary from the homes as built. Home and community information including pricing, included features, terms, availability and amenities are subject to change and prior sale at any time without notice or obligation. CRC057592.
| All listing information is deemed reliable but not guaranteed and should be independently verified through personal inspection by appropriate professionals. Listings displayed on this website may be subject to prior sale or removal from sale; availability of any listing should always be independently verified. Listing information is provided for consumer personal, non-commercial use, solely to identify potential properties for potential purchase; all other use is strictly prohibited and may violate relevant federal and state law. Copyright 2024, My Florida Regional MLS DBA Stellar MLS. |
Andrea Conner, License #BK3437731, Xome Inc., License #1043756, AndreaD.Conner@Xome.com, 844-400-9663, 750 State Highway 121 Bypass, Suite 100, Lewisville, TX 75067

The information being provided is for consumers' personal, non-commercial use and may not be used for any purpose other than to identify prospective properties consumers may be interested in purchasing. Use of search facilities of data on the site, other than a consumer looking to purchase real estate, is prohibited. © 2024 MIAMI Association of REALTORS®, all rights reserved.
Ocala Real Estate
The median home value in Ocala, FL is $281,500. This is higher than the county median home value of $149,200. The national median home value is $219,700. The average price of homes sold in Ocala, FL is $281,500. Approximately 42.33% of Ocala homes are owned, compared to 40.36% rented, while 17.31% are vacant. Ocala real estate listings include condos, townhomes, and single family homes for sale. Commercial properties are also available. If you see a property you’re interested in, contact a Ocala real estate agent to arrange a tour today!
Ocala, Florida has a population of 57,812. Ocala is more family-centric than the surrounding county with 23.68% of the households containing married families with children. The county average for households married with children is 19%.
The median household income in Ocala, Florida is $39,238. The median household income for the surrounding county is $41,964 compared to the national median of $57,652. The median age of people living in Ocala is 38.7 years.
Ocala Weather
The average high temperature in July is 93.2 degrees, with an average low temperature in January of 44.8 degrees. The average rainfall is approximately 51.7 inches per year, with 0 inches of snow per year.
