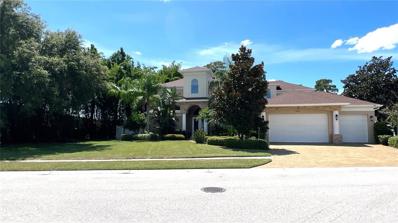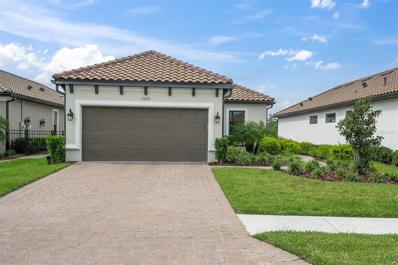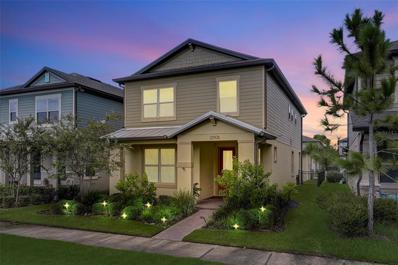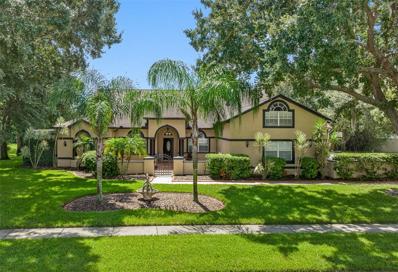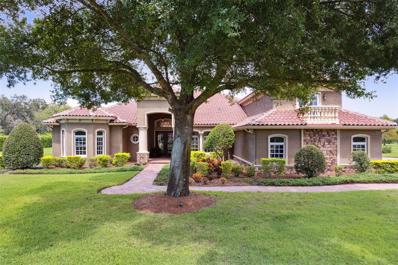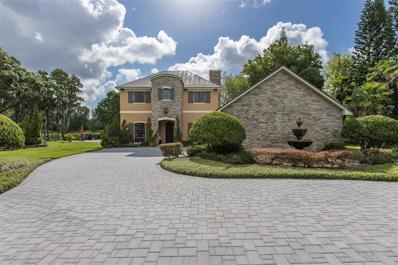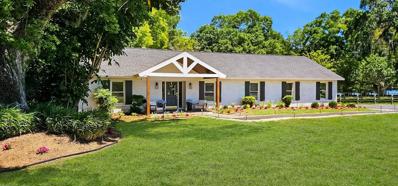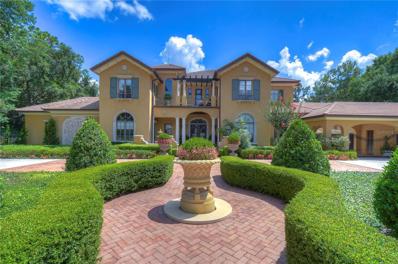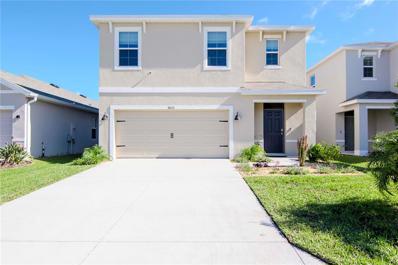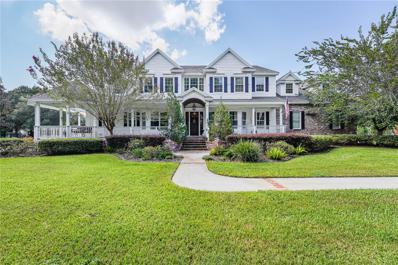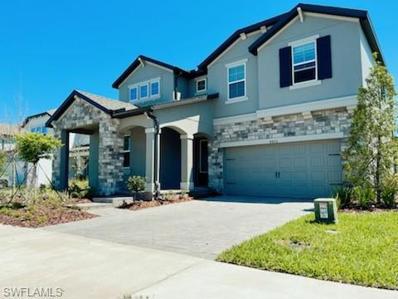Odessa FL Homes for Sale
$2,000,000
1001 Wyndham Lakes Drive Odessa, FL 33556
- Type:
- Single Family
- Sq.Ft.:
- 5,598
- Status:
- Active
- Beds:
- 5
- Lot size:
- 0.79 Acres
- Year built:
- 2009
- Baths:
- 6.00
- MLS#:
- W7858448
- Subdivision:
- Wyndham Lakes Ph 04
ADDITIONAL INFORMATION
LOCATION ALERT! LIVE THE ULTIMATE FLORIDA LIFE WITH GLORIOUS DIRECT WEST SUNSETS OVER LAKE OSCEOLA IN THIS GORGEOUS CUSTOM 5 BEDROOM, 4 BATH HOME WITH 2 HALF BATHS> Boasting 5600 sq ft there is no detail left out on this. it is turnkey with the home just being painted inside and out and some other upgrades made throughout the home. New rain gutters with leaf guards, new water softener, new gas fire pit and other details you'll have to see for yourself. It has an outdoor kitchen with grill, green egg, refrigerator, sink and bar eating on the gorgeous granite countertops. The lanai is covered with an outdoor gas fireplace and tons of seating areas with ceiling fans and an outdoor TV and sound system plus a HUGE open paver patio. The wood detail on the ceilings is brand new and adds some serious wow factor. walked down the sloped back yard to the covered boat lift and dock area. The dock has electric and water supply and is covered with composite decking. The yard has nicely done landscaping that doesn't require tons of work and effort. As you walk through the grand foyer your eyes are immediately drawn to the gorgeous Lake glistening in the back yard. The ceilings are very high and the formal dining room is immediately to the right with a butler panty area with built in cabinets with granite countertops and a half bath that serves the kitchen, bath, and living room area as well as the garage. to the left a hallway leads you to the a bedroom currently being used as an office and to the game room with a full bath, storage closet and half bath that serves the patio/lanai area. This room also could be a second family room or bonus room. The living room, kitchen and breakfast area are at the back right of the home and has a huge open floor pan. The kitchen is a chefs dream with a gas cooktop, double oven with warming drawer and large refrigerator and huge walk-in pantry closet. The cabinets are solid wood with granite countertops. New backsplash tiles and gorgeous medallion accents the stove area. There are two sinks and the dishwasher is conveniently located to the island and stove. the bar has room for six to sit and eat at. the breakfast area is also located in the area with a beautiful bay window overlooking the lake. The living room has a beautiful built-in tv surround and gas fireplace and is very large. It has trey ceiling with recessed lighting and crown moulding and lots of dimmable lighting features. Proceeding upstairs the master bedroom is to the right on one side of the house and is very large with a tremendously fantastic master closet with beautiful built-in shelving and island. The master bath is also dreamy with a nice whirlpool tub and a huge walk-in shower with his/her massaging spray heads and rain shower heads. His and her vanities and a private water closet with an additional pedestal sink and linen closet. There is also a huge covered balcony with gorgeous wood coffered ceiling accents as well as a ceiling fan and gorgeous sunset views of the lake. Crown molding and coffered ceilings are throughput the house. To the left of the stairs is the upstairs laundry room and 3 oversized bedrooms with ensuite bathrooms with granite countertops vanities and each bedroom has 2, YES 2 walk-in closets except the back bedroom which has a huge closet. They all have built-in wood closet systems, ceiling fans, crown moulding and window shades. Close to everything in a try-county area.
$499,900
3389 Francoa Drive Odessa, FL 33556
- Type:
- Single Family
- Sq.Ft.:
- 1,689
- Status:
- Active
- Beds:
- 2
- Lot size:
- 0.15 Acres
- Year built:
- 2021
- Baths:
- 2.00
- MLS#:
- W7858778
- Subdivision:
- Esplanade/starkey Ranch Ph 3
ADDITIONAL INFORMATION
This stunning villa is located in the gated Esplanade community within Starkey Ranch. The kitchen has been upgraded with quartz counters, Timberlake cabinetry, vented microwave, stainless dishwasher, and stainless steel under-mount sink. The home features neutral wood-look tile flooring throughout, with a dining room adjacent to the kitchen for easy serving. Window blinds are included throughout the home, and the owner's retreat boasts a beautiful bay window and en-suite bathroom with double vanities, granite counters, upgraded tiled shower, and a massive walk-in closet. The second bedroom also has its own en-suite bathroom with granite counters and tub with tiled shower. The home has brushed nickel door levers and hinges, as well as built-in cabinets in the laundry room. The paint has been recently refreshed with white trim, and the home has a tile roof. The garage floor has an epoxy coating, and the home comes with hurricane shutters. Additional features include outdoor lighting, a keyless garage door opener, smart feature garage opener, integrated smoke detectors, and an automatic irrigation system. The backyard is fully fenced for privacy, and the home is fully landscaped with low maintenance landscaping cared for within the HOA fee. Esplanade is a private gated community with its own activities director, offering resort-style amenities such as pools, fitness center, clubhouse, tennis courts, and pickleball. The community is located close to shopping, parks, golf courses, and beaches in Pasco County. Starkey Ranch is the #1 selling master-plan community in Tampa Bay.
$540,000
12006 Ruddy Run Odessa, FL 33556
- Type:
- Single Family
- Sq.Ft.:
- 2,098
- Status:
- Active
- Beds:
- 3
- Lot size:
- 0.09 Acres
- Year built:
- 2019
- Baths:
- 3.00
- MLS#:
- T3471692
- Subdivision:
- Starkey Ranch Prcl 7
ADDITIONAL INFORMATION
Fall in LOVE with this Stunning Starkey Ranch Residence. A NATURE Lovers Paradise, where luxury living meets unparalleled convenience. This stunning 3 bedroom, 2.5 bathroom haven boasts a thoughtfully designed open floor plan spanning two impeccably maintained stories. Ascend to the upper level, where not one, but two expansive master suites await, offering the ultimate retreat for privacy-seeking professionals or those who appreciate the finer things in life. Downstairs, a versatile third bedroom stands ready to accommodate your needs, whether it be a serene workspace bathed in natural light or a cozy sanctuary for guests. Entertain with ease in the generously proportioned bonus room, ideal for transforming into a home office or a serene reading nook. The heart of this residence is undoubtedly the gourmet kitchen, a culinary enthusiast's dream come true. Equipped with top-of-the-line stainless steel appliances, including a gas cooktop and double ovens, it invites you to unleash your inner chef. The custom pantry ensures that every ingredient is meticulously organized, simplifying meal preparation and enhancing your culinary experience. Step outside onto the charming front and rear porches, where mornings are greeted with the aroma of freshly brewed coffee and evenings are spent unwinding in the serene courtyard-style backyard. Embrace the Starkey Ranch lifestyle, where over 800 acres of natural beauty await exploration. From serene lakes to lush parks and an extensive network of biking and walking trails, every day presents an opportunity for adventure. Enjoy the community's array of amenities, including pools, parks, playgrounds, and sports fields, creating endless opportunities for leisure and recreation. Conveniently located near premier shopping destinations, esteemed medical facilities, and a plethora of dining options, this home offers unparalleled accessibility to all of life's necessities. With easy access to major highways and just a short drive to the country's best beaches. Schedule a private viewing today and discover the epitome of refined living in Starkey Ranch. Make sure to check out the video tour and interactive floor plan, and let your imagination run wild with the possibilities. Schedule your private showing, and seize the opportunity to live the lifestyle that your friends will envy.
- Type:
- Single Family
- Sq.Ft.:
- 4,479
- Status:
- Active
- Beds:
- 6
- Lot size:
- 0.58 Acres
- Year built:
- 1998
- Baths:
- 4.00
- MLS#:
- T3471078
- Subdivision:
- Parker Pointe Ph 01
ADDITIONAL INFORMATION
GATED PARKER'S POINT!! Custom Built home 6/4/2 on HALF ACRE. OR OFFICE & 5 BR's. AMAZING FEATURE - TWO attached In Law Apartments w/ PRIVATE ENTRY. NO CDD's - VERY LOW HOA and Tax Bill for larger lots. Cul-de-sac. WOW! Plus... ROOF REPLACED (2020), A/C Unit & Mini Split (2019), Water Softener, & TANKLESS WATER HEATER (2019). PRIVATE LAKE ACCESS - Residents have access to their own community boat launch and gorgeous lake which leads to HUGE SURROUNDING LAKES like, Lake Ann, Lake Minniola and Lake Geneva! Bring your motored boat, skis, jet skis and fishing poles! A unique quality this home presents again are 2 Private Entry, IN LAW Suites with full kitchens, Bath, Living Area - What a treat these two apartments are! A very rare find, indeed. Living in a gated, fishing/boating lake community that's secluded but minutes away from all the amenities! Live the lake life in the tucked-away, private-gated community of Lake Parker Estates, minutes from Suncoast Parkway and Trail, Starkey Wilderness Park and Trail, I-75, A-rated schools, Publix, restaurants, golf courses, health care and more. Home was remedied from sink hole activity about 12 years ago. Full GEO Report, Findings and Correction complete.
$1,895,000
17252 Breeders Cup Drive Odessa, FL 33556
- Type:
- Single Family
- Sq.Ft.:
- 4,218
- Status:
- Active
- Beds:
- 5
- Lot size:
- 2.52 Acres
- Year built:
- 2006
- Baths:
- 4.00
- MLS#:
- T3470322
- Subdivision:
- Steeplechase
ADDITIONAL INFORMATION
Welcome to your dream home in the exclusive gated community of Steeplechase. This stunning 5-bedroom, 3.5-bathroom estate sprawls over 4,218 sq. ft. on a remarkable 2.52-acre lot. Upon stepping through the grand entrance, you'll be immediately captivated by the formal foyer's elegant charm, complemented by a magnificent double-sided fireplace. Travertine floors create an enduring ambiance, while real wood floors in the bedrooms and the upstairs bonus room add a touch of luxury. The heart of this home is the expansive kitchen and living room combo, seamlessly connecting cooking, dining, entertaining, and relaxation. The master suite is a true sanctuary, featuring a cozy fireplace, two walk-in closets, and a master bathroom with a jacuzzi tub and spacious walk-in shower. The home also offers a private wing with three additional bedrooms, including a convenient Jack 'n' Jill bathroom. A discreetly tucked-away fourth guest bedroom serves as a great option for guests or family. The versatile fifth bedroom option can easily transform into a home office or study to suit your evolving needs. Entertainment options abound with a second-story bonus room, wet bar, and small balcony, perfect for a movie theater or entertainment area. Step out onto the back patio to discover a generous covered space, an outdoor kitchen with a built-in grill, and a sparkling pool with a spa, all ideal for hosting gatherings and enjoying the Florida sun. The backyard of this exceptional property is a haven for leisure and recreation, boasting a miniature tee box and putting green for golf enthusiasts. This property is complete with a 3-car garage equipped with an EV charging station and a brick-paver driveway for added curb appeal. A central vacuum system ensures effortless cleaning. Don't miss this rare opportunity to call this exceptional Steeplechase residence your home.
$1,789,999
8711 Brooke Angela Drive Odessa, FL 33556
- Type:
- Single Family
- Sq.Ft.:
- 3,517
- Status:
- Active
- Beds:
- 3
- Lot size:
- 1.33 Acres
- Year built:
- 2010
- Baths:
- 4.00
- MLS#:
- U8207124
- Subdivision:
- Unplatted
ADDITIONAL INFORMATION
FINANCING FELL THROUGH!!!! Don't miss out on this truly exquisite custom estate nestled gracefully on the shores of majestic Lake Artillery. Step into 3,517 square feet of living space on a sprawling one acre lot, which offers a harmonious blend of luxury and comfort, exuding timeless elegance and showcases the utmost attention to detail. The layout features 3 bedrooms, 4 bathrooms, plus a study (STUDY CAN EASILY BE CONVERTED TO 4h BEDROOM), providing ample space for relaxation and entertaining. The elegant foyer and formal rooms greet you with grandeur, adorned with chiseled edge Turkish travertine, crown molding, 6" baseboards, window casings, and soaring 10' ceilings. Step into the bright and open great room, seamlessly flowing into the luxurious kitchen, creating an inviting space for gathering and making cherished memories. The kitchen is a chef's delight, equipped with walnut cabinetry, Brazilian Star Beach granite countertops, and high-end appliances, including a cabinet-faced Sub-Zero fridge/freezer, Thermador oven/microwave, Viking stove top, and a cast iron sink. The adjoining dinette and walk-in pantry add to the functionality and allure of this culinary haven. Ascend the walnut stairs to discover the generous master bedroom, a sanctuary of comfort and style. The room features a cozy gas fireplace and sliders leading to a second-story deck, offering breathtaking views of Lake Artillery. The opulent master bath is a true escape, comprising two walk-in closets, two water closets, custom vanities, a duel thermostatic control shower, and seamless glass, creating a spa- like atmosphere for ultimate relaxation. Additional bedrooms are thoughtfully designed and well- appointed, each boasting its own full bath, providing comfort and privacy for family and guests. Step outside to your outdoor paradise and embrace the lake life with the outdoor entertainment deck, pergola, and private dock, offering direct access to the serene waters of Lake Artillery. Immerse yourself in the natural beauty of the surrounding cypress trees and the enchanting French-inspired landscape. Recently added features for elevated living include a private gate with intercoms and cameras ensures security and privacy, while the new wine room, paved driveway, extended private dock, and new saltwater pool with a heated spa enhance the allure of this exceptional property. Indulge in the luxurious lakefront lifestyle that awaits you at this remarkable French Country estate. Schedule your private appointment today to experience the elegance and sophistication that define this exceptional residence. Your dream lakefront retreat awaits!
$1,149,800
12013 Lake Pretty Drive Odessa, FL 33556
- Type:
- Single Family
- Sq.Ft.:
- 2,719
- Status:
- Active
- Beds:
- 5
- Lot size:
- 1.2 Acres
- Year built:
- 1980
- Baths:
- 3.00
- MLS#:
- T3453470
- Subdivision:
- Unplatted
ADDITIONAL INFORMATION
RARE FIND! Discover this rare gem nestled on 1.2 acres of prime land along the prestigious Lake Pretty, an esteemed 79-acre freshwater slalom ski lake in Odessa. This FULLY remodeled residence spans 2,719 square feet, boasting open and split floor plan with 5 generously-sized bedrooms, 3 baths, and a 2-car garage, NO HOA, perfectly situated on a tranquil private road. Step inside to experience luxury at every turn, starting with the NEW Roof crowning this well built, brick home. The kitchen is a culinary dream, featuring NEW soft-close, maple, white shaker cabinets, exquisite high-quality quartz countertops, a custom wood hood vent, and stainless steel appliances. The home exudes openness with cathedral ceilings, a cozy wood-burning fireplace, and a bonus/sitting room offering picturesque views of your personal oasis. Enjoy modern amenities such as a NEW saltwater filtration system, a commercial-grade geothermal HVAC system known for high efficiency and to last decades, complete with Nest smart control, and smart light control. NEW Luxury vinyl plank flooring flows seamlessly throughout, complemented by ceramic tile in the bathrooms. NEW Smart/Recessed Lighting, Fully remodeled Bathrooms, Gorgeous make-up vanity in the primary bath, NEW windows, this home is not in a high wind zone. NEW roof put on the home in 2023. NEW Siding along the back of the home. Outside, your sprawling backyard awaits, designed for serene relaxation and outdoor entertainment. Backyard HAS PLENTY of room for a pool, gazebo, garden, animals, guesthouse, whatever your heart's desire is. The drain field is in the front of the home with well on the side. A newly constructed pressure-treated deck invites you to unwind amidst the canopy trees. The dock has new pressure-treated boards at the lake, ready to park your boat. This property is tailor-made for lake enthusiasts, offering a plethora of water activities including jet-skiing, boating, water-skiing, kayaking, and canoeing. Delight in fishing for bass, trout, and catfish, bask in the sun, revel in breathtaking sunsets, and partake in the occasional holiday boat parade. Don't miss your chance to own over an acre on Lake Pretty!
$4,699,999
7734 Still Lakes Drive Odessa, FL 33556
- Type:
- Single Family
- Sq.Ft.:
- 8,896
- Status:
- Active
- Beds:
- 6
- Lot size:
- 2.54 Acres
- Year built:
- 2003
- Baths:
- 10.00
- MLS#:
- T3453490
- Subdivision:
- Stillwater Ph 1
ADDITIONAL INFORMATION
Welcome to the epitome of luxury lakefront living! Nestled within the distinguished guarded, and gated community of Stillwater, this remarkable estate spans over 2.5 acres of pristine land, offering a serene and exclusive retreat for the discerning homeowner. Boasting an impressive, heated living space of nearly 8,900 square feet, this exquisite residence showcases unparalleled craftsmanship and meticulous attention to detail. As you step inside, you'll be greeted by soaring ceilings that create an airy and grand ambiance, while the abundance of windows invites natural light to illuminate every corner of the house. Designed for ultimate comfort and privacy, this estate features five spacious ensuites, including a luxurious downstairs master suite and a guest bedroom. The master bedroom is further enhanced by the presence of a private fireplace and his-and-her vanities, providing a true sanctuary within the home. Both the family room and Living room also feature their own fireplaces. With a total of seven full bathrooms and two half baths, every convenience has been thoughtfully provided. Additionally, apart from the main kitchen, there is a well-equipped prep kitchen, accompanied by a massive laundry room for your convenience. An additional laundry room can be found upstairs, ensuring effortless housekeeping. Entertainment is taken to new heights with the inclusion of a media room, bonus room that can be large bedroom it has full bathroom & closet, craft room, and gym, catering to all your recreational desires. Need a space for work or study? There's a dedicated office for your professional needs. Upstairs you will find 3 additional ensuites, with one of those having a large sitting area, practically large enough to be another bedroom, that allows for privacy and relaxation. Embrace the captivating lake views and enjoy direct access to the water with your own private dock, complete with a convenient boat lift. The outdoor oasis beckons with a sparkling pool and spa, accompanied by an outdoor kitchen for delightful al fresco dining experiences. The meticulously manicured landscaping provides an enchanting backdrop, creating a tranquil and picturesque setting. This estate truly has it all, including a climate-controlled 5-car garage that showcases sub zero refrigerator/freezer, cooktop range with vent, exquisite cabinetry for storage, ensuring your vehicles are kept in pristine condition. To further enhance convenience, a bathroom is conveniently located within the garage. In the event of power outages, a generator stands ready to provide uninterrupted comfort and peace of mind. No detail has been overlooked in this remarkable lakefront haven, where luxury and elegance meet at every turn. Don't miss the opportunity to make this lakefront estate your own and experience the pinnacle of luxurious living.
- Type:
- Single Family
- Sq.Ft.:
- 2,447
- Status:
- Active
- Beds:
- 5
- Lot size:
- 0.1 Acres
- Year built:
- 2021
- Baths:
- 3.00
- MLS#:
- T3452361
- Subdivision:
- South Branch Preserve
ADDITIONAL INFORMATION
Priced to Sell! Unbeatable Value: Now offered at $541,000, this home presents an incredible opportunity for buyers seeking comfort and quality at an affordable price. This meticulously maintained 5 bed, 3 full bath home offers unparalleled comfort and quality. Enjoy modern upgrades throughout, including a pavered patio, electric fireplace, garage flooring, and more. Relax in your private fenced backyard, perfect for outdoor gatherings and relaxation. Have peace of mind as your safety is paramount with an alarm system featuring entry point sensors and cameras. Nestled in a sought-after community and close to essential amenities, this home offers the perfect blend of convenience and lifestyle. Come see for yourself! Please feel free to contact me directly to schedule your showing tomorrow.
$2,249,990
8410 Kenavis Place Odessa, FL 33556
- Type:
- Single Family
- Sq.Ft.:
- 8,047
- Status:
- Active
- Beds:
- 7
- Lot size:
- 1.71 Acres
- Year built:
- 2012
- Baths:
- 7.00
- MLS#:
- T3432174
- Subdivision:
- Clarkmere
ADDITIONAL INFORMATION
This one-of-a-kind LUXURY FARMHOUSE property boasts 6 Beds, 5.5 baths, a BASEMENT, and a 4-car garage on nearly 2 acres with amazing features that will make every day feel like an extravagant vacation! The detached GUEST/MOTHER-IN-LAW SUITE has 1 BED and 1 BATH and features an additional 500 sq ft of living space which also includes a FULL KITCHEN with SHAKER CABINETS, stone counters and a living room. The lush landscaping adds to the beauty while WRAP AROUND PORCH is large enough to entertain large parties. Upon entry, you are greeted with VOLUME CEILINGS and carefully crafted RECLAIMED GEORGIA BARNWOOD that exudes charm and character. Two bay windows in the dining room provide beautiful views of the front of the house, while SHIPLAP walls in the living area add a touch of COASTAL ELEGANCE. The kitchen is a chef's dream with 42" cabinets, a pot filler, a FARMHOUSE SINK, PREP SINK with MARBLE Countertops as well as GRANITE Countertops. The family room features TRAY CEILINGS with RUSTIC WOOD BEAMS. Gather around the dining table during those cool winter evenings and enjoy the heat projected from the GAS FIREPLACE. Need to travel from one level to another? The large PRIVATE ELEVATOR makes it easy to access all three floors, and the walk-in attic provides ample storage space. The master bedroom features a TRAY CEILING with a BAY WINDOW providing an abundance of NATURAL LIGHT while the ensuite boasts a CLAWFOOT STAND ALONE TUB, DUAL VANITIES, and a separate shower. The OVERSIZED WALK-IN CLOSETS are equipped with CALIFORNIA CLOSET organization systems. The home is also equipped with hurricane-impact windows, providing peace of mind during storm season, and 5 1/4 baseboards and five-panel 8’ doors throughout. This home is fully equipped with a WHOLE HOUSE GENERATOR. Stay connected with Wi-Fi access throughout the home, outdoors, and pool house. This smart home features speakers throughout the primary living spaces powered by the CONTROL 4 network that provides high tech and security. The basement is fully finished with vinyl flooring, tons of walk-in storage, over 2300 SQFT of living space, and central heat and cooling. The basement is easily accessible with three access doors and entertains guests with the pool table and bar that convey - Arcade games- negotiable. The basement also includes a projector and 133" movie screen, and surround sound with the Onkyo sound system that conveys. The third floor encompasses the secondary bedrooms, FITNESS CENTER, and BONUS or CRAFT ROOM. Of course, no luxury home is complete without a STUNNING POOL! The 30,000-gallon pool features a LAZY RIVER, and a HOT TUB with spillover, WATER SLIDE, and is heated and saltwater for ultimate relaxation. The TRAVERTINE DECK provides a blend of luxury and sophistication. An oversized OUTDOOR KITCHEN/BAR has 13 feet of GRANITE COUNTERTOP space providing additional entertaining areas to host summer barbecues. The two SunBrite outdoor TVs provide a relaxing atmosphere to watch sports games, movies, or keep the little ones busy. The yard is fully fenced, and you can enjoy the peace of mind of a solar-backed battery powered PRIVATE GATE that provides an extra layer of security and privacy. The lanai is fully screened and overlooks the resort-style pool. This home is conveniently located near the VETERANS EXPRESSWAY, an abundance of shops, restaurants, medical facilities and more! This stunning home is a must see so be sure to schedule your private tour!
$699,000
4473 Tatum Loop Odessa, FL 33556
- Type:
- Single Family
- Sq.Ft.:
- 2,601
- Status:
- Active
- Beds:
- 3
- Lot size:
- 0.2 Acres
- Year built:
- 2021
- Baths:
- 3.00
- MLS#:
- 222029307
- Subdivision:
- Metes And Bounds
ADDITIONAL INFORMATION
Starkey Ranch is adjacent to 2,400 acres of wilderness preserve! Close to Tampa Bay City life, beach weekends and gateway to the world. 25 minutes North of Tampa Int'l Airport,20 minutes East of the Gulf Beaches, easy commute to Westshore, USF, Downtown Tampa and MacDill AFB. Nine neighborhoods with waterways, lakes, 150 acres of parks, 20 miles of paved trails and recreational complex, including 4 dog parks. This house was recently completed last month and is move in ready, no waiting 1year for your newly built home! This spacious and gracious home features gorgeous tile and wood floors with numerous upgrades galore. This is a "SMART HOME" built on an oversized corner lot, with room for a private pool, or zen garden. (Home has been virtually staged for design ideas and shows potential space utilization) (CDD ASSESSMENT HAS BEEN PAID FOR THIS YEAR. For future reference CDD can be paid monthly or annually) Watch the peacefull sunset from your porch, or enjoy the bonus room for family activities upstairs! This home has all the amenities you could possibly order for yourself but was pre-arranged for you.
| All listing information is deemed reliable but not guaranteed and should be independently verified through personal inspection by appropriate professionals. Listings displayed on this website may be subject to prior sale or removal from sale; availability of any listing should always be independently verified. Listing information is provided for consumer personal, non-commercial use, solely to identify potential properties for potential purchase; all other use is strictly prohibited and may violate relevant federal and state law. Copyright 2024, My Florida Regional MLS DBA Stellar MLS. |
 |
| The source of the foregoing property information is a database compilation of an organization that is a member of the Southwest Florida Multiple Listing Service. Each Southwest Florida Multiple Listing Service member organization owns the copyright rights in its respective proprietary database compilation, and reserves all such rights. Copyright © 2024. The foregoing information including, but not limited to, any information about the size or area of lots, structures, or living space, such as room dimensions, square footage calculations, or acreage is believed to be accurate, but is not warranted or guaranteed. This information should be independently verified before any person enters into a transaction based upon it. |
Odessa Real Estate
The median home value in Odessa, FL is $680,000. This is higher than the county median home value of $179,100. The national median home value is $219,700. The average price of homes sold in Odessa, FL is $680,000. Approximately 71.25% of Odessa homes are owned, compared to 16.34% rented, while 12.42% are vacant. Odessa real estate listings include condos, townhomes, and single family homes for sale. Commercial properties are also available. If you see a property you’re interested in, contact a Odessa real estate agent to arrange a tour today!
Odessa, Florida has a population of 7,983. Odessa is more family-centric than the surrounding county with 38.79% of the households containing married families with children. The county average for households married with children is 26.55%.
The median household income in Odessa, Florida is $68,509. The median household income for the surrounding county is $48,289 compared to the national median of $57,652. The median age of people living in Odessa is 38.2 years.
Odessa Weather
The average high temperature in July is 90.9 degrees, with an average low temperature in January of 48.1 degrees. The average rainfall is approximately 52.5 inches per year, with 0 inches of snow per year.
