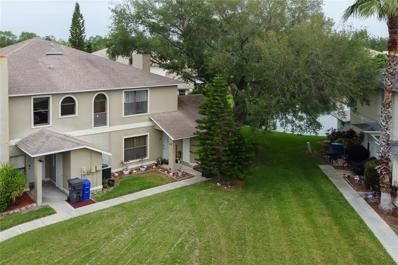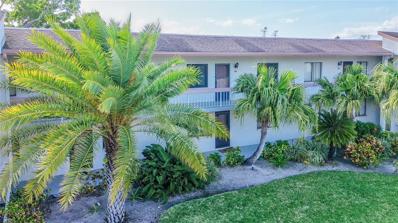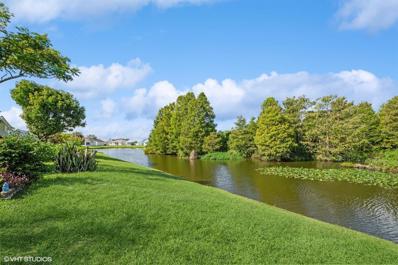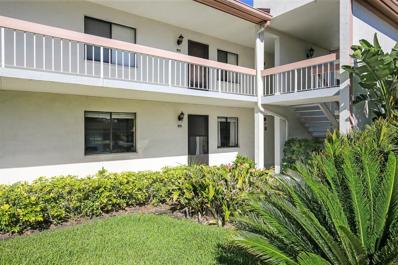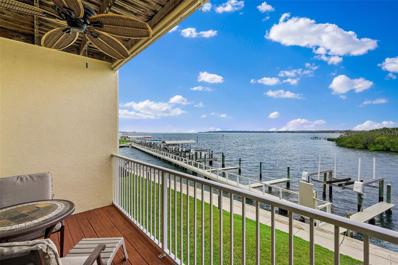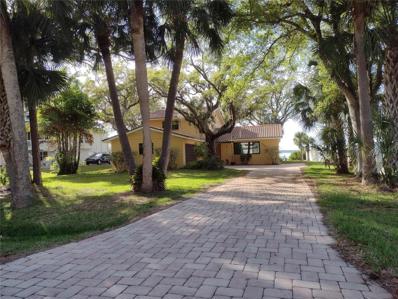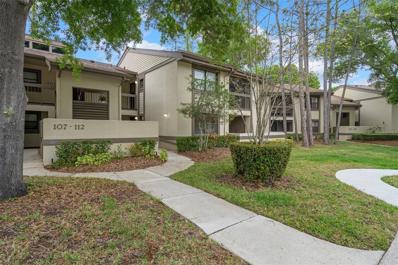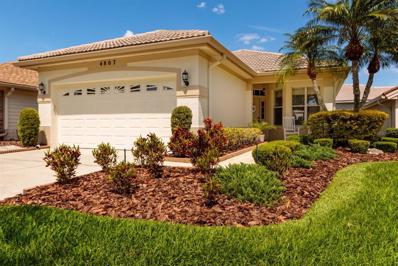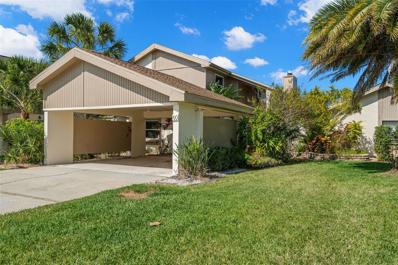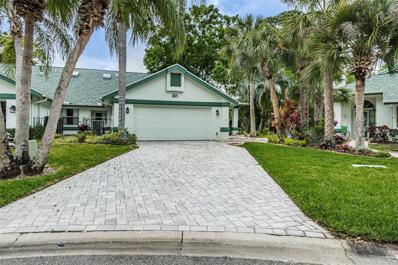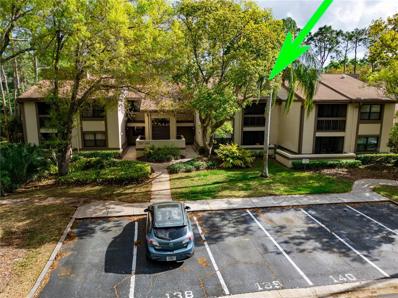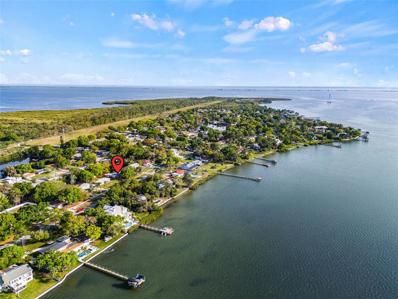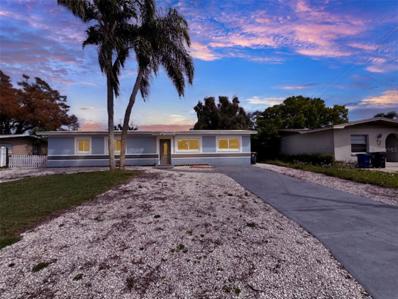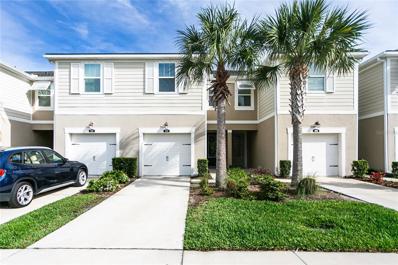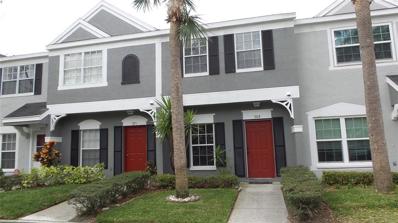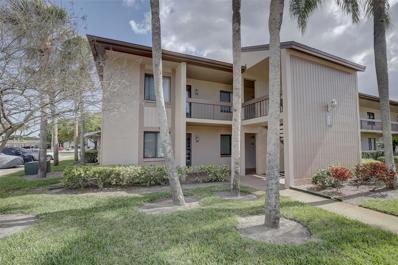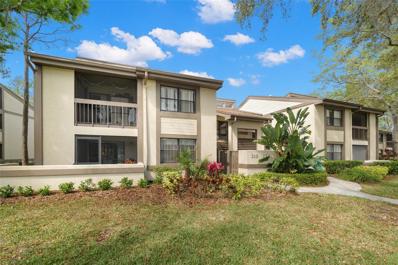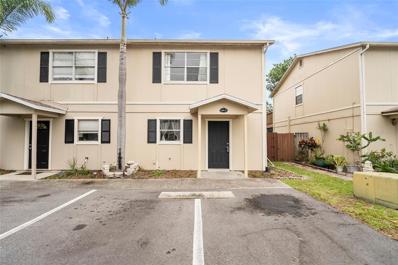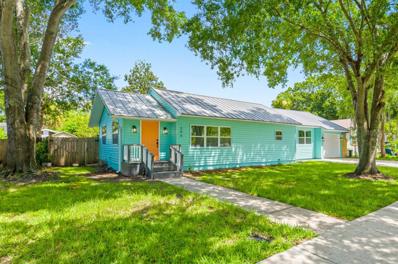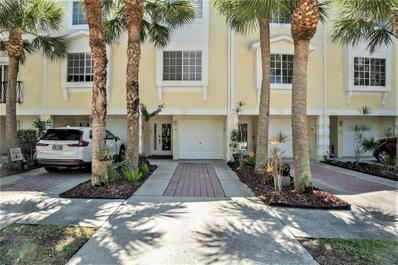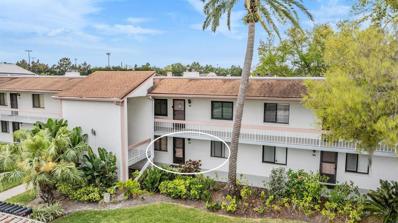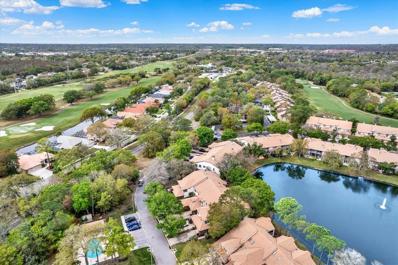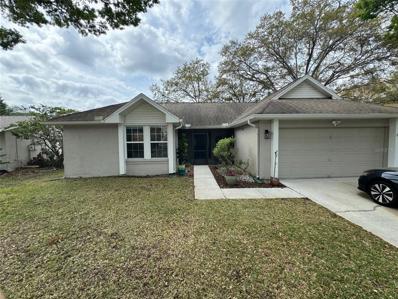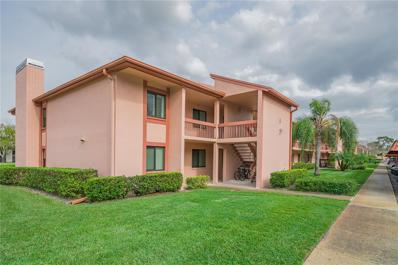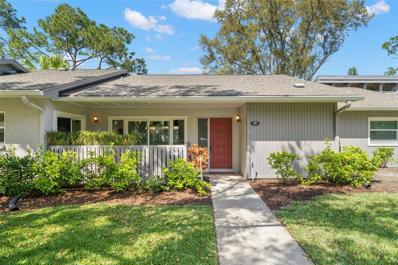Oldsmar Real EstateThe median home value in Oldsmar, FL is $369,500. This is higher than the county median home value of $235,300. The national median home value is $219,700. The average price of homes sold in Oldsmar, FL is $369,500. Approximately 57.06% of Oldsmar homes are owned, compared to 30% rented, while 12.95% are vacant. Oldsmar real estate listings include condos, townhomes, and single family homes for sale. Commercial properties are also available. If you see a property you’re interested in, contact a Oldsmar real estate agent to arrange a tour today! Oldsmar, Florida has a population of 14,211. Oldsmar is more family-centric than the surrounding county with 30.87% of the households containing married families with children. The county average for households married with children is 21.56%. The median household income in Oldsmar, Florida is $58,000. The median household income for the surrounding county is $48,968 compared to the national median of $57,652. The median age of people living in Oldsmar is 39.3 years. Oldsmar WeatherThe average high temperature in July is 89.5 degrees, with an average low temperature in January of 50.3 degrees. The average rainfall is approximately 53 inches per year, with 0 inches of snow per year. Nearby Homes for Sale |
