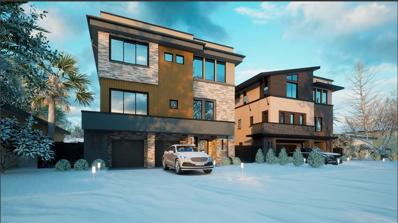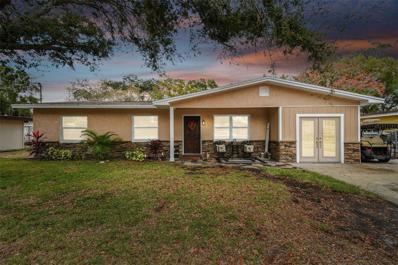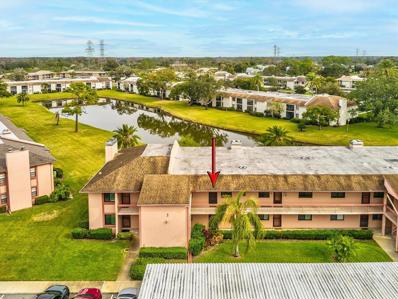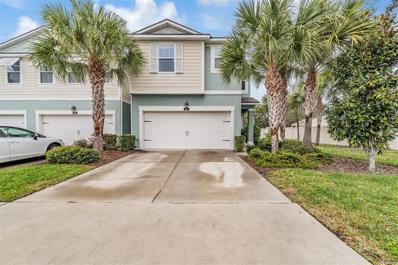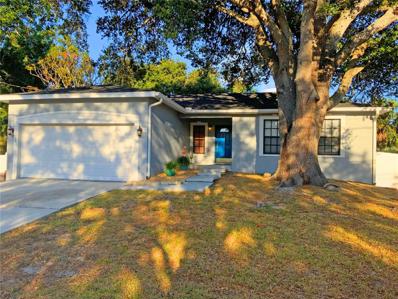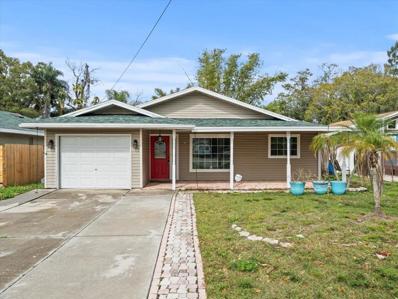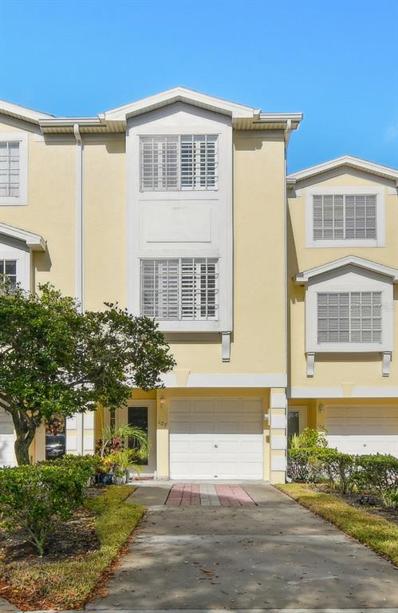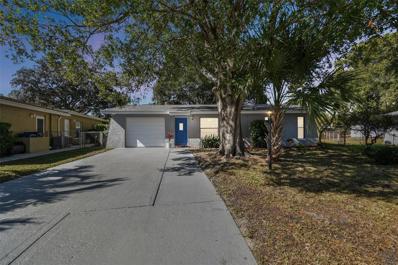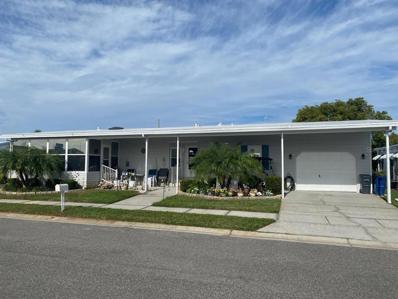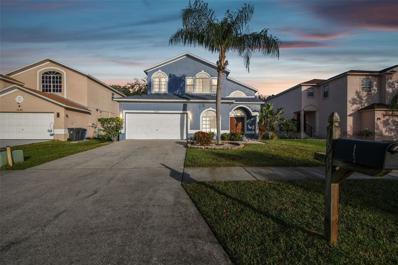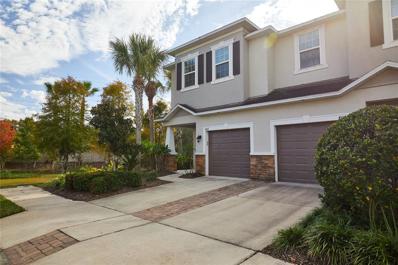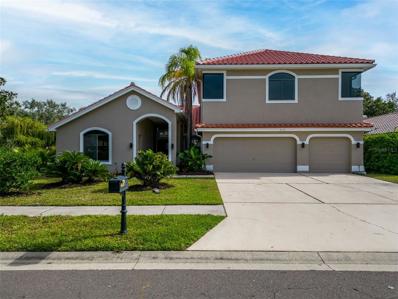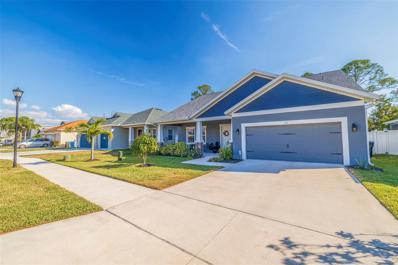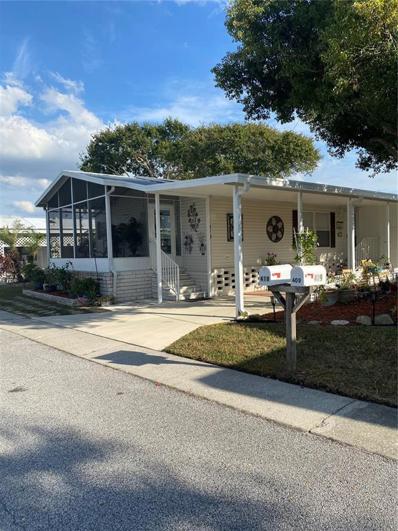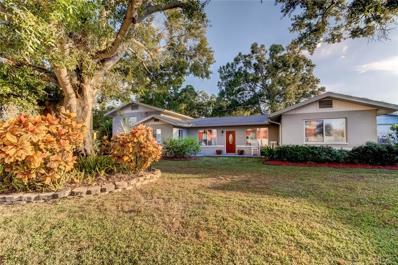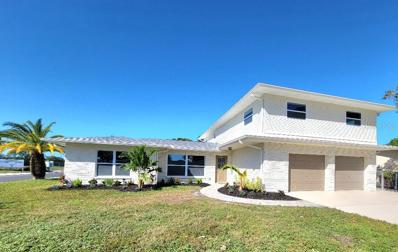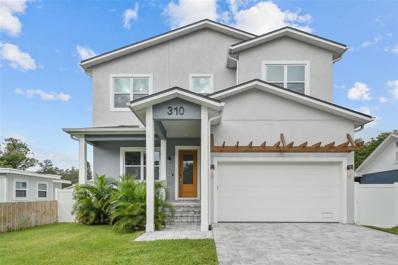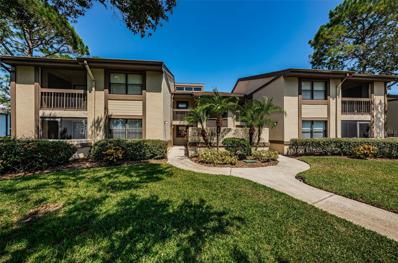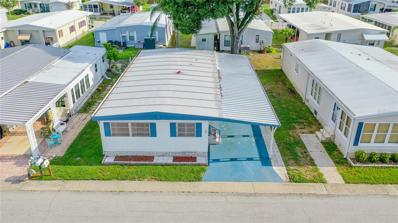Oldsmar FL Homes for Sale
$889,000
3075 Huron Avenue Oldsmar, FL 34677
- Type:
- Single Family
- Sq.Ft.:
- 2,926
- Status:
- Active
- Beds:
- 4
- Lot size:
- 0.26 Acres
- Year built:
- 2024
- Baths:
- 4.00
- MLS#:
- U8227011
- Subdivision:
- West Oldsmar Sec 1
ADDITIONAL INFORMATION
Pre-Construction. To be built. Pre-Construction Opportunity: Introducing a cutting-edge, ultra-modern European design by Kelner Homes, to be built. This exceptional 4-bedroom, 3-bath home is a paradigm of modern sophistication, featuring luxury finishes that are bound to captivate. Prospective buyers still have the unique chance to personalize this home by selecting their preferred colors, fittings, and finishes. We're also open to modifying the plans to suit your specific needs. Key features of this home include: - A state-of-the-art chef’s kitchen with a waterfall island. - Sleek European-style cabinetry, adding a touch of elegance. - Built-in appliances for a seamless look. - A convenient wine fridge, perfect for enthusiasts. - An open floor plan that promotes a spacious feel. - Energy-efficient and hurricane-impact doors, windows, and sliders for enhanced safety and sustainability. - Commercial-grade vinyl flooring for durability and style. - Modern glass shower enclosures in the bathrooms. - Enhanced internal and external LED lighting for a bright and inviting ambiance. - Contemporary cable railings adding a unique architectural element. - 8-foot internal doors for an expansive, airy feel. Discover why Kelner Homes is a trendsetter in modern home design in the Tampa Bay area. Don’t miss your chance to own this epitome of luxury and modern living.
- Type:
- Single Family
- Sq.Ft.:
- 1,554
- Status:
- Active
- Beds:
- 3
- Lot size:
- 0.28 Acres
- Year built:
- 1960
- Baths:
- 1.00
- MLS#:
- U8226275
- Subdivision:
- Oldsmar Country Club Estates Sec 3
ADDITIONAL INFORMATION
NEW ROOF INSTALLED 02/01/2024 Welcome to the heart of Oldsmar! This beautiful & updated 3-bedroom, 1-bathroom + storage room gem boasts an inviting open floor plan with new wood floor style tile throughout. The brand-new kitchen features granite countertops, a spacious island, and top-of-the-line stainless steel appliances, perfect for culinary enthusiasts and Mom. French doors lead to your private screened-in pool area overlooking an HUGE oversized yard with water access to the bay and surrounding inlets. Ample space for the dogs and kids, your boat, RV, mother in-law suit or guest house, Play ground, summer BBQs and so much More. There is also plenty of room to add even more value in the future weather is be an additional bathroom, rooms, game room. Possibilities are endless! With a new roof being installed this week, this move-in-ready home is freshly painted, creating a bright and airy ambiance. Enjoy the convenience of a split floor plan, ensuring privacy and comfort for everyone in the family. Situated in an absolutely amazing family neighborhood ( I can attest living here myself) , you’re just a walk, bike, or short drive away from a variety of 7 different parks, including Mobbly Bayou Beach Park, Bicentennial Park with tennis and pickleball courts, and the charming Oldsmar Organic Community Garden. For family outings, head to RE Olds Park, offering quarterly events like concerts and multiple playgrounds. Take advantage of the scenic public dock for fishing or viewing with breathtaking bay views. The Oldsmar boat ramp is conveniently located nearby for water enthusiasts. This home is not just a residence; it’s a gateway to a vibrant community lifestyle. Embrace the charm the small town life of Oldsmar where good neighbors and community are a top priority. Enjoy a 10 minute drive to the lovely downtown Safety Harbor, 20 minutes to Dunedin, 30 minutes to beaches, 15 minutes to TPA and Downtown Tampa. Your perfect Future awaits – MAKE IT YOURS TODAY!
- Type:
- Condo
- Sq.Ft.:
- 1,094
- Status:
- Active
- Beds:
- 2
- Lot size:
- 0.1 Acres
- Year built:
- 1981
- Baths:
- 2.00
- MLS#:
- W7860203
- Subdivision:
- East Lake Woodlands Condo
ADDITIONAL INFORMATION
Welcome to your dream home in the heart of East Lake Woodlands! Nestled within the exclusive gated golf community. This exquisite water view 2-bedroom, 2-full bath condo offers a perfect blend of luxury, convenience, and resort-style living. As you step into this well-kept residence, the allure of wood-like laminate flooring invites you to explore the seamless flow of the living spaces. The updated kitchen is a chef's dream, boasting oak glazed cabinets with rope-edging detail, granite countertops, and tile floors in all the wet areas, a brand-new Maytag dishwasher and updated appliances make cooking and entertaining a breeze. Entertain with style in the living/dining room featuring a charming wood-burning fireplace and mantel creating a warm and inviting ambiance. The stone accented wall in the kitchen bar area adds a touch of sophistication to the space, complemented by recessed lighting and room to add barstools sets the perfect mood. Off of the living room step into the heart of comfort as you take in views from this water view unit. Imagine the joy of sipping your morning coffee on the patio while watching the birds and wildlife play by the pond. Washer and brand-new dryer are located in its own closet on the patio. The master bedroom is a retreat in itself. Generously sized with three closets, it provides an abundance of storage capacity. Sliding glass doors grant access to the patio, allowing you to enjoy a view of the serene pond from your bedroom. Also included, Brand New AC 2024, Brand-New water heater, New pet screens on all of the windows, bigger baseboards, attic access, ceiling fans, blinds, updated bathrooms, and a covered parking spot. If a maintenance-free lifestyle is what you desire, look no further. This home offers not only comfort and convenience but also proximity to all you need – banks, shopping, restaurants, beaches, and more. Additional amenities are available within the community with additional fees. Schedule a showing today and make this serene water view unit your haven of comfort and convenience!
$535,000
1207 Mango Court Oldsmar, FL 34677
- Type:
- Townhouse
- Sq.Ft.:
- 1,928
- Status:
- Active
- Beds:
- 3
- Lot size:
- 0.07 Acres
- Year built:
- 2018
- Baths:
- 3.00
- MLS#:
- U8225802
- Subdivision:
- Bayside Terrace
ADDITIONAL INFORMATION
Experience the unparalleled luxury of Bayside Terrace, an exquisitely crafted community by Mattamy Homes. Immerse yourself in the serenity of this virtually monitored Gated Waterfront Community, where a myriad of lavish amenities awaits your discovery. Unwind in the expansive Clubhouse, featuring a state-of-the-art fitness center designed for your convenience. Indulge in the tranquility of the community dock, perfect for fishing or capturing breathtaking Florida sunsets. Embark on aquatic adventures by launching your kayaks, paddle boards, canoes, or wind surfers from the dedicated launch area. Luxuriate by the heated infinity saltwater pool that offers stunning bay views. The outdoor experience continues with a covered pavilion and a cabana complete with a gas firepit and BBQ facilities. Step into a Santa Rosa Coastal style 3-bedroom, 2.5-bathroom 2 car garage corner unit townhome that epitomizes elegance and seamlessly blends sophistication with comfort. This meticulously designed residence invites you into a world of refined living, where every detail has been carefully considered. As you step inside, you are greeted with 10ft ceilings and the allure of the spacious open floorplan adorned with tasteful touches and ample natural light. The masterful design extends to the kitchen, where luxury meets functionality, with stainless steel appliances, walk in pantry, quartz countertops, and a fabulous island that overlooks the dining/living space and screened lanai. Revel in the main-level owner's suite with stunning ensuite with walk in closet. Main floor has a ½ bathroom for guest and family, follow the open staircase to the second floor where you are greeted by loft area that adds a versatile dimension to the home, providing an open and airy space that can be customized to suit your lifestyle. Whether it becomes a cozy retreat, a home office, or a vibrant entertainment space, the loft adds an extra layer of charm to this already captivating townhome. In addition to the loft the 2nd floor boasts the secondary bedrooms with walk in closets and a spacious bathroom. Centrally located to both Tampa International and St. Pete airports, the townhome provides convenient access to the surrounding amenities and attractions. with close proximity to award-winning beaches, shopping, dining, medical care, and A+ schools. This residence not only offers a haven of tranquility but also the ability to immerse yourself in the beauty of this meticulously crafted townhome that elevates your lifestyle with the hassle-free living that defines the Bayside Terrace experience!
- Type:
- Single Family
- Sq.Ft.:
- 1,744
- Status:
- Active
- Beds:
- 3
- Lot size:
- 0.23 Acres
- Year built:
- 1985
- Baths:
- 2.00
- MLS#:
- T3494387
- Subdivision:
- Oldsmar Rev Map
ADDITIONAL INFORMATION
Charming Remodeled home in desirable Oldsmar...Just steps away from community waterfront access including Boat Ramps, Waterfront Views, Playgrounds and Equipment, Tennis and Basketball Courts, and much more! This spacious home features laminate flooring, carpet, custom bookcases in the Great Room, and a Den with a cozy wood-burning fireplace. New Roof installed in 2021 with new A/C in 2019. Exterior features a large wrap-around Deck and Screened-in Patio. Nearby walking trails, Mobbly Bayou Wilderness Preserve, Veterans Memorial Park and More! Location is just minutes away from Desirable Restaurants, International Plaza, Oldsmar Public Library, and Tampa International Airport. This is Florida Living at its finest!
$549,000
210 Lee Street Oldsmar, FL 34677
- Type:
- Single Family
- Sq.Ft.:
- 2,095
- Status:
- Active
- Beds:
- 3
- Lot size:
- 0.18 Acres
- Year built:
- 1980
- Baths:
- 3.00
- MLS#:
- U8225105
- Subdivision:
- Oldsmar Rev
ADDITIONAL INFORMATION
Welcome to this POOL HOME in the heart of Oldsmar, where this charming residence offers a perfect blend of modern luxury and classic charm. Situated in a highly desirable area, it invites you to experience a lifestyle of comfort and style. Step inside to discover a recently renovated kitchen, a spacious and stylish focal point equipped with modern appliances and ample storage – ideal for both everyday living and entertaining guests. The large kitchen seamlessly flows into the living spaces, creating an open and inviting atmosphere. Indulge in the luxury of an updated master bathroom, providing a serene retreat for relaxation and pampering. This modern oasis adds a touch of elegance to your daily routine. As you step outside, a backyard paradise awaits, featuring a delightful pool and hot tub combo. Whether you seek a refreshing dip or a soothing soak, this outdoor space is designed for both recreation and relaxation. Nestled in a prime location, this residence offers more than just a home; it presents a lifestyle. Enjoy the convenience of being walking distance from charming cafes and restaurants, adding a delightful touch to your daily routines. This home is a sanctuary of comfort and style, representing the epitome of the coveted Florida lifestyle. Don't miss the chance to call this property home – schedule a showing today and immerse yourself in the unique charm and modern luxury it has to offer.
$439,900
107 Brent Circle Oldsmar, FL 34677
- Type:
- Townhouse
- Sq.Ft.:
- 1,834
- Status:
- Active
- Beds:
- 3
- Lot size:
- 0.03 Acres
- Year built:
- 2002
- Baths:
- 3.00
- MLS#:
- U8225038
- Subdivision:
- Seaside Estates
ADDITIONAL INFORMATION
PRICE REDUCED!! Best value for the community! Get all of the benefits of a waterfront community without the waterfront price! As you enter this townhome, you'll be greeted by a lovely foyer area and beautiful wood stairs leading to the main living space. Beautiful wood flooring flows nicely throughout the entire home, giving the consistency desired by many. The main living room includes a stunning wood-burning fireplace with a marble tile wall and carved mantle. There is a bedroom on the main floor, while the other two bedrooms are located on the top floor. The kitchen showcases updated cabinetry, quartz countertops, and stainless steel appliances. Additionally, there is a spacious closet pantry on this floor for your storage needs. Sliding doors lead to a patio that overlooks a park-like view in the back. The master bedroom is generously sized and includes a nook area, providing more square footage compared to other units in the community. It also features two walk-in closets. The master bathroom offers a jacuzzi tub, walk-in shower, double sink vanity with marble countertops, and skylights that provide ample natural light. The laundry closet is conveniently located on the third floor, where the master bedroom and guest bedroom are situated. The guest bedroom can be considered a second master or it’s a great guest room as it has its own private bathroom. Some notable upgrades include the replacement of the HVAC system in 2020, an epoxy garage floor, and beautiful custom plantation shutters on all windows. The garage is a deep tandem garage, providing ample space for two cars and a storage closet. Sliding doors from the garage also lead to the back where you have a slab for a patio as well. Seaside Estates is a resort-style waterfront community with gated entry, tennis courts, pickleball courts, a community pool with a spa, and docks. It is centrally located in Oldsmar, close to shopping, restaurants, and entertainment. The affordable HOA fee covers exterior maintenance, roof replacement, water, sewer, trash, and grounds maintenance. Schedule your showing today and don't miss out on your opportunity to live in this wonderful community! Regarding boat slips: They are owned by individuals in the complex and they are bought and sold or rented among the owners. Prices vary on location and options like lift equipment. Sale prices vary, from 10-20K and monthly rentals have been $50-$100. There is no standard pricing as it is up to the market. Only owners within the community can own/rent boat slips and they are not open to the public. Buyers: Copy and paste this into your browser for the virtual walk through: https://my.matterport.com/show/?m=mE3aaKCbh5e&brand=0&mls=1&
- Type:
- Single Family
- Sq.Ft.:
- 1,572
- Status:
- Active
- Beds:
- 3
- Lot size:
- 0.19 Acres
- Year built:
- 1974
- Baths:
- 2.00
- MLS#:
- U8223338
- Subdivision:
- Harbor Palms-unit Three
ADDITIONAL INFORMATION
Excellent property in great neighborhood.- Short walk to Harbor Palms Nature Park leading to Sheffield Park - 25 minute drive to 2 airports - 5-10 minutes to shopping, restaurants, movie theater, ice skating, R.E. Olds Park and hospital - 15 minutes to Honeymoon Island beach - New paint, new carpets and bathroom vanities. - Den with vaulted ceiling. - Fenced in yard.
$300,000
503 Cobia Way Oldsmar, FL 34677
- Type:
- Other
- Sq.Ft.:
- 1,446
- Status:
- Active
- Beds:
- 3
- Lot size:
- 0.11 Acres
- Year built:
- 1998
- Baths:
- 2.00
- MLS#:
- U8223136
- Subdivision:
- Gull-aire Village Ph 2a
ADDITIONAL INFORMATION
Gull Aire is a 55+ community that is adorned with amenities that cater to the active lifestyle of its residents, and a remarkable feature is the low monthly HOA fee, a mere $50, which offers exceptional value and peace of mind. This charming manufacturer-built home, constructed in 1998. a brand new roof was installed in 2023. The home features a spacious layout with three bedrooms and two baths, offering both functionality and comfort for you and your family. In addition to its wonderful features and upgrades, this manufactured home boasts a beautifully designed kitchen and spacious living and dining areas, perfect for creating unforgettable moments with loved ones. Connected to the kitchen is a generously sized living and dining room, providing an open and inviting space for both relaxation and entertainment. Large windows flood the area with natural light, creating a warm and welcoming ambiance. The primary bedroom boasts a sleek en-suite with a shower, while the hall bath includes a bathtub. Additionally, A delightful Enclosed porch for you to unwind and savor the lovely outdoor surroundings. Parking is a breeze with a dedicated 1-car garage and carport ensuring your vehicle is protected from the elements. This home is a true gem, combining the convenience of modern amenities with the solid construction of its 1998 heritage, making it the perfect place to call home.Close to shopping and Restaurants, hospitals, Tampa Airport.
- Type:
- Single Family
- Sq.Ft.:
- 2,146
- Status:
- Active
- Beds:
- 4
- Lot size:
- 0.14 Acres
- Year built:
- 1998
- Baths:
- 3.00
- MLS#:
- U8222148
- Subdivision:
- Eastlake Oaks Ph 2
ADDITIONAL INFORMATION
Welcome to your dream home! This stunning 2-story residence is a 4-bedroom, 3-bathroom haven of comfort and style, boasting a spacious 2-car garage and a generous 2,146 square feet of meticulously designed living space. Step inside and be greeted by the warmth of wood floors that seamlessly flow throughout the home. The heart of this residence is the totally updated kitchen and baths, offering a perfect blend of modern luxury and timeless elegance. The kitchen is a chef's delight with state-of-the-art appliances, sleek countertops, and ample storage space. Enjoy peace of mind with a brand-new roof installed in 2022 and an AC unit from 2014. The home features a cozy wood-burning fireplace, creating a welcoming atmosphere for family gatherings and quiet evenings. Escape to your own private oasis with a screened enclosure pool and veranda overlooking the serene backyard. With no homes behind, you'll relish the utmost privacy in this tranquil setting. The tall ceilings add an airy and spacious feel, complemented by beautifully updated lighting fixtures and chandeliers that enhance the home's charm. The exterior of the home received a fresh coat of paint in 2022, ensuring it radiates curb appeal. This residence is not just a house; it's a lifestyle, offering the perfect blend of comfort, sophistication, and privacy. Don't miss the opportunity to make this meticulously upgraded home yours—schedule your viewing today!
$417,000
407 Tuscan Lane Oldsmar, FL 34677
- Type:
- Townhouse
- Sq.Ft.:
- 1,773
- Status:
- Active
- Beds:
- 3
- Lot size:
- 0.08 Acres
- Year built:
- 2015
- Baths:
- 3.00
- MLS#:
- T3487771
- Subdivision:
- Tuscany Woods South
ADDITIONAL INFORMATION
Welcome to this stunning, 3 bedroom, 2.5 bath townhome located within the gated community of Tuscany Woods. This community is located in northern Pinellas County in the desirable Oldsmar area. As you enter this corner unit property, you are greeted with an open living room and kitchen area, with additional space for a dining room table. The kitchen features stainless steel appliances, granite countertops, a coffee bar, and a pantry. Sliding doors off the living room take you to your screened in patio space, where you can enjoy the fresh air or grill out. The half bath and the entrance to the 1-car garage are also located on the first level. As you make your way upstairs, you will enter the spacious primary bedroom, offering an en-suite bathroom that boasts a dual-sink granite vanity, a walk-in shower, and large walk-in closet. The additional two bedrooms, full bath, and laundry closet (washer and dryer included) are also located on the second floor. HOA covers water, sewer, trash, landscaping, and full exterior maintenance.
$1,225,000
4929 Pointe Circle Oldsmar, FL 34677
- Type:
- Single Family
- Sq.Ft.:
- 4,181
- Status:
- Active
- Beds:
- 5
- Lot size:
- 0.32 Acres
- Year built:
- 1992
- Baths:
- 6.00
- MLS#:
- S5095073
- Subdivision:
- Cross Pointe
ADDITIONAL INFORMATION
Welcome to the epitome of luxury living in the highly sought-after gated community of Cross Pointe, nestled within the prestigious East Lake Woodlands. This meticulously renovated residence exudes elegance and sophistication, offering a perfect blend of modern amenities and timeless charm. As you step into this exquisite home, you are greeted by a harmonious fusion of space and style. The property showcases a brand-new roof and a recently refinished pool, setting the stage for a lifestyle of unparalleled comfort and relaxation. Every inch of this home has been tastefully updated, featuring all-new bathrooms, vanities, fixtures, mirrors, and a designer kitchen adorned with quartz counters and state-of-the-art stainless steel appliances. Designed for the discerning homeowner, the open floor plan seamlessly connects the various living spaces, making it ideal for both intimate family moments and grand entertaining. The property boasts two master retreats with full ensuite bathrooms on opposite wings of the home, ensuring privacy and tranquility. In addition to the two bedrooms in the main home, discover a bonus/recreation room and an additional bedroom upstairs, providing versatility and additional seclusion. This remarkable residence comprises a total of 5 bedrooms, 4 bathrooms, 2 half bathrooms (conveniently located in the office and garage), an office, recreation room, private courtyard, and a pool with a spa surrounded by 10+ ft tall walls for ultimate privacy and an amazing landry room offering planty of counter top space and custom built ins. The property also includes a dining room, open kitchen, living room, reading room with a fireplace, and a 3-car garage, all situated on a spacious corner lot adorned with beautiful mature landscaping. Beyond the confines of this luxurious abode, enjoy the advantages of residing in a community that values security and convenience. The HOA includes 24-hour manned security, gated entry to Cross Pointe, trash removal, and a golf cart-friendly environment. Indulge in the East Lake Country Club membership (fees required) with access to two renowned 18-hole golf courses, a resort-like pool, tennis courts, clubhouse, and fitness center. Situated in a prime location between Tampa and Clearwater, this property offers easy access to the airport, shopping, dining, and the breathtaking Gulf coast beaches. Immerse yourself in a lifestyle of opulence and tranquility – your dream home awaits in Cross Pointe.
$699,000
199 Bengal Circle Oldsmar, FL 34677
- Type:
- Single Family
- Sq.Ft.:
- 2,235
- Status:
- Active
- Beds:
- 3
- Lot size:
- 0.17 Acres
- Year built:
- 2020
- Baths:
- 2.00
- MLS#:
- OM667629
- Subdivision:
- Tampashores Bay Sec
ADDITIONAL INFORMATION
Motivated Owners! Welcome to your new sanctuary! This STUNNING 3-bedroom, 2-bathroom, 2 car garage home, built in 2020 (with a 2-10 Home Warranty good through Nov. 2024), offers modern living at its finest. Step inside to discover an open floor plan highlighted by a sleek kitchen with quartz countertops, stainless steel appliances, cathedral ceilings, a double whirlpool oven, pantry, and separate laundry room with storage! The Owner’s suite features cathedral ceilings, crown molding, a door that leads to the patio, two walk-in closets, spacious bathroom with quartz counters and a dual vanity, soaking tub, dual shower-heads in the shower, and separate toilet room. A true split floor plan, this home features two guest bedrooms and a bathroom on the opposite side of the owners suite, providing lots of natural light and closet space. Upstairs boasts a loft / bonus room with a built-in bookcase with hidden storage behind & crown molding. Revel in a carpet-free environment with vinyl and tile flooring throughout! Embrace eco-conscious living with solar panels installed in 2021 (ASK ABOUT THE SAVINGS) and a state-of-the-art HVAC system featuring a UV filter. Your safety is paramount, thanks to a Synergy security system and Ring cameras at the front door and outside. Relax in the screened porch with two ceiling fans, overlooking the fully fenced backyard that faces a nature preserve. A gate provides easy access to the trail and beach, ensuring ultimate privacy with no rear neighbors. As if that's not enough, this home boasts extra perks including Cat 5 cable throughout, a floored attic space above the garage, surround sound wiring with speakers on the porch, an installed connection for CB/HAM radio with an antenna for tech enthusiasts. This home blends luxury, comfort, and eco-friendly features seamlessly. The City of Oldsmar is a Golf Cart friendly community with access to a public boat ramp, kayak launches, fishing piers, parks, playgrounds, trails, bars, restaurants, shopping and more! Schedule your private viewing today.
- Type:
- Other
- Sq.Ft.:
- 1,431
- Status:
- Active
- Beds:
- 3
- Lot size:
- 0.1 Acres
- Year built:
- 2002
- Baths:
- 2.00
- MLS#:
- U8220827
- Subdivision:
- Gull-aire Village
ADDITIONAL INFORMATION
Gull Aire is a 55+ community that is adorned with amenities that cater to the active lifestyle of its residents, and a remarkable feature is the low monthly HOA fee, a mere $50, which offers exceptional value and peace of mind. This charming manufacturer-built home, constructed in 2002, has been thoughtfully updated to meet modern comfort and efficiency standards. In April 2023, a brand new roof was installed, ensuring the property's long-term durability. For your convenience, a tankless water heater was also added in September 2023, providing an endless supply of hot water. The home features a spacious layout with three bedrooms and two baths, offering both functionality and comfort for you and your family. In addition to its wonderful features and upgrades, this manufactured home boasts a beautifully designed kitchen and spacious living and dining areas, perfect for creating unforgettable moments with loved ones. Connected to the kitchen is a generously sized living and dining room, providing an open and inviting space for both relaxation and entertainment. Large windows flood the area with natural light, creating a warm and welcoming ambiance. The primary bedroom boasts a sleek en-suite with a shower, while the hall bath includes a bathtub. Additionally, during . A delightful screened porch for you to unwind and savor the lovely outdoor surroundings. There's also a convenient storage shed, perfect for stashing away tools and belongings. Parking is a breeze with a dedicated 1-car carport, ensuring your vehicle is protected from the elements. This home is a true gem, combining the convenience of modern amenities with the solid construction of its 2002 heritage, making it the perfect place to call home.
- Type:
- Single Family
- Sq.Ft.:
- 1,892
- Status:
- Active
- Beds:
- 3
- Lot size:
- 0.39 Acres
- Year built:
- 1950
- Baths:
- 2.00
- MLS#:
- T3485145
- Subdivision:
- Oldsmar Rev Map
ADDITIONAL INFORMATION
**Seller offering 5,000.00 towards buyer’s closing costs and/or interest buy down.** Welcome home to your DREAM opportunity in Oldsmar - completely updated home on an enormous fenced piece of property featuring a side entry garage with gigantic driveway - space for 6 more cars, RV, or boat storage. No deed restrictions/No HOA/No CDD. Potential for double lot and/or flag lot to build second home with approval of township of Oldsmar. This home has "Old FL" southern charm with a gigantic oak tree at the center of the front yard, authentic Augusta clay brick pavers, and tucked away on a very quiet street yet still walkable to restaurants, ice cream stores, and shops. As you enter the home you will appreciate the details of the entire home renovation. Newer kitchen with white shaker cabinets, stone counters, stainless steel appliances, and undermount lighting. Eat in kitchen nook. Great layout for entertaining with large living room space. Retreat to your first floor bedrooms on the far west quarter with a primary suite, walk-in closet, & fully renovated ensuite bathroom, and a second guestroom & bathroom. This home has a perfect split with double French doors leading to the exterior and bonus room & third bedroom/in-law suite upstairs (private entry). Oversized new PVC fenced back yard - amazing for this location in Oldsmar, one of the largest lots in the neighborhood!! Relax on your back paver patio and enjoy gorgeous sunsets - lots of possibilities for the back yard!! Just minutes from the bay - Oldsmar offers boat dock/ramp, kayaking, zip lining, gazebos, playgrounds, small private beach, pier, fishing, tennis, pickle ball, and basketball courts. Great private K-12 school on same street - Oldsmar Christian School ONLY 0.1miles from the home! Near by driving range & award winning golf courses - FL Living Dream! Short term lease/VRBO/Air BNB is OK if you are looking for a second home/investment property! Major shopping, nightlife, great schools near by. Less than 20mins to Tampa International and award winning Honey Moon Island State park beach! Amazing Location - Meticulously Maintained, a must see! *Seller willing to sell furnished at additional cost make your move or second home purchase simple - just bring your tooth brush! *Seller offers home warranty!
- Type:
- Single Family
- Sq.Ft.:
- 3,642
- Status:
- Active
- Beds:
- 6
- Lot size:
- 0.19 Acres
- Year built:
- 1972
- Baths:
- 5.00
- MLS#:
- W7859277
- Subdivision:
- Harbor Palms-unit Three
ADDITIONAL INFORMATION
Large, newly updated, two-story home. Move in ready with nothing to do but decorate and move in. Priced competitively based on square footage as this is the largest home in the area. This house has a few possibilities for use - Can be used as single family 6 bed/5 bath, as in-law with single family above/ below, as single family and rental above/below or 2 unit rental. Downstairs is main living space and includes 3 beds and 3 baths, living room, office, eat in kitchen area. Upstairs has 3 beds and 2 baths, kitchen, and living room. Entire house has been painted, has ceiling fans in each room, and has new laminate flooring throughout bedrooms and living spaces. Both kitchens have new granite countertops and white shaker style cabinets with soft-close drawers. The downstairs kitchen has all new stainless steel appliances and under counter lighting, while the upstairs kitchen has all new cabinets. All bathrooms are updated and all have new tile floors, toilets, vanities, sinks, mirrors and lighting. Master bedroom has an ensuite bathroom with a sauna lined with cedar and a walk-in closet. House is situated in a great neighborhood on corner lot. There is a brick, outdoor fireplace in the backyard for entertaining. There is a separate entrance in the garage for the upstairs unit but a door can be added to the living room to provide interior access to the upstairs if buyer wants to use both the upstairs and down. If you need a lot of space, this is your house!
- Type:
- Single Family
- Sq.Ft.:
- 2,655
- Status:
- Active
- Beds:
- 4
- Lot size:
- 0.12 Acres
- Year built:
- 2022
- Baths:
- 3.00
- MLS#:
- U8217893
- Subdivision:
- Oldsmar Rev Map
ADDITIONAL INFORMATION
Welcome to the Florida Life, luxury living in this extraordinary town right on Tampa Bay. Perfectly constructed with an open floor plan, this home brings all the new trending finishes and ideas to life. This NEW CONSTRUCTION home is still under warranty and enjoys Beautiful Natural Light Throughout, Golden Touched Luxury Vinyl Floors, Fabulous New Fixtures, Low E Double Pane Impact Windows, Hurricane Proof Garage Door, 10 ft High Ceilings, 8 Ft Beautiful Wood Doors, Heavy Black Door Handle Hardware and Exquisite attention to detail of the layout and finishes throughout. Your Brand New Kitchen is stunning with its quartz countertops, leathered cabinets, brand new appliances and magnificent new pendant lights. Adore the storage space in your cabinets, large closets, large bedrooms and a bonus room area that is an entirely additional living space. Appreciate your backyard with its new landscaping and it is a clean slate to build your dream outdoor space. The pool rendering photos are a conceptual design for a proposed pool. The Primary Suite has beautiful lighting, a gorgeous bathroom with his and her sinks, a fabulous soaker tub and a walk-in closet with new shelving. Tinker in your oversized 2 car garage with its high ceiling that could accommodate a lift or useful storage racks that are newly installed for those extra garage toys. The City of Oldsmar sits right on Tampa Bay and has beautiful parks, walking sidewalks, festivals and a bike ride or golf cart away from shops and restaurants. In 20 minutes you can be in Tampa or sitting on one of our beautiful beaches in Pinellas County. This home is not in an HOA.
- Type:
- Condo
- Sq.Ft.:
- 924
- Status:
- Active
- Beds:
- 2
- Year built:
- 1985
- Baths:
- 2.00
- MLS#:
- U8208983
- Subdivision:
- East Lake Woodlands Woodlake Run
ADDITIONAL INFORMATION
PRiCE CORRECTION of almost $25,000! Lovely First Floor End Unit in Wood Lake Run section of East Lake Woodlands. Completely Updated! Neutral Ceramic Tile Flooring Flooring and Paint Throughout. Updated Kitchen with White Wood Cabinets and Granite Countertops and Stainless Appliances and updated lighting and Fixtures. Updated bathrooms with new vanities and Granite Countertops including updated lighting, Fixtures and mirrors. Popcorn Ceilings have been removed to complete this updated look. This Condo has two porches for outdoor living and to enjoy the great cross ventilation along with the Beautiful View of the Lake. The end unit condo allows for plenty of Light. Two Porches- Front Porch is screened and Rear Porch is both Screened and Winterized with Windows to allow all year and weather use. They also provide additional Living space- not reflected in Public Records. Community has two Heated Pools and allows up to 2 small pets. Located in a gated Community Country Club Community of East Lake Woodlands- can join for additional fee golf, tennis or social memberships for additional fees. Conveniently located near shopping and restaurants, 20 minutes from Tampa International Airport. Minutes from Honeymoon Island State Park and the Beautiful Beaches on the Gulf of Mexico. Zoned for Highly Rated Schools of Eastlake High School, Carwise Middle School and Oldsmar Elementary.
- Type:
- Other
- Sq.Ft.:
- 1,180
- Status:
- Active
- Beds:
- 2
- Lot size:
- 0.1 Acres
- Year built:
- 1980
- Baths:
- 2.00
- MLS#:
- S5086112
- Subdivision:
- Gull-aire Village
ADDITIONAL INFORMATION
Welcome to Gull-Aire Village, an exceptional 55+ community renowned for its prime location! Conveniently situated across from a vast shopping plaza, you'll find a plethora of eateries, shops, and even a movie theater just a stone's throw away. This particular home boasts an enviable position directly across from the community's clubhouse and amenities, adding to its appeal. The home was recently refreshed with new paint, new drywall, an updates kitchen, updated updated bathrooms, and new vinyl flooring! If you saw this home before it was renovated, you must check it out now! It is truly move-in ready! Step inside the front door into the den. This home has a living room, as well as this front sitting room / den, meaning plenty of living space! The walls were recently drywalled, making this area feel more like a house. The living space is very open, with the living room, den, dining room, and kitchen all flowing together. The master suite features a large walk-in closet, and renovated ensuite bathroom. The second bedroom has a nice-sized built-in closet as well. The second bathroom features a tub/shower combo. Outside, you have a large carport, which also has a screened in lanai area. Attached to this lanai is a storage shed. What's even better is that in this community, you'll own the land, and the reasonable HOA fee of just $50 per month ensures access to a wealth of amenities. Among them, you'll discover a welcoming clubhouse, a refreshing pool and spa, and a delightful shuffleboard court. Life in Gull-Aire Village is vibrant and full of activities throughout the year, with a variety of big events to keep you entertained. Even during the summer, the social calendar remains packed with engaging gatherings such as bingo, invigorating water exercises, and lively line dancing sessions. Experience the best of 55+ living in this wonderful community!
| All listing information is deemed reliable but not guaranteed and should be independently verified through personal inspection by appropriate professionals. Listings displayed on this website may be subject to prior sale or removal from sale; availability of any listing should always be independently verified. Listing information is provided for consumer personal, non-commercial use, solely to identify potential properties for potential purchase; all other use is strictly prohibited and may violate relevant federal and state law. Copyright 2024, My Florida Regional MLS DBA Stellar MLS. |
Oldsmar Real Estate
The median home value in Oldsmar, FL is $365,000. This is higher than the county median home value of $235,300. The national median home value is $219,700. The average price of homes sold in Oldsmar, FL is $365,000. Approximately 57.06% of Oldsmar homes are owned, compared to 30% rented, while 12.95% are vacant. Oldsmar real estate listings include condos, townhomes, and single family homes for sale. Commercial properties are also available. If you see a property you’re interested in, contact a Oldsmar real estate agent to arrange a tour today!
Oldsmar, Florida has a population of 14,211. Oldsmar is more family-centric than the surrounding county with 30.87% of the households containing married families with children. The county average for households married with children is 21.56%.
The median household income in Oldsmar, Florida is $58,000. The median household income for the surrounding county is $48,968 compared to the national median of $57,652. The median age of people living in Oldsmar is 39.3 years.
Oldsmar Weather
The average high temperature in July is 89.5 degrees, with an average low temperature in January of 50.3 degrees. The average rainfall is approximately 53 inches per year, with 0 inches of snow per year.
