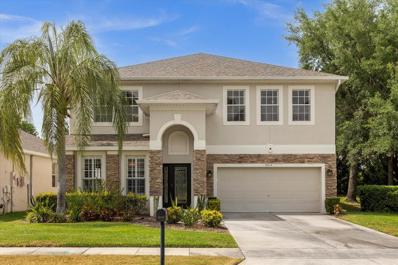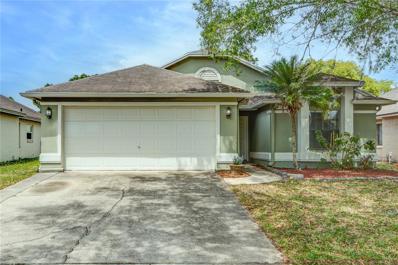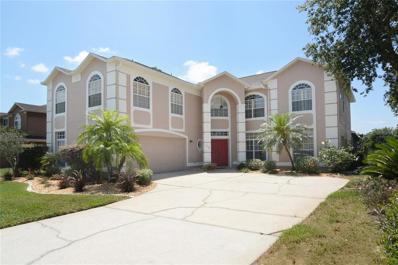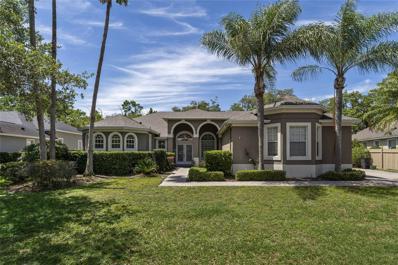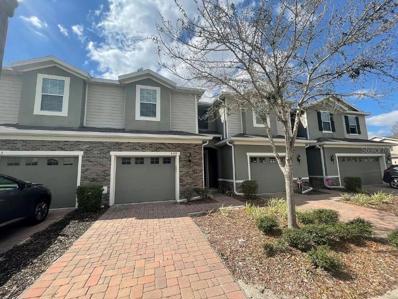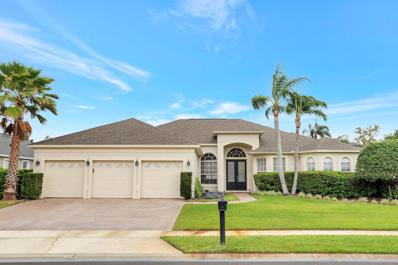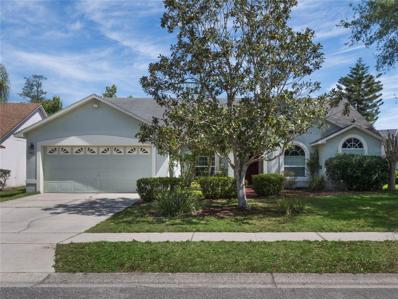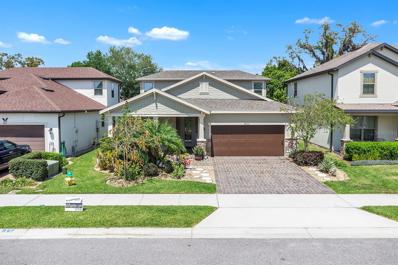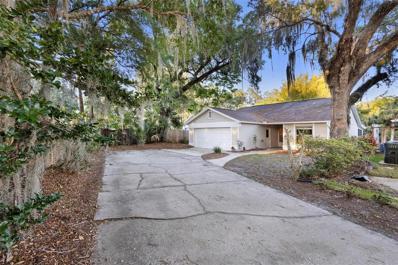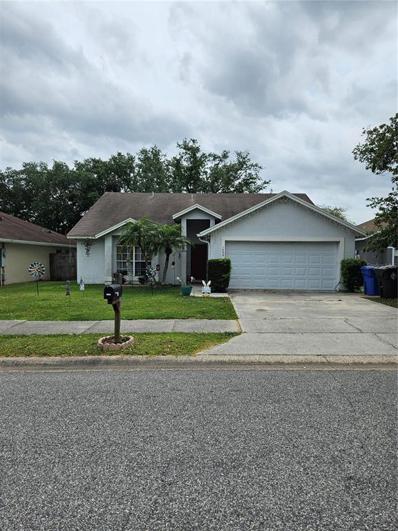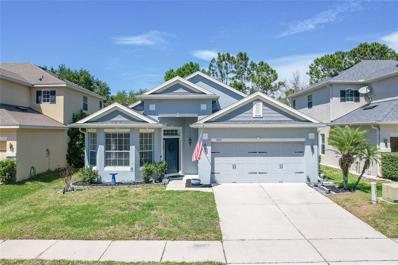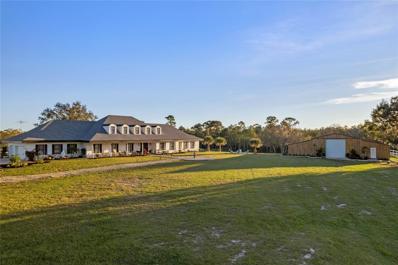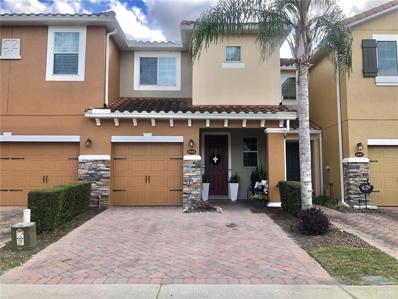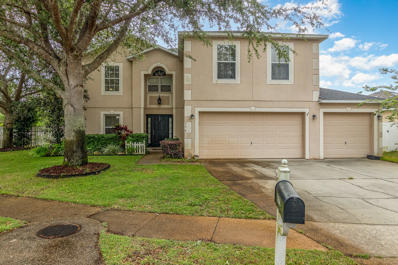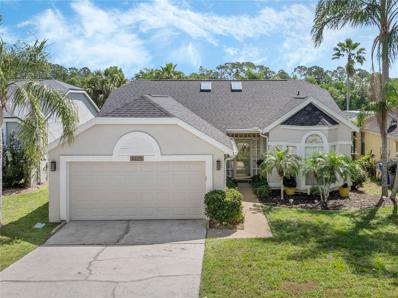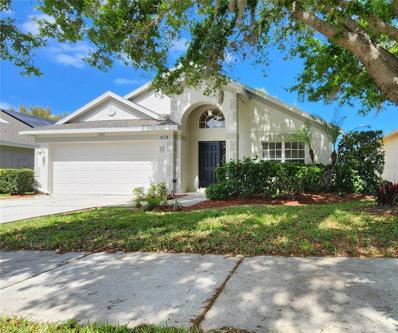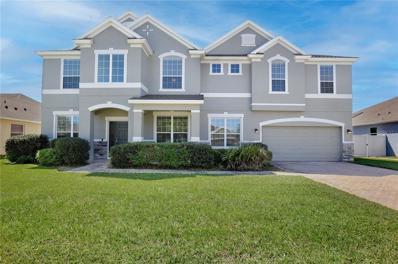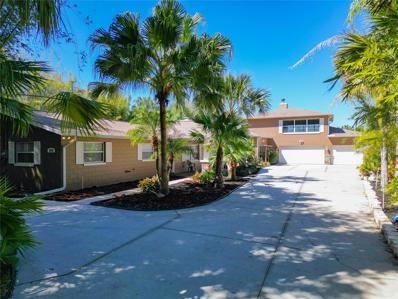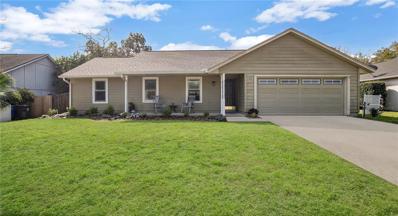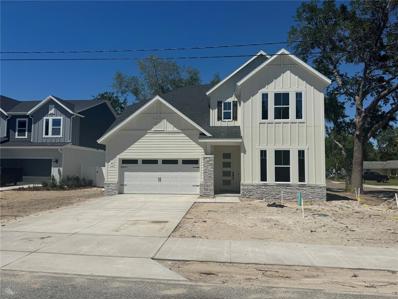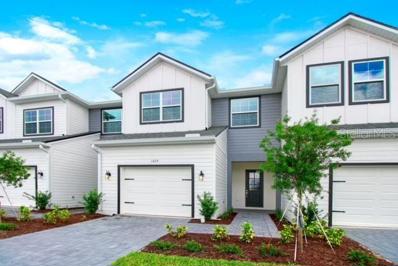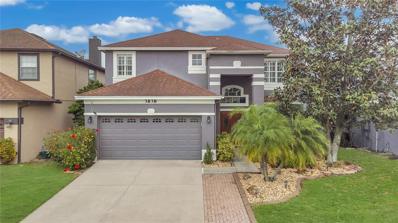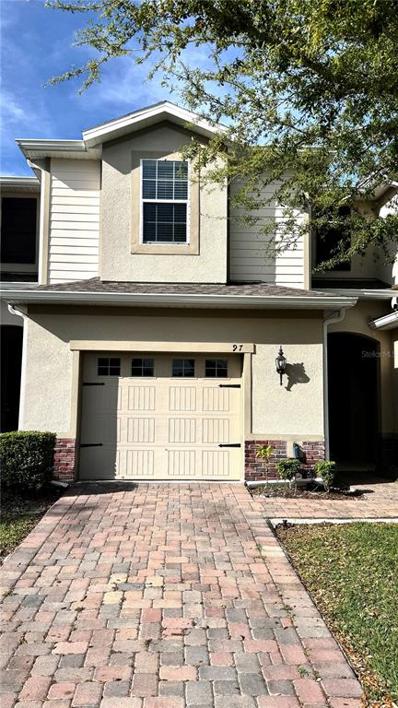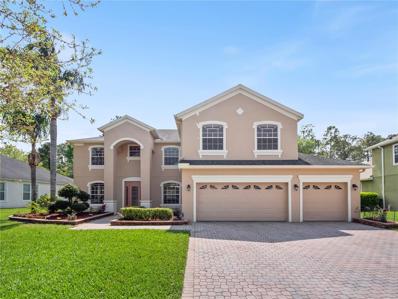Oviedo FL Homes for Sale
- Type:
- Single Family
- Sq.Ft.:
- 2,000
- Status:
- Active
- Beds:
- 4
- Lot size:
- 0.26 Acres
- Year built:
- 1990
- Baths:
- 2.00
- MLS#:
- O6195111
- Subdivision:
- Twin Rivers Sec 5
ADDITIONAL INFORMATION
One or more photo(s) has been virtually staged. One or more photo(s) has been virtually staged. Oviedo **POOL HOME** on a large **.26 ACRE LOT** with a **NEWER ROOF** and sought after schools including HAGERTY HIGH! This 4BD/2BA home features TILE and WOOD LAMINATE FLOORS throughout, formal or flex spaces, plus a bright and spacious family room with French door access to the lanai open to the kitchen! Perfectly situated in the heart of this home the kitchen offers the home chef a comfortable layout, STAINLESS STEEL APPLIANCES, a walk-in pantry for ample storage and breakfast bar for casual dining or entertaining! Ideal SPLIT BEDROOMS deliver a generous primary suite with direct access to the lanai, walk-in closet and private bathroom. Your en-suite bath is another bright space with split vanities, a soaking tub and separate shower. The three additional bedrooms share a second full bath and your laundry room is also large with a sink and built-in shelving. The COVERED LANAI is the perfect place to relax poolside, SCREENED for your comfort and the backyard is FENCED! Zoned for A-RATED SEMINOLE COUNTY SCHOOLS with easy access to CR 419, 434 and the 417. Only minutes from the Twin Rivers Golf Club, Oviedo Mall, Oviedo on the Park, Seminole State College, Red Bug Lake Park, UCF, Research Park, shopping, dining and entertainment! Don’t miss your chance to live in this quiet community convenient to everything Oviedo has to offer! Easy to show - call today!
- Type:
- Single Family
- Sq.Ft.:
- 2,800
- Status:
- Active
- Beds:
- 4
- Lot size:
- 0.14 Acres
- Year built:
- 2006
- Baths:
- 4.00
- MLS#:
- O6195323
- Subdivision:
- Regency Estates Ph 2
ADDITIONAL INFORMATION
Located in the desirable Regency Estates community, a quiet community with LOW HOA, this beautiful two story 4-bedroom 2.5-bathroom POOL home is a must see! Situated in a cul-de-sac with mature landscaping and NO rear neighbors, you're sure to enjoy the space and privacy this property offers. Walk into a semi-open floor plan with tons of natural light. The living room and dining room to the left of the foyer is spacious and features engineered hardwood flooring. The kitchen boasts 42” Cherry Cabinets, a breakfast bar, pantry closet, and is adjacent to the family room, with tranquil views of the backyard, creating the perfect setting for intimate family gatherings. The half bath is located downstairs for convenience. The second floor features a split floor plan and a loft that can be used as an additional family room, a home office or a play area. The primary bedroom is generously sized with a walk-in closet and an ensuite with a dual sink vanity, a walk-in shower, and a garden tub. The backyard is fenced in and screen enclosed with an inviting pool and with enough room to add a summer kitchen. Build your own outdoor oasis and enjoy the Florida weather all year round in the privacy of your own home! NEW ROOF and refrigerator 2024. Located within the Seminole County “A Rated” School District, within minutes of numerous dining and shopping options, and a quick commute to the University of Central Florida, theme parks, research park, downtown Orlando, and with easy access to 417 and main thoroughfares, this home is not to miss! Request your private tour today!
$384,900
1055 Manigan Avenue Oviedo, FL 32765
- Type:
- Single Family
- Sq.Ft.:
- 1,401
- Status:
- Active
- Beds:
- 3
- Lot size:
- 0.13 Acres
- Year built:
- 1988
- Baths:
- 2.00
- MLS#:
- O6195272
- Subdivision:
- Alafaya Woods Ph 18
ADDITIONAL INFORMATION
Come see this well cared for family home in the heart of Oviedo. Desirable Alafaya woods neighborhood with access to Oviedo's many many community amenities such as parks, skate parks, community pool etc. This home features a three bedroom split floor plan, the second bedroom also being a junior suite with it's jack and jill bathroom. Newer Kitchen appliances, countertops, AC and water heater. New roof will be installed prior to closing. Schedule your showing before it's gone.
- Type:
- Single Family
- Sq.Ft.:
- 3,883
- Status:
- Active
- Beds:
- 5
- Lot size:
- 0.31 Acres
- Year built:
- 1995
- Baths:
- 3.00
- MLS#:
- O6194479
- Subdivision:
- Tract 105 Ph Iii At Carillon
ADDITIONAL INFORMATION
Location, location, location! you've heard this a million times, right? Well, seeing is believing with this large family pool home that is in close proximity of two of Oviedo's top rated schools. Carillon Elementary and Hagerty High School! This spacious home sits on an equally spacious oversized lot. The minute you walk into the vaulted ceiling foyer you will look straight out through the double sliders to the private pool with the pretty fountained Heron Lake as your backdrop. Journey into the large Great Room/Kitchen combo complete with its own dry bar and built-in desk. The kitchen also provides plenty of storage space with a closet pantry, center island and all "like new" appliances. The one downstairs bedroom has an additional feature of a fully installed and fully functional Murphy Bed wall unit. This could provide ample room for a guest suite with the convenient adjacent bathroom. The rest of the bedrooms are on the second floor. The primary bedroom suite includes double walk-in closets and a lovely En-suite bathroom complete with dual sinks, a garden tub and separate walk-in shower. You will marvel at the beautiful water views you will enjoy from the second story angles in the bedrooms! In addition, the second floor offers an enormous bonus room that could serve as a home office and or game/media room. Please come and see this amazing family home quickly! This gem won't stay on the market long at all!
$750,000
2921 Ashton Terrace Oviedo, FL 32765
- Type:
- Single Family
- Sq.Ft.:
- 2,758
- Status:
- Active
- Beds:
- 4
- Lot size:
- 0.26 Acres
- Year built:
- 1998
- Baths:
- 4.00
- MLS#:
- OM675947
- Subdivision:
- Wentworth Estates
ADDITIONAL INFORMATION
The home, situated on a knoll 100 feet from the street, boasts grandeur as soon as you step into the formal entryway. The high 13-foot ceilings create a spacious atmosphere in both the formal living room and dining room, each adorned with beautiful chandeliers. The front room's bright pastel color contrasts elegantly with the forest green of the dining room. Large French doors from the living room open onto the pool patio, adding to the allure of the space. To the left of the entryway is a private office featuring a full-wall mirror and secured access to the master bedroom suite. The entire home features stunning wood flooring installed during a recent renovation. Moving from the living area into the kitchen, you encounter a complete walk-around island counter with a double sink and dishwasher, as well as a well-lit breakfast nook overlooking the pool patio through a bay window. Continuing through the home, you arrive at the family room, complete with a beautiful fireplace and built-in shelving along one wall. A striking beveled centerpiece above the mantle is illuminated by a highlight spotlight, naturally drawing attention to the artwork. The house comprises 4 bedrooms and 3 full baths within 2750 square feet of air-conditioned space, all renovated a year and a half ago, including new paint and hardwood floors. The floor plan resembles three distinct apartments, with the bedrooms and baths positioned in separate areas of the home. Down the hallway leading to the guest quarters is the laundry room. The guest area provides ample privacy, located at the end of a long hallway. Large sliding glass doors off the family room lead to the expansive patio and pool area, offering plenty of space for entertaining. The screened pool and patio area features stonework flooring in a matching pastel color, complementing the overall aesthetic. Beyond the patio, the home's yard backs up to a natural forest, with a sizeable wrap-around yard and a bricked entertaining area perfect for cool-weather gatherings. Off the family room, a short hallway leads to two additional bedrooms and a full bath with access to the outside patio. One of the bedrooms has been converted into a stunning study room. The master bedroom suite is a standout feature of the home, offering ample space for private seating and TV viewing, with glass doors opening directly onto the pool patio. The master bathroom is equally impressive, with separate his and hers sinks and vanities, a large bathtub, and a spacious walk-in shower. The laundry room, conveniently located near the garage, features ample storage and security features. Recent upgrades include a new roof installed just a month ago, adding to the home's appeal and functionality. This beautifully renovated home, with its thoughtful floor plan and luxurious amenities, is ready to welcome its new owner. All that's missing is you!
$459,900
549 Bethesda Court Oviedo, FL 32765
- Type:
- Townhouse
- Sq.Ft.:
- 1,872
- Status:
- Active
- Beds:
- 3
- Lot size:
- 0.04 Acres
- Year built:
- 2018
- Baths:
- 4.00
- MLS#:
- W7863683
- Subdivision:
- Central Park Twnhms
ADDITIONAL INFORMATION
Perfectly located 3/2.5 townhouse in the sought-after Park on Oviedo neighborhood. Lots of shopping, dining and recreational amenities within walking distance. Safe, new, six-year old, gated community of Central Park with modern construction and upgraded interior. Access to Seminole County school system, which is regularly rated as one of Florida's top school systems in the entire state. Ideal for families seeking area with excellent quality of life, quick access to UCF and transportation hubs.
$835,000
2877 Ashton Terr Oviedo, FL 32765
- Type:
- Single Family
- Sq.Ft.:
- 3,128
- Status:
- Active
- Beds:
- 5
- Year built:
- 1998
- Baths:
- 4.00
- MLS#:
- F10432985
- Subdivision:
- WENTWORTH ESTATES
ADDITIONAL INFORMATION
THIS STUNNING RENOVATED 5 BEDROOM, 2 ½ BATHROOM, 3 CARS GARAGE, OPEN FLOOR PLAN, KITCHEN WITH SS BACKSPLASH, AND APPLIANCES,COFFEE STATION ADDED MAKING IT MORE APPEALING, BEAUTIFUL MASTER SUITE WITH CUSTOM-BUILT CLOSETS, HIGH CEILINGS PLUS NATURAL LIGHTS, CEILING FANS, LARGE POOL AND PLENTY ROOM FOR ENTERTAIN, DOBLE WATER TANKS, GATED COMMUNITY , LOW HOA, LOCATED ON WENTWORTH ESTATES, FANTASTIC COMMUNITY, NEAR SHOPPING HIGHWAYS, RESTAURANT, AND BOTH DOWNTOWN ORLANDO AND OVIEDO. EXPERIENCE MODERN LIVING IN THIS METICULOUSLY WELL MAINTAINED HOME!!!!! THIS IS A MUST SEE!!!!!!!!
- Type:
- Single Family
- Sq.Ft.:
- 2,063
- Status:
- Active
- Beds:
- 4
- Lot size:
- 0.22 Acres
- Year built:
- 1993
- Baths:
- 2.00
- MLS#:
- O6192226
- Subdivision:
- Riverside At Twin Rivers Un 2
ADDITIONAL INFORMATION
One or more photo(s) has been virtually staged. Welcome to this charming 4-bedroom, 2-bathroom home with a desirable split-bedroom floorplan that offers the perfect blend of functionality and comfort for you and your family. This property sits on a lovely corner lot with great curb appeal in the desirable Riverside at Twin Rivers community. Upon entering, you'll find the guest room (or flex room/home office), a formal dining room, and a light-filled formal living room overlooking the expansive entertainer's covered patio with pavers. The spacious primary suite boasts vaulted ceilings and a private bathroom with dual sinks and a shower stall. The open kitchen and breakfast nook flow seamlessly into the family room, featuring a cozy wood-burning fireplace for chilly nights. Two additional bedrooms share a recently renovated bathroom, and the laundry room is conveniently located next to the two-car garage. For added peace of mind, the home has undergone recent updates with new plumbing in 2022, and AC in 2019. This move-in-ready gem is close to excellent schools, shopping, restaurants, and more! Don't miss out! Schedule your private tour today!
$739,000
8824 Lake Hall Lane Oviedo, FL 32765
- Type:
- Single Family
- Sq.Ft.:
- 2,704
- Status:
- Active
- Beds:
- 4
- Lot size:
- 0.14 Acres
- Year built:
- 2019
- Baths:
- 4.00
- MLS#:
- O6193409
- Subdivision:
- Clifton Park Ph Ii A Rep
ADDITIONAL INFORMATION
One or more photo(s) has been virtually staged. LOCATION! LOCATION! LOCATION!!! Seller will pay to convert the Master closet back to a bedroom if Buyer request and $5000 credit toward to interest rate buy down at closing.! A beautiful, stunning property offering a blend of modern living, comfort, and breathtaking nature views. This inviting ENERGY STAR Certified home features 4 Bedrooms, 3.5 Baths, Loft, Cover Lanai and a 2Car Garage. A chef-inspired kitchen is open to the great room, stunning quartz countertops, stainless appliances, (including GAS Cooktop). Beautiful Iron Stair Rails lead to the UPSTAIRS Loft, Perfect for a secondary living space, movie room or game room. Additional bedroom with full bath located upstairs great for visitor guests. Step outside to discover a carefully designed outdoor space with a screen-in porch and a custom build outdoor kitchen, providing a tranquil retreat where you can enjoy the serene lake view. This house not only provides a luxurious living experience, but also connects you with nature's beauty and friendly community. ENERGY STAR features with R-38 Insulation, 15 SEER HVAC and Tankless Gas Water Heater provides savings with Low Utility bills. Inside the garage has an Electric Car Charger installed last year, Fresh paint both inside and out. Located close to 417, UCF, Shopping and Dining. Clifton Park offers Residents a Community Pool, Clubhouse and Playground. Don't miss out on the chance to make this HOUSE YOUR FOREVER HOME! Come and see the possibilities that await you.
$349,900
1081 Dees Drive Oviedo, FL 32765
- Type:
- Single Family
- Sq.Ft.:
- 1,393
- Status:
- Active
- Beds:
- 3
- Lot size:
- 0.22 Acres
- Year built:
- 1987
- Baths:
- 2.00
- MLS#:
- V4935543
- Subdivision:
- Alafaya Woods Ph 06
ADDITIONAL INFORMATION
**MULTIPLE OFFERS - Please submit your highest and best offers by noon on Wednesday 4/17** Welcome to a hidden gem in Alafaya Woods – 1081 Dees Drive in Oviedo, a residence that seamlessly blends privacy, comfort, and natural beauty. This 3-bedroom, 2-bathroom home, complete with a 2-car garage, is a haven of tranquility nestled among the trees, offering a private lot with no rear neighbors. Step into a world where space and elegance converge. Gorgeous tile floors pave the way through a spacious floor plan that includes a large eat-in kitchen, perfect for culinary adventures. The separate dining room, adorned with a dry bar, is an ideal setting for memorable dinners and gatherings. One of the home’s highlights is the expansive great room, a versatile area that can be transformed into a cozy family space, an entertainment hub, or a quiet retreat. The huge screened-in patio at the rear is a sanctuary in itself, providing serene wooded views, a perfect backdrop for relaxation or entertaining. Situated just minutes from the bustling 'Oviedo on the Park', this home is not only a peaceful retreat but also a fantastic spot for hosting events. The large backyard, secluded and serene, is an ideal setting for gatherings with family and friends, offering both privacy and space to enjoy the outdoors. The three well-appointed bedrooms offer comfort and personal space, while the two bathrooms cater to both convenience and style. The spacious two-car garage, complemented by an extra-long driveway, ensures ample parking and storage. 1081 Dees Drive isn’t just a house; it’s a lifestyle choice. It’s a home that offers a blend of seclusion and community, modern amenities and natural charm, all within the highly sought-after Alafaya Woods. This property is more than a residence; it’s a retreat where peace, privacy, and proximity to local attractions come together in perfect harmony.
- Type:
- Single Family
- Sq.Ft.:
- 1,310
- Status:
- Active
- Beds:
- 3
- Lot size:
- 0.15 Acres
- Year built:
- 1990
- Baths:
- 2.00
- MLS#:
- O6193273
- Subdivision:
- Alafaya Woods Ph 21b
ADDITIONAL INFORMATION
Well kept 3 bedroom 2 bath home in desirable Alafaya Woods community. Walk into living room/dining room combo that leads to nice size kitchen. Sliders to large fenced rear yard. Great school zoning makes this home a must see!!
- Type:
- Single Family
- Sq.Ft.:
- 1,836
- Status:
- Active
- Beds:
- 3
- Lot size:
- 0.14 Acres
- Year built:
- 2008
- Baths:
- 2.00
- MLS#:
- O6191406
- Subdivision:
- Clifton Park
ADDITIONAL INFORMATION
One or more photo(s) has been virtually staged. Welcome to your future sanctuary nestled in the coveted Clifton Park community of Oviedo! This enchanting 3-bedroom, 2 bath abode spans 1,836 square feet and embodies modern comfort and style. Step into the heart of the home, where a striking kitchen awaits, adorned with Quartz countertops, stainless steel appliances, and tastefully neutral cabinetry that effortlessly complements any decor. The combination living room/dining room and family room feature a rich wood-look laminate flooring, while the kitchen and breakfast nook boast tile flooring. Designed for privacy and convenience, the bedrooms are thoughtfully arranged in a split plan layout. The expansive 23 x 15-foot Primary Bedroom beckons with its own sitting area and a generously sized walk-in closet. Indulge in the renovated ensuite bathroom, boasting a walk-in shower adorned with mold-resistant subway tile, Corian countertops, neutral cabinetry, and a linen closet. Entertainment and relaxation find a perfect union in the family room, enhanced by a Bose Surround Sound System, setting the stage for memorable evenings or soothing melodies. Step outside through sliding doors and find yourself in the serene patio area, overlooking a private fenced backyard enveloped by lush foliage and majestic trees. Savor refreshments while gazing at launches visible from the nearby Space Coast. This impeccable home boasts recent upgrades including a new roof (2022) and fresh paint both inside and out (2022). The primary bath renovation also was completed in 2022. For added peace of mind, the seller is offering a one-year home warranty valued at $610, and up to $3500 toward an interest rate buy down at closing. The Clifton Park community offers additional amenities including a refreshing community pool and playground, all conveniently located near shopping, medical facilities, dining options, and major travel arteries. Your dream home awaits – schedule your private tour today and immerse yourself in the irresistible charm of this Clifton Park gem!
$3,500,000
5750 Oak Hollow Lane Oviedo, FL 32765
- Type:
- Single Family
- Sq.Ft.:
- 5,737
- Status:
- Active
- Beds:
- 5
- Lot size:
- 19.66 Acres
- Year built:
- 1985
- Baths:
- 5.00
- MLS#:
- O6192348
- Subdivision:
- N/a
ADDITIONAL INFORMATION
One or more photo(s) has been virtually staged. Introducing an exceptional opportunity to acquire a remarkable 20-acre estate in Oviedo, FL, WITHOUT any deed restrictions and HOA, and is situated at an extreme proximity to Winter Park. This property offers not only the real estate asset itself but also a fully operational and turnkey agritourism business that includes a lodging and event venue establishment. The current owner has made substantial upgrades and improvements to both the indoor and outdoor spaces over the past almost 3 years. This expansive property provides ample acreage and endless possibilities for agricultural and agrotourism ventures, making it an excellent investment opportunity. The strategic location near large urban developments, which have brought infrastructure to its doorstep, adds significant value for investors and developers with long-term vision and patience. Situated just minutes away from sought-after local attractions, such as the University of Central Florida (UCF), Universal Studios, Disney World, and Orlando international Airport and Sanford Airport, the estate offers a peaceful retreat with convenient access to renowned destinations. This remarkable Southern style custom built residence incorporating classical features with columns and large front porches to catch breezes. The interior is spanning 5,737SQT and fully furnished, meticulously designed room-by-room, every inch of this exquisite residence maximizes usable space while maintaining a perfect balance of comfort and elegance. The first floor boasts a stunning 2-story living room that has been tastefully renovated. The two-story home features 5 bedrooms and 4.5 baths, ensuring ample space for everyone. Additionally, it showcases two large, enclosed Florida rooms and two spacious game rooms upstairs for entertainment enthusiasts. The property also includes a generous three-car garage, a versatile red room that is perfect for a wine room or storage, a charming brick fireplace and so much more. Adjacent to the main residence is a newly constructed state-of-the-art barn, perfect for housing livestock, storing farm equipment, or even transforming into an event space. This extraordinary estate offers investors, developers, and those seeking a unique and profitable business opportunity a chance to own a property that combines the serenity of a retreat with the potential for substantial financial gains. Whether you aspire to expand the existing agritourism business or explore new ventures in the vibrant agricultural industry, this property is an unparalleled opportunity to turn your dreams into reality. Experience the multitude of activities and benefits that this remarkable property offers, this extraordinary estate beckons you to unleash your vision, creativity, and entrepreneurial spirit to transform it into a haven of happiness and lucrative income-generating ventures. Whether you envision a private family estate, a flourishing farm, an enchanting events venue and lodging, or something else entirely, this captivating Oviedo estate stands as the ideal choice for you. Do not overlook this unparalleled opportunity to claim your own piece of paradise and unlock the incredible potential that this unforgettable property holds. The property is being sold fully furnished and turnkey, ensuring a hassle-free acquisition for its future homeowner or investor. Follow us on Facebook "W & C Farmstay" for more updates.
$395,900
1943 Silverweed Way Oviedo, FL 32765
- Type:
- Townhouse
- Sq.Ft.:
- 1,846
- Status:
- Active
- Beds:
- 3
- Lot size:
- 0.04 Acres
- Year built:
- 2012
- Baths:
- 3.00
- MLS#:
- O6192299
- Subdivision:
- Isles Of Oviedo
ADDITIONAL INFORMATION
READY TO MOVE IN... Welcome home to this beautiful and cozy well maintained 3 bedroom/2.5 bath townhome in the sought after gated community of Isles of Oviedo. The spacious kitchen features solid wood cabinets, granite counter tops, and stainless steel appliances. The open floor plan is perfect for entertaining and includes a lovely first floor screened patio. The second floor is a wonderful split plan with a large master bedroom including a walk in closet. The master bath has a granite double vanity, garden tub, walk in glassed shower, and water closet. There is also a loft bonus area ideal for a cozy TV room, home office, or play room. The property is solid block construction from the bottom to the top. The neighborhood has a community pool, play ground, and ample guest parking. The home is conveniently located steps from the Oviedo Mall, shopping, and numerous restaurants with easy access to the 417, UCF, and the research park. This home won't last long so schedule your visit today! EZ TO SHOW... Schedule your private showing....!!!
$574,900
554 Granite Circle Oviedo, FL 32766
- Type:
- Other
- Sq.Ft.:
- 2,820
- Status:
- Active
- Beds:
- 4
- Lot size:
- 0.24 Acres
- Year built:
- 2005
- Baths:
- 2.00
- MLS#:
- 1009320
ADDITIONAL INFORMATION
Welcome to your new home in THE TRAILS! This four-bedroom, 2 1/2 bath gem boasts a spacious layout with an upstairs master, formal dining, bonus living room, and loft. Enjoy the large kitchen with a double pantry and cozy family room. Step outside to a HUGE backyard with a screened-in side patio, ideal for family gatherings. Nestled in a rated school district and close to UCF, Research Park, and major amenities, this is the perfect setting for a growing family. Plus, it's just a short drive to OIA, Orlando Attractions, and the beach!
- Type:
- Single Family
- Sq.Ft.:
- 1,661
- Status:
- Active
- Beds:
- 3
- Lot size:
- 0.16 Acres
- Year built:
- 1988
- Baths:
- 2.00
- MLS#:
- O6191069
- Subdivision:
- Alafaya Woods Ph 5
ADDITIONAL INFORMATION
Welcome to 1025 Whittier Circle, where luxury meets tranquility in the heart of Alafaya Woods, Oviedo. This 3-bedroom, 2-bathroom residence offers ample space and comfort for the whole family. Step inside and experience the grandeur of the spacious living room illuminated by natural light pouring in from two skylights overhead. The high vaulted ceilings create an airy ambiance, accentuating the openness of the living space. Revel in the elegance of the real wood flooring that seamlessly flows throughout the home, enhancing its charm and warmth. Key upgrades include a new roof installed in 2023, along with updated plumbing, exterior paint, and all-new gutters, ensuring both aesthetic appeal and structural integrity. Indulge in the epitome of Florida living with the expansive screened-in lanai offering breathtaking views of the serene pond and lush conservation area. Whether it's enjoying your morning coffee or hosting gatherings with friends and family, this outdoor oasis is sure to be the highlight of your new home. Nestled within the coveted Alafaya Woods neighborhood, residents benefit from Seminole County's top-rated school system, making it an ideal choice for families. Convenience is key, with proximity to shopping districts, restaurants, and attractions, as well as major employers such as Siemens and Research Park. Educational pursuits are made easy with a short commute to Full Sail University, University of Central Florida, and Seminole State College. For recreation, Oviedo on the Park, just 5 minutes away, offers a plethora of entertainment options, while the nearby international airports are within a 35-minute drive, ensuring effortless travel. Don't miss your chance to call this exquisite property home. Experience luxury, convenience, and natural beauty all in one place at 1025 Whittier Circle.
- Type:
- Single Family
- Sq.Ft.:
- 2,036
- Status:
- Active
- Beds:
- 4
- Lot size:
- 0.12 Acres
- Year built:
- 2001
- Baths:
- 2.00
- MLS#:
- O6187388
- Subdivision:
- Aloma Woods /cedar Glen Of Aloma Woods
ADDITIONAL INFORMATION
Welcome to your new oasis in the gated community of Cedar Glen at Aloma Woods! This well maintained 4-bedroom, 2-bathroom home boasts serene pond views and a private, peaceful atmosphere with NO rear neighbors. Step inside to discover an inviting open floor plan with vaulted ceilings, tasteful tile flooring, and ample space for living, lounging, and hosting guests. The spacious primary suite offers a picturesque pond view, a large walk-in closet, and a luxurious private bath complete with dual vanities, a relaxing garden tub, and a glass shower. Each room has been thoughtfully appointed with newer carpeting, and the entire home has been painted in soothing neutral tones. The heart of the home, the kitchen, with it's breakfast bar, shines with newer stainless steel appliances (3 years) and offers a comfortable space for cooking and gathering. Adjacent to the kitchen is a convenient laundry room with washer and dryer, leading to the attached 2-car garage. Other recent improvements, NEW ROOF 2019, NEW AC 2022 and BRAND NEW Exterior Paint, March 2024. Located for ultimate convenience, this home provides easy access to SR 417, UCF, Winter Park, downtown Orlando, a variety of dining options, shopping destinations, and entertainment venues. Additionally, residents can enjoy quick access to the Cross Seminole Trail and sought after Seminole County Schools! Call today to schedule your private showing and make this dream home yours!
$875,000
161 Galileo Way Oviedo, FL 32765
- Type:
- Single Family
- Sq.Ft.:
- 4,214
- Status:
- Active
- Beds:
- 6
- Lot size:
- 0.24 Acres
- Year built:
- 2011
- Baths:
- 4.00
- MLS#:
- O6190686
- Subdivision:
- Preserve At Black Hammock Rep
ADDITIONAL INFORMATION
Luxury living at its finest! Welcome home to this immaculate 2 story home, located in the desirable and GATED community of Preserve at Black Hammock. This home offers 6 spacious bedrooms, 4 full bathrooms, a 3 car garage, a private In-Home Theater room, formal living and dining areas, and an over-sized loft perfect for entertaining, equipped with a bar that's plumbed to be converted into a wet bar. The gourmet kitchen boasts wood cabinets with granite counter tops, stainless steel appliances, a walk-in pantry and a breakfast bar that opens up to a large family room. The expansive master suite is located on the second floor and offers a generous walk-in closet and beautiful bathroom! The home also boasts vinyl fencing, NEW interior and exterior paint, a brick paver driveway, Mud Room, Laundry Room, high ceilings, ample storage, and over-sized bedrooms, each with its own walk-in closet! This home is not only a rare find at over 4200sf but the solar panels also make it energy efficient. Whether you want to grill out or host your own private movie screening, this home can do it all!
$1,200,000
2150 Stone Street Oviedo, FL 32765
- Type:
- Single Family
- Sq.Ft.:
- 3,688
- Status:
- Active
- Beds:
- 5
- Lot size:
- 3.31 Acres
- Year built:
- 1972
- Baths:
- 3.00
- MLS#:
- O6189537
- Subdivision:
- Black Hammock
ADDITIONAL INFORMATION
Nestled within the picturesque landscape of Oviedo, FL, this expansive 3,688 sq ft residence on 2150 Stone Street is the epitome of country charm combined with modern amenities. Boasting 5 generously sized bedrooms and 3 well-appointed bathrooms, this home sits on a sprawling 3.3 acres of cleared, usable land, fully fenced for privacy and security. Families will delight in the property's proximity to great schools, ensuring a bright future for the younger residents. The private, oversized pool and screened-in patio offer a serene escape or the perfect spot for entertaining guests. The interior does not fall short of expectations, featuring a vast amount of living space including a large Florida room that bathes in natural light, ideal for enjoying the state’s famed sunshine. The residence also houses a versatile guest suite, perfect as a home office or a second primary suite, accommodating every need with elegance and convenience. The heart of the home, the kitchen, is outfitted with upgraded maple cabinets, sleek granite countertops, and stainless steel appliances, making meal preparation a true pleasure. Car enthusiasts and hobbyists will appreciate the spacious 3-car garage, while the outdoor enthusiast will find themselves at home among the hiking and riding trails, or exploring the spring-fed pond on the property. With zoning that permits horses, the property includes a 3-stall barn equipped with water, power, and an artesian well, along with a chicken coop, blending rural living with the comforts of modern life. The unique charm of this property is its ability to provide a rural feel while being just minutes away from downtown Oviedo, the University of Central Florida (UCF), shopping centers, and entertainment venues, offering the best of both worlds. Whether you're an equestrian enthusiast, seeking a family-friendly haven, or simply in pursuit of a spacious retreat close to the heart of Oviedo, this ideal property promises a lifestyle of unparalleled comfort and convenience amidst the natural beauty of Florida.
$475,000
1043 Gore Drive Oviedo, FL 32765
- Type:
- Single Family
- Sq.Ft.:
- 1,690
- Status:
- Active
- Beds:
- 4
- Lot size:
- 0.18 Acres
- Year built:
- 1989
- Baths:
- 2.00
- MLS#:
- O6189175
- Subdivision:
- Alafaya Woods Ph 08
ADDITIONAL INFORMATION
Bright and inviting, this split-plan 4 bed/2 bath home provides both ultimate livability and casual style. Beautiful vinyl plank flooring unites almost all the spaces, giving the entire home a cohesive sense of design and durability. The open kitchen features white cabinetry and newer appliances, along with a long breakfast bar for family gatherings. In the primary suite, contemporary tile compliments a chic vanity and hardware to create a calming retreat. Outside, a large screened in porch overlooks a fenced backyard complete with relaxing fire pit. With sprawling living spaces and plenty of garage storage, this home offers move-in ready comfort in a location that can’t be beat.
$899,000
63 Clark Street Oviedo, FL 32765
- Type:
- Single Family
- Sq.Ft.:
- 3,073
- Status:
- Active
- Beds:
- 4
- Lot size:
- 0.18 Acres
- Year built:
- 2024
- Baths:
- 4.00
- MLS#:
- O6189257
- Subdivision:
- Eagans Add To Oviedo
ADDITIONAL INFORMATION
Under Construction. The Summerloch is one of David Weekley's most well thought plans. This 4 bedroom 3 1/2 bath home 3 car garage has an open concept feel that you will fall in love with. Let's start with the gourmet kitchen and oversized pantry its simply amazing for entertaining guests, it feeds into the dining room and family room for perfect flow. On the first floor you will also find the elegant Owners Retreat with a dreamy en suite bathroom and expansive closet. The remaining 3 bedrooms you will find upstairs, each suite has its own walk-in closet and plenty of privacy. Upstairs there is also a very well thought out flex space loft that will provide additional living space apart from the primary living space downstairs. Take a step outside on the rear oversized portch... This oasis overlooks the fully fenced backyard with room for a beautiful pool. Come make this house your home and live the David Weekley lifestyle.
- Type:
- Townhouse
- Sq.Ft.:
- 1,877
- Status:
- Active
- Beds:
- 3
- Lot size:
- 0.05 Acres
- Year built:
- 2024
- Baths:
- 3.00
- MLS#:
- O6189309
- Subdivision:
- Brentwood Landing
ADDITIONAL INFORMATION
Under Construction. Under Construction. Estimated completion date May 2024. Do you want to make Oviedo, FL, your home and live in luxury? If that's a yes, this brand-new home in a Beautiful and privately gated subdivision with a community pool is the one you are looking for! Recently voted “One of the Best Cities to Live” and having "A" Rated Schools, Oviedo is the perfect place to settle down. Its prime location near Hwy 417, desirable downtown Winter Park, UCF, Siemens, shopping & restaurants, makes it even more special. This fabulous Birchwood Model offers 3 bedrooms, 2 ½ baths, and an upstairs loft. Entertain your guests in a spacious and bright kitchen that showcases 42" cabinets, quartz countertops, stainless steel appliances, a closet pantry, and an island with a seating area. Wind down in the spacious family room, which is open to the kitchen with 10-foot ceilings downstairs. Peace and serenity comes with the outside lanai, and your own backyard. The owner’s suite provides an oversized walk-in closet and an en-suite bathroom with a double sink, quartz counter tops and elegant plumbing fixtures. To help you get an idea of the layout and features, please refer to the attachments for floorplan, feature sheet and site plan. Experience luxury and serenity to the fullest with this beautiful new home! Visit https://www.jordanhomesfl.com to see how this home will fit your lifestyle.
$600,000
3838 Regents Way Oviedo, FL 32765
- Type:
- Single Family
- Sq.Ft.:
- 2,563
- Status:
- Active
- Beds:
- 4
- Lot size:
- 0.12 Acres
- Year built:
- 1994
- Baths:
- 3.00
- MLS#:
- O6187548
- Subdivision:
- Carillon Tr 301 At
ADDITIONAL INFORMATION
This beautiful single-family home is two stories and provides a wonderful balance of convenience, style, and comfort. The 4 bedrooms and 2.5 bathrooms is a perfect retreat for families looking for a roomy and luxurious living environment. You are instantly greeted with an open foyer with views of the separate living room an dining room. Entertain in the spacious living room and cozy up to the wood burning fireplace after delighting in a delicious meal in your dining room. Or kick back and relax in the ample family room with views of the garden oasis in the back yard. The modern kitchen is a chef's paradise with granite countertops, stainless steel equipment, wood cabinets with plenty of storage space and a practical breakfast bar perfect for family dinners and gatherings. Walk upstairs to retire in your Primary Suite and relax in your completely renovated exquisite Primary Bathroom with his and her sinks, a garden tub and a walk in shower. The other bedrooms are located on the 2nd floor and across from the Owner's suite. Enjoy the Florida weather under the Pergola with the growing floral bougainvillea in the fenced back yard. The home is nestled in the desired Carillon Park subdivision with community tennis courts, volleyball, baseball, and playground. Oviedo is know for their A Rated Seminole County Schools. Conveniently located and close to UCF, Seminole State College, Oviedo Market place, the YMCA, skate parks, and easy access to SR 417,419, or 408 and much more.
$389,000
97 Mayo Court Oviedo, FL 32765
- Type:
- Townhouse
- Sq.Ft.:
- 1,872
- Status:
- Active
- Beds:
- 3
- Lot size:
- 0.04 Acres
- Year built:
- 2017
- Baths:
- 3.00
- MLS#:
- O6189878
- Subdivision:
- Central Park Twnhms
ADDITIONAL INFORMATION
Amazing Townhome! This 3 bedroom 2.5 bathroom Townhome in the gated “ Central Park Townhomes “ community, with features of spacious living and comfortability in Oviedo. This stunning Townhome has Ceramic Tile flooring throughout the first floor leads to a kitchen with all the upgrades including SS appliances. 42" Cabinets with crown-molding, upgraded granite countertops, gorgeous backsplash, and an island with plenty of seating along with a brand new carpets in the second floor and all bedrooms. The master suite is outfitted with large closet, glass-enclosed shower with dual sinks, and oversized cabinets. Separated interior laundry closet provides convenience and comfort. A nice Car Garage and driveway, which will easily suit for multiple vehicles as necessary. This gated community comes with hassle-free lawn care, and well-maintained common areas and a BEAUTIFUL Oviedo location. Primely located close to Oviedo shopping destinations, restaurants, UCF, Waterford Lakes Town Center, Orlando International Airport, Medical City, and just a short drive to world-class theme parks such as Universal Studios, Walt Disney World and just 40 minutes to the Beach by easily accessing to HW417! You don't need to look any further for your Dream Home! Schedule your viewing today!
- Type:
- Single Family
- Sq.Ft.:
- 3,798
- Status:
- Active
- Beds:
- 5
- Lot size:
- 0.24 Acres
- Year built:
- 2008
- Baths:
- 3.00
- MLS#:
- O6184431
- Subdivision:
- Live Oak Reserve Unit Four
ADDITIONAL INFORMATION
VIDEO TOUR THE HOUSE BY USING THIS URL : https://youtu.be/XDhLBM014vc PRICE REDUCED: $20,000! Welcome to this stunning two-story home with a pool, nestled in a serene neighborhood, offering a perfect blend of comfort, space, and convenience. Boasting 3798 square feet of living space, this north-east facing residence sits on a spacious 0.24-acre lot that backs to conservation. Step inside this home with freshly painted interiors and discover a spacious layout featuring five bedrooms and three full bathrooms that seamlessly blends luxury with functionality. The heart of the home, a gourmet kitchen with a charming breakfast nook, adorned with stainless steel appliances, seamlessly flows into the large family room. Adjacent to the kitchen is a spacious pantry, offering ample storage for all your culinary needs. Separate living and dining areas and the spacious family room, bathed in natural light, offer an inviting retreat for gatherings and entertainment. Hardwood flooring throughout the first floor adds warmth and character. One of the bedrooms is conveniently located on the first floor, offering the flexibility of use for multigenerational living, or as a home office. For the ultimate cinematic experience, ascend to the second floor and discover a luxurious home theater/bonus room. Enjoy movie nights with the family or hosting friends for game day in this versatile space. The master bedroom suite features a tray ceiling and large walk-in closets (his and hers), and an ensuite bathroom complete with a jacuzzi, perfect for unwinding after a long day. The second-floor hosts three additional bedrooms with conveniently located laundry room, making household chores a breeze. Outside, a lush and verdant landscape surrounds the home, providing privacy and tranquility amidst a picturesque backdrop of conservation. A pristine pool, with new paint on the deck, enhanced by solar panel heat, provides the perfect oasis for rejuvenation and recreation. With a 7-year-old roof and new HVAC system installed in 2022 you will have peace of mind while enjoying the summers and hurricane seasons in Central Florida. Garage has EV (Electric Vehicle) Charge Station. Embrace the sense of community within this idyllic neighborhood, offering access to a clubhouse, Gym, and community pool. Convenience abounds with the neighborhood Publix just a stone’s throw away and the University of Central Florida just minutes away. Nestled within the acclaimed Seminole County School District, this home promises unparalleled educational opportunities. Do not miss the opportunity to make this exceptional property your new home. Schedule your showing today!
| All listing information is deemed reliable but not guaranteed and should be independently verified through personal inspection by appropriate professionals. Listings displayed on this website may be subject to prior sale or removal from sale; availability of any listing should always be independently verified. Listing information is provided for consumer personal, non-commercial use, solely to identify potential properties for potential purchase; all other use is strictly prohibited and may violate relevant federal and state law. Copyright 2024, My Florida Regional MLS DBA Stellar MLS. |
Andrea Conner, License #BK3437731, Xome Inc., License #1043756, AndreaD.Conner@Xome.com, 844-400-9663, 750 State Highway 121 Bypass, Suite 100, Lewisville, TX 75067

All listings featuring the BMLS logo are provided by BeachesMLS, Inc. This information is not verified for authenticity or accuracy and is not guaranteed. Copyright © 2024 BeachesMLS, Inc.
Andrea Conner, License #BK3437731, Xome Inc., License #1043756, AndreaD.Conner@Xome.com, 844-400-9663, 750 State Highway 121 Bypass, Suite 100, Lewisville, TX 75067

The data relating to real estate for sale on this web site comes in part from the Internet Data Exchange (IDX) Program of the Space Coast Association of REALTORS®, Inc. Real estate listings held by brokerage firms other than the owner of this site are marked with the Space Coast Association of REALTORS®, Inc. logo and detailed information about them includes the name of the listing brokers. Copyright 2024 Space Coast Association of REALTORS®, Inc. All rights reserved.
Oviedo Real Estate
The median home value in Oviedo, FL is $465,000. This is higher than the county median home value of $246,400. The national median home value is $219,700. The average price of homes sold in Oviedo, FL is $465,000. Approximately 71.43% of Oviedo homes are owned, compared to 20.62% rented, while 7.95% are vacant. Oviedo real estate listings include condos, townhomes, and single family homes for sale. Commercial properties are also available. If you see a property you’re interested in, contact a Oviedo real estate agent to arrange a tour today!
Oviedo, Florida has a population of 38,655. Oviedo is more family-centric than the surrounding county with 40.51% of the households containing married families with children. The county average for households married with children is 30.18%.
The median household income in Oviedo, Florida is $84,916. The median household income for the surrounding county is $60,739 compared to the national median of $57,652. The median age of people living in Oviedo is 36.4 years.
Oviedo Weather
The average high temperature in July is 92.6 degrees, with an average low temperature in January of 49.1 degrees. The average rainfall is approximately 52.4 inches per year, with 0 inches of snow per year.

