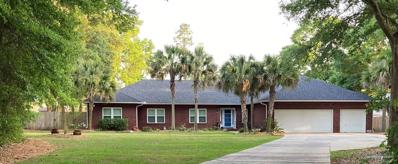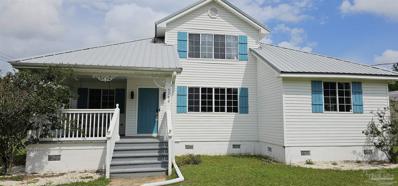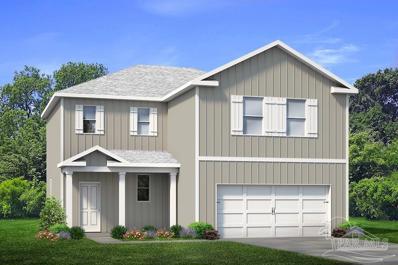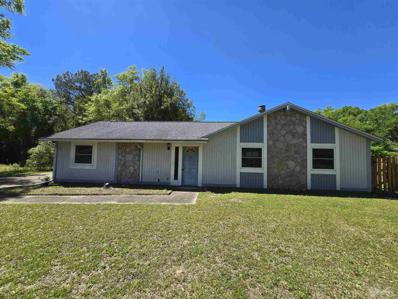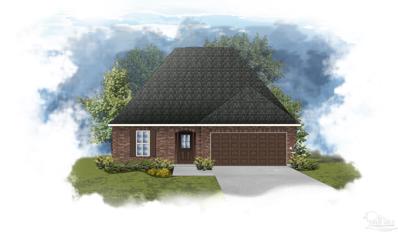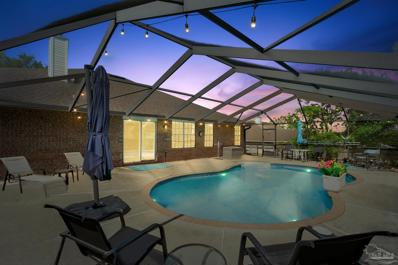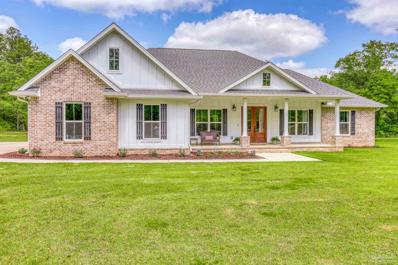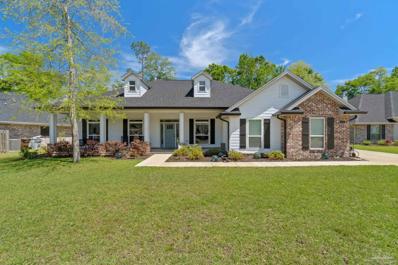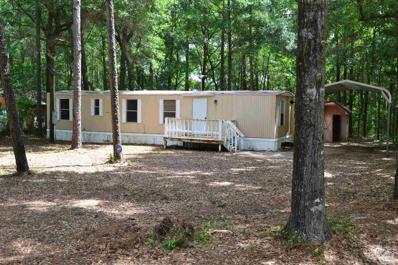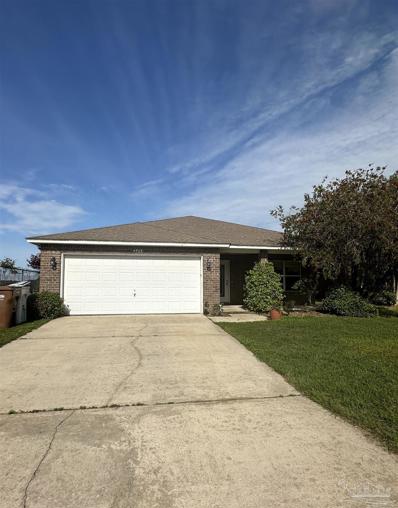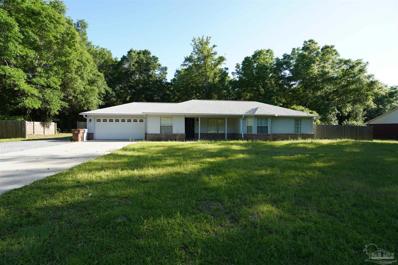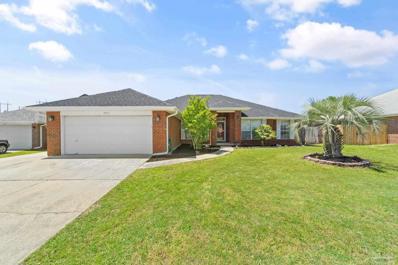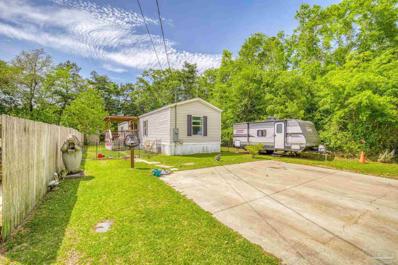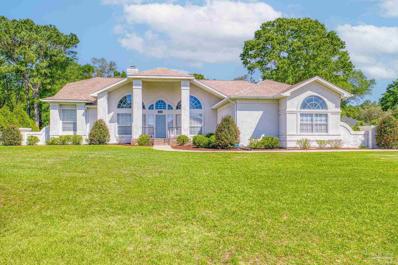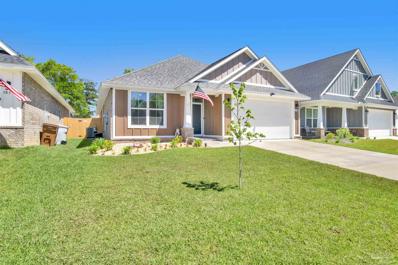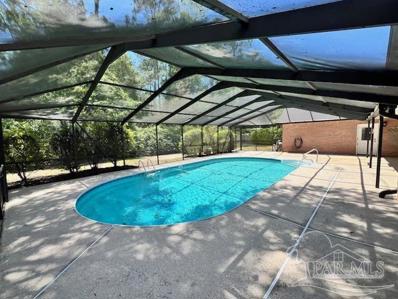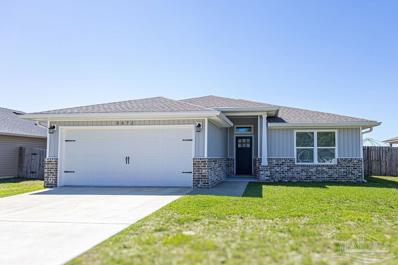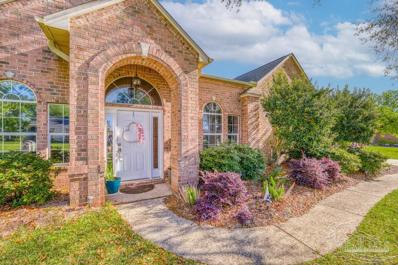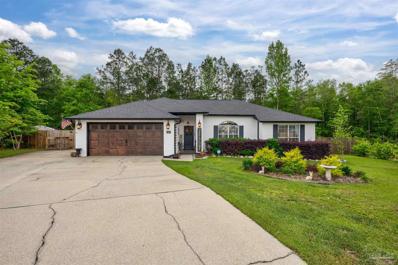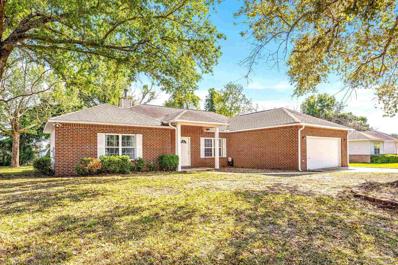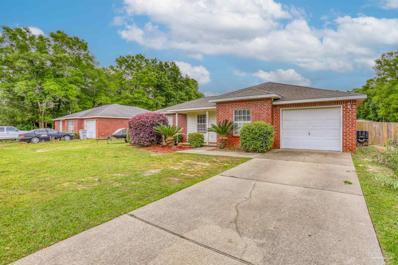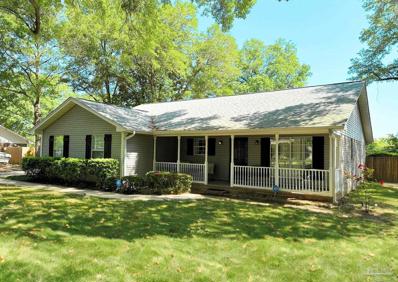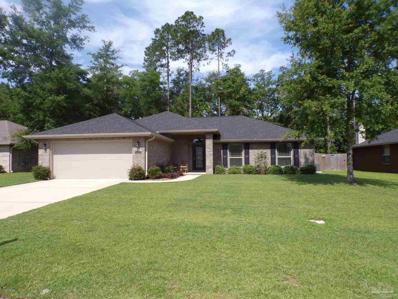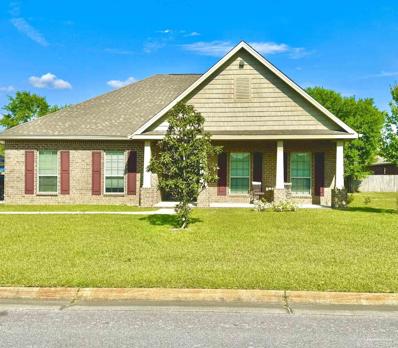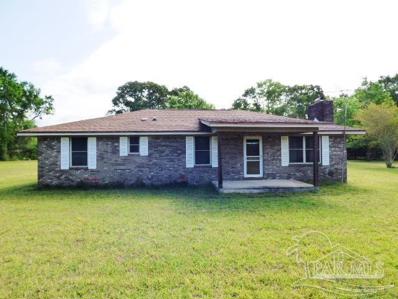Pace FL Homes for Sale
$575,000
4419 Dandy Dr Pace, FL 32571
- Type:
- Single Family
- Sq.Ft.:
- 3,276
- Status:
- NEW LISTING
- Beds:
- 5
- Lot size:
- 0.94 Acres
- Year built:
- 1998
- Baths:
- 3.00
- MLS#:
- 644099
- Subdivision:
- Derrydown
ADDITIONAL INFORMATION
WOW! An amazing opportunity awaits in the custom built 5 bedroom/3 bath home + oversize 3 car garage on just shy of an acre! Located in the heart of Pace, this is a true private retreat with natural wooded privacy and NO HOA!! ** NEW ENERGY EFFICIENT UPDATES INCLUDE:** BRAND NEW ROOF in April 2024 with upgraded pro shingles featuring a transferable warrant/ 2 solar powered attic fans/ Gutters and leaf guards all around/ Newer double hung vinyl window with hurricane shield fabric/50 & 80 gallon water heathers/ A/C and air handler. Features an open and spacious split floorplan with newer wide plank waterproof LVP flooring seamlessly flowing throughout living areas and carpet in bedrooms. The custom kitchen overlooks the living room with wood burning fireplace and boasts upgraded SS appliances, solid wood cabinets with under and over cabinet lighting, gorgeous granite with prep sink in large double sided island. One wing of the home features 2 bedrooms and a full bathroom, spacious laundry room with second dishwasher and upgraded utility sink, the other side features the master and another bedroom and adjacent bath which could be an ideal mother in law setup. Spacious, fully fenced backyard is perfect for entertaining and features covered grill area, large patio and charming firepit with outdoor lighting. Whole house speakers, central vac, automatic sprinkler system, transferable termite bond... the list goes on.. COME SEE FOR YOURSELF!
$389,900
5792 Todd St Pace, FL 32571
- Type:
- Single Family
- Sq.Ft.:
- 2,460
- Status:
- Active
- Beds:
- 3
- Lot size:
- 1 Acres
- Year built:
- 1996
- Baths:
- 2.00
- MLS#:
- 644035
ADDITIONAL INFORMATION
Welcome to your dream farmhouse retreat! This charming one and a half story 3-bedroom, 2-bath home nestled on a spacious one-acre lot offers the perfect blend of modern luxury and rustic charm. Step inside to discover a newly remodeled kitchen featuring luxury vinyl plank flooring, stainless appliances, tiled countertops and backsplash, custom range hood, country style double sink with new faucet. The stainless washer and dryer units convey with the house. New system attached to the washer aerates the water, so you don't have to add detergent, making laundry a breeze. A whole house water softener and filtration system keeps your drinking water crystal clear. HVAC has a UV filter connected. Ascend to the second floor where a delightful surprise awaits, a 14 x 20 foot loft overlooking the formal dining room and kitchen offering endless possibilities. Whether you envision it as a game room, teen hangout, studio, or office, this versatile space provides ample room to bring your vision to life. Outside, a new metal roof and an inground fiberglass pool await providing hours of enjoyment. The pool boasts a saltwater filter as well as a chiller and heater for year round enjoyment. Molded steps in the shallow end, and molded seating in the deep end add a touch of class. The pool decking is made of custom pavers all around, all enclosed in a screen enclosure for bug-free lounging. A covered and screened back porch leads to the pool, while a covered front porch, complete with a bench swing, invites you to relax with that morning cup of coffee. EV Charger mounted on side of the house. Convenience meets functionality with an oversized detached two car garage offering space for two cars, a workbench. and overhead storage, ensuring ample room for vehicles and belongings. With its picturesque setting, modern amenities, and thoughtful touches throughout, this modern farmhouse is sure to capture your heart. Don't miss the opportunity to make this your forever home.
$329,900
4935 Valor Ct Pace, FL 32571
- Type:
- Single Family
- Sq.Ft.:
- 1,957
- Status:
- Active
- Beds:
- 4
- Lot size:
- 0.11 Acres
- Year built:
- 2024
- Baths:
- 3.00
- MLS#:
- 644010
- Subdivision:
- Pandion Place
ADDITIONAL INFORMATION
Welcome to Pandion Place! The Arden Floorplan is a beautifully designed 4 bed, 2.5 bath home. Interior features include beautiful quartz countertops, under-mount sinks in the kitchen and baths, sleek stainless-steel appliances, a great island bar, breakfast nook and dining room. Bedroom 1 is located on the second floor and has an adjoining bath that features a double vanity and a large walk-in closet. As a bonus, this home comes equipped with a Smart Home Technology package, ensuring convenience and modernity at your fingertips. With the KwikSet keyless entry, Skybell doorbell, automated front porch lighting, Echo Dot device, and Qolsys touch panel, you'll have complete control over your lighting, thermostat, and even your front door. This community is perfectly situated, providing easy access to all your daily necessities.
$239,900
E Avenida De Golf Pace, FL 32571
- Type:
- Single Family
- Sq.Ft.:
- 1,404
- Status:
- Active
- Beds:
- 3
- Lot size:
- 0.39 Acres
- Year built:
- 1976
- Baths:
- 2.00
- MLS#:
- 643998
- Subdivision:
- Santa Villa Golf/Cc
ADDITIONAL INFORMATION
Three bedroom, 2 bath home on a large partially fenced lot. Enjoy the close proximity of everything in Pace. Neighborhood park, restaurants, shopping, schools & medical facilities.
- Type:
- Single Family
- Sq.Ft.:
- 1,780
- Status:
- Active
- Beds:
- 3
- Lot size:
- 0.16 Acres
- Year built:
- 2024
- Baths:
- 2.00
- MLS#:
- 643959
- Subdivision:
- Sentinel Ridge
ADDITIONAL INFORMATION
The NOLANA IV B in Sentinel Ridge community offers a 3 bedroom, 2 full bathroom, open design. Upgrades for this home include ceramic tile flooring throughout, blinds for the windows, quartz countertops, upgraded cabinets and kitchen backsplash, LED coach lights on each side of the garage, and more! Features: double vanity, garden tub, separate shower, and walk-in closet in master suite, kitchen island, walk-in pantry, boot bench in mudroom, covered front porch and rear patio, crown molding, recessed lighting, ceiling fans in living room and master bedroom, custom framed mirrors in all bathrooms, smoke and carbon monoxide detectors, automatic garage door with 2 remotes, landscaping, architectural 30-year shingles, and more! Energy Efficient Features: water heater, kitchen appliance package with electric range, vinyl low E MI windows, and more! Energy Star Partner.
$410,000
4939 Timber Ridge Dr Pace, FL 32571
- Type:
- Single Family
- Sq.Ft.:
- 2,338
- Status:
- Active
- Beds:
- 4
- Lot size:
- 0.33 Acres
- Year built:
- 2003
- Baths:
- 3.00
- MLS#:
- 643947
- Subdivision:
- Brentwood
ADDITIONAL INFORMATION
This beautiful home has so much to offer for the growing family! 4 Bedrooms, 3 Bathrooms, Office, Sunroom and a Screened in HEATED POOL!!!! As you enter the home to the left is the Dining Room and the Office is to the right. The Living Room is very large with a wood burning fireplace. The Kitchen has beautiful off white cabinets, stainless steel appliances, granite countertops, large pantry, breakfast bar, and eat in kitchen area. Split bedroom floor plan with the Master on one side and the three other bedrooms on the other side of the home. The Sunroom is great for entertaining guests. The Sunroom leads to the gorgeous pool and large fenced back yard!! The current owners have added new pool controls, pool vacuum, pool vacuum pump, and remote controlled ceiling fans. The HVAC has recently been serviced and repaired.
$925,000
2874 Diamond Creek Dr Pace, FL 32571
- Type:
- Single Family
- Sq.Ft.:
- 2,625
- Status:
- Active
- Beds:
- 4
- Lot size:
- 9.98 Acres
- Year built:
- 2021
- Baths:
- 4.00
- MLS#:
- 643939
- Subdivision:
- Diamond Creek
ADDITIONAL INFORMATION
Gorgeous 2625 sqft home on 9.98 acres in exclusive, gated community. This home, with long driveway, is totally private with trees providing a beautiful buffer and shielding views of other homes. The 2021 construction feels and looks like a new home. An open floor plan flows effortlessly between the kitchen, dining room and great room. The wonderfully planned kitchen has a generous walk-in pantry, a large island with seating for 5, stainless steel appliances, and quartz countertops. The spacious dining room is light and bright with its volume trey ceiling. Features in the great room include soaring coffered ceiling, stainless steel fan, cozy gas fireplace and French doors to the outside. There are four bedrooms and 3 and 1/2 baths in this split plan family home. The primary bedroom, in a separate wing, has a spacious walk-in closet and sparkling bath with garden tub, separate shower and double vanity. Next to the primary bedroom is an office which could also be used as a nursery or fitness room, etc. The three additional bedrooms include one with private en-suite and two other bedrooms separated by a Jack-and-Jill bath. There is also another half bath which can conveniently be accessed from the pool. The front room, which is currently used as a playroom, could also be used as another office, formal living room, music room, bedroom, etc. There is a lot of flexibility with this room as well as the office adjacent to the primary bedroom. You and your family will spend many hours outside in the inground pool with screen enclosure and there is a pump house There is also an area in the back with playground equipment for your young children to enjoy plus a huge beautiful wooded space. Among the many desirable features included in this home are whole-house generator, tankless gas water heater, gas fireplace, high ceilings, gas plumb by stove if buyer wants to convert to gas. This may be your dream home ready for you in a beautiful and premier subdivision!
$549,900
5581 Dunridge Dr Pace, FL 32571
- Type:
- Single Family
- Sq.Ft.:
- 2,632
- Status:
- Active
- Beds:
- 5
- Lot size:
- 0.27 Acres
- Year built:
- 2022
- Baths:
- 3.00
- MLS#:
- 643937
- Subdivision:
- Stonechase
ADDITIONAL INFORMATION
Welcome to this stunning POOL HOME! ~ 5 bedrooms ~ 3 baths ~ 2 car garage ~ GATED Community ~ FIREPLACE ~ Formal Dining room ~ Kitchen complete with GRANITE Countertops, Stove, Built in Microwave, Dishwasher & Refrigerator ~ LOTS of Cabinets ~ PANTRY ~ Master Bath includes GARDEN TUB and SEPARATE SHOWER ~ Large Front Porch ~ Covered back porch overlooks POOL ~ Privacy Fenced Back Yard ~ SPRINKLER System ~ SIDE Entry Garage ~ This home is a beauty and one you don't want to miss! Schedule your personal tour today!
$69,000
5232 Yancy Dr Pace, FL 32571
- Type:
- Other
- Sq.Ft.:
- 752
- Status:
- Active
- Beds:
- 2
- Lot size:
- 0.45 Acres
- Year built:
- 1982
- Baths:
- 1.00
- MLS#:
- 643905
- Subdivision:
- Gardendale
ADDITIONAL INFORMATION
!! BARGAIN !! Look at this SUPER 2/1 home, located on a LARGE almost 1/2 acre lot in PACE for this price! Private, SHADED oversized lot with Covered carport parking! Fresh paint, new luxury vinyl flooring in some areas with newer carpet in others. Central air & Heat! !! WOW !! The cost of living is low with this SUPER SAVER!!! Perfect rental property for the investor as well!
$300,000
4968 Makenna Cir Pace, FL 32571
- Type:
- Single Family
- Sq.Ft.:
- 1,778
- Status:
- Active
- Beds:
- 4
- Lot size:
- 0.18 Acres
- Year built:
- 2007
- Baths:
- 2.00
- MLS#:
- 643882
- Subdivision:
- Oak Leigh Place
ADDITIONAL INFORMATION
Welcome to this well appointed 4-bedroom, 2-bathroom home located in a serene neighborhood within a thriving community renowned for its excellent schools. This property boasts elegant granite countertops not only in the spacious kitchen but also in the full size bathrooms. The tall ceilings throughout the house amplify the sense of space and light, creating an airy and inviting atmosphere. Ideal for hosting gatherings, the layout offers generous room for entertaining guests, ensuring memorable moments with loved ones. Don't miss this rare opportunity to own a beautiful home in a quiet setting, perfect for families looking for comfort and style in a desirable location.
$304,000
4801 Carlyn Dr Pace, FL 32571
- Type:
- Single Family
- Sq.Ft.:
- 1,533
- Status:
- Active
- Beds:
- 3
- Lot size:
- 0.62 Acres
- Year built:
- 1996
- Baths:
- 2.00
- MLS#:
- 643869
ADDITIONAL INFORMATION
Large lot with a nice tree buffer and an extra large covered patio in the back overlooking the large trees and private back yard. An extra drive gives you plenty of room to bring your boat or RV. Large yard building. Located in an up & coming area in close proximity to schools, parks, shopping, dining and medical facilities.
$374,999
3735 Berrypatch Ln. Pace, FL 32571
- Type:
- Single Family
- Sq.Ft.:
- 2,575
- Status:
- Active
- Beds:
- 4
- Lot size:
- 0.28 Acres
- Year built:
- 2003
- Baths:
- 2.00
- MLS#:
- 643859
- Subdivision:
- Berrybrook Estates
ADDITIONAL INFORMATION
Very nice spacious home with plenty of natural light and a lovely pool area. 3 bedrooms, 2 bonus rooms and 2 baths offer plenty of space for different purposes.....office, workout room, playroom or 2 more bedrooms if needed. The open layout with fireplace along with the master bedroom opening onto the pool area create a nice flow throughout the house. Plus, having larger rooms and a spacious master bathroom with ample closets adds to the appeal and comfort of the home. The kitchen has granite counter tops and dining area with windows that overlook the pool. Located in Berrybrook Estates which is close to grocer, hospital, and schools. Additionally, the house is equipped with Solar Panels. This is an ideal location!!!
$145,000
4057 Lancer St Pace, FL 32571
- Type:
- Other
- Sq.Ft.:
- 1,248
- Status:
- Active
- Beds:
- 3
- Lot size:
- 0.16 Acres
- Year built:
- 2017
- Baths:
- 2.00
- MLS#:
- 643857
- Subdivision:
- Floridatown
ADDITIONAL INFORMATION
WELCOME TO YOUR COTTAGE BY THE SEA NESTLED WITHIN WALKING DISTANCE TO THE PICTURESQUE PENSACOLA BAY! You'll find a vibrant community park boasting a public boat launch with a playground and a picnic area for everyone's enjoyment. This charming 3-bedroom, 2-bathroom residence in Pace, FL beckons with its ideal location and inviting features. Built in 2017 and spanning 1248 square feet, the split floor plan offers both privacy and functionality, while the master bathroom boasts an oversized soaking tub and separate shower for luxurious relaxation. Sharing closet space will not be an issue in the master bedroom since it has two separate closets! Enjoy the convenience of a separate indoor laundry room and the added allure of a covered front deck, perfect for soaking in the coastal breeze. Plus, with three outdoor storage buildings conveying with the property, you'll have ample space to store all your coastal essentials. The spacious kitchen features plenty of countertop space and cabinet storage, creating an ideal culinary haven. The open living area seamlessly connects to the kitchen and dining area, perfect for entertaining guests or simply enjoying family time. Don't miss the opportunity to make this coastal retreat your own!
$464,900
3063 Cobblestone Dr Pace, FL 32571
- Type:
- Single Family
- Sq.Ft.:
- 2,474
- Status:
- Active
- Beds:
- 3
- Lot size:
- 0.49 Acres
- Year built:
- 1994
- Baths:
- 3.00
- MLS#:
- 643853
- Subdivision:
- Stonebrook Village
ADDITIONAL INFORMATION
LOCATION, LOCATION, LOCATION!! THIS EXECUTIVE - CUSTOM HOME FEATURES 3/3 SPLIT FLOOR PLAN, OPEN CONCEPT WITH FUNCTION AND CONNECTION! As you enter this well tended gated community, you wind along Cobblestone Drive passing the Golf Course Club House continuing to the rear of the community where you will find this BEAUTIFUL HOME! The Home hosts mature landscaping, low maintenance and easy care. As you enter into the Home's Foyer, the Formal Dining Room is to the right with direct access into the Kitchen, the Living Room is to the left with WONDERFUL BUILT-INS for storage and display opportunities. Beyond the Foyer, you enter the Great Room hosting Cathedral Ceilings, Wood Burning Fireplace with Cabinets to the right side and centered in this space making furniture placement easy! The bank of Sliding Glass Doors that overlap to create a completely open access overlook the 46X11 SCREEN ENCLOSED PORCH leading to the generous PRIVATE Backyard Space. The LARGE KITCHEN area and Breakfast Nook make working and ENTERTAINING IDEAL in this Home's configuration on any level! The Kitchen's Stainless Appliances were replaced within the past 6 Years. Abundance of Rich Stained CABINETS/STORAGE alongside great floor space, Pantry, Laundry Room access, Dining room access make the central part of this Home accessible from several vantage points! The Primary Bedroom is on the back right side of the Home with access to the Screen Enclosed Porch, Vaulted Ceilings and Private Primary Bath Suite. The Bath hosts a 9Ft long double vanity, Soaking Tub, HUGE Separate Shower, Water Closet and Walk-In Closet. The additional Bedrooms are located on the opposite side of the home with Full Bath, Office Study/Flex Space between and rear Bedroom features a PRIVATE Bath with access to the Screen Enclosed Porch, PERFECT as a Guest Suite!! See the Interior 3D Virtual Tour Link in the report to walk the Interior of this Beautiful Home! **NEW ROOF 2016/NEW WATER HEATER 2022/NEW HVAC 2016**
$351,000
3834 Ranch Rd Pace, FL 32571
- Type:
- Single Family
- Sq.Ft.:
- 2,090
- Status:
- Active
- Beds:
- 3
- Lot size:
- 0.13 Acres
- Year built:
- 2023
- Baths:
- 2.00
- MLS#:
- 643791
- Subdivision:
- Parkwood Commons
ADDITIONAL INFORMATION
Step into contemporary comfort in this meticulously crafted 3-bed, 2-bath sanctuary, erected in 2023. Beyond its charming facade lies a haven boasting superior allure. Radiating a blend of sophistication and warmth, the neutral yet modern color palette sets the tone for elegance. Entertain effortlessly in the expansive open living space featuring luxury vinyl plank flooring, a trey ceiling, and an electric fireplace. Adjacent, the dining area beckons gatherings. Culinary enthusiasts will relish the well-appointed kitchen with a center island, granite counters, and stainless steel appliances. Unwind in the plush primary suite, complete with a trey ceiling, plush carpeting, and a vast walk-in closet. Indulge in the ensuite bath's opulence, featuring tile flooring, granite countertops, a garden tub, separate walk-in shower, and a private water closet. Additional bedrooms offer ample space and comfort, complemented by ceiling fans and generous closets. A screened porch invites relaxation, overlooking the fenced backyard and manicured lawn, promising serenity and seclusion. Welcome home to unparalleled luxury and timeless charm.
$365,000
3429 Argyle Dr Pace, FL 32571
- Type:
- Single Family
- Sq.Ft.:
- 2,027
- Status:
- Active
- Beds:
- 3
- Lot size:
- 0.34 Acres
- Year built:
- 1990
- Baths:
- 2.00
- MLS#:
- 643786
- Subdivision:
- Windsor Forest
ADDITIONAL INFORMATION
Lovely POOL home in established neighborhood in the Heart of Pace! Tons of potential, come add your personal touch and updates. Split 3 bedroom, 2 bath floor plan, with formal dining room, and office or formal living room at front of home; kitchen open into cozy living room with fireplace. Master bedroom tucked away in back of home. Living room, back bedroom, and master bedroom all have exterior doors opening out onto the back patio and tropical pool paradise. Inground pool with screened enclosure, and large private yard backs up to another huge private lot. All brick home, with spacious 2 car garage; additional storage shed in the yard. This is an AS-IS sale through a Trust; it's in good condition, but could use some cosmetic updating. Two pantries in kitchen, one with lazy Susan shelving. Extra fridge in garage, washer and dryer included. Master bathroom has handi grab bars for eldery assistance, garden jetted tub, and separate shower. Termite bond was just renewed for another year. Newer Roof; HVAC from 2020.
$280,000
5672 Peach Dr Pace, FL 32571
- Type:
- Single Family
- Sq.Ft.:
- 1,475
- Status:
- Active
- Beds:
- 3
- Lot size:
- 0.16 Acres
- Year built:
- 2017
- Baths:
- 2.00
- MLS#:
- 643783
- Subdivision:
- The Woodlands
ADDITIONAL INFORMATION
Welcome Home! This beautiful craftsman style luxury home awaits you to make it your forever home. The home features 3 bedrooms and 2 bathrooms. This home has been upgraded from top to bottom with custom luxurious appointments throughout. As you enter the home, you will find a fully custom designed kitchen featuring custom granite and an island surrounded by beautiful white cabinetry accented in matte black features. The kitchen provides an open concept and includes a large pantry located conveniently off the kitchen. The master bathroom offers upgraded features such as granite countertops, double vanities, garden tub and upgraded tiled shower with a custom tempered glass entry with a private water closet. The master bedroom also offers a spacious walk-in closet with ample space. Windows are accented with custom blinds for added privacy. Outside the home features a privacy fence with upgraded gates, allowing access to the delightful backyard. This like new home is nearthe center of Pace, shopping, and dining conveniences. Also, a short minutes to I-10 and minutes from Whiting Field. A nature trail and splash pad are part of this wonderful community.
$418,000
3074 Killarney Dr Pace, FL 32571
Open House:
Sunday, 4/28 12:00-2:00PM
- Type:
- Single Family
- Sq.Ft.:
- 2,430
- Status:
- Active
- Beds:
- 4
- Lot size:
- 0.47 Acres
- Year built:
- 1994
- Baths:
- 2.00
- MLS#:
- 643780
- Subdivision:
- Stonebrook Village
ADDITIONAL INFORMATION
Stonebrook Village, A Highly sought-after Gated Golf Community in the heart of Pace. This move-in ready 4 bed 2 bath is better than new! Upon arriving you immediately notice the Newer Roof! As you enter through the front door you are greeted with fresh paint throughout, tile flooring and high ceilings. The living room and dining room are to the left and to the right is the 4th bedroom with French doors that can also be used as an office/study. The kitchen offers new granite countertops, backsplash, an island with pull-out drawers, an abundance of beautiful white cabinets, stainless steel appliances; dishwasher, garbage disposal, built-in microwave, stove/oven, NEW Fridge, a large pantry, sun tunnel for extra lighting & a breakfast nook. The family room overlooks the kitchen, offers a NEW 70" TV, built-in bookcases & a wood burning fireplace. The master bedroom is nestled in the back of the home with a ceiling fan, 2 large walk-in closets and double doors that lead out to the back patio. The master bathroom has double vanities, cultured marble, garden tub, walk-in shower, water closet, and a walk-in closet with a closet organizer. The laundry room is off of the kitchen and garage for convenience. Bedrooms 2 & 3 are located on the opposite side of the home and are good in size with ceiling fans. The additional bathroom offers a new vanity and a tub/shower combo. The backyard is your very own oasis; it's fenced in, offers an open patio with a pergola, a blue egg, an oversized umbrella, new professional landscaping and pavers that lead out to the firepit surrounded by 3 beautiful palm trees. The yard is large enough for a pool, playground and more. Schedule your personal tour today. ROOF May 2021, HVAC 2020, Garage Door 2020.
$375,000
5469 Stafford Cir Pace, FL 32571
Open House:
Saturday, 4/27 12:00-2:00PM
- Type:
- Single Family
- Sq.Ft.:
- 1,859
- Status:
- Active
- Beds:
- 3
- Lot size:
- 0.35 Acres
- Year built:
- 2000
- Baths:
- 2.00
- MLS#:
- 643776
- Subdivision:
- Windsor Forest
ADDITIONAL INFORMATION
Looking for Southern Charm? You have found it-Located in Windsor Forest neighborhood in the heart of Pace, this 3 bedroom and 2 bathroom, 1,836 square-foot home, features uncanny upgrades and being located in the back of the neighborhood on a private corner lot of a cul-de-sac, this is the perfect well sought after location! With woods behind you and no neighbor on the right side, this property has more privacy than any other home in the neighborhood with a fully fenced back yard and plenty of space to add a full sized pool. No HOA - so bring your boat, camper, and/or RV. Exterior is freshly painted, new back deck and gazebo, new shed/workshop/mancave with woodworking detailed throughout and loft storage for the man’s man, newer LVP flooring in the living areas, newer carpet in the bedrooms, new laundry room shelving, newly extended driveway and parking pad for boat/camper/rv, new roof installed in 2018, new HVAC installed in 2019, and new water heater installed in 2019. Both bathrooms have been updated, kitchen upgrades include new stainless-steel appliances, updated cabinets/hardware, center island with shiplap details and butcher block top, breakfast bar for additional seating, and subway tile backsplash. Featuring an attached two car garage, rain gutters, vaulted ceilings, an updated tiled fireplace. A split floor plan featuring a private master bedroom with a spacious bathroom including separate shower and bath, double vanity, and two separate walk-in closets. Large dining room and separate front room will provide large amounts of space to entertain. Nearby schools are Dixon Elementary, Sims Middle and Pace High School. University of West Florida is an easy 15 minute commute. Publix and Dollar General are also nearby. Plus, enjoy the variety of shops and eateries along the popular Woodbine Road. Santa Rosa Sports Plex is less than 10 minutes away, offering plenty of recreational options. Entertainment system in the den available for separate purchase.
$304,900
4660 La Quinta Ct Pace, FL 32571
- Type:
- Single Family
- Sq.Ft.:
- 1,799
- Status:
- Active
- Beds:
- 3
- Lot size:
- 0.35 Acres
- Year built:
- 1997
- Baths:
- 2.00
- MLS#:
- 643768
- Subdivision:
- La Quinta Manor
ADDITIONAL INFORMATION
Nestled in a serene neighborhood, this stunning abode boasts an unbeatable location, with Publix, Target, and Walmart just moments away. Say goodbye to HOA dues and hello to your new .35-acre property, all within the coveted Pace Schools district. Step inside to discover a meticulously renovated interior, featuring a brand-new kitchen, fresh paint throughout, and luxurious flooring. With ample space for family and guests, the gas fireplace adds a cozy touch to the inviting family room, perfect for winter gatherings. Transform the sunroom into your own personal sanctuary, whether it's a reading nook, office space, or play area for the little ones. Retreat to the oversized master bedroom, ideal for relaxation or productivity with its ample space. Essential updates such as HVAC (2018), water heater (2021), and a new garage door ensure peace of mind for years to come. Plus, with extra driveway space for your boat or camper, convenience meets versatility in this dreamy property. Don't miss your chance to call this house your home! (Note: Storage building does not convey.)
$229,900
5355 Barcelona St Pace, FL 32571
- Type:
- Single Family
- Sq.Ft.:
- 1,352
- Status:
- Active
- Beds:
- 3
- Lot size:
- 0.25 Acres
- Year built:
- 2006
- Baths:
- 2.00
- MLS#:
- 643753
- Subdivision:
- Santa Villa
ADDITIONAL INFORMATION
Seller is Giving the Buyer a BRAND NEW ROOF at closing! This home sits in a quiet neighborhood with no HOA in Pace, FL. Pace Highschool District! The home itself has tons of upgrades. The LVP wood flooring and carpet in all 3 bedrooms was replaced after the sellers vacated the home. All new kitchen appliances including a stove, dishwasher and built in microwave as well as a recently upgraded fridge. The master suite has a walk in closet and recently remodeled bathroom to include his and hers sinks as well as a tile glass door shower with new lighting and fixtures. The home has also been fitted with updated hardware, ceiling fans and lights. New water heater installed March 2024. Huge fully fenced backyard has a covered patio for relaxing in the shade. 1 Car Garage is fitted with framing and built in storage that seller will be happy to demo if the prospective buyer desires it to be opened up to park in. Fully plumbed pool deck is fitted with functioning pump. All you need is the pool itself! Call today for a showing!
$299,000
5400 Hamilton Ln Pace, FL 32571
- Type:
- Single Family
- Sq.Ft.:
- 1,639
- Status:
- Active
- Beds:
- 3
- Lot size:
- 0.55 Acres
- Year built:
- 1993
- Baths:
- 2.00
- MLS#:
- 643662
ADDITIONAL INFORMATION
Nestled in the heart of Pace, in an established neighborhood with no HOA, awaits your new home! This charming cottage features over 1600 square feet with 3 bedrooms, 2 bathrooms, and a bonus room that could easily serve as an office, playroom, or anything you desire! This well-maintained home boasts new flooring in the living room and updated features in the kitchen and bathrooms including solid surface counters. Outside you can enjoy the over half-acre from your screened back porch. The backyard is enclosed with a privacy fence, but the yard actually extends beyond the fence line! No neighbors on two sides adds to the peaceful environment. Just minutes from shopping, dining, and recreation, your new home is within walking distance of Benny Russell Park as well as the Spencer Field walking trail! Schools are also located just minutes away. Rest easy knowing the roof is practically new from 2022 and the home comes with rigid hurricane window shutters. Come enjoy everything your new home has to offer!
$310,000
6129 Autumn Pines Cir Pace, FL 32571
- Type:
- Single Family
- Sq.Ft.:
- 1,782
- Status:
- Active
- Beds:
- 4
- Lot size:
- 0.28 Acres
- Year built:
- 2013
- Baths:
- 2.00
- MLS#:
- 643676
- Subdivision:
- Autumn Pines
ADDITIONAL INFORMATION
Take advantage of this 4 Bedroom/2 Bath/2 car garage, all brick home. When you first walk into the home you notice the vinyl plank and open family room with Fireplace and double French doors looking out on the patio and backyard. The Kitchen features granite countertops, a walk in pantry, center island and a breakfast bar. Kitchen has lots of cabinet space and stainless steel appliances. All bedrooms have carpet. The Master bedroom has windows overlooking the backyard. Master bath has acrylic block window over garden tub, separate shower stall, walk-in closet & double vanity area. 3 bedrooms located on the other side of this split floor plan and conveniently located near full 2nd bath. This house has a privacy fenced in backyard.
$359,900
5870 Pescara Dr Pace, FL 32571
- Type:
- Single Family
- Sq.Ft.:
- 1,808
- Status:
- Active
- Beds:
- 3
- Lot size:
- 0.25 Acres
- Year built:
- 2014
- Baths:
- 2.00
- MLS#:
- 643761
- Subdivision:
- Terra Bella
ADDITIONAL INFORMATION
*** OPEN HOUSE 5/4/204 FROM 12PM TO 2PM! *** This is a stunning 3 bedroom home. It has an open split floor plan with 9 foot ceilings throughout, Granite countertops in both the kitchen and baths, tile floors in all wet areas, stainless steel appliances, open floor plan. The master bedroom is large enough for a king sized bed and there is access to the screened in patio. The master bath features a garden tub and separate shower and also features a nice size walk-in closet. Out side is a large screened in patio where family can escape for grilling out and playing in the back yard. Enjoy the added benefit of lower electric bills with the paid off Solar panels. This home features a side entry garage, a beautiful lawn, yard building, and so much more.
$300,000
8690 Rock Creek Rd Pace, FL 32571
- Type:
- Single Family
- Sq.Ft.:
- 1,450
- Status:
- Active
- Beds:
- 3
- Lot size:
- 3.66 Acres
- Year built:
- 1984
- Baths:
- 2.00
- MLS#:
- 643716
ADDITIONAL INFORMATION
Bring your horses and farm animals! Here we have a lovely 3.66 acre homestead complete with a 3 bedroom, 2 bath custom built home. This home is a one owner home built with love, convenience and practicality in mind. Enter the cozy living room that is large enough for the whole family or entertaining your friends. Lovely fireplace and a hearth & mantle for all of your favorite treasures. The dining room has an open concept to the kitchen so you can enjoy conversation with the chefs in the family. Enjoy the Country kitchen that will be an asset for making meals for the masses. Stroll on down the oversized hallway that is custom fit to accommodate wheelchair access to the 3 bedrooms and 2 full baths. The master bath has been remodeled to an amazing step in shower with a new bench and handheld sprayer. Just outside the kitchen you will find the 2024 installed water heater and laundry room and then the gem of the home is the spacious sunroom and is sure to fit your hot tub or patio furniture and definitely an entertainment paradise year round. The owners went above and beyond by installing insulation not only in the exterior walls and ceilings but also in the interior walls. Lets also talk about the well system, the property has a well that is fed by Chumuckla mineral springs. There is a whole history about those springs and are considered "Healing Waters". The property also has an annual Pest protection plan that could be transferrable. Parcel ID# 26-3N-30-0000-01420-0000 is included with this purchase, making the total acreage 3.66 acres. Schedule your appointment today!

Pace Real Estate
The median home value in Pace, FL is $319,000. This is higher than the county median home value of $205,000. The national median home value is $219,700. The average price of homes sold in Pace, FL is $319,000. Approximately 68.8% of Pace homes are owned, compared to 21.88% rented, while 9.33% are vacant. Pace real estate listings include condos, townhomes, and single family homes for sale. Commercial properties are also available. If you see a property you’re interested in, contact a Pace real estate agent to arrange a tour today!
Pace, Florida has a population of 22,232. Pace is more family-centric than the surrounding county with 37.76% of the households containing married families with children. The county average for households married with children is 32.81%.
The median household income in Pace, Florida is $64,966. The median household income for the surrounding county is $62,731 compared to the national median of $57,652. The median age of people living in Pace is 37.4 years.
Pace Weather
The average high temperature in July is 90.6 degrees, with an average low temperature in January of 36 degrees. The average rainfall is approximately 66.6 inches per year, with 0.1 inches of snow per year.
