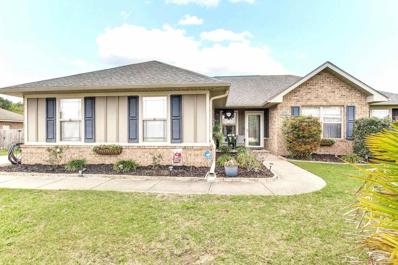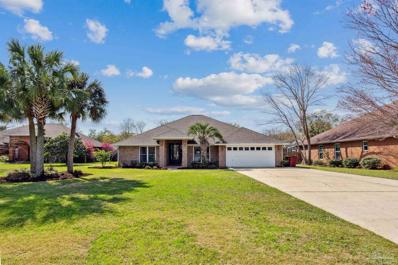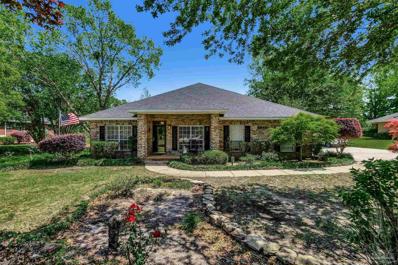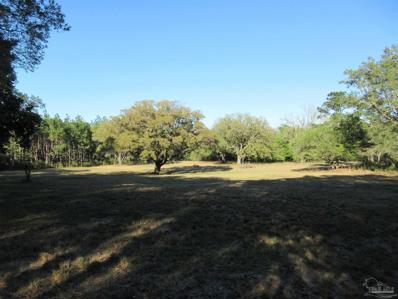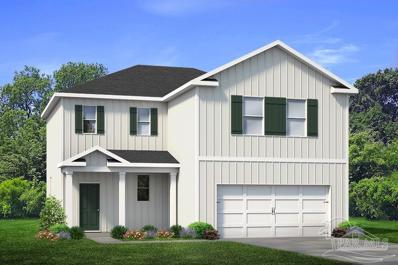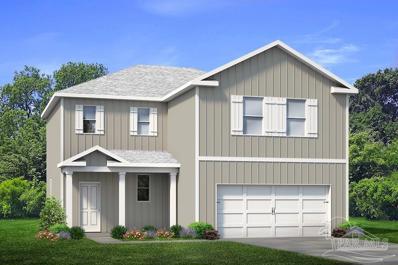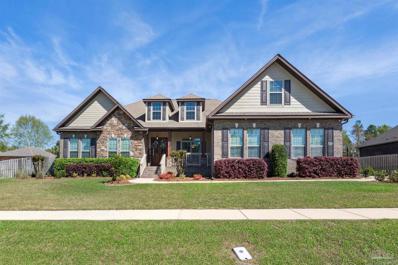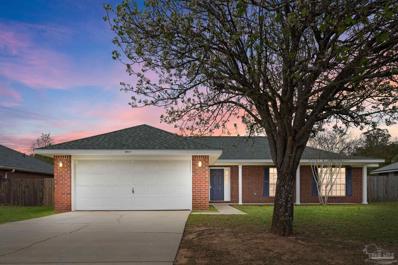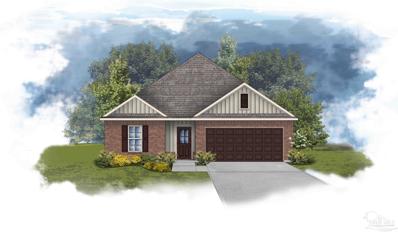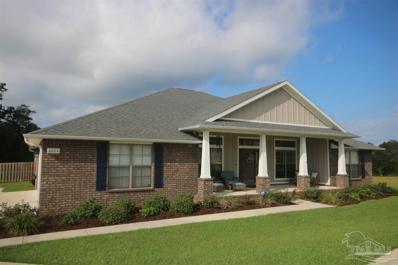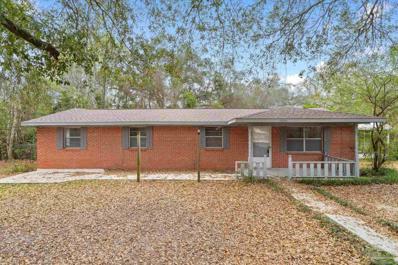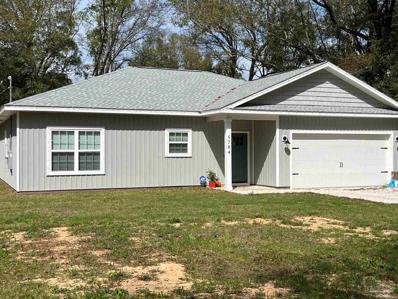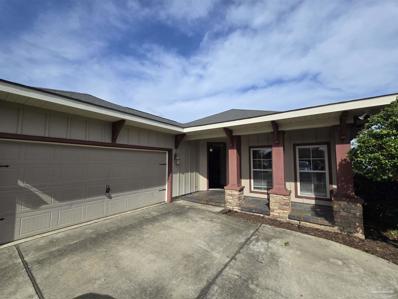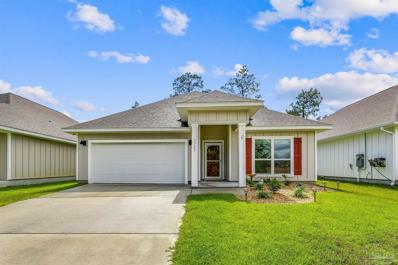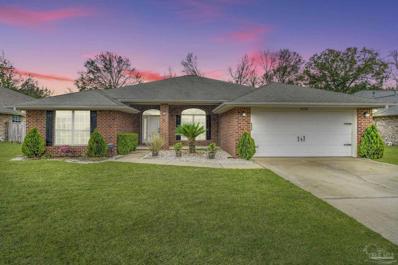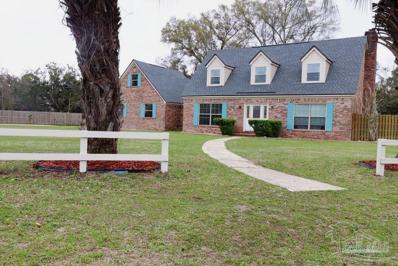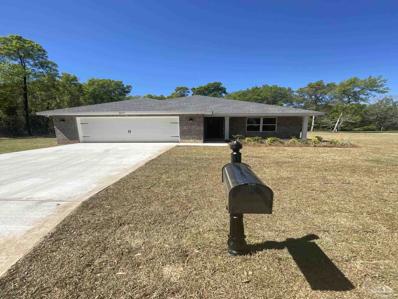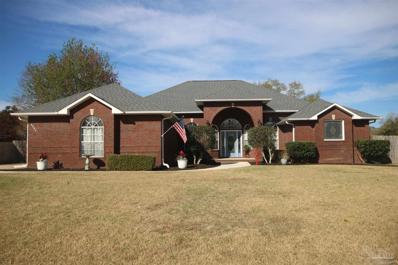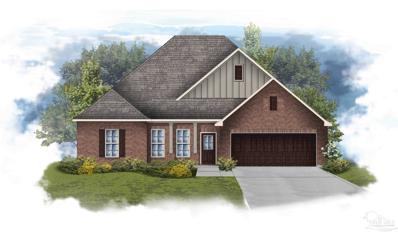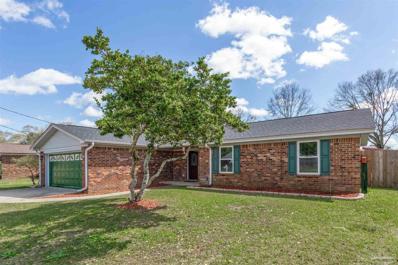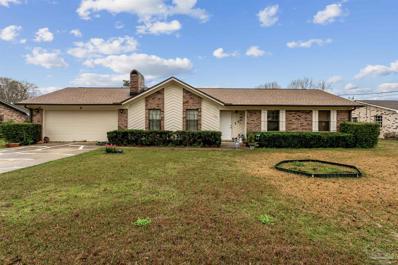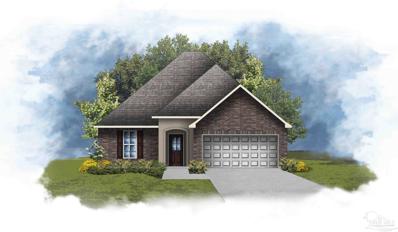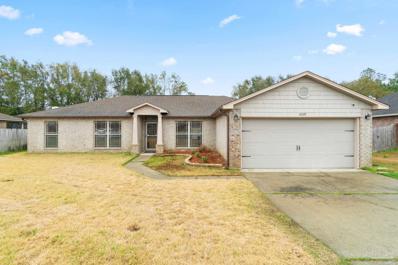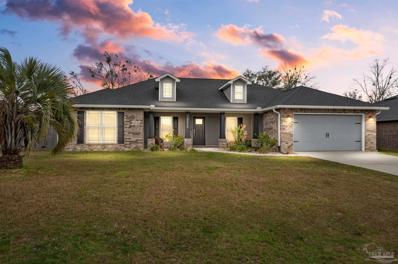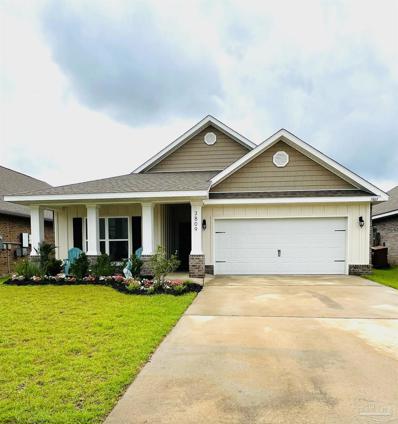Pace FL Homes for Sale
$385,000
4332 Winners Gait Cir Pace, FL 32571
- Type:
- Single Family
- Sq.Ft.:
- 2,012
- Status:
- Active
- Beds:
- 4
- Lot size:
- 0.26 Acres
- Year built:
- 2011
- Baths:
- 2.00
- MLS#:
- 641872
- Subdivision:
- Winners Gait
ADDITIONAL INFORMATION
Welcome to Winners Gait in Pace – a cozy 4-bedroom, 2-bathroom home designed for comfort and easy living. Step into the welcoming great room with its ceiling fan, charming plant ledge, and fireplace, creating a perfect spot to unwind; This split floor plan offers a formal dining room; The kitchen is a practical haven with granite countertops, stainless steel appliances, a pantry, and a lovely breakfast nook. The master bedroom offers a peaceful retreat with a ceiling fan, while the master bath is a touch of luxury with granite countertops, beveled mirrors, a double vanity area, an acrylic block window over the garden tub, a separate shower, and a spacious walk-in closet; Cover screened in back porch, Large inground Pool in the Large back yard; No carpet in this house, all beautiful tile; Great location, close to stores and military bases.
$525,000
W Cambridge Way Pace, FL 32571
- Type:
- Single Family
- Sq.Ft.:
- 2,675
- Status:
- Active
- Beds:
- 3
- Lot size:
- 0.35 Acres
- Year built:
- 2001
- Baths:
- 3.00
- MLS#:
- 641868
- Subdivision:
- Hammersmith
ADDITIONAL INFORMATION
This stunning custom home epitomizes luxury living at its finest. Situated on a large lot within a tranquil neighborhood, this residence offers an abundance of space both inside and out. Step into the inviting foyer through the gorgeous iron-accented front door, to a formal dining area on your right and a spacious living area on your left, both adorned with crown molding and chair rail as well as subtle, inviting paint colors. Gorgeous new hickory hardwood floors guide you through to the family room with its beautiful accent wall framing a cozy fireplace – the perfect spot to unwind after a long day. Entertaining is a delight in the large gourmet kitchen featuring granite countertops, a deep single-bowl stainless sink, custom cabinetry, stainless steel appliances, a gas stove, storage pantry, tile floors, and tasteful backsplash. The primary bedroom suite features elegant tray ceilings and provides the added convenience and privacy of two separate full bathrooms. One of these bathrooms boasts a luxurious soaking tub paired with a large walk-in closet, while the other offers a spacious shower and convenient access to the backyard and pool area. Each bathroom is fully equipped with its own sink and toilet facilities, ensuring comprehensive functionality and comfort. Additionally, the adjacent sunroom with office space offers a serene environment for work or relaxation. Step outside to discover your own private paradise, complete with a large, beautiful pool and a soothing hot tub – ideal for year-round enjoyment. A charming gazebo with a screened area provides the perfect setting for al fresco dining. Enjoy entertaining under your large, covered pool house. Property backs up to a rural area to complete your outdoor sanctuary. Located in a lovely and charming neighborhood, this home offers the perfect blend of serenity and convenience, while the proximity to shopping, dining, and recreational amenities provides endless opportunities for enjoyment. Welcome Home!!
$550,000
5566 Oakmont Dr Pace, FL 32571
- Type:
- Single Family
- Sq.Ft.:
- 3,140
- Status:
- Active
- Beds:
- 4
- Lot size:
- 0.58 Acres
- Year built:
- 1993
- Baths:
- 3.00
- MLS#:
- 641820
- Subdivision:
- Stonebrook
ADDITIONAL INFORMATION
~ Beautiful Custom Home ~ On a quiet Cul-De-Sac in the much desired Stonebrook Golf Community at 5 Points in Pace. The home is nestled on the skirt of the 8th Hole fairway, flowing into the property's immaculate landscaping, and the home has been wonderfully maintained, featuring modern amenities. The flooring is a combination of Brazilian Rosewood and tile, and there is Crown Moulding throughout, and tons of closet space! The Master Bedroom, Breakfast area, and Family Den all open onto a large, 50' long, screened-in back porch, overlooking the backyard and golf course with large windows and sliding glass doors. The Den features a beautiful stone, wood-burning fireplace with a large wood mantle. There is a spacious Cook's Kitchen with expansive counter and cabinet space, an eating bar, a large island with a hanging cookware rack, a walk-in pantry, modern appliances, fixtures, and track lighting. There are 3 Large additional bedrooms and an Office, which could also be used for a nursery or exercise room. The 3 bathrooms are spacious, too, with ceramic tiled showers and tubs. The Master Bath has a large jetted tub and shower with lots of walk-in closets, connecting the Master Bedroom to the Office. The landscaping includes a Rain Bird sprinkler system that covers both the front and back yards. A newly-poured concrete driveway was finished in 2022. NEW ROOF WAS JUST ADDED! AND MORE PHOTOS ON THE WAY THIS WEEKEND.
$675,000
5040 Braxton Ln Pace, FL 32571
- Type:
- Single Family
- Sq.Ft.:
- 1,929
- Status:
- Active
- Beds:
- 3
- Lot size:
- 14.45 Acres
- Year built:
- 1999
- Baths:
- 2.00
- MLS#:
- 641857
ADDITIONAL INFORMATION
14.45 Acres in the Heart of Pace!!!! Remodeled Home + 1200 sq' Commercial Shop with roll up doors & shelving. 100% Privacy Ensured. You can hardly see the home from the Road. Enter the home into the Great Room with its Cathedral Ceilings, new Ceiling Fans, Double Window, closet & Barn Doors to the HUGE Den-Dining-Play Room. 6 Windows give views of the pasture & land toward the shop. Walk in Closet could be made into a inside laundry or 3rd bath at little expense if desired. The kitchen has stainless Steel appliances, 22 solid wood cabinets + pantry for storage. Sellers have extra cabinets in the breakfast area to expand the work area. Master suite has a double window, 2 closets and wall space for large furniture. Master bath has 5'5" vanity then a private bathing area with a beautiful tile shower with a bench and glass doors. The other 2 bedrooms, bath and hall closet are on the other side of the home. New luxury vinyl plank flooring & interior painting just completed. Most fans and lights are new. Shaded Back deck is perfect for cooking or relaxing after a hard day. 29x24 attached garage has room the the biggest trucks. Chicken coop is behind the shop. Between the shop and house there is a RV hookup with power, water & a septic tank (according to the previous owner). In the back corners there are Ponds. Back right pond is shared, back left pond is a appox 10x10 with an artesian well. The land is one of a kind. Survey and lots of information in the document section of the MLS. Well is 2022, Well house 2023, HVAC 2020, Hot water heater 2020, Roof 2017. This is a must see home.
$329,900
4932 Valor Ct Pace, FL 32571
- Type:
- Single Family
- Sq.Ft.:
- 1,957
- Status:
- Active
- Beds:
- 4
- Lot size:
- 0.11 Acres
- Year built:
- 2024
- Baths:
- 3.00
- MLS#:
- 641826
- Subdivision:
- Pandion Place
ADDITIONAL INFORMATION
Welcome to Pandion Place! The Arden Floorplan is a beautifully designed 4 bed, 2.5 bath home. Interior features include beautiful quartz countertops, under-mount sinks in the kitchen and baths, sleek stainless-steel appliances, a great island bar, breakfast nook and dining room. Bedroom 1 is located on the second floor and has an adjoining bath that features a double vanity and a large walk-in closet. As a bonus, this home comes equipped with a Smart Home Technology package, ensuring convenience and modernity at your fingertips. With the KwikSet keyless entry, Skybell doorbell, automated front porch lighting, Echo Dot device, and Qolsys touch panel, you'll have complete control over your lighting, thermostat, and even your front door. This community is perfectly situated, providing easy access to all your daily necessities.
$329,900
4924 Valor Ct Pace, FL 32571
- Type:
- Single Family
- Sq.Ft.:
- 1,957
- Status:
- Active
- Beds:
- 4
- Lot size:
- 0.11 Acres
- Year built:
- 2024
- Baths:
- 3.00
- MLS#:
- 641827
- Subdivision:
- Pandion Place
ADDITIONAL INFORMATION
Welcome to Pandion Place! The Arden Floorplan is a beautifully designed 4 bed, 2.5 bath home. Interior features include beautiful quartz countertops, under-mount sinks in the kitchen and baths, sleek stainless-steel appliances, a great island bar, breakfast nook and dining room. Bedroom 1 is located on the second floor and has an adjoining bath that features a double vanity and a large walk-in closet. As a bonus, this home comes equipped with a Smart Home Technology package, ensuring convenience and modernity at your fingertips. With the KwikSet keyless entry, Skybell doorbell, automated front porch lighting, Echo Dot device, and Qolsys touch panel, you'll have complete control over your lighting, thermostat, and even your front door. This community is perfectly situated, providing easy access to all your daily necessities.
$769,900
2714 Tulip Hill Rd Pace, FL 32571
- Type:
- Single Family
- Sq.Ft.:
- 3,922
- Status:
- Active
- Beds:
- 6
- Lot size:
- 0.5 Acres
- Year built:
- 2015
- Baths:
- 6.00
- MLS#:
- 641744
- Subdivision:
- Ashley Plantation
ADDITIONAL INFORMATION
Magnificent 6-bed, 5.5-bath, 3,922 square foot pool home with incredible outdoor entertaining space and separate in-law suite in the highly sought-after subdivision. Just past the welcoming front porch and double front doors, the open foyer invites you into the expansive living room with wood-look flooring, floor-to-ceiling stone gas fireplace, decorative trey ceiling, and beautiful backyard views. To the right, you’ll find the formal dining room and a gourmet kitchen with gorgeous and plentiful cabinetry, large island, granite countertops, breakfast bar, gas range, wall ovens, and spacious walk-in pantry. Nearby is the laundry room with additional cabinetry and folding area. The lavish and restful primary suite features a roomy, light, and bright bedroom and luxurious bathroom with double vanity, corner soaking tub, and tiled shower. The upstairs bedroom also has its own en suite bathroom and could serve as additional guest quarters or a movie room. The outdoor entertaining area will soon be a favorite spot. The covered porch with ceiling fans runs the width of the home, with plenty of room for dining and relaxing on one side, and a fully outfitted outdoor kitchen with granite countertops, gas range, grill, sink, and bar seating on the other, all overlooking the generously sized pool and tropical foliage. Having guests come to stay? A standalone 234-square foot poolside in-law suite, complete with its own full bathroom, will keep them comfortable no matter how long the visit. The four-car garage can easily accommodate a workshop, gym, or jet-ski parking.
- Type:
- Single Family
- Sq.Ft.:
- 1,755
- Status:
- Active
- Beds:
- 4
- Lot size:
- 0.25 Acres
- Year built:
- 2004
- Baths:
- 2.00
- MLS#:
- 641770
- Subdivision:
- Spencer Oaks Landing
ADDITIONAL INFORMATION
Welcome home to this freshly painted 4 bedroom, 2 bath all brick home centrally located in the Spencer Oaks subdivision close to all things Pace. A+ rated schools, military bases, shopping areas to include, Publix, Ulta, Dicks Sporting Goods, Aldi, Restaurants and so much more. Large 1/4 acre lot privacy fenced in for your enjoyment. Open floor plan with living, dining and kitchen all open for entertaining, split bedroom plan, total electric, newer roof(2021), HVAC Compressor replaced in 2022, Water heater(2019) and termite bond renewed in 2024 with Premier Pest control. You will not want to miss this one. Call today to see this beauty and come make it your home.
- Type:
- Single Family
- Sq.Ft.:
- 1,569
- Status:
- Active
- Beds:
- 3
- Lot size:
- 0.16 Acres
- Year built:
- 2024
- Baths:
- 2.00
- MLS#:
- 641750
- Subdivision:
- Sentinel Ridge
ADDITIONAL INFORMATION
The CORNEL IV J in Sentinel Ridge community offers a 3 bedroom, 2 full bathroom, open and split design. Upgrades for this home include ceramic tile flooring throughout, blinds for the windows, quartz countertops, upgraded cabinets and kitchen backsplash, LED coach lights on each side of the garage, and more! Features: double vanity, garden tub, separate shower, and walk-in closet in master suite, kitchen island, walk-in pantry, covered front porch and rear patio, walk-in closet at garage entry, recessed lighting, crown molding, ceiling fans in living room and master bedroom, custom framed mirrors in all bathrooms, smoke and carbon monoxide detectors, automatic garage door with 2 remotes, landscaping, architectural 30-year shingles, and more! Energy Efficient Features: water heater, kitchen appliance package with electric range, vinyl low E MI windows, and more!
$600,000
6004 Fieldbrook Ct Pace, FL 32571
- Type:
- Single Family
- Sq.Ft.:
- 3,054
- Status:
- Active
- Beds:
- 4
- Lot size:
- 0.71 Acres
- Year built:
- 2014
- Baths:
- 3.00
- MLS#:
- 641738
- Subdivision:
- Ashley Plantation
ADDITIONAL INFORMATION
Meticulous Craftsman Style POOL Home perfectly situated at the end of a QUIET CUL-DE-SAC! If you desire a PEACEFUL SETTING, this home is for you! The current owners have made so many AMAZING UPGRADES! This home is a TRIPLE SPLIT FLOORPLAN with a GORGEOUS, COMPLETELY REMODELED KITCHEN ~ All new Cherry cabinets w/ pot drawers, built-in spice racks, built-in trash cans, 2 large pantries, QUARTZITE COUNTERTOOPS, LARGE CUSTOM ISLAND, single bowl kitchen sink, disposal, KITCHEN-AID & GE PROFILE Stainless Steel appliances, Italian tile flooring, new recessed lighting, pendant lighting & under cabinet … ALL dimmable ~ HOME OFFICE IMPROVEMENTS - built-in desk, bookcases & cabinets w/dimmable lighting ~ LAUNDRY ROOM – Added built-in folding area, additional cabinets & new tile ~ GREAT ROOM – Centered fireplace & added Built-ins w/ dimmable lights, added STONE & hearth, dimmable recessed lighting & ceiling fan w/ light on remote. New lighting in dining room & foyer ~ New Plantation Shutters in master bedroom & bath ~ Newer blinds in guest room & pool bath ~ New Luxury Vinyl Flooring (great room, hallways & all 4 bedrooms), Custom Levolor shades in FL Room ~ 2 new ceiling fans w/lights on front porch w/remotes ~ 16 x 32 SALTWATER POOL, pool screen, LED lighting, Brick coping, Cement w/ COOL DECK & Pavers outside pool area extending decking ~ 5,000 sq. ft. of ZOYSIA GRASS ~ Widened & Lengthened Driveway. (Detailed list of improvements attached) MORE FEATURES: Crown molding ~ Granite in all 3 bathrooms ~ Master bedroom w/ trey ceiling & walk-in closet ~ Master bath with L-Shaped vanity, garden tub, Tiled Shower, water closet & 2 walk-in closets ~ Florida room with 2 ceiling fans & sliding door to pool/lanai ~ PRIVACY FENCED backyard ~ Sprinkler System. Please view all 50 pictures and attached amenity list for detailed amenities
$225,000
5715 Quintette Rd Pace, FL 32571
- Type:
- Single Family
- Sq.Ft.:
- 1,219
- Status:
- Active
- Beds:
- 3
- Lot size:
- 1.02 Acres
- Year built:
- 1960
- Baths:
- 2.00
- MLS#:
- 641660
ADDITIONAL INFORMATION
Cute home ready for move in sitting on a little over 1 acre. Featuring a large open living area and wood flooring throughout all of main living areas and bedrooms. The kitchen features stainless appliances and plenty of cabinets and storage. The primary bedroom boasts an attached bathroom and the closet space in each bedroom is spacious. The attached laundry area located off the kitchen leads to the screen porch that overlooks the huge 1 acre lot with mature trees and azaleas. 2 large shop buildings provide plenty of space for tools or storage and a 2 car carport provides cover for extra vehicles or boats. No HOA here, so bring your boat or RV or just enjoy the beautiful property hidden back off the road for privacy, but still close to everything.
$315,000
3861 Wilkes St Pace, FL 32571
- Type:
- Single Family
- Sq.Ft.:
- 1,491
- Status:
- Active
- Beds:
- 3
- Lot size:
- 0.41 Acres
- Year built:
- 2024
- Baths:
- 2.00
- MLS#:
- 641682
- Subdivision:
- Floridatown
ADDITIONAL INFORMATION
New Construction to be completed May 2024. The pictures of the completed home are a representation of what the new construction will look like. This home will have white cabinets with granite countertops in the kitchen and bathrooms. The kitchen island provides additional storage, prep space and seating. The kitchen has a nice size pantry and recessed lighting. The master bathroom has a stand alone shower. The extra bathroom has a tub enclosure. The master bathroom has double sinks in the vanity and a large walk in closet. Luxury Vinyl Plank flooring throughout with 1x6 baseboards.
$379,900
6270 Ladera Trl Pace, FL 32571
- Type:
- Single Family
- Sq.Ft.:
- 2,125
- Status:
- Active
- Beds:
- 4
- Lot size:
- 0.18 Acres
- Year built:
- 2009
- Baths:
- 3.00
- MLS#:
- 641613
- Subdivision:
- Ashley Plantation
ADDITIONAL INFORMATION
Southern Living style cottage in an established up to date subdivision. One level with Hardie Plank siding with Stone-work, side entry garage, gas propane fire place, tankless propane gas water heater, propane gas heating and lawn sprinklers with recycled water. Ashley Plantation features a beautiful waterfall entrance, underground utilities, sidewalks, street lighting. A community recreational center, playground, picnic area, attractive common area landscaping and nature preserve.
$324,900
5725 Danbury Blvd Pace, FL 32571
- Type:
- Single Family
- Sq.Ft.:
- 1,835
- Status:
- Active
- Beds:
- 4
- Lot size:
- 0.14 Acres
- Year built:
- 2021
- Baths:
- 2.00
- MLS#:
- 641590
- Subdivision:
- Arbor Place
ADDITIONAL INFORMATION
**2.99% Assumable Loan Option Available**Come tour this beautiful home before it's too late! Arbor Place is a newer Pace development with SIDEWALKS, underground utilities, NICE COMMUNITY POOL and STREETLIGHTS. Located in close proximity to SS Dixon Intermediate and Sims Middle School in Pace, FL. This popular floor plan has NO wasted space. Trey ceilings in the living room adds elegance and spaciousness. NO CARPET! Engineered VINYL PLANK flooring throughout the home. The open design is perfect for entertaining! The kitchen offers a corner pantry, stainless steel appliances, quiet dishwasher, beautiful granite countertops, under mount sink, large center island bar for extra seating and nice breakfast nook that opens to your covered patio. SPACIOUS master bedroom features trey ceilings and the adjoining bath has a 5-foot shower and SEPERATE garden tub, DOUBLE VANITIES, a spacious walk-in closet and a separate water closet. The stylish, popular and very durable Hardi Board exterior makes a beautiful finish to this craftsman style home with a large covered porch and patio at an affordable price. Hurricane Fabric Shields for all your doors and windows. Convenient Pace location and the COMMUNITY POOL is sure to be enjoyed with this summer heat. Make an appointment today to see this LIKE NEW home today!
- Type:
- Single Family
- Sq.Ft.:
- 2,371
- Status:
- Active
- Beds:
- 4
- Lot size:
- 0.25 Acres
- Year built:
- 2005
- Baths:
- 2.00
- MLS#:
- 641495
- Subdivision:
- Thousand Oaks
ADDITIONAL INFORMATION
A BEAUTIFUL 3 bedroom 2 bath home with 2371 square feet. An incredible Open floor plan that flows from one room to another. GORGEOUS, updated kitchen with a custom backsplash and counters, stainless steel refrigerator, white stove/DW that blend into the cabinetry to make the kitchen look even bigger! No need to worry about counter space, you've got plenty!! Home has wood like flooring, beautiful paint colors, natural lighting, arched window, plant ledge, and other fabulous touches. Enjoy those beautiful Pensacola weekends bbq'ing in your large, fenced in backyard or on those cooler fall evenings sitting next to a fire while roasting marshmallows. New roof by closing and 2023 hot water heater This home is turn key and move in ready!
$409,000
4335 Highland Blvd Pace, FL 32571
- Type:
- Single Family
- Sq.Ft.:
- 2,295
- Status:
- Active
- Beds:
- 3
- Lot size:
- 0.73 Acres
- Year built:
- 1979
- Baths:
- 3.00
- MLS#:
- 641538
- Subdivision:
- Highland Woods
ADDITIONAL INFORMATION
Welcome to 4335 Highland , where luxury and comfort converge in a picturesque setting. This magnificent all-brick residence sits on a spacious .73-acre corner lot, offering a retreat of unparalleled beauty and convenience. As you enter, the foyer greets you with built-in seating and coat storage, inviting you to linger and take in the warmth of the home's welcoming ambiance. Inside, the house boasts recent upgrades, including a new roof , as well as newly renovated kitchen and bathroom . Thoughtfully crafted built-ins adorn the living spaces, adding both charm and functionality, while the rich combination of hardwood and marble flooring exudes timeless elegance throughout. The centerpiece of the living room is a cozy fireplace, offering warmth and ambiance on cooler evenings. Oversized windows frame views of the covered deck and pool, creating a seamless connection between indoor and outdoor living spaces. After passing the formal dinning room and kitchen is a 264 square feet enclosed space which is not included in the SQ footage with built-in desk and sitting bench , bathed in natural light and surrounded by windows, offering a tranquil retreat that was once used as an office. Outside, a serene pond with flagstone paving invites moments of peaceful reflection. The other side of the room connect to a huge covered deck facing the sparkling above-ground pool. Enhanced with saltwater and new pumps, the pool promises refreshing moments of relaxation, while the surrounding deck invites outdoor gatherings and leisure. Upstairs, the master bedroom boasts a built-in archway with nightstands covering the headset, adding a touch of sophistication and functionality to the space. For those with creative pursuits or hobbies, a separate 384 square feet workshop in the backyard provides ample space for projects and storage. Nestled in a corner lot and coveted corner lot and conveniently located close to amenities, this house offers the perfect blend of privacy and convenience.
$419,900
5277 Burt Ln Pace, FL 32571
- Type:
- Single Family
- Sq.Ft.:
- 1,897
- Status:
- Active
- Beds:
- 4
- Lot size:
- 1 Acres
- Year built:
- 2024
- Baths:
- 2.00
- MLS#:
- 641506
ADDITIONAL INFORMATION
New Construction Beautiful new home on an acre of land in the heart of Pace, open living and kitchen,4 bedrooms, two full baths, covered screened back porch, large corner back yard with plenty of room for a pool, playground and your boat, No HOA, two car garage, mud room, plus a laundry room that you don't walk through to get from the garage inside, quartz counter tops, beautiful wood custom cabinetry, luxury vinyl through out, and much more all just minutes from shopping, schools, and the heart of Pace.
$550,000
W Cambridge Way Pace, FL 32571
- Type:
- Single Family
- Sq.Ft.:
- 2,701
- Status:
- Active
- Beds:
- 4
- Lot size:
- 0.33 Acres
- Year built:
- 2000
- Baths:
- 3.00
- MLS#:
- 641591
- Subdivision:
- Hammersmith
ADDITIONAL INFORMATION
OPEN HOUSE Sat, Mar. 16th – 1-4pm -- This stunning custom-built POOL home is in a well-established neighborhood in the heart of Pace. This home is an open concept adorned w/ tasteful finishes & upscale materials. As you enter the home you will be drawn to the designer light fixtures, LUXURY VINYL PLANK FLOORING 8/2021, SOARING ceilings with a double trey, crown molding, built-ins & a dreamy kitchen. This open concept effortlessly connects the living, dining, great room & kitchen areas creating an inviting space for entertaining guests. The kitchen was updated in 2020 & boasts custom painted cabinetry, QUARTZ countertops, Subway tile backsplash, STAINLESS STEEL appliances including a 5-burner propane gas cooktop, POT FILLER, pull-out shelving, pendant lights & stainless-steel sink w/an industrial fixture. The cozy & bright breakfast nook overlooks the pool & screened lanai. The great room features a beautiful GAS FIREPLACE with a 48” x 18” GRANITE hearth (8/2021). Off the great room you have 2 bedrooms & a Jack & Jill bath. The home is a split plan with a luxurious master suite w/ his & her vanity, jetted tub, large shower, water closet & 2 walk-in closets. You have 4 points of access to the SCREENED LANAI ~ master bedroom, pool bath, living room & great room. The 37’ screened lanai overlooks the sparkling pool which is perfect for entertaining as well as the pool bath for a quick change. More amenities: ROOF REPLACED 2021 ~ SAMSUNG STAINLESS STEEL 4-door fridge w/ FlexZone 2021~ $40,000 in SOLAR PANELS 2021 ~ POOL PUMP/POLARIS 2020 ~ 80 gal. 10 yr. Hybrid High Efficiency Smart Tank Water Heater 12/2021 ~ Pool Vac & Fountain 2022 ~ New ceiling fans w/ lights in lanai & resurfaced & painted floor 2024 ~ New Motor in Jetted Tub ~ Garage Floor Painted & Sealed ~ NEW Toilets & Shower Heads ~ Central Vac ~ Floored Attic ~ Termite Bond ~ Sprinkler on Well. Full list of upgrades attached. Seller is a Fl. licensed Realtor.
- Type:
- Single Family
- Sq.Ft.:
- 2,314
- Status:
- Active
- Beds:
- 4
- Lot size:
- 0.25 Acres
- Year built:
- 2024
- Baths:
- 2.00
- MLS#:
- 641347
- Subdivision:
- Sentinel Ridge
ADDITIONAL INFORMATION
The COMSTOCK III H in Sentinel Ridge community offers a 4 bedroom, 2 full bathroom, open and split design. Upgrades for this home include ceramic tile flooring throughout, blinds for the windows, quartz countertops, upgraded cabinets and kitchen backsplash, LED coach lights on each side of the garage, and more! Features: double vanity, garden tub, separate shower, and walk-in closet in master suite, kitchen island, walk-in pantry, covered front porch and rear patio, walk-in closet in bedrooms 2 and 3, walk-in closet in laundry room, boot bench in mudroom, recessed lighting, crown molding, ceiling fans in living room and master bedroom, custom framed mirrors in all bathrooms, smoke and carbon monoxide detectors, automatic garage door with 2 remotes, landscaping, architectural 30-year shingles, and more! Energy Efficient Features: water heater, kitchen appliance package with electric range, vinyl low E MI windows, and more!
$275,000
3367 Gladewood Ln Pace, FL 32571
- Type:
- Single Family
- Sq.Ft.:
- 1,550
- Status:
- Active
- Beds:
- 3
- Lot size:
- 0.33 Acres
- Year built:
- 1988
- Baths:
- 2.00
- MLS#:
- 641331
- Subdivision:
- Autumn Run
ADDITIONAL INFORMATION
WELCOME HOME!!! YOUR NEW HOME JUST HIT THE MARKET!!! BEAUTIFUL TURNKEY 3-bedroom 2-bath brick home located in THE HEART OF PACE!! Located in desirable Autumn Run subdivision and minutes from shopping, restaurants, schools, and medical facilities. As you enter you will immediately feel at home! This home boasts spacious living room with corner wood burning fireplace… a great place to entertain friends and family. Spacious kitchen with a separate breakfast area to enjoy your morning coffee. Each bedroom has a walk-in closet and NO CARPET!! Break out the grill and call your friends….large screened in porch…perfect for enjoying Florida’s beautiful weather. Large lot has privacy fence and storage building for additional storage. Make your appointment today… your new home is just steps away!!!
$265,500
4351 Pace Ln Pace, FL 32571
- Type:
- Single Family
- Sq.Ft.:
- 1,442
- Status:
- Active
- Beds:
- 3
- Lot size:
- 0.4 Acres
- Year built:
- 1984
- Baths:
- 2.00
- MLS#:
- 641329
ADDITIONAL INFORMATION
Come check out this beautiful home! Located near all the amenities Pace has to offer, including restaurants, shoppings, highway, and more. This house features a cozy living room with fireplace. The kitchen offers lots of cabinets for extra storage. Spacious master bedroom with a master bathroom that offers two vanities and a walk-in closet. A gorgeous large backyard perfect to enjoy with friends and family under the gazebos. New flooring throughout the whole house including the garage, new mini-split system in garage, roof is 2018, water heater is 2022. Don't miss the opportunity to make this meticulously maintained residence your own!
- Type:
- Single Family
- Sq.Ft.:
- 1,517
- Status:
- Active
- Beds:
- 3
- Lot size:
- 0.15 Acres
- Year built:
- 2024
- Baths:
- 2.00
- MLS#:
- 641316
- Subdivision:
- Southern Palms
ADDITIONAL INFORMATION
The RAYMOND IV A in Southern Palms community offers a 3 bedroom, 2 full bathroom, open and split design. Upgrades for this home include luxury vinyl plank flooring throughout, blinds for the windows, quartz countertops, upgraded cabinets and kitchen backsplash, framed mirrors in the bathrooms, LED coach lights on each side of the garage, and more! Special Features: double vanity and walk-in closet in the master suite, kitchen island, walk-in pantry, covered front porch and rear patio, undermount sinks, cabinet hardware throughout, ceiling fans in living room and master bedroom, recessed lighting, smoke and carbon monoxide detectors, automatic garage door with 2 remotes, landscaping, architectural 30-year shingles, and more! Energy Efficient Features: a kitchen appliance package with electric range, vinyl low E MI windows, and more!
$369,900
6009 Autumn Pines Cir Pace, FL 32571
- Type:
- Single Family
- Sq.Ft.:
- 1,891
- Status:
- Active
- Beds:
- 3
- Lot size:
- 0.26 Acres
- Year built:
- 2010
- Baths:
- 2.00
- MLS#:
- 641266
- Subdivision:
- Autumn Pines
ADDITIONAL INFORMATION
Welcome to the perfect family-friendly neighborhood! This charming community is known for its welcoming atmosphere and exciting events like summer ice cream socials. Step inside this beautiful home with a split floor plan that features updated plank tile in the spacious living room and hallway. The kitchen boasts granite counters, a breakfast nook overlooking the pool, and a formal dining area. The master bedroom is generously sized with a lovely en-suite bathroom including dual vanities, a garden tub, separate shower, and walk-in closet. The sellers have transformed two bedrooms into a larger 3rd bedroom, providing space for both a bedroom set and a study or gaming area. Relax in the evenings on the covered back porch while enjoying the poolside entertainment. There is a commercial grade rubber roof over the covered back porch. The Ninja Coating around the pool keeps it comfortable to walk on especially in hot weather. Need extra storage? No problem - there's a 16x24 shed included! This neighborhood is in the sought-after Wallace Lake K-8 school zone and Pace High School district. Conveniently located just minutes away from Publix Shopping Center, Stonebrook golf course, and Benny Russell Park with a splash pad. Check out this lovely pool home today!
$373,000
5534 Mill Race Circle Pace, FL 32571
- Type:
- Single Family
- Sq.Ft.:
- 2,095
- Status:
- Active
- Beds:
- 4
- Lot size:
- 0.3 Acres
- Year built:
- 2017
- Baths:
- 2.00
- MLS#:
- 641199
- Subdivision:
- Pace Mill Creek
ADDITIONAL INFORMATION
Welcome to your charming abode in Pace Mill Creek. This meticulously maintained home boasts a plethora of upgrades, ensuring both comfort and convenience for its new owners. You're welcomed by an expansive entryway that sets the tone for the warmth and sophistication found throughout the home. To your right, the formal dining room exudes elegance, ready to host memorable gatherings. On your left, the newly installed French doors of the versatile office/playroom, offer a flexible space to suit your needs. Stepping further into the home, the spacious living area and kitchen unfolds before you, adorned with exquisite wood paneling that graces the breakfast bar, entertainment wall, and accent wall. This attention to detail adds both character and style to the space, creating a cozy yet refined atmosphere for relaxation and entertainment alike. The well-appointed kitchen is a chef’s delight, boasting modern appliances, ample counter space, a new over-range convection oven and rollout drawers by the range. Step outside to discover your private oasis, complete with a sprawling 12x28 insulated shop equipped with AC and lofts, perfect for hobbies or additional storage. Enjoy outdoor gatherings in the comfort of your own backyard, featuring a privacy fence, fire pit, decorative gravel landscape, and the expanded 12x44 concrete patio. Don’t miss the added convenience of sidewalks leading to the nearby “A” Rated schools. Plus, retreat to the master suite, where the garden tub and separate shower with tile backsplash accents create a spa-like ambiance. Additional features include rain gutters, a shower door installed in the second bath, and faux wood blinds throughout. Stay connected with the internet communication box in the master closet providing hardwired internet access to the living room & master bedroom. Additional modern amenities include a brand-new smart doorbell, smart thermostat, and front door keyless entry. Schedule a private showing today before it’s too late!
- Type:
- Single Family
- Sq.Ft.:
- 2,047
- Status:
- Active
- Beds:
- 4
- Lot size:
- 0.14 Acres
- Year built:
- 2020
- Baths:
- 2.00
- MLS#:
- 641165
- Subdivision:
- Hawks Landing
ADDITIONAL INFORMATION
Get your VA loan at 2.5%!!! Buyer will need to use sellers current lender if want to take advantage of amazing low 2.5% rate! Take over sellers VA loan with VA take over loan!! This meticulously maintained residence offers a perfect blend of modern convenience and southern charm. Here's your opportunity to own a piece of tranquility in a highly sought-after neighborhood known for its family friendly atmosphere and sense of community. Upon entering, you'll step into a thoughtfully designed interior boasting an abundance of natural light. The open-concept living space creates an inviting atmosphere for family gatherings and entertaining friends. The heart of the home is the kitchen which overlooks the family room and features granite countertops, stainless steel appliances, and ample cabinet space. Whether you're a culinary enthusiast or prefer casual meals, this kitchen caters to all your needs. After a long day, retreat to the master suite, a private oasis offering a serene escape. Enjoy the spacious bedroom, walk-in closet, and an ensuite bathroom with a dual vanities, a walk in shower and water closet. Three additional bedrooms are of generous size and share an additional bathroom. The charm of this property extends beyond the interior. Step outside to discover a beautifully landscaped yard, perfect for outdoor activities, gardening, or simply unwinding on the patio. This home is conveniently located near shopping centers, dining options, and recreational facilities. The nearby access to major roads ensures easy commuting to Pensacola and other neighboring areas. The pride of ownership is evident throughout the property. Well-maintained and move-in ready, this home offers a seamless transition for its new owners.

Pace Real Estate
The median home value in Pace, FL is $319,000. This is higher than the county median home value of $205,000. The national median home value is $219,700. The average price of homes sold in Pace, FL is $319,000. Approximately 68.8% of Pace homes are owned, compared to 21.88% rented, while 9.33% are vacant. Pace real estate listings include condos, townhomes, and single family homes for sale. Commercial properties are also available. If you see a property you’re interested in, contact a Pace real estate agent to arrange a tour today!
Pace, Florida has a population of 22,232. Pace is more family-centric than the surrounding county with 37.76% of the households containing married families with children. The county average for households married with children is 32.81%.
The median household income in Pace, Florida is $64,966. The median household income for the surrounding county is $62,731 compared to the national median of $57,652. The median age of people living in Pace is 37.4 years.
Pace Weather
The average high temperature in July is 90.6 degrees, with an average low temperature in January of 36 degrees. The average rainfall is approximately 66.6 inches per year, with 0.1 inches of snow per year.
