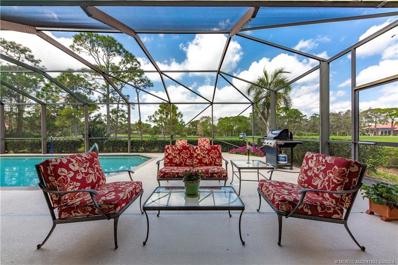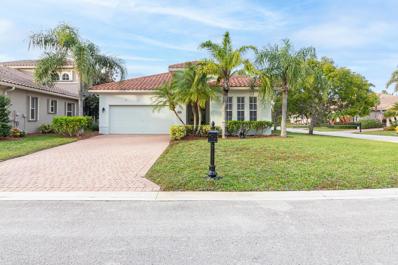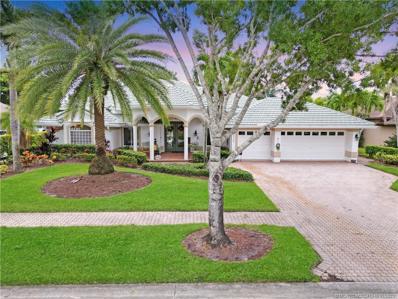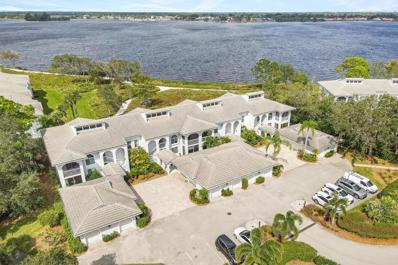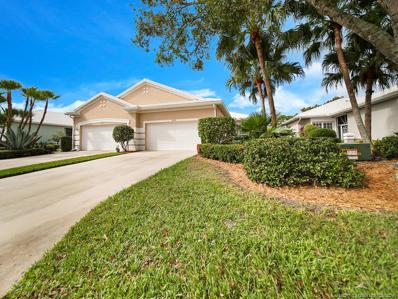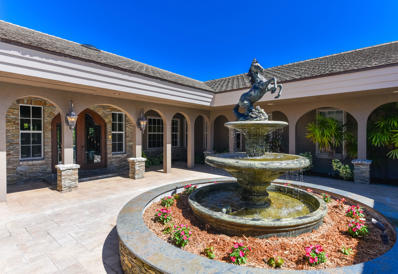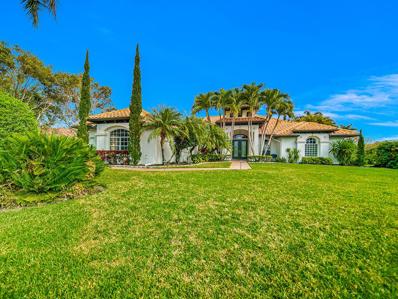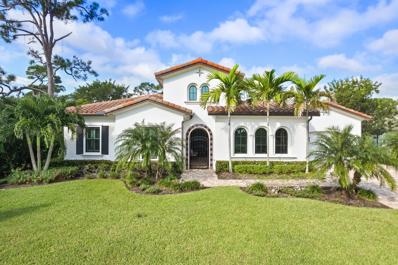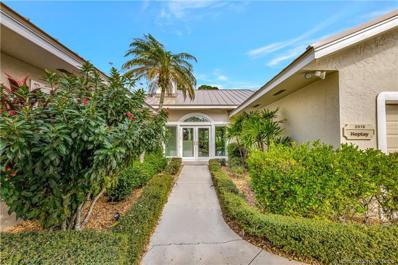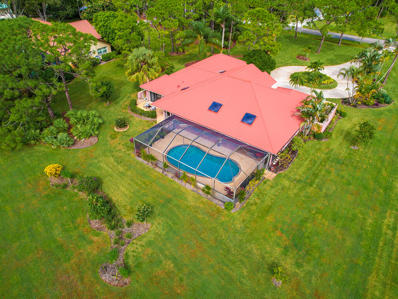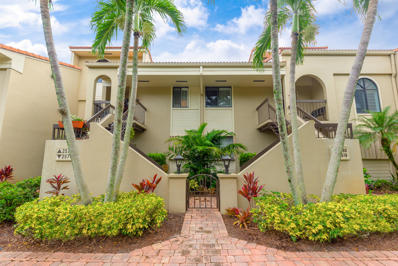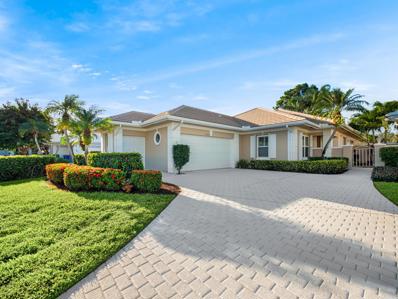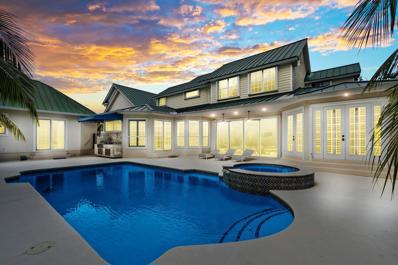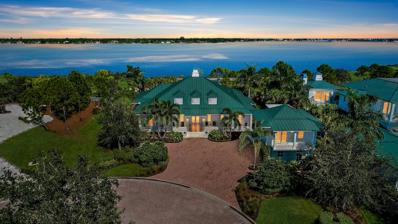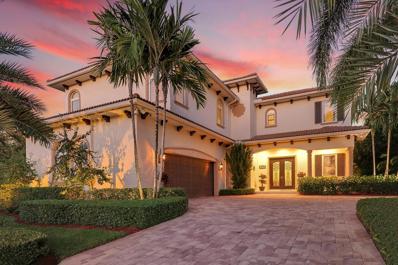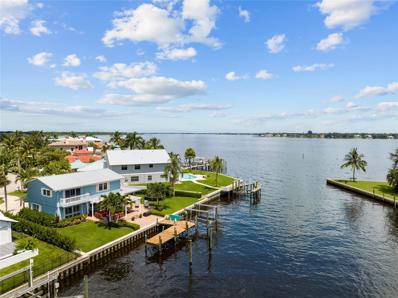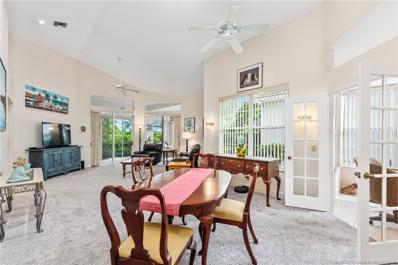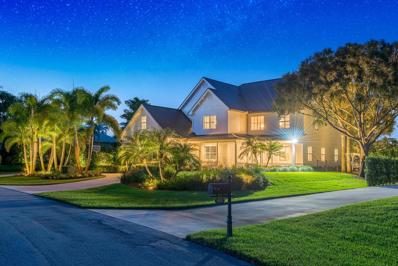Palm City FL Homes for Sale
- Type:
- Single Family-Detached
- Sq.Ft.:
- 2,800
- Status:
- Active
- Beds:
- 3
- Lot size:
- 0.34 Acres
- Year built:
- 1991
- Baths:
- 4.00
- MLS#:
- M20041827
- Subdivision:
- Harbour Ridge 13 Buttonbush Village
ADDITIONAL INFORMATION
Wonderfully private three bedroom, four bath expanded Cordova style home with over sized pool and jacuzzi. Located on the 13th Fairway of River Ridge Golf Course, there are two 18-hole Championship golf courses. The Harbour Ridge Yacht Club is very active with three marinas for all size boats and an Annual Fishing Tournament. A two mile walking path along the river, biking, fitness cente and an oversize pool with exercise classes are also very popular. Exterior painting of house is due now!
$1,495,000
3026 NW Radcliffe Way Palm City, FL 34990
- Type:
- Single Family
- Sq.Ft.:
- 3,730
- Status:
- Active
- Beds:
- 4
- Lot size:
- 0.51 Acres
- Year built:
- 2017
- Baths:
- 6.00
- MLS#:
- R10937446
- Subdivision:
- RIVERBEND
ADDITIONAL INFORMATION
Welcome to luxury living in the gated community of Riverbend. This stunning 4 bedroom, 5.5 bathroom home is a masterpiece of elegance and comfort. The inviting courtyard welcomes you with a beautifully appointed sitting area. Inside, the kitchen is a chef's delight, equipped with high end Jenn-Air built in appliances and a fabulous walk in pantry. The split floor plan provides privacy, while the living spaces showcase hardwood floors. Each of the 4 bedrooms has its own bathroom. The master suite is a sanctuary of luxury, boasting a spa-like bathroom that exudes tranquility. Step into the backyard oasis, where you'll find a resort style pool and an enormous jacuzzi that promises relaxation in style. The outdoor space is an entertainer's dream, featuring a fire pit and a putting green
- Type:
- Single Family
- Sq.Ft.:
- 2,222
- Status:
- Active
- Beds:
- 2
- Lot size:
- 0.18 Acres
- Year built:
- 2004
- Baths:
- 2.00
- MLS#:
- R10938124
- Subdivision:
- PALM COVE GOLF & YACHT CL
ADDITIONAL INFORMATION
Boating & Golfing! A 44 ft boat slip & lift avail to purchase w/home in this upscale boating & golfing community located on the St. Lucie River w/a marina & easy ocean access! Relax in this well-crafted Toll Brothers home w/open & airy floorplan & many fine features to include a freshly landscaped corner lot w/screened lanai, fenced, heated pool, hot tub, new quartz countertops, sink & backsplash in kitchen, volume ceilings & crown molding, spacious main suite w/lots of storage & en suite bath. Owners love the formal and casual spaces for dining and entertaining. Low HOA fees include lawn care, security, and many amenities. There's an 18-hole semi-private golf course, sports grill, Har Tru tennis, riverfront clubhouse w/large heated pool, fitness & tot lot. Near I-95 & FL Turnpike
- Type:
- Single Family-Detached
- Sq.Ft.:
- 2,615
- Status:
- Active
- Beds:
- 4
- Lot size:
- 0.29 Acres
- Year built:
- 1997
- Baths:
- 3.00
- MLS#:
- M20041946
- Subdivision:
- Hammock Creek
ADDITIONAL INFORMATION
LOCATION & CONVENIENCE is what this updated 4 BR, 3 bath, CBS construction, split plan, pool home in the gated community of The Sanctuary at Hammock Creek with low HOA fees offers to its next owners. With a new roof in November of 2022, there’s nothing to do but move in. The efficient floor plan maintains a cozy feeling with natural light throughout and features an open kitchen & family with a formal dining room. Enjoy Southeast exposure and water views from the covered lanai that overlooks the custom pool patio. The spacious master suite features an updated master bath with a spa tub to melt away stress after a long day. In the highly regarded Martin County school district and close to I-95 and the Florida Turnpike for commuters, and just minutes from shopping & dining in charming downtown Stuart. For golfers, the semi-private, Jack Nicklaus designed Hammock Creek Golf Club (membership is NOT mandatory) is also right there. This is the Palm City pool home you’ve been searching for.
Open House:
Saturday, 4/27 12:00-3:00PM
- Type:
- Condo
- Sq.Ft.:
- 1,969
- Status:
- Active
- Beds:
- 3
- Year built:
- 1994
- Baths:
- 3.00
- MLS#:
- R10937347
- Subdivision:
- Harbour Ridge - SOUTH SHO
ADDITIONAL INFORMATION
This first-floor unit, built in 1994, is the ONLY 3 Bedroom and 3 Bath condo to exist in South Shore village. With 1,969 A/C sq ft, this spacious unit offers thoughtfully designed custom features that elevate the living experience while you enjoy the wide water views of the St. Lucie River. The split bedroom floor plan ensures privacy and comfort, creating a harmonious flow throughout the residence. Step inside, and you'll be greeted by a home that has undergone a complete transformation in the last 5 years. The heart of this home lies in the fully renovated kitchen, boasting 42-inch custom white shaker cabinets, quartzite countertops, and beveled subway tile. KitchenAid appliances, including an induction range, elevate the culinary experience. Continued...
- Type:
- Other
- Sq.Ft.:
- 1,630
- Status:
- Active
- Beds:
- 3
- Year built:
- 1998
- Baths:
- 2.00
- MLS#:
- M20041890
- Subdivision:
- Monarch,Martin Downs 72 Willowbend
ADDITIONAL INFORMATION
WELCOME TO WILLOWBEND IN MONARCH! Updated Lakefront Villa overlooks the 4th Fairway of the Arnold Palmer Championship Golf Course. Coastal light and bright, large white floor tiles complimented by brand new soft durable berber style carpet. Fresh new whole house interior painting with warm white walls and ceilings.Designer custom shelving in Living area. 3rd bedroom/den wall unit,desk and closet. Relax on your covered screened lanai and soak in the natural surroundings of your private paradise. New Roof 2018, 2c grg/storage.HOA covers some roof/bldg insurance, owner pays HO6 contents insurance.Guard gate 24 hr security, landscape/lawn, roof cleaned 2x/yr,driveway pressure cleaned, house exterior painted every 6 yrs,underground utilities,Comcast TV/Hi-speed internet.Buyer pays a 1x Capital Contribution of $1,356.(2X HOA fee) at closing.Club membership is NOT required,you could join one of the membership levels including Social and Fitness.Visit www.monarchhoa.org and www.monarchclub.com
$8,900,000
5205 SW Honey Terrace Palm City, FL 34990
- Type:
- Single Family-Detached
- Sq.Ft.:
- 6,334
- Status:
- Active
- Beds:
- 7
- Year built:
- 1988
- Baths:
- 4.10
- MLS#:
- RX-10936376
- Subdivision:
- Palm City Farms
ADDITIONAL INFORMATION
PRICE IMPROVEMENT.. Elegant Equestrian Estate nestled amongst 30 Acres of meticulously kept Paddocks, Riding arenas, a Rink and an 8 Stall Stallion center isle Barn complete with Grooms quarters with Washer and Dryer, Tack room, Feed room, Bathing Area, Water and Electric. The Mediterranean style Home offers an array of enhanced features which include a grand entry that sets the tone for the impressiveness within. The spacious living and dining area includes a spectacular stone fireplace that sets the tone for a wonderful evening. A gourmet kitchen which caters to your culinary desires includes a walk in Cooler, Large Copper Hood, Gas Range top, Wall Ovens and much more. The main Bedroom offers a wet Bar an expansive sitting area and a luxurious en-suite. As you enter the outdoor sp
- Type:
- Single Family
- Sq.Ft.:
- 4,144
- Status:
- Active
- Beds:
- 5
- Lot size:
- 0.87 Acres
- Year built:
- 2006
- Baths:
- 4.00
- MLS#:
- R10935005
- Subdivision:
- Cobblestone
ADDITIONAL INFORMATION
A magnificent five-bedroom, four-bathroom home with an office which can be a sixth bedroom, game room and pool, positioned on one of the finest lots in the neighborhood. Home includes a complete remodel, featuring a recent expansion that has high impact windows and doors, game room, two additional bedrooms, and a bathroom. Throughout the interior, you'll find elegant porcelain tile, complemented by a newly upgraded kitchen. The property offers a captivating view of the 8th hole and a picturesque ivy-covered bridge. Enjoy outdoor living on the expansive pool deck, complete with a screened porch and spa. While golf and social memberships are available at The Cape Club, they are optional. Don't miss the chance to own one of the most exceptional estate homes in Cobblestone
$1,549,999
1468 SW Peninsula Lane Palm City, FL 34990
- Type:
- Single Family
- Sq.Ft.:
- 3,296
- Status:
- Active
- Beds:
- 4
- Year built:
- 2017
- Baths:
- 3.00
- MLS#:
- R10934811
- Subdivision:
- Rustic Hills
ADDITIONAL INFORMATION
Don't miss out on this Ocean access, custom, pool home in the heart of Palm City built in 2017. This Energy Efficient home includes both floors Concrete Block, on steam wall, spray foam insulation, metal roof with peel & stick underlayment, impact windows & more! The open concept with 10' ceilings, 8' doors, & travertine flooring make the home inviting. The kitchen features a large island, 42'' cabinets w/ soft close, walk in pantry & stainless appliances. The interior foyer is open to the 2nd floor with a stunning wrap around railing. Upstairs includes 4 bedrooms, 2 bathrooms, laundry & loft area with a relaxing balcony off the back of master!
$1,419,000
13328 NW Baywood Place Palm City, FL 34990
- Type:
- Single Family-Detached
- Sq.Ft.:
- 3,577
- Status:
- Active
- Beds:
- 4
- Year built:
- 2016
- Baths:
- 5.10
- MLS#:
- RX-10933899
- Subdivision:
- Riverbend
ADDITIONAL INFORMATION
Discover this Mediterranean gem in Riverbend, Palm City! This 4-bed, 5.5-bath home offers 3,577 sq ft of luxury living. A versatile bonus room, elegant dining, and a dream chef's kitchen await. The master suite is a retreat with a spa-like bath and plenty of closet space. Plus, enjoy the convenience of a community day dock with ocean access. A+ schools in a kid-friendly neighborhood. Live your luxury lifestyle here!
- Type:
- Single Family-Detached
- Sq.Ft.:
- 2,466
- Status:
- Active
- Beds:
- 3
- Lot size:
- 0.25 Acres
- Year built:
- 1988
- Baths:
- 2.00
- MLS#:
- M20041695
- Subdivision:
- Harbour Ridge 6 Laurel Oak/Royal Fern
ADDITIONAL INFORMATION
Beautiful San Remo model located across the street from the community pool and walking distance to the Main Clubhouse. The home features 3 bedrooms, 2 baths, concrete block construction, new metal roof, new hurricane impact windows and doors, whole house propane generator, newer a/c, newer water heater, newer stainless appliances, granite counter tops and a beautiful paver patio with views of the golf course while still very private. Harbour Ridge is a Private Country Club Community featuring 2 beautiful 18-hole championship golf courses, 9 Har-Tru tennis courts, multi-million dollar fitness facility with pool, 45,000' riverfront Clubhouse with waterfront dining in 3 dining rooms, 2-mile riverfront walking path, biking, yacht club and marina with boat slips available for an additional fee. $124,000 Joining Fee plus $1,000 Refundable Equity Due at Closing. Monthly HOA Fee includes Club Dues, Trail Fees, POA, Village HOA, Capital Fund Fees.
$2,297,000
13506 NW Coco Plum Court Palm City, FL 34990
- Type:
- Single Family
- Sq.Ft.:
- 4,732
- Status:
- Active
- Beds:
- 4
- Lot size:
- 0.66 Acres
- Year built:
- 1989
- Baths:
- 5.00
- MLS#:
- R10929846
- Subdivision:
- HARBOUR RIDGE PLAT NO 1
ADDITIONAL INFORMATION
Experience luxury living at its finest in this fully reimagined CBS single-story golf course home in the prestigious 'Harbour Village' neighborhood of Harbour Ridge Yacht & Country Club. Complete interior and exterior architectural redesign and renovation of custom home plus new construction expansion. Crafted by AEM & Associates General Contractor and designed by the renowned Dianne Davant & Assoc, this 4-bedroom, 5-bathroom residence boasts over 4,700 sq ft under air on a sprawling .66-acre lot. As you arrive, the grand horseshoe-shaped driveway beckons you to explore further. Step into a world of elegance with an expansive 3,750 sq ft lanai, featuring a new 35x20 automated aqua blue pool, spa, and sun deck - the ultimate retreat for relaxation.
- Type:
- Single Family-Detached
- Sq.Ft.:
- 2,283
- Status:
- Active
- Beds:
- 3
- Year built:
- 1989
- Baths:
- 2.10
- MLS#:
- RX-10930016
- Subdivision:
- Evergreen Club, Mid-Rivers Yacht And Country Club
ADDITIONAL INFORMATION
Exceptional CBS 3/2.5/2.5 screened POOL home on private 1 acre w/majestic golf course views from your expansive covered patio. An invitation to spacious living w/an open concept split plan w/vaulted ceiling & interior paint throughout. Peaceful Owner's Suite w/2 walk-in closets & 2020 remodeled bath w/dual vanities, sep shower/jetted tub. Kitchen features newer appl, brkfst bar & eat-in nook. Laundry rm w/NEW W/D & NEW cabinetry. NEW METAL roof 2018; NEW flooring & baseboards 2020: NEW LED lights/light fixtures 2020; NEW AC sys incl NEW ductwork 2020; re-marcited pool 2019. Golf memberships avail/not req'd. 24HR manned guard gate. Highly rated Schools, shopping, Dining, Medical, FL turnpike & I95. Schedule a showing today & don't let this one slip away!
- Type:
- Condo
- Sq.Ft.:
- 1,499
- Status:
- Active
- Beds:
- 2
- Year built:
- 1985
- Baths:
- 2.00
- MLS#:
- R10928838
- Subdivision:
- HARBOUR RIDGE BAYHEAD VIL
ADDITIONAL INFORMATION
Enjoy the breathtaking St. Lucie River view from this second-floor 2-bedroom, 2-bathroom condo in the desirable Bayhead community. Walking distance to the marina, this unit boasts high-volume ceilings and an open-concept living space. The living room features new vinyl plank flooring, adding to its appeal.Harbour Ridge offers a host of amenities, including two 18-hole golf courses, tennis and pickleball courts, a fitness center and spa, waterfront clubhouse, walking trails, yacht club, marina, and a community Dog Park. Note that Harbour Ridge is an equity golf community with a joining fee of $124,000 and a $1,000 membership fee. All reasonable offers will be considered. Furniture is negotiable.Experience the Harbour Ridge lifestyle - schedule a viewing today!
- Type:
- Condo
- Sq.Ft.:
- 1,499
- Status:
- Active
- Beds:
- 2
- Year built:
- 1985
- Baths:
- 2.00
- MLS#:
- RX-10928838
- Subdivision:
- Harbour Ridge Bayhead Village
ADDITIONAL INFORMATION
Enjoy the breathtaking St. Lucie River view from this second-floor 2-bedroom, 2-bathroom condo in the desirable Bayhead community. Walking distance to the marina, this unit boasts high-volume ceilings and an open-concept living space. The living room features new vinyl plank flooring, adding to its appeal.Harbour Ridge offers a host of amenities, including two 18-hole golf courses, tennis and pickleball courts, a fitness center and spa, waterfront clubhouse, walking trails, yacht club, marina, and a community Dog Park. Note that Harbour Ridge is an equity golf community with a joining fee of $124,000 and a $1,000 membership fee. All reasonable offers will be considered. Furniture is negotiable.Experience the Harbour Ridge lifestyle - schedule a viewing today!
- Type:
- Single Family
- Sq.Ft.:
- 2,226
- Status:
- Active
- Beds:
- 3
- Lot size:
- 0.21 Acres
- Year built:
- 1988
- Baths:
- 2.00
- MLS#:
- R10928433
- Subdivision:
- Monarch
ADDITIONAL INFORMATION
Gorgeous remodeled home overlooking the 16th green, tranquil views of water & golf, located on a pie shaped lot for extra space & privacy when entertaining! You will fall in love w/the glass enclosed lanai! Home features include a sparkling heated saltwater pool & screen enclosed deck! Plantation shutters, new thermopane windows & impact sliders! New porcelain tile throughout (24x48), luxurious primary bath w/Jacuzzi, dual vanities & walk in closet. Updated guest bath & a stunning new wet bar are sure to delight! Designer kitchen w/dine-in area, granite & whirlpool appliances to include 2023 Refrigerator & 2022 Microwave! Water filtration reverse osmosis! Fresh interior Paint! New pool screens, 2022 pool heater, new pool pump, pavers, & epoxy floors in garage & new garage door!
$1,850,000
13321 NW Baywood Place Palm City, FL 34990
- Type:
- Single Family
- Sq.Ft.:
- 5,120
- Status:
- Active
- Beds:
- 5
- Year built:
- 2017
- Baths:
- 5.00
- MLS#:
- R10928139
- Subdivision:
- RIVERBEND
ADDITIONAL INFORMATION
Luxury Home for poolside entertaining in the gated Riverbend Community of Palm City; tucked away on a quiet cul-de-sac w/stunning views & cool easterly breezes off the water. This exquisite residence delivers a perfect blend of comfort, elegance, & modern convenience w/over 5200 Sq. Ft. living space on a half acre lot. Offering a spacious & well-thought-out floor plan of 5 bedrooms, 5 baths & open family space for relaxation & entertainment. An addi'l 600 Sq. Ft Bonus Room w/balcony showcases magical sunsets. For those who require a workspace that inspires productivity, separate office offers the perfect environment. The 3-car garage & wide paver driveway provide ample storage for all of the family's toys & parking vehicles. Community access to the St. Lucie Riverfront gazebo & Day Dock.
$1,250,000
3986 SW Rivers End Way Palm City, FL 34990
- Type:
- Single Family
- Sq.Ft.:
- 5,752
- Status:
- Active
- Beds:
- 6
- Lot size:
- 0.62 Acres
- Year built:
- 1999
- Baths:
- 6.00
- MLS#:
- R10927315
- Subdivision:
- Windstone
ADDITIONAL INFORMATION
Discover this rare, custom estate home on a canal with multi-dimensional living space that includes a separate 600 sq ft bonus room PLUS a detached 2-bedroom GUEST HOME. Privately situated on over one-half acre of land, this versatile home offers endless opportunities for entertainment and separation of living space. The main home is a palatial 4,915 sq ft of living with 4 bedrooms plus den, 4.5 baths, loft and separate staircase that leads to the spacious bonus room. The layout of this custom home provides inside living privacy with the first level hosting the owner's suite plus a den. The 2-staircase second level has a cozy loft and 3 bedrooms/2 baths on one side and a separate stairwell and entrance on the other side to the massive 600 sq ft bonus room - Perfect for a movie theater,
$7,500,000
13842 SE Marina Place Palm City, FL 34990
- Type:
- Single Family-Detached
- Sq.Ft.:
- 4,714
- Status:
- Active
- Beds:
- 5
- Year built:
- 2018
- Baths:
- 5.10
- MLS#:
- RX-10927174
- Subdivision:
- The Floridian
ADDITIONAL INFORMATION
This is a rare opportunity to live in the highly coveted and sought after National Golf Club - ''The Floridian''. The Floridian is known for its privacy and tranquility as it is surrounded by some of Florida's most beautiful wildlife, mature oaks and the beautiful 7 mile estuary of the St. Lucie River. Coming to market is this stunning 6,800 SF golf course home located on the 18th hole of the Tom Fazio designed course. In the main home there are 4 bedrooms, 4 baths and a half bath. The detached guest house is located on the second floor above the 2 car garage. Currently outfitted as a gym, it can easily be converted to a 5th bedroom guest suite. Expansive loggia with outdoor kitchen, gas fire place, 3 TV's for all your game viewing and retractable screens. No expense has been spared.
$3,200,000
3029 SW Cornell Avenue Palm City, FL 34990
- Type:
- Single Family-Detached
- Sq.Ft.:
- 4,212
- Status:
- Active
- Beds:
- 4
- Year built:
- 2013
- Baths:
- 4.10
- MLS#:
- RX-10927019
- Subdivision:
- Palm City Amended Plat Of & Map Of
ADDITIONAL INFORMATION
Welcome to PALAZZO DE SANTA LUCIA! An exclusive waterfront home offering the epitome of luxury coastal living. With its stunning wide water views, breathtaking sunrises, and a host of exquisite features, this residence is a true masterpiece of design and craftsmanship. The architecture of this home exudes the timeless charm and sophistication of Santa Barbara style. This elegant design is complemented by lush landscaping and meticulously maintained grounds. Step inside, and you'll find an interior that matches the exterior's grandeur. The spacious living areas are adorned with high ceilings, and custom finishes that showcase the superior craftsmanship that went into creating this home. A highlight is the gourmet kitchen, where culinary dreams come true with top-of-the-line appliances,
- Type:
- Single Family
- Sq.Ft.:
- 3,182
- Status:
- Active
- Beds:
- 4
- Year built:
- 1989
- Baths:
- 3.00
- MLS#:
- R10926878
- Subdivision:
- Piper's Landing Yacht and
ADDITIONAL INFORMATION
Upon entering this immaculate home, you will immediately feel right at home! Expanded Mediterranean Villa floor plan gives you plenty of living space for your family and/or guests. The home is situated on a preserve with view of a pond and the 3rd hole at Piper's Landing Yacht and Country Club, a private equity club. Four bedrooms, 3 full bathrooms, formal living room with a working fireplace as well as a separate large family room. Two car side entry garage with a separate golf cart garage.
$1,490,000
24 SW Riverway Palm City, FL 34990
- Type:
- Single Family
- Sq.Ft.:
- 2,610
- Status:
- Active
- Beds:
- 3
- Lot size:
- 0.23 Acres
- Year built:
- 1973
- Baths:
- 3.00
- MLS#:
- F10403944
- Subdivision:
- Seagate Harbor
ADDITIONAL INFORMATION
Welcome to your own private oasis-a 2 story home where the beauty of the surrounding canal & river views seamlessly blend with modern elegance. As you step inside, natural light floods the whole home. The well-appointed kitchen and spacious living areas create the perfect setting for both relaxation and entertainment. Escape to the second floor, where the primary suite offers a tranquil sanctuary with panoramic water views. Additional bedrooms provide comfort & versatility for guests or family members as almost every room has waterfront views. When you step outside, you are greeted with a beautiful pergola to relax and watch all the boats go by. The dock comes equipped with a 30 amp power & a boat lift.
- Type:
- Single Family-Detached
- Sq.Ft.:
- 1,944
- Status:
- Active
- Beds:
- 3
- Lot size:
- 0.27 Acres
- Year built:
- 1990
- Baths:
- 3.00
- MLS#:
- M20041193
- Subdivision:
- Harbour Ridge Yacht & CC-Fairway Village
ADDITIONAL INFORMATION
3 Bedroom - 2.5 Bath Patio Home directly across from Driving Range and within steps of the Community Pool! Expanded Floor Plan with renovated Bathrooms and enclosed Patio with privacy. 3rd Bedroom is currently used as an office/den. Perfect for the "Season" yet large enough for full time living. Located in Harbour Ridge Yacht & CC, an Equity Membership Community. $124,000 non-fundable joining fee and $1,000 refundable equity fee due at closing. Community includes 2 championship golf courses, 3 deep-water marinas with easy ocean access, tennis, pickleball, doggie park, and nature trail. Monthly HOA Fee includes Club Dues, Trail Fees, POA, Village HOA, Capital Fund Fees and appropriate taxes. Membership approval process includes: $500 application fee plus background/credit check. Additional financial information may be required to provide for credit scores below 740.
$1,495,000
99 SW Wiregrass Court Palm City, FL 34990
- Type:
- Single Family
- Sq.Ft.:
- 4,115
- Status:
- Active
- Beds:
- 5
- Lot size:
- 0.57 Acres
- Year built:
- 1998
- Baths:
- 5.00
- MLS#:
- R10924695
- Subdivision:
- Windstone
ADDITIONAL INFORMATION
Welcome to your Family Dream Home in Windstone! This beautifully remodeled 5-bed, 2-den, 5-bath home with an oversized 3-car garage sits on over half an acre, offering contemporary living at its best. Inside, you'll find a spacious living area with a cozy fireplace, a gourmet kitchen with sleek finishes, wood tile floors, and complete impact windows & doors throughout, framing the beautiful backyard. With a 2018 metal roof, this home seamlessly blends timeless elegance and modern living. Outside, a new pool and hot tub await your enjoyment, along with a generous deck for entertaining. This property is perfect for family living in the heart of Palm City!
$1,430,000
5258 SW Blue Daze Way Palm City, FL 34990
- Type:
- Single Family
- Sq.Ft.:
- 3,658
- Status:
- Active
- Beds:
- 3
- Lot size:
- 0.55 Acres
- Year built:
- 2019
- Baths:
- 5.00
- MLS#:
- R10924872
- Subdivision:
- Canopy Creek
ADDITIONAL INFORMATION
Introducing 5258 SW Blue Daze Way located in the gated community of Canopy Creek. Seller financing available at a very attractive interest rate. Meticulously designed with over 3,600 living square feet the home boasts 3 spacious ensuite bedrooms, an office and a large bonus room. This expanded 2019 Oaks model includes impact windows and doors, whole home generator, designer LED lighting, porcelain tile in the main living areas, and new waterproof luxury vinyl in all of the spacious ensuite bedrooms. An oversized owner's suite with tray ceilings, huge custom-built closet and oversized bathroom offers a tranquil retreat. A well-appointed chef's kitchen includes impressive quartz countertops and upgraded kitchen cabinets.
Andrea Conner, License #BK3437731, Xome Inc., License #1043756, AndreaD.Conner@Xome.com, 844-400-9663, 750 State Highway 121 Bypass, Suite 100, Lewisville, TX 75067

The data relating to real estate for sale on this web site comes in part from a cooperative data exchange program of the Martin County REALTORS® of the Treasure Coast, Inc. MLS. Real estate listings held by brokerage firms other than Xome Inc. are marked with the IDX logo (Broker Reciprocity) or name and detailed information about such listings includes the name of the listing brokers. Data provided is deemed reliable but is not guaranteed. Copyright 2024 Martin County REALTORS® of the Treasure Coast, Inc. MLS All rights reserved.
Andrea Conner, License #BK3437731, Xome Inc., License #1043756, AndreaD.Conner@Xome.com, 844-400-9663, 750 State Highway 121 Bypass, Suite 100, Lewisville, TX 75067

All listings featuring the BMLS logo are provided by BeachesMLS, Inc. This information is not verified for authenticity or accuracy and is not guaranteed. Copyright © 2024 BeachesMLS, Inc.
Palm City Real Estate
The median home value in Palm City, FL is $655,000. This is higher than the county median home value of $285,500. The national median home value is $219,700. The average price of homes sold in Palm City, FL is $655,000. Approximately 72.53% of Palm City homes are owned, compared to 13.65% rented, while 13.82% are vacant. Palm City real estate listings include condos, townhomes, and single family homes for sale. Commercial properties are also available. If you see a property you’re interested in, contact a Palm City real estate agent to arrange a tour today!
Palm City, Florida has a population of 24,537. Palm City is more family-centric than the surrounding county with 26.45% of the households containing married families with children. The county average for households married with children is 22.73%.
The median household income in Palm City, Florida is $76,059. The median household income for the surrounding county is $55,588 compared to the national median of $57,652. The median age of people living in Palm City is 51.6 years.
Palm City Weather
The average high temperature in July is 90.7 degrees, with an average low temperature in January of 51.5 degrees. The average rainfall is approximately 57.1 inches per year, with 0 inches of snow per year.
