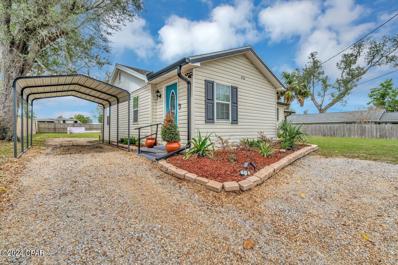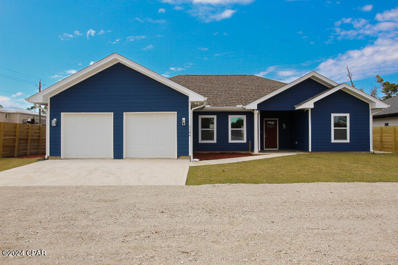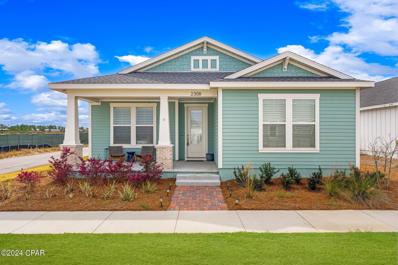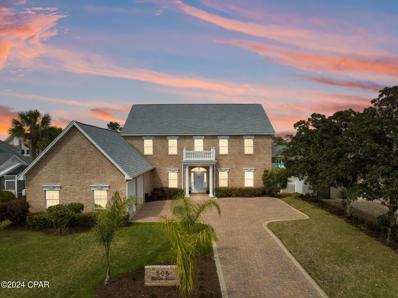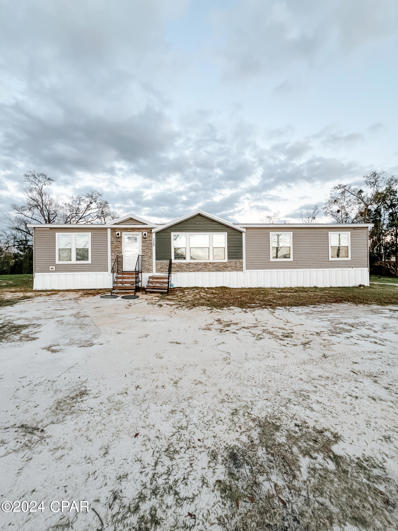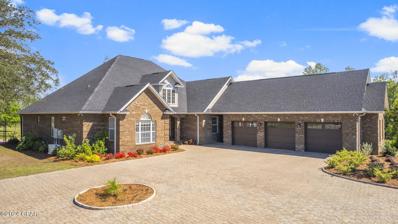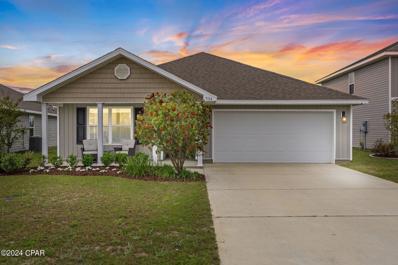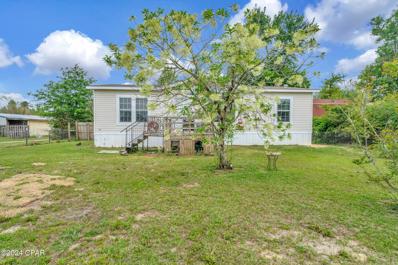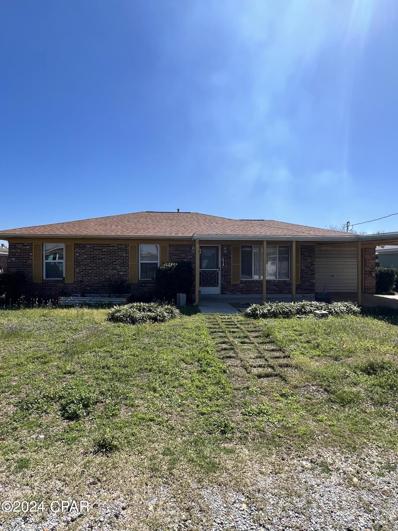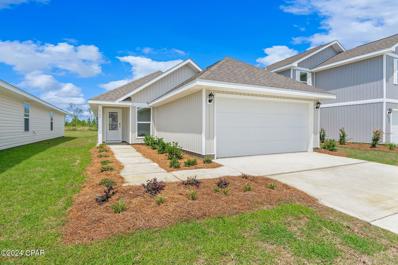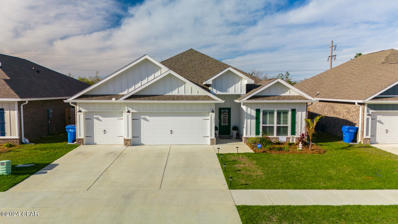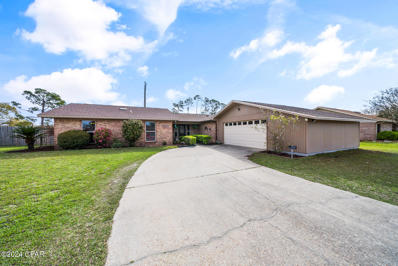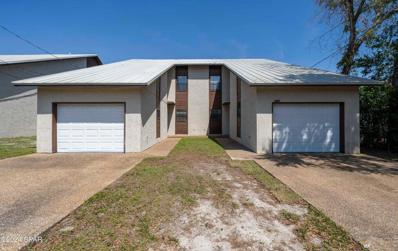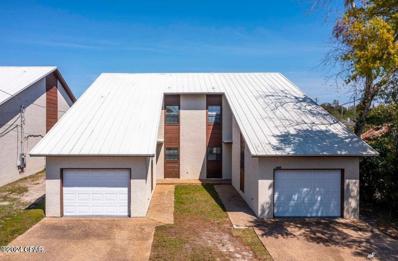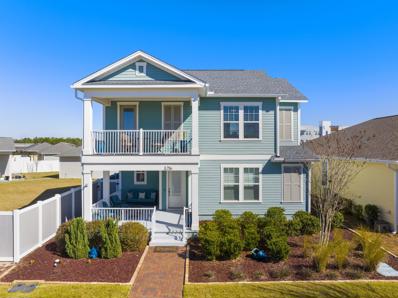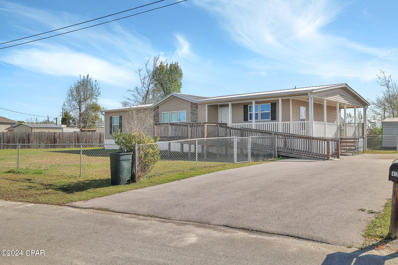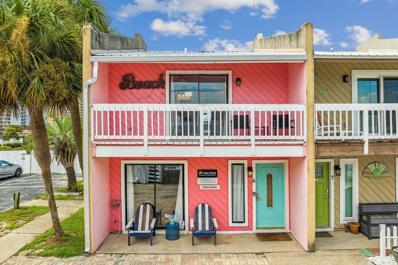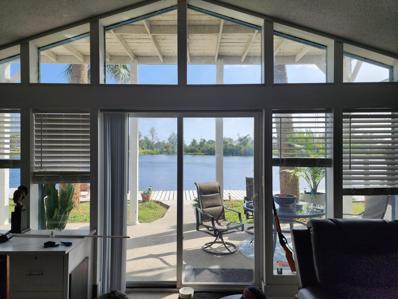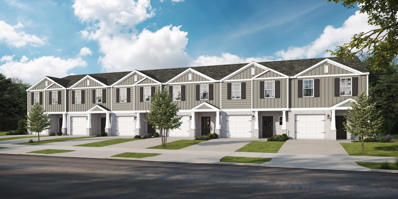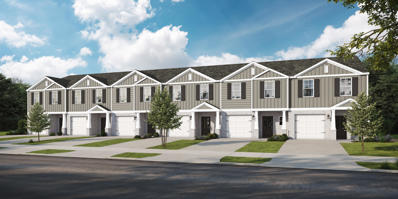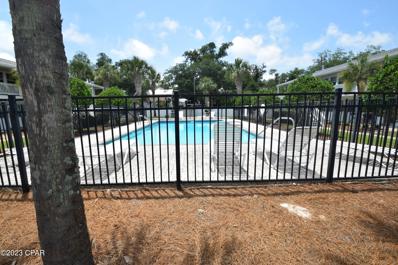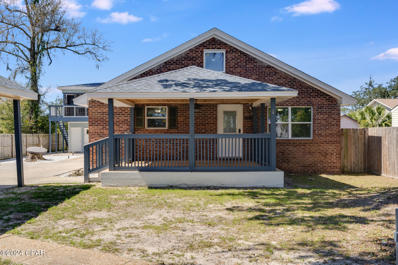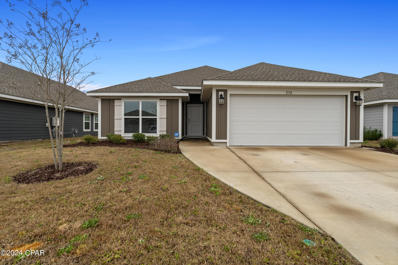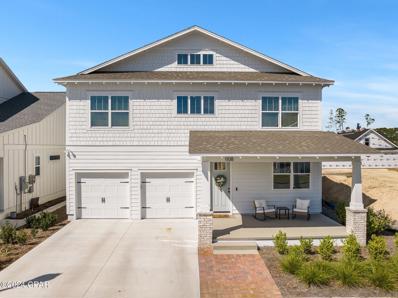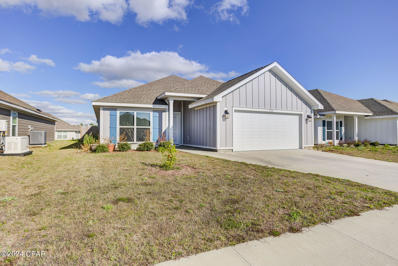Panama City FL Homes for Sale
- Type:
- Single Family-Detached
- Sq.Ft.:
- 1,328
- Status:
- Active
- Beds:
- 3
- Lot size:
- 0.34 Acres
- Year built:
- 1944
- Baths:
- 2.00
- MLS#:
- 754619
- Subdivision:
- No Named Subdivision
ADDITIONAL INFORMATION
'CURRENTLY UNDER CONTRACT, SELLER WILL CONSIDER BACKUP OFFERS'Welcome to this charming and fully remodeled 3 bedroom two bathroom home in beautiful Bay County, FL. Easy to show needs only 2-3- hour notice . This home is move in ready and has a spacious living area, attention to detail updates, along with new appliances and countertops. It really is a must see and has a large backyard with a privacy fence for outdoor entertaining.Located close to Tyndall Air Force Base, shopping and local schools and parks do not miss your opportunity to own a piece of history with all the comforts of modern living.Cat is in home and tends to hide. Please do not leave doors open so they do not get out.
- Type:
- Single Family-Detached
- Sq.Ft.:
- 2,400
- Status:
- Active
- Beds:
- 3
- Lot size:
- 0.19 Acres
- Year built:
- 2024
- Baths:
- 3.00
- MLS#:
- 754474
- Subdivision:
- Caroline Add Unit 2
ADDITIONAL INFORMATION
Welcome to a meticulously crafted new construction home, strategically situated near the vibrant and desirable St. Andrews area! This elegant property encapsulates the essence of modern living, offering 3 well-appointed bedrooms and 2.5 baths, including a serene master suite with a private bathroom. Designed with attention to detail, the home features a cohesive open floor plan that seamlessly integrates the kitchen, dining, and living areas, fostering an inviting atmosphere for both entertaining and everyday life. The kitchen, a focal point of the home, is equipped with modern appliances and ample counter space, catering to both the casual cook and the culinary enthusiast. Another standout feature of this home is its thoughtfully designed mudroom, accessed directly through the garage. This space combines a convenient powder room with a laundry area, serving as a perfect transitional area to keep your home clean and organized. Beyond the interior, the property extends its living space outdoors with a fenced yard and patio area, creating a private retreat for relaxation or social gatherings. The inclusion of a two-car garage addresses practical needs, offering substantial space for vehicles and storage.Located just moments from the heart of St. Andrews, residents can indulge in the local lifestyle, from casual waterfront dining and drinks to leisurely marina outings. The proximity to major hospitals underscores the convenience of this location, placing essential services within easy reach. Nestled in a rapidly growing community, this home not only promises a lifestyle of convenience and leisure but also represents a wise investment in a flourishing area. It stands as an invitation to experience the perfect blend of comfort, style, and practicality, making it an irresistible choice for those seeking to make a smart, heartfelt investment in their future!
- Type:
- Single Family-Detached
- Sq.Ft.:
- 2,036
- Status:
- Active
- Beds:
- 4
- Lot size:
- 0.16 Acres
- Year built:
- 2022
- Baths:
- 3.00
- MLS#:
- 754281
- Subdivision:
- Sweetbay
ADDITIONAL INFORMATION
'CURRENTLY UNDER CONTRACT, SELLER WILL CONSIDER BACKUP OFFERS' The Estero floor plan featuring a Boat Builder elevation, is one of the most popular Samuel Taylor home designs! Boasting 2,043 square feet of space, this residence within the vibrant SweetBay community offers a sprawling single-story layout, comprising 4 bedrooms and 2.5 baths. One bedroom is perfect for a home office. The expansive kitchen is adorned with stainless steel appliances, elegant granite countertops, and a tasteful backsplash. Step onto the covered front and back porch to relish in the serenity of SweetBay's surroundings. Furthermore, this home is meticulously appointed with custom-EF San Juan designed inset kitchen cabinets reaching the ceiling, accentuating an island cabinetry with a distinct hue. Specialty lighting illuminates the quartz countertops adorning every corner of the house, complemented by a tankless water heater for convenience. A fully vinyl-fenced yard encompasses the corner lot, ensuring privacy and security. Indulge in modern amenities like a microwave drawer and stainless chimney hood, along with a counter-depth refrigerator discreetly enclosed in a surround cabinet. Enhancing comfort and style, plantation shutters adorn the family/dining room, master bedroom, front bedroom, and office, while vinyl shutters grace bedroom 2. Ceiling fans are installed in all bedrooms and the family room for optimal airflow. Enjoy outdoor grilling with ease thanks to the gas stub out provided on the rear porch. Additionally, convenience is elevated with a pull-down heavy-duty ladder in the garage, facilitating easy access to storage. Experience the epitome of waterfront living and community engagement at SweetBay, offering access to North Bay, a dock for kayaking, paddle boarding, and fishing, numerous pocket parks, an amphitheater, resort-style swimming pool, basketball court, barbecue pit, ponds, trail system, and boat launch. For questions regarding additional development across from this home, please see the master plan in the associated documents. The Alley adjacent to your listing will be shared with residential that faces the spine road (SweetBay Ave). They have not determined if that will be townhomes, Estate homes or something in between. Just south of that block is part of the cottage phase, where they are offering 2-4 bedroom homes from the mid-$300s to the mid-$400s.
$1,360,000
505 Wahoo Road Panama City, FL 32408
- Type:
- Single Family-Detached
- Sq.Ft.:
- 3,493
- Status:
- Active
- Beds:
- 4
- Lot size:
- 0.21 Acres
- Year built:
- 2005
- Baths:
- 4.00
- MLS#:
- 754251
- Subdivision:
- Bay Point Unit 1
ADDITIONAL INFORMATION
Welcome to 505 Wahoo Rd, Panama City Beach, FL 32408!Nestled within the vibrant Bay Point Community, this coastal gem offers the epitome of Florida living. Boasting a prime location just minutes away from the Gulf Coast, this property presents an unparalleled opportunity for beachside bliss.This meticulously maintained 4-bedroom, 3-bathroom home spans 3493 sq ft, featuring a remodeled kitchen that's a chef's delight, with sleek countertops and premium appliances. The open floor plan creates a seamless flow from the living area, ideal for relaxation, to the dining area, perfect for gatherings.Step outside to discover your own private oasis, complete with an inground pool overlooking the tranquil canal. With direct access to the water, you can park your boat right in your backyard, making coastal adventures a breeze.Bay Point Community offers an array of amenities, including championship golf at Bay Point Golf, luxury at Bluegreen's Bayside Resort & Spa, and unrivaled access to the Grand Lagoon at Point South Marina. Surrounded by meticulously landscaped grounds and canals, Bay Point provides a tranquil setting for leisurely strolls and family activities.Don't miss your chance to experience the unparalleled lifestyle that awaits at 505 Wahoo Rd. Schedule your private tour today and make your coastal dreams a reality!
$275,000
7768 HWY 2301 Panama City, FL 32404
- Type:
- Other
- Sq.Ft.:
- 1,950
- Status:
- Active
- Beds:
- 3
- Lot size:
- 1.37 Acres
- Year built:
- 2022
- Baths:
- 2.00
- MLS#:
- 754218
- Subdivision:
- [No Recorded Subdiv]
ADDITIONAL INFORMATION
Brand New beautiful 2022 fully furnished double wide on 1.37 acres. Property is fully fenced in with a 12x16 storage shed in the back and even a nice little pond. Home is 10-15 minutes away from the middle of town for all necessities like shopping and restaurants, so you get the country quite with the perks of city life! Again, home comes fully furnished and is turnkey move in ready! Call your favorite realtor today for a showing.
$1,299,000
6340 Highway 2311 Panama City, FL 32404
- Type:
- Single Family-Detached
- Sq.Ft.:
- 4,929
- Status:
- Active
- Beds:
- 5
- Lot size:
- 9 Acres
- Year built:
- 2006
- Baths:
- 4.00
- MLS#:
- 754209
- Subdivision:
- No Named Subdivision
ADDITIONAL INFORMATION
This stunning 3726 sq. ft. executive home sits of 9 acres of land and boasts many features. As you arrive at this unique, inviting property, you enter through the private automated gate and follow down the winding gravel driveway to the three-car garage that awaits your vehicles. As you enter through the front door you are greeted by a large, open living area with a tall stone fireplace and double doors opening to the pool deck. The kitchen has a long breakfast bar, quartz countertops, large pantry and much more. Head toward the large formal dining room area and then follow along to the master bedroom which features one of the three doorways for access to the pool deck. This bedroom has a large walk-in, closet with custom built-ins and a master bathroom featuring a huge custom shower and separate vanities. Heading to the other side of the home you will find three more bedrooms, two beautifully appointed full bathrooms and a door that leads from that hallway to the pool deck. There is a nice sized laundry room close to the stairs leading to another full living/play/bedroom/bonus area that features its own half bath and large closet. Stepping outside, the in-ground Gunite pool features a screened enclosure as well as a fountain. You will also find a 12' X 18' shed with a roll-up door for ease with lawn equipment as well as a 12' X 36' workshop with a 24' X 36' paved area to park a boat or RV. There is a separate game room/mother-in-law quarters building that has 1200 sq. ft. of heated and cooled space. This features a kitchenette and full bathroom. All of this as well as a full house propane generator for peace of mind during inclement weather. This house is truly an incredible place to call home. Additional photos, aerial view and 3D virtual tour coming soon.
- Type:
- Single Family-Detached
- Sq.Ft.:
- 2,093
- Status:
- Active
- Beds:
- 4
- Lot size:
- 0.15 Acres
- Year built:
- 2019
- Baths:
- 2.00
- MLS#:
- 754072
- Subdivision:
- Olde Towne Village
ADDITIONAL INFORMATION
PRICE IMPROVEMENT!! Location, Location, Location!! This beautiful ''Ryder'' model home is located on a 3 home culdesac that backs up to farmland. Experience nightly sunsets over the pond while enjoying a glass of wine on your large covered back patio or let your children play on the quiet culdesac. There are very few homes offered in such a unique location. This one has been well maintained and offers 4 bedrooms/2 baths with a very spacious 2,093 sqft split floor plan. 3 bedrooms are located in the front of the home, while the master is in the back(with views of the sunsets). The main area lends itself to entertaining with a large island style kitchen with walk in pantry and dining area. The chef in the family will love it! 25 minutes from the beach, 15 minutes to town and a short commute to Tyndall AFB. You don't want to miss this one. It will go fast!! Call today to schedule a private showing. All measurements are approximate and should be verified if important.
- Type:
- Other
- Sq.Ft.:
- 1,188
- Status:
- Active
- Beds:
- 3
- Lot size:
- 1.26 Acres
- Year built:
- 2021
- Baths:
- 2.00
- MLS#:
- 754278
- Subdivision:
- [No Recorded Subdiv]
ADDITIONAL INFORMATION
Welcome to a peaceful country lifestyle. This well-maintained home is a must see. It is conveniently located just a short drive away from the newly opened Publix on 231, where you can enjoy freshly made sushi and a Raman Noodle Bar. This home is move-in ready and won't be available for long, so make sure to secure it before it's too late.If you desire privacy and a country atmosphere, while still being only 15 minutes away from town and 30 minutes away from the beach, then this beautiful home is perfect for you. With a spacious area of 1,173 sq. ft. Wind Zone 3 mobile home design, built to last, and capable of withstanding sustained winds of up to 110 mph. * Purchase includes home warranty paid by seller. Upgrade your living space with the luxurious Samsung Black stainless-steel appliances in this mobile home. Enjoy the convenience of a Self-Cleaning Air Fry Convection Oven, along with a separate laundry room equipped with Samsung washer and dryer conveyed with purchase. Breathe easy with the included home ventilation system.Outside you'll enjoy the spacious backyard with an above ground pool and a bonus outbuilding that is powered and can be used for storage or as a workshop. The property spans 1.26 acres, providing ample space to park your RV. Flood zone-X. No HOA. Don't miss out on this opportunity to own over an acre of land with significant value. Embrace the privacy and create lasting memories as you gather around the campfire and share your adventures with loved ones. Conveniently located to shopping, dining, and schools, with easy access to Tyndall AFB.
- Type:
- Single Family-Detached
- Sq.Ft.:
- 1,356
- Status:
- Active
- Beds:
- 3
- Lot size:
- 0.15 Acres
- Year built:
- 1979
- Baths:
- 2.00
- MLS#:
- 754468
- Subdivision:
- Callaway
ADDITIONAL INFORMATION
Located in a peaceful Neighborhood near Tyndall Parkway .Within about 30 minutes from The World's Most Beautiful Beaches. iThis Home has tons of potential and is already move in ready .Home has a beautiful screened in porch that opens up to a in ground pool . There is a also additional detached building near the pool , that would be great to turn into a mother in law suite . Has most plumbing for a half already installed .Roof is only two years old and has solar installed to save on your power bills. Pool pump, pool filter , and new pool cleaner come with property.More Pictures Coming soon.
- Type:
- Single Family-Detached
- Sq.Ft.:
- 1,403
- Status:
- Active
- Beds:
- 3
- Lot size:
- 0.11 Acres
- Year built:
- 2024
- Baths:
- 2.00
- MLS#:
- 754271
- Subdivision:
- Liberty Square
ADDITIONAL INFORMATION
Upon entering the Celeste floorplan you immediately notice the bright entry way afforded by the prairie door. This 3 bedroom 2 bath, 1403 square foot home is an open floorplan. The primary bedroom and bathroom are located off the entry at the front of the home. The primary bathroom has double sink vanity, large shower, and a huge closet. Proceed down the entry hallway passing the laundry area as you enter into the kitchen, dining, and family area. The kitchen offers an island with space for bar seating. On the opposite side of the home from the primary bedroom upfront, there are two spacious secondary bedrooms separated by another bathroom making this home a true split floorplan. Liberty neighborhood is conveniently located in beautiful Panama City off Star Avenue near 231. Located just 25 minutes from Tyndall Airforce Base, 20 minutes to hospitals, and less than 15 minutes to shopping, restaurants, and grocery stores you will be amazed at the convenience once you enter the winding entrance to this beautiful sanctuary. Liberty, D.R. Horton's premier new lifestyle community, offers a 7,500 square foot community center with full gym, wellness rooms and much more. Additionally, behind the community center is a water wonderland with resort style pool, splash pads, and an outdoor grilling kitchen with seating.
- Type:
- Single Family-Detached
- Sq.Ft.:
- 2,304
- Status:
- Active
- Beds:
- 4
- Lot size:
- 0.16 Acres
- Year built:
- 2023
- Baths:
- 3.00
- MLS#:
- 754145
- Subdivision:
- Hodges Bayou Plantation 1
ADDITIONAL INFORMATION
CURRENTLY UNDER CONTRACT, SELLER WILL CONSIDER BACKUP OFFERSWelcome to the Destin Floorplan! This like new 2023 home has it all plus some! This is one of the builder's largest four-bedroom plans and boasts a three-car garage. Complete with plantation shutters, home air filtration system, water softener system, screen enclosed patio and more! As you enter through the front door you are greeted with a beautiful foyer and plenty of natural light. This open concept floorplan is everything you have been looking for. With the upgraded gourmet kitchen meaning it comes with a separate stainless-steel cooktop/wall oven/ wall microwave/hood vent and a dishwasher. There is also a large walk-in Pantry, and you have cabinets on both sides of the kitchen island for extra storage as well. This home is still like new but provides an even more move-in ready hassle-free experience.If important buyer to verify all measurements and information.
- Type:
- Single Family-Detached
- Sq.Ft.:
- 2,280
- Status:
- Active
- Beds:
- 3
- Lot size:
- 0.41 Acres
- Year built:
- 1988
- Baths:
- 2.00
- MLS#:
- 754120
- Subdivision:
- Candlewick Acres
ADDITIONAL INFORMATION
NEW IMPROVED PRICE! SELLER IS OPEN TO OFFERS AND FLEXIBLE ON PRICE. Welcome to 119 Candlewick, centrally located in Lynn Haven! Nestled in the heart of one of Florida's most coveted communities, this charming abode offers the perfect blend of comfort, convenience, and space.Located just moments away from premier shopping destinations including Publix, Starbucks, Walmart, as well as Venetian Sunset & A.L. Kinsaul Park, this home ensures that all your lifestyle needs are effortlessly met.Situated on a generous .41-acre lot, this delightful residence boasts ample room to roam and explore. Boasting three bedrooms and two baths within its expansive 2280 square feet, it presents a harmonious balance of cozy intimacy and spacious living.But the allure doesn't end there. A 600 square-foot fully insulated and air-conditioned workshop awaits in the backyard, offering endless possibilities for hobbyists, entrepreneurs, or those simply craving additional space for an In-Laws Suite. A convenient carport and a 10 x 20 shed further enhance the functionality and versatility of the property, ensuring that every storage need is effortlessly catered to.The absence of an HOA grants you the freedom to personalize and cultivate your slice of paradise as you see fit, without the constraints of rigid regulations.Step inside, and you'll discover a meticulously remodeled interior. New appliances, granite countertops, and cabinets adorn the kitchen, creating a contemporary yet inviting atmosphere. Two sinks in the kitchen provide added convenience for meal preparation and cleanup. A spacious Florida room at the back of the house invites relaxation and enjoyment of the lush surroundings.The property boasts 20 feet of space on the right side of the house, accompanied by a 12-foot gate, allowing seamless access for boats or recreational vehicles. Additionally, a 12-foot gate at the back of the yard ensures effortless entry and exit for your outdoor gear.Don't miss your chance to make cherished memories in this captivating haven - schedule your showing today and prepare to fall in love.
- Type:
- Single Family-Attached
- Sq.Ft.:
- 1,548
- Status:
- Active
- Beds:
- 3
- Year built:
- 1986
- Baths:
- 3.00
- MLS#:
- 944473
- Subdivision:
- WARE ESTATES PLAT
ADDITIONAL INFORMATION
2536 West 10th Street (one side of a duplex), 3 bedrooms / 2 bathrooms / 1548 square feet. Duplex has been remodeled and is ready for a buyer that is interested in either purchasing as a primary residence, and renting out the other side, 2534 West 10th Street, or leasing out both sides as a Short Term or Long Term Rental. Property is ideal for a Vacation Rental by Owner (VRBO), or Air BnB, or long term lease - you choose - many options available. WALKING DISTANCE TO ST. ANDREWS MARINA, DOWNTOWN ST. ANDREWS WHERE THERE ARE AMPLE RESTAURANTS AND SHOPPING, AND HARBOUR VILLAGE AT HISTORIC ST. ANDREWS WHERE THERE ARE PARKS AND SIDEWALKS TO ENJOY WALKS AND BICYCLE RIDES.
- Type:
- Single Family-Attached
- Sq.Ft.:
- 1,548
- Status:
- Active
- Beds:
- 3
- Year built:
- 1986
- Baths:
- 3.00
- MLS#:
- 944469
- Subdivision:
- WARE ESTATES PLAT
ADDITIONAL INFORMATION
2534 West 10th Street (one side of a duplex), 3 bedrooms / 2 bathrooms / 1548 square feet. Duplex has been remodeled and is ready for a buyer that is interested in either purchasing as a primary residence, and renting out the other side, 2536 West 10th Street, or leasing out both sides as a Short Term or Long Term Rental. Property is ideal for a Vacation Rental by Owner (VRBO), or Air BnB, or long term lease - you choose - many options available. WALKING DISTANCE TO ST. ANDREWS MARINA, DOWNTOWN ST. ANDREWS WHERE THERE ARE AMPLE RESTAURANTS AND SHOPPING, AND HARBOUR VILLAGE AT HISTORIC ST. ANDREWS WHERE THERE ARE PARKS AND SIDEWALKS TO ENJOY WALKS AND BICYCLE RIDES. Some key attractions and restaurants within walking distance are: St. Andrews Slice House, Uncle Ernies, St. Andrews Bodega, Hunt's, Captains Table, and Thai Basil.
- Type:
- Single Family-Detached
- Sq.Ft.:
- 2,537
- Status:
- Active
- Beds:
- 4
- Year built:
- 2017
- Baths:
- 4.00
- MLS#:
- 944445
- Subdivision:
- SWEET BAY
ADDITIONAL INFORMATION
Introducing an unparalleled opportunity to own a spectacular residence located at 3216 Veranda Avenue in the desirable SweetBay neighborhood. This stunning 4-bedroom, 3.5 bathroom with BONUS ROOM will dazzale you with a modern kitchen with an island and unique features outside including a custom sapele outdoor bar, master bedrooms both upstairs and downstairs, an enclosed patio, and Three car garage with extra parking pad on the side. Step into a remarkable open layout, where the residences' distinctive features offer nothing short of premium living. The fabulously equipped kitchen promises a fantastic culinary experience while perfectly blending functionality and style. Each beautifully appointed bedroom is an oasis of tranquility, with the outstanding advantage of having a master suite upstairs and downstairs for optimal comfort. Have a peace of mind knowing that the house was constructed with 2x6 framing throughout the entire home and a new roof as of 2023. Enjoying the Outside will be a breeze at this home with a custom bar, automatic screen sunshades with a press of a button, and custom etched concrete that appeases any eye that has a look at it. Sweet Bay is one of the fastest growing communities in Panama City. Centrally located, this community is surrounded by North Bay for waterfront access for all homeowners. You'll enjoy kayaking, canoeing, paddle boarding, fishing and walks on the beach to take in the best sunsets in Panama City. Carefully designed parks throughout the community create an enjoyable retreat-like feel and neighbors enjoy two swimming pools, basketball court, community walking & jogging trails, and an amphitheater. The community is golf cart friendly and very pet friendly! A renowned charter school, University Academy, is at the heart of the community and is enjoyed by many residents.
- Type:
- Other
- Sq.Ft.:
- 1,698
- Status:
- Active
- Beds:
- 3
- Lot size:
- 0.26 Acres
- Year built:
- 2020
- Baths:
- 2.00
- MLS#:
- 754022
- Subdivision:
- [No Recorded Subdiv]
ADDITIONAL INFORMATION
*CURRENTLY UNDER CONTRACT, SELLER WILL CONSIDER BACK-UP OFFERS Welcome Home to 436 North Anita Drive, this 1698 sq ft. 3 Bedroom 2 Bathroom Doublewide built in 2020, is fully handicap accessible. You'll notice the ramps, extra wide doors, open floor plan and bathrooms for ease of use. This large quarter acre waterfront lot is fully fenced, with two workshops (equipped with power) and a large dock to sit and enjoy the sunsets. Conveniently located to shopping, Tyndall Air Force Base, and the world's most beautiful Beaches. Book your private showing today.
- Type:
- Single Family-Attached
- Sq.Ft.:
- 1,330
- Status:
- Active
- Beds:
- 2
- Lot size:
- 0.03 Acres
- Year built:
- 1982
- Baths:
- 3.00
- MLS#:
- 944408
- Subdivision:
- Beach
ADDITIONAL INFORMATION
Fully Furnished Short Term Rental! Introducing a stunning attached single unit located at 6404 Thomas Drive Unit 6, this extraordinary property offers an unparalleled coastal lifestyle with its prime location and remarkable features only a quick stroll to access 12 for sandy feet on the beach. Boasting a modern kitchen, two master bedrooms, and an array of unique offerings, this fully furnished haven is a true gem. With the added advantage of allowing short term rentals and a spacious fenced-in patio adorned with two balconies, residents will relish the ultimate indoor-outdoor living experience. And to top it off, an enticing community pool awaits for a refreshing dip on warm summer days. This inviting residence showcases a thoughtful layout that optimizes space and comfort. The modern kitchen is a chef's dream, complete with top-of-the-line appliances and ample storage for culinary essentials. Embrace the coastal breeze and enjoy mealtimes in the bright and airy dining area just off the kitchen. Step outside onto the marvelous fenced-in patio, a private oasis perfect for entertaining or simply unwinding. Savor your morning coffee or relish in breathtaking sunsets on the two charming balconies, offering serene views and a peaceful atmosphere. Beyond the property's boundaries, residents will delight in the vibrant neighborhood of Panama City Beach. This community is a haven for beach enthusiasts, as it is ideally located just half a mile from the stunning sandy shores. Spend your days basking in the sun, building sandcastles, or indulging in various water activities.
- Type:
- Single Family-Detached
- Sq.Ft.:
- 2,142
- Status:
- Active
- Beds:
- 3
- Lot size:
- 0.22 Acres
- Year built:
- 1965
- Baths:
- 2.00
- MLS#:
- 935518
- Subdivision:
- NO RECORDED SUBDIVISION
ADDITIONAL INFORMATION
Do you dream of living in a Lafefront home? Then this home is perfect for you! Just imagine fishing or boating in your backyard...not to mention the views! Water is 6-7 ft deep leading out into Deerpoint Lake for many hours of water recreation. The living room features lots of windows overlooking the lake w/a personal view of nature. Open floor concept w/large kitchen featuring 2 side by side refrigerators for the serious chef. The dining room has a wine closet w/wine refrigerator. In addition to a large master bedroom w/ensuite & walk in closet, there are 2 other bedrooms & guest bathroom. The laundry room is large featuring a sink, cabinets & shelves. A workshop is located at the rear of the carport. (All important details should be verified w/appropriate specialist.
- Type:
- Single Family-Attached
- Sq.Ft.:
- 1,453
- Status:
- Active
- Beds:
- 3
- Lot size:
- 0.04 Acres
- Year built:
- 2024
- Baths:
- 3.00
- MLS#:
- 944326
- Subdivision:
- Tyndall Station
ADDITIONAL INFORMATION
NEW construction opportunity awaits in this classy 3 bedroom, 2 ½ bath townhome with its own one car garage. With clean lines and attention to detail, the Towne is sure to impress. You'll enjoy all Panama City has to offer with its white, sandy beaches, tourist attractions, shopping, and savory restaurants. Your new townhome provides the perfect work/life balance and is within miles of Tyndall Air Force Base. Whether you are a savvy investor or first-time home buyer, we know you'll enjoy the satisfaction and warranty that comes from owning a brand new home! Need a place for Fido? Take your pup to play in the community dog park and meet some neighbors while you're there. Call now for your tour!
- Type:
- Single Family-Attached
- Sq.Ft.:
- 1,453
- Status:
- Active
- Beds:
- 3
- Lot size:
- 0.04 Acres
- Year built:
- 2024
- Baths:
- 3.00
- MLS#:
- 944324
- Subdivision:
- Tyndall Station
ADDITIONAL INFORMATION
NEW construction opportunity awaits in this classy 3 bedroom, 2 ½ bath end unit townhome with its own one car garage. With clean lines and attention to detail, the Towne is sure to impress. You'll enjoy all Panama City has to offer with its white, sandy beaches, tourist attractions, shopping, and savory restaurants. Your new townhome provides the perfect work/life balance and is within miles of Tyndall Air Force Base. Whether you are a savvy investor or first-time home buyer, we know you'll enjoy the satisfaction and warranty that comes from owning a brand new home! Need a place for Fido? Take your pup to play in the community dog park and meet some neighbors while you're there. Call now for your tour!
- Type:
- Condo
- Sq.Ft.:
- 803
- Status:
- Active
- Beds:
- 2
- Year built:
- 1969
- Baths:
- 1.00
- MLS#:
- 753972
- Subdivision:
- Saint Andrews Harbour Condo
ADDITIONAL INFORMATION
Two Bedroom Condo Located in the Historic St Andrews area. This Condo is being sold furnished and you have a water view from both Bedrooms. Yourwalking distance to Restaurants, Shopping, Entrainment, Bay, and Marina area. At the complex, you can enjoy the community pool and Grilling area. No short-term rentals. All information provided is deemed reliable but is not guaranteed and should be independently verified
- Type:
- Single Family-Detached
- Sq.Ft.:
- 2,294
- Status:
- Active
- Beds:
- 5
- Lot size:
- 0.18 Acres
- Year built:
- 1950
- Baths:
- 3.00
- MLS#:
- 754199
- Subdivision:
- Drummond & Ware Add
ADDITIONAL INFORMATION
Ready to go! This income-producing property might be perfect for you! Just minutes from the Hathaway Bridge and historic downtown St. Andrews, this stunning, centrally located home features a spacious floor plan with 5 bedrooms and 3 full bathrooms. It has been fully renovated with all new walls, paint, floors, ceiling, roof, cabinets, countertops and fixtures. The attention to detail and craftmanship are impeccable! The upstairs bedroom features a built-in spaces for queen beds and a full-sized ensuite bathroom. The sale of the property includes all brand-new, high-end appliances including the washer and dryer. Bring your furniture and move right in. Almost everything is new: sewer and plumbing lines, HVAC (featuring a 5.5-ton Train), new ductwork with HIPPA filter, new water heater, and more! The garage apartment is being sold fully furnished (including a washer & dryer) and grossed over $35K last year as a short-term rental. This property is a diamond!
- Type:
- Single Family-Detached
- Sq.Ft.:
- 1,834
- Status:
- Active
- Beds:
- 4
- Lot size:
- 0.15 Acres
- Year built:
- 2022
- Baths:
- 3.00
- MLS#:
- 753955
- Subdivision:
- Park Place Phase 1
ADDITIONAL INFORMATION
Assumable VA Mortgage 3.49%!!!! Check out this beautiful listing With 4 Bedrooms, 3 Baths, this Rushmore open floor plan home is a must-see, with a stunning interior featuring 10' high ceilings in the main living areas and a 9' tray ceiling in the master suite. Luxury Vinyl Plank floors, carrera quartz countertops , and so much more are found throughout the home. The exterior boasts of Hardi Board on all four sides, Tankless Gas Water Heater, and a yard with an irrigation system. Offering added innovative technology and convenience, this home is equipped with a SMART Things hub, an audio video doorbell, and a Nest energy-efficient thermostat. Conveniently located to shopping, recreational parks, Beaches, schools, and Tyndall Air Force Base only 2.5 miles away. As well, this home is equip with a 24kw Whole Home Generac Generator System.Call your Realtor today!
- Type:
- Single Family-Detached
- Sq.Ft.:
- 2,351
- Status:
- Active
- Beds:
- 4
- Lot size:
- 0.15 Acres
- Year built:
- 2023
- Baths:
- 3.00
- MLS#:
- 753948
- Subdivision:
- Sweetbay
ADDITIONAL INFORMATION
CURRENTLY UNDER CONTRACT, SELLER WILL CONSIDER BACKUP OFFERS. This captivating two-story residence features the Madeira floor plan crafted by the renowned Harris Doyle. Meticulously designed, this home features 4 bedrooms, 2.5 bathrooms, a versatile formal dining room or flex space, and a 2-car garage, offering the perfect balance of comfort and style. As you step inside, the freshly painted interior bathed in natural light creates a welcoming atmosphere. Every detail of this home exudes quality, from the luxurious vinyl plank flooring to the spacious loft upstairs. Storage is ample, including a sizable area under the stairs for seasonal decorations. The heart of the home is the expansive living room and kitchen, adorned with stunning quartz countertops, crown molding, a tasteful herringbone backsplash, and modern stainless steel appliances, including a state-of-the-art touch screen refrigerator and a 5-burner gas range. The kitchen boasts a large walk-in pantry, breakfast bar, and a spacious island. A beautiful 6ft sliding glass door opens to the backyard with an extended covered patio, providing the perfect space for morning coffee or entertaining guests while grilling out. The owner's suite exudes elegance with crown molding, a tray ceiling, and a multi-dimensional effect, creating an intimate ambiance. The primary bath features his and her sinks with quartz countertops, a large walk-in closet with custom-built shelving for organization, and a zero-entry shower tiled from floor to ceiling.The allure of this home is further enhanced by its proximity to the prestigious University Academy, a renowned educational institution within walking distance for K-8th grade students. Sweetbay, a walkable and golf-cart friendly community, offers unparalleled amenities, including a dock with North Bay/Gulf access, a private beach, paddleboarding, fishing, parks, junior Olympic resort pools, sports courts, miles of trails, and upcoming attractions like a Publix-anchored town center and marina. Whether you seek an active lifestyle or a tranquil retreat, this house and community has it all!
- Type:
- Single Family-Detached
- Sq.Ft.:
- 1,921
- Status:
- Active
- Beds:
- 4
- Lot size:
- 0.15 Acres
- Year built:
- 2022
- Baths:
- 2.00
- MLS#:
- 753907
- Subdivision:
- Park Place Phase 1
ADDITIONAL INFORMATION
274 Bayou Bend Lane, with an assumable 4.375% mortgage, is a new construction gem that stands out from the rest. Unlike other brand-new homes that require finishing touches, this one is move-in ready! With 4 bedrooms, 2 baths, and 1,921 square feet, it strikes the perfect balance between modern elegance and practicality. Enjoy dual vanities and walk-in closet featured in the Master Bathroom. Don't forget the tankless water heater, for instant hot water.The 10' high ceilings create an airy feel, while the luxury vinyl plank floors add both style and durability. The granite countertops in the kitchen and bathrooms exude sophistication. A fenced-in yard is a bonus for families with pets or anyone who values privacy and security.Located near shopping centers, parks, schools, and Tyndall Air Force Base, this home offers immediate enjoyment. Skip the wait and start living your best life at 274 Bayou Bend Lane! Contact me for a private showing.
Andrea Conner, License #BK3437731, Xome Inc., License #1043756, AndreaD.Conner@Xome.com, 844-400-9663, 750 State Highway 121 Bypass, Suite 100, Lewisville, TX 75067

IDX information is provided exclusively for consumers' personal, non-commercial use and may not be used for any purpose other than to identify prospective properties consumers may be interested in purchasing. Copyright 2024 Central Panhandle Association of Realtors® Multiple Listing Service, Inc. – All Rights Reserved.
Andrea Conner, License #BK3437731, Xome Inc., License #1043756, AndreaD.Conner@Xome.com, 844-400-9663, 750 State Highway 121 Bypass, Suite 100, Lewisville, TX 75067

IDX information is provided exclusively for consumers' personal, non-commercial use and may not be used for any purpose other than to identify prospective properties consumers may be interested in purchasing. Copyright 2024 Emerald Coast Association of REALTORS® - All Rights Reserved. Vendor Member Number 28170
Panama City Real Estate
The median home value in Panama City, FL is $290,875. This is higher than the county median home value of $203,100. The national median home value is $219,700. The average price of homes sold in Panama City, FL is $290,875. Approximately 40.17% of Panama City homes are owned, compared to 42.35% rented, while 17.48% are vacant. Panama City real estate listings include condos, townhomes, and single family homes for sale. Commercial properties are also available. If you see a property you’re interested in, contact a Panama City real estate agent to arrange a tour today!
Panama City, Florida has a population of 36,661. Panama City is less family-centric than the surrounding county with 21.73% of the households containing married families with children. The county average for households married with children is 26.96%.
The median household income in Panama City, Florida is $40,114. The median household income for the surrounding county is $50,283 compared to the national median of $57,652. The median age of people living in Panama City is 39.7 years.
Panama City Weather
The average high temperature in July is 90.6 degrees, with an average low temperature in January of 43.9 degrees. The average rainfall is approximately 61.6 inches per year, with 0 inches of snow per year.
