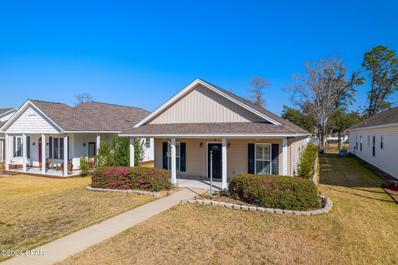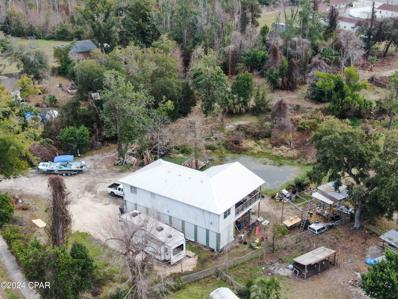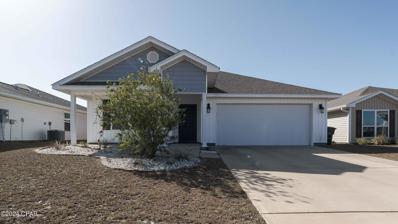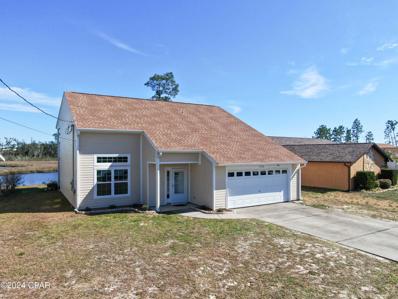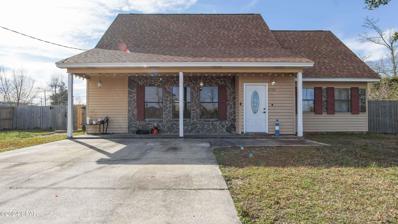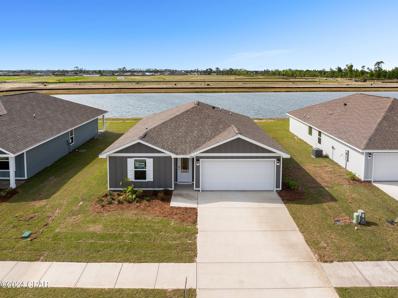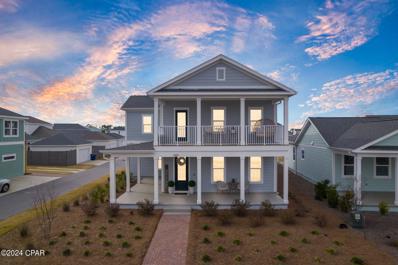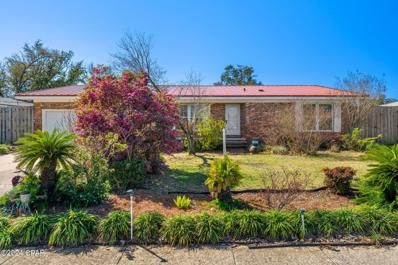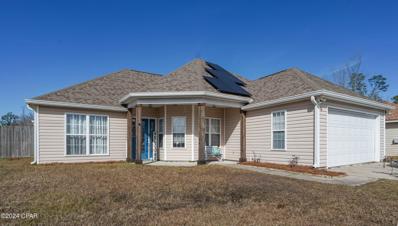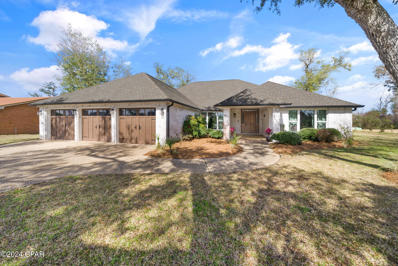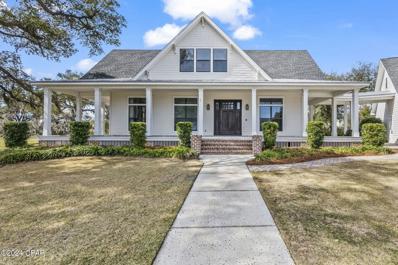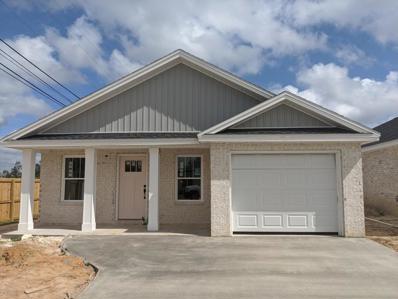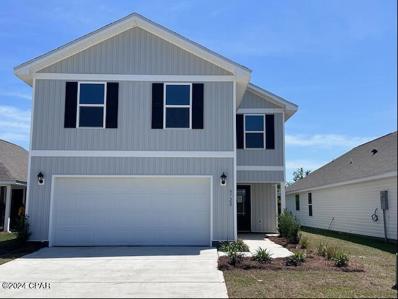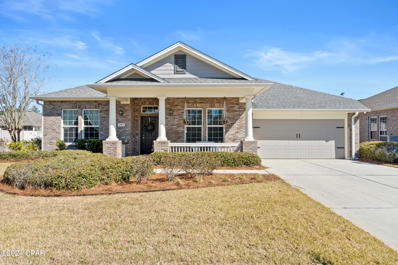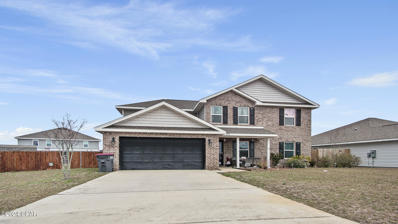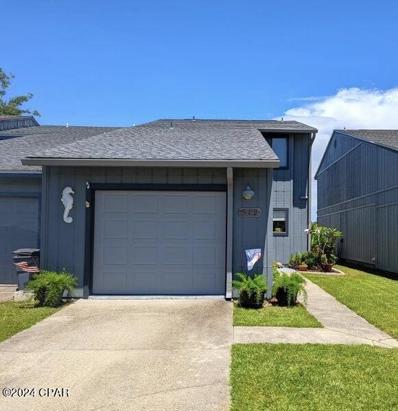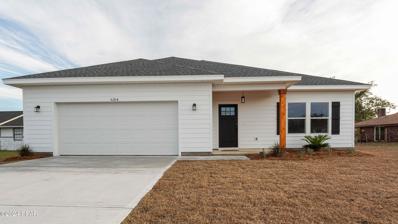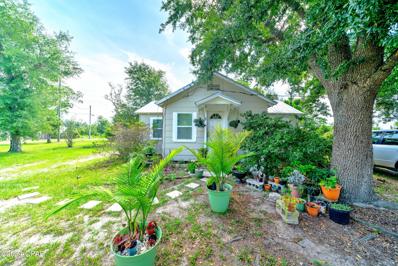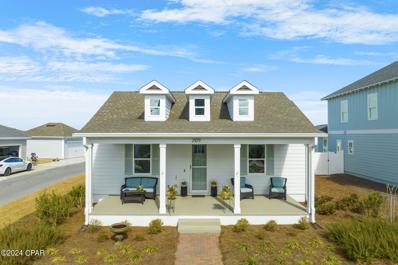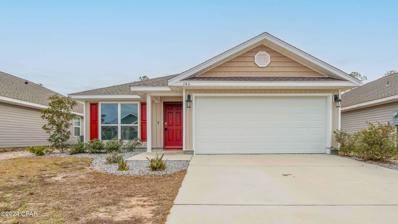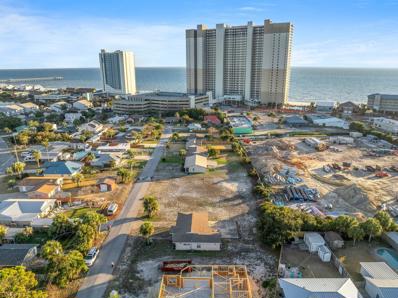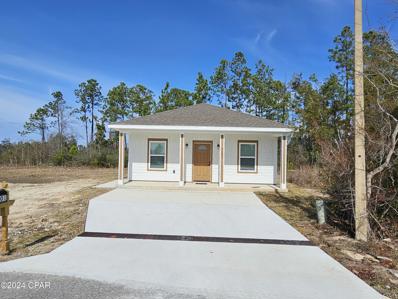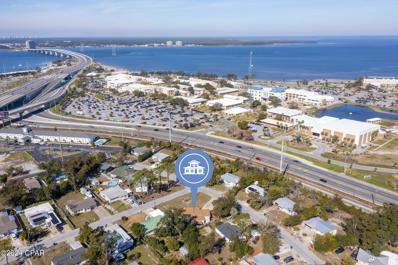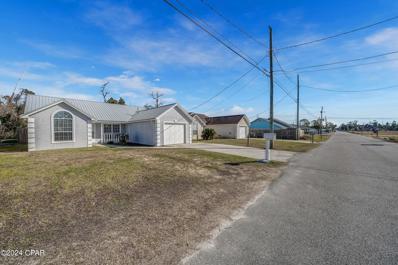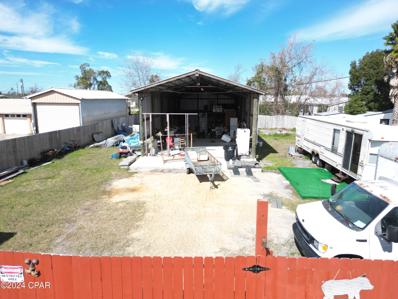Panama City Real EstateThe median home value in Panama City, FL is $290,000. This is higher than the county median home value of $203,100. The national median home value is $219,700. The average price of homes sold in Panama City, FL is $290,000. Approximately 40.17% of Panama City homes are owned, compared to 42.35% rented, while 17.48% are vacant. Panama City real estate listings include condos, townhomes, and single family homes for sale. Commercial properties are also available. If you see a property you’re interested in, contact a Panama City real estate agent to arrange a tour today! Panama City, Florida has a population of 36,661. Panama City is less family-centric than the surrounding county with 21.73% of the households containing married families with children. The county average for households married with children is 26.96%. The median household income in Panama City, Florida is $40,114. The median household income for the surrounding county is $50,283 compared to the national median of $57,652. The median age of people living in Panama City is 39.7 years. Panama City WeatherThe average high temperature in July is 90.6 degrees, with an average low temperature in January of 43.9 degrees. The average rainfall is approximately 61.6 inches per year, with 0 inches of snow per year. Nearby Homes for Sale |
