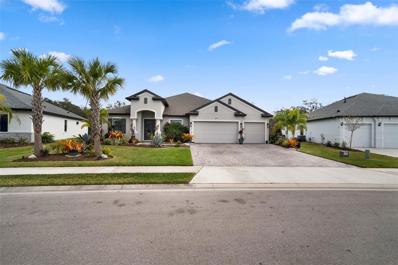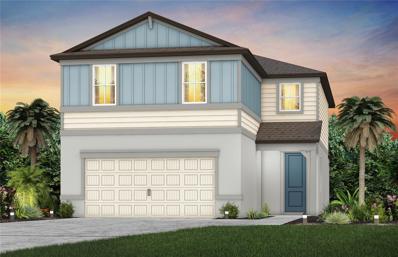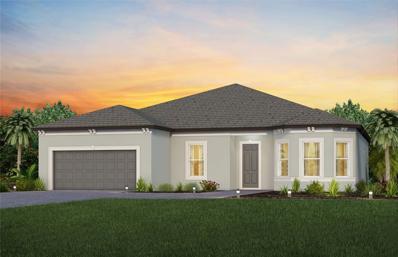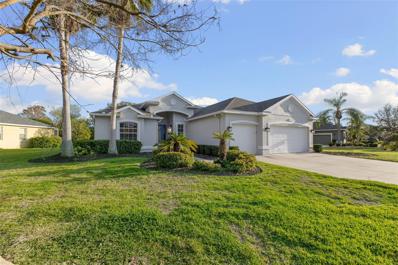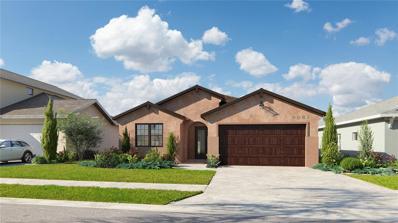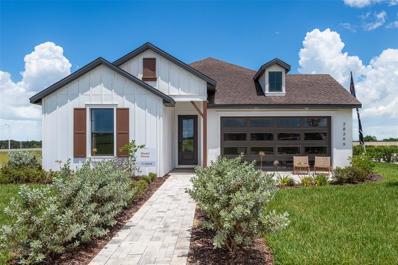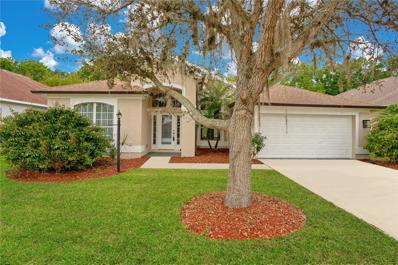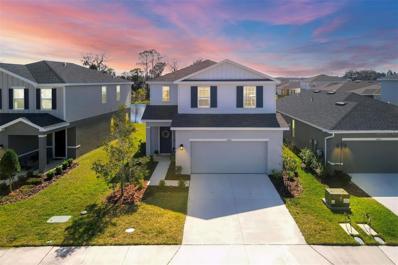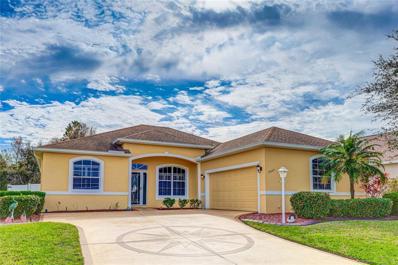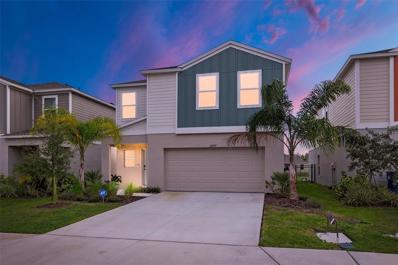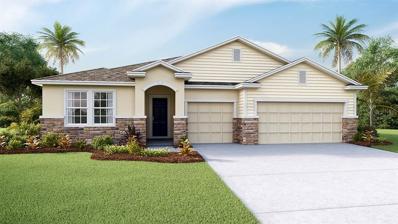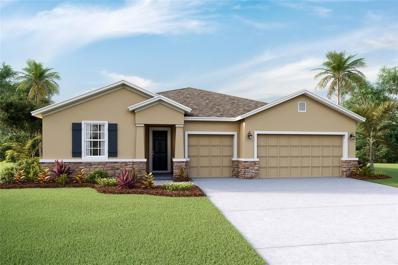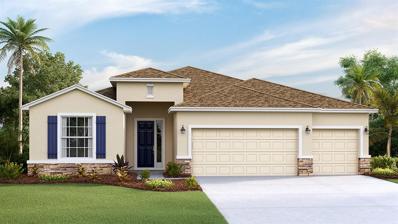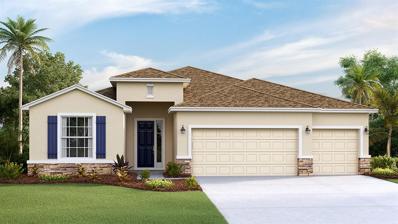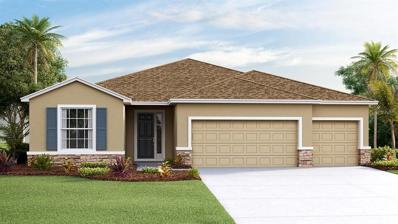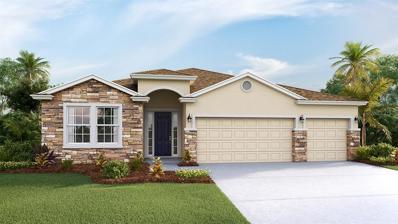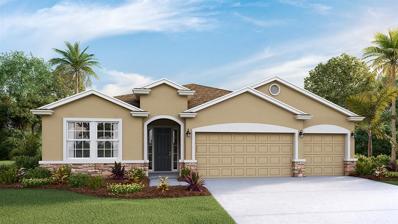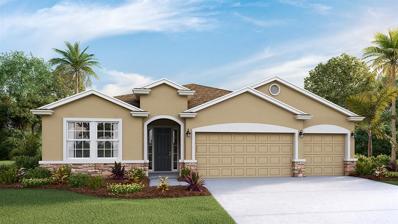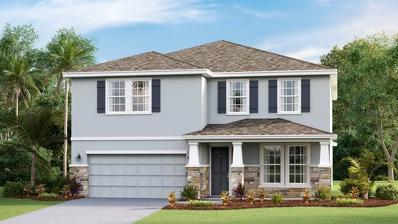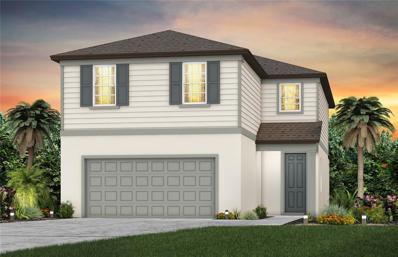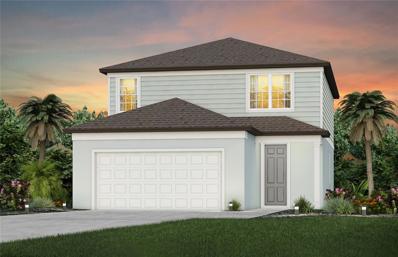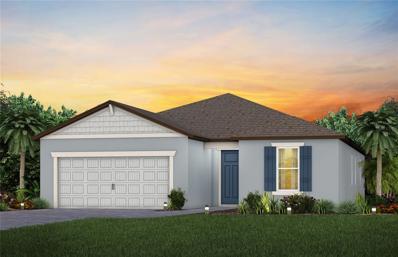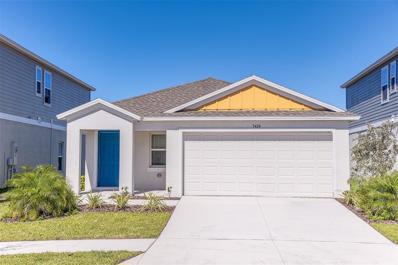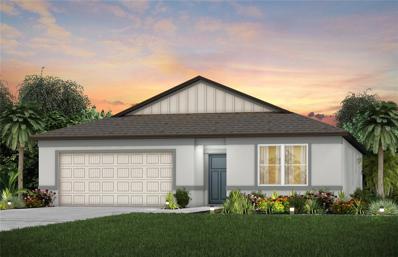Parrish FL Homes for Sale
- Type:
- Single Family
- Sq.Ft.:
- 3,005
- Status:
- Active
- Beds:
- 5
- Lot size:
- 0.26 Acres
- Year built:
- 2022
- Baths:
- 3.00
- MLS#:
- A4600413
- Subdivision:
- Crosscreek Ph I Subph B & C
ADDITIONAL INFORMATION
Indulge in the epitome of luxury living at your fingertips with this impeccable pool home nestled within the esteemed Cross Creek community. This exquisite residence boasts every desirable feature imaginable, ensuring a lifestyle of unparalleled comfort and sophistication from day one. This Joyce model effortlessly blends form and function, boasting a seamless open-concept layout designed for both lavish entertaining and cozy relaxation. The meticulous attention to detail is evident at every turn, from the pristine floors to the sprawling gourmet kitchen with white quartz countertops and top-of-the-line stainless steel appliances. Slide open the large impact resistant sliding doors to your private custom 25x60 lanai enclosure fitted with updgraged Super Screen where you will enjoy your pool with sun shelf, LED Lighting, Spa and custom outdoor kitchen a true oasis! Retreat to the master suite, where indulgence awaits with a spa-like bathroom and ample closet space. With three additional bedrooms, a den, and two full bathrooms, there's room for everyone to spread out and relax. Home has Hurricane windows and doors. Explore resort-style amenities and lush landscapes mere moments from your door, including a pool, dog park, playgrounds, and more. Conveniently situated near Ellenton Premium Outlet and Fort Hamer Park, entertainment and relaxation are always within reach. This is more than just a home—it's a lifestyle waiting to be embraced. Welcome to your piece of Florida paradise, where every day feels like a vacation! Additional 220 Line for generator hookup.
$499,370
9918 Patterson Way Parrish, FL 34219
- Type:
- Single Family
- Sq.Ft.:
- 2,615
- Status:
- Active
- Beds:
- 5
- Lot size:
- 0.13 Acres
- Year built:
- 2024
- Baths:
- 3.00
- MLS#:
- T3506072
- Subdivision:
- North River Ranch Ph Iv-b
ADDITIONAL INFORMATION
Under Construction. Enjoy all the benefits of a new construction home in the highly amenitized, master-planned community of North River Ranch. Ideally located in Parrish near I-75 and I-275, enjoy easy access to Tampa, St. Pete, and Sarasota. Plus, this master-planned community features endless amenities, including the Brightwood Pavilion clubhouse, resort-style pool, fitness center, game room, playground, Avid Fit stations, trails, and so much more. Featuring the perfectly designed Trailside floor plan, this home has the space and finishes you’ve been looking for. The gourmet kitchen showcases a spacious center island and Whirlpool stainless steel appliances including a dishwasher, built-in oven and microwave, and gas stovetop with range hood. This home has an ideal layout with a 1st-floor bedroom and full bath, versatile loft, convenient 2nd-floor laundry room, extended covered lanai, 2-car garage, and extra storage under the stairs. There’s also a Smart Home technology package with a video doorbell. Call or visit today and ask about our limited-time incentives and special financing offers!
$766,330
9313 Barnacle Lane Parrish, FL 34219
- Type:
- Single Family
- Sq.Ft.:
- 2,269
- Status:
- Active
- Beds:
- 2
- Lot size:
- 0.18 Acres
- Year built:
- 2024
- Baths:
- 3.00
- MLS#:
- T3506058
- Subdivision:
- Del Webb At Bayview
ADDITIONAL INFORMATION
Under Construction. Enjoy all the benefits of a new construction home and experience a new level of retirement living at Del Webb BayView. This active adult community is located 30 minutes from downtown Sarasota, St. Petersburg, and Tampa. BayView is centered around signature resort-style amenities so you can stay active and where your neighbors become long-time friends. This Stardom floor plan is an entertainer’s dream home with an open-concept design that flows out to a spacious covered lanai through an upgraded pocket sliding glass door. Enjoy all the upgrades you’ve been dreaming of with a gourmet kitchen featuring an oversized island with a single-bowl granite sink and burlap accent cabinets. Whirlpool appliances include a built-in oven and microwave, and a gas cooktop with a wood canopy hood. There are white cabinets and an upgraded entertainment area off the kitchen with a beverage fridge, countertop, and additional cabinets. The Owner’s suite and large secondary bedroom have walk-in closets and luxury bathrooms with linen closets and private commodes. The Owner’s bath features a super walk-in shower and dual sinks. There’s also a versatile enclosed flex room, ideal for a home office or den. Additional features and upgrades include an extra-large laundry room with built-in cabinets and sink, impact glass windows, and a Smart Home technology package with a video doorbell. Call or visit today and ask about our limited-time incentives and special financing offers!
$499,999
5728 115th Drive E Parrish, FL 34219
- Type:
- Single Family
- Sq.Ft.:
- 2,312
- Status:
- Active
- Beds:
- 4
- Lot size:
- 0.31 Acres
- Year built:
- 2006
- Baths:
- 3.00
- MLS#:
- A4600010
- Subdivision:
- Lexington Ph V, Vi & Vii
ADDITIONAL INFORMATION
Situated on one of the largest lots in Lexington (1/3 acre), this exceptional residence boasts a unique advantage with no backyard neighbors and scenic views of a preserve area. With a new roof and new exterior paint, this Summit model offers custom features including cherry cabinets in the kitchen with wine rack and glass doors, complemented by granite countertops and a breakfast bar. Tray ceilings adorn the master bedroom, great room, and living room, while the master bathroom features a whirlpool bathtub and upgraded spa walk-in shower. The home is wired for a future pool and includes built-in storage above the 3-car garage. With high-efficiency Heating and Air unit and meticulous maintenance, including pest control and regular HVAC service (replaced 2018), new roof 2021, this property ensures comfort and longevity. Conveniently located near major thoroughfares, community amenities, and the new Fort Hamer Bridge, this home presents an exceptional opportunity. Request your showing with us today as this home won't last long!
$440,758
11827 Armada Way Parrish, FL 34219
- Type:
- Single Family
- Sq.Ft.:
- 1,769
- Status:
- Active
- Beds:
- 3
- Lot size:
- 0.18 Acres
- Year built:
- 2023
- Baths:
- 2.00
- MLS#:
- A4600429
- Subdivision:
- Isles At Bayview Ph Ii
ADDITIONAL INFORMATION
Under Construction. Under Construction. Come and take in this spectacular home. Offering 3 beds, 2 baths, and over 1700 sq ft of living, the open concept floor plan maximizes functionality and living/entertainment space. As you enter the home into the Foyer, you will find 2 decent sized bedrooms and a shared bathroom tucked away at the front of the home separate from the Owners Suite for added privacy. Continue down the hall to the spacious Great Room where you will be amazed by the 14'ft Vaulted ceilings and the amount of natural light that beams in from the skylights and sliders. Overlooking the Great Room is the well-appointed kitchen with 42-inch cabinets, quartz counters, and an island that offers enough seating for the entire family. The Owners Suite is located at the back of the home for Privacy and has a huge walk-in closet and attached En-Suite with dual vanities and frameless glass walk in shower. 17x17 tile throughout the home with carpeted bedrooms. Additional home features include a pocket office with cabinets and counter tops, and prewire for ceiling fans in all bedrooms, 2 pendant prewires over the kitchen island.
$448,658
11823 Armada Way Parrish, FL 34219
- Type:
- Single Family
- Sq.Ft.:
- 1,936
- Status:
- Active
- Beds:
- 3
- Lot size:
- 0.15 Acres
- Year built:
- 2023
- Baths:
- 2.00
- MLS#:
- A4600421
- Subdivision:
- Isles At Bayview Ph Ii
ADDITIONAL INFORMATION
Under Construction. Come and take in this spectacular home with a private backyard. Offering 3 beds, 2 baths, and over 1900 sq ft of living, the open concept floor plan maximizes functionality and living/entertainment space. As you enter the home into the Foyer, you will find 2 decent sized bedrooms and a shared bathroom tucked away at the front of the home separate from the Owners Suite for added privacy. Continue down the hall to the spacious Great Room where you will be amazed by the 14'ft Vaulted ceilings and the amount of natural light that beams in from the windows and sliders. Overlooking the Great Room is the well-appointed kitchen with 42-inch white cabinets, Quartz counters, Stainless Steel appliances and an island that offers enough seating for the entire family. The formal Dining room is perfect for hosting a dinner party and has sliders that lead out to the covered porch. The Owners Suite is located at the back of the home for Privacy and has a huge walk-in closet and attached En-Suite with dual vanities, Frameless glass walk in shower, and a drop-in tub to soak in after a long day. 17x17 Omega Tile throughout the common areas and carpet in the bedrooms. Additional home features include a pocket office with cabinets and counter tops, and prewire for ceiling fans in all bedrooms, 2 pendant prewires over the kitchen island.
- Type:
- Single Family
- Sq.Ft.:
- 2,300
- Status:
- Active
- Beds:
- 3
- Lot size:
- 0.15 Acres
- Year built:
- 2006
- Baths:
- 2.00
- MLS#:
- O6179593
- Subdivision:
- Aberdeen
ADDITIONAL INFORMATION
Welcome to the Aberdeen Community! SELLAR MOTIVATED. WILL CONTRIBUTE $10,000 TOWARDS CLOSING COSTS WITH FULL OFFER. This pleasant single-story home with an attached garage space features 3 spacious bedrooms and 2 full bathrooms providing ample space in every area of the house! HAS A BONUS ROOM! With a warm and inviting interior, this blank canvas boasts an open concept living area, luxury bathrooms and kitchen that awaits your own personal touch. The home features TOP OF THE LINE APPLIANCES, SPACIOUS CABINETS, LUXURY VINYL AND ELEGANT BATHROOMS. You are welcomed home with a thoughtfully designed split-bedroom layout with a cozy living/dining area and a tucked-away bonus space with elegant French doors, ideal for a home office. The heart of the home is the generous kitchen/family room, complete with lots of cabinetry, a convenient bar-top seating, a spacious pantry, and delightful backyard views. Unwind in the primary suite, featuring double sinks, a luxurious soaking tub, a walk-in shower, and a spacious closet. The secondary bedrooms are nestled in a separate corridor, sharing a well-appointed full bathroom. Aberdeen is a well-established community with affordable HOA fees and no CDD costs. Enjoy a prime central location, mere minutes from I-75, shopping at the Ellenton Outlet Mall, and an array of dining options. This home truly has it all, from its ideal location to its thoughtful design and layout. Don't miss your chance to make this staggering home yours and show pride of ownership! This meticulously new home exudes elegance and style.
- Type:
- Single Family
- Sq.Ft.:
- 1,846
- Status:
- Active
- Beds:
- 3
- Lot size:
- 0.11 Acres
- Year built:
- 2021
- Baths:
- 3.00
- MLS#:
- A4599578
- Subdivision:
- Summerwoods Ph Ii
ADDITIONAL INFORMATION
Great location and value! This 3 bedroom 2 ½ bath two-story lakefront home is two years young and well maintained. This Glen Ridge floor plan has an open feel with great room, kitchen and dining area flowing easily from one to the other. Luxury vinyl plank throughout the downstairs living area including the half bath. Kitchen has granite counters and wood cabinets with plenty of storage including a walk-in pantry. Upstairs are the primary suite as well as 2 guest bedrooms and a bath plus a large loft area that’s perfect for an office or exercise space. Large backyard with nice views of the lake and trees beyond. Located in Summerwoods with community pool, playground, dog park and walking trails. Situated in the heart of the growing north Manatee County gateway with plenty of shopping, dining and entertainment options and close proximity to I-75 and 275 for easy access to St Pete/Tampa or Sarasota/Naples. This home has a rare opportunity – assumable mortgage at 2.99% interest rate! Buyer must meet certain conditions to get approval to assume.
- Type:
- Single Family
- Sq.Ft.:
- 1,814
- Status:
- Active
- Beds:
- 3
- Lot size:
- 0.19 Acres
- Year built:
- 2008
- Baths:
- 2.00
- MLS#:
- A4599698
- Subdivision:
- Chelsea Oaks
ADDITIONAL INFORMATION
Welcome to this inviting 3-bedroom, 2-bathroom home, meticulously maintained by its original owners, located in the gated community of Chelsea Oaks. As you approach, the custom driveway catches your attention, hinting at the care and attention to detail evident throughout the property. Stepping inside, you'll find an inviting open floor plan, bathed in natural light that filters through elegant plantation shutters. The kitchen boasts stainless steel appliances, abundant cabinet and counter space, a pantry, and a convenient breakfast bar, catering to both functionality and style. Through the sliding glass door in the dining area lies a screened lanai, overlooking a preserve—a perfect spot for quiet mornings or outdoor gatherings. The fully fenced yard ensures privacy, complemented by an extended patio. The primary suite is a retreat unto itself, featuring direct access to the lanai, dual walk-in closets, and an ensuite bathroom complete with dual vanities, a soaking tub, and a walk-in shower. The thoughtfully designed split floor plan places two additional bedrooms and bathroom on the opposite side of the home, offering privacy and comfort to guests. Recent updates include a new HVAC system (2023) and exterior paint (2022), adding to the appeal and peace of mind. Plus, the addition of a whole-house water softener enhances daily living. Located off Fort Hamer Road, Chelsea Oaks offers easy access to US-301 and SR 64, simplifying daily commutes. The rapidly growing community of Parrish provides an array of shopping, dining, and entertainment options, ensuring a vibrant lifestyle awaits.
$387,000
12977 Oak Hill Way Parrish, FL 34219
- Type:
- Single Family
- Sq.Ft.:
- 2,073
- Status:
- Active
- Beds:
- 4
- Lot size:
- 0.11 Acres
- Year built:
- 2022
- Baths:
- 3.00
- MLS#:
- A4599630
- Subdivision:
- Crosswind Point Ph I
ADDITIONAL INFORMATION
Wonderfully Charming Move-In Ready Home! Located in the sought-after community of Crosswind Point boasting resort-style amenities, this 4BR/2.5BA + loft residence offers quick commutes to St. Petersburg, Tampa, or Sarasota. Newly built in 2022, the professionally decorated home mesmerizes with laminate flooring (main-level), upgraded lighting, an open floor plan, size-able living room, and a gourmet kitchen featuring stainless-steel appliances (gas range), quartz counters, grey cabinetry, pantry, breakfast bar island w/sink, and a dining area. Serenely relax in the spacious primary bedroom with two enormous walk-in closets and an en suite. All bedrooms, as well as the upper-level loft, have ceiling fans. Other considerations include a 2-car garage w/epoxy floors, ADT security system, Google security cameras (Ring doorbell, garage camera, backdoor camera), Kwikset Smart locks, Titan whole home water filtration system, and more! Schedule your showing today!
- Type:
- Single Family
- Sq.Ft.:
- 2,787
- Status:
- Active
- Beds:
- 4
- Lot size:
- 0.18 Acres
- Year built:
- 2024
- Baths:
- 4.00
- MLS#:
- T3504967
- Subdivision:
- Bella Lago
ADDITIONAL INFORMATION
Under Construction. This home is eligible for up to $20,000 Flex Cash & Closing Cost Red Tag incentive available through 04/28/24. See sales consultant for more info. This one-story, all concrete block constructed home has a truly open concept plan, featuring a large great room, separate dining room, and well-appointed kitchen with dining area, all overlooking a covered lanai. This single story plan features two bedrooms at the front of the home which share a jack-and-jill full bathroom, as well as a multi-gen living space past the powder bath and laundry room. The owner's suite is located on the back of the home for privacy, offering beautiful views of the backyard. Pictures, photographs, colors, features, and sizes are for illustration purposes only and will vary from the homes as built. Home and community information including pricing, included features, terms, availability and amenities are subject to change and prior sale at any time without notice or obligation.
- Type:
- Single Family
- Sq.Ft.:
- 2,787
- Status:
- Active
- Beds:
- 4
- Lot size:
- 0.21 Acres
- Year built:
- 2024
- Baths:
- 4.00
- MLS#:
- T3504958
- Subdivision:
- Bella Lago
ADDITIONAL INFORMATION
Under Construction. This home is eligible for up to $20,000 Flex Cash & Closing Cost Red Tag incentive available through 04/28/24. See sales consultant for more info. This one-story, all concrete block constructed home has a truly open concept plan, featuring a large great room, separate dining room, and well-appointed kitchen with dining area, all overlooking a covered lanai. This single story plan features two bedrooms at the front of the home which share a jack-and-jill full bathroom, as well as a multi-gen living space past the powder bath and laundry room. The owner's suite is located on the back of the home for privacy, offering beautiful views of the backyard. Pictures, photographs, colors, features, and sizes are for illustration purposes only and will vary from the homes as built. Home and community information including pricing, included features, terms, availability and amenities are subject to change and prior sale at any time without notice or obligation.
- Type:
- Single Family
- Sq.Ft.:
- 2,537
- Status:
- Active
- Beds:
- 4
- Lot size:
- 0.18 Acres
- Year built:
- 2024
- Baths:
- 3.00
- MLS#:
- T3504942
- Subdivision:
- Bella Lago
ADDITIONAL INFORMATION
Under Construction. This home is eligible for up to $20,000 Flex Cash & Closing Cost Red Tag incentive available through 04/28/24. See sales consultant for more info. This one-story, all concrete block constructed home has a truly open concept plan, featuring a large great room and a well-appointed kitchen with a dining area that flow out to a covered lanai. The Bedroom 1 with Bathroom 1 is located at the back of the home for privacy. Three additional spacious bedrooms, one with its own Bathroom 1 and walk-in closet, share the front part of the home, as well as a spacious laundry room with extra storage closet. This home comes with installed stainless-steel dishwasher, range, and microwave. Pictures, photographs, colors, features, and sizes are for illustration purposes only and will vary from the homes as built. Home and community information including pricing, included features, terms, availability, and amenities are subject to change and prior sale at any time without notice or obligation.
- Type:
- Single Family
- Sq.Ft.:
- 2,537
- Status:
- Active
- Beds:
- 4
- Lot size:
- 0.17 Acres
- Year built:
- 2024
- Baths:
- 3.00
- MLS#:
- T3504933
- Subdivision:
- Bella Lago
ADDITIONAL INFORMATION
Under Construction. This home is eligible for up to $30,000 Flex Cash & Closing Cost Red Tag incentive available through 04/28/24. See sales consultant for more info. This one-story, all concrete block constructed home has a truly open concept plan, featuring a large great room and a well-appointed kitchen with a dining area that flow out to a covered lanai. The Bedroom 1 with Bathroom 1 is located at the back of the home for privacy. Three additional spacious bedrooms, one with its own Bathroom 1 and walk-in closet, share the front part of the home, as well as a spacious laundry room with extra storage closet. This home comes with installed stainless-steel dishwasher, range, and microwave. Pictures, photographs, colors, features, and sizes are for illustration purposes only and will vary from the homes as built. Home and community information including pricing, included features, terms, availability, and amenities are subject to change and prior sale at any time without notice or obligation.
- Type:
- Single Family
- Sq.Ft.:
- 2,537
- Status:
- Active
- Beds:
- 4
- Lot size:
- 0.25 Acres
- Year built:
- 2024
- Baths:
- 3.00
- MLS#:
- T3504920
- Subdivision:
- Bella Lago
ADDITIONAL INFORMATION
One or more photo(s) has been virtually staged. Under Construction. This home is eligible for up to $20,000 Flex Cash & Closing Cost Red Tag incentive available through 04/28/24. See sales consultant for more info. This one-story, all concrete block constructed home has a truly open concept plan, featuring a large great room and a well-appointed kitchen with a dining area that flow out to a covered lanai. The Bedroom 1 with Bathroom 1 is located at the back of the home for privacy. Three additional spacious bedrooms, one with its own Bathroom 1 and walk-in closet, share the front part of the home, as well as a spacious laundry room with extra storage closet. This home comes with installed stainless-steel dishwasher, range, and microwave. Pictures, photographs, colors, features, and sizes are for illustration purposes only and will vary from the homes as built. Home and community information including pricing, included features, terms, availability, and amenities are subject to change and prior sale at any time without notice or obligation.
- Type:
- Single Family
- Sq.Ft.:
- 2,372
- Status:
- Active
- Beds:
- 4
- Lot size:
- 0.21 Acres
- Year built:
- 2024
- Baths:
- 3.00
- MLS#:
- T3504903
- Subdivision:
- Bella Lago
ADDITIONAL INFORMATION
One or more photo(s) has been virtually staged. Under Construction. This home is eligible for up to $20,000 Flex Cash & Closing Cost Red Tag incentive available through 04/28/24. See sales consultant for more info. This one-story, all concrete block constructed home has a truly open concept plan, featuring a great room with dining space that flow into the kitchen and dinette. Two bedrooms at the front of the home are connected by a full bathroom, while the Bedroom 1 is located on the back of the home for privacy, with beautiful views of the backyard. The fourth bedroom next to the kitchen can serve as an optional den, providing extra space for work or for play. This home includes installed stainless-steel range, microwave, and dishwasher. Pictures, photographs, colors, features, and sizes are for illustration purposes only and will vary from the homes as built. Home and community information including pricing, included features, terms, availability and amenities are subject to change and prior sale at any time without notice or obligation.
- Type:
- Single Family
- Sq.Ft.:
- 2,537
- Status:
- Active
- Beds:
- 4
- Lot size:
- 0.16 Acres
- Year built:
- 2024
- Baths:
- 3.00
- MLS#:
- T3504895
- Subdivision:
- Bella Lago
ADDITIONAL INFORMATION
Under Construction. This home is eligible for up to $20,000 Flex Cash & Closing Cost Red Tag incentive available through 04/28/24. See sales consultant for more info. This one-story, all concrete block constructed home has a truly open concept plan, featuring a great room with dining space that flow into the kitchen and dinette. Two bedrooms at the front of the home are connected by a full bathroom, while the Bedroom 1 is located on the back of the home for privacy, with beautiful views of the backyard. The fourth bedroom next to the kitchen can serve as an optional den, providing extra space for work or for play. This home includes installed stainless-steel range, microwave, and dishwasher. Pictures, photographs, colors, features, and sizes are for illustration purposes only and will vary from the homes as built. Home and community information including pricing, included features, terms, availability and amenities are subject to change and prior sale at any time without notice or obligation.
- Type:
- Single Family
- Sq.Ft.:
- 2,537
- Status:
- Active
- Beds:
- 4
- Lot size:
- 0.18 Acres
- Year built:
- 2024
- Baths:
- 3.00
- MLS#:
- T3504884
- Subdivision:
- Bella Lago
ADDITIONAL INFORMATION
Under Construction. This home is eligible for up to $20,000 Flex Cash & Closing Cost Red Tag incentive available through 04/28/24. See sales consultant for more info. This one-story, all concrete block constructed home has a truly open concept plan, featuring a great room with dining space that flow into the kitchen and dinette. Two bedrooms at the front of the home are connected by a full bathroom, while the Bedroom 1 is located on the back of the home for privacy, with beautiful views of the backyard. The fourth bedroom next to the kitchen can serve as an optional den, providing extra space for work or for play. This home includes installed stainless-steel range, microwave, and dishwasher. Pictures, photographs, colors, features, and sizes are for illustration purposes only and will vary from the homes as built. Home and community information including pricing, included features, terms, availability and amenities are subject to change and prior sale at any time without notice or obligation.
$502,990
10513 Eustis Drive Parrish, FL 34219
- Type:
- Single Family
- Sq.Ft.:
- 3,313
- Status:
- Active
- Beds:
- 4
- Lot size:
- 0.16 Acres
- Year built:
- 2024
- Baths:
- 3.00
- MLS#:
- T3504879
- Subdivision:
- Bella Lago
ADDITIONAL INFORMATION
Under Construction. This home is eligible for up to $20,000 Flex Cash & Closing Cost Red Tag incentive available through 04/28/24. See sales consultant for more info. This two-story, all concrete block constructed home has a large open concept first floor with a kitchen overlooking the great room, dining area, and a covered lanai. A flex room at the entrance of the home, as well as a spacious guest bedroom and full bathroom, complete the first floor. Upstairs, Bedroom 1 with ensuite bathroom, three additional bedrooms, a third full bathroom, and a well-appointed laundry room surround a large bonus living room. This home comes with an installed stainless-steel dishwasher, electric range, and microwave. Pictures, photographs, colors, features, and sizes are for illustration purposes only and will vary from the homes as built. Home and community information including pricing, included features, terms, availability, and amenities are subject to change and prior sale at any time without notice or obligation.
$495,660
9914 Patterson Way Parrish, FL 34219
- Type:
- Single Family
- Sq.Ft.:
- 2,615
- Status:
- Active
- Beds:
- 5
- Lot size:
- 0.13 Acres
- Year built:
- 2024
- Baths:
- 3.00
- MLS#:
- T3504738
- Subdivision:
- North River Ranch Ph Iv-b
ADDITIONAL INFORMATION
Under Construction. Enjoy all the benefits of a new construction home in the highly amenitized, master-planned community of North River Ranch. Ideally located in Parrish near I-75 and I-275, enjoy easy access to Tampa, St. Pete, and Sarasota. Plus, this master-planned community features endless amenities, including the Brightwood Pavilion clubhouse, resort-style pool, fitness center, game room, playground, Avid Fit stations, trails, and so much more. Featuring the perfectly designed Trailside floor plan, this home has the space and finishes you’ve been looking for. The upgraded, gourmet kitchen showcases a spacious center island, stylish cabinets, 3cm quartz countertops with a tiled backsplash, and Whirlpool stainless steel appliances including a dishwasher, built-in oven and microwave, and gas stovetop with range hood. The bathrooms also have white cabinets, quartz countertops, and dual sinks in the Owner's bath. There 6”x24” wood-look tile flooring in the main living areas, baths, and laundry room and stain-resistant carpet in the bedrooms and loft. This home has an ideal layout with a 1st-floor bedroom and full bath, versatile loft, convenient 2nd-floor laundry room with a sink, extended covered lanai, 2-car garage, and extra storage under the stairs. Additional upgrades include 4 LED downlights and a floor outlet in the gathering room, 8’ interior doors, an open rail staircase with iron balusters and an Oak handrail, and a Smart Home technology package with a video doorbell. Call or visit today and ask about our limited-time incentives and special financing offers!
$454,680
9910 Patterson Way Parrish, FL 34219
- Type:
- Single Family
- Sq.Ft.:
- 2,207
- Status:
- Active
- Beds:
- 4
- Lot size:
- 0.13 Acres
- Year built:
- 2024
- Baths:
- 3.00
- MLS#:
- T3504733
- Subdivision:
- North River Ranch Ph Iv-b
ADDITIONAL INFORMATION
Under Construction. Enjoy all the benefits of a new construction home in the highly amenitized, master-planned community of North River Ranch. Ideally located in Parrish near I-75 and I-275, enjoy easy access to Tampa, St. Pete, and Sarasota. Plus, this master-planned community features endless amenities, including the Brightwood Pavilion clubhouse, resort-style pool, fitness center, game room, playground, Avid Fit stations, trails, and so much more. Featuring the popular Morris floor plan, this home has all the upgraded finishes and space you've been looking for. The designer kitchen showcases a spacious island, white cabinets, 3cm quartz countertops with a 3”x12” tiled backsplash, Whirlpool stainless steel appliances including a gas range, microwave, and dishwasher, and a large single-bowl sink. There is 6”x24” wood-look tile in the main living areas, baths, and laundry room and stain-resistant carpet in the bedrooms and loft. This home makes great use of space with a 1st-floor bedroom and full bath, versatile loft, convenient 2nd-floor laundry room, covered lanai, 2-car garage, and extra storage under the stairs. Additional upgrades include 4 LED downlights in the gathering room, exterior gutters, and a Smart Home technology package with a video doorbell. Call or visit today and ask about our limited-time incentives and special financing offers!
- Type:
- Single Family
- Sq.Ft.:
- 1,889
- Status:
- Active
- Beds:
- 2
- Lot size:
- 0.14 Acres
- Year built:
- 2024
- Baths:
- 2.00
- MLS#:
- T3504639
- Subdivision:
- Del Webb At Bayview
ADDITIONAL INFORMATION
Under Construction. Enjoy all the benefits of a new construction home and experience a new level of retirement living at Del Webb BayView. This active adult community is located 30 minutes from downtown Sarasota, St. Petersburg, and Tampa. BayView is centered around signature resort-style amenities so you can stay active and where your neighbors become long-time friends. Featuring the popular Mystique floor plan with an open-concept home design, this home has all the upgraded finishes you've been looking for. The gourmet kitchen showcases a center island, white cabinets, 3cm quartz countertops with a 3"x12" gray picket tiled backsplash, a spacious pantry, and Whirlpool stainless steel appliances including a built-in oven and microwave, gas stovetop with a wood canopy hood, and dishwasher. The Owner’s bath features a super walk-in shower, linen closet, private commode, and dual sinks. There is luxury vinyl plank flooring in the main living areas with 12”x24” wood-look tile in the laundry and baths and stain-resistant carpet in the bedrooms. This home makes great use of space with a versatile enclosed flex room, a convenient laundry room with cabinets and a sink, an extended screened lanai, and a 2-car garage with an extra 10’-1”x15’-5” storage area. Additional upgrades and features include LED downlights and flat panel TV prep in the gathering room, impact glass windows, and a Smart Home technology package with a video doorbell. Call or visit today and ask about our limited-time incentives and special financing offers!
$364,740
7715 Depot Loop Parrish, FL 34219
- Type:
- Single Family
- Sq.Ft.:
- 1,615
- Status:
- Active
- Beds:
- 3
- Lot size:
- 0.11 Acres
- Year built:
- 2024
- Baths:
- 2.00
- MLS#:
- T3504682
- Subdivision:
- Crosswind Point
ADDITIONAL INFORMATION
Under Construction. Under Construction. For a limited time, Casa Fresca Homes is offering interest rate buy-downs and/or buyer’s closing costs assistance with use of Casa Fresca preferred lender.* Brand-new Casa Fresca home, ready Apr - Jun 2024! Feel at home with the Magenta. This single-story home features an efficient use of space, designed with the Florida lifestyle in mind. The open-concept kitchen comes with quartz countertops, a generous pantry, and all-new appliances. Also included in this home is a covered lanai, an oversized walk-in-closet, double vanities, and a vaulted ceiling. Enjoy this elegant Interior Design where traditional meets cozy. Timeless pairing of whte cabinets and a neutral-toned quartz countertops meets an earthy wood-look flooring. Our boldly unboring new homes are now selling at Crosswind Point, residents here enjoy resort-style amenities, beautiful water and wetland views, and stay centrally located to the Bradenton-Sarasota area, downtown St. Petersburg, and downtown Tampa. Images shown are for illustrative purposes only and may differ from actual home. Completion date subject to change.
$441,500
8749 Windlass Cove Parrish, FL 34219
- Type:
- Single Family
- Sq.Ft.:
- 2,615
- Status:
- Active
- Beds:
- 5
- Lot size:
- 0.12 Acres
- Year built:
- 2024
- Baths:
- 3.00
- MLS#:
- T3504472
- Subdivision:
- Isles At Bayview Ph Iii
ADDITIONAL INFORMATION
Under Construction. The new construction home you've been looking for is at Isles at BayView in Parrish, FL! With easy access to I-75 and I-275 and centrally located between Tampa, St. Petersburg, and Sarasota, Isles at BayView offers resort-style amenities, including a clubhouse, pool, game room, and more. Featuring the popular Tybee floor plan with an open-concept home design, this home has everything you’ve been looking for. The designer kitchen showcases an island, a large single bowl sink, classic dark cabinets, quartz countertops with a 6"x6" tiled backsplash, and Whirlpool stainless steel appliances including a refrigerator, dishwasher, microwave, and range. The bathrooms have matching cabinets and quartz countertops and a walk-in shower, linen closet, and dual sinks in the Owner's bath. There is 18”x18” floor tile in the main living areas, baths, and laundry room and stain-resistant carpet in the bedrooms and loft. This home has an ideal layout with a 1st-floor bedroom and full bath, versatile loft, convenient 2nd-floor laundry room with Whirlpool washer and dryer, a covered lanai, a 2-car garage, and extra storage under the stairs. Additional upgrades blinds throughout the home and a Smart Home technology package with a video doorbell. Call or visit today and ask about our limited-time incentives and special financing offers!
- Type:
- Single Family
- Sq.Ft.:
- 1,850
- Status:
- Active
- Beds:
- 4
- Lot size:
- 0.14 Acres
- Year built:
- 2024
- Baths:
- 2.00
- MLS#:
- T3504454
- Subdivision:
- Isles At Bayview
ADDITIONAL INFORMATION
Under Construction. The new construction home you've been looking for is at Isles at BayView in Parrish, FL! With easy access to I-75 and I-275 and centrally located between Tampa, St. Petersburg, and Sarasota, Isles at BayView offers resort-style amenities, including a clubhouse, pool, game room, and more. Featuring the popular Hanover floor plan with an open-concept home design, this home has everything you’ve been looking for. The designer kitchen showcases an island, a large single bowl sink, stylish white cabinets, 3cm quartz countertops with a 3"x12" tiled backsplash, and Whirlpool stainless steel appliances including a refrigerator, dishwasher, exterior vented microwave, and range. The bathrooms have matching white cabinets and quartz countertops, comfort height commodes, and a walk-in shower, private commode, and dual sinks in the Owner's bath. There is luxury vinyl plank flooring in the main living areas, 12”x24” floor tile in the baths and laundry room, and stain-resistant carpet in the bedrooms. This home makes great use of space with 4 bedrooms, an oversized, walk-in pantry in the kitchen, a convenient laundry room with a Whirlpool washer and dryer, a covered lanai, and a 2-car garage with garage door opener. Additional upgrades include 4 LED downlights in the gathering room, blinds throughout the home, pendant pre-wiring in the kitchen, upgraded door hardware, and a Smart Home technology package with a video doorbell. Call or visit today and ask about our limited-time incentives and special financing offers!
| All listing information is deemed reliable but not guaranteed and should be independently verified through personal inspection by appropriate professionals. Listings displayed on this website may be subject to prior sale or removal from sale; availability of any listing should always be independently verified. Listing information is provided for consumer personal, non-commercial use, solely to identify potential properties for potential purchase; all other use is strictly prohibited and may violate relevant federal and state law. Copyright 2024, My Florida Regional MLS DBA Stellar MLS. |
Parrish Real Estate
The median home value in Parrish, FL is $429,620. This is higher than the county median home value of $263,300. The national median home value is $219,700. The average price of homes sold in Parrish, FL is $429,620. Approximately 77.89% of Parrish homes are owned, compared to 8.42% rented, while 13.69% are vacant. Parrish real estate listings include condos, townhomes, and single family homes for sale. Commercial properties are also available. If you see a property you’re interested in, contact a Parrish real estate agent to arrange a tour today!
Parrish, Florida has a population of 22,984. Parrish is more family-centric than the surrounding county with 34.32% of the households containing married families with children. The county average for households married with children is 21.94%.
The median household income in Parrish, Florida is $78,187. The median household income for the surrounding county is $53,408 compared to the national median of $57,652. The median age of people living in Parrish is 45.4 years.
Parrish Weather
The average high temperature in July is 90.5 degrees, with an average low temperature in January of 49.7 degrees. The average rainfall is approximately 52.9 inches per year, with 0 inches of snow per year.
