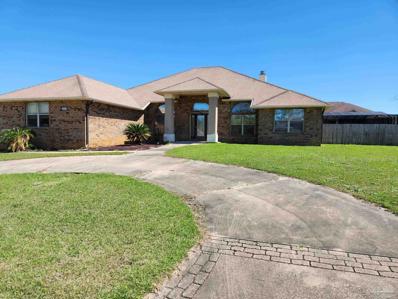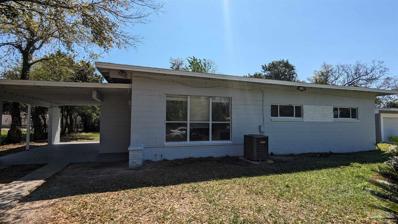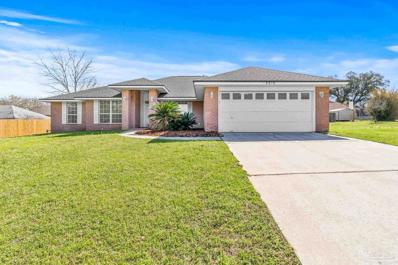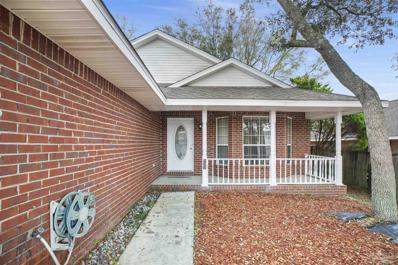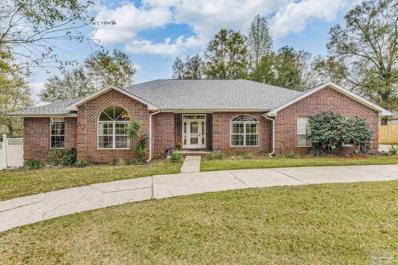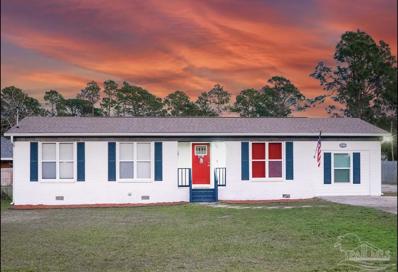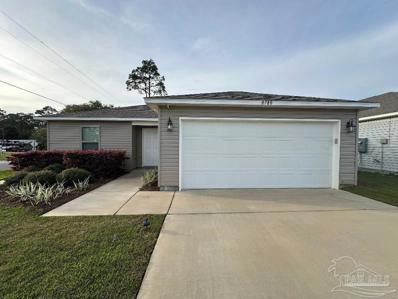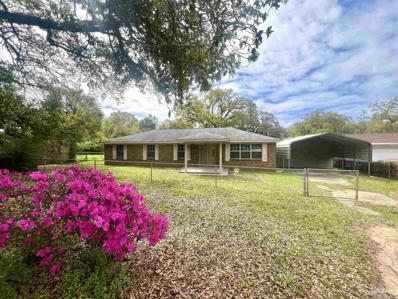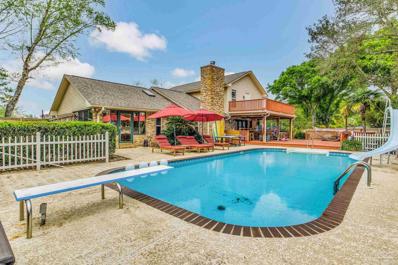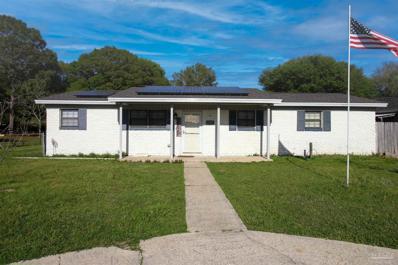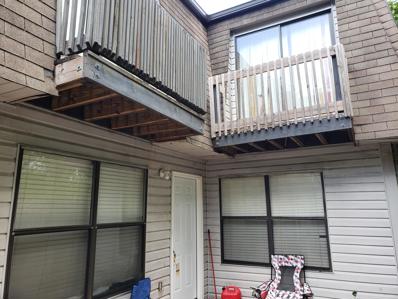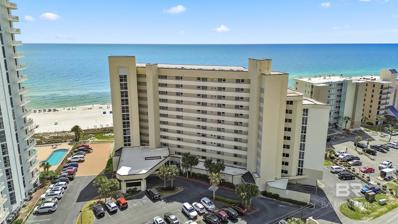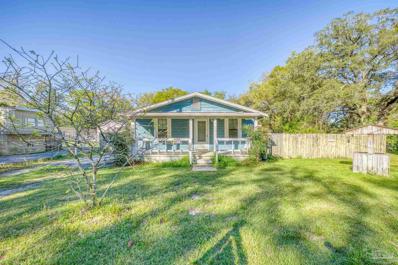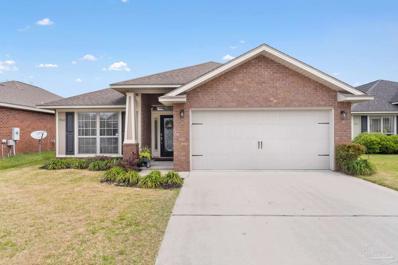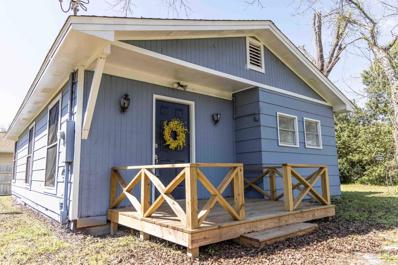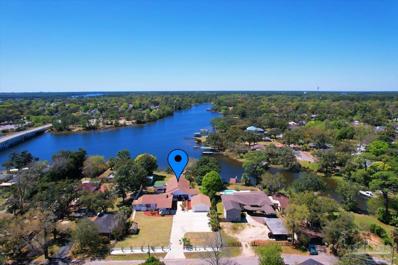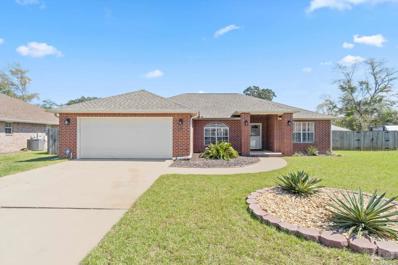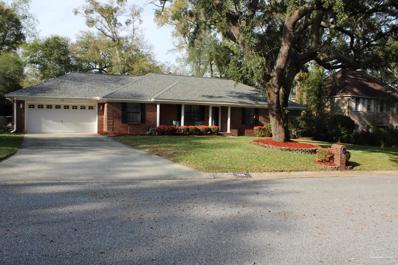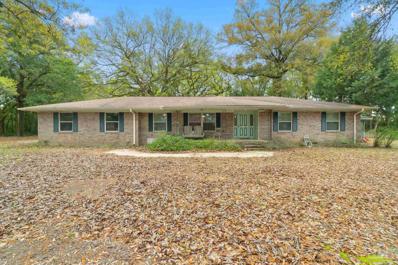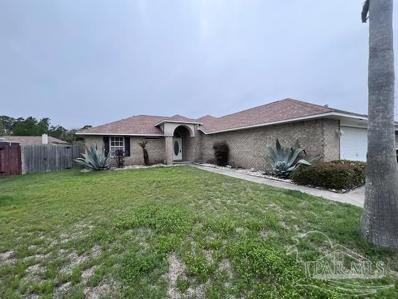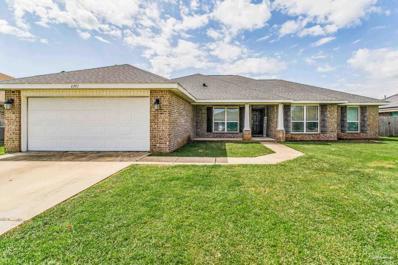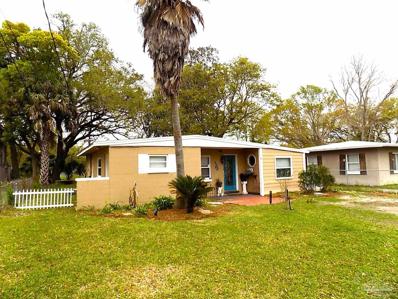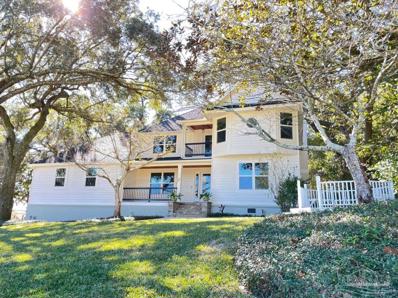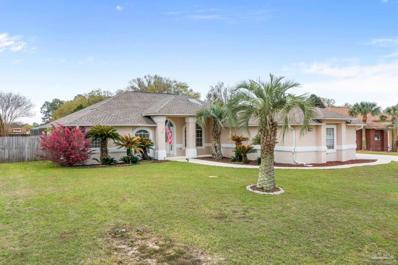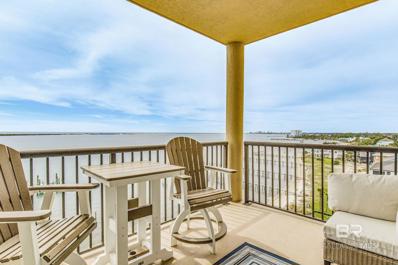Pensacola FL Homes for Sale
- Type:
- Single Family
- Sq.Ft.:
- 2,880
- Status:
- Active
- Beds:
- 4
- Lot size:
- 0.43 Acres
- Year built:
- 2007
- Baths:
- 3.00
- MLS#:
- 642106
- Subdivision:
- Twin Spires Plantation
ADDITIONAL INFORMATION
Welcome home! Stunning 4 bedroom 3 bath move-in ready pool home in the desirable Twin Spires subdivision. As you pull up, note the lrge circle driveway that leads to the massive double door main entry. Inside you will find a sprawling great room with foyer area, formal dining room, cozy den, plus massive living room with cathedral ceilings and fireplace. Just around the corner is the stunning kitchen and reakfast area, compkete with stainless steel appliances, wall oven, granite countertops, and pantry. Past the kitchen is the massive primary suite, featuring two custom walk-in closets, double vanity, walk-in shower, and oversized garden tub, plus private access to the pool deck. Enjoy the split bedroom layout for added privacy. Down the hall you will find two spare bedrooms and a full bath, PLUS a junior primary suite with its own bathroom and private pool deck access. Beautiful swimming pool, which will receive a new liner prior to closing (on order). If that's not enough, the large back yard and oversized three car garage is sure to win you over. Convenient to shopping, dining, and highway access. This one checks all of the boxes! Don't wait, schedule a showing today.
- Type:
- Single Family
- Sq.Ft.:
- 1,012
- Status:
- Active
- Beds:
- 3
- Lot size:
- 0.21 Acres
- Year built:
- 1953
- Baths:
- 1.00
- MLS#:
- 642104
- Subdivision:
- Oakcrest
ADDITIONAL INFORMATION
Welcome to this charming 3 bedroom, 1 bathroom home located in Pensacola, FL. This cozy house features an updated roof, central AC, and tile floors throughout. The spacious living room is perfect for entertaining guests or relaxing with loved ones. Step outside to enjoy the large backyard, ideal for outdoor activities or simply soaking up the sun. The carport provides convenient covered parking, while the washer/dryer hook-ups offer added convenience. Would make an excellent starter home or investment property.
- Type:
- Single Family
- Sq.Ft.:
- 2,218
- Status:
- Active
- Beds:
- 4
- Lot size:
- 0.37 Acres
- Year built:
- 2001
- Baths:
- 2.00
- MLS#:
- 642102
- Subdivision:
- Estates At Marcus Lake
ADDITIONAL INFORMATION
All brick, over 2200 square foot 4 bedroom, 2 bath home on an over-sized lot. Boasts a huge family room with soaring ceilings and space to breathe, Bright sunny kitchen with loads of cabinets and counter tops, appliances convey. The master suite is split from the others and features his & her closets, double vanity and garden tub. Check out the dimensions of the other two rooms, each with its own large closet space! Roof - 2019. The huge back yard allows plenty of room for entertaining with family and friends as well as plenty of room for a pool!! All this in a wonderful neighborhood, with a playground, community lake, and underground utilities, convenient to all area bases, shopping, entertainment and beaches
- Type:
- Single Family
- Sq.Ft.:
- 1,422
- Status:
- Active
- Beds:
- 3
- Lot size:
- 0.13 Acres
- Year built:
- 1996
- Baths:
- 2.00
- MLS#:
- 642100
- Subdivision:
- Greystone
ADDITIONAL INFORMATION
Here’s great opportunity to own a lovely 3 bedroom, 2 bath patio home in the popular Greystone subdivision. The open concept design with vaulted ceiling and easy-care vinyl plank flooring is perfect for a comfortable lifestyle. You’ll delight in the handy kitchen with a pantry and space for a table. There’s a laundry room, lots of closet space, a roomy 2-car garage and a new roof about to be installed. Out back is a large patio and several trees. Great neighborhood, near UWF, Navy Federal, hospitals, and abundant shopping and dining. The subdivision borders UWF nature trails, perfect for biking and hiking. This well-priced home offers all the comforts of neighborhood living and total convenience.
- Type:
- Single Family
- Sq.Ft.:
- 2,415
- Status:
- Active
- Beds:
- 4
- Lot size:
- 0.33 Acres
- Year built:
- 2004
- Baths:
- 2.00
- MLS#:
- 642099
- Subdivision:
- Scenic Hills North
ADDITIONAL INFORMATION
New to the market! Check out this 4 bedroom, 2 bath home in Scenic Hills North Subdivision. The spacious floorplan of over 2,400 square feet is centered on an open great room with a gorgeous kitchen. This property has been meticulously maintained! No worries about carpet here– you’ll find beautiful tile throughout the home. The kitchen features custom oak cabinetry and the huge work island has a hop up bar that offers a little privacy for the dishes while allowing the conversation to flow. Ideal for entertaining, the dining area is just to the side of the kitchen. Adjacent to the great room is a den with open-top walls and double doors that makes an excellent home office. The three additional bedrooms are on the opposite side of the home from the Master suite, which boasts a huge walk-in closet, double vanity, garden tub, and a separate shower. Enjoy your coffee in the sunny breakfast nook overlooking the backyard or step out onto the lanai for a shady place to listen to the birds. The spacious corner lot is a third of an acre and tucked away near the back of the neighborhood–meaning the traffic is at a bare minimum. More features include a smart thermostat, hot water recirculation system, side entry garage as well as a front yard and backyard sprinkler system, and a shed for outdoor storage. More fantastic updates include a new HVAC system (2023), new water heater (2022), and a new roof (2020).
Open House:
Saturday, 4/20 12:00-3:00PM
- Type:
- Single Family
- Sq.Ft.:
- 1,518
- Status:
- Active
- Beds:
- 3
- Lot size:
- 0.51 Acres
- Year built:
- 1973
- Baths:
- 2.00
- MLS#:
- 642085
- Subdivision:
- Sunset Bayous
ADDITIONAL INFORMATION
OPEN HOUSE Sunday APRIL 21st 1-3pm Welcome to your own piece of paradise nestled just a few blocks from the beach on Innerarity Point! This stunning house, nestled on three lots spanning 0.51 acres, give you the options to offers a rare opportunity to own a slice of paradise just a few blocks from the beach, also the opportunity to build on the extra lot a mother in law suit or a workshop. With three spacious bedrooms and two modern bathrooms, this property boasts ample space for relaxation and entertainment. Currently operating as a successful Airbnb, it's fully booked until the end of the year, providing immediate income for savvy investors or the option to make it your primary residence. The house is sold furnished. Enjoy the coastal breeze from the comfort of the patio cover, perfect for outdoor gatherings or simply unwinding after a day of beachcombing. Additionally, the property features convenient RV parking with charging facilities, catering to adventurers exploring the coast. Don't miss your chance to own this versatile property with endless potential for coastal living or investment opportunity.In October 2022 the house appraised for $410,000 appraisal and Survey on file. Income producing $52,000 per year.
$315,000
8780 Schooner Ln Pensacola, FL 32507
- Type:
- Single Family
- Sq.Ft.:
- 1,852
- Status:
- Active
- Beds:
- 4
- Lot size:
- 0.15 Acres
- Year built:
- 2022
- Baths:
- 2.00
- MLS#:
- 642080
- Subdivision:
- Schooner Landing
ADDITIONAL INFORMATION
Nestled in the serene neighborhood of Schooner Landing, the Grayton home stands as a testament to practical family living. Boasting a spacious split floor plan, this residence offers 4 bedrooms, 2 baths, and a 2-car garage, catering perfectly to the needs of your entire family. As you step inside, you're greeted by an inviting open living area that seamlessly connects the great room and dining room, fostering a sense of unity and flow throughout the home. The kitchen is a standout feature, with abundant counter space and standard laminate countertops providing a practical and spacious workspace for all your culinary endeavors. Equipped with all essential appliances, this kitchen ensures a smooth relocation process, eliminating the hassle of ordering and waiting for appliances to arrive. This home prioritizes energy efficiency and safety. Features such as a digital thermostat, a 14 SEER rated HVAC system, roof vents, attic ventilation, and dual pane windows not only help save on utility costs but also reduce the environmental footprint of the home. The home is equipped with a complete security system, providing homeowners with added peace of mind. For entertainment enthusiasts, the built-in speakers installed in the roof offer a theater-like experience right in the comfort of your own home. The backyard, fully fenced and situated in a corner lot, offers a safe and spacious area for your furry babies to play, with an 8-foot-wide gate providing convenient access. Location is another key highlight of the Grayton model. Situated just minutes away from everyday essentials (Dollar General, Target, CVS, Aldi, Walmart), military base, VA clinic, Navy Hospital, and more. Don't miss the opportunity— make your dream home a reality.
$149,000
103 Tonawanda Dr Pensacola, FL 32506
- Type:
- Single Family
- Sq.Ft.:
- 1,375
- Status:
- Active
- Beds:
- 3
- Lot size:
- 0.17 Acres
- Year built:
- 1970
- Baths:
- 2.00
- MLS#:
- 642083
- Subdivision:
- Osceola Country Club
ADDITIONAL INFORMATION
Attention investors! Bring all offers! This property provides an exciting investment opportunity with significant potential. Situated in a prime location less than a block away from the Osceola Golf Course and conveniently located right off the main highway, this one-story brick home is a desirable asset. Although it may require some TLC, the spacious main living area provides ample room for comfortable living. Additionally, the presence of a bonus room offers versatility, allowing for conversion into an extra bedroom or additional living space to suit various needs. Don't let this opportunity pass you by! Schedule a showing today to discover the possibilities and take advantage of this chance to invest in a promising property with potential for return on investment.
- Type:
- Single Family
- Sq.Ft.:
- 2,721
- Status:
- Active
- Beds:
- 4
- Lot size:
- 0.39 Acres
- Year built:
- 1983
- Baths:
- 3.00
- MLS#:
- 642068
- Subdivision:
- Windermere
ADDITIONAL INFORMATION
GORGEOUS home, BEST location!! This beautiful 4 bed/3 bath with a POOL is updated, move in ready and in a perfect location. It is nestled at the end of a quiet cul-de-sac in this coveted neighborhood. If you love to entertain, this is the perfect home for you. The spacious outdoor deck and entertaining area boasts a large 18x36 swimming pool, perfect for relaxing or hosting guests. Inside the house features 4 bedrooms, 3 baths, two separate living rooms, and an enclosed porch, providing plenty of space for everyone to spread out. This property has undergone some major renovations. The kitchen has been completely remodeled with all new appliances and gas plumbing for a high-end gas range. The bathrooms have also been remodeled to a high standard. The entire house has new wood floors, and the gas fireplace has been repaired and painted, making it a focal point of the living room. The interior has been freshly painted and new trim/molding and door frames have been installed throughout the property. The property's wet bar has been completely remodeled and updated to include a wine fridge making it an ideal place for entertaining. Outside you will find a gas range and a pool shower. In 2023, a new saltwater pool filter was installed, so the pool is always in pristine condition. Just about every major component on this home has been replaced or updated. The sellers added another $17k in upgrades in July 2023. The roof and pool liner were replaced in 2020. They also replaced the upstairs HVAC system. If that’s not enough, the home is in the best location of Pensacola. It's close to the mall area, area hospitals and is just a short walk to St. Paul's and Creative Learning Academy. It's also zoned for award winning, AK Suter Elementary school.
- Type:
- Single Family
- Sq.Ft.:
- 1,882
- Status:
- Active
- Beds:
- 4
- Lot size:
- 0.37 Acres
- Year built:
- 1970
- Baths:
- 3.00
- MLS#:
- 642071
- Subdivision:
- Bayou Marcus Heights
ADDITIONAL INFORMATION
Brick home with living room; large den (14x20) with wood fireplace; formal dining room; 4 bedrooms (Master bedroom 14x20) 2 full bathrooms; 1 half bathroom; very large L-shaped screened in patio with a large 6 person hot tub; above 28' round ground pool that is installed 2 ft into the ground with a sand filter pump surrounded by a deck; sprinkler system; 14x30 workshop; New roof 2024; Solar Panels are paid in full current owner states estimated electrical bill $120 monthly, cooper wiring; all appliance convey in the kitchen; washer and dryer and 6ft chest freezer convey; new blinds recently installed; the house has 2 HVAC units; large fenced yard with fig trees, orange, grapefruit, and pear trees; carpet in den and master bedroom and new linoleum in the kitchen and hall bathroom to be installed before closing. Ask your realtor about a VA Assumable loan
- Type:
- Single Family-Attached
- Sq.Ft.:
- 1,164
- Status:
- Active
- Beds:
- 2
- Lot size:
- 0.02 Acres
- Year built:
- 2006
- Baths:
- 3.00
- MLS#:
- 897567
- Subdivision:
- FAIRWAY VILLAS
ADDITIONAL INFORMATION
Tenant's lease expires in august of this year. Rented below market value. Tenant been there 12 years plus. Great location in Pensacola. Large living room and bedrooms with balconies.
- Type:
- Condo
- Sq.Ft.:
- 832
- Status:
- Active
- Beds:
- 1
- Lot size:
- 3.41 Acres
- Year built:
- 1985
- Baths:
- 2.00
- MLS#:
- 359484
- Subdivision:
- Perdido Sun
ADDITIONAL INFORMATION
Beachfront getaway at its best! Nothing but laid-back vibes here in this 1 bedroom/1.5 bath, 6th floor unit at Perdido Sun! Stroll to the beach or pool or watch the waves from your gulf-facing balcony. Enjoy dining and shopping within walking distance and fully relax with the on-site property management. If you don’t want to keep this all to yourself, share with others as it is a rental friendly building! PS- the sunsets are amazing from this unit!!
- Type:
- Single Family
- Sq.Ft.:
- 832
- Status:
- Active
- Beds:
- 2
- Lot size:
- 0.45 Acres
- Year built:
- 1960
- Baths:
- 1.00
- MLS#:
- 642047
ADDITIONAL INFORMATION
This property provides an exciting investment opportunity with significant potential. It's a 3 bed 1 bath home with a large family room equipped with a fireplace. It's situated on almost a 1/2 acre in a prime location. This home may require some TLC, however, take advantage of this chance to invest in a promising property with the potential for return on investment. Schedule a showing today to discover the possibilities.
$319,000
9561 Laramie Dr Pensacola, FL 32506
- Type:
- Single Family
- Sq.Ft.:
- 1,745
- Status:
- Active
- Beds:
- 3
- Lot size:
- 0.14 Acres
- Year built:
- 2012
- Baths:
- 2.00
- MLS#:
- 642048
- Subdivision:
- Autumn Meadows
ADDITIONAL INFORMATION
Impeccably appointed and truly move-in ready, this all-brick 3 bedroom, 2 bathroom residence boasts a multitude of luxurious features, including premium LVP flooring and granite accents throughout. Nestled in the esteemed Autumn Meadows community, a mere fifteen minutes from downtown and conveniently positioned just beyond the NAS Pensacola back gate, this home offers both tranquility and accessibility. Upon entering, soaring vaulted ceilings in the great room and elegant trey ceilings in the master bedroom and dining room create an ambiance of grandeur and sophistication. The gourmet kitchen is adorned with granite countertops, including a spacious island, complemented by upgraded appliances and a convenient breakfast bar, ideal for casual dining and entertaining alike. The primary suite exudes luxury, featuring a lavish en suite bath complete with a rejuvenating soaking tub and separate shower. The thoughtfully designed split floor plan ensures privacy for residents while facilitating effortless hosting and gatherings. Outside, the fenced backyard presents an inviting covered patio, offering a serene retreat for year-round enjoyment and relaxation. This meticulously maintained home presents an unparalleled opportunity for discerning buyers. Schedule your private viewing today to experience the epitome of upscale living. Roof age is 2012, HVAC is 2012, Water heater is 2020, and on Sewer.
$129,750
4208 Jean St Pensacola, FL 32505
- Type:
- Single Family
- Sq.Ft.:
- 925
- Status:
- Active
- Beds:
- 3
- Lot size:
- 0.26 Acres
- Year built:
- 1985
- Baths:
- 1.00
- MLS#:
- 642045
ADDITIONAL INFORMATION
Cozy 3/1 situated on a large partially fenced lot with pecan trees. Recent updates includes new flooring throughout, new roof, updated kitchen, brand new HVAC, new deck, all new paint inside and out. It’s move-in ready! MUST SEE!
$925,000
311 Chattman St Pensacola, FL 32507
- Type:
- Single Family
- Sq.Ft.:
- 3,104
- Status:
- Active
- Beds:
- 4
- Lot size:
- 0.73 Acres
- Year built:
- 1935
- Baths:
- 3.00
- MLS#:
- 642034
- Subdivision:
- New Warrington
ADDITIONAL INFORMATION
Looking for your waterfront oasis? This is it! This home is a boater's delight with a total of three boat slips. One slip includes a lift under the boat house. This unique property features two detached residences that are joined by a porch. Outside you will find a greenhouse, privacy fenced back yard, large shed for plenty of storage, decks with covered areas to watch the incredible sunsets and see the Blue Angels practice over your home in the summer! The Navy Point boat launch is within site of the homes dock. There is deep water access to Pensacola Bay. Home is located on Bayou Grande and only one mile away from the back gate of NAS Pensacola. Irrigation system with well, large concrete parking area for all of your toys and plenty of guest parking. Generac whole home generator for both houses. Main house is handicap accessible and has 2 bedrooms and 2 baths with approx. 1,945 square feet. Guest house has 2 bedrooms and 1 bath with approx. 1,085 square feet. House is situated in a finger of Bayou Grande that is a "no wake" zone, making it perfect for kayaking or paddleboarding. This property is high and dry and did not flood during hurricane Ivan or Sally. The home has never had a FEMA claim. Flood insurance is only $760 year for the current owner. Just minutes from downtown Pensacola and great coastal dining! Come see for yourself all that this property has to offer. Vacation at home every day!
$334,950
7984 Otis Way Pensacola, FL 32506
- Type:
- Single Family
- Sq.Ft.:
- 1,825
- Status:
- Active
- Beds:
- 3
- Lot size:
- 0.23 Acres
- Year built:
- 2000
- Baths:
- 2.00
- MLS#:
- 642012
- Subdivision:
- Crown Pointe
ADDITIONAL INFORMATION
Great opportunity to own a tastefully updated, turnkey home in the waterfront community of Crown Pointe. This home is located at the end of a quiet street in a cul-de-sac on a generously sized lot with double gates for easy access for you boat, camper, or other toys that you may want to keep at the house. Inside you'll immediately notice the vaulted ceilings and LVP flooring throughout the entire home, meaning NO CARPET! The home features a split floorplan with the two additional bedrooms on the right side of the home with a hall bath, featuring a new granite vanity, between the bedrooms and the primary bedroom on the opposite side of the home off the Kitchen. Speaking of the Kitchen, it's been updated with new cabinets and beautiful granite countertops. The spacious primary bedroom located off the back of the home features trey ceilings and new LVP flooring. The primary bathroom also features new double vanity with a beautiful granite countertop, garden tub, walk-in shower, and two walk-in closets. Onto my favorite part of the home, the enclosed 336 sqft sunroom off the back of the home with a window AC Unit to keep it comfortable year round. Contact your agent to set up your showing to view this great property!
- Type:
- Single Family
- Sq.Ft.:
- 2,245
- Status:
- Active
- Beds:
- 3
- Lot size:
- 0.28 Acres
- Year built:
- 1982
- Baths:
- 2.00
- MLS#:
- 642089
- Subdivision:
- Baybrook
ADDITIONAL INFORMATION
Lots of features to enjoy! The neighborhood is very pretty with lots of trees that provide plenty of shade and quaint accents, rolling hills and friendly neighbors. Spacious front and backyard that provides plenty of space for play and swing sets for fun. You will also enjoy the charm as you arrive on the front porch. There is plenty of natural light and neutral colors. Family room with a specially designed brick fireplace, recently updated kitchen with granite counters and Samsung appliances. Roof was replaced in 2021, HVAC in 2018, appliances in 2019, flooring in 2019 and 2023, water heater replaced 2023!
$339,900
989 Van Pelt Ln Pensacola, FL 32505
- Type:
- Single Family
- Sq.Ft.:
- 1,761
- Status:
- Active
- Beds:
- 3
- Lot size:
- 3.78 Acres
- Year built:
- 1979
- Baths:
- 2.00
- MLS#:
- 642040
ADDITIONAL INFORMATION
Just under 4 acres in the city - hard to find! You must see this 3 bedroom / 2 bath ranch house. The potential to make it your own is endless! Upon entering the home you're met with beautiful wood look vinyl floors, French doors and a wood burning fireplace that offer tons of character. Through the French doors to your left you are greeted with a large living room and formal dining room. This room connects to your kitchen with a breakfast nook. This house is perfect for entertaining with plenty of room to host family and friends. The kitchen boasts tons of charming cabinets an eat in area and a window that overlooks your spacious back yard. The great room is adjacent to the kitchen and features a gorgeous wood burning fireplace. This is perfect for unwinding at the end of a long day with a book. Down the hallway are the master suite, 2 additional bedrooms and a bathroom. The master suite offers a large closet and an ensuite bathroom with a large walk-in shower. In addition, the master bedroom has an exterior door that leads to your private gazebo. When you step outside to your backyard oasis you are greeted with beautiful mature trees. There is plenty of room to store all your toys with an all brick work shop and additional shed in the back corner of your yard! Schedule your showing today!
- Type:
- Single Family
- Sq.Ft.:
- 1,695
- Status:
- Active
- Beds:
- 3
- Year built:
- 2004
- Baths:
- 2.00
- MLS#:
- 642037
- Subdivision:
- Perdido Estates
ADDITIONAL INFORMATION
This 3-bedroom, 2-bathroom home spanning 1695 square feet is conveniently located near beaches, golf courses, dining, Big Lagoon State Park, and NAS, offering easy access to a variety of amenities. The master bedroom features double closets and a large master bath with a garden tub, separate shower, double vanities, and a walk-in closet, providing a comfortable and private retreat. The split floor plan and 2-car garage enhance the layout's practicality. Solar panels installed in 2020 boost the home's eco-friendliness, while the tile and luxury vinyl plank flooring offer a blend of durability and style. A gas fireplace adds warmth and ambiance to the spacious great room, which features vaulted ceilings, creating an expansive and welcoming living space. Additionally, a 12 x 24 patio with partial covering extends the living area outdoors, perfect for enjoying the Florida weather.
- Type:
- Single Family
- Sq.Ft.:
- 2,283
- Status:
- Active
- Beds:
- 4
- Lot size:
- 0.23 Acres
- Year built:
- 2018
- Baths:
- 2.00
- MLS#:
- 642030
- Subdivision:
- Tanglewood
ADDITIONAL INFORMATION
*** 35K SOLAR PANELS TO BE PAID OFF AT CLOSING!! *** Welcome to your dream home at on Apple Ridge Drive in the Tanglewood subdivision, a stunning all-brick, craftsman-style residence that combines modern amenities with timeless charm. This property offers a spacious layout featuring four well-appointed bedrooms and two full bathrooms, making it perfect for anyone looking for both comfort and style. As you step inside, you'll be greeted by the warmth of wood-like flooring that seamlessly transitions into plush wall-to-wall carpeting in select areas, creating a cozy atmosphere throughout. The home boasts a thoughtfully designed eat-in kitchen equipped with a breakfast bar and stainless steel appliances, ideal for both quick meals and elaborate dinners. Adjacent to the kitchen is a separate dining room that provides an elegant space for entertaining guests. The living spaces are generously sized, including a second living area or bonus room that can be adapted to fit your lifestyle needs. The master suite is a true retreat, featuring a tray ceiling that adds an element of sophistication, as well as a master bath with double vanity sinks, double walk-in closets, a separate garden tub, stand-up shower, and water closet for ultimate privacy and convenience. One of the standout features of this home is its meticulously designed sprinkler system. This automated convenience ensures your surrounding greenery remains lush and vibrant with ease, enhancing the curb appeal and outdoor enjoyment of your property. The expansive fenced backyard offers a private oasis for leisure activities or simply soaking up the sun. Additionally, the home is equipped with solar panels that will be paid off at closing - a fantastic bonus for energy-conscious buyers where electric bills are normally around $10 a month! HVAC also has UV system for cleaner air!! Come check it out!!
$180,000
6 Carey Ave Pensacola, FL 32506
- Type:
- Single Family
- Sq.Ft.:
- 1,019
- Status:
- Active
- Beds:
- 2
- Lot size:
- 0.23 Acres
- Year built:
- 1953
- Baths:
- 1.00
- MLS#:
- 642024
ADDITIONAL INFORMATION
CUTE, AFFORDABLE 2-BEDROOM COTTAGE WITH LARGE BACKYARD!!! There is no question that housing prices have become ridiculous, and finding something that is move-in ready without breaking the bank is a huge challenge. Stress no more, because this home is priced to sell and just needs your furniture. Schedule your showing today before it's gone and you are kicking yourself for waiting.
$925,000
4636 Whisper Way Pensacola, FL 32504
- Type:
- Single Family
- Sq.Ft.:
- 3,303
- Status:
- Active
- Beds:
- 5
- Lot size:
- 0.5 Acres
- Year built:
- 1980
- Baths:
- 4.00
- MLS#:
- 642013
- Subdivision:
- Whisper Way
ADDITIONAL INFORMATION
Wow! A Complete Remodel with Modern Design and Energy Efficiency throughout. This remodel has a contemporary feel with a clean look. Black Stainless Steel (Energy Star) Appliances adorn your Spacious Kitchen with solid wood cabinets & easy close drawers. Under-mount lighting illuminates your Countertop work space. Gas Fireplace, Outdoor Grill, and Kitchen connections available. Tankless Hot water heater and Generac Home Generator keep your power on if outage should occur. Commercial rated German vinyl flooring throughout. Parking for Six, new driveway. Five spacious Bedrooms and three & one half baths allow for plenty of Family or guests to sleep comfortably. The Fifth (5) Bedroom may serve as a Game Room. Office, Dining Room and Beautiful Porches provided. Climate Controlled Storage (1,000 SF) accessible beside your spacious Two Car Garage. Hurricane mitigation upgrade and Hurricane impact windows allow for Lower Insurance rates and Energy Efficiency. Peace and Quiet with beautiful views of the Bay.
$489,000
8042 Mossy Creek Pensacola, FL 32526
- Type:
- Single Family
- Sq.Ft.:
- 2,280
- Status:
- Active
- Beds:
- 3
- Lot size:
- 0.38 Acres
- Year built:
- 2002
- Baths:
- 2.00
- MLS#:
- 642009
- Subdivision:
- Creekwood
ADDITIONAL INFORMATION
EXTRA! EXTRA! READ ALL ABOUT IT! This exceptional custom home has something to say, and there's no doubt about it! Her beauty features a 3/2 invigorating open split floor plan including a home office, bonus rooms and a 3-car garage w/easy access pulldown for storage that could flex as your own personal she/man-cave OR HEY, how about a sweet in-home gym? The tall entrance of this home embellishes striking curb appeal, and highlights a lovely well-lit etched glass door, creating crisp lighting and a golden, welcoming evening ambiance. Family, friends and guests enter into the main entrance of your home oasis, walking into an elegant, yet simply designed foyer inlaid with a stunning pattern of beautiful custom tile. Once inside, head left to lay your briefcase down on your desk in your home office, sigh, and watch the sunset before you choose the rest of your evening plans. Whether forging straight ahead into a great family room and lighting your gas fireplace on a chilly evening, or retiring into your bedroom with your sparkling salt water pool and enclosed lanai view on a warmer night, simply relax as your choices are limitless. Should family be waiting, enter into the dining room to the right, or the main entryway straight ahead, and into the open concept kitchen joined together with a granite breakfast/dinner bar. Now, put on your “Chef hat” and cook that spectacular dinner you've been talking about utilizing the precision of a gas stove and self-cleaning gas oven. Your appetizers are sure to make your guests blush as the warm aroma of “Yummm” permeates your home, and dinner pronounces it’s welcoming sentiment, “I am home.” Of course, the opulent outdoor living space and marble covered wet-bar surrounding your salt water haven are only a splash away! Family pets are happy, as doggie doors abound within the covered lanai and entire home. ENJOY! NEW A/C, '22 ROOF, 37 PAID FOR Solar Panels, Tankless Gas Water Heater, Generator Transfer Switch.
- Type:
- Condo
- Sq.Ft.:
- 1,751
- Status:
- Active
- Beds:
- 3
- Lot size:
- 3.48 Acres
- Year built:
- 2007
- Baths:
- 2.00
- MLS#:
- 359374
- Subdivision:
- Snug Harbour
ADDITIONAL INFORMATION
Welcome to a RARE OPPORTUNITY in the unparalleled waterfront oasis of Snug Harbour! Revel in the exclusive privilege of owning one of these units WITH YOUR OWN PRIVATE BOAT SLIP, complete with a 10,000-pound lift, ensuring effortless access to the crystal clear Gulf waters. Enjoy breathtaking waterfront views of the Intercoastal and Gulf of Mexico from this exclusive 3-bedroom, 2-bathroom condo. Indulge in the lavish amenities, from the heated indoor swimming pool and hot tub to the state-of-the-art gym and sauna. Anticipation fills the air for the newly constructed outdoor pool, scheduled for completion by mid-summer 2024. Convenient kayak storage is also available to owners. Marvel at the recent enhancements gracing the building, including a striking new exterior ‘skin’ and freshly recoated exterior flooring, all crowned by the installation of a brand-new roof, ensuring both aesthetic appeal and structural integrity. Delight in the ease of living with HOA dues covering insurance, water, sewer, trash, pest control, and basic cable, leaving you free to immerse yourself in the unrivaled tranquility of waterfront living. Step inside to discover the epitome of comfort and luxury, where the master bedroom beckons with the warmth of a gas-burning fireplace, creating an ambiance of cozy serenity. Indulge in the elegance of granite countertops and the luxury of tile showers, complemented by stainless steel appliances for a modern touch. Spacious closets offer ample storage, while wood blinds provide privacy and style. Step out onto the spacious balcony to soak in the incredible views, offering the perfect vantage point to admire the beauty of the surrounding waterfront. Come, experience coastal living at its most sublime, where every detail has been meticulously crafted to elevate your lifestyle to new heights. Don’t miss out on this rare opportunity to own a condo with a private boat slip in this coveted location!

Andrea Conner, License #BK3437731, Xome Inc., License #1043756, AndreaD.Conner@Xome.com, 844-400-9663, 750 State Highway 121 Bypass, Suite 100, Lewisville, TX 75067

IDX information is provided exclusively for consumers' personal, non-commercial use and may not be used for any purpose other than to identify prospective properties consumers may be interested in purchasing. Copyright 2024 Emerald Coast Association of REALTORS® - All Rights Reserved. Vendor Member Number 28170

Pensacola Real Estate
The median home value in Pensacola, FL is $289,775. This is higher than the county median home value of $145,600. The national median home value is $219,700. The average price of homes sold in Pensacola, FL is $289,775. Approximately 51.33% of Pensacola homes are owned, compared to 35.98% rented, while 12.7% are vacant. Pensacola real estate listings include condos, townhomes, and single family homes for sale. Commercial properties are also available. If you see a property you’re interested in, contact a Pensacola real estate agent to arrange a tour today!
Pensacola, Florida has a population of 52,689. Pensacola is more family-centric than the surrounding county with 21.98% of the households containing married families with children. The county average for households married with children is 21.09%.
The median household income in Pensacola, Florida is $46,569. The median household income for the surrounding county is $47,361 compared to the national median of $57,652. The median age of people living in Pensacola is 38 years.
Pensacola Weather
The average high temperature in July is 89.9 degrees, with an average low temperature in January of 42.2 degrees. The average rainfall is approximately 66.3 inches per year, with 0 inches of snow per year.
