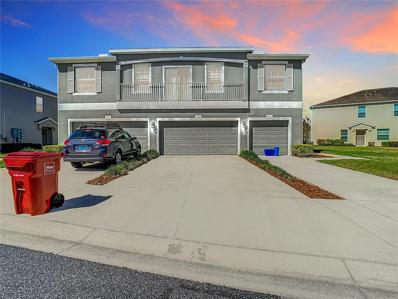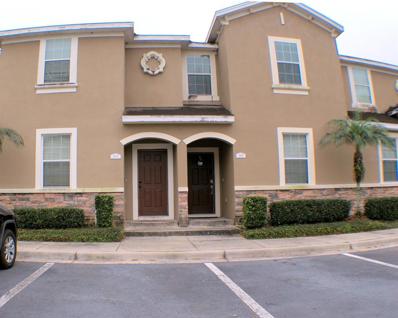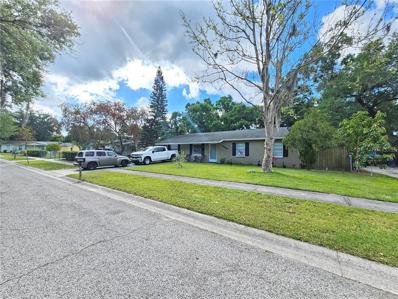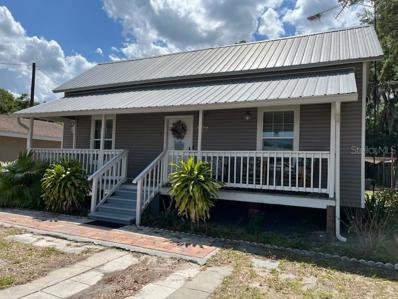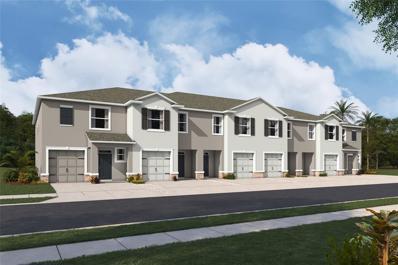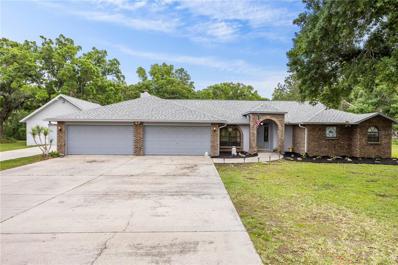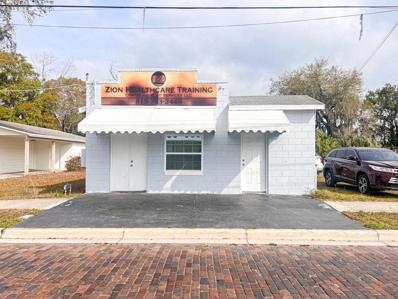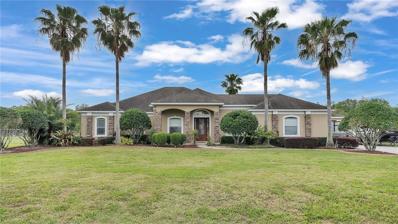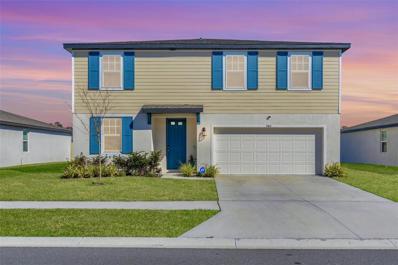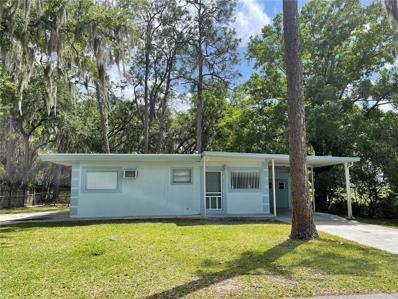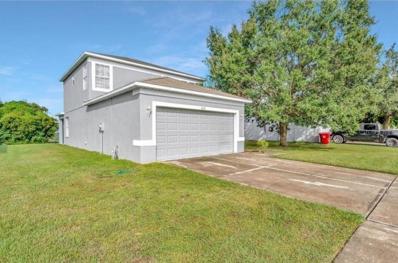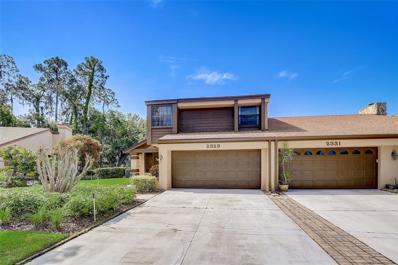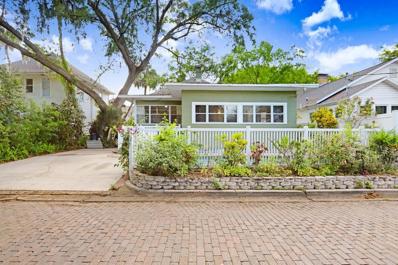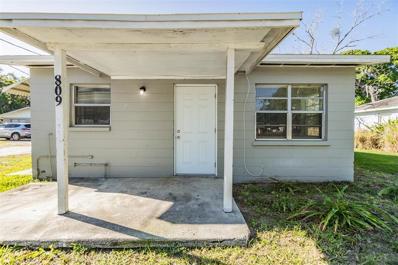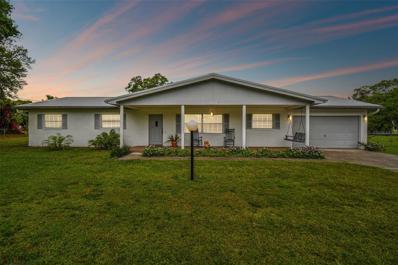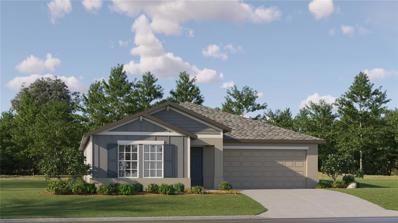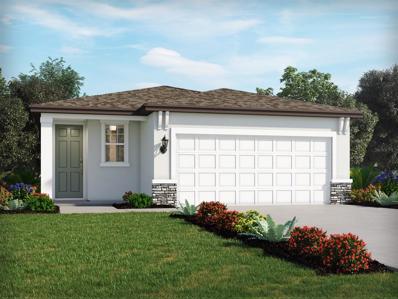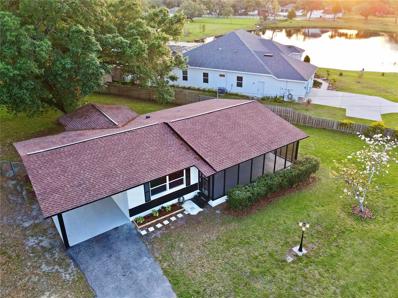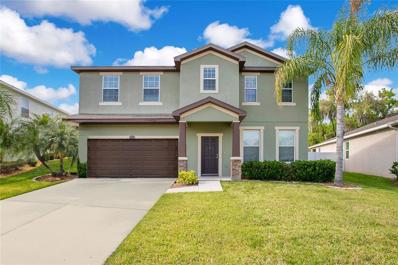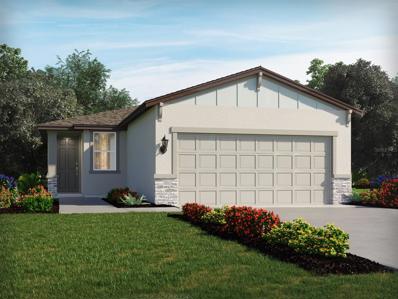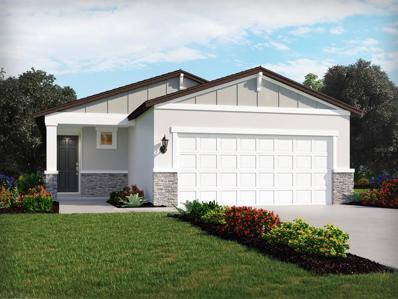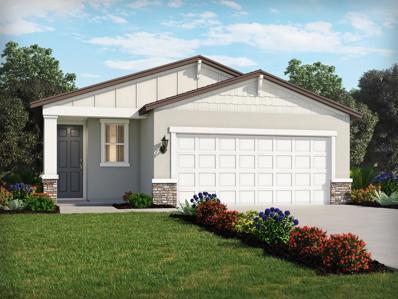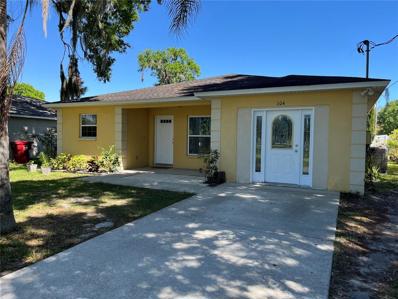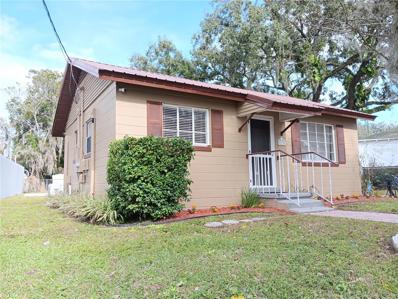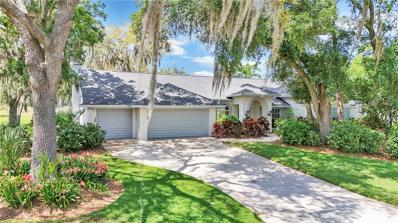Plant City FL Homes for Sale
- Type:
- Townhouse
- Sq.Ft.:
- 1,594
- Status:
- Active
- Beds:
- 3
- Lot size:
- 0.02 Acres
- Year built:
- 2015
- Baths:
- 3.00
- MLS#:
- T3515664
- Subdivision:
- Walden Woods Rep
ADDITIONAL INFORMATION
Hurry to see this gorgeous Townhome in fast growing Plant City! This Lovely 3 bedroom 2.5 bathroom townhome with a great pond view is ready for a new owner to come settle in and make it HOME for a very long time! Upon entering, you immediately notice all the natural light and the view of the pond! The open space is inviting and relaxing! You have a screened lanai for pest free enjoyment of the outdoors or you can take it to the community pool area and swim for hours since lawn care is included with the maintaince free living! Back inside you have a large kitchen, with ample storage and a breakfast area, you have a very large great room, and half bath downstairs! Upstairs, you have the bedrooms, the 2 full bathrooms, all having lots of space, light and a desire to be utilized as you see fit! This townhome offers so much opportunity to be the best home and you can have a blast making it work for you and yours! Hurry as the versatility of this one will make it highly desirable and it wont last long!
- Type:
- Townhouse
- Sq.Ft.:
- 1,649
- Status:
- Active
- Beds:
- 3
- Lot size:
- 0.02 Acres
- Year built:
- 2009
- Baths:
- 3.00
- MLS#:
- T3515363
- Subdivision:
- Walden Woods Rep
ADDITIONAL INFORMATION
Step into the charming Walden Woods gated community and discover your dream home nestled amidst convenience and tranquility. This delightful townhome, boasting 3 bedrooms and 3 bathrooms, offers a blend of comfort and style. The bedrooms are on the 2nd level and ensure everyone's personal space is respected. Picture yourself waking up greeted by the serene view of the tranquil pond just beyond your window—a truly enchanting way to start each day. The kitchen dinette area beckons to your culinary senses, providing a perfect blend of functionality and aesthetics. As you prepare meals, you'll find yourself captivated by the uninterrupted views of the serene pond, perhaps even sharing the space with friendly ducks gliding up to the bank—a picturesque scene straight out of a dream. With tasteful updates throughout the home, including fresh paint and modernized light fixtures. The Walden Woods community with its array of amenities, from a refreshing community pool to a lively playground. Just a short drive away from downtown Plant City, convenience is at your fingertips as you explore its vibrant heart, indulging in local shops, diverse restaurants, and unique cultural experiences. And when it comes to everyday necessities, this home's location offers easy access to nearby highways, stores, and restaurants, ensuring errands are a breeze. Don't miss your chance to make this charming community the location of your new home—schedule your viewing today and take the first step towards a life of blissful serenity in Walden Woods.
- Type:
- Single Family
- Sq.Ft.:
- 1,262
- Status:
- Active
- Beds:
- 4
- Lot size:
- 0.25 Acres
- Year built:
- 1979
- Baths:
- 2.00
- MLS#:
- T3515404
- Subdivision:
- Oakview Estates Ph Two
ADDITIONAL INFORMATION
Take advantage of this beautiful 4-bedroom 1.5-bathroom home with big lot, and storage sheds in the fully fenced yard. Quiet streets with lots of mature trees. Kitchen remodeled 2019, new AC 2019, new Roof 2019. Currently income producing with tenant in place. Book your private showing today!
- Type:
- Single Family
- Sq.Ft.:
- 1,243
- Status:
- Active
- Beds:
- 2
- Lot size:
- 0.3 Acres
- Year built:
- 1910
- Baths:
- 2.00
- MLS#:
- T3515233
- Subdivision:
- Chipmans Add To Plant Cit
ADDITIONAL INFORMATION
PLANT CITY HISTORIC DISTRICT! Looking for the southern charm and the small town feel of Plant City. Current owners (not a flip) have given attention to detail when restoring this home. Tastefully remodeled with a blend of historic charm and modern flare. Living room features a gas log fireplace with remote turn on. Open floor plan for dining or flex space. Island kitchen with granite counter, custom built Amish cabinetry and new appliances. This home has been renovated top to bottom (all work permitted) within the last 5 years. New roof, vinyl siding, A/C, electric service (220), ceiling rafters, floor joist, new gas lines, PVC plumbing, on-demand water heater, windows/doors and complete house foam insulation. Interior new drywall/wood and flooring. Oversized 2 car garage on large .30 acre lot, storage shed, RV set up and Tri fuel generator. Located within walking distance of historic downtown Plant City.
- Type:
- Townhouse
- Sq.Ft.:
- 1,673
- Status:
- Active
- Beds:
- 3
- Year built:
- 2024
- Baths:
- 3.00
- MLS#:
- T3515149
- Subdivision:
- Farm At Varrea
ADDITIONAL INFORMATION
Farm at Varrea offers new homes in Plant City, located right off Midway Road, and less than 10 minutes from I-4. Easy access to the interstate provides a seamless commute to the large surrounding cities such as Tampa, Orlando, and Lakeland. Farm at Varrea, nestled among grand oak trees, provides a small-town, rural feel, yet allows homeowners to be immersed in all that Plant City has to offer. Just 11 minutes away, you'll find Downtown Plant City with a main street bustling with unique shops, restaurants, and entertainment. Not only is the community in a prime location, but it sits in the center of the Strawberry Capital, where the famous Strawberry Festival is held annually, bringing rides, vendors, and live entertainment to the city. Each home in this community is constructed with concrete blocks on 1st and 2nd stories, comes equipped with D.R. Horton’s Smart Home System and is backed by America’s #1 Builder since 2002. Pictures, photographs, colors, features, and sizes are for illustration purposes only and will vary from the homes as built. Home and community information, including pricing, included features, terms, availability, and amenities, are subject to change and prior sale at any time without notice or obligation. Materials may vary based on availability. D.R. Horton Reserves all Rights.
- Type:
- Single Family
- Sq.Ft.:
- 2,467
- Status:
- Active
- Beds:
- 4
- Lot size:
- 1.15 Acres
- Year built:
- 1993
- Baths:
- 2.00
- MLS#:
- T3515039
- Subdivision:
- Dumont Sub
ADDITIONAL INFORMATION
Over 2400 sq ft of living space in this home. Main living area has a large whitewashed fireplace on a dark gray focal wall and vaulted ceilings. Separate formal living and dining rooms give the home a large space for family gatherings and entertaining. The kitchen is a galley-style with cabinets and countertops installed in 2022. Dishwasher and stove replaced in 2022, Refrigerator in 2023. There is a breakfast area just off the kitchen also. The split floor plan offers a primary suite with an additional office or nursery attached. The ensuite bath has a walk in shower, large tub and two separate sink/countertop areas. The additional three bedrooms share a hall bath. One of the rooms does have private access to that bath. Main house has attached 4 car garage, and there is a detached 2 car garage with stairs for attic access. Additional storage shed at back of this garage. Septic tank pumped 2023 and replaced a part to the pump itself at the same time. The water softener to the well is from June of 2022. The balloon tank from 2023. And it has been maintained by Culligan for the salt system. The pool area is accessible from the formal living area, the primary bedroom and the kitchen breakfast area. The enclosure was replaced in 2022. This property of over 1.1 acres has large shade trees, storage options for cars or recreational vehicles. No HOA. The home has a septic system and well system. The home had replacement roof and gutters in 2020; new A/C system in 2023.
- Type:
- Single Family
- Sq.Ft.:
- 930
- Status:
- Active
- Beds:
- 1
- Lot size:
- 0.16 Acres
- Year built:
- 1952
- Baths:
- 1.00
- MLS#:
- U8236492
- Subdivision:
- Lincoln Park South
ADDITIONAL INFORMATION
Prime opportunity awaits at 1110 E Laura St in Plant City, FL! Whether you're looking to launch a new venture or expand an existing one, this property offers the flexibility and amenities you need to succeed. This property is perfectly suited for retail, office, or service-oriented ventures. This office offers ample parking on the property and street. It has a half bathroom inside along with 3 separate rooms. Don't miss out on the chance to establish your business in this thriving area! For more information, please visit: www.tateoco.com
- Type:
- Single Family
- Sq.Ft.:
- 2,793
- Status:
- Active
- Beds:
- 4
- Lot size:
- 1 Acres
- Year built:
- 2006
- Baths:
- 3.00
- MLS#:
- L4943577
- Subdivision:
- Renaissance Estates
ADDITIONAL INFORMATION
**SELLER IS OFFERING $15K TOWARDS BUYER'S CLOSING COST** Welcome to your new sanctuary in the heart of Plant City! NO HOA OR CDD!!!! This charming residence on Duchess Court offers a perfect blend of comfort, convenience, and style. Step inside and discover four bedrooms offering two master suits, a large walk in kitchen pantry and space the whole family can enjoy through. Step outside to your own private one acre oasis, where you'll find a spacious backyard with lush landscaping, a covered pool patio area, and plenty of room for outdoor entertaining and play. Bring your boats and campers with the parking space in the oversize carport and storage shed. This home is priced to sell, schedule your tour today!!
- Type:
- Single Family
- Sq.Ft.:
- 2,340
- Status:
- Active
- Beds:
- 4
- Lot size:
- 0.17 Acres
- Year built:
- 2023
- Baths:
- 3.00
- MLS#:
- T3514459
- Subdivision:
- Lantana Grove
ADDITIONAL INFORMATION
Why wait to build??? Welcome to Lantana Grove with NO CDD FEES! This gorgeous like new-2023 built home features 4-bedrooms, 2.5-bathrooms and is move-in ready to be yours! Right when you walk in, the sense of home will be felt as it lets you entertain with ease in your spacious kitchen with adjoining dining and great room. Blanco cabinets with Simply Blanco Quartz countertops, Gray brushed-look tile flooring downstairs and the huge glass sliding doors leading to the backyard. The home also features an office/ flex space located downstairs along with an understairs storage and energy-efficient features. Upstairs entails multi-tone tweed carpet, a large loft and bedrooms that are all very spacious. The washer and dryer convey in the home, as well as all of the appliances for the new owners to enjoy. Centrally located in Plant City, Florida; in the quant Lantana Grove subdivision located just 25 mins from Downtown Tampa via I-4, with easy access to Lakeland and Orlando; tons of shopping and dining nearby. With highway 60 and I-4 minutes away, come see this beautiful, move-in ready home today! Have a peace of mind with this like new, upgraded home with prime location and easy access.
- Type:
- Single Family
- Sq.Ft.:
- 1,023
- Status:
- Active
- Beds:
- 3
- Lot size:
- 0.2 Acres
- Year built:
- 1962
- Baths:
- 2.00
- MLS#:
- T3513958
- Subdivision:
- Poinsettia Place
ADDITIONAL INFORMATION
Looking for a great starter home in the central part of Plant City? This 3 bedroom, 2 bath property built in 1962 is just what you need. With a newly placed roof, electric panel box, and a 4-year-old central heat air conditioning, you are paying for a great price! Minutes away from the famous Florida Strawberry Festival Grounds, and down the street from I-4, this home is perfect need to start a life in Plant City.
- Type:
- Single Family
- Sq.Ft.:
- 1,704
- Status:
- Active
- Beds:
- 4
- Lot size:
- 0.12 Acres
- Year built:
- 2007
- Baths:
- 3.00
- MLS#:
- T3512802
- Subdivision:
- Trapnell Ridge
ADDITIONAL INFORMATION
This beautiful home features 3 bedrooms and 3 bathrooms with a 2-car garage, recently completely renovated with a beautiful new kitchen. The area features a beautiful bay window with privacy blinds. The large area features sliding glass doors that open to the patio with lush landscaping. The home boasts the very popular three-way bedroom plan with a bedroom and bathroom in the 2nd floor of the home. The family room adjoins with the large open kitchen. The kitchen has a breakfast bar, an eating area, beautiful cabinetry, stainless steel appliances. Trapnell Ridge is a very quiet area to live with your family and a highly sought after neighborhood in Plant City. The community features, dog park, community center, walking and biking paths, playground.
- Type:
- Townhouse
- Sq.Ft.:
- 1,910
- Status:
- Active
- Beds:
- 3
- Lot size:
- 0.06 Acres
- Year built:
- 1984
- Baths:
- 3.00
- MLS#:
- L4943503
- Subdivision:
- Walden Lake Unit 13a A Rep
ADDITIONAL INFORMATION
BACK ON MARTKET DUE TO BUYER FINANCING FALLING THROUGH! Welcome to your dream home nestled in the heart of a vibrant community! This stunning two-story townhome combines the charm of single-family architecture with a picturesque setting. As you step inside, you'll immediately notice the inviting ambiance of the living room, complete with a cozy fireplace perfect for chilly evenings. Entertain guests in the spacious dining room, or unwind in the family room, both thoughtfully designed for comfort and style. The kitchen displays elegant granite countertops, sleek wood cabinetry, and a convenient breakfast bar ideal for casual dining. Adjacent to the kitchen is a family room, creating a seamless flow for everyday living. A half bath and laundry room round out the first floor, providing convenience and functionality. Upstairs, discover the tranquil sleeping quarters. The primary bedroom is a retreat unto itself, featuring a walk-in closet, a separate standard closet, and an opulent en suite bathroom with split vanities, a walk-in shower, and ample linen space. Enjoy your morning coffee or evening relaxation on the private deck accessed through double sliding doors, adding a touch of serenity to your daily routine. The guest bedrooms are generously sized, with one offering a charming window seating area, perfect for reading or enjoying the view. Outside, the community beckons with amenities galore. Spend leisurely afternoons by the large lake with a dock, explore the playground and walking trails, or take advantage of the golf cart accessible trails and dog park. Sports enthusiasts will love the nearby sports complex. Plus, rest easy knowing you're in a gated community with added security and peace of mind. Conveniently located near eateries and shopping areas, with easy access to I-4 for seamless travels, this townhome offers the perfect blend of comfort, convenience, and community living. Don't miss your chance to make this your forever home! Schedule your showing today.
$474,000
912 Roux Street Plant City, FL 33563
- Type:
- Single Family
- Sq.Ft.:
- 2,124
- Status:
- Active
- Beds:
- 3
- Lot size:
- 0.11 Acres
- Year built:
- 1909
- Baths:
- 2.00
- MLS#:
- T3512373
- Subdivision:
- Wrights O S Sub
ADDITIONAL INFORMATION
If you're looking for a charming sought after Historical home nestled in Plant City’s Historic District with a POOL your search is over. This meticulously maintained 3-bedroom, 2-bath home offers timeless charm with a touch of modern refinishing. New 4 ton A/C installed March 2022 and all new duct work installed. You're sure to fall in love once you drive down the attractive tree lined quaint street that’s a quick walk to Downtown. As you walk through the front door you step into the welcoming enclosed front porch/Florida room that leads you into the gorgeous Living room with 10 Ft. crown molding ceilings and a dual faced electric fireplace in Living room and front bedroom. This Historical home features hardwood floors throughout with crafted custom built-in shelving, and ceiling fans throughout the home. The chef in the family will love the spacious kitchen located in the heart of the home with plenty of countertops and cabinets. The home is filled with an abundance of natural sunlight to fill each room. The first bathroom is shared with 2 bedrooms with a remarkable claw foot tub and pedestal sink while the other guest bathroom has been modernized and updated with a walk in shower and double sinks. Need extra space for storage? Check out the huge attic for additional storage with access in the middle bedroom walk in closet. Step outside onto the back open porch deck just steps away from your own private pool. The double wide driveway provides ample parking. Vinyl privacy fencing around the pool and one side of the home. You’ll love the gorgeous low maintenance landscaping with irrigation and walking paths from the front of the house to the back. Don't miss the chance to own a piece of Plant City's history and schedule to see this enchanting home today and get ready to start packing, as you will want to call this one HOME!
- Type:
- Single Family
- Sq.Ft.:
- 2,669
- Status:
- Active
- Beds:
- 9
- Lot size:
- 0.2 Acres
- Year built:
- 1955
- Baths:
- 4.00
- MLS#:
- T3513575
- Subdivision:
- Madison Park
ADDITIONAL INFORMATION
Welcome to this investment opportunity! Situated on adjoining parcels, this real estate gem offers two duplex (quadplex with 9b4b) 2669 sqft total, each independently metered for convenience. One of the duplex units boasts a brand-new roof, just four months old, ensuring durability and peace of mind for years to come. Each unit features a mix of spacious accommodations, with three two-bedroom, one-bath units and one three-bedroom, one-bath unit, catering to various tenant needs. The recent upgrades make this property truly stand out. A full remodel on all electrical and plumbing systems guarantees efficiency and safety. The flooring has been completely redone, enhancing the aesthetics and durability of the units. The kitchens and bathrooms have been tastefully upgraded, offering modern amenities and stylish finishes. Brand new water heaters and newer AC split units further elevate the comfort and functionality of the property. For added convenience, each unit comes equipped with a washer and dryer, providing tenants with essential amenities. Whether you're a seasoned investor looking to expand your portfolio or a newcomer to the real estate market, these turnkey rental properties offer an excellent opportunity for passive income generation. Don't miss out on the chance to own this meticulously maintained and upgraded investment property!
- Type:
- Single Family
- Sq.Ft.:
- 2,650
- Status:
- Active
- Beds:
- 3
- Lot size:
- 1.03 Acres
- Year built:
- 1974
- Baths:
- 2.00
- MLS#:
- T3509381
- Subdivision:
- Unplatted
ADDITIONAL INFORMATION
One or more photo(s) has been virtually staged. Country living with all the bells and whistles. Calling all car enthusiasts and lovers of the outdoors. Located on just over an acre with 2,650 square feet heated, and the last home located at the end of a private drive, you will find a gated and meticulously well-kept home with serene settings of water, nature, and conservation views. The large front porch greets you with room for porch sitting, swinging, and conversation. An oversized screened back porch is perfect for large gatherings. A large Florida room opens from the main living quarters off the kitchen and is the perfect setup for entertainment. Additionally, a three-car garage is connected to the home, and this garage entry is located at the opposite end of the Florida room. A single-car garage with access to the home and the guest room is located on the north side of the home. The primary bedroom with a stand-up shower and a secondary bedroom with a shower/tub combo are located opposite the guest room and entry. The family room boasts a wood-burning fireplace, mantel, and shelving. Four garage spaces in total are attached to the home, in addition to a detached six-bay unit with a workshop and electricity, and an RV port located at the back of the property. Mature trees and landscaping with no neighbors on the north side provide a serene and peaceful view. The entire metal roof was replaced in the last 10-12 years, and solar panels were put on less than six months ago. Please see the attached bullet point sheet for a full list of property details.
- Type:
- Single Family
- Sq.Ft.:
- 1,556
- Status:
- Active
- Beds:
- 3
- Lot size:
- 0.13 Acres
- Year built:
- 2024
- Baths:
- 2.00
- MLS#:
- T3513237
- Subdivision:
- N. Park Isle
ADDITIONAL INFORMATION
Under Construction. BRAND NEW HOME - This single-story home optimizes space and prioritizes ease of living. An open concept design includes the family room and dining room as well as the kitchen with a center island to promote seamless transitions between activities. Nearby is the cozy owner’s suite with a private bathroom and spacious walk-in closet, while two bedrooms are located down the hall. Interior photos disclosed are different from the actual model being built. Discover peaceful suburban living in North Park Isle, a masterplan community with spacious single-family homes now selling in Plant City, FL. Known as the Winter Strawberry Capital of the World for its annual Florida Strawberry Festival, the town has a rich historic downtown for shopping and dining options, while being an hour away from the big city conveniences of Tampa. Amenities will include a future swimming pool and playground. Residents will also be within close proximity to the future Baycare South Florida Baptist Hospital.
- Type:
- Single Family
- Sq.Ft.:
- 1,483
- Status:
- Active
- Beds:
- 3
- Lot size:
- 0.11 Acres
- Year built:
- 2024
- Baths:
- 2.00
- MLS#:
- O6185583
- Subdivision:
- Park East
ADDITIONAL INFORMATION
Under Construction. Brand new, energy-efficient home available by May 2024! This home features our Sleek design package which includes features such as white shaker cabinetry, quartz countertops, and 12x24 floor tile. A side-by-side fridge, washer/dryer, and 2" white faux wood blinds are also included. Located in the master-planned community of Park East, this community offers a variety of new, single-family homes, both single and two-story, priced from the low $300s. Less than a mile away from I-4, this community also offers convenient access to Lakeland and Tampa. Residents can enjoy the community’s amenities which include a cabana, resort-style pool, sport court, and playground. Each of our homes is built with innovative, energy-efficient features designed to help you enjoy more savings, better health, real comfort and peace of mind.
- Type:
- Single Family
- Sq.Ft.:
- 1,404
- Status:
- Active
- Beds:
- 4
- Lot size:
- 0.56 Acres
- Year built:
- 1966
- Baths:
- 2.00
- MLS#:
- T3512615
- Subdivision:
- Unplatted
ADDITIONAL INFORMATION
One or more photo(s) has been virtually staged. ***THIS PROPERTY QUALIFIES FOR 100% FHA FINANCING AND CREDIT AS LOW AS 600 WITH NO INCOME LIMIT AND NO NEED TO BE FIRST TIME BUYER!!!***BONUS TO AGENT UNTIL 5/7/24!!! FULLY REMODELED 3 Bedrooms + Flex Room/4th BD Option & 2 Bathrooms on 1/2 ACRE WITH NO HOA, READY FOR ITS NEW OWNER(S)!!!*** LAND NEXT DOOR TO ADD AN OFFICE, A STONE THROW AWAY FROM HOME, CAN BE PURCHASED AS WELL (Different Owner). Welcome to your charming oasis in PLANT CITY! This fully remodeled gem offers the perfect BLEND OF MODERN AND RUSTIC CHARM. Step inside to discover NEW LUXURY VINYL PLANKS, NEW IMPACT RESISTANT DOUBLE PANE WINDOWS ALL THROUGHOUT, and FRESH PAINT IN & OUT, creating a warm and inviting atmosphere. The farm style kitchen with eat-in space beckons with its NEW CABINETRY and sleek finishes, while the BRAND NEW BATHROOMS exude elegance and comfort. With 3 BEDROOMS plus a VERSATILE FLEX ROOM, this home offers endless possibilities – whether you need a fourth bedroom, office, formal dining room, or cozy Florida room, the choice is yours! Outside, the HALF-ACRE HOMESITE boasts fresh landscaping and a fenced backyard, providing ample space for relaxation and recreation. Need storage for your boat or RV? No problem – the double gate and extra concrete pad offer convenient options. Enjoy the freedom of no HOA and easy access to the nearby freeway for a stress-free commute. Plus, with a beautiful large shed and additional concrete pad ready for customization, the potential for outdoor living and entertainment is limitless. Don't miss out on this rare opportunity to own your own slice of paradise – schedule your tour today!"
- Type:
- Single Family
- Sq.Ft.:
- 2,748
- Status:
- Active
- Beds:
- 4
- Lot size:
- 0.15 Acres
- Year built:
- 2012
- Baths:
- 3.00
- MLS#:
- O6187231
- Subdivision:
- Whispering Woods Ph 2 & Pha
ADDITIONAL INFORMATION
**Take advantage of a seller paid promotion offer of 2% of the purchase price towards closing costs or rate buy down**Introducing this beautifully appointed 2,748 sqft home boasting 4 bedrooms and 2.5 bathrooms, ideally located on a peaceful cul-de-sac in the coveted community of Whispering Woods! As you step through the front door, you're welcomed by an inviting entry hall adorned with high ceilings, setting a grand tone for the rest of the home. Adjacent to the entry, the formal dining space exudes sophistication with its chair rail and elegant molding details. Just beyond lies the well-appointed kitchen, featuring newer cabinets, stainless steel appliances, stone countertops, and a lovely view of the backyard. The kitchen seamlessly flows into the spacious great room, creating an ideal space for entertaining and relaxation. Completing the downstairs is a convenient half bath for guests, along with ample storage closets. Upstairs, privacy is paramount with a split plan layout and a loft/bonus space nestled between the bedrooms. The owner's suite is a luxurious retreat, offering an en-suite bath, large closet, and private sitting room. On the opposite side of the upper level, you'll find three generously sized bedrooms, an additional bathroom, and a strategically placed laundry room for added convenience. Outside, the fully fenced backyard is generously sized and overlooks a serene neighborhood pond surrounded by mature trees and lush landscaping. Enjoy the perks of living in this community, including a community pool, trail, and tot play area, all with no CDD fees and low HOA dues. Located just minutes from historic downtown Plant City, with easy access to I-4, this home offers the perfect blend of tranquility and convenience. Centrally positioned between Tampa and Lakeland, commuting is a breeze, making it an ideal choice for those seeking easy access to both cities. Don't miss your chance to make this exquisite Whispering Woods residence your forever home! Contact us today to schedule a tour and experience the beauty and charm firsthand.
- Type:
- Single Family
- Sq.Ft.:
- 1,269
- Status:
- Active
- Beds:
- 3
- Lot size:
- 0.11 Acres
- Year built:
- 2024
- Baths:
- 2.00
- MLS#:
- O6185214
- Subdivision:
- Park East
ADDITIONAL INFORMATION
Under Construction. Brand new, energy-efficient home available by May 2024! Interior finishes of our Elemental design package include a beautiful wood look tile in all the main areas of the home, upgraded granite countertops in the kitchen and baths, as well as white shaker-style cabinetry with 42" upper cabinets in the kitchen. Blinds, washer/dryer, and a side-by-side fridge are also included. Located in the master-planned community of Park East, this community offers a variety of new, single-family homes, both single and two-story, priced from the low $300s. Less than a mile away from I-4, this community also offers convenient access to Lakeland and Tampa. Residents can enjoy the community’s amenities which include a cabana, resort-style pool, sport court, and playground. Each of our homes is built with innovative, energy-efficient features designed to help you enjoy more savings, better health, real comfort and peace of mind.
- Type:
- Single Family
- Sq.Ft.:
- 1,607
- Status:
- Active
- Beds:
- 4
- Lot size:
- 0.11 Acres
- Year built:
- 2024
- Baths:
- 2.00
- MLS#:
- O6185213
- Subdivision:
- Park East
ADDITIONAL INFORMATION
Under Construction. Brand new, energy-efficient home available by May 2024! Our Sleek design package features 12x24 tile throughout the main areas, white shaker-style cabinetry, and quartz countertops in the kitchen and baths. Faux wood blinds, washer/dryer, and a side-by-side fridge are also included. Located in the master-planned community of Park East, this community offers a variety of new, single-family homes, both single and two-story, priced from the low $300s. Less than a mile away from I-4, this community also offers convenient access to Lakeland and Tampa. Residents can enjoy the community’s amenities which include a cabana, resort-style pool, sport court, and playground. Each of our homes is built with innovative, energy-efficient features designed to help you enjoy more savings, better health, real comfort and peace of mind.
- Type:
- Single Family
- Sq.Ft.:
- 1,483
- Status:
- Active
- Beds:
- 3
- Lot size:
- 0.11 Acres
- Year built:
- 2024
- Baths:
- 2.00
- MLS#:
- O6185215
- Subdivision:
- Park East
ADDITIONAL INFORMATION
Under Construction. Brand new, energy-efficient home available by May 2024! Sleek design package. This includes white shaker style cabinetry, quartz countertops in the kitchen and baths, and 12x24 staggered lay tile in all the open areas as well as the baths and laundry. Fridge, washer/dryer, and blinds are included as well. This home has no immediate rear neighbors and a water view. Located in the master-planned community of Park East, this community offers a variety of new, single-family homes, both single and two-story. Less than a mile away from I-4, this community also offers convenient access to Lakeland and Tampa. Residents can enjoy the community’s amenities which include a cabana, resort-style pool, sport court, and playground. Each of our homes is built with innovative, energy-efficient features designed to help you enjoy more savings, better health, real comfort and peace of mind.
- Type:
- Single Family
- Sq.Ft.:
- 1,542
- Status:
- Active
- Beds:
- 3
- Lot size:
- 0.15 Acres
- Year built:
- 2007
- Baths:
- 2.00
- MLS#:
- T3513051
- Subdivision:
- Burchwood
ADDITIONAL INFORMATION
Welcome to this beautiful block home in desirable Plant City, Florida! This charming home boasts a serene park view from the front, and features 3 bedrooms, 2 bathrooms, and a bonus room, providing ample space for your family and guests. The interior exudes comfort and style, with beautiful tile floors flowing throughout the house. Ceiling fans in all rooms ensure a comfortable ambiance, while the newly installed AC unit, approximately 1.5 years old, gives you year-round climate control. The kitchen impresses with gleaming stainless steel appliances and gorgeous kitchen cabinets, while the split floor plan offers privacy and convenience. Step outside to the screened porch in the rear of the home that offers a perfect spot to relax and enjoy the Florida weather. The nice sized backyard is landscaped, creating a private sanctuary for your family and pets to play and explore. Don't miss out on this incredible opportunity to own a slice of paradise in Plant City. Schedule your showing today and make this dream home yours!
$250,000
13 Euclid Drive Plant City, FL 33563
- Type:
- Single Family
- Sq.Ft.:
- 672
- Status:
- Active
- Beds:
- 2
- Lot size:
- 0.14 Acres
- Year built:
- 1953
- Baths:
- 1.00
- MLS#:
- T3512335
- Subdivision:
- Burchwood
ADDITIONAL INFORMATION
Beautiful, remodeled move-in ready BLOCK home in Plant City FL. This beauty boosts 2 bedrooms and 1 bathroom, it has newer granite countertops, newer split system and a new back porch with concrete slab + extra concrete slab for a Shed or Pergola. Excellent location, close to the Strawberry Festival, MLK / 574 Hwy and 92, which provides easy access to i4. Get your showing today!
- Type:
- Single Family
- Sq.Ft.:
- 3,216
- Status:
- Active
- Beds:
- 4
- Lot size:
- 0.42 Acres
- Year built:
- 1988
- Baths:
- 3.00
- MLS#:
- L4943337
- Subdivision:
- Walden Lake Unit 18
ADDITIONAL INFORMATION
One or more photo(s) has been virtually staged. BRAND NEW ROOF! Welcome to 1903 Masters Way in Walden Lake. This expansive home offers over 3200 sq. ft. of living space with a fantastic floor plan featuring high ceilings, spacious rooms, and a spacious split floor plan. As you step through the beautiful double glass doors, the pool views captivate you. The large living room and dining room are perfect for entertaining, while the office offers beautiful wood ceilings and built-in bookshelves making it ideal for remote work. The spacious primary master suite boasts a large walk-in closet and a light and bright en-suite bathroom with a walk-in shower, garden tub and double sink vanity. In the kitchen and family room, you'll find tons of space, a light and bright ambiance, and a cozy wood-burning fireplace. The kitchen includes a closet pantry, and lots of cabinet space with a center island and cook top. Down the hall, discover three additional generously sized bedrooms and pool bath. Indulge in large pool complemented by a spacious lanai and a great backyard making it the perfect home to experience relaxation and serenity. Step outside and immerse yourself in the Florida sunshine as you leisurely stroll around the community's scenic pathways. Walden Lake is renowned for its beautiful lakes, lush greenery, and family-friendly atmosphere. The community is conveniently located near local amenities, parks, and schools, making it an ideal place to call home. Take advantage of the opportunity to make this exceptional property your own. Contact us today to schedule a private tour and discover the charm of Walden Lake.
| All listing information is deemed reliable but not guaranteed and should be independently verified through personal inspection by appropriate professionals. Listings displayed on this website may be subject to prior sale or removal from sale; availability of any listing should always be independently verified. Listing information is provided for consumer personal, non-commercial use, solely to identify potential properties for potential purchase; all other use is strictly prohibited and may violate relevant federal and state law. Copyright 2024, My Florida Regional MLS DBA Stellar MLS. |
Plant City Real Estate
The median home value in Plant City, FL is $350,000. This is higher than the county median home value of $220,000. The national median home value is $219,700. The average price of homes sold in Plant City, FL is $350,000. Approximately 53% of Plant City homes are owned, compared to 36.8% rented, while 10.2% are vacant. Plant City real estate listings include condos, townhomes, and single family homes for sale. Commercial properties are also available. If you see a property you’re interested in, contact a Plant City real estate agent to arrange a tour today!
Plant City, Florida has a population of 37,459. Plant City is more family-centric than the surrounding county with 32.83% of the households containing married families with children. The county average for households married with children is 29.82%.
The median household income in Plant City, Florida is $48,504. The median household income for the surrounding county is $53,742 compared to the national median of $57,652. The median age of people living in Plant City is 35.9 years.
Plant City Weather
The average high temperature in July is 90.9 degrees, with an average low temperature in January of 49.1 degrees. The average rainfall is approximately 52.1 inches per year, with 0 inches of snow per year.
