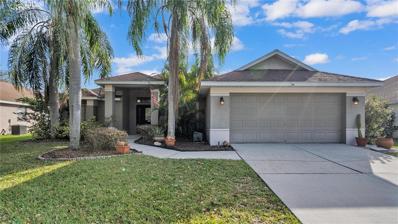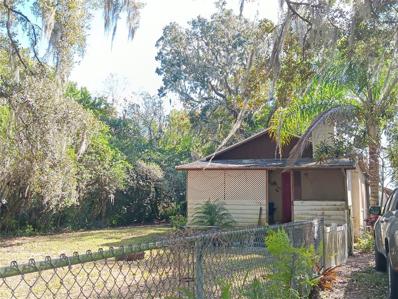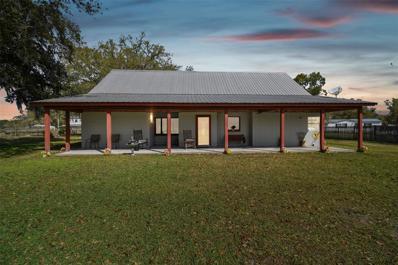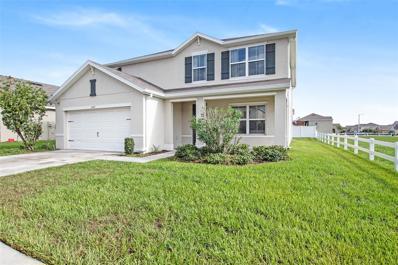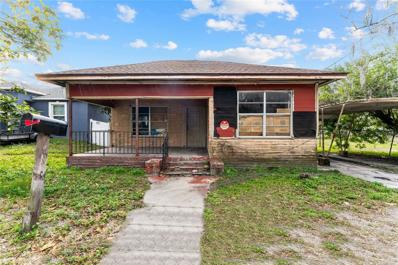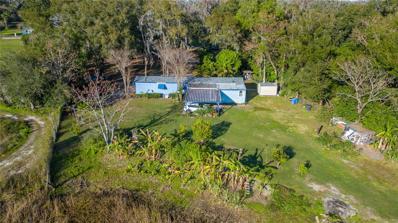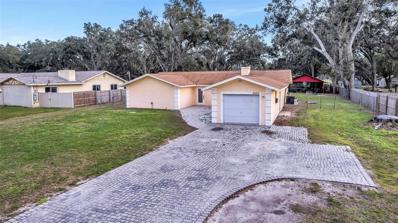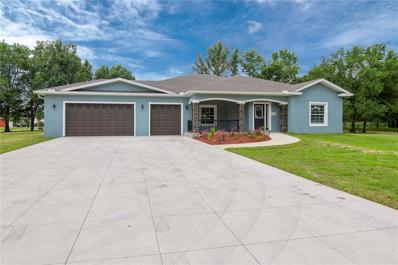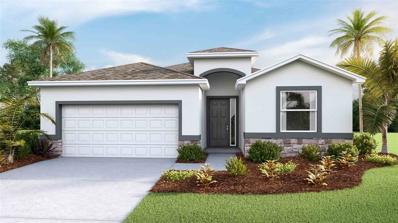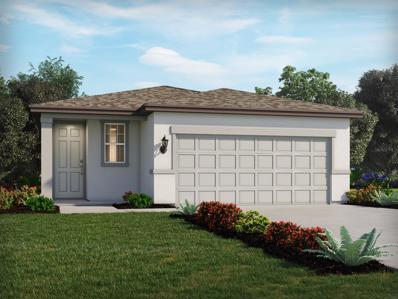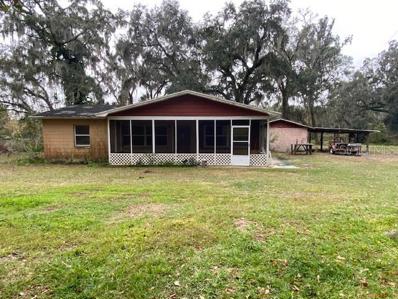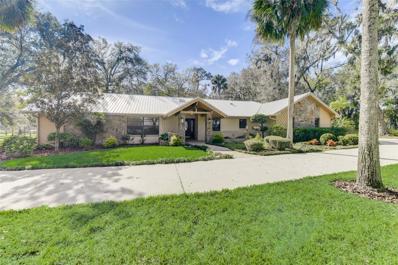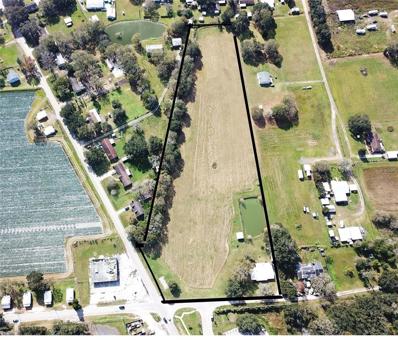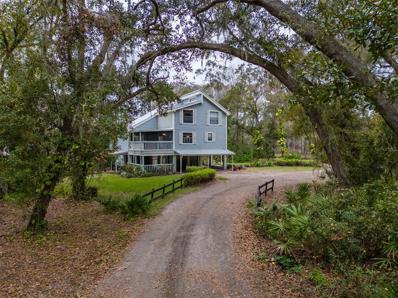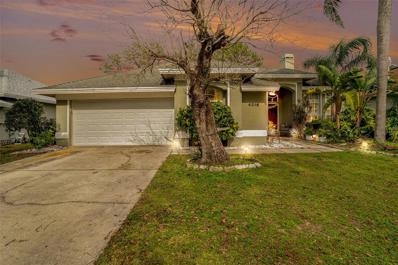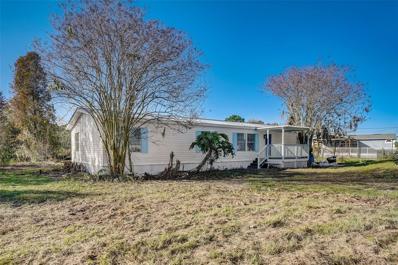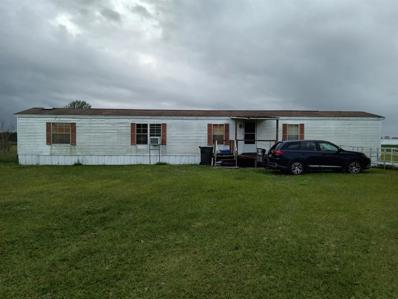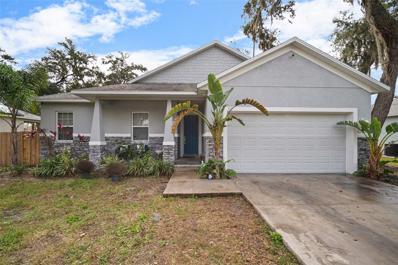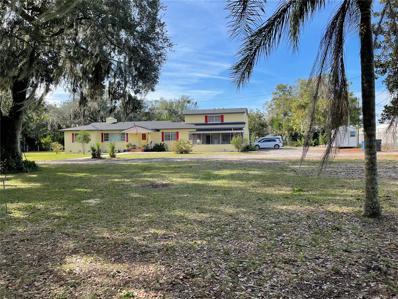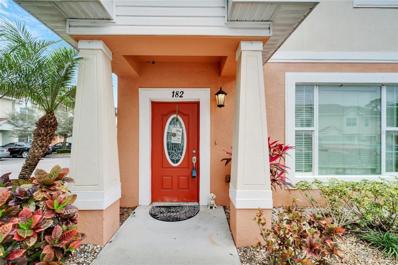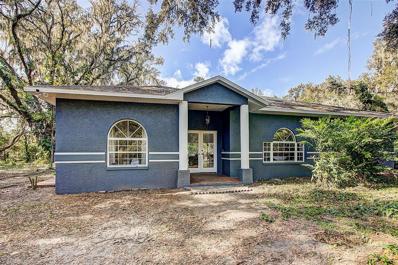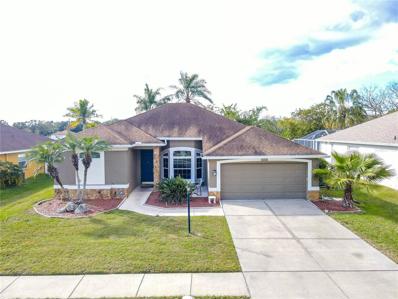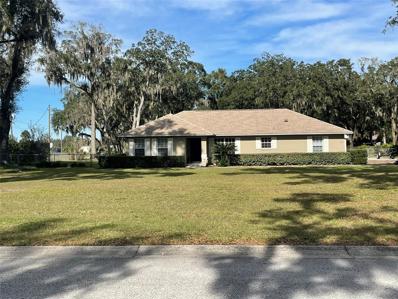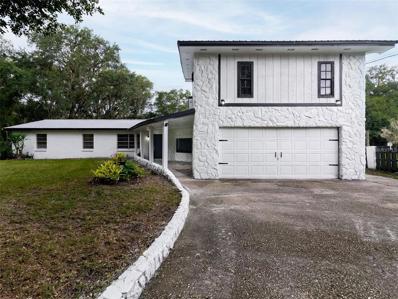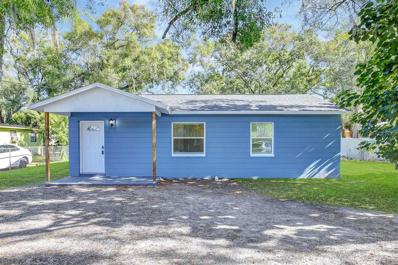Plant City Real EstateThe median home value in Plant City, FL is $352,340. This is higher than the county median home value of $220,000. The national median home value is $219,700. The average price of homes sold in Plant City, FL is $352,340. Approximately 53% of Plant City homes are owned, compared to 36.8% rented, while 10.2% are vacant. Plant City real estate listings include condos, townhomes, and single family homes for sale. Commercial properties are also available. If you see a property you’re interested in, contact a Plant City real estate agent to arrange a tour today! Plant City, Florida has a population of 37,459. Plant City is more family-centric than the surrounding county with 32.83% of the households containing married families with children. The county average for households married with children is 29.82%. The median household income in Plant City, Florida is $48,504. The median household income for the surrounding county is $53,742 compared to the national median of $57,652. The median age of people living in Plant City is 35.9 years. Plant City WeatherThe average high temperature in July is 90.9 degrees, with an average low temperature in January of 49.1 degrees. The average rainfall is approximately 52.1 inches per year, with 0 inches of snow per year. Nearby Homes for Sale |
