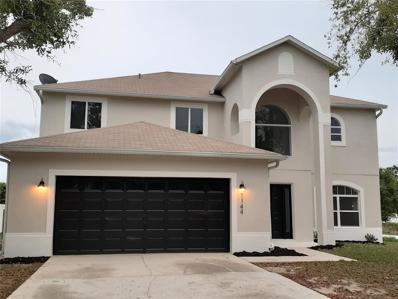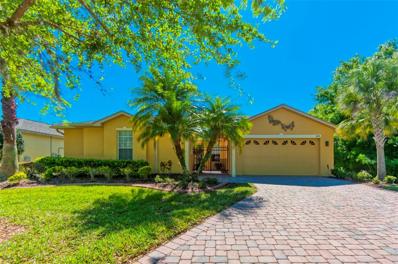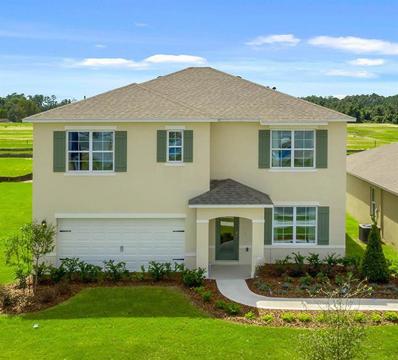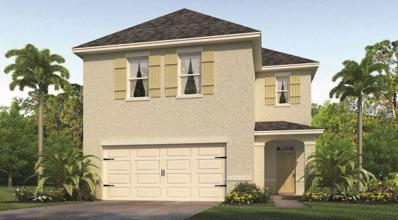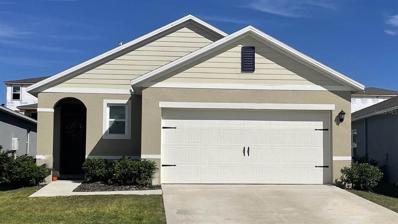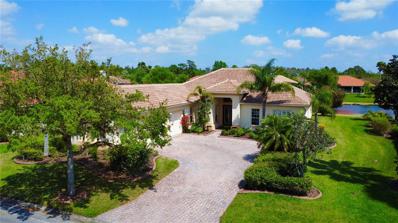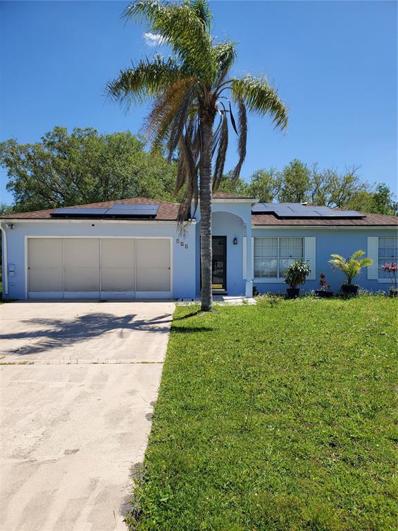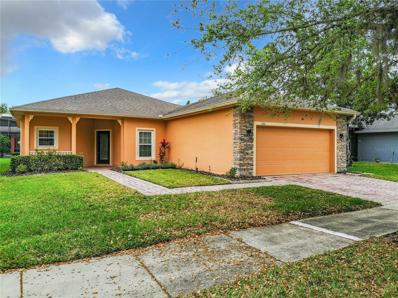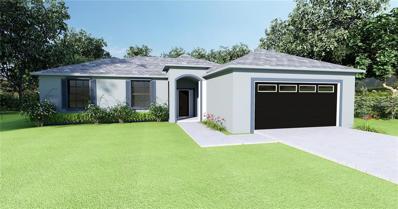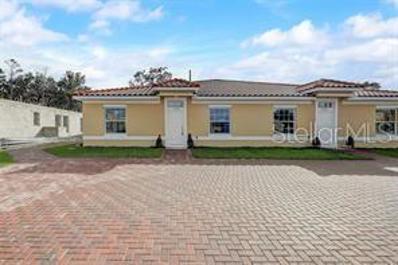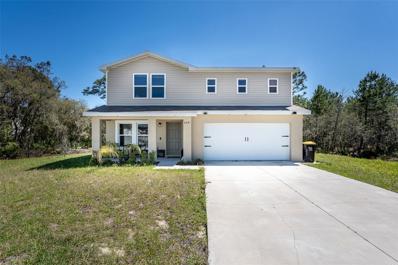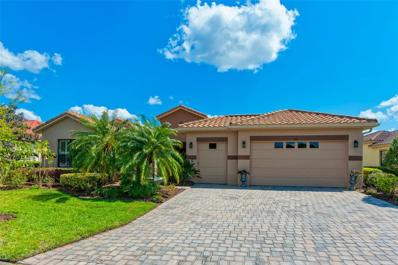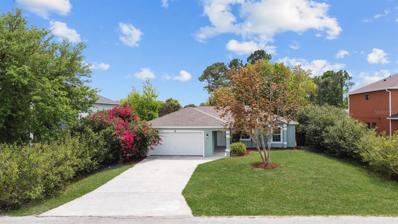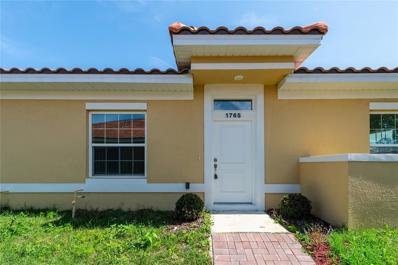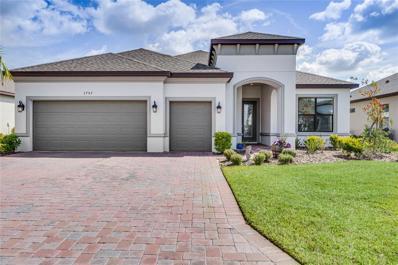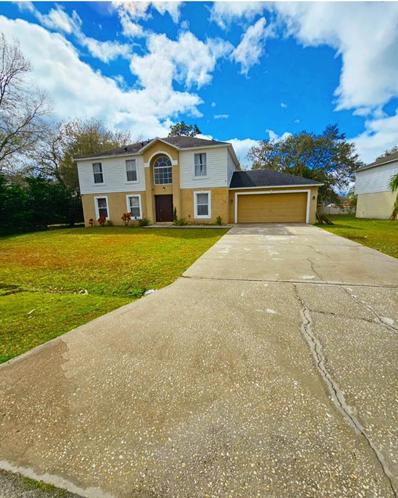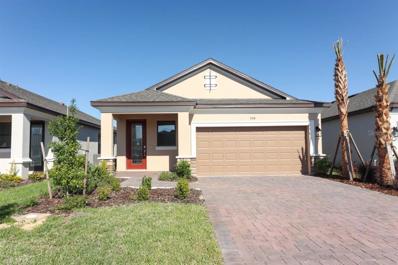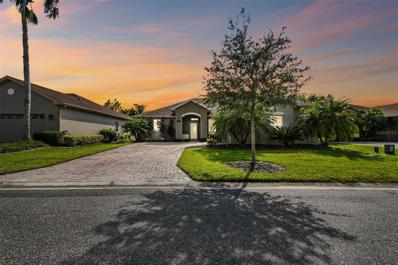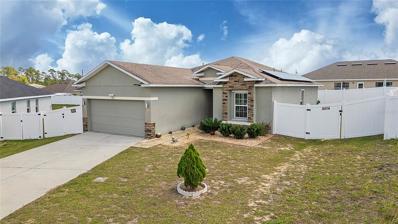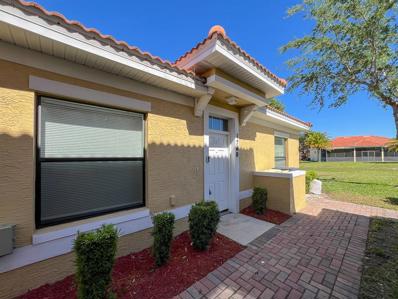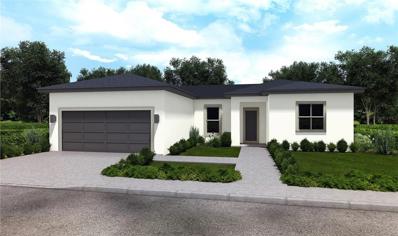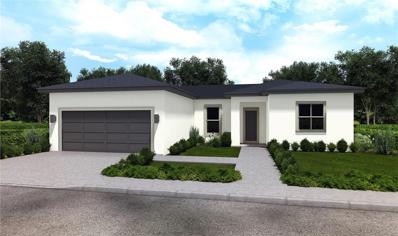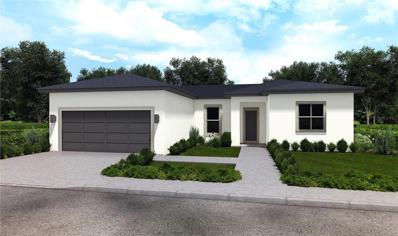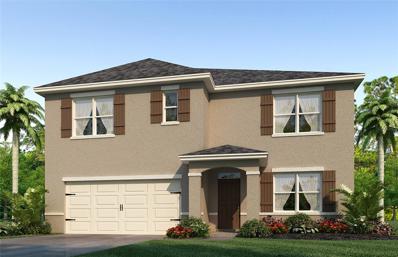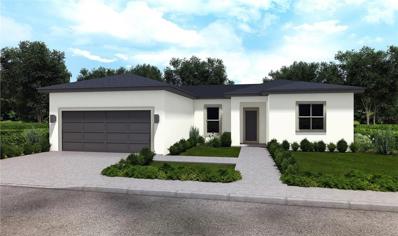Poinciana FL Homes for Sale
- Type:
- Single Family
- Sq.Ft.:
- 2,806
- Status:
- Active
- Beds:
- 4
- Lot size:
- 0.16 Acres
- Year built:
- 2006
- Baths:
- 3.00
- MLS#:
- S5101581
- Subdivision:
- Poinciana Nbrhd 6 Village 7
ADDITIONAL INFORMATION
Welcome to your dream home! ***SELLER IS OFFERING UP TO $10,000 TOWARDS BUYER RATE BUY-DOWN AND/OR CLOSING COSTS ON AN EXECUTED CONTRACT AT ASKING PRICE!!*** This spacious, move-in ready home offers a perfect blend of modern updates and elegant charm. The foyer greets you with an open ceiling that stretches all the way to the second floor, creating a grand entrance. Lots of windows flood the home with natural light. Wood-like luxury vinyl floors throughout the first floor provide durability and style. The spacious great room provides the perfect setting for the formal living and dining areas. The kitchen features quartz countertops, stainless steel appliances, glass backsplash, a pantry, and ample cabinet and seating space. The sink peninsula faces the family room with sliding doors that access a covered lanai, ideal for hosting gatherings. The first floor also features a convenient half bath, space for storage, and a laundry room. The second floor features four bedrooms, two baths, and a loft, providing ample space for work, rest, and relaxation. The master suite has two closets, including a walk-in closet. The master bath includes double sinks, garden tub with jets, separate shower stall. and separate toilet room. Fresh interior and exterior paint adds to the appeal of this home. Conveniently located near schools, shopping, dining, parks, attractions, Poinciana Hospital, community pool, and fitness studio. Low HOA fees includes cable and internet. Don't miss out on this incredible opportunity to make this home your own.
$435,000
524 Robin Place Poinciana, FL 34759
- Type:
- Single Family
- Sq.Ft.:
- 2,339
- Status:
- Active
- Beds:
- 3
- Lot size:
- 0.19 Acres
- Year built:
- 2004
- Baths:
- 3.00
- MLS#:
- S5101486
- Subdivision:
- Solivita Ph 04b
ADDITIONAL INFORMATION
This Solivita 55 Plus home is situated on a cul-de-sac street and is a perfect house for those that work from home. This BOLERO model has 3 bedrooms and 3 full baths. The primary and third bedroom include en suite bathrooms and ample closet space. The 3rd bedroom is casita style with a private entrance and a shared courtyard. The second bedroom has a full sliding door leading to the courtyard. The main living area has a flex room near the front entry with a double door entry. The beautiful sliders provide a welcoming feel to the covered, screened and oversized outdoor living space. Virtually walk through this home by viewing the attached Matterport 3D tour! This home CAN BE SOLD TURNKEY FURNISHED, right down to the dishes, linens and garage tools for an additional $5,000 separate outside of purchase contract. The ROOF and GUTTERS were REPLACED in 2018. The garage has an EPOXY finish. The kitchen is oversized and includes a long breakfast bar as well as a breakfast nook , deep sink, upgraded faucet, and additional dining area. The primary bedroom has a nice sitting area, dual walk-in closets, dual sinks , water closet and a corner tub. There are nice architectural features such as rounded corners, wide baseboard trim, archways and nooks, 8 FT DOORS, wired for surround sound in the living room and front courtyard, updated light fixtures, custom paint. Enjoy the good life in this award winning 55 Plus community with use of over 14 community pools, 2 huge amenity centers, village center, sundries store, 3 restaurants, indoor track and indoor pool, lifestyle department, over 200 social clubs to join, plenty of pickleball and tennis courts and teams and so much more all nestled on over 4200 acres of natural beauty!
- Type:
- Single Family
- Sq.Ft.:
- 2,601
- Status:
- Active
- Beds:
- 5
- Lot size:
- 0.13 Acres
- Year built:
- 2024
- Baths:
- 3.00
- MLS#:
- O6188885
- Subdivision:
- Lake Deer Estates
ADDITIONAL INFORMATION
Under Construction. Welcome to Lake Deer Estates, located in the city of Poinciana. This location is conveniently located near world class attractions. Lake Deer Estates is the perfect community to call home with its beautiful Florida lifestyle and resort amenities that include a community pool, tot lot, and dog park. Let me introduce you to the 1-story Harper floor plan that is a 4 bedroom, 2 bath home with 1,665 sq ft that features block to block construction. This plan has 18x18 ceramic tile and granite countertops in all the wet areas. Whirlpool stainless steel appliances add to the feel of the home. The open floor plan seamless connects the rooms and make this home perfect for entertaining. The primary bedroom has an ensuite bathroom. If you enjoy the outdoors the covered lanai that is perfect for BBQing. On top of all of this, this home comes with our Home Smart System. *Photos are of similar model but not that of the exact house. Pictures, photographs, colors, features, and sizes are for illustration purposes only and will vary from the homes as built. Home and community information including pricing, included features, terms, availability, and amenities are subject to change and prior sale at any time without notice or obligation. Please note that no representations or warranties are made regarding school districts or school assignments; you should conduct your own investigation regarding current and future schools and school boundaries.*
- Type:
- Single Family
- Sq.Ft.:
- 2,260
- Status:
- Active
- Beds:
- 4
- Lot size:
- 0.11 Acres
- Year built:
- 2024
- Baths:
- 3.00
- MLS#:
- O6188846
- Subdivision:
- Lake Deer Estates
ADDITIONAL INFORMATION
Under Construction. Welcome to Lake Deer Estates, located in the city of Poinciana. This location is conveniently located near world class attractions. Lake Deer Estates is the perfect community to call home with its beautiful Florida lifestyle and resort amenities that include a community pool, tot lot, and dog park. Let me introduce you to the 2-story Elston floor plan that is a 4 bedroom, 2.5 bath home that features block to block construction. This plan features 18x18 ceramic tile and granite in all the wet areas. Whirlpool stainless steel appliances add to the feel of the home. The 1st floor has a grand entry that opens into the kitchen and great room that is perfect for entertaining family and friends. The 2nd floor features the bedrooms, laundry, and a loft. On top of all that this home comes with our Home Smart System. *Photos are of similar model but not that of the exact house. Pictures, photographs, colors, features, and sizes are for illustration purposes only and will vary from the homes as built. Home and community information including pricing, included features, terms, availability, and amenities are subject to change and prior sale at any time without notice or obligation. Please note that no representations or warranties are made regarding school districts or school assignments; you should conduct your own investigation regarding current and future schools and school boundaries.*
- Type:
- Single Family
- Sq.Ft.:
- 1,504
- Status:
- Active
- Beds:
- 3
- Lot size:
- 0.11 Acres
- Year built:
- 2024
- Baths:
- 2.00
- MLS#:
- O6188828
- Subdivision:
- Lake Deer Estates
ADDITIONAL INFORMATION
Under Construction. Welcome to Lake Deer Estates, located in the city of Poinciana. This location is conveniently located near world class attractions. Lake Deer Estates is the perfect community to call home with its beautiful Florida lifestyle and resort amenities that include a community pool, tot lot, and dog park. Let me introduce you to the 1-story Allex floor plan that is a 3 bedroom, 2 bath home that features block to block construction. This plan features 18x18 ceramic tile and granite in all of the wet areas. Whirlpool stainless steel appliances add to the feel of the home. The open floor plan is perfect for entertaining. Spacious bedrooms and an owner suite that can easily fit a king size bed make this a comfortable home to live in. If you enjoy the outdoors the covered lanai that is perfect for BBQing. On top of all of this, this home comes with our Home Smart System. *Photos are of similar model but not that of the exact house. Pictures, photographs, colors, features, and sizes are for illustration purposes only and will vary from the homes as built. Home and community information including pricing, included features, terms, availability, and amenities are subject to change and prior sale at any time without notice or obligation. Please note that no representations or warranties are made regarding school districts or school assignments; you should conduct your own investigation regarding current and future schools and school boundaries.*
- Type:
- Single Family
- Sq.Ft.:
- 2,903
- Status:
- Active
- Beds:
- 3
- Lot size:
- 0.3 Acres
- Year built:
- 2004
- Baths:
- 2.00
- MLS#:
- S5101432
- Subdivision:
- Solivita Ph 04a
ADDITIONAL INFORMATION
GREAT BELLAGIO model on a POND in the Portofino subdivision of Solivita. **See the FULL LENGTH VIDEO on Tour Link 1.** TILE ROOF NEW 2023. HVAC new 2014. So many UPGRADES: Glass Room Lanai with HVAC facing pond. 8' doors, ROUNDED CORNERS, 5 1/2' BASEBOARDS and DOUBLE PANE windows throughout. NATURAL WOOD STAINED Baseboards, Crown Molding & door & window trim. CROWN MOLDING in main living areas and Primary Suite. PLANTATION SHUTTERS in Florida Room, Dining Room & bedrooms 2 & 3. FRENCH DOORS leading to the lanai from Living & Florida Rooms. French Front Door with LEADED GLASS INSERTS & matching LEADED GLASS TRANSOM above. 20" TILE ON THE DIAGONAL in main living areas & Bedroom 3 with Mosaic accent at entryway. Inlaid MARBLE accents in Dining Room, ENGINEERED HARDWOOD in Primary Suite, Carpet in Bedroom 2 & Laminate in Hobby Room/Workshop. GOURMET Kitchen features QUARTZ counters, black appliances including a COOKTOP, BUILT-IN oven, microwave and a Range Hood, 42" upper cabinets with Crown Molding, Light Rail & Spice Drawers, DOUBLE-PULL-OUT DRAWERS as well as POT drawers in lower cabinets, Recessed Lights, UNDER MOUNT DOUBLE-BOWL sink, Tile Backsplash, an Island and a pantry. Primary Suite includes TRAY Ceiling & BAY WINDOWS. Its bathroom has DUAL SINKS, Corian counters, WALK-IN shower, JETTED soaking tub, Commode & a separate Bidet, GLASS-BLOCK window & a walk-in closet. Oversized Laundry Room includes Wash Basin, built-in cabinets & Ironing Board. Workshop/Hobby Room was built by the builder when the home was constructed & used some of the space for the 3rd Car Garage.Workshop has built-in cabinets & counters & laminate flooring. A second Water Heater was installed by the builder in Bedroom #2 closet to provide hot water to the Primary Bathroom. Lanai has a Glass Room with a Mini-Split AC system with serene views of the water. Additionally, there are open paver patios on each side of the Glass Room. Garage has pull-down stairs leading into the attic for storage space. EXTERIOR PAINTED in 2020. Make this your home today! **** Solivita is an active adult 55+ community located in Poinciana, Florida. It is approximately 50 minutes from Disney World & the Orlando International Airport. There are over 5,300 homes that have been built & 8,000+ residents live in Solivita. Enjoy your active years in this piece of paradise we call Solivita. Solivita's amenities include: * - a manicured SOFTBALL diamond & field - 36 holes of CHAMPIONSHIP GOLF that can be played by joining the Stonegate Golf Club or paying as you go - 2 STATE of the Art AMENITY centers with updated exercise equipment, yoga studio & meeting rooms - 3 restaurants - 14 HEATED POOLS - 17 PICKLEBALL courts - 9 TENNIS courts - 4 BOCCE BALL courts - 4 SHUFFLEBOARD courts - 3 HORSESHOE pits - a BILLIARDS room - miles of bike paths - 2 DOG PARKS (Small & Large Dogs) - Corn Hole - Tot Lot PLAYGROUND - COMMUNITY GARDEN - over 250 resident clubs. The HOA: * - maintains the LANDSCAPING and IRRIGATION systems in the common areas as well as at individual homesites - Maintains the roads throughout the community - PROVIDES SECURITY with gate guards and mobile patrols including the Polk County Sheriff - allows AUTOMATED GATE ACCESS for residents via license plate readers - provides residents with Internet & TV service. Make this YOUR home today!
$299,925
733 Robin Court Poinciana, FL 34759
- Type:
- Single Family
- Sq.Ft.:
- 1,160
- Status:
- Active
- Beds:
- 3
- Lot size:
- 0.27 Acres
- Year built:
- 1994
- Baths:
- 2.00
- MLS#:
- O6188508
- Subdivision:
- Poinciana Nbrhd 05 North Village 03
ADDITIONAL INFORMATION
NEWLY PAINTED!!!! SELLERS ARE MOTIVATED AND WILL ASSIST WITH BUYER'S CLOSING COST AND PREPAIDS. Immaculate 3 beds 2 baths on a huge with solar panels and water treatment system to aide in reducing electricity expenses. Kitchen is fully equipped and features tile countertops, glass cabinet doors and extra large family size refrigerator. ADT smart home system. AC replaced in 2023. Screened Lanai and extended covered porch. The home is situated on an exceptional, oversized lot. This is an excellent starter or retirement home. The community has so much to offer you and your family which include: Resort style swimming pools, Fitness Center, Clubhouse, Tennis and Basketball Courts, Soccer Fields, walking trails and the home is conveniently located close to Poinciana Medical Center, gas stations, post office, doctors offices, supermarkets and so much more.
- Type:
- Single Family
- Sq.Ft.:
- 1,467
- Status:
- Active
- Beds:
- 2
- Lot size:
- 0.13 Acres
- Year built:
- 2003
- Baths:
- 2.00
- MLS#:
- S5101253
- Subdivision:
- Solivita Ph 02d
ADDITIONAL INFORMATION
Welcome Home to 153 Marabella Loop, a well maintained Allegro Model on a quiet street in the Terra Vista neighborhood of Solivita conveniently located near a neighborhood pool. This home has a NEW ROOF being Installed 4/8/2024 and Newly installed (2022) LOW E DUAL PANE WINDOWS throughout. This home offers 2 Bedrooms, 2 Bathrooms, Den, Great Room and Dining Area - 1,467 Sq. Ft. of interior space. The covered, screened and extended lanai is the perfect spot to extend your living space. The Exterior of this home was PAINTED 2017 and a NEW LENNOX 3 Ton HVAC unit was installed in 2019. The Den is spacious and the perfect area for reading, TV viewing, crafting or working from home. Add a futon and it can be used as an extra bedroom when needed. The great room is open to the dining area and kitchen with large sliders to the lanai. The kitchen is spacious and nicely arranged with a walk-in pantry and casual counter top dining. The dining area is open to the kitchen and is surrounded by windows plus has sliders leading directly to the lanai. The split bedroom floorplan offers privacy for both the owner and guests when in residence with the primary suite on one wing of the home and the guest space on the other. The primary bedroom suite is generous with room for a king size bed plus a full complement of furniture. In addition, the primary suite has both a linen closet and a walk-in closet. The primary bath has a separate WC, a large glass surround walk-in shower and single vanity. The Guest Bedroom also has a large walk-in closet and conveniently located next to the guest bath. Solivita is an award winning, 55 Plus Community in Central Florida. Our community is safe, Gated, and Guarded 24/7 and encompasses 4,200 acres of conservation, ponds, water features and amenities. Within Solivita you will enjoy 2 - 18 Hole PGA Golf Courses, a Driving Range, a Practice Range, 14 Temp Controlled Pools, 2 Amenity Centers complete with the latest equipment, trainers, and classes, pickleball, tennis, horseshoes, bocce ball, softball, and lots of fun. Join any of 200 clubs, visit the library, garden in the community garden or take your dog to the Dog Park. Fish in the ponds, drive your golf cart, walk or take your car to the Solivita Village Center to enjoy entertainment, the restaurants, a lecture, the art studio or shop in the pro shop or our Hometown Pharmacy and Convenience Store. Buy your produce at our Farmer's Market or picnic in the park. Solivita has been designed with fun, enjoyment and entertainment in mind. Live Safe, Laugh Hard and Enjoy the benefits of life in Solivita. Call today to make an appt to view this home!
- Type:
- Single Family
- Sq.Ft.:
- 1,900
- Status:
- Active
- Beds:
- 4
- Lot size:
- 0.24 Acres
- Year built:
- 2024
- Baths:
- 3.00
- MLS#:
- O6188643
- Subdivision:
- Poinciana Nbrhd 03 South Village 07
ADDITIONAL INFORMATION
BRAND NEW! $10,000 CREDIT TO BUYERS AND $250 OFF TITLE COSTS. This stunning quiet enclave located in the gated community of Tuscany Preserve features a spacious open floor plan spanning 1,900 square feet, 4 bedrooms and 3 bathrooms, including a 2 car garage. The residence showcases beautiful white modern cabinets and high quality appliance packages in the kitchen and captivating cathedral high ceilings. Not to mention, the elegance of neutral laminate flooring throughout. The primary bedroom offers a splendid en-suite bathroom complete with a double sink vanity and shower, as well as two closets. A tile roof adorns the residence and promises durability and style. The best part about the incredible community is you don’t have to worry about maintenance. The HOA covers mowing, landscaping trimming, basic cable, and internet services. Complement the entire fresh florida feel and bring the outdoors in. Discover the amenities of the well-established Tuscany Preserve community, including a picturesque oversized pool overlooking a tranquil lake, a splash pool, spa, clubhouse with event venue, fitness facilities, tennis courts, basketball court, and a secure gated environment with easy access to retail stores, parks, and entertainment. Poinciana is the ideal place to live away from the hassle and relax at the end of the day. Homes in this sought-after community are in high demand—don't miss out on this opportunity. Impeccable high-end luxury finishes like no other home available, this is one of a kind! Builders offer a warranty of their work. Come see it for yourself!
$214,990
1554 Cumin Drive Poinciana, FL 34759
- Type:
- Other
- Sq.Ft.:
- 1,050
- Status:
- Active
- Beds:
- 2
- Lot size:
- 0.05 Acres
- Year built:
- 2024
- Baths:
- 2.00
- MLS#:
- S5101502
- Subdivision:
- Tuscany Preserve Ph 03
ADDITIONAL INFORMATION
Discover the allure of these newly built 2-bedroom, 2-bathroom villas at Homes, nestled in the exclusive Tuscany Preserve, a secure gated community at the heart of Poinciana. These modern quadplex villas redefine contemporary living with impeccable ceramic tiling throughout. Your kitchen, adorned with 42” cabinets and granite, becomes a culinary haven equipped with state-of-the-art stainless steel appliances. The bathrooms, tastefully designed, feature beautifully tiled showers for a spa-like indulgence in your daily routine. Tuscany Preserve extends beyond luxurious interiors, offering exclusive amenities such as a private gym, inviting clubhouse, refreshing pool, and the convenience of tennis and basketball courts. The gated community provides an extra layer of security for your peace of mind. Association services cover exterior maintenance, along with access to hundreds of TV channels and high-speed internet. Plus, all financing options are welcomed, including FHA, VA, and Conventional. Inquire about our preferred lender and closing cost assistance for a seamless experience!
$329,900
264 Begonia Lane Poinciana, FL 34759
- Type:
- Single Family
- Sq.Ft.:
- 1,868
- Status:
- Active
- Beds:
- 4
- Lot size:
- 0.25 Acres
- Year built:
- 2021
- Baths:
- 3.00
- MLS#:
- O6189678
- Subdivision:
- Poinciana Nbrhd 02 Village 08
ADDITIONAL INFORMATION
Welcome to your sanctuary in the heart of a tranquil neighborhood! Nestled on a key lot, this magnificent two-story residence boasts unparalleled privacy, offering you a serene oasis to call home. Step inside and prepare to be enchanted by the meticulous craftsmanship and thoughtful design of this completely remodeled four-bedroom, three-bathroom haven. From the moment you enter, you're greeted by an atmosphere of elegance and comfort, where every detail has been carefully curated to create a space that is both luxurious and inviting. Come see this beautiful home today!!
- Type:
- Single Family
- Sq.Ft.:
- 2,471
- Status:
- Active
- Beds:
- 3
- Lot size:
- 0.26 Acres
- Year built:
- 2010
- Baths:
- 3.00
- MLS#:
- S5101389
- Subdivision:
- Solivita Ph 07c
ADDITIONAL INFORMATION
Introducing the limited Biscayne Model, a stunning waterfront sanctuary offering a blend of elegance and comfort. Nestled within the Solivita gated community, this 3-bedroom, 3-bathroom haven welcomes you with a charming courtyard entryway, setting the stage for the luxurious living that awaits within. Step inside the leaded glass double doors to discover a spacious great room adorned with crown molding and featuring sliders that beckon you to the covered screened lanai, where you can bask in the breathtaking water views and gentle Florida breezes. Adjacent, a delightful Florida room boasts a dining area overlooking the serene waterfront scenery, creating the perfect backdrop for intimate gatherings or peaceful moments of reflection. The heart of this home lies in its gourmet kitchen, where double ovens, stove top, and granite counters cater to culinary enthusiasts and entertainers alike. As sunlight dances through the windows, enjoy the art of cooking while soaking in the tranquil ambiance of your surroundings. Retreat to the primary bedroom, where a tray ceiling and panoramic water views create an atmosphere of serenity and sophistication. Indulge in the luxurious en suite bathroom, complete with a sumptuous tub, separate shower, and dual vanities, offering a private oasis to unwind and rejuvenate. Bedroom #2 offers a cozy sitting area and a private en suite bathroom, with a separate entry through the courtyard, providing comfort and convenience for guests or family members. Bedroom #3 can also be used as an office/den area. Embrace sustainable living with the added benefit of solar panels, resulting in remarkably low monthly power bills of just $33. The practicality continues with an extra-large laundry room boasting desk space, ensuring efficiency and organization in your daily routines. Conveniently equipped with a 2-car extended garage and a dedicated golf cart garage, along with a 3-year-old HVAC system, this home combines functionality with luxury at every turn. Experience the epitome of waterfront living in this meticulously crafted abode, where every detail is thoughtfully designed to elevate your lifestyle. Furniture and Golf Cart are available for purchase outside of contract. Don't miss your chance to make this dream home your reality. For those new to the community of Solivita, when purchasing this home you purchase so much more than a home–you purchase a lifestyle. Solivita is a gated and guard-monitored 55+ master-planned community situated on 4,300 acres and boasts 150,000 square feet of resort-style amenities such as golf with 2 - 18 hole Golf courses, 2 state-of-the-art fitness centers, and various dining options. Residents can also enjoy 14 heated pools, amenity complexes, neighborhood centers, pickleball, tennis, bocce, and shuffleboard courts, along with miles of walking and bike paths. Over 200 Clubs, with Art, Education and cultural classes for you to enjoy! Join the "Solivita Family" and make this home your home today! Check out the Matterport 3D link!
$315,000
8 Flatfish Drive Poinciana, FL 34759
- Type:
- Single Family
- Sq.Ft.:
- 1,392
- Status:
- Active
- Beds:
- 3
- Lot size:
- 0.17 Acres
- Year built:
- 2004
- Baths:
- 2.00
- MLS#:
- O6189136
- Subdivision:
- Poinciana Nbrhd 04 Village 07
ADDITIONAL INFORMATION
Once known as Kissimmee Heights, this suburb was renamed Poinciana, after the ornamental tropical tree! This beautiful city sits off the western shores of Lake Tohopekaliga, or as the locals call it “Lake Toho”, named by the Seminole Indians meaning “we will gather here”. Today it’s known as one of the most famous bass lakes in the United States! Poinciana is off the beaten path, offering a more laid back lifestyle without sacrificing everyday conveniences. Accessibility to Disney and all the fabulous resorts and restaurants mean you’ll never run out of things to do. Suddenly a “staycation” doesn’t seem so bad! This darling home has just undergone a complete restoration inside and out! Major component$ like the roof and HVAC system are new, along with new stainless kitchen appliances! Classic, quality finishes were chosen to ensure you aren’t having to remodel in a few years! Walls are freshly painted and a neutral luxury vinyl plank covers the floors. White shaker style cabinetry was selected for both the kitchen and bathrooms, along with durable quartz countertops. New lighting and fans compliment the spaces, but you’ll love the natural light in this home just the same! Every aspect has been thoughtfully revived/replaced in a better than new condition! The split floor plan is both attractive and functional with cathedral ceilings. The exterior has also had a facelift! Vibrant pink bougainvillea are in full bloom and look so pretty with the new green and white paint scheme. The manicured lawn has a lovely variety of mature trees, shrubbery and new sod! The 2 car garage has new coach lights, painted floor and the driveway has extra space for guests! While on the subject and in the area, don’t forget to check out Old Town, a fun spot to enjoy muscle and classic car shows, live music, food and more! Overall just a great place to call HOME here in sunny Central Florida!
- Type:
- Other
- Sq.Ft.:
- 1,055
- Status:
- Active
- Beds:
- 2
- Lot size:
- 0.05 Acres
- Year built:
- 2022
- Baths:
- 2.00
- MLS#:
- O6188228
- Subdivision:
- Tuscany Preserve Ph 03
ADDITIONAL INFORMATION
Unlock the potential of a prime investment in Tuscany Preserve! This property is a great investment opportunity whether you plan to occupy or just add another great deal to your rental portfolio. With premium interior features like stainless steel appliances, solid wood cabinets, ceramic flooring, and granite countertops. Nestled within a secure gated community, this property offers the perfect blend of convenience and exclusivity, longside an array of resort-style amenities, including a gym, clubhouse, and recreational courts.
- Type:
- Single Family
- Sq.Ft.:
- 2,330
- Status:
- Active
- Beds:
- 3
- Lot size:
- 0.17 Acres
- Year built:
- 2022
- Baths:
- 3.00
- MLS#:
- G5079718
- Subdivision:
- Solivita-ph 5h-un 1
ADDITIONAL INFORMATION
Welcome home to this brand new, beautiful *Water View* home that features 3 bedrooms + Den & 3 full bathrooms, plus Golf-Cart Garage, in the gorgeous gated 55+ community of Solivita! **3D Matterport Tour Available on Tour Link 1**. This home is just a bike-ride away from the Solivita Village Center’s pools, restaurants, and activities! This spacious home features an open floorplan and Double Master bedroom concept, with large living room overlooking your private water view! As you enter the foyer, you are embraced with an oversized island and gourmet kitchen – perfect for entertaining! The GOURMET kitchen includes an expansive Luxury QUARTZ Island, Gorgeous Gray Glass BACKSPLASH, 42” Cabinets, Stainless Steel Appliances, SOFT CLOSE Drawers, EXTRA UNDER ISLAND CABINETS, and extra large pantry. The 8’ sliders and water view provide plenty of natural light. This home boasts High Ceilings & Immaculate Ceramic Tile throughout the main areas. Both Master bedrooms offer Large on-Suite Bathrooms with Dual Sink Vanities, Large Showers, Linen Closets, and Walk-in Closets. For all your outside enjoyment, exit through your sliding glass doors to a covered lanai and oversized water view backyard. This outside oasis is perfect for family gatherings and entertainment! Additional Upgrades Include: Tray Ceilings, Bay Windows, Gourmet Kitchen with Soft-Close Drawers, 5 ¼ Baseboards, Crown Moulding, Cabinet Crown Moulding, Backsplash, and so much more! The large backyard has tons of space for your lanai or private pool! Solivita offers endless amenities including 14 heated pools, with 2 pools even being temperature-controlled to your preference, indoor pool & indoor walking track, state of the art fitness centers, pickleball courts, lighted tennis courts, golf, over 250+ clubs to join, community restaurants, and so much more! Only 30 minutes from Disney and all of Orlando’s major attractions! Convenient to shopping and major roadways. Call today to schedule your private showing!
$345,000
477 Dove Drive Poinciana, FL 34759
- Type:
- Single Family
- Sq.Ft.:
- 2,215
- Status:
- Active
- Beds:
- 4
- Lot size:
- 0.27 Acres
- Year built:
- 2002
- Baths:
- 3.00
- MLS#:
- G5078561
- Subdivision:
- Poinciana Nbrhd 05 North Village 03
ADDITIONAL INFORMATION
Welcome to Poinciana. Make this 2 story a perfect personal home or an investment property! This four bedroom home sits on 0.27 acres with a HUGE yard perfect for large families who need lots of space. This property has solar panels, which provide very low electricity bills. The entire home has been freshly painted inside and out, new tile flooring, and professionally cleaned, including deep carpet clean. Therefore all you need to do is bring your clothes! The in-law suite is very spacious with 2 master closets that follow into the bathroom with a separate bath tub perfect for soaking your days away. The upstairs bathroom has built-in light and Bluetooth speakers. The thermostat and alarm system are smart and controlled from any smart device. The kitchen has wooden cabinets with matching backsplash. LOW HOA fee, which includes Cable and Wi-Fi for only $85/ month.
$299,000
998 Umbria Drive Poinciana, FL 34759
- Type:
- Single Family
- Sq.Ft.:
- 1,364
- Status:
- Active
- Beds:
- 2
- Lot size:
- 0.09 Acres
- Year built:
- 2024
- Baths:
- 2.00
- MLS#:
- O6188365
- Subdivision:
- Solivita
ADDITIONAL INFORMATION
MLS# O6188365 Nestled in Solivita, a community designed for those 55 and older, the Salina plan includes 2 bedrooms, 2 bathrooms, and a 2-car garage. This home offers an ideal combination of space and practicality, featuring an open-concept gathering room, a well-appointed kitchen with a large central island, a private owner's suite complete with a spacious walk-in shower, and a cozy lanai. Experience comfortable living with all the essential features, without any unnecessary complexities. Structural options include: tray ceilings and pre-plumb for laundry sink.
- Type:
- Single Family
- Sq.Ft.:
- 2,141
- Status:
- Active
- Beds:
- 3
- Lot size:
- 0.19 Acres
- Year built:
- 2005
- Baths:
- 3.00
- MLS#:
- S5101386
- Subdivision:
- Solivita Ph 06a
ADDITIONAL INFORMATION
Check out this beautiful and well maintained Savoy model. This home is loaded with upgrades. Starting in the Kitchen you have 42" wood cabinets with pull out drawers in bottom cabinets. Granite counter tops with glass backsplash. Stainless steel appliances upgraded in 2019. New frosted glass pantry and laundry doors. New garbage disposal. Laundry room is off the Kitchen with washer / dryer and upper cabinets for convenience. Chair rails in living area. New 5 1/4" baseboards, Crown Molding and rounded corners throughout this home. New large moldings around the newly installed windows (2020), Picture window in Dining room and picture / sliders in Master bedroom and 2nd bedroom. The Master bathroom, Jack and Jill bathroom and the 1/2 bathroom have all been beautifully and thoughtfully remodeled. 24x24 Porcelain tile in every room. All newer installed ceiling fans and light fixtures. Pelican water softener installed in 2020. Water heater replaced in 2022. Take stunning photographs or just lounge on the expansive Lanai (added in 2018) that overlooks the gorgeous Golf course and Pond. A/C replaced in 2020. Roof replaced in 2017. Solar Panels installed in 2020 (will be paid off in full at closing). Electric bill is $33.87 each month.....Seller is motivated.....Call to view this incredible Home that could be yours in 2024.
- Type:
- Single Family
- Sq.Ft.:
- 1,305
- Status:
- Active
- Beds:
- 3
- Lot size:
- 0.2 Acres
- Year built:
- 2018
- Baths:
- 2.00
- MLS#:
- S5101267
- Subdivision:
- Poinciana Nbrhd 06 Village 07
ADDITIONAL INFORMATION
Priced to sell! 3 bedroom 2 bathdoom single family home in growing Poinciana Villages, open floor plan with tile throughout the house. Spacious kitchen with plenty of cabinets for storage granite countertop. Sliding doors open to the enclosed lanai and out to the big backyard perfect for entertainment. Poinciana Villages is a growing community with plenty of amenities and close to Hospital, shops, Poinciana Pkwy, Hwy 27.
- Type:
- Other
- Sq.Ft.:
- 1,056
- Status:
- Active
- Beds:
- 2
- Lot size:
- 0.05 Acres
- Year built:
- 2015
- Baths:
- 2.00
- MLS#:
- O6187459
- Subdivision:
- Tuscany Preserve Ph 03
ADDITIONAL INFORMATION
Welcome to this charming 2-bedroom, 2-bathroom condo nestled within a gated community boasting short-term rental zoning. Meticulously maintained, this rear, corner unit showcases a thoughtfully designed layout featuring two spacious bedrooms and a sizable living area seamlessly connected to an open kitchen complete with a breakfast bar. Enjoy the comfort of recently replaced carpeting, which still maintains a fresh and inviting appearance. Additional updates include a brand-new stove and a dryer just 2 years old, ensuring modern convenience throughout. Elevating both security and convenience, smart features such as a smart lock, a smart camera doorbell, and a smart alarm system are installed, with monitoring available for an extra monthly fee. The unit comes with two unassigned parking spaces and internet and cable is included in the monthly HOA fee. Residents enjoy access to an array of amenities, including a clubhouse boasting a refreshing pool and splash pad, and a well-appointed fitness center. Outdoor enthusiasts will delight in the tennis and basketball courts, as well as the for leisurely enjoyment. Nearby, numerous golf courses cater to enthusiasts, offering abundant opportunities for recreation and relaxation. Embrace the opportunity to experience resort-style living at its finest – schedule your showing today!
- Type:
- Single Family
- Sq.Ft.:
- 1,500
- Status:
- Active
- Beds:
- 3
- Lot size:
- 0.24 Acres
- Year built:
- 2024
- Baths:
- 2.00
- MLS#:
- O6187886
- Subdivision:
- Poinciana Nbrhd 02 West Village 07
ADDITIONAL INFORMATION
Under Construction. NEW CONSTRUCTION LUXURY PROPERTY ALL UPGRADES INCLUDED in the desirable Poinciana Villages Community. This house features 1936 sq. ft under roof. Beautiful and modern design on stucco facade. This welcoming open floor plan offers 3 bedrooms and 2 full bathrooms, with a very spacious Master Bedroom and a walk-in closet. This beautiful house is full of INCLUDED upgrades such as: solid wood soft close cabinets in the kitchen and in the bathrooms, Luxury vinyl plank flooring throughout the house (no carpet), tiled bathroom floors and floor to ceiling tiles in the showers, bathroom niches, granite counter tops in the kitchen and baths, 9'4" ceilings, luxury handles, electric garage with controls included, recessed lighting. Photos are of like model and are used for display purposes only.
- Type:
- Single Family
- Sq.Ft.:
- 1,500
- Status:
- Active
- Beds:
- 3
- Lot size:
- 0.16 Acres
- Year built:
- 2024
- Baths:
- 2.00
- MLS#:
- O6187871
- Subdivision:
- Poinciana Nbrhd 02 West Village 07
ADDITIONAL INFORMATION
Under Construction. NEW CONSTRUCTION LUXURY PROPERTY ALL UPGRADES INCLUDED in the desirable Poinciana Villages Community. This house features 1936 sq. ft under roof. Beautiful and modern design on stucco facade. This welcoming open floor plan offers 3 bedrooms and 2 full bathrooms, with a very spacious Master Bedroom and a walk-in closet. This beautiful house is full of INCLUDED upgrades such as: solid wood soft close cabinets in the kitchen and in the bathrooms, Luxury vinyl plank flooring throughout the house (no carpet), tiled bathroom floors and floor to ceiling tiles in the showers, bathroom niches, granite counter tops in the kitchen and baths, 9'4" ceilings, luxury handles, electric garage with controls included, recessed lighting. Photos are of like model and are used for display purposes only.
- Type:
- Single Family
- Sq.Ft.:
- 1,500
- Status:
- Active
- Beds:
- 3
- Lot size:
- 0.16 Acres
- Year built:
- 2024
- Baths:
- 2.00
- MLS#:
- O6187868
- Subdivision:
- Poinciana Nbrhd 02 West Village 07
ADDITIONAL INFORMATION
Under Construction. NEW CONSTRUCTION LUXURY PROPERTY ALL UPGRADES INCLUDED in the desirable Poinciana Villages Community. This house features 1936 sq. ft under roof. Beautiful and modern design on stucco facade. This welcoming open floor plan offers 3 bedrooms and 2 full bathrooms, with a very spacious Master Bedroom and a walk-in closet. This beautiful house is full of INCLUDED upgrades such as: solid wood soft close cabinets in the kitchen and in the bathrooms, Luxury vinyl plank flooring throughout the house (no carpet), tiled bathroom floors and floor to ceiling tiles in the showers, bathroom niches, granite counter tops in the kitchen and baths, 9'4" ceilings, luxury handles, electric garage with controls included, recessed lighting. Photos are of like model and are used for display purposes only.
$371,990
446 Dove Drive Poinciana, FL 34759
- Type:
- Single Family
- Sq.Ft.:
- 2,601
- Status:
- Active
- Beds:
- 5
- Lot size:
- 0.2 Acres
- Year built:
- 2024
- Baths:
- 3.00
- MLS#:
- O6187852
- Subdivision:
- Poinciana Nbrhd 05 North Village 03
ADDITIONAL INFORMATION
Under Construction. The Hayden is an amazing all concrete block construction single-family home features 5 bedrooms and 3 bathrooms optimizing living space with an open concept feel. The kitchen overlooks the dining and great room, while having view to the covered lanai outside. Ample windows and a set of sliding glass doors allow lighting into the living area. The well-appointed kitchen features an island with bar seating, plentiful cabinet and counter space and stainless steel appliances, making entertaining a breeze. The first floor also features a flex room that provides an area for work or play, a bedroom, and full bathroom. As we head up to the second floor, we are greeted with bedroom one that features an ensuite bathroom as well as three additional bedrooms that surround a second living area, a full bathroom, and a laundry area. The Hayden includes a Home is Connected smart home technology package which allows you to control your home with your smart device while near or away. *Photos are of similar model but not that of exact house. Pictures, photographs, colors, features, and sizes are for illustration purposes only and will vary from the homes as built. Home and community information including pricing, included features, terms, availability and amenities are subject to change and prior sale at any time without notice or obligation. Please note that no representations or warranties are made regarding school districts or school assignments; you should conduct your own investigation regarding current and future schools and school boundaries.*
- Type:
- Single Family
- Sq.Ft.:
- 1,500
- Status:
- Active
- Beds:
- 3
- Lot size:
- 0.16 Acres
- Year built:
- 2024
- Baths:
- 2.00
- MLS#:
- O6187851
- Subdivision:
- Poinciana Nbrhd 02 West Village 07
ADDITIONAL INFORMATION
NEW CONSTRUCTION LUXURY PROPERTY ALL UPGRADES INCLUDED in the desirable Poinciana Villages Community. This house features 1936 sq. ft under roof. Beautiful and modern design on stucco facade. This welcoming open floor plan offers 3 bedrooms and 2 full bathrooms, with a very spacious Master Bedroom and a walk-in closet. This beautiful house is full of INCLUDED upgrades such as: solid wood soft close cabinets in the kitchen and in the bathrooms, Luxury vinyl plank flooring throughout the house (no carpet), tiled bathroom floors and floor to ceiling tiles in the showers, bathroom niches, granite counter tops in the kitchen and baths, 9'4" ceilings, luxury handles, electric garage with controls included, recessed lighting. Photos are of like model and are used for display purposes only.
| All listing information is deemed reliable but not guaranteed and should be independently verified through personal inspection by appropriate professionals. Listings displayed on this website may be subject to prior sale or removal from sale; availability of any listing should always be independently verified. Listing information is provided for consumer personal, non-commercial use, solely to identify potential properties for potential purchase; all other use is strictly prohibited and may violate relevant federal and state law. Copyright 2024, My Florida Regional MLS DBA Stellar MLS. |
Poinciana Real Estate
The median home value in Poinciana, FL is $303,450. This is higher than the county median home value of $216,000. The national median home value is $219,700. The average price of homes sold in Poinciana, FL is $303,450. Approximately 53.18% of Poinciana homes are owned, compared to 26.48% rented, while 20.34% are vacant. Poinciana real estate listings include condos, townhomes, and single family homes for sale. Commercial properties are also available. If you see a property you’re interested in, contact a Poinciana real estate agent to arrange a tour today!
Poinciana, Florida has a population of 66,465. Poinciana is less family-centric than the surrounding county with 28.63% of the households containing married families with children. The county average for households married with children is 32.2%.
The median household income in Poinciana, Florida is $42,590. The median household income for the surrounding county is $47,343 compared to the national median of $57,652. The median age of people living in Poinciana is 37.7 years.
Poinciana Weather
The average high temperature in July is 92.2 degrees, with an average low temperature in January of 48.3 degrees. The average rainfall is approximately 51.6 inches per year, with 0 inches of snow per year.
