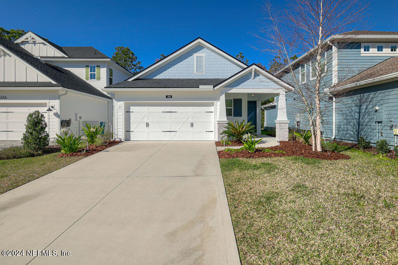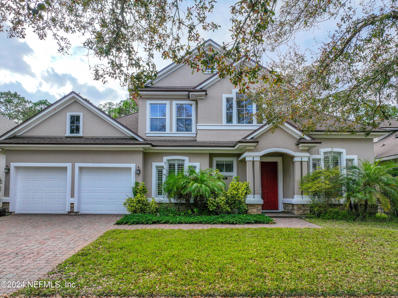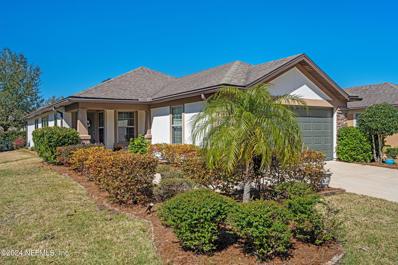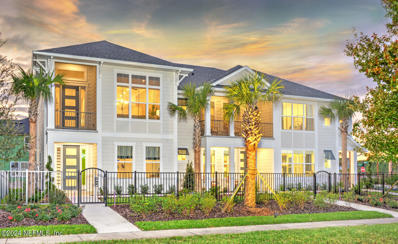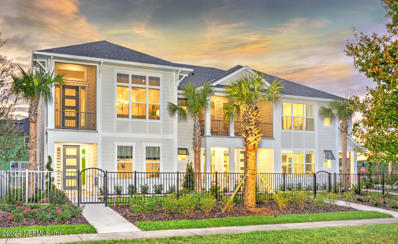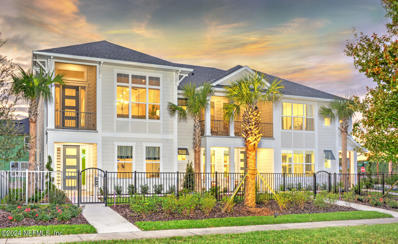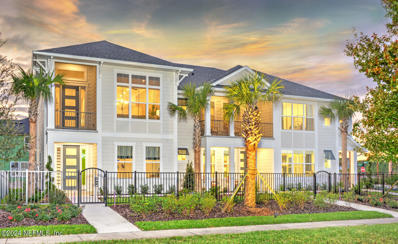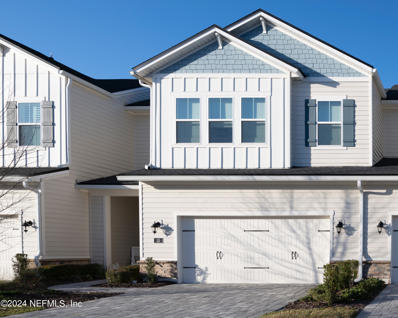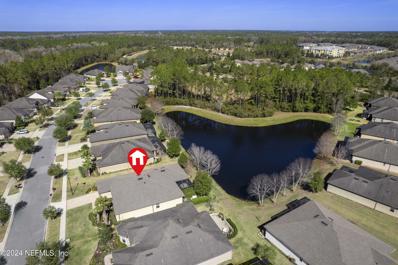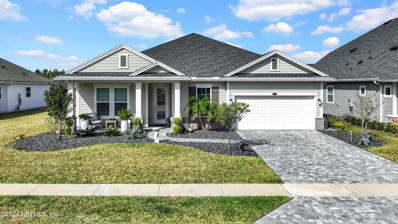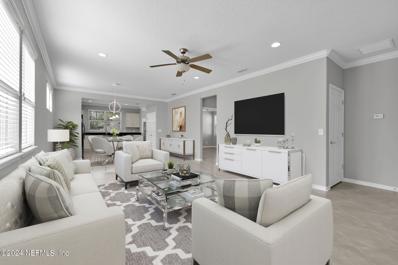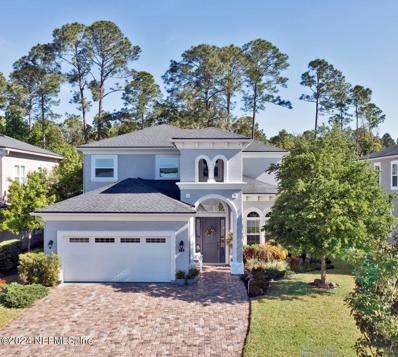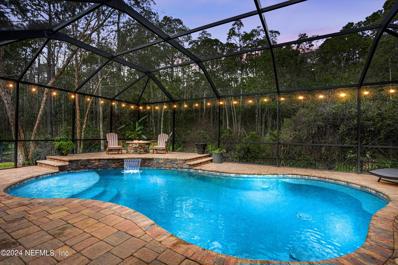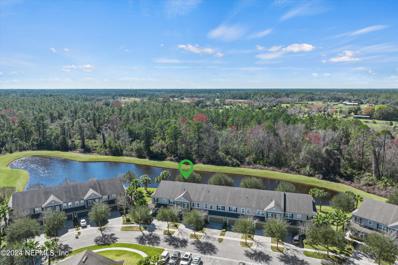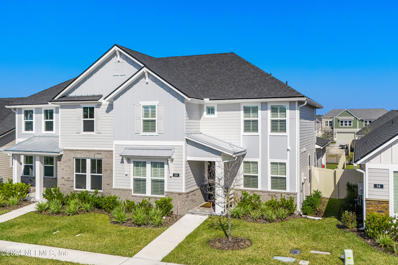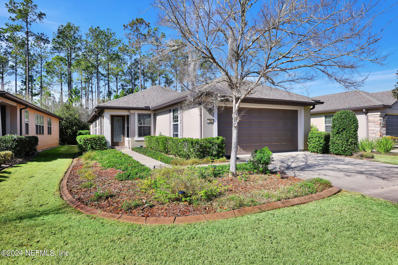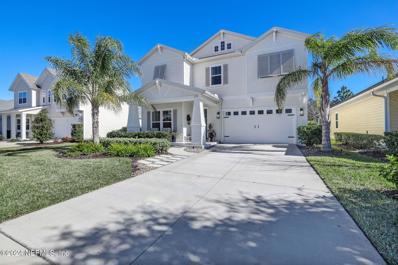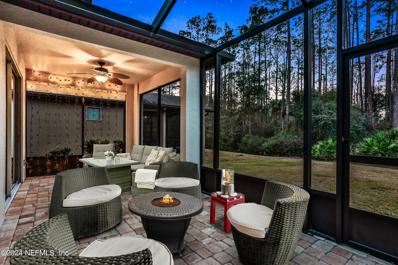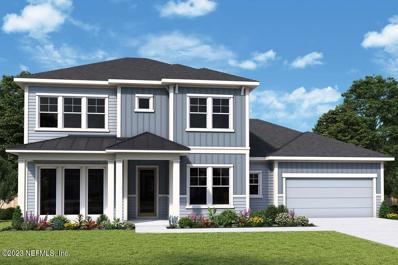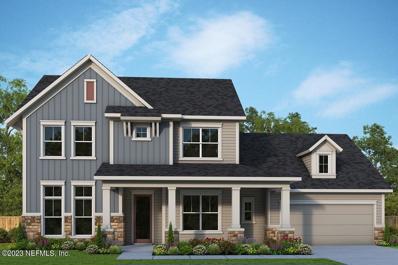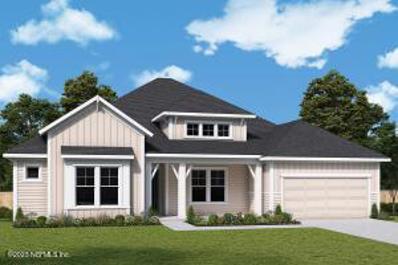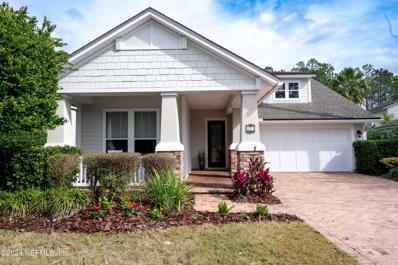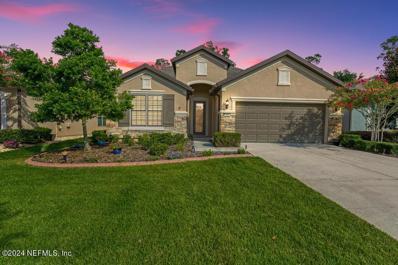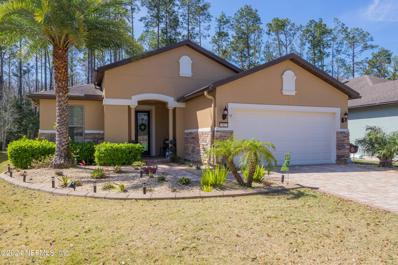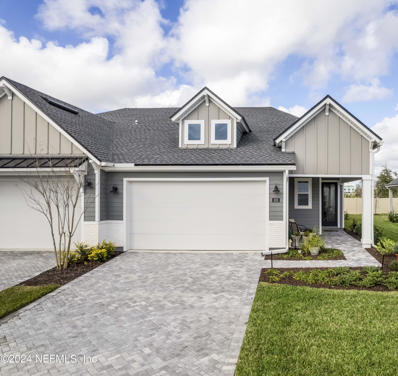Ponte Vedra FL Homes for Sale
- Type:
- Single Family
- Sq.Ft.:
- n/a
- Status:
- Active
- Beds:
- 3
- Lot size:
- 0.15 Acres
- Year built:
- 2020
- Baths:
- 2.00
- MLS#:
- 2009511
- Subdivision:
- Crosswater Village
ADDITIONAL INFORMATION
Welcome home to 388 Pioneer Drive located in the highly sought -after Nocatee community! This stunning single-story residence offers privacy, comfort and style! Located on a cul-de-sac and with curb appeal that welcomes you from the moment that you arrive. With beautiful, private preserve views, you are sure to enjoy every minute spent outdoors. This beautiful 3 bedroom, 2 bathroom home boasts an open floor plan, a stunning kitchen equipped stainless steel appliances, quartz countertops, and pristine white cabinetry. The primary suite offers beautiful bay windows, tray ceiling, ample space and a huge custom walk-in closet. The Nocatee community is known for it's excellent schools, beautiful parks and abundant amenities! Just a short drive to pristine beaches, shopping and awesome restaurants! You will enjoy access to all of Nocatee's incredible and vibrant amenities including the Nocatee Splash Waterpark, Spray Waterpark, miles of trails, pickleball courts, basketball and more!
- Type:
- Single Family
- Sq.Ft.:
- n/a
- Status:
- Active
- Beds:
- 5
- Lot size:
- 0.19 Acres
- Year built:
- 2007
- Baths:
- 4.00
- MLS#:
- 2009331
- Subdivision:
- Coastal Oaks At Nocatee
ADDITIONAL INFORMATION
Outstanding executive home located in the upscale gated community of Coastal Oaks in Nocatee. This home has so much to offer; 5 bedrooms, 4 full baths, office, loft area, bonus room and a sparkling In Ground Pool. Primary and additional bedroom located on first floor. Kitchen is open to family room with eat in area and offers amazing view of the large screened in pool all overlooking preserve. Private office with French doors on first level. Primary suite offers luxury bath with double vanities, soaking tub, large shower and double walk in closets. Upstairs are 3 more bedrooms, one with private full bath. Also upstairs are loft and bonus room. Newer appliances. This home has so much to offer for any size family. 24 hour maned guard gate.
- Type:
- Single Family
- Sq.Ft.:
- n/a
- Status:
- Active
- Beds:
- 3
- Lot size:
- 0.13 Acres
- Year built:
- 2013
- Baths:
- 2.00
- MLS#:
- 2009321
- Subdivision:
- Riverwood By Del Webb
ADDITIONAL INFORMATION
Superbly maintained & attractive 3BR/2BA single family home located in the sought after, gated, 55 plus community of Del Webb Ponte Vedra in Nocatee! Fantastic curb appeal and in close proximity to the 38,000 square foot Anastasia Club which includes 50 + organizations & a full time activity director. There is an indoor & outdoor pool, pickle ball, tennis & bocce ball courts, a fitness center & hot tub and much more! The home is bright and airy & has a well equipped kitchen w/ SS appliances, upgraded cabinets w/pull out drawers & granite counters. The walls are enhanced with rounded corners. Step through your glass sliders onto your screened in lanai outdoor retreat. Both bathrooms have comfort height vanities and toilets. Nocatee residents enjoy amazing resort style amenities in addition to all that Del Webb Ponte Vedra offers. Close to shopping, restaurants, beaches and golf including the renowned TPC Sawgrass Championship course. Don't miss this one!
- Type:
- Townhouse
- Sq.Ft.:
- n/a
- Status:
- Active
- Beds:
- 4
- Year built:
- 2024
- Baths:
- 4.00
- MLS#:
- 2008969
- Subdivision:
- West End At Town Center
ADDITIONAL INFORMATION
Walk through the covered entry of this luxury townhome and you will find the master suite, conveniently located on the first floor. Continue down the foyer and you will find the open concept living space that is perfect for a small gathering of family or friends. Did we mention that the Harbor is the only floorplan in The West End Townhomes Series that features 4 bedrooms? Take a walk up the stairs to the 2nd floor, you will find the 3 remaining bedrooms, along with a unique retreat that is open to the living room below.
- Type:
- Townhouse
- Sq.Ft.:
- n/a
- Status:
- Active
- Beds:
- 4
- Year built:
- 2024
- Baths:
- 4.00
- MLS#:
- 2008966
- Subdivision:
- West End At Town Center
ADDITIONAL INFORMATION
Walk through the covered entry of this luxury townhome and you will find the master suite, conveniently located on the first floor. Continue down the foyer and you will find the open concept living space that is perfect for a small gathering of family or friends. Did we mention that the Harbor is the only floorplan in The West End Townhomes Series that features 4 bedrooms? Take a walk up the stairs to the 2nd floor, you will find the 3 remaining bedrooms, along with a unique retreat that is open to the living room below.
- Type:
- Townhouse
- Sq.Ft.:
- n/a
- Status:
- Active
- Beds:
- 3
- Year built:
- 2024
- Baths:
- 3.00
- MLS#:
- 2008976
- Subdivision:
- West End At Town Center
ADDITIONAL INFORMATION
This luxury townhome features a deep covered entry that provides extra privacy for you at your front door. A spacious foyer leads you past the two generously sized guest bedrooms to the first-floor retreat. Head upstairs and you will find two side-by-side doors that lead into the master suite which features a double vanity sink and a large walk-in closet. Also located on the second floor is the common living space boasting a large kitchen with plenty of space for relaxing and entertaining alike.
- Type:
- Townhouse
- Sq.Ft.:
- n/a
- Status:
- Active
- Beds:
- 3
- Year built:
- 2024
- Baths:
- 3.00
- MLS#:
- 2008972
- Subdivision:
- West End At Town Center
ADDITIONAL INFORMATION
This luxury townhome features a deep covered entry that provides extra privacy for you at your front door. A spacious foyer leads you past the two generously sized guest bedrooms to the first-floor retreat. Head upstairs and you will find two side-by-side doors that lead into the master suite which features a double vanity sink and a large walk-in closet. Also located on the second floor is the common living space boasting a large kitchen with plenty of space for relaxing and entertaining alike.
- Type:
- Townhouse
- Sq.Ft.:
- 2,990
- Status:
- Active
- Beds:
- 3
- Lot size:
- 0.09 Acres
- Year built:
- 2021
- Baths:
- 3.00
- MLS#:
- 2008323
- Subdivision:
- Nocatee
ADDITIONAL INFORMATION
Welcome to your spacious townhome oasis nestled in the prime location of Franklin Square in Nocatee! This inviting residence boasts 3 generous bedrooms and 2 1/2baths, in addition to an office room providing ample space for comfortable living. The open-concept layout enhances the feeling of spaciousness, perfect for entertaining guests or enjoying quiet evenings at home. What truly sets this townhome apart is its low-maintenance lifestyle, allowing you more time to relax and indulge in the amenities which makes Nocatee one of the most desirable area to live without worrying about tedious chores. Say goodbye to endless hours of yard work and maintenance tasks, and hello to more leisure time spent with loved ones or pursuing your favorite hobbies. Don't miss out on the opportunity to elevate your lifestyle and make this exceptional property your new home sweet home all without the wait of new construction!
- Type:
- Single Family
- Sq.Ft.:
- n/a
- Status:
- Active
- Beds:
- 3
- Lot size:
- 0.21 Acres
- Year built:
- 2015
- Baths:
- 3.00
- MLS#:
- 2008251
- Subdivision:
- Del Webb Ponte Vedra
ADDITIONAL INFORMATION
OPEN HOUSE, SATURDAY, APRIL 13TH 1:00-3:00! CALL LISTING AGENT FOR GATE ACESSS. COME LIVE THE ACTIVE ADULT LIFESTYLE IN THE SOUGHT AFTER RIVERWOOD BY DEL WEBB IN NOCATEE! Amenities & activities GALOR...do as little or as much as you would like! It's your choice! As you approach this meticulously maintained home you will be greeted by the charm of a pavered drive & walkway, complemented by the quaint front porch. The exterior sets the tone for what awaits inside-a sanctuary of comfort & style. This Tangerly Oak floorplan is light & bright w/AMAZING WATER to preserve views that are seen from the kitchen, family room & the Owners Suite. In addition to the spacious Guest suite w/a private en-suite bath & walk large in closet, the front office w/french doors could easily be a 3rd BR. The Kitchen comes w/an everyday dining nook, large food prep Island, custom walk-in pantry, granite, all appliances & is open to the formal dining area & the family rm, which makes a great entertaining space. THIS HOME ALSO COMES W/A WHOLE HOUSE GENERATOR with a 500 Gallon buried gas tank. Enjoy the craft room/library with built-ins, lots of storage, wood floors & MORE ADDITIONAL FEATURES INCLUDE: ~ The home is wired for a Security System & the equipment will stay with the home. The current security service is through Xfinity. ~ 2 1/2 Years New HVAC Unit. ~ Nice Laundry Room with Cabinetry & Laundry Sink. The laundry room also has a laundry pass-through opening directly from the Owners Suite closet. ~ 2 Car Garage w/a 4ft Extension and Epoxy Floors. ~ Upgraded Lighting & Extra Lighting added. ~ Crown Moulding. ~ Beautiful Kitchen Cabinetry w/under cabinet lighting. ~ 36" Flat Cook Top w/ nice hood vent. ~ Spacious Owners Suite with trey ceilings & the bath includes double sinks & large walk-in shower & a large Custom walk-in closet. ~ 8ft Interior Doors. ~ Extended & Screened Paver Lanai & Patio. ~ Nice landscaping & MUCH, MUCH MORE! **THE SELLER IS A LICENSED REAL ESTATE AGENT!** Nestled in the heart of the master-planned community of Nocatee, the 55+ Active Adult Riverwood By Del Webb is more than just a place to call home; it's a Lifestyle. Riverwood Del Wedd, in Nocatee is a master-planned community within the prestigious Ponte Vedra area and is conveniently located between Jacksonville and St. Augustine, FL. Del Webb is surrounded by 2,400 acres of Nocatee Preserve and is minutes from the Atlantic Ocean, great dining, shopping, and recreation. Owners enjoy the array of amenities that cater to your every interest and desire. The Anastasia Club includes a grand ballroom, indoor & outdoor pools, a sauna, spa, fitness center, tennis courts, pickle ball, bocce ball & more all with the convenience of an onsite Lifestyle and Fitness Director. Just minutes from the Nocatee Splash Park too! Experience true Florida Living at It's Finest! Nocatee Amenities Include: Enjoy Splash Water Park featuring Rip Tide Slide, Lazy Tides River, Splash Cove, lagoon pool, 330-foot zip line, swim club pool, fitness club featuring cardio & weight equipment, free weights & classes. Greenway Trails great for hiking & biking, approx. 2,400 acres of wildly beautiful land fronting a 3.5-mile stretch of the Intracoastal Waterway. Also spend time at the Spray Park that is just behind the Nocatee Swim Club! Nocatee has lots of great activities & amenities. It is a wonderful place to call home.
- Type:
- Single Family
- Sq.Ft.:
- n/a
- Status:
- Active
- Beds:
- 4
- Lot size:
- 0.25 Acres
- Year built:
- 2020
- Baths:
- 3.00
- MLS#:
- 2007753
- Subdivision:
- Crosswater Village
ADDITIONAL INFORMATION
Why go through the hassle of building a home when you can purchase a beautiful upgraded home with no worries about the design process? This 3-bedroom house boasts an ideal open floor plan, perfect for entertaining guests. The spacious family room features a custom entertainment area, perfect for movie nights with your loved ones. The chef in you will appreciate the stunning white kitchen with gorgeous quartz countertops and a gas cooktop. The bright sunroom overlooking the tranquil pond is the perfect spot to relax and read your favorite book. Additionally, this fantastic property includes a large screened-in lanai, ideal for enjoying the great Florida sunshine, and a luxurious Jacuzzi for ultimate relaxation. The stunning landscaping only adds to the charm of this home. This property is just a short stroll away from Settler's Landing amenities and the Splash and Spray Water Park, making it an ideal destination for an active Florida lifestyle. A 4th bedroom was left open as an office. Furthermore, it is situated in the highly sought-after St John's County school district. Commuting to Pine Island K-8 Academy is a breeze, as the school is only a short golf cart ride away.
- Type:
- Single Family
- Sq.Ft.:
- n/a
- Status:
- Active
- Beds:
- 2
- Lot size:
- 0.14 Acres
- Year built:
- 2018
- Baths:
- 2.00
- MLS#:
- 2007760
- Subdivision:
- Riverwood By Del Webb
ADDITIONAL INFORMATION
Embark on the next chapter of your life in style in Del Webb Ponte Vedra's gated 55+ community. This well maintained 2-bed, 2-bath home on a quiet cul-de-sac offers a serene retreat with a private preserve lot & fenced backyard. A gourmet kitchen with island invites both a take out crew & an adventurous chef. Bask in the warm Florida sun from the comfort of your sunroom, or utilize the versatile flex room as an office, craft space, or whatever your heart desires. As a resident of Del Webb Ponte Vedra, you'll enjoy access to a wealth of amenities tailored to your active lifestyle. From indoor & outdoor pools to a rejuvenating jacuzzi & sauna, there's no shortage of opportunities for relaxation & recreation. Engage in friendly competition on the tennis or pickleball courts, delve into a good book at the library, or partake in community events & social gatherings. Embrace retirement living at its finest and schedule your private showing today!
$1,129,000
79 Beach Club Court Ponte Vedra, FL 32081
- Type:
- Single Family
- Sq.Ft.:
- n/a
- Status:
- Active
- Beds:
- 4
- Year built:
- 2018
- Baths:
- 3.00
- MLS#:
- 2007740
- Subdivision:
- Coastal Oaks At Nocatee
ADDITIONAL INFORMATION
Welcome to 79 Beach Club Court, a picturesque haven nestled on a tranquil cul-de-sac on a lush preserve lot offering the privacy of a gated neighborhood. Built in 2018, this pristine 4-bedroom, 3-bathroom residence, with a 3-car tandem garage, is the epitome of coastal elegance. As you step inside, you'll be greeted by the attention evident in every detail, from the elegant craftsman trim to the beautiful tile flooring that graces the living spaces. The home exudes a warm and welcoming atmosphere, showcasing a custom barn door that adds character to the well-appointed office space. The heart of the home is the gourmet kitchen, adorned with white cabinets, quartz countertops, a gas cooktop, farmhouse sink, and state-of-the-art appliances. The kitchen seamlessly flows into the living and dining areas, creating an ideal space for entertaining. The primary and two additional bedrooms are upstairs, along with laundry and loft. The pristine primary bedroom retreat, located on the second floor, offers a peaceful sanctuary with a custom closet and a spa-like ensuite bathroom. Step outside to discover your private oasis large paver patio, perfect for al fresco dining and entertaining and room for a pool. The outdoor kitchen invites you to elevate your culinary skills while enjoying the lush surroundings. Upstairs, a spacious loft provides additional living space, perfect for a game room or cozy retreat. Additional bedrooms complete the upper level, ensuring ample space for family and guests. Enjoy private amenities, including a fitness center, two pools, clubhouse, tennis courts, sports fields, and more. Immerse yourself in this exclusive Coastal Oaks lifestyle, where natural beauty meets refined living. Don't miss the opportunity to make 79 Beach Club Court your forever home- place where luxury, comfort, and coastal charm seamlessly blend.
$1,079,000
182 Tarpon Bay Court Ponte Vedra, FL 32081
- Type:
- Single Family
- Sq.Ft.:
- n/a
- Status:
- Active
- Beds:
- 3
- Lot size:
- 0.24 Acres
- Year built:
- 2013
- Baths:
- 2.00
- MLS#:
- 2007573
- Subdivision:
- Coastal Oaks At Nocatee
ADDITIONAL INFORMATION
Captivating Pool Home in the Exclusive Gated Community of Coastal Oaks*, set on a premium cul-de-sac lot offering privacy & majestic preserve views. Great room boasts custom built-ins, fireplace & wet bar. Gourmet kitchen features high end appliances, breakfast bar, spacious eating area & large pantry. Huge adjacent Laundry room provides addt'l cabinets, utility sink & 2nd refrigerator. Lovely owner's suite w/tray ceiling, fireplace, and luxury bath. Two additional bedrooms plus flex room. Freshly painted, new flooring & crown molding throughout living areas. Enjoy a true Florida lifestyle year round in screened lanai with fabulous summer kitchen, fireplace, saltwater pool w/waterfall, and firepit. *Coastal Oaks Residents' enjoy 2 swimming pools, clubhouse w/catering kitchen, meeting room, fully equipped fitness center, parks, trails, tennis/basketball/volleyball courts, children's playground, dog park, and a softball and soccer field
- Type:
- Townhouse
- Sq.Ft.:
- n/a
- Status:
- Active
- Beds:
- 3
- Year built:
- 2014
- Baths:
- 3.00
- MLS#:
- 2007037
- Subdivision:
- Willowcove Park
ADDITIONAL INFORMATION
It's hard to beat this location! Stunning water to preserve lot in the back of the Willowcove community in the heart of Nocatee! This updated & SPACIOUS townhome (2107 SQ FT) is sure to captivate you. It is situated across from greenspace w/ extra parking available. The tasteful gourmet kitchen includes designer lighting, SS appliances, a natural gas cooktop, beautiful backsplash w/custom mill working around the large island & a huge walk-in pantry. Delight in the quiet backyard sanctuary. There is a screened in lanai w/ extended pavers & the peaceful, serene view is absolutely exquisite! Some other notable features include hardwood stairs w/ wrought iron spindles, upgraded mirrors in the bathrooms, newly painted interior, tankless gas hot water heater, motion detector lights & overhead garage storage racks & NEW DW. The expansive primary BR will not disappoint! Featuring a double tray ceiling, a massive closet & an amazing ensuite. All this & a brand new washer & dryer that convey Residents enjoy all of Nocatee's resort style amenities which include multiple water parks, pickle ball, tennis and basketball courts, nature trails, kayak launches, dog parks and a fitness center. There is something for everyone! Close to beaches, dining and golf. Don't miss this lock and leave exterior maintenance free home!
Open House:
Saturday, 4/27 12:00-2:00PM
- Type:
- Single Family
- Sq.Ft.:
- n/a
- Status:
- Active
- Beds:
- 4
- Lot size:
- 0.1 Acres
- Year built:
- 2023
- Baths:
- 4.00
- MLS#:
- 2007154
- Subdivision:
- West End At Town Center
ADDITIONAL INFORMATION
Live the Nocatee lifestyle, the Town Center is the ideal location for this golf cart community, offering direct access to the shopping, community events, and the water park amenities that Nocatee is famous for. This home is zoned for the brand-new Pine Island Academy and is directly across the street from the West End Park. Plan a tour of this home and take in the over $100,000 in tastefully curated upgrades. The primary bedroom and guest suite are on the first floor along with the laundry room. Quartz countertops, ceiling stacked cabinets, soft-close and pot and pan drawers, GE Monogram six-burner gas range, instant hot water dispenser await you in this chef inspired kitchen. LVP flooring throughout with open railing grand staircase leading to your loft oasis, epoxy garage flooring, water softener, and plantation shutters are just some of the many upgraded features you need to see for yourself.
- Type:
- Single Family
- Sq.Ft.:
- n/a
- Status:
- Active
- Beds:
- 3
- Lot size:
- 0.11 Acres
- Year built:
- 2013
- Baths:
- 2.00
- MLS#:
- 2006851
- Subdivision:
- Del Webb Ponte Vedra
ADDITIONAL INFORMATION
Step into the ultimate ''cruise ship'' lifestyle with this beautiful 3-bedroom, 2-bathroom home located in the highly desired Del Webb 55+ community. This residence boasts elegant hardwood floors, a sophisticated tray ceiling adorned with crown molding, and an open layout ideal for hosting gatherings. Enjoy the serene ambiance of the screened lanai, which offers a picturesque view of the natural preserve—perfect for morning coffee or evening wine while birdwatching. The community is vibrant and offers a wide range of amenities, including a clubhouse, fitness center, spa, swimming pool, tennis and pickleball courts, Bocce courts, a putting green, and a community garden. Engage in a lively social atmosphere with a full activity calendar and over 30 clubs, designed to create connections and forge unforgettable memories. Plus, you're encouraged to bring your golf cart for convenient exploration of this exceptional neighborhood!
$1,100,000
179 Seabrook Drive Ponte Vedra, FL 32081
- Type:
- Single Family
- Sq.Ft.:
- n/a
- Status:
- Active
- Beds:
- 4
- Lot size:
- 0.19 Acres
- Year built:
- 2019
- Baths:
- 3.00
- MLS#:
- 2006344
- Subdivision:
- Crosswater Village
ADDITIONAL INFORMATION
Welcome to your dream home in the highly sought-after Nocatee community! This 4-bedroom, 2 1/2-bathroom pool home is a two-story masterpiece that boasts custom designer amenities throughout. . The heart of this home is the stunning custom kitchen, featuring a spacious pantry with built-in wooden shelving, & custom cabinets & range hood. All-new lighting, meticulously selected helps illuminate the space, creating a warm and & inviting atmosphere for family gatherings or entertaining friends. The home's interior is adorned with new flooring which provides a luxurious & modern touch. The thoughtful design extends to the bedrooms, where custom-designed closets add both style & functionality. Step outside to your private oasis w/an in-ground pool, outdoor kitchen, cozy fireplace & large tv creates a perfect space for entertaining. With its prime location in Nocatee, you'll enjoy the best of community living, including top-rated schools, parks, and shops
- Type:
- Single Family
- Sq.Ft.:
- n/a
- Status:
- Active
- Beds:
- 2
- Lot size:
- 0.16 Acres
- Year built:
- 2015
- Baths:
- 2.00
- MLS#:
- 2005982
- Subdivision:
- Riverwood By Del Webb
ADDITIONAL INFORMATION
Welcome to Del Webb Ponte Vedra. An Exclusive 55+ Coastal community with resort style amenities. This meticulously maintained home showcases the very popular Abbeyville floor-plan, featuring 2 bedrooms, a flex room and 2 full baths. Step inside to discover an open-concept layout that seamlessly connects the living areas, creating an inviting space that's ideal for both entertaining and everyday living. The heart of this home is its expansive kitchen, where you'll find ample counter space, a generously sized island, vented range hood, and a beautiful tiled backsplash. The outdoor space provides a private retreat from the screened paver lanai overlooking the preserve. All New In 2023 - New Roof, Carrier 18 Seer A/C Unit, Rheem Hot Water Heater, Whole House Water filtration system and water softener. Exterior Paint completed 2021!
$1,451,291
41 Crystal Sands Court Ponte Vedra, FL 32081
- Type:
- Single Family
- Sq.Ft.:
- n/a
- Status:
- Active
- Beds:
- 5
- Year built:
- 2024
- Baths:
- 5.00
- MLS#:
- 1240349
- Subdivision:
- Nocatee
ADDITIONAL INFORMATION
Stately curb appeal and modern, clean design! Nestled on a lightly traveled cul-de-sac homesite, The Coppinger floor plan is made for space and comfort. With the expansive layout, and dramatic soaring ceilings, this home is designed to impress. Cook up a chef style meal or host an elaborate event in your Gourmet Kitchen as you enjoy all the natural light from the abundance of oversized windows throughout. We have extended the Lanai to help set the tempo for a relaxing and enjoyable space for many years to come. Your Owner's Retreat has also been extended to allow you to float away into your very own oasis after each long day. You'll love the Owner's Spa Bathroom Retreat, with a beautiful free-standing bathtub for the ultimate luxury feeling you deserve. Working from home will provide the perfect comfort as you relax into your private enclosed study. Step out into the open concept space while creating wonderful memories in this light, bright and tastefully designed home. Settle in with the family and rest assured you'll have ample closet and storage space plus a 3 Car Tandem Garage to fit the golf cart! Ready Feb. 2024
$1,446,381
40 Crystal Sands Court Ponte Vedra, FL 32081
- Type:
- Single Family
- Sq.Ft.:
- n/a
- Status:
- Active
- Beds:
- 4
- Year built:
- 2024
- Baths:
- 5.00
- MLS#:
- 1238172
- Subdivision:
- Nocatee
ADDITIONAL INFORMATION
Impressive stone accented, 2 story with costal exterior and covered front porch, extends a warm welcome. Upon entering you are greeted with a large private study, that would make a great home office or dedicated space. The spacious gourmet kitchen, that overlooks the family and dining room, is the perfect spot for gathering as a family or entertaining. The outdoor pool bath, located off the extended lanai, is ideal for those wanting to add a future pool or create a backyard oasis. An attractive turned staircase leads to the second level, that boasts two bedrooms, one bathroom with double vanity, and a retreat. Light and bright design features create a costal paradise right at home. Luxury vinyl plank flooring, quartz countertops, and painted linen cabinets complete this luxurious home2/24
$1,414,377
496 Seagrove Drive Ponte Vedra, FL 32081
- Type:
- Single Family
- Sq.Ft.:
- n/a
- Status:
- Active
- Beds:
- 4
- Year built:
- 2024
- Baths:
- 4.00
- MLS#:
- 1238125
- Subdivision:
- Nocatee
ADDITIONAL INFORMATION
Great curb appeal is no accident and the approach to the front entry via a large, welcoming, covered porch, hints at the beautiful home inside. The sight lines from the front door immediately captivate any visitor, drawing the eye through the home, taking in the open flow through to a 12' wall of sliding glass doors. Beyond this, an expansive, covered lanai beckons all to gather and enjoy a private back yard, overlooking a mature preserve - the ideal refuge in which to relax and entertain friends. Whether a homebody or an avid entertainer, the designer selections throughout this home add quality and create a clean, fresh, uncluttered look that speaks of refinement and fine living. Working from home in a sumptuous, private Retreat is such a bonus, having the convenience and comforts of home withing your grasp. A separate enclosed flex space makes for an ideal game or media room, further enhancing the flexibility afforded by this well designed floor plan. The room placement and traffic patterns help the easy,comfortable flow throughout this home, in which most would agree, it just feels so right. Ready Feb. 2024
- Type:
- Single Family
- Sq.Ft.:
- n/a
- Status:
- Active
- Beds:
- 4
- Year built:
- 2009
- Baths:
- 3.00
- MLS#:
- 2005993
- Subdivision:
- Coastal Oaks At Nocatee
ADDITIONAL INFORMATION
This stunning Coastal Oaks pool home, a former model nestled on an oversized lot, with its elegant design and prime location. As you step inside, the spacious open-plan living area welcomes you, bathed in natural light and adorned with high-quality finishes. The heart of this home is its gourmet kitchen, featuring state-of-the-art gas appliances and ample storage, perfect for entertaining. The residence boasts multiple bedrooms, each offering a tranquil escape with plush appointments and serene views. The master suite is a highlight, with its luxurious en-suite bathroom. Outside, the expansive backyard is a private paradise, showcasing a sparkling pool with spa and rock waterfall surrounded by lush landscaping. The pool area ,with its expansive sun deck and cozy lounging spaces, is ideal for relaxation or hosting gatherings. The oversized lot ensures an added layer of privacy and space for outdoor activities. This home is close to pristine beaches ,vibrant dining and shopping.
- Type:
- Single Family
- Sq.Ft.:
- n/a
- Status:
- Active
- Beds:
- 3
- Lot size:
- 0.14 Acres
- Year built:
- 2014
- Baths:
- 3.00
- MLS#:
- 2004130
- Subdivision:
- Riverwood By Del Webb
ADDITIONAL INFORMATION
CDD BOND PAID OFF!! Welcome to this amazing Willowbend floorplan located in the gated 55+ community of Del Webb Ponte Vedra in Nocatee. Located on a gorgeous nature preserve, this home features: 3 bed, 3 full bath, upstairs loft, living room dining room combo, separate kitchen with large pass through, 42'' kitchen cabinets, kitchen island, backsplash, SS appliances, quartz countertops, breakfast nook, and new LG refrigerator. Additional home features include: 9 new Anderson double hung Windows, Plantation Shutters, hardwood floors, granite tops in 3 bathrooms, water softener, rounded corners, and the home exterior was with Elastomeric paint in 2020. Master suite has 3 windows for natural light, dual sinks with granite countertops, walk-in shower, and oversized walk-in closet. Home also features a spacious upstairs loft area with a 3rd bedroom/bathroom suite. Additional exterior features include a nature preserve view, triple slider leading to a large covered screened lanai, paver backyard patio, professional concrete landscape edging, irrigation, and house gutters. Owners enjoy the 37,000 sqft Anastasia Club with outdoor pool, heated indoor pool, fitness center, activity director, tennis, bocce ball, pickleball, sauna, steam room, arts and craft rooms, and a grand ballroom for fun social events. Ranked #1 place to live in Florida by Newsweek Magazine, enjoy Golf cart friendly Del Webb and Nocatee with its Splash and Spray Water Parks access. Just 10 minutes to sunny Florida beaches. Make this Home Your Home and Live Life to the Fullest!
- Type:
- Single Family
- Sq.Ft.:
- n/a
- Status:
- Active
- Beds:
- 2
- Lot size:
- 0.17 Acres
- Year built:
- 2015
- Baths:
- 2.00
- MLS#:
- 2005714
- Subdivision:
- Riverwood By Del Webb
ADDITIONAL INFORMATION
Gorgeous, one owner home in the beautiful, gated Del Webb Ponte Vedra 55+ community Riverwood. With 1964 SF, this home offers a spacious floor plan, a gourmet kitchen with a butler's pantry & a walk-in pantry with wine fridge, along with lots of cabinets and a beautiful granite island. The kitchen opens to dining and the living room. The home has 2 bedrooms, 2 baths and a flex room, which can be either a 3rd bedroom or office. The owners bedroom has a specially designed closet system & a generous bathroom w/shower grab bars. Relax on the screened, extended and pavered lanai (14x28) while enjoying the beautiful backyard overlooking the woods. There is an electric cornice, blinds and custom window treatments. Other upgrades include Bruce floors, a large laundry room, granite counters, Kitchen-Aid stainless appliances and a large 2-car extended garage w/ golf cart parking, pavered driveway, custom storage, epoxy floor and a screen door. This sought after Ponte Vedra Community is close to the beaches, dining & shopping and offers underground utilities and over 12 acres of outdoor amenity space. The community's resort style amenities feature indoor & outdoor pools, spa and more at the 37800SF Anastasia Club.
- Type:
- Single Family
- Sq.Ft.:
- n/a
- Status:
- Active
- Beds:
- 2
- Lot size:
- 0.11 Acres
- Year built:
- 2023
- Baths:
- 2.00
- MLS#:
- 2005647
- Subdivision:
- West End At Town Center
ADDITIONAL INFORMATION
**NEW PRICE**COME SEE TODAY!! Luxury VILLA in the Heart of Nocatee Town Center! Better than new*1 yr old* 2 car attached garage in SINGLE STORY floor plan for low maintenance living. Gourmet Kitchen with farmhouse sink, bronze accents, designer pendant lighting, soft close cabinetry, tile backsplash & large quartz island set the stage for entertaining. Tray ceilings in both great room & primary bdrm with lovely natural light. 2nd bdrm has a cute closet alcove, perfect for small office. Inviting front porch welcomes you and out back you have a delightful covered paver patio perfect to view magnificent sunsets. Plus you're an easy bike or golf cart ride to all Nocatee has to offer: Splash & Spray water parks, walking trails, Baptist Health, YMCA, Publix, dining, retail, shopping & more - all just outside your door. Owner is responsible for their own lawn maintenance. Kitchen refrigerator negotiable; drapery does not convey. Nocatee has been voted Florida's Best Place to Live by Newsweek Magazine for many years and West End at Town Center continues to be one of the many popular neighborhoods within this beautiful, master-planned community. Nocatee offers amazing amenities: our Splash Park has a 3-Story Slide, resort style pools, Lazy River, Kiddie pools, grill/bar & a zip line. Then there is fun for all ages at the Spray Park with its dueling double racing slides, BlueWater Grill/Bar & adult pool. Not to mention, you can enjoy many miles of biking/walking/golf cart paths, multiple tennis, b-ball, v-ball and pickle ball courts, a heated, outdoor Jr. Olympic lap pool and multiple dog parks. Walk, bike or take a short golf cart ride to the Town Center where you'll enjoy one of the area's largest Publix, a Greenwise Organic Grocery store, retail shops, bars, wine bar, craft beer stop, restaurants, business offices, doctors, dentists, dining & more! State-of-the-art YMCA, Baptist Health & Flagler Heath Care Centers are also close by for easy access for residents.

Ponte Vedra Real Estate
The median home value in Ponte Vedra, FL is $732,430. The national median home value is $219,700. The average price of homes sold in Ponte Vedra, FL is $732,430. Ponte Vedra real estate listings include condos, townhomes, and single family homes for sale. Commercial properties are also available. If you see a property you’re interested in, contact a Ponte Vedra real estate agent to arrange a tour today!
Ponte Vedra Weather
