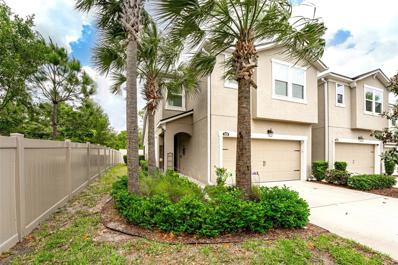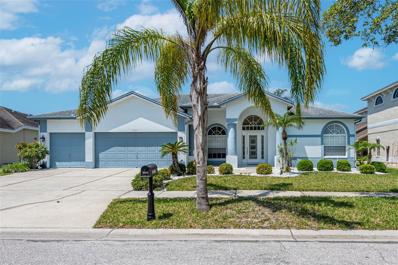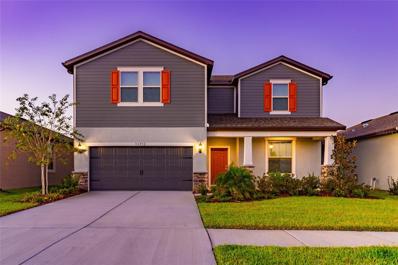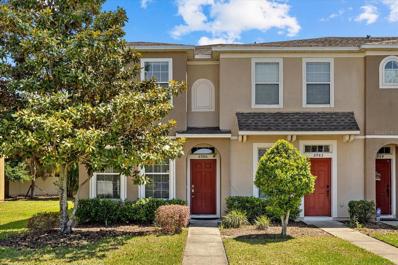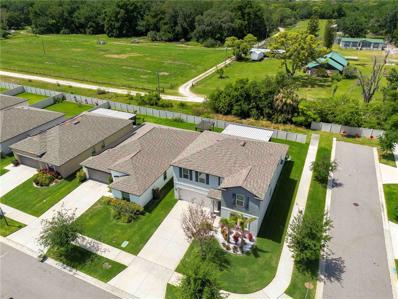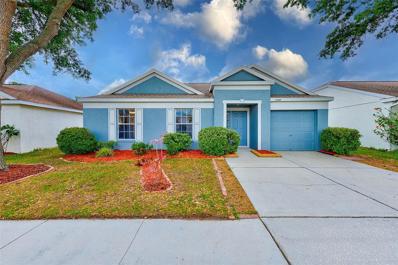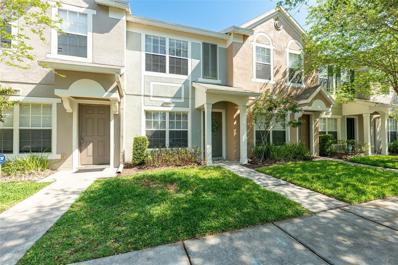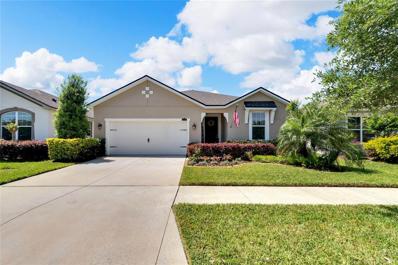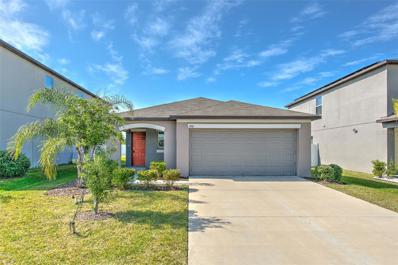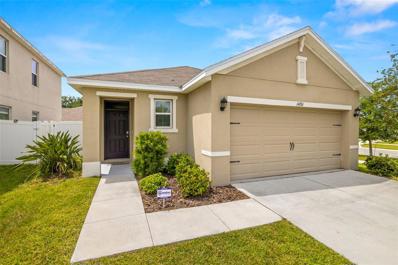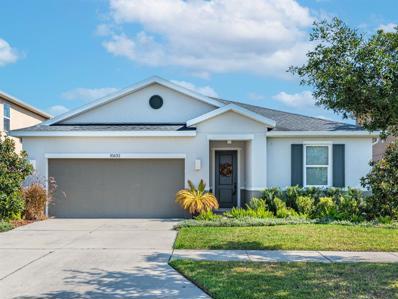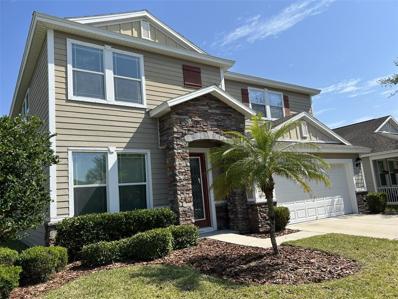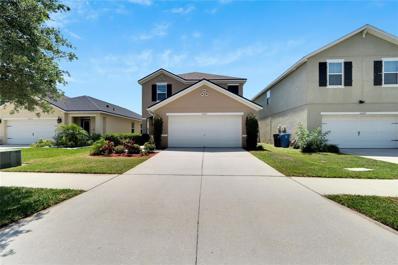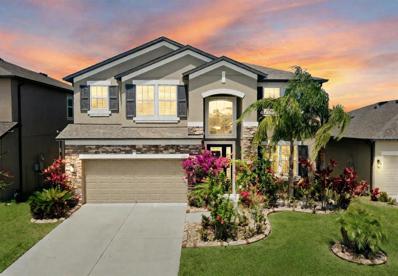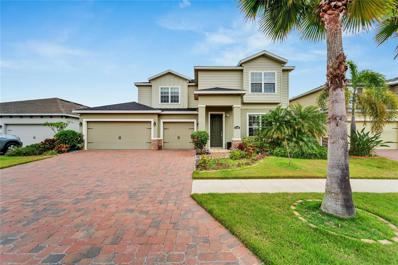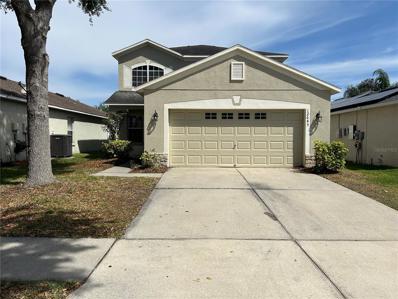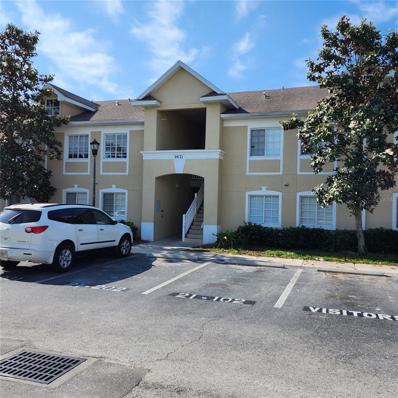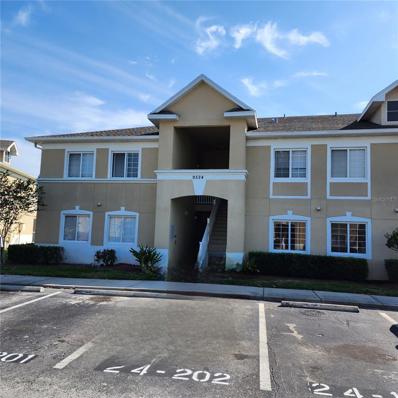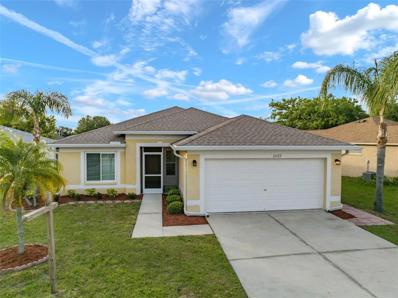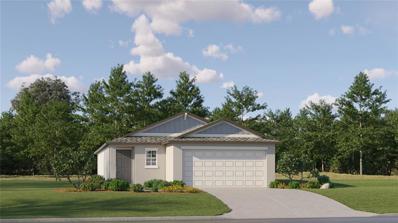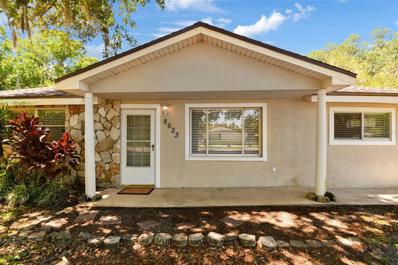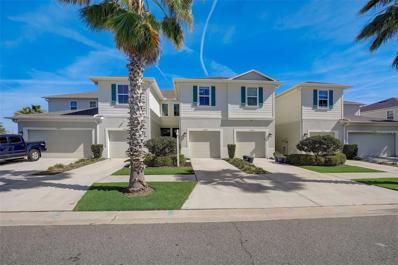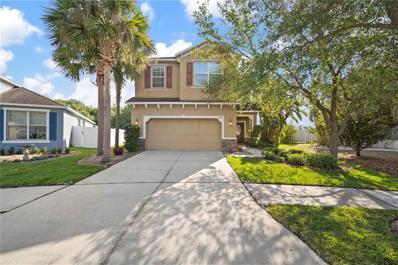Riverview Real EstateThe median home value in Riverview, FL is $399,900. This is higher than the county median home value of $220,000. The national median home value is $219,700. The average price of homes sold in Riverview, FL is $399,900. Approximately 64.1% of Riverview homes are owned, compared to 27.29% rented, while 8.62% are vacant. Riverview real estate listings include condos, townhomes, and single family homes for sale. Commercial properties are also available. If you see a property you’re interested in, contact a Riverview real estate agent to arrange a tour today! Riverview, Florida has a population of 88,191. Riverview is more family-centric than the surrounding county with 40.42% of the households containing married families with children. The county average for households married with children is 29.82%. The median household income in Riverview, Florida is $68,442. The median household income for the surrounding county is $53,742 compared to the national median of $57,652. The median age of people living in Riverview is 34.9 years. Riverview WeatherThe average high temperature in July is 90.5 degrees, with an average low temperature in January of 50.1 degrees. The average rainfall is approximately 52.8 inches per year, with 0 inches of snow per year. Nearby Homes for Sale |
