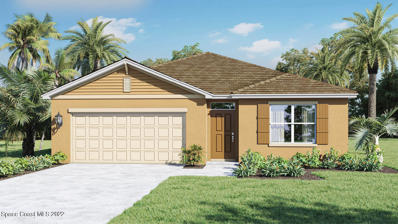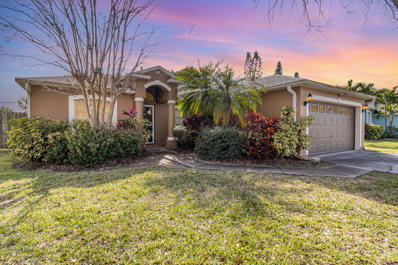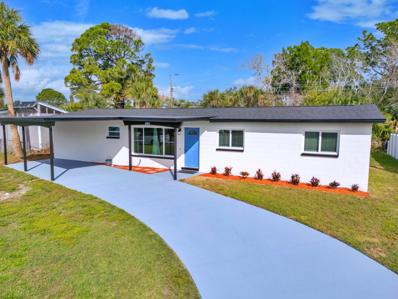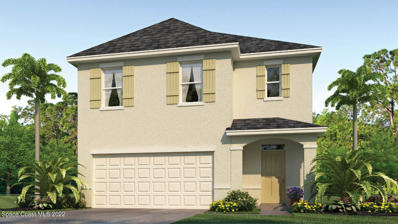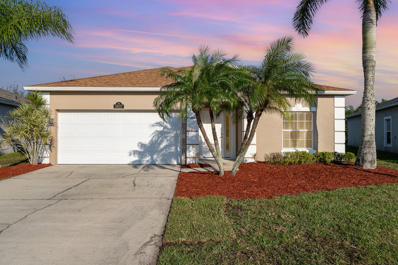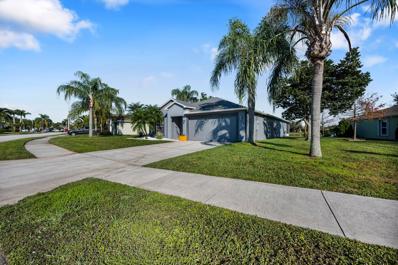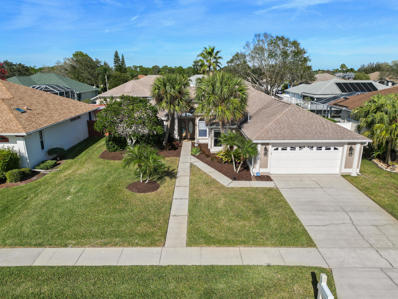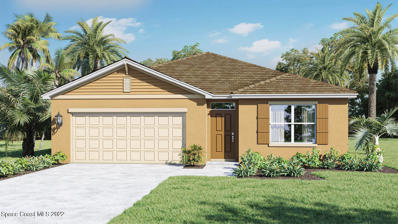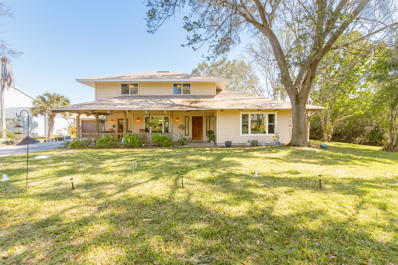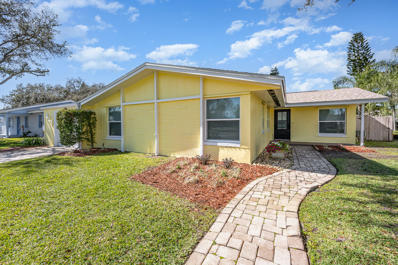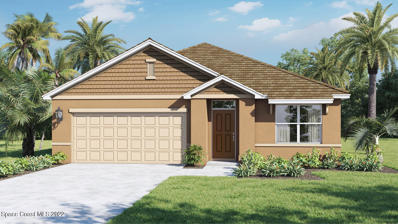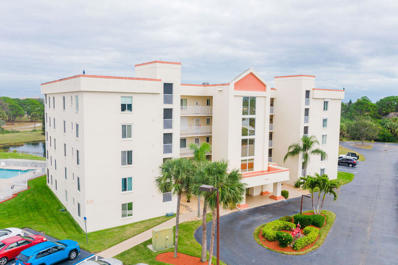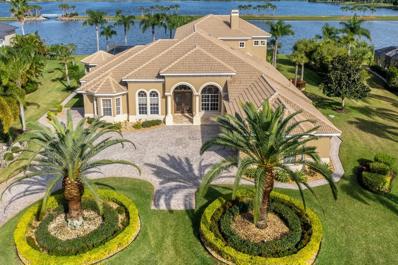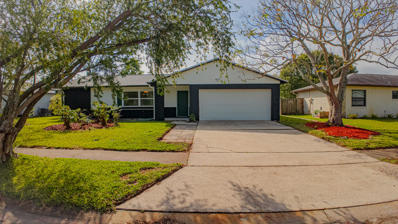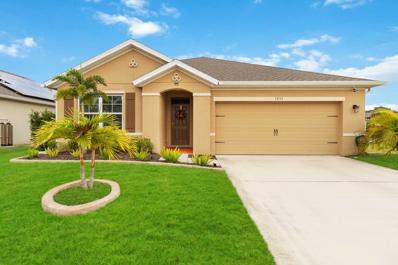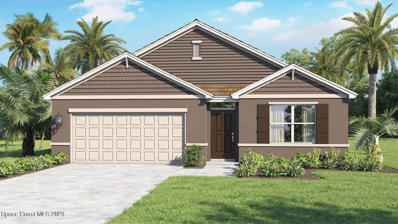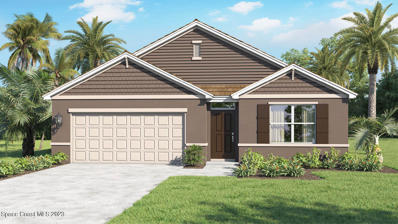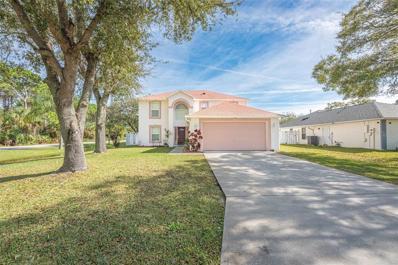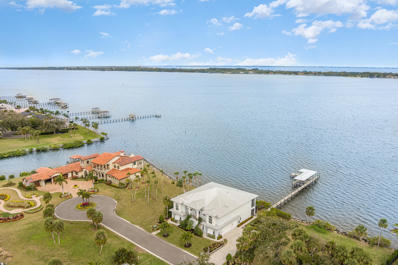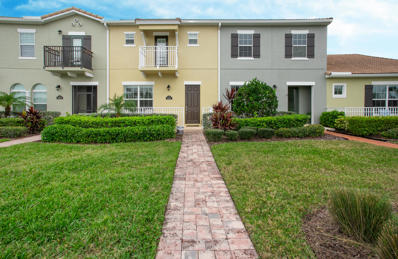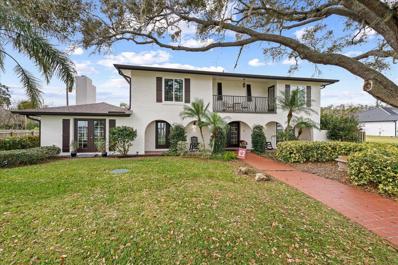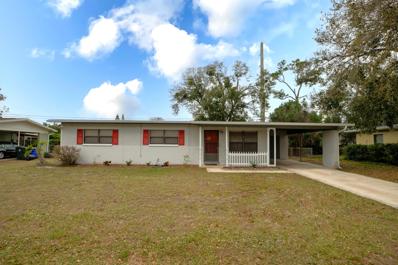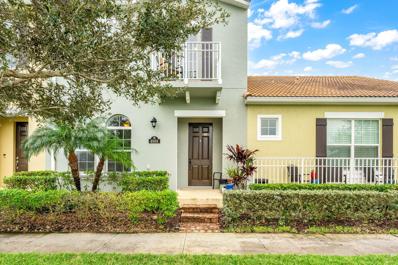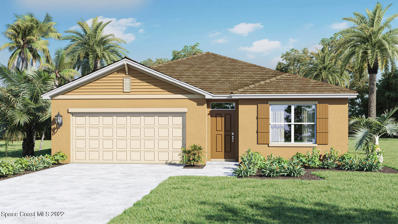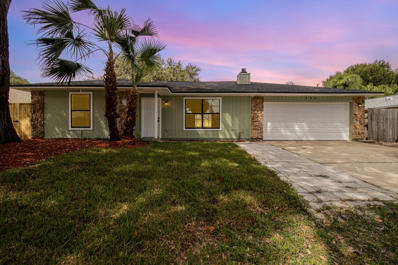Rockledge FL Homes for Sale
- Type:
- Other
- Sq.Ft.:
- 1,828
- Status:
- Active
- Beds:
- 4
- Lot size:
- 0.16 Acres
- Year built:
- 2024
- Baths:
- 2.00
- MLS#:
- 1004785
- Subdivision:
- Harvest Landing
ADDITIONAL INFORMATION
The Cali is a spacious ranch Floorplan offering 4 bedrooms, 2 full baths and a 2-car garage. Large kitchen island that overlooks the dining area and the living room creating an open concept living space. This home also has a large Owner's Suite with walk-in shower and a double vanity, large walk-in-closet and linen closet. Stainless Steel Appliances, Window Blinds and Home is Connected, America's Smart Home! Photos used for illustrative purposes and do not depict actual home. Available March/April.
- Type:
- Other
- Sq.Ft.:
- 1,440
- Status:
- Active
- Beds:
- 3
- Lot size:
- 0.18 Acres
- Year built:
- 1999
- Baths:
- 2.00
- MLS#:
- 1004557
- Subdivision:
- St Michel Village
ADDITIONAL INFORMATION
This beautiful 3 bedroom, 2 bath, 2 car garage, split plan home is located in Saint Michel Village. Features include, vaulted ceilings, eat in kitchen and dining room, stainless appliances, large living area with wood burning fireplace & screened in patio for those wonderful Florida evenings. Conveniently located to beaches, fishing, boating, I95, airports, Orlando attractions and many Space programs. Schedule a showing today!
- Type:
- Other
- Sq.Ft.:
- 1,450
- Status:
- Active
- Beds:
- 4
- Lot size:
- 0.17 Acres
- Year built:
- 1962
- Baths:
- 2.00
- MLS#:
- 1004546
- Subdivision:
- Silver Pines Estates No 3
ADDITIONAL INFORMATION
BACK ON MARKET! BUYER FINANCING FELL THROUGH! Completely renovated 4 bedroom 2 bath concrete block home on quiet street in the heart of Rockledge! This quintessential Florida ranch style home backs up to 110 acres of city owned woodlands and has been brought back to life; featuring a split bedroom floor plan, new roof, new PVC sewer lines (not cast iron), hurricane impact windows, wood-look tile floors throughout, freshly painted interior / exterior, screened patio / Florida room, 13x20 pavered patio, 10x12 storage shed, indoor laundry room and much more! The home has been completely rewired with new electrical throughout, including upgraded 200 amp service, new electrical panel, switches, outlets, fixtures and fans! The open kitchen boasts new soft-close cabinets / drawers, quartz countertops, breakfast bar and matching black stainless appliances. Remodeled baths include new vanities and quartz counters, with tiled shower in master and refinished cast iron tub / shower in guest bath.
$424,990
1910 Sloan Court Rockledge, FL 32955
Open House:
Saturday, 4/20 2:00-4:00PM
- Type:
- Other
- Sq.Ft.:
- 2,447
- Status:
- Active
- Beds:
- 5
- Lot size:
- 0.19 Acres
- Year built:
- 2024
- Baths:
- 3.00
- MLS#:
- 1004505
- Subdivision:
- Harvest Landing
ADDITIONAL INFORMATION
This all concrete block constructed, two-story plan has a large open-concept downstairs which includes a well-appointed kitchen, living and dining area. Upstairs, the main bedroom is oversized and can easily fit a king size bed and includes a large walk-in closet as well as ensuite bathroom with an optional double vanity. Four other bedrooms share a second upstairs bathroom while the loft provides an extra area for work or play. This home also comes with a Smart Home package! Pictures, photographs, colors, features, and sizes are for illustration purposes only and will vary from the homes as built. Available March/April.
Open House:
Saturday, 4/20 12:00-2:00PM
- Type:
- Other
- Sq.Ft.:
- 1,911
- Status:
- Active
- Beds:
- 4
- Lot size:
- 0.18 Acres
- Year built:
- 2005
- Baths:
- 2.00
- MLS#:
- 1004248
- Subdivision:
- Indigo Crossing Phase 1 Viera Central Pud- A Porti
ADDITIONAL INFORMATION
Welcome to this completely updated and tastefully designed pool home located in the heart of Viera in the North Solerno Villages, Indigo Crossing. This home is a true 4-bedroom home with the option of using 4th bedroom as an office/study. Kitchen & bathrooms have been completely updated with a modern flair sure to impress the most discriminate buyer. This home is turnkey and is move in ready. Master bedroom bath en suite has double vanity, soaking tub and separate shower. Home has LED lighting throughout with surround sound Bluetooth ready. Home is located within walking/biking distance of Manatee Elementary (Blue Ribbon school), and A rated Viera Middle school & Viera High School are only 2 miles away. Roof is 2 years old. This home is in a family friendly neighborhood located close to I-95 & US 1 with access to community amenities.
- Type:
- Other
- Sq.Ft.:
- 1,911
- Status:
- Active
- Beds:
- 4
- Lot size:
- 0.2 Acres
- Year built:
- 2003
- Baths:
- 2.00
- MLS#:
- 1003918
- Subdivision:
- Auburn Lakes Subdivision Phase 1 Viera N P
ADDITIONAL INFORMATION
Your lakeside sanctuary awaits! Steps away from the gorgeous community pool, enjoy panoramic views from your lanai, four spacious bedrooms and two modern bathrooms, this concrete block home covered in gorgeous stucco seamlessly combines comfort, style, and convenience. The open floor plan effortlessly connects the living, dining, and kitchen areas, perfect for hosting guests or enjoying family time. Highlights include a 2-car garage for secure parking and storage, a community pool for summer relaxation, and access to top-rated schools, shopping, dining, and recreational activities. Whether seeking tranquility or a vibrant community, this home offers it all! Roof installed in 2019, AC in 2020, water heater replaced 2021.Take a look fall in love and submit an offer.
- Type:
- Other
- Sq.Ft.:
- 2,036
- Status:
- Active
- Beds:
- 3
- Lot size:
- 0.21 Acres
- Year built:
- 1994
- Baths:
- 2.00
- MLS#:
- 1003981
- Subdivision:
- Viera Tract N Phase 2 Unit 3 B
ADDITIONAL INFORMATION
Updated Viera Home, kid and pet friendly yard (no gators), home generator, community pool just block away, beach 10 min drive, elementary school where kids flourish and military bases quick drive away. Over 2000 square feet...Updated modern home with fenced yard in a cul de sac - perfect for every body. Community pool short walk away. Updated and bright, bright, bright - so much light. Option for creating a fourth bedroom, office or other multipurpose space. Best schools in Brevard, and set in the middle of a nature wonderland. Beautiful Oak tucked in backyard provides beautiful shade all summer. Generator installed and maintained, concrete block home, and on the mainland - minutes from the beach, without being on the beach! Huge owner suite, split plan, pancake-making kitchen for big breakfast or entertaining friends...this is the executive style home you've been waiting for. Roof 2015 - lots of life!
- Type:
- Other
- Sq.Ft.:
- 1,828
- Status:
- Active
- Beds:
- 4
- Lot size:
- 0.16 Acres
- Year built:
- 2024
- Baths:
- 2.00
- MLS#:
- 1003700
- Subdivision:
- Harvest Landing
ADDITIONAL INFORMATION
The Cali is a spacious ranch Floorplan offering 4 bedrooms, 2 full baths and a 2-car garage. Large kitchen island that overlooks the dining area and the living room creating an open concept living space. This home also has a large Owner's Suite with walk-in shower and a double vanity, large walk-in-closet and linen closet. Stainless Steel Appliances, Window Blinds and Home is Connected, America's Smart Home! Photos used for illustrative purposes and do not depict actual home.
$1,450,000
5565 Us Highway 1 Rockledge, FL 32955
Open House:
Saturday, 4/20 11:00-2:00PM
- Type:
- Other
- Sq.Ft.:
- 2,829
- Status:
- Active
- Beds:
- 4
- Lot size:
- 2.65 Acres
- Year built:
- 1986
- Baths:
- 3.00
- MLS#:
- 1003647
ADDITIONAL INFORMATION
Intracoastal beauty !Discover a Hidden Gem. Wow! Riverfront 4/3/2 with 2.65 acres, this has amazing potential. The great room is 17 x 38 with a soaring vaulted wood ceiling. Two porches both covered one screened with beautiful views of the river. Four bedrooms are all very spacious, master has a Juliette balcony that can easily be converted to a full rooftop balcony to provide extraordinary views of the intracoastal. Watch the dolphins frolicking, many species of birds, never a dull moment. Roof replaced 2019, termite bond in place, and septic recently replaced. A/C is only 2years old This could be your dream home bring the family and your imagination. Easy access to Pineda Causeway and the beaches and Patrick Space Force Base . Viera is a few minutes away , with tons of shopping and dining . Want to be entertained ?King Cnter for the Performing Arts is about 10 minutes away . Perfect location , yes this is it ! So make an appointment , Give Debbie a call
- Type:
- Other
- Sq.Ft.:
- 1,595
- Status:
- Active
- Beds:
- 3
- Lot size:
- 0.17 Acres
- Year built:
- 1965
- Baths:
- 2.00
- MLS#:
- 1003744
- Subdivision:
- Buckingham At Levitt Park Sec 3-a
ADDITIONAL INFORMATION
3/2 +Office, Pool Home fully renovated! Updated kitchen and bathrooms. NEW ROOF 2023! NEW impact windows, flooring, doors, hardware, fixtures, paint, appliances and more! Kitchen features stainless appliances, closet pantry, farmhouse sink, plenty of storage and expansive prep/countertop space. Primary bedroom has a walk-in closet and en-suite bath with step in shower and grab bars. Bonus office space with added storage. Interior utility area. Must see, move-in ready home.
- Type:
- Other
- Sq.Ft.:
- 1,672
- Status:
- Active
- Beds:
- 3
- Lot size:
- 0.14 Acres
- Year built:
- 2024
- Baths:
- 2.00
- MLS#:
- 1003461
- Subdivision:
- Harvest Landing
ADDITIONAL INFORMATION
This single-story open layout home has 3 Bedrooms, 2 Bathrooms, 2-Car Garage, a separate laundry room, oversized living room, large kitchen with plenty of cabinets and counter space, huge pantry and a kitchen counter height Island. Photos used for illustrative purposes and do not depict actual home. Available March/April.
- Type:
- Other
- Sq.Ft.:
- 1,228
- Status:
- Active
- Beds:
- 2
- Lot size:
- 0.07 Acres
- Year built:
- 1996
- Baths:
- 2.00
- MLS#:
- 1003376
- Subdivision:
- Carmel Retirement Community Condo Phase 1
ADDITIONAL INFORMATION
Welcome Home to the Quiet and Tranquil 55+ Carmel Community! This 2 Bed/2 Bath END Unit is a Spacious FIRST Floor Condo with a Detached GARAGE, POOL and WATER Views! OPEN Floorpan at over 1220+ sq ft. with High ceilings, Large Screened Patio, Full Wall Sliding-doors to enjoy the Serene views from your living Room and kitchen. Updated Master bath with Walk-in Shower, Granite countertop, and Updated Fixtures. Large 2nd Bedroom. The Clubhouse/Pool/Fitness Center right next to this End unit with an HOA that includes, Water, Cable, trash, pool and lawn care maintenance. If you're looking for a place to relax and enjoy the Florida Life at a Great Price, Come Soon and see this immaculately kept community!
$1,999,990
2863 Bellwind Circle Rockledge, FL 32955
- Type:
- Other
- Sq.Ft.:
- 4,680
- Status:
- Active
- Beds:
- 5
- Lot size:
- 0.81 Acres
- Year built:
- 2006
- Baths:
- 6.00
- MLS#:
- 1003247
- Subdivision:
- Summer Lakes Phase 2 Viera Central Pud A Portio
ADDITIONAL INFORMATION
Nestled within the prestigious gated community of Summer Lakes in Viera, this custom-built home epitomizes luxury living at its finest. Spanning an impressive 4,680 sq. ft under air, and a grand total of 6,777 sq ft. overall, this residence sits majestically on a 0.81-acre lot boasting an enviable Northern view of the main lake and private dock. Step into a realm of unparalleled elegance as you walk through the main entrance of this architectural masterpiece. With 5 bedrooms and 6 full bathrooms, including a master suite with attached exercise room, office, formal living room, formal dining room and upstairs bonus room with a wet bar, every inch of this home has been meticulously designed for comfort and style. The stunning kitchen offers amazing water views for yourself and guests. Granite countertops, new 2023 appliances and the existing 42'' built in refrigerator highlight the high end finishes of this home. Access to the formal dining room and... a built in desk area accentuate the kitchen area and create a perfect space to entertain. The upstairs bonus room, complete with a wet bar and screened-in patio adorned with travertine floors, offers breathtaking views of the shimmering lake below. Exterior spiral stairs gracefully connect the first and second floors, adding a touch of architectural charm. Indulge in culinary delights in the summer kitchen, equipped with granite countertops, a 30" gas grill, a 30" gas stove, a TV and a refrigerator. The saltwater pool and spa beckon for relaxing sips, while the spacious lanai provided the perfect setting for al fresco dining and entertaining. Prepare for inclement weather with roll-down storm shutters on the lanai, accordion shutters on the east, west and north lower windows, and clear corrugated shutters in the front of the home, ensuring peace of mind during hurricane season. Additional features include an oversized 3 car garage, exterior lighting, a new irrigation pump, newer air conditioning units and a newer hot water heater. The home is pre-plumbed for a house generator. Embrace the epitome of luxury waterfront living in the meticulously crafted home in the exclusive enclave of Summer Lakes. Experience the allure of lakeside living as you sip your morning coffee and back in the splendor of evening sunsets from your private dock. Located with easy access to I-95, this estate home is located close to shopping, dining, and all that the Viera community offers. A rated schools, Health First hospitals, golf courses, the beach and easy access to both Melbourne and Orlando airports make this a centrally located estate home.
- Type:
- Other
- Sq.Ft.:
- 1,382
- Status:
- Active
- Beds:
- 3
- Lot size:
- 0.18 Acres
- Year built:
- 1980
- Baths:
- 2.00
- MLS#:
- 1003213
- Subdivision:
- Fiske Terrace Unit 1
ADDITIONAL INFORMATION
** SELLER WILL PAY $4000 OF BUYER'S CLOSING COSTS! ** Introducing this recently remodeled CBS-built 3-bedroom, 2-bathroom, 2-car garage home that exudes modern comfort. Step into a kitchen adorned with gleaming stainless-steel appliances and brand-new butcher block countertops. Revel in the freshness of new flooring throughout, complemented by the comfort of a newer AC and roof installed in 2019. Luxuriate in the newly tiled bathrooms with modern vanities and enjoy the plushness of new carpet underfoot. The front exterior has received a vibrant makeover with a fresh coat of paint, and the back patio has been rescreened for your utmost enjoyment. Don't miss the chance to explore every corner of this inviting home - be sure to check out the captivating virtual tour video in the property facts and features!
- Type:
- Other
- Sq.Ft.:
- 1,676
- Status:
- Active
- Beds:
- 3
- Lot size:
- 0.12 Acres
- Year built:
- 2019
- Baths:
- 2.00
- MLS#:
- 1002966
- Subdivision:
- Bayside Cottages
ADDITIONAL INFORMATION
Find serenity in this amazing corner lot home in Rockledge's Bayside Cottages. Built in 2019, this 3 bed, 2 bath, 1676 sf house is completely move-in ready. The open floorplan combined with a well-appointed kitchen, convenient kitchen island, and oversized walk-in pantry make it perfect for preparing meals and hosting gatherings. The 2 car garage boasts a pristine epoxy coated floor. The back yard is fully fenced offering a relaxing, private escape. You'll enjoy quiet times on the covered porch complete with ceiling fan. The front exterior is made stylish thanks to custom landscaping featuring designer curbing and an irrigation system with a brand new pump. Solid CBS construction and an owned ADT security system provide safety and security. Located less than a mile from I95, there's easy access to everything - 20 min to the beaches, 30 to KSC, and 40 to MCO. Washer, dryer, and a magnificent Samsung Frame TV convey. Contact us today to schedule a viewing and experience the epitome of modern living in a peaceful coastal city
$374,990
1904 Sloan Court Rockledge, FL 32955
- Type:
- Other
- Sq.Ft.:
- 1,828
- Status:
- Active
- Beds:
- 4
- Lot size:
- 0.17 Acres
- Year built:
- 2024
- Baths:
- 2.00
- MLS#:
- 1002824
- Subdivision:
- Harvest Landing
ADDITIONAL INFORMATION
The Cali is a spacious ranch Floorplan offering 4 bedrooms, 2 full baths and a 2-car garage. Large kitchen island that overlooks the dining area and the living room creating an open concept living space. This home also has a large Owner's Suite with walk-in shower and a double vanity, large walk-in-closet and linen closet. Stainless Steel Appliances, Window Blinds and Home is Connected, America's Smart Home! Photos used for illustrative purposes and do not depict actual home. Available April/May.
$391,260
1926 Sloan Court Rockledge, FL 32955
- Type:
- Other
- Sq.Ft.:
- 1,828
- Status:
- Active
- Beds:
- 4
- Lot size:
- 0.14 Acres
- Year built:
- 2024
- Baths:
- 2.00
- MLS#:
- 1002819
- Subdivision:
- Harvest Landing
ADDITIONAL INFORMATION
The Cali is a spacious ranch Floorplan offering 4 bedrooms, 2 full baths and a 2-car garage. Large kitchen island that overlooks the dining area and the living room creating an open concept living space. This home also has a large Owner's Suite with walk-in shower and a double vanity, large walk-in-closet and linen closet. Stainless Steel Appliances, Window Blinds and Home is Connected, America's Smart Home! Photos used for illustrative purposes and do not depict actual home. Available April/May.
- Type:
- Single Family
- Sq.Ft.:
- 2,172
- Status:
- Active
- Beds:
- 4
- Lot size:
- 0.26 Acres
- Year built:
- 2000
- Baths:
- 3.00
- MLS#:
- O6170978
- Subdivision:
- Meadowbrook Subdivision
ADDITIONAL INFORMATION
CORNER LOT! .26 ACRES! NO HOA! NO HOA FEES! CUSTOM MARONDA HOME BUILT TO MIAMI DADE HURRICANE STANDARDS. NEWER ROOF/AC! Built in 2000, this beautiful one owner home is centrally located in the heart of Rockledge. All of the big-ticket items are taken care of, worry free living with a 2018 roof and 2021 HVAC condenser. Granite kitchen countertops, upgraded bathrooms, a large, enclosed back porch featuring plexiglass panels and tile flooring as well as a white vinyl fence running the permitter of the home are just a few features of this desirable property on an oversized lot. Located less than 6 miles away from the Avenues of Viera and a short drive from the beaches, this 2,172 square foot home with four bedrooms and 2.5 bathrooms, is perfectly positioned in a well-kept, quiet and family friendly neighborhood. Plenty of space for boat storage on either side of the home that a builder lot today just cannot provide. Call for more details about this one-of-a-kind, move in ready home.
$2,900,000
6309 Spinaker Drive Rockledge, FL 32955
- Type:
- Other
- Sq.Ft.:
- 6,262
- Status:
- Active
- Beds:
- 4
- Lot size:
- 0.3 Acres
- Year built:
- 2017
- Baths:
- 4.00
- MLS#:
- 1002013
- Subdivision:
- Indian River Isles 3rd Addn
ADDITIONAL INFORMATION
Seller accepting back OFFERS. This coastal Mediterranean masterpiece (6,300 sq ft) seamlessly blends indoor & outdoor living, tranquility paired with peace of mind. Breathtaking terraces dance with Indian River views, while nooks on both levels invite relaxation. Upstairs, 3 elegant bedrooms & 2.5 baths ensure comfort. Whip up gourmet meals in the kitchen, gather in the dining room, or cozy up in the family room. An office offers a quiet retreat, while the living room beckons gatherings by the classic fireplace. Step onto the expansive outdoor terrace with grill—alfresco dining awaits! Downstairs, an elevator offers convenience. Unwind in the living/dining area, Enjoy movies in the theater room. The entire downstairs can provide a complete in-law or guest suite. Another terrace leads to the sparkling pool & hot tub, steps from a private deepwater dock with two boat lifts. This home whispers luxury and security at every turn, home generator . This custom designed estate sits proudly within South River Isles , the newest waterfront community to grace the mainland .Crafted in 2017 by renowned builder DiPrima , known for the masterful handling of coastal living , this home is like not others . Designed to maximize space and your coastal dreams from 4 bedrooms , 3.1 baths to expanding to 5 bedrooms , 4.1 baths potential adds another layer of personalized comfort. Whether its a home gym , media room , the versatile space was key feature when planning home layout . Perched high above the waterline, your sanctuary boasts breathtaking vistas . And when it comes to waterfront living , Intracoastal living with a custom built dock takes things to a whole new level.TWO boat lifts - sleek pantoon perfect for family outings or sporty fishing vessel are safely ensconced under protective roof . Sitting / fishing area perfect to unwind after day of work . DIRECT access to your world water travel on INTRACOASTAL protected ways or just restaurants hopping nearby . Just a 45-minute drive from Orlando International Airport, Disney parks the world is your oyster. Quick flights whisk you away from pulse of New York City, Los Angeles, or the historic grandeur of London. But why leave when paradise resides within? Witness the awe-inspiring spectacle of space shuttle launches, a front-row seat to history in the making, from the comfort of your own haven. The world awaits, just beyond your terrace, yet paradise resides within. This is more than just a home; it's a lifestyle. You dictate the rhythm: globe-trotting adventurer or serene recluse, this heaven caters to your every desire.
- Type:
- Other
- Sq.Ft.:
- 1,848
- Status:
- Active
- Beds:
- 3
- Lot size:
- 0.07 Acres
- Year built:
- 2018
- Baths:
- 3.00
- MLS#:
- 1001788
- Subdivision:
- Stadium Villas
ADDITIONAL INFORMATION
Explore luxury living in this stunning three bedroom, 2 1/2 bath townhome nestled in the heart of Viera. With a thoughtful design spanning two stories, this residence boasts a Butler's pantry , open floor plan, formal dining room, tile throughout downstairs. Many upgrades to include plantation shutters on all windows, remodeled 1/2 bath with under cabinet lighting, brand new carpet upstairs (3/12) The stylish beverage bar complements the gourmet appliances , granite countertops and large kitchen island, making this townhome an exquisite blend of comfort and elegance. A short walk to grocery shopping, banking and veterinarian care to name a few! Golf cart friendly for short trips to The Avenues outside shopping mall. Don't mis the chance to call this meticulously crafted space home!
$1,675,000
2175 Rockledge Drive Rockledge, FL 32955
- Type:
- Other
- Sq.Ft.:
- 3,453
- Status:
- Active
- Beds:
- 5
- Lot size:
- 0.88 Acres
- Year built:
- 1976
- Baths:
- 3.00
- MLS#:
- 1001628
- Subdivision:
- Indian River Acres Unit 2
ADDITIONAL INFORMATION
When only the best in Direct Riverfront Living is required. Rockledge Drive is one of the most beautifully scenic, tree-lined roads in all of Florida. Enjoy the best of both worlds while living your riverfront lifestyle in close proximity to booming Viera offering great dining, shopping, and nightlife. This updated, entertainer's dream home situated on almost 1 acre of riverfront property features incredible views of the Intracoastal waterway plus a HUGE pool. 5 bedrooms, 3 bathrooms PLUS a ½ bath is plumbed should you decide to utilize it. 4 car garage offers plenty of room for all the toys. Light, bright floorplan with a designer's touch at every turn. Wood burning fireplace with river views is a delight. Neutral colors are sure to compliment all your furniture and furnishings. Large lot with plenty of parking complete with a circular drive PLUS a long driveway to the back of the property to your 4-car garage and extra outdoor parking spaces. The sturdy dock has a covered**CONTINUED boat lift and plenty of depth for your vessel all year. Your friends and family will cherish this home for years to come for those special events, holidays, and the joys of everyday life. There are welcoming front porches on the front and second level to appreciate those beautiful river views and mature trees. Full first floor cabana bath leading out to your pool. The cozy fireplace is incredible. Cookouts and pool parties are enjoyed from the large, covered lanai featuring a summer kitchen area. Get-togethers at the riverfront dock is what life is all about. Sellers have spared no expense with a remodeled chef's kitchen and all remodeled bathrooms. Additional features and benefits include,*luxury vinyl flooring*crown molding*the front of the home features impact windows*other windows are roll-down shutters*the roof was replaced in 2019 and both AC units were replaced in 2018. Great karma is here and included with your purchase. Highly rated school district as well. Beaches are less than 10 minutes away, and Disney property is less than 1 hour away. Qualified buyers are invited to call today for your private tour
Open House:
Saturday, 4/20 12:00-3:00PM
- Type:
- Other
- Sq.Ft.:
- 1,012
- Status:
- Active
- Beds:
- 3
- Lot size:
- 0.18 Acres
- Year built:
- 1962
- Baths:
- 1.00
- MLS#:
- 1001627
- Subdivision:
- Montclair
ADDITIONAL INFORMATION
Back on the Market, Buyer's loan fell through! Charming 3-bedroom 1 bath house, on a quiet cul-de-sac, with no HOA and a large fenced in back yard, with a screened patio and a shed for added storage. There is room to park a boat, trailer or RV adjacent to the carport. This house is well maintained and ready to be enjoyed. The bathroom was recently renovated with a new tub and fresh tiles. The roof, AC system and water heater are only a few years old and the interior is freshly painted. The kitchen has granite counters and is very clean.
- Type:
- Other
- Sq.Ft.:
- 1,654
- Status:
- Active
- Beds:
- 3
- Lot size:
- 0.05 Acres
- Year built:
- 2018
- Baths:
- 3.00
- MLS#:
- 1001625
- Subdivision:
- Stadium Villas
ADDITIONAL INFORMATION
Discover paradise in the heart of Viera with this fully renovated townhome! Embrace the convenience of nearby shopping centers and restaurants, ensuring peace of mind. Step through the front door to a stunning kitchen, radiating glamour. The master and most of the upstairs now boast the elegance of engineered hardwood flooring. Your dream home awaits!
- Type:
- Other
- Sq.Ft.:
- 1,828
- Status:
- Active
- Beds:
- 4
- Lot size:
- 0.14 Acres
- Year built:
- 2024
- Baths:
- 2.00
- MLS#:
- 1001461
- Subdivision:
- Harvest Landing
ADDITIONAL INFORMATION
The Cali is a spacious ranch Floorplan offering 4 bedrooms, 2 full baths and a 2-car garage. Large kitchen island that overlooks the dining area and the living room creating an open concept living space. This home also has a large Owner's Suite with walk-in shower and a double vanity, large walk-in-closet and linen closet. Stainless Steel Appliances, Window Blinds and Home is Connected, America's Smart Home! Photos used for illustrative purposes and do not depict actual home.
- Type:
- Other
- Sq.Ft.:
- 1,592
- Status:
- Active
- Beds:
- 3
- Lot size:
- 0.17 Acres
- Year built:
- 1984
- Baths:
- 2.00
- MLS#:
- 1001248
- Subdivision:
- Buckingham At Levitt Park Sec 6 Part 1
ADDITIONAL INFORMATION
Step into this fully renovated home. This amazing house has a great floor plan, it features 3 spacious bedrooms, 2 modern bathrooms, 2 car garage and 1592 sq ft. Beautiful front and backyard, there is abundant space; perfect for both family gatherings and personal relaxation. New LVP floors stretch throughout the home, and illuminated by tastefully chosen lighting fixtures. The kitchen boasts brand new cabinets, quartz countertops, and SS appliances. Freshly painted interior and exterior, newer roof, A/C and water heater. This house is awaiting for a new homeowner ready to make incredible memories. Schedule your showing today!
Andrea Conner, License #BK3437731, Xome Inc., License #1043756, AndreaD.Conner@Xome.com, 844-400-9663, 750 State Highway 121 Bypass, Suite 100, Lewisville, TX 75067

The data relating to real estate for sale on this web site comes in part from the Internet Data Exchange (IDX) Program of the Space Coast Association of REALTORS®, Inc. Real estate listings held by brokerage firms other than the owner of this site are marked with the Space Coast Association of REALTORS®, Inc. logo and detailed information about them includes the name of the listing brokers. Copyright 2024 Space Coast Association of REALTORS®, Inc. All rights reserved.
| All listing information is deemed reliable but not guaranteed and should be independently verified through personal inspection by appropriate professionals. Listings displayed on this website may be subject to prior sale or removal from sale; availability of any listing should always be independently verified. Listing information is provided for consumer personal, non-commercial use, solely to identify potential properties for potential purchase; all other use is strictly prohibited and may violate relevant federal and state law. Copyright 2024, My Florida Regional MLS DBA Stellar MLS. |
Rockledge Real Estate
The median home value in Rockledge, FL is $369,990. This is higher than the county median home value of $202,800. The national median home value is $219,700. The average price of homes sold in Rockledge, FL is $369,990. Approximately 67.43% of Rockledge homes are owned, compared to 21.18% rented, while 11.39% are vacant. Rockledge real estate listings include condos, townhomes, and single family homes for sale. Commercial properties are also available. If you see a property you’re interested in, contact a Rockledge real estate agent to arrange a tour today!
Rockledge, Florida has a population of 26,497. Rockledge is more family-centric than the surrounding county with 27.1% of the households containing married families with children. The county average for households married with children is 23.28%.
The median household income in Rockledge, Florida is $61,686. The median household income for the surrounding county is $51,536 compared to the national median of $57,652. The median age of people living in Rockledge is 46.6 years.
Rockledge Weather
The average high temperature in July is 90.7 degrees, with an average low temperature in January of 49.2 degrees. The average rainfall is approximately 52.8 inches per year, with 0 inches of snow per year.
