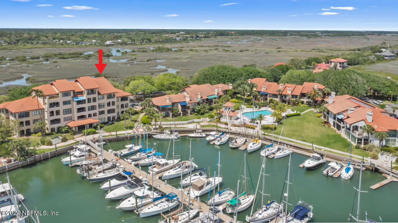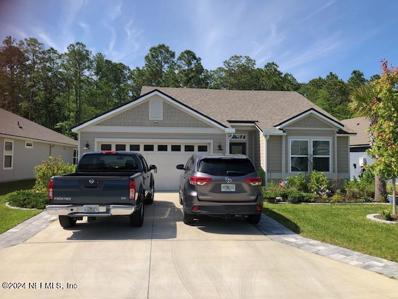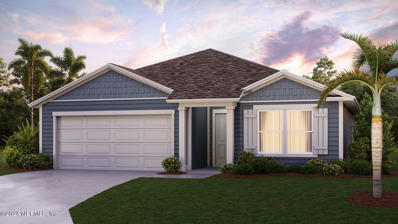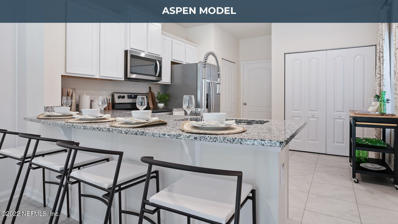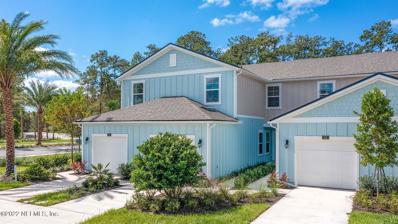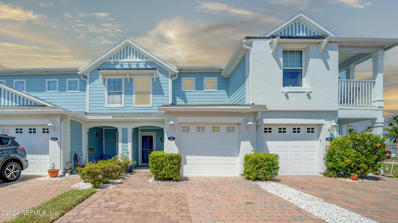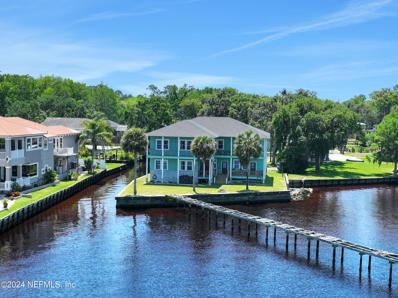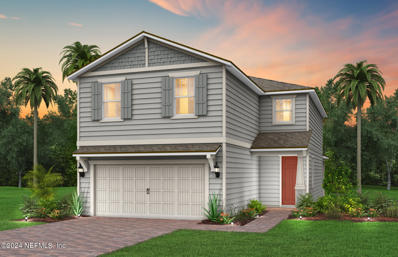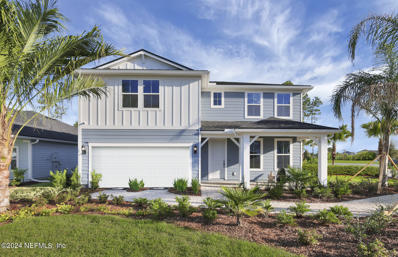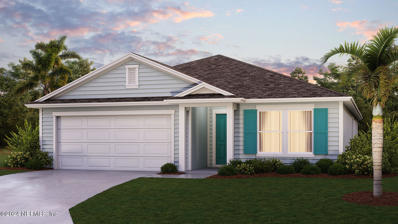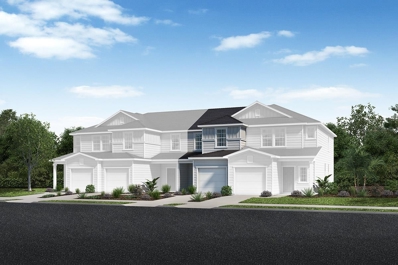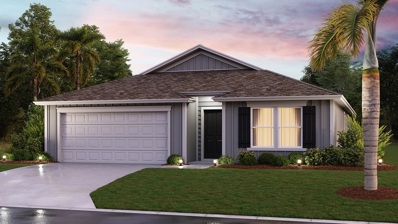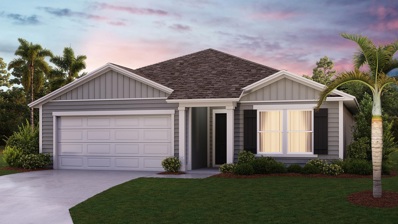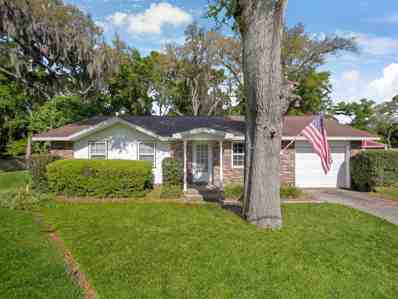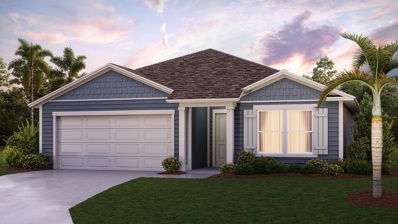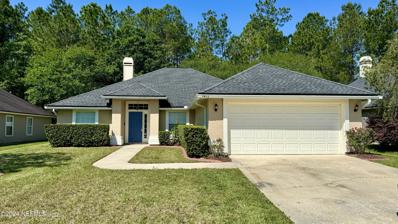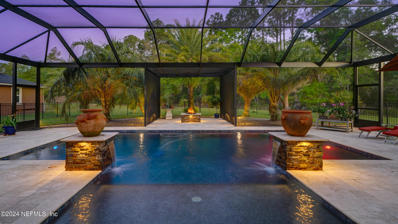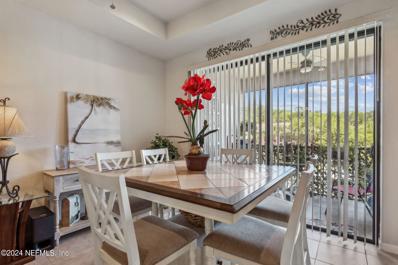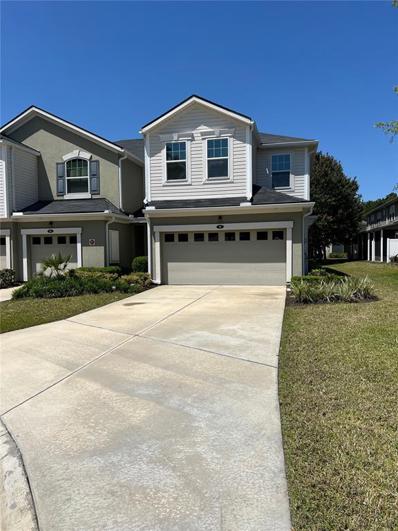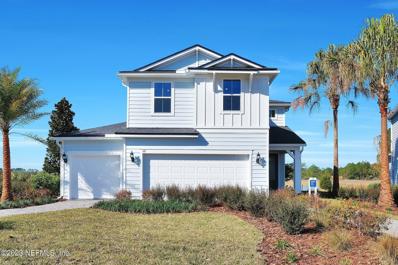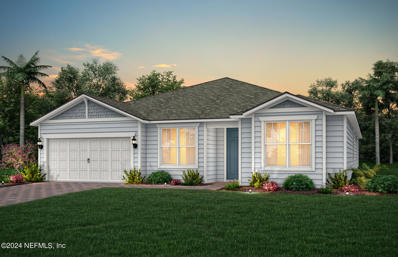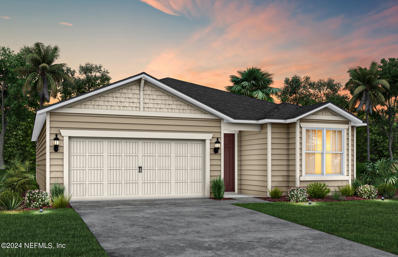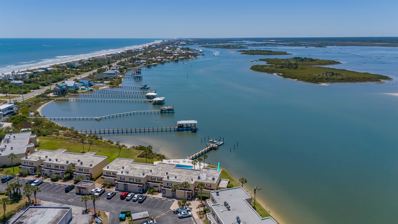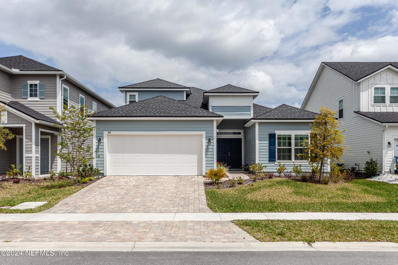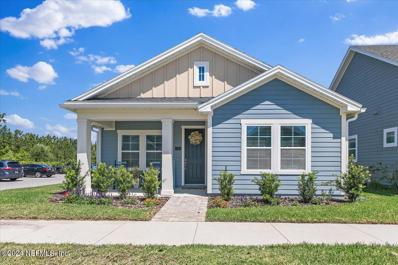Saint Augustine FL Homes for Sale
- Type:
- Condo
- Sq.Ft.:
- n/a
- Status:
- NEW LISTING
- Beds:
- 1
- Year built:
- 1983
- Baths:
- 1.00
- MLS#:
- 2019859
- Subdivision:
- Camachee Island
ADDITIONAL INFORMATION
Marvel at magnificent marina and sunrise views from your luxurious waterfront condo! This complex features a dazzling community pool, storage closet, and elevator. Shopping, dining, Vilano beaches, and downtown St Augustine are all just moments away. Purchase this exceptional opportunity as fully furnished for a turnkey experience! Schedule your showing today!
- Type:
- Single Family
- Sq.Ft.:
- n/a
- Status:
- NEW LISTING
- Beds:
- 3
- Lot size:
- 0.21 Acres
- Year built:
- 2022
- Baths:
- 3.00
- MLS#:
- 2020533
- Subdivision:
- Parkland Preserve
ADDITIONAL INFORMATION
This is the biggest model in Parkland Preserve with 3 bedrooms and 3 full baths. This is a gardeners paradise! Beautiful back yard with lots of plants and flowers. Black iron fence around back yard with back gate going into the wooded preserve. Crown Molding throughout home. Enjoy your morning coffee in the wonderful screen room or go out on the extended paver patio. Listen to the birds and relax. This is an active 55 and older development with pickleball league, lots of games, yoga and much more at the clubhouse which also has a gym. There is also a community pool just outside the clubhouse. You will see people walking every where and stopping to talk and say hello! Everyone is very friendly!
- Type:
- Single Family
- Sq.Ft.:
- n/a
- Status:
- NEW LISTING
- Beds:
- 3
- Year built:
- 2024
- Baths:
- 2.00
- MLS#:
- 2020475
- Subdivision:
- Entrada
ADDITIONAL INFORMATION
Welcome to Entrada! In historic St. Augustine, FL. This natural gas community will feature one and two-story open concept home plans at an affordable price! Located off SR-207, Entrada is zoned for top-rated St. Johns County Schools and is minutes away from excellent shopping and dining. Highlights Include: -Wide, spacious home sites -Home sites with lake or preserve views -Located near the historic St Augustine area and outlet malls -New pool, community center, and tot lot coming soon -Highly Rated St. Johns School District
- Type:
- Townhouse
- Sq.Ft.:
- n/a
- Status:
- NEW LISTING
- Beds:
- 2
- Year built:
- 2024
- Baths:
- 3.00
- MLS#:
- 2020459
- Subdivision:
- Bridgewater
ADDITIONAL INFORMATION
Welcome to Bridgewater! New townhomes located in highly desirable St. Johns County, Florida. Bridgewater is located off County Road 210 just west of I-95 making Downtown Jacksonville, St. Augustine and area beaches a short drive away. Beautiful new amenity center is now open!
- Type:
- Townhouse
- Sq.Ft.:
- n/a
- Status:
- NEW LISTING
- Beds:
- 2
- Year built:
- 2024
- Baths:
- 3.00
- MLS#:
- 2020456
- Subdivision:
- Bridgewater
ADDITIONAL INFORMATION
Welcome to Bridgewater! New townhomes located in highly desirable St. Johns County, Florida. Bridgewater is located off County Road 210 just west of I-95 making Downtown Jacksonville, St. Augustine and area beaches a short drive away. Beautiful new amenity center is now open!
- Type:
- Townhouse
- Sq.Ft.:
- n/a
- Status:
- NEW LISTING
- Beds:
- 2
- Lot size:
- 0.05 Acres
- Year built:
- 2012
- Baths:
- 3.00
- MLS#:
- 2020501
- Subdivision:
- Islander
ADDITIONAL INFORMATION
Welcome to Anastasia Island and Islander Drive! This Townhome offers 2-bedroom, 2.5-bathroom that has been completely updated with a great view of the pond. From the updated kitchen to the staircase that's been replaced with beautiful hardwood flooring and very well done LVP throughout the 2nd floor. Each bedroom with it's own bathroom for added convenience and privacy. Conveniently, the pool and clubhouse a short walk away. Also, less than 2 miles from Saint Augustine Beach, great restaurants and plenty of shopping!
$1,450,000
2878 Adams Road St Augustine, FL 32092
- Type:
- Single Family
- Sq.Ft.:
- 5,624
- Status:
- NEW LISTING
- Beds:
- 3
- Lot size:
- 0.27 Acres
- Year built:
- 2020
- Baths:
- 3.00
- MLS#:
- 2020496
- Subdivision:
- Bass Haven
ADDITIONAL INFORMATION
Paradise on the St. Johns River. This Perfect Retreat -CBC-boasts 140 ft of Riverfront AND 112 Ft of Canal Front. Bring all your toys and live your best life! Great views from every room! Incredible flexibility in this floor plan. The main living space-upstairs- has the Owner suite, spacious w/extraordinary river views, huge dressing room and laundry. Kitchen w/ massive lsland, cabinets reclaimed from original home, oven tower, 5 burner gas cooktop, farm sink, all open to family room and open office, massive pantry, and second bedroom with walk-in closet and ensuite bath. Main floor has separate living quarters, a bedroom, full bath, family room, kitchenette, laundry/utility room and hobby room, this space is perfect for generational living or possible income gen. Huge garage and cooled workshop area. New 60ft bulkhead on western side, 850sf of covered decks on front and back of house both upstairs and down. Septic-Advanced System-Water two wells. Yard with firepit and boat ramp.
- Type:
- Single Family
- Sq.Ft.:
- n/a
- Status:
- NEW LISTING
- Beds:
- 5
- Year built:
- 2024
- Baths:
- 3.00
- MLS#:
- 2020491
- Subdivision:
- Bannon Lakes
ADDITIONAL INFORMATION
Our new construction Trailside home design showcases our Craftsman Elevation and features 5 Bedrooms, 3 Bathrooms, an Upstairs Loft, upgraded Laundry Room with added Sink, Luxury Vinyl Plank Flooring throughout the main living areas, and a 2-Car Garage. This home boasts open-concept living with a Kitchen that opens to your Café and Gathering Room. Enjoy cooking in a beautiful Gourmet Kitchen with Built-In Whirlpool Appliances, upgraded 42'' White Cabinets accented with a White Hexagon Backsplash, Quartz Countertops, and large Center Island overlooking a spacious Gathering Room with Sliding Glass Doors leading to your Extended Covered Lanai with an Outdoor Kitchen Pre-Plumb designed to make indoor/outdoor entertaining a breeze. This Trailside also features a spacious Owner's Suite with an En Suite Bathroom that includes a large Walk-In Closet and En Suite Bathroom featuring a Dual-Sink Vanity with Soft Close White Cabinets, Quartz Countertops, Private Water Closet, and Walk-In Shower.
- Type:
- Single Family
- Sq.Ft.:
- n/a
- Status:
- NEW LISTING
- Beds:
- 5
- Year built:
- 2024
- Baths:
- 3.00
- MLS#:
- 2020485
- Subdivision:
- Bannon Lakes
ADDITIONAL INFORMATION
Our new construction two-story Whitestone home design showcases our Coastal Elevation featuring 5 Bedrooms, 3 Bathrooms, an Upstairs Loft, spacious Covered Lanai, upgraded Laundry Room with added Sink, and a 2-Car Garage with 4' Garage Extension. This home boasts open-concept living with a Kitchen that opens to your Café and Gathering Room. Enjoy cooking in a beautiful Kitchen that features KitchenAid Appliances, White Cabinets accented with a White Flow Backsplash, Quartz Countertops, and large Center Island overlooking a spacious Gathering Room with Pocket Sliding Glass Doors leading to your Covered Lanai that includes a Gas Line Stub designed to make indoor/outdoor entertaining a breeze. This Whitestone also features a spacious Owner's Suite on the main level with an En Suite Bathroom that includes a large Walk-In Closet and En Suite Bathroom featuring a Dual-Sink Vanity with Soft Close Stone Gray Cabinets, Quartz Countertops, Private Water Closet, and Walk-In Shower.
- Type:
- Single Family
- Sq.Ft.:
- n/a
- Status:
- NEW LISTING
- Beds:
- 3
- Year built:
- 2024
- Baths:
- 2.00
- MLS#:
- 2020476
- Subdivision:
- Entrada
ADDITIONAL INFORMATION
Welcome to Entrada! In historic St. Augustine, FL. This natural gas community will feature one and two-story open concept home plans at an affordable price! Located off SR-207, Entrada is zoned for top-rated St. Johns County Schools and is minutes away from excellent shopping and dining. Highlights Include: -Wide, spacious home sites -Home sites with lake or preserve views -Located near the historic St Augustine area and outlet malls -New pool, community center, and tot lot coming soon -Highly Rated St. Johns School District
- Type:
- Townhouse
- Sq.Ft.:
- 1,354
- Status:
- NEW LISTING
- Beds:
- 3
- Year built:
- 2024
- Baths:
- 3.00
- MLS#:
- 240749
- Subdivision:
- Orchard Park
ADDITIONAL INFORMATION
Low Interest Rate available on this home for a limited time! This charming, two-story home showcases an open floor plan with 9-ft. first-floor ceilings, vinyl plank flooring and enjoy the convenience of a first-floor powder bath for visitors. The modern kitchen boasts granite countertops, a breakfast bar, large pantry, Whirlpool® stainless steel appliances and Woodmont® 42-in. upper cabinets. Upstairs, the primary bedroom features a spacious walk-in closet and connecting bath that offers tile flooring, quartz countertops and a walk-in shower. Bedroom 2 includes a spacious walk-in closet for additional storage needs. This home also includes ENERGY STAR® certified lighting, low-maintenance landscaping, Moen® faucets, Kohler® sinks and an ecobee3 lite smart thermostat. KB Home at Orchard Park provides maintenance free living with a low HOA! Enjoy the proximity to Treaty Park and historic St. Augustine and its many activities! Ask us about our closing cost contribution for this home.
- Type:
- Other
- Sq.Ft.:
- 1,797
- Status:
- NEW LISTING
- Beds:
- 4
- Year built:
- 2024
- Baths:
- 2.00
- MLS#:
- 240751
- Subdivision:
- Entrada
ADDITIONAL INFORMATION
Welcome to Entrada! In historic St. Augustine, FL. This natural gas community will feature one and two-story open concept home plans at an affordable price! Located off SR-207, Entrada is zoned for top-rated St. Johns County Schools and is minutes away from excellent shopping and dining. Highlights Include: -Wide, spacious home sites -Home sites with lake or preserve views -Located near the historic St Augustine area and outlet malls -New pool, community center, and tot lot coming soon -Highly Rated St. Johns School District
- Type:
- Other
- Sq.Ft.:
- 1,714
- Status:
- NEW LISTING
- Beds:
- 3
- Year built:
- 2024
- Baths:
- 2.00
- MLS#:
- 240745
- Subdivision:
- Entrada
ADDITIONAL INFORMATION
Welcome to Entrada! In historic St. Augustine, FL. This natural gas community will feature one and two-story open concept home plans at an affordable price! Located off SR-207, Entrada is zoned for top-rated St. Johns County Schools and is minutes away from excellent shopping and dining. Highlights Include: -Wide, spacious home sites -Home sites with lake or preserve views -Located near the historic St Augustine area and outlet malls -New pool, community center, and tot lot coming soon -Highly Rated St. Johns School District
- Type:
- Other
- Sq.Ft.:
- 1,365
- Status:
- NEW LISTING
- Beds:
- 2
- Lot size:
- 0.28 Acres
- Year built:
- 1973
- Baths:
- 2.00
- MLS#:
- 240415
- Subdivision:
- St Augustine South
ADDITIONAL INFORMATION
Welcome to 131 Cypress, where opportunity meets affordability in the sought-after Saint Augustine South neighborhood. This attractive single-family residence presents an incredible chance to own a piece of paradise on over a .25 acre lot, all for under $340k! Nestled on a high and dry parcel situated in Flood Zone X, this ranch-style home boasts 2 bedroom / 2 bath and can easily be converted back to a 3 bedroom / 2 bath, providing flexibility to accommodate your needs. A convenient attached one-car garage ensures easy parking and storage, while an additional detached carport with a workshop/garage offers even more space for tools, sports equipment, bikes, and kayaks.
- Type:
- Other
- Sq.Ft.:
- 1,714
- Status:
- NEW LISTING
- Beds:
- 3
- Year built:
- 2024
- Baths:
- 2.00
- MLS#:
- 240742
- Subdivision:
- Entrada
ADDITIONAL INFORMATION
Welcome to Entrada! In historic St. Augustine, FL. This natural gas community will feature one and two-story open concept home plans at an affordable price! Located off SR-207, Entrada is zoned for top-rated St. Johns County Schools and is minutes away from excellent shopping and dining. Highlights Include: -Wide, spacious home sites -Home sites with lake or preserve views -Located near the historic St Augustine area and outlet malls -New pool, community center, and tot lot coming soon -Highly Rated St. Johns School District
- Type:
- Single Family
- Sq.Ft.:
- n/a
- Status:
- NEW LISTING
- Beds:
- 4
- Lot size:
- 0.16 Acres
- Year built:
- 2003
- Baths:
- 2.00
- MLS#:
- 2020434
- Subdivision:
- Stonehurst Plantation
ADDITIONAL INFORMATION
Stonehurst Plantation, conveniently located on SR 210, boasts a highly regarded school district and convenient access to amenities. This 4 Bedroom 2 Bath home has an updated split floorplan with carpet throughout and hardwood floors in the master bedroom. The living areas offer multiple configurations with flex spaces. Gather in the family room with fireplace and built ins. Fully appointed kitchen has a dining area with a slider to the patio. Enjoy the luxury of a garden tub in the master bath, along with dual vanities. The property features a private backyard, with wooded views. Easy access to groceries, golf, and highways makes this home an ideal choice for comfortable living and convenience.
$1,899,000
104 Ashton Oaks Drive St Augustine, FL 32092
- Type:
- Single Family
- Sq.Ft.:
- n/a
- Status:
- NEW LISTING
- Beds:
- 4
- Lot size:
- 3.56 Acres
- Year built:
- 2017
- Baths:
- 4.00
- MLS#:
- 2020421
- Subdivision:
- Ranch Club@ashton Oaks
ADDITIONAL INFORMATION
This stunning home is situated within the gated equestrian enclave of Ashton Oaks Ranch Club, offering an unparalleled living experience. Set on a sprawling 3.5-acre lot, this gem boasts a saltwater pool, spacious screened lanai, and seven-car garages, creating a haven of luxury and comfort. Constructed in 2017, the ranch-style property features four bedrooms plus a study within an open-concept split floor plan. Luxurious touches abound throughout the home, from the grand entrance to the meticulously crafted ceilings. Plantation shutters, crown molding, wainscoting, solid wood doors, decorative coffered ceilings, designer lighting, granite counters, continuous hardwood flooring, and a Sonos surround sound system elevate every corner with elegance and functionality. Step outside into a true paradise, where over 20 mature palm and citrus trees create a serene backdrop. The saltwater pool, surrounded by travertine, and firepit, are controlled by a state-of-the-art Pentair system. An outdoor kitchen featuring a Blaze Gas Grill completes the outdoor experience. The home is fortified with impact windows and doors, ensuring both safety and peace of mind. Additionally, there are two separate two-car garages in addition to the attached three-car garage. This special property not only offers luxurious living but also welcomes the possibility of keeping horses, donkeys, chickens, and goats. The Ranch Club amenities include a riding ring for the community's enjoyment, completing the idyllic lifestyle offered by this extraordinary estate. Being located in Saint Johns County, this property benefits from 10/10 K-12 schools. Its close proximity to I-95 facilitates easy commuting to downtown Saint Augustine or Jacksonville. The Shoppes of Murabella and Publix are just a brief 10-minute drive away, offering convenient access to amenities while maintaining the cherished ambiance of country living.
- Type:
- Condo
- Sq.Ft.:
- n/a
- Status:
- NEW LISTING
- Beds:
- 2
- Year built:
- 2005
- Baths:
- 2.00
- MLS#:
- 2020437
- Subdivision:
- Palencia
ADDITIONAL INFORMATION
Experience the stunning vista of Palencia Condo, situated on the second level of the secure Avila condos. Enjoy the convenience of proximity to Publix, dining options, schools, medical facilities, coffee shops and more. The living areas boast immaculate tile flooring and stylish granite counters in the kitchen, complemented by sleek 42-inch cabinets. Palencia amenities cater to a diverse range of interests, including golf, tennis, lap pool, adult pool, slide pool, gym with dressing area, child watch services, dog park and miles of scenic trails. The Homeowners Association ensures that water and pest control are taken care of for you. Don't miss out on this incredible opportunity.
- Type:
- Townhouse
- Sq.Ft.:
- 1,675
- Status:
- NEW LISTING
- Beds:
- 3
- Lot size:
- 0.08 Acres
- Year built:
- 2016
- Baths:
- 3.00
- MLS#:
- A4607479
- Subdivision:
- Segovia
ADDITIONAL INFORMATION
Welcome to your dream townhouse across from the World Golf Village! This charming 3-bedroom, 2.5-bathroom home provides a perfect blend of comfort, convenience, and coastal living. As you step inside, you'll be greeted by an inviting open floor plan, flooded with natural light and adorned with modern finishes. The spacious living area is ideal for both relaxing evenings with loved ones and entertaining guests. The gourmet kitchen is a chef's delight, featuring sleek countertops, stainless steel appliances, ample cabinetry, and a convenient breakfast bar. Upstairs, you'll find the serene master suite, complete with a luxurious en-suite bathroom and ample closet space. Two additional bedrooms give versatility for guests, a home office, and much more. Each room boasts abundant natural light and ample space to unwind and recharge. Don't miss this opportunity to own your slice of paradise. Schedule to come see it today and start living the coastal lifestyle you've always dreamed of!
- Type:
- Single Family
- Sq.Ft.:
- n/a
- Status:
- NEW LISTING
- Beds:
- 5
- Year built:
- 2024
- Baths:
- 3.00
- MLS#:
- 2020396
- Subdivision:
- Rolling Hills
ADDITIONAL INFORMATION
This new construction Trailside Select home showcases our Coastal Elevation and features 5 Bedrooms, 3 Bathrooms, an Upstairs Loft, 3-Car Garage, upgraded Laundry Room with added Cabinets, and ample storage throughout. This home boasts open-concept living with a beautiful Gourmet Kitchen that features Built-In Stainless-Steel Whirlpool Appliances, White Cabinets accented with a Tender Gray Flow Picket Backsplash, and Quartz Countertops that opens to your spacious Gathering Room. Just beyond the Café is the Extended Covered Lanai making indoor/outdoor entertaining a breeze. This home also features a full bedroom and bathroom on the main level - perfect for guests or home office. The second floor offers a spacious Loft, Laundry Room, three additional bedrooms, and the Owner's Suite with En Suite Bathroom that has a large Walk-In Closet, Dual-Sink Vanity with Soft Close White Cabinets, Linen Closet, and Walk-In Glass Enclosed Shower. Rolling Hills is an intimate community with NO CDD fee
- Type:
- Single Family
- Sq.Ft.:
- n/a
- Status:
- NEW LISTING
- Beds:
- 4
- Year built:
- 2024
- Baths:
- 4.00
- MLS#:
- 2020414
- Subdivision:
- Bannon Lakes
ADDITIONAL INFORMATION
Our luxurious new construction single-story Easley home design is loaded with designer upgrades, showcases our Craftsman Exterior, and features 4 bedrooms, 3.5 bathrooms, upgraded Laundry Room with Sink added, and Tray Ceiling the Gathering Room. This home boasts open-concept living with a beautiful Gourmet Kitchen that features Built-In Stainless-Steel Whirlpool Appliances, upgraded 42'' Upper White Cabinets accented with a White Flow Picket Backsplash and Quartz Countertops overlooking a spacious Gathering Room with Pocket Sliding Glass Doors that lead to your Screened-In Covered Lanai. Your Owner's Suite features an En Suite bathroom with an oversized Walk-In Closet, Dual-Sink Vanity with Soft Close Flagstone Cabinets, Private Water Closet, and a Walk-In Glass Enclosed Shower. Residents can enjoy a 4,000 sq. ft. amenity center including a Resident's Club, fitness center, resort-style pool, playground, tennis court, pickle ball courts, walking trails and two dog parks!
- Type:
- Single Family
- Sq.Ft.:
- n/a
- Status:
- NEW LISTING
- Beds:
- 3
- Year built:
- 2024
- Baths:
- 2.00
- MLS#:
- 2020408
- Subdivision:
- Rolling Hills
ADDITIONAL INFORMATION
This new construction Cedar home showcases our Craftsman Elevation and features 3 bedrooms, 2 bathrooms, 2-Car Garage, Tray Ceiling in Gathering Room, and Tile Flooring throughout the entire home. This home boasts open-concept living with a beautiful Gourmet Kitchen that features Built-In Stainless-Steel Whirlpool Appliances, upgraded 42'' Upper White Cabinets accented with a Maiolica Crackled Backsplash and Quartz Countertops all overlooking your spacious Gathering Room with added Pocket Sliding Glass Doors leading to your Screened-In Covered Lanai. The Owner's Suite features an En Suite bathroom with an oversized Walk-In Closet, Dual-Sink Vanity with Soft Close White Cabinets, and a Walk-In Glass Enclosed Shower. Rolling Hills is an intimate community located in the heart of St. Augustine with NO CDD fees and low HOA fees.
$595,000
7265 A1A S C1 St Augustine, FL 32080
- Type:
- Condo
- Sq.Ft.:
- 1,273
- Status:
- NEW LISTING
- Beds:
- 3
- Year built:
- 1973
- Baths:
- 2.00
- MLS#:
- 240728
- Subdivision:
- Point Matanzas Condo
ADDITIONAL INFORMATION
Indulge in the epitome of coastal living with this exquisite END UNIT 3-bedroom condo boasting breathtaking Intracoastal views from every vantage point. Impeccably remodeled to the highest standards, this rare gem stands out as one of only three units in the entire complex offering the coveted 3-bedroom layout, making it a truly exclusive find. Step inside to discover a spacious sanctuary adorned with top-tier finishes and meticulous attention to detail. The largest available floor plan ensures ample room for both relaxation and entertaining in style. Every corner of this residence is designed to maximize the awe-inspiring waterfront panoramas, inviting you to unwind in the lap of luxury while soaking in the mesmerizing sunsets that paint the sky each evening. Pick one of your two patios or second story balcony to enjoy your view with fresh air.
Open House:
Saturday, 4/27 10:00-1:00PM
- Type:
- Single Family
- Sq.Ft.:
- n/a
- Status:
- NEW LISTING
- Beds:
- 4
- Lot size:
- 0.16 Acres
- Year built:
- 2022
- Baths:
- 3.00
- MLS#:
- 2020386
- Subdivision:
- Silverleaf
ADDITIONAL INFORMATION
Welcome to Silverleaf St. Johns, a vibrant community nestled in a county renowned for its exceptional schools, diverse shopping experiences, delectable dining options, and unparalleled lifestyle.Step inside this exquisite home and be greeted by wood-like plank tile flooring that spans the living area, elegantly complemented by neutral wall colors designed to seamlessly blend with a variety of décor styles. Designed with entertainers in mind, this floor plan boasts an expansive open layout, featuring a spacious kitchen complete with an inviting island—perfect for both culinary enthusiasts and charcuterie connoisseurs alike. Abundant windows throughout the home flood the space with natural light, creating a warm and inviting ambiance that permeates every corner. All bedrooms are conveniently located on the main floor, with the added bonus of a generously sized guest suite upstairs, providing ample space for hosting and accommodating guests in comfort and style.
- Type:
- Single Family
- Sq.Ft.:
- 2,372
- Status:
- NEW LISTING
- Beds:
- 3
- Lot size:
- 0.14 Acres
- Year built:
- 2020
- Baths:
- 2.00
- MLS#:
- 2020253
- Subdivision:
- Shearwater
ADDITIONAL INFORMATION
Step into the lap of luxury with this exquisite home, a haven designed for those who cherish the art of hospitality. Beyond its charming entrance foyer lies a realm of elegance, where every detail has been meticulously crafted to delight the senses. Prepare to be enchanted by the expansive sight lines that beckon you further into this spacious abode, promising an atmosphere of warmth and welcome. The heart of the home, a culinary masterpiece awaits in the form of a well-appointed kitchen, boasting an abundance of counter space, gleaming stainless steel appliances, and resplendent 42-inch cabinets that elevate both form and function to new heights. Indulge in the ultimate relaxation within your own private sanctuary—a spa-like super shower awaits in the Owner's Retreat, offering a blissful retreat from the cares of the day. Natural light dances throughout this captivating space, infusing every corner with an ethereal glow that invites tranquility and serenity. But the true allure of this home lies in its seamless fusion of indoor and outdoor livinga covered lanai provides the perfect backdrop for al fresco gatherings, where cherished moments with friends and family are sure to unfold. Don't miss the opportunity to experience the epitome of luxury livingschedule your private viewing today and prepare to be captivated by all that this magnificent home has to offer.

Andrea Conner, License #BK3437731, Xome Inc., License #1043756, AndreaD.Conner@Xome.com, 844-400-9663, 750 State Highway 121 Bypass, Suite 100, Lewisville, TX 75067

IDX information is provided exclusively for consumers' personal, non-commercial use and may not be used for any purpose other than to identify prospective properties consumers may be interested in purchasing, and that the data is deemed reliable by is not guaranteed accurate by the MLS. Copyright 2024, St Augustine Board of Realtors. All rights reserved.
| All listing information is deemed reliable but not guaranteed and should be independently verified through personal inspection by appropriate professionals. Listings displayed on this website may be subject to prior sale or removal from sale; availability of any listing should always be independently verified. Listing information is provided for consumer personal, non-commercial use, solely to identify potential properties for potential purchase; all other use is strictly prohibited and may violate relevant federal and state law. Copyright 2024, My Florida Regional MLS DBA Stellar MLS. |
Saint Augustine Real Estate
The median home value in Saint Augustine, FL is $569,990. This is higher than the county median home value of $313,100. The national median home value is $219,700. The average price of homes sold in Saint Augustine, FL is $569,990. Approximately 47.71% of Saint Augustine homes are owned, compared to 33.4% rented, while 18.89% are vacant. Saint Augustine real estate listings include condos, townhomes, and single family homes for sale. Commercial properties are also available. If you see a property you’re interested in, contact a Saint Augustine real estate agent to arrange a tour today!
Saint Augustine, Florida has a population of 104,536. Saint Augustine is less family-centric than the surrounding county with 28.86% of the households containing married families with children. The county average for households married with children is 33.67%.
The median household income in Saint Augustine, Florida is $64,163. The median household income for the surrounding county is $73,640 compared to the national median of $57,652. The median age of people living in Saint Augustine is 42.7 years.
Saint Augustine Weather
The average high temperature in July is 90.7 degrees, with an average low temperature in January of 45.28 degrees. The average rainfall is approximately 50.45 inches per year, with 0 inches of snow per year.
