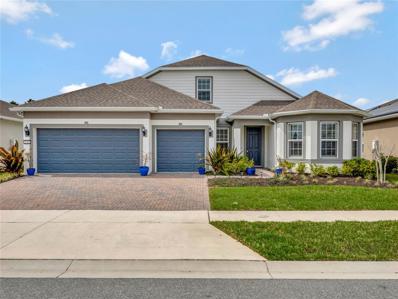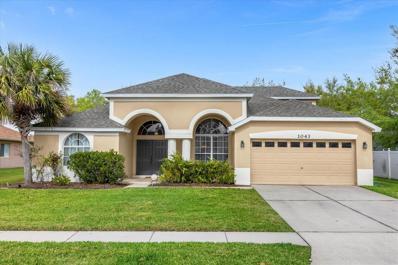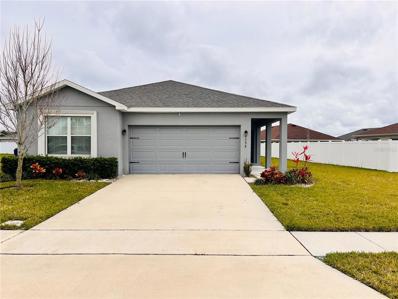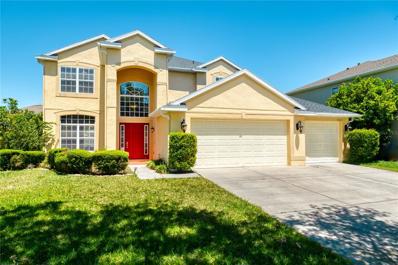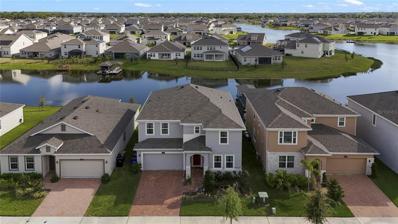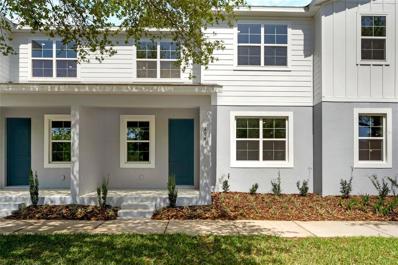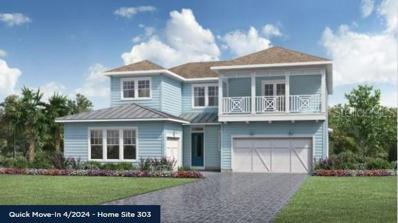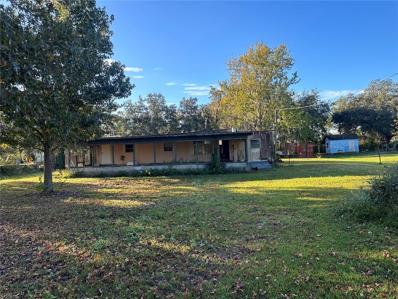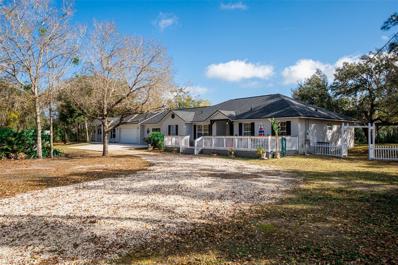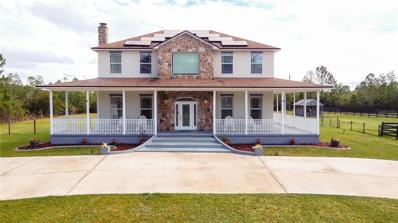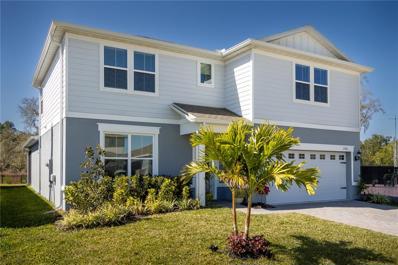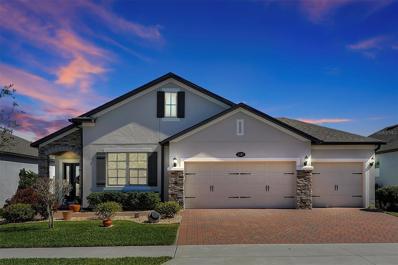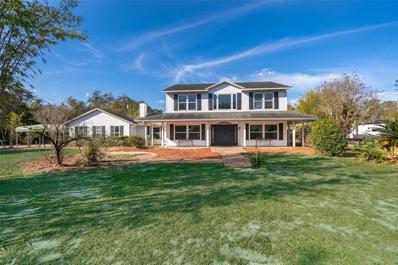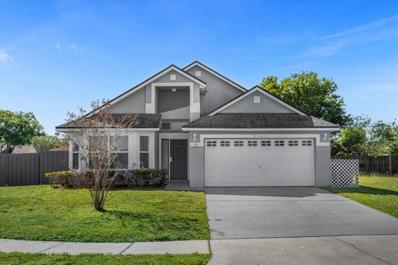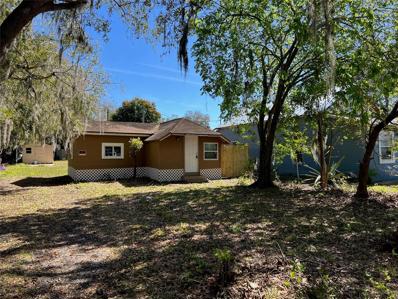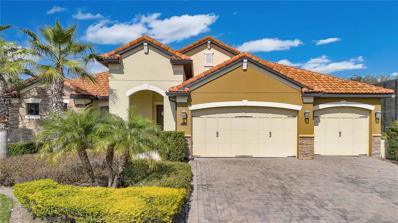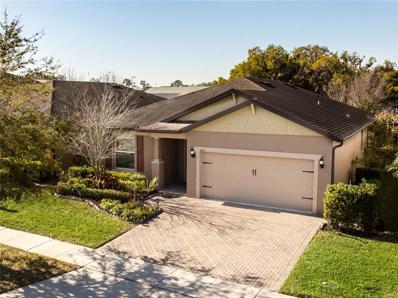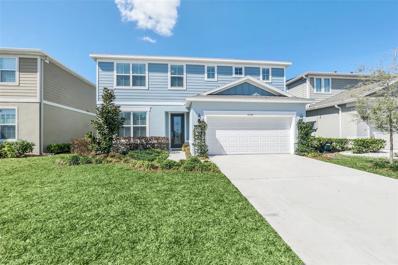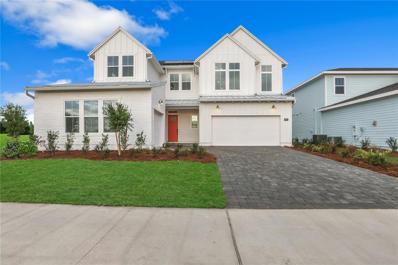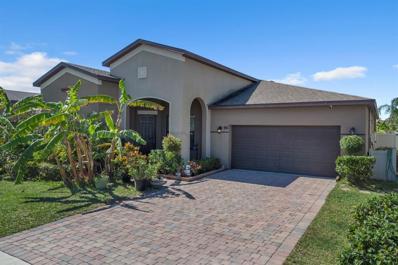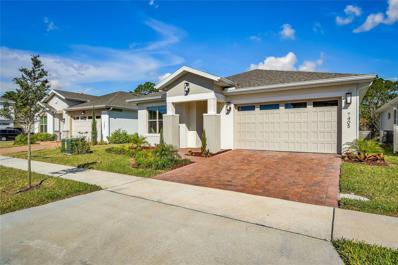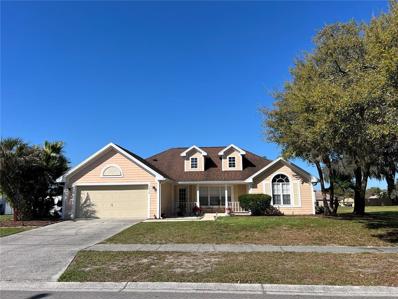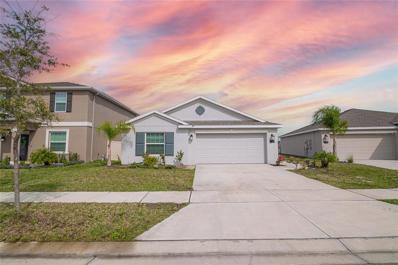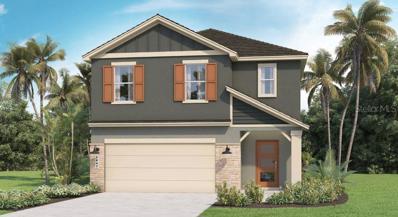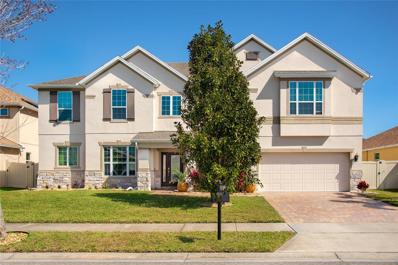Saint Cloud FL Homes for Sale
- Type:
- Single Family
- Sq.Ft.:
- 3,469
- Status:
- Active
- Beds:
- 4
- Lot size:
- 0.19 Acres
- Year built:
- 2020
- Baths:
- 4.00
- MLS#:
- O6183654
- Subdivision:
- Del Webb Sunbridge Ph 1
ADDITIONAL INFORMATION
One or more photo(s) has been virtually staged. Welcome to the vibrant community of Del Webb Sunbridge, where 55 and up living meets the perfect blend of comfort and elegance. Nestled in the charming city of St. Cloud, Florida, this stunning TWO-story home awaits its lucky owner. Step inside and be greeted by the grandeur of a THREE CAR garage, providing ample space for all your vehicles (hello GOLF cart) and storage needs. With 4 bedrooms and 4 baths, this home offers plenty of room for family, guests, and a home office for those who work from the comfort of their own sanctuary. As you enter the home you'll be captivated by the tile flooring that resembles the timeless beauty of hardwood, adorning the first floor with a touch of sophistication. Natural light dances through the windows, revealing breathtaking views of conservation and water, creating a private oasis just outside your door. Prepare to be amazed in the heart of this home – the KITCHEN. Sleek and modern, the white shaker style cabinets exude elegance, complemented by the gorgeous quartz countertops, soft close drawers, gas cooktop and built in oven and microwave. This culinary haven is sure to inspire your inner chef and become a gathering place for loved ones. A large walk-in pantry that has been custom designed to maximize organization. Whether you're a master chef or a snack connoisseur, this pantry will ensure that everything has its rightful place, making meal preparation a breeze. But wait, there's more! Ascend to the second floor and discover a large bonus room with an additional bedroom and full bath, perfect for hosting gatherings or creating a space tailored to your desires. And let's not forget about the THREE generously sized WALK IN closets, offering an abundance of storage possibilities for all your treasures. Unwind and rejuvenate in the FIRST FLOOR master bath retreat, featuring a large custom walk-in closet that caters to your organizational needs. Indulge in the luxurious super shower, enhanced by the beauty of quartz countertops, creating a spa-like experience within the comforts of home. This home is not only aesthetically pleasing, but it also offers practical features that enhance your daily life. Benefit from a whole home water FILTRATION system, ensuring the purest water flows through your every tap. Additionally, the AC unit is equipped with a UV light and mold killing system, providing a healthy and comfortable living environment. outside to the back lanai, where relaxation meets stunning views. Picture yourself enjoying the gentle breeze and savoring the sights of conservation and water. And to make this experience even more enjoyable, the lanai is equipped with retractable screen enclosures, allowing you to embrace the outdoors while keeping pesky bugs at bay. It's like having your own personal oasis right in your backyard! Don't miss this opportunity to experience the best of Del Webb Sunbridge living. With its WORLD CLASS AMENITIES featuring a 27,000 sq foot clubhouse with a zero-entry pool, resistance pool, poolside hammocks, and heated spa, you'll be relaxing like a pro. Staying fit will be easy with sports courts, a fitness center, movement studio, and walking trails. And your social circle will expand when you meet new friends at a resident club, attend a concert at the amphitheater, or chat at the fire pits or grille pavilion. This home is a true gem. Schedule a visit today and let your dreams become a reality in this captivating oasis.
- Type:
- Single Family
- Sq.Ft.:
- 2,700
- Status:
- Active
- Beds:
- 5
- Lot size:
- 0.24 Acres
- Year built:
- 2003
- Baths:
- 4.00
- MLS#:
- S5100779
- Subdivision:
- Indian Lakes Ph 02 B
ADDITIONAL INFORMATION
This spacious two story home has 2700 sq ft and includes 5 Bedroom, 4 full baths on pond located in the Indian Lakes subdivision. Home has formal living and dining room, family room, and eat in kitchen. The kitchen includes 42-inch wood cabinets and Corian countertop. Primary bedroom and primary bath are on the 1st floor. Primary bath has dual sinks, garden tub, and glass enclosed shower. Located on the 1st floor is 3 additional secondary bedrooms with 2 additional full baths. Second story includes bonus room/theater room and a separate bedroom and full bath. Spectacular views of the pond and wildlife while enjoying time on the screened enclosed porch outside. For your enjoyment a community pool, tennis courts, and playground are available to use.
- Type:
- Single Family
- Sq.Ft.:
- 1,563
- Status:
- Active
- Beds:
- 4
- Lot size:
- 0.23 Acres
- Year built:
- 2018
- Baths:
- 2.00
- MLS#:
- S5100673
- Subdivision:
- Gramercy Farms Ph 4
ADDITIONAL INFORMATION
A must see immaculate 4 bdrm 2bath home!! Conveniently located minutes to shopping centers, restaurants and entertainment. This beautiful home features On-trend vinyl plank flooring leads you from the foyer through the large, open living areas. The open kitchen, complete with granite countertops, stainless steel undermount sink, twilight birch wood cabinets with crown molding, in addition to decorative knobs/pulls, sleek stainless-steel appliances, and a sunny breakfast nook. The open floor plan allows plenty of room for entertainment. Spacious master bedroom with Walkin closet! Enjoy your mornings and evenings in your screened in Lanai overlooking your spacious back yard.
- Type:
- Single Family
- Sq.Ft.:
- 2,478
- Status:
- Active
- Beds:
- 4
- Lot size:
- 0.17 Acres
- Year built:
- 2006
- Baths:
- 3.00
- MLS#:
- O6197910
- Subdivision:
- Esprit Ph 1
ADDITIONAL INFORMATION
We invite you to come on in and be the first to see this St. Cloud Gem! This 4/2.5 house has everything you need to feel right at home. When you enter the home the first thing you will notice are the gorgeous hard wood floors and beautifully laid tiles throughout the formal and informal living and dining. As you walk into the kitchen you will notice the lovely cabinetry and granite countertops. There is a bar area as well as an eat in dinette area and both are open to the family room. If you step outside the back door you will feel relaxed on the back porch that overlooks the beautiful mature landscaping. There is a hallway to the right of the kitchen with a half bath and a large laundry area with a sink. This is where you will find the garage that houses 3 cars and is equipped to charge your Tesla Car. As you make your way upstairs you will find all 4 bedrooms, and 2 full bathrooms. All rooms have laminate flooring that matches well with the downstairs flooring for a uniform look. Each room has plenty of closet space; but just wait until you see the Primary bedroom!!! This large room has a walk in closet that dreams are made of. The En-suite bathroom has two sinks, a large shower separate from the garden tub where you can soak away the day. This home has a new roof and outside AC Unit that were replaced in 2023. Keyless entry. Security System. Sprinkler System. This home is one you will cherish for years to come. Stop Day Dreaming and make this home your reality!
- Type:
- Single Family
- Sq.Ft.:
- 3,166
- Status:
- Active
- Beds:
- 5
- Lot size:
- 0.13 Acres
- Year built:
- 2021
- Baths:
- 3.00
- MLS#:
- O6186205
- Subdivision:
- Hanover Lakes Ph 3
ADDITIONAL INFORMATION
Beautiful 5-bedroom, 3-full bath, 2-story **CANAL FRONT HOME** in Hanover Lakes with ALLIGATOR CHAIN OF LAKES ACCESS, a zero entry RESORT STYLE COMMUNITY POOL/SPLASH PAD, zoned for TOP-RATED SCHOOLS! Entering through the front door you will immediately notice the bright OPEN CONCEPT floor plan offering a FLEX SPACE off the foyer to formally entertain guests or use however your family might need. The UPGRADED KITCHEN will delight the home chef featuring an enormous WATERFALL ISLAND with breakfast bar seating, recessed lighting, gorgeous counters, gray tone cabinets, stainless steel appliances and pantry for ample storage. The kitchen is open to a more casual dining area and the spacious living room with sliding glass door access to the SCREENED LANAI and a picture window to highlight the WATER VIEW! The entire main floor has WOOD LOOK TILE FLOORS for easy maintenance and a cohesive look, including your MAIN FLOOR BEDROOM and full bath perfect for IN-LAWS or overnight guests. At the top of the stairs, you are greeted by an expansive BONUS/LOFT that gives you additional versatile space for a second living area, game room or home gym - the possibilities are endless! All of the upper floor features LUXURY VINYL PLANK flooring adding to the light and bright feel, especially in the generous PRIMARY SUITE. A true escape for the owner, your primary bedroom delivers twin windows that let the light pour in, a large WALK-IN CLOSET and of course a private en-suite bath. There are three more bedrooms, a third full bath and laundry room (with a sink!) to round out the upstairs! Also noteworthy; the garage floors are epoxied, there is a utility sink and even washer/dryer hook ups for the potential to have laundry on both floors. The comfortable screened lanai offers a quiet space to relax and unwind after a long day watching the sun reflect off the water and you can even BUILD YOUR OWN DOCK to access the CHAIN OF LAKES via the canal right in your own backyard! The active outdoor lifestyle of this primarily BOATING/CANOEING/PADDLE BOARDING community is very unique and sets Hanover Lakes apart in more ways than one. Hanover Lakes offers amazing amenities including a community BOAT RAMP, pavilion and RESORT-STYLE POOL with SPLASH PAD! Located near Lake Nona, Florida's Turnpike, US-192 and 417 for an easy commute as well as having direct access to spring-fed Alligator Lake and Kissimmee chain of lakes, close proximity to amusement parks, restaurants, shopping and more! With room to grow inside and out, this remarkable home in a truly unique community is not to be missed!
- Type:
- Townhouse
- Sq.Ft.:
- 1,777
- Status:
- Active
- Beds:
- 3
- Lot size:
- 0.04 Acres
- Year built:
- 2024
- Baths:
- 3.00
- MLS#:
- W7862290
- Subdivision:
- Harmony Isle Town
ADDITIONAL INFORMATION
Quick-Move In Opportunity: Harmony Isle, located in the amenity-rich Harmony community, is a cozy enclave of 46 townhomes nestled in the heart of Harmony, FL. Experience low-maintenance living in a master-planned community with a variety of amenities including pool, community boat dock, community gardens, dog park, tennis, golf, volleyball, trails, and various recreational areas. Whether you’re spending the day on Buck Lake, taking a dip in the pool or a walk on the nature trail, you can indulge in a year-round resort lifestyle filled with a multitude of options for both entertainment and relaxation. The Lyle, with a generous 1,777 square feet of living space, presents 3 inviting bedrooms, 2.5 baths, and loft. As you step into the home from your covered front porch, you'll discover the harmonious blend of the kitchen, dining area, and great room, all seamlessly connected with easy access to the oversized 2-car garage. The kitchen features black and white granite countertops, a stylish backsplash, grey 42' inch upper cabinetry complimented with a spacious kitchen island. Ascend the staircase adorned with metal balusters to be welcomed by a spacious loft, a luxurious owner's suite, and 2 cozy guest bedrooms. The townhome showcases plush carpet in the owner's suite and guest bedrooms, with beautiful 17x17 tile downstairs and in the wet areas of the home. The owner bath and upstairs guest bath include grey cabinets and silestone countertops. Located just 15 minutes south of the thriving Lake Nona area, Harmony Isle provides a perfect blend of natural beauty and accessibility to Harmony schools, shopping, dining, attractions, beaches and airports. Welcome home to Harmony Isle! DISCLAIMER: Photos and/or drawings of homes may show upgraded landscaping, elevations and optional features that may not represent the lowest priced homes in the community. Pricing, Incentives and Promotions are subject to change at anytime. Promotions cannot be combined with any other offer. Ask the Sales and Marketing Representative for details on promotions.
- Type:
- Single Family
- Sq.Ft.:
- 3,643
- Status:
- Active
- Beds:
- 6
- Lot size:
- 0.19 Acres
- Year built:
- 2024
- Baths:
- 4.00
- MLS#:
- O6183845
- Subdivision:
- Weslyn Park In Sunbridge
ADDITIONAL INFORMATION
Under Construction. 30K discount in flex dollars toward closing costs, buying down the rate or purchase price.
- Type:
- Other
- Sq.Ft.:
- 672
- Status:
- Active
- Beds:
- 2
- Lot size:
- 0.94 Acres
- Year built:
- 1967
- Baths:
- 2.00
- MLS#:
- S5100591
- Subdivision:
- Canaveral Acres Unit 04
ADDITIONAL INFORMATION
Investment property for buyer. Flood Zone X. No Wetlands. Multiple buildings on the property. NO HOA. .92 acre of land. There are has many high sales lately. This is an opportunity for an investor to come in and clean the place up. Well , septic, electric, home are all there on the property. Fully fenced with wildlife management area in the back, this is a sought after street in this neighborhood. Seller has topographical survey.
- Type:
- Single Family
- Sq.Ft.:
- 3,330
- Status:
- Active
- Beds:
- 4
- Lot size:
- 4.64 Acres
- Year built:
- 1999
- Baths:
- 3.00
- MLS#:
- S5100663
- Subdivision:
- St Cloud Manor Estates Unit 1
ADDITIONAL INFORMATION
Bring the horses! Relax by the saltwater pool and enjoy your private country retreat on just under 5 acres, located in the beautiful Manor Estates. Lush landscape and oak trees blanket the property making it the perfect, private space to unwind and relax. Fully fenced in yard, 2 stall stable area for horses, multiple patio areas and large pool deck make this the ultimate location for entertaining and hosting. This beautiful property offers a main house and guest house/in-law quarters. The main house offers three bedrooms and two full bathrooms, laundry room and open floor plan. Spacious kitchen overlooks the large family room and dining area. Large sliding glass doors open up from the living room to back patio area providing the perfect set up for entertaining and gatherings. Bonus area located off of the primary bedroom has plenty of space to use as an extra bedroom, mancave, game room, etc! A spacious two car garage connects the main house and guest/in-law quarters. In-law suite offers a full 1 bedroom, 1 bathroom home equipped with full kitchen. Large covered back patio overlooks a peaceful view of the pool and gazebo. Brand new roof on entire 4000sf and freshly painted inside and out. Do not miss your opportunity to call this well-maintained home YOURS!
- Type:
- Single Family
- Sq.Ft.:
- 2,585
- Status:
- Active
- Beds:
- 4
- Lot size:
- 3.49 Acres
- Year built:
- 2003
- Baths:
- 3.00
- MLS#:
- O6183765
- Subdivision:
- Bay Lake Ranch Unit 02
ADDITIONAL INFORMATION
Welcome to Bay Lake Ranch! Whether it's the peaceful country setting, the surrounding lakes, the grade A schools, this 4/3 home is for the family who loves the country lifestyle. You'll be greeted daily by your pond and 8' wide wrap around porch. The property has 3 usable acres that are zone for horses, there is plenty of land for the farm of your dreams. When you enter the home you'll notice the ceramic tiles all throughout the first floor, wet areas and waterproof bamboo floors on the second floor. Double pane windows. There is a fireplace with a custom mantle that features a hidden electronic storage area takes center stage in the living room. The kitchen features a breakfast nook for family meals and has custom cabinetry that you will also find in all 3 baths. The home was recently been remolded with new kitchen updates/quarts counter tops, tiled backsplash, tiled bath updates and glass shower enclosures. The laundry room has an over/under washer and dryer and a sub-zero deep freezer that stays with the home. The master bedroom is located upstairs and has a balcony overlooking your backyard. The over sized detached 2 car garage (27 deep x 25 wide) houses the properties water softener and is perfect for the ultimate workshop and includes a second refrigerator that stays with the home. The home is on a septic system and has a 390' deep water well!! Area info: Orlando airport, Medical City (Lake Nona), beaches and the Theme Parks all within 30 to 45 minute drive
- Type:
- Single Family
- Sq.Ft.:
- 2,904
- Status:
- Active
- Beds:
- 5
- Lot size:
- 0.15 Acres
- Year built:
- 2022
- Baths:
- 4.00
- MLS#:
- O6182954
- Subdivision:
- Live Oak Lake Ph 3
ADDITIONAL INFORMATION
***PRICE IMPROVEMENT!!*** Welcome Home to this BEAUTIFUL, WELL-MAINTAINED HOME in the highly desirable community of LIVE OAK LAKE. This 2022 Pulte built home, features 5 Bedrooms, 4 full Bathrooms, with an OPEN FLOOR PLAN. The 1st Floor PRIMARY BEDROOM/BATHROOM provides an OVERSIZED SHOWER & Double Sink QUARTZ Countertop and White Cabinets, along with a private WATER CLOSET. Also on the 1st Floor, there is a SECOND BEDROOM/OFFICE and a FULL BATHROOM that includes a QUARTZ Countertop and White Cabinets. The other 3 NICELY SIZED BEDROOMS are upstairs, & each offers a GENEROUS WALK-IN CLOSET; along with 2 FULL BATHROOMS (ONE IS AN ENSUITE) and each BATHROOM has QUARTZ Countertops and White Cabinets. There is also a LARGE BONUS ROOM for FAMILY GAME NIGHT or MOVIE NIGHT, or an EXTRA ROOM for the younger ones to hang out with their friends. There is a SPACIOUS, INSIDE LAUNDRY ROOM with a Utility Sink on the First Floor! From the Front Door you have a straight view through the EXPANSIVE "HIDING" SLIDING GLASS DOORS to the "No Obstruction" SCREENED-IN LANAI for viewing the CONSERVATION AREA behind the home! The only obstruction on the SCREENED-IN LANAI is where the door is to get outside to the backyard that is large enough for that pool you have always wanted, with no rear neighbors! The amazing KITCHEN offers a huge ISLAND which is great for a prepping area and four stools; great for gathering together: QUARTZ Countertops with SOFT-CLOSE WHITE CABINETS, including 42" Tall Cabinets on top with Crown Moulding. the Kitchen includes all STAINLESS-STEEL APPLIANCES. Beautiful Wood looking TILE in the FOYER, BATHROOMS, KITCHEN, GREAT ROOM and LAUNDRY ROOM. The GARAGE will not disappoint either with EPOXY-PAINTED GARAGE FLOORS and HANGING STORAGE are also other amazing benefits of this stunning home. The Community offers a wonderful POOL, PARK, a CLUBHOUSE that you can use for your parties; it also as a FITNESS CENTER. This incredible home is minutes from a Publix, Winn Dixie and many Restaurants, Shopping, not to mention under an hour from Theme Parks. St. Cloud offers access to many large LAKES and Chain of Lakes, it will NOT disappoint. Call today for your personal tour.
- Type:
- Single Family
- Sq.Ft.:
- 2,092
- Status:
- Active
- Beds:
- 4
- Lot size:
- 0.15 Acres
- Year built:
- 2019
- Baths:
- 2.00
- MLS#:
- O6182512
- Subdivision:
- Narcoossee Del Sol
ADDITIONAL INFORMATION
This immaculate home is ready for you to move in and enjoy. With 4 bedrooms, 2 bathrooms, and a 3 car garage, this home offers plenty of space. Built in 2019, it still feels brand new. As you step inside, you'll be greeted by beautiful ceramic wood-style plank flooring in all the wet areas, creating a warm and inviting atmosphere. The open concept layout seamlessly connects the living, dining, kitchen, and nook areas, making it perfect for entertaining. The kitchen is a chef's dream, featuring stainless steel appliances, granite countertops, and a spacious center island with ample cabinet and counter space. The primary suite is a true retreat, boasting tray ceilings, a huge walk-in closet, and a luxurious ensuite bathroom with dual sinks, granite countertops, a glass-enclosed shower, and a separate linen closet. Outside, you'll find a covered patio with pavers, providing a great space for outdoor relaxation or entertaining guests. This home is located in the desirable Narcoossee Del Sol community, which offers low monthly HOA fees. Plus, it's conveniently located near major highways like 417 and Florida's Turnpike, making commuting a breeze. Additionally, the community is part of the highly rated Osceola County Schools District.
- Type:
- Single Family
- Sq.Ft.:
- 2,696
- Status:
- Active
- Beds:
- 5
- Lot size:
- 2.02 Acres
- Year built:
- 1991
- Baths:
- 3.00
- MLS#:
- T3508816
- Subdivision:
- Bay Lake Ranch Unit 02
ADDITIONAL INFORMATION
Welcome to your dream home nestled on 2.2 acres of serene land with no HOA restrictions! This meticulously maintained property boasts 5 bedrooms and 3 full baths, offering ample space for your family's comfort and guests. Step into a refreshing screened pool, perfect for lounging on sunny days and hosting memorable gatherings. Whether you're enjoying morning coffee on the front porch, savoring evening breezes on the side porch, or entertaining under the screened back porch, this home offers idyllic outdoor living spaces. Inside, you'll find a freshly painted interior with abundant natural light and plenty of storage options including two sheds, a two-car garage, and a two-car carport. The separate fenced areas provide an ideal setting for raising farm animals or creating your own private retreat. With its desirable features and expansive layout, this property offers the perfect blend of comfort, convenience, and tranquility. Don't miss the opportunity to make this your forever home! Contact us today to schedule a tour.
$379,900
2745 Andes Way Saint Cloud, FL 34769
- Type:
- Single Family
- Sq.Ft.:
- 1,551
- Status:
- Active
- Beds:
- 3
- Lot size:
- 0.26 Acres
- Year built:
- 2001
- Baths:
- 2.00
- MLS#:
- O6181848
- Subdivision:
- Villas Del Castillo
ADDITIONAL INFORMATION
Nestled in the Villas del Castillo community in St. Cloud, Florida, WITH A SPACIOUS LOT AREA, one-story home it's a great opportunity for families seeking comfort and lifestyle. this residence features 3 bedrooms, 2 bathrooms, and a 2-car garage. THE LARGE LOT offers opportunities for further improvement, with plenty of space for additions such as a pool, garden, or outdoor entertainment, ideal for spending quality time with your family. Step inside to discover a welcoming foyer leading to an expansive living and dining area, perfect for gatherings. The master bedroom, located on the left side, boasts a generous walk-in closet and overlooks your fenced backyard. The beautifully upgraded kitchen offers both functionality and elegance with ample granite countertops, plenty of cabinetry, island and breakfast bar. In front of the kitchen is a cozy family room, seamlessly connecting indoor and outdoor living. Plan on enjoying sunny Florida on your covered lanai coming from your great open area. Do you need to store toys and/or equipment? There is a shed on your backyard. Both bathrooms have been tastefully upgraded with granite countertops adding to the home's overall appeal. Tile flooring throughout enhances the home's aesthetic and ease of maintenance. The roof was replaced in 2018, ensuring peace of mind for the new owners. Conveniently located near major highways, shopping centers, dining options, and recreational facilities, this property provides easy access to all the amenities the area has to offer, including schools and medical facilities. Schedule a showing today, don't miss the chance to make this property your own.
- Type:
- Single Family
- Sq.Ft.:
- 764
- Status:
- Active
- Beds:
- 2
- Lot size:
- 0.17 Acres
- Year built:
- 1920
- Baths:
- 1.00
- MLS#:
- T3508473
- Subdivision:
- St Cloud
ADDITIONAL INFORMATION
You won’t want to miss this cute 2 bedroom with a den home in downtown St. Cloud. Call today to schedule a showing.
- Type:
- Single Family
- Sq.Ft.:
- 2,883
- Status:
- Active
- Beds:
- 4
- Lot size:
- 0.58 Acres
- Year built:
- 2016
- Baths:
- 3.00
- MLS#:
- O6182457
- Subdivision:
- Waterside Vista
ADDITIONAL INFORMATION
Waterside Vista is a 4 bedroom, 3 bathroom, home that expands out over 2,883 SqFt on more than half an acre lot. This single story home is located in Saint Cloud off of the canal that connects Ajay Lake and Fells Cove. As soon as you enter the foyer you are greeted with an open floor plan, high ceilings with crown molding, and elegant neutrals throughout. The living area features a semi-traditional dining room, breakfast nook, and features a split floor plan. The kitchen is situated perfectly in between the living space and breakfast nook, making this the perfect space to entertain. The kitchen is completed with stainless steel appliances, gas range, dual built-in ovens, oversized stone island, and large pantry. The Primary Quarters are on the left side of the home offering an immense amount of privacy. The Primary bedroom features vaulted ceilings, private access to the rear patio, oversized walk-in closet, and Ensuite that is completed with a soaking tub, walk-in shower and dual vanities. On the right side of the home you will find three additional large bedrooms with walk in closets, two additional bathrooms, a bonus room, as well as a laundry room. When you are not entertaining friends and family inside, make sure to enjoy your private patio, perfect for relaxing and grilling, as well as your vast fenced-in backyard that is canal side. Waterside Vista features its own private dock allowing you to cruise in your boat, wake board, and enjoy various other water sports. Minutes away you can experience the Lake Nona lifestyle and dine in luxury at Bacon, Haven, Chroma, Canvas, Bosphorus, Nona Blue, and more. Waterside Vista Lane is more than a home, it is a lifestyle. Welcome home.
- Type:
- Single Family
- Sq.Ft.:
- 2,144
- Status:
- Active
- Beds:
- 3
- Lot size:
- 0.14 Acres
- Year built:
- 2015
- Baths:
- 2.00
- MLS#:
- O6179450
- Subdivision:
- Lakeshore At Narcoossee
ADDITIONAL INFORMATION
Nestled in the popular **WATERFRONT** Community of Lakeshore at Narcoossee sits this move-in ready and meticulously cared for home. Offering 3 large bedrooms, 2 full baths plus a FLEX SPACE that can be used as a Den/Office/Bonus this OPEN FLOOR PLAN is ideal for family living and is all on ONE FLOOR. Tall ceilings and lots of windows bring in tons of natural light. ***NO REAR NEIGHBORS*** offers privacy and tranquility that is extremely hard to come by. Enjoy your morning coffee on the extended covered lanai that overlooks the lushly landscaped and FULLY FENCED back yard. Inside, the upgraded kitchen offers gorgeous white cabinets with crown molding, ***TILE BACKSPLASH***, Granite Counters and Stainless Appliances. The over-sized island is large enough to accommodate additional seating plus adds more storage and counter space. Each bathroom has been upgraded to comfort height vanities and granite counters. The primary bedroom is at the back of the home, has large windows over looking the private back yard, dual sinks, walk-in shower and large walk-in closet. Recent upgrades include: Full Exterior Paint (2023), carpets professionally cleaned (2024), updated landscaping (2024) This unbelievable community sits on the shores of Fells Lake with direct access to Lake Toho. Residents have access to the dock and fishing pier and also the leasable boat slips making it easy to live the boat life without all the hassle!! In addition, it offers a low HOA fee ( and NO CDD), a virtually GUARDED GATE, Club House, fitness center, resort style pool, playground and half basketball court. There is also a ***walking path to the Elementary and Middle schools***! Living here means being within 2 miles to LAKE NONA and Medical City, with access to the 417 Greenway, 528 Beachline, world famous Atlantic beaches, USTA, all the Theme Parks, and just 10 minutes to Orlando International Airport. It is close to everything that Central Florida has to offer, where you can enjoy the best of shopping and dining within minutes. Don't miss out on the opportunity to own this incredible home! Call today for a private tour.
- Type:
- Single Family
- Sq.Ft.:
- 2,386
- Status:
- Active
- Beds:
- 5
- Lot size:
- 0.14 Acres
- Year built:
- 2021
- Baths:
- 3.00
- MLS#:
- O6183078
- Subdivision:
- Split Oak Reserve
ADDITIONAL INFORMATION
Welcome Home! This "almost" new home has everything you need including a pool! Well laid out with 5 bedrooms and 3 full bathrooms plus a loft for bonus space! It's beautifully and tastefully upgraded with cool modern colors from the front with a glass door entrance for lots of light to the living room with a designer accent wall to the kitchen with upgraded built in cabinets for lots of storage, quartz counters, and stainless steel appliances. The kitchen and dining area overlook the backyard pool and oversized covered patio with a fully enclosed screened extension with 3 exits to the beautifully landscaped yard. This is everything you could want in a Florida home outdoor space. Upstairs, you will find ample space with a loft and 4 bedrooms. The laundry room is conveniently located upstairs and the washer and dryer are included! The wrought iron stair railing ads additional light and an open feel. All this is a short distance from all the Lake Nona shopping and dining and in a new neighborhood with no CDD and a low HOA! Get ready for the new high school and top rated schools all the way from elementary through to high school. This is a great area to live in and watch it grow!
- Type:
- Single Family
- Sq.Ft.:
- 3,439
- Status:
- Active
- Beds:
- 5
- Lot size:
- 0.17 Acres
- Year built:
- 2023
- Baths:
- 4.00
- MLS#:
- O6182853
- Subdivision:
- Weslyn Park Ph 2
ADDITIONAL INFORMATION
The Davey's elegant design opens with a soaring foyer that reveals the gorgeous great room with views to the desirable large covered lanai beyond. The well-designed kitchen is adjacent to a lovely casual dining area and is highlighted by a large center island with breakfast bar, plenty of counter and cabinet space, and a roomy walk-in pantry. Enhancing the secluded primary bedroom suite are a generous walk-in closet and serene primary bath with dual vanities, a luxe shower, linen storage, and a private water closet. Secondary bedrooms, one with private bath and walk-in closet and two with shared hall bath and ample closets. Additional highlights include a custom pool with deck, an expansive loft, a sizable office, a convenient powder room, an everyday entry, a centrally located laundry, and additional storage. Sit back, relax and take in the views of rocket launches from your own back yard.
- Type:
- Single Family
- Sq.Ft.:
- 2,223
- Status:
- Active
- Beds:
- 4
- Lot size:
- 0.17 Acres
- Year built:
- 2017
- Baths:
- 3.00
- MLS#:
- S5100425
- Subdivision:
- Stonewood Estates
ADDITIONAL INFORMATION
This stunning single-family, open-floor home features 4 bedrooms, 3 bathrooms, and a fence-in, ideally located in St. Cloud. It's just a short drive to shopping, dining, Narcoossee Elementary, Narcoossee Middle, and Lakefront Park. 5 to 10 Minutes from Medical City and Lake Nona adds to its convenience. Inside, you'll find a grand entryway, an open floor plan with high ceilings, neutral decor, and plenty of natural light. The spacious, and open kitchen, appliances, and an oversized island layout. The serene primary bedroom includes a walk-in closet and a beautiful spacious bathroom. The remaining three bedrooms are quietly located on the opposite side of the home, each offering ample closet space, with one having an en suite bathroom. Outside, enjoy the paved patio and driveway. This home is situated in a newer neighborhood with low-traffic streets, offering the perfect retreat after your local adventures.
- Type:
- Single Family
- Sq.Ft.:
- 1,650
- Status:
- Active
- Beds:
- 3
- Lot size:
- 0.14 Acres
- Year built:
- 2022
- Baths:
- 2.00
- MLS#:
- O6182193
- Subdivision:
- Enclave/lks/harmony
ADDITIONAL INFORMATION
This impressive one-story home is located in the Enclave at Lakes Harmony Gated Community, the 1650 s/f boasts 3 bedrooms and 2 bathrooms, an enclosed lanai with the spectacular and amazing view of the green conservation area to unwind, relax or entertain your guests. You'll immediately notice the beautiful upgrades throughout the home. The kitchen is a standout feature of the home, featuring stainless steel appliances, quartz countertops and a beautiful backsplash. The bathrooms also feature quart countertops and upgraded tile, giving the home a luxurious feel. As a resident of the Enclave at Lakes of Harmony, you'll have access to a variety of amazing amenities which includes a beautiful pool, beach volleyball, golf course (additional fee), acres of conservation areas with walking/biking trails and even a community garden. You will love spending your time in this amazing community, surrounded by nature and all the beauty it has to offer. This home is the perfect combination of luxury, comfort and community. Don't miss your chance to make it yours today. This home come with a 8,750 Kilo/watts power generator and transfer switch.
- Type:
- Single Family
- Sq.Ft.:
- 1,507
- Status:
- Active
- Beds:
- 3
- Lot size:
- 0.23 Acres
- Year built:
- 1997
- Baths:
- 2.00
- MLS#:
- S5100249
- Subdivision:
- Ashley Oaks 02
ADDITIONAL INFORMATION
Welcome to a charming Home 3 bedroom 2 baths. located in the quiet community of Ashley Oaks. Excellent View of the Pond. The living room and kitchen features tile flooring and has laminate flooring throughout the rest of the house. This home is close to great restaurants, shopping, Disney, beaches and more.
- Type:
- Single Family
- Sq.Ft.:
- 1,840
- Status:
- Active
- Beds:
- 4
- Lot size:
- 0.15 Acres
- Year built:
- 2022
- Baths:
- 2.00
- MLS#:
- S5099831
- Subdivision:
- Old Hickory Ph 3
ADDITIONAL INFORMATION
This great home has four bedrooms and two and two bathrooms. The designer kitchen features an abundance of counter and cabinet space that is sure to appeal to your inner chef. The family room overlooks the dining room and kitchen, with completely open sight lines. The owner suite features his and her sinks, walk in shower, and a roomy walk-in closet. Community Amenities include resort-style swimming pool with cabana, playground, and dog park. Great Saint Cloud community of Old Hickory is nestled in nature and yet convenient. There is easy access to Florida Turnpike, plus abundant shopping and dining options. There are outstanding fishing areas, wildlife reserves, and hiking trails. Old Hickory provides something for everyone. A must see that will not last long.
- Type:
- Single Family
- Sq.Ft.:
- 2,447
- Status:
- Active
- Beds:
- 5
- Lot size:
- 0.13 Acres
- Year built:
- 2024
- Baths:
- 3.00
- MLS#:
- O6182471
- Subdivision:
- Buena Lago Ph 1 2
ADDITIONAL INFORMATION
Under Construction. Buena Lago presents the Live Modern Robie. This impressive all concrete block construction, two-story plan features a versatile floorplan while optimizing living space with an elevated design. As you enter through our newly designed doorways with frosted glass details, you’ll step into a home that reflects your style. A spacious open-concept first floor which includes a well-appointed kitchen with Silestone Countertops and sleek stainless steel appliances overlooking the living and dining area. Just off the living room you will find the singular downstairs bedroom and full bathroom. As you move upstairs you are greeted with a nice sized living/foyer space to utilize for work or play. Bedroom one is located just off the loft space and includes a spacious walk-in closet as well as ensuite bathroom with double vanity. Three additional bedrooms share a second upstairs bathroom and linen closet for extra storage. Your laundry room is located on the second floor as well as extra storage closets. This home features modern details that elevate your personal style. Like all homes in Buena Lago, the Live Modern Robie includes a Home is Connected smart home technology package which allows you to control your home with your smart device while near or away. *Photos are of similar model but not that of exact house. Pictures, photographs, colors, features, and sizes are for illustration purposes only and will vary from the homes as built. Home and community information including pricing, included features, terms, availability and amenities are subject to change and prior sale at any time without notice or obligation. Please note that no representations or warranties are made regarding school districts or school assignments; you should conduct your own investigation regarding current and future schools and school boundaries.*
- Type:
- Single Family
- Sq.Ft.:
- 5,114
- Status:
- Active
- Beds:
- 8
- Lot size:
- 0.22 Acres
- Year built:
- 2013
- Baths:
- 5.00
- MLS#:
- S5100479
- Subdivision:
- East Lake Park Ph 3-5
ADDITIONAL INFORMATION
Motivated Seller - Welcome to 1581 Lake Parkway Drive! This exquisite 8-bedroom, 5-bathroom estate offers resort-style living at its finest. Situated in a gated community, this luxurious property boasts unparalleled features designed to elevate your lifestyle. As you enter, you'll be greeted by the grandeur of this home, with its spacious layout. The living space includes a theatre room, perfect for entertaining guests or enjoying family movie nights. Adjacent to the theatre room is an oversized loft providing an ideal space for relaxation and leisure. The heart of this home lies in its resort-style backyard oasis. Step outside to discover a saltwater pool, heated for year-round enjoyment by both propane and solar heater systems. The pool area is surrounded by mature landscaping, offering utmost privacy and tranquility. Whether you're lounging poolside or unwinding in the indoor sauna (included in the purchase), every day feels like a vacation in this backyard retreat. For added convenience, this property features a separate laundry room and a bathroom you can access through the pool deck, ensuring easy access for guests while enjoying outdoor activities. Additionally, the home includes a new pool pump. The master suite is a true sanctuary, boasting TWO oversized walk-in closets and an en-suite bathroom with a stand alone tub and double vanity. This exceptional property also comes with the added assurance of a Home Warranty, providing peace of mind. Schedule your showing today and prepare to be captivated.
| All listing information is deemed reliable but not guaranteed and should be independently verified through personal inspection by appropriate professionals. Listings displayed on this website may be subject to prior sale or removal from sale; availability of any listing should always be independently verified. Listing information is provided for consumer personal, non-commercial use, solely to identify potential properties for potential purchase; all other use is strictly prohibited and may violate relevant federal and state law. Copyright 2024, My Florida Regional MLS DBA Stellar MLS. |
Saint Cloud Real Estate
The median home value in Saint Cloud, FL is $395,000. This is higher than the county median home value of $216,000. The national median home value is $219,700. The average price of homes sold in Saint Cloud, FL is $395,000. Approximately 67.62% of Saint Cloud homes are owned, compared to 15.32% rented, while 17.07% are vacant. Saint Cloud real estate listings include condos, townhomes, and single family homes for sale. Commercial properties are also available. If you see a property you’re interested in, contact a Saint Cloud real estate agent to arrange a tour today!
Saint Cloud, Florida has a population of 19,720. Saint Cloud is more family-centric than the surrounding county with 42.66% of the households containing married families with children. The county average for households married with children is 32.2%.
The median household income in Saint Cloud, Florida is $64,459. The median household income for the surrounding county is $47,343 compared to the national median of $57,652. The median age of people living in Saint Cloud is 39.4 years.
Saint Cloud Weather
The average high temperature in July is 91.9 degrees, with an average low temperature in January of 47.5 degrees. The average rainfall is approximately 52 inches per year, with 0 inches of snow per year.
