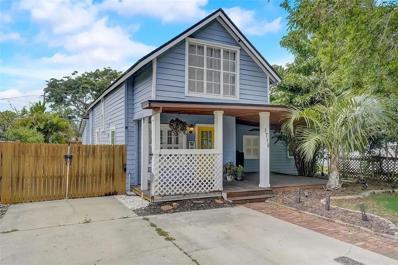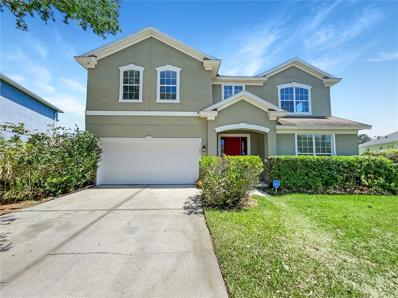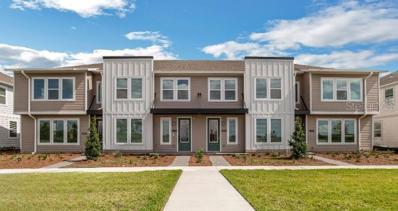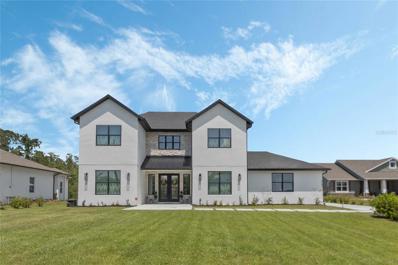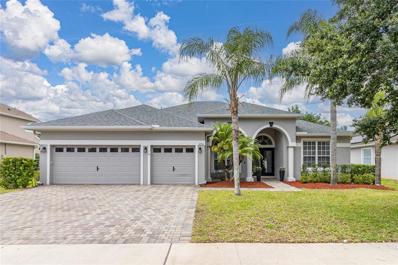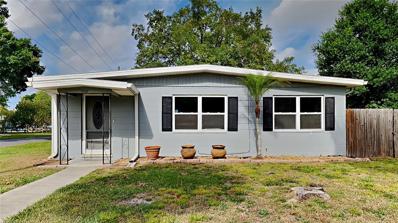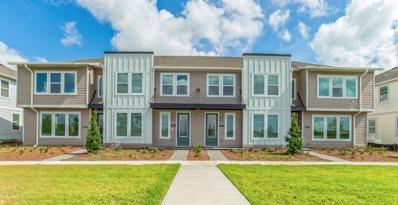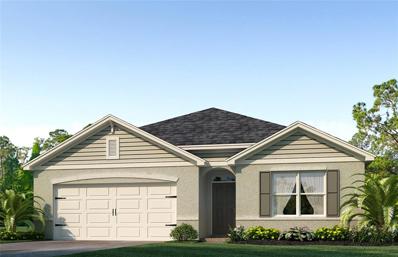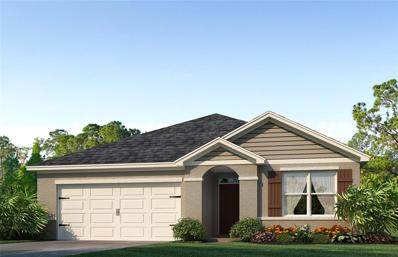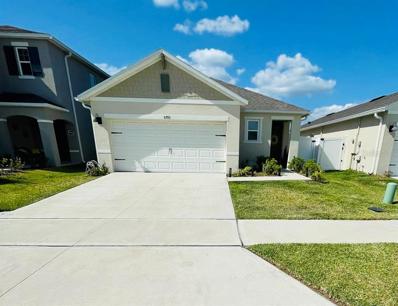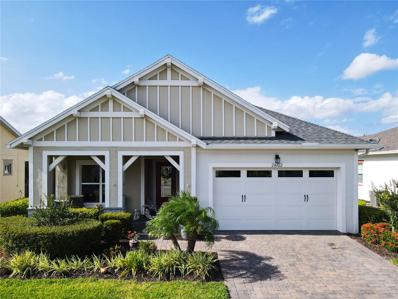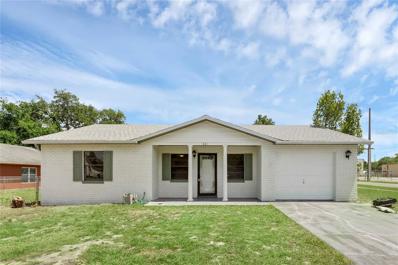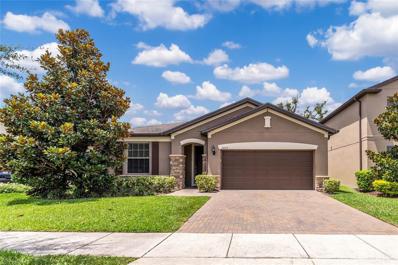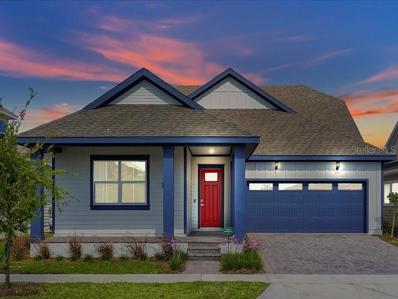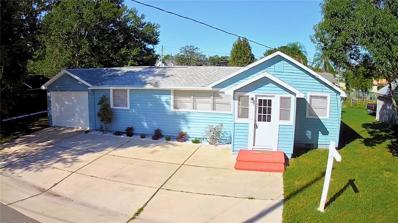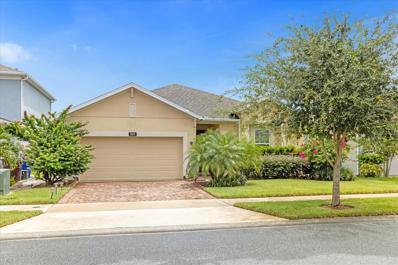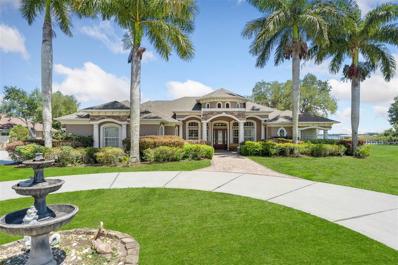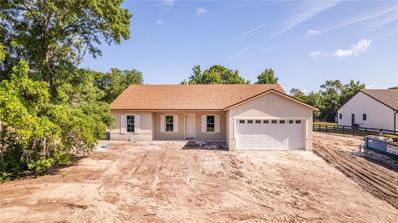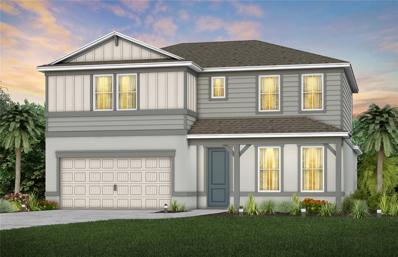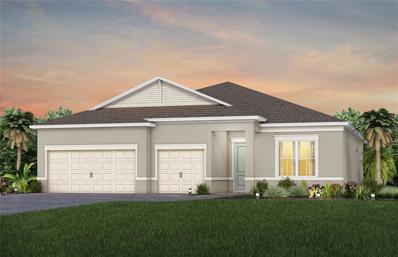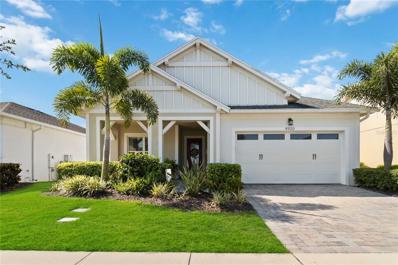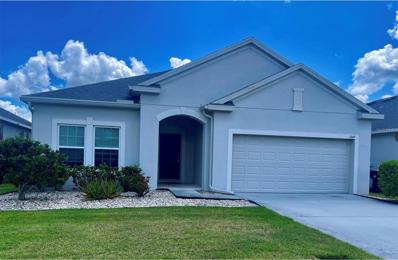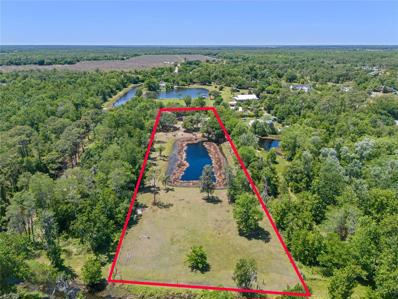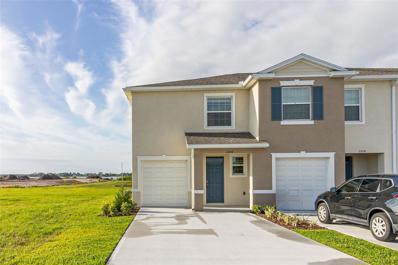Saint Cloud FL Homes for Sale
- Type:
- Single Family
- Sq.Ft.:
- 2,304
- Status:
- NEW LISTING
- Beds:
- 3
- Lot size:
- 0.16 Acres
- Year built:
- 1920
- Baths:
- 3.00
- MLS#:
- O6197992
- Subdivision:
- M Yinglings & C W Doops
ADDITIONAL INFORMATION
BUY LIKE RENT - NO BANKS NEEDED - BAD CREDIT, NO CREDIT, OK!!! MAKING HOMEOWNERSHIP POSSIBLE TO ALL IN HISTORIC DOWNTOWN ST. CLOUD!!! NOT YOUR COOKIE-CUTTER SUBDIVISION HOME Selectively furnished with quality pieces, in living room and master bedroom, washer & dryer and all kitchen appliances and is ready to move-in NOW! SELLER FINANCING AVAILABLE. Fall in love with the charm of this historic Saint Cloud home on a private brick-paved street. This single-family residence offers three bedrooms, three full bathrooms, and a spacious backyard. The kitchen boasts stainless steel appliances, granite counters, and a gas stove. Hardwood flooring and custom wood beams adorn the living and dining areas, while the grand master suite features a walk-in closet and a Tuscan-inspired bathroom. Upstairs, a loft space serves as a home office or playroom, with two bedrooms and a full bathroom. The backyard oasis has mature landscaping and fencing for privacy. There’s a concrete block structure with full electricity that can be an artist studio or office or workshop. The home is equipped with a tankless gas water heater, energy-efficient windows installed 3 years ago, plantation shutters, an electric vehicle charging station, and a Blink security system. The roof was replaced in 2022, this home is move-in ready to become your piece of historic Saint Cloud! With all this home has to offer including special financing and/or lease option choices, it won't be on the market for long. Come see it for yourself and call it your new home. Motivated & Flexible seller making homeownership available to all and not just for those with perfect credit.
- Type:
- Single Family
- Sq.Ft.:
- 3,850
- Status:
- NEW LISTING
- Beds:
- 5
- Lot size:
- 0.24 Acres
- Year built:
- 2007
- Baths:
- 4.00
- MLS#:
- O6198559
- Subdivision:
- Michigan Estates
ADDITIONAL INFORMATION
One or more photo(s) has been virtually staged. With 5 bedrooms and 4 bathrooms, this home is perfect for growing a family or who like to entertain! This home offers comfort, convenience and entertainment possibilities. Tile and laminate flooring throughout the main floor make for easy maintenance while the carpeting in the bedrooms adds warmth and comfort. The open kitchen with granite countertops and stainless steel appliances is sure to be a highlight making cooking and hosting a breeze. Upstairs, the theater room is fantastic additon for moving nights or watching your favorite sport games. The open loft area with kitchenette provide even more space for relaxing or entertaining! Enjoy a tranquil pond view on the large rear covered patio perfect for outdoor grilling and entertaining. Only 10 minutes from Lake Front Park, and 45 minutes from central Florida theme parks, shopping and dining! Book your showing today!
- Type:
- Townhouse
- Sq.Ft.:
- 1,691
- Status:
- NEW LISTING
- Beds:
- 3
- Lot size:
- 0.06 Acres
- Year built:
- 2024
- Baths:
- 3.00
- MLS#:
- O6198498
- Subdivision:
- Weslyn Park Ph 2
ADDITIONAL INFORMATION
Under Construction. Gorgeous brand new townhome located in St. Cloud just minutes from Lake Nona. This 3-bedroom/2.5 bath offers an open space concept which features a bright, open floorplan and kitchen with plenty of upgrades such as beautiful 42 inch shaker cabinets; quartz countertops in kitchen with a large island for entertaining; stainless steel Samsung appliances including range, dishwasher, and microwave; enclosed patio. The master-planned community of Weslyn Park at Sunbridge is the kind of neighborhood where herb gardens and parks invite quiet reflection. Spend your free time connected to nature on the walking/cycling trails, by the pool or at the Marina fishing or canoeing.
$1,500,000
5181 Moore Street Saint Cloud, FL 34771
- Type:
- Single Family
- Sq.Ft.:
- 3,104
- Status:
- NEW LISTING
- Beds:
- 5
- Lot size:
- 2.17 Acres
- Year built:
- 2022
- Baths:
- 5.00
- MLS#:
- O6198462
- Subdivision:
- Narcoossee New Map Of
ADDITIONAL INFORMATION
Modern luxury meets traditional charm in this exquisite 5-bedroom, 5-bathroom custom 2022 home by Ron Manzo Design Architect and Snow Construction. The exterior boasts a sleek combination of smooth stucco and ashlar stone, complemented by a California modern concrete driveway, walkway, and pool deck. As you step onto the meticulously landscaped grounds, you're greeted by a 15x30 saltwater heated pool, complete with marble coping, an outdoor shower, and an outdoor kitchen, featuring a KitchenAid gourmet gas grill and marble waterfall countertops. This home comes with two garages! A total of 5 car spaces, both equipped with 240v EV chargers, including a fully insulated detached garage with ample storage space, you'll find room for all your automotive and recreational treasures. Inside you’ll find luxury flooring and custom tilework, elegant shaker interior doors and custom lighting, each element has been carefully curated to elevate your living experience. The heart of the home, the gourmet kitchen, boasts Italian SMEG appliances, including a 48" gas range with griddle and double oven, a custom 48" Zephyr range hood, a side-by-side fridge, dishwasher, and built-in microwave. Custom cabinetry with soft-closing drawers and doors, a built-in trash bin, and lazy Susan storage ensure both style and functionality, while White Zeus Silestone quartz countertops provide the perfect backdrop for culinary creations. Retreat to the first-floor primary suite, where you have a high end rain shower and a closet designed to cater to your every need. The first floor also features a dedicated office space and a guest suite with its own bath. Ascending the custom stairs, you're greeted by an open loft area, offering panoramic views of the high two-story great room and sweeping views of the pool and backyard beyond. The second story also boasts two additional bedrooms sharing a full bath on one wing and an ensuite bedroom with its own full bath on the other. Nestled on 2.24 acres at the crossroads of Saint Cloud and Lake Nona. With Boxi Park, Sunbridge, and the airport just moments away!
- Type:
- Single Family
- Sq.Ft.:
- 2,390
- Status:
- NEW LISTING
- Beds:
- 4
- Lot size:
- 0.22 Acres
- Year built:
- 2005
- Baths:
- 3.00
- MLS#:
- O6198062
- Subdivision:
- Lake Pointe
ADDITIONAL INFORMATION
The summer home buying season just got a little sweeter! New to Market 4/3 in the desirable Lake Pointe at Toho Community. With almost 2400 square feet, a screened Pool, and three car garage this one checks all the marks. The split floor plan features three bedrooms and two bathrooms-one of which services the pool deck. The large primary suite features dual walk-in closets and a bathroom with dual vanities, soaking tub and a separate shower. Living spaces abound with a large “living room” often utilized as a home office off the front entry transitioning past the formal dining room into the great room, and kitchen which features a casual dining area. The fenced rear yard and pool are ready for your summer fun. Upgrades and improvements include: New Roof and custom entry doors in 2020, exterior paint 2019, interior paint 2024, upgraded carpet in 2023. The HVAC system was replaced in 2018 along with a hybrid hot water heater. The garage features professionally installed wiring for level 2 electric car charging as well as 3 ceiling racks for extra storage. Close to all your shopping needs, grade schools, Valencia Community College and University of Central Florida.
- Type:
- Single Family
- Sq.Ft.:
- 1,276
- Status:
- NEW LISTING
- Beds:
- 2
- Lot size:
- 0.16 Acres
- Year built:
- 1958
- Baths:
- 1.00
- MLS#:
- S5103497
- Subdivision:
- St Cloud 2nd Town Of
ADDITIONAL INFORMATION
Are you looking for a perfect place to call home in Saint Cloud, Florida? This stunning, one-story residence is eagerly awaiting its new owners. Updated and upgraded, this home features a brand new roof installed in 2023 and key utilities like the A/C and water heater were updated in 2019, ensuring comfort for years to come. This versatile property boasts a spacious Bonus Room, perfect as a third bedroom, home office, or playroom, adapting to your changing needs. Experience the freshness of a fully renovated home with new luxury vinyl plank (LVP) flooring in the living areas and new carpet in the bedrooms. The bathroom shines with a new vanity, updated lighting, and a mirror, plus a beautifully resurfaced shower. Enjoy the benefits of a full termite treatment, a new doorbell, and tasteful updates including all-new ceilings with modern texture and insulation. The interior has been freshly painted, and even the small details like new hardware throughout the home have been attended to. The property's exterior has been cared for with light landscaping, clean-up, and pressure washing, enhancing the curb appeal. Saint Cloud, FL, offers residents a blend of suburban tranquility and convenient access to local amenities including shops, parks, and recreational facilities, making it an ideal place for everyone. This home is not just a living space but a lifestyle upgrade in a community that values comfort and accessibility. Don't miss out on this exceptional opportunity to own a piece of Saint Cloud's charm. Ready to move in and make it your own? Contact us today to schedule a viewing and see firsthand all that this wonderful community has to offer!
- Type:
- Townhouse
- Sq.Ft.:
- 1,691
- Status:
- NEW LISTING
- Beds:
- 3
- Lot size:
- 0.06 Acres
- Year built:
- 2024
- Baths:
- 3.00
- MLS#:
- O6198473
- Subdivision:
- Weslyn Park Ph 2
ADDITIONAL INFORMATION
Under Construction. Gorgeous brand new townhome located in St. Cloud just minutes from Lake Nona. This 3-bedroom/2.5 bath offers an open space concept which features a bright, open floorplan and kitchen with plenty of upgrades such as beautiful 42 inch shaker cabinets; quartz countertops in kitchen with a large island for entertaining; stainless steel Samsung appliances including range, dishwasher, and microwave; enclosed patio. The master-planned community of Weslyn Park at Sunbridge is the kind of neighborhood where herb gardens and parks invite quiet reflection. Spend your free time connected to nature on the walking/cycling trails, by the pool or at the Marina fishing or canoeing.
- Type:
- Single Family
- Sq.Ft.:
- 1,828
- Status:
- NEW LISTING
- Beds:
- 4
- Lot size:
- 0.15 Acres
- Year built:
- 2024
- Baths:
- 2.00
- MLS#:
- O6198279
- Subdivision:
- Buena Lago Ph 1 & 2
ADDITIONAL INFORMATION
Under Construction. Buena Lago presents the Cali. This all concrete block constructed, one-story layout optimizes living space with an open concept kitchen overlooking the living area, dining room, and outdoor lanai. Entertaining is a breeze, as this popular single-family home features a spacious kitchen island, dining area and a spacious pantry for extra storage. This community has stainless steel appliances, making cooking a piece of cake. Bedroom one, located in the back of the home for privacy, has an en suite bathroom with a double vanity, spacious shower/tub space as well as a spacious walk-in closet. Towards the front of the home two additional bedrooms share a second full bathroom. Across the hall you will find a fourth bedroom. This home features a space to fit all your needs. Like all homes in Buena Lago, the Cali includes a Home is Connected smart home technology package which allows you to control your home with your smart device while near or away. *Photos are of similar model but not that of exact house. Pictures, photographs, colors, features, and sizes are for illustration purposes only and will vary from the homes as built. Home and community information including pricing, included features, terms, availability and amenities are subject to change and prior sale at any time without notice or obligation. Please note that no representations or warranties are made regarding school districts or school assignments; you should conduct your own investigation regarding current and future schools and school boundaries.*
- Type:
- Single Family
- Sq.Ft.:
- 1,672
- Status:
- NEW LISTING
- Beds:
- 3
- Lot size:
- 0.15 Acres
- Year built:
- 2024
- Baths:
- 2.00
- MLS#:
- O6198274
- Subdivision:
- Buena Lago Ph 1 & 2
ADDITIONAL INFORMATION
Under Construction. Buena Lago presents the Aria. This all concrete block constructed, one-story layout optimizes living space with an open concept kitchen overlooking the living area, dining room, and covered lanai. Entertaining is a breeze, as this popular single-family home features a spacious kitchen, a dining area towards the front of the home and a spacious pantry for extra storage. This community has upgraded stainless steel appliances, making cooking a piece of cake. Bedroom one, located at the back of the home for privacy, has an en suite bathroom that features a double vanity sink with a walk-in shower. Two additional bedrooms share a second bathroom. This home also features a nice laundry room space with privacy doors. Like all homes in Buena Lago, the Aria includes a Home is Connected smart home technology package which allows you to control your home with your smart device while near or away. *Photos are of similar model but not that of exact house. Pictures, photographs, colors, features, and sizes are for illustration purposes only and will vary from the homes as built. Home and community information including pricing, included features, terms, availability and amenities are subject to change and prior sale at any time without notice or obligation. Please note that no representations or warranties are made regarding school districts or school assignments; you should conduct your own investigation regarding current and future schools and school boundaries.*
- Type:
- Single Family
- Sq.Ft.:
- 1,504
- Status:
- NEW LISTING
- Beds:
- 3
- Lot size:
- 0.11 Acres
- Year built:
- 2022
- Baths:
- 2.00
- MLS#:
- O6198159
- Subdivision:
- Harmony West
ADDITIONAL INFORMATION
In our Harmony West subdivision located in south Lake Nona east of Kissimmee, This home model is a 3/2 floor plan with a separate eating space with abundance of natural light, accessible from the foyer door. Excellent kitchen design featuring a breakfast bar and lots of cabinets. Well-appointed secondary bedrooms and closets; spacious owner's suite with adult height double sink vanity, WALK-IN shower, and closet. Stainless steel appliances, countertops in the kitchen and bathroom, 36-inch cabinetry, tile flooring throughout the major living spaces, and SMART HOME Technology with thermostat control, keyless entry, sky bell, and other features are just a few of the inside highlights! The home also offers Solar Panels, lowering the cost of electricity, helping buyers Saving money and helping home owners become energy independent. Harmony West is a growing master plan community developing at a fast rate with natural surroundings and plenty of outdoor activities. This community also offers a resort style living with amenities, including community pool, clubhouse, playground, fitness center and much more. Easy access to Melbourne Beach and Cocoa Beach, Lake Nona medical city, the turnpike and accesible roadways. Harmony west is a place where you will experience tranquility and peace. Schedule a tour today!
- Type:
- Single Family
- Sq.Ft.:
- 2,208
- Status:
- NEW LISTING
- Beds:
- 3
- Lot size:
- 0.19 Acres
- Year built:
- 2019
- Baths:
- 3.00
- MLS#:
- O6198134
- Subdivision:
- Twin Lakes Ph 2a-2b
ADDITIONAL INFORMATION
Great home in perfect condition. Photos will be uploaded on 5/24.
- Type:
- Single Family
- Sq.Ft.:
- 1,280
- Status:
- NEW LISTING
- Beds:
- 3
- Lot size:
- 0.34 Acres
- Year built:
- 1984
- Baths:
- 2.00
- MLS#:
- O6198048
- Subdivision:
- St Cloud
ADDITIONAL INFORMATION
Welcome Home! The neighbors call this home one of the best-kept secrets in St Cloud! Corner lot! As soon as you walk in the front door you'll be greeted by brand-new paint and ice-cold AC! The attention to detail is immaculate! This home features a newly renovated kitchen and master bathroom. With new luxury vinyl floors throughout the home as well as fresh paint, this home is truly move-in ready! Take full advantage of this oversized lot. This backyard is an entertainer's dream! Plenty of room for hosting and entertaining. No HOA! Call today and schedule your showing!
- Type:
- Single Family
- Sq.Ft.:
- 2,144
- Status:
- NEW LISTING
- Beds:
- 3
- Lot size:
- 0.14 Acres
- Year built:
- 2016
- Baths:
- 2.00
- MLS#:
- O6195865
- Subdivision:
- Lakeshore At Narcoossee Ph 3
ADDITIONAL INFORMATION
Welcome to Lakeshore at Narcoossee, a gated community in St. Cloud, where luxury and functionality come together in this exceptional 3 bedroom, 2 bathroom home with a bonus room/den. Boasting upgrades galore from the builder, this residence offers a modern open concept design that is sure to impress. There is NEW carpeting in all the bedrooms and the BONUS room. The home is also partially re-painted with a beautiful, neutral palette! The heart of the home is the large kitchen, which is a culinary enthusiast's dream. With ample storage, a convenient closet pantry, and a center island, this kitchen is designed to inspire your inner chef. It seamlessly overlooks the dining room and the gathering room, creating a seamless flow for entertaining guests or spending quality time with family. You are sure to be impressed by the spacious owner's suite, featuring a double sink vanity, an oversized shower, and a generously sized walk-in closet. The perfect retreat for unwinding after a long day. The bonus room/den provides flexibility and can be easily transformed into an office, playroom, craft room, or even an additional bedroom, catering to your specific needs. This versatile space adds a valuable extra dimension to the home. Step outside to the backyard oasis, where you'll find an oversized screened-in patio, perfect for enjoying the beautiful Florida weather year-round. The fully fenced yard offers privacy and security, while the partial corner POND VIEW adds a touch of tranquility to your outdoor space. Lakeshore is ideally situated adjacent to the renowned Lake Nona and Medical City, providing convenient access to world-class healthcare facilities and recreational amenities. The neighborhood is also in close proximity to major transportation arteries such as the Florida Turnpike and SR 417, ensuring easy commuting and exploring all that Central Florida has to offer. In addition to its excellent location, Lakeshore offers a host of community amenities, including recreational areas, a community pool, walking trails, and lush green spaces, fostering a vibrant and active lifestyle for its residents. Don't miss this opportunity to own a stunning home in Lakeshore, where luxury, convenience, and natural beauty come together seamlessly. Contact us today to schedule a viewing and experience the epitome of modern living in St. Cloud.
- Type:
- Single Family
- Sq.Ft.:
- 2,200
- Status:
- NEW LISTING
- Beds:
- 4
- Lot size:
- 0.14 Acres
- Year built:
- 2023
- Baths:
- 3.00
- MLS#:
- T3520557
- Subdivision:
- Weslyn Park Ph 2
ADDITIONAL INFORMATION
Welcome to Weslyn Park in Sunbridge. A new place in the making, from the creators of Lake Nona. This new community will be filled with adventure and connected to nature. Offering miles of nature trails and outdoor activities plus, is close to the best of shopping and dining in Central Florida. The Azalea model features a classic style that interlaces functional layouts with noteworthy details. Step inside to discover a spacious layout that seamlessly blends elegance with functionality. The heart of this home is the oversized island in the kitchen, perfect for gathering with loved ones or showcasing your culinary skills. Imagine preparing delicious meals while enjoying the company of family and friends in this inviting space. With four bedrooms, there's ample room for everyone to have their own sanctuary. Whether it's a peaceful retreat after a long day or a cozy spot for relaxation on the weekends, each bedroom offers comfort and privacy.
- Type:
- Single Family
- Sq.Ft.:
- 952
- Status:
- NEW LISTING
- Beds:
- 2
- Lot size:
- 0.15 Acres
- Year built:
- 1965
- Baths:
- 2.00
- MLS#:
- S5103445
- Subdivision:
- Pine Grove Park
ADDITIONAL INFORMATION
***PRICE DROP*** Discover this 2-bedroom, 1 ½ bathroom gem located in the picturesque Pine Grove neighborhood of St. Cloud, Florida. Boasting 952 square feet of beautifully updated living space, this home offers an array of recent enhancements. The newly renovated kitchen and bathrooms are sure to impress, featuring new Quartz countertops, cabinets, and a convenient farmhouse sink with a garbage disposal. The interior and exterior have received fresh paint, while the landscaping adds to the home's curb appeal. Inside, you'll find new designer appliances, including a refrigerator, stove, microwave, and dishwasher, all seamlessly integrated into the modern design. The newly installed luxury vinyl plank flooring adds a touch of elegance throughout. Additional features include a one-car garage, a large attic storage space, a patio for outdoor relaxation, and a front-side lakeview that provides tranquil vistas. This home has been thoughtfully updated with a new electric panel for your peace of mind, along with a brand-new roof, ensuring years of worry-free living. Enjoy the added benefit of a fenced-in backyard, providing privacy and a safe space for your family and pets. This home also comes with a new Rheem water softener, offering improved water quality. For those who love community engagement, the neighborhood boasts a community center complete with a shuffleboard court and year-round community events. Plus, a public boat ramp is conveniently located less than a mile away, and there's even room for a boat or RV on the property. If you have school-age family, you'll appreciate the residence's location within the highly sought-after Harmony school district. Don't miss the opportunity to make this beautifully updated home your own, providing a harmonious blend of comfort and convenience in a serene St. Cloud Florida.
- Type:
- Single Family
- Sq.Ft.:
- 1,910
- Status:
- NEW LISTING
- Beds:
- 4
- Lot size:
- 0.14 Acres
- Year built:
- 2019
- Baths:
- 2.00
- MLS#:
- S5102809
- Subdivision:
- Hanover Lakes
ADDITIONAL INFORMATION
As is contract,please call for appointmen listing agent , All room sizes information to be confirmed by buyer and buyers agent during inspection period. Seller motivated
$1,650,000
2525 Hickory Tree Road Saint Cloud, FL 34772
- Type:
- Single Family
- Sq.Ft.:
- 3,964
- Status:
- NEW LISTING
- Beds:
- 5
- Lot size:
- 1.68 Acres
- Year built:
- 2008
- Baths:
- 4.00
- MLS#:
- T3520329
- Subdivision:
- Kaley Brooke Shores
ADDITIONAL INFORMATION
Spacious custom-built home owned by builder. Too many upgrades to list all, home has double crown molding in ceilings, all tray ceilings have recessed lighting, all upgraded flute trim around sliders, built in dressers in master walk in closets, all house appliances are set up for gas or electric, gas fireplace with remote, Cabinets are all maple, Silestone countertops, upgraded 8 ft solid interior doors, surround sound system in family room and upstairs family room, a 2nd separate air conditioner for master bedroom, and another separate 3rd air conditioner for upstairs as well, house has radiate barrier in complete attic plus R-30 blow-in, Central Vac throughout house, brand new roof put on in 2021 with 40 year architectural shingles on both house and detached garage. All windows are Low e insulated vinyl coated windows, brick pavers on patio and front and back sidewalks. House and detached garage have 400-amp service. Detached garage has 3 1/2-ton air conditioner, Central Vac, and RV Side of detached garage is set up with 50-amp service and sewer dumping. All garage floors have commercial paint and sealer. Front entryway is fenced with wrought iron fence, stone columns and electric gate. Irrigation system pumps from the lake. 150 ft of dock with covered boat area with electric lift. Dock is equipped with water and electric.
- Type:
- Single Family
- Sq.Ft.:
- 2,222
- Status:
- NEW LISTING
- Beds:
- 4
- Lot size:
- 0.74 Acres
- Year built:
- 2024
- Baths:
- 3.00
- MLS#:
- S5103284
- Subdivision:
- St Cloud Manor Estates Unit 3
ADDITIONAL INFORMATION
Under Construction. NEW CONSTRUCTION HOME......nestled on nearly an acre, will come with stainless steel kitchen appliances. Split floor plan, 10' ceilings, 8' doors, open layout, granite counters, 3 FULL baths (one connects to back patio), & a complete laundry room. Vinyl flooring through-out, brushed nickel plumbing fixtures......the Owner's Suite has 2 vanities, 2 walk-in closets, & sliders to the back patio. The 4th bedroom has its own private bath......could also be a future pool bath. Our kitchen will have a HUGE island, great for entertaining or quick meals. We offer a 2-car garage........our back patio is covered and could be screened with some simple modifications. Lots of room in the backyard to add a pool, plant a garden, & fence for the family pooch. Plenty of space to park the trailers, boats, campers, & toys. Mature trees give great areas for picnic tables, swings, or cabanas. This section of the street has very few homes & can be less busy. Amenities are just a short drive, the FL Turnpike is less than 5 miles away, many downtown shops & eateries available, the St. Cloud lakefront park & walking path are awesome, several lakes can offer hours of boating fun, a local family farm (Mick Farms) offers fresh produce & U-pick days, the East Coast beaches are within 48 miles, OIA is reachable within 25 miles, & the world-famous attractions are within 45+ minutes. If you are looking for a BRAND NEW HOME but do not want to wait for months, come take a peek today!!
- Type:
- Townhouse
- Sq.Ft.:
- 2,032
- Status:
- NEW LISTING
- Beds:
- 4
- Lot size:
- 0.07 Acres
- Year built:
- 2024
- Baths:
- 3.00
- MLS#:
- O6197750
- Subdivision:
- Sky Lakes Ph 2 & 3
ADDITIONAL INFORMATION
Under Construction. Quick delivery available on our beautiful Piper townhome offering an open concept design and includes 4 Bedrooms, 2.5 Baths, and 2 car Garage. Spacious Great Room overlooks covered rear Lanai - perfect for entertaining and outdoor living. Tile flooring featured throughout 1st floor main living areas, and kitchen includes 42" upper Cabinets with crown molding, granite countertops, and Stainless appliances. Spacious Primary Bedroom includes en-suite featuring walk-in closet, dual sinks in adult-height vanity and frameless glass shower enclosure. There are numerous nearby dining, shopping and entertainment options, and Walt Disney World® Resort and Universal Studios Orlando are just a short drive away.
- Type:
- Single Family
- Sq.Ft.:
- 2,894
- Status:
- NEW LISTING
- Beds:
- 4
- Lot size:
- 0.14 Acres
- Year built:
- 2023
- Baths:
- 4.00
- MLS#:
- O6194602
- Subdivision:
- Amelia Groves
ADDITIONAL INFORMATION
At Pulte, we build our homes with you in mind. Every inch was thoughtfully designed to best meet your needs, making your life better, happier and easier. The new construction quick move-in two-story Winthrop home enjoys a homesite without rear neighbors and features our Coastal exterior, 4 bedrooms, 3 full bathrooms, a powder room, an open-concept kitchen, café and gathering room, a flex room, a spacious loft, a covered lanai and a 2-car garage. Upon entry, you are greeted by the flex room and powder room. The stunning foyer continues past the laundry room towards the kitchen, gathering room and café - which overlook the covered lanai thanks to sliding glass doors. Winthrop’s kitchen features a corner walk-in pantry, a large center island, stainless-steel appliances, elegant espresso cabinets, a ceramic tile backsplash and Blanco Maple quartz countertops. The owner’s suite is located on the main level of your home and features an en suite bathroom with a walk-in closet, dual sinks, a double quartz-topped espresso vanity, a private water closet and a walk-in shower with a frameless glass door. Upstairs you'll find your spacious loft, three bedrooms - one with an en suite bathroom and walk-in closet, and the third full bathroom. Professionally curated design selections for this Winthrop dream home include our Coastal exterior, a designer glass inlay front door, a covered lanai with sliding glass doors, stainless-steel appliances, quartz-topped cabinets, Ferrara Blanco ceramic tile floors in the bathrooms and first floor living areas, soft, stain-resistant Bare Mineral carpet in the bedrooms and loft, and more. Visit today – this home will sell quickly! Amelia Groves is a new single-family home community by Pulte Homes that reflects the city, while carving out a unique space of its own, nestled between downtown St. Cloud and the vibrant Lake Nona area. Residents will enjoy private future amenities including a pool, cabana, playground, walking trails, 1G internet and streaming TV - all without a CDD. Amelia Groves is zoned for top-rated schools and enjoys proximity to most major roadways, and the new Lake Nona Town Center, filled with shopping, dining, and entertainment venues. Enjoy the outdoors at nearby Lakefront Park, The Harmony Golf Preserve and Lake Lizzie, which includes plenty of conservation overlook areas and a 1.7-mile hiking loop. Visit us to see why Amelia Groves is the best place to live!
- Type:
- Single Family
- Sq.Ft.:
- 2,298
- Status:
- NEW LISTING
- Beds:
- 3
- Lot size:
- 0.14 Acres
- Year built:
- 2024
- Baths:
- 3.00
- MLS#:
- O6197694
- Subdivision:
- Amelia Groves
ADDITIONAL INFORMATION
Own a former model home! At Pulte, we build our homes with you in mind. Every inch was thoughtfully designed to best meet your needs, making your life better, happier and easier. The move-in ready new construction single-level Ashby model home enjoys an oversized homesite and features our Coastal exterior, 3 bedrooms, 2 full bathrooms, a powder room, an enclosed flex room, an open concept kitchen, café, and gathering room, a covered lanai, a 3-car garage and all appliances. The spacious kitchen, café, and gathering room are the heart of this home, and showcase the covered lanai, making indoor/outdoor entertaining effortless. The kitchen features built-in appliances including refrigerator, 42” soft-close white cabinets with Statuario quartz counters, a herringbone mosaic backsplash, a white island, a coordinating wooden canopy hood, an upgraded sink & faucet, Burnt Sienna pendant lighting, and an 8-foot pantry. A private oasis, the Owner’s Suite is off to one side of the home and features an en suite bathroom with an oversized walk-in closet, a linen closet, an extended dual-sink white vanity with Blanco Maple quartz counters, a private water closet, and a walk-in super shower. Two additional bedrooms, the secondary bathroom, the enclosed flex room, and the laundry room on the opposite side of the home offer privacy and ample space for everyone. Professionally curated design finishes for this model home include a designer glass inlay front door, flex room enclosure, built-in kitchen appliances, upgraded cabinets with quartz countertops, designer tile accents in the kitchen and bathrooms, upgraded laundry room with built-in quartz-topped cabinets, washer, dryer and utility sink, upgraded bathrooms, pocket sliding glass doors and a tray ceiling in the gathering room, Truffle wood look LVP floors in the main areas, Bianco tile floors in the bathrooms, soft, stain-resistant Magnolia Bloom carpet in the bedrooms, lighting, paint and hardware upgrades, upgraded interior doors, electrical and voltage upgrades, garage epoxy coating, and so much more. Amelia Groves is a new single-family home community by Pulte Homes that reflects the city, while carving out a unique space of its own, nestled between downtown St. Cloud and the vibrant Lake Nona area. Residents will enjoy private future amenities including a pool, cabana, playground, walking trails, 1G internet and streaming TV - all without a CDD. Amelia Groves is zoned for top-rated schools and enjoys proximity to most major roadways, and the new Lake Nona Town Center, filled with shopping, dining, and entertainment venues. Enjoy the outdoors at nearby Lakefront Park, The Harmony Golf Preserve and Lake Lizzie, which includes plenty of conservation overlook areas and a 1.7-mile hiking loop. Visit us to see why Amelia Groves is the best place to live!
- Type:
- Single Family
- Sq.Ft.:
- 2,208
- Status:
- NEW LISTING
- Beds:
- 3
- Lot size:
- 0.14 Acres
- Year built:
- 2017
- Baths:
- 3.00
- MLS#:
- S5103450
- Subdivision:
- Twin Lakes Ph 1
ADDITIONAL INFORMATION
Stunning 3 Bedroom 2.5 Bathroom with Den/Office Cocoa floor plan located in the well sought-after active Twin Lakes 55+ community. Enter Custom Glass insert front door into the Foyer with custom tray ceiling and light. Whole house has custom paint and Plantation shutters. Great size Kitchen features upgraded cabinets with crown molding and lighting under cabinets, custom made valance and curtains, lots of custom pull out drawers and glass cabinets with shelves, large curved granite island and 6 bar stools, large farm style sink, gas cooktop range/oven, custom glass backsplash, microwave , walk-in pantry. Separate drop zone area and Coffee/Wine counter top and cabinets. Living room features custom stone built wall with gas burning fireplace and mantel, ceiling fan with light, Laundry room has lots cabinets and walk in pantry. Dinning room features custom chandelier and lights, Custom made valance and curtains, Sliding glass doors lead to nice Lanai for great morning view of the sun or evening moon and lots of trees/bushes in the back for privacy. Master bedroom bath has custom Tile shower with double heads shower, custom diamond shaped flooring in shower and bench. Double custom granite vanity and sinks. Amenities include a Resort style pool and Lap Pool and 3rd pool on the carriage house side,20,000 square foot Gorgeous Clubhouse, State of the art Fitness Center, Flex room, Tennis Courts, Putting Green, Walking Trails, Pickle Ball Court, Fishing, and Pontoon Boats and Jon boat to use on Live Oak Lake! The community has many active and socializing activities to keep you VERY busy!! All of this in a GREAT gated community located in Central Florida close to Lake Nona Medical City, Orlando, Orlando International Airport, Theme Parks, and Brevard Beaches! Do not delay making your appointment to view this home today!!
- Type:
- Single Family
- Sq.Ft.:
- 1,859
- Status:
- NEW LISTING
- Beds:
- 4
- Lot size:
- 0.14 Acres
- Year built:
- 2017
- Baths:
- 2.00
- MLS#:
- O6194084
- Subdivision:
- Lancaster Park East Ph 1
ADDITIONAL INFORMATION
This beautiful, single-story home featuring four bedrooms and an open floor plan is the perfect layout for family gatherings and entertaining friends. The kitchen features granite countertops, stainless steel appliances, double ovens and ample space to prep meals. Enjoy the amazing Florida weather from the backyard patio. You will find room for lounge chairs or an additional space to dine. Socialize with neighbors at the community pool as you soak up the sunshine. Conveniently located near OIA,Florida attractions, Lake Nona Medical Center, as well as golf, restaurants and shopping. This home is move-in ready.
- Type:
- Other
- Sq.Ft.:
- 728
- Status:
- NEW LISTING
- Beds:
- 2
- Lot size:
- 2.58 Acres
- Year built:
- 1984
- Baths:
- 1.00
- MLS#:
- S5103378
- Subdivision:
- S L & I C
ADDITIONAL INFORMATION
Discover the essence of country charm in the heart of the growing town of St. Cloud, Florida, where a move-in ready haven awaits you. Nestled on a sprawling 2.5+ acre canvas, this singlewide offers a blend of comfort with recent upgrades including modern flooring, fresh paint, and a new well motor including a water softener. But the true allure lies in the limitless potential of the land—enough room to dream, expand, or build your forever home in this serene, rural backdrop. Fenced and equine-friendly, this parcel once harbored horses and now promises an idyllic outdoor lifestyle for you. Say goodbye to the constraints of a homeowner's association and embrace the freedom to live life your way. Beyond your private oasis, discover convenience with proximity to schools and essential shopping. A stone's throw away, downtown St. Cloud beckons with its quaint shops, historical charm, and the rustic spirit of community living. The Lakefront Park offers a picturesque setting for evening strolls, family outings at the playground, or leisurely boat rides, all against a backdrop of awe-inspiring natural beauty. Embrace a life where small-town allure meets accessibility, with downtown Orlando, the Orlando International Airport, and Medical City at Lake Nona just a drive away. Plus, with the Florida Turnpike nearby, the treasures of the Sunshine State are yours to explore. Seize the rare chance to plant your roots in a location that’s as much about where you live as how you live. This is not just a place to reside, it’s a space to thrive. Welcome home to St. Cloud—a great place to live, work, and play. Call to schedule your exclusive showing!
- Type:
- Townhouse
- Sq.Ft.:
- 1,740
- Status:
- NEW LISTING
- Beds:
- 3
- Lot size:
- 0.09 Acres
- Year built:
- 2023
- Baths:
- 3.00
- MLS#:
- S5103382
- Subdivision:
- Thompson Grove
ADDITIONAL INFORMATION
Lakeview New concrete block construction townhome, spacious corner unit features 3 bedrooms and 2.5 baths. As you enter the foyer you are welcomed with a powder room, and a spacious family room overlooking a covered rear lanai. Entertaining is a breeze, as this popular townhome features a spacious kitchen island, breakfast nook/dining area and a spacious walk-in pantry. This Express Series community has upgraded sleek stainless-steel appliances, making cooking a breeze. As you head up to the second floor you are greeted with 3 bedrooms and 2 bathrooms. Bedroom one includes an ensuite with double bowl vanity and spacious shower. Like all homes in Thompson Grove, the Vale includes a Home is Connected smart home technology package which allows you to control your home with your smart device while near or away. Your new townhome will always have fantastic curb appeal while allowing you time to do the activities your family.
| All listing information is deemed reliable but not guaranteed and should be independently verified through personal inspection by appropriate professionals. Listings displayed on this website may be subject to prior sale or removal from sale; availability of any listing should always be independently verified. Listing information is provided for consumer personal, non-commercial use, solely to identify potential properties for potential purchase; all other use is strictly prohibited and may violate relevant federal and state law. Copyright 2024, My Florida Regional MLS DBA Stellar MLS. |
Saint Cloud Real Estate
The median home value in Saint Cloud, FL is $395,000. This is higher than the county median home value of $216,000. The national median home value is $219,700. The average price of homes sold in Saint Cloud, FL is $395,000. Approximately 67.62% of Saint Cloud homes are owned, compared to 15.32% rented, while 17.07% are vacant. Saint Cloud real estate listings include condos, townhomes, and single family homes for sale. Commercial properties are also available. If you see a property you’re interested in, contact a Saint Cloud real estate agent to arrange a tour today!
Saint Cloud, Florida has a population of 19,720. Saint Cloud is more family-centric than the surrounding county with 42.66% of the households containing married families with children. The county average for households married with children is 32.2%.
The median household income in Saint Cloud, Florida is $64,459. The median household income for the surrounding county is $47,343 compared to the national median of $57,652. The median age of people living in Saint Cloud is 39.4 years.
Saint Cloud Weather
The average high temperature in July is 91.9 degrees, with an average low temperature in January of 47.5 degrees. The average rainfall is approximately 52 inches per year, with 0 inches of snow per year.
