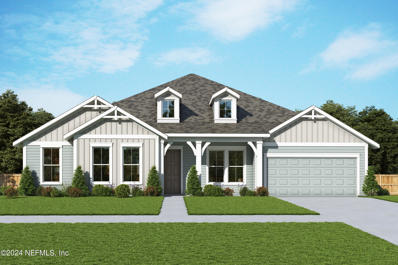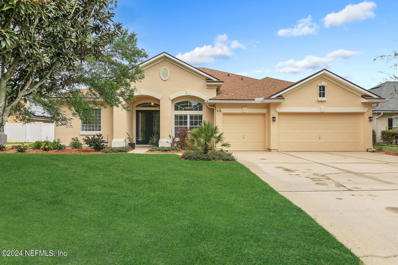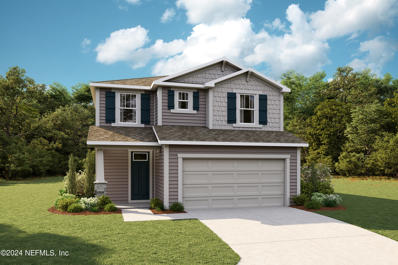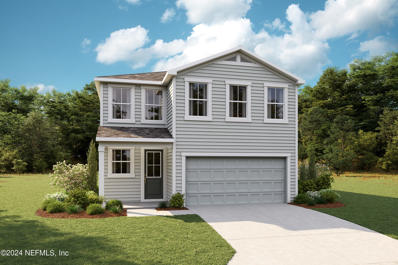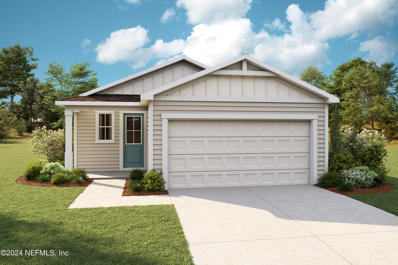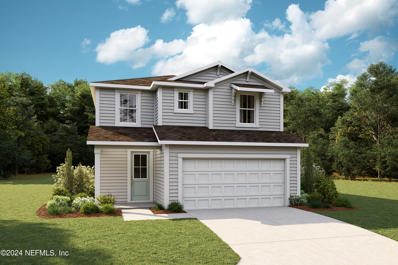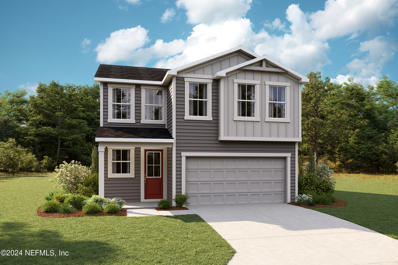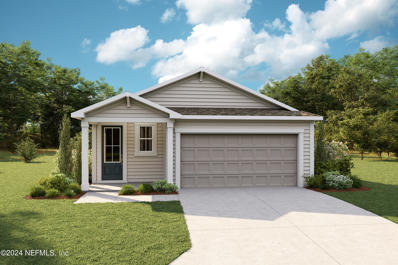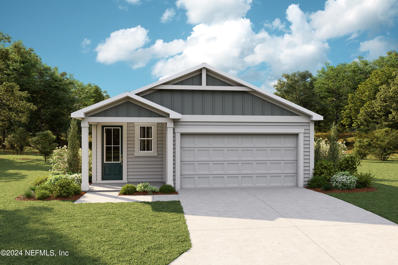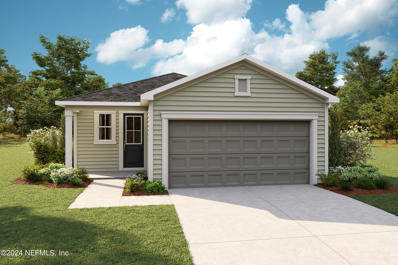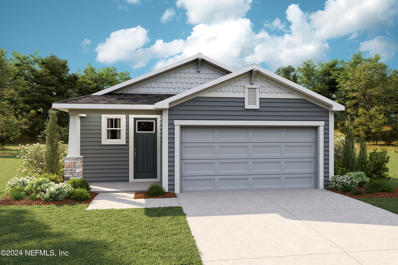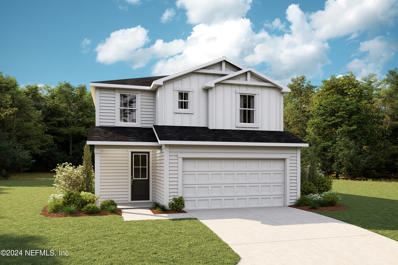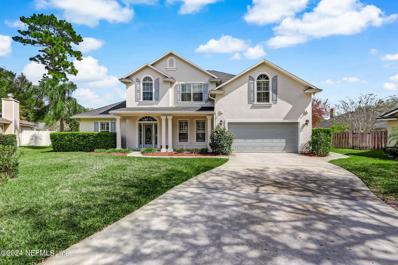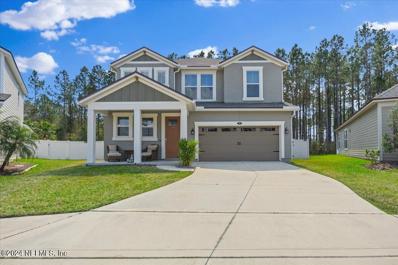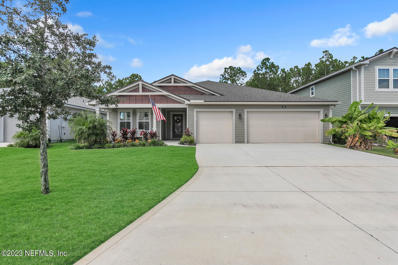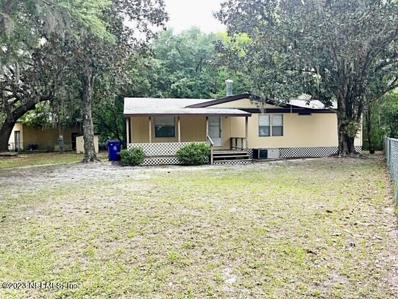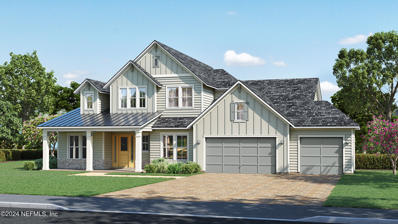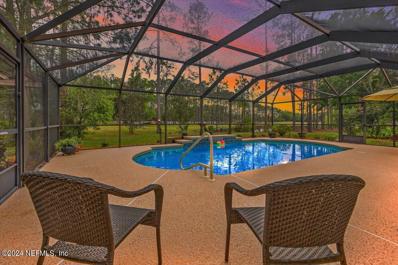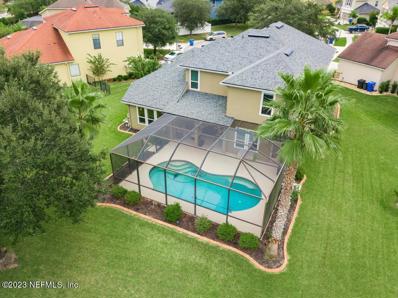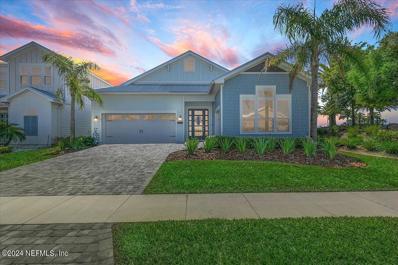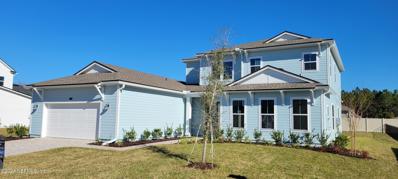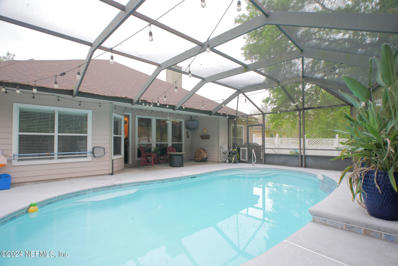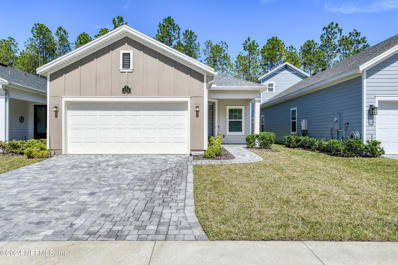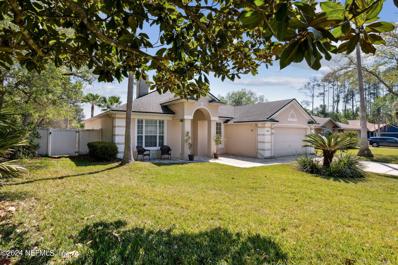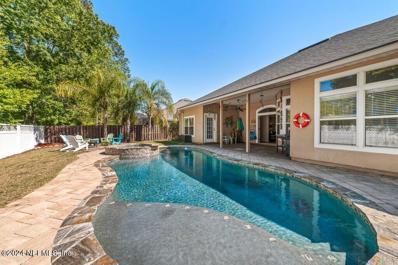Saint Johns FL Homes for Sale
$886,760
96 Trafford Court St Johns, FL 32259
- Type:
- Single Family
- Sq.Ft.:
- n/a
- Status:
- Active
- Beds:
- 4
- Year built:
- 2024
- Baths:
- 4.00
- MLS#:
- 2016274
- Subdivision:
- Oxford Estates
ADDITIONAL INFORMATION
Bring your interior design ideas to life in the spacious and sophisticated Briardale family home. Gather together for family movie nights in the bonus room and begin creating cherished memories. 3 spare bedrooms present spacious closets and a wonderful place to grow. Craft an organized home office in the sunlit study and celebrate a productive day with a cold beverage on your covered porch. The impressive kitchen provides a glamorous cooking and presentation experience with a full-function island that overlooks the open-concept living spaces. Retire to the effortless comfort of your deluxe Owner's Retreat, which includes a sprawling walk-in closet and a soothing en suite bathroom. You'll love Living Weekley in this new home plan.
- Type:
- Single Family
- Sq.Ft.:
- n/a
- Status:
- Active
- Beds:
- 5
- Lot size:
- 0.34 Acres
- Year built:
- 2004
- Baths:
- 3.00
- MLS#:
- 2016272
- Subdivision:
- Oak Harbour
ADDITIONAL INFORMATION
Welcome to his spacious home situated on picturesque pond and cul-de-sac street. Upon entry through the double doors you'll notice the grand entry with 12 foot ceilings, crown molding, tiled floors and natural sunlight. This single level home offers open floor plan with plenty of space to enjoy. Kitchen features granite countertops, quality wood cabinets, and eat-in dining options. Access the private fenced backyard with views of vast pond through the sliding glass doors in dining area OR primary suite for ultimate relaxation and/or entertaining. Home boast 3-way split bedroom floor plan with office, several living areas, and a well appointed 3 Car garage! This St.Johns county home is located in a quaint neighborhood with NO CDD. Move-in ready with freshly painted exterior, New Roof 2022, New A/C 2023, and Water Heater 2018. Instant equity, priced below appraisal! Schedule your private viewing of this property today!
- Type:
- Single Family
- Sq.Ft.:
- n/a
- Status:
- Active
- Beds:
- 3
- Year built:
- 2024
- Baths:
- 3.00
- MLS#:
- 2016255
- Subdivision:
- Rivertown Bluffs
ADDITIONAL INFORMATION
Lot 94 - The Riley Craftsman is a popular 2-story open-concept floorplan great for entertaining in desirable Rivertown. Upgraded flooring throughout, Quartz kitchen and bathroom countertops. 42'' kitchen cabinets. Owner's bath features an upgraded shower and walk-in-closet. 3 bedrooms plus a loft, covered lanai, and 2 car garage. RiverTown is a master-planned community nestled along the pristine shores of the St. Johns River. Each amenity is geared toward staying fit, meeting new friends, trying new activities, and having fun in northeast FL's sunshine. RiverTown is designed to connect its residents to the beautiful natural surroundings with neighborhood parks overlooking picturesque lakes and preserve, w/miles of trails and sidewalks.
- Type:
- Single Family
- Sq.Ft.:
- n/a
- Status:
- Active
- Beds:
- 4
- Year built:
- 2024
- Baths:
- 3.00
- MLS#:
- 2016254
- Subdivision:
- Rivertown Bluffs
ADDITIONAL INFORMATION
Lot 93 - The Caspian Low Country is a spacious 2-story open-concept layout great for entertaining in desirable Rivertown. Upgraded flooring throughout, Quartz kitchen & bathroom countertops, 42'' kitchen cabinets. Owner's retreat features upgraded shower & huge walk-in-closet. 4 bedrooms & loft on 2nd floor, plus flex room on 1st floor. Covered lanai and 2 car garage. RiverTown is a master-planned community nestled along the pristine shores of the St. Johns River. Each amenity is geared toward staying fit, meeting new friends, trying new activities, and having fun in northeast FL's sunshine. RiverTown is designed to connect its residents to the beautiful natural surroundings with neighborhood parks overlooking picturesque lakes and preserve, w/miles of trails and sidewalks.
- Type:
- Single Family
- Sq.Ft.:
- n/a
- Status:
- Active
- Beds:
- 3
- Year built:
- 2024
- Baths:
- 2.00
- MLS#:
- 2016253
- Subdivision:
- Rivertown Bluffs
ADDITIONAL INFORMATION
Lot 8 - The Arabelle Farmhouse is a single-story home with 3 bedrooms and 2 bathrooms. Open floor plan with the Great Room having an 8' slider to your covered lanai. RiverTown is a master-planned community nestled along the pristine shores of the St. Johns River. Each amenity is geared toward staying fit, meeting new friends, trying new activities, and having fun in northeast FL's sunshine. RiverTown is designed to connect its residents to the beautiful natural surroundings with neighborhood parks overlooking picturesque lakes and preserve, w/miles of trails and sidewalks.
- Type:
- Single Family
- Sq.Ft.:
- n/a
- Status:
- Active
- Beds:
- 3
- Year built:
- 2024
- Baths:
- 3.00
- MLS#:
- 2016251
- Subdivision:
- Rivertown Bluffs
ADDITIONAL INFORMATION
Lot 7 - This Riley Low Country is a two-story home with 3 bedrooms and 2.5 bathrooms, and an open floor plan with the dining room having an 8' slider to your covered lanai. The owner's bathroom has a walk-in shower and generous walk-in closet. RiverTown is a master-planned community nestled along the pristine shores of the St. Johns River. Each amenity is geared toward staying fit, meeting new friends, trying new activities, and having fun in northeast FL's sunshine. RiverTown is designed to connect its residents to the beautiful natural surroundings with neighborhood parks overlooking picturesque lakes and preserve, w/miles of trails and sidewalks.
- Type:
- Single Family
- Sq.Ft.:
- n/a
- Status:
- Active
- Beds:
- 5
- Year built:
- 2024
- Baths:
- 3.00
- MLS#:
- 2016249
- Subdivision:
- Rivertown Bluffs
ADDITIONAL INFORMATION
Lot 92 - The Caspian Farmhouse is a fantastic 2-story open-concept floorplan great for entertaining on a corner homesite in desirable Rivertown. Upgraded flooring throughout, Quartz kitchen and bathroom countertops. 42'' kitchen cabinets. Covered lanai. 5 bedrooms (guest bedroom on 1st floor, 4 bedrooms on 2nd floor), 3 full bathrooms, loft, 2 car garage. RiverTown is a master-planned community nestled along the pristine shores of the St. Johns River. Each amenity is geared toward staying fit, meeting new friends, trying new activities, and having fun in northeast FL's sunshine. RiverTown is designed to connect its residents to the beautiful natural surroundings with neighborhood parks overlooking picturesque lakes and preserve, w/miles of trails and sidewalks.
- Type:
- Single Family
- Sq.Ft.:
- n/a
- Status:
- Active
- Beds:
- 3
- Year built:
- 2024
- Baths:
- 2.00
- MLS#:
- 2016248
- Subdivision:
- Rivertown Bluffs
ADDITIONAL INFORMATION
Lot 91 - The Valeria Low Country is a single story home with 3 bedrooms and 2 bathrooms. Open floor plan with the Great room having an 8' slider to your covered lanai. The owners bathroom walk-in shower and generous walk-in closet. RiverTown is a master-planned community nestled along the pristine shores of the St. Johns River. Each amenity is geared toward staying fit, meeting new friends, trying new activities, and having fun in northeast FL's sunshine. RiverTown is designed to connect its residents to the beautiful natural surroundings with neighborhood parks overlooking picturesque lakes and preserve, w/miles of trails and sidewalks.
- Type:
- Single Family
- Sq.Ft.:
- n/a
- Status:
- Active
- Beds:
- 3
- Year built:
- 2024
- Baths:
- 2.00
- MLS#:
- 2016235
- Subdivision:
- Rivertown Bluffs
ADDITIONAL INFORMATION
Lot 4 - The Valeria Farmhouse is a 1-story open-concept floorplan, great for entertaining, in desirable Rivertown. Upgraded flooring throughout, Quartz kitchen and bathroom countertops. 42'' kitchen cabinets. Owner's bath features two separate sink vanities and a walk-in-closet. 3 bedrooms, covered lanai, and 2 car garage. RiverTown is a master-planned community nestled along the pristine shores of the St. Johns River. Each amenity is geared toward staying fit, meeting new friends, trying new activities, and having fun in northeast FL's sunshine. RiverTown is designed to connect its residents to the beautiful natural surroundings with neighborhood parks overlooking picturesque lakes and preserve, w/miles of trails and sidewalks.
- Type:
- Single Family
- Sq.Ft.:
- n/a
- Status:
- Active
- Beds:
- 3
- Year built:
- 2024
- Baths:
- 2.00
- MLS#:
- 2016232
- Subdivision:
- Rivertown Bluffs
ADDITIONAL INFORMATION
Lot 3 - The Arabelle low country is a 1-story open-concept floorplan with huge kitchen island, great for entertaining, in desirable Rivertown. Upgraded flooring throughout, Quartz kitchen and bathroom countertops. 42'' kitchen cabinets. Owner's bath features a double sink vanity and walk-in-closet. 3 bedrooms, covered lanai, and 2 car garage. RiverTown is a master-planned community nestled along the pristine shores of the St. Johns River. Each amenity is geared toward staying fit, meeting new friends, trying new activities, and having fun in northeast FL's sunshine. RiverTown is designed to connect its residents to the beautiful natural surroundings with neighborhood parks overlooking picturesque lakes and preserve, w/miles of trails and sidewalks.
- Type:
- Single Family
- Sq.Ft.:
- n/a
- Status:
- Active
- Beds:
- 3
- Year built:
- 2024
- Baths:
- 2.00
- MLS#:
- 2016228
- Subdivision:
- Rivertown Bluffs
ADDITIONAL INFORMATION
Lot 2 - The Blair Craftsman is a beautiful 1-story open-concept floorplan great for entertaining in desirable RiverTown. Upgraded flooring throughout, Quartz kitchen and bathroom countertops. 42'' kitchen cabinets. Owner's bath features an upgraded shower and huge walk-in-closet. 3 bedrooms plus a separate study, covered lanai, and 2 car garage. RiverTown is a master-planned community nestled along the pristine shores of the St. Johns River. Each amenity is geared toward staying fit, meeting new friends, trying new activities, and having fun in northeast FL's sunshine. RiverTown is designed to connect its residents to the beautiful natural surroundings with neighborhood parks overlooking picturesque lakes and preserve, w/miles of trails and sidewalks.
- Type:
- Single Family
- Sq.Ft.:
- n/a
- Status:
- Active
- Beds:
- 3
- Year built:
- 2024
- Baths:
- 3.00
- MLS#:
- 2016225
- Subdivision:
- Rivertown Bluffs
ADDITIONAL INFORMATION
Lot 1 - The Riley Farmhouse is a popular 2-story open-concept floorplan great for entertaining in desirable Rivertown. Upgraded flooring throughout, Quartz kitchen and bathroom countertops. 42'' kitchen cabinets. Owner's bath features an upgraded shower and walk-in-closet. 3 bedrooms plus a loft, covered lanai, and 2 car garage. RiverTown is a master-planned community nestled along the pristine shores of the St. Johns River. Each amenity is geared toward staying fit, meeting new friends, trying new activities, and having fun in northeast FL's sunshine. RiverTown is designed to connect its residents to the beautiful natural surroundings with neighborhood parks overlooking picturesque lakes and preserve, w/miles of trails and sidewalks.
Open House:
Sunday, 4/28 1:00-4:00PM
- Type:
- Single Family
- Sq.Ft.:
- n/a
- Status:
- Active
- Beds:
- 5
- Lot size:
- 0.32 Acres
- Year built:
- 2002
- Baths:
- 3.00
- MLS#:
- 2016196
- Subdivision:
- Julington Creek Plan
ADDITIONAL INFORMATION
Enjoy the Florida life style in this beautifully updated entertainer's paradise! This light & bright open floor plan boasts 20' ceilings in the living room w/gas fireplace & a wall of windows/French doors overlooking the spacious lanai & pool. The renovated kitchen has gorgeous quartz counters, mosaic tile backsplash, ss appliances, tile floor & eat in kitchen. The 20' x 40' family room features tile floors, a wet bar & two sets of sliders opening out to the lanai & recently marcited pool. The primary bedroom on the first floor has a trey ceiling & ensuite bathroom w/separate vanities, walk in shower, garden tub, water closet & large walk-in closet. A guest bedroom is also located on the first floor & three additonal generous size bedrooms & Jack' n Jill bathroom are upstairs, one of which could function as a media/flex room. Plantation shutters are in the dining room & all bedrooms. Wood floors in LR, DR, bedrooms & foyer. List of special features & updates under documents.
- Type:
- Single Family
- Sq.Ft.:
- 3,060
- Status:
- Active
- Beds:
- 3
- Lot size:
- 0.21 Acres
- Year built:
- 2019
- Baths:
- 3.00
- MLS#:
- 2014654
- Subdivision:
- Rivertown
ADDITIONAL INFORMATION
Live the Rivertown, Florida life in this lovely 3 Bedroom, 2.5 Bathroom POOL HOME on an OVER-SIZED CUL-DE-SAC, FULLY FENCED PRESERVE LOT! With just over 2,300 sq/ft of well designed, spacious living this bright home features an open concept main floor with spacious family room with electric fireplace, gourmet kitchen with grand island, and cafe area as the heart of the home. Flex room with French doors on main floor perfect for a home office. Enjoy your private and outdoor living space with screen enclosed extended covered lanai with heated pool and hot tub. Plenty of additional fenced yard for a garden, firepit or playhouse. Second floor features all bedrooms including master suite with upgraded luxurious bathroom with separate garden tub and shower. Two additional bedrooms with full bathroom, laundry room, and loft area makes for a great second family room. Rivertown is a natural gas community and home includes tankless water heater, gas heater for pool, and gas kitchen cooktop. Upgraded tile flooring on the main floor and luxury vinyl plank throughout the second floor are a huge plus as there is no carpet in this home! Water softener, washer and dryer convey. Plenty of storage area in epoxy-floored garage. Home has termite bond. Rivertown's resort style plethora of amenities include three amenity centers with pools, the RiverClub with waterfront dining, boardwalk, fishing pier, kayak launch, amphitheater, fitness center and yoga studio, tennis courts, soccer field, multiple playgrounds, dog park and walking trails. Located on the banks of the St. Johns River, Rivertown is the perfect spot to find riverfront serenity with lots of fun. Conveniently located with easy access to the Jacksonville metro area, JAX International Airport, St. Augustine and the gorgeous beaches of northeast Florida. Rivertown is zoned for A-rated St. Johns County schools.
- Type:
- Single Family
- Sq.Ft.:
- n/a
- Status:
- Active
- Beds:
- 4
- Year built:
- 2020
- Baths:
- 4.00
- MLS#:
- 1252501
- Subdivision:
- Rivertown
ADDITIONAL INFORMATION
This single story, Beautiful, like new, 4/3.5 POOL home is located on a quiet preserve. The spacious Braden floor plan features; wood plank tile flooring throughout, open kitchen w/ stainless steel appliances, living/dining room combo, triple sliders overlook the refreshing salt water pool, with two sun shelves! Screened enclosure with full paver patio, pavers have recently been sealed. Split bedrooms, separate en suite with full bath (at the front of the house), pocket office, barn door, 2 bedrooms with flex room/office/bonus room (can also be used as 5th bd), full bath/pool bath, Large master with lots of storage space! Half bath located off laundry room, freshly painted inside (crushed Ice), plantation shutters, 3 car-garage, huge driveway, sprinkler system, ceiling fans throughout, mini split (ac/heated) in garage, floors have recently been covered with shark coating, and so much more! Take advantage of some of the finest schools in St Johns county! Enjoy multiple amenity centers, pools, playgrounds, gym, riverfront pool with restaurant, bar, game room, and entertainment. Take a stroll on the dock, sit by the fire pit and watch the beautiful sunset. Enjoy morning walks at the Riverfront park, or take a golf car ride around the many serene lakes. This neighborhood has it all! Coming soon summer 2024 the newest amenity center which includes, a gym, volleyball, pool, lazy river and much more!
- Type:
- Other
- Sq.Ft.:
- n/a
- Status:
- Active
- Beds:
- 3
- Year built:
- 1988
- Baths:
- 2.00
- MLS#:
- 1220202
- Subdivision:
- Metes & Bounds
ADDITIONAL INFORMATION
Canal lot leading out to St. Johns with 3-2 home you can make your your personal home or rental income, This manufactured home offers freshly painted interior and new carpet, vaulted ceilings, fireplace, front porch, and fenced yard. Well maintained close to St, Augustine & World Golf Village. Room to park your boat, trailer, and toys.!
$1,159,900
89 Sullivan Place St Johns, FL 32259
- Type:
- Single Family
- Sq.Ft.:
- 4,894
- Status:
- Active
- Beds:
- 5
- Lot size:
- 0.25 Acres
- Year built:
- 2024
- Baths:
- 6.00
- MLS#:
- 2016128
- Subdivision:
- Highpointe At Rivertown
ADDITIONAL INFORMATION
Nestled in the prestigious neighborhood, Highpointe and Rivertown, this gorgeous home boast modern elegance. Spanning over 3,600 SF, this 5 bed, 4.5.5 bath sanctuary offers water views on a large 80 foot lot. Step inside to discover an open concept living space bathed in natural light featuring a vaulted foyer and hardwood floors. The gourmet kitchen is equipped with chef inspired Signature Kitchen Suite professional appliances paired with a spacious island for entertaining, floor to ceiling cabinetry, quartz tops and additional butler pantry. Retreat to the luxurious master suite with a spa like ensuite. Additional highlights include an outdoor half bath, outdoor shower, cozy family room fireplace with built in cabinetry, powder bath, designer lighting package, designer plumbing package, speaker and camera prewires and so much more. Don't miss the chance to own this stunning home by local boutique custom builder, Tidewater Homes!
- Type:
- Single Family
- Sq.Ft.:
- n/a
- Status:
- Active
- Beds:
- 4
- Lot size:
- 0.5 Acres
- Year built:
- 2000
- Baths:
- 3.00
- MLS#:
- 2016032
- Subdivision:
- Cimarrone Golf & Cc
ADDITIONAL INFORMATION
This immacutlate one story home has it all! Located in the Gated Golf Community of Cimarrone Golf & CC in the heart of St Johns County. Relax in your pool overlooking the lush landscape, water and golf views. This unique home has the perfect layout for an empty nester or family. The oversized kitchen is overlooking the fantastic views and spacious family room. There are two separate flex/office spaces along with a large Master Bedroom Suite and 3 more full sized bedrooms. Take a short golf cart ride up to the newly remodeled Clubhouse for daily live music and high end menu options and Happy Hour. Don't miss this opportunity!
Open House:
Friday, 4/26 12:00-2:00PM
- Type:
- Single Family
- Sq.Ft.:
- n/a
- Status:
- Active
- Beds:
- 5
- Lot size:
- 0.37 Acres
- Year built:
- 2008
- Baths:
- 4.00
- MLS#:
- 2016006
- Subdivision:
- Durbin Crossing
ADDITIONAL INFORMATION
EXCEPTIONAL 5/3.5/3/ SCREENED POOL HOME!! BETTER THAN NEW! NEW ROOF, WINDOWS, AC, FLOORING, HOT WATER HEATER, WATER SOFTENER, POOL PUMP!!!AND CONCRETE BLOCK CONSTRUCTION, ON A CUL DE SAC, OVERLOOKING LAKE & PRESERVE!!! LIVES LARGER THAN IT'S 3484 SQ.FT.! Upstairs features double jack & jill BR's w/ generous closet space, study area & open bonus area! Spacious FIRST FLOOR OWNERS SUITE! formal dining( or flex space) office, great room, huge breakfast area off roomy kitchen with NEW stove w/ air fryer, refrigerator, DW, & microwave. Beautiful , low maintenance, wood look tile in main living areas & owners suite. Enjoy lake views from the screened, covered lanai in the pool area. BOND PORTION OF CDD HAS BEEN PAID!! A rated schools, 2 resort class amenity centers, easy access to 9B & I95!
- Type:
- Single Family
- Sq.Ft.:
- n/a
- Status:
- Active
- Beds:
- 4
- Lot size:
- 0.16 Acres
- Year built:
- 2020
- Baths:
- 3.00
- MLS#:
- 2015889
- Subdivision:
- Dorado
ADDITIONAL INFORMATION
Stunning Lennar Abaco model 4BR 3BA w/ 2 car garage + separate garage for golf cart is directly across from the Beachwalk Clubhouse and its 15 acre crystal lagoon. Luscious landscaping and no neighbors to right. Boasts custom gas fireplace, wood mantel, built-ins, window seat, extra cabinetry, shaker cabinets, quartz countertops, ceramic wood tile, barn doors at J & J bath & master. Large island w/ Electrolux appliances - microwave, double ovens, 5 burner gas cooktop, refrigerator. 10'ceilings, 8'doors, crown molding, frameless glass showers, laundry rm w/ sink & lots of cabinets. Soft water system, Trimlight® exterior lighting, wood shelving, ceiling fans, gutters, overhead garage storage. Gated with access to amazing crystal lagoon, sandy beach, full service swim-up bar, water slides, paddle boarding and kayaking, restaurant, tennis courts, fitness center, putting course. Seller will include a 6 seat Moto EV with a full price offer.
$829,990
144 Waverly Way St Johns, FL 32259
- Type:
- Single Family
- Sq.Ft.:
- n/a
- Status:
- Active
- Beds:
- 5
- Lot size:
- 0.26 Acres
- Year built:
- 2023
- Baths:
- 5.00
- MLS#:
- 2015952
- Subdivision:
- Bartram Ranch
ADDITIONAL INFORMATION
WALK to TOP RATED Hickory Elementary and Swiss Pt Middle School. This 2 story home features an expansive Primary BR on the first floor, Guest suite with full bath and walk in shower, a stunning oversized Great room. The 2nd floor features a oversized Loft and 3 bedrooms and 2 full baths. This home also includes a Gourmet Kitchen, Stacked Cabinets ,10ft ceilings on the 1st floor and a 3 car tandem garage great for additional storage space. Natural Gas Tankless Water Heater. Pre plumb for Water Softener, Re-use water fully irrigated yard with timer. New Amenity Center includes Clubhouse, POOL, FITNESS CTR, DOG PARK, TOT LOT, Multi- Purpose field.
- Type:
- Single Family
- Sq.Ft.:
- n/a
- Status:
- Active
- Beds:
- 4
- Lot size:
- 0.19 Acres
- Year built:
- 2000
- Baths:
- 3.00
- MLS#:
- 2015924
- Subdivision:
- Julington Creek Plan
ADDITIONAL INFORMATION
Welcome to your family's destination POOL HOME to make lasting memories! Situated on a quiet cul de sac, this home offers a wonderful neighborhood experience and safety for children to play. The sparkling pool in the back yard is enclosed in a large screened lanai making maintenance a breeze. New filter and pump installed in 2023. The spacious bedrooms boast plenty of closet space and split floor plan offers privacy for primary bedroom with pool view. The ''mini primary'' bedroom upstairs is perfect for older kids or an in-law suite. The centralized kitchen has visibility to most of the common areas of the home and pool making for easy entertaining. The front flex room can be used as an office or den. The living room is the perfect place to unwind with cozy wood burning fireplace. Two car garage has storage solutions already installed. Indoor laundry room can accommodate full sized machines. More photos to come. Homeowner is licensed realtor listing agent.
- Type:
- Single Family
- Sq.Ft.:
- 1,501
- Status:
- Active
- Beds:
- 2
- Lot size:
- 0.11 Acres
- Year built:
- 2021
- Baths:
- 2.00
- MLS#:
- 2015874
- Subdivision:
- Stillwater
ADDITIONAL INFORMATION
Phenomenal location, you will love the comfort and style within this gated Golf Community of Stillwater. Stillwater is a vibrant 55+ active new adult golf community. This exceptional residence, featuring Next Gen floor plan: 2 beds, 2 baths with an extra room for an office and a 2 Car garage. Wonderful Master Bedroom and Bath with Glass enclosed shower Enjoy entertaining in the spacious Gourmet Kitchen featuring 42'' Cabs with beautiful kitchen tops, w/Frigidaire® stainless steel appliances: electric range, dishwasher, microwave, and refrigerator, ceramic wood tile in wet areas and extended into family/dining/halls, screened lanai, and sprinkler system. Community offers a resort style pool, Tennis Courts and a Golf Course.
$549,900
300 Bay Point Way St Johns, FL 32259
- Type:
- Single Family
- Sq.Ft.:
- n/a
- Status:
- Active
- Beds:
- 4
- Lot size:
- 0.44 Acres
- Year built:
- 1999
- Baths:
- 2.00
- MLS#:
- 2015869
- Subdivision:
- Bay Point
ADDITIONAL INFORMATION
Bright & open POOL HOME on a gorgeous corner lot w/serene pond view in sought after Cunningham Crk Plantation. This concrete blk & stucco 4/2 has a NEWER ROOF & brick paver front porch. Foyer opens to formal dining rm & a living rm/office w/frch doors. The family room w/fireplace & mantle has a vaulted ceiling, niches, media cabinets & triple glass sliding doors leading to Fla. room. The kitchen w/granite ctrs, breakfast bar & SS appliances opens to breakfast nook w/glass door to Fla. room. Primary BR & bath boasts custom walk-in closet, dbl sinks, glass encl shower and garden tub. Three addt'l BRs have lg closets w/dbl door entry & ceiling fans. Kitchen & all baths have newer fixtures & tile floors. The glass enclosed Fla. room adds even more space & overlooks a tropical oasis, fully fenced, huge backyard w/plenty of palm trees and a pond view. In addition to the re-marcited, sparkling pool & new pool pump, enjoy an attached spa, & lots space to enjoy Florida living at its best!
- Type:
- Single Family
- Sq.Ft.:
- n/a
- Status:
- Active
- Beds:
- 4
- Lot size:
- 0.2 Acres
- Year built:
- 2003
- Baths:
- 3.00
- MLS#:
- 2015773
- Subdivision:
- Julington Creek Plan
ADDITIONAL INFORMATION
Experience resort-style living in this exquisite 4-bedroom, 3-bathroom haven, complete with a separate office/flex space for ultimate versatility. Delight in the seamless flow from the spacious living room to the cozy family room, perfect for entertaining or quiet evenings in. The gourmet kitchen, adorned with a breakfast bar and 42'' cabinets, beckons culinary adventures. Unwind in the owner suite boasting dual closets and luxurious amenities. Step outside to your private oasis, where a pool, hot tub, and paver deck await. French doors lead to a covered lanai, offering a picturesque backdrop for al fresco dining and leisurely lounging. Indulge in the epitome of luxury living amidst tranquil surroundings. New Roof, 2 year old hot water heater and 2 year old pool pump. Call for your personal tour.

Saint Johns Real Estate
The median home value in Saint Johns, FL is $544,995. The national median home value is $219,700. The average price of homes sold in Saint Johns, FL is $544,995. Saint Johns real estate listings include condos, townhomes, and single family homes for sale. Commercial properties are also available. If you see a property you’re interested in, contact a Saint Johns real estate agent to arrange a tour today!
Saint Johns Weather
