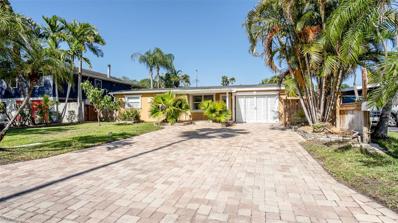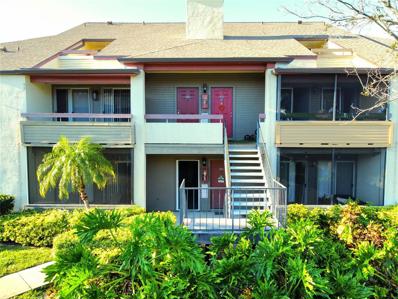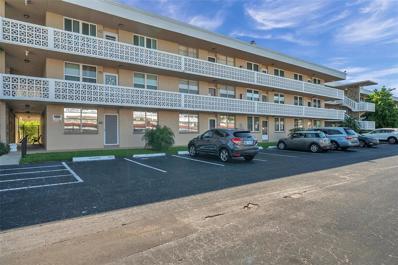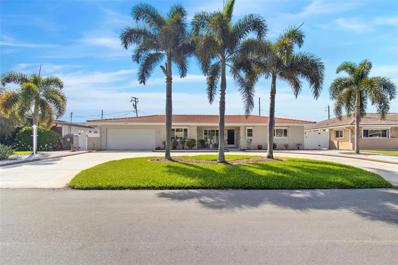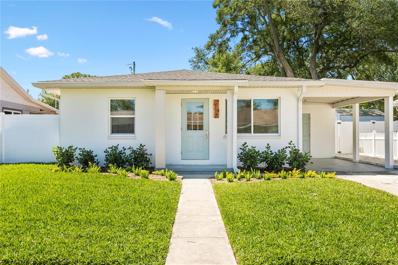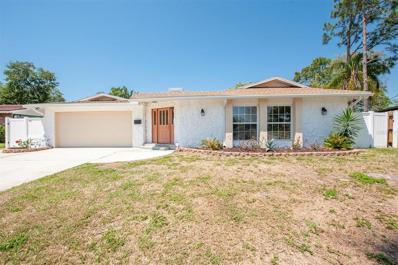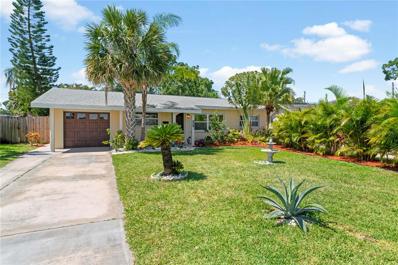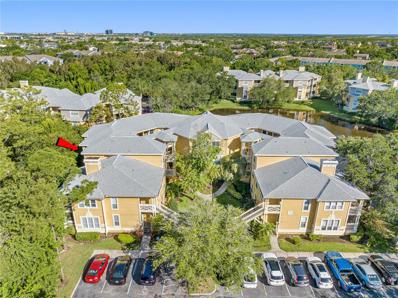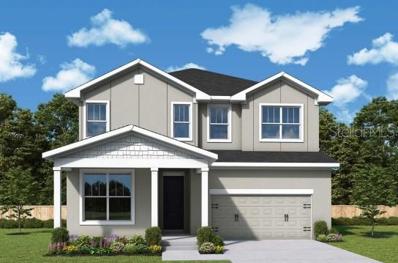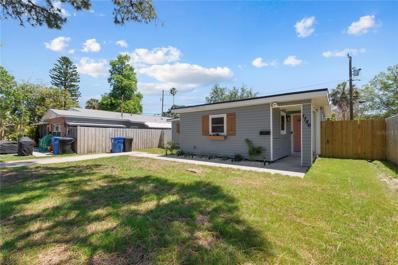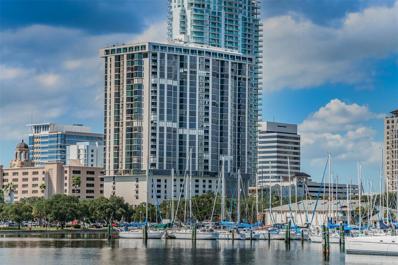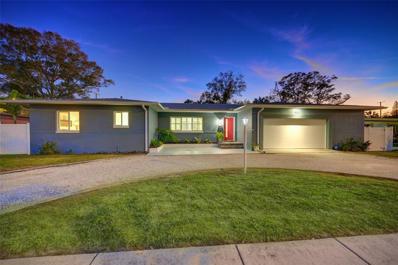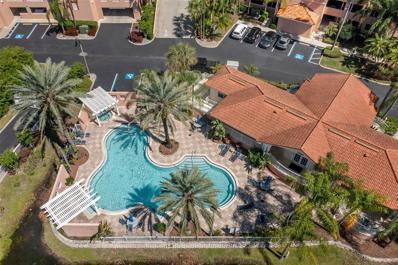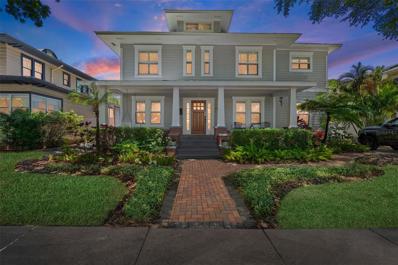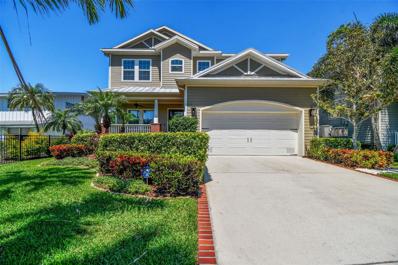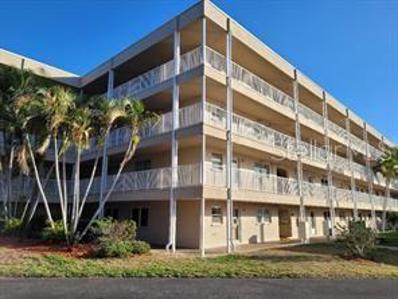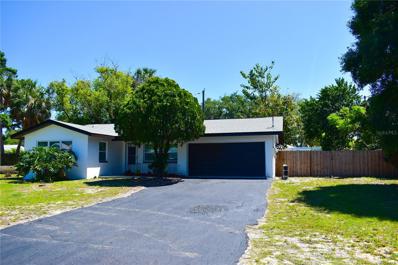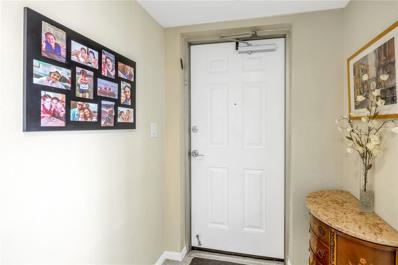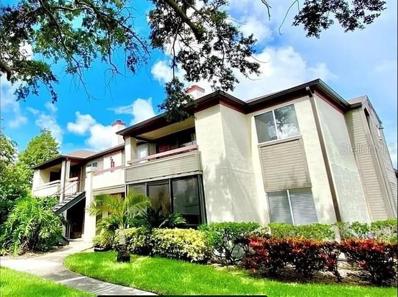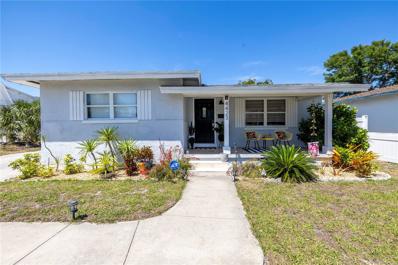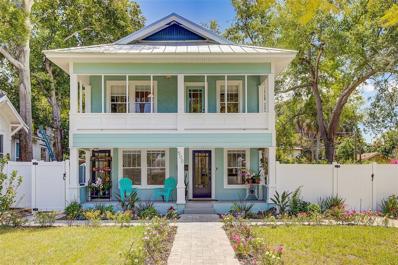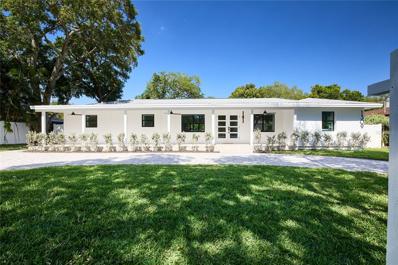Saint Petersburg FL Homes for Sale
- Type:
- Single Family
- Sq.Ft.:
- 1,132
- Status:
- NEW LISTING
- Beds:
- 3
- Lot size:
- 0.17 Acres
- Year built:
- 1961
- Baths:
- 2.00
- MLS#:
- U8239055
- Subdivision:
- Shore Acres Overlook Sec
ADDITIONAL INFORMATION
Seller Offering $10,000 in Seller Credits to buyer! Newly renovated tropical residence in the beautiful neighborhood of Shore Acres, boasting 3 bedrooms and spacious living spaces. The open layout is extremely inviting, with the kitchen surrounded by a dining area and an eating nook separated by an eat-across bar. The kitchen features all stainless steal appliances including a LG 26 cu. Ft. Smart Fridge. The main bathroom showcases a modern aesthetic, while the second bonus full bathroom outside evokes a tropical Tulum vibe. The laundry room off the living area provides ample space for use as a walk-in pantry. The yard is beautifully landscaped, offering plenty of space to create your own oasis. French doors lead to the enclosed back patio, complete with an outdoor sink, freezer, and room for entertaining. The enclosed carport can serve as a workshop or home gym, and the cozy backyard cottage is ideal for accommodating guests or in-laws. Situated near downtown St. Pete, it's just a short 10-minute drive through the scenic Snell Isle neighborhood to reach the city center. The neighborhood is golf cart friendly and many bike lanes leading into town. The new Shore Acres recreation center is just three blocks away and the new Speer YMCA is a quick 6 minute drive through the neighborhood. The school district is highly regarded, with numerous K-12 options available. Northeast shopping area is approximately 2 miles away, where you’ll find a New Whole Foods, Publix, great restaurants, a new gym, UPS, Starbucks and so much more!
- Type:
- Condo
- Sq.Ft.:
- 1,016
- Status:
- NEW LISTING
- Beds:
- 2
- Year built:
- 1989
- Baths:
- 2.00
- MLS#:
- U8239161
- Subdivision:
- Itopia Private Residences Condo
ADDITIONAL INFORMATION
Welcome to this marvelous, 2 bedroom, 2 bathroom humble abode located in the resort style community at Itopia! Upon entering this top floor, two story residence, you will be greeted by a spacious open floor plan that includes a welcoming fireplace, modern light fixtures, luxurious laminate floors, and astonishing high ceilings. To the left of the entertainment area you will find the kitchen, fully equipped with quartz countertops, tile flooring, finished slow close cabinets, stainless steel appliances, and plenty of room for a large dining table. Each bedroom is completed with spacious walk in closets that allow for ample storage space. The grand master bedroom has direct access to its own private balcony. The bathrooms of this home boast subway tile showers, glass enclosures, and a walk in glass shower upstairs. This condo is equipped with not one, but TWO private balconies covered with artificial turf. Both balconies overlook the pond and are perfect for relaxation and watching some of Florida’s most breathtaking sunsets. This community is pet friendly and includes a wide variety of amenities such as TWO heated pools, TWO hot tubs with a water view, a fitness center with sauna, volleyball court, tennis court, racquetball court, basketball court, theater room, car wash, dog park, and a community business center with free Wi-Fi. The clubhouse also features a full kitchen that is perfect for special gatherings and entertainment. This community is also gated and secure with a private entrance off of Gandy Boulevard. This home is located just minutes away from Weedon Island Nature Preserve where you can enjoy paddle boarding, kayaking, swimming, fishing, natural history museums, and an abundance of nature trails. This residence is perfectly located just a short distance from Tampa International airport, St. Pete airport, and Downtown St. Petersburg where you will find the award winning St. Pete pier. Opportunity awaits and this one will not last long! Call today to schedule your private showing of this hot astonishing residence!
- Type:
- Condo
- Sq.Ft.:
- 1,035
- Status:
- NEW LISTING
- Beds:
- 2
- Lot size:
- 3.39 Acres
- Year built:
- 1975
- Baths:
- 2.00
- MLS#:
- U8239187
- Subdivision:
- Winston Park Northeast
ADDITIONAL INFORMATION
Welcome to Winston Park, a beautiful 55+ Community in the heart of St. Petersburg! This beautiful updated 2 bed and 2 Bath condo offers new kitchen appliances, new luxury vinyl flooring, new plush carpet in bedrooms and new lighting fixtures throughout! The primary bedroom offers a walk-in closet that has plenty of room for storage. The community has a heated pool, clubhouse, and shuffleboard courts to enjoy with family and friends. Monthly association fee covers the cable, internet, water and trash. The building has an elevator for easy access to condo unit. Close to restaurants, shopping, grocery stores, minutes from downtown St. Pete and our beautiful gulf beaches. Schedule a tour today before its gone!
- Type:
- Single Family
- Sq.Ft.:
- 1,825
- Status:
- NEW LISTING
- Beds:
- 2
- Lot size:
- 0.2 Acres
- Year built:
- 1957
- Baths:
- 2.00
- MLS#:
- U8239339
- Subdivision:
- Pasadena Golf Club Estates Sec 4
ADDITIONAL INFORMATION
Professional photos to come! Enjoy the Florida Tropical lifestyle to the fullest! This spacious home has a spectacular location and with 1825 sf, you’ve got lots of space to entertain ... enter into an open living room connected to a bright, cheery sunroom with walls of windows providing spectacular views and smooth transition to the pool area. There is a formal dining room to the left of the living room, adjoining the kitchen. The kitchen has been updated with quartz countertops, solid wood cabinets with under mount lighting and stainless steel appliances.. The flooring is seamless with a contemporary wood laminate throughout. Bathrooms have been updated. The spectacular pool area feels like your own private resort, with a covered entertaining/dining area overlooking the pool. There is plenty of room for loungers and pool umbrellas around the pool and an added bonus of attractive artificial turf for low maintenance. The property is fully fenced with vinyl fencing. This property has all the good feels and will exceed your expectations for enjoyable coastal living. High-end Daikin HVAC ($20K) was installed 09/2022 and has Wi-Fi control via app. Water heater 2022. There is also a generator in case of inclement weather. There is space to easily convert part of sun room to a 3rd bedroom if you’d like an additional bedroom. Come take a look at this exceptional property and get ready to call this your new home!
- Type:
- Single Family
- Sq.Ft.:
- 960
- Status:
- NEW LISTING
- Beds:
- 3
- Lot size:
- 0.15 Acres
- Year built:
- 1958
- Baths:
- 1.00
- MLS#:
- T3519877
- Subdivision:
- New England Sub
ADDITIONAL INFORMATION
Welcome to this beautifully remodeled Saint Pete Cottage. This home was thoroughly remodeled and fully permitted through the City of St Pete. Located in an X Flood Zone (no flood insurance required) and convenient to everything that North St Pete has to offer including Starbucks 1 block over, the Brand new Whole Foods within walking distance, and so much more. The recent updates include 2024 ROOF, 2024 AIR CONDITIONING SYSTEM, ALL NEW IMPACT WINDOWS AND DOORS, NEW KITCHEN CABINETS AND QUARTZ COUNTERTOPS, STAINLESS STEEL APPLIANCES, ALL NEW FLOOR, NEW INTERIOR AND EXTERIOR PAINT, AND BEAUTIFUL NEW SAINT AUGUSTINE GRASS AND LANDSCAPE. The sewer line and water line (all plumbing) was redone underneath the whole house in 2024 and replaced with PVC which insures no problems for many many years to come.
- Type:
- Condo
- Sq.Ft.:
- 1,220
- Status:
- NEW LISTING
- Beds:
- 2
- Year built:
- 1981
- Baths:
- 2.00
- MLS#:
- T3519849
- Subdivision:
- Villas On Point Brittany Condo
ADDITIONAL INFORMATION
Welcome to this spacious and comfortable 2 Bedroom, 2 Bath Condo located in The Villas on Point Brittany. This lovely unit offers 1,220 square feet of living space, providing ample room for relaxation and entertaining. This charming home is in a Gated Community that offers a Maintenance-free and Affordable Living Experience. As you step inside, you'll be greeted by newer flooring that adds a touch of modern living complete with fresh paint. The kitchen is equipped with newer appliances and offers plenty of space to make meal prepping and entertaining a breeze. A brand new AC unit was just installed! The kitchen seamlessly flows into the spacious living room, creating an open and inviting atmosphere. From there, step out onto the screened-in lanai, perfect for enjoying the beautiful Florida weather. The private one car garage not only provides parking but also offers extra storage space for all your belongings. Additionally, the temperature-controlled attic ensures your possessions are kept in optimal conditions. Residents of this community have access to a range of fantastic amenities, including a heated pool, heated spa, tiki huts, and a grilling area. Spend your days basking in the sun by the pool or relax in the soothing spa. The tiki huts provide a shady retreat, ideal for outdoor gatherings. One of the highlights of this community is the breathtaking water views that surround it. You'll be able to enjoy the peacefulness and natural beauty right from your doorstep. The Villas on Point Brittany is a gated community, providing an added layer of security and peace of mind. With its prime location just off I-275, you'll have easy access to anywhere in the Tampa Bay area. Downtown St Pete is less than 10 minutes away, Tampa International Airport is a short 20-minute drive, and some of the best beaches in Florida are less than 15 minutes away. Don't miss out on this wonderful opportunity to experience maintenance-free living in a fantastic community with incredible amenities. Contact us today for a showing!
- Type:
- Single Family
- Sq.Ft.:
- 2,909
- Status:
- NEW LISTING
- Beds:
- 3
- Lot size:
- 0.21 Acres
- Year built:
- 1970
- Baths:
- 2.00
- MLS#:
- T3519747
- Subdivision:
- Wedgewood Forrest
ADDITIONAL INFORMATION
The best home deal in Pinellas Point, priced BELOW APPRAISED VALUE (April 2024 Appraisal)! This highly upgraded, 2900 sq ft, 3 bedroom, 2 bathroom block home has it all and is completely move in ready. This home is perfect for any buyer who needs room to grow! The current owners pride of ownership is on display with recent upgrades including a NEW ROOF AND SKYLIGHTS (2024), AC and WATER HEATER (2021), SCREENED IN AND PAVED BACK PORCH (2021), SPRINKLERS (2021), AND FRESH PAINT. Upon entering the home, you are greeted by a truly massive great room with a wood burning fireplace. The home also boasts 2 additional living spaces that are perfect for a full home office, game room, in-home gym, or additional family room. This home's large kitchen has stone countertops and stainless steel appliances (fridge 2023 and oven 2023) with an attached dining room perfect for entertaining family and guests. With tile floors throughout and amazing natural lighting from the updated windows and new skylights, the beauty of the interior is hard to dismiss. The 3 large bedrooms in a split floor plan provide ample room for a new owner. For the buyer needing extra bedrooms, this home can easily be converted into having a fourth or even fifth bedroom. The primary bedroom of 12ft x 18ft boasts TWO huge walk in closets, and a private ensuite bath. Across the home, the 2 additional bedrooms provide privacy for guests with a shared bathroom between them. With ample closet space throughout, this home also has an oversized two car garage with plenty of room for additional storage. Situated on an oversized lot, the large backyard is perfect for pet lovers and has more than enough room to add a pool if desired. You will be able to enjoy quiet evenings relaxing on the new covered, fully screened back patio in the very private and fully fenced in yard. This home is located in a NON-FLOOD zone, just one block away from the famous "Pink Streets" of Pinellas Point. With boat ramps, restaurants and grocery stores close by, you will be able to quickly enjoy all that St. Pete has to offer. Do not wait, set your appointment today!
- Type:
- Single Family
- Sq.Ft.:
- 888
- Status:
- NEW LISTING
- Beds:
- 3
- Lot size:
- 0.25 Acres
- Year built:
- 1958
- Baths:
- 2.00
- MLS#:
- T3519180
- Subdivision:
- Sun-lit Shores
ADDITIONAL INFORMATION
GREAT LOCATION, GREAT PROPERTY with an easy access to I-275 Hwy and Gandy Bridge. Short commute to Tampa Int'l and Clearwater-St. Petersburg Int'l Airports makes out-of-town travel a breeze. All water activities and adventure seekers can launch their kayak, paddle board, canoe, jet ski, etc. at Sunlit Cove Boat Ramp located on east 89th Ave. The property is fully fenced and provide gate access to the backyard from both sides of the house. The private, rear yard can nicely accommodate a generous pool. This house boasts a practical and open layout featuring a specious living/family room combo, kitchen equipped with Stainless Steel appliances, and easy-to -maintain floor tile surface throughout the house. Double pane windows, as well as many ceiling fans enhance airflow while the central air conditioning and heating system ensure year-round comfort. The upgrades in this home speak volume and include new roof 2020, updated landscaping 2022, new Stainless Steel kitchen appliances 2022, new Wi-Fi controlled water heater 2023, new stucco 2023, outdoor and indoor paint 2023, new extended lanai, pergola and Boho tile 2024, new front and garage doors 2024. This move-in ready home in a quiet neighborhood represents a great opportunity to own a piece of real estate in a great St. Pete location. Do not miss this rare chance to reside in charming Sun-Lit Shores Subdivision. This is truly a gem, one of the kind property that delivers value and style. Call today for your private showing!
- Type:
- Condo
- Sq.Ft.:
- 1,110
- Status:
- NEW LISTING
- Beds:
- 2
- Lot size:
- 5.28 Acres
- Year built:
- 1974
- Baths:
- 2.00
- MLS#:
- U8238905
- Subdivision:
- Bayway Isles Point Brittany Six
ADDITIONAL INFORMATION
You will be captivated by the views of the sparkling waters of Boca Ciega Bay and beyond from every room on the 18th floor. Imagine sitting on your private balcony watching the sunrise/sunset or ships cruising through the illuminated Sunshine Skyway with your coffee in the mornings and a glass of wine at night. This light and bright 2 bedroom 2 bath unit has Laundry at both ends of the hallways. Kitchen has been updated and both bathrooms partly updated. Point Brittany is an award-winning waterfront gated community. The tropical resort-style amenities include 4 heated pools, two spas, kayak storage and dock, paddle boarding, fishing pier, boat slips and sailboat slips (first come) shuffleboard, clay tennis/pickleball courts, library, BBQ grills, picnic area, poker room, bridge, ma-jong, bridge and much more. Electric car charging stations at the clubhouse. The professional building has medical facilities, a salon, and a gourmet deli convenience store. Eight minutes from the sidewalk eateries and art galleries of downtown St Petersburg, close to the quaint towns of Pass-a-Grille and Gulfport, near fine restaurants and casual beach bistros, colleges, medical facilities, boutiques, and more, On-site electric charging stations. St Pete is home to several professional sports teams, with spring training facilities in the area also, and you'll love all the art, music festivals, and concerts. What a wonderful lifestyle awaits you here. 6 min to downtown St Pete. 25 Min to the airport. 3 min to the beach. It's OUTSTANDING believe me I live here. Welcome home!
- Type:
- Condo
- Sq.Ft.:
- 935
- Status:
- NEW LISTING
- Beds:
- 2
- Lot size:
- 21.82 Acres
- Year built:
- 1988
- Baths:
- 2.00
- MLS#:
- U8238960
- Subdivision:
- Bridgewater Place Condo
ADDITIONAL INFORMATION
Location, Luxury, Lifestyle - This Condo Has It All! Welcome to Charming 2 Bed, 2 Bath, Third Floor Condo located at the gated community of Bridgewater Place, where convenience meets comfort in the heart of a vibrant area. Located just minutes away from Tampa via I275, and a short drive to Downtown St. Petersburg and the Gulf Beaches, this Key West style condo is the perfect blend of accessibility and serenity. Great Floor Plan with Split Bedrooms, Walk-in Closets for Ample Storage, Resort-Style Pools and Spas, Lighted Tennis Courts, Clubhouse for Community Gatherings and Car Care Center for Convenience. Whether you're looking to relax by the pool, stay active on the tennis courts, Bridgewater Place offers a variety of amenities to suit your lifestyle. Don't miss this opportunity to own a piece of paradise in this sought-after community. Schedule a showing today and make this condo your new home!
- Type:
- Single Family
- Sq.Ft.:
- 2,671
- Status:
- NEW LISTING
- Beds:
- 4
- Lot size:
- 0.14 Acres
- Year built:
- 2024
- Baths:
- 3.00
- MLS#:
- T3519789
- Subdivision:
- Grovemont
ADDITIONAL INFORMATION
Under Construction. Start building amazing new memories in this craftsman-style David Weekley Homes. Centrally located near all St. Petersburg has to offer with easy access to the local restaurants, shopping, or the exciting downtown area. The warmth of the home radiates from the lush curb appeal to the rich natural light you are sure to appreciate as you flow through this well-planned open concept. The neutral colors selected by our professional design team complement each selection perfectly. This home offers convenient full bedroom and bath downstairs as well as a private study for that home office you have been needing lately. The contemporary kitchen presents a full-function island, expansive storage, plenty of prep surfaces, and a bright view of the family and dining area. Pour yourself into a cup of coffee on the covered lanai or enjoy entertaining with family and friends. The upstairs Retreat offers endless possibilities for a media room, exercise space, or playroom for the kids. Escape into the tranquility to your personal Owner's Retreat featuring an en suite bathroom with a spacious walk-in closet! Weekley builds with energy efficiency in mind and includes a warranty that you can depend on. Call today to speak with our knowledgeable staff and experience our world class Customer Service of David Weekley Homes!
- Type:
- Single Family
- Sq.Ft.:
- 948
- Status:
- NEW LISTING
- Beds:
- 2
- Lot size:
- 0.11 Acres
- Year built:
- 1957
- Baths:
- 1.00
- MLS#:
- T3519314
- Subdivision:
- Shoreacres Center
ADDITIONAL INFORMATION
Desirable and affordable home in the coveted Shore Acres! Find your haven in this beautifully renovated 2-bedroom, 1-bathroom residence, blending modern sophistication with coastal allure. Enhanced with a new roof, new drainage system including an outdoor slope system to mitigate flooding, complete electrical rewire, new interior AC unit and professionally cleaned exterior AC unit, and a new 4-foot undercarriage - this home offers the quintessential coastal lifestyle. The kitchen beckons with floating shelves, quartz countertops, all new appliances, and a breakfast bar—a haven for culinary enthusiasts. Both bedrooms boast ample space and storage, ensuring comfort and privacy. Discover serenity in the remodeled bathroom, featuring contemporary fixtures, a modern vanity, and a bathtub for a spa-like retreat. Seize the opportunity to own this fully renovated gem in coveted Shore Acres. Schedule a showing today and embrace coastal living at its finest!
- Type:
- Condo
- Sq.Ft.:
- 1,905
- Status:
- NEW LISTING
- Beds:
- 3
- Lot size:
- 0.59 Acres
- Year built:
- 1975
- Baths:
- 2.00
- MLS#:
- U8239166
- Subdivision:
- Bayfront Tower Condo
ADDITIONAL INFORMATION
Experience urban serenity with captivating cityscape views in this meticulously crafted condo. Every inch of this renovated unit exudes a rare appreciation for designer intricacies. Step into a breathtaking kitchen and wet bar, tailor-made for seamless entertaining. The kitchen features exotic Brazilian granite, custom glass shelves, and top-of-the-line amenities like a Top hat ice icemaker and ample bar storage. High-end appliances from Fisher & Paykel and Thermador grace the space, complemented by a 70-bottle dual zone wine cooler and dual compartment dishwasher drawers. Enjoy the convenience of pop-up electrical outlets amidst expansive storage solutions. Throughout, Acacia engineered hardwood flooring is accentuated by hex porcelain tiles. This condo boasts a formal living and dining area flooded with natural light, creating a welcoming ambiance. Two distinct bedroom suites offer a tranquil escape, each meticulously designed for optimal relaxation. Prepare to be awed by the spectacular design elements sure to captivate even the most discerning buyer, with extended storage thoughtfully incorporated throughout. Additionally, the third bedroom provides versatility, serving perfectly as a den, office, or guest suite to suit your lifestyle. This condo features Restoration Hardware lighting throughout, including three elegant chandeliers, six sophisticated sconces, and seven stylish pendants, adding a touch of luxury to every room. A separate laundry room boasts a full-size LG washer and dryer, complete with a convenient folding counter and additional storage space. Recent upgrades include a 2022 Bosch AC system, a tankless water heater 2022, and an upgraded electrical panel 2022, ensuring modern comfort and efficiency. The property is equipped with hurricane impact-rated floor-to-ceiling windows and sliding doors, complete with automatic shades for both convenience. For added peace of mind, a recessed fire sprinkler system is installed throughout the unit. Experience the vibrant downtown lifestyle with a plethora of restaurants, art galleries, and entertainment options right at your doorstep, offering the ultimate urban living experience.
- Type:
- Single Family
- Sq.Ft.:
- 1,720
- Status:
- NEW LISTING
- Beds:
- 3
- Lot size:
- 0.22 Acres
- Year built:
- 1955
- Baths:
- 3.00
- MLS#:
- T3519780
- Subdivision:
- West Shadow Lawn
ADDITIONAL INFORMATION
Step into the future of luxury beach living without the luxury price tag! This visionary masterpiece, located in the up-and-coming 49th St. Fusion District, was constructed on a triple lot in 1955 and has been meticulously remodeled, updated, and restored to redefine contemporary elegance. All at a price well below value! This home is 3 blocks from the sought-after Gulfport neighborhood without the permitting limitations. You can rest easy with hurricane-proof windows and doors throughout, providing both safety and peace of mind, but no worries because this home is not in a flood zone! The warm and welcoming circular drive invites you to a world where convenience and sophistication meet. Inside, cutting-edge design seamlessly blends with timeless charm, offering a lifestyle of unparalleled comfort and style. Experience culinary excellence in the custom-built kitchen, complete with a mobile island, state-of-the-art appliances, leathered granite countertops, and ample storage space. New travertine stone tile flows nicely from the kitchen into the Florida room and refinished hardwoods provide timeless integration throughout the rest of the home. The over-sized garage easily accommodates 2 vehicles with room above to hang your kayaks/bikes and includes a full bath and custom-built laundry room. The travertine tile adds a touch of luxury, and the new LG Washtower makes laundry chores a breeze(yes, it’s included!). No detail has been overlooked in this home designed for modern living. And that is just what’s on the inside! The outdoor space is enclosed within the walls of a new vinyl fence, complete with a 12 ft rolling gate that gives access to the alley. All new pavers underline your outdoor living space and the backyard has been leveled and prepared for you to make it your own. Leave it open for room to play, plant a garden, or build. No need to choose between a pool or a Mother-in-law suite…this yard has room for both! Location is key, and this residence delivers. You will be minutes from the renowned beaches of St. Petersburg, where every day can feel like a vacation. Need to hit the road? No problem, you are only 3 minutes from the highway, with access to everywhere. Elevate your living experience with the feel of a bustling city out front and the small-town paradise ambiance once you cross the threshold. This isn’t just a home; it’s a statement of modern luxury and innovation. Don’t just imagine your dream lifestyle – live it in the epitome of 21st-century excellence. Secure your slice of paradise in St. Petersburg today!
- Type:
- Condo
- Sq.Ft.:
- 2,187
- Status:
- NEW LISTING
- Beds:
- 3
- Lot size:
- 0.63 Acres
- Year built:
- 2005
- Baths:
- 2.00
- MLS#:
- U8238895
- Subdivision:
- Grande Verandahs On The Bay
ADDITIONAL INFORMATION
Discover the epitome of luxury living in this magnificent 2,187 square foot condo nestled within a prestigious gated community on a nature preserve in beautiful St. Petersburg. PLEASE NOTE THAT THIS COMMUNITY (BUILT IN 2005) IS NOT CURRENTLY SUBJECT TO A MILESTONE INSPECTION. Residents are just moments away from the city's vibrant downtown district, pristine beaches, and eclectic dining and entertainment options. Ideal location with EASY ACCESS to the Gandy Bridge, I-275, Tampa and St. Pete-Clearwater airports, and Downtown Tampa. This lovely home presents an unparalleled opportunity for those seeking a refined coastal lifestyle. Offering a seamless blend of sophisticated design and breathtaking, panoramic, 4TH FLOOR VIEWS of the mangroves and Downtown Tampa from your large private balcony. High-end upgrades include: a chef-inspired kitchen featuring top-of-the-line stainless steel appliances, induction cooktop, granite countertops, a gorgeous modern glass backsplash, and ample cabinet space. Bamboo flooring throughout the living room, dining room and all three bedrooms. Amenities include a swimming pool, spa, fitness center, and secure underground parking with two reserved parking spots, and guest parking. BONUS: There is a marina across the street for boating enthusiasts.
- Type:
- Single Family
- Sq.Ft.:
- 2,966
- Status:
- NEW LISTING
- Beds:
- 4
- Lot size:
- 0.15 Acres
- Year built:
- 1925
- Baths:
- 3.00
- MLS#:
- U8239152
- Subdivision:
- Childs S J Rep
ADDITIONAL INFORMATION
Exuding an abundance of charm and sophistication this home is in a league of its own. Nestled on a brick and tree-lined street in the historic Old NE which is the most desirable and established neighborhood in St Petersburg. You will be captivated by this extraordinary bungalow from the moment you enter. Located in Flood zone X with no lender mandated flood insurance, you will be delighted to tour this classic traditional 1925 home. Four bedrooms plus a versatile downstairs office/den, three full baths, offering a spacious and flexible living space spanning 2,966 square feet. From the moment you enter this house you will feel at home. The living room is light and bright with a wood burning fireplace. The remodeled kitchen is perfect for entertaining. Every inch of space has thoughtfully been used including the under stairs pantry. An inviting dining space is conveniently located off of the kitchen and living room. The office/den is located on the first level and currently used as a 4th bedroom with a separate office. It has an attached full bathroom that like the other bathrooms has been meticulously updated. Spacious laundry room with access to outside patio. Upstairs, a generously sized primary bedroom boasts a walk-in closet and for the age of the home you will be in awe of the storage. Upstairs you'll also find 2 additional bedrooms and the 3rd bathroom.The third floor leads to converted attic bonus space that could accommodate any creative need for additional space. Reading nook, playroom, guest space, an office, etc. The property provides a private backyard retreat with a pool and spa to create the perfect outside entertainment oasis with a tremendous amount of patio space. Additionally the back patio has an astroturf area and a Detached oversized 1 car garage plus parking pad. Don't miss the opportunity to experience the enchanting allure of this historic residence. Be sure to explore our virtual tour to see every delightful detail.
- Type:
- Single Family
- Sq.Ft.:
- 2,935
- Status:
- NEW LISTING
- Beds:
- 4
- Lot size:
- 0.2 Acres
- Year built:
- 2012
- Baths:
- 4.00
- MLS#:
- T3518289
- Subdivision:
- Snell Isle Brightwaters Sec 2
ADDITIONAL INFORMATION
Welcome to this stunning single family home in the desirable neighborhood of Snell Isle in St. Petersburg, FL. This gorgeous two-story residence boasts 4 bedrooms and 3.5 bathrooms, offering plenty of space for comfortable living. As you enter the home, you'll be greeted by a welcoming front porch, perfect for enjoying your morning coffee or relaxing in the evenings. The interior features a spacious dining room, family room, and a chef's kitchen complete with a gas range, wine refrigerator, and more. The primary bedroom offers a private retreat with en-suite bathroom. Step outside to the screened rear porch and enjoy the pool and heated spa, surrounded by lush landscaping on the 8,838 sq ft lot. This home is perfect for entertaining guests or simply relaxing in your own private oasis. Located near Downtown St. Petersburg and beaches, this home offers easy access to a variety of culinary experiences, shopping, outdoor activities, and more. Don't miss your opportunity to own this beautiful property in a prime location. Schedule a showing today!
- Type:
- Condo
- Sq.Ft.:
- 790
- Status:
- NEW LISTING
- Beds:
- 1
- Lot size:
- 11.33 Acres
- Year built:
- 1974
- Baths:
- 2.00
- MLS#:
- U8238857
- Subdivision:
- Long Bayou
ADDITIONAL INFORMATION
Very Rare Gated 55 plus Community in Seminole. The building is 4 story with an elevator. one bedroom,1 full bath,1 half bath. Every unit has a covered parking space. The condo has hurricane rated windows. newer refrigerator, the open concept makes it look larger than it is. The HV/AC is approximately 5-6 years old. The beauty of this unit is, it is the closest to the pool, recreation center, tennis court. The gas for cooking, hot water, heat is included in the HOA. very quiet yet so close to Seminole city, so many restaurant's, I-275. come live in paradise.
- Type:
- Condo
- Sq.Ft.:
- 2,156
- Status:
- NEW LISTING
- Beds:
- 3
- Year built:
- 2024
- Baths:
- 3.00
- MLS#:
- U8239237
- Subdivision:
- The Nolen
ADDITIONAL INFORMATION
Under Construction. The Nolen St Pete is a 23 story boutique condominium with only 31 residences where the private elevator opens into your own dedicated foyer. ALL INCLUSIVE the Nolen was designed by an experienced local development team that will introduce St Petersburg to a new level of elegance in high-end luxury. As an NGBS designated GREEN BUILDING, the Nolen comes complete with a comprehensive building generator providing emergency power to all residences and also an integrated water softening system for the whole building. Each home is a corner residence that has NO SHARED WALLS for ultimate privacy with floor to ceiling impact-rated energy efficient windows. Residence A will feature 10’ ceilings which includes LED lighting throughout and pre-wire for blinds in the main living area. The interior features include: Cabinet panel Thermador appliances including an induction range and under counter wine fridge, a large kitchen island featuring quartz countertops and waterfall edges, an impact resistant granite farmhouse sink, and selections of large format porcelain tile or sophisticated engineered wood floors throughout. The owner’s bathroom features a freestanding soaking tub, large walk-in shower, Brizo plumbing fixtures, Toto toilets, and designer featured wall tile. ALL included in the price with NO extra charge! The large outdoor terrace stretches 38’ from the living room to the owner’s suite allowing sunrise and sunset views. This community also has a gorgeous fourth floor elevated amenities level with a club room, fitness center, saltwater pool, and spa, covered cabanas for shade, an outdoor barbecue area and fire pit conversation areas. Complete with a concierge service and a full-time property manager, you will enjoy the comforts and ease of a care-free lifestyle. THE NOLEN is the new place to be for immediate access to restaurants, museums, art, and retail and all the top attractions in St Pete. ALL residences include 2 assigned parking spaces that are pre-wired for electric car charging, and a climate controlled private storage room in front of one of the parking spaces. This is GOLD in downtown St Petersburg! Call to set up your private showings today either on ZOOM or in person at our forth street office!
- Type:
- Single Family
- Sq.Ft.:
- 1,294
- Status:
- NEW LISTING
- Beds:
- 3
- Lot size:
- 0.31 Acres
- Year built:
- 1955
- Baths:
- 2.00
- MLS#:
- U8239171
- Subdivision:
- Kerseys
ADDITIONAL INFORMATION
Welcome to Your Dream Home! Nestled on a sprawling HUGE corner lot in the heart of Saint Petersburg, this exquisite property is a rare gem in today's market. Boasting an expansive layout, this home features 3 bedrooms, 2 fully updated bathrooms, and a spacious 2-car garage, perfect for all automotive enthusiasts. As you step inside, you'll be greeted by a beautifully renovated interior, complete with new flooring and fresh paint throughout, both inside and out, creating a modern and welcoming vibe. The home's stunning new roof and newer windows ensure durability and comfort for years to come. The heart of this home is its updated kitchen, equipped with state-of-the-art appliances and finishes, perfect for the culinary enthusiast. Adjacent to the kitchen, the dining area flows seamlessly into a cozy living space, highlighted by an elegant sliding door that opens to the vast outdoors. Outdoor living is at its best here, with ample space for planting fruit trees, and plenty of room to store boats, RVs, and other toys. The 0.31 Acres lot provides an unparalleled opportunity for expansion or enjoying outdoor activities in your private oasis. This property is an ideal choice for those seeking space, comfort, and the convenience of modern amenities in a serene, suburban setting. Such sizable homes in Saint Petersburg are indeed rare, making this an opportunity not to be missed. Don't wait, contact us today to schedule your private tour and see why this home should be your next address!
- Type:
- Condo
- Sq.Ft.:
- 1,740
- Status:
- NEW LISTING
- Beds:
- 2
- Lot size:
- 1.46 Acres
- Year built:
- 1970
- Baths:
- 2.00
- MLS#:
- U8238825
- Subdivision:
- Bayway Isles Point Brittany Four
ADDITIONAL INFORMATION
Welcome to Paradise says this absolutely gorgeous 16th floor condo. This desired corner unit boasts beautiful Sunset views of the Boca Ciega Bay and the Gulf of Mexico! You can also see the world famous Don Cesar Hotel, the Tierra Verde bridge and the Sunshine Skyway! Once you step in this condo says WOW! with fantastic kitchen and wide open floor plan. This kitchen is an absolute delight to cook and entertain in. It has tons of counter space featuring granite counter, stainless appliances, a wine fridge and beautiful lighting with dimmers in the ceiling and walls. There are tons of cabinet space and special drawers that raise and pull out certain appliances that make it easy to make morning coffee or blend cold drinks. There is a nice size Dining Room that leads to the kitchen eating area and Living Room with tons of entertaining space with a 16th floor view to die for. There is also plenty of closets for storage plus an additional in the hallway. There is 2 very nice sized bedrooms with luxury vinyl floors a view nice sized walk in closets and updated bathrooms with vanities shower and tub all nicely updated. This condo boast interior laundry room which makes this perfect for the pickiest of Point Brittany buyers. The Ac was replaced in 21 and the water heater is newer too. The location is awesome less than 2 miles to the Sugary Sandy Beaches of St Pete Beach, quick to Pass a Grille & Fort De Soto State Park. It is a mile from all grocery stores and HWY 275. This beauty is also just 15 minutes to Downtown St Pete, the Pier, Rays & Rowdies along with all of the restaurants, bars, museums and everything this waterfront city has to offer. Last but not least just 25 minutes to the Tampa & St Pete Airports. Hurry Paradise awaits!
- Type:
- Condo
- Sq.Ft.:
- 1,028
- Status:
- NEW LISTING
- Beds:
- 2
- Lot size:
- 31.08 Acres
- Year built:
- 1989
- Baths:
- 2.00
- MLS#:
- A4607555
- Subdivision:
- Itopia Private Residences Condo
ADDITIONAL INFORMATION
Welcome to 10263 Gandy Blvd. N, a charming, updated condominium located in the heart of St. Petersburg, FL. Built in 1989, this cozy home offers a spacious layout with 2 bathrooms and 1,028 square feet of finished living space. As you enter the property, you are greeted by a bright and airy living room that flows seamlessly into the dining area and kitchen. The kitchen is equipped with modern Samsung appliances, soft close cabinets, quartz countertops, and a convenient breakfast bar for casual dining. The two bedrooms are generously sized and offer ample walk-in closet space for storage. Both bedrooms feature an en-suite bathroom for added privacy and convenience. Outside, residents can enjoy a private balcony where they can relax and take in the peaceful surroundings. The community also offers amenities such as two pools, fitness center, tennis courts, beach volleyball, 24-hour security, gated entrances and clubhouse for residents to enjoy. Located in a prime location, this condominium is just a short drive away from the vibrant downtown area of St. Petersburg, where residents can explore an array of restaurants, shops, and entertainment options. The nearby beaches are perfect for soaking up the sun and enjoying the beautiful Florida weather. This condo is being offered fully furnished. Contact us today to schedule a showing and see all that this property has to offer. This property includes an assigned parking space #624.
- Type:
- Single Family
- Sq.Ft.:
- 1,104
- Status:
- NEW LISTING
- Beds:
- 2
- Lot size:
- 0.13 Acres
- Year built:
- 1955
- Baths:
- 2.00
- MLS#:
- U8239119
- Subdivision:
- Summit Lawn Grove
ADDITIONAL INFORMATION
Nestled in the highly sought-after Central Oak Park neighborhood, this stunning 2-bedroom, 2-bathroom BLOCK POOL HOME offers a perfect blend of classic charm and modern convenience. From the inviting poolside oasis to the meticulously maintained interior, every aspect of this residence exudes warmth and style. Upon entry, you're greeted by the timeless allure of the original hardwood floors, which seamlessly flow throughout the home, adding character and elegance to every room. The kitchen boasts on-trend tile flooring, complementing the contemporary design and providing both beauty and durability. The roof was replaced in 2019, ensuring peace of mind and longevity for years to come, while the AC unit, replaced in 2022, offers efficient and reliable climate control throughout the home. Custom blinds adorn every window, including sleek Silhouette blinds in the living areas, allowing you to adjust lighting and privacy with ease. One of the highlights of this home is the convenient layout, with the second bathroom directly accessible from the pool area, making outdoor gatherings and pool parties a breeze. Imagine hosting summer barbecues or lounging by the poolside with friends and family without wet feet in the house. In addition to the one-car attached garage, this property features extra enclosed parking in the backyard, perfect for storing a boat or RV with convenient alley access. The lushly landscaped backyard is complete with an electric gate and remote entry offering a peaceful haven for relaxation and outdoor leisure. Situated in a NON-FLOOD zone, this home offers you peace of mind allowing you to enjoy all that Florida living has to offer. Located just minutes away from the heart of Downtown St Pete/Central Ave, grocery stores, shops, restaurants, Tyrone Mall, and the beautiful beaches, you’ll enjoy all the convenience of city living without sacrificing tranquility. This property is a true gem, offering rare and impressive features that make it a standout in the neighborhood. Don't miss out on the opportunity to call this exquisite pool home your own. Schedule a showing today and experience the epitome of Florida living!
- Type:
- Single Family
- Sq.Ft.:
- 1,632
- Status:
- NEW LISTING
- Beds:
- 4
- Lot size:
- 0.24 Acres
- Year built:
- 1925
- Baths:
- 3.00
- MLS#:
- U8239041
- Subdivision:
- Dents Sub Rev Map Of
ADDITIONAL INFORMATION
Welcome to 500 12th Ave N! This meticulously renovated historic gem offers four bedrooms (primary has spacious custom walk-in closet) and three luxurious bathrooms ensuring comfort and style. Every detail has been lovingly renovated, from floor to ceiling. Modern upgrades include a metal roof 2022, dual zone HVAC system, siding, and new flooring, exotic kitchen counters, cabinets and appliances in 2024 to name a few. Home was tented in 2022 and has transferable warranty. Step outside to your private oasis—a nearly quarter-acre of lush landscaping thanks to an irrigation system that runs on well water. Imagine sipping your morning coffee on the charming patio, surrounded by blooming flowers and swaying palms. This home is perfect for everyone. You can say hello to your neighbors during strolls or join the local book club—or never leave your back yard! Home has the option to be converted back to a duplex; ask me how! (there are two electric meters and upstairs laundry room can be converted back to a kitchen.) Nature enthusiasts and Pickleball players will love being close Crescent Lake Park: Walk around the lake, have a picnic, or simply soak in the serene views. And whenever in need of a dose of city life Downtown St. Pete is a very short distance away. Explore art galleries, dine at trendy restaurants, and catch live music—it's all within reach. Don't miss this opportunity to own a piece of St. Pete's charm. Contact us today to schedule a private tour!
- Type:
- Single Family
- Sq.Ft.:
- 2,822
- Status:
- NEW LISTING
- Beds:
- 5
- Lot size:
- 0.3 Acres
- Year built:
- 1954
- Baths:
- 5.00
- MLS#:
- U8239169
- Subdivision:
- Golf Course & Jungle Sub Rev Map Pt Rep
ADDITIONAL INFORMATION
Nestled in the highly sought after Jungle Prada neighborhood of St. Petersburg, this stunning home has undergone a complete transformation and is now awaiting its lucky new owners. Boasting five bedrooms and four and a half bathrooms, this residence offers abundant space for comfortable living. Step inside to discover a wealth of modern updates. The home's highlights are numerous, including a brand-new roof with hurricane-proof skylights (backed by a transferable warranty), new A/C and ducts, new electrical panel and wiring, new plumbing including water filter (removes forever chemicals), water heater, and digital water meter, as well as fresh insulation and drywall enveloping the entire residence. Enjoy peace of mind with new hurricane impact windows. Each bathroom has been tastefully reimagined with new tile, vanities, and fixtures, epitomizing indulgent relaxation. The heart of the home, the kitchen, stands as a testament to modern culinary excellence, boasting sleek cabinetry, luxurious quartz countertops, and state-of-the-art stainless steel appliances, ensuring both functionality and beauty. Entertain with ease in the private outdoor oasis, perfect for enjoying Florida's delightful weather, enhanced by a Folding Patio Door that seamlessly merges indoor and outdoor living spaces. The landscape has been completely redone with new sod and a 7-zone sprinkler system, complemented by new pavers that add to the property's curb appeal. Plus, indulge in the rare luxury of residing in this highly sought-after neighborhood, where homes are rarely available! Just moments from the scenic Jungle Prada de Narvaez Park with its boat ramp and pier and the lush greenery of Abercrombie Park, this residence offers the perfect balance of tranquility and recreation. Conveniently located, this property offers easy access to world-class beaches and nearby cities such as Clearwater, Sarasota, Saint Petersburg, and Tampa. With its rare combination of superior craftsmanship, enviable amenities, and coveted locale, this exquisite home embodies the pinnacle of Florida living. Don't miss your opportunity to experience the epitome of modern luxury—schedule your private viewing today! Not in a Flood Zone. By Appointment Only.
| All listing information is deemed reliable but not guaranteed and should be independently verified through personal inspection by appropriate professionals. Listings displayed on this website may be subject to prior sale or removal from sale; availability of any listing should always be independently verified. Listing information is provided for consumer personal, non-commercial use, solely to identify potential properties for potential purchase; all other use is strictly prohibited and may violate relevant federal and state law. Copyright 2024, My Florida Regional MLS DBA Stellar MLS. |
Saint Petersburg Real Estate
The median home value in Saint Petersburg, FL is $410,500. The national median home value is $219,700. The average price of homes sold in Saint Petersburg, FL is $410,500. Saint Petersburg real estate listings include condos, townhomes, and single family homes for sale. Commercial properties are also available. If you see a property you’re interested in, contact a Saint Petersburg real estate agent to arrange a tour today!
Saint Petersburg Weather
