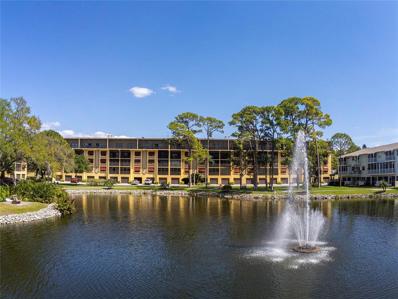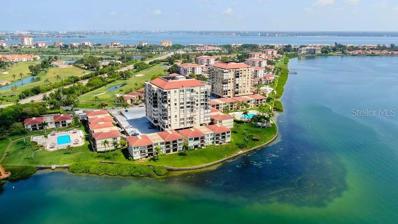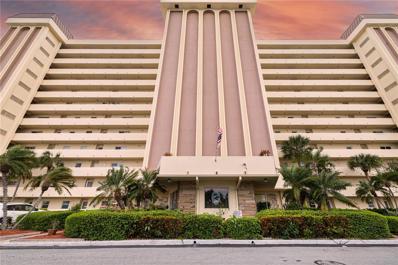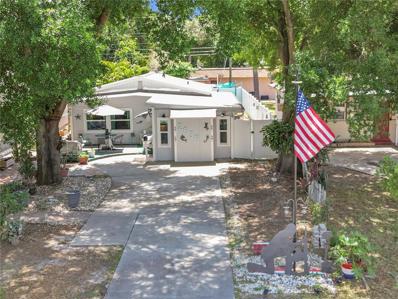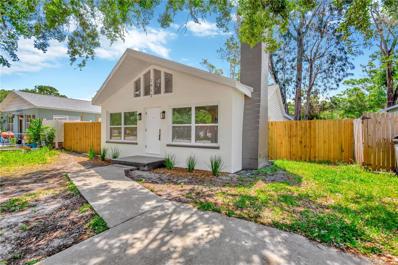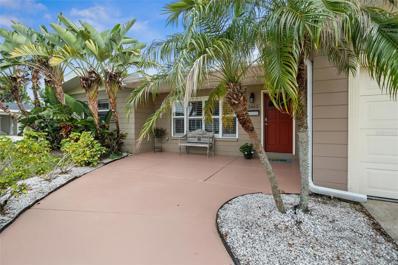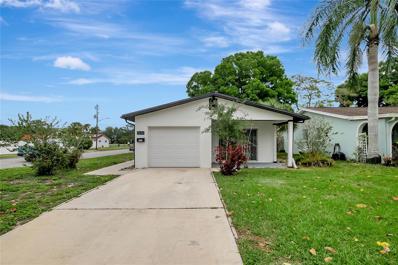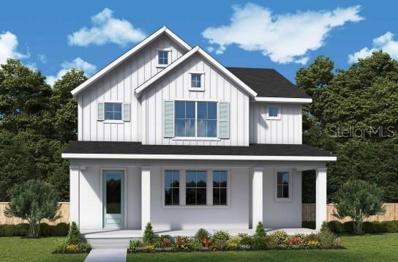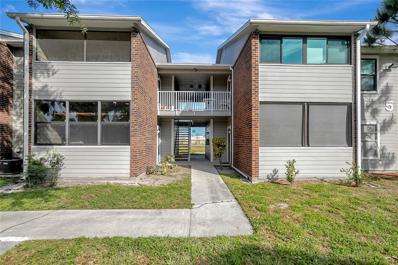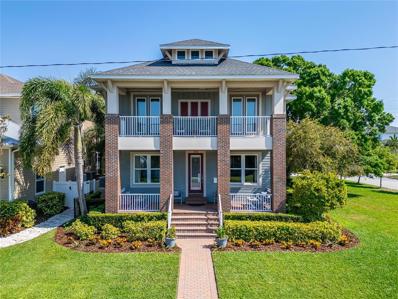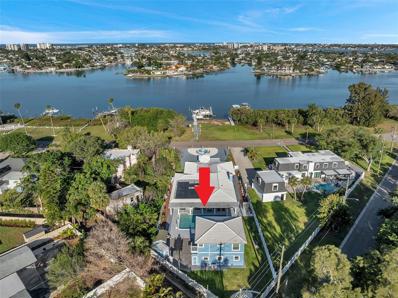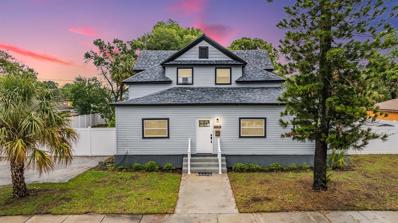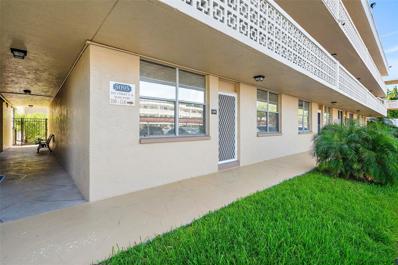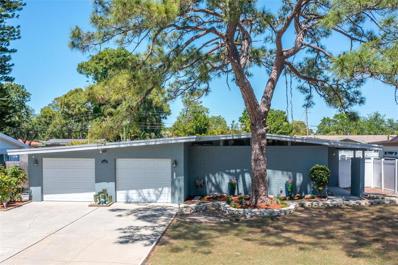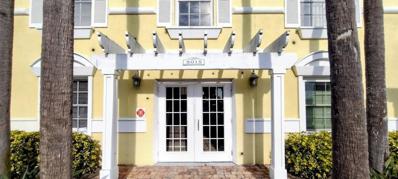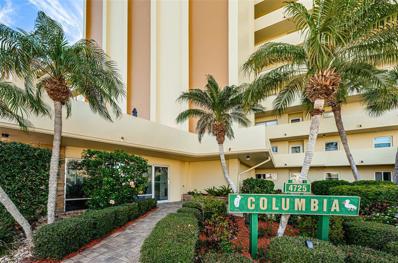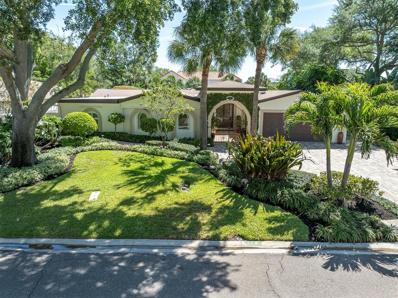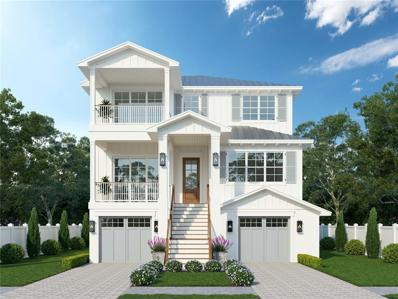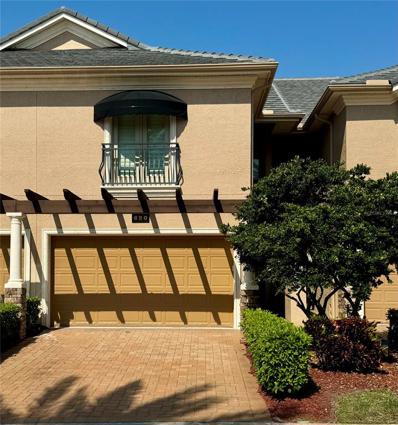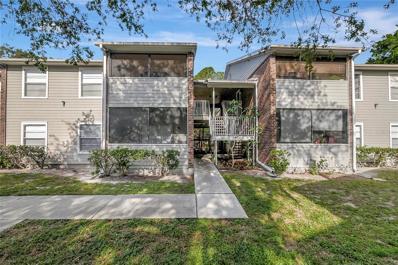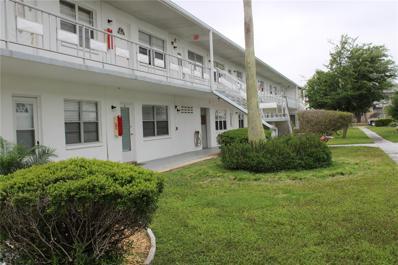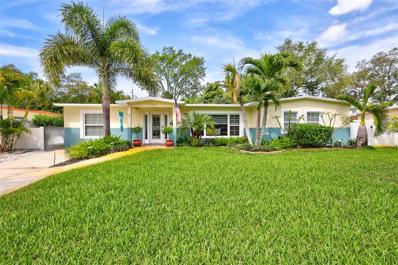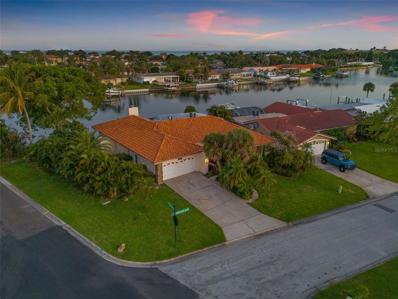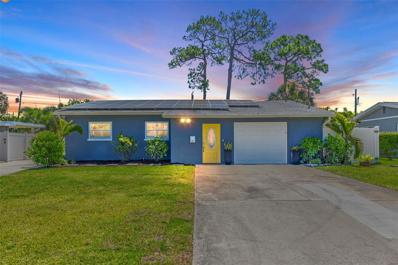Saint Petersburg FL Homes for Sale
- Type:
- Condo
- Sq.Ft.:
- 1,250
- Status:
- Active
- Beds:
- 2
- Lot size:
- 1.49 Acres
- Year built:
- 1988
- Baths:
- 2.00
- MLS#:
- U8238634
- Subdivision:
- 6000 Park Place Condo
ADDITIONAL INFORMATION
Welcome home to this fantastic 2-bedroom 2-bathroom 1 car garage penthouse condo in 6000 Park Place! This unit is one of only 10 penthouse units in the whole community that feature a larger floor plan and expanded balconies. This residence sits on a park like setting overlooking a beautiful pond and fountain, it is an all-ages pet friendly community and comes fully furnished! Step inside and fall in love with this light and bright gem, it features a split bedroom floor plan, an inside laundry room, a fireplace in the living room and the master bedroom is nicely appointed with an ensuite bathroom and a walk-in closet. This unit went through an extensive remodel to include the gourmet kitchen featuring wood cabinetry, stainless steel appliances and stone counter tops, all new wood and tile flooring throughout, new doors and trim, interior lighting, hurricane impact windows, (the sliding doors are original with roll down hurricane shutters), and both bathrooms were fully renovated. Step out back and see where this unit really shines, there is a wonderful screen enclosed balcony overlooking the pond and fountain. Downstairs the lobby/elevator is locked, and the garage has direct entry into a hallway that leads to the lobby/elevator, so you are never exposed to the outside elements going to and from your garage! There is ample guest parking on the East side of the building as well as some guest parking on the West side. 6000 Park Place is an excellent community, it features a club house for indoor activities that includes table tennis and a pool table, fitness center, library, sauna and a banquet room with a full kitchen. Outdoor facilities include the heated pool, hot tub, shuffleboard courts and the tennis courts. This unit is impeccable and will not last long, hurry do not miss it! PET FRIENDLY, FURNISHED, IN ADDITION TO CASH & CONVENTIONAL FINANCING, POSSIBLE FHA/VA FINANCING!!!!
- Type:
- Condo
- Sq.Ft.:
- 915
- Status:
- Active
- Beds:
- 2
- Lot size:
- 4.91 Acres
- Year built:
- 1981
- Baths:
- 2.00
- MLS#:
- U8238501
- Subdivision:
- Palma Del Mar V
ADDITIONAL INFORMATION
You will love this Coastal Oasis of Resort-Style Living on Isla Del Sol - the Island in the Sun! Truly move-in condition with all the updating and renovations done for you. All new windows and sliding doors - a big ticket item to replace. Beautifully updated and open concept kitchen with granite counters, stainless appliances, recessed lighting and extra custom cabinets added for more storage. Primary Bedroom has ensuite bath and walk-in closet. Both baths have updated showers, cabinets and counters. Laminate flooring throughout. 5 panel doors throughout. Washer/dryer in unit with extra laundry room in Tower Building. Screened lanai with extra storage closet and views of Boca Ciega Bay. Just steps from the pool and ground floor unit, so easy in and out access without stairs. HOA includes basic cable, internet, flood insurance for building, water & trash. Pet friendly Association - 2 pets allowed up to 25 lbs each. Pinellas Trail bike path will take you to Ft DeSoto or St Pete Beach. Kayak storage available so you can launch right into the Bay. Easy access to I-275 & Tampa Into Airport. Just 10 minutes to downtown St Petersburg with upscale restaurants, museums, Tropicana Field for professional baseball. Memberships available separately for Isla Del Sol Golf, Tennis, Pickleball, Marina & Social. Furniture negotiable. Make an appointment today to see this Beautiful Gem and soon you will be living the Island Life!
- Type:
- Condo
- Sq.Ft.:
- 1,100
- Status:
- Active
- Beds:
- 2
- Lot size:
- 2.79 Acres
- Year built:
- 1973
- Baths:
- 2.00
- MLS#:
- A4607048
- Subdivision:
- Washington Towers The Condo
ADDITIONAL INFORMATION
Welcome home to this beautifully renovated 2 bedroom, 2 bathroom turnkey condo on the second floor in the gated 55+ community Washington Towers! Walk through the front door into your spacious open concept living area that is perfect for relaxing or even entertaining. The living room also boasts beautiful views of the intercostal waterway! New waterproof hardwood floors and freshly painted walls throughout combined with large windows gives this condo an abundance of light shining through and a fresh and modern feel. The kitchen has a two chair breakfast bar, white cabinets, and ample storage. The master bedroom is generously sized, intercostal views, walk-in closet and an en-suite bathroom that features a beautiful tile shower and new vanity. There is a large fully closed in Florida room off of the master bedroom into the living area. This is the perfect space for morning coffee, reading, or simply looking at the beautiful water views! The second bedroom is perfect for guests and family and has a walk-in closet also. The second full bathroom features a new vanity and a tile shower. Additional upgrades include an A/C installed in 2019 and the ceiling popcorn scrapped. This condo is located directly across from the outside community balcony, across from the laundry and storage unit, by the elevator and stairwell. Washington towers is an active 55+ gated community located on the intracoastal waterway. This community has 2 pools, fishing docks, covered picnic shelters, BBQ grills, clubhouse, putting greens, tennis courts, pickle ball, shuffleboard, sauna and a fitness center. There are also numerous actives onsite including shows, potluck dinners, dances, bingo, darts, cards, and games just to name a few! Access the world famous Florida beaches in just under 2 miles, nearby restaurants, shopping, and entertainment, making the location of this condo perfect! Call today to schedule a showing for this updated unit!
- Type:
- Single Family
- Sq.Ft.:
- 1,001
- Status:
- Active
- Beds:
- 2
- Lot size:
- 0.11 Acres
- Year built:
- 1959
- Baths:
- 1.00
- MLS#:
- A4606847
- Subdivision:
- Colfax City
ADDITIONAL INFORMATION
Welcome to your charming slice of Florida paradise in the heart of Saint Petersburg's historic "Ponce De Leon" neighborhood! This lovingly cared-for cottage-style home has been thoughtfully upgraded by the same owner since 1989, making it a rare gem in today's market. Step inside to discover a turn-key property full of tasteful updates throughout. Spanning 1,001 square feet, this home exudes warmth and character at every turn. This inviting layout is centered around the kitchen and breakfast bar with a large foyer & dining area on one side, and a bright living room on the other. The two bedrooms share an updated bathroom with custom-tiled walk-in shower. Practicality meets style with recent upgrades including a 2017 roof replacement with upgraded SWR and all-new hurricane windows installed in 2022, ensuring durability and protection against the elements for years to come. Embrace the Florida lifestyle with a large, fenced backyard, ideal for entertaining guests, gardening, or letting furry friends roam freely. Plus, with no HOA fees or worries about flood zones, you can enjoy peace of mind and the freedom to personalize your outdoor oasis. Convenience is key, with nearby amenities including Norwood Park, Booker Creek Park, Woodlawn Park & sports complex, all just a few blocks away. Plus, downtown St. Pete is just an 8-minute drive, offering endless dining, shopping, and entertainment options. Investment minded buyers should explore the possibilities of NT-1 Zoning, allowing for accessory dwelling units like garage apartments, subject to compliance with local regulations. Don't miss your chance to own a piece of Saint Petersburg's history with modern comforts and endless potential. Schedule your showing today and start envisioning your new life in this enchanting home!
- Type:
- Single Family
- Sq.Ft.:
- 1,347
- Status:
- Active
- Beds:
- 3
- Lot size:
- 0.12 Acres
- Year built:
- 1951
- Baths:
- 2.00
- MLS#:
- A4606122
- Subdivision:
- Biltmore Terrace
ADDITIONAL INFORMATION
One or more photo(s) has been virtually staged. " NEW PRICE IMPROVEMENT " Charming 3 Bedroom, 2 Bathroom Home in Prime St. Petersburg Location Discover the perfect blend of comfort and convenience in this FULLY interior renovated 3-bedroom, 2-bathroom home, ideally situated in the vibrant heart of St. Petersburg, Florida. This property is a splendid choice whether you’re looking for an investment opportunity, a lovely family home, or a seasonal retreat. This home has been updated with a NEW roof, NEW updated plumbing, NEW Hurricane impact windows, NEWER AC, and a NEW electrical panel to give the buyers a piece of mind. As you enter, you'll be greeted by an open and inviting living area, with a wood burning fireplace, high cathedral ceilings bathed in natural light and finished with contemporary touches. The layout effortlessly flows into a modern kitchen equipped with stainless steel appliances, granite countertops, and ample cabinet space that includes a pullout trash making meal preparation a breeze. This home offers two elegantly updated bathrooms. The master suite features a private bath with a luxury dual vanity ensuring a peaceful and private environment. LOCATION IS EVERYTHING, and this home delivers by being conveniently close to the interstate, allowing for easy commutes and quick trips to explore the greater St Pete and Tampa Bay area. Moreover, you're just a short drive away from some of Florida’s most beautiful beaches. Imagine weekends spent sunbathing, swimming, or simply strolling along the shore. The proximity to downtown St. Petersburg and St Petersburg beach is just minutes away. This property also stands out as a lucrative rental investment due to its desirable location and features. The demand for vacation rentals in St. Petersburg remains high throughout the year, driven by tourists seeking to experience the area’s allure. Seize the opportunity to own a piece of St. Petersburg, a city known for its historical significance, artistic community, and stunning coastal views. This home is more than just a living space; it’s a gateway to a fulfilling and exciting lifestyle in one of Florida’s most sought-after locations.
- Type:
- Single Family
- Sq.Ft.:
- 1,392
- Status:
- Active
- Beds:
- 2
- Lot size:
- 0.21 Acres
- Year built:
- 1956
- Baths:
- 2.00
- MLS#:
- U8238485
- Subdivision:
- Stephensons Sub 2
ADDITIONAL INFORMATION
LOOK NO FURTHER... This 2/2 Pool Home is located on a quiet street on Pinellas Point. NOT IN A FLOOD ZONE, yet very close to Tampa Bay with Maximo Marina just minutes away. Enjoy plenty of space in this open concept modern home, with ceramic tile flooring throughout. The spacious screened lanai overlooks the in-ground swimming pool and oversized fenced backyard. The lot measures 125x74 feet, with plenty of room to play in the tropical backyard with lush landscaping and mature palm trees. The roof was replaced in 2018 and includes a 30 year manufacturer warranty. The oversized garage has a full size washer and dryer that convey, a full size bathroom and electric garage door opener! This home can easily be converted to a 3/2, with an oversized Primary Suite, by converting the attached garage! Conveniently located just minutes from I-275, less than 10 minutes to Downtown St Petersburg and 30 minutes to Tampa and St Petersburg International Airports!
- Type:
- Single Family
- Sq.Ft.:
- 1,196
- Status:
- Active
- Beds:
- 3
- Lot size:
- 0.15 Acres
- Year built:
- 1974
- Baths:
- 2.00
- MLS#:
- T3518588
- Subdivision:
- Floral Villa Park 2nd Sec
ADDITIONAL INFORMATION
*** WELL CARED FOR WITH MANY RECENT UPDATES IN THIS 3 BED 2 BATH 1 CAR GARAGE HOME *** FRESH PAINT INSIDE & OUT, ALL NEW WOOD LOOK TILED FLOORS, NEW KITCHEN WITH GRANITE COUNTERS & STAINLESS APPLIANCE PACKAGE *** ROOF & AC SYSTEM PLENTY OF LIFE *** MASTER BEDROOM IS SPACIOUS WITH PRIVATE BATH *** COME CHECK THIS OUT TODAY *** CASH CONV VA OR FHA WORKS.
- Type:
- Single Family
- Sq.Ft.:
- 2,569
- Status:
- Active
- Beds:
- 3
- Lot size:
- 0.14 Acres
- Year built:
- 2024
- Baths:
- 3.00
- MLS#:
- T3518542
- Subdivision:
- Victory Heights
ADDITIONAL INFORMATION
Under Construction. Don’t miss this new David Weekley Home from our Boca Ciega Collection! Come and see the beautiful exterior esthetics from sturdy Hardie board siding to gorgeous landscaped curb appeal. This home provides ample space and is equipped with open concept to entertain, an extended lanai for relaxing, and a 2-car garage with plenty of storage. Your stunning kitchen features a large island for preparing tasty dishes, eye catching quartz countertops, a large walk-in pantry, and a floor plan designed to allow easy access in and out of the kitchen. The second floor provides a bonus room great for a media room or quiet sitting area to put your feet up after a long day. The Owner’s Retreat is your own private getaway to refresh for the days to come in your walk-in shower and dual vanity. Not to mention, energy efficiency is on your side with the Low-E Vinyl windows to keep out the summer Florida heat. As a David Weekley Homes future homeowner, you will not only get superior customer service but in addition you will have peace of mind with our 1, 2, and 10-year warranty. Don’t wait, if you purchase early you can customize this home by choosing the interior finishes with your personal touch! Send David Weekley’s Central Living Team a message to begin your #LivingWeekley adventure with this new home in St. Petersburg, FL!
- Type:
- Condo
- Sq.Ft.:
- 525
- Status:
- Active
- Beds:
- 1
- Year built:
- 1986
- Baths:
- 1.00
- MLS#:
- T3518519
- Subdivision:
- Windjammer Condo
ADDITIONAL INFORMATION
Ground floor 1 Bed/1 Bath unit with 525 SF, amazing water view, kitchen breakfast bar, and inside laundry room. The bedroom is well-sized and has a large closet. This GATED community offers many amenities including a swimming pool, spa, sand volleyball, fitness center, playground, racquetball, and BBQ grills in a picnic area. The location is excellent with quick access to Gandy Bridge, Tampa, airports, restaurants, businesses, and award-winning beaches. Don’t make a decision without seeing this unit first!
- Type:
- Single Family
- Sq.Ft.:
- 2,897
- Status:
- Active
- Beds:
- 5
- Lot size:
- 0.23 Acres
- Year built:
- 2014
- Baths:
- 4.00
- MLS#:
- T3518336
- Subdivision:
- Snell Isle Brightwaters Sec 2
ADDITIONAL INFORMATION
Welcome to the serene charm of Snell Isle living! This 2014-built residence graces the corner of one of the most sought-after brick streets in the heart of Snell Isle. Step into a meticulously designed home boasting captivating curb appeal with its expansive front porch and upstairs balcony. Inside, natural light floods the generous floor plan, accentuating the soaring ceilings and spacious rooms. Rich engineered wood plank flooring seamlessly connects the main living areas, creating a harmonious flow throughout. With 5 bedrooms and 3.5 bathrooms, and just under 3,000 square feet, this home offers ample space for comfortable living. The main floor presents a master suite retreat featuring a tray ceiling, northern exposure windows, and a luxurious master bathroom complete with dual vanities, a walk-in shower, and an oversized walk-in closet. The gourmet kitchen is a chef's dream, equipped with solid wood cabinetry, granite countertops, and a center island with a quartz top and breakfast bar. Stainless steel GE Profile appliances, including double convection ovens and a 5-burner gas cooktop, elevate the culinary experience. A second island with a sink and breakfast bar overlooks the spacious family room, creating a seamless connection between living spaces. Ascend the designer staircase to discover three additional bedrooms, two bathrooms, and a second family room on the second level. Outside, the entertainment-sized lanai beckons with its brick paver floor, high ceiling, lighting, and built-in speakers. Enjoy the lush surroundings bordered by a green wall of tropical Areca Palms, with freshly revamped landscaping enhancing the beauty of the corner lot. Consider the potential for added square footage by creating an upstairs mother-in-law suite above the detached 3-car garage. This addition could offer separate living quarters, perfect for guests or extended family members. This tranquil location is just moments away from scenic waterfront exercise paths along Coffee Pot Bayou, North Shore Park, and Tampa Bay. Close proximity to the Vinoy Golf Club and the vibrant downtown St. Pete scene make this home an opportunity not to be missed. Don't wait—schedule your showing today!
- Type:
- Single Family
- Sq.Ft.:
- 4,976
- Status:
- Active
- Beds:
- 8
- Lot size:
- 0.82 Acres
- Year built:
- 1953
- Baths:
- 6.00
- MLS#:
- U8238172
- Subdivision:
- South Davista Rev Map
ADDITIONAL INFORMATION
Experience the epitome of waterfront living in this exquisite single-family home boasting not one, but TWO luxurious mother-in-law suites! Spanning across a sprawling 8 bedrooms and 6 bathrooms, this estate is truly unparalleled. The front home, a timeless gem built in 1953 encompassing a total of 5,000 Sq/Ft, features 5 bedrooms and 3 bathrooms, while the standalone mother-in-law suite, a was constructed in 2021, spans total 1,330 Sq/Ft and offers 3 bedrooms and 2 bathrooms. Indulge in the convenience of dual living spaces as the main home also presents a separate mother-in-law suite with its own private entrance. Meticulously maintained, the front home showcases recent upgrades including a 2018 roof replacement, the tubular skylights have new lenses installed in April 2024, a new sewer line, 2022 solar installation, and storm shutters for added peace of mind. Step into luxury within the standalone mother-in-law suite boasting 10-foot ceilings, meticulously crafted to meet code standards. Delight in breathtaking water views from two balconies while relishing in the comfort provided by foam insulation and the convenience of a gas tankless water heater and stainless steel appliances. Nestled along the deep waters, this stunning property boasts a spacious dock complete with newly replaced Thruflow decking, perfect for indulging in waterfront activities. Embrace the allure of two boat slips, one of which includes a robust 10,000-pound boat lift, ensuring effortless access to the tranquil waters for all your aquatic adventures. Entertainment abounds with a generous 10-foot deep pool featuring a diving board, promising endless enjoyment for family and friends alike. Don't miss your chance to call this waterfront oasis home!
- Type:
- Single Family
- Sq.Ft.:
- 3,158
- Status:
- Active
- Beds:
- 5
- Lot size:
- 0.25 Acres
- Year built:
- 1903
- Baths:
- 3.00
- MLS#:
- U8237071
- Subdivision:
- Tangerine Park Rep
ADDITIONAL INFORMATION
***Offering a 1% rate reduction for first 12 months at no cost when you use our approved lender. Welcome to your dream home in the heart of Saint Petersburg's Tangerine Park Subdivision! This beautifully renovated colonial-style residence sits on a massive double lot, offering unparalleled space and endless possibilities. Step inside to discover new luxury vinyl plank flooring and an expansive open floor plan that invites you to explore. The highlight of this home is the large kitchen, perfect for entertaining, boasting stainless steel appliances, quartz countertops with bar seating, and custom cabinets that combine style and functionality seamlessly. Entertain effortlessly with ample space in the dining area and bar top, ideal for hosting guests or accommodating large families. Each of the five bedrooms features spacious closets and updated flooring, ensuring comfort and convenience throughout. The first floor presents a potential designated office space adorned with French doors, providing privacy and tranquility. Ascend to the second floor to find additional bedrooms and bathrooms, making this home ideal for housing family and friends. Outside, a vast backyard awaits, offering a blank canvas for your imagination. Whether you envision a sparkling pool, an additional dwelling, or a recreational court like basketball or tennis, the options are limitless. Enjoy the convenience of this location, just minutes away from major highways, the vibrant downtown of St. Pete, and major airports. Homes with this much space and potential are rare gems in the market. Don't miss this opportunity! Schedule your showing today and experience the best of spacious living in Saint Petersburg. Your dream home awaits! Roof 2021, A/C 2022. A/C wall units do not convey.
- Type:
- Condo
- Sq.Ft.:
- 1,035
- Status:
- Active
- Beds:
- 2
- Lot size:
- 3.39 Acres
- Year built:
- 1975
- Baths:
- 2.00
- MLS#:
- U8235377
- Subdivision:
- Winston Park Northeast
ADDITIONAL INFORMATION
FLORIDA CONDO - PREFERRED END UNIT - 1ST FLOOR WALK-OUT UNIT - FURNISHED OPTION INCLUDED - 55+ COMMUNITY - 1-CAR CARPORT 2 Bedrooms 2 Bathrooms 1,035 SF Looking for an affordable Florida home? Full-time or part-time living? You may have just found it. This unit has been well cared for, needs updating, yet is suitable for seasonal stays. Convenient "walk-out" to the community recreation building, beautiful pool, showers, picnic tables, a large covered lanai, and shuffleboard courts. The complex completed the state-mandated structural condition survey, and the condo association budget maintains fully funded reserves. You can take a 15-minute bike ride along the waterfront to downtown St Petersburg’s world-class museums, diverse dining options, entertainment venues, festivals, etc. The condo is usually less than 30 minutes from two international airports. This condo is ideal for anyone looking for a comfortable, affordable home on Florida's Suncoast. St. Petersburg is famous for its sunshine and miles of protected public access coastline. Genuine opportunity. Come and see for yourself.
- Type:
- Single Family
- Sq.Ft.:
- 1,502
- Status:
- Active
- Beds:
- 3
- Lot size:
- 0.21 Acres
- Year built:
- 1959
- Baths:
- 2.00
- MLS#:
- U8238609
- Subdivision:
- Stephensons Sub 2
ADDITIONAL INFORMATION
Welcome home to your iconic mid-century modern masterpiece, nestled in the heart of beautiful, Greater Pinellas Point. This architectural gem boasts clean lines, open spaces, and an abundance of natural light, creating a seamless indoor-outdoor living experience. The pool home features 3 bedrooms, 1 bonus room (technically would be considered a small, 4th bedroom), 2 bathrooms, and an oversized 2 car garage with a spacious floor plan that effortlessly blends form and function. As you step inside, you'll be greeted by the inviting living, kitchen, and dining area that completely opens up to the screened patio/pool enclosure by way of collapsible sliders, perfect for gatherings. The open concept space boasts modern, LED light fixtures and ceiling fans (2023) that draw your attention up to the vaulted ceilings. The sizable kitchen is equipped with (LG, Frigidaire) modern appliances, hands free (Moen) faucet, ample storage and prep space, as well as a stylish island including a breakfast bar. The primary suite is a serene retreat, offering a walk-in closet, en suite bath for privacy and relaxation, while the additional bedrooms provide versatility for guests or home office use. Guest bath provides built-in shelving, adequate vanity space/storage, accessibility to hallway linen closet, and a shower/tub combo. Please take note of the generous storage space throughout the meticulously maintained home. Outside there is a covered patio and screened pool enclosure, perfect for unwinding in the beautiful FL lifestyle. The expansive, fenced yard (nearly 1/4 of an acre) showcases a shed as well as a blank canvas to create your own oasis for additional, outdoor entertaining and leisure. NO FLOOD INSURANCE REQUIRED for this home/lot. Last, but certainly not least, there is a large 2 car garage with room for additional storage and work space. HVAC is 2023. Roof is 2022. Other updates include thermostat, security system, carpet, primary vanity/vessel sink, pool pump, vinyl fence and more! Located just minutes from Downtown St Pete (10 min.) and top rated beaches (15 min.), this home offers the best of mid-century modern living with a touch of contemporary elegance. Other nearby attractions and amenities include (but not limited to) Maximo Park (4 min.), Bay Vista Park (4 min.), Ft. Desoto Park (18 min.), (2) Publix grocery stores (4-6 min.), Eckerd College (7 min.), retail shopping, and restaurants! The parks have expansive views of Tampa Bay and the wonderfully illuminated Sunshine Skyway Bridge! They also include boat ramps, campgrounds, playgrounds, picnic areas, fishing piers, kayaking trails, and recreation centers! Don't miss the opportunity to own a true architectural treasure in a prime location. Schedule your showing today, experience the timeless allure of mid-century modern design, and pack your bags... because you’ve found “the one!” Property is owner occupied.
- Type:
- Single Family
- Sq.Ft.:
- 1,456
- Status:
- Active
- Beds:
- 3
- Lot size:
- 0.17 Acres
- Year built:
- 2002
- Baths:
- 2.00
- MLS#:
- U8238555
- Subdivision:
- Hanna Park
ADDITIONAL INFORMATION
Welcome to this charming 3BR/2BA home nestled in the sought-after Hanna Park in South St. Petersburg, FL. This home has a versatile split floorplan with a eat in kitchen, and spacious great room leading out to a beautifully landscaped and fenced backyard perfect for entertaining. The Primary Bedroom is a place to relax and unwind after a busy day with a spa like ensuite bath and large walk in closet. This residence offers the best of both comfort and convenience. Enjoy the proximity to stunning beaches, serene parks, and all the downtown area has to offer, from exquisite dining and shopping to vibrant museums and sporting events. Ideal for those seeking a blend of tranquil living and the lively local scene. Don't miss the chance to make this delightful house your home. Seller pays for Owner’s Title Policy and selects Cloud Title.
- Type:
- Condo
- Sq.Ft.:
- 773
- Status:
- Active
- Beds:
- 2
- Lot size:
- 0.17 Acres
- Year built:
- 1979
- Baths:
- 1.00
- MLS#:
- A4607042
- Subdivision:
- Waterside At Coquina Key South
ADDITIONAL INFORMATION
MUST SELL! Buy before we remodel! 2/1 2nd floor condo on Tampa Bay. Move in ready but would benefit from an update. Awesome opportunity for the experienced or new investor. The condo has over 700 square feet of living space plus a balcony with amazing views. Located in desirable Waterside at Coquina Key South, a gated community. Priced to sell, won't last!
- Type:
- Condo
- Sq.Ft.:
- 1,040
- Status:
- Active
- Beds:
- 2
- Year built:
- 1970
- Baths:
- 2.00
- MLS#:
- U8237929
- Subdivision:
- Columbia Towers Condo
ADDITIONAL INFORMATION
Welcome to this WATERFRONT first floor condo. Wonderful views of Boca Ciega Bay right from your living room windows. Enjoy views of the boats, seagulls, dolphins right from your living room or watch the manatees. This 2BR/2BA comes fully furnished with CARPORT steps away from your front door. This unit features 2020 HURRICANE windows and HURRICANE rated back door, 2013 A/C, and large neutral color ceramic tile throughout. Step out your backdoor to lush green lawn, grab a lawn chair, read a book, or watch the sea life or boats pass bye. The Sea Towers has conducted the state mandatory engineer inspection and HOA study. The Columbia Building has a NEW Roof, updated elevators and carpeted walkways. This HOA is $790.20 a month and their monthly fee went DOWN January 2024. If you are looking for quiet peaceful living this is the place! A spectacular active community here at SEA TOWERS: This is waterfront and 55+community, offers fantastic amenities - two heated pools; tennis courts; fishing piers; shuffleboard courts; a putting green; a fitness center; saunas; and much more! There's even a full-time social director whose mission is to fill your calendar with exciting activities on-site, in and around St. Petersburg, and beyond. Access to the beaches, nearby restaurants, shopping, John's Pass, Seminole City Center and entertainment which makes this the perfect place to live! Call today to see this wonderful unit!
- Type:
- Single Family
- Sq.Ft.:
- 4,039
- Status:
- Active
- Beds:
- 5
- Lot size:
- 0.28 Acres
- Year built:
- 1971
- Baths:
- 4.00
- MLS#:
- U8237687
- Subdivision:
- Bay Point-snell Isle
ADDITIONAL INFORMATION
Welcome to 116 Bay Point Dr NE, a spacious retreat perfectly placed in the sought-after Snell Isle neighborhood of St. Petersburg, FL. Nestled on a secluded island off Brightwaters Blvd, this beautiful home offers privacy and 4,039 square feet of generous living space. Upon arrival, you'll be greeted by a grand entryway that sets the tone for comfort and charm found throughout the home. This expansive five-bedroom, four-bathroom, pool home is bound to capture you! Featuring a gourmet kitchen equipped with double ovens and abundant cabinetry for all your culinary essentials, the open living areas ensure you're always part of the action, no matter which room you're in. Each of the five bedrooms offers a peaceful retreat, ensuring everyone has their own space to unwind and recharge. With four bathrooms, convenience is key, making busy mornings a breeze. Step outside to discover your own private oasis, featuring a spacious, covered outdoor deck with pavers that overlooks a heated 20x40 saltwater pool. Encircled by vibrant landscaping, it offers an ideal backdrop for year-round outdoor leisure and entertainment. Located in the highly desirable Snell Isle community, this home offers easy access to vibrant amenities of St. Petersburg, including dining, shopping, and entertainment options. The owners have made numerous upgrades to this meticulously maintained home to include a whole house Generac 22kw Generator and Hurricane Shutters throughout. The roof was replaced in 2021. Don't miss the opportunity to make 116 Bay Point Drive NE your new home. - schedule your private showing today.
- Type:
- Single Family
- Sq.Ft.:
- 3,266
- Status:
- Active
- Beds:
- 4
- Lot size:
- 0.19 Acres
- Year built:
- 2024
- Baths:
- 4.00
- MLS#:
- U8236847
- Subdivision:
- Shore Acres Overlook Sec
ADDITIONAL INFORMATION
Under Construction. Completion date September 2024. Step into a realm of contemporary opulence and enduring sophistication with this magnificent BRAND NEW CONSTRUCTION marvel crafted by the esteemed Bay To Bay Group, a revered boutique builder in the heart of St. Petersburg. This 4 bedroom, 3.5 bathroom with 3 CAR GARAGE, ELEVATOR and POOL is situated along the prestigious BAYSHORE Blvd, this coastal contemporary sanctuary stands as a beacon of unrivaled refinement and allure. Nestled amidst the company of multi-million dollar residences, it basks near serene water vistas, surrounded by lush parks, the Shore Acres Recreation Center, the newly minted YMCA, and a picturesque pathway leading straight to Downtown St. Petersburg. Upon crossing the threshold of this expertly fashioned abode, the first level, fortified with sturdy block construction, unveils a capacious garage, accommodating three car and a golf cart, while offering abundant storage solutions. Spanning 4 bedrooms and 3.5 bathrooms, including dual primary suites – one on each level – this residence epitomizes modern comfort and luxury. A voluminous great room equipped with FIREPLACE opens onto a balcony, while an expansive kitchen, with its commodious island, stands as the quintessential venue for hosting gatherings of cherished guests. No facet escapes the meticulous eye of Bay To Bay Group, with engineered hardwood flooring flowing seamlessly throughout, complemented by contemporary porcelain tiles adorning the bathrooms and a dedicated laundry room. Crowned with lofty 10-foot ceilings on the main living area and 9-foot ceilings on the upstairs level with an imposing 8-foot front entry door, fortified with impact glass, and hurricane-resistant windows, the dwelling exudes an aura of security and refinement. Inside, contemporary 8-foot solid doors, adorned with modern trim, chic hardware, and sleek ceiling fans, impart a sense of contemporary elegance. The kitchen, a haven for culinary pursuits, boasts sleek cabinetry, sumptuous quartz countertops, and top of the line VIKING appliances. Ascend via your private ELEVATOR to the third level, where the primary bedroom awaits, complete with fireplace, a covered balcony offering serene morning vistas. The en-suite bathroom beckons as a spa-like retreat, featuring a spacious shower and standalone tub enveloped in exquisite finishes. Transitioning outdoors, a covered back balcony provides a tranquil escape, while a covered lanai tempts with its azure SALTWATER POOL, complete with SPA. The expansive backyard, ensconced within a vinyl fence, promises privacy with an OUTDOOR KITCHEN amidst lush landscaping, complemented by an automated sprinkler system. This extraordinary residence not only embodies meticulous design but also champions energy efficiency, featuring Icynene attic insulation, pre-installed low voltage wiring, efficient LED lighting, and a high-efficiency air conditioning system. Immerse yourself in the splendor of this idyllic property by scheduling a private viewing today. With the opportunity for the buyer to select some finishing touches, this is a rare chance to secure your place within one of St. Pete's most esteemed waterfront communities.
- Type:
- Townhouse
- Sq.Ft.:
- 2,942
- Status:
- Active
- Beds:
- 3
- Lot size:
- 0.09 Acres
- Year built:
- 2005
- Baths:
- 4.00
- MLS#:
- U8238305
- Subdivision:
- Saxony Place At Carillon
ADDITIONAL INFORMATION
Saxony Place in the Carillon area of St. Petersburg offers serenity within its peaceful gated community. Come see the quality and value in this custom built, luxurious townhome. Perfect for the discerning buyer, this stunning townhome features stainless steel appliances, vent hood, hardwood cabinets, and granite counters in an open chef's kitchen with an island, large walk-in pantry, formal dining room, and thoughtful additions including built-in buffet and a secretary with wine refrigerator. The floor plan, unique from all others in the subdivision, features high ceilings with crown molding, bullnose corners, plantation shutters, two fireplaces, beautiful hardwood floors, and a Florida Room with views of the lake and fountain. Each guest bedroom (one with a Murphy Bed) has its own bath with granite counters. The huge Master Bedroom features a quiet sitting room/office, fireplace, dry bar with fridge, and a spacious bath, massive glass and tile with two shower heads, double sinks and a built in makeup vanity. The entire home is wired to the theater sound system (all wires are there but current homeowner never used it), each room featuring individual controls. Great attention to detail has been invested in all areas of this home. Don't miss out, call now to schedule your personal showing.
- Type:
- Condo
- Sq.Ft.:
- 985
- Status:
- Active
- Beds:
- 3
- Year built:
- 1986
- Baths:
- 2.00
- MLS#:
- T3518508
- Subdivision:
- Windjammer Condo
ADDITIONAL INFORMATION
A rare opportunity to buy a ground floor 3 Bed/2 Bath unit with 985 SF, open floor plan, kitchen breakfast bar, and inside laundry room. Large master suite with walk-in closet and attached bath. This GATED community offers many amenities including a swimming pool, spa, sand volleyball, fitness center, playground, racquetball, and BBQ grills in a picnic area. The location is excellent with quick access to Gandy Bridge, Tampa, airports, restaurants, businesses, and award-winning beaches. Don’t make a decision without seeing this unit first!
- Type:
- Condo
- Sq.Ft.:
- 950
- Status:
- Active
- Beds:
- 2
- Lot size:
- 2.01 Acres
- Year built:
- 1968
- Baths:
- 1.00
- MLS#:
- U8238578
- Subdivision:
- Town Apts Condo
ADDITIONAL INFORMATION
END UNIT, MORE WINDOWS. DOWNSTAIRS. LARGE 2 BR. LARGE LIVINGROOM. HUGE COVERED PATIO WITH SCREENED. CERAMIC TILE THRU-OUT. UPGRADED GRANITE COUNTER TOP, BATHROOM. CONVENIENT LOCATION. WITHIN WALKING DISTANCE TO MARKET. THE BEST CONDO COMPLEX YOU CAN FIND. LESS THAN 10 MINUTES TO DOWNTOWN ST PETE. 55+.
- Type:
- Single Family
- Sq.Ft.:
- 1,406
- Status:
- Active
- Beds:
- 3
- Lot size:
- 0.19 Acres
- Year built:
- 1955
- Baths:
- 2.00
- MLS#:
- A4606944
- Subdivision:
- Jungle Country Club 3rd Add
ADDITIONAL INFORMATION
Look no further! 1224 Russell is more than a house, it's a home and oasis. Step inside and feel the comforts of this beautiful fully open concept living space featuring warm tone hand scraped wood floors, a chef inspired kitchen with stainless appliances, white shaker cabinets, island seating, granite countertops and decorative glass backsplash. Plentiful and oversized windows in the dining room and living room allow for lots of natural light to flow through the space, yet feature all newly installed mechanical blinds to keep the house cool. This gathering space spills out visually to the backyard paradise. The primary bedroom with ensuite bath has been nicely updated with tile surround, and quartz counter. The additional two bedrooms feature oversized closets and share a beautiful full bath with walk-in shower with glass enclosure and stylish vanity. All three bedrooms have newly installed high end residential grade carpeting with the best pad for that plush, soft luxurious feel underfoot. Let the beauty and function of the gorgeous landscaped private backyard take your breath away every day. The stylish, heated pool features therapy jets, a seating shelf and concrete pool deck and patio, perfect for relaxing in the water, soaking up the sun or under the shade canopy. Fully fenced in with a storage shed and surrounded by mature trees for shade, this yard functions great for private gatherings, gardners and pet owners too. Located in a great neighborhood next to the Azalea Rec Center with park and sports fields and an entrance to the Pinellas Trail. this wonderful location is close to beaches yet not in a flood zone and offers easy access to downtown's dining and arts scene.
- Type:
- Single Family
- Sq.Ft.:
- 2,276
- Status:
- Active
- Beds:
- 4
- Lot size:
- 0.23 Acres
- Year built:
- 1980
- Baths:
- 2.00
- MLS#:
- U8238979
- Subdivision:
- Venetian Isles
ADDITIONAL INFORMATION
Venetian Isles WATERFRONT POOL HOME situated on a corner lot with the highest elevation in Venetian Isles. This home has a unique layout featuring a split plan with water views from most rooms in the home. There are two living areas, a formal dining room, and the kitchen is at the heart of the home. Pocket sliding doors from the living, dining, and primary suite open to your private waterfront oasis. A screened pool and lanai are perfect for entertaining and provide the flow of indoor/outdoor living. Overlooking the widest canal on Venetian Isles, you have a dock with a 7500 lb lift and davits for your jet ski and you can be in Tampa Bay in minutes with easy bridge clearance. The private primary suite offers water views, a spacious walk-in closet, and an en suite "garden" bath. The kitchen overlooks the water and has a pass-through sliding window for entertaining. The family room has beautiful water views and has a wood-burning fireplace. Other important features of this home include an indoor laundry room with storage, significant attic storage space, natural gas with grill hook up, irrigation, and a full 2-car garage. The tile roof was replaced in 2019. This is the perfect redevelopment opportunity, make this your waterfront dream home, or build your dream home! This location is minutes from our vibrant downtown St Pete where you will enjoy waterfront parks, sidewalk cafes, museums, and more. Tampa and the Gulf beaches are also just a short drive from here.
- Type:
- Single Family
- Sq.Ft.:
- 2,216
- Status:
- Active
- Beds:
- 4
- Lot size:
- 0.19 Acres
- Year built:
- 1954
- Baths:
- 3.00
- MLS#:
- U8238949
- Subdivision:
- Shore Acres Overlook Sec
ADDITIONAL INFORMATION
Luxury living in NE St. Petersburg! This tastefully renovated gem offers the epitome of modern living with an open, spacious floor plan designed for both comfort and entertainment. As you step inside, you're immediately greeted by a gorgeous kitchen that is expansive in size and is open to the living area. Whether you're preparing a gourmet meal or hosting guests, this kitchen is equipped with top-of-the-line appliances, solid wood cabinetry, and ample counter space. Enjoy dinners in the formal dining or casual bar seating. Adjacent to the living area you will find additional flex space including a built-in home office nook, perfect for remote work or managing household affairs with ease. This flex space is also perfect for yoga or a home gym. The Primary suite is private and spacious with a luxurious en suite bath featuring a custom dual vanity, a free-standing soaking tub, a separate glass-enclosed shower with modern designer tile, and two generously sized walk-in closets. The three additional bedrooms are spacious in size and the guest baths have been tastefully renovated. French doors open to the screened lanai, which truly extends your living space and gives you the feel of indoor/outdoor living. This versatile space is perfect for entertaining guests or just watching football on Sunday afternoons. Say goodbye to high electric bills thanks to the solar panels, which are fully paid for and keep your monthly energy expenses under $40. With new windows, (ductwork replaced 2022) updated electrical and plumbing including a new sewer line, this home offers both peace of mind and modern convenience. Parking is a breeze with double driveways, perfect if you need an extra driveway to park your boat or RV. The one-car garage offers ample storage for recreational toys, golf carts, etc. The neighborhood amenities are just a short walk away, including the Shore Acres Rec Center, Denver Park, and Mini Park. The new YMCA is also within minutes from here. This home is minutes away from our vibrant downtown St. Pete where you will find waterfront parks, museums, sidewalk cafes, and the St Pete Pier. Minutes to all your favorite grocery stores, including the brand new Whole Foods, Trader Joe's, Fresh Market, and two Publix stores. The Gulf Beaches are a 20-30 minute drive as well as Tampa International Airport. This home truly has so much to offer and is sure to impress!
| All listing information is deemed reliable but not guaranteed and should be independently verified through personal inspection by appropriate professionals. Listings displayed on this website may be subject to prior sale or removal from sale; availability of any listing should always be independently verified. Listing information is provided for consumer personal, non-commercial use, solely to identify potential properties for potential purchase; all other use is strictly prohibited and may violate relevant federal and state law. Copyright 2024, My Florida Regional MLS DBA Stellar MLS. |
Saint Petersburg Real Estate
The median home value in Saint Petersburg, FL is $422,000. The national median home value is $219,700. The average price of homes sold in Saint Petersburg, FL is $422,000. Saint Petersburg real estate listings include condos, townhomes, and single family homes for sale. Commercial properties are also available. If you see a property you’re interested in, contact a Saint Petersburg real estate agent to arrange a tour today!
Saint Petersburg Weather
