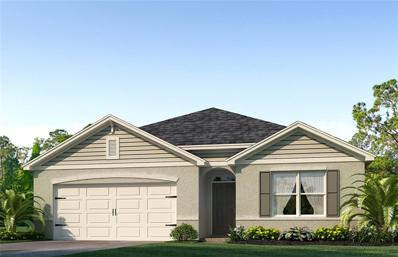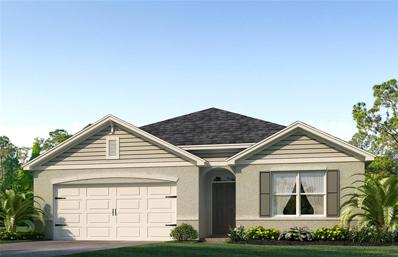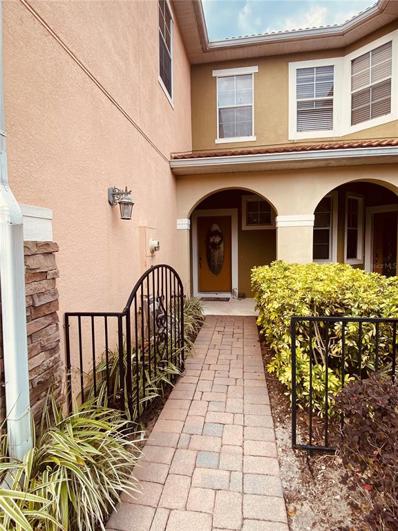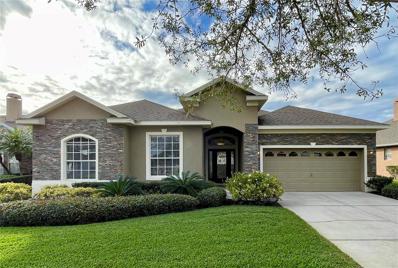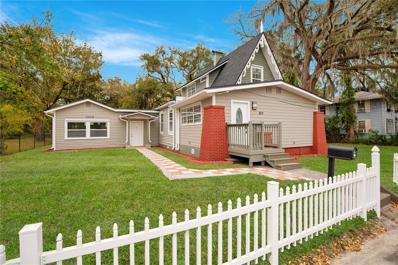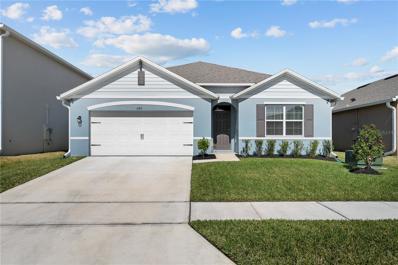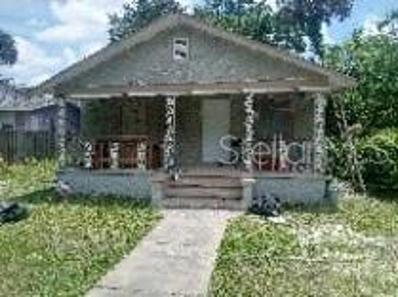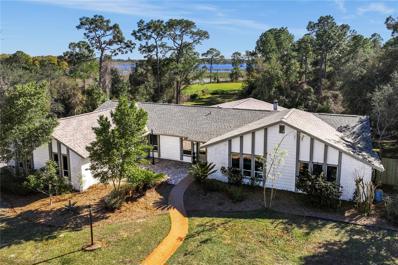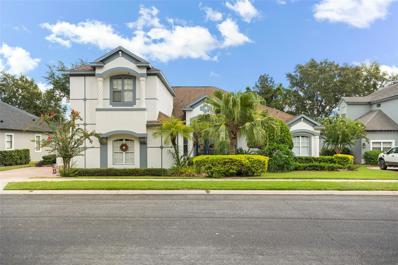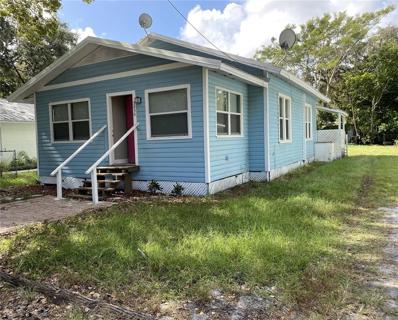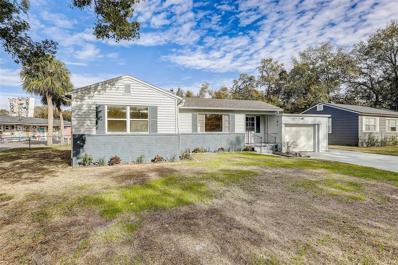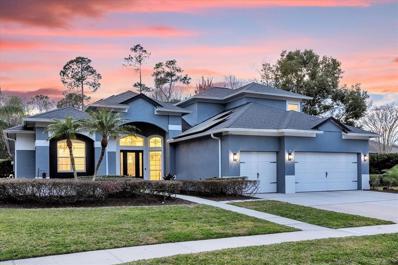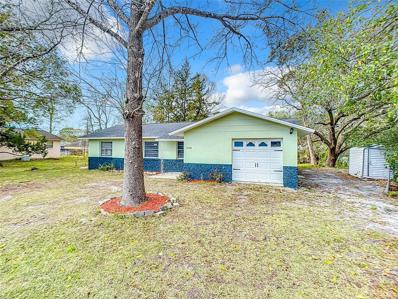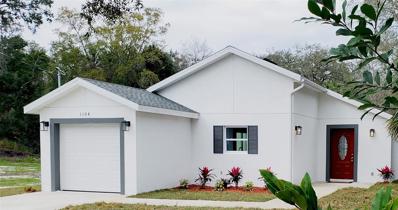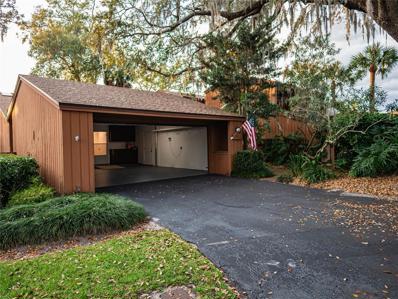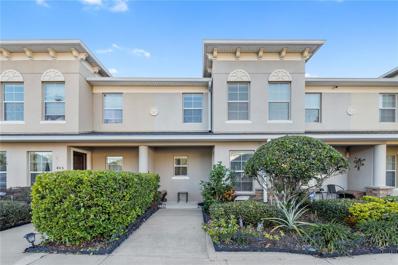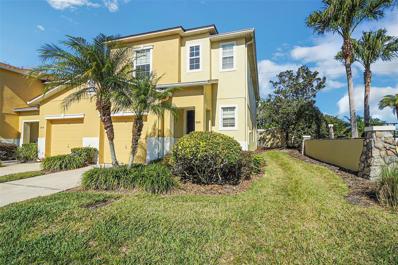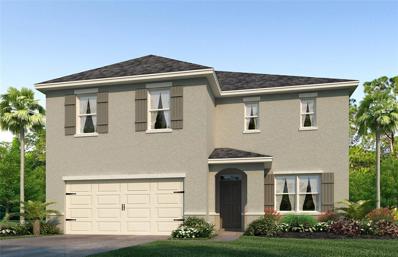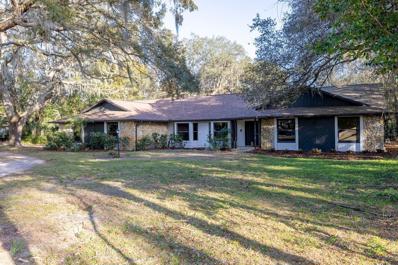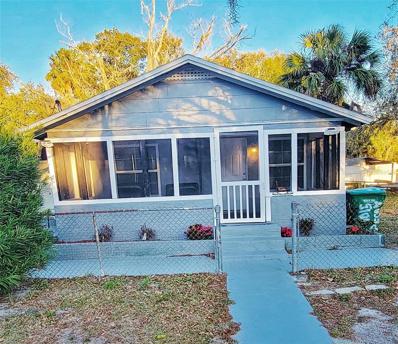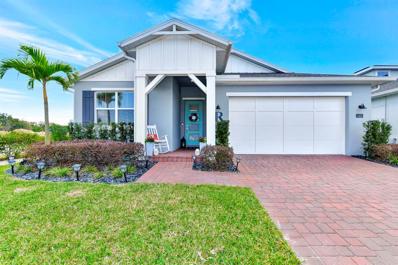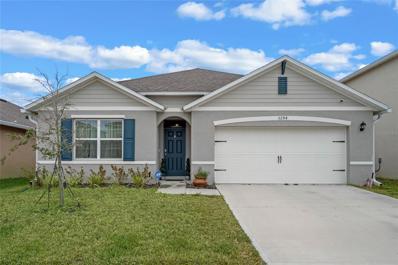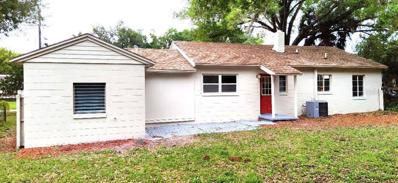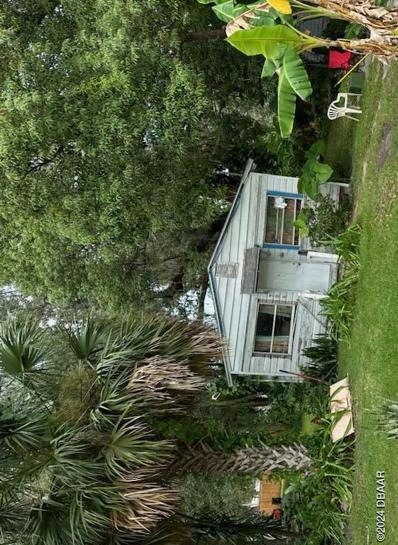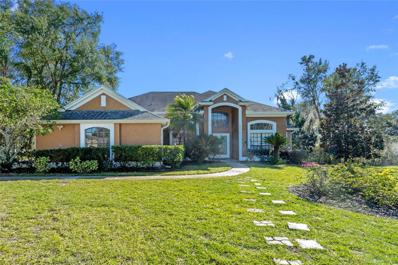Sanford FL Homes for Sale
- Type:
- Single Family
- Sq.Ft.:
- 1,828
- Status:
- Active
- Beds:
- 4
- Lot size:
- 0.14 Acres
- Year built:
- 2024
- Baths:
- 2.00
- MLS#:
- O6179758
- Subdivision:
- Eastgrove
ADDITIONAL INFORMATION
Under Construction. Eastgrove presents the Cali. This all concrete block constructed, one-story layout optimizes living space with an open concept kitchen overlooking the living area, dining room, and outdoor lanai. Entertaining is a breeze, as this popular single-family home features a spacious kitchen island, dining area and a spacious pantry for extra storage. This community has stainless steel appliances, making cooking a piece of cake. Bedroom one, located in the back of the home for privacy, has an en suite bathroom with a double vanity, spacious shower/tub space as well as a spacious walk-in closet. Towards the front of the home two additional bedrooms share a second full bathroom. Across the hall you will find a fourth bedroom. This home features a space to fit all your needs. Like all homes in Eastgrove, the Cali includes a Home is Connected smart home technology package which allows you to control your home with your smart device while near or away. *Photos are of similar model but not that of exact house. Pictures, photographs, colors, features, and sizes are for illustration purposes only and will vary from the homes as built. Home and community information including pricing, included features, terms, availability and amenities are subject to change and prior sale at any time without notice or obligation. Please note that no representations or warranties are made regarding school districts or school assignments; you should conduct your own investigation regarding current and future schools and school boundaries.*
- Type:
- Single Family
- Sq.Ft.:
- 1,828
- Status:
- Active
- Beds:
- 4
- Lot size:
- 0.14 Acres
- Year built:
- 2024
- Baths:
- 2.00
- MLS#:
- O6179747
- Subdivision:
- Eastgrove
ADDITIONAL INFORMATION
Under Construction. Eastgrove presents the Cali. This all concrete block constructed, one-story layout optimizes living space with an open concept kitchen overlooking the living area, dining room, and outdoor lanai. Entertaining is a breeze, as this popular single-family home features a spacious kitchen island, dining area and a spacious pantry for extra storage. This community has stainless steel appliances, making cooking a piece of cake. Bedroom one, located in the back of the home for privacy, has an en suite bathroom with a double vanity, spacious shower/tub space as well as a spacious walk-in closet. Towards the front of the home two additional bedrooms share a second full bathroom. Across the hall you will find a fourth bedroom. This home features a space to fit all your needs. Like all homes in Eastgrove, the Cali includes a Home is Connected smart home technology package which allows you to control your home with your smart device while near or away. *Photos are of similar model but not that of exact house. Pictures, photographs, colors, features, and sizes are for illustration purposes only and will vary from the homes as built. Home and community information including pricing, included features, terms, availability and amenities are subject to change and prior sale at any time without notice or obligation. Please note that no representations or warranties are made regarding school districts or school assignments; you should conduct your own investigation regarding current and future schools and school boundaries.*
$325,000
5088 Fiorella Lane Sanford, FL 32771
- Type:
- Townhouse
- Sq.Ft.:
- 1,585
- Status:
- Active
- Beds:
- 3
- Lot size:
- 0.05 Acres
- Year built:
- 2009
- Baths:
- 3.00
- MLS#:
- O6177986
- Subdivision:
- Terracina At Lake Forest First Amd
ADDITIONAL INFORMATION
Well maintained home! Enter property through a gated courtyard. A half bath and single car garage entrance right nearby. Enter to the dining room and living room that opens up to sliders to a screened porch. Master bedroom boasts a huge walk-in closet and coffer ceilings 2 additional bedrooms that share a bathroom. Terracina is located near I-4, 417, 429 and 17-92. You will find walking distance to shops and within a 3-mile radius of 30 restaurants. Call today to schedule a showing!
- Type:
- Single Family
- Sq.Ft.:
- 2,249
- Status:
- Active
- Beds:
- 3
- Lot size:
- 0.3 Acres
- Year built:
- 2004
- Baths:
- 2.00
- MLS#:
- O6179879
- Subdivision:
- Lake Forest
ADDITIONAL INFORMATION
Brand New Architectural Shingle Roof to be installed prior to close with transferable warranty to the new owner. Impeccably maintained 3 bedroom/2 bath plus office single story home located in the highly sought after Lake Forest 24-hour guard gated community. Lowest price point available in gorgeous tree-lined neighborhood where homes range up to $2 million. Exterior has great curb appeal with stacked-stone elevation and lush landscaping. Very open floor plan with high ceilings and abundant windows throughout. As you enter the home, you have a split plan with an executive office and two bedrooms to the left and primary bedroom to the back of the home. Gourmet Kitchen with island, stainless steel appliances and breakfast nook that opens to the spacious family room. Living and Dining room combo with porcelain tile flooring. Primary bathroom with dual sinks, garden tub, and separate shower and oversized walk-in closet. All new carpet in the bedrooms and fresh paint throughout. Screened-in back porch overlooks large private backyard. Resort-style community amenities include Jr Olympic sized pool with heated spa, recently renovated fitness center, tennis and pickle ball courts, playground, beach volleyball, basketball courts, kayak launch and numerous planned social activities. These amenities are all included with the HOA dues. Highly rated Seminole County schools. Easy access to I-4, 417, 429, restaurants, shopping and beach. This home may be under audio and video surveillance. Home is ready for immediate occupancy. Don't miss this!
$570,000
1015 W 1st Street Sanford, FL 32771
- Type:
- Single Family
- Sq.Ft.:
- 2,381
- Status:
- Active
- Beds:
- 4
- Lot size:
- 0.6 Acres
- Year built:
- 1920
- Baths:
- 3.00
- MLS#:
- O6179435
- Subdivision:
- Sanford Town Of
ADDITIONAL INFORMATION
One or more photo(s) has been virtually staged. Welcome to your gorgeous new home in the heart of Historic Sanford! This beautiful, historic farm house has been fully remodeled and upgraded throughout, with NEW Roof, Electrical, Plumbing, Windows, Appliances, and Vinyl Siding! Stepping inside you are greeted by a bright and airy space with an abundance of windows on all sides allowing plenty of natural light to pour into the home, and lovely new luxury vinyl wood plank flooring flows throughout. The heart of this home is the fully remodeled kitchen, featuring gleaming granite counters, all stainless steel appliances, all new cabinets, and modern glass tile backsplash. The oversized master bedroom is located on the main floor, and features a private en-suite bathroom with floor-to-ceiling marble tiled walls, and a second sink & vanity space. Three additional bedrooms share the other two full baths, also fully remodeled. An indoor utility room also offers a washer and dryer set, as well as a folding counter. The oversized half-acre-plus lot features several majestic shade trees, a manicured lawn, and a shed for additional storage. Parking space in the rear is accessible from W 2nd St behind the home. The area around this home is part of Sanford's historic and vibrant downtown district, known for its scenic waterfront, historic buildings, and active community life. Downtown Sanford offers a variety of dining, entertainment, and shopping options. The area is known for its well-preserved historic charm, with several buildings dating back to the late 19th and early 20th centuries. It's a hub for events, arts, and culture, hosting art walks, farmers markets, and various festivals throughout the year. Easy highway access via the 417 and I-4 add to the convenience of this home's location. This home is truly a rare and unique gem! Don't miss out, call today for a private tour!
- Type:
- Single Family
- Sq.Ft.:
- 1,846
- Status:
- Active
- Beds:
- 4
- Lot size:
- 0.13 Acres
- Year built:
- 2022
- Baths:
- 2.00
- MLS#:
- O6179763
- Subdivision:
- Eastgrove
ADDITIONAL INFORMATION
SELLER CONTRIBUTING $3,000 for BUYER CLOSING COST! "THIS HOME COULD BE PURCHASE WITH NO MONEY DOWN" Welcome to Eastgrove! The newest gated community. Look no further than this well maintained, newly built 4 bedroom, 2 bathroom single family home. This home has everything you want and more. Step into the spacious master bedroom, complete with a large walk-in closet and a luxurious bathroom featuring dual sinks and stunning granite countertops. The open floor plan seamlessly connects the kitchen, dining room, and living room, creating a welcoming space for your gatherings. The kitchen is equipped with top-of-the-line features, including granite countertops and stainless steel appliances, such as a refrigerator, microwave, range, and dishwasher, washer and dryer. Prepare to be amazed by the smart home features, including Z Wave light switches, a door lock, thermostat, doorbell, and a convenient touch screen control hub and Dot - all included. The community amenities are equally impressive, with a playground and pool with a cabana for your enjoyment. Located in close proximity to Seminole County's schools and just minutes away from major highways like the 417 and I-4. Experience the best of Seminole County, with sought-after schools, convenient shopping options, and a state-of-the-art sporting complex. Minutes away from Downtown Sanford where you could enjoy endless restaurants and local brewery. Sanford is also minutes away from Lake Mary, Heathrow, Beaches, Theme Parks, and much more! Eastgrove is truly the perfect place to call home! Schedule your private showing today.
- Type:
- Single Family
- Sq.Ft.:
- 1,140
- Status:
- Active
- Beds:
- 2
- Lot size:
- 0.13 Acres
- Year built:
- 1946
- Baths:
- 2.00
- MLS#:
- O6179586
- Subdivision:
- Holden Real Estate Companys Add
ADDITIONAL INFORMATION
Fractional Ownership. Fractional Ownership. INVESTORS ONLY. This is an AS Is transaction.
- Type:
- Single Family
- Sq.Ft.:
- 2,952
- Status:
- Active
- Beds:
- 4
- Lot size:
- 1 Acres
- Year built:
- 1980
- Baths:
- 2.00
- MLS#:
- O6179032
- Subdivision:
- Sylva Glade
ADDITIONAL INFORMATION
Back on the Market after complete upgrade to Exterior Siding and Exterior Paint! See and appreciate the FLOOR-TO-CEILING RENOVATION completed by the dedicated SUNSHINE STATE HOME’S EXPERT RENOVATION TEAM. With Views of LAKE SYLVAN from most of the home, this flexible floorplan includes: 4-BEDROOMS, 2-BATHS, 2-CAR GARAGE (oversized with side-load entry). Spacious and inviting, the home’s SPLIT FLOORPLAN feels even larger than its expansive 2,952 square feet. Wide board LUXURY VINYL PLANK FLOORING in a warm tone with 5 ¼” LEVEL-2 BASEBOARD establishes an expectation of excellence throughout the home. Gourmet kitchen at the center of the home offers modern WHITE SHAKER CABINETRY with sleek matte black hardware finishes, all chosen by the team’s lead kitchen designer. WHITE QUARTZ COUNTER SURFACE and authentic KITCHEN ISLAND WITH BREAKFAST BAR, undermount stainless steel sink and black faucet detailing are found in the latest issues of Architectural Digest Magazine. STAINLESS STEEL APPLIANCES and open layout design will blend an evening of cooking and entertaining into one joyfully seamless experience. Thoughtful layout positions the OWNER’S SUITE on the home’s private, eastern wing with views of peaceful Lake Sylvan. The western wing offers three bedrooms and a guest bathroom. Plenty of space for everyone! Central to the home is an impressive entry flanked by a formal living area and a large, open family room which invites the entire family to gather. Large bonus room across the back of the home offers a variety of possibilities including a large dining area, bonus movie room, gaming area or work-out studio. BRICK FACADE, WOOD-BURNING FIREPLACE, WITH NATURAL WOOD DETAILING in the family room creates and air of warmth and distinction. A sampling of the homes EXTENSIVE UPGRADES INCLUDE: NEW Roof (2023), NEW Plumbing (2023), HVAC (2022), Floor-To-Ceiling Bathrooms Renovations, Knockdown Ceilings, New Outlets and Switches, Interior Wall Texture and Paint, LED Lighting Fixtures & Ceiling Fans, Solid Interior Doors with Matte Black Hardware and Hinges. The neighborhood of Sylva Glade is a Non-HOA community with Large Country Lots (averaging 1 acre!) Plenty of room to store your boat, RV or camper. A-Rated Seminole County Schools and well/septic for low utilities. Situated in the north-east corner of Seminole County boasting premier entertainment, shopping, and dining options as well as easy access to I4 and the newly completed Central Florida Beltway.
$799,999
1857 Merlot Drive Sanford, FL 32771
- Type:
- Single Family
- Sq.Ft.:
- 3,673
- Status:
- Active
- Beds:
- 4
- Lot size:
- 0.28 Acres
- Year built:
- 2003
- Baths:
- 4.00
- MLS#:
- O6178993
- Subdivision:
- Buckingham Estates
ADDITIONAL INFORMATION
HUGE PRICE REDUCTION! Welcome to Guard gated Buckingham Estates in the very convenient Markham Woods corridor. Bordering on Lake Mary/Heathrow with so many new restaurants and shopping, and less than an hour to the beaches of FL . Step into an oasis of calm, and be greeted by a jaw dropping view from the picture window that showcases the sparkling salt water pool and wooded conservation area behind the home. Carefully designed with entertaining in mind: the home offers a large living/dining room combo with detailed ceilings and a separate office - should you be working from home. The kitchen has large windows allowing not only plenty of light in, but offers beautiful views and a sense of being surrounded by nature. Opening to a eat in space and living room, the inside/outside living flows seamlessly. The large covered, screened patio offers multiple seating options - perfect for Florida living. Two large bedrooms downstairs ensure you have enough room for everyone. Upstairs the large suite (or bonus room, or craft room or playroom) can be used as an in law suite . The master suite is found on the first floor and has not only plenty of light and beautiful views but ample space and an extra seating area - that can also be used for a Peloton! The master bath is large with lots of closet space. Looking for activities? You will appreciate the tranquil nature trail at the front of the neighborhood that is great for running, biking, rollerblading or just walking with your dog. Did we mention "location, location, location?" This home has easy access to most major Florida Highways, close to Wekiva River Preserves and Rock Springs and less than an hour to New Smyrna Beach.
- Type:
- Single Family
- Sq.Ft.:
- 1,230
- Status:
- Active
- Beds:
- 3
- Lot size:
- 0.32 Acres
- Year built:
- 1921
- Baths:
- 2.00
- MLS#:
- V4934628
- Subdivision:
- Park View 2nd Add
ADDITIONAL INFORMATION
Currently a fully furnished income producing short term rental. Come take a look. Easy to show. Well kept three bedroom bungalow in the heart of Sanford. Perfect for any first time buyer, empty nester or small family. This charming hundred year old home is completely updated. The large lot is a third of an acre and sits on a dead end street. Three bedroom, two bathroom wood framed house with a utility room and a metal roof. Beautiful kitchen with quartz counters and a large back yard. Centrally located near highway 417 and the Sanford Orlando Airport.
$330,000
2108 Amelia Avenue Sanford, FL 32771
- Type:
- Single Family
- Sq.Ft.:
- 1,501
- Status:
- Active
- Beds:
- 4
- Lot size:
- 0.21 Acres
- Year built:
- 1950
- Baths:
- 3.00
- MLS#:
- O6178975
- Subdivision:
- Highland Park
ADDITIONAL INFORMATION
Welcome to your newly renovated home in Sanford, Florida! NEW Flooring, NEW Kitchen, NEW Bathrooms, New exterior paint, most windows are New! This single-family gem features 3 bedrooms and 2 bathrooms in the main house, alongside a 1 bedroom and 1 bathroom DETACHED IN-LAW SUIT WITH A COMPLETE KITCHEN AND LIVING ROOM. NEW roof in 2019 and the entire house was converted to electrical - this home is both modern and reliable. Enjoy the open floor plan, sleek kitchen, and cozy bedrooms. The spacious backyard is perfect for outdoor entertaining. This property won't last long. Schedule your showing today and make this your forever home!
- Type:
- Single Family
- Sq.Ft.:
- 3,575
- Status:
- Active
- Beds:
- 5
- Lot size:
- 0.36 Acres
- Year built:
- 2004
- Baths:
- 4.00
- MLS#:
- O6178355
- Subdivision:
- Lake Forest Sec 10c
ADDITIONAL INFORMATION
One or more photo(s) has been virtually staged. Improved price! Welcome to Your Dream Home in Lake Forest! Discover the epitome of classic luxury and comfort in this well maintained, two-story, single-family residence. Nestled in the charming community of Lake Forest, this 5-bedroom, 4-bathroom home boasts a perfect blend of sophistication and functionality. The thoughtful two-story design offers a harmonious balance with an office, primary suite and 2 bedrooms conveniently located on the lower level with an adjoining bathroom and 2 additional bedrooms with a bathroom and a loft upstairs. The Formal Living/ Dining rooms are also located on the main level with a spacious Family room and additional full bathroom that opens to the patio/ pool area. Experience contemporary living with a fully equipped kitchen, updated fixtures and tasteful finishes throughout including rich wood cabinetry, elegant stone countertops and stainless steel appliances. Step into your private oasis as you unwind by the pool, perfect for entertaining or enjoying moments of tranquility. Dive into luxury in your newly renovated pool, surrounded by all-new pavers for a stylish and inviting outdoor space. The meticulous landscaping enhances the curb appeal, making this home a standout in the neighborhood. Situated in the desirable community of Lake Forest, this home offers proximity to local parks, schools, shopping, and dining options. Enjoy the tranquility of suburban living while still being well-connected to urban conveniences. This is an unparalleled opportunity to own a beautifully maintained home in Lake Forest. Schedule your showing today to experience your future Central Florida Living!
- Type:
- Single Family
- Sq.Ft.:
- 1,667
- Status:
- Active
- Beds:
- 3
- Lot size:
- 0.36 Acres
- Year built:
- 1974
- Baths:
- 2.00
- MLS#:
- O6178174
- Subdivision:
- Dreamwold
ADDITIONAL INFORMATION
Back on Market Financing didn't go through . SEELER CONCESSION OFFERED $5000. Remarkable opportunity to own a home with double lot located right in the heart of Sanford! This 3 bedroom, 2 bath home is nestled in a centrally located established neighborhood .Step inside and discover a fantastic open floor plan that offers comfort and space. Recently painted inside and outside with upgraded light and bathroom fixture in the entire house. Beautiful tile flooring throughout . Open modern floor plan leads to oversized Florida room ideal for family gatherings. Lots of potential awaiting . The dining room seamlessly connects, making it a perfect setting for intimate gatherings or grand feasts. The primary bedroom offers a delightful surprise with a convenient walk-in shower in the ensuite. Lots of space back yard to build a pool or add a mother in law suit on this oversized lot. Nestled in a central location, this home keeps you well connected to the pulse of the city. Newer roof and AC as well. You'll find yourself moments away from shopping, schools, and the pristine beaches that Florida is renowned for. Don't miss out on this chance to own a property that promises potential and endless possibilities. Contact us today to arrange a viewing and take the first step towards making this dreamy property your own!
$345,000
1104 W 3rd Street Sanford, FL 32771
- Type:
- Single Family
- Sq.Ft.:
- 1,340
- Status:
- Active
- Beds:
- 3
- Lot size:
- 0.14 Acres
- Year built:
- 2024
- Baths:
- 2.00
- MLS#:
- O6178150
- Subdivision:
- Avacado Terrace
ADDITIONAL INFORMATION
One or more photo(s) has been virtually staged. One or more photo(s) has been virtually staged. A $5,000 GRANT is provided when financing through seller's lender!!! Subject to terms and conditions. Come!! See! and make an offer on this brand new 3/2/1 CUSTOM BUILT HOME. The front door welcomes you into the heart of the home which is open plan with CATHEDRAL CEILINGS in the living room/dining room and kitchen areas. The dining room area features a sliding glass door leading out to a patio. On the opposite side of the house, a SECOND SLIDING GLASS DOOR leads out to a SECOND PATIO. Floors are Lifeproof Sterling Oak Waterproof LUXURY VINYL throughout and both bathrooms are finished with PORCELAIN floor and wall tiles. The kitchen boasts wood cabinets with crown molding and QUARTZ countertop. All appliances are GE stainless steel. The landscape is mature and the community is five minutes away from Lake Monroe Waterfront and Historic Downtown Sanford for your shopping, dining and entertainment needs. The UPGRADES to the home are: Waterproof luxury vinyl floors, Porcelain floor and wall tiles in bathrooms, Ceiling fans with lighting installed in all bedrooms, Voton faucets in bathrooms and kitchen with high quality elegant nickel finish, Crown molding installed on kitchen cabinets, Pocket doors installed in master bath and closet, Upgraded exterior front door, Upgraded interior door accessories, Cathedral ceiling in living/dining/kitchen areas.
$417,000
118 Oaks Court Sanford, FL 32771
- Type:
- Single Family
- Sq.Ft.:
- 1,914
- Status:
- Active
- Beds:
- 2
- Lot size:
- 0.15 Acres
- Year built:
- 1977
- Baths:
- 2.00
- MLS#:
- O6177904
- Subdivision:
- Oaks Of Sanford
ADDITIONAL INFORMATION
MOTIVATED SELLER-EASY TO SHOW! A rare opportunity to live in "The Oaks" a beautiful treed enclave. Location is ideal to all major roads 417 and I4 connections. Minutes to Reinhart road and the medical offices and new hospitals. Close to shopping and restaurants in Lake Mary. Steps from the Mayfair Golf Course. This property is the former home of Red Cleveland, who also developed this community. Red Cleveland is an important figure in the city of Sanford's history he was instrumental in the development of the Sanford Airport. This unique modern property awaits those buyers that appreciate style, art, concrete floors, soaring beamed ceilings, and lots of natural light. A wood burning fireplace in the living room is warm and inviting, open space living, a library, and a first class "chef's kitchen" with high end appliances, such as -drawer microwave, wine cooler, s/s refrigerator makes 2 different size ice cubes, and has a filtered water pitcher in a hidden door, a Verona 36' electric range with convection oven, matching s/s hood, super quiet dishwasher, washer and dryer are Maytag top of the line machines. The kitchen counter tops are reclaimed "Hickory" with a live edge. The center counter top has a unique "pop-up" with electric to plug in a blender and usb ports to charge your phone. Four large built in pantries give you plenty of space for pots pans, appliances and food items. The cabinets have pull out shelves and trash cans. The handles on the pantry doors were fabricated by a local metal artist Debbie Kirsh. Both bathrooms have been remodeled and the roof is less than 2 years old. The A/C system is a Trane and has been serviced and maintained. The current owner added additional blown in insulation and added many new LED fixtures and fans in the home. This home is almost 2000 square feet and has a split plan, a private fenced back yard with a screen porch to relax on when you get home. Never get caught in the rain again -push the remote and pull into your oversized 2 car garage. Quiet living in the Oaks-Part of what keeps this community pristine is that you must be an owner to live here...No rentals are allowed. HOA monthy fee is $ 285. per month includes common ground landscaping and pool/clubhouse maintenance.
$302,500
409 Carina Circle Sanford, FL 32773
- Type:
- Townhouse
- Sq.Ft.:
- 1,595
- Status:
- Active
- Beds:
- 2
- Lot size:
- 0.03 Acres
- Year built:
- 2011
- Baths:
- 3.00
- MLS#:
- O6177499
- Subdivision:
- Amberlee Twnhms
ADDITIONAL INFORMATION
This meticulously maintained home offers a generous living space of 1,595 square feet, thoughtfully designed with 2 bedrooms and 2.5 bathrooms. Additionally, an office/flex room upstairs provides versatility to accommodate your unique needs. Impeccably appointed, this residence comes complete with all appliances, including a washer and dryer, ensuring a seamless transition into your new home. Built in 2011, this property exudes contemporary elegance and is ready for you to make it your own. Indulge in the community's inviting pool, a perfect oasis for relaxation and recreation. Recent upgrades, such as newly laid waterproof laminate flooring, A BRAND NEW AC UNIT, newer ceiling fans, a new LG smart refrigerator, and a new microwave, enhance the overall appeal and functionality of this home. Step outside onto the screened-in patio, where you can bask in the Florida sunshine and enjoy the outdoors in comfort. Additional outdoor storage within the screened-in patio area provides ample space for your belongings, keeping everything organized and easily accessible. Convenience and security are paramount, exemplified by the keyless entry front door. The primary suite boasts a spacious walk-in closet, while the primary bathroom features a luxurious soaking tub and shower combo, creating a serene retreat within your own home. Location is key, and this property offers unparalleled accessibility. Situated just minutes away from Interstate 4 and 417, you'll enjoy effortless access to downtown Orlando, renowned attractions, and stunning beaches. Furthermore, the Sanford International Airport is conveniently located less than 2.5 miles away, ensuring seamless travel experiences. The homeowner's association (HOA) takes care of essential amenities, including water, sewer, trash, exterior maintenance, and access to the community pool. This comprehensive package allows you to focus on enjoying the comforts of your new home without the hassle of additional responsibilities. We invite you to seize this extraordinary opportunity to own a meticulously maintained home in a highly sought-after location. Contact us today to schedule a private viewing or to obtain further information. Our dedicated team is ready to assist you in making this exceptional property your own.
$305,000
300 Habitat Way Sanford, FL 32773
- Type:
- Townhouse
- Sq.Ft.:
- 1,618
- Status:
- Active
- Beds:
- 3
- Lot size:
- 0.04 Acres
- Year built:
- 2008
- Baths:
- 3.00
- MLS#:
- O6177541
- Subdivision:
- Preserve At Eagle Lake
ADDITIONAL INFORMATION
Popular Preserve at Eagle Lake! This townhome community is conveniently located with easy access to SR417. Gated community offering walking trails, community pool and playground. Relax at the community pool overlooking the lake and lovely sunsets. Cable and internet included in a low HOA monthly fee. End unit with 1 car garage! 3 bedrooms 2 and 1/2 baths. Natural light is abundant! Open floorplan- kitchen opens to the spacious living and dining rooms! All appliances included. Primary bedroom has 2 large walk-in closets. Interest rates are going down and this gives buyers an opportunity to invest now! Build wealth with real estate! Roofs recently replaced & exterior painted. Low maintenance lifestyle gives you time to take advantage of all the fun in downtown Sanford and shopping in Lake Mary. Well maintained community and great location in Central Florida.
- Type:
- Single Family
- Sq.Ft.:
- 2,432
- Status:
- Active
- Beds:
- 4
- Lot size:
- 0.17 Acres
- Year built:
- 2024
- Baths:
- 3.00
- MLS#:
- O6177439
- Subdivision:
- Eastgrove
ADDITIONAL INFORMATION
Under Construction. Eastgrove presents the Galen. This amazing all concrete block construction single-family home features 4 bedrooms and 2.5 bathrooms optimizing living space with an open concept layout. The well-appointed kitchen overlooks the great room and features an island with bar seating, beautiful granite countertops, and stainless steel appliances making entertaining a breeze. The first floor also features a flex room that provides an area for work or play, a bedroom, and half bathroom. As we head up to the second floor, we are greeted with bedroom one that features an en suite bathroom as well as three additional bedrooms, a full bathroom, and a laundry area. Like all homes in Eastgrove, the Galen includes a Home is Connected smart home technology package which allows you to control your home with your smart device while near or away. *Photos are of similar model but not that of exact house. Pictures, photographs, colors, features, and sizes are for illustration purposes only and will vary from the homes as built. Home and community information including pricing, included features, terms, availability and amenities are subject to change and prior sale at any time without notice or obligation. Please note that no representations or warranties are made regarding school districts or school assignments; you should conduct your own investigation regarding current and future schools and school boundaries.*
- Type:
- Single Family
- Sq.Ft.:
- 2,593
- Status:
- Active
- Beds:
- 4
- Lot size:
- 1.13 Acres
- Year built:
- 1985
- Baths:
- 2.00
- MLS#:
- O6176885
- Subdivision:
- Sylva Glade
ADDITIONAL INFORMATION
Welcome to your dream home in the Markham area of Seminole County! Elevate your lifestyle with this stunning 4-bedroom, 2-bathroom ranch-style residence, nestled on over an acre of picturesque land. As you step inside, you'll be greeted by a sense of warmth and sophistication. The spacious living areas are adorned with brand new flooring and fresh interior paint, creating a modern and inviting atmosphere throughout the home. The open floor plan seamlessly connects the living room, dining area, and kitchen, making it ideal for both everyday living and entertaining. The heart of this home is undoubtedly the brand new kitchen, a chef's delight featuring new appliances, sleek countertops, and ample storage space. Whether you're a culinary enthusiast or simply enjoy gathering with loved ones, this kitchen is sure to be the focal point of countless memorable moments. Escape to the tranquility of your private oasis outdoors, where an oversized pool and lanai beckon for relaxation and entertainment. Picture yourself hosting the perfect family birthday party or unwinding after a long day in the refreshing waters of your own backyard retreat. This residence has been thoughtfully updated and meticulously maintained, boasting a 2021 reroof for added peace of mind. The bathrooms have undergone a complete remodel, exuding contemporary elegance and style. With four spacious bedrooms, including a luxurious master suite, this home offers a comfortable and private sanctuary for every member of the family. Enjoy the convenience of modern amenities coupled with the charm of a ranch-style layout, providing a seamless blend of comfort and sophistication. Don't miss the chance to make this property your forever home, where every detail has been carefully curated to enhance your lifestyle. Schedule a showing today and experience the epitome of gracious living in Seminole County's prime Markham area.
$244,000
1015 Pecan Avenue Sanford, FL 32771
- Type:
- Single Family
- Sq.Ft.:
- 1,063
- Status:
- Active
- Beds:
- 4
- Lot size:
- 0.17 Acres
- Year built:
- 1943
- Baths:
- 2.00
- MLS#:
- O6177076
- Subdivision:
- Robinsons Survey Of An Add To Sanford
ADDITIONAL INFORMATION
Back on the market due to the buyer's financing falling through. The seller will give a $10,000 concession towards closing cost/rate buy down with a full offer. HERE IS THE PERFECT OPPORTUNITY TO HOUSE HACK!! Discover the charm of this residence nestled in the heart of the Historic Goldsboro area. This 4 bedroom/2 bath split home is the perfect blend for a large family and modern convenience. Step into a fully remodeled interior. This home features laminate flooring throughout and ceramic tile in the bathrooms. The interior layout includes an open concept, a studio apartment with a private entrance that can be used as a mother-in-law suite, and a convenient laundry room. Venture outdoors to discover a fenced-in large backyard, providing a potential private retreat for relaxation and entertainment. This home is located minutes from Historic Downtown Sanford, Amtrak Train Station, Sun Rail, Interstate-4, Toll Road 417, restaurants, Seminole Town Center Mall, and more. Welcome home!! This home would be the perfect home for a first-time homebuyer or an investor looking to add to their portfolio. The studio apartment could be used as additional rent. A tenant occupies the property. Please do not knock on the door, walk in the yard, or stop by without an appointment. Buyer's agent and/or buyer to verify all information.
- Type:
- Single Family
- Sq.Ft.:
- 2,114
- Status:
- Active
- Beds:
- 4
- Lot size:
- 0.14 Acres
- Year built:
- 2021
- Baths:
- 2.00
- MLS#:
- A4598987
- Subdivision:
- Riverside Oaks Phase 1
ADDITIONAL INFORMATION
Welcome to your new home! This beautiful home boasts four bedrooms, two bathrooms, a custom-made office space, a two car garage, an a fully screened patio with a private salt water pool. As you pull into the house, you will notice well maintained slate landscaping, a paver driveway, and an oversized garage entry perfect for a boat. As you walk in, you will be greeted with numerous upgrades and luxurious finishes all throughout the home. Plank style ceramic tiles throughout the main living space with five and a quarter inch baseboards. The kitchen comes with quartz countertops and a large island as well as soft-close kitchen cabinets and drawers. The kitchen pantry has custom shelving providing lots of storage. Custom cabinets were also installed in the laundry room. The master bedroom offers a custom built walking in closet. All rooms come pre-wired for ceiling fans. The garage comes with overhead storage shelving. The home had a pool and screen enclosure installed in 2022. Shrubs and fence conveniently installed for privacy. The Riverside Oaks neighborhood is a gated community with multiple amenities including common space, dog park, community pool, as well as offering private access to St John's River.
- Type:
- Single Family
- Sq.Ft.:
- 1,828
- Status:
- Active
- Beds:
- 4
- Lot size:
- 0.14 Acres
- Year built:
- 2022
- Baths:
- 2.00
- MLS#:
- G5078765
- Subdivision:
- Eastgrove
ADDITIONAL INFORMATION
***MAJOR PRICE IMPROVEMENT****This stunning 4 bedroom 2 bathroom single family home will surely have you look no further. Bonus....HUGE FENCED YARD WITH NO REAR FACING NEIGHBORS! The master bedroom boasts a generous sized walk-in closet and bathroom with dual sinks and granite counter tops. With this open plan you will appreciate the kitchen overlooking the dining room and living room, to provide a comfortable area for your family's gatherings. Features include: granite counter tops in the kitchen and bathrooms, 18x18 ceramic tile in all main areas, stainless steel appliances including stove, microwave and dishwasher. Prepare to be impressed with this Smart Home, featuring porch light switch, door lock, thermostat, doorbell and touch screen control hub, Echo and Dot all included. Seller has also installed a camera security system for the garage. Community amenities include: gated entry, community pool and playground. Excellent location with convenient access to 417/I-4, downtown Sanford and the Sanford Airport. Sanford offers one of the best rated school districts, convenient shopping options and a state of the art sporting complex. Minutes away from Lake Mary, Heathrow, the beaches, theme parks and much more! Eastgrove is truly the perfect place to call home! See this home before it's SOLD!
$269,900
2426 Willow Avenue Sanford, FL 32771
- Type:
- Single Family
- Sq.Ft.:
- 1,400
- Status:
- Active
- Beds:
- 3
- Lot size:
- 0.24 Acres
- Year built:
- 1952
- Baths:
- 2.00
- MLS#:
- O6169334
- Subdivision:
- Sanfo Park
ADDITIONAL INFORMATION
Nice 3/2, about 1,400 square feet, with possible 4th bedroom, on large lot. Many new updates with lots of beautiful items. Granite kitchen, New Stainless appliances, Freshly painted. Huge extra room with closet. Big utility room, extra storage area. Large backyard, mostly fenced. Plenty of room for a pool! Must see!
$142,000
706 Bay Avenue Sanford, FL 32771
- Type:
- Single Family
- Sq.Ft.:
- 765
- Status:
- Active
- Beds:
- 3
- Lot size:
- 0.02 Acres
- Year built:
- 1953
- Baths:
- 1.00
- MLS#:
- 1119091
ADDITIONAL INFORMATION
Investor Property. Needs work. No updated permits for HVAC, roof, electrical and plumbing. Windows need replacement and flooring needs work. Inspection and contractor recommended.
- Type:
- Single Family
- Sq.Ft.:
- 2,809
- Status:
- Active
- Beds:
- 4
- Lot size:
- 0.4 Acres
- Year built:
- 1996
- Baths:
- 5.00
- MLS#:
- O6174596
- Subdivision:
- The Glades On Sylvan Lake Ph 1
ADDITIONAL INFORMATION
Welcome home to Sylvan Lake Reserve. This approximately 2,809 square feet pool home features four bedrooms, three full bathrooms, two half bathrooms and a bonus room. This home also has a two-car side entry garage with a third bay conversion into a recreational room that can be converted back to a three-car garage. Located on a conservation lot on a cul-de-sac with no rear neighbors. The outdoor oasis with a large, covered lanai overlooks the pool that backs to a conservation area great for entertaining. The second floor features a bonus/office and a full bathroom. As you enter the home you are greeted by a formal living room, dining room and family room. The owner's bedroom with ensuite, features a walk-in custom closet, double sink vanity, large walk-in shower and a soaking tub. The additional bedrooms share a full pass-through bathroom, with half baths on either side. The spacious kitchen with granite countertops offers a pantry, breakfast bar and nook overlooking the family room and covered screened-in patio. The family room features sliding glass doors that open to the screened-in pool and spacious deck. Roof (2018), Water Heater (2019) and AC (2015). The community features a tennis court and playground. Centrally located within minutes of shopping and dining options in both historic Sanford and Lake Mary. Colonial Town Park and International Parkway are just minutes away. Orlando Health Hospital is scheduled to open in the fall of 2024. Close proximity to the Sanford Zoo, local parks, scenic trails and easy access to the 429/417 Beltways and I-4
| All listing information is deemed reliable but not guaranteed and should be independently verified through personal inspection by appropriate professionals. Listings displayed on this website may be subject to prior sale or removal from sale; availability of any listing should always be independently verified. Listing information is provided for consumer personal, non-commercial use, solely to identify potential properties for potential purchase; all other use is strictly prohibited and may violate relevant federal and state law. Copyright 2024, My Florida Regional MLS DBA Stellar MLS. |

Sanford Real Estate
The median home value in Sanford, FL is $382,500. This is higher than the county median home value of $246,400. The national median home value is $219,700. The average price of homes sold in Sanford, FL is $382,500. Approximately 41.39% of Sanford homes are owned, compared to 38.07% rented, while 20.54% are vacant. Sanford real estate listings include condos, townhomes, and single family homes for sale. Commercial properties are also available. If you see a property you’re interested in, contact a Sanford real estate agent to arrange a tour today!
Sanford, Florida has a population of 57,979. Sanford is less family-centric than the surrounding county with 26.51% of the households containing married families with children. The county average for households married with children is 30.18%.
The median household income in Sanford, Florida is $42,025. The median household income for the surrounding county is $60,739 compared to the national median of $57,652. The median age of people living in Sanford is 33.9 years.
Sanford Weather
The average high temperature in July is 92.6 degrees, with an average low temperature in January of 49 degrees. The average rainfall is approximately 52.1 inches per year, with 0 inches of snow per year.
