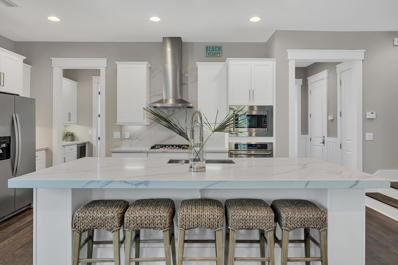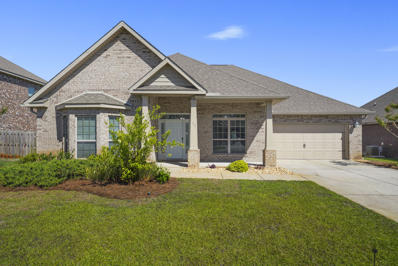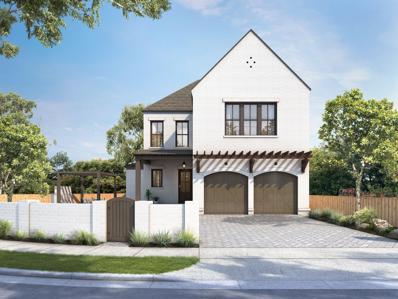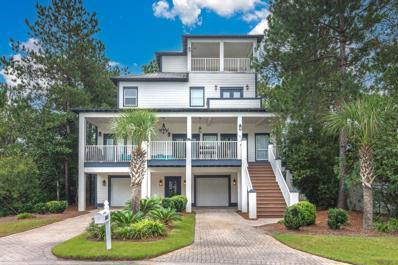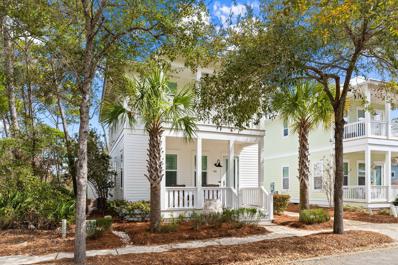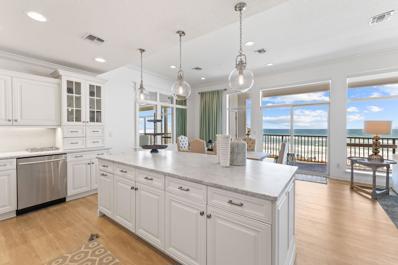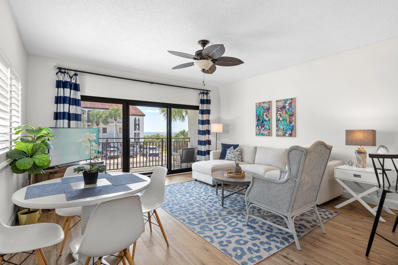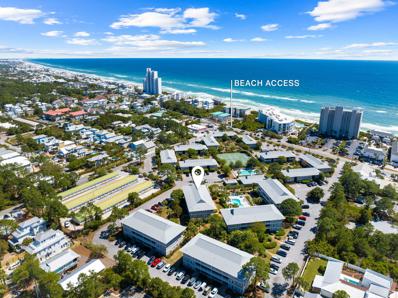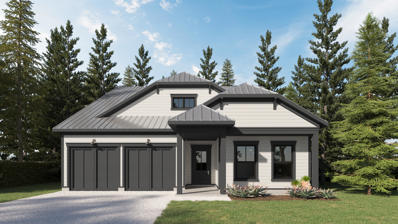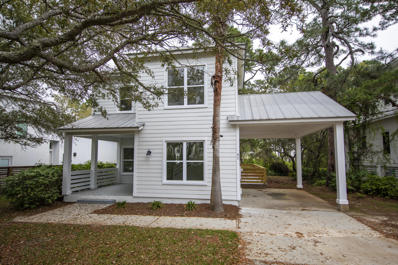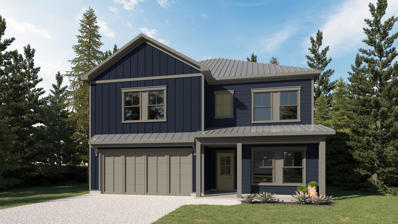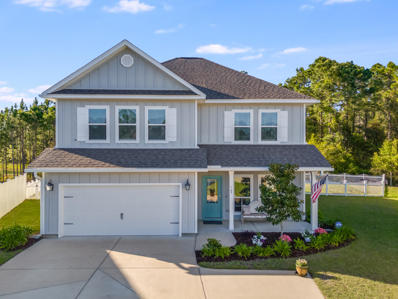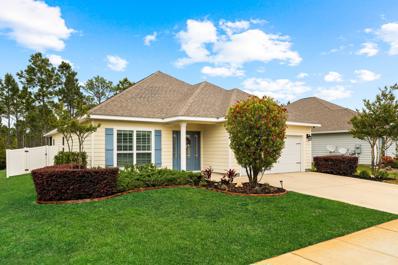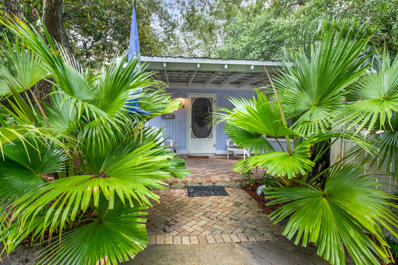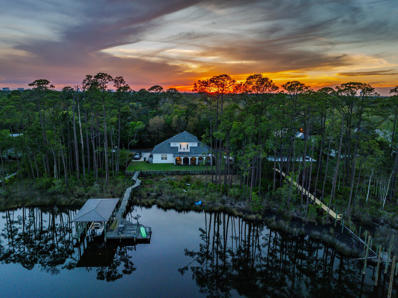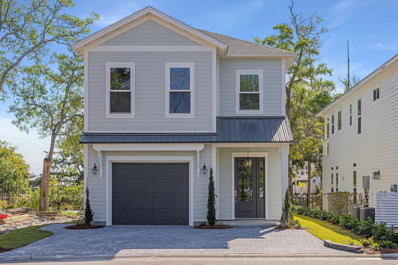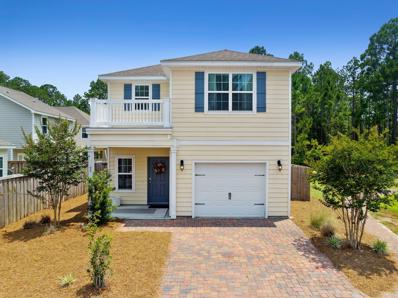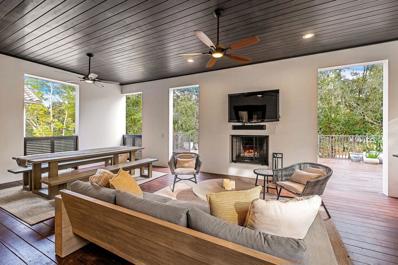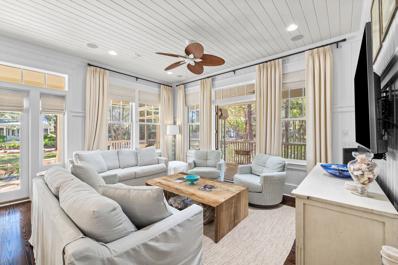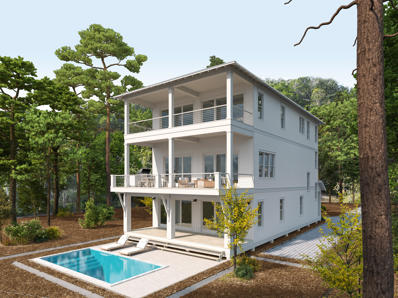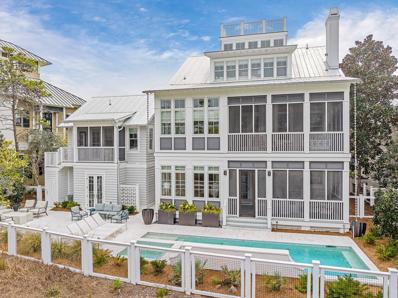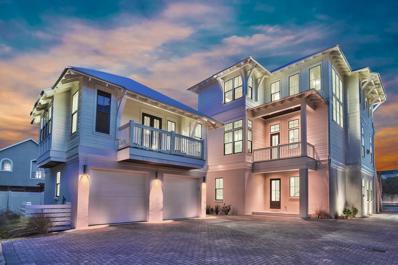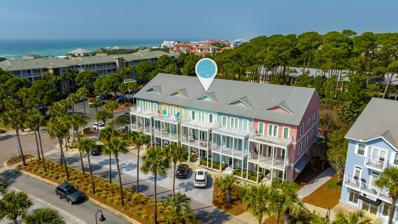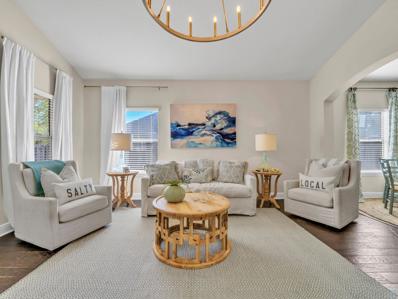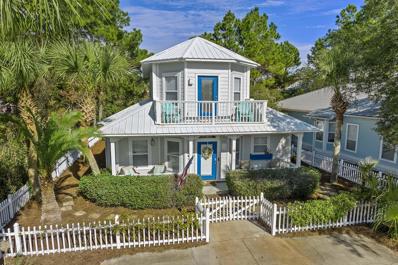Santa Rosa Beach FL Homes for Sale
- Type:
- Single Family-Detached
- Sq.Ft.:
- 3,039
- Status:
- Active
- Beds:
- 4
- Year built:
- 2014
- Baths:
- 5.00
- MLS#:
- 946651
- Subdivision:
- NATUREWALK AT SEAGROVE
ADDITIONAL INFORMATION
Re-introducing 70 Salamander Circle: With a freshly remodeled kitchen with newly painted cabinets and quartz countertops & backsplash! This home is priced to sell! Naturewalk's Premier Rental Property just steps from community pool. Best priced Cottage Collection home & Rental Dynamo! Discover an exceptional investment opportunity in the heart of Florida's Gulf Coast at 70 Salamander Circle, nestled within the sought-after Naturewalk community. This property combines the allure of coastal living with a robust rental income track record, yielding up to $85,000 annually. This is one of the top producing rentals in the neighborhood. Its prime location offers the best of both worlds, providing a serene retreat just moments away from the pristine beaches of the Emerald Coast and the vibrant ambiance of Seaside and WaterColor. nside, this spacious 4-bedroom with converted 5th sleeping space, 4.5-bathroom residence welcomes an abundance of natural light through its open floor plan. A modern, newly updated kitchen with butler's pantry, elegant living spaces, and a charming outdoor area make it an attractive rental choice, ensuring guests experience comfort and convenience during their stay. 70 Salamander offers two bedrooms on the first floor including the bright, primary suite. Upstairs you'll find 3 additional bedrooms with private en-suite baths, a loft area equipped with a beverage fridge and microwave, perfect for the kids' pleasure. Prepare to be enchanted by the picturesque pond views that grace the front porches of this residence, offering a tranquil visual feast. Meanwhile, at the rear of the house, a peaceful wooded preserve provides a serene backdrop, ensuring a harmonious connection with nature. NatureWalk offers world-class amenities, including a resort-style pool, scenic walking trails, pickleball, and much more. With its capacity to comfortably accommodate up to 14 guests, this property is perfect for family gatherings, group getaways, and special occasions, ensuring high occupancy rates year-round. Naturewalk's lush landscape, nestled amidst the beauty of the Point Washington State Forest, adds to the property's allure, providing a unique blend of natural beauty and modern convenience. Investing in 70 Salamander Circle not only secures a reliable rental income but also offers an opportunity to be part of the Naturewalk lifestyle. Here, the beach is just a leisurely bike ride away, and unforgettable memories are created daily. Seize the chance to own one of Naturewalk's top-performing rental properties by contacting us today. Embark on a lucrative journey in the heart of Florida's Emerald Coast.
- Type:
- Single Family-Detached
- Sq.Ft.:
- 3,184
- Status:
- Active
- Beds:
- 5
- Year built:
- 2017
- Baths:
- 3.00
- MLS#:
- 946649
- Subdivision:
- Peach Creek
ADDITIONAL INFORMATION
Beautiful All-Brick Home in Peach Creek Neighborhood.Welcome to your dream home located in the sought-after Peach Creek Neighborhood. This stunning all-brick residence boasts over 3100 square feet of luxurious living space, featuring 5 bedrooms and 3 baths. Key Features: Spacious Interior: With over 3100 sq ft, there's plenty of room for your family to spread out and enjoy.Custom Primary Closet: The primary bedroom features a custom-designed closet, offering ample storage space and organization.Gourmet Kitchen: Prepare culinary delights in the gourmet kitchen equipped with high-end appliances, granite countertops, and a large island. Open Floorplan: Enjoy a seamless flow throughout the home, perfect for entertaining or everyday living.
- Type:
- Single Family-Detached
- Sq.Ft.:
- 2,279
- Status:
- Active
- Beds:
- 3
- Lot size:
- 0.11 Acres
- Year built:
- 2024
- Baths:
- 3.00
- MLS#:
- 946654
- Subdivision:
- Ridgewalk
ADDITIONAL INFORMATION
Welcome to the epitome of luxury living in the exclusive RidgeWalk community, just moments away from the pristine beaches of 30A. Nestled within a gated, non-rental enclave, this exquisite Normandy floor plan offers a lifestyle of sophistication and comfort. Step into the inviting living room, where a sleek linear fireplace takes center stage, flanked by two doors leading to the outdoor porch. Entertain with ease as you grill up delights on the built-in grill, or take a refreshing dip in the private pool, creating cherished memories with loved ones against a backdrop of serene surroundings. The heart of the home, the kitchen, is a culinary masterpiece. Woodharbor cabinets stretch to the ceiling, providing ample storage space, while upgraded Cambria countertops offer both elegance and functionality. Fulgor Milano appliances elevate your cooking experience, and a stunning marble backsplash adds a touch of glamour. Adjacent to the kitchen, a working pantry and drop zone lead seamlessly to the two-car garage, ensuring convenience in your day-to-day activities. Ascend the elevator to the second floor and discover the lavish primary suite, a sanctuary of comfort and style. Vaulted ceiling adorned with cedar beam and ship lap create an atmosphere of tranquility, while a custom-designed closet by Tailored Living offers organization and sophistication. Indulge in the spa-like bath, featuring a crushed stone tub accented by a gorgeous fluted 3D honed tile feature wall, promising moments of relaxation and rejuvenation. Two additional guest bedrooms, connected by a convenient Jack and Jill bath, provide comfortable accommodations for family and friends. A well-appointed wet bar adds a touch of luxury, perfect for entertaining guests or enjoying a nightcap before retiring for the evening. Experience the pinnacle of coastal living in this exceptional Normandy floor plan, where every detail has been thoughtfully curated to exceed your expectations. Don't miss your opportunity to call this exquisite residence home. Schedule your private tour today and embrace the lifestyle you deserve in RidgeWalk.
- Type:
- Single Family-Detached
- Sq.Ft.:
- 2,632
- Status:
- Active
- Beds:
- 4
- Lot size:
- 0.27 Acres
- Year built:
- 2003
- Baths:
- 3.00
- MLS#:
- 946643
- Subdivision:
- CYPRESS BREEZE PLANTATION
ADDITIONAL INFORMATION
Welcome to Cypress Breeze Plantation! 102 Breeze Blvd is located right inside the gates making it convenient for walks to the restaurants or shops at Gulf Place and the Ed Walline Beach access. The neighborhood pool is like no other in the area and is sure to impress. Beyond the four bedrooms and large living area, the home lives even larger with multiple outdoor patios and decks giving you ample space for outdoor living. Don't miss out on this amazing property for your next primary, second home, or investment property!
- Type:
- Single Family-Detached
- Sq.Ft.:
- 2,000
- Status:
- Active
- Beds:
- 4
- Lot size:
- 0.08 Acres
- Year built:
- 2014
- Baths:
- 4.00
- MLS#:
- 946326
- Subdivision:
- GREENWAY PARK
ADDITIONAL INFORMATION
Tucked behind the private gated entrance of Greenway Park, this newly constructed (2014) Evan Hammet design executed by the renowned team at Alan Paul Construction offers a professionally curated design, stunning finishes, and meticulously planned living space. Upon initial approach, the first floor is flooded with natural light showcasing the soaring 10' ceilings flanked with stunning hardwoods and a coastal chic color palette. A gourmet kitchen boasts custom cabinetry flanked with quartz countertops, and a luxury appliance package including a gas range and center island with integrated seating. Synonymous with relaxation, the first-floor primary suite is adorned with custom Seagrass wallpaper and shiplap walls and overlooks the beautiful views of the surrounding greenery creating a true sense of calmness and relaxation. The sumptuous ensuite offers a walk-in wet room. porcelain tile flooring, and dual vanities. A 2nd floor junior suite is accessorized with a private covered terrace and ensuite. A pair of 2 guest bedrooms and a bunk room complete the second level. 90 Greenway Park has been meticulously cared for and has never been rented. Residents and Guests can access the beach through either one of the local regional accesses with parking at Eastern Lake, Ramsgate, or One Seagrove Place only a 3 minute golf cart ride, 5 minute bike ride or a less than 10 minute walk away. This home is also equipped with an extended driveway, beach shed and an outdoor shower. The sought-after amenity rich community of Greenway Park affords residents with private gated entrance, walking trails, a community pool and lounge area, and access to the Greenway Park, the "new town center" featuring Wild Olives, Canopy Road Breakfast Cafe, Turbo Coffee, Local Cantina, Pecan Jacks Jonah Allen Art Gallery, local boutiques and access to the State Forest. Impressive rental potential of $90K/year coupled with the custom finishes and upgrades makes this home is a compelling opportunity for both investors and second or full-time residents alike. Inquire today to arrange a private viewing and start living the coastal lifestyle you deserve.
- Type:
- Condo
- Sq.Ft.:
- 1,686
- Status:
- Active
- Beds:
- 3
- Year built:
- 1984
- Baths:
- 3.00
- MLS#:
- 946637
- Subdivision:
- PALMS OF DUNE ALLEN CONDO
ADDITIONAL INFORMATION
Welcome to an exquisite gulf-front offering on the western end of 30A! Located inside a wonderful gated beachfront development, Unit 306 has been beautifully designed with an extensive & luxurious renovation. This three bedroom, top floor condominium showcases panoramic views of the Emerald Coast. The kitchen is sure to impress with its custom cabinetry, large island, stainless steel appliances & marble countertops. The large island in the kitchen is the perfect gathering space with bar seating for four & plenty of storage. The dining area is unforgettable with its delightful view & comfortably seating six. The living room has been tastefully designed and is the best space to unwind after a long beach day while soaking in a marvelous Gulf view. Just outside these amazing spaces, all may enjoy the massive 33ft gulf-front balcony, ideal for hearing the waves crash and indulging in the best sights 30A has to offer. The primary bedroom has been opulently decorated & boasts direct access to a private, gulf-front balcony. The primary bathroom has been outfitted with marble countertops & a remodeled walk-in shower. The first guest bedroom has two twin beds and an en-suite bathroom with a walk-in shower. The second guest bedroom has two queen beds with an en-suite bathroom as well. As an added luxury, the condominium has motorized shades across its main gulf-facing windows & sliding glass doors for convenience & privacy. This unique gulf-front development provides an inviting community pool, elevators & gated parking. This property is ready to become an ideal full-time residence, second home or top-producing investment property. Official rental projections are set at $113,000 annually. Inquire today!
- Type:
- Condo
- Sq.Ft.:
- 807
- Status:
- Active
- Beds:
- 1
- Year built:
- 1984
- Baths:
- 2.00
- MLS#:
- 946625
- Subdivision:
- Palms at Seagrove
ADDITIONAL INFORMATION
Hard to find 2nd floor CORNER unit, south of 30a with deeded / private beach access in sought after and conveniently located Palms at Seagrove! Situated in the heart of Seagrove, this unit is just a quick walk to restaurants and shops close by, and only a short bike ride to ever popular Seaside! Well maintained with proven rental history, this unit is turnkey with established rentals. New A/C installed in 2022. New Dishwasher, Washer, Dryer, and pull out couch in 2023. Schedule your showing today!
- Type:
- Condo
- Sq.Ft.:
- 1,116
- Status:
- Active
- Beds:
- 3
- Year built:
- 1988
- Baths:
- 3.00
- MLS#:
- 946596
- Subdivision:
- BEACHWOOD VILLAS CONDO
ADDITIONAL INFORMATION
Nestled within the tranquil enclave of Beachwood Villas, this delightful beach retreat awaits. Ideal for a serene escape with loved ones, this turnkey, three-bedroom condo beckons with its thoughtful furnishings and rental-ready allure. Situated in the heart of Seagrove Beach, Beachwood Villas offers seamless access to the sandy shores via nearby public beach access across Highway 30A. Indulge in the plethora of dining and shopping options just half a mile away, with renowned establishments like Cafe 30A and Angelina's within walking distance. Within the community, Beachwood Villas showcases its amenities with two swimming pools (one is heated seasonally) , pickleball and shuffleboard courts, cornhole court, spacioius clubhouse and several outdoor grilling areas. Conveniently positioned off 30A, the complex provides easy access to public beach walkovers for leisurely strolls or bike rides to the Gulf of Mexico's emerald waters and pristine sands. Just a stone's throw away, the famed destination of Seaside, Florida, awaits exploration, less than two miles to the west. Additionally two beach cruisers will convey with sale.
- Type:
- Single Family-Detached
- Sq.Ft.:
- 2,613
- Status:
- Active
- Beds:
- 3
- Year built:
- 2024
- Baths:
- 3.00
- MLS#:
- 946572
- Subdivision:
- The Shoal
ADDITIONAL INFORMATION
Welcome to The Shoal, a brand-new neighborhood where tranquility meets convenience. Nestled on the fringes of the expansive Point Washington State Park, this community boasts 30 thoughtfully designed homesites, each strategically laid out to provide residents with a sense of privacy and a connection to nature. The Shoal is conveniently located a short drive to Seaside, Grayton Beach and 30a. These spacious homes are designed to harmonize with the unique esthetics of the area boasting earthy tones, a community pond, and half of the lots backing up to state park. The Venice floor plan offers 3 bedrooms and 3 baths with an open living concept and sunroom downstairs and a spacious loft area upstairs. The Venice also comes with an office/flex space downstairs that can be converted into a 4th bedroom as an upgrade. This home comes with amazing standard features such as metal roofs, impact windows/doors, quartz countertops, LVP floors throughout all of the common areas/bedrooms, 8 ft doors downstairs, and a gas range/vented hood in the kitchen just to name a few! Homeowners have the ability to choose their finishes and upgrades at their design appointment. **Prices may vary based on upgrades and lot selection. This listing shows the base price of this home with the lot premium included. Photos are of a Venice floor plan in a different community. Photos are to show how the Venice floor plan is laid out. Features and colors may vary from photos. Home does not come furnished**
- Type:
- Single Family-Detached
- Sq.Ft.:
- 2,426
- Status:
- Active
- Beds:
- 3
- Lot size:
- 0.26 Acres
- Year built:
- 2000
- Baths:
- 3.00
- MLS#:
- 946566
- Subdivision:
- BEACH HIGHLANDS
ADDITIONAL INFORMATION
Introducing a prime investment opportunity nestled South of Highway 30A in the scenic enclave of Santa Rosa Beach. This property epitomizes coastal living with its expansive decks with all new handrails and outdoor living spaces. The freshly painted interior and exterior welcome you into a home that feels both modern and inviting. Inside, discover newly updated bathrooms and a thoughtfully designed layout featuring 3 bedrooms and 2.5 baths and a 3rd floor that would be an excellent office, bunk, or second living area. One of the property's standout features is its direct access to Stallworth Lake via a private boardwalk from the backyard. Stroll the boardwalk to a community dock with kayak storage and water access. Whether you're seeking a personal coastal retreat, an investment opportunity, or both, this Santa Rosa Beach gem offers the perfect blend of luxury, convenience, and rental potential. Set up your private tour today.
- Type:
- Single Family-Detached
- Sq.Ft.:
- 2,508
- Status:
- Active
- Beds:
- 5
- Year built:
- 2024
- Baths:
- 5.00
- MLS#:
- 946574
- Subdivision:
- The Shoal
ADDITIONAL INFORMATION
Welcome to The Shoal, a brand-new neighborhood where tranquility meets convenience. Nestled on the fringes of the expansive Point Washington State Park, this community boasts 30 thoughtfully designed homesites, each strategically laid out to provide residents with a sense of privacy and a connection to nature. The Shoal is conveniently located a short drive to Seaside, Grayton Beach and 30a. These spacious homes are designed to harmonize with the unique esthetics of the area boasting earthy tones, a community pond, and half of the lots backing up to state park. The Chopin floor plan offers 5 bedrooms and 4.5 baths with an open living concept downstairs and an amazing loft area upstairs. These homes come with amazing standard features such as metal roofs, impact windows/doors, quartz countertops, LVP floors throughout all of the common areas/bedrooms, 8 ft doors throughout, and a gas range and vented hood in the kitchen just to name a few! Homeowners have the ability to choose their finishes and upgrades at their design appointment. **Prices may vary based on upgrades and lot selection. This listing shows the base price of this home. Photos are renderings of the home not actual home.**
- Type:
- Single Family-Detached
- Sq.Ft.:
- 2,670
- Status:
- Active
- Beds:
- 4
- Lot size:
- 0.18 Acres
- Year built:
- 2019
- Baths:
- 4.00
- MLS#:
- 946530
- Subdivision:
- STONEGATE
ADDITIONAL INFORMATION
169 Stonegate is a beautiful open & bright 2 story w/ spacious bedrooms & open kitchen concept. The 4-bedroom 3.5-bathroom home is nestled in the sought-after Stonegate neighborhood in the Heart of Santa Rosa Beach near all the amenities the area has to offer. Convenience is key as Sacred Heart Hospital, Grand Blvd, Sandestin, schools, shopping centers, restaurants, parks, nature trails, & the stunning beaches of the Emerald Coast are mere minutes away. Positioned on arguably the finest lot in the neighborhood, this residence boasts ample parking space & a generous size yard overlooking a serene pond & adjoining state forest. Inside, LVP flooring graces the common areas while the 1st floor features crown molding throughout. The kitchen showcases stainless steel appliances, granite countertops, white cabinetry & a breakfast bar. The 1st floor primary suite offers a spacious master bathroom featuring a walk-in tiled shower, double vanity, & walk-in closet. Upstairs, 3 additional bedrooms, 2 bathrooms, & a sizable separate living area provide ample space for relaxation & privacy. Home is equipped with practical features including gutters, hurricane shutters, a sprinkler system & a screened rear porch, ensuring comfort & safety year-round. Furnishings negotiable. X Flood Zone. Buyer to verify all information for accuracy.
- Type:
- Single Family-Detached
- Sq.Ft.:
- 1,915
- Status:
- Active
- Beds:
- 3
- Lot size:
- 0.19 Acres
- Year built:
- 2017
- Baths:
- 2.00
- MLS#:
- 946526
- Subdivision:
- EAGLE BAY LANDING
ADDITIONAL INFORMATION
This stunning 3-bedroom, 2- Bathroom home with bonus room boasts modern upgrades throughout and sits on a spacious lot, offering ample space for outdoor enjoyment and entertainment. Upon entering you are greeted by an abundance of natural light. The open- concept floor plan seamlessly connects the living, dining, and kitchen areas perfect for everyday living and hosting gatherings with family and friends. The chef inspired kitchen boasts top of the line LG appliances and a center island , perfect for culinary endeavors and entertaining guests. The cabinets extend to the ceiling and have custom glass doors on the top. The custom designed back splash is not to be missed and complements the new quartz countertop perfectly. The master bedroom is a serene retreat with private views of the nature preserve and luxurious master ensuite. The ensuite has been remodeled with new vanities , an upgraded larger shower with seamless glass doors and custom tile work. The master bedroom closet has also been transformed by closet organizers offering plenty of room for all your belongings. Enjoy relaxing or entertaining in your private backyard. The options are endless , sit inside your screened porch or step out onto the patio or deck . Bonus the yard is already fenced , and the property has a irrigation system. This is a gated community w/ community swimming pool. Don't miss the chance to make this exquisite property your own. Experience the epitome of luxury and comfort at 43 Eagle Bay Lane.
- Type:
- Single Family-Detached
- Sq.Ft.:
- 1,058
- Status:
- Active
- Beds:
- 3
- Year built:
- 1991
- Baths:
- 2.00
- MLS#:
- 946518
- Subdivision:
- GRAYTON BEACH
ADDITIONAL INFORMATION
Quintessential beach cottage in the heart of downtown Grayton Beach. This home has been in the same family for 23 years and well maintained throughout ownership. The home features 3 bedrooms, 2 bathrooms, a pool, room for expansion, parking for four, & situated on a lot littered with mature oak trees - All while being walking distance to the beach. Recent upgrades include: New pool pump and filter (2023), HVAC in 2020, dryer (2023), fridge (2022), all plumbing throughout home replaced (2015), metal roof installed (2005). Actual rental income: ~$60k/year for 4 straight years.
- Type:
- Single Family-Detached
- Sq.Ft.:
- 2,769
- Status:
- Active
- Beds:
- 3
- Lot size:
- 0.83 Acres
- Year built:
- 2011
- Baths:
- 3.00
- MLS#:
- 946428
- Subdivision:
- BOTANY BAYOU
ADDITIONAL INFORMATION
This stunning bayou-front residence in secluded Botany Bayou is the waterfront oasis you have been waiting for! Mature live oaks and lush landscaping lead to this impeccably renovated retreat. High end finishes abound in the chef's kitchen, complete with GE Café appliances and custom tile work. The open floor plan living space includes a fireplace and views of the bayou. A formal dining room accentuated with architectural ceiling detail is also waterfront and features a pocket office. The waterfront primary bedroom boasts amazing views, a spa-like bathroom and his and hers closets. The incredible boat house boasts power, water and upgraded lift along with a sunning/fishing deck. Upstairs you'll find two additional bedrooms, a custom jack-and-jill bathroom and large laundry room.
$1,150,000
164 Rearden Way Santa Rosa Beach, FL 32459
- Type:
- Single Family-Detached
- Sq.Ft.:
- 2,461
- Status:
- Active
- Beds:
- 3
- Lot size:
- 0.12 Acres
- Year built:
- 2024
- Baths:
- 3.00
- MLS#:
- 946497
- Subdivision:
- SACRED OAKS PH 2
ADDITIONAL INFORMATION
164 Rearden Way is a special home located in a special community. I have personally lived in three houses in Sacred Oaks, and I have found it to be a true hidden gem of Santa Rosa Beach. The mature mossy oaks & quiet bayou-front ambience evoke a sense of rest and escape. I love enjoying beautiful sunrises on the bayou and watching the dolphins play while our resident family of bald eagles soar overhead. 164 Rearden Way is a well crafted home, and the details throughout underscore the quality and care put into this build. The spacious & open floorplan maximizes the footprint of this lot, and the details like a large walk-in pantry, beautiful shiplap accents, and a private home elevator truly make this home stand out among the sea of cookie cutter spec builds found at this price point. The downstairs living area is incredibly spacious, it feels much larger than any other home I've seen with comparable square footage. The built-in wet bar & gas range are both as luxurious as they are functional. The quartz countertops and pendant lighting further create a sense of luxury, and the shiplap accents are the perfect finish to this coastal-modern showpiece. Another clever addition is the dedicated "pet bedroom" underneath the stairs that's perfect for small-to-medium sized dogs or cats. The primary suite is similar to the living room in the way that you'll be hard pressed to find any other home along our coast that compares to it at this price point and square footage. This master suite is massive and takes up a third of the second floor. The walk-in closet is generously sized, and the flex space in the bedroom would work well for a home office or a built in coffee/wine bar. The private balcony dedicated to the primary suite captures beautiful water views directly down the canal and maximizes the view corridors afforded to this premium waterfront lot. Additional details of note would include the well thought out floorplan that placed the sizable walk-in laundry room on the second floor which is in perfect proximity to all three bedrooms in the home & the large back yard that this lot is afforded- a rare amenity among new construction homes in North Santa Rosa Beach. Sacred Oaks is well-manicured and family-oriented, offering a welcoming environment for residents. Additionally, the property is conveniently located within golf cart or biking distance to world-class shopping and dining at Grand Boulevard, as well as the largest public park in Walton County that is equipped with tennis, pickleball, basketball courts, a soccer field, and a walking/running track. Please reach out & schedule a private showing today and make this waterfront masterpiece in Sacred Oaks your own!
- Type:
- Single Family-Detached
- Sq.Ft.:
- 1,871
- Status:
- Active
- Beds:
- 3
- Year built:
- 2016
- Baths:
- 3.00
- MLS#:
- 926864
- Subdivision:
- TRANQUILITY BY THE BAY
ADDITIONAL INFORMATION
Introducing Tranquility By The Bay, your dream home in Santa Rosa Beach! Nestled one street away from the bay, this exclusive community boasts only 15 homes and features a refreshing pool. Just two blocks from Kellogg Bayside Park, you'll enjoy a convenient location surrounded by natural beauty. Sited on a quiet cul-de-sac, this ''Amarillo'' floor plan home offers a great layout with ample storage space. The large kitchen with stainless appliances, granite countertops, and bar seating is perfect for culinary enthusiasts. Upstairs, are spacious bedrooms with ample closet storage. The master bathroom has been updated with waterproof bead-board, trim, and light fixtures. This was taken off the market on March 1st for updates that include new landscaping in front, new pendant lights in the kitchen, new lighting throughout the house and a backlit LED mirror in the master bedroom. OWNER/LIST AGENT are related.
- Type:
- Single Family-Detached
- Sq.Ft.:
- 3,272
- Status:
- Active
- Beds:
- 4
- Lot size:
- 0.32 Acres
- Year built:
- 2008
- Baths:
- 4.00
- MLS#:
- 946487
- Subdivision:
- BOTANY BAYOU
ADDITIONAL INFORMATION
Revel in quality in this absolutely stunning 4 bedroom retreat by the bay. This beautiful home is nestled amongst the oak trees in the private gated community of Botany Bayou. This courtyard style home is built for outdoor living, with just under 1800 square feet of porches and a beautiful pool. The spacious upstairs porch is an extension of the indoor living space, with a second outdoor living and dining area, a beautiful outdoor fireplace, outdoor kitchen prep area, and a large open air deck to entertain all of your guests. The spacious first floor boasts three bedrooms, including the primary suite, and a secondary living room. A thoughtfully designed powder bath has direct access to the pool area for easy access for your guests enjoying the pool. Up the beautiful wood stairway, wrapped in shiplap, lies the stunning kitchen, living room, dining area and another large bedroom and full bathroom. Even the most discerning chefs will find delight with the 6 burner gas range, Sub Zero refrigerator, and wine fridge. This lovely home was carefully crafted with quality at every turn. The oversized two car garage has been finished with epoxied floors, floor to ceiling built in storage, and a utility sink. The beautifully landscaped yard is dotted with spectacular oaks and palmettos. Behind the home lies an additional deck space in a fenced in backyard, perfect for your four legged friends to roam. If you are looking for privacy, come experience this 0.32 acre retreat tucked away at the very back of the neighborhood on a culdesac. Botany Bayou offers a gated entrance, rental restrictions, a community dock on the deep waters of Hewett Bayou, and a community pool. For those looking for bayside living, this lovely home offers an unparalleled experience.
- Type:
- Single Family-Detached
- Sq.Ft.:
- 2,680
- Status:
- Active
- Beds:
- 5
- Lot size:
- 0.14 Acres
- Year built:
- 2006
- Baths:
- 5.00
- MLS#:
- 946454
- Subdivision:
- WATERCOLOR
ADDITIONAL INFORMATION
Coastal luxury abounds at this magnificent five-bed, five-bath WaterColor home that overlooks a pretty pocket park. Surrounded by mature trees, this peaceful beach retreat sits on an oversized corner lot that includes a carriage house above the two-car garage. The spacious front porch is the perfect place to relax and savor gentle gulf breezes. Entertain with ease in the elegant dining room and family room, both with accent walls featuring vertical shiplap. Dual aspect sash windows provide views of the rear yard and greenery. The kitchen is a chef's delight with ample storage, a generous pantry, dual sinks and stainless appliances. Rustle up snacks and gourmet meals at the center island butcher's block which is ideal for food prep. Stools are lined up at the bar for happy hour cocktails. This well-planned home has a first-floor guest suite for those looking for step-free living. There's also a built-in bunk room with a bathroom on this level. Additional bedrooms on the upper floor include a second master suite, guest bedroom and additional built-in bunk space. Independent guests can enjoy their own private space in the charming one-bed carriage house. It has a kitchenette, a compact dining/sitting area with updated furniture and a private bathroom with a pretty tiled shower. The garage below has ample space for two vehicles or storing a golf cart, bicycles and beach chairs. Designed for outdoor entertaining, it features a generous wraparound porch and a cozy outdoor fireplace in the courtyard adding a warming glow on cooler evenings. It all creates a wonderful home for extended families, or for use as a short-term vacation rental home in one of South Walton's finest coastal communities. Kids can enjoy all the fun of Camp WaterColor with its lazy river just three blocks from the door. Tennis and pickleball courts are just a short walk or golf cart ride away along with community pools, green parks and access to the outstanding white sandy beach.
- Type:
- Single Family-Detached
- Sq.Ft.:
- 5,221
- Status:
- Active
- Beds:
- 6
- Year built:
- 2024
- Baths:
- 6.00
- MLS#:
- 946443
- Subdivision:
- GULF SHORE MANOR
ADDITIONAL INFORMATION
Discover relaxation at 466 Montigo Ave, Seagrove Beach, Florida. This spacious 6-bed, 6-bath home is slated for completion in late summer 2024, offering a seamless blend of coastal living and modern convenience. Inside, a well-appointed kitchen awaits, perfect for culinary adventures. Plus, there's a versatile recreational space for entertainment and relaxation. Step outside to your private pool - an oasis for unwinding or enjoying the Florida sunshine. And with the beach just steps away, endless coastal adventures await. Contact us today for rental projections and cost-to-own figures.
- Type:
- Single Family-Detached
- Sq.Ft.:
- 4,710
- Status:
- Active
- Beds:
- 6
- Lot size:
- 0.19 Acres
- Year built:
- 2004
- Baths:
- 6.00
- MLS#:
- 946432
- Subdivision:
- WATERCOLOR
ADDITIONAL INFORMATION
Stunning views of Western Lake are just one of the benefits of this spectacular six-bedroom, six-bath home by architect TS Adams. Located on a generous lot in WaterColor Phase I, this Southern-style home has a beautiful private pool and spa, carriage house and a two-car garage. Generous screened porches and a stunning rooftop terrace with expansive Western Lake views and peek-a-boo gulf views make this a desirable residence for those who crave outdoor living. Renovated in 2018, this luxurious residence boasts high-end finishes including Venetian plaster, cypress accent ceilings, solid poplar doors and over $100,000 in custom window treatments. The solid mahogany front door is flanked by flickering gas lanterns, setting the tone for what's to come. The grand entrance leads into a hallway leading to three bedrooms including a lavish master suite with sliding barn doors to a private sitting area. The main living/ dining rooms are located on the second floor, taking advantage of the extra-tall ceilings, multiple windows and serene views. This floor also boasts a bedroom and full bath complete with custom built in closet cabinets. Cypress ceilings and white oak flooring bond the home with its natural surroundings while state-of-the-art features extend to lighting, plumbing and even the air-conditioned garage storage. The gourmet kitchen is the chef's domain with an oversized island, Wolf appliances and a butler's pantry. Head to the third floor where a bunk room with bathroom welcome you in along with a second living area/media room and an additional room currently used as an office. Custom stairs lead up to the rooftop lookout and breezy catwalk, delivering breathtaking views of Western Lake. The carriage house above the two-car garage provides luxurious accommodation for semi-independent guests. It has a beautiful bedroom, bathroom, living room and neat kitchenette. It still leaves ample space for entertaining on the paved terrace around the pool. The serene coastal dune lake provides a recreational paradise for fishing, paddleboarding and kayaking, surrounded by nature. Conveniently close to the beach, beach club and WaterColor restaurants and shops, this home is an astounding residence with a proven rental history.
- Type:
- Single Family-Detached
- Sq.Ft.:
- 5,295
- Status:
- Active
- Beds:
- 8
- Year built:
- 2019
- Baths:
- 9.00
- MLS#:
- 946421
- Subdivision:
- Gulf Shore Manor
ADDITIONAL INFORMATION
Large Family Vacation Home with Gulf views a solid proven track record of rental income. Located in charming Seagrove, a quieter 30A location but a short walk, bicycle ride or even a golf cart trip to Seaside shops, restaurants, farmers markets and live entertainment at the Seaside amphitheater, this prime location is hard to beat. The luxurious coastal chic estate home offers easy access to the private gated beach access for Gulf Shore Manor residents & guests or enjoy the two very close public beach accesses. Valuable beach use rights! Gulf Shore Manor neighborhood residents & guests also enjoy a beach use easement exclusive to the neighborhood. Perfect layout for entertaining. Plenty of space to comfortably sleep up to 30 guests, this thoughtfully designed floor plan. The thoughtfully designed plan accommodates large families or a group of friends. Outdoor living at its finest with 2 large balconies and a porch, one includes a private heated pool and lots of space to enjoy a refreshing day in the sun and beautiful sunsets over the Gulf of Mexico. This immaculate and tastefully decorated 2019 built home has ample indoor and outdoor living spaces, 8 bedrooms, 7 full & 2 half bathrooms. The fresh modern coastal furnishings make this a true turnkey property. A few special features include a comfortable one-bedroom carriage house, private elevator, gourmet kitchen, 2 car garage plus ample parking. First floor bedrooms share access to a comfortable living space and first-floor patio. The bedroom setup offers 3 guest rooms. The 2 master bedrooms each have king beds and private en-suite bathrooms with showers. The bunk room features two built-in queen-over-queen bunk beds, one twin-over-twin bunk bed, and a private bathroom with a shower/tub combo. The first floor also offers a large laundry room with a closet and spacious cabinets. Upon entering the spacious and open floorplan of the home's second floor, this space will WOW you with all the natural light offered by the expansive 20" glass sliding doors and stunning dream kitchen that opens to a very spacious dining & living space. This balcony encompasses 30a lifestyle with a beautifully furnished deck, the private pool, and views of the breathtaking Gulf of Mexico. The professional chef's kitchen, custom cabinetry and premium stainless-steel appliances, 48" gas Wolf range, 36" Sub-Zero refrigerator and freezer, 2 dishwashers, a large marble island with waterfall sides, a wet-bar, wine cooler and ice machine. This is where you will find the large living and dining space, seating at 2 dining tables for 16 plus bar seating, hardwood floors and pecky cypress accents on the ceiling. This level also features the home's 3rd master suite, which features a luxurious king bed and a private en-suite bathroom with a shower. The remaining bedrooms are located on the third floor along with a large living room, another incredible porch with even better views of the Gulf. The main master bedroom offers exceptional luxury from the furnishings, finishes, vaulted ceiling, private porch access, a spacious en-suite bathroom and expansive walk-in closet! Just off the master, you will find an additional living space featuring a wet-bar, ice maker and porch access. An additional king bedroom and bunk room with two built-in twin-over-twin bunk beds are located on the 3rd floor along with an additional washer/dryer. A private carriage house features the ultimate space with a kitchenette, a comfortable living space and balcony, a king bed guestroom, and a private bathroom with a shower/tub combo. This space also makes for great beach gear storage. Spacious, well presented and superbly located close to the beach and popular destination communities, this is a property for those who don't intend to compromise.
- Type:
- Single Family-Attached
- Sq.Ft.:
- 3,200
- Status:
- Active
- Beds:
- 4
- Year built:
- 2006
- Baths:
- 4.00
- MLS#:
- 946405
- Subdivision:
- GULF PLACE
ADDITIONAL INFORMATION
PRICE IMPROVEMENT! Rare Combination of Commercial Space and Fully Furnished 4 Bedroom and 3 Bath Townhome with (hard to find)Tesla Charging Station! Located by the Beach off 30A in the Gulf Place Community! Amazing possibility for two streams of income! There are 3 deeded beach accesses with gated entrances, 3 pools, tennis courts, amazing restaurants, shopping and services! You can not find a better location for both business and quality of living. The lower level commercial space has great street appeal with both a front and a back entrance. It is perfect for a retail space or professional service/office space. The upstairs townhome has 4 spacious bedrooms, a huge kitchen w/breakfast bar overlooks the large living area! Perfect for spending quality time with family and friends!
- Type:
- Single Family-Detached
- Sq.Ft.:
- 1,740
- Status:
- Active
- Beds:
- 3
- Lot size:
- 0.24 Acres
- Year built:
- 2012
- Baths:
- 2.00
- MLS#:
- 942827
- Subdivision:
- WHISPERING LAKE
ADDITIONAL INFORMATION
Quiet beach community in Santa Rosa Beach a short distance to Destin and the Gulf of Mexico. Nestled within the esteemed community of Whispering Lake, this home offers a haven of serenity amidst meticulously maintained surroundings. Step inside to discover a versatile floor plan boasting a formal dining room or office space, perfect for accommodating your lifestyle needs. The spacious kitchen, overlooking the living area and additional dining space, creates an inviting atmosphere for culinary endeavors and gatherings alike. Retreat to the master bedroom, where a tray ceiling adds a touch of sophistication and an en suite bath beckons with a tiled walk-in shower and indulgent soaking tub. Additional bedrooms, thoughtfully situated within the split floor plan, ensure privacy and comfort for all. Outside, bask in the Florida sunshine within the fenced backyard, which provides a private retreat backing up to a lush preserve. The attached two-car garage offers parking and ample storage space. Conveniently located just minutes from the pristine beaches of the Emerald Coast and the charming boutiques of Santa Rosa Beach and Destin, Whispering Lake presents an ideal setting for families, couples or individuals seeking either a primary residence or a second home. With private streets for walking and biking, this community fosters a sense of tranquility and connectedness, offering a wonderful opportunity to embrace coastal living between the bay and gulf. Whether it's a leisurely bike ride to Ed Walline Beach Access or an adventure to Cessna Landing on Hog Town Bayou, Whispering Lakes promises a lifestyle of ease and enjoyment. Cozy fireplace and new landscaping. with irrigation.
- Type:
- Single Family-Detached
- Sq.Ft.:
- 1,726
- Status:
- Active
- Beds:
- 3
- Year built:
- 2001
- Baths:
- 3.00
- MLS#:
- 937914
- Subdivision:
- VILLAGE OF SUGAR BEACH
ADDITIONAL INFORMATION
This rental ready cottage in the heart of Seagrove Beach is only a 300 yards walk to the gulf. This 3 bedroom home is offered furnished with only a few small exceptions. The front of the home features a porch on the first level and an observation balcony on the second level. When you enter, the living area opens into the kitchen featuring bright white quartz countertops, and honey-toned hardwood flooring is featured throughout. A charming dining alcove off the kitchen seats four and two more can dine at the kitchen island. All three bedrooms have a full en-suite bath, with two of them on the first floor. The master suite on the first level has vaulted ceilings and the bathroom has double vanities as well as both a tub and a walk in shower. One of the guest bedrooms is downstairs. The second guest bedroom encompasses the entire second level, and features a private balcony. In the back of the house there is screened porch that is accessible from the master suite. It includes a small vintage bamboo tiki bar. The wraparound patio provides plenty of room for outdoor grilling and dining. Palm trees, pines, ferns, jasmine and wisteria provide a lush private shaded retreat. This lovely cottage in South Walton is close to everything 30A offers, with Watercolor Publix and plenty of dining and entertainment close by. There is a neighborhood pool, and of course, there's the beautiful beach only a short walk away!
Andrea Conner, License #BK3437731, Xome Inc., License #1043756, AndreaD.Conner@Xome.com, 844-400-9663, 750 State Highway 121 Bypass, Suite 100, Lewisville, TX 75067

IDX information is provided exclusively for consumers' personal, non-commercial use and may not be used for any purpose other than to identify prospective properties consumers may be interested in purchasing. Copyright 2024 Emerald Coast Association of REALTORS® - All Rights Reserved. Vendor Member Number 28170
Santa Rosa Beach Real Estate
The median home value in Santa Rosa Beach, FL is $845,000. This is higher than the county median home value of $354,000. The national median home value is $219,700. The average price of homes sold in Santa Rosa Beach, FL is $845,000. Approximately 25.89% of Santa Rosa Beach homes are owned, compared to 10.46% rented, while 63.65% are vacant. Santa Rosa Beach real estate listings include condos, townhomes, and single family homes for sale. Commercial properties are also available. If you see a property you’re interested in, contact a Santa Rosa Beach real estate agent to arrange a tour today!
Santa Rosa Beach, Florida has a population of 14,028. Santa Rosa Beach is more family-centric than the surrounding county with 32.09% of the households containing married families with children. The county average for households married with children is 23.94%.
The median household income in Santa Rosa Beach, Florida is $71,370. The median household income for the surrounding county is $50,619 compared to the national median of $57,652. The median age of people living in Santa Rosa Beach is 41 years.
Santa Rosa Beach Weather
The average high temperature in July is 89.4 degrees, with an average low temperature in January of 44.9 degrees. The average rainfall is approximately 62.6 inches per year, with 0 inches of snow per year.
