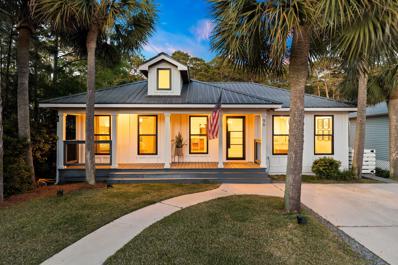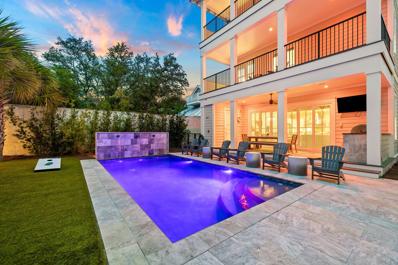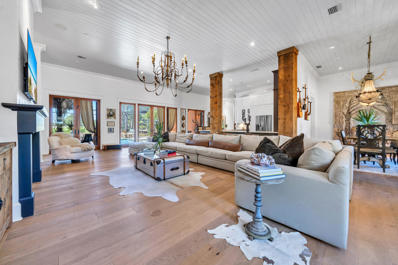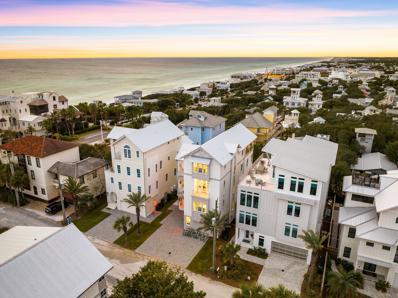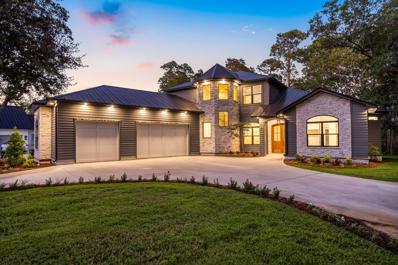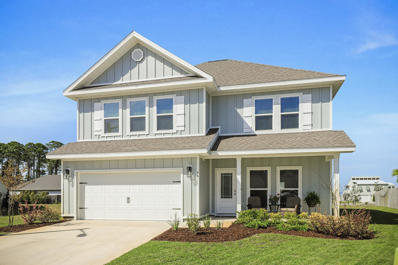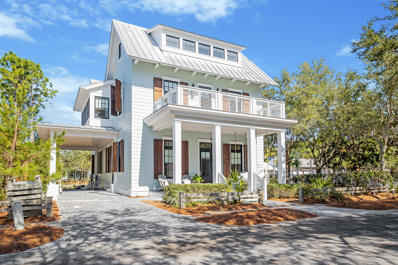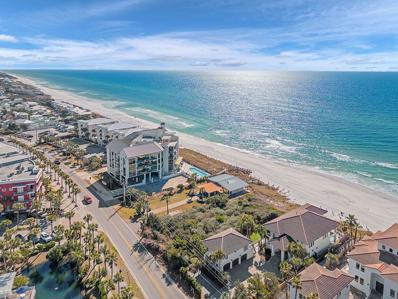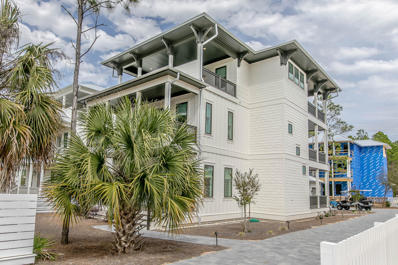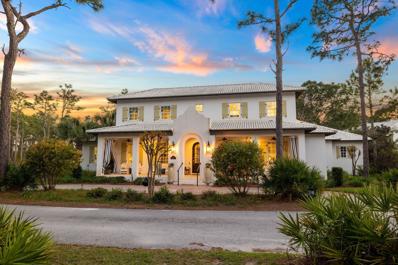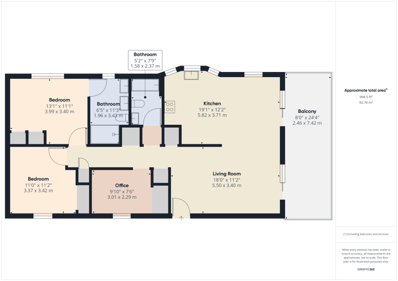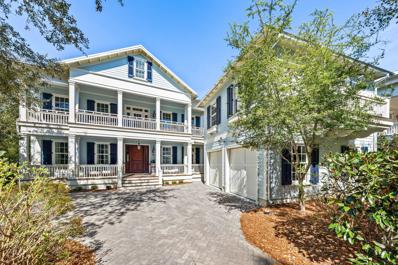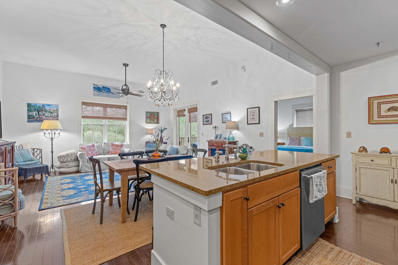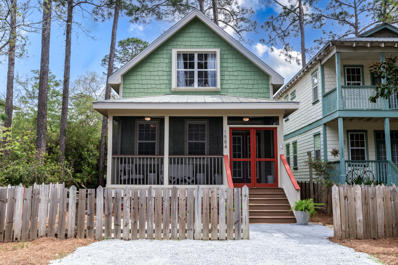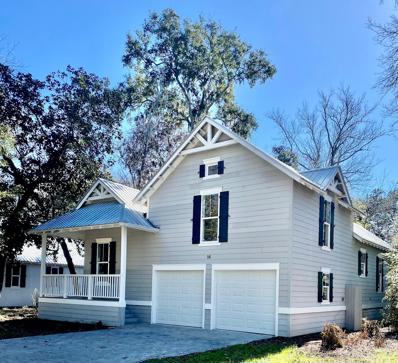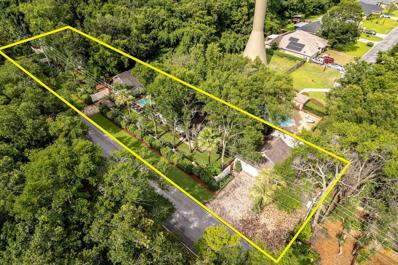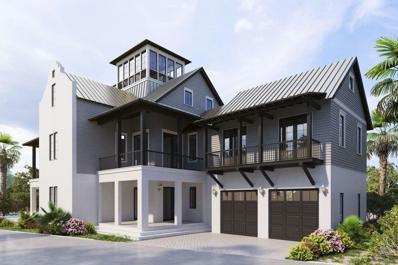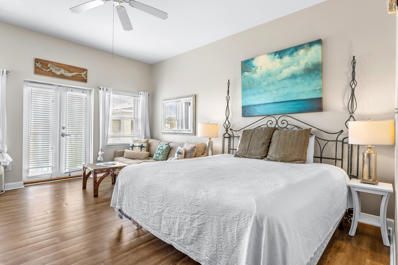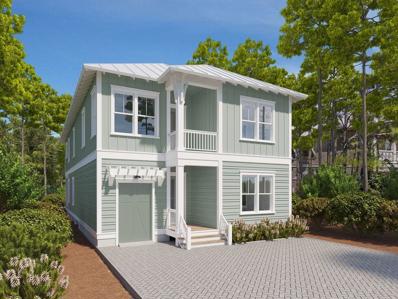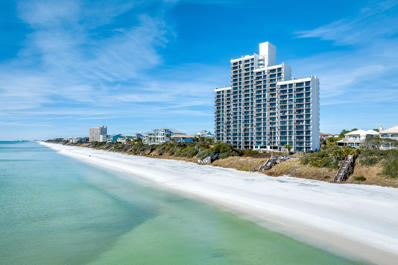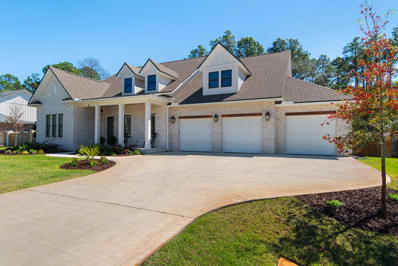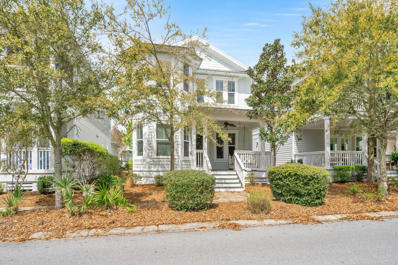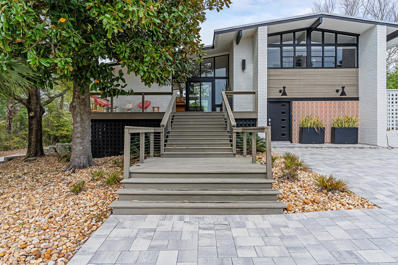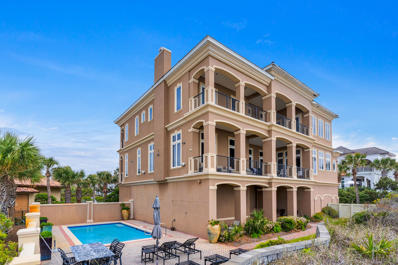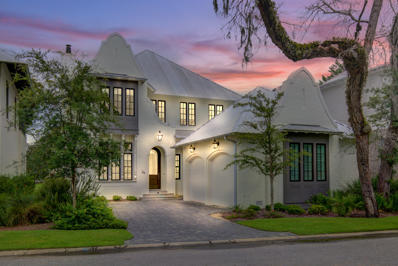Santa Rosa Beach FL Homes for Sale
- Type:
- Single Family-Detached
- Sq.Ft.:
- 2,167
- Status:
- Active
- Beds:
- 3
- Year built:
- 1999
- Baths:
- 3.00
- MLS#:
- 945701
- Subdivision:
- SEA DUNES
ADDITIONAL INFORMATION
This home embodies the serene ambiance of Santa Rosa Beach with its sophisticated and lively design. An impressive picture window enhances the interior space while providing peaceful views of the surrounding nature that invite you into the kitchen. Situated in the secluded, non-rental community of Sea Dunes. This 3 bd/2.5 bath beach cottage is just a short 5 minute stroll to the beach walkover with access to the beautiful Gulf of Mexico, Oyster Lake and the Santa Rosa Golf Club. The two-story outdoor living area serves as a private retreat where you can relax to the calming sounds of the ocean. You will love the calmness that this community brings. Recently remodeled , this residence offers added features such as luxury iron doors, a screened-in porch, a backyard office, and a fire pit installed in 2023. It's a genuine beach paradise that seamlessly combines elegance, modern comfort, convenience, and the opportunity to create lasting memories.
$4,195,000
29 Montigo Avenue Santa Rosa Beach, FL 32459
- Type:
- Single Family-Detached
- Sq.Ft.:
- 4,415
- Status:
- Active
- Beds:
- 5
- Lot size:
- 0.15 Acres
- Year built:
- 2020
- Baths:
- 8.00
- MLS#:
- 946121
- Subdivision:
- GULF SHORE MANOR
ADDITIONAL INFORMATION
Immerse yourself in the epitome of coastal elegance at this newly constructed sanctuary nestled in Seagrove Beach, strategically located less than a mile from Seaside and the vibrant dining, shopping, and entertainment scene along 30A. Beyond its proximity to the Santa Clara public beach, the property boasts DEEDED BEACH ACCESS, ensuring swift access to the sun-kissed sands. Designed with a focus on maximizing Gulf views from both east and west, this remarkable open floor plan features 5 bedrooms, 5 full baths, and 3 half baths, complemented by inviting living and gathering spaces. The outdoor oasis is equally captivating, featuring an extra-large heated pool and captivating outdoor entertainment areas, including an elevated top 3rd-floor entertainment area both indoors and outdoors. Step inside onto custom stained oak floors and quintessential shiplap, welcomed by a grand foyer that sets the tone for sophisticated comfort. The first floor presents a spacious king retreat with a private ensuite, providing an ideal space for relaxation. The heart of the home unfolds with an expansive great room seamlessly merging with a chef's kitchen adorned with custom shelving, a large center island, exquisite countertops, high-end appliances, and a chic backsplash. Open the glass doors to embrace ocean breezes and stunning sunset views from the private courtyard retreat, complete with its large pool and outdoor kitchen. Moving to the second floor, you'll find additional living space, including a cozy area for morning coffee, a luxurious king retreat with a private deck, and a charming bunk room with custom bunks and an ensuite. The third floor unveils an oversized party deck with mesmerizing Gulf views, accompanied by an entertainment room and wet bar. The master retreat on this floor offers a haven of relaxation with its private deck and luxurious ensuite. This stunning estate comes fully furnished with meticulously chosen designer pieces and includes a golf cart, enhancing its appeal as a perfect second home, primary residence, or lucrative investment opportunity with deeded beach access. Don't miss the chance to experience coastal living at its finest in this captivating Seagrove Beach sanctuary. ** All information & dimensions to be verified by Buyer.
$2,600,000
185 Emerald Ridge Santa Rosa Beach, FL 32459
- Type:
- Single Family-Detached
- Sq.Ft.:
- 2,887
- Status:
- Active
- Beds:
- 3
- Lot size:
- 0.56 Acres
- Year built:
- 2002
- Baths:
- 4.00
- MLS#:
- 946120
- Subdivision:
- Bellamar
ADDITIONAL INFORMATION
Step into the lap of luxury in this sprawling one-story residence nestled within the gated enclave of Bellamar, offering exclusive access to pristine beaches. Set against the picturesque backdrop of the 5th fairway of Santa Rosa Golf and Beach Club, this home is a masterpiece of opulence boasting extraordinary upgrades at every turn. Enter through the grand foyer to discover a vast open floorplan, seamlessly merging the living, dining, and kitchen areas - an entertainer's dream come true. Immerse yourself in the refined ambiance of oiled oak plank floors, complemented by soaring 12-foot tongue-and-groove ceilings and Venetian plaster walls. Three sets of French doors beckon you to the screened lanai and pool area, blurring the lines between indoor and outdoor living. Prepare to be enchanted by the gourmet kitchen, adorned with striking wood columns, embossed Caesarstone counters, and a marble backsplash. Custom cabinetry in two finishes, accented by contemporary hardware, provides ample storage, while top-of-the-line appliances including a Viking gas range, Bosch dishwasher, Dacor microwave drawer, and spacious refrigerator elevate your culinary experience. Indulge in the ultimate comfort of the master suite, featuring a vaulted ceiling and serene views of the lake. The pièce de résistance awaits in the sumptuous master bath, where every detail exudes luxury - from quarried marble countertops and floors to the deep soaking tub nestled beneath a gas fireplace and elegant glass drop chandelier. Dual floating vanities crafted from solid walnut, his-and-hers closets, and a high-tech Toto toilet complete this spa-like retreat. The opposite wing of the home offers additional bedrooms and baths, along with a versatile office or project room. Outside, the expansive outdoor living area beckons with a sparkling pool, soothing hot tub, and shaded spaces adorned with canvas draperies. Embrace the tranquility of the small lake, which primarily belongs to this property and features a charming lighted fountain operable from the master suite. With a 2-car garage and additional golf cart garage, this residence offers ample space for all your needs. Situated on one of the largest lots in Bellamar, spanning 0.55 acres, and within walking distance of Santa Rosa Golf and Beach Club's Vue Restaurant and the vibrant dining, shopping, and entertainment venues of Gulf Place, this coastal oasis embodies the epitome of luxurious coastal living. Buyer must verify all information and specifications.
$6,200,000
41 Dogwood Street Santa Rosa Beach, FL 32459
- Type:
- Single Family-Detached
- Sq.Ft.:
- 5,539
- Status:
- Active
- Beds:
- 8
- Year built:
- 2021
- Baths:
- 10.00
- MLS#:
- 946104
- Subdivision:
- Seagrove
ADDITIONAL INFORMATION
An exquisite coastal retreat located at 41 Dogwood St. in Seagrove Beach. This stunning residence offers the perfect blend of modern luxury and timeless charm. Featuring a year built in 2021, this home is conveniently within walking distance to Seaside, allowing easy access to vibrant shops, dining, and entertainment. With authentic character, including 200-year-old wood beams and charming shiplap walls, this home exudes a rustic elegance that sets it apart. Custom design elements such as iron railings and tempered glass exterior railings on balconies add both style and functionality. Indulge in the opulence of Italian marble, featuring Calcutta Gold and White Carrera, adorning every bathroom for a spa-like experience. Hardwood floors flow throughout the home, adding warmth and sophistication to the living spaces. Step outside to your private oasis featuring a large pool, perfect for refreshing dips and lounging with loved ones. Enjoy expansive living space spread across four floors, including a media room on the fourth floor, providing ample room for relaxation and entertainment. Take in breathtaking Gulf views from multiple vantage points throughout the home, offering a constant reminder of the paradise that surrounds you. With eight bedrooms, this home is an ideal rental property, perfect for accommodating guests and providing them with an unforgettable coastal experience. Additionally, rental projections for this property indicate potential earnings of up to $388,075, making it not only a luxurious home but also a lucrative investment opportunity. Please reach out to us today for rental projections and cost to own figures for this property.
- Type:
- Single Family-Detached
- Sq.Ft.:
- 3,657
- Status:
- Active
- Beds:
- 5
- Lot size:
- 0.9 Acres
- Year built:
- 2023
- Baths:
- 4.00
- MLS#:
- 946089
- Subdivision:
- BOTANY BAYOU
ADDITIONAL INFORMATION
Introducing 180 Grand Flora Way, a brand new waterfront residence in the prestigious Botany Bay Subdivision of Santa Rosa Beach, Florida. The 5-bedroom home offers 3,657sf of living with over 5000sf under roof including the garage and the outdoor patio area. Inside the gates of Botany Bayou you'll find a mature neighborhood of local renown with majestic oaks lingering endlessly. Upon arrival step through the custom Mahogany French doors adorned with brass Emtek handle set and be greeted by the warm glow of a gas lantern, a preview of the elegance that lies within. As you enter, you'll be embraced by the timeless beauty of engineered hardwood flooring that stretches throughout the home, creating a seamless flow from room to room. The foyer beckons with continuous vertical shiplap that extends floor to ceiling, setting the tone for the exquisite craftsmanship found throughout. The master suite exudes luxury with marble mosaic floors and dolomite shower walls. A custom double vanity and storage towers provide convenience and style, topped with a marble counter. Kohler plumbing fixtures, including digitally controlled shower heads, a rainhead, and handheld in the walkthrough shower, offer personalized luxury. The custom built-in closet features a marble-topped vanity table. Doors lead outside to the marble-paved porch, where a bronze outdoor shower awaits. The outdoor patio boasts an inviting atmosphere for outdoor living. The outdoor kitchen is a culinary paradise with a 32-inch four-burner gas grill, undercounter refrigerator, pull-out trash bin, stainless steel storage drawers, doors, sink, and faucet. A quartz countertop adds elegance. An outlet for a TV, a 48-inch concrete gas firepit, and comprehensive lawn irrigation complete the outdoor oasis. The office space / bedroom boasts a hidden closet discreetly tucked behind a built-in bookshelf, offering both style and practicality. The living room is adorned with Visual Comfort brass picture lights, accentuating the custom cast fireplace surround by DreamCast. The large sliding doors connect the indoors with the outdoors, creating a harmonious blend of spaces. The heart of the home, the kitchen, is a chef's dream. Painted and white oak custom cabinets provide ample storage, while the 11-foot island becomes a gathering place. Leathered Taj Mahal Quartzite countertops and backsplash exude luxury, perfectly complemented by brass and seeded glass island pendants. A 48-inch Dacor professional gas range, Dacor panel front freezer and refrigerator, and Bosch panel front dishwasher offer top-tier functionality. The 45-inch undermount workstation sink with a natural stone apron front is both functional and stylish, accompanied by a Newport Brass unlacquered brass faucet. The butler's pantry is a treasure trove of convenience, featuring floor-to-ceiling custom cabinets, a Dacor dual-temperature wine refrigerator, and panel front KitchenAid icemaker and refrigerator drawers. Brass and glass pendants by Generation Lighting illuminate LED-lit shelves and glass cabinets. The laundry room is designed for efficiency with custom cabinets built to accommodate a full-size stacked washer/dryer, a laundry chute from the second floor, a sink, and a Brizo faucet in a LuxSteel finish. Quartz countertops add a touch of modern to this functional space. The powder bath boasts marble mosaic tiles and a custom reeded floating vanity with a concrete vessel sink and marble countertop. In the three-car garage, practicality meets luxury with a dog bath, utility sink, and ample space for storage. Ascend the custom steel handrail by Saltwater Steel in the stairwell, accompanied by custom-built and stained stair treads. A beautiful antique gold chandelier adds a just the right touch to a true staple area within the home. The landing upstairs provides additional storage in a built-in shelved closet, a laundry chute, and extra unconditioned storage space above the garage. Guest bathrooms upstairs are adorned with marble mosaic tile floors, custom painted vanities, and lighting by Visual Comfort. Quartz countertops complete the picture of refinement. Guest bedroom #1 features an ensuite bath with a walk-in shower adorned with glass doors and a spacious custom built-in closet. Guest bedrooms #2 and #3 share a bath boasting a custom double vanity and a bath tub with glass doors. Built-in closets offer organized storage solutions. A large upstairs den/media room provides versatile space for relaxation and entertainment. The new owner of this home will have the opportunity to finish out the dock of their dreams to accommodate watercraft of their liking. A standard dock was previously permitted but the seller has decided to allow the next purchaser to build what they prefer rather than settling for a simple design. Some pilings are already in place and others are already on-site and ready to be placed upon new design and approval. The landscaping surrounding the residence completes the picture of coastal luxury. Flower beds showcase Eagleston Hollies, Sunshine Ligustrum, Sun Hostas, and Triostar Stromanthe. The bed at the front door features a Loquat tree, Loropetalum, and Agapanthus. The mailbox area is a symphony of Asiatic jasmine vine and Podocarpus, creating a warm welcome for residents and guests alike. 180 Grand Flora Way encapsulates the essence of sophisticated coastal living, inviting you to indulge in a lifestyle of luxury and comfort. Explore this exceptional property in the exclusive Botany Bay Subdivision and experience the epitome of Santa Rosa Beach living.
- Type:
- Single Family-Detached
- Sq.Ft.:
- 2,496
- Status:
- Active
- Beds:
- 4
- Lot size:
- 0.21 Acres
- Year built:
- 2022
- Baths:
- 4.00
- MLS#:
- 946065
- Subdivision:
- Treasure Trove
ADDITIONAL INFORMATION
Don't miss out on the bay views of this fabulous open concept 4 bed, 3.5 bath floor plan nestled in a quiet cul-de-sac of Treasure Trove! As soon as you walk inside, you'll be greeted by natural light and a spacious living area that flows effortlessly into the chefs kitchen which is perfect for entertaining or a relaxing evening. The master bedroom is located on the first level and has a large walk-in closet and walk-in shower. Upstairs has a second living area, ideal for family game night or for watching movies. There are 3 additional bedrooms each with its own walk-in closet. This home offers endless possibilities for outdoor enjoyment, including the perfect space for your dream pool. Don't miss out on the chance to make this property your own slice of paradise.
- Type:
- Single Family-Detached
- Sq.Ft.:
- 5,716
- Status:
- Active
- Beds:
- 6
- Lot size:
- 0.17 Acres
- Year built:
- 2010
- Baths:
- 7.00
- MLS#:
- 946053
- Subdivision:
- WATERCOLOR
ADDITIONAL INFORMATION
Own just steps away from Camp Watercolor! This fully renovated luxury home boasts 6 spacious bedrooms and 5,700 square feet of elegant living space. Step inside to soaring 12-foot ceilings and gleaming hardwood floors that flow throughout. The heart of the home is the stunning kitchen, which features a Wolf Range, Sub Zero refrigerator, quartz countertops, and new cabinets. The large living room spills out to an expansive outdoor living space complete with an outdoor fireplace. The home has been meticulously updated with recently replaced HVAC, fixtures, bathrooms and kitchen. On the third floor, you'll find an additional den area and bunk room that's perfect for keeping the kids entertained or as a peaceful retreat. Private Swimming Pool renderings available
- Type:
- Single Family-Detached
- Sq.Ft.:
- 1,346
- Status:
- Active
- Beds:
- 3
- Lot size:
- 1.12 Acres
- Year built:
- 1963
- Baths:
- 2.00
- MLS#:
- 946052
- Subdivision:
- DUNE ALLEN
ADDITIONAL INFORMATION
Indulge in the allure of Santa Rosa Beach, gracefully positioned along the esteemed 30A coastline. Encompassing an exclusive expanse of gulf frontage, spanning more than an acre on a double-sized lot, this property offers an exceptional 150 feet of gulf frontage. Revel in panoramic vistas of the emerald gulf waters and pristine sands, crafting a serene sanctuary mere steps from your threshold, ideal for realizing your dream beach retreat. Situated in close proximity to Gulf Place, this locale seamlessly blends convenience with charisma, affording residents easy access to local boutiques, quaint eateries, artistic havens and recreational pursuits, all within a convenient distance. Whether revitalizing the original 1960s concrete block dwelling to its mid-century splendor or conceiving a bespoke generational haven, this property beckons you to define your version of beach living in a 30A enclave. The size and flexible utilization of this parcel allow an end user to focus on rehabilitating the existing structure for generational enjoyment; split the lot into two individual parcels, each to be developed to its fullest potential; or a combination of the two. Providing uncompromised height and lot depth, the opportunities for a truly remarkable legacy property are only limited by imagination. Embrace the coastal ethos as a cornerstone of your daily life, where the gentle sea breeze and unhurried pace fashion a home you'll eagerly anticipate returning to. Discover the pinnacle of coastal living that awaits, offering unparalleled experiences and endless possibilities.
$2,900,000
80 Montigo Avenue Santa Rosa Beach, FL 32459
- Type:
- Single Family-Detached
- Sq.Ft.:
- 3,692
- Status:
- Active
- Beds:
- 6
- Lot size:
- 0.15 Acres
- Year built:
- 2024
- Baths:
- 8.00
- MLS#:
- 946036
- Subdivision:
- GULF SHORE MANOR
ADDITIONAL INFORMATION
Gorgeous brand new (2024), fully furnished coastal luxury home with 6 bedrooms, 6 bathrooms, 2 half bathrooms, an elevator, ample parking and a detached single car garage less than a 3 minute walk to the beach! This 3,692 sq. ft. home on Montigo Avenue in Seagrove Beach will comfortably sleep 22 people, and the rental projections exceed $215K annually. Designed with entertaining and families in mind, the first floor features the large, inviting great room with a designer kitchen, oversized island and beautiful dining room. Enjoy a gas stove, two dishwashers, farm sink, Mongram Appliances and seating for five at the island. The first floor also includes a bedroom suite with a private bathroom and a half bath. Outdoor entertainment rounds out the first floor with a beautiful patio, pool and deck area just outside the living room doors. The detached garage provides privacy, in addition to pool storage. Back inside, take the stairs or elevator to the second floor to find the main guest suite floor. There are three guest suites with private bathrooms and a fourth guest suite with a hallway bathroom. The master suite awaits your arrival on the third floor, featuring vaulted ceilings, generous closet space, and a gorgeous master bathroom with a soaking tub, shower and double vanity. The third floor also hosts the entertainment room, large laundry room and additional half bath. Enjoy oversized patios and outdoor gathering areas throughout the home. Seagrove Beach is located along the famous 30A corridor in South Walton. Enjoy endless dining, shopping, arts and attractions close by, not to mention white sand beaches and the emerald waters of the Gulf of Mexico less than a three minute walk from the home.
- Type:
- Single Family-Detached
- Sq.Ft.:
- 2,402
- Status:
- Active
- Beds:
- 3
- Lot size:
- 0.4 Acres
- Year built:
- 2017
- Baths:
- 4.00
- MLS#:
- 946037
- Subdivision:
- SOMERSET BRIDGE AT SEAGROVE
ADDITIONAL INFORMATION
Investors and distinguished buyers don't miss this rare find on 30A! Discover luxury living at its finest in this tucked-away gem nestled within the gated community of Somerset Bridge at Seagrove. This meticulously designed 3-bedroom, 3.5-bathroom stunning Beach Villa offers an unparalleled coastal estate style living that offers the perfect blend of comfort and sophistication. Primely positioned on an oversized lot in the back of this private gated community, owners enjoy pristine unobstructed views at the front of the house of protected state forest. In the back, views are equally amazing with an abundant outdoor entertaining backyard space with a heated, covered pool, spa with charming vistas of trail paths and newly constructed wooden bridge that overlooks an ever quaint lily pond. Offering an ideal layout for main floor living, owners will appreciate the convenience and functionality of the oversized master on the first floor. Featuring a private ensuite spa bathroom, remote control blinds and direct access to outdoor patio, entertaining space and pool/spa, this home simply exudes coastal elegance and charm. The open-concept living area is designed for seamless entertaining, boasting a full chef's kitchen equipped with top-of-the-line Thermador appliances, including a gas stove top, double ovens, and a convenient pot filler. Luxury granite countertops and a spacious walk-in butler's pantry with tons of storage just off the kitchen adds both style, convenience and functionality. Entertaining is a dream as guests can gather around the expansive kitchen island that seamlessly flows into an eat-in dining area and cozy living room adorned with a gas burning fireplace, perfect for intimate gatherings. An additional multi-functional room is conveniently tucked away behind the fireplace for additional entertaining or sleeping space and is the perfect nook to unwind after a long day at the beach or enjoying the abundant outdoor entertaining space. Upstairs, two generously sized guest rooms each feature their own full ensuite baths. Both bedrooms offer extended outdoor living space with direct access to a sprawling upstairs balcony overlooking the pool and serene backyard surroundings. An additional custom built-in bunk space on the 2nd floor creates plenty of private retreat space perfect for multi-generations to enjoy. The recently added, oversized custom heated pool/spa with screened-in pool enclosure invites endless hours of year-round relaxation and enjoyment. Surrounding the .39-acre lot, indigenous landscaping creates a picturesque oasis, complete with outdoor accent lights surrounding the front and rear of this incredible property. Modified to accommodate ADA requirements, the 2.5-space garage offers versatility, now transformed into comfortable living or office space with a Mitsubishi split unit for heating and cooling. Custom-built cabinetry, epoxy flooring, and innovative storage solutions, including wall-mounted bike racks and ceiling speakers, further enhance functionality and style. Backing up to a surrounding community lake, this property offers a truly serene ambiance and is an easy 750 yards stroll to the sugar sand beaches and turquoise waters of the Gulf of Mexico with beach access located directly at the end of the street. Located in the heart of Seagrove, this one-of-a-kind tranquil Beach Villa oasis is located less than ½ mile to world-class dining, shopping and entertainment of Seaside, Seagrove, Watersound Beach and Watercolor. Experience the very best of 30A living, from fine dining to outdoor adventures, including bicycling, concerts, and hiking, right at your doorstep. Live the coastal lifestyle you've always dreamed of in this exquisite Beach Villa, where every detail has been thoughtfully curated for your utmost enjoyment. Furnishings are negotiable with acceptable offer. Please note both short-term and long-term rentals are allowed in this community creating a compelling investment as a primary residence, second home or income producing rental property. Buyer to verify all dimensions. Survey, home plans are available upon request.
- Type:
- Single Family-Detached
- Sq.Ft.:
- 1,111
- Status:
- Active
- Beds:
- 3
- Lot size:
- 0.14 Acres
- Year built:
- 1999
- Baths:
- 2.00
- MLS#:
- 946026
- Subdivision:
- PALMETTO PLANTATION
ADDITIONAL INFORMATION
Welcome to this fully renovated gem nestled in the charming community of Palmetto Plantation, ideal for first-time homeowners, savvy investors, or those considering a vacation rental opportunity. This delightful 3-bedroom, 2-bathroom home offers ample storage and convenient covered parking, creating an inviting outdoor retreat. Step inside to discover a tastefully renovated interior featuring luxurious vinyl plank flooring throughout, complemented by fresh tile in the bathrooms. Every detail has been meticulously attended to, including all-new interior trim and a fully updated kitchen boasting sleek white shaker cabinets, stainless steel appliances, and stunning quartz countertops. Both bathrooms have been transformed with elegant white shaker cabinets, quartz counters, and a spacious walk-in shower in the master bath, ensuring a touch of luxury in every corner. new ac and water heater , new pex plumbing throughout and new metal roof Outside, residents can enjoy the tranquility of this peaceful neighborhood, complete with a community pool, picnic area, and charming gazebo. Conveniently located near the pristine beaches of 30A and the Bay, residents can easily access Cessna Landing Park, offering a public boat launch for Bay access, just a stone's throw away. Gulf Place and multiple beach access points are also within close proximity, providing endless opportunities for coastal adventures. With its prime location and desirable amenities, this home presents an excellent opportunity for vacation rental income while also serving as a comfortable retreat for its owners. Don't miss out on this exceptional opportunity to call Palmetto Plantation home.
- Type:
- Single Family-Detached
- Sq.Ft.:
- 5,297
- Status:
- Active
- Beds:
- 5
- Year built:
- 2008
- Baths:
- 7.00
- MLS#:
- 946024
- Subdivision:
- WATERCOLOR
ADDITIONAL INFORMATION
Nestled in the highly desirable Park District of WaterColor, 337 Western Lake Drive is the epitome of coastal elegance and custom craftsmanship expected in a classic WaterColor home. This exquisite residence built by renowned Gulfview Construction and designed by A Classical Studio, is positioned on one of the largest homesites in WaterColor overlooking the Gulf, Western Lake, and the Point Washington State Forest. Bordered by protected land, this home offers true forever views. This home is truly a gem boasting an array of luxurious features, high-end finishes, and views in a peaceful, private location immediately adjacent to walking and bike trails with a short walk to Western Lake for easy access for fishing, kayaking, and stand-up paddle boarding. Framed perfectly by beautiful landscaping, the large covered front porch adorned with charming gas lanterns offers the perfect place to savor the serene surroundings. As you enter through the front door, you're greeted by a beautiful foyer with hardwood flooring throughout. There is an elevator servicing all levels for effortless convenience. To the right, a mudroom awaits with two refrigerator drawers, and an icemaker to stock the cooler for your beach day as well as a washer and dryer, half bath, and a shower ideal for rinsing off when you return. This home offers an abundance of living spaces, including a cozy family room for movie nights, a versatile bonus/office/game room, and two beautiful bedrooms with their own full ensuites. With four wood-burning fireplaces, including three outdoors, every corner of this breathtaking home exudes warmth and comfort. Outdoor living is truly embraced in this stunning home with two wide, house-length covered porches in the front and back of the home, a screened porch on the first floor with a hanging bed and fireplace, and an open-air porch on the third floor. Moving to the second floor, you'll find no shortage of woodworking detail from the staircase to the molding and trim. The main living space makes a coastal statement with a gorgeous coquina shell fireplace, soft linen furniture, and stunning light fixtures. Entertain effortlessly with hidden pocket screens on each pair of French doors, allowing for seamless indoor-outdoor living. Step onto the beautiful, covered balcony overlooking the pond, complete with a second coquina shell fireplace and a summer kitchen, perfect for al fresco dining while enjoying picturesque views of Western Lake. The gourmet kitchen is a culinary enthusiast's dream, featuring marble countertops, a wine refrigerator, a wet bar sink, a built-in espresso machine, and a soft sea foam green backsplash tile, echoing the tones of the Gulf. Equipped with top-of-the-line appliances such as a Wolf gas range and dual oven, cooking becomes a delightful experience. Also on the second floor, you'll find an office with built-ins, and a second-level primary suite boasting a large, covered balcony. The third floor features a luxurious private primary retreat complemented by a spa-style bathroom featuring detailed tiling, a walk-in steam shower, dual vanities, and a deep soaking tub. Open the accordion sliding doors with full screen to the balcony overlooking the lake with peek-a-boo Gulf views perfect for enjoying your morning coffee and drinks at sunset. Fitted with his and her closets, this primary bedroom offers no shortage of storage. Enjoy a good book in the separate sitting room with built-in bookshelves and an additional walk-in storage area. The detached carriage house with a two-car garage is ideally outfitted with soft blue and white hues reminiscent of Nantucket, a Juliet balcony, a full bathroom, and a kitchenette with a washer and dryer, a mini dishwasher, refrigerator, and freezer. With the most breathtaking outdoor spaces and the potential space to add a private pool, this home truly encompasses luxury coastal living at its finest. Don't miss this rare opportunity to own a masterpiece, where every detail has been thoughtfully curated for the discerning buyer. Schedule your private showing today!
- Type:
- Condo
- Sq.Ft.:
- 1,485
- Status:
- Active
- Beds:
- 3
- Year built:
- 2007
- Baths:
- 3.00
- MLS#:
- 945911
- Subdivision:
- REDFISH VILLAGE
ADDITIONAL INFORMATION
Incredible 3 bedroom 3 bathroom unit in the highly sought-after community of Blue Mountain Beach. M2-230 is located in Redfish Village and is being sold fully furnished and rental ready. The condo features hardwood flooring throughout and granite countertops in the bathrooms and kitchen. The kitchen is fully equipped with stainless steel appliances and bar seating. The unit has a spacious outdoor balcony that can be accessed from the living room and the master bedroom. This is a rare corner unit with a private lanai. Private beach access is a short stroll away and Redfish Taco, the onsite restaurant, can be enjoyed for lunch and dinner with live music. Situated in the heart of Blue Mountain Beach, Redfish Village is steps away from shopping, dining, entertainment & the white sands of 30a.
- Type:
- Single Family-Detached
- Sq.Ft.:
- 1,603
- Status:
- Active
- Beds:
- 2
- Lot size:
- 0.09 Acres
- Year built:
- 2002
- Baths:
- 3.00
- MLS#:
- 945884
- Subdivision:
- N/A
ADDITIONAL INFORMATION
Charming 2BR, 2.5BA cottage just steps (approx.0.1 mi) from a public boat ramp with access to beautiful Choctawhatchee Bay. Enjoy a short stroll to fish, kayak, paddle board, or launch a boat and spend a day on the water. This unique property offers convenient parking both front and rear. Even has raised garden beds and a garden shed for storage. Enjoy the serene surroundings and easy access to 30A and the Emerald Coast Beaches. Bonus space upstairs could be a home office. Lots of closet space in this home! Every detail, including new kitchen design in 2022, open floor plan, wood beams and an abundance of natural light make this coastal cottage perfect as a vacation rental or full-time residence. Located in the heart of Santa Rosa Beach, enjoy everything coastal living has to offer!
- Type:
- Single Family-Detached
- Sq.Ft.:
- 2,210
- Status:
- Active
- Beds:
- 4
- Lot size:
- 0.19 Acres
- Year built:
- 2013
- Baths:
- 4.00
- MLS#:
- 945858
- Subdivision:
- SANTA ROSA PLANTATION
ADDITIONAL INFORMATION
RECENTLY REMODELED! NOW 4 BR, 4 BA! Master Bedroom (with 2 full bathrooms and closets) and Guest bedroom/bathroom on main level, Two bedrooms with closets and a bathroom on 2nd level above garage (one bedroom has two closets)! Great primary, 2nd home or AIRBNB (No HOA!). Woodburning fireplace and built-in shelving in living area, stainless steel appliances, open floor plan with 10' ceilings. Just a short ride to Grand Blvd. shopping and dining, minutes to Sacred Heart hospital and 30A beaches. Patio on back in a beautiful wooded setting! Buffer of trees/green space to rear of property to remain undeveloped for additional privacy! Oversized two car garage with spacious driveway parking as well. Built on pilings, Flood Zone X, no flood insurance required! County has plans to pave road!
- Type:
- Single Family-Detached
- Sq.Ft.:
- 4,158
- Status:
- Active
- Beds:
- 7
- Lot size:
- 0.45 Acres
- Year built:
- 2008
- Baths:
- 6.00
- MLS#:
- 945856
- Subdivision:
- METES & BOUNDS
ADDITIONAL INFORMATION
Discover the Hidden Gem: A Unique Family Compound Nestled within a serene oasis of lush greenery, this extraordinary property presents a rare opportunity for those seeking an expansive and private family compound. This unique offering includes five separate structures, seamlessly blending versatility, comfort, and privacy into a layout perfect for family life, guests, or creative pursuits. Key Features: - **7 Bedrooms & 5.5 Bathrooms**: Ample space for a large family, guests, or workspaces, ensuring everyone has their private retreat. - **Extensive Parking**: Accommodates over 10 vehicles with three garages and an oversized parking pad, suitable for a boat or large recreational vehicle, providing ample space for all your toys and tools. - **Central Pool**: At the heart of the compound lies a communal pool, accessible by all dwellings, perfect for relaxation or family gatherings. - **Recent Upgrades**: The entire property has been rejuvenated with a comprehensive facelift. Recent enhancements include a newly installed fence, all-new fixtures, and fresh paint throughout. - **Ultimate Privacy**: Completely enveloped by vibrant greenery, this estate offers unparalleled privacy, making it a sanctuary away from the bustling world. This exceptional compound is more than a home; it's a lifestyle offering. The unique distribution of spaces across five structures provides both togetherness and privacy, allowing for a perfect balance of family interaction and individual solitude. The strategic placement of the central pool fosters a sense of community and leisure, acting as the beating heart of this remarkable compound. Security and privacy are paramount, with recent updates to fencing and the property's natural green barrier providing a secluded haven for you and your loved ones. Don't miss this unparalleled opportunity to own a versatile and sprawling compound that promises a blend of luxury, privacy, and functionality. Contact us today for a private showing of this hard-to-find property, and take the first step towards making this hidden gem your family's new sanctuary. All information deemed accurate, but buyer must verify all information, including but not limited to dimensions, square footage, zoning, land use, and Walton County use restrictions.
- Type:
- Single Family-Detached
- Sq.Ft.:
- 5,078
- Status:
- Active
- Beds:
- 5
- Year built:
- 2024
- Baths:
- 5.00
- MLS#:
- 945852
- Subdivision:
- Seagrove Heights
ADDITIONAL INFORMATION
Welcome to the exquisite enclave of Seagrove Heights, where refined coastal living along 30A becomes a reality. Amidst our curated collection of seven custom residences, Lot 3 features a generous floor plan spanning 5,136 square feet of custom selections and refined styling. This offering stands as the most eastern residence in the neighborhood, capturing the essence of exclusive coastal living. Step through the entrance to encounter a sense of arrival thanks to high ceilings, expansive crown molding and enchanting lighting fixtures. The abundant windows invite natural light, forging a seamless connection to the tranquil surroundings. Ascend to the top level, where a panoramic watchtower unveils breathtaking views, showcasing the residence's unique position and proximity to the Gulf of Mexico. Designed for hosting cherished moments, this residence effortlessly blends elegance with a welcoming atmosphere. Hand-scraped wood flooring and custom tilework add warmth and character, while the timeless exterior, adorned with painted brick, speaks of sophistication. A two-car garage ensures convenience and security, while a private pool beckons relaxation and leisure. Multiple outdoor living spaces provide the perfect setting to savor the coastal breeze, and the home's layout seamlessly merges indoor and outdoor spaces. With a touch of modern luxury and the advantage of being the most eastern home, Seagrove Heights stands as a testament to refined coastal living. Additional amenities, including a private pool and thoughtfully designed outdoor spaces, elevate the overall experience. This exceptional residence is not just a home; it is a manifestation of laid-back luxury, perfect for those seeking a second home that effortlessly combines sophistication with coastal ease. Immerse yourself in the allure of Seagrove Heights and experience the pinnacle of coastal lifestyle at its finest.
- Type:
- Condo
- Sq.Ft.:
- 367
- Status:
- Active
- Beds:
- n/a
- Year built:
- 2001
- Baths:
- 1.00
- MLS#:
- 945851
- Subdivision:
- INN AT GULF PLACE
ADDITIONAL INFORMATION
Gulf Place is steps from the beautiful white sand and emerald waters of the Gulf of Mexico. Fully furnished studio with French doors and a balcony overlooking the Art Market from the top floor. Enjoy all convenient amenities of Gulf Place including swimming pools, deeded beach access, tennis courts, restaurants, boutique shopping, art galleries, pharmacy and a large outdoor amphitheater with weekly activities. Ed Walline Public Beach is across the street. This unit is turnkey ready, fully furnished and tastefully decorated. It's been a consistent, strong rental performer.
- Type:
- Single Family-Detached
- Sq.Ft.:
- 3,565
- Status:
- Active
- Beds:
- 4
- Year built:
- 2024
- Baths:
- 5.00
- MLS#:
- 945845
- Subdivision:
- VILLAGE OF SUGAR BEACH
ADDITIONAL INFORMATION
Introducing the epitome of coastal luxury living nestled in the heart of Seagrove Beach, where 37 Sand Dollar Court beckons with irresistible charm. This brand-new beach oasis boasts a heated saltwater pool, a dedicated golf cart garage, and opulent furnishings to elevate your stay. From its captivating facade with stylish cladding to the inviting balcony overlooking the entrance, every detail exudes elegance. Step inside to discover a surprisingly spacious interior adorned with exquisite hardwood floors, lofty 10-foot ceilings, and tasteful crown molding throughout. Crafted with meticulous attention to detail, this lavish retreat boasts upgraded A/C units, designer tiles, bespoke lighting fixtures, and captivating accent walls that ignite the senses. Prepare to be dazzled by the state-of-the-art kitchen, a haven for culinary enthusiasts featuring Shaker-style soft-close cabinets, top-of-the-line Thermador appliances, and pristine quartz countertops. The focal point? A striking stainless steel hood crowning a 48" Thermador smart range with dual ovens, all set against a backdrop of contemporary flair. Entertain effortlessly around the chic white island, where conversations flow as freely as the drinks and snacks. Adjacent, the inviting dining area sets the stage for leisurely meals with loved ones, while glass doors beckon to the expansive covered terrace overlooking the picturesque (heated) pool and lush woodland beyond. Outdoor enthusiasts will delight in the deck's allure, complete with a built-in grill and Naturecast cabinets, perfect for al fresco dining and relaxation amidst nature's embrace. Seamless indoor-outdoor living is enhanced by installed speakers, ensuring your favorite tunes set the mood. Retreat to one of four generous bedrooms, including a luxurious primary suite on the first floor with a private bathroom. Upstairs, a second sitting room and three additional bedrooms await, including a tranquil master sanctuary with an oversized bathroom boasting an oval tub and dual mirrored vanities. For added versatility, the bunk room features two sets of queen-over-queen custom built-in bunk beds, ideal for accommodating extra guests. With projected rentals in the $225,000 range, this property promises both a dream vacation home and a lucrative investment opportunity. Conveniently situated near the new Walton County beach access (to be built) Old Seagrove, Seaside, and Watercolor, you'll enjoy easy access to shops, renowned eateries, and a pristine beach. Discover the pinnacle of upscale coastal living at 37 Sand Dollar Court where every moment is a masterpiece in the making. Buyer to verify all information and dimensions.
- Type:
- Condo
- Sq.Ft.:
- 870
- Status:
- Active
- Beds:
- 2
- Year built:
- 1985
- Baths:
- 2.00
- MLS#:
- 945843
- Subdivision:
- ONE SEAGROVE PLACE CONDO
ADDITIONAL INFORMATION
Beautifully modernized and updated inside and out, this luxury two-bed, two-bath condo is on the fifth floor at the landmark One Seagrove Place. The entire exterior of the building and the amenities have all been remodeled, giving the entire condo a fresh new look. This unit has a newly updated kitchen and bathrooms making it a very attractive entry-level condo in the popular 30A market. New LVP flooring adds sleek sophistication to the entire unit. The entrance hall leads into an open floor plan with a well-planned kitchen boasting stainless appliances, sleek glass tile splashbacks and beautiful new granite countertops. Shiplap adds accent detail to the breakfast bar which seats several diners. There's an additional dining area for more leisurely meals. Move into the light and spacious sitting room and enjoy stunning gulf views through sliding glass doors. The balcony has ample space for alfresco dining and relaxing while drinking in the panoramic coastal views. Bedrooms include a gulf-view master suite with balcony access and there's a spacious second bedroom. Both bathrooms have undergone a facelift with new tile and new glass shower doors. Owners can look forward to enjoying a relaxing Florida lifestyle with access to the new fitness center, community pool and seasonal beach chair service. It's the perfect family vacation home that's sure to appeal to investors looking for steady year-round income. Enviably located between Seaside, Florida, and Rosemary Beach, residents and guests are spoiled for choice with boutique shops, restaurants and live entertainment in both communities.
- Type:
- Single Family-Detached
- Sq.Ft.:
- 3,188
- Status:
- Active
- Beds:
- 4
- Year built:
- 2022
- Baths:
- 3.00
- MLS#:
- 945464
- Subdivision:
- HUNTERS RUN S/D
ADDITIONAL INFORMATION
Located in the gated neighborhood of Hunters Run, 55 Pheasant Way is a one-story home with 3,044 sq ft featuring 4 bedrooms, and 3 full baths. The floor plan is open with fine finishes, custom cabinetry, 10 ft ceilings throughout, hardwood floors, solid core doors, shiplap, and plantation shutters. The master suite and master bath features walk in closet, double vanities, shower, and garden tub. This residence was built by Randy Wise Homes and completed in 2022. Exterior features including brick , 3 car garage, covered front porch, and large outdoor back porch with a summer kitchen. Current owners added a private pool in 2023. Buyers to verify all dimensions and dues.
- Type:
- Single Family-Detached
- Sq.Ft.:
- 2,202
- Status:
- Active
- Beds:
- 3
- Lot size:
- 0.08 Acres
- Year built:
- 2015
- Baths:
- 4.00
- MLS#:
- 945827
- Subdivision:
- NATUREWALK AT SEAGROVE
ADDITIONAL INFORMATION
Beautiful, fully furnished home in the peaceful community of NatureWalk! Dark pine floors throughout match the natural setting of the neighborhood. A practical home design with a golf cart garage and bathrooms for every bedroom. Your family and friends will enjoy the cheerful bunk room for the kids, the bright loft to play and the covered porches to relax outside. Gorgeous kitchen with white cabinets and subway back splash that catches the light making meal preparation joyful. Walking and biking trails lace through the community surrounded by state forest, leading you to the beach and the ''Gathering Place'' with a heated pool, a zero entry pool, pickle ball courts, a grilling area for large groups, and a playground. Just a quick jaunt by golf cart or bike to Seaside and Watercolor. The exterior was repainted spring of 2023 and the interior was repainted a couple of years ago. New refrigerator, microwave and dishwasher were added 3-4 years ago.
- Type:
- Single Family-Detached
- Sq.Ft.:
- 2,375
- Status:
- Active
- Beds:
- 5
- Year built:
- 1960
- Baths:
- 4.00
- MLS#:
- 945818
- Subdivision:
- DUNE ALLEN 3RD ADDN
ADDITIONAL INFORMATION
'Florida Flashback' - Built in textbook midcentury modern style in 1960, both the interior and exterior have undergone a complete transformation to embrace the original architecture with new-age design elements. Windows stretch from floor to ceiling keeping the home doused in Florida sunlight while the drool-worthy renovation boasts clean lines and pops of contemporary coastal decor. Both stylish and welcoming, the redesign of this home is flawless in execution. Encompassing 2,375 square feet, this home has five bedrooms, three and a half baths, over a half acre lot, private heated pool, over-sized one car garage, fully fenced in yard, and an Airstream as poolside décor for the ultimate retro-feel. Located in Dune Allen minutes from public beach access and the Santa Rosa Golf Club. NO HOA
$14,000,000
145 Gulf Dunes Lane Santa Rosa Beach, FL 32459
- Type:
- Single Family-Detached
- Sq.Ft.:
- 6,860
- Status:
- Active
- Beds:
- 6
- Lot size:
- 0.7 Acres
- Year built:
- 2004
- Baths:
- 7.00
- MLS#:
- 945805
- Subdivision:
- GULF DUNES
ADDITIONAL INFORMATION
Experience the epitome of luxury beachfront living in this exquisite Mediterranean-style sanctuary, an exclusive Gulf-front estate with spectacular views of the emerald blue waters and powder white sand. This sophisticated property glorifies the finest attributes of waterfront living on the renowned Emerald Coast. A marble floor unfolds through the front door where the entry foyer ascends 30 stunning feet. Coffered ceilings and sculpted columns frame the formal living room and the beautiful Gulf-front view. The gourmet kitchen includes Gulf views, Cherry wood cabinets, Brazilian cherry floors, three sinks, a wine cooler, commercial grade gas cooktop and double oven, as well as beautiful granite counters and glass tile. On the main floor is a guest suite with private bath and balcony, a spacious office with custom built-in cabinets and desks, formal dining room and powder room. The incredible third floor boasts a 1000 square-foot Gulf-front master suite. The master bath offers a double-size whirlpool tub, walk-in tandem shower, water closet with toilet and bidet, as well as an adjoining exercise room with sauna and private balcony powered by 3 high efficiency Rinnai temperature controlled water heaters. A media room offers a great place to relax with built-in entertaining, a wet bar and balcony access. An additional Gulf-front master suite, as well as a guest suite with private baths and balconies complete the third floor. The ground floor contains 2 additional suites with 1 full bath, work shop, storage room and 3-car garage. A custom elevator services all three floors. A filtered well provides low-cost landscape irrigation. The private pool area has a massive sun deck and lush landscaping. The private beach walkover features a comfortable sitting area and leads over sizable dunes with Geo-tube protection (major asset) to preserve your property line. This distinctive property is the dream come true!
$3,999,000
24 Bennett Santa Rosa Beach, FL 32459
- Type:
- Single Family-Detached
- Sq.Ft.:
- 3,918
- Status:
- Active
- Beds:
- 5
- Lot size:
- 0.14 Acres
- Year built:
- 2019
- Baths:
- 6.00
- MLS#:
- 931370
- Subdivision:
- CHURCHILL OAKS
ADDITIONAL INFORMATION
Exquisitely furnished, turn-key opportunity in Churchill Oaks! This Gregory Jazayeri designed masterpiece features 5 bedrooms, 5 1/2 baths within just under 4000 sf. Custom finishes throughout include quartz kitchen countertops, oak flooring, Wolf/Sub-Zero appliances, and much, much more. The first floor consists of an enormous great room complete with gas fireplace, dining room, and kitchen, plus 2 bedrooms, each with en-suite bathrooms. The large master suite is located on the second floor, along with 2 additional bedrooms, all with full en-suite bathrooms. The second floor also includes a comfortable sitting area. The first and second floor porches offer beautiful views of Choctawatchee Bay/Hogtown Bayou and the new Churchill Oaks private marina. This lovely home truly has it all! Tucked away amongst native vegetation and the calm waters of Hogtown Bayou, Churchill Oaks offers a lifestyle of elegance and appreciation of nature. Once inside the stately gated entrance, magnificent coastal homes accentuate southern architecture under a canopy of old oak trees. The 40-acre community is comprised of 87 homesites and some of the best amenities in South Walton. The latest amenity to the community is a deep-water, private marina. The marina project includes 36 private boat slips, paddle board storage decks, a fish cleaning station, shoreline stabilization + more! The Churchill Oaks Clubhouse is an outstanding 8,000 square foot amenity situated on a point on the Bay with stunning views. Three pools, exercise room, outdoor bar, fully equipped media room, commercial grade kitchen, bath and locker rooms, and large gathering spaces are all found at the Clubhouse for owners and their guests to enjoy. * Please verify with listing agent the total New Buyer fees due at closing.
Andrea Conner, License #BK3437731, Xome Inc., License #1043756, AndreaD.Conner@Xome.com, 844-400-9663, 750 State Highway 121 Bypass, Suite 100, Lewisville, TX 75067

IDX information is provided exclusively for consumers' personal, non-commercial use and may not be used for any purpose other than to identify prospective properties consumers may be interested in purchasing. Copyright 2024 Emerald Coast Association of REALTORS® - All Rights Reserved. Vendor Member Number 28170
Santa Rosa Beach Real Estate
The median home value in Santa Rosa Beach, FL is $824,950. This is higher than the county median home value of $354,000. The national median home value is $219,700. The average price of homes sold in Santa Rosa Beach, FL is $824,950. Approximately 25.89% of Santa Rosa Beach homes are owned, compared to 10.46% rented, while 63.65% are vacant. Santa Rosa Beach real estate listings include condos, townhomes, and single family homes for sale. Commercial properties are also available. If you see a property you’re interested in, contact a Santa Rosa Beach real estate agent to arrange a tour today!
Santa Rosa Beach, Florida has a population of 14,028. Santa Rosa Beach is more family-centric than the surrounding county with 32.09% of the households containing married families with children. The county average for households married with children is 23.94%.
The median household income in Santa Rosa Beach, Florida is $71,370. The median household income for the surrounding county is $50,619 compared to the national median of $57,652. The median age of people living in Santa Rosa Beach is 41 years.
Santa Rosa Beach Weather
The average high temperature in July is 89.4 degrees, with an average low temperature in January of 44.9 degrees. The average rainfall is approximately 62.6 inches per year, with 0 inches of snow per year.
