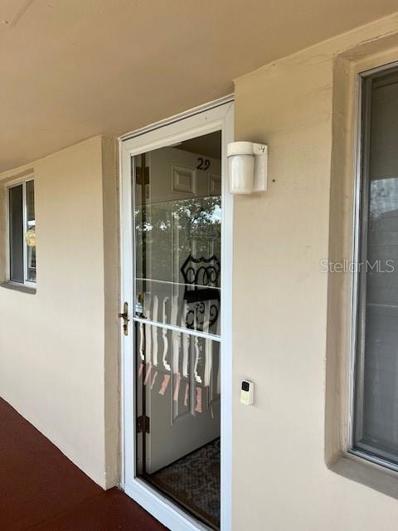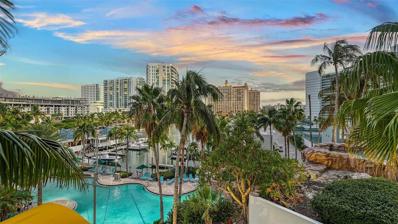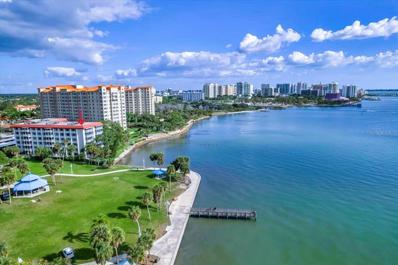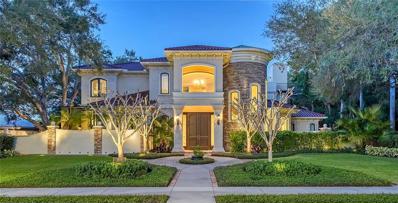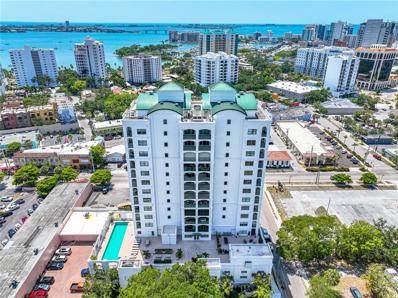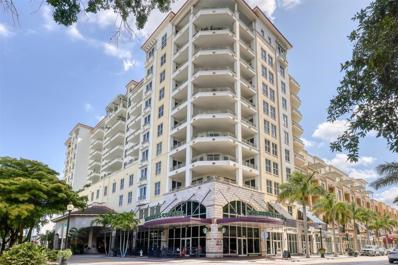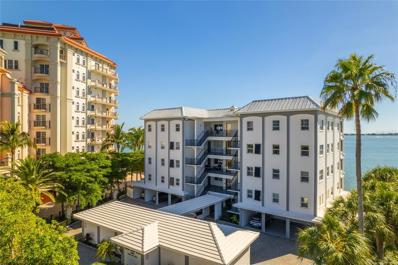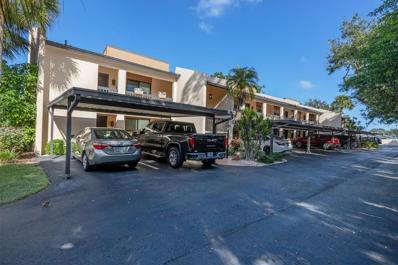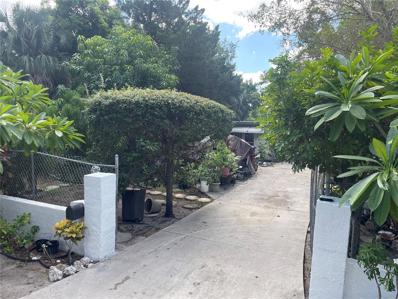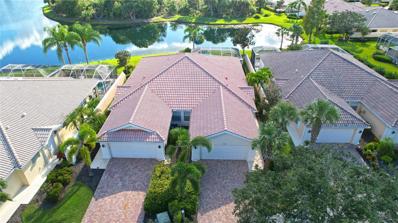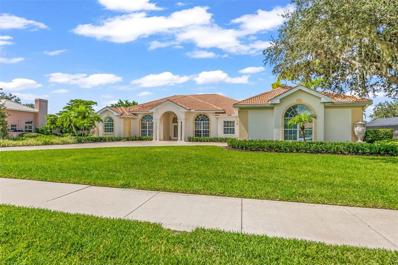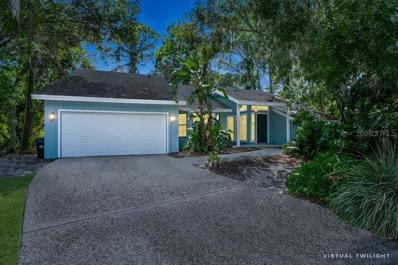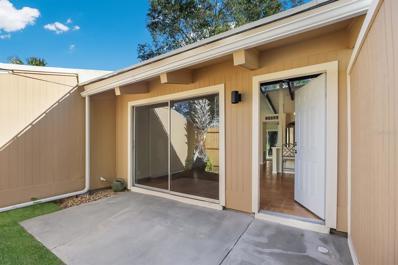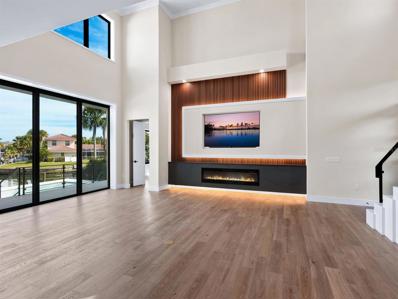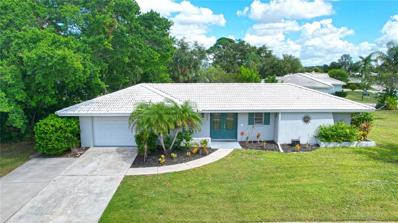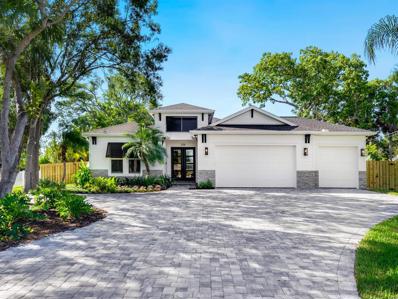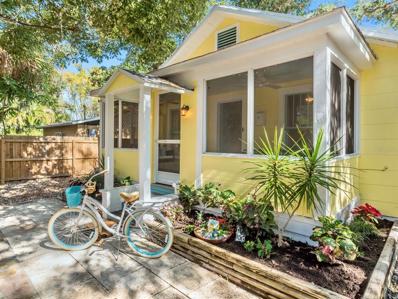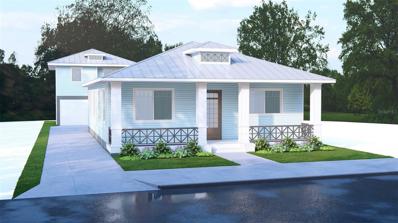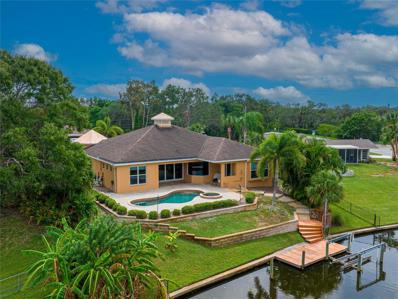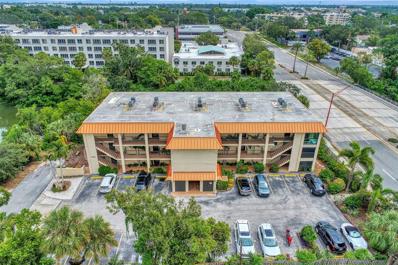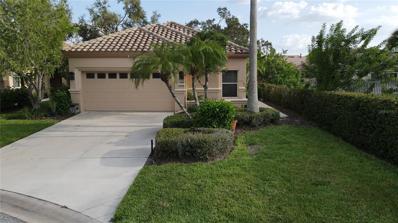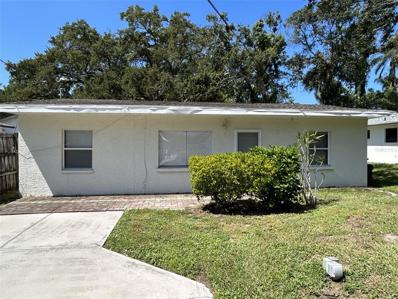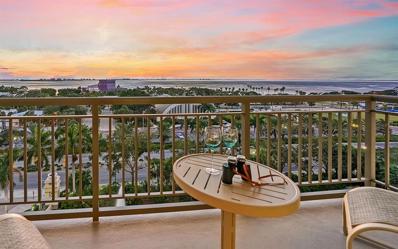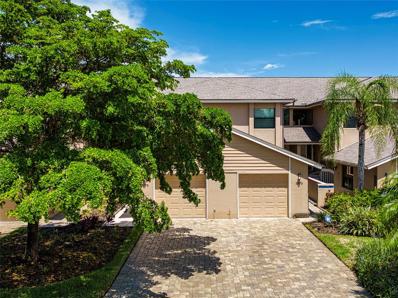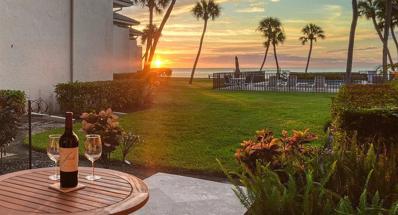Sarasota Real EstateThe median home value in Sarasota, FL is $516,960. This is higher than the county median home value of $265,500. The national median home value is $219,700. The average price of homes sold in Sarasota, FL is $516,960. Approximately 43.62% of Sarasota homes are owned, compared to 34.82% rented, while 21.56% are vacant. Sarasota real estate listings include condos, townhomes, and single family homes for sale. Commercial properties are also available. If you see a property you’re interested in, contact a Sarasota real estate agent to arrange a tour today! Sarasota, Florida has a population of 55,103. Sarasota is more family-centric than the surrounding county with 18.51% of the households containing married families with children. The county average for households married with children is 18.31%. The median household income in Sarasota, Florida is $45,073. The median household income for the surrounding county is $55,236 compared to the national median of $57,652. The median age of people living in Sarasota is 47.2 years. Sarasota WeatherThe average high temperature in July is 89.8 degrees, with an average low temperature in January of 51.8 degrees. The average rainfall is approximately 52.7 inches per year, with 0 inches of snow per year. Nearby Homes for Sale |
