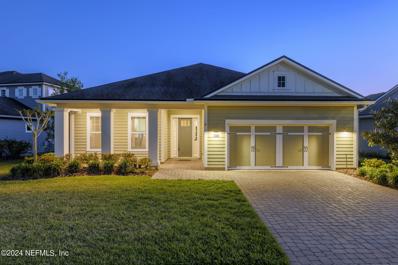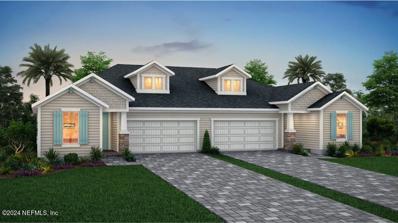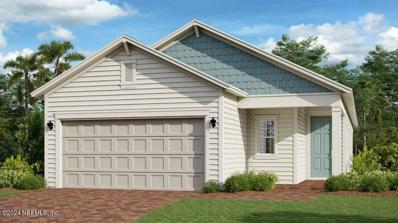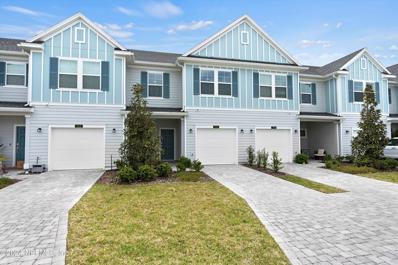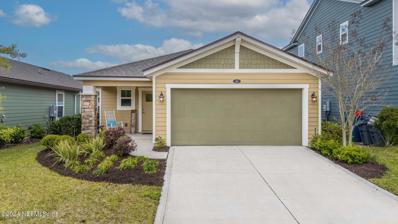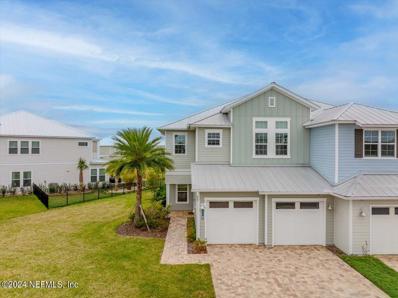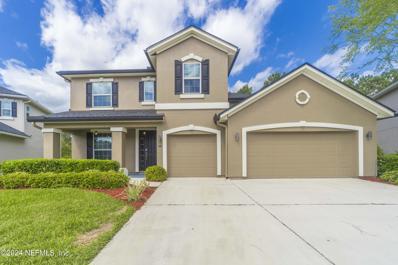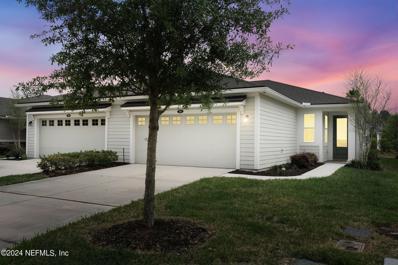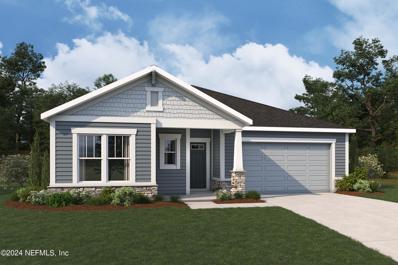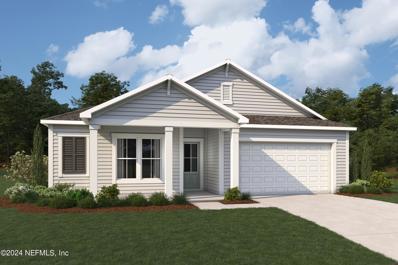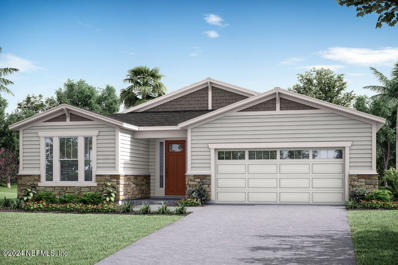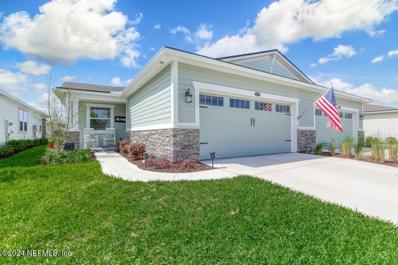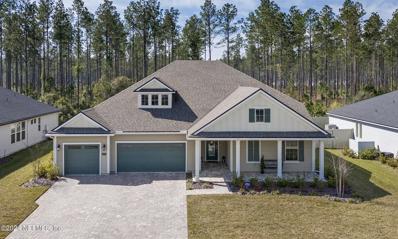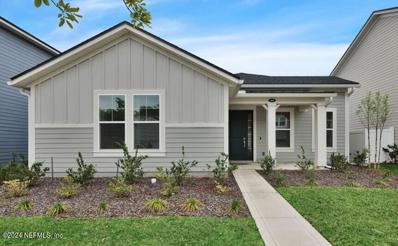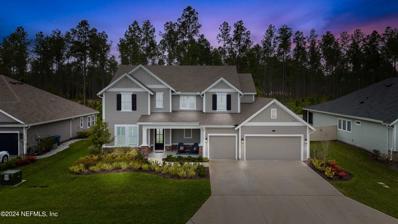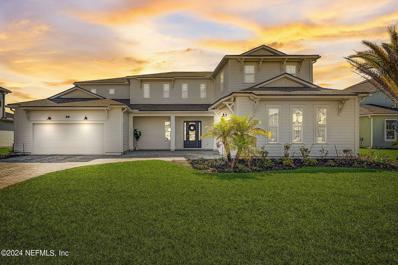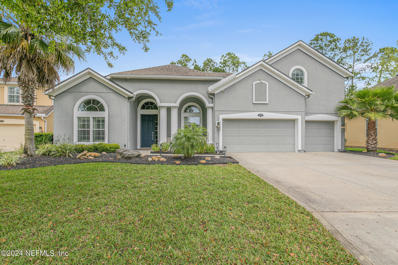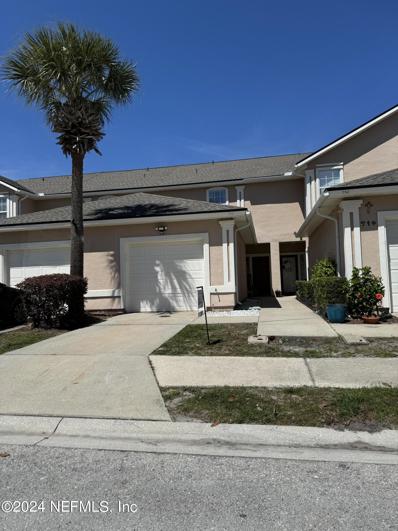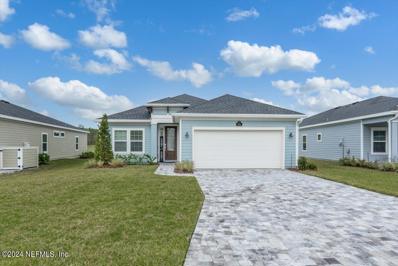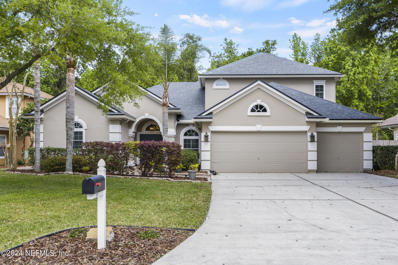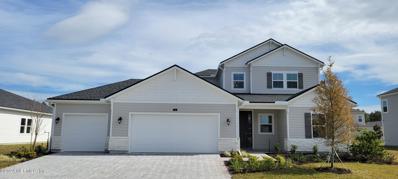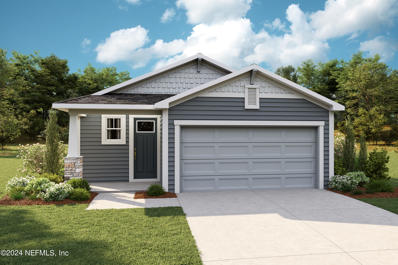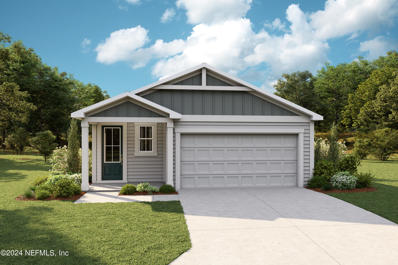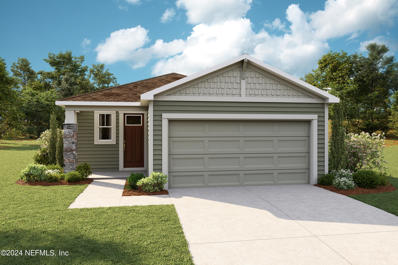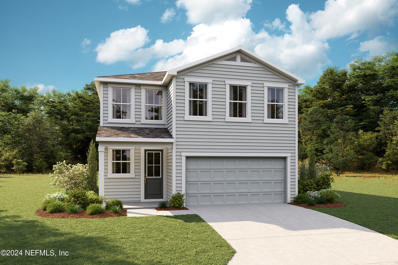St Johns FL Homes for Sale
- Type:
- Single Family
- Sq.Ft.:
- n/a
- Status:
- Active
- Beds:
- 3
- Lot size:
- 0.22 Acres
- Year built:
- 2017
- Baths:
- 3.00
- MLS#:
- 2017010
- Subdivision:
- Julington Lakes
ADDITIONAL INFORMATION
*$10,000 sellers contributions* This three-bedroom, three-bathroom residence, featuring a bonus flex space, presents a wealth of upgrades and ample entertainment areas. Enjoying a picturesque outlook of a tranquil pond, the screened pool and spa area constitute an entertainer's haven, enhanced by the inclusion of a convenient summer kitchen. As you enter, you'll be greeted by an open great room with 11 ft ceiling and kitchen area, seamlessly flowing into the pool and lanai space through quadruple disappearing sliding doors, creating a seamless indoor-outdoor experience. The chef-inspired kitchen is a delight, featuring granite countertops, upgraded cabinetry, a gas cooktop, spacious island, and a generous walk-in pantry. Throughout the main living areas and office, you'll find gleaming hardwood floors adding an elegant touch. The master suite is a retreat unto itself, boasting huge customized walk-in closets and a luxurious bath with a double walk-in shower and double vanit The home offers roomy secondary bedrooms, including a Jack and Jill bath with two vanity areas, a tub/shower, and a water closet in between. Additionally, French doors lead to a separate office off the foyer, providing a quiet space for work or relaxation. Don't miss your chance to experience the epitome of elegance and comfort in Julington Lakes!
$399,880
36 Dogleg Run St Johns, FL 32259
- Type:
- Single Family
- Sq.Ft.:
- n/a
- Status:
- Active
- Beds:
- 2
- Year built:
- 2024
- Baths:
- 2.00
- MLS#:
- 2016945
- Subdivision:
- Stillwater
ADDITIONAL INFORMATION
Ready NOW!! Active Adult, Golf community Lennar Homes Sienna Villa floor plan: 2 beds, 2 baths, study and 2 car garage. Everything's Included® features: White Cabs w/white Quartz kitchen counter tops, 42'' cabinets, Gourmet Kitchen w/Frigidaire® stainless steel appliances: gas range, double ovens, dishwasher, microwave, and refrigerator, Quartz vanities, ceramic wood tile in wet areas and ext into family/dining/halls, window blinds throughout, gas water heater, ceiling fan on screened lanai, sprinkler system,1 year builder warranty, dedicated customer service program and 24-hour emergency service.
$389,389
624 Murphys Drive St Johns, FL 32259
- Type:
- Single Family
- Sq.Ft.:
- n/a
- Status:
- Active
- Beds:
- 2
- Year built:
- 2024
- Baths:
- 3.00
- MLS#:
- 2016943
- Subdivision:
- Stillwater
ADDITIONAL INFORMATION
Ready in APRIL 2024!! Active Adult, Golf community Lennar Homes Alexia floor plan: 2 beds, 2 baths, study and 2 car garage. Everything's Included® features: White Cabs w/white Quartz kitchen counter tops, 42'' cabinets, Gourmet Kitchen w/Frigidaire® stainless steel appliances: gas range, double ovens, dishwasher, microwave, and refrigerator, Quartz vanities, ceramic wood tile in wet areas and ext into family/dining/halls, window blinds throughout, gas water heater, ceiling fan on screened lanai, sprinkler system,1 year builder warranty, dedicated customer service program and 24-hour emergency service.
- Type:
- Townhouse
- Sq.Ft.:
- 1,611
- Status:
- Active
- Beds:
- 3
- Lot size:
- 0.06 Acres
- Year built:
- 2022
- Baths:
- 3.00
- MLS#:
- 2016883
- Subdivision:
- Grand Isle At Beachwalk
ADDITIONAL INFORMATION
UPGRADES GALORE in this immaculate, practically new, home! This bright & airy townhome offers so much space & offerings. Chefs kitchen features upgraded quartz countertops, white shaker cabinetry, corner pantry, and stainless steel appliances. Whole house offers fresh paint and the main floor upgraded to tile. Detailed touches like Hunter ceiling fans, Pottery Barn pendant lighting, and custom chandelier light in the family room make this space feel welcoming & designer. Primary Owner's Suite features large walk-in closet with wardrobe and ensuite bathroom offers dual vanity PLUS upgraded frameless shower enclosure. Guest bathroom was upgraded with a tub - rare find for these models! Enjoy the view from your screened lanai on this PREMIUM lot - seller paid $13k more this lot - plus all Beachwalk community has to offer! Swim-up bar in the crystal clear lagoon, restaurant, tiki bar, dog splash park, tennis courts, TPC putting green, fitness center, & kids club. Easily commute to I-95, schools, shopping, hospitals, & park. Kayak, paddleboard, and meet your neighbors in this active community! Nothing to do in this one, but move-in!
$395,000
63 Ruskin Drive St Johns, FL 32259
- Type:
- Single Family
- Sq.Ft.:
- n/a
- Status:
- Active
- Beds:
- 3
- Lot size:
- 0.1 Acres
- Year built:
- 2019
- Baths:
- 2.00
- MLS#:
- 2016715
- Subdivision:
- Rivertown
ADDITIONAL INFORMATION
Welcome to the coveted Rivertown neighborhood, where modern elegance meets comfort in this exceptional 2019-built residence. Step onto the charming covered front porch and prepare to be impressed by the meticulous craftsmanship and thoughtful design throughout. Upon entry, you're greeted by sleek tile flooring that seamlessly guides you through the spacious living areas. The gourmet kitchen is a culinary enthusiast's dream, boasting an abundance of counter space, a center island with breakfast bar, extended upper cabinets, quartz countertops, stainless steel appliances, and a convenient pantry for all your storage needs. Adjacent to the kitchen, the expansive dining area sets the stage for memorable gatherings and effortless entertaining. The family room exudes warmth and comfort, offering great natural lighting, complemented by a ceiling fan for added circulation. Step outside through the sliding doors to the screened-in covered back porch, complete with roll-down shade to shield against western exposure, providing a serene outdoor retreat. Retreat to the luxurious master bedroom, boasting ample space, a spacious walk-in closet, and a full private bathroom featuring ceramic tile flooring, an oversized shower, and a dual vanity. The split bedroom floor plan ensures privacy, with bedrooms 2 and 3 offering generous closet space and ceiling fans, ideal for family members or guests. A full hall bath conveniently serves the secondary bedrooms and living areas. Convenience meets functionality with additional features including an oversized 2-car garage with a bump-out for storage or a workshop area, attic access for additional storage, and freshly cleaned carpets and tile (spring 2024). Enjoy the amenities of Rivertown living, including private access to the Riverclub, neighborhood pools, fitness center, miles of community trails, and convenient proximity to the St. John's River. Plus, benefit from being just a block away from a neighborhood park and lake, perfect for outdoor recreation and leisurely strolls. Don't miss the opportunity to make this stunning Rivertown retreat your forever home! Schedule your showing today and experience luxury living at its finest.
- Type:
- Townhouse
- Sq.Ft.:
- n/a
- Status:
- Active
- Beds:
- 3
- Lot size:
- 0.16 Acres
- Year built:
- 2020
- Baths:
- 3.00
- MLS#:
- 2016822
- Subdivision:
- Atlantica Isles
ADDITIONAL INFORMATION
Open House Saturday, March 30, 12-3. You will fall in love with this spacious townhouse that looks and feels brand new. This well maintained home shows like a model, no need to wait for new construction and give up valuable square footage. This beautiful townhome sits on the pond and has porches both downstairs and upstairs to relax and enjoy Florida life. Inside you will find three bedrooms, two and a half bathrooms, with loft space upstairs and lots of storage throughout. Your master bedroom is a sanctuary with great space, a spa like bathroom, and a huge walk-in closet. The first floor is expansive with room for entertaining. You will enjoy cooking on the gas stove and having plenty of pantry space. Living in this home will be your own personal paradise especially when you live in a community like Beachwalk with it's amazing amenities and 14 acre crystal clear lagoon with swim up bar. Don't miss out—schedule a viewing today to see all this home has to offer.
- Type:
- Single Family
- Sq.Ft.:
- n/a
- Status:
- Active
- Beds:
- 5
- Lot size:
- 0.21 Acres
- Year built:
- 2016
- Baths:
- 4.00
- MLS#:
- 2016796
- Subdivision:
- Oakridge Landing
ADDITIONAL INFORMATION
Located location, unbeatable location! Right in the heart of highly desirable St John's County, this home is very near to *all* of the assigned schools; elementary through high school. Saint John's County continues to be the top-rated school district in all of Florida. This home was built in 2017 by Richmond American homes and consists of 5 bedrooms/4 baths, although the 5th bedroom located downstairs could serve as a home office. The owner's bedroom, with en suite bathroom and walk-in closet space is located upstairs; Superior Oasis Master bath with garden tub, tile inserts, large walk in shower with Frameless Euro shower doors. A second upstairs bedroom also has a walk-in master closet and its own en suite bathroom, perfect for an older teenager, mother in law suite, or guests. Two other bedrooms upstairs share another bathroom, equipped with double sinks. The carpeted upstairs was also upgraded to add a spacious loft with plenty of natural light, that can serve as a bonus/flex room/a playroom/home theater/ teen hangout/ gym area. New carpet. Prewired for sound equipment. Downstairs, the home has a main dining room, a butler's pantry, a large walk-in pantry, a breakfast nook, an open concept kitchen and living room, plus the 5th bedroom/den/office/ or guest room. The back porch is a large covered, flex space at this time, upgraded in size at construction; great setting for working out, grilling, or simply relaxing while overlooking the community pond. Plenty of room to add a pool. Gourmet kitchen with all stainless appliances, vented hood, and granite kitchen island. Central vacuum system which simplifies cleaning. All bathrooms are upgraded to corian countertops. The lot backs up to Veteran's Parkway, which offers quick access to Veteran's Park, and has a skate park, a doggie park, basketball courts, soccer fields, and other playgrounds and recreation for the community. The home is located in Oakridge Landing community and also has access to a community pool, which is very close to the house. The owner's room has sound-blocking insulation installed during construction, that makes it extra quiet. 3 Car garage. The street has very low traffic. Attic space with a light adds about 100 sq ft of storage, accessible from drop down stairs in the garage. Newer homes in the immediate surrounding areas are being squeezed in and cannot compare in lot size. The home exterior was recently painted with a desirable and appealing neutral palette. Brand *new* carpet in all carpeted areas, this house is ready to move into. Tile downstairs throughout in immaculate shape. Energy package, Superior Kitchen includes raised panel cabinets with trim; hardware; interior features; many drawers, quality appliances; BI range, wall oven, superior vented hood; island with breakfast nook. Welcome home to an amazing neighborhood and plenty of space! Priced way below appraisal!
$415,000
311 Kellet Way St Johns, FL 32259
- Type:
- Single Family
- Sq.Ft.:
- n/a
- Status:
- Active
- Beds:
- 2
- Lot size:
- 0.09 Acres
- Year built:
- 2020
- Baths:
- 2.00
- MLS#:
- 2016667
- Subdivision:
- Watersong At Rivertown
ADDITIONAL INFORMATION
Embrace the tranquil lifestyle of your dreams in the exclusive gated 55+ community of WaterSong at RiverTown. Located across from a wooded nature preserve, this 2 bedroom, 2 bathroom Ocean model Villa awaits as your perfect retirement oasis. As you enter, you'll notice electric privacy shades for both the glass front and back slider doors, offering convenience and privacy. An open layout and great room create a perfect space for relaxing or entertaining. The contemporary kitchen features white and gray quartz countertops, dining island, a striking horizontal hexagon tile backsplash, and stainless steel appliances. Additional features include white cabinetry with linear hardware throughout, wood plank tile flooring for a modern and elegant feel, 2-car garage, den/flex room with French door entry, drop zone and a primary ensuite bedroom with a zero-entry shower, quartz countertops, framed mirrors and a large walk-in closet. Step outside to the screened lanai with paver hardscape and take in the picturesque views of palm and pine trees. Residents of WaterSong also have access to the planned amenities center, offering pickle ball courts, a sparkling pool, gym and clubhouse in addition to all the wonderful amenities that the Rivertown community has to offer. Minutes to shopping, dining, and renowned medical facilities.
$621,013
109 Ridgehill Way St Johns, FL 32259
- Type:
- Single Family
- Sq.Ft.:
- n/a
- Status:
- Active
- Beds:
- 3
- Year built:
- 2024
- Baths:
- 2.00
- MLS#:
- 2016640
- Subdivision:
- Rivertown Ravines
ADDITIONAL INFORMATION
Lot 240 - This beautiful new Briar plan offers incredible 10' ceilings, Chef's Kitchen,12' sliding glass door, study with double French doors, huge owner's suite walk in closet, extra LED lighting throughout, and extended covered Lanai with private treed views. Oversized garage. Come live the Dream at RiverTown! RiverTown is a master-planned community nestled along the pristine shores of the St. Johns River. Each amenity is geared toward staying fit, meeting new friends, trying new activities, and having fun in northeast FL's sunshine. RiverTown is designed to connect its residents to the beautiful natural surroundings with neighborhood parks overlooking picturesque lakes and preserve, w/miles of trails and sidewalks.
$657,909
99 Ridgehill Way St Johns, FL 32259
- Type:
- Single Family
- Sq.Ft.:
- n/a
- Status:
- Active
- Beds:
- 4
- Year built:
- 2024
- Baths:
- 2.00
- MLS#:
- 2016638
- Subdivision:
- Rivertown Ravines
ADDITIONAL INFORMATION
Lot 241 - This beautiful new Canyon plan offers incredible 10' s, Chef's Kitchen, 12' extended slider, and walk out onto the extended covered Lanai. Come live the Dream at RiverTown! RiverTown is a master-planned community nestled along the pristine shores of the St. Johns River. Each amenity is geared toward staying fit, meeting new friends, trying new activities, and having fun in northeast FL's sunshine. RiverTown is designed to connect its residents to the beautiful natural surroundings with neighborhood parks overlooking picturesque lakes and preserve, w/miles of trails and sidewalks.
$676,129
105 Pigeon Cove St Johns, FL 32259
- Type:
- Single Family
- Sq.Ft.:
- n/a
- Status:
- Active
- Beds:
- 2
- Lot size:
- 0.23 Acres
- Year built:
- 2024
- Baths:
- 3.00
- MLS#:
- 2016634
- Subdivision:
- Watersong At Rivertown
ADDITIONAL INFORMATION
Lot 279 - The Bridge floor plan, has 2 bedrooms, with a study and 2.5 baths. This home has a open floor plan, with a very large island and dry bar great for entertaining. 12' ft slider out to your screened lanai. Owners suite has a spa walk-in zero entry shower with bench. Garage has a 4ft extension. RiverTown is a master-planned community nestled along the pristine shores of the St. Johns River. Each amenity is geared toward staying fit, meeting new friends, trying new activities, and having fun in northeast FL's sunshine. RiverTown is designed to connect its residents to the beautiful natural surroundings with neighborhood parks overlooking picturesque lakes and preserve, w/miles of trails and sidewalks.
$440,000
122 Voysey Place St Johns, FL 32259
- Type:
- Single Family
- Sq.Ft.:
- n/a
- Status:
- Active
- Beds:
- 2
- Lot size:
- 0.11 Acres
- Year built:
- 2022
- Baths:
- 2.00
- MLS#:
- 2015625
- Subdivision:
- Watersong At Rivertown
ADDITIONAL INFORMATION
Just like new! Impeccably maintained with beautiful finishes, including custom kitchen cabinetry finish...not another one like it in the community! Some furniture & furnishings, designed for the given spaces, available to new owners. Flex room is at the front of the home with lots of natural light. Great view of lake from screened lanai. Extremely energy efficient with low energy costs. Lawn & landscape care included in monthly HOA dues, as is the irrigation system water. Exterior paint & roofing maintained by HOA as well. Watersong is very well known for it's abundant active lifestyle amenities, highly-social residents, quiet streets, active walkers/dog walkers, joggers, bikers, golf cart gala gatherings, clubhouse festivities, and pool-side sun adoration. Never met a stranger comradery everywhere you go. Fee simple property...you own the dirt & the building...no condo-type contradictions. Grandkids are beckoning that their grandparents move closer, 45 minutes drive is far
- Type:
- Single Family
- Sq.Ft.:
- n/a
- Status:
- Active
- Beds:
- 4
- Lot size:
- 0.25 Acres
- Year built:
- 2022
- Baths:
- 3.00
- MLS#:
- 2014686
- Subdivision:
- Oxford Estates
ADDITIONAL INFORMATION
Welcome to this like NEW custom built Drees Home that boasts over 3300 sq/ft of luxurious living space all on one floor. Step into the grand foyer that welcomes you into the elegant formal sitting room as well as the spacious formal dining room. The open-concept 4/3 layout features luxury vinyl planking throughout the entire house, custom built-ins, and large walk in closets enhancing both style and functionality. Don't miss out on the upgraded cabinets, added island shelving & storage and quartz countertops in the kitchen serving as the heart of the home. Adjacent to the kitchen, an extra flex/sunroom provides versatility, serving as an additional sitting room or a delightful play space for kids. Retreat to the expansive owner's suite, complete with split sinks in the master bathroom and a custom-built vanity, offering a serene oasis for relaxation. Outside, indulge in outdoor living on the screened porch, where a gas fireplace & custom stone wall provides warmth and ambiance. Surrounded by the tranquil woods, enjoy the serenity of nature, making every moment a cherished experience in this exceptional home on it's oversized 83' lot. Oxford Estates is a gated community with No CDD fee and a very low HOA fee, but still has all the amenities you could ever wish for. Don't miss out on this amazing home that checks all the boxes on your wishlist!
- Type:
- Single Family
- Sq.Ft.:
- n/a
- Status:
- Active
- Beds:
- 3
- Lot size:
- 0.13 Acres
- Year built:
- 2022
- Baths:
- 2.00
- MLS#:
- 2016172
- Subdivision:
- Rivertown Garden District North
ADDITIONAL INFORMATION
Highly desirable, beautiful like new, low maintenance home in fabulous Rivertown ready for immediate occupancy. Check out the amenities in this upscale resort community offering an amazing lifestyle - indulge in the convenience of a full restaurant and bar within the community with river views. Check out the walking trails, water slides, infinity river view pools, tennis, basketball, soccer, parks, dog parks, fitness rooms. This contemporary one level light & bright home has tons of windows & offers a spacious open concept layout. Spacious primary suite at back of home with upgraded bathroom tub & shower, large walk-in closet and at the front are 2 well sized bedrooms sharing an upgraded guest bath. Office/flex room with French doors could be fourth bedroom. A unique floor plan offering both front & back door entry & back entry garage. Large private side patio with fencing around side & back of home. Located nr end of cul-de-sac with playground & additional parking. A-rated schools Approx ¾ mile from Rivertown dog park. Welcome to your dream home in a vibrant and exclusive setting. Coming Soon! RiverLodge, set to open in Summer 2024, featuring a lazy river, splash pad, gym, and more. Embrace the waterfront lifestyle, where dining, relaxation, and adventure converge seamlessly in this golf cart community.
Open House:
Saturday, 4/27 1:00-4:00PM
- Type:
- Single Family
- Sq.Ft.:
- n/a
- Status:
- Active
- Beds:
- 4
- Lot size:
- 0.25 Acres
- Year built:
- 2022
- Baths:
- 4.00
- MLS#:
- 2016595
- Subdivision:
- Oxford Estates
ADDITIONAL INFORMATION
*SELLER IS OFFERING A $10,000 CONCESSION FOR CLOSING COSTS OR A RATE BUY DOWN WITH A CONTRACT BY APRIL 28th!* You will be amazed when you step into this stunning David Weekley home that presents a rare opportunity to own a LIKE NEW property in the gated neighborhood of Oxford Estates! As you enter you are greeted by soaring two-story ceilings & a formal office. Continue in to the expansive living areas that seamlessly connects the living room, dining area, and kitchen. The oversized eat-in dining room provides ample space for hosting gatherings, while large glass sliders open up to the covered patio, extending your entertainment options outdoors. Culinary enthusiasts will delight in the gourmet kitchen that includes a 5 burner cooktop, top of the line GE appliances & quartz counters. Retreat to the downstairs owner's suite that is adorned with a a custom accent wall, a luxurious ensuite bathroom, and a giant walk-in closet. Upstairs you will find 3 bedrooms, 2 baths & a huge playroom/loft that can easily be converted into a 5th bedroom, accommodating your evolving needs & preferences. Step outside to discover the covered patio & an expansive fenced in yard that has plenty of room for a pool. Create your own backyard paradise, perfect for hosting gatherings or simply unwinding after a long day. This home offers the perfect blend of luxury, privacy, and convenience while you can enjoy the peace of mind that comes with no CDD fee & a very low HOA fee. Schedule your showing today & elevate your living experience in Oxford Estates!
$1,499,900
90 Tradesman Lane St Johns, FL 32259
- Type:
- Single Family
- Sq.Ft.:
- n/a
- Status:
- Active
- Beds:
- 5
- Lot size:
- 0.29 Acres
- Year built:
- 2022
- Baths:
- 6.00
- MLS#:
- 2016570
- Subdivision:
- Bartram Ranch
ADDITIONAL INFORMATION
This ABSOLUTELY STUNNING POOL home on the long end of the shimmering lake shows like a model home!! PICTURES DON'T DO IT JUSTICE! The sleek lines and custom features are found in every room in this stunning estate home. Virtually every room has custom features that you will not see anywhere else. This is an entertainers dream, with oversized rooms to gather, 2 story ceilings and walls of glass overlooking the pool, spa & lake. Let's start at the front door; there are so many beautiful things to look at, it's hard to choose! From the gorgeous white oak wood floors, to the custom gas fireplace, the beautiful home office, gorgeous wide open kitchen and massive dining space; all overlooking the shimmering pool & lake. The owners suite is like a presidential suite at 5 star hotel; you just have to see it! The kitchen is massive with open shelves, full tiled walls, high end appliances, walk in pantry, 4 CM thick quartz island with waterfall ends, it's anyone's dream kitchen!! The family room has a soaring 2 story ceiling, 16' of sliders that are 8' tall and disappear into the wall opening up the covered patio and pool as further living space. The gorgeous 2 story stone gas fireplace and dry bar with beverage fridge completes the space. There are custom lighting fixtures throughout this gorgeous home. Even the half bath downstairs will knock your socks off! The owners suite, study + one guest suite down, 3 BR/3 BA plus huge loft and kids TV nook up. The hardwood landing & stairs with iron railing just continue the opulent features found here. All 3 bedrooms up are oversized with en suite baths and walk in closets. Finally, the dream patio, gas heated pool and spa area are the epitome of luxury living. Don't miss the electric screened in patio with remote control which keeps the bugs out if you want the entire house opened up. The pool decking is sand blasted marble & all sealed; it's GORGEOUS! The pool has 3 bubblers that can be adjusted, a large sunshelf, there's a pergola, turf on one side and the landscaping is breathtaking...this one truly has it ALL and will impress the most discerning buyers! There are SO many custom features here, you won't know where to look, but either way you'll want to call it home.
- Type:
- Single Family
- Sq.Ft.:
- n/a
- Status:
- Active
- Beds:
- 5
- Lot size:
- 0.3 Acres
- Year built:
- 2010
- Baths:
- 4.00
- MLS#:
- 2016435
- Subdivision:
- Durbin Crossing
ADDITIONAL INFORMATION
Welcome Home to this outstanding 2 story concrete block residence in Saddlestone Park of Durbin Crossing that is move in ready on a premium preserve estate lot with PLENTY OF ROOM for your family. Fantastic floor plan features office, living, dining, kitchen, family room, master and guest suite on 1st level, and 3 bedrooms, flex room that could be 6th bedroom if needed, plus bonus/media room on 2nd level. Interior features include upgraded lighting, custom moldings, shiplap wall treatments, French doors, engineered wood floors, tile, ceiling fans, plantation shutters, custom closets, and fireplace. Gourmet kitchen features include white cabinets, granite counter tops, island, stainless appliances, nook, tile back splash, breakfast bar, and walk in pantry. Owner's suite features tray ceiling, his and her vanities, shower, and garden tub. Exterior features include 3 car garage, screened lanai, stone patio, large fenced rear yard, and preserve view you must see to appreciate!
- Type:
- Townhouse
- Sq.Ft.:
- n/a
- Status:
- Active
- Beds:
- 2
- Lot size:
- 0.04 Acres
- Year built:
- 2004
- Baths:
- 3.00
- MLS#:
- 2016106
- Subdivision:
- Southern Creek
ADDITIONAL INFORMATION
Explore Julington Creek Plantation at its finest in this 2-bed, 2.5-bath townhouse at 712 Middle Branch Way, St Johns, FL 32259. Nestled in a gated community, this home offers security and serenity. The open floor plan welcomes you with a stylish kitchen, perfect for entertaining. Upstairs, two spacious bedrooms with en suite baths provide comfort and privacy. Enjoy the community's amenities and the convenience of nearby schools and parks. There is something for everyone here in JCP: golf, swimming in multiple pool options, fitness center, skate park, basketball courts, sand volleyball courts, kid's camps, banquet room & pavilion rentals, the famous ''Friday Food Trucks'', etc...so much to do here & so little time! Hurry up so you can begin enjoying the active life. Your dream townhouse awaits in the heart of St Johns. Secure this gem today!
- Type:
- Single Family
- Sq.Ft.:
- n/a
- Status:
- Active
- Beds:
- 3
- Lot size:
- 0.16 Acres
- Year built:
- 2022
- Baths:
- 2.00
- MLS#:
- 2016523
- Subdivision:
- Stillwater
ADDITIONAL INFORMATION
Welcome to Stillwater, a luxury community featuring swimming pools, pickleball and tennis courts, a fitness center, and a full bar and restaurant. The Stillwater Golf Club offers an 18-hole bundled golf course and a practice facility with Top Tracer technology. This home has 3 bedrooms, 2 bathrooms, an office/ flex space. The gourmet kitchen features stainless steel appliances, a double oven, gas range, quartz countertops, and a walk-in pantry. The owner's suite has a luxurious bathroom with dual vanities and an oversized walk-in shower. The backyard is perfect for entertaining with a screened lanai and fenced yard, Lawn maintenance is included with the HOA. CDD fee is included in total tax amount.
- Type:
- Single Family
- Sq.Ft.:
- n/a
- Status:
- Active
- Beds:
- 5
- Lot size:
- 0.24 Acres
- Year built:
- 2005
- Baths:
- 4.00
- MLS#:
- 2016424
- Subdivision:
- Oak Harbour
ADDITIONAL INFORMATION
Welcome to your dream oasis in the heart of St. Johns County! This beautifully updated 5-bedroom, 4-bathroom, pool home offers an unparalleled blend of luxury, comfort, and modern elegance. The gourmet kitchen is a chef's delight, featuring brand new stainless steel appliances, granite countertops, plenty of cabinet space, and a convenient center island. Whether you're preparing a casual meal or hosting a lavish dinner party, this kitchen is sure to impress. The spacious master suite offers a luxurious, completely remodeled en-suite bathroom boasting dual vanities with hidden medicine cabinets, a separate makeup vanity, a soaking tub, and a separate oversized shower. With four additional bedrooms and three more beautifully appointed bathrooms, there's plenty of room for everyone to unwind in comfort. But the true highlight of this home is the outdoor oasis awaiting just beyond the living room. Step onto the expansive patio and discover your own private paradise, featuring an oversized sparkling pool surrounded by lush landscaping and ample space for lounging in the sun or enjoying dining and relaxing under the stars! You'll appreciate the abundant wildlife you'll witness in the preserve. This freshly painted inside and out dream home offers a new roof, new windows, new AC, new hot water heater, new high efficiency toilets, tap filtered water on tap in kitchen, and a recirculating pump on the hot water heater to deliver your hot water to your shower instantly! The home even has a type 2 electric vehicle charger in the garage! Located in a desirable neighborhood, close to A rated schools, parks, shopping, and dining, this remarkable pool home offers the perfect combination of luxury, convenience, and tranquility.
$774,990
80 Waverly Way St Johns, FL 32259
- Type:
- Single Family
- Sq.Ft.:
- n/a
- Status:
- Active
- Beds:
- 4
- Year built:
- 2023
- Baths:
- 4.00
- MLS#:
- 1224044
- Subdivision:
- Bartram Ranch
ADDITIONAL INFORMATION
You will be able to walk to the highly rated St Johns County schools! Hickory Elementary and Swiss Pt Middle School on the same campus! Bartram Ranch High School. Bartram Ranch features some of Toll Brother NE FL largest yards. Plenty of Room for Pools and/or playsets. This Natural Gas Community is located in the heart of St Johns County. The stunning Saratoga Craftsman with Alpine White stacked stone, features a grand foyer with soaring ceilings a large primary bedroom, great room and casual dining room right off the gourmet kitchen, complete with a walk-in pantry, butler's pantry and formal dining room. Additional highlights of this home include a large covered lanai for family gatherings, 1st floor study and 2nd floor loft. Four (4) car garage with epoxy coated floor. Tankless Water Heater. Pre-Plumb for Water Softener, fully irrigated yad with timer. The beautiful new Amenity Center includes Clubhouse, Pool, Fitness Center, Dog Park, Tot Lot, and Multi- Purpose field. NO CDD fees
- Type:
- Single Family
- Sq.Ft.:
- n/a
- Status:
- Active
- Beds:
- 3
- Year built:
- 2024
- Baths:
- 2.00
- MLS#:
- 2016258
- Subdivision:
- Rivertown Bluffs
ADDITIONAL INFORMATION
Lot 10 - The Blair Craftsman is a beautiful 1-story, open-concept floorplan great for entertaining in desirable Rivertown. Upgraded flooring throughout, Quartz kitchen and bathroom countertops. 42'' kitchen cabinets. Owner's bath features an upgraded shower and huge walk-in-closet. 3 bedrooms plus a separate study, covered lanai, and 2 car garage. RiverTown is a master-planned community nestled along the pristine shores of the St. Johns River. Each amenity is geared toward staying fit, meeting new friends, trying new activities, and having fun in northeast FL's sunshine. RiverTown is designed to connect its residents to the beautiful natural surroundings with neighborhood parks overlooking picturesque lakes and preserve, w/miles of trails and sidewalks.
- Type:
- Single Family
- Sq.Ft.:
- n/a
- Status:
- Active
- Beds:
- 3
- Year built:
- 2024
- Baths:
- 2.00
- MLS#:
- 2016263
- Subdivision:
- Rivertown Bluffs
ADDITIONAL INFORMATION
Lot 96 - The Valeria Farmhouse is a 1-story open-concept floorplan, great for entertaining, in desirable Rivertown. Upgraded flooring throughout, Quartz kitchen and bathroom countertops. 42'' kitchen cabinets. Owner's bath features two separate sink vanities and a walk-in-closet. 3 bedrooms, covered lanai, and 2 car garage. RiverTown is a master-planned community nestled along the pristine shores of the St. Johns River. Each amenity is geared toward staying fit, meeting new friends, trying new activities, and having fun in northeast FL's sunshine. RiverTown is designed to connect its residents to the beautiful natural surroundings with neighborhood parks overlooking picturesque lakes and preserve, w/miles of trails and sidewalks.
- Type:
- Single Family
- Sq.Ft.:
- n/a
- Status:
- Active
- Beds:
- 3
- Year built:
- 2024
- Baths:
- 2.00
- MLS#:
- 2016260
- Subdivision:
- Rivertown Bluffs
ADDITIONAL INFORMATION
Lot 95 - The Arabelle Craftsman is a 1-story open-concept floorplan with huge kitchen island, great for entertaining, in desirable Rivertown. Upgraded flooring throughout, Quartz kitchen and bathroom countertops. 42'' kitchen cabinets. Owner's bath features a double sink vanity and walk-in-closet. 3 bedrooms, covered lanai, and 2 car garage. RiverTown is a master-planned community nestled along the pristine shores of the St. Johns River. Each amenity is geared toward staying fit, meeting new friends, trying new activities, and having fun in northeast FL's sunshine. RiverTown is designed to connect its residents to the beautiful natural surroundings with neighborhood parks overlooking picturesque lakes and preserve, w/miles of trails and sidewalks.
- Type:
- Single Family
- Sq.Ft.:
- n/a
- Status:
- Active
- Beds:
- 5
- Year built:
- 2024
- Baths:
- 3.00
- MLS#:
- 2016256
- Subdivision:
- Rivertown Bluffs
ADDITIONAL INFORMATION
Lot 9 - The Caspian Low Country is a two-story home with 5 bedrooms and 3 bathrooms. Open floor plan with the Kitchen having an 8' slider to your covered lanai. RiverTown is a master-planned community nestled along the pristine shores of the St. Johns River. Each amenity is geared toward staying fit, meeting new friends, trying new activities, and having fun in northeast FL's sunshine. RiverTown is designed to connect its residents to the beautiful natural surroundings with neighborhood parks overlooking picturesque lakes and preserve, w/miles of trails and sidewalks.

St Johns Real Estate
The median home value in St Johns, FL is $559,500. The national median home value is $219,700. The average price of homes sold in St Johns, FL is $559,500. St Johns real estate listings include condos, townhomes, and single family homes for sale. Commercial properties are also available. If you see a property you’re interested in, contact a St Johns real estate agent to arrange a tour today!
St Johns Weather
