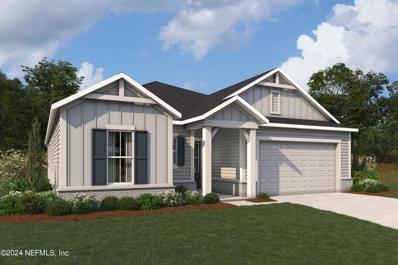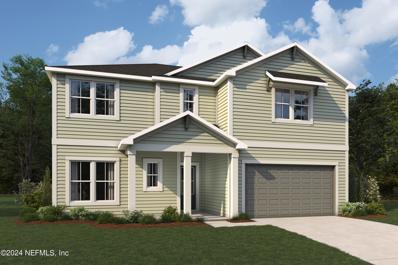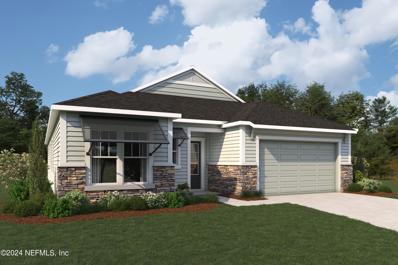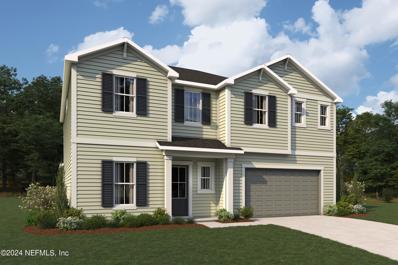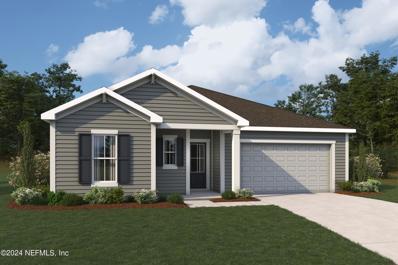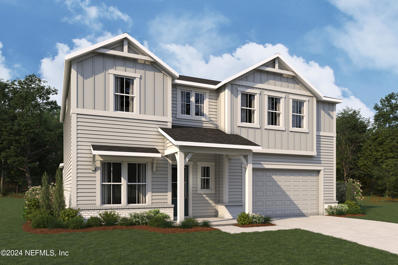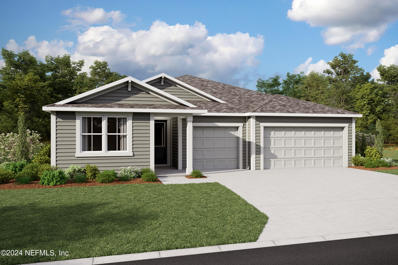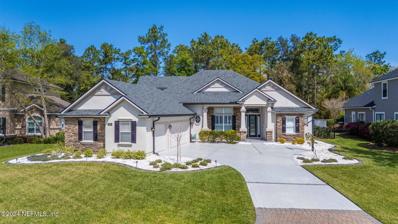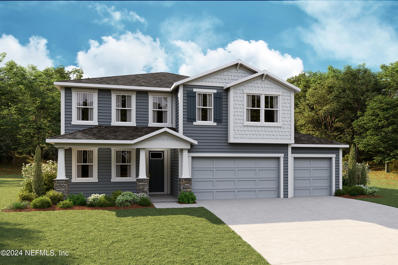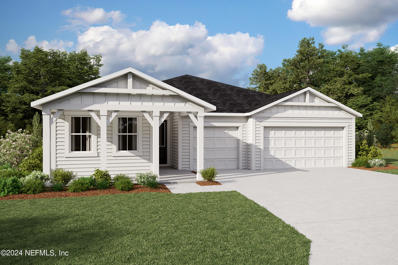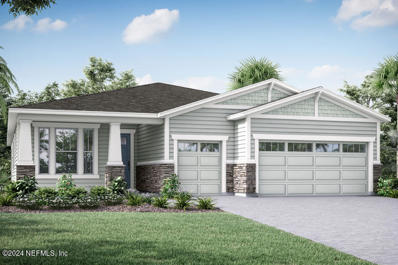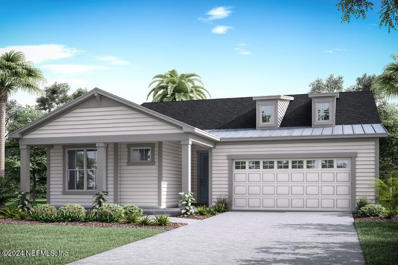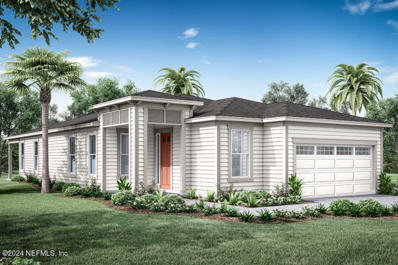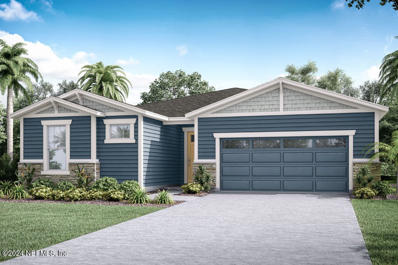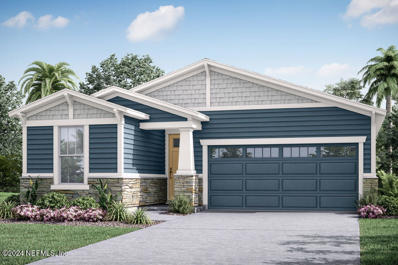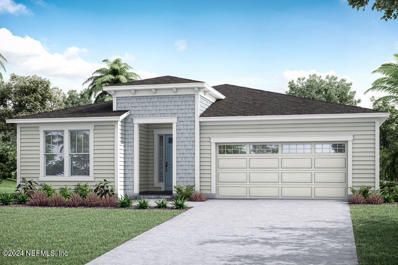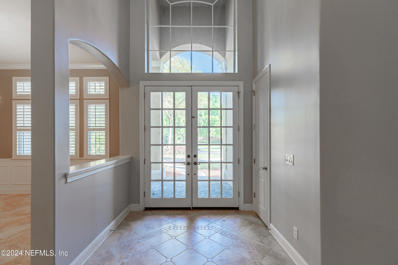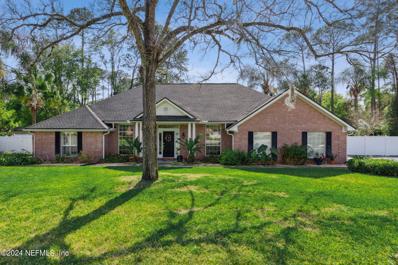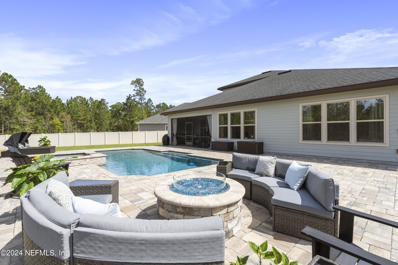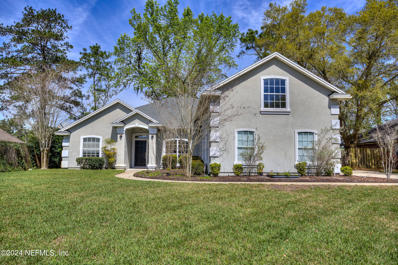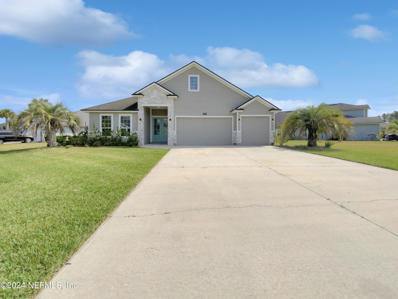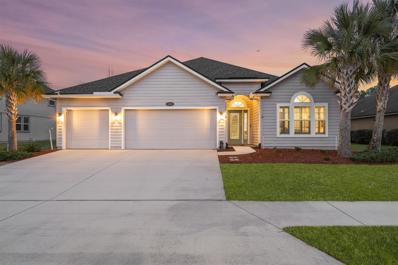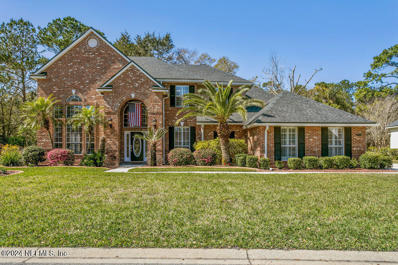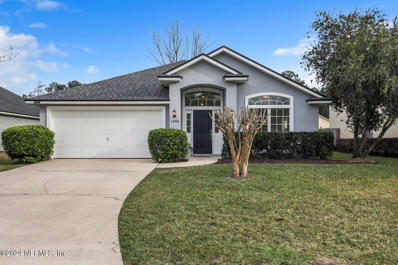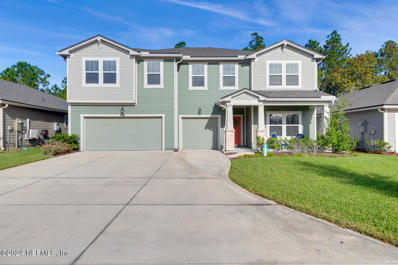St Johns FL Homes for Sale
$652,561
119 Ridgehill Way St Johns, FL 32259
- Type:
- Single Family
- Sq.Ft.:
- n/a
- Status:
- Active
- Beds:
- 4
- Year built:
- 2024
- Baths:
- 3.00
- MLS#:
- 2014847
- Subdivision:
- Rivertown Ravines
ADDITIONAL INFORMATION
Lot 239 - This beautiful new Dahlia plan offers incredible 10' ceilings, Chef's Kitchen, smooth walls,12' extended slider, and walk-out onto the extended covered Lanai. Come live the Dream at RiverTown! RiverTown is a master-planned community nestled along the pristine shores of the St. Johns River. Each amenity is geared toward staying fit, meeting new friends, trying new activities, and having fun in northeast FL's sunshine. RiverTown is designed to connect its residents to the beautiful natural surroundings with neighborhood parks overlooking picturesque lakes and preserve, w/miles of trails and sidewalks.
$696,462
106 Ridgehill Way St Johns, FL 32259
- Type:
- Single Family
- Sq.Ft.:
- n/a
- Status:
- Active
- Beds:
- 5
- Year built:
- 2024
- Baths:
- 3.00
- MLS#:
- 2014846
- Subdivision:
- Rivertown Ravines
ADDITIONAL INFORMATION
Lot 218 - The Magnolia Low Country Plan is 5 bedrooms, 3 full bathrooms, loft, a 2 car garage, chefs kitchen with quartz countertops, 42' cabinets, tile backsplash, and stainless steel appliances (excluding refrigerator)! This is a natural gas home with gas cooktop, tankless hot water heater, and gas connections for patio and dryer. RiverTown is a master-planned community nestled along the pristine shores of the St. Johns River. Each amenity is geared toward staying fit, meeting new friends, trying new activities, and having fun in northeast FL's sunshine. RiverTown is designed to connect its residents to the beautiful natural surroundings with neighborhood parks overlooking picturesque lakes and preserve, w/miles of trails and sidewalks.
$652,164
89 Ridgehill Way St Johns, FL 32259
- Type:
- Single Family
- Sq.Ft.:
- n/a
- Status:
- Active
- Beds:
- 4
- Year built:
- 2024
- Baths:
- 3.00
- MLS#:
- 2014840
- Subdivision:
- Rivertown Ravines
ADDITIONAL INFORMATION
Lot 242 - The Dahlia is one of Mattamy's newest floor plans in the Ravine at RiverTown! This home features 10ft Ceilings, Chefs Kitchen, 12' Slider flows out to a beautiful Extended patio overlooking Preserve. Come check out Dahlia at RiverTown. RiverTown is a master-planned community nestled along the pristine shores of the St. Johns River. Each amenity is geared toward staying fit, meeting new friends, trying new activities, and having fun in northeast FL's sunshine. RiverTown is designed to connect its residents to the beautiful natural surroundings with neighborhood parks overlooking picturesque lakes and preserve, w/miles of trails and sidewalks.
$744,511
79 Ridgehill Way St Johns, FL 32259
- Type:
- Single Family
- Sq.Ft.:
- n/a
- Status:
- Active
- Beds:
- 5
- Year built:
- 2024
- Baths:
- 4.00
- MLS#:
- 2014835
- Subdivision:
- Rivertown Ravines
ADDITIONAL INFORMATION
Lot 243 - This gorgeous two story home offers incredible living with lots of sunlight streaming through from your extended covered lanai, guest suite, giving you access to a great sized backyard. Features 10ft ceilings, 8ft doors & Chefs Kitchen!!! Escape to your new dream home in Rivertown! RiverTown is a master-planned community nestled along the pristine shores of the St. Johns River. Each amenity is geared toward staying fit, meeting new friends, trying new activities, and having fun in northeast FL's sunshine. RiverTown is designed to connect its residents to the beautiful natural surroundings with neighborhood parks overlooking picturesque lakes and preserve, w/miles of trails and sidewalks.
$562,716
49 Ridgehill Way St Johns, FL 32259
- Type:
- Single Family
- Sq.Ft.:
- n/a
- Status:
- Active
- Beds:
- 3
- Year built:
- 2024
- Baths:
- 2.00
- MLS#:
- 2014834
- Subdivision:
- Rivertown Ravines
ADDITIONAL INFORMATION
Lot 246 - The Briar plan is a one story 3 bed 2 bath complete with a study. Owners suite has a Super walk-in shower and large walk-in closet. Enjoy your great room with a 12ft slider out to your extended covered lanai great for entertaining. Home also has a 2 car garage with a tandem. RiverTown is a master-planned community nestled along the pristine shores of the St. Johns River. Each amenity is geared toward staying fit, meeting new friends, trying new activities, and having fun in northeast FL's sunshine. RiverTown is designed to connect its residents to the beautiful natural surroundings with neighborhood parks overlooking picturesque lakes and preserve, w/miles of trails and sidewalks.
$732,903
61 Ridgelhill Way St Johns, FL 32259
- Type:
- Single Family
- Sq.Ft.:
- n/a
- Status:
- Active
- Beds:
- 5
- Year built:
- 2024
- Baths:
- 4.00
- MLS#:
- 2014830
- Subdivision:
- Rivertown Ravines
ADDITIONAL INFORMATION
Lot 245 - Two story open floor plan spacious home features 5 bedrooms, 3.5 bathrooms, study, laundry and loft. 2 car garage. Large covered lanai. Backs up to the preserve. Rowan Farmhouse elevation Chefs kitchen, 10' ceilings first floor, 9' ceilings second floor, 8' interior doors. A must see!! Wont last long! RiverTown is a master-planned community nestled along the pristine shores of the St. Johns River. Each amenity is geared toward staying fit, meeting new friends, trying new activities, and having fun in northeast FL's sunshine. RiverTown is designed to connect its residents to the beautiful natural surroundings with neighborhood parks overlooking picturesque lakes and preserve, w/miles of trails and sidewalks.
$593,767
401 Wambaw Drive St Johns, FL 32259
- Type:
- Single Family
- Sq.Ft.:
- n/a
- Status:
- Active
- Beds:
- 3
- Lot size:
- 0.22 Acres
- Year built:
- 2024
- Baths:
- 3.00
- MLS#:
- 2014815
- Subdivision:
- Rivertown Settlement
ADDITIONAL INFORMATION
Lot 82 - The Saratoga Low Country is a gorgeous 1-story open-concept floorplan great for entertaining on an oversized cul-de-sac homesite with preserve views. Upgraded flooring throughout, Quartz kitchen and bathroom countertops. 42'' kitchen cabinets. Covered lanai. 3 bedrooms, 2 full bathrooms, 1 half bathroom, 3 car garage. RiverTown is a master-planned community nestled along the pristine shores of the St. Johns River. Each amenity is geared toward staying fit, meeting new friends, trying new activities, and having fun in northeast FL's sunshine. RiverTown is designed to connect its residents to the beautiful natural surroundings with neighborhood parks overlooking picturesque lakes and preserve, w/miles of trails and sidewalks.
$1,025,000
1024 W Dorchester Drive St Johns, FL 32259
- Type:
- Single Family
- Sq.Ft.:
- n/a
- Status:
- Active
- Beds:
- 6
- Lot size:
- 0.35 Acres
- Year built:
- 2005
- Baths:
- 4.00
- MLS#:
- 2014813
- Subdivision:
- Plantation Estates
ADDITIONAL INFORMATION
Impressive estate home located in the gated Plantation Estates subdivision of JCP. $300K in upgrades since the seller purchased 2 yrs ago. Hardwood floors throughout entire home, tile in baths. Brand new kitchen w/ top-of-the-line appliances, dbl ovens, bcksplsh, upgraded cabinetry, breakfast nook w/ sink & add'l cabinet space. Master bdrm w/ separate seating area/office for optimal privacy. Master bath w/ free standing garden tub, dbl vanities, seamless glass shower w/ 2 shower heads. 233 sqft expansion to home & 250 sqft split cooled sunroom addition. New landscaping w/ Indian mango trees, neem & other tropical fruits. Room for a pool. Jax concrete lifetime warranty on coating for driveway & porch. New leaf gutter installed throughout. New electrical sub-panels, upstairs & down. Solar attic roof fan to reduce heat. New AC units incl. new airflow units along w/ air ionizers. Ext. elastomeric stucco paint & new int. paint. Epoxy floor in garage. Roof 2021
$691,610
388 Wambaw Drive St Johns, FL 32259
- Type:
- Single Family
- Sq.Ft.:
- n/a
- Status:
- Active
- Beds:
- 5
- Lot size:
- 0.15 Acres
- Year built:
- 2024
- Baths:
- 4.00
- MLS#:
- 2014806
- Subdivision:
- Rivertown Settlement
ADDITIONAL INFORMATION
Lot 76 - The Kingsley Craftsman is a 2 story home with a 3 car garage. 5 bedrooms, 4 bedroom with a loft. 1 bedroom and full bath are downstairs, great for guests. The owners suite bathroom has a Super Shower and large walk-in closet. This home has a extended covered lanai and is on a preserve lot. RiverTown is a master-planned community nestled along the pristine shores of the St. Johns River. Each amenity is geared toward staying fit, meeting new friends, trying new activities, and having fun in northeast FL's sunshine. RiverTown is designed to connect its residents to the beautiful natural surroundings with neighborhood parks overlooking picturesque lakes and preserve, w/miles of trails and sidewalks.
$607,388
376 Wambaw Drive St Johns, FL 32259
- Type:
- Single Family
- Sq.Ft.:
- n/a
- Status:
- Active
- Beds:
- 4
- Year built:
- 2024
- Baths:
- 3.00
- MLS#:
- 2014803
- Subdivision:
- Rivertown Settlement
ADDITIONAL INFORMATION
Lot 75 - The Saratoga Farmhouse is a gorgeous 1-story, open-concept floorplan great for entertaining on a preserve homesite. Upgraded flooring throughout, Quartz kitchen and bathroom countertops. 42'' kitchen cabinets. Covered lanai. 4 bedrooms, 3 full bathrooms, 3 car garage. RiverTown is a master-planned community nestled along the pristine shores of the St. Johns River. Each amenity is geared toward staying fit, meeting new friends, trying new activities, and having fun in northeast FL's sunshine. RiverTown is designed to connect its residents to the beautiful natural surroundings with neighborhood parks overlooking picturesque lakes and preserve, w/miles of trails and sidewalks.
- Type:
- Single Family
- Sq.Ft.:
- n/a
- Status:
- Active
- Beds:
- 3
- Lot size:
- 0.18 Acres
- Year built:
- 2024
- Baths:
- 3.00
- MLS#:
- 2014802
- Subdivision:
- Watersong At Rivertown
ADDITIONAL INFORMATION
Lot 217 - The Harbor is just that, a landing spot, a place to settle in and call home. The long foyer passes a bedroom, with a full bath, and leads to a flex room, which can be used as a private study. The hallway then opens to the kitchen, where the island and breakfast bar overlook the open-concept family and dining rooms. Walls of windows create more airy spaciousness. WaterSong is an exclusive 55+ neighborhood located within RiverTown, a master-planned community designed to combine modern, resort-style amenities with an unspoiled natural setting nestled along the shores of the St. Johns River with miles of trails and sidewalks throughout. Each amenity is geared toward staying fit, meeting new friends, trying new activities and having fun in the sun.
- Type:
- Single Family
- Sq.Ft.:
- n/a
- Status:
- Active
- Beds:
- 2
- Lot size:
- 0.16 Acres
- Year built:
- 2024
- Baths:
- 2.00
- MLS#:
- 2014801
- Subdivision:
- Watersong At Rivertown
ADDITIONAL INFORMATION
Lot 218 - The Pier delivers desirable form and features-rich function. The design opens with an L-shaped porch into a grand vestibule and foyer, which sweeps into a light-washed space. A sliding-glass door and windows in the centerpiece family room add even more airiness to the open-concept space. WaterSong is an exclusive 55+ neighborhood located within RiverTown, a master-planned community designed to combine modern, resort-style amenities with an unspoiled natural setting nestled along the shores of the St. Johns River with miles of trails and sidewalks throughout. Each amenity is geared toward staying fit, meeting new friends, trying new activities and having fun in the sun.
- Type:
- Single Family
- Sq.Ft.:
- n/a
- Status:
- Active
- Beds:
- 2
- Lot size:
- 0.13 Acres
- Year built:
- 2024
- Baths:
- 2.00
- MLS#:
- 2014800
- Subdivision:
- Watersong At Rivertown
ADDITIONAL INFORMATION
Lot 288 - The Lane floor plan offers 2 bedrooms, with a study and 2 full baths. Gourmet Kitchen, Huge island, extra bar area with outlet for future drink refrigerator, Quartz counter-tops throughout, and an Owners suite with tray ceiling. 2 car garage plus Golf Cart garage. Open concept and an extended lanai with treed view that's perfect for entertaining. WaterSong is an exclusive gated 55+ neighborhood located within RiverTown, a master-planned community designed to connect its residents to the beautiful natural surroundings with neighborhood parks overlooking picturesque lakes and preserve, w/miles of trails and an unspoiled natural setting along the shores of the St. Johns River. Resort-style amenities are geared toward staying fit, meeting new friends, trying new activities and having fun in the sun. From food truck Fridays to wine gatherings and trivia, a Paw Park visit, bunco, nature walks or fitness classes...you'll have a multitude of choices on filling your day.
$618,020
110 Pigeon Cove St Johns, FL 32259
- Type:
- Single Family
- Sq.Ft.:
- n/a
- Status:
- Active
- Beds:
- 2
- Lot size:
- 0.29 Acres
- Year built:
- 2024
- Baths:
- 2.00
- MLS#:
- 2014799
- Subdivision:
- Watersong At Rivertown
ADDITIONAL INFORMATION
Lot 277 - The Pier floor plan with our Craftsman elevation offers 2 bedrooms, with a study and 2 full bathrooms. Gourmet Kitchen, Quartz kitchen counter tops (waterfall), Quartz counter tops throughout the home, and an Owners suite with a pass through the closet into the laundry, and the bath features a large shower. 10ft ceilings throughout home. No details missed. RiverTown is a master-planned community nestled along the pristine shores of the St. Johns River. Each amenity is geared toward staying fit, meeting new friends, trying new activities, and having fun in northeast FL's sunshine. RiverTown is designed to connect its residents to the beautiful natural surroundings with neighborhood parks overlooking picturesque lakes and preserve, w/miles of trails and sidewalks.
$523,726
92 Pigeon Cove St Johns, FL 32259
- Type:
- Single Family
- Sq.Ft.:
- n/a
- Status:
- Active
- Beds:
- 2
- Lot size:
- 0.14 Acres
- Year built:
- 2024
- Baths:
- 2.00
- MLS#:
- 2014798
- Subdivision:
- Watersong At Rivertown
ADDITIONAL INFORMATION
Lot 275 - The Court floor plan includes 2 bedrooms, 2 bathrooms and a study with barn doors. Gourmet kitchen with open layout is great for entertaining. Two 8' sliding doors out to the screen lanai. Owners Suite has a zero entry spa shower and luggage shelving in the owners closet. 2 car garage plus a golf cart garage. WaterSong is an exclusive 55+ neighborhood located within RiverTown, a master-planned community designed to combine modern, resort-style amenities with an unspoiled natural setting nestled along the shores of the St. Johns River with miles of trails and sidewalks throughout. Each amenity is geared toward staying fit, meeting new friends, trying new activities and having fun in the sun.
$632,489
104 Pigeon Cove St Johns, FL 32259
- Type:
- Single Family
- Sq.Ft.:
- n/a
- Status:
- Active
- Beds:
- 2
- Lot size:
- 0.2 Acres
- Year built:
- 2024
- Baths:
- 3.00
- MLS#:
- 2014795
- Subdivision:
- Watersong At Rivertown
ADDITIONAL INFORMATION
Lot 276 - The Bridge with the Coastal elevation offers 2 bedrooms, with a study and 2.5 baths. Gourmet Kitchen, Quartz counter-tops throughout, and an Owners suite featuring a large shower. Open concept that's perfect for entertaining. RiverTown is a master-planned community nestled along the pristine shores of the St. Johns River. Each amenity is geared toward staying fit, meeting new friends, trying new activities, and having fun in northeast FL's sunshine. RiverTown is designed to connect its residents to the beautiful natural surroundings with neighborhood parks overlooking picturesque lakes and preserve, w/miles of trails and sidewalks.
- Type:
- Single Family
- Sq.Ft.:
- n/a
- Status:
- Active
- Beds:
- 6
- Lot size:
- 0.6 Acres
- Year built:
- 2006
- Baths:
- 6.00
- MLS#:
- 2014647
- Subdivision:
- Bartram Plantation
ADDITIONAL INFORMATION
Welcome to 357 Summerset Dr., an exquisite Brylan Pool home nestled within the prestigious Bartram Plantation in St. John's, Florida. Situated on a verdant .6-acre lot, this residence epitomizes luxurious living with a blend of sophistication and comfort across its expansive 4,303 sq. ft. of space. The home greets you with a majestic entrance, leading to an oversized three-car garage with a side entry and ample driveway space, reflecting the grandeur within. Featuring six bedrooms and 5.5 baths, the home ensures a lavish yet cozy atmosphere for both family and guests. The heart of the home, a gourmet kitchen, offers plentiful storage and extensive counter space, perfect for culinary explorations, and opens to a living room adorned with a kitchen area nook. Here, panoramic glass offers serene views of the preserve and a heated pool with Jacuzzi, all within a spacious screened paver patio, inviting relaxation and entertainment. The primary suite is a haven of tranquility, boasting high ceilings, private pool access, and a luxurious bathroom with his and hers closets equipped with custom organizers, separate vanities, a generous shower, and a large bathtub. Significant updates include newly replaced air-conditioning units in 2021, ensuring comfort and energy efficiency, especially during the warmer months. Every window is graced with plantation shutters, complementing this north-facing home's design for optimal energy conservation. Situated along State Road 13 and Greenbriar Road, Bartram Plantation is a well-established, highly desirable neighborhood known for its lush surroundings and family-friendly amenities, including a playground. This location offers unparalleled access to the local area, making it a perfect oasis in one of the country's fastest-growing regions. Experience the pinnacle of Florida living at 357 Summerset Dr., where luxury, space, and tranquility converge to offer an unmatched living experience in the heart of St. John's.
Open House:
Saturday, 4/27 11:00-4:00PM
- Type:
- Single Family
- Sq.Ft.:
- 3,129
- Status:
- Active
- Beds:
- 5
- Lot size:
- 0.49 Acres
- Year built:
- 1990
- Baths:
- 3.00
- MLS#:
- 2014630
- Subdivision:
- Fruit Cove Estates
ADDITIONAL INFORMATION
****Back on the Market! OPEN HOUSE this Saturday, April 27 & Sunday, April 28 from 11-4. Come see this beautiful single story pool home in the community of Fruit Cove Estates with spacious 10' ceilings. Enjoy the screened & heated in-ground pool with a lush, fenced backyard located on this half acre cul-de-sac lot. Kitchen features 42'' cabinets, pull-out shelves, and granite countertops. Cozy up in the large gathering room with wood burning fireplace. Septic system and drain field, water heater, screen pool enclosure, marcite, pool deck, pool heater and pool pump all less than 3 years old. New roof 1/2021. A/C approx. 7 years old. This well-established neighborhood is close to shopping, banks, churches & restaurants. A+ rated schools. Low HOA, No CDD or Water Bill. A must see! SEE FLOORPLAN & SURVEY IN DOCUMENTS
$1,058,000
373 Arella Way St Johns, FL 32259
- Type:
- Single Family
- Sq.Ft.:
- 4,348
- Status:
- Active
- Beds:
- 4
- Lot size:
- 0.8 Acres
- Year built:
- 2019
- Baths:
- 4.00
- MLS#:
- 2013299
- Subdivision:
- Celestina
ADDITIONAL INFORMATION
This exquisite residence is nestled on one of the largest homesite in the sought-after Celestina community. Spanning across 3455 square feet, this home offers 4 bedrooms + 4 bathrooms, promising ample space for luxurious living. Step outside into your own private oasis featuring a stunning heated saltwater pool + spa, surrounded by elegant pavers. If you desire a screened-in pool area, the patio is already prepped structurally for easy installation + piped for an outdoor kitchen. Soaring ceilings + abundant natural light, w/ picturesque views of the backyard + pool. The chef's kitchen is a culinary masterpiece, boasting stainless steel appliances, a gas stove + oven, + a spacious island, seamlessly connected to the living areas. The primary suite, conveniently situated on the main level, offers serene views of the backyard + features a luxurious ensuite bathroom w/ separate vanities, closets, a shower, + a soaking tub. Additionally, a loft provides versatile space for guests or a home office. Residents of Celestina indulge in a $7M amenities center, featuring a clubhouse, fitness center, swimming pools, tennis courts, playgrounds, + more. Embrace the natural surroundings with scenic trails and wildlife observation areas, providing a serene escape within this vibrant community.
- Type:
- Single Family
- Sq.Ft.:
- 3,716
- Status:
- Active
- Beds:
- 5
- Lot size:
- 0.25 Acres
- Year built:
- 1997
- Baths:
- 3.00
- MLS#:
- 2014183
- Subdivision:
- Julington Creek Plan
ADDITIONAL INFORMATION
Welcome to this stunning property in Julington Creek Plantation! When you enter the home it is evident that it has been well cared for. Backs the serene pastures loaded with beautiful horses. Enjoy all the natural light that streams through every room. Primary bedroom is downstairs and private. Primary also has access to the back covered patio. Beautiful vinyl plank floors throughout. When you enter this home it pulls you in. One room effortlessly flows to the next with open spaces. Julington Creek has amazing amenities to enjoy year around.
- Type:
- Single Family
- Sq.Ft.:
- n/a
- Status:
- Active
- Beds:
- 5
- Lot size:
- 0.35 Acres
- Year built:
- 2018
- Baths:
- 4.00
- MLS#:
- 2014024
- Subdivision:
- Durbin Creek Estates
ADDITIONAL INFORMATION
Welcome to this stunning home with a natural color palette, perfect for those seeking a modern and serene living space. The kitchen boasts a center island, ideal for prepping meals. The spacious master bedroom features a walk-in closet for all your storage needs. Additional rooms provide flexible living space for your unique lifestyle. The primary bathroom offers double sinks and good under sink storage. Step outside to the covered sitting area in the backyard, perfect for relaxing or al fresco dining. This home also features fresh interior paint and new flooring throughout. Don't miss out on the opportunity to make this beautiful property yours!
- Type:
- Other
- Sq.Ft.:
- 2,929
- Status:
- Active
- Beds:
- 5
- Lot size:
- 0.23 Acres
- Year built:
- 2016
- Baths:
- 4.00
- MLS#:
- 239809
- Subdivision:
- Aberdeen
ADDITIONAL INFORMATION
Welcome to the exquisite lakefront haven of 608 Fort William Drive, located in the highly desirable Aberdeen community of St Johns County. Built in 2016 with a timeless design, this residence is a showcase of thoughtful architecture and living space optimization, featuring nearly 3,000 square feet that include 5 bedrooms, 4 bathrooms, and a 3-car garage. The heart of this home is an open living concept, where the dining room, living room, and kitchen blend perfectly together, creating an expansive space for family life and entertainment. The kitchen will surely bring out your inner chef and offers SS appliances, double oven, tasteful tile backsplash, ample seating around the island, and large pantry for storage. The rear screened lanai offers breathtaking lake views, making it a perfect spot for relaxation, outdoor dining, or morning coffee.
Open House:
Saturday, 5/4 11:00-3:00PM
- Type:
- Single Family
- Sq.Ft.:
- 4,650
- Status:
- Active
- Beds:
- 4
- Lot size:
- 0.32 Acres
- Year built:
- 2000
- Baths:
- 4.00
- MLS#:
- 2013956
- Subdivision:
- Julington Creek Plan
ADDITIONAL INFORMATION
Stunning brick home with pool and screen enclosure situated on a 0.32-acre lot on the 14th Fairway. Dramatic gables elevate this two-story masterpiece, making it a true standout in the neighborhood. As you enter, you'll notice soaring 18'6 high ceilings creating an impressive and airy ambience. The kitchen includes stainless steel appliances, a double oven, granite island, cabinets custom designed for optimal storage. First floor owner's retreat with a 10' tray ceiling and a sitting bay window. Owner's bath features a whirlpool soaking tub, dual vanities, and a large walk-in closet. Step outside to your private oasis, complete with a rectangular 8 by 28 ft. salt chlorine pool. Enjoy the lush greenery of the golf course from your own backyard. Additional features include a newer roof (March 2022) with warranty, a side-entry 3-car garage with a 9 ft. extension for a workshop, wooden plantation shutters, built-in speakers, central vacuum, and pre-wiring for a home generator. ABOUT SOUTHWOOD In Southwood, you will find some of the most beautiful homesites Julington Creek Plantation has to offer. Many are bordered by lake frontage or a lush golf course, all with spectacular views. ABOUT JULINGTON CREEK PLANTATION This sprawling community spans over 4,200 wooded acres, providing residents with a picturesque escape from the urban hustle. At the heart of Julington Creek Plantation lies a commitment to quality living, offering a myriad of recreational amenities that cater to diverse interests. The community is a haven for outdoor enthusiasts, boasting an array of facilities such as an expansive aquatic center, parks, tennis courts, ball fields, soccer fields, picnic areas, and a scenic bike/hike trail. ABOUT JULINGTON CREEK GOLF CLUB For those with a passion for golf, Julington Creek Plantation presents a challenging 18-hole golf course that winds its way through the neighborhoods, creating a beautifully manicured landscape for golf enthusiasts to enjoy.
- Type:
- Single Family
- Sq.Ft.:
- n/a
- Status:
- Active
- Beds:
- 3
- Lot size:
- 0.17 Acres
- Year built:
- 2004
- Baths:
- 2.00
- MLS#:
- 2013922
- Subdivision:
- Julington Creek Plan
ADDITIONAL INFORMATION
Welcome to this newly updated home located in the gated section of Julington Creek Plantation! This house is perfect as a first home or someone looking to downsize. The primary bedroom is extra large w/ additional space for an office, nursery or sitting area! When you walk in the front door you will love the additional family room. This is a great space when you are entertaining and the ''young'' ones need a place to go to be loud! If space is what you need then open up the french doors to the year-round Florida room which also brings in a ton of light! Enjoy soaking in the warmth of the sun while lounging on the beautifully pavered back patio. Your new home was just painted, has brand new LVP flooring & carpet in the primary room, and new lighting fixtures! All that is missing is you and your furniture!
- Type:
- Single Family
- Sq.Ft.:
- n/a
- Status:
- Active
- Beds:
- 5
- Lot size:
- 0.18 Acres
- Year built:
- 2020
- Baths:
- 5.00
- MLS#:
- 2013768
- Subdivision:
- Rivertown
ADDITIONAL INFORMATION
Seller to give $5k toward buyers closing costs. This stunning property located in the master-planned community of Rivertown offers over 3500 ft.² of living space, making it an ideal home for a large family. With its five bedrooms & 4.5 baths, there is plenty of room for everyone to have their own space. The fenced rear preserve lot has plenty of room for a pool. The interior of the home boasts a versatile flex space/formal living area that can be used to suit your needs. The bright white open air kitchen features 42-inch cabinets, quartz countertops, & stainless steel appliances, creating a modern & inviting space for cooking and entertaining. The custom tiled flooring in the main spaces adds a touch of elegance. The large gathering room is perfect for hosting family gatherings or relaxing after a long day. The spacious loft provides additional living space & can be used as a playroom, office, or media room. SEE MORE The owner's suite is generously sized & offers a private retreat with its own ensuite. The spare bedrooms are spacious and provide ample space for guests or family members. The main level guest suite is a convenient feature, providing privacy and comfort for overnight guests.The extended, screened-in lanai is a great outdoor space for enjoying the Florida weather and entertaining guests. The frosted glass walk-in pantry adds a touch of style and functionality to the kitchen.Living in this community also offers abundant amenities, including pools, a clubhouse, tennis courts, trails, access to the St. John's River, parks, and a kayak launch. The fantastic school district ensures that children will receive an excellent education.In addition to the community amenities, this property is conveniently located near shopping and dining options. It is also a short commute to neighboring counties, the beaches, military installations, downtown, and historic Saint Augustine.Overall, this property offers a spacious and luxurious living space in a beautiful community with a wide range of amenities. It is the perfect place to call home for those looking for comfort, convenience, and a high quality of life.

Andrea Conner, License #BK3437731, Xome Inc., License #1043756, AndreaD.Conner@Xome.com, 844-400-9663, 750 State Highway 121 Bypass, Suite 100, Lewisville, TX 75067

IDX information is provided exclusively for consumers' personal, non-commercial use and may not be used for any purpose other than to identify prospective properties consumers may be interested in purchasing, and that the data is deemed reliable by is not guaranteed accurate by the MLS. Copyright 2024, St Augustine Board of Realtors. All rights reserved.
St Johns Real Estate
The median home value in St Johns, FL is $560,000. The national median home value is $219,700. The average price of homes sold in St Johns, FL is $560,000. St Johns real estate listings include condos, townhomes, and single family homes for sale. Commercial properties are also available. If you see a property you’re interested in, contact a St Johns real estate agent to arrange a tour today!
St Johns Weather
