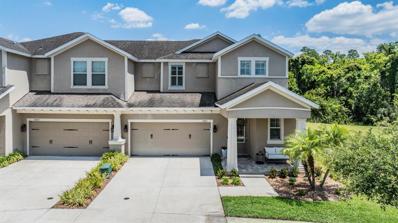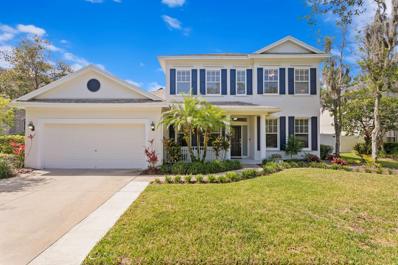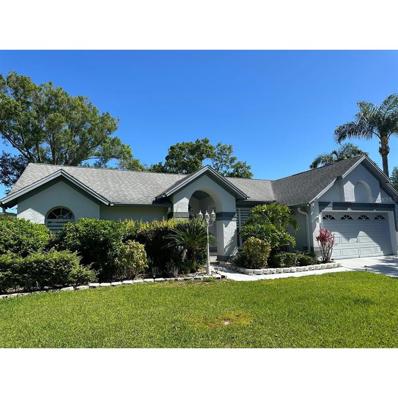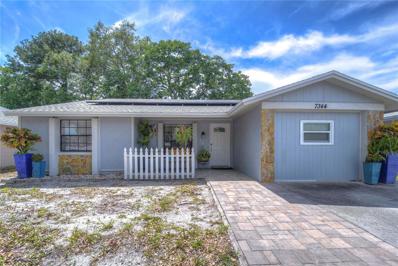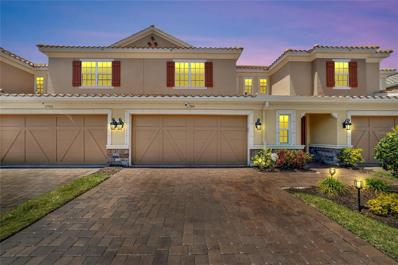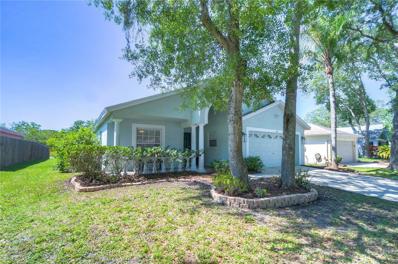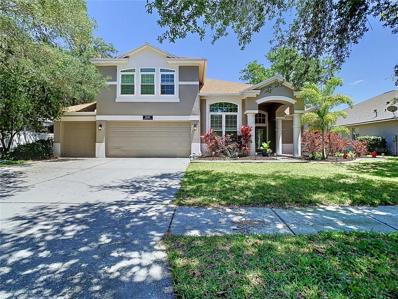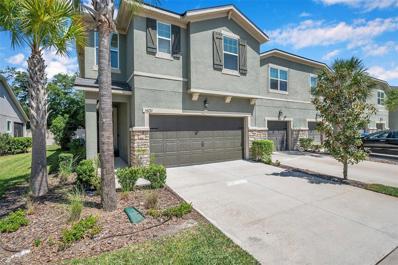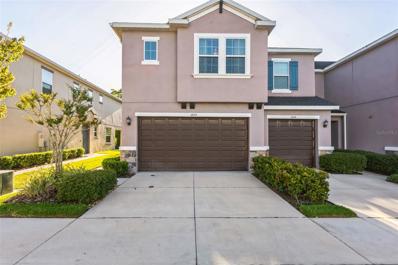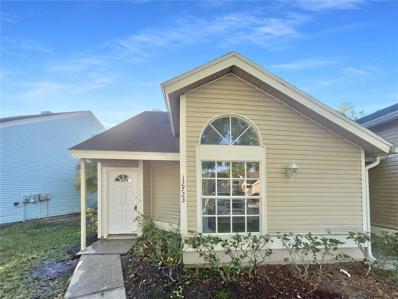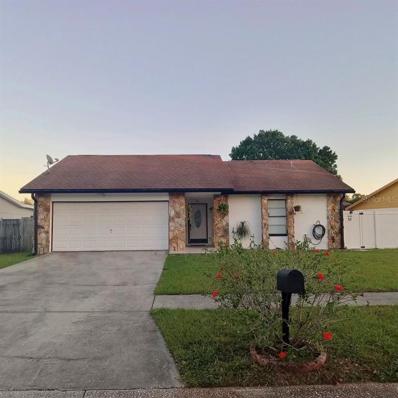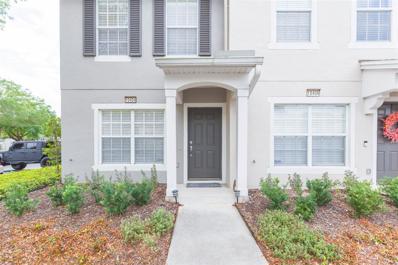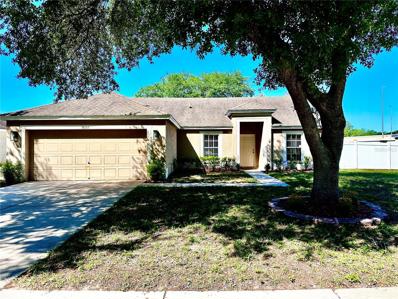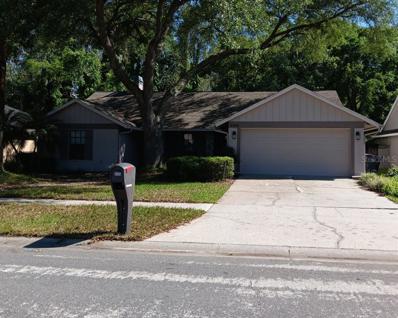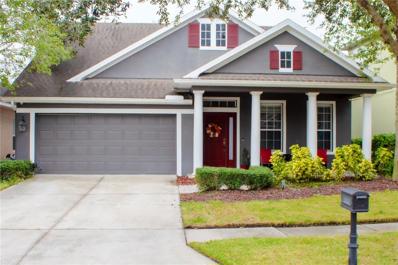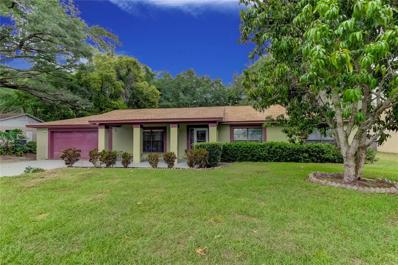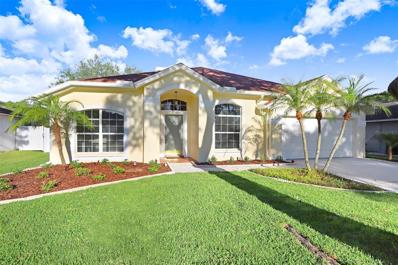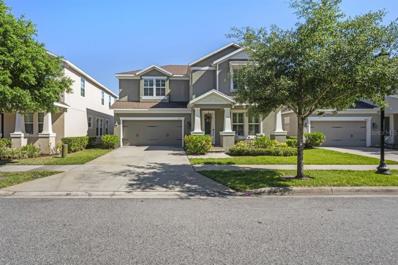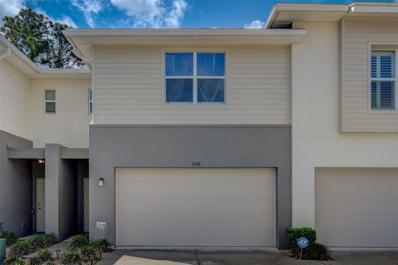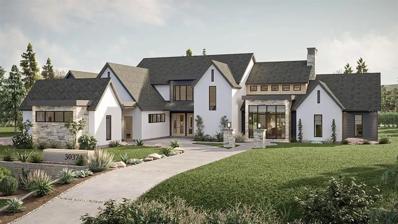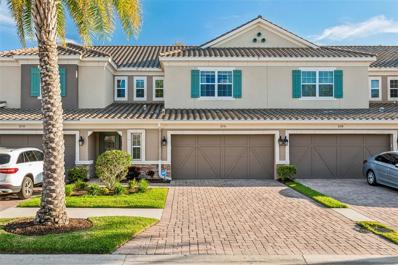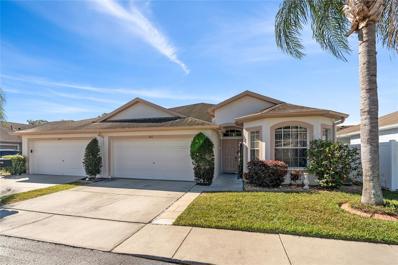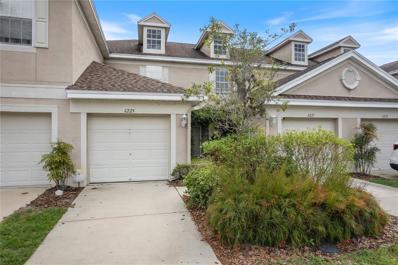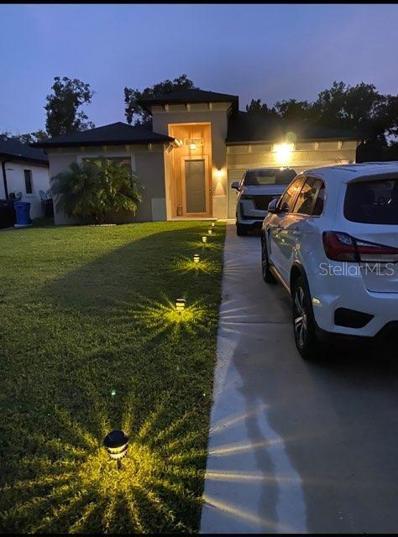Tampa FL Homes for Sale
- Type:
- Townhouse
- Sq.Ft.:
- 1,622
- Status:
- NEW LISTING
- Beds:
- 3
- Lot size:
- 0.04 Acres
- Year built:
- 2007
- Baths:
- 3.00
- MLS#:
- T3521671
- Subdivision:
- Westpark Preserve
ADDITIONAL INFORMATION
This centrally located 3-bedroom, 2.5-bathroom townhouse is situated in the heart of Citrus Park, within the established community of Westpark Preserve. As you enter through the gated entrance, you will immediately fall in love with the charm and character of this community. Stepping through the front door, you will be greeted by an inviting open floor plan that creates a sense of warmth and home. The kitchen, the heart of this home, features brand-new stainless-steel appliances, elegant Corian countertops, a spacious closet pantry, a belly-up bar, and ample cabinet space for all your storage needs. Overlooking the combined dining and living rooms, the kitchen allows for seamless entertaining and provides a space where loved ones can gather to create lasting memories. The living room offers plenty of space to relax and unwind, while the private screened-in porch allows you to soak up the breathtaking tree-lined views. Additionally, downstairs you will find a convenient half bathroom, perfect for guests. Upstairs, you will discover all the bedrooms. The primary bedroom is located at the back of the house. This light-filled retreat boasts a walk-in closet and an ensuite bathroom equipped with double sinks and a generous shower and tub, providing a tranquil oasis. The two additional bedrooms also offer generous closet space and share a full bathroom. For added convenience, the indoor laundry closet is located upstairs as well, making laundry day a breeze. Added bonus-The AC has recently been replaced! Westpark Preserve, a gated community, offers a generously sized community pool where you can cool off and relax during those hot summer months. Ideally positioned, this community is just minutes away from the Veterans Expressway, providing quick and convenient access to all the amenities the area has to offer.
- Type:
- Townhouse
- Sq.Ft.:
- 2,433
- Status:
- NEW LISTING
- Beds:
- 4
- Lot size:
- 0.24 Acres
- Year built:
- 2014
- Baths:
- 4.00
- MLS#:
- T3521328
- Subdivision:
- Park Brook Of Citrus Park
ADDITIONAL INFORMATION
Welcome to this charming Citrus Park townhome located on one of the largest private conservation lots in the neighborhood. Experience the stunning 20 foot ceiling, luxurious new flooring, wood banister and wrought iron stair rails upon entry. The beautifully updated kitchen with extra large island, boasts all newer stainless steel appliances, modern 42-inch wood cabinetry with lots of storage and an extended cabinet pantry embellished with beautiful level 3 quartz layering the countertops. The kitchen and main living room flow seamlessly into the outdoor patio space featuring brand new pavers extending plenty of room for entertainment. The large primary suite, located downstairs has a tray ceiling, oversized shower with glass door, wood cabinets, granite counters, dual sinks and a large walk-in closet with custom built-in shelving. Upstairs you will find 3 additional bedrooms, one with it's own bathroom, plus an additional full bathroom and a large bright loft area, all with new carpeting. Each bathroom features wood cabinetry and granite countertops. New paint on every wall. This home also features a paved front porch overlooking a pond and updated landscaping surrounding the property, with a large driveway for parking outside of the homes 2 car garage that holds large racks for storage above. Conveniently located only 2 minutes to the Veterans Expressway and Citrus Park Mall, 15 minutes to Tampa International Airport, 20 minutes to downtown, 35 minutes to the gulf beaches. Come see this beautiful home that shows like a model, you won't be disappointed!
- Type:
- Single Family
- Sq.Ft.:
- 2,952
- Status:
- NEW LISTING
- Beds:
- 4
- Lot size:
- 0.17 Acres
- Year built:
- 2000
- Baths:
- 3.00
- MLS#:
- T3519005
- Subdivision:
- Native Woods
ADDITIONAL INFORMATION
Experience luxury and comfort in this exciting new listing nestled within the gated community of Native Woods. Boasting 4 spacious bedrooms, 3 bathrooms across 2,952 square feet, sparkling pool and expansive backyard - you will love to call this place home! Fall in love with eye-catching upgrades including a new roof (2020),fresh exterior paint (2022), an expanded driveway (2022), new water heater (2022), meticulously landscaped gardens, two Trane AC units were updated in 2016, the pool was resurfaced in 2018, and a new salt chlorinator added in 2022. Upon entering, you are welcomed by elegant formal areas adorned with wood-look tile throughout, 5 1/4-inch baseboards, and abundant natural light. The heart of the home is the chefs kitchen, with 42-inch grey cabinetry, white subway tile backsplash, granite countertops, and top-of-the-line stainless steel appliances. Additional features include a spacious closet pantry, breakfast bar, drop pendant lighting, and a charming window seat with plantation shutters in the breakfast nook. The kitchen flows seamlessly into the family room, where wood-look tile floors and 8-foot sliding glass doors open to the screened lanai. The first-floor primary suite offers a tranquil retreat with tile flooring, private lanai access, dual walk-in closets, and a luxurious en suite bathroom. The en-suite bathroom is complete with dual vanity, maple cabinetry, a relaxing garden bathtub, and a separate glass-enclosed shower. Upstairs, a generous bonus room offers versatile space for a playroom, home office, or media room. Two of the three bedrooms upstairs offer shiplap wall accents, ample closet space, and abundant natural light. One of the bedrooms even has a chalk accent wall! Step outside to your private oasis, where the screened lanai overlooks a sparkling pool and pavered outdoor space, surrounded by lush landscaping. Other notable upgrades include a new compressor in one of the HVAC systems (2022), a Rachio Smart Sprinkler System, Kuna Smart Home security system/exterior cameras, surround sound entertainment speakers in the main living area, and a whole house Nest system. Yes you can have it all! Located just minutes from the Veterans Expressway, shopping, dining, top-rated schools, and some of the best beaches in the country. Don't miss this opportunity to embrace the Florida lifestyle you've been dreaming of – welcome home!
- Type:
- Single Family
- Sq.Ft.:
- 1,847
- Status:
- NEW LISTING
- Beds:
- 3
- Lot size:
- 0.22 Acres
- Year built:
- 1992
- Baths:
- 2.00
- MLS#:
- W7864236
- Subdivision:
- Eaglebrook Ph 2
ADDITIONAL INFORMATION
** Remodeled, Ready movie-in condition. New energy saving A/C, pool equipment, Samsung appliances, water softener, new floors and more. No HOA or CDD. No Flood Zone or Evacuation zone!!! Two exterior storage sheds and landscaping around the property. A big yard and big swimming pool. Beautiful walk-in Cali closets and garage with awesome shelves on the walls, sprinklers . The house is located on a safe and quiet street- No high traffic*** perfect for playing outside or just for working from home. The house is located near Veterans Hwy giving you super easy access to the airport , South Tampa downtown, all malls and shopping centers and very short drive to great beaches . *** Great Westchase School Sickles HS! For additional outside of the closing could be purchased: Good quality generator, Patio furniture, Patio chair, Lawn mower, Landscaping equipment,Fire pit
- Type:
- Single Family
- Sq.Ft.:
- 1,316
- Status:
- NEW LISTING
- Beds:
- 4
- Lot size:
- 0.12 Acres
- Year built:
- 1984
- Baths:
- 2.00
- MLS#:
- T3520642
- Subdivision:
- Logan Gate Villg Ph Iii Un 4
ADDITIONAL INFORMATION
Here is your new home in the well-established Logan Gate community, nestled on the border of Carrollwood and Citrus Park. This single-story abode boasts 4 bedrooms and 2 full baths, adorned with many NEW upgrades! Step into modernity with a NEW ROOF in 2024! NEW A/C installed in 2023! The kitchen and baths received their stylish updates in 2017. Equipped with solar panels, this home is eco-friendly. Spanning 1,316 sq ft, the residence welcomes you with a wide driveway flanked by paver walkways and an inviting front porch. Inside, discover an open floor plan with a "great room" design. Ceramic tile floors grace the living areas, kitchen, and 3 bedrooms. A haven for culinary enthusiasts, the kitchen boasts tall cabinets, a closet pantry, dazzling modern glass backsplash and granite countertops. Plenty of dining space in the kitchen. Step through sliding glass doors from the dining area onto the covered and screened lanai, overlooking a serene backyard retreat, ideal for hosting gatherings. The primary bedroom offers ample space with a double closet and an ensuite bath featuring a single vanity, granite countertop, and a tiled tub/shower combo adorned with a contrasting Listello pattern. Comfort awaits in the secondary bedrooms, complete with ceiling fans along with an updated secondary bath. The fourth bedroom, a spacious converted garage with a closet, adds versatility to the layout. Adjacent to the kitchen, the laundry room enhances convenience. Conveniently located, this home provides easy access to top-rated schools, Westfield Citrus Park Mall, Upper Tampa Bay Trail, Veterans Expressway, and Tampa International Airport, as well as an array of shopping and dining options. Residents of Logan Gate enjoy access to beautiful parks, playgrounds, lakes, and scenic paths, perfect for leisurely strolls or invigorating jogs. Don't miss out on this remarkable opportunity! Contact us today to schedule your appointment and seize the chance to make this fabulous home yours.
- Type:
- Townhouse
- Sq.Ft.:
- 2,333
- Status:
- NEW LISTING
- Beds:
- 3
- Lot size:
- 0.06 Acres
- Year built:
- 2018
- Baths:
- 3.00
- MLS#:
- T3520567
- Subdivision:
- Terracina
ADDITIONAL INFORMATION
SELLER OFFERING $10,000 IN FLEX-CASH FOR CLOSING COSTS AND/OR MORTGAGE RATE BUY-DOWN with any acceptable offer. Welcome to your dream home at 12306 Terracina Chase Ct, where luxury meets comfort in the heart of Citrus Park / Westchase area. Nestled within the luxury Terracina Townhomes community, this exquisite property offers a perfect blend of modern elegance and serene surroundings. Step inside this immaculately designed townhome and be greeted by an inviting foyer that seamlessly flows into the expansive living spaces. Check out the custom chandelier in the foyer with over 100 crystal elements! The open-concept layout is perfect for entertaining guests or enjoying quality time with family. The kitchen is a chef's delight, featuring sleek granite countertops, GE Profile stainless steel appliances, and ample cabinetry for storage in addition to the large pantry. Enjoy casual meals at the breakfast bar or host formal dinners in the elegant dining area. Unwind in the luxurious master suite, complete with a spa-like ensuite bathroom featuring a huge shower, and dual vanity sinks. The master closet is HUGE and features custom built-in cabinets. Check out the double crown molding and shiplap siding on the ceiling of the master bedroom! Two additional large bedrooms, both with walk-in closets, provide plenty of space for family members or overnight guests. There’s a guest bath downstairs with custom wainscoting. Check out the custom 10’ tall bubble light fixture in the living room which features over 20’ ceilings! The living room also features custom power electric shades for privacy and sun shade. Experience outdoor living where lush landscaping and a covered and screened patio create the perfect setting for al fresco dining or relaxation. Open the 3 panel 8’ tall sliding glass pocket doors and bring the outdoors inside. Check out the teak wood tile on the Lanai. Rounding out this townhome is the attached 2-car garage with epoxy flooring and custom shelving to keep your ‘stuff’ organized and out of the way. The garage features a wi-fi controlled garage door opener and is wired for electric vehicle charging. Conveniently located near shopping, dining, and entertainment options, this home offers the epitome of upscale townhome living in Tampa. Don't miss your opportunity to make this stunning property your own. Schedule your showing today!"
- Type:
- Single Family
- Sq.Ft.:
- 2,029
- Status:
- NEW LISTING
- Beds:
- 4
- Lot size:
- 0.11 Acres
- Year built:
- 1994
- Baths:
- 2.00
- MLS#:
- T3520057
- Subdivision:
- Indian Oaks
ADDITIONAL INFORMATION
Extraordinarily Gorgeous Pool home on CONSERVATION LOT, with VIEW of POND, and NO BACKYARD NEIGHBORS! This tranquil 4 Bedroom 2 Bath home boast style and grace from its entry to its amazing conservation lot with a view of a serene pond. This home is tucked away in a small neighborhood with tree lined streets. ROOF NEW In 2021 The home has a Tiled Entry and a peaceful Front Porch where you can sit and watch the BIRDS. As you enter the home you will notice professional PAINTED ARTWORK adorns the walls in the entry and is complimented by Egyptian stone flooring. The view of the GREAT ROOM is sure to WOW you, with the unusual, curved wall architecture and stunning flooring. The home is a split plan with 2 bedrooms and a bath in the front of the house and 2 Bedrooms in the back. Just off the great room as you enter the home are 2 large spacious rooms with ample closet space. And one of these bedrooms has a HUGE Walk-In Closet!!! The bathroom is beautiful, with a tiled floor and a Bath/ Shower combo. There is a linen closet in the hallway between the two bedrooms. The great room has views straight out to the POOL. The dining area is off to your right and has UPGRADED LIGHTING. There is a large Galley kitchen with a breakfast area, and laundry room off to your right. The Laundry room has huge UPGRADED CABINETS above the washer and dryer. There is WOOD flooring throughout the kitchen, eating area, and the laundry room. The Florida/Sunroom can be used as an office, sitting room or really anything your heart desires. The large 3rd bedroom is just off the back hallway, it has a smaller walk-in closet and a fan. There is a storage closet in the hallway that can be useful for many different items. This home really has tons of storage throughout. The Primary Bedroom is GORGEOUS with views of the pool and backyard from every window. The Primary Bathroom is simply captivating with its beautiful large garden tub, separate shower, linen closet located opposite the shower. There is a HUMONGOUS -REALLY HUGE Primary WALK-IN CLOSET located behind the mirrored closet doors. This closet has UPGRADED CUSTOM WOOD SHELVES AND HANGING RACKS. It is a DREAM CLOSET. The Large Pool has a HEATED SPA PERFECT for ENTERTAINING or JUST RELAXING. Home is centrally located with easy access to the Veterans, making travel downtown and to the beaches a breeze. Make an appointment and Come see YOUR new address!
- Type:
- Single Family
- Sq.Ft.:
- 3,322
- Status:
- Active
- Beds:
- 4
- Lot size:
- 0.24 Acres
- Year built:
- 2002
- Baths:
- 5.00
- MLS#:
- U8239308
- Subdivision:
- Carrillon Estates
ADDITIONAL INFORMATION
Welcome to your dream home nestled in the heart of a serene, gated community. *This wonderful home is located in the gated community of Carrillon Estates right off Ehrlich Road/ Bellamy with easy access to the Veterans Expressway., offering the perfect blend of luxury, comfort, and entertainment. This stunning 4-bedroom, 4 1/2-bathroom retreat boasts unparalleled features that redefine modern living. As you step inside, you're greeted by abundant natural light dancing through expansive windows, illuminating the elegant interior. The spacious living area is adorned with a cozy fireplace, creating a warm and inviting ambiance for gatherings or quiet evenings by the hearth. Indulge in the ultimate entertainment experience in your very own stadium seating man cave/family room, complete with surround sound. Whether it's movie nights with loved ones or cheering on your favorite sports team, this entertainment haven promises unforgettable moments. Your culinary adventures await in the gourmet kitchen, featuring high-end appliances, ample counter space, and a breakfast bar for casual dining. Host lavish dinner parties in the formal dining room, where every meal becomes a celebration of good taste and refinement. Retreat to the luxurious master suite, a sanctuary of comfort and relaxation, boasting a spa-like ensuite bath and serene views of the tranquil pond with a beautifully finished triple tray ceiling and crown molding and his and hers custom walk-in closets. Three additional bedrooms offer comfort and privacy for family members or guests, each thoughtfully designed with modern conveniences and stylish finishes. Step outside to your own private oasis, where endless days of relaxation await by the sparkling pool. Lounge on the sun-drenched patio or take a refreshing dip in the crystal-clear waters, surrounded by lush landscaping and the soothing sounds of nature. With a prime location on a picturesque pond, this home offers breathtaking views and a sense of tranquility that's hard to find. Whether you're savoring morning coffee on the patio or unwinding with a glass of wine at sunset, every moment is a reminder of the beauty that surrounds you. Don't miss this rare opportunity to own a slice of paradise in one of the most sought-after communities. Schedule your private tour today and experience luxury living at its finest!
- Type:
- Townhouse
- Sq.Ft.:
- 2,618
- Status:
- Active
- Beds:
- 4
- Lot size:
- 0.08 Acres
- Year built:
- 2019
- Baths:
- 3.00
- MLS#:
- U8239131
- Subdivision:
- Lakeview/citrus Park
ADDITIONAL INFORMATION
WELCOME to this beautiful townhome located in the desirable Lakeview at Citrus Park gated community. This stunning 4 bedroom, 3 bath townhome is situated in a safe, quiet and friendly community just minutes to the Veterans Expressway, shopping and dining. The spacious living room is filled with natural light, providing a warm and inviting atmosphere that's perfect for relaxation and entertaining guests. The kitchen is fully equipped with modern appliances and features plenty of storage space for your cooking needs. Convenient for enjoying meals with family and friends, the dining area is located next to the kitchen. There is 1 bedroom located downstairs for anyone having difficulty climbing stairs or needing additional privacy. As you top the stairs, you are greeted by a huge loft, perfect for a children's play area, workout room or a host of endless possibilities. Also located upstairs, you'll find the master bedroom/en-suite that boasts a large closet and a private bathroom with a shower and tub. There are 2 additional bedrooms and another full bathroom located on this floor, providing ample space for a growing family or hosting guests. For convenience, the separate laundry room is located upstairs so no more carrying those heavy laundry baskets up and down stairs. The home has a 2-car garage with a double driveway and plenty of guest parking just steps away from the property. This home has multiple upgrades which include: stainless steel dishwasher, Samsung front-load washer and dryer. Ring doorbell, all floor and shower tiles grout sealed, August front door security lock, floor epoxy in garage and smart garage door. Outside, you can sit and relax on your peaceful screened in Lanai with pavers. The community has a dock that you can use for kayaking or paddle boarding on a 14-acre lake and enjoy what nature has to offer. It also has a playground and area for grilling out with friends and family. The attention to detail and high-quality maintenance make it a must-see for anyone looking for a new home in the Greater Carrollwood area.
- Type:
- Townhouse
- Sq.Ft.:
- 1,852
- Status:
- Active
- Beds:
- 3
- Lot size:
- 0.06 Acres
- Year built:
- 2019
- Baths:
- 3.00
- MLS#:
- T3518773
- Subdivision:
- Bridge Haven-ph 2
ADDITIONAL INFORMATION
THIS IS YOUR HOME!!!! Stunning combination of a corner unit, pond view and extra large floorpan townhome available in Bridgehaven at Citrus Park! Enjoy the evenings on the screened in lanai, prepare home cooked meals amongst company in the open floorpan kitchen, spread out with multiple shared spaces such as the downstairs living room or upstairs loft and enough room for 2 cars in the extra large garage! Seller is the only owner since home was built in 2019 and has meticulously maintained the standard. Just waiting for a new owner!
- Type:
- Townhouse
- Sq.Ft.:
- 1,203
- Status:
- Active
- Beds:
- 2
- Lot size:
- 0.04 Acres
- Year built:
- 1986
- Baths:
- 2.00
- MLS#:
- O6194685
- Subdivision:
- Townhomes Of Country Run Ph
ADDITIONAL INFORMATION
One or more photo(s) has been virtually staged. Step inside this graceful property, where the hearth's warming glow from the charming fireplace welcomes you. The ambience is amplified by a smart neutral color paint scheme, newly refreshed to provide a clean, crisp look. As you make your way to the kitchen, you’ll marvel at the ample cabinet storage that ensures a spot for all essentials and more. This area is further accentuated by a suite of all stainless steel appliances, lending style and sophistication to your culinary adventures. If you've already fallen for the interior, wait until you experience the shared neighborhood amenities. As you behold this distinctive property, you can’t help but imagine its potential as your new home. Character, charm, and functionality, all wrapped up in an ideal location - truly a home to cherish for years to come.
- Type:
- Single Family
- Sq.Ft.:
- 1,155
- Status:
- Active
- Beds:
- 3
- Lot size:
- 0.22 Acres
- Year built:
- 1983
- Baths:
- 2.00
- MLS#:
- T3517469
- Subdivision:
- Quail Ridge Sub
ADDITIONAL INFORMATION
"Welcome to this beautiful house boasting a beautiful view of the serene lake. Spend your afternoons unwinding on the screened lanai while soaking in the tranquil water vistas. This charming residence offers three bedrooms, two bathrooms, a stunning stone wood fireplace, and elegant tiled floors, all centrally located for your convenience. Situated in close proximity to major stores, restaurants, and the airport, this home offers both comfort and convenience. With a newly remodeled kitchen, fresh exterior paint, and more, it's an inviting retreat you'll love coming home to."
- Type:
- Townhouse
- Sq.Ft.:
- 1,248
- Status:
- Active
- Beds:
- 2
- Lot size:
- 0.03 Acres
- Year built:
- 2007
- Baths:
- 3.00
- MLS#:
- T3513861
- Subdivision:
- Westpark Preserve
ADDITIONAL INFORMATION
Nestled within the serene confines of a gated community, this exquisite townhome beckons with its undeniable charm and luxurious amenities. Boasting a generous 1,248 square feet of meticulously curated living space, this residence offers an inviting open-concept layout, seamlessly blending modern elegance with comfort. Step inside to discover a haven of tranquility, adorned with two primary suites, each offering unparalleled comfort and privacy. A delightful addition of a half bath adds convenience and functionality to this already impeccable abode. Elegance meets functionality as you explore the meticulously kept interiors, where every detail has been thoughtfully considered. Sunlit and spacious, the living areas flow effortlessly, providing the perfect setting for both relaxation and entertainment. Venture outdoors to the screened-in lanai back porch, where mornings are greeted with birdsong and evenings are spent in blissful repose. As an end unit, privacy is paramount, allowing you to savor moments of solitude amidst the lush surroundings. Beyond the confines of your sanctuary, a plethora of community amenities await your exploration. From the sparkling waters of the community pool to the sense of security provided by the gated entrance, every aspect of this community has been designed with your utmost comfort and enjoyment in mind. With its coveted end-unit status and unparalleled offerings, this townhome embodies the epitome of comfort living in a highly desired locale. Welcome home to a life of luxury, serenity, and endless possibilities.
$489,900
5607 Brookdale Way Tampa, FL 33625
- Type:
- Single Family
- Sq.Ft.:
- 1,644
- Status:
- Active
- Beds:
- 4
- Lot size:
- 0.22 Acres
- Year built:
- 1998
- Baths:
- 2.00
- MLS#:
- T3515636
- Subdivision:
- Brookshire Ph 1a
ADDITIONAL INFORMATION
Great Location! This Beautiful home features4 Bedrooms, 2 Bathrooms, and a 2 Car Garage, situated in a cul-de-sac with a spacious backyard offering a serene retention pond view. Upon entry, you'll be greeted by a formal Living and Dining area with laminated floors. The Kitchen boasts an eating space, stainless appliances (including a new microwave), and elegant corian countertops. The Principal Bedroom, positioned at the rear of the home, offers a great pond views. With a two-year-old A/C unit, No CDD fees, and a very LOW annual HOA, This home is a true gem!
- Type:
- Single Family
- Sq.Ft.:
- 1,770
- Status:
- Active
- Beds:
- 3
- Lot size:
- 0.18 Acres
- Year built:
- 1986
- Baths:
- 2.00
- MLS#:
- T3515262
- Subdivision:
- Eaglebrook Ph I
ADDITIONAL INFORMATION
The phrase "rare find" is frequently overused in real estate. What's so rare about it? Let me tell you. This one owner home was pampered since it was built. Meticulously maintained, but needed updated. Allow me...... Totally new kitchen with soft close 42" cabinets. Higher end quartz counters with new appliances. Primary bath with an 8' by 4' shower that must be seen to appreciate. Double sink vanity with plenty of storage. The closet was expanded because who doesn't need more closet space? The secondary bath was designed with the latest trends. New LVP flooring everywhere for easy maintenance, new 73" ceiling fan accents a soaring redesigned fireplace. Outside, in a hugh screened area there's a large newly resurfaced pool with a new pump. AC is recent as well as the water heater. NEW ROOF BEING INSTALLED END OF APRIL. This "rare find", ( sorry, my bad) house conveniently located in a high demand, tree lined street close to the Veterans for easy access to pretty much anywhere.
- Type:
- Single Family
- Sq.Ft.:
- 2,866
- Status:
- Active
- Beds:
- 4
- Lot size:
- 0.14 Acres
- Year built:
- 2005
- Baths:
- 3.00
- MLS#:
- T3513094
- Subdivision:
- Traditions At Woodmont
ADDITIONAL INFORMATION
Welcome Home! Rare Find! Beautiful 4 bedroom, 2.5 bath home with OFFICE Downstairs! Featuring a huge upstairs BONUS ROOM that has its own private half bath! This home boasts over 2,850 square feet! As you enter through the front door, to your right a door entry into an office followed by a separate dining room. The Hugh entryway into the kitchen and living areas include upgraded decorative stonework that matches the kitchen backsplash. The Amazing kitchen open and airy with a large kitchen island, ample 42" cherry brown wood cabinets, stainless steel appliances and stone countertops. This is the perfect kitchen for entertaining! The large extended living room opens up to French doors that lead to large screen porch with a standalone jacuzzi contained in a private, fenced back yard. The fireplace in the living room offers a cozy area to relax with plenty of space for an entertaining or family time. This home is beautiful, and Owner recently added a NEW Roof! Close to shopping, beaches, restaurants and bars with easy access to the Veteran's Expressway. Hurry, this home won't last long!
- Type:
- Single Family
- Sq.Ft.:
- 2,078
- Status:
- Active
- Beds:
- 4
- Lot size:
- 0.33 Acres
- Year built:
- 1981
- Baths:
- 3.00
- MLS#:
- T3514168
- Subdivision:
- Woodbriar West
ADDITIONAL INFORMATION
Welcome to this charming single-family home nestled in the serene neighborhood of Woodbriar West. This spacious residence offers comfort and tranquility for the discerning homeowner. A GREAT HOME! THIS WON'T LAST LONG. As you step through the front door, you're greeted by the inviting ambiance of a well-maintained home. Spread across 2,078 square feet, this residence features four bedrooms and two and a half baths, providing ample space for both relaxation and entertaining. The interior is adorned with sleek porcelain tile flooring throughout the main living areas, offering durability and elegance. Vinyl floors in select rooms add a touch of warmth and comfort. Large windows bathe the home in natural light, creating an inviting atmosphere. The heart of the home lies in its functional layout, which seamlessly integrates the living spaces. A spacious living room provides the perfect setting for cozy evenings with loved ones, while a separate dining area offers ample space for gatherings and meals. A highlight of this home is its screened pool, where you can unwind and enjoy the Florida sunshine in privacy. The expansive backyard provides plenty of room for outdoor activities and al fresco dining, making it an ideal retreat for relaxation and recreation. Situated in the tranquil neighborhood of Woodbriar West, this home offers peace and privacy, yet is conveniently located just a minute from Veterans Highway. Residents can enjoy easy access to shopping, dining, and entertainment options, as well as nearby parks and recreational facilities. Adding to the allure of this community is the presence of a picturesque lake, where residents can enjoy leisurely strolls or simply take in the serene views. With its spacious layout, desirable features, and prime location, this single-family home in Woodbriar West offers the perfect blend of comfort, convenience, and potential for the discerning homeowner.
$535,000
14911 Greeley Drive Tampa, FL 33625
- Type:
- Single Family
- Sq.Ft.:
- 1,842
- Status:
- Active
- Beds:
- 3
- Lot size:
- 0.19 Acres
- Year built:
- 1995
- Baths:
- 2.00
- MLS#:
- T3511103
- Subdivision:
- Eastbrook
ADDITIONAL INFORMATION
Check out this charming freshly updated TURN KEY 3-bedroom, 2-bathroom + Plus a DEN/Home Office home! This home is nestled in the Eastbrook community in Citrus Park area in Tampa! When you walk in you'll find a nicely sized kitchen with sleek stainless steel appliances and ample cabinet storage. Walking through the kitchen you'll find the open living area featuring a fireplace, ideal for entertaining with family and friends. Step outside of the living room to an enclosed lanai, featuring a large covered deck, a small shed with power that can be used as a playhouse, extra storage or a small game room. You'll find the backyard is great for entertaining or simply unwinding after a long day. Conveniently located near shops, dining, and entertainment, with easy access to major highways for commuting. Don't miss out on this wonderful opportunity to make this lovely retreat on Greeley Drive your new home sweet home!
$695,625
7111 Park Tree Drive Tampa, FL 33625
- Type:
- Single Family
- Sq.Ft.:
- 3,014
- Status:
- Active
- Beds:
- 4
- Lot size:
- 0.11 Acres
- Year built:
- 2020
- Baths:
- 4.00
- MLS#:
- W7863594
- Subdivision:
- Park Brook Of Citrus Park
ADDITIONAL INFORMATION
Stunning 4-Bedroom, 3.5-Bathroom Home with Dual Primary Suites Welcome to luxury living in this exquisite two-story residence nestled in the prime Citrus Park area. Boasting 4 bedrooms, 3.5 baths, and a plethora of modern amenities, this home is a testament to comfort and elegance. As you step through the front door, you are greeted by a spacious foyer that leads seamlessly into the heart of the home. The first floor features one of the two primary suites, offering unparalleled convenience and privacy. This primary suite boasts ample space, a luxurious en-suite bathroom, and a walk-in closet, providing a tranquil retreat at the end of the day. The expansive kitchen is a chef's dream, featuring an oversized granite island, premium stainless steel appliances, and an abundance of storage space. The extended dining area is perfect for hosting gatherings with family and friends, and the full glass slider wall floods the space with natural light, creating an inviting ambiance. Upstairs, you'll find the second primary suite, along with two additional well-appointed bedrooms and a versatile loft/flex room. Whether you're in need of a home office, entertainment area, or relaxation space, the possibilities are endless. Outside, the lush landscaping and manicured lawn create a serene oasis, perfect for enjoying Florida's beautiful weather year-round. Situated conveniently off the parkway, this home offers easy access to downtown Tampa, the airport, and the pristine beaches of the Gulf Coast. Don't miss this opportunity to own a slice of paradise in one of Tampa Bay's most desirable neighborhoods. Schedule your private showing today and experience luxury living at its finest!
- Type:
- Townhouse
- Sq.Ft.:
- 2,030
- Status:
- Active
- Beds:
- 3
- Lot size:
- 0.03 Acres
- Year built:
- 2017
- Baths:
- 3.00
- MLS#:
- T3513911
- Subdivision:
- Xxxx Sanctuary At Rocky Creek
ADDITIONAL INFORMATION
CLOSE TO EVERYTHING. What a wonderful 3 bedroom 2.5 bath townhome located in sought after Sanctuary at Rocky Creek community. Exterior of the townhome has a modern look and features a 2 car garage. Coming inside the home you’ll find large tile floors and high ceilings. Making your way to the Kitchen area. The large island features bright quartz countertops, Wood cabinets, stainless steel appliances and a walk in pantry. This floor plan is open concept allowing you to cook while still entertaining guests. The first floor also features a private patio just off of the living room and a half bath. Head upstairs and you’ll find a spacious loft area, 2 secondary bedrooms, a full bathroom and laundry room. The primary suite features a large walk in closet and an ensuite bathroom that also has quartz topped dual sink vanity. This great home is located just 5 minutes from all of the shops and restaurants at the Citrus Park Town Center Mall, 15 minutes from Tampa International Airport and less than 20 minutes to downtown
$2,396,100
4-11 Avonwood Street Tampa, FL 33625
- Type:
- Single Family
- Sq.Ft.:
- 4,987
- Status:
- Active
- Beds:
- 5
- Lot size:
- 0.25 Acres
- Baths:
- 5.00
- MLS#:
- U8236002
- Subdivision:
- Town Of Citrus Park
ADDITIONAL INFORMATION
Pre-Construction. To be built. Beautiful 5 bedroom, 4 1/2 bathroom Modern Contemporary house plan features almost 5000 sq ft of living space with lots of windows to let natural light flow in. Enter the home through double door entry. Floating staircase and private office are near the front of the home. Two-Story Great room with fireplace is located in the center of the home off of the kitchen and dining areas. Additional family room down the hallway from the kitchen towards the back of the home to give it a comfortable and cozy feel. The first floor master suite off of the great room, has a fireplace, glass sliding doors that lead to it's own private patio, a customized closet, and a private bathroom with dual vanities, a garden tub, and separate walk in shower with wall to ceiling tile and frameless shower door. The second floor you will find two additional bedrooms with their own bathrooms and 2 additional Jack and Jill bedrooms as well as a loft. Customizable layout, sq. ft, and finishes. Fantastic location. The neighborhood backs up to Upper Tampa Bay trails. Minutes to Publix, Restaurants, expressway, the mall is only 1 1/2 miles away, 15 minutes to the Tampa Airport and 15-20 minutes to Riverwalk.
- Type:
- Townhouse
- Sq.Ft.:
- 2,333
- Status:
- Active
- Beds:
- 3
- Lot size:
- 0.06 Acres
- Year built:
- 2017
- Baths:
- 3.00
- MLS#:
- T3512399
- Subdivision:
- Terracina
ADDITIONAL INFORMATION
Welcome to Terracina, a beautiful gated community tucked away in the premier Westchase Area. This PRISTINE, TURN-KEY townhome features luxurious upgrades & timeless style you’ll enjoy for years to come. Thoughtfully designed, & boasting 3 BR's, 2.5 baths, 2 CG PLUS upstairs bonus room/loft. Upon entering you'll notice the HAND SCRAPED HARDWOOD floors gracing all the living areas. The great room features spectacular 2 story ceiling with crown moulding and Zinga window shades ($1,200 upgrade with a Lifetime Warranty). The main bedroom, conveniently located on the FIRST FLOOR, features a tray ceiling accented by crown moulding & overlooks peaceful conservation views. The spa-like owner's bathroom features many designer finishes including Quartz counters, dual sinks & frameless super shower with beautiful 12x24 tile and separate linen closet. The walk-in closet is simply dreamy with custom built-in cabinetry, shoe rack & generous hanging space for optimal functionality. The kitchen is classically beautiful with creamy, custom wood cabinetry accented with crown moulding, base trim, under cabinet lighting, Quartz counters & beautiful backsplash for that extra designer touch. The large island features soft gray cabinets, under mount sink, stainless fixtures & TRIPLE WATER FILTRATION SYSTEM. Stainless steel appliances with Samsung French door fridge w/double drawer & plenty of functional counter space. Another special design feature of this home is the large additional “under the stairs” storage closet & laundry room perfectly positioned at the front of the house which includes a full sized washer/dryer. Head upstairs & notice the elegant wrought iron stair rail which continues on the landing overlooking the great room. The generously sized “Loft/Bonus room” streams plenty of natural light & offers options for added living space. Whether your need is a home office, play room or additional living area, the options for this space are endless! Two generously sized bedrooms upstairs both feature WALK IN CLOSETS. Additional closet space is also offered in the bonus room & hallway. Enjoy serene and private conservation views from your covered, screened lanai with pocket sliders and plenty of room for relaxing and entertaining. Last but not least, you’re going to absolutely LOVE the garage! Plenty of additional storage with ceiling drop down shelving as well as a TOP NOTCH EPOXY FLOOR. Terracina Lakes is one of the premier townhome communities in the Westchase area. HOA fee covers all exterior maintenance & landscaping including roof replacement and exterior painting. Upgrades & Features Include: * Maintenance Free Luxury Living * Roof replacement * All exterior landscaping * All exterior painting * Gated Community * Conservation Views * Owner’s Suite on FIRST FLOOR * Hand scraped Hardwood Floors on main living area * Upgraded Chef’s Kitchen with stainless steel appliances including Refrigerator * Washer and Dryer * Wrought Iron Bannister * Super Shower with Frameless Glass * Hurricane Shutters * Potential for Low HOI Premiums * Custom Closet in Primary Bedroom * Crown Moulding * Quartz Counters * 5 1/4 Inch baseboards * Rounded corners * Ceilings fans * ADT Alarm System * Leaded Glass entry door. Zoned for TOP RATED SCHOOLS w/close proximity to shopping, dining & major roadways. Five minute drive to Suncoast Expressway offering an easy and convenient 20 minute drive to Tampa Airport, 30 min to Downtown Tampa & 45 min to Tampa Beaches.
$439,800
6612 Pullen Court Tampa, FL 33625
- Type:
- Other
- Sq.Ft.:
- 1,811
- Status:
- Active
- Beds:
- 2
- Lot size:
- 0.08 Acres
- Year built:
- 2001
- Baths:
- 2.00
- MLS#:
- T3512565
- Subdivision:
- Cambridge Villas Ph I & Ii
ADDITIONAL INFORMATION
Nestled within a vibrant community, this charming Villa spans 1,811 square feet of meticulously designed living space, boasting 2 bedrooms and 2 bathrooms, complemented by an attached 2-car garage and additional driveway parking for utmost convenience. The home features a thoughtfully executed split bedroom floor plan, enhancing privacy and comfort. Upon entry, the first bedroom welcomes you with its serene ambiance, accented by a picturesque bay window and a built-in closet, creating a harmonious blend of elegance and functionality. A bathroom, equipped with a shower-tub combo, is conveniently located down the hallway, which also grants access to the practical laundry room. The heart of the home unfolds into a versatile bonus room area, ideal for a second family room, ensuring ample space for relaxation and entertainment. The dining room, partially secluded, seamlessly transitions into the living room, fostering an atmosphere of openness while maintaining a sense of intimacy. The kitchen is a culinary haven, featuring a breakfast bar and solid countertops, catering to both casual meals and formal gatherings. Adjacent to the kitchen, the living room is bathed in natural light, enhancing the sense of spaciousness and warmth. An open office space, attached to the living room, offers a perfect blend of productivity and leisure, with direct access to the sidewalk leading to the inviting backyard. The master bedroom, a sanctuary of tranquility, is situated across the office space, boasting an en-suite master bathroom. This luxurious retreat includes a soaking garden tub, a stand-up shower, and a double sink vanity, complemented by a generous walk-in closet, encapsulating the essence of comfort and sophistication. This townhouse represents an exceptional living experience, harmonizing functionality, style, and convenience in a sought-after location. Updated items include new tile floors throughout the house (2020), renovated bathrooms with new counters, floors, toilets, sinks, and shower area (2019), a new quartz kitchen counter (2019), garage cabinets installed in 2019, little shelf in the kitchen, shelves in the sunroom area, shelves in the laundry, light fixtures. The laundry was renovated in 2021, an accent wall was added in the living room in 2023, the AC was replaced in 2020, and the roof was replaced in 2016. Seller is Offering $5,000 Towards buyer closing cost
$327,000
6229 Duck Key Court Tampa, FL 33625
- Type:
- Townhouse
- Sq.Ft.:
- 1,240
- Status:
- Active
- Beds:
- 2
- Lot size:
- 0.03 Acres
- Year built:
- 2004
- Baths:
- 3.00
- MLS#:
- T3511923
- Subdivision:
- Cypress Cove Twnhms
ADDITIONAL INFORMATION
Location, Location, Location, this 2-bedroom, 2.5-bathroom home is a diamond in the rough, ready for your innovative touch. Picture transforming the screened-in porch into your personal sanctuary, where you can enjoy morning coffee with views of the conservation area. The generously sized living room is a blank canvas for your design ideas, perfect for family gatherings. The kitchen, featuring a breakfast bar, is ripe for a modern makeover, while the first-floor half bathroom offers potential for a chic powder room. The bedrooms are conveniently located upstairs, offering privacy for guests. The second level houses a laundry closet, a guest bedroom, a full bathroom, and a master bedroom with an En-Suite bathroom, all ready for your inspired improvements. The home's location is a standout feature, approximately 9 miles from Tampa International Airport, 24 miles from Clearwater Beach, and a short 8-mile drive to Tampa International Mall and West Shore Mall. It's also close to hospitals, shopping centers, and major highways - I-275, I-4, and I-75, making it a convenient base for your daily activities. Note: This fixer-upper offers the perfect opportunity for you to create your dream home in a prime location. Motivated Seller's...Don't miss this golden opportunity!
$599,900
7804 Almark Street Tampa, FL 33625
- Type:
- Single Family
- Sq.Ft.:
- 1,824
- Status:
- Active
- Beds:
- 4
- Lot size:
- 0.13 Acres
- Year built:
- 2019
- Baths:
- 3.00
- MLS#:
- T3510223
- Subdivision:
- Town Of Citrus Park
ADDITIONAL INFORMATION
Big Discount in Price!!! Beautiful 4 bedroom / 3 bathroom home inside of the Citrus Park enclave know for its excellent schools, shopping, and recreational areas. Only five minutes to Citrus Park Mall. Ten foot ceilings, luxury flooring resistant to water through all the property. Amazing kitchen with wood cabinets and quartz counter tops. Very spacious bedrooms. Buy the property with their own security camera system in place. Stainless steel appliances. Ideal for a big family showing a luxury garage converted or you can use this additional space in your home for getting income through Airbnb. . New and very modern outside kitchen in a beautiful exterior lanai (28x19).No neighbor back for complete privacy. The property is in pavers avoiding cutting the grass. Easy to show. Came and do a showing in this property today before is gone!
| All listing information is deemed reliable but not guaranteed and should be independently verified through personal inspection by appropriate professionals. Listings displayed on this website may be subject to prior sale or removal from sale; availability of any listing should always be independently verified. Listing information is provided for consumer personal, non-commercial use, solely to identify potential properties for potential purchase; all other use is strictly prohibited and may violate relevant federal and state law. Copyright 2024, My Florida Regional MLS DBA Stellar MLS. |
Tampa Real Estate
The median home value in Tampa, FL is $247,100. This is higher than the county median home value of $220,000. The national median home value is $219,700. The average price of homes sold in Tampa, FL is $247,100. Approximately 63.26% of Tampa homes are owned, compared to 31.48% rented, while 5.26% are vacant. Tampa real estate listings include condos, townhomes, and single family homes for sale. Commercial properties are also available. If you see a property you’re interested in, contact a Tampa real estate agent to arrange a tour today!
Tampa, Florida 33625 has a population of 25,994. Tampa 33625 is less family-centric than the surrounding county with 28.97% of the households containing married families with children. The county average for households married with children is 29.82%.
The median household income in Tampa, Florida 33625 is $65,743. The median household income for the surrounding county is $53,742 compared to the national median of $57,652. The median age of people living in Tampa 33625 is 38.7 years.
Tampa Weather
The average high temperature in July is 90.1 degrees, with an average low temperature in January of 51.6 degrees. The average rainfall is approximately 52.6 inches per year, with 0 inches of snow per year.

