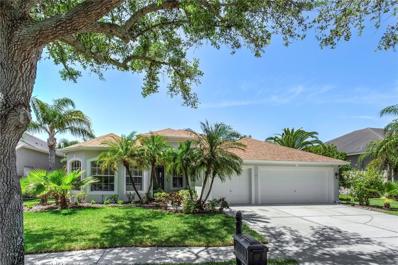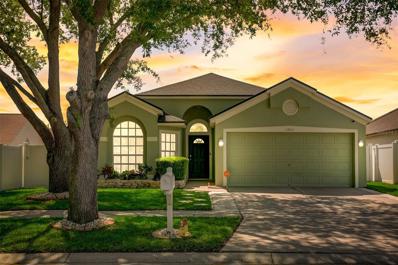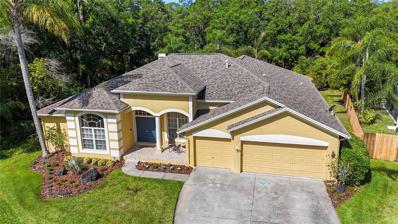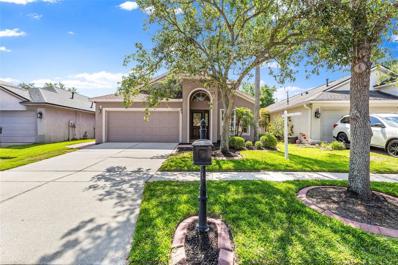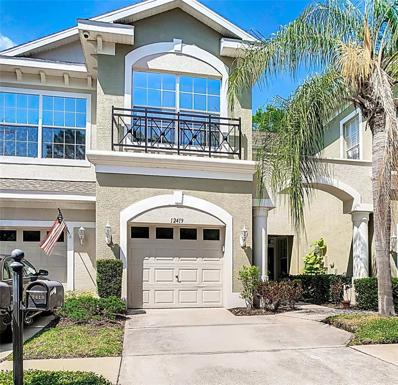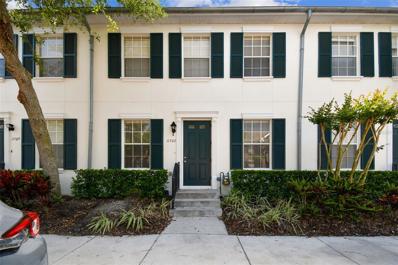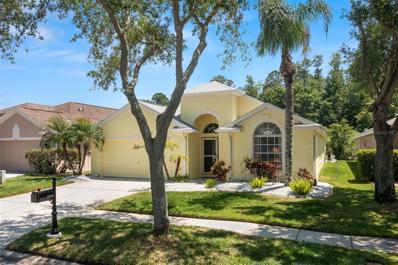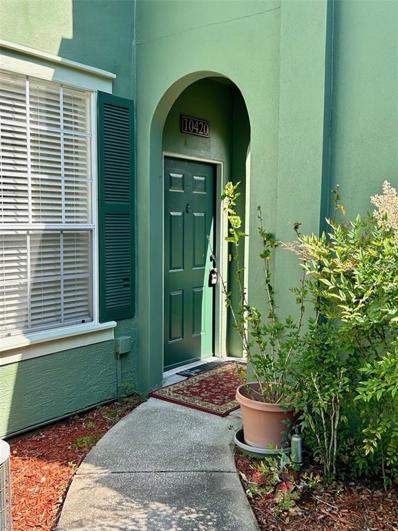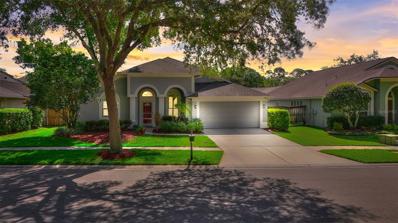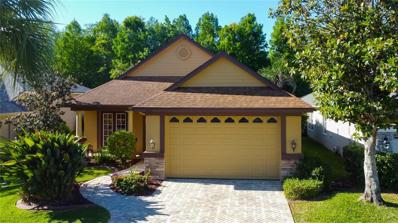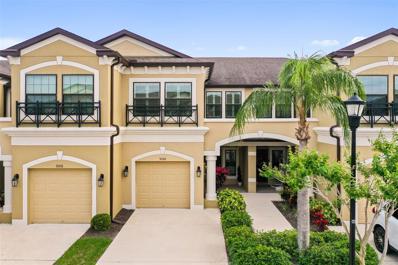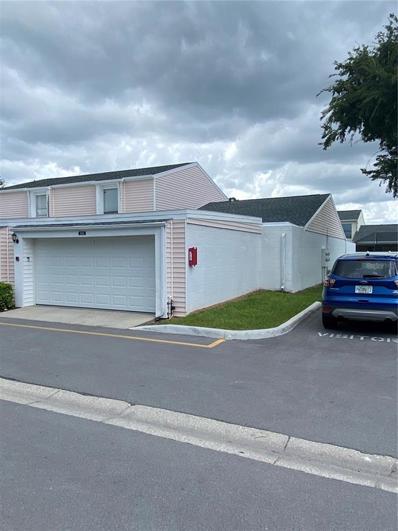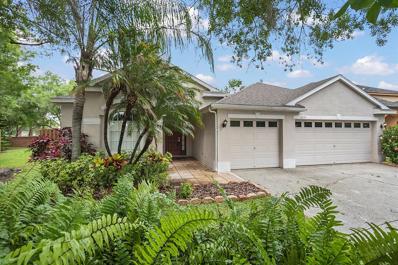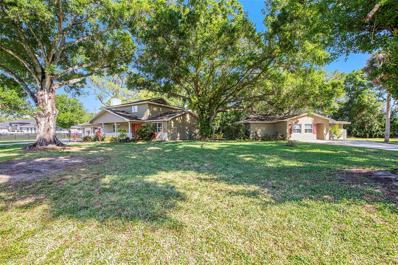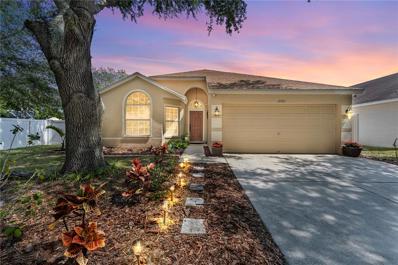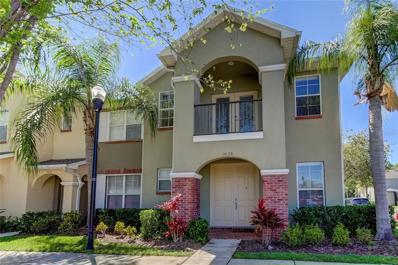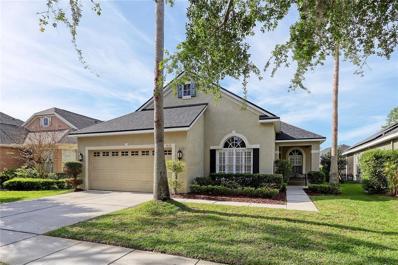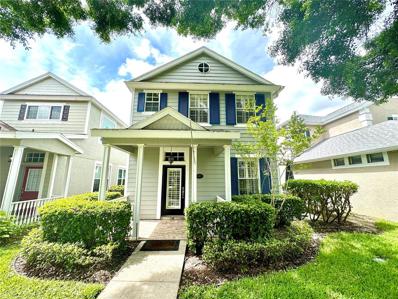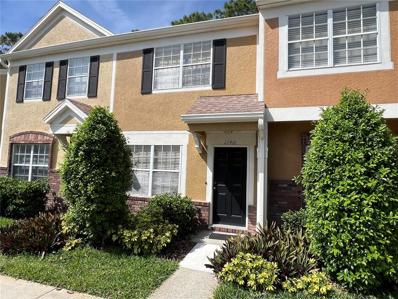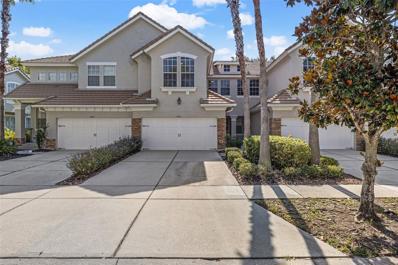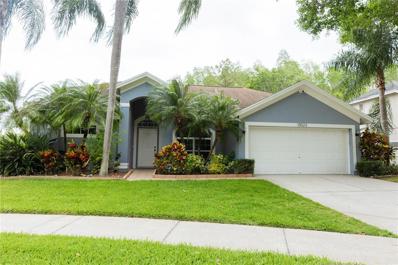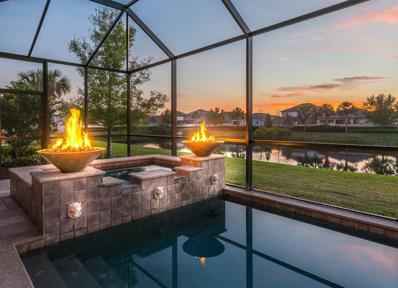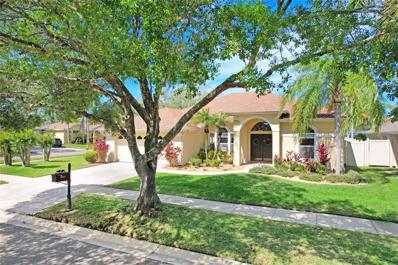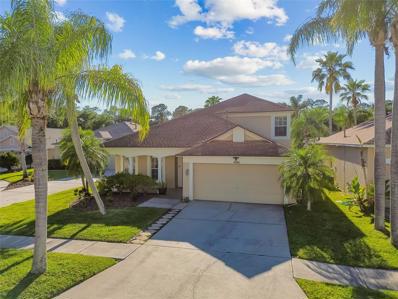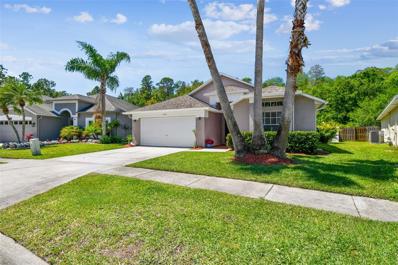Tampa FL Homes for Sale
- Type:
- Single Family
- Sq.Ft.:
- 2,660
- Status:
- NEW LISTING
- Beds:
- 4
- Lot size:
- 0.18 Acres
- Year built:
- 1998
- Baths:
- 3.00
- MLS#:
- T3515516
- Subdivision:
- Westchase Sec 375
ADDITIONAL INFORMATION
Do not miss your opportunity to own this beautiful home in the tree-lined neighborhood of the Fords. Enjoy RESORT-STYLE living with amenities including, two community pools w/a spiral waterslide, basketball courts, tennis courts, pickleball courts, athletic field, three playgrounds, & a top-rated school district! Featuring 4 bedrooms + 3 baths + 3 car garage; two living rooms and two dining rooms. The outdoor oasis offers an expansive screened-in outdoor living room, a saltwater pool and a fully fenced yard. The foyer entryway opens into a spacious formal dining room and formal living room that showcases laminate floors, high ceilings, and plantation shutters. The kitchen showcases white cabinetry, Granite counters with tile backsplash, stainless appliance package including gas range; perfect for entertaining. The kitchen opens into the family room and a dinette with a large window showcasing views of the pool. The primary suite features high ceilings plus views of the backyard, and primary bathroom that has a double vanity, an oversized glass shower, and a garden tub with a large walk-in closet. Three additional rooms are located in two separate wings of the home with one guest bathroom per wing. The vanities have been upgraded with granite counters. Notable Features Include: NEW Tile and Quartz crystal pool refinished in 2023, NEW pool pump, Polaris Atlas vacuum, and salt cell generator 2023, NEW Trane XR15 SEER variable speed system 2023, NEW Exterior Paint 2024, NEW Exterior Deck Paint 2023, NEW Sod in front yard 2024, NEW Owens Corning Dimensional Shingle Roof with warranty 2020, NEW Interior Paint 2020-24, Upgraded Granite counters, Plantation Shutters, and a fully fenced yard. Enjoy the amenities Westchase offers including playgrounds, golf, & top-rated schools – Westchase, Davidson and Alonso. Westchase was just named the best suburb in Florida by Niche.com. Easy access to the Veteran’s, Airport, Downtown, & 30/45 minutes to Clearwater/St. Pete beaches.
$450,000
13611 Staghorn Road Tampa, FL 33626
- Type:
- Single Family
- Sq.Ft.:
- 1,549
- Status:
- NEW LISTING
- Beds:
- 3
- Lot size:
- 0.16 Acres
- Year built:
- 1999
- Baths:
- 2.00
- MLS#:
- T3513243
- Subdivision:
- Fawn Lake Ph I
ADDITIONAL INFORMATION
Citrus Park gem! This home has it all! So much new to enjoy in this light and bright 3 bedroom 2 bathroom one story home, ideally located in Fawn Lake in the sought after Westchase area! One of the largest yards in the entire community! Enjoy peace of mind with a NEW ROOF 2021! NEW HVAC 2021! NEW HOT WATER HEATER 2023! NEW EXTERIOR & INTERIOR PAINT 2024! Tremendous curb appeal as you approach and enter this airy open floorplan with high ceilings and luxury vinyl plank flooring throughout the main areas. Tastefully updated kitchen with solid wood soft close kitchen cabinets, upgraded granite counters, newer stainless steel appliances! Upgrades and extras include new light fixtures, huge fully fenced backyard, landscape lights, and great outdoor entertaining area with an inviting pergola. Abundant natural light flows throughout this split bedroom floorplan, making it a perfect fit for both family and guests. This picture perfect move in ready home is conveniently located only minutes away from the Veterans Expressway, Downtown Tampa, Airport, wonderful selection of dining and entertainment, and all the attractions of the vibrant Tampa Bay community!
$899,500
10612 Chambers Drive Tampa, FL 33626
- Type:
- Single Family
- Sq.Ft.:
- 2,887
- Status:
- NEW LISTING
- Beds:
- 4
- Lot size:
- 0.17 Acres
- Year built:
- 1995
- Baths:
- 3.00
- MLS#:
- T3519276
- Subdivision:
- Westchase Sec 117
ADDITIONAL INFORMATION
A must see, this sought-after home is situated in a cul-de-sac in the Keswick Forrest neighborhood of Westchase, which has just been voted as one of the best places to live in Tampa. As you walk inside the impressive entrance, this light and airy 4-bedroom 3 bath home offers an abundance of features, including separate office, 3 car garage, and a whole house water filtration system. The open split floorplan lends itself to a new cook’s kitchen with a butler’s pantry that overlooks the spacious family room with high vaulted ceilings. There is new LV flooring throughout the entire home. On one side of the home, you have a very large Master suite with a jacuzzi tub, walk in shower and custom-built walk-in closet. On the other side, 3 bedrooms, two that share a common bath, and 1 with an attached full bath. The home has an oversized Lanai, with a large, recently resurfaced in ground saltwater pool, and a spacious, fenced in backyard that is adjacent to a conservation area which allows for privacy.
- Type:
- Single Family
- Sq.Ft.:
- 2,385
- Status:
- NEW LISTING
- Beds:
- 4
- Lot size:
- 0.11 Acres
- Year built:
- 1997
- Baths:
- 3.00
- MLS#:
- T3517857
- Subdivision:
- Westchase Section 372 And Park Site
ADDITIONAL INFORMATION
One or more photo(s) has been virtually staged. Discover the Perfect Blend of Comfort and Convenience in this Charming 4 - Bedroom, 2 1/2 Bathroom Home Located in the Center of Sought-after Westchase Community of Tampa, FL. Situated In the Cul-De-Sac on Woodford Bridge St, this Residence offers access to a wealth of amenities, including a Community Pool, Local Parks, Tennis Courts, and Proximity to Excellent Schools and Golf Courses. As you step inside, you'll be Welcomed by a Spacious Open Floor Plan adorned with Beautiful Tile floors and Abundant Natural Light. The Updated Kitchen Features Granite Countertops, Stainless Steel Appliances, and Ample Cabinet Space, Making Meal Preparation a Joy. The Primary Bedroom located on the Ground Level offers a Peaceful Retreat with a walk-in closet and a Private ensuite Bathroom Featuring Dual Vanities and a Relaxing Garden Tub & Separate Shower. Three Additional second level Bedrooms provide Versatility for Guests, a Home Office, or a Playroom. The Upper level Also Features a Guest Bathroom and Loft Play Area or Home Office . Step outside to the Screened Patio and enjoy the Serene Backyard—a Perfect spot for morning coffee or evening relaxation. The Two-Car Garage provides convenient Parking and Storage. Located in the Westchase Community, this Home Provides access to Top-Rated Schools, Scenic Golf Courses, and a Variety of Dining and Shopping Options. Enjoy the Vibrant Lifestyle of Westchase with its Parks, Trails, and Proximity to Major Highways & Beaches for Easy Commuting. Don't miss out on this Opportunity to own a piece of this sought after Neighborhood. Schedule a showing today and make this lovely home Yours!
- Type:
- Townhouse
- Sq.Ft.:
- 1,912
- Status:
- NEW LISTING
- Beds:
- 3
- Lot size:
- 0.05 Acres
- Year built:
- 2004
- Baths:
- 3.00
- MLS#:
- T3519495
- Subdivision:
- Hampton Chase Twnhms
ADDITIONAL INFORMATION
Welcome to your spacious and inviting townhome in the highly sought-after Westchase area! GATED community with a peaceful setting with a conservation lot – NO near neighbors! Westchase puts you near A+ rated schools, plenty of shopping and dining options and close to Downtown Tampa and Tampa airport! This townhome offers the perfect blend of comfort, convenience, and style, providing a delightful retreat for you and your family. As you step inside, you'll be greeted by a roomy downstairs area adorned with NEW laminate flooring, offering a nicely sized living room and dining room bathed in natural light. The kitchen features stone counters, stainless steel appliances, a pantry, wood cabinets, and an inviting eating nook where you can enjoy your morning coffee or casual meals. Upstairs, you'll discover the true essence of comfort with generously sized bedrooms and a convenient laundry closet right where you need it most. The primary bedroom is a true sanctuary, boasting a spacious layout, a private screened balcony, a huge walk-in closet, and a ensuite bath complete with two sinks, a soaking tub, and a shower. The second bedroom features a walk-in closet, while the third bedroom offers two closets, ensuring ample storage space for all your needs. One-car garage provides convenient parking and storage. PLUS outdoor space is a true oasis, featuring a covered lanai and extended patio where you can relax under the stars, host gatherings with friends and family, or simply enjoy the peaceful surroundings. Firepit already in place for your use. AND, with no near neighbors and a lovely preservation area, you'll relish in the tranquility of your surroundings. This home has been thoughtfully updated with a new HVAC system with UV light (2021) and water heater (2023), ensuring years of comfort and peace of mind. Enjoy the townhome maintenance-free lifestyle, you have all the benefits of homeownership without the hassle—HOA covers grounds maintenance, exterior, water, and even cable TV! The gated community offers added security and amenities, including a sparkling community pool where you can cool off on hot summer days. And with its prime location in the popular Westchase area, you'll be just minutes away from shops, restaurants, schools, and major highways, making it easy to get anywhere you need to be. Don't miss your chance to make this remarkable townhome your own—schedule your showing today and start envisioning your future in this wonderful Westchase home!
- Type:
- Townhouse
- Sq.Ft.:
- 1,470
- Status:
- NEW LISTING
- Beds:
- 3
- Lot size:
- 0.04 Acres
- Year built:
- 2006
- Baths:
- 3.00
- MLS#:
- T3520153
- Subdivision:
- Highland Park Ph 2a-2
ADDITIONAL INFORMATION
One or more photo(s) has been virtually staged. Fantastic opportunity to own in the sought after community of Highland Park! Step into the lap of luxury with this exquisite 3-bedroom, 2-bathroom townhome nestled within a resort-like community. Boasting elegance and comfort, this home offers a seamless blend of modern living and relaxation.Beautiful Galt Lake provides a picturesque spot for fishing, kayaking or bird watching. Beautiful Oak tress line the streets and lush landscaping complete this beautiful community. As you enter, you'll be greeted by a spacious living area flooded with natural light, perfect for entertaining guests or unwinding after a long day. Freshly Painted and brand new tile floors. The layout seamlessly connects the living room to the dining area and kitchen, creating an inviting atmosphere for gatherings and family meals. The chef-inspired kitchen is a culinary enthusiast's dream, featuring sleek countertops, ample brand new cabinet space with soft closing drawers, and new appliances, making meal preparation a delight. Whether you're hosting a dinner party or enjoying a quiet breakfast, this kitchen is sure to impress. Retreat to the serene master suite, with generous closet space and a beautifully appointed ensuite bathroom, this sanctuary offers the perfect escape from the hustle and bustle of daily life. Two additional bedrooms provide versatility and comfort for guests, family members, or a home office, ensuring everyone has their own space to relax and recharge. Outside, the private patio offers a serene retreat to enjoy your morning coffee or soak up the sunshine. And with a 2-car garage, you'll have plenty of space for parking and storage. But the amenities don't stop there. This townhome is situated within a resort-like community, offering residents access to a host of recreational facilities, including a sparkling Olympic size swimming pool, state of the art fitness center, and lush green spaces, and shops. Conveniently located near shopping, dining, and entertainment options, as well as major highways for easy commuting, this townhome offers the perfect combination of luxury, convenience, and resort-style living. Don't miss your chance to experience the epitome of modern living in this exceptional townhome. Schedule your showing today!
- Type:
- Single Family
- Sq.Ft.:
- 2,031
- Status:
- NEW LISTING
- Beds:
- 4
- Lot size:
- 0.13 Acres
- Year built:
- 2000
- Baths:
- 2.00
- MLS#:
- U8239350
- Subdivision:
- Westchester Ph 1
ADDITIONAL INFORMATION
PRESERVE. POND. POOL. PERFECTION. Welcome to "Sheffield of Westchester" in the wonderful West Chase area! It's a gated community, deed restricted with a park and playground. Low semi-annual HOA dues of $400. NO CDD fees! In April 2024 new neutral color carpet was laid in 2 of the 4 bedrooms. In 2023 a new Gas Hot Water Heater, a Halo Water Softener, and interior paint were all added. In 2020 a new roof was put on along with new gutters and solar panels for the salt water pool. These 8 panels are all paid for. 2022 saw a refreshing up of the exterior paint. HVAC system was replaced in 2015. Also in 2015 the master bedroom had new laminate. In 2017 the 4th bedroom/den/office had new laminate put down. In 2013 Polymer Coating was added to the pool decking. Lovely open floor plan, light and bright, split bedroom plan, neutral colors through out. This is a Ryland built home and the model is "The Alexander". Quiet rear setting backing to a wooded preserve, and a water view of a serene pond will help to improve the stress from a busy day. Or lazily float around in your salt water, solar heated, swimming pool! Located close to all shopping, banks, restaurants and so much more! What's not to love?
- Type:
- Condo
- Sq.Ft.:
- 554
- Status:
- NEW LISTING
- Beds:
- 1
- Year built:
- 2001
- Baths:
- 1.00
- MLS#:
- T3519352
- Subdivision:
- Lake Chase Condo
ADDITIONAL INFORMATION
Fantastic opportunity to own in Westchase! Newly renovated unit with Shaker style cabinets, quartz counters, fresh paint, and an updated bath. Lake Chase is a quiet, gated community with easy access to shopping and restaurants, the Veteran's Expressway, and Tampa International Airport. Resort style amenities include gated access, two swimming pools, a scenic trail around the lake, car wash, volleyball, basketball and tennis courts, plus a 24/7 fitness center.
$555,000
12411 Ashville Drive Tampa, FL 33626
- Type:
- Single Family
- Sq.Ft.:
- 1,942
- Status:
- NEW LISTING
- Beds:
- 4
- Lot size:
- 0.18 Acres
- Year built:
- 1994
- Baths:
- 3.00
- MLS#:
- T3519218
- Subdivision:
- Westchase Sec 117
ADDITIONAL INFORMATION
Perfect combination of location & home . . . This captivating 4 bedroom 3 bath & 2-car garage home is located on a peaceful cul-de-sac in the coveted WestChase area. Richly appointed spaces with volume ceilings, architectural design & trim details. Light filled formal, casual, & lanai areas effortlessly connect with each other allowing for seamless indoor-outdoor entertaining. Beautiful kitchen with a stunning GRANITE countertop & a suite of SS appliances including a large undermount single basin sink with goose neck faucet. ALL APPLIANCES are INCLUDED. Master Suite sits just off the living area with a PRIVATE entry to the lanai & en-suite with a dual sink vanity, large walk-in shower & closet. Spacious secondary bedrooms separated by a secondary bath. 4th room could serve as a guest room or in-law suite with a dedicated full bath. Large fully-fenced in back yard perfect for kids & pets with enough room to add a pool!! Community center is just down the street with pool, tennis & pickle ball courts, park & more!! Publix is within walking distance! Close to the AIRPORT, Pinellas County, Beaches, shopping, eateries, medical & dental facilities, pet venues, bike trail & more!!! Call today for your PRIVATE showing! Submit the highest & best offer by 7:00 PM, Friday, 04.19.24
- Type:
- Single Family
- Sq.Ft.:
- 2,413
- Status:
- NEW LISTING
- Beds:
- 3
- Lot size:
- 0.14 Acres
- Year built:
- 2003
- Baths:
- 2.00
- MLS#:
- T3519362
- Subdivision:
- Westchase Sec 307
ADDITIONAL INFORMATION
Absolutely PRISTINE Arthur Rutenberg-built home LOCATED in The Greens of Westchase, the only 24-hour guard gated community within Westchase. This home is perfectly situated on a lush CONSERVATION HOMESITE and is loaded with special features. The curb appeal is fantastic, with an impeccably maintained yard, a brick paved driveway, entry sidewalk and front porch, and concrete curbing on the landscape beds. A charming covered front porch is a delight and french doors lead inside to the kitchen. Double glass front entry doors open into the home with views all the way through to the pool and conservation beyond. The kitchen features wood cabinets, granite countertops and stainless steel appliances. Cool ceramic tile floors flow through the main rooms of this home, with carpet in all three bedrooms and the upstairs bonus room. Pocketing sliding glass doors from the great room will take you out to the spacious, under roof lanai complete with an outdoor kitchen featuring a built in gas grill and refrigerator. The sparkling, screened pool is perfect for our warm summer days. There is plenty of space to entertain and relax on this lanai! Back inside, the master/primary suite can be accessed from the great room. This primary bedroom is highlighted with a coffered ceiling and will easily accommodate a king sized bed and bedroom suite. A large walk-in closet provides ample storage. The adjoining bathroom closes off with a pocketing sliding door and there are dual sinks, a garden tub and a step in shower. Wood cabinets and granite countertops complete this bathroom. The split bedroom design of this floorplan allows for plenty of privacy as the other two bedrooms are accessible from the hallway leading from the front entry. Spacious in size, these bedrooms share a hall bathroom. Upstairs find a large, versatile bonus room which can serve as a home office, play room, game room, home gym or anything else you can imagine. A large walk in closet provides the always needed extra storage space. Located in the Greenpointe section of The Greens, this neighborhood is special! Surrounded by nature with miles of sidewalks and secure behind the 24 hour guarded gate, this location is ideal! Enjoy the fabulous Westchase lifestyle complete with the golf course, tennis & pickleball courts, parks, playgrounds, swimming pools and fantasatic restaurants and convenient shopping. The schools are great and there is easy access to Tampa Int'l Airport, downtown Tampa and even the glorious Pinellas County Beaches. Consistently ranked among the very best places to live, Westchase is simply an outstanding place to call home. Roof replaced 2017, AC 2012, water heater 2018, water softener 2022, range 2020, refrigerator 2019, microwave and garage door opener 2023. The washer and dryer do not convey.
- Type:
- Townhouse
- Sq.Ft.:
- 1,700
- Status:
- NEW LISTING
- Beds:
- 3
- Lot size:
- 0.05 Acres
- Year built:
- 2018
- Baths:
- 3.00
- MLS#:
- T3518264
- Subdivision:
- West Lake Twnhms Ph 2
ADDITIONAL INFORMATION
Located in Westchase, this townhome is nestled in the popular and gated community of West Lake. Luxurious three-bedroom, two-full-bath, one-half-bath townhome with a single-car garage. The owners put in ample upgrades to elevate the townhome, which sits on a premium lot overlooking the pond. Its contemporary elegance is evident as you step through the inviting entryway. You are greeted by a spacious open floor plan with high-end finishes, plantation shutters throughout the home, wood-look luxury laminate flooring, and views of the pond through the huge windows and sliding glass doors. The gourmet kitchen features state-of-the-art appliances, quartz countertops, a backsplash, upgraded cabinets, a walk-in pantry, and a huge center island which is great for entertaining. Upstairs, the primary suite offers a true sanctuary for relaxation, featuring an oversized walk-in closet, a lavish ensuite bath complete with dual vanities, and a large walk-in frameless shower. Two additional bedrooms share the other full bath and provide ample space for family, guests, or a home office, each appointed with plush carpet and generous closet space. The upstairs laundry closet has been upgraded with cabinets for extra storage. Outside, you will find an extended covered patio with travertine pavers that overlooks the pond. Residents can enjoy the sparkling community pool, a welcome retreat from the hustle and bustle of everyday life. The community is centrally located near the dining and shopping of Westchase and Citrus Park Mall and the Veterans Expressway, which offers a quick commute to all that downtown Tampa has to offer. Just a 15-minute drive from Tampa International Airport and International Plaza. It's also close to top-rated schools, golf courses, and Gulf beaches. The community offers low HOA fees, which include water, sewer, trash, pest, grounds, and community pool. No CDD fees. Come tour your new home today!
- Type:
- Condo
- Sq.Ft.:
- 1,008
- Status:
- NEW LISTING
- Beds:
- 2
- Lot size:
- 0.05 Acres
- Year built:
- 1986
- Baths:
- 2.00
- MLS#:
- T3519237
- Subdivision:
- Westwind Place A Condo
ADDITIONAL INFORMATION
This Beautiful and renovated one story unit features 2 large bedrooms, 2 full bathrooms, 2 car garage and a fenced in backyard located in the well-maintained Westwind Place Community. This amazing home is nestled in between Citrus Park and Westchase, close to everything! Just minutes from the Veterans Expressway, Citrus Park Mall, Cotsco and restaurants. Beautiful private community pool with gazebo, BBQ, shower, and bathrooms w/key fob entry. LOW HOA fees. HOA takes pride in maintaining the community for added value; monthly fees include exterior maintenance, roofing, pest control, landscaping, access to the private amenities such as the pool, walkways and pet stations.
- Type:
- Single Family
- Sq.Ft.:
- 2,195
- Status:
- NEW LISTING
- Beds:
- 4
- Lot size:
- 0.2 Acres
- Year built:
- 2000
- Baths:
- 3.00
- MLS#:
- O6193892
- Subdivision:
- Westchester Ph 1
ADDITIONAL INFORMATION
**Take advantage of a seller paid promotion offer of 2% of the purchase price towards closing costs or rate buy down**Discover this charming 4-bedroom, 3-bathroom home boasting 2195 sqft of living space, complete with a screened lanai and built-in pool. The chef's design kitchen features an island and breakfast counter space, perfect for meal preparation and casual dining. Relax in the spacious living area, ideal for both everyday living and entertaining guests. The master suite offers a tub and dual sink areas for added convenience. With a 3-car garage and a large yard, there's ample space for parking and outdoor activities. Conveniently located just minutes away from shopping, restaurants, and a short drive to beaches, downtown Tampa, and the airport. Don't miss out on this fantastic opportunity! Schedule a viewing today.
$950,000
12805 Horseshoe Road Tampa, FL 33626
- Type:
- Single Family
- Sq.Ft.:
- 3,847
- Status:
- NEW LISTING
- Beds:
- 5
- Lot size:
- 1.02 Acres
- Year built:
- 1977
- Baths:
- 4.00
- MLS#:
- T3519035
- Subdivision:
- Twin Branch Acres Unit 01
ADDITIONAL INFORMATION
Fantastic opportunity to own a tastefully updated pool home with DETACHED GUEST HOUSE in the beautiful equestrian-friendly neighborhood of Twin Branch Acres. Bring your horse, golf cart, AND your RV! You’ll have plenty of room for them all on this beautiful 1.02-ACRE LOT. ONLY 15 MINUTES TO THE AIRPORT, 20 MINUTES TO DOWNTOWN TAMPA, AND 25 MINUTES TO THE BEACH! The main house features four bedrooms and three baths, a pool with covered lanai and a generous sized screened in patio. The detached guest house has its own private driveway and entrance and contains an open floor plan with an additional one bedroom, one bath and approximately 1000 sf of living space. Perfect for in-laws, visiting guests, or to supplement your income by renting it out! Twin Branch Acres is a unique, centrally located, no-thru-traffic, golf cart-friendly community with winding sidewalks and horse trails. Located near Westchase, the neighboring Tampa Bay Downs horse track and near all that Tampa has to offer, including plentiful shopping and dining options, malls, both airports, and the best area beaches and parks in the country. Twin Branch acres is country living, (you can have your chickens if you want), with city conveniences at its best! No CDD. Low, optional HOA. Don’t miss this opportunity! Make an appointment today!
$502,999
13721 Staghorn Road Tampa, FL 33626
- Type:
- Single Family
- Sq.Ft.:
- 1,559
- Status:
- NEW LISTING
- Beds:
- 3
- Lot size:
- 0.13 Acres
- Year built:
- 2000
- Baths:
- 2.00
- MLS#:
- T3517702
- Subdivision:
- Fawn Lake Ph I
ADDITIONAL INFORMATION
Come and see this ENCHANTING 3-bedroom, 2-bathroom home sits gracefully on a tranquil cul-de-sac in the serene community of Fawn Lake! Step inside and be greeted by an inviting open floor plan adorned with vaulted ceilings, creating an airy and spacious ambiance. Gaze out over the expansive family room as you prepare meals, complete with all-new fixtures and stylish ceiling fans to keep you cool and comfortable year-round. The heart of the home is the stylish kitchen equipped with sleek slate GE appliances, including a side-by-side fridge, flat-top stove, and dishwasher, all complemented by a pristine white porcelain double sink. Unwind in the generously sized master bedroom, complete with a walk-in closet. The ensuite master bathroom is a sanctuary of relaxation, boasting a luxurious garden tub, double sinks/vanities, and a glass shower stall. Guests will feel pampered in the fully remodeled guest bathroom, while the whole house air purification system ensures a pristine environment, reducing bacteria, viruses, and odors for your peace of mind. For added convenience, revel in the presence of a full-size LG front load washer and dryer, as well as surveillance cameras strategically placed for enhanced security. Step outside to discover your own private oasis, complete with a new brick fire-pit and a pristine white PVC privacy fence, creating the perfect setting for outdoor gatherings and summer soirées. With plenty of space to relax and play sports, the fenced backyard offers endless possibilities for enjoyment. Fawn Lake community amenities include a refreshing pool and a playground, providing endless opportunities for leisure and recreation. Conveniently located just moments away from Citrus Park Mall, Publix, restaurants, and the Veteran's Expressway. With schools, dining, and shopping nearby, everything you need is within easy reach. Enjoy effortless access to major highways, including the Veterans Expressway and I-275, making travel a breeze. Plus, Tampa International Airport is just a short drive away.
$580,000
14126 Oakham Street Tampa, FL 33626
- Type:
- Townhouse
- Sq.Ft.:
- 2,452
- Status:
- NEW LISTING
- Beds:
- 4
- Lot size:
- 0.06 Acres
- Year built:
- 2006
- Baths:
- 4.00
- MLS#:
- T3518564
- Subdivision:
- Hampton Lakes At Main Street
ADDITIONAL INFORMATION
Hampton Lakes END UNIT townhome- WITH a detached studio! It's the property AND the lifestyle! WALK to virtually everything you need and want. The main home is OPEN and BRIGHT! The studio/in-law suite is perfect for home office, guest retreat, entertainment room, playroom, granny flat, AND potential rental income ( market rate is approx. $1200-$1500 per month) OR live in the studio and rent out the main house (market rate $3,000 per month). The studio offers space for endless possibilities and welcomes your creative ideas! The home is situated perfectly for WALKING to A-rated schools, coffee shops, restaurants, grocery, banks, and MORE. The low HOA covers the roof, exterior paint, grounds maintenance, community pool, WATER, exterior pest control, and more. NO CDD!!! This is a RARE find in Tampa. The home is GREAT for entertaining with a screened lanai that affords a wonderful outside space and place to relax. There is even a balcony off of the master suite! Schedule a showing to see all this home has to offer. Hampton Lakes is a beautiful community with one of the BEST locations in all of Tampa. Great Home! Great Community! Great Florida Living!
- Type:
- Single Family
- Sq.Ft.:
- 1,939
- Status:
- NEW LISTING
- Beds:
- 3
- Lot size:
- 0.14 Acres
- Year built:
- 2003
- Baths:
- 2.00
- MLS#:
- U8236199
- Subdivision:
- Westchase Sec 307
ADDITIONAL INFORMATION
Look No Further…This Is The One! The “Greens” is the most exclusive and sought-after community in Westchase! This home has the perfect blend of elegance and class. Over the past few years it has been updated and modernized, ensuring that every corner meets your high standards. Highlights include: New Roof (2023), A/C (2023), Freshly Painted (2022), Bamboo Flooring throughout (2021), Luxury Vinyl Plank flooring in both bathrooms (2024), Plantation Shutters (2020) and 7” Crown Molding & Baseboards (2021) just to mention a few. As you step through the front door you will immediately love the airy floor plan that lends itself to those who enjoy to entertain with openness and that Florida indoor/outdoor vibe, which is perfect for creating memories with loved ones. Natural light floods the interior, accentuating the contemporary design and creating a warm and welcoming atmosphere. The Chef in the family will love whipping up culinary masterpieces in this dream kitchen with Corian Countertops, Solid Wood Oak Cabinets, Stainless Steel Appliances and a Gas Range. The breakfast bar adds a touch of charm and convenience, making it the perfect spot for a quick bite or a casual chat with friends. Nestled in a serene and picturesque location, the Greens offers the perfect blend of privacy, tranquility and convenience. With around-the-clock security and controlled access points, you can rest easy knowing that your safety and peace of mind are the utmost priority. As a resident of this gated community, you will have access to a wealth of amenities that will enrich your everyday life. Dive into relaxation with not just one, but two heated pools which are perfect for a refreshing swim or basking in the warm sun. Challenge your friends or neighbors to a friendly game of tennis or pickleball and also enjoy leisurely walks along our scenic walking sidewalks, taking in the beauty of the surrounding landscape. The choice is yours and the possibilities are endless. For the golf enthusiasts, you’ll be delighted to know that our community is seamlessly integrated with a stunning golf course. Imagine waking up to the gentle sound of a flowing golf course providing a serene backdrop to your daily life. Come and experience the epitome of luxury living where resort-style amenities and a championship golf course seamlessly blends to create a lifestyle beyond compare. Ready to meet new friends? Your dream lifestyle awaits!
- Type:
- Single Family
- Sq.Ft.:
- 1,640
- Status:
- Active
- Beds:
- 3
- Lot size:
- 0.06 Acres
- Year built:
- 2001
- Baths:
- 3.00
- MLS#:
- U8238316
- Subdivision:
- Westchase Sec 430a
ADDITIONAL INFORMATION
Beautifully updated Neo-Traditional style home complete with idyllic front porch in the highly desirable GATED Vineyards in WESTCHASE! With 1640 sq ft, this home features 3 Bedrooms, 2.5 Baths & an office with a NEWER A/C 2015 & NEWER tankless hot water heater 2020. Beautiful floors with 5” baseboards in the family room, dining room & office along with crown molding. The spacious kitchen boasts STAINLESS STEEL appliances (gas range, refrigerator, D/W & microwave), granite counters, large island, travertine backsplash, light cabinets, tile floor, & pantry. Behind FRENCH DOORS, the HOME OFFICE features built-in cabinets and a window seat. Custom window treatments adorn the windows. The upstairs master bedroom features a vaulted ceiling, large walk-in closet w/ organization system & en suite bath with his & hers sinks, shower stall and tub! The other 2 Bedrooms include PLANTATION SHUTTERS and wainscoting. An adjacent full Bath is complete with a newer vanity with granite & tub/shower combo. Step outside to an extended paved patio where you can enjoy a meal or sit in the Florida sun. The Vineyards community features a gated entrance w/ security cameras, relaxing pool & picturesque lake. Access to all Westchase amenities including 2 community pools, tennis courts, playgrounds & walking distance to Westchase Elementary. It's a short walk to the many restaurants and shops at West Park Village.
- Type:
- Townhouse
- Sq.Ft.:
- 1,152
- Status:
- Active
- Beds:
- 2
- Lot size:
- 0.02 Acres
- Year built:
- 1997
- Baths:
- 2.00
- MLS#:
- T3517627
- Subdivision:
- Berkeley Square
ADDITIONAL INFORMATION
CHARMING two bedroom, one and a half bathroom, TOWN HOME in BERKELEY SQUARE located in the HEART OF WESTCHASE! This townhome features laminate flooring in the living room, tile in the kitchen and carpet upstairs. HUGE MASTER BEDROOM with VAULTED CEILINGS, DOUBLE CLOSETS, and LAMINATE flooring. The Master bathroom boasts a DOUBLE VANITY and a GARDEN TUB with shower. INSIDE WASHER AND DRYER hookups downstairs. Screened in lanai with storage/utility room and NO BACKYARD NEIGHBORS! One assigned parking space and plenty of other parking available. Westchase is a highly coveted golfing community with FULL ACCESS to two community pools, tennis courts, playgrounds, picnic pavilions, sporting fields and parks. Great WALKABLE community VERY close to shopping, restaurants, beautiful trails, and GREAT schools. Schedule your private showing before it's gone!
- Type:
- Townhouse
- Sq.Ft.:
- 1,792
- Status:
- Active
- Beds:
- 3
- Lot size:
- 0.06 Acres
- Year built:
- 2005
- Baths:
- 3.00
- MLS#:
- T3517457
- Subdivision:
- Provence Twnhms At Waterch
ADDITIONAL INFORMATION
This delightful property located in Waterchase offers an array of features that are sure to appeal to any homeowner. With its spacious layout and thoughtful upgrades, it provides both comfort and convenience. Upon entering, you're greeted by an inviting atmosphere accentuated by ample natural light and laminate flooring that guides you through the space. The kitchen is a standout feature, boasting granite countertops, upgraded cabinets, new hardware, and a stylish backsplash, making it an ideal setting for culinary adventures. The living room provides a cozy retreat, perfect for unwinding after a long day, while the covered patio and fenced backyard offer an outdoor oasis with a tranquil partial pond view, ideal for enjoying the serene surroundings. The master bedroom is a haven of relaxation with two walk-in closets, a tray ceiling, dual vanities, and a luxurious soaker tub, offering a retreat-like ambiance. Additionally, the flex space/media room upstairs provides versatility, serving as an office or study area to suit your needs. Waterchase itself is a 24-hour guard-gated community, offering resort-style amenities such as a clubhouse with various resident activities, pools including a two-story water slide, fitness center, tennis courts, pickleball, basketball courts, and a community field and playground. Its prime location ensures easy access to Tampa Airport, shopping malls, the Veterans Expressway, St. Pete, Clearwater, and the region's renowned beaches. Don't miss the opportunity to make this stunning property your own. Schedule a private tour today and embrace the exceptional lifestyle offered by this Waterchase gem!
$799,900
13523 Ironton Drive Tampa, FL 33626
- Type:
- Single Family
- Sq.Ft.:
- 3,610
- Status:
- Active
- Beds:
- 6
- Lot size:
- 0.2 Acres
- Year built:
- 1993
- Baths:
- 3.00
- MLS#:
- T3516990
- Subdivision:
- Fawn Ridge Village I Un 2
ADDITIONAL INFORMATION
**MOTIVATED SELLER!!! PRICE ADJUSTMENT DUE TO JOB RELOCATION!!** Welcome home to the 2nd largest lot in the highly desirable Fawn Ridge Community! As you step inside, you are greeted by spacious open floor plan with vaulted ceilings giving you amped space for entertaining family and guest. A fully insulated Florida room making it ideal for enjoying beautiful sunset after dinner. New flooring done, no carpet, new light fixtures. Kitchen has beautiful eat-in breakfast on granite top, stainless appliances and enough space for hosting. Master bed has huge walk-in closet, spa style tub, dual vanity, separate exit into the Florida room. You also have a 6th bedroom which is an in-law suite which has its own separate exit and entrance into the pool area. Pool bathroom to keep wet swimmers from inside. New screened lanai and safety fence around the crystal clear pool with plenty of patio space overlooks the tranquil pond and the wooded conservation area where deers and Florida's wildlife greets you. Also has electric fence installed for fur buddies. Enjoy bonfire with family and guest on those chilly winter nights with your own paved firepit next to the quaint pond. This community is zoned for Sickles High School a top rated school. Low HOA, no CDD! Not in FLOOD ZONE / flood insurance not required!
- Type:
- Single Family
- Sq.Ft.:
- 3,498
- Status:
- Active
- Beds:
- 4
- Lot size:
- 0.13 Acres
- Year built:
- 2015
- Baths:
- 4.00
- MLS#:
- T3516713
- Subdivision:
- Palms At Citrus Park
ADDITIONAL INFORMATION
Welcome to this exquisite 4-bedroom, 3.5-bathroom home with a loft, nestled in the sought-after Westchase area. Spanning 3498 square feet on a premium lot, this residence epitomizes luxury living. Indulge in the ultimate relaxation with a pool and spa featuring salt-water and gas heating, complemented by mesmerizing fire and water features. Entertain effortlessly in the outdoor kitchen while enjoying serene pond views. This smart home also boasts solar panels which are fully paid off, ensuring energy efficiency and sustainability. Crafted by Taylor Morrison in the esteemed Palms at Citrus Park Community, this Eden Model home showcases over $95,000 in builder upgrades. From stunning stone features adorning the exterior to an upgraded gourmet chef's kitchen boasting wood cabinetry, CAMBRIA QUARTZ countertops, and GE Cafe Stainless Appliances, no detail has been spared. Experience luxury at every turn with motorized window treatments, high-end wood flooring throughout the first floor, tray ceilings, and home automation. Upon entry, premium wood floors and soaring ceilings welcome you, leading to a mudroom, 2-car garage, and a spacious private office. Entertain guests in the formal living and dining rooms before gathering in the expansive gourmet kitchen and breakfast nook. Ascend the stairs to discover all 4 bedrooms, 3 bathrooms, and a loft on the second floor. The master suite offers a high-tray ceiling and French doors opening to a private covered balcony. Nestled within the gated Palm at Citrus Park community, this home offers convenience with proximity to restaurants, Citrus Park Mall, Costco, and Sprouts. Easy access to the Veteran's Expressway, downtown Tampa, TPA airport, and Clearwater Beach ensures seamless connectivity. With low HOA fees and no CDD, seize the opportunity to make this luxurious haven your own. Schedule your private tour today and experience unparalleled elegance and comfort.
$663,000
9802 Woodbay Drive Tampa, FL 33626
- Type:
- Single Family
- Sq.Ft.:
- 1,817
- Status:
- Active
- Beds:
- 4
- Lot size:
- 0.21 Acres
- Year built:
- 1994
- Baths:
- 2.00
- MLS#:
- T3515753
- Subdivision:
- Westchase Sec 110
ADDITIONAL INFORMATION
Embrace the charm of this beautiful 4-bedroom Westchase POOL home, nestled on a prime corner lot. With over $80,000 in updates since 2021, it is truly move-in ready! When you walk through the double entry doors, you'll notice the open layout with lots of natural light, making it a comfortable and welcoming space for everyday living. The triple sliding glass doors in the family room open to a vast screened-in lanai, complete with a saltwater resort-style pool and spa. With ample outdoor space, you will enjoy entertaining or simply relaxing in your fully fenced backyard oasis which includes artificial turf and ambient outdoor lighting. Inside, the kitchen is equipped with stainless steel Viking Professional appliances, granite countertops and pendant lighting. The split bedroom plan ensures privacy, with the Primary Suite featuring a walk-in closet, dual sinks with granite countertops, a spacious shower, and a garden tub. Some recent improvements include: Roof w/transferable warranty (2023), A/C (2022), Water Filtration and Water Softener (2022), Custom Roll-Down Blinds (2022), iAquaLink Pool Automation System (2021), Alarm System w/Smart Hub and Doorbell Camera (2021), Fresh Interior Paint (2024), New Vinyl Plank Flooring (2024) and more! 9802 Woodbay Drive is more than just a home; it's a lifestyle choice that combines the best of Tampa's amenities in a well-established neighborhood. Westchase boasts numerous amenities such as two Olympic-sized swimming pools (one heated), a kiddie pool, golf course, lighted tennis courts (8), lighted pickleball courts (6), playgrounds, basketball courts, parks, shopping, and restaurants. It's just a 15 to 20-minute drive to Tampa International, 30-minute drive to the beautiful beaches on the Gulf of Mexico and 20-minute drive to Downtown Tampa.
- Type:
- Single Family
- Sq.Ft.:
- 2,300
- Status:
- Active
- Beds:
- 5
- Lot size:
- 0.13 Acres
- Year built:
- 1999
- Baths:
- 3.00
- MLS#:
- U8237691
- Subdivision:
- Westwood Lakes Ph 1a
ADDITIONAL INFORMATION
Welcome to beautiful Westwood Lakes, the best-kept secret in the Westchase area. You will just love living in this fabulous community! This brand-new to-the-market home offers such a wonderful floor plan perfect for so many! The location of this home sits on a very quiet cul-de-sac, surrounded by nature. You will feel welcome the moment you arrive and approach the front of the home with a lovely front porch and entrance. This 5-bedroom, three full bathrooms home, offers so very much and so many options. The front formal area of the home is a nice size and leads to the centerpiece of the home, the kitchen. The kitchen is bright and offers lots of cabinets, counter space, a breakfast bar plus newer stainless appliances, and an abundance of custom built-in storage space. Just off the kitchen is a nice cozy room with an additional closet that could be a perfect office, reading room, game room, and endless options. The nice-sized family room is adjacent to the kitchen and leads to the beautiful private yard overlooking lots of nature. The master suite is also a nice-sized room with a large bathroom and walk-in closet. On the main floor of the home, there are also three additional bedrooms, a full-size beautifully updated bathroom, and a laundry room. The upstairs leads to a large bonus room, that also has so many options for us plus an additional bedroom and full bathroom. No dirty carpets to replace, the home has no carpeting anywhere. The roof and a/c are only 6 years old, no need to worry about replacing them anytime soon! Westwood Lakes is a wonderful community, close to all the area has to offer yet tucked away so you can enjoy the beautiful setting and surroundings. County Park is located within the community, offering a playground, open area, and pickleball courts. Hurry and schedule a showing today and come see what makes Westwood Lakes so special.
- Type:
- Single Family
- Sq.Ft.:
- 1,822
- Status:
- Active
- Beds:
- 3
- Lot size:
- 0.2 Acres
- Year built:
- 1999
- Baths:
- 2.00
- MLS#:
- U8237436
- Subdivision:
- Westwood Lakes Ph 1a
ADDITIONAL INFORMATION
This charming 3-bedroom, 2-bathroom home is nestled in the desirable Westwood Lakes neighborhood in West Chase. the house features a beautifully updated kitchen with quartz countertops, shaker cabinetry, stainless steel appliances, a gas stove, plantation shutters, newer roof (2019), AC (2023), built in-wall pest system, and ring doorbell. The property boasts an oversized backyard with ample room for a pool, making it perfect for outdoor entertaining and relaxation. Inside you will find an open floor plan with vaulted ceilings that creates a spacious and airy feel throughout the home. One of the standout features is the dual fireplace in both the living room and master bedroom, adding warmth and character to the home. The spacious master bedroom is oversized, offering ample space for relaxation. the en-suite master bathroom was tastefully updated in 2016, providing a stylish retreat within the home. The community offers magnificent walking trails, wetlands, and fresh water lakes to sports field, basketbll courts, and a play ground. Close to restaurants, shopping, entertainment.
| All listing information is deemed reliable but not guaranteed and should be independently verified through personal inspection by appropriate professionals. Listings displayed on this website may be subject to prior sale or removal from sale; availability of any listing should always be independently verified. Listing information is provided for consumer personal, non-commercial use, solely to identify potential properties for potential purchase; all other use is strictly prohibited and may violate relevant federal and state law. Copyright 2024, My Florida Regional MLS DBA Stellar MLS. |
Tampa Real Estate
The median home value in Tampa, FL is $349,200. This is higher than the county median home value of $220,000. The national median home value is $219,700. The average price of homes sold in Tampa, FL is $349,200. Approximately 51.87% of Tampa homes are owned, compared to 38.1% rented, while 10.03% are vacant. Tampa real estate listings include condos, townhomes, and single family homes for sale. Commercial properties are also available. If you see a property you’re interested in, contact a Tampa real estate agent to arrange a tour today!
Tampa, Florida 33626 has a population of 23,287. Tampa 33626 is more family-centric than the surrounding county with 46.8% of the households containing married families with children. The county average for households married with children is 29.82%.
The median household income in Tampa, Florida 33626 is $91,634. The median household income for the surrounding county is $53,742 compared to the national median of $57,652. The median age of people living in Tampa 33626 is 37.2 years.
Tampa Weather
The average high temperature in July is 89.5 degrees, with an average low temperature in January of 50.3 degrees. The average rainfall is approximately 52.7 inches per year, with 0 inches of snow per year.
