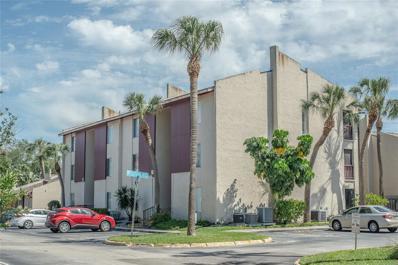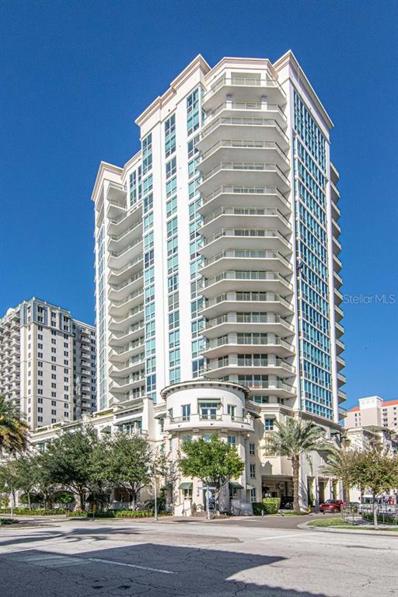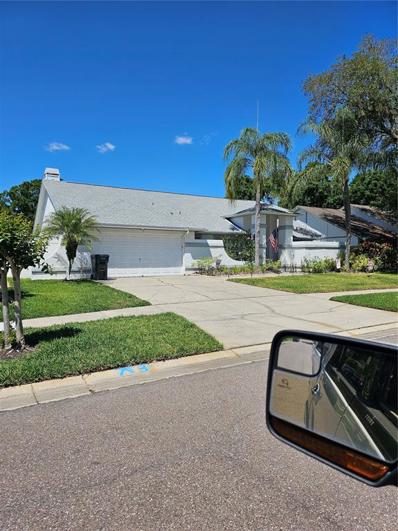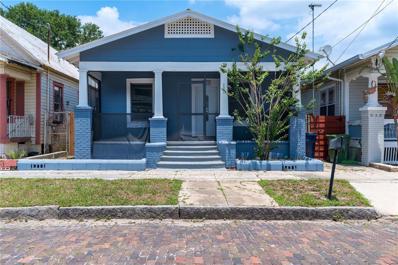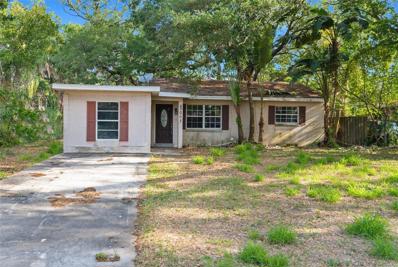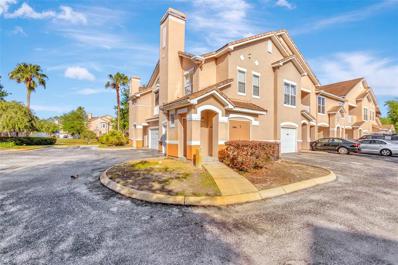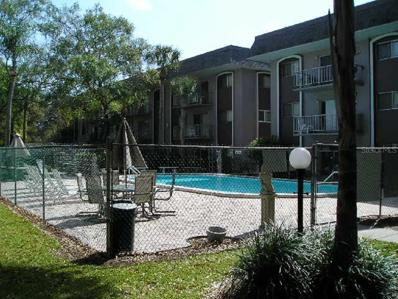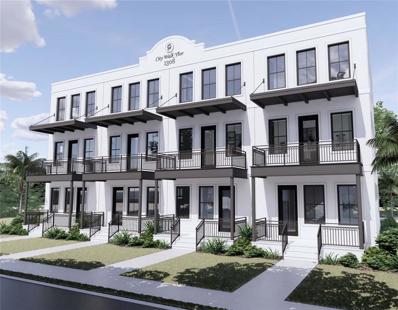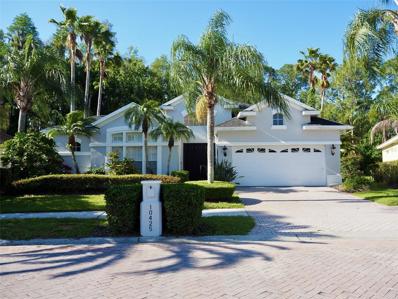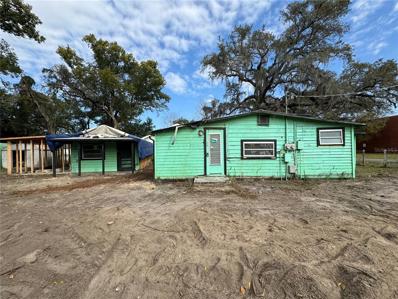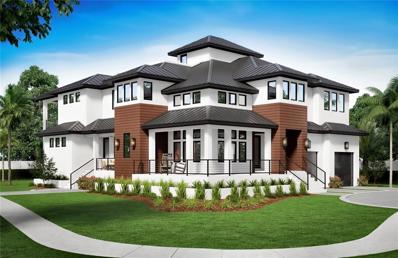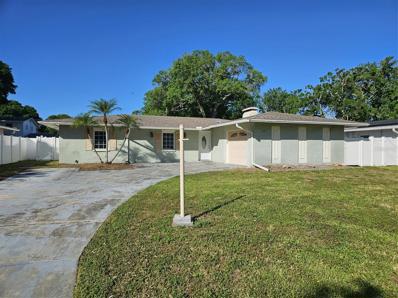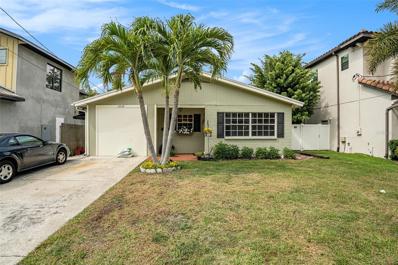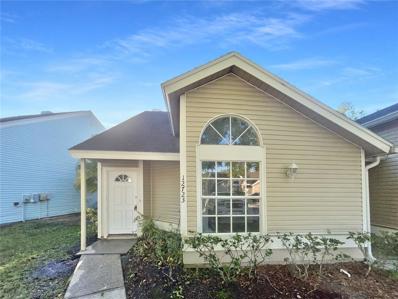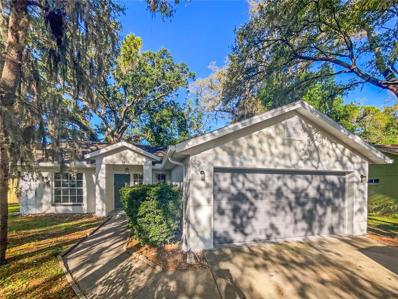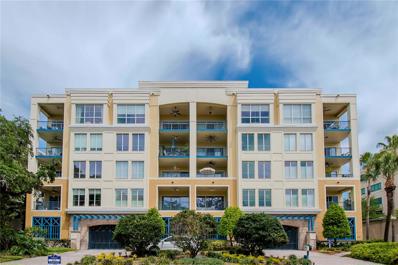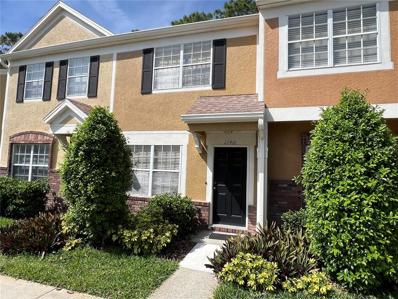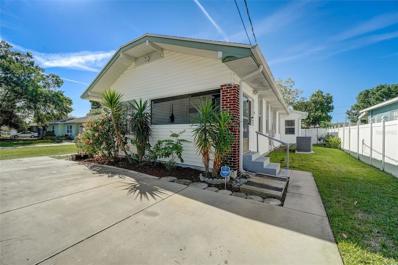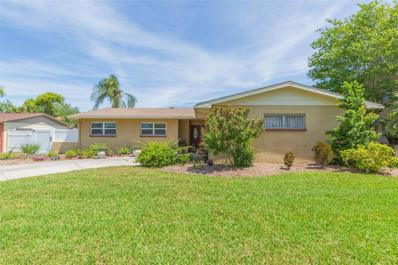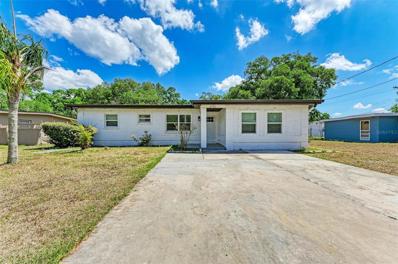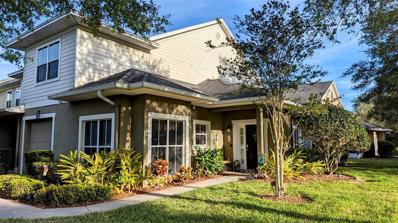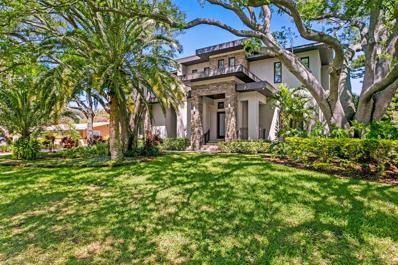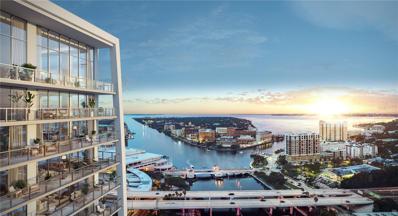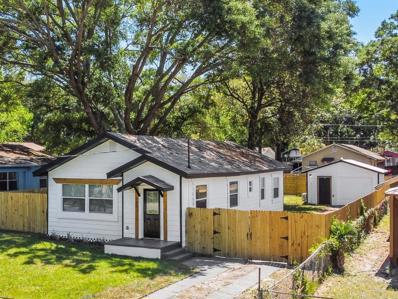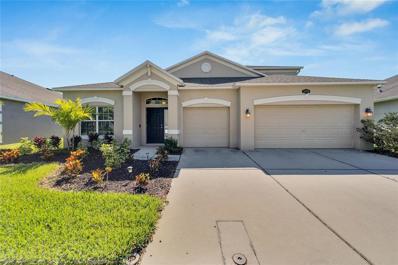Tampa Real EstateThe median home value in Tampa, FL is $415,000. This is higher than the county median home value of $220,000. The national median home value is $219,700. The average price of homes sold in Tampa, FL is $415,000. Approximately 42.92% of Tampa homes are owned, compared to 45.96% rented, while 11.12% are vacant. Tampa real estate listings include condos, townhomes, and single family homes for sale. Commercial properties are also available. If you see a property you’re interested in, contact a Tampa real estate agent to arrange a tour today! Tampa, Florida has a population of 368,087. Tampa is less family-centric than the surrounding county with 26.61% of the households containing married families with children. The county average for households married with children is 29.82%. The median household income in Tampa, Florida is $48,245. The median household income for the surrounding county is $53,742 compared to the national median of $57,652. The median age of people living in Tampa is 35.6 years. Tampa WeatherThe average high temperature in July is 90.2 degrees, with an average low temperature in January of 51.4 degrees. The average rainfall is approximately 52.8 inches per year, with 0 inches of snow per year. Nearby Homes for Sale |
