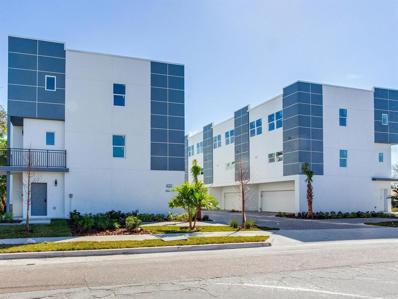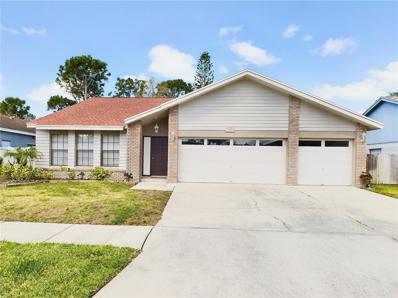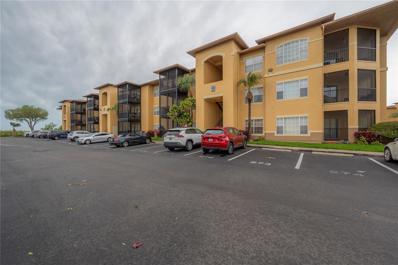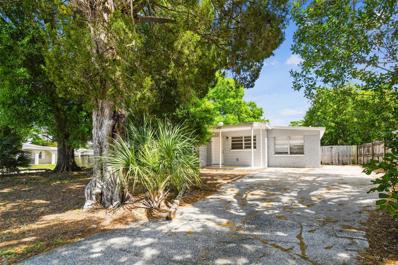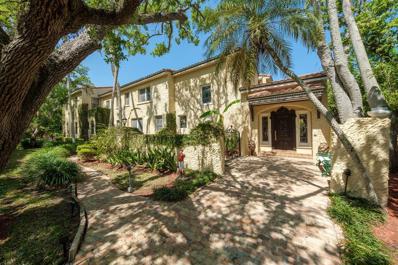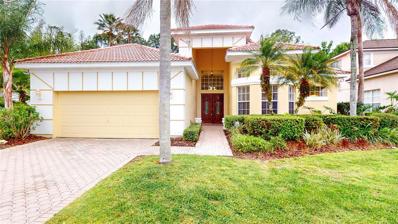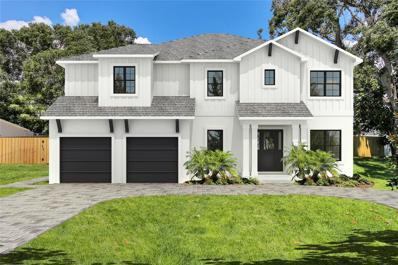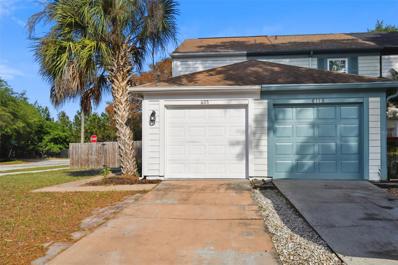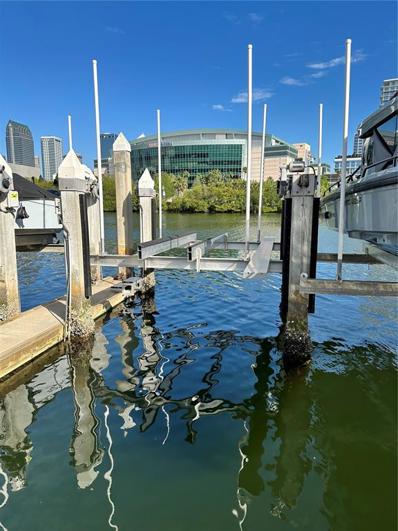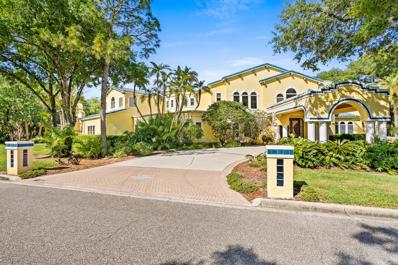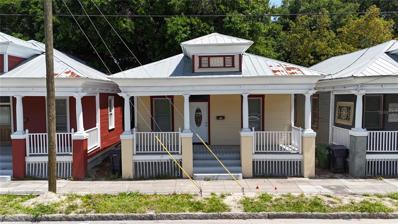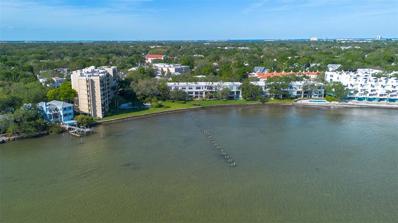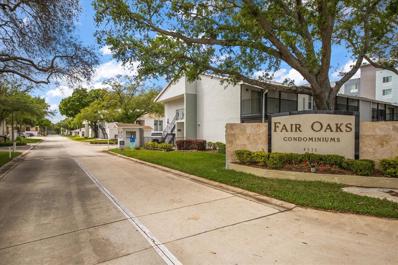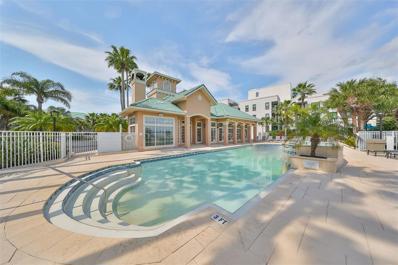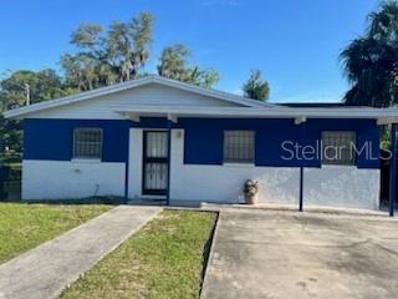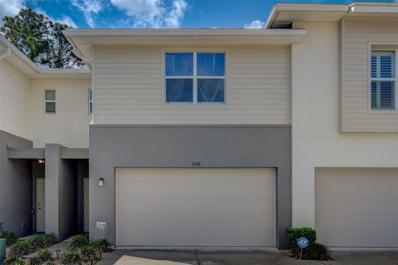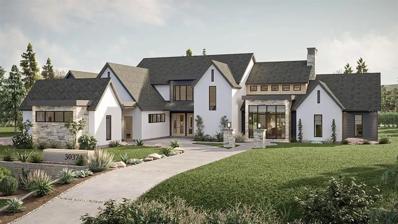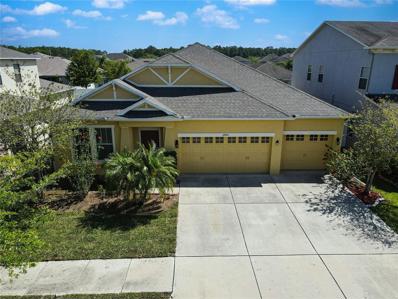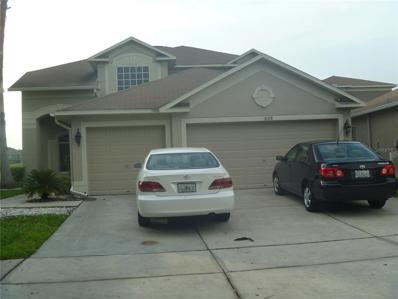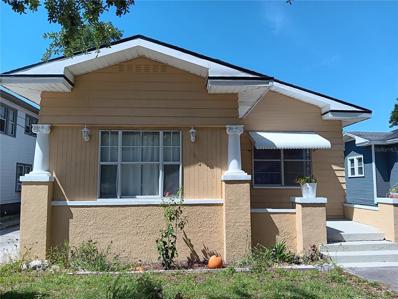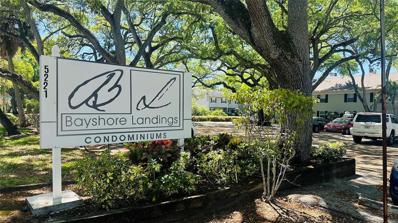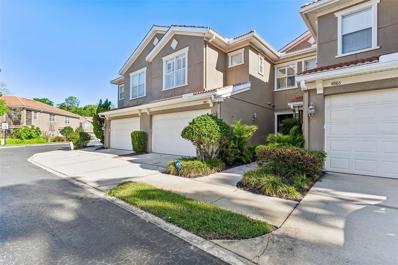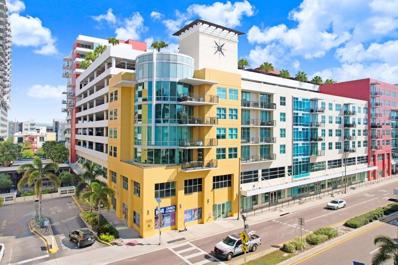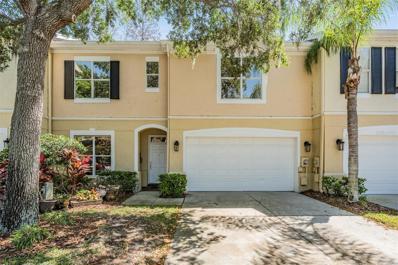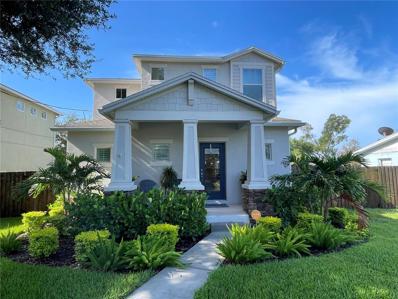Tampa FL Homes for Sale
- Type:
- Townhouse
- Sq.Ft.:
- 2,155
- Status:
- Active
- Beds:
- 4
- Lot size:
- 0.02 Acres
- Year built:
- 2023
- Baths:
- 4.00
- MLS#:
- T3514146
- Subdivision:
- North Point Twnhms Tracts A &
ADDITIONAL INFORMATION
Under Construction. Experience the pinnacle of South Tampa living with this exceptional townhome strategically situated in the bustling heart of the city! Meticulously crafted with the utmost attention to detail, this residence seamlessly blends top-tier construction with impeccable design. Be captivated by the kitchen's allure, showcasing elegant Quartz countertops, a French door fridge, wine cooler, and the sophistication of solid wood shaker cabinets equipped with soft-close hardware. The modern kitchen is defined by stainless steel appliances and bathed in a contemporary glow from pervasive LED lighting throughout. The beautifully designed bathrooms boast stylish large porcelain tiles, adding a stylish modern touch. Radiant natural light bathes the home, enhancing the welcoming ambiance of the expansive open-concept floorplan—perfect for hosting gatherings with style. Revel in the luxury of custom closets and high-end vanities, embodying the commitment to both comfort and refinement. Every corner of this home is a testament to the superior quality of construction and meticulous attention to detail. Ideally located near Midtown, Hyde Park, and Downtown, this townhome offers not just a residence but a lifestyle marked by convenience and accessibility. Don't miss the chance to make this your own. Schedule your showing today and immerse yourself in the pinnacle of sophisticated city living!
- Type:
- Single Family
- Sq.Ft.:
- 2,039
- Status:
- Active
- Beds:
- 3
- Lot size:
- 0.16 Acres
- Year built:
- 1989
- Baths:
- 2.00
- MLS#:
- T3514120
- Subdivision:
- Countryway
ADDITIONAL INFORMATION
Welcome to your home located at 11204 Pocket Brook Drive in beautiful Countryway. This single-story home offers a dynamic living experience with a spacious layout including a cozy fireplace – an ideal spot for creating memories. Ceramic tile floors throughout! Roof was replaced in 2020. AC, water heater, plumbing and electrical panel were also updated in 2019. Staying in this home offers unique opportunities to benefit from the surrounding amenities. You will have access to nearby schools with "Alonso High School", "Hillsborough Academy of Math and Science," and "Lowry Elementary School" just around the corner. With this unique real estate opportunity, you're not just buying a house, you're stepping into a lifestyle.
- Type:
- Condo
- Sq.Ft.:
- 1,140
- Status:
- Active
- Beds:
- 2
- Year built:
- 2000
- Baths:
- 2.00
- MLS#:
- T3512680
- Subdivision:
- Beachwalk Condo
ADDITIONAL INFORMATION
RARE opportunity to own a unit with a private and deeded 1 car garage! Tucked away quietly along upper Tampa Bay the gated community of Beachwalk Condominiums is an excellent location for easy access to all fun things in the Tampa Area. Enjoy all of the amenities you would expect in a resort style community. This second floor unit boasts 9ft ceilings with an open floor plan and a split bedroom floor plan. The living room opens to the serene natural landscape of upper Tampa creating a feeling of a never ending back yard. The generously sized primary bedroom has a large walk-in closet and en suite bathroom. The second bedroom also has a large walk-in closet, a full bathroom. Valet trash pick-up, and on-site car wash are added conveniences. Parking is a breeze with your PRIVATE 1 CAR GARAGE and assigned parking space. Parking areas have been recently repaved, all roofs replaced in 2020, and the exterior painted in 2021 with new screening installed on the lanais. The clubhouse features a kitchen, pool tables, and a grand piano with plenty of room for entertaining. You’ll appreciate the 24/7 gym and a game room where you can play ping pong, darts, air hockey, or foosball. Within the clubhouse is a theater room for your use and a Cyber Café-Business Center. Outside the clubhouse doors, jump in and cool off in the sparkling resort-style community pool. With the new kayak launch and 3/4 mile boardwalk that meanders through the Pam Callahan Nature Preserve. Convenient access to a variety of shopping, dining, and entertainment options, Tampa International Airport, and award-winning beaches, make it a prime location for those seeking both serenity and accessibility. Seller offering a credit to paint the interior of the unit! Reach out for details today!
- Type:
- Single Family
- Sq.Ft.:
- 1,055
- Status:
- Active
- Beds:
- 3
- Lot size:
- 0.15 Acres
- Year built:
- 1959
- Baths:
- 1.00
- MLS#:
- T3507277
- Subdivision:
- Townn Country Park Un 01
ADDITIONAL INFORMATION
Welcome to 4731 Murray Hill.. This home sits on a corner lot with NO HOA in the popular Townn Country Park area of Tampa. This spacious 3 bedroom 1 bath home features an open floorplan with living room, dining room, bonus room and spacious kitchen. Tile flooring throughout and laundry room. Large fenced yard with covered patio. Centrally located near schools, shopping, dining, entertainment, medical facilities and more.
$6,125,000
5020 S Shore Crest Circle Tampa, FL 33609
- Type:
- Single Family
- Sq.Ft.:
- 7,545
- Status:
- Active
- Beds:
- 6
- Lot size:
- 0.58 Acres
- Year built:
- 1925
- Baths:
- 6.00
- MLS#:
- T3513384
- Subdivision:
- Beach Park
ADDITIONAL INFORMATION
An opportunity to acquire one of Tampa's last, foremost and prestigious landmarks: a walled and gated water view estate. Nestled in South Tampa's premier area of Beach Park, this historic 1925 Spanish Mediterranean masterpiece is a captivating luxury home epitomizing the pinnacle of elegance, tranquility & design. Offering waterfront views, dock with open Bay access. This 7545 sf two story jewel is gracefully positioned on over half an acre of verdant landscape providing uninterrupted peace & serenity. The impressive foyer welcomes with a grand staircase & gorgeous Marie Teresa chandelier. The formal living room invites with its expansive ambiance, finely crafted marble fireplace, French silk drapes & exquisite crown molding. Adjacent, a full bar opens to a spacious family room featuring a fireplace accentuating handcrafted box molded wood ceiling, as well as, built-in bookcases. Plantation shuttered French doors open onto a large patio overlooking the 65 foot lap pool and 3 story diving tower. The large formal dining room features "the twin" Marie Teresa chandelier, ornate crown moldings. French doors frame a courtyard view while doors on both ends enhance the feeling of space and allow for seamless transitions between indoor & outdoor entertaining. The culinary center of the home: the Kitchen will satisfy the most discerning chef. Equipped with a large island of granite & state of the art appliances that include: dishwasher, trash compactor, double ovens, electric JennAire cooktop, and a SubZero fridge/freezer ensure cooking delight. It encompasses a cozy nook with views of the pool, perfect for casual meals. Upstairs, the huge primary bedroom suite features decorative molded ceiling, marble fireplace, large closets, balcony overlooking the pool & lush grounds. The large entry sitting room, the en-suite bathroom displays marble shower, toilet, bidet, luxurious jacuzzi tub and large dressing double sink vanity...all further enhance the sybaritic appeal. Truly a tranquil oasis for rest and relaxation. Three "Juliet" balconies overlook the grand foyer & winding staircase. Three additional en-suite bedrooms are spacious & bright. Outdoors the 2 bedroom guest cottage with full kitchen affords comfortable accommodations. Also a 2 car garage attaches to a game room with billiard table, kitchen & bath. All overlook the pool which is the focal point of the over half acre grounds. Tucked in-between is a bubbling hot tub ready for your pleasure. What a treasure! This iconic property will delight the most discriminating buyer!
- Type:
- Single Family
- Sq.Ft.:
- 2,389
- Status:
- Active
- Beds:
- 4
- Lot size:
- 0.15 Acres
- Year built:
- 1996
- Baths:
- 2.00
- MLS#:
- T3512943
- Subdivision:
- Cory Lake Isles Ph 6 Unit 1
ADDITIONAL INFORMATION
This charming property boasts a serene and scenic setting: a waterfront lot with trees in the background. The split bedroom plan is ideal for a variety of lifestyles. Tall volume ceilings give a bright expansive feel. There is a brand new White kitchen which is drop dead gorgeous! The lovely expanded screened in lanai is ideal for sitting outside in the warm evenings or cooler months, perfect for grilling or entertaining. The deep lot provides plenty of space to add a pool and landscaping for your family to enjoy! You will love living here, Cory Lakes has wonderful amenities, including a basketball court, volleyball, a field hockey enclosed rink, lighted tennis courts, 24 hour fitness center, a resort style pool, kiddie playgrounds, a beach and a 165 acre lake for ski-ing and boating, 1700 acres of lush conservation areas , and charming paved roads. Flatwoods Park is nearby and there are many recreation areas to visit. Just 20 minutes North of Downtown Tampa, with quick access to I75 and excellent schools, also close proximity to restaurants, shopping and entertainment, this is an ideal location to live and work. Come and take a look at the ultimate Florida lifestyle! It is like living in a resort!
$2,800,000
4207 W Morrison Avenue Tampa, FL 33629
- Type:
- Single Family
- Sq.Ft.:
- 4,335
- Status:
- Active
- Beds:
- 5
- Lot size:
- 0.19 Acres
- Year built:
- 2024
- Baths:
- 6.00
- MLS#:
- T3514037
- Subdivision:
- Beach Park
ADDITIONAL INFORMATION
Under Construction. TB Home's Modern Farmhouse w/Salt-Water Heated Pool & Outdoor Kitchen estimated to be complete August 2024. Beach Park on quiet stretch of Morrison Ave. 2 Story Block, Impact Rated Windows/Doors & Sprayfoam Insulation! Stunning interior package; Wide Plank White Oak Flooring throughout, Coffered ceilings throughout Foyer & Great Room w/stained wood detail insets Level 4 Smooth Drywall Finish, Solid Core Interior doors, Surround & Sound Pre-wires, Restoration Hardware Lighting throughout, Designer Tiles, Stained Cypress Exterior Ceilings, Shiplap in inset of Primary Bedroom tray ceiling + Many more Unique Appointments. 1st floor holds a large open concept Kitchen w/Custom Shaker Cabinets stacked to ceiling (Under-Cabinet Lighting), Cabinets are a mix of White & Natural Stained Wood, Pot filler, Sub-Zero/Wolf Appliance Package, Farm Sink, Quartz to mimic Marble w/light & bright Breakfast Nook. Formal Dining Room is accessed through Butler's Pantry (Stained Wood Cabinetry & Wine Fridge + Chef's Pantry) complimented w/a stunning Restoration Hardware Chandelier. Study w/glass French doors off of Foyer, Practical Mud-station, Powder Bathroom PLUS 1st floor Guest Suite w/Full Bathroom. Upper floor holds large Primary Suite w/Custom Built-out Closet. 2 good sized Bedrooms share a Jack N Jill style Bathroom, En-Suite Bedroom w/private bathroom. A large well laid out Laundry Room (lowers/uppers/sink/drying rod) and a 20x20 Media/Game-Room w/kitchenette (microwave + fridge + cabinets) + powder bathroom. Oversized 2 car garage (31' depth on one side & 23' depth on the other side). Gorgeous 5 bedrooms (including 1st floor guest suite), Study w/glass French doors, Dining Room & Media Room make this home functionally perfect! Mabry, Coleman & Plant school district! Great South Tampa location close to it all! Renderings should not be relied upon for accuracy. Please request copy of detailed spec sheet and look book.
- Type:
- Townhouse
- Sq.Ft.:
- 1,024
- Status:
- Active
- Beds:
- 2
- Lot size:
- 0.1 Acres
- Year built:
- 1985
- Baths:
- 3.00
- MLS#:
- T3510566
- Subdivision:
- Oak View Terrace Pha
ADDITIONAL INFORMATION
Explore the charm of this inviting new townhouse now available in Tampa, boasting the advantage of no HOA fees. This thoughtfully designed 2-bedroom, 2.5-bathroom residence offers over 1020 sq ft of living space, featuring an open floorplan with downstairs living areas and upstairs bedrooms for optimal functionality and privacy. Step into the welcoming downstairs area, comprising a cozy living room, dining area, well-appointed kitchen, and convenient guest bathroom. Notable features include ceiling fans, tile and carpet flooring, a laundry closet, and a screened patio ideal for enjoying the Florida weather. The spacious kitchen is a highlight, offering a breakfast bar, electric stove, and dual-sided sink for effortless meal preparation and entertaining. Journey upstairs to discover the split-bedroom layout with dual owner's suites, providing comfort and seclusion. Outside, a generously sized fenced backyard awaits your personal touch, presenting an opportunity to create your own outdoor oasis. Enjoy the convenience of proximity to schools, shopping centers, medical facilities, and more, making everyday living a breeze in this desirable Tampa locale.
- Type:
- Other
- Sq.Ft.:
- n/a
- Status:
- Active
- Beds:
- n/a
- Baths:
- MLS#:
- T3513428
- Subdivision:
- Crimson Harbor Marina
ADDITIONAL INFORMATION
Here's your chance to own a Boat Slip w/newer lift in one of the most desirable Gated Marinas in all of Tampa. Grandview Marina is conveniently located on the Garrison Channel in front of Harbour Island and across from the Marriott Waterside and Amalie Arena. This is an exclusive 27 slip marina in the heart of Downtown Tampa. Water and 30 Amp Electric are available for each slip and included in the HOA fee, and public parking is available in the garage on Harbour Island which is steps away from this marina. This slip comes with a 14K lb Boat Lift that was upgraded/installed in 2022. The Grandview Marina is also close to American Social, Jackson's, Starbucks, The Riverwalk, Downtown Tampa, Sparkman Wharf, the Edition Tampa, Armature Works, and the new Water Street Development. You do not need to own any property on Harbour Island in order to purchase this slip, which makes it much more marketable. Each slip is roughly 32'L X 13.5'W. Call today to set up a showing. The slip can accommodate a boat longer than 32'.
$2,750,000
6324 W Maclaurin Drive Tampa, FL 33647
- Type:
- Single Family
- Sq.Ft.:
- 11,510
- Status:
- Active
- Beds:
- 5
- Lot size:
- 0.88 Acres
- Year built:
- 1992
- Baths:
- 9.00
- MLS#:
- T3510179
- Subdivision:
- Tampa Palms 4a Unit 1
ADDITIONAL INFORMATION
An investment opportunity of a lifetime awaiting your personal touch! One of the largest homes in Tampa is nestled within the prestigious, man-gated enclave of The Reserve at Tampa Palms. This Alvarez custom estate has potential and is nothing short of extraordinary. It offers 6 bedrooms, 3 half bathrooms, office, media room, exercise room, full western bar, and a display room that can be used as a 6th bedroom. This home is for car enthusiasts! There is a side entry to the home with a gate house that can be used as a garage to accommodate a small car or golf cart, a 3 car stand alone garage, a 2 car garage attached to the home with a 3rd stall for storage and a car park with room for 10+ cars! A Grand Porte cochere welcomes you to the formal front entry. Custom wood doors open to reveal soaring two-story ceilings and a sweeping oak staircase and the formal living room, with mirrored ceilings. The formal dining room features two-story ceilings and a Butler’s pantry next to the kitchen. The kitchen is generous in size and overlooks the amazing family room. You'll be in awe of the soaring tongue n groove 25 foot ceiling, glass encased elevator, contemporary light accents and two story stone fireplace. The primary retreat is on the first floor and offers a separate sitting area with a wet bar. The primary bathroom is over 900 square feet and offers a glass block shower, oversized garden tub, dual vanities, and a private entrance to a sauna. The first floor also hosts 3 additional secondary bedrooms with jack n jill bathrooms. The 4th bedroom is complete with a separate sitting room and private bathroom. The office is located on the first floor and boats Cherry wood paneling on the walls and ceiling, and Cherry hardwood floors with custom built-ins. Upstairs there is an additional primary suite that features a bathroom, sitting area, and sun room that opens to a grand outdoor balcony. As you continue down the central balcony corridor there are three expansive trophy rooms suitable for a gym, media room and playroom. A rotunda overlooks the family room, adding to the architectural elegance. The western bar measures an amazing 650 square feet with exposed carriage beams, a custom full bar, fireplace, and a bathroom. Complete with wing doors reminiscent of old West saloons, this space exudes character and is sure to be a focal point of the estate. There is a pool and spa, complemented by an outdoor kitchen and a two-story screened lanai. This estate is truly one of a kind! The property's prime location ensures convenience to top rated schools, shopping centers, and restaurants. With easy access to I-75 and proximity to the YMCA, USF, Florida Hospital, Moffitt, Veterans Hospital, Wiregrass Mall, Tampa Premium Outlet Mall, you will love to call this place home.
$325,000
2609 N 15th Street Tampa, FL 33605
- Type:
- Single Family
- Sq.Ft.:
- 1,025
- Status:
- Active
- Beds:
- 2
- Lot size:
- 0.06 Acres
- Year built:
- 1910
- Baths:
- 1.00
- MLS#:
- T3513941
- Subdivision:
- La Casa
ADDITIONAL INFORMATION
Welcome to this newly remodeled Florida Bungalow style home in Historic Ybor City, (once known as the Cigar Capital of the world). It is in the la Casa, future El Reloj neighborhood and backs up to JC Newman’s Famous Cigar Factory property. It is across the street from the legendary La Segunda Central Bakery, known for its Cuban coffee, delicious pastries, and world-famous Cuban sandwiches. All of this is within a short 10-minute walk to Centro Ybor which has numerous restaurants, coffee shops, entertainment and art galleries, and an open market. You can catch the Trolley downtown, Riverwalk, Water Street as well as Sparkman Wharf. And best of all, you are only 5 minutes to I-275, I-4 and the Crosstown Expressway. Most importantly, it is zoned RC-5 which can be residential or commercial. It could work beautifully as an Air BNB, retail shop or office space. This 2-bedroom, 1 bath century home comes with an extra-large beautiful covered front porch. Outside and inside have been freshly painted. Upon entering this historic home, the first thing to capture your eyes are the beautiful wooden floors. Step into the kitchen and you instantly realize no expenses were spared in the remodel. Brand new custom cabinets, granite countertops with a stunning backsplash. This newly updated kitchen also includes all new appliances, including a refrigerator, stove, dishwasher, microwave. New water heater installed last month. The bathroom has also been newly remodeled as well. Step into the secluded backyard that is perfect for relaxing BBQs or just hanging out. Don’t miss out, this gem will not last long.
- Type:
- Condo
- Sq.Ft.:
- 2,916
- Status:
- Active
- Beds:
- 3
- Lot size:
- 0.03 Acres
- Year built:
- 1980
- Baths:
- 4.00
- MLS#:
- T3517347
- Subdivision:
- 5010 Bayshore Condo Inc
ADDITIONAL INFORMATION
One or more photo(s) has been virtually staged. Fabulous waterfront enclave of only 12 residences with panoramic bay views. This condominium has 2900+ square feet of living and waterfront views from each floor on the bay side. Each floor has electric hurricane shutters on the bay side for added protection to the home. The second floor, or main level, as a kitchen with granite countertops, custom made wood cabinets, gas top range, walk in pantry, open and glass front cabinets and wood floors throughout this level. Walk out to your balcony from your living room and enjoy morning coffee while watching birds perch and preen. The main floor also has a free flow from the kitchen to the living/dining area and a bathroom for guests. Wander up to the top floor either by stairs or private elevator and step into a large master bedroom with panoramic views of the bay for either resting, sleeping or gazing at the view of the downtown. The ensuite bathroom has a separate bathtub and walk in shower. A short walk down the hall will lead to the second bedroom which also has an attached bathroom. A wonderful area on the ground floor has another bedroom and bathroom where you can walk out to the patio where you might want to garden or entertain guests while enjoying summer breezes. This is convenient to Ballast Point Park, the Tampa Yacht Club and leisurely strolls on Bayshore Blvd.
- Type:
- Condo
- Sq.Ft.:
- 904
- Status:
- Active
- Beds:
- 2
- Year built:
- 1981
- Baths:
- 2.00
- MLS#:
- T3514682
- Subdivision:
- Fairoaks North A Condo
ADDITIONAL INFORMATION
One or more photo(s) has been virtually staged. Welcome to the wonderful SOUTH TAMPA community of FAIR OAKS CONDOMINIUMS! This spacious, END UNIT features a 2BR/2BA, SPLIT-FLOOR PLAN with and open concept living area, LOTS OF NATURAL LIGHT, and a SCREENED-IN BALCONY with storage closet. The unit also has an in-unit WASHER/DRYER, PLANTATION SHUTTERS, ATTIC STORAGE, & a safety FIREWALL between the units. FAIR OAKS is pet friendly, features a community POND with dock, POOL, and a CLUBHOUSE that you can rent for events.....and an ABUNDANCE OF VISITOR PARKING! Some rental & pet restrictions apply. You must own the unit for TWO years before you can lease it (1 year minimum lease period). Centrally located and close to the CROSSTOWN, DALE MABRY, GANDY BLVD, BRITTON PLAZA (which is for sale and ripe for re-development!), and MACDILL AFB. Offers must include a current Lender PRE-APPROVAL LETTER for financing, or a PROOF of FUNDS letter for a cash offer. All measurements and information is deemed to be correct but is not guaranteed and should be verified by the Buyer. Property being sold AS-IS. Contact the listing agent to schedule a showing!
- Type:
- Condo
- Sq.Ft.:
- 964
- Status:
- Active
- Beds:
- 1
- Year built:
- 1997
- Baths:
- 1.00
- MLS#:
- T3514217
- Subdivision:
- Island Club At Rocky Point A C
ADDITIONAL INFORMATION
Welcome home! This second-story end-unit condominium featuring plenty of natural light has been tastefully upgraded throughout, as showcased in the photos. This home offers a larger-sized storage unit for all of your extras. Must see the resort-style amenities; heated saltwater pool, hot tub/spa, sauna, outdoor showers, fitness center, clubhouse, grilling area, and water access for your canoe, kayaks, or to just relax on the dock enjoying the gorgeous water view. All located directly on beautiful Old Tampa Bay, just minutes to Tampa International Airport, International Mall, restaurants, sports venues, beautiful Clearwater Beach, and so much more. HOA includes high-speed internet, cable, flood insurance, roof, exterior maintenance, pool/spa, fitness center, clubhouse, gate, community dock, property manager, escrow reserves.
$265,900
Address not provided Tampa, FL 33610
- Type:
- Single Family
- Sq.Ft.:
- 1,442
- Status:
- Active
- Beds:
- 3
- Lot size:
- 0.12 Acres
- Year built:
- 1973
- Baths:
- 2.00
- MLS#:
- A4604660
- Subdivision:
- Bellmont Heights
ADDITIONAL INFORMATION
Investment Opportunity! Long term tenant under lease already in place. New investor to honor current tenant’s lease. Current rent is $2000.00 per month. Lease agreement is good thru April 30, 2025. Very attractive price for this property that is located in the path of progress. AC unit is less than a year old. New roof completed two years ago. Freshly painted a year ago. Storage shed in the back yard. The property is conveniently located close to shopping, entertainment, parks and beaches. All information and measurements should be confirmed and verified by the purchaser and or their agent. Selling property in AS IS condition with no warranties.
- Type:
- Townhouse
- Sq.Ft.:
- 2,030
- Status:
- Active
- Beds:
- 3
- Lot size:
- 0.03 Acres
- Year built:
- 2017
- Baths:
- 3.00
- MLS#:
- T3513911
- Subdivision:
- Xxxx Sanctuary At Rocky Creek
ADDITIONAL INFORMATION
CLOSE TO EVERYTHING. What a wonderful 3 bedroom 2.5 bath townhome located in sought after Sanctuary at Rocky Creek community. Exterior of the townhome has a modern look and features a 2 car garage. Coming inside the home you’ll find large tile floors and high ceilings. Making your way to the Kitchen area. The large island features bright quartz countertops, Wood cabinets, stainless steel appliances and a walk in pantry. This floor plan is open concept allowing you to cook while still entertaining guests. The first floor also features a private patio just off of the living room and a half bath. Head upstairs and you’ll find a spacious loft area, 2 secondary bedrooms, a full bathroom and laundry room. The primary suite features a large walk in closet and an ensuite bathroom that also has quartz topped dual sink vanity. This great home is located just 5 minutes from all of the shops and restaurants at the Citrus Park Town Center Mall, 15 minutes from Tampa International Airport and less than 20 minutes to downtown
$2,396,100
4-11 Avonwood Street Tampa, FL 33625
- Type:
- Single Family
- Sq.Ft.:
- 4,987
- Status:
- Active
- Beds:
- 5
- Lot size:
- 0.25 Acres
- Baths:
- 5.00
- MLS#:
- U8236002
- Subdivision:
- Town Of Citrus Park
ADDITIONAL INFORMATION
Pre-Construction. To be built. Beautiful 5 bedroom, 4 1/2 bathroom Modern Contemporary house plan features almost 5000 sq ft of living space with lots of windows to let natural light flow in. Enter the home through double door entry. Floating staircase and private office are near the front of the home. Two-Story Great room with fireplace is located in the center of the home off of the kitchen and dining areas. Additional family room down the hallway from the kitchen towards the back of the home to give it a comfortable and cozy feel. The first floor master suite off of the great room, has a fireplace, glass sliding doors that lead to it's own private patio, a customized closet, and a private bathroom with dual vanities, a garden tub, and separate walk in shower with wall to ceiling tile and frameless shower door. The second floor you will find two additional bedrooms with their own bathrooms and 2 additional Jack and Jill bedrooms as well as a loft. Customizable layout, sq. ft, and finishes. Fantastic location. The neighborhood backs up to Upper Tampa Bay trails. Minutes to Publix, Restaurants, expressway, the mall is only 1 1/2 miles away, 15 minutes to the Tampa Airport and 15-20 minutes to Riverwalk.
- Type:
- Single Family
- Sq.Ft.:
- 2,703
- Status:
- Active
- Beds:
- 4
- Lot size:
- 0.17 Acres
- Year built:
- 2012
- Baths:
- 3.00
- MLS#:
- T3513900
- Subdivision:
- Live Oak Preserve Ph 2a-villag
ADDITIONAL INFORMATION
Are you looking for the perfect home in the secured gated community in the new tampa area that is having perfect floor plan ! Then this is the one for you. House is freshly Painted Exterior and installed 24x29 screened cage.Lovely 4 bedroom, 3 bath energy star qualified home located in the Sterling Oaks of the Live Oak Preserves. This home has a flowing floor plan that makes it a fantastic place to entertain your family and friends. The heart of this home is in the large kitchen with wood cabinets, granite countertops, and stainless steel appliances such as a built in oven, convection oven, range-top, a microwave and a nice island. The family can enjoy a meal in either the dinette area or breakfast bar which opens to the huge inviting great room. The formal dining room and serving area also allows for special entertaining. This home has a split bedroom plan. The master bath has his and her sinks, a garden bath tub with separate shower stall, and separate area for total privacy. The master suite also has a large walk in closet with plenty of space for storage. The office space apart from the family allows for total concentration while working at home. .House has outdoor retreat view, you can enjoy sitting outside do more partying in this huge screen space. Ofcourse for garden lovers you can still enjoy yor gardening .Live Oak Preserve is a well-designed gated community located in the heart of New Tampa area and is situated on 1,300 pristine acres. The clubhouse rests in the center of the community and includes a resort-style pool, fully equipped workout center, waterworks splash zone, Lap Pool, playground and multiple tennis, pickle-ball and volleyball courts. Located just outside the community gates are an abundance of restaurants, parks, professional offices, Golf Courses and retail shopping. The Middle & Elementary School are a bike ride away. It is conveniently located to downtown Tampa via I-75 and I-275, plus is within a short drive to the University of South Florida, Medical facilities and Busch Gardens Amusement Park. Roof/ACs Permitted and Sold ASIS. Buyer to verify all information before making an offer. *This property offers the best of views, community amenities, location and schools* There are HOA/Master HOA/CDD fees here. Call us today to schedule your private showing!
- Type:
- Single Family
- Sq.Ft.:
- 2,837
- Status:
- Active
- Beds:
- 4
- Lot size:
- 0.14 Acres
- Year built:
- 2000
- Baths:
- 3.00
- MLS#:
- O6189889
- Subdivision:
- Heritage Isles Phase 1d
ADDITIONAL INFORMATION
NO EXPENSIVE FLOOD INSURANCE (NOT AE ZONE), NO SINKHOLE, SCENIC LOCATION OVERLOOKING THE GOLF COURSE, CONSERVATION AREA AND TRANQUIL PONDS. GREAT HOME FEATURING 2880+ SF, 4BR + 1 DEN, 2.5 BATH, 3-CAR GARAGE, POOL WITH SPA, ON GOLG COURSE, IN A GATED COMMUNITY HAS ALL AMENITIES TO ENJOY WHILE WITH ONLY $40/YEAR HOA FEE. EXPENSIVE NEW ROOF (LIFETIME MATERIAL & 5-YEAR LABOR WARRANTY TRANSFRABLE ATTACHED). POOL & SPA JUST GOT RESURFACED. THIS'S THE LOWEST PRICE FOR SIMILAR POOL HOUSE IN WHOLE CITY OF TAMPA. THIS IS IT IF YOU WANT TO LIVE IN NICE NEW TAMPA AREA. THE HOUSE HAS ALL YOU WANTED, ALSO, TO SAVE BUYER'S MONEY AND WORRIES, SELLER GOT THE HOUSE INSPECTED VERY RECENTLY, SEE ATTACHMENTS. Heritage Isles Golf and Country Club Community features include gated security, golf course with hydro golf range, water park with lap pool and water slide, tennis and basketball courts, playground, fitness complex, sauna, clubhouse, library and restaurant with the lowest HOA fee of only $40/year in whole New Tampa area, good school system, very close to everything, pool just resurfaced, expensive double glass door entry, very high ceiling gives you bright light, flowing air and very comfortable feeling. a huge great room as well as formal living and dining rooms, spacious kitchen with ample cabinet and counterspace. granite countertop with stainless steel sink with pull off faucet and appliances. Exterior paint was done in a few years ago, neutral interior color and upgraded flooring with tile, travertine and real solid wood throughout. Close to interstate, shopping mall, premium outlets, restaurants, hospital, sport fields, library and schools.
$310,000
1214 E 25th Avenue Tampa, FL 33605
- Type:
- Single Family
- Sq.Ft.:
- 1,441
- Status:
- Active
- Beds:
- 3
- Lot size:
- 0.16 Acres
- Year built:
- 1920
- Baths:
- 1.00
- MLS#:
- O6189883
- Subdivision:
- Nebraska East Revised Map Of
ADDITIONAL INFORMATION
SELLER IS NOW OFFERING 8k CASH TOWARDS BUYERS CLOSING COSTS OR RATE BUY DOWN WITH A GOOD OFFER!! LOCATION, LOCATION, LOCATION. Centrally located close to Downtown Tampa, highly desirable Ybor Heights, Tampa Port, I-4, I-275, school, dinning, shopping, Fabulous historic and architecturally distinct bungalow featuring 3 bedrooms, 1 bathroom, living room and family room, real wood floor, no carpet at all, high cathedral ceiling with beautiful two medallions, all new ceiling fans, cute built-in wood China cabinet, enclosed porch, very big fenced backyard with a detached one car garage( not like most of the houses in the area without any garage or carport). new roof and fiscal boards, new exterior and interior paint, newer ac, water heater, new kitchen, stainless steel appliance. This home has a lot of special things that you will love, on a very quiet street and close to downtown, shopping, restaurant and easy access to highway5, close to bus line, come and take a look, you don't want to pass it by. owner never occupied the house, no property disclosure, buyer/buyer's agent is responsible to verify all info.
- Type:
- Condo
- Sq.Ft.:
- 700
- Status:
- Active
- Beds:
- 2
- Year built:
- 1976
- Baths:
- 1.00
- MLS#:
- T3514212
- Subdivision:
- Bayshore Landings A Condominiu
ADDITIONAL INFORMATION
Rare opportunity to own in Bayshore Landings! Ready for move-in and located in the heart of South Tampa close to the iconic Bayshore Boulevard. End unit with TWO Bedrooms located on the first floor. Open floor plan with kitchen and living room combo and spacious bedrooms. Bayshore Landings is located with easy access to MacDill AFB, Downtown Tampa, Tampa General Hospital, Tampa International Airport, Gandy Bridge, and more. Building exterior was painted in 2022 and roof replaced 2021.
$390,000
4984 Anniston Circle Tampa, FL 33647
- Type:
- Townhouse
- Sq.Ft.:
- 2,065
- Status:
- Active
- Beds:
- 3
- Lot size:
- 0.05 Acres
- Year built:
- 2005
- Baths:
- 3.00
- MLS#:
- T3513796
- Subdivision:
- Palma Vista At Tampa Palms
ADDITIONAL INFORMATION
WOW! Don't miss out on this Luxury townhome in a gate community. From the minute you walk in you will be impressed by the high ceilings and engineered wood flooring in the great room. The Kitchen has stainless steel appliances, 42" maple wood upper cabinets and Corian counter tops, walk in Pantry and separate large laundry room with washer and dryer. The primary bedroom is located on the 1st floor with wood flooring and plantation shutters. The master bath is private with a barn door entry, walk in closets, his and her sinks with CORIAN counters and a large walk-in shower. Upstairs you will find ENGINEERED HARDWOOD throughout with the HUGE Loft area that overlooks the living room along with 2 huge bedrooms, one that has direct access to the 2nd bathroom. Enjoy the community pool and gym.
- Type:
- Condo
- Sq.Ft.:
- 1,050
- Status:
- Active
- Beds:
- 2
- Lot size:
- 0.01 Acres
- Year built:
- 2007
- Baths:
- 1.00
- MLS#:
- T3513456
- Subdivision:
- Grand Central At Kennedy Resid
ADDITIONAL INFORMATION
Welcome to luxury living at its finest in this stunning updated 2 bedroom, 1 bathroom condo located at the prestigious Grand Central in the heart of Channelside. Step inside this exquisite unit and be greeted by a modern kitchen boasting top-of-the-line Viking stainless steel appliances, elegant white shaker cabinets offering ample storage space, exotic granite countertops, and a beautiful marble backsplash that adds a touch of sophistication. The open floor plan living areas feature stylish vinyl flooring, creating a seamless flow throughout the space and providing the perfect backdrop for both relaxing and entertaining. The bathroom is a true oasis with his and her sinks, an oversized shower, and finishes that exude luxury and comfort. Retreat to the spacious master bedroom, complete with multiple closets for all your storage needs. This condo also includes 1 assigned parking space for your convenience. Enjoy resort-style amenities within the community, including a refreshing pool, relaxing hot tub, clubhouse for gatherings, and a gym to help you stay active and healthy. Outside, you'll find a vibrant courtyard with multiple restaurants and a Crunch gym, offering a variety of dining and fitness options right at your doorstep. Conveniently located minutes away from Publix and Water Street. Don’t miss this incredible opportunity to experience upscale urban living in one of Tampa's most sought-after locations at Grand Central. Schedule your showing today and make this luxurious condo your new home!
- Type:
- Townhouse
- Sq.Ft.:
- 2,245
- Status:
- Active
- Beds:
- 3
- Lot size:
- 0.09 Acres
- Year built:
- 2002
- Baths:
- 3.00
- MLS#:
- T3513426
- Subdivision:
- Lakeside Twnhms
ADDITIONAL INFORMATION
Welcome home to this amazing LAKEFRONT townhome in Lakeside Preserve~situated in the heart of desirable Carrollwood and nestled on the shores of Lake Ellen. This community is exclusive, only 47 townhomes, no CDD and maintenance free living. This 3 bedroom, 2.5 bath townhome with a study, features a large open floorpan, 20 foot ceilings, wood floors, and a truly incredible view of the lake. The kitchen flows easily and has plenty of countertop space and looks out onto the lake. The great room is spacious with plenty of views of the new deck and beautiful lake. Original owner has taken pristine care of their home and it shows! Additional community features include a private gated entry, community pool, lakeside cabana, dock, and outdoor fireplace. The roofs are two years old, and the exterior of the townhomes were recently painted. The garage is spacious and has plenty of room for storage. Lakeside Preserve is centrally located in the heart of Carrollwood and near all of life's essentials, golf courses, country clubs, and provides access to major interstates and Tampa International Airport. Come see this unique townhome with spectacular views of the lake throughout the townhome. Call today for your private tour.
$715,900
2602 W Nassau Street Tampa, FL 33607
- Type:
- Single Family
- Sq.Ft.:
- 1,832
- Status:
- Active
- Beds:
- 3
- Lot size:
- 0.11 Acres
- Year built:
- 2016
- Baths:
- 3.00
- MLS#:
- T3513803
- Subdivision:
- Bayamo
ADDITIONAL INFORMATION
This modernized Craftsman bungalow is located within minutes from major attractions such as Amalie Arena, Raymond James, Convention Center, Riverwalk, Armature works, International Plaza, Major interstates and much much more. With views of downtown Tampa Skyline, this 2016 home provides an Incredible mature front landscape. The front column décor is stacked stone, with shake and cement siding accenting the upper exterior of the home. The inviting porch add to the charm and curb appeal. Totally refreshed inside and out, with many upgrades, this freshly painted home features a spacious master bedroom and ensuite with ample natural lighting. Master is also located on the main floor and features soaking tub and separate shower, a huge custom wardrobe closet, double vanity, bright cabinetry, added cabinetry including towel cabinet, built in medicine cabinets, and extra storage cabinets throughout. Interior features an open concept with family room and dining room space overlooking a custom built in bar and storage cabinet. Kitchen offers freshly painted cabinetry, stainless steel appliances and plenty of natural light. The kitchen also features a floating island which may be removed for additional dining space overlooking the gorgeous back patio. Upstairs, two additional bedrooms have ample closet spaces & share a full bath with tub/shower combination, and a loft space that's perfect for a gaming / movie space, or playroom. This room could be also converted into a 4th bedroom with additional door/ cabinetry. The upstairs laundry room has also been upgraded with additional decorative storage cabinetry. Other notable upgrades includes modern ceiling fans and lighting fixtures, added recess lighting in kitchen, living room, master bedroom, master bathroom, freshly wallpapered half bath, water softener & filtration system. Beautifully done, the west side of backyard is paved with decorative block pavers with an assortment of rose bushes and decorative landscaping. This backyard urban oasis is perfect for dinners on the patio or entertaining guests. This Home offers two car attached garage (with access from the alley), irrigation system for beautiful front yard, plantation shutters on windows and sliders that provides savings in electricity, Pergo Timbercraft laminate flooring that is extremely durable throughout the bedrooms, loft and staircase, and a fully fenced yard for privacy. Additional storage in backyard with a shed for your tools this home has all your family needs. Location, charm and beautiful finishes and features – This property is close to EVERYTHING and a quick bike ride away from all the entertainment that Tampa has to offer.
| All listing information is deemed reliable but not guaranteed and should be independently verified through personal inspection by appropriate professionals. Listings displayed on this website may be subject to prior sale or removal from sale; availability of any listing should always be independently verified. Listing information is provided for consumer personal, non-commercial use, solely to identify potential properties for potential purchase; all other use is strictly prohibited and may violate relevant federal and state law. Copyright 2024, My Florida Regional MLS DBA Stellar MLS. |
Tampa Real Estate
The median home value in Tampa, FL is $412,500. This is higher than the county median home value of $220,000. The national median home value is $219,700. The average price of homes sold in Tampa, FL is $412,500. Approximately 42.92% of Tampa homes are owned, compared to 45.96% rented, while 11.12% are vacant. Tampa real estate listings include condos, townhomes, and single family homes for sale. Commercial properties are also available. If you see a property you’re interested in, contact a Tampa real estate agent to arrange a tour today!
Tampa, Florida has a population of 368,087. Tampa is less family-centric than the surrounding county with 26.61% of the households containing married families with children. The county average for households married with children is 29.82%.
The median household income in Tampa, Florida is $48,245. The median household income for the surrounding county is $53,742 compared to the national median of $57,652. The median age of people living in Tampa is 35.6 years.
Tampa Weather
The average high temperature in July is 90.2 degrees, with an average low temperature in January of 51.4 degrees. The average rainfall is approximately 52.8 inches per year, with 0 inches of snow per year.
