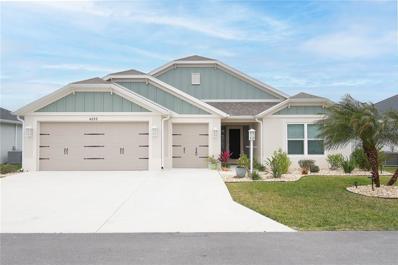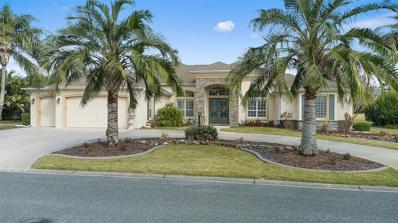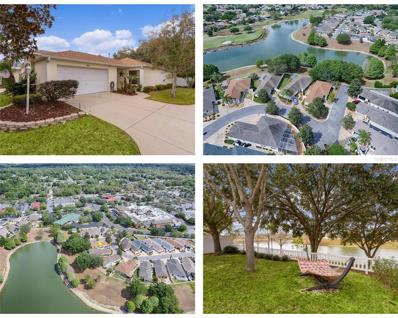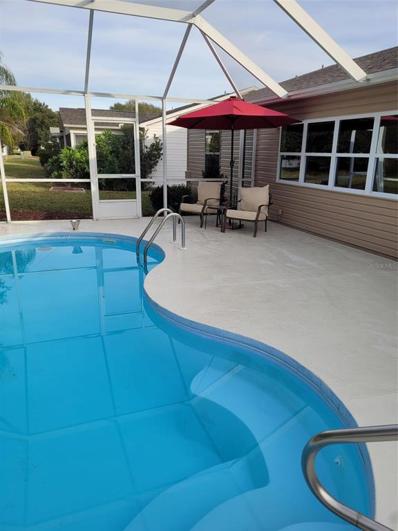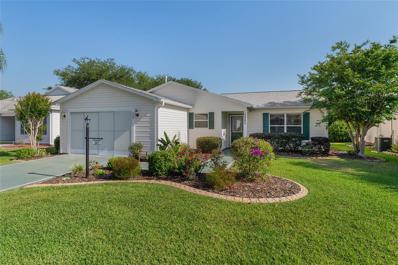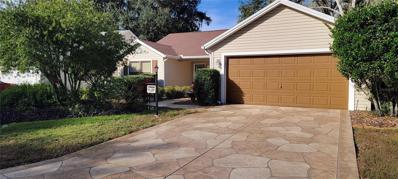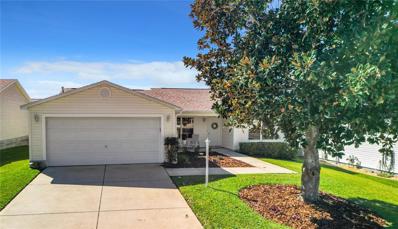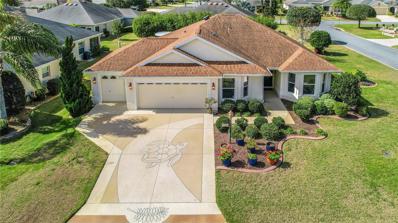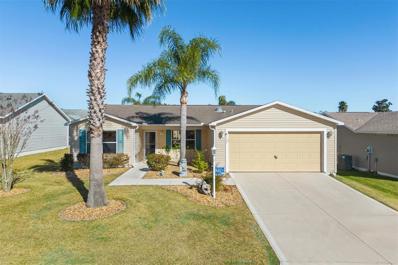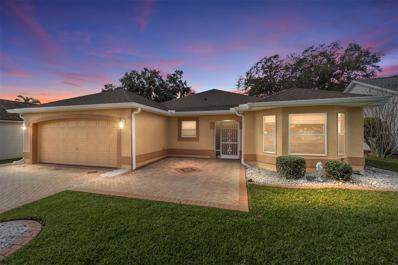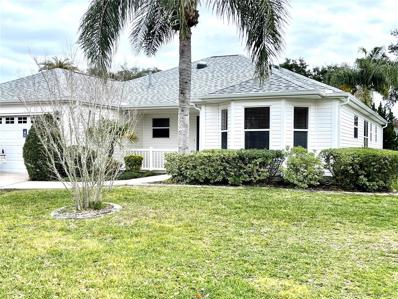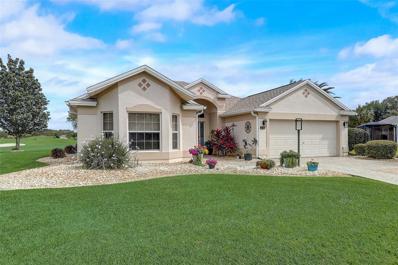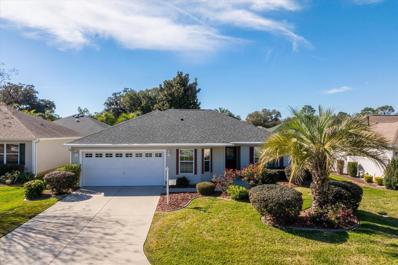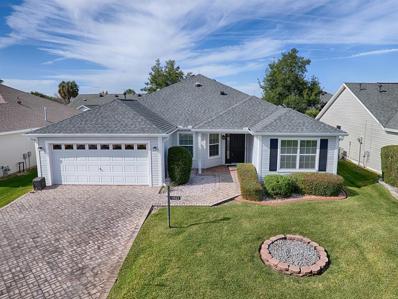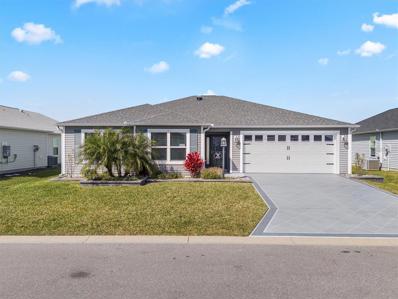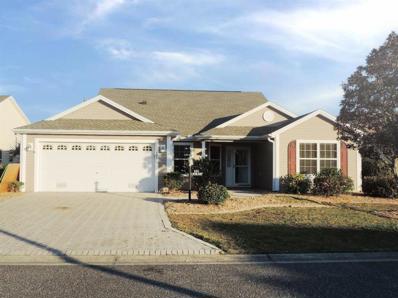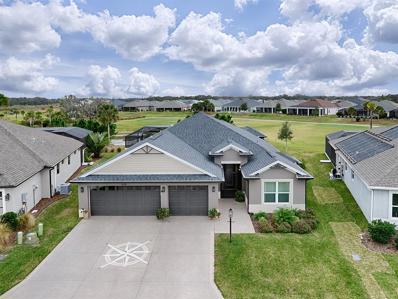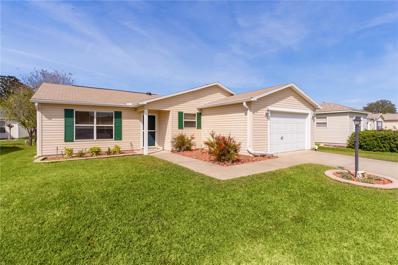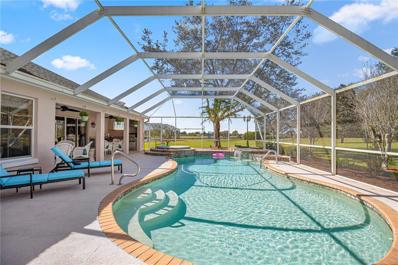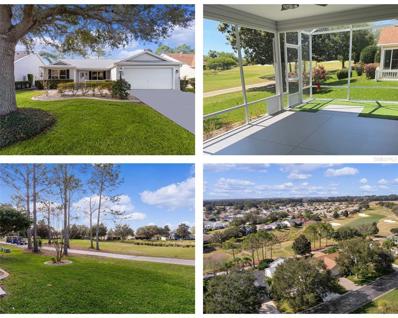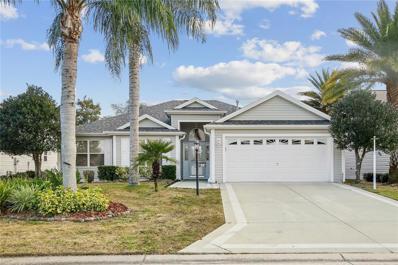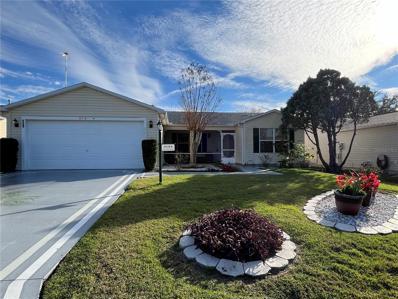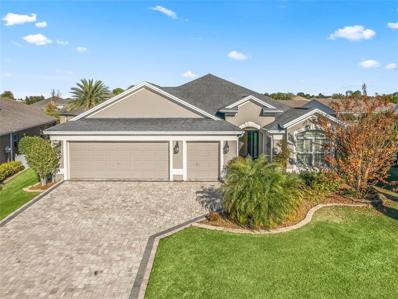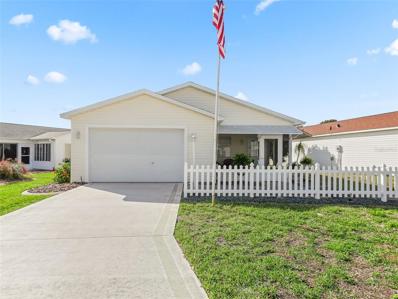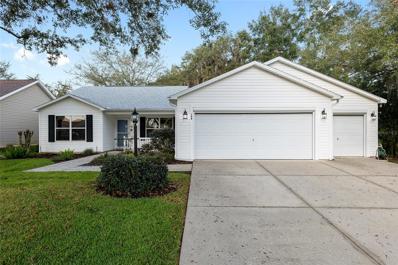The Villages FL Homes for Sale
- Type:
- Single Family
- Sq.Ft.:
- 1,947
- Status:
- Active
- Beds:
- 3
- Lot size:
- 0.12 Acres
- Year built:
- 2022
- Baths:
- 2.00
- MLS#:
- G5078436
- Subdivision:
- The Villages
ADDITIONAL INFORMATION
BOND PAID.... What does this mean to you??? It Means, Why Buy A New Home when you can buy this home and save... See our details at the bottom of this Marketing Description. PRICED REDUCED FOR A QUICK SALE! Don't miss out on this fantastic opportunity. Live Your Best Life in The Villages: Stunning OPEN CONCEPT HUDSON MODEL Veranda Series Home, Move-In Ready! Experience the ultimate combination of privacy, luxury, and convenience in this better-than-new VERANDA SERIES home in The Villages! This meticulously maintained 3-bedroom, 2-bathroom haven offers everything you need for an active, fulfilling lifestyle. Enjoy unparalleled privacy: Relax in your own private oasis thanks to the Veranda's signature back PRIVACY WALL AND FENCING on each side side with a Designer Colored PVC fence creating that much sought after fenced yard. Soak up the Florida sunshine without worry! Convenience for your beloved pets. Modern living: Step inside to a light and airy atmosphere with beautiful tile throughout the main living areas for easy maintenance and a seamless flow. Master Bedroom has a HUGE MASTER BEDROOM WALK-IN CLOSET, with additional shelving that provides endless storage. Master bathroom offers an exquisite ROMAN WALK-IN SHOWER. Gourmet kitchen: Indulge your inner chef in a stunning kitchen featuring STAINLESS STEEL APPLIANCES and a modernistic range hood vent that whisks away cooking odors for fresh air enjoyment that opens to the entire main living area of the home. Energy efficiency: Embrace sustainability with natural gas powering the TANKLESS WATER HEATER, furnace, range, and dryer – saving you money and reducing your carbon footprint. Security and peace of mind: Feel safe and secure with a HIGH-END SECURITY SCREENED FRONT DOOR, allowing fresh air and natural light while deterring unwanted visitors. Enhanced curb appeal: This home boasts beautiful, upgraded landscaping that adds to the charm and tranquility of your surroundings. Spacious garage: Park your car, golf cart, and all your toys with ease in the convenient 2 1/2 CAR GARAGE. The garage is also insulated which helps reduce temperatures significantly as well as houses a Full House Water Purification System. Beyond your doorstep, Immerse yourself in the vibrant community life of The Villages, with its endless activities, clubs, and social events all within walking distance. Location: Home is centrally located in DeLuna, golf cart drive away to Magnolia shopping, dining, Brownwood, and even Eastport. Two blocks walk to the pool and mail center. A Short Golf Cart Ride to the Golf Cart Bridge Over the Turnpike and then minutes to BROWNWOOD PADDOCK SQUARE and all it's restaurants, shops and entertainment. And Best Of All..... THERE IS NO BOND.... WHAT DOES THIS MEAN TO YOU? Bonds On New Homes in The Villages are over $50,000 now ( over $100,000 in it's lifetime with interest )! Having a paid off Bond means that you are saving over $2000 a year in your Property Taxes for the next 28 years. You do the math..... You're saving over $56,000 over the lifetime of the Bond period, not to mention, the Bond itself. Don't miss out on this incredible opportunity to own your piece of paradise! Contact us today to schedule a showing and experience the magic of this Veranda. Please click the Virtual Tour Link to see a video walkthrough of this home!
$1,199,900
2347 Clearwater Run The Villages, FL 32162
- Type:
- Single Family
- Sq.Ft.:
- 4,109
- Status:
- Active
- Beds:
- 3
- Lot size:
- 0.35 Acres
- Year built:
- 2007
- Baths:
- 3.00
- MLS#:
- G5078430
- Subdivision:
- Villages Of Sumter
ADDITIONAL INFORMATION
Price Improvement! Welcome to this Absolutely Gorgeous and Elegant, St. James style Premier Home with Three Bedrooms, Two and One Half Baths (With Additional, Den/Office), a New "Chef's" Kitchen, and over Four Thousand Square Feet of Living Space, that has been beautifully updated with the highest quality materials for a truly unique, custom styled, exquisite home in the upscale, neighborhood of Bridgeport at Miona shores, located in The Villages, Florida! Only on rare occasions will you come across a home like this which features New Luxury Vinyl flooring throughout the home, a New "to die for" Kraft Maid Kitchen with a new Cafe French Oven, Cafe Microwave, Cafe Dishwasher (never used), and New Samsung Flexible Double Wide Refrigerator, New Wall to Wall Built in Cabinets in the Family Room and Office/Den, New High End Chandeliers from Horchows, New Lighting throughout the home, and New Ceiling Fans. There are New Quartz Countertops in the Family Room, Kitchen and Bathrooms, New Luxury Decorator Wall Paper, a New Custom Mural in the Florida Room, New Extended Crown Molding throughout the home, New Extended Baseboards throughout the home, and a Newly Landscaped Front Yard. Other features include Plantation Shutters, a Relaxing Soaking Tub in the Primary Bathroom, Custom Walk In Closets, Pull Out Shelving in Lower Cabinets, Newly Leveled Floors in the Florida Room, New Molding around Door Entrances, Front Loading Washer and Dryer, and a beautiful New Electric Fireplace in the Living Room, along with many other Designer Finishes and Tons of Storage! The Exterior of the home features Shutters, Shadow Stonework, Mature Plants, New Sprinklers added in 2023, a New Covered Screened Lanai, a Laundry Sink in the Garage, New Downspouts, and Newly trimmed and cleaned Palms. This property is located in a very Friendly Community, with Wide Streets, Community Activities and Parties, a Neighborhood Pool, and is Conveniently Located near Shopping, Medical Facilities and Entertainment. Lake Sumter Landing and Spanish Springs Town Squares are just minutes away! Come take a look at this beautiful property and see exactly what The Villages Lifestyle is all about!!
- Type:
- Other
- Sq.Ft.:
- 1,145
- Status:
- Active
- Beds:
- 2
- Lot size:
- 0.1 Acres
- Year built:
- 2003
- Baths:
- 2.00
- MLS#:
- G5078145
- Subdivision:
- The Villages
ADDITIONAL INFORMATION
WATER VIEW! 2/2 WOODLAWN block and stucco courtyard villa located in the Village of Briar Meadow in the Birchbrook Villas. This Villa sits on a large CORNER LOT and features a LARGE fenced-in area with a RELAXING WATER VIEW. Enter the foyer and notice the LOVELY TILE FLOORING and open floor plan. NEW LUXURY VINYL PLANK flooring in the main living area! This home features an OPEN CONCEPT with VAULTED CEILINGS over the spacious dining and living rooms, you will enjoy privacy and comfort throughout this home. If counter space in the kitchen is what you are looking for, this home has it! The dining space can accommodate a table plus bar stools to pull up to the breakfast bar. This home has been FRESLY PAINTED with a neutral tone. There are sliding glass doors that open from the dining room out to the side patio, perfect for a grilling area or a patio table or seating space. Another set of sliding glass doors opens from the living room out to the SPACIOUS screened-in lanai with a private WATER VIEW and NO HOMES BEHIND! The master bedroom can easily accommodate a king-size bed and has a large WALK-IN CLOSET as well as an en-suite bathroom! With a split floor plan, the Guest bedroom and Guest bathroom with the convenient linen closet in the hallway allow your guests to have privacy. The guest room has a large double closet, and the guest bath has tile flooring and a tub with a shower. Step out to the oversized garage (23x20) with an electric Screen and extra parking close by for your guests. Other improvements to this villa include Lighting Rods, 3M tinting on windows, and Leaf guards in the back that only add to the easy maintenance of this home. The roof was replaced in 2021 and the HVAC in 2018. Perfect location with easy access to Mulberry Rec Center, Mulberry Shopping Center, Citizens First Bank, VA clinic, and several golf courses just minutes away. Come fall in LOVE and make this your Next Home!
- Type:
- Single Family
- Sq.Ft.:
- 1,388
- Status:
- Active
- Beds:
- 3
- Lot size:
- 0.17 Acres
- Year built:
- 1995
- Baths:
- 2.00
- MLS#:
- G5078391
- Subdivision:
- Villages Of Sumter
ADDITIONAL INFORMATION
One or more photo(s) has been virtually staged. Rare 3/2 Pool Home under $500k with no Bond. This 3 BR home (3rd bedroom used as a den with Murphy bed is without a closet) was just remolded from inside out- It's in a Great Location for Owner occupied, 2nd home or for Rental Income. Just a short golf cart ride to Spanish Springs (4min) or Sumter Landing (8-9 min). New roof Dec. 2023, freshly painted siding and shutters, new doors, mature landscaping with curbing borders. Popcorn ceilings removed, kitchen changed to open concept with new 42-inch-high cabinets to the ceiling, new granite countertops (10ft long with bar stool dining seating) beautiful Modern Rangehood with undercounter microwave and coffee bar. New Ceramic tiles in Kitchen and both Bathrooms, Living area and Bedrooms with New Luxury Vinyl Planks. Master bathroom and Guest bathroom both remodeled with new flooring, vanities, granite countertops-Both are Stunning- new lighting throughout! Off the open living area are Sliding Doors leading to a Covered Lanai overlooking the Pool. Pool Deck has been painted and sealed. Pictures look great, but more impressive in person. This home is being sold partially furnished {property is Vacant so easy to show). Golf Cart available separately.
- Type:
- Single Family
- Sq.Ft.:
- 1,240
- Status:
- Active
- Beds:
- 2
- Lot size:
- 0.12 Acres
- Year built:
- 2003
- Baths:
- 2.00
- MLS#:
- G5080815
- Subdivision:
- Villages Of Sumter
ADDITIONAL INFORMATION
POPULAR CORPUS CHRISTI IDEALLY LOCATED IN THE DESIRABLE VILLAGE OF SUMMERHILL. CENTRALLY LOCATED BETWEEN SPANISH SPRINGS AND LAKE SUMTER LANDING. CLOSE TO SHOPPING, RESTAURANTS AND THE SAVANNAH CENTER. The home is landscaped with mature foliage, sago palms and an orange tree. The screened rear lanai with new painted, epoxy floor overlooks a private setting. Ceramic tile flooring in the foyer and laminate flooring in the living and dining rooms. The third bedroom has no closet and can be used as an office or a hobby room. The split floor plan has granite counter tops in the kitchen, top of the line dishwasher and bottom freezer refrigerator, gas stove with built-in microwave oven, garbage disposal and a kitchen pantry. The window above the sink allows for morning sunlight while sipping coffee at the breakfast bar. Home also includes front load washer and dryer. Additional features include custom wood shelving in the master bedroom closet and a solar tube in master bath. A/C 2-YS. ROOF 3-YRS
- Type:
- Single Family
- Sq.Ft.:
- 1,392
- Status:
- Active
- Beds:
- 3
- Lot size:
- 0.12 Acres
- Year built:
- 2003
- Baths:
- 2.00
- MLS#:
- G5078426
- Subdivision:
- Villages/marion Un 50
ADDITIONAL INFORMATION
New Price Drop! Price FIRM. TURNKEY!, NO BOND! Not just a house, but a HOME! In the Village of Woodbury. This Bougainvillea (Amarillo but will dual closets) Split floor plan with vaulted ceilings! Roof with gutter and guards 2020, 2024 Water Heater is being installed, 2012 AC. Matching Driveway, covered entry, sidewalk and back covered lanai all have a stone patterned concrete coating well blended color with overall home and surrounded by mature beautiful landscape, which takes you to an inviting covered front porch! As you enter the front door you are welcomed to an Open Concept where Living room, dining room and kitchen are combined in this great space, which has newly placed luxury vinyl flooring. SMART HOME: Living room and sliding door shades are voice commanded modern shades, Irrigation system, Garage Door and Thermostat are all currently remotely controlled. The kitchen has granite counter tops and matching 2019 modern appliances! Stove is Natural Gas, but there is connection for an electric one. Laundry room currently has an electric dryer, with option to change to natural gas, then takes you to the double car garage, which has covered finished flooring and an attic with lots of storage! Enjoy the outdoor screened lanai that is surrounded with mature landscaping that gives you privacy to enjoy viewing a show on the flat screen mounted TV. Master bedroom offers a great comfortable size with dual closets, granite vanity top & tiled shower. The guest side has 2 generous sized bedrooms divided by the guest bathroom. One room with a King size bed. The guest bath has granite vanity top. There’s a pocket sliding door that provides you and guests with privacy separating the 2 bedrooms and bath from the rest of home. This home is conveniently located by the newly First Responder's Rec Center, Mulberry Rec Center and Chatham Rec Center and Nancy Lopez…all at a 5-minute drive to Grocery store, pharmacy, Gas Station, Bank, VA Center and many restaurants!
- Type:
- Single Family
- Sq.Ft.:
- 1,392
- Status:
- Active
- Beds:
- 3
- Lot size:
- 0.14 Acres
- Year built:
- 2003
- Baths:
- 2.00
- MLS#:
- G5078041
- Subdivision:
- The Villages
ADDITIONAL INFORMATION
PRICE IMPROVEMENT! You will LOVE this OPEN CONCEPT home with VAULTED CEILINGS. This FRESHLY PAINTED April 2024!, 3 bedroom 2 bathroom Amarillo Model has BRAND NEW Luxury Vinyl Flooring 2024, a NEWER ROOF in 2018, and the BOND IS PAID. The home has a large backyard with a screened Lanai for your relaxation and fresh landscaping. Home has only had one owner and one occupant. This house will make a great home for YOU full-time, part-time or as an Investment/Rental Property. The layout has a split floor plan which is great for hosting guests. IT IS PRICED TO SELL! Looking for a great home that is ONLY 5-7 Minutes in your GOLF CART to 7 golf courses, Putt & Play at one of the newest REC Centers in The Villages. Enjoy 7 Restaurants, 7 pools, 3 Rec Centers, A Pool Bar, Lopez Country Club, Dog Park & Walking/biking trails. Want to be close to shopping? Publix, Walgreens, Bealls, and so much more are again a short golf cart ride away. If this sounds great, then LOOK NO FURTHER! This home, located in the Tranquil Village of Woodbury, is for YOU! Don't miss the opportunity to see why so many Villagers call this area THE BEST KEPT SECRET IN THE VILLAGES! Schedule your showing TODAY!
- Type:
- Single Family
- Sq.Ft.:
- 1,661
- Status:
- Active
- Beds:
- 3
- Lot size:
- 0.18 Acres
- Year built:
- 2011
- Baths:
- 2.00
- MLS#:
- G5078249
- Subdivision:
- The Villages
ADDITIONAL INFORMATION
BOND PAID- Stunning S T R E T C H E D Jasmine DESIGNER Block/Stucco 3/2/2 with GOLF CART GARAGE in the SOUGHT after Village of Sanibel on a cul de sac street. This home is raving with beauty from custom designed driveway and back patio area featuring a Pergola addition to the Hardscaping, Palm tree and Ligustrum tree. The extra ordinary features of the garage include OVERSIZED Garage, Golf Cart Garage, the electric garage screen and the ATTIC Stairs Lift by Magic Stairs (every guy’s dream). Upon entering this resort style home, notice the Custom Window Treatment, Volume Ceilings, Split Floor Plan, Granite Countertops, Pull-Outs, Solar Tubes, NO Popcorn Ceilings, TINTED WINDOWS throughout, and all the NATURAL LIGHT! The entire home has a KINETICO water filtration system. This home has been extended making the bedrooms large and spacious and easily accommodating bedroom furniture. The master bedroom has a large walk in closet (6 x 12) and the master bath has dual sinks and a ROMAN SHOWER! This home was built in 2011 and has an architectural shingle roof. The water heater was replaced in 2020. In addition, the Lanai was enclosed and a Sun Kool Air system added as well as lovely tile floors. The back area is private and offers a tranquil place to enjoy morning coffee or a good book. Close to both Brownwood and Sumter Landing as well as shopping, doctors, grocery stores, and restaurants. LOW TAXES! Bring your offer today and make this home yours! Be sure to ask to see the Video and 3D Virtual Walkthrough!
- Type:
- Single Family
- Sq.Ft.:
- 1,392
- Status:
- Active
- Beds:
- 3
- Lot size:
- 0.13 Acres
- Year built:
- 2006
- Baths:
- 2.00
- MLS#:
- G5078237
- Subdivision:
- Villages Of Sumter
ADDITIONAL INFORMATION
PRICE REDUCTION -WOW THE SELLER HAS ADDED BRAND NEW STAINLESS STEEL KITCHEN APPLIANCES, AND PAINTED SOME ROOMS WITH NUTURAL COLOR! AND HAD THE GARAGE WALLS AND FLOOR PAINTED... IT LOOKS LIKE A BRAND NEW HOME!!!! PRICE REDUCTION!!!!!!! " PLUS SELLER WILLING TO CONTRIBUTE TO BUYERS CLOSING CONCESSIONS" The Village of DuVal, New kitchen stainless steel appliances, freshly painted, 3 bedroom 2 bath Amarillo floorplan with Laminate and tile floors, No carpeting!!! Screened in lanai with TV, and concrete patio pad for bar-b -q, Plus 2 car garage! The open floor plan is light and bright, the kitchen has newer cabinets and ample counter space, that offers space for seating at the breakfast bar. The dining room offers 2 pantries on either side of the slider to Lanai. The living room has double windows (making it light and bright) and ceiling fan. Split bedroom floor plan offers 2 guest bedrooms and bath with privacy from pocket door . The Primary bedroom offers large walk-in closet and primary bath with walk in shower and linin closet. Newer ceiling fans in living room and bedrooms. The 9x15 screened in lanai has TV. Also there is a concrete pad for bar-b-que. The 2 car garage freshly painted floor and walls, also offers pull down stairs to attic for additional storage. roof is 2014... The landscaping is easy to care for. The village of Duval is an excellent location, as it is near Buena vista and between Sumter landing and Brownwood and close to shopping on 466A. seller motivated !!!! Call for your private showing
- Type:
- Single Family
- Sq.Ft.:
- 2,542
- Status:
- Active
- Beds:
- 3
- Lot size:
- 0.16 Acres
- Year built:
- 1998
- Baths:
- 2.00
- MLS#:
- G5078053
- Subdivision:
- The Villages
ADDITIONAL INFORMATION
Relish the Florida Lifestyle in this Lovely Golf Front Home which is in the Desirable Village of Tierra Del Sol South and looks on to the Tierra Del Sol Championship Golf Course (14th Tee). Enjoy entertaining in the spacious Florida Room with a WET BAR and Mini Fridge, Early Mornings in the Sitting Room or relaxing in the Inground 5 Person Hot Tub in the Spa Room. All of these Rooms are West facing with beautiful SUNSET and GOLF COURSE VIEWS and also include Privacy Shades on all of the Sliding Windows. In addition, this expanded Vera Cruz Designer Model home also has an Owners Bedroom with Ensuite Bath and 2 Closets, a Guest Suite with 2 additional Bedrooms, a Linen Closet and Bathroom, a Living Room, Dining Room and Family Room with CROWN MOLDING and High/Vaulted Ceilings, a Kitchen and Breakfast Nook with Granite Countertops, Backsplash and Wood Cabinets, an Indoor Laundry Closet with front Loading Washer and Dryer, a Room off of the Garage with Space that could be converted to a Golf Cart Garage. ALL THIS and the BOND IS PAID!!**ROOF 2019**WATER HEATER 2021**4 TON HP 2017. This Home is also being offered Partially Turnkey!! Great Home at a Great Price. ACT QUICK!!!!!
- Type:
- Single Family
- Sq.Ft.:
- 1,855
- Status:
- Active
- Beds:
- 3
- Lot size:
- 0.19 Acres
- Year built:
- 2002
- Baths:
- 2.00
- MLS#:
- G5078171
- Subdivision:
- The Villages
ADDITIONAL INFORMATION
BOND PAID on this DELIGHTFUL 3/2 CYPRESS Designer located in the Village of PIEDMONT. Nice low maintenance landscaping with shrubs, palms and a BRAND NEW ROOF 12/2023. As you enter the home, you are greeted with a spacious foyer with a rare coat closet and TILE FLOORING that flows into the living, kitchen, dining, and guest bedrooms! The living room has vaulted ceilings and lots of natural light with two solar tubes. The separate formal dining room has a vaulted ceiling. The kitchen features OAK cabinetry, GRANITE counter tops & BACKSPLASH, FRENCH DOOR refrigerator, GAS range, closet PANTRY with ROLL OUTS, a kitchen bar with electrical and a large casual eating area. The primary bedroom features beautiful wood laminate flooring, his and hers CLOSETS, an EN-SUITE bath, NEW DUAL SINKS, tub-shower combination and vanity. The guest wing of the home features 2 bedrooms, both with tile flooring, ceiling fan and large closets and a guest bath with linen closet. You’ll love the enclosed lanai with tile flooring and SUNSHADES. There are two large BRICK patios in the back. One patio has a birdcage with a MOTORIZED AWNING and the other brick patio is open for grilling. The backyard offers lots of PRIVACY with landscaping and space. The separate laundry room off the foyer has a washer and dryer, office space and leads to the garage. The garage has an epoxy coated floor, attic stairs and the garage door opener. The home also boast a newer HVAC replaced in 2018 with APRIL AIR filter, tankless hot water heater and freshly painted interior. Don't wait to schedule your appointment!
$1,050,000
3176 Darien Way The Villages, FL 32162
- Type:
- Single Family
- Sq.Ft.:
- 2,276
- Status:
- Active
- Beds:
- 3
- Lot size:
- 0.29 Acres
- Year built:
- 2000
- Baths:
- 2.00
- MLS#:
- G5078170
- Subdivision:
- The Villages
ADDITIONAL INFORMATION
CHECK OUT THE 3-D TOUR & VIRTUAL FLOOR PLAN***STEP INTO LUXURY! This EXCEPTIONAL LANTANA BOASTS OVER 2200 sqft under air. Situated on almost a 1/3 acre GOLF FRONT homesite in a quiet private CUL-DE-SAC with great CURB APPEAL, room for a pool. Welcoming you is a paver driveway & walkway leading you past a living wall to welcome you home. Prepare to be captivated as you step into this home that has undergone a complete and astonishing transformation. The focal point? A breathtaking DOUBLE FAIRWAY VIEW OF GLENVIEW CHAMPIONSHIP (STIRRUP CUP HOLE #2 & 8) entices you to indulge in the sheer beauty of the surroundings. Entertain in style on your 1200+ sqft outdoor haven, featuring a FULL KITCHEN EQUIPPED WITH A NATURAL GAS GRILL, 3 REFRIGERATION UNITS, 20FT OF ALUMINUM GLASS FRONT, SLOW-CLOSE CABINETRY, & A SENSATIONAL 13FT TWO-TIER LEATHERED GRANITE BAR – the perfect vantage point for watching golfers and enjoying the tranquility of the nearby pond & nature preserve. For those who prefer the tranquility of wildlife and nature, a PRIVATE 16FT ALCOVE TREX BENCH awaits, inviting you to cozy up with a cup of coffee. a good book and enjoy the BREATHTAKING SUNRISES in the morning & ensure your afternoons on the Lanai are cooler. To keep you cool further, ELITE ROOF PANELS hides the sun. This complete renovation & expansion carefully planned every detail for your enjoyment. As the sun sets, the outdoor space comes alive with over 40FT OF UNDER BAR & BENCH LED LIGHTING, A PROFESSIONALLY MOUNTED TV, LED CEILING, & IN-GROUND LIGHTING. Inside, experience OPEN CONCEPT living at its finest. The Lantana's traditional look has been reimagined. LUXURY VINYL PLANK FLOWS THROUGHOUT the main living areas. The 12FT DOUBLE WIDE QUARTZ ISLAND w/ A WATERFALL EDGE is a focal point of the space, providing plenty of room for meal preparation & serving. QUARTZ COUNTERTOPS w/ QUARTZ BACKSPLASH create a seamless and sleek look, while the built-in quartz bar with a double-drawer refrigerator adds functionality & style to the kitchen. The BOSCH 800 SERIES APPLIANCES guarantee superior performance, & the custom shelves can easily be converted to cabinets based on your needs. The guest side of the home has 2 full bedrooms w/ EXTRA DEEP CLOSETS. The attention to detail also extends to the 2nd bathroom, w/ LEATHERED GRANITE COUNTERTOPS, CUSTOM CABINETRY, & FLOOR-TO-CEILING HAND-PICKED 12X24 ITALIAN TILE IN THE SHOWERS. The primary suite is a luxurious retreat within the home w/ lovely VIEWS OF THE GOLF COURSE & POND, w/ a Primary bath you will fall in love with. Step into the STEAM SHOWER, COMPLETE WITH AROMATHERAPY & THERAPEUTIC LIGHTING, let the day's cares melt away. The GRANITE FLOATING BENCH & privacy window add to the spa-like ambiance. The shower features SOLID BRASS BUILT-IN BODY JETS and RAINFALL SHOWERHEAD, all enclosed by floor-to-ceiling glass. Separate water closet, DBL VANITY w/ CUSTOM OAK CABINETRY, LEATHER GRANITE COUNTERTOPS, 2 CUSTOM MIRRORS, abundant space & storage. Even the laundry room is a testament to luxury, with/ a DOUBLE SINK & full QUARTZ COUNTERTOPS. Don't forget the OVERSIZED GARAGE, meticulously designed for optimal space utilization w/ professionally BUILT CABINETRY, STORAGE SYSTEMS, & AN ADDITIONAL PLUMBED ICEMAKER. This home is a masterpiece of design, where every detail has been carefully considered for your ultimate enjoyment. Welcome to a lifestyle where luxury knows no bounds – you truly can have it all. ROOF DEC 2021. BOND IS PAID.
- Type:
- Single Family
- Sq.Ft.:
- 1,490
- Status:
- Active
- Beds:
- 3
- Lot size:
- 0.12 Acres
- Year built:
- 2003
- Baths:
- 2.00
- MLS#:
- O6176043
- Subdivision:
- Villages/marion Un 62
ADDITIONAL INFORMATION
This impeccable, original owner jewel is nestled on the quiet Village of Chatham !! Brand new roof and new sprinkler system ...Beautiful entry door that takes you to a large living room and a dining room overlooking a large screen porch perfect for entertaining !!!The kitchen has a lot of cabinet and a cozy eating area .Split floor plan, master bedroom has a big shower, huge walk-in closet and double vanities. Enjoy bike rides and explore the scenic community path that round around the golf course and ponds. Community features multiple pools, Pickleball ,tennis , basketball courts and much more. Great location close to Veterans hospital, Restaurants, Shopping with easy access to major highways.
- Type:
- Single Family
- Sq.Ft.:
- 1,933
- Status:
- Active
- Beds:
- 3
- Lot size:
- 0.14 Acres
- Year built:
- 2002
- Baths:
- 2.00
- MLS#:
- G5077449
- Subdivision:
- The Villages
ADDITIONAL INFORMATION
Welcome Home to 17922 SE 88th Cascade Court! BOND IS PAID on this charming Hibiscus model and is now available for sale in the Village of Piedmont. Inside the property, you'll find a range of desirable features including volume ceilings, crown molding, a large kitchen with a breakfast nook and chair rail . The kitchen boasts maple cabinetry, offering plenty of storage space for all your culinary needs. The primary en-suite bedroom is a true retreat with two walk-in closets, dual sinks, and a privacy water closet. A linen closet ensures that you have ample storage space for toiletries and linens. The extended pavered 26 x 16 lanai provides an ideal spot for outdoor entertaining or simply enjoying the Florida weather. With 3 bedrooms (one without a closet) and 2 bathrooms, this home offers a comfortable and spacious living space for you and your guests. Some recent updates include a new roof in July 2020 and an AC replacement in March 2010. The whole house water softener and water filter were installed in 2013, ensuring clean and purified water throughout the property. Lightning Rods installed 10/2007. The minimally used bisque appliances are original to the property. Situated close to the Nancy Lopez Championship Golf Course and the Tiki Hut Pool Bar, you'll have plenty of opportunities to enjoy outdoor activities and relax in the beautiful surroundings. Additionally, the Polo Fields, Saddlebrook Rec Center, and Softball Fields are just a short distance away, providing ample options for recreation. Conveniently located near SR466 shopping, medical facilities, and banking services, this home also offers easy access to all your daily needs. Spanish Springs and Lake Sumter Landing Town Squares are less than a 15 minute Golf Cart ride away. Brownwood Town Square approximately 30 minutes by Golf Cart. Don't miss out on this wonderful opportunity to make this house your home. Reach out today to schedule a viewing. Yearly maintenance is $199.91. Stormwater is $15.00. Amenity is $195 monthly as of 1/1/2024. Room measurements and listing information are deemed reliable but not guaranteed. Buyer and Buyers Rep should confirm all information. LET ME GUIDE YOU HOME.
- Type:
- Single Family
- Sq.Ft.:
- 1,527
- Status:
- Active
- Beds:
- 3
- Lot size:
- 0.13 Acres
- Year built:
- 2019
- Baths:
- 2.00
- MLS#:
- G5077758
- Subdivision:
- The Villages
ADDITIONAL INFORMATION
ROOM FOR A POOL-LARGE LOT with PRIVACY FENCE-ANCHOR FLOORPLAN that feels new! Nestled in The Village of Monarch Grove (Built 2019) – 1527 sq ft – 3/2 ALL BEDROOMS HAVE CLOSETS – HIGH CEILINGS-PRIVATE GUEST SUITE- Spacious screened LANAI leads to the LARGE BACK YARD with REAR PRIVACY FENCE, allows PLENTY OF ROOM FOR A POOL (view photos for a pool diagram), Fire Pit, Jacuzzi, and more – The possibilities are endless! -BRAND-NEW CARPET-in Bedrooms. Easy care vinyl is in the living, bath, and kitchen areas. POCKET DOORS GALORE provides tons of PRIVACY and disappears when not in use. Three SOLAR TUBES illuminate this OPEN FLOORPLAN home, with a Living Area large enough to accommodate all your furniture! Across the LARGE ARCHED PENINSULA into the Kitchen, you have state-of-the-art STAINLESS APPLIANCES, Including NATURAL GAS COOKING and a LARGE PANTRY. Through the hallway past the kitchen is an incredibly SPACIOUS LAUNDRY ROOM, with additional closet space, utility sink, and Washer/Dryer included. Your FULL 2-CAR Garage features painted floors and plenty of room for storage. Additional home features include Outdoor Landscape Lighting – EcoBee Smart Thermostat – PAINTED DRIVEWAY – and more! The Village of Monarch Grove is known for its beautiful trails and scenic pathways, which connect you to amazing amenities like Riverbend Recreation Center, Everglades Recreation Complex, and much more. Whether you’re heading to Brownwood Paddock Town Square or around the corner to the new town of Eastport, this home is centrally located and close to everything The Villages offers! The NEXT CHAPTER OF YOUR STORY AWAITS – Schedule your PRIVATE SHOWING of this gorgeous home today!
- Type:
- Single Family
- Sq.Ft.:
- 1,927
- Status:
- Active
- Beds:
- 3
- Lot size:
- 0.14 Acres
- Year built:
- 2005
- Baths:
- 2.00
- MLS#:
- OM672093
- Subdivision:
- The Villages Of Tall Trees North
ADDITIONAL INFORMATION
One or more photo(s) has been virtually staged. Renovations have been completed! All you need to do is move in & enjoy The Villages Lifestyle! New Roof, new granite counter, new carpet, fresh paint inside & out. Great location, close to so much! 3 Bedroom, 2 Bath, 2 Car Garage, Huge Living room / Dining area, Large Kitchen with breakfast nook. Huge Sun Room with tile floors. You even have a variety of Citrus Fruit trees in the bank yard. Some photos have been virtually staged.
$1,285,000
5129 Lawler Loop The Villages, FL 32163
- Type:
- Single Family
- Sq.Ft.:
- 2,055
- Status:
- Active
- Beds:
- 3
- Lot size:
- 0.18 Acres
- Year built:
- 2020
- Baths:
- 3.00
- MLS#:
- G5077985
- Subdivision:
- The Villages
ADDITIONAL INFORMATION
WHAT’S NOT TO LOVE on this AMAZING 3 bedroom, 2.5 bath, CUSTOM DESIGNER with GOLF FRONT, WATER and PRESERVE VIEW, SALT WATER HEATED POOL, and OVERSIZED 3-CAR GARAGE located in the VILLAGE of MARSH BEND! LOVELY CURB APPEAL with enhanced landscaping, CONCRETE COATED DECORATIVE drive and walkway with SCREEN ENCLOSED entryway! Enter through the BEAUTIFUL LEADED GLASS FRONT DOOR into the foyer where you will find WOOD-LOOK PORCELAIN TILE throughout the entire home. This LOVELY home has rounded drywall corners, 10 ft. ceilings and 8 ft. doors throughout! The spectacular, OPEN kitchen offers white cabinetry above and darker cabinets below – an impressive contrast - with SOFT CLOSE drawers, lighted cabinets and beautiful brass wrapped with nickel hardware! Other enhancements include LOVELY GRANITE counters, elegant subway TILE backsplash, under cabinet lighting, 5 burner GAS range, STAINLESS HOOD, DOUBLE WALL OVENS (conventional, convection and microwave), ALL STAINLESS APPLIANCES with FRENCH DOOR COUNTER DEPTH refrigerator, “TOUCH” faucet, and a BUTLER’S PANTRY! This fabulous pantry also has GRANITE counters, a sink, “floating” shelves”, COMMERCIAL ICE MAKER and WINE and BEVERAGE COOLER! The main living area has a BOSE SURROUND SYSTEM, unique, custom,”floating” cabinets and shelving, and a 60” ELECTRIC FIREPLACE! A pocket door leads to the PRIVATE guest suite with 2 guest rooms which share a guest bath with GRANITE counters and lovely TILED SHOWER with FRAMELESS GLASS DOOR. The spacious primary bedroom has a spectacular VIEW of the PRESERVE through a wall of windows and PRIVACY when desired with remote controlled LUMINETTE SHEERS! The EN-SUITE bath has granite counters, custom mirrors, dual sinks, large WALK-IN SHOWER, separate toilet room and a pocket door that leads to the large WALK-IN CLOSET with BUILT-INS. STACKBACK doors open, from the main living area, out to the OVERSIZED LANAI and POOL AREA. A great spot for family and entertaining with a HEATED SALT-WATER POOL and SPA and an INCREDIBLE PRESERVE and WATER VIEW. The lanai offers heaters in the ceiling and remote controlled shades that create a cozy space during cooler nights, and the convenience of a HALF BATH. The laundry room has a FRONT LOAD washer and dryer, which do convey with the home, and extra cabinets. The OVERSIZED 3 CAR GARAGE has epoxy flooring, pull down attic stairs with a large storage area above, and a WHOLE HOUSE WATER FILTRATION SYSTEM! And what a GREAT LOCATION! Enjoy the pedestrian path around the HOGEYE PRESERVE or go by EDNA'S (everybody's favorite place for FOOD & FUN) close to the Cattail Recreation Center, or the Marsh View Pitch & Putt. Great fun opportunities all around with the Everglades Softball Complex right down the street and many other recreation centers, golf and the Magnolia Shopping Plaza! COME SEE ALL THIS BEAUTIFUL HOME AND AREA HAVE TO OFFER!
- Type:
- Single Family
- Sq.Ft.:
- 1,240
- Status:
- Active
- Beds:
- 3
- Lot size:
- 0.13 Acres
- Year built:
- 2000
- Baths:
- 2.00
- MLS#:
- G5077935
- Subdivision:
- The Villages
ADDITIONAL INFORMATION
3/2 Maverick 3 (Corpus Christi) in the Village of Polo Ridge featuring an ENCLOSED LANAI and BIRDCAGE, with BOND PAID. Recently updated with a new ROOF in 2020. Enhanced curb appeal with UPGRADED LANDSCAPING in 2023. Interior highlights include LAMINATE flooring, VAULTED ceilings, CROWN moulding, WOODEN cornices, solar tubes, upgraded fans and light fixtures, and more! Open concept layout with plenty of natural light. Kitchen features GAS cooking, WHITE cabinets, upgraded countertops, TILE backsplash, and breakfast bar. Primary bedroom suite with walk-in closet and en suite bathroom. Additional features include a den/office (no closet), guest bathroom, and inviting outdoor spaces. The Village of Polo Ridge is conveniently located between Spanish Springs and Lake Sumter Landing, near Southern Trace Shopping Center, The Polo Fields, Saddlebrook Recreation Center and Softball Fields, Glenview Country Club and Championship Golf Course, and Savannah Regional Recreation Center. So many reasons why you'll want to call this home, "HOME!"
- Type:
- Single Family
- Sq.Ft.:
- 1,929
- Status:
- Active
- Beds:
- 3
- Lot size:
- 0.36 Acres
- Year built:
- 2001
- Baths:
- 2.00
- MLS#:
- G5077982
- Subdivision:
- Villages/marion Un 49
ADDITIONAL INFORMATION
NO BOND~ NEW ROOF~ FURNISHED ~ THE POOL HOME YOU'VE BEEN WAITING FOR ~STUNNING POOL ~ SMART HOME FEATURES ~ BRAND NEW QUARTZ COUNTERTOP and BACKSPLASH and BRAND NEW WHIRLPOOL STAINLESS STEEL APPLIANCES in the KITCHEN and NEW QUARTZ countertops in the PRIMARY BATH. THIS STUNNING BLOCK and STUCCO DESIGNER GARDENIA/MAGNOLIA with a GAS HEATED SWIMMING POOL 35X16 and an IN-GROUND SPA with a SUMMER KITCHEN with BOSE outdoor speakers and LARGE BIRDCAGE with on an OVERSIZED LOT and a BEAUTIFUL VIEW of THE TURTLE PRESERVE and TONS OF PRIVACY is REALLY PRISTINE! A MUST SEE~ NEW ROOF 2021 among other new upgrades! This BEAUTIFUL home has ENGINEERED HARDWOOD, TILE & NEW CARPET in the Master. The wonderful OPEN KITCHEN is ideal for entertaining with a Large Breakfast Bar and boasts LIGHT cabinets, PULL-OUT SHELVING, QUARTZ COUNTERTOPS and Natural Gas Hook up if you prefer a gas Range. SNUGGLE up in front of the GAS FIREPLACE, Beautiful ENGINEERED HARDWOOD flooring and VAULTED CEILINGS through-out the main living and dining areas add to the already spacious feel. The Master Suite with en-suite bath includes 2 WALK-IN Closets, a large linen closet, a Tiled Walk-in shower, and dual sinks. The SPLIT PLAN is perfect for the occasional guest with nicely sized bedrooms and guest bath (one guest room does not have a closet) YOU WILL APPRECIATE the NATURAL GAS, INTERIOR LAUNDRY w/ Tub Sink & NEWER WASHER & DRYER, ATTIC STORAGE, SMART WI-FI controlled thermostat and garage door opener…and GUTTERS. Plus, the A/C was REPLACED in 2014. Convenient to the NEW FIREMANS REC CENTER, Nancy Lopez, several pools, and Mulberry Grove Rec Center, Close to the Chatham Rec Center w/family pool. GROCERY STORE, Shopping, Banking, Restaurants, and the VA Center are close by. UPGRADES INCLUDE: NEW INTERIOR PAINT 2021 ~NEW POOL HEATER 2022 ~NEW SPA HEATER 2023 ~NEW MICROWAVE and SMART TECHNOLOGY GARAGE DOOR OPENER 2023 ~ new master bedroom carpet 2024… BOSE SPEAKERS are installed in LANAI, primary bedroom and living room.
- Type:
- Single Family
- Sq.Ft.:
- 1,572
- Status:
- Active
- Beds:
- 3
- Lot size:
- 0.14 Acres
- Year built:
- 2004
- Baths:
- 2.00
- MLS#:
- G5077749
- Subdivision:
- The Villages
ADDITIONAL INFORMATION
One or more photo(s) has been virtually staged. One or more photo(s) has been virtually staged. PERFECT LITTLE GEM WITH A GOLF COURSE VIEW! BOND PAID... Enjoy happy hour from your screened-in patio (or the Florida room) with a view of the open space on the 4th tee box of Churchill Greens Golf Course. Live The Villages lifestyle in this completely refreshed, popular open-concept 3/2 Amarillo model in the neighborhood of Belvedere. Striking new granite counters, updated stainless steel appliances, including a cook's dream gas stove, all new lighting fixtures throughout, and ceiling fans with remotes in every room. They say everyone gathers in the kitchen - deep single stainless sink, new Disposal, water filtration under the sink, and large granite countertop island with bar stool seating is the ideal gathering place for family and friends. If that's not enough, you'll more than appreciate the super easy-to-maintain "Honeysuckle" LUXURY VINYL PLANK flooring throughout this popular split floor plan. No Carpet in this little gem! It's the best of both worlds; an open-concept living area with vaulted ceilings along with private sleeping quarters for you on one side, and your out-of-town guests on the other. This perfect little gem boasts an indoor laundry room, new Comfort Height Kohler Toilets, and a 2-car garage. New roof in 2023, new HVAC in 2020, and updated electrical outlets along with USB outlets in the kitchen and master and light switches throughout. Ideally located between Spanish Spring Town Center and Lake Sumter Landing, close to shopping, golf, community pool, restaurants, recreation facilities, medical facilities, and UF Health The Villages Hospital. You'll absolutely love living here! Welcome home!!
- Type:
- Single Family
- Sq.Ft.:
- 1,710
- Status:
- Active
- Beds:
- 3
- Lot size:
- 0.13 Acres
- Year built:
- 2006
- Baths:
- 2.00
- MLS#:
- T3499569
- Subdivision:
- Villages Of Sumter
ADDITIONAL INFORMATION
Welcome home to this beautiful 3 bedroom 2 bath Oleander designer home. Upon entering, you'll be welcomed by a luminous, open floor plan in the main areas and in the two guest bedrooms. Noteworthy features include a well-appointed kitchen that showcases stainless steel appliances and offers plenty of cabinet space. The well-designed layout provides ample closet space in the bedrooms, in addition to a laundry room with washer and dryer included. Situated in the Village of Mallory Square, this home is conveniently close to Mallory Country Club, and the Mallory Square pool. The Coconut Cove Recreation center and pool are within a mile's reach, offering easy access to golf, pickleball, shuffleboard courts, and various activities within The Villages. The town squares in The Villages present opportunities for shopping, music, dancing, theaters, and excellent dining options. Don't miss the chance to see it today and make it your own!
- Type:
- Single Family
- Sq.Ft.:
- 1,392
- Status:
- Active
- Beds:
- 3
- Lot size:
- 0.14 Acres
- Year built:
- 2002
- Baths:
- 2.00
- MLS#:
- OM671858
- Subdivision:
- The Villages
ADDITIONAL INFORMATION
MOTIVATED SELLERS - PRICE IMPROVEMENT Nestled in the serene Woodbury neighborhood located in the North area of The Villages with rolling hills and mature landscapes, this home offers a MOVE IN READY 3-bed, 2-bath haven. This tastefully TURNKEY home, situated on a QUIET CUL-DA-SAC, features recent upgrades, including a ROOF and AC in 2019 with EXQUISTELY UPGRADED main and guest BATHROOMS, kitchen renovation with GRANITE counter tops and with NEWER STAINLESS APPLIANCES, the home has an indoor laundry area. Currently under pre-paid contract for termite bond, yard care/maintenance and pest treatment The GOLF CART is included. Enjoy relaxation on the enclosed rear lanai with a HOT TUB dip or on the screened front porch enjoying your morning coffee. Begin your day with morning walks, golfing at the nearby Nancy LOPEZ CHAMPIONSHIP courses or any of the 8 executive courses just a short cart ride away, enjoy swims in any of the 114 heated pools pools. The VA clinic is located a short golf cart ride from your driveway. You can cap off your evenings with dinner at the Nancy Lopez Pool Bar, Country Club, or one of the many other restaurants just around the corner. Woodbury provides additional amenities such as proximity to Mulberry Recreation Center, First Responders Recreation Center, a multi-use trail to walk, bike or cart with nesting eagles, and a dog park. Conveniently located near Ocala, Publix, the VA CLINIC, and major retailers, this home ensures a tranquil yet accessible lifestyle. Don't miss the chance to embrace the peacefulness of Woodbury living and start enjoying the life you've earned!
- Type:
- Single Family
- Sq.Ft.:
- 2,024
- Status:
- Active
- Beds:
- 3
- Lot size:
- 0.27 Acres
- Year built:
- 2013
- Baths:
- 2.00
- MLS#:
- G5077942
- Subdivision:
- Villages/sumter
ADDITIONAL INFORMATION
Stunning Iris Block & Stucco Designer Pool Home with Expanded2-car Plus golf cart garage in The Village of Charlotte !! This home offers an AMAZING 26'X46' outdoor space with a huge Screen Enclosure with a Heated In-Ground pool & Spa with 2- Waterfalls and a Wonderful Outdoor Kitchen with built in grill ,,mini Fridge. Sink and Cable connection ...A GREAT PLACE TO ENTERTAIN ... Oversized lot that features a privacy wall in back and Professional Landscaping for Privacy . The interior features an Open concept ..Kitchen has Granite countertops ,Maple Cabinets with under cabinet lighting &upgraded Stainless Steel Appliances ,built -in Oven wine rack , Plantation shutters throughout the home. The Master Suite offers Tray ceilings and spacious master bath with his/her sinks & walk-in tile shower & soaking tub . The other bedrooms are in the front of the house with full bathroom for privacy for guest . The laundry room has cabinets & large sink and Front load washer and dryer. The Irrigation system has the Racio WIFI .control with your cell phone and the pool control by the Hayward Aqua link .. Solar Panels ...Buried LP tank for Heating the Pool/Spa /grill.. This home is very convenient to Sumter Landing & Brownwood , Shopping ,Resturants ,Mailbox clubhouse .Rec Center all with-in 5 min .
- Type:
- Other
- Sq.Ft.:
- 1,143
- Status:
- Active
- Beds:
- 2
- Lot size:
- 0.09 Acres
- Year built:
- 1999
- Baths:
- 2.00
- MLS#:
- G5077771
- Subdivision:
- The Villages
ADDITIONAL INFORMATION
NO BOND. This UNIQUE Cabot Cove villa boasts an EXTRA INDOOR storage room with an abundance of space adding additional cabinetry and is a must see! This extra room is in addition to the INDOOR LAUNDRY room. With lovely BUILT IN features, and many UPGRADES, this home is a great choice! It's ready for the new owner and needs nothing! Tucked in the Village of Alhambra, it is convenient to all shopping and amenities! As you arrive, the painted drive leads to beautiful PAVER walkway and screened lanai with ceiling fan and PAVER stone flooring. The ROCKERY beds are surrounded by the perfect combination of tropical plants providing a clean yet tropical feel. As you enter the home through the storm door, the tiled flooring, freshly painted interior, and open kitchen with contrasting hardware allow for a lovely setting. The great room and dining area are spacious and include access through glass sliding doors to the open patio with grilling pad. The kitchen with NEWER Stainless Appliance Package, beautiful NEW lighting and hardware, breakfast bar and pantry make it perfect for easy meal prep! The master ensuite includes WALK-IN closet, comfort height vanity and walk-in shower. The guest bedroom is ideal for an office AND guest quarters. It offers wood look laminate flooring, Queen MURPHY BED, built in DESK system with drawers, cabinetry and a closet system. As mentioned, the outdoor area extends tremendous space with beautiful contrasting landscaping beds in front and on the side. This home is situated on a desirable offset lot. Additional items replaced - Hot Water Heater, HVAC, Roof, Hardware, Fixtures, Kitchen Sink, Bathroom Exhaust Fan & Washer/Dryer. This home is perfect for year around living or a getaway! Schedule your private viewing now.
- Type:
- Single Family
- Sq.Ft.:
- 1,392
- Status:
- Active
- Beds:
- 3
- Lot size:
- 0.18 Acres
- Year built:
- 2004
- Baths:
- 2.00
- MLS#:
- G5077422
- Subdivision:
- The Villages
ADDITIONAL INFORMATION
THERE IS A TOTAL OF 1602 SQFT UNDER CENTRAL HEAT AND AIR. MOTIVATED SELLERS BRING ALL OFFERS! Welcome to your new Dream Home in The Villages with a BEAUTIFUL Golf Course View and the BOND IS PAID. This home is located between the 466's in The Village of Lynnhaven just 3 miles to Lake Sumter Landing. Consisting of 3 bedrooms, 2 baths 2 car garage PLUS GOLF CART GARAGE and inside Laundry. This home has been recently updated with a new Kitchen with Granite Countertops and oversized ISLAND with added seating, Master Bath Vanity, new LVP flooring with tile in the HUGE Florida room (Built approximately 5 years ago) that is also under heat and air adding 210 SQUARE FEET to the home. ROOF 2021, AC 2016, NEW Hot Water Heater 2022, NEW Appliances 2023, Landscaping has been refreshed, automatic roll down screens for the garages and Lightning Rods. As you enter you will notice the Vaulted ceilings and open floor plan. On the left side of the home you will find the 2 guest bedrooms with nice size closets and the quest bathroom. The Primary Suite is on the right side of the home with a walk in closet, and en suite with walk in shower. Enjoy your days relaxing in the HUGE Florida room over looking #8 GREEN on BELMONT GOLF COURSE. The golf course was reconstructed last year (2023) with NEW Tee boxes, Greens and Sand Traps. All your shopping and dinning needs will be met with just a short drive or golf cart ride to Lake Sumter Landing or any of the stores and restaurants on 466. Interested in being close to sports and activities? You will find Pimlico Rec Center, Churchill Rec Center, Lynnhaven Pool, and Ashland Pool all less than a MILE for this Gorgeous home. Call today to schedule your private showing!
| All listing information is deemed reliable but not guaranteed and should be independently verified through personal inspection by appropriate professionals. Listings displayed on this website may be subject to prior sale or removal from sale; availability of any listing should always be independently verified. Listing information is provided for consumer personal, non-commercial use, solely to identify potential properties for potential purchase; all other use is strictly prohibited and may violate relevant federal and state law. Copyright 2024, My Florida Regional MLS DBA Stellar MLS. |
The Villages Real Estate
The median home value in The Villages, FL is $380,000. This is higher than the county median home value of $265,000. The national median home value is $219,700. The average price of homes sold in The Villages, FL is $380,000. Approximately 73.08% of The Villages homes are owned, compared to 6.61% rented, while 20.31% are vacant. The Villages real estate listings include condos, townhomes, and single family homes for sale. Commercial properties are also available. If you see a property you’re interested in, contact a The Villages real estate agent to arrange a tour today!
The Villages, Florida has a population of 74,618. The Villages is less family-centric than the surrounding county with 0.43% of the households containing married families with children. The county average for households married with children is 6.24%.
The median household income in The Villages, Florida is $61,022. The median household income for the surrounding county is $54,771 compared to the national median of $57,652. The median age of people living in The Villages is 70.9 years.
The Villages Weather
The average high temperature in July is 92.1 degrees, with an average low temperature in January of 45.2 degrees. The average rainfall is approximately 52.1 inches per year, with 0 inches of snow per year.
