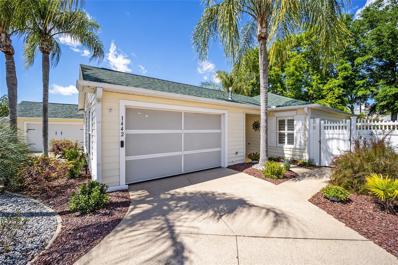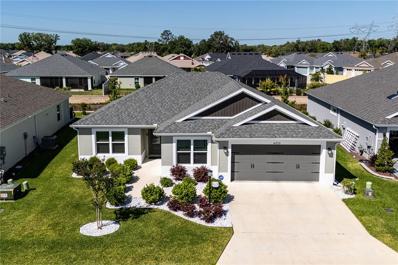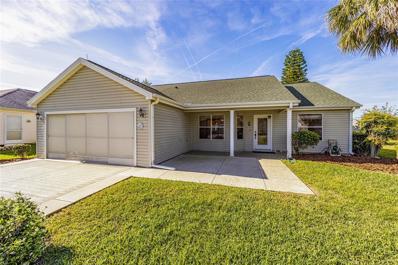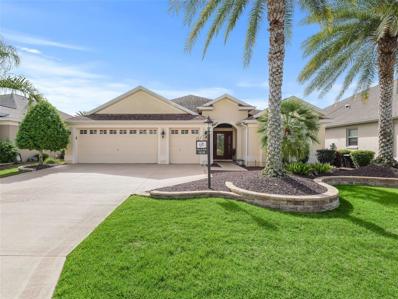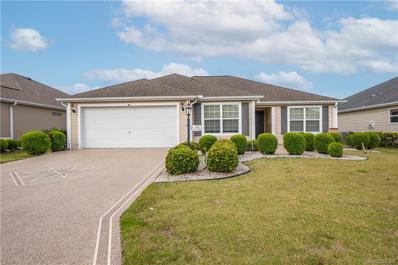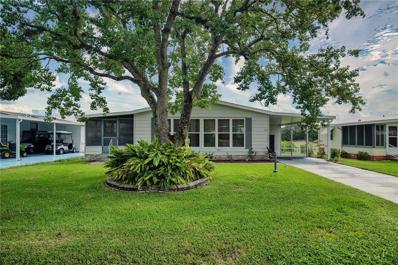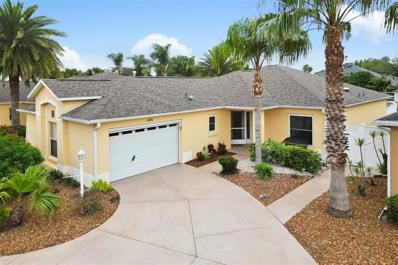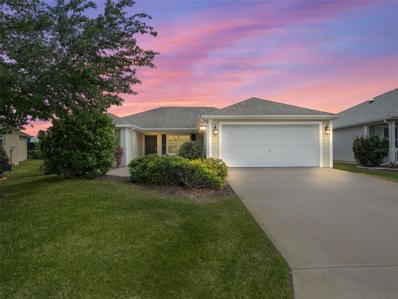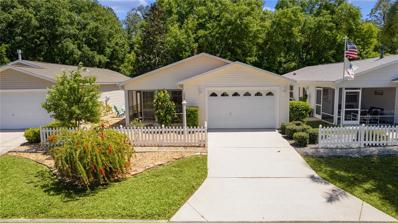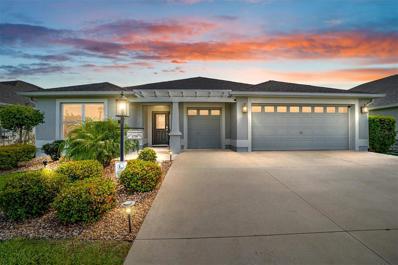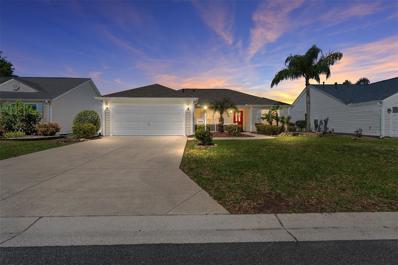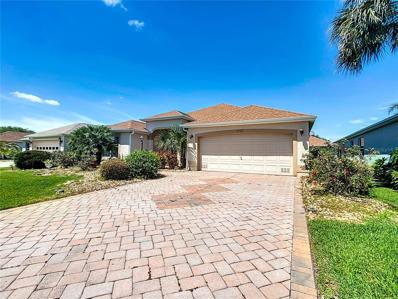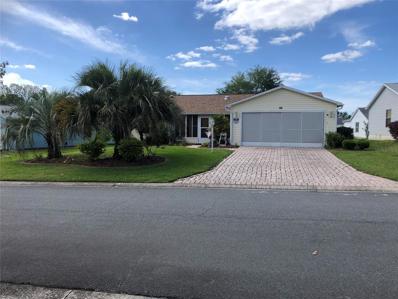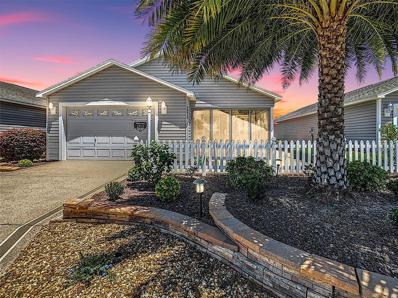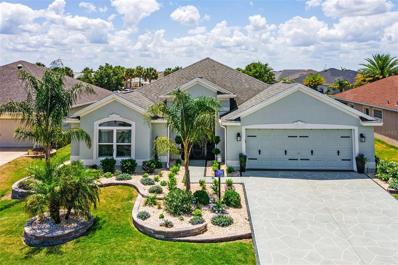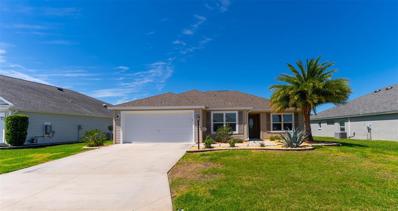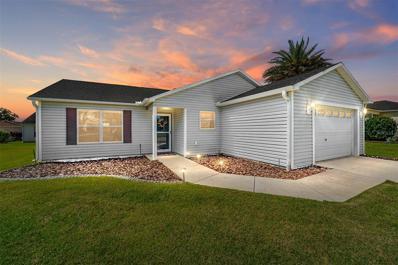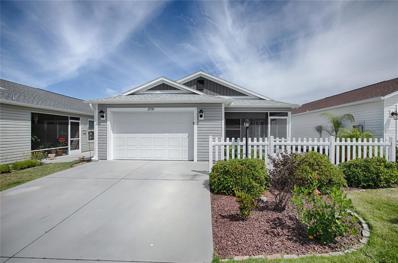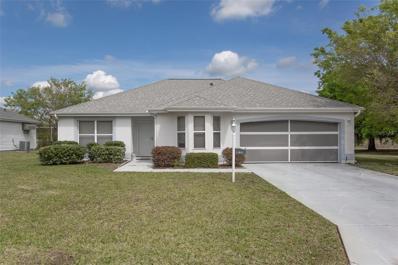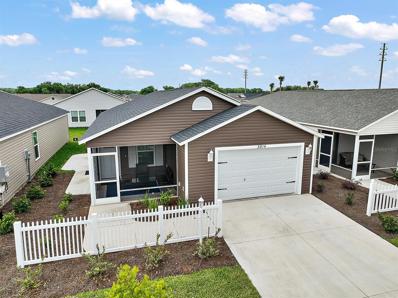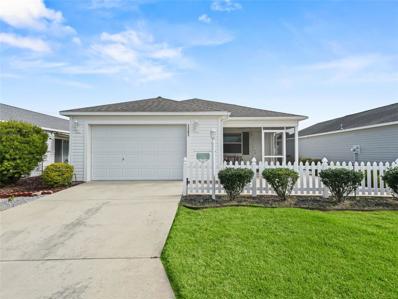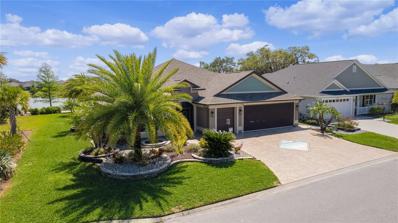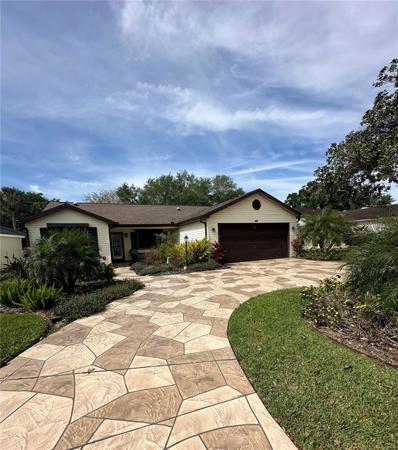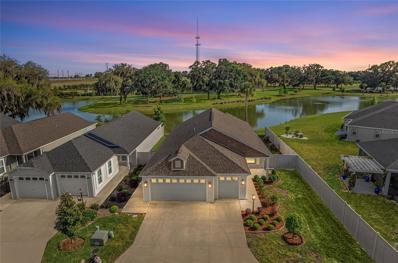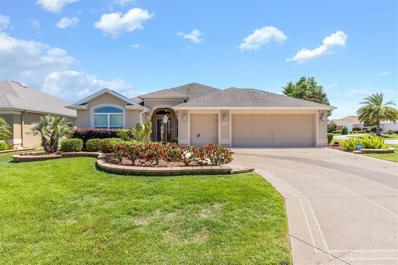The Villages FL Homes for Sale
- Type:
- Single Family
- Sq.Ft.:
- 1,150
- Status:
- Active
- Beds:
- 2
- Lot size:
- 0.09 Acres
- Year built:
- 2000
- Baths:
- 2.00
- MLS#:
- G5080177
- Subdivision:
- Lot 11 The Villages Of Sumter Villa Escandido
ADDITIONAL INFORMATION
BOND PAID**TURNKEY** Close to Glenview Country Club. You won't want to miss the opportunity to own this gorgeous "BEACHY" Marathon Model Courtyard Villa. This home greets you with vaulted ceilings which gives you that even larger look to its already 1150sqft of living space. Spacious open kitchen features upgraded Granite countertops, Dishwasher, Microwave and Range. Guest Bedroom features a Murphy Bed for company when they arrive. You will love the Florida fun space that includes a large lanai and birdcage combination, (re-screened in 2023). The extra special feature is a raised hot tub/spa with multiple therapeutic massage jets. TURNKEY means everything stays in the home from furniture & decor shown down to the dishes, linens, pots & pans to the vertical blinds and plantation shutters. Short golf cart ride to the Spanish Springs and Lake Sumter Landing. Three-minute walk to the Savannah sports pool. ROOF replaced 2023, Washer 2023, HVAC 2022, Hot Tub 2020, Hot Water Heater 2022, Upgraded Landscaping & front irrigation 2022, New Vinyl plank Flooring 2022, Kitchen Ceramic Tile 2019. DON'T MISS YOUR OPPORTUNITY TO OWN THIS GEM.
- Type:
- Single Family
- Sq.Ft.:
- 1,569
- Status:
- Active
- Beds:
- 3
- Lot size:
- 0.15 Acres
- Year built:
- 2022
- Baths:
- 2.00
- MLS#:
- G5080492
- Subdivision:
- Villages/southern Oaks Un #119
ADDITIONAL INFORMATION
The owner is open to a turnkey offer, including the golf cart, making this a must-see opportunity! You’ve heard it before…..LOCATION LOCATION LOCATION….well, this property is all about that! WELCOME HOME! This BLOCK AND STUCCO Designer Jasmine 3 BR/2BA model is 1 1/2 years NEW and situated next to a natural canal waterway with a gorgeous private view! This was a “first of its kind” in The Villages. Trying to find this combination in this price range is like trying to win the lottery. It combines an OVERSIZED LOT with plenty of ROOM FOR A POOL or perhaps installing a birdcage off the existing lanai for entertainment and/or relaxation; combined with the extra yard space that allows you a rare truly open feel! NO KISSING LANAI HERE!! Enjoy the sights and sounds of abundant wildlife on the water right behind your home! The kitchen features timeless dark cabinetry, stainless steel refrigerator, microwave, and dishwasher, and an eat in nook area. The full two car garage has pull down attic stairs for additional storage. The property also has gutters and downspouts and a NOVA brand whole house water filtration system. Relax after enjoying everything this lifestyle has to offer in the Master Bath Walk-In Roman shower. GREAT LOCATION! This DeLuna neighborhood offers a serene escape from turnpike noise while providing convenient access to a host of amenities. Nearby attractions include Brownwood Square for outstanding nightly entertainment and shopping, Richmond Pitch and Putt, and Edna's on the Green, with Marsh View Pitch and Putt just a short golf cart ride away. Residents also enjoy proximity to four pools, including DeLuna, which is for persons 19+ or older and is only a 5-minute walk from this home, Waterlily family pool, Cattail family pool, and Everglade Recreation, adult pool and Softball Center. Miles of scenic walking trails surround the area, including the Hog Eye Preserve, while golf enthusiasts appreciate the nearby Lowlands, Loblolly, and Longleaf Executive Golf Courses. Easy access to US301 ensures swift travel throughout The Villages, with convenient connections to the Turnpike and I-75. The easily accessible Magnolia Plaza Shopping Center boasts a variety of amenities as well, including a Publix, McDonald's, pizza, BBQ, shipping and mailing store, 7-Eleven with golf cart gas, and more. Relax with live music under the Live Oak trees at Edna's on the Green. Easy access to everything that the Orlando, Tampa and Ocala areas have to offer. Very soon, you'll also be able to take a short golf cart ride to Eastport, which is the newest area currently being built for even more entertainment, dining and music. Make this your home and start enjoying the lifestyle!!!
- Type:
- Single Family
- Sq.Ft.:
- 1,642
- Status:
- Active
- Beds:
- 3
- Lot size:
- 0.2 Acres
- Year built:
- 1996
- Baths:
- 2.00
- MLS#:
- G5077005
- Subdivision:
- The Villages
ADDITIONAL INFORMATION
The Villages of Hacienda South – Santa Rosa III Model – ***ROOM FOR A POOL*** BOND is PAID*** – 3 Bedroom, 2 Bath, Split Floor Plan, 2-Car Garage on a Cul-de-Sac Street ** HVAC 4 Ton 2016 ** Water Heater 2022 ** Roof 2015**Whole House Surge Protector and Lighting Rods** NO CARPET IN HOME**Kitchen with Breakfast Bar, Eat-In Kitchen, Pantry with Roll-outs, INSIDE Laundry Room, Spacious Living and Dining Room, Primary Bedroom with Glass Slider to Birdcage and En Suite Bathroom with Step-in Shower, L-Shape Double Vanity and Walk-in Closet. Guest Wing features 2 Bedrooms, one with Built-in Desks, both with Built-in Closets. Spacious ENCLOSED LANAI with Dual Pane Sliding Windows (3 Sides), Bird Cage with Painted Concrete. Less than a Mile from the NEW Cordoba Recreation Center at Hacienda Hills Country Club, that has a Pool, Walking Trail and Pickleball Courts. Less than Two Miles from Spanish Springs Town Center® and 3 Miles from Lake Sumter Landing Market Square®. Don't miss out on this incredible opportunity! You'll have the Best of The Villages® Lifestyle at Your Fingertips!
- Type:
- Single Family
- Sq.Ft.:
- 1,956
- Status:
- Active
- Beds:
- 3
- Lot size:
- 0.14 Acres
- Year built:
- 2013
- Baths:
- 2.00
- MLS#:
- OM676269
- Subdivision:
- Villages Of Sumter
ADDITIONAL INFORMATION
This charming property, nestled in the vibrant heart of The Villages, FL is designed with elegance and functionality in mind, is now inviting new owners to start their next chapter in a beautifully established community. Spanning a generous 1956 square feet of interior living space, this home boasts three cozy bedrooms and two modern bathrooms, creating the perfect blend of comfort and privacy. The heart of this home is undoubtedly the exquisite kitchen, featuring durable wood cabinets, wine cooler in the dry bar, and an extended screened-in lanai that promises serene mornings and peaceful evenings alike. The living spaces are enhanced by tray ceilings and crown molding, which add a touch of elegance to this well-maintained property. Practicality is matched with luxury, as seen in the large laundry room equipped with a soaking sink, and a custom closet system providing ample storage solutions. The garage, with its epoxy flooring, has space for three cars, ensuring plenty of room for vehicles and hobbies alike.Step outside to discover a beautifully landscaped yard, complete with Zoysia grass, privacy shrubs, and a paver grill area, offering an idyllic setting for entertaining or simply enjoying Florida's gorgeous weather. The home's location is a dream come true for those who appreciate being close to community amenities - including a pool and numerous nearby attractions - while still enjoying their own private oasis. From the pocket sliders leading to the lanai, to the indulgent walk-in shower and bench in the master bath, every detail has been thoughtfully considered. This property is more than just a house; it's a haven for those seeking a lifestyle marked by comfort, convenience, and community.Embrace the opportunity to make 1210 Partridge Ave your new home where memories await in every corner.
- Type:
- Single Family
- Sq.Ft.:
- 1,574
- Status:
- Active
- Beds:
- 3
- Lot size:
- 0.12 Acres
- Year built:
- 2013
- Baths:
- 2.00
- MLS#:
- 832627
- Subdivision:
- Not on List
ADDITIONAL INFORMATION
Welcome home! This Village of Collier Wisteria model will whisk you away! This location is a hot commodity at just 1.5 miles away from the popular Brownwood Paddock Square. Some of the recent updates include a custom epoxy coated driveway, tastefully landscaped yard leading right to your custom entryway through to your warm and welcoming home. Head left and your kitchen is equipped with matching whirlpool appliances, all wood cabinetry, updated light fixtures, and an eat in area overlooking the front yard. Quick access through to the spacious two car attached garage with pull down attic access. To your right of the main living area is the guest wing featuring two spacious guest suites and the guest bath area with a tub and shower combo and custom tile surround. Cross over to the Master Wing of the house showing off vaulted ceilings, spacious walk in closet and built in shelving. Master bath boasting dual sinks, recessed ceiling lighting, fully tiled shower with matching stainless grab rails, corner bench, and custom mosaic band and shower base. The master corridor is backing up to the indoor laundry with a laundry tub, and plenty of additional storage space. The main living area has vaulted ceilings throughout, recessed lighting, and lots of updated fixtures. Pass through the triple wide sliding glass doors to the screened in lanai over looking the back yard. This area boast mature hedges allowing you to enjoy privacy. Don't forget to slip out the side on the fully paved patio - set up for grilling and entertaining. This home is perfectly located in proximity to shopping, fine dining, world famous golf courses, highly accredited medical practices, and top of the line fitness facilities as well as The Brownwood Paddock Square, Evan's Prairies Championship Golf Course and Country Club, The Eisenhower Regional Recreational Center, Sweetgum and Mangrove Golf Courses. Pull up, you wont want to leave without a contract. Your search for a deal in The Villages stops here!
- Type:
- Other
- Sq.Ft.:
- 1,144
- Status:
- Active
- Beds:
- 2
- Lot size:
- 0.12 Acres
- Year built:
- 1987
- Baths:
- 2.00
- MLS#:
- G5080094
- Subdivision:
- Lady Lake Orange Blossom Gardens Unit 10
ADDITIONAL INFORMATION
The Villages, FL. Discover your dream home in Orange Blossom Gardens, located in the Villages, Florida. A beautiful golf community with an abundance of activities to fill your calendar. This immaculate 2-bedroom, 2-bathroom home offers the perfect blend of comfort and style, with a variety of recent upgrades. This home boasts of new luxury vinyl flooring, newly installed carpeting, custom blinds and has been freshly painted inside and outside. There is also a Florida Room off of the living room for added space for a den, office or lounging area. There are newly replaced panels in the windows of the Florida Room as well. The kitchen is equipped with a new stainless-steel sink, new faucet and updated fixtures. Enjoy a scenic golf cart ride to Spanish Springs Town Square or stay in and bask in the warm natural light that filters through the home's front windows. Move right in, as the home is being sold fully furnished and turn-key, including a new LG 50" Smart TV. With ample storage space, this home is the epitome of Florida living at its finest. Convenience is at your doorstep with the community pool and mailboxes just a brief two-minute ride away. Book your showing today and unlock the door to your dream home! New Roof coming soon!
- Type:
- Other
- Sq.Ft.:
- 1,612
- Status:
- Active
- Beds:
- 3
- Lot size:
- 0.13 Acres
- Year built:
- 2005
- Baths:
- 2.00
- MLS#:
- G5079704
- Subdivision:
- The Villages
ADDITIONAL INFORMATION
BOND PAID / TURN-KEY WITH Yamaha GOLF CART and GREAT OUTDOOR SPACE! Welcome to your dream home, ready for you to enjoy in THE VILLAGES, FLORIDA. This lovely Stoneybrook 3 bedroom/2 bath Courtyard Villa will catch your eye. The beautiful curb appeal, covered entry, continuous 18” diagonal tile flooring (no carpet), and high baseboards throughout make this a perfect place to call home. The kitchen stands out with beautiful GRANITE COUNTERTOPS, light cabinetry, gas cooking, and stainless-steel appliances. Enjoy the courtyard view from the PRIMARY SUITE with an EN-SUITE featuring dual vanities with CORIAN COUNTERTOPS, a solar tube for natural light, and an easy-maintenance COMPOSITE SHOWER with frameless glass. The en-suite also provides a separate toilet room and walk-in closet. The second bedroom is spacious with a vaulted ceiling and built-in closet. The third bedroom offers a great guest room with easy access to the guest bath, which provides a tub/shower combination. The SOUTHEAST facing, GLASS ENCLOSED LANAI, with telescoping doors that lead to the LARGE COVERED BIRDCAGE for enjoying the beautiful Florida lifestyle. This space is ideal for entertaining or enjoying your morning coffee in the peaceful outdoor setting. This unique space provides—Chattahoochee River Rock flooring in Lanai and Garage, *NEW WINDOWS 2018* ROOF & WATER HEATER 2021* Nova Water Filtration system* Garage Screen with Remote* Enjoy the lifestyle in The Villages, FL, where golfing, shopping, dining, and entertainment options abound. Take advantage of the convenience of golf cart accessibility to club meetings, medical services, and various entertainment choices. This home is ready to become the next exciting chapter in YOUR story.
- Type:
- Single Family
- Sq.Ft.:
- 1,416
- Status:
- Active
- Beds:
- 3
- Lot size:
- 0.14 Acres
- Year built:
- 2015
- Baths:
- 2.00
- MLS#:
- G5080440
- Subdivision:
- The Villages
ADDITIONAL INFORMATION
Are you looking for some rear PRIVACY? This immaculate designer Bougainvillea is located in a beautiful and desirable area, just a short drive to Brownwood Paddock Square and Lake Sumter Landing. It is perfectly situated on an OFFSET lot with a gorgeous OPEN VIEW of mature landscaping! The home was STRETCHED and offers additional square footage in BOTH extra bedrooms, as well as, the GARAGE! As you enter, you'll immediately notice the rich commercial grade LUXURY Vinyl flooring, the 12' ceilings in the great room area and the open concept offering plenty of light for the perfect blend of Florida living. The kitchen has an abundance of Maple cabinetry with CROWN molding, classic QUARTZ countertops, including large breakfast bar overlooking great room and dining area, FARM sink, LAZY susan, ROLL-OUTS in cabinets, GOOSENECK faucet, UPGRADED large disposal, STAINLESS Whirlpool appliance package & UNDER cabinet lighting for those elegant evenings. The spacious master ensuite includes His/Her WALK-IN closets, His/Her SQUARE sinks and QUARTZ countertops, walk-in shower and private water closet. This split floor plan is perfect for visitors. Guest side is separated by a pocket door for ultimate privacy! The 2nd bath includes QUARTZ and tub/shower tiled combo. Don't forget, both extra bedrooms have closets, are stretched and very roomy! The indoor laundry room consists of QUARTZ counter/sink and extra cabinetry! ADDITIONAL FEATURES - EXPANDED Screened Lanai with Painted Concrete, Epoxy Garage Floor & Architectural Shingled Roof. This home is located in unincorporated Sumter County with NO City of Wildwood property taxes! It's also on an interior loop with little to no traffic, yet is convenient to many amenities such as Belle Glade Championship Golf Course, and many other Executive and Championship courses. Schedule your private preview now and begin enjoying all Florida has to offer, not to mention, The Villages Lifestyle!
- Type:
- Other
- Sq.Ft.:
- 1,188
- Status:
- Active
- Beds:
- 2
- Lot size:
- 0.1 Acres
- Year built:
- 2006
- Baths:
- 2.00
- MLS#:
- G5079603
- Subdivision:
- Villages Of Sumter Katherine Villas
ADDITIONAL INFORMATION
WELCOME TO YOUR HAPPY PLACE! ONLY GOOD VIBES HERE! BEST ON THE BLOCK IN MANY WAYS! THIS HOME IS FOR YOU! BOND PAID! ONE MILE FROM LAKE SUMTER LANDING! LOCATION LOCATION! This 2/2, CABOT COVE MODEL in the Katherine Villas in The Village of Caroline, is smack dab in the heart of Florida’s Friendliest Hometown. OFFERED TURN KEY (the few items with pink tags stay with owner) this home is designed in the relaxing old-Florida-style beach cottage look intended to float all worries and cares to the sea. Enjoy your morning coffee or evening cocktail on the secluded front lanai oasis where you can relax, reflect, refresh, or recharge. The privacy doesn’t end there. You have no neighbors behind you and you are on the end of the block in a secluded alcove (no traffic!). From your lanai walk inside to the open floor plan where you are greeted with bright and refreshing beige furnishings creating a warm and welcoming atmosphere. TALL VAULTED CEILINGS AND LUXURIOUS PLANTATION SHUTTERS THROUGHOUT. ALSO THROUGHOUT THE HOME IS LUXURY VINYL PLANK FLOORING, UPDATED LIGHTING, UPDATED FAUCETS, AND GRANITE COUNTERTOPS. The charming, updated kitchen also has STAINLESS STEEL APPLIANCES, AND WHITE CABINETS. THE PRIMARY BEDROOM WALK-IN CLOSET HAS A CUSTOM ORGANIZATION SYSTEM TO DIE FOR. LOCATED INSIDE THE HOME IS THE WASHER AND GAS DRYER. Let’s not stop here! WATER HEATER 2022, ROOF AND HVAC 2021. Excellent option for investors and owners alike. Just a golf cart ride away to Lake Sumter Landing, Havana Country Club, Coconut Cove Rec Center, and Mallory Hill Country Club. Also close to 466A with all the great shopping, restaurants, and much more. Enjoy your Forever and Ever, Amen… right here!
- Type:
- Single Family
- Sq.Ft.:
- 1,860
- Status:
- Active
- Beds:
- 3
- Lot size:
- 0.12 Acres
- Year built:
- 2018
- Baths:
- 3.00
- MLS#:
- OM675774
- Subdivision:
- The Villages
ADDITIONAL INFORMATION
Immaculate 3/3 Designer Indigo located in the desirable Village of DeSoto just off Fenney Way, and within minutes of recreation! The beautiful open concept home is well appointed and offered turnkey, golf cart also included! The extra large driveway and 2 car + golf cart garage welcomes you to the front door with keyless entry and tiled foyer. Natural light abounds showcasing the sleek and functional kitchen featuring pull-outs cabinets, gas range, stainless appliances and eat-in space. The living/dining area offers plenty of room and perfect access to the large screened lanai for entertaining with ease. A spacious primary suite includes a tray ceiling, large ensuite with walk-in closet, double sink vanity, and Roman-style shower. Two guest bedrooms with private baths lend well to guests, den or craft room options. Inside laundry has built-in cabinetry, utility sink and so much room! WIFI controlled exterior lighting, irrigation, garage door, thermostat & front door lock. Walking distance to Sugar Cane Recreation Area and short golf cart ride to Fenney & Blue Heron Recreation Areas. Plenty of choices for pools, nature trails, dog parks, exercise and dining. Executive golf courses nearby as well as the Magnolia Shopping Plaza, Brownwood Square, the new Sawgrass Grove and the coming Eastport Square. Enjoy the video of this magnificent home and opportunity for you!
- Type:
- Single Family
- Sq.Ft.:
- 1,444
- Status:
- Active
- Beds:
- 3
- Year built:
- 2004
- Baths:
- 2.00
- MLS#:
- G5080522
- Subdivision:
- The Villages Of Sumter
ADDITIONAL INFORMATION
NO BOND, NEW ROOF!!!! Welcome to this Lovely Bougainvillea Designer model, 3 bedroom/2 bath, 2 car garage home located in the Village of Sunset Point. It is perfectly situated between Lake Sumter Landing and Brownwood Square. You will truly be in the center of The Villages surrounded by golf, recreation, & just minutes from shopping & restaurants galore. You will immediately be impressed with the feeling of light, with the vaulted ceiling, solar light, light cabinets, and beautiful wood look floors in the living area. As well as freshly cleaned and sealed tile in the kitchen. The kitchen has a new refrigerator, electric stove (gas is available), and plenty of work space. The primary suite is spacious and bright with a large window new carpet, twin closets, double vanity, and an updated tiled shower and floors. The guest quarters is situated separately from the primary suite for privacy, which includes sliding pocket door, 2 large bedrooms and a bath w/tub & shower combination. Included is an Inside laundry w/washer and new dryer. Sliding glass doors lead you to an enclosed Lanai w/shades ,to enjoy your morning coffee, a birdcage large enough to put a hot tub and grill pad. This move in ready home is waiting for you to enjoy The Villages Life Style. The Seller is also PURCHASING A ONE YEAR HOME WARRANTY.
- Type:
- Single Family
- Sq.Ft.:
- 1,883
- Status:
- Active
- Beds:
- 3
- Lot size:
- 0.13 Acres
- Year built:
- 2004
- Baths:
- 2.00
- MLS#:
- OM675576
- Subdivision:
- Villages Of Sumter
ADDITIONAL INFORMATION
No Bond and the ROOF was replaced in 2020. This superior 3/2 block and stucco designer home is a Gardenia Model. The kitchen boasts oak cabinets with beautiful granite countertops. The pantry and cabinets have pullouts to make storage in this chef's kitchen easy. And yes, Gas cooking for the home chef. The master bedroom has access to the lanai, with his and hers dual closets, ensuite bath with dual executive height vanities and your private water closet. Bedroom 2 has a built-in desk but no closet. The guest bath has a tub shower combo with glass doors. The spacious great room has sliding stacking glass doors to your enclosed and climate-controlled 4 season lanai. Your wonderful outdoor area features a paver patio with lots of views and privacy. Some of the other features of this home include: inside laundry with additional storage cabinets, a water filtration system, a 2-car garage and don't forget the paver driveway. The Villages of Winifred Community pool is a short distance away. The Arnold Palmer Country club and golf 27-hole golf course is a short golf cart ride away. Lake Sumter Landing is just a quick golf cart ride. You'll have access to Championship and executive golf courses, over 3000 clubs, numerous dining options, live entertainment and shopping plus all of the activities The Villages lifestyle offers.
- Type:
- Single Family
- Sq.Ft.:
- 1,392
- Status:
- Active
- Beds:
- 3
- Lot size:
- 0.15 Acres
- Year built:
- 1995
- Baths:
- 2.00
- MLS#:
- T3515829
- Subdivision:
- Villages Of Sumter
ADDITIONAL INFORMATION
This “turn-key” home is conveniently located between Sumter Landing and Spanish Springs, two of The Villages town squares offering live music every night, dining, and plenty of shopping. It is in a very quiet neighborhood. The home offers 3 bedrooms (master includes bath and walk-in closet) , two baths, living, dining room and two porches. The front porch is year round and the back porch is three seasons offering plenty of additional living space. the attached two car garage has room for car, golf cart and laundry. It also has plenty of built in storage. The Yamaha golf cart is included in the sale of the home. Convenient, since The Villages boasts well over 100 miles of golf cart paths. New roof in 2023, new air/heat 2022.
- Type:
- Other
- Sq.Ft.:
- 1,188
- Status:
- Active
- Beds:
- 2
- Lot size:
- 0.08 Acres
- Year built:
- 2010
- Baths:
- 2.00
- MLS#:
- G5078726
- Subdivision:
- Villages Of Sumter Cedar Key Villas
ADDITIONAL INFORMATION
HUGE PRICE REDUCTION!!! BOND IS PAID! TALL VOLUMN CEILINGS. TURNKEY/FULLY FURNISHED, Wood-look TILE floors throughout (NO carpet or vinyl flooring in home). CABOT COVE IN HIGHLY SOUGHT AFTER VILLAGE OF BUTTONWOOD! Lanai has tile flooring and is glassed in for additional living space. Conveniently located. Whole house water filtration system, newly painted and decorated, glass enclosed lanai, and easy-care landscaping. Tropical wall murals painted by local artist. Charming place to call home. Master bedroom has a wall mounted TV and a King size bed. Second bedroom has a Queen size bed. Inside laundry room and volume ceilings. Acrylic coating on garage floor, driveway, and side patio. Check out this charming, beautifully appointed Cabot Cove Patio Villa with VOLUME CEILINGS & beautiful white cabinetry nestled on a quiet street in Cedar Key Villas in the wonderful Village of Buttonwood. This location is VERY convenient to Lake Sumter Landing and Brownwood. A beautiful palm enhanced low maintenance landscape w/gently curving borders & a charming white picket fence greets you. A welcoming glass enclosed front lanai invites you in. Step through the entry door into a bright open living space w/volume ceilings throughout. All tile flooring - no carpets and no vinyl flooring. Prepare to be impressed with the tropical full-wall mural that greets you upon arrival. The bright open kitchen w/cozy breakfast counter features crisp white cabinets w/ roll out shelves & large closet pantry. The large living room comes complete with a leather sofa that includes TWO POWER RECLINERS plus a stand-alone power leather chair recliner. Large flat-screen TV is in the living room. The comfortable master suite w/spacious master bath and a large walk-in closet w/added shelving is an ideal retreat at the end of a fun-filled day. Enjoy the wall-mounted, flat-screen TV in the master suite. The generous guest bedroom is set up with a Queen size bed. The spacious INSIDE LAUNDRY with lots of storage, a full-size washer / dryer laundry pair leads to a spacious 1 car w/golf car garage. This charming home, recently re-decorated, is ready so you can start enjoying your new & exciting Villages life right away. VERY NICE home away from home, permanent home, or investment opportunity. All information is deemed to be accurate but is not guaranteed. Buyer to verify everything to their complete satisfaction prior to submitting offer. Have it all with this Villa! Soaring Ceilings and an interior laundry!!! Stunning tile floors set on the diagonal, all throughout the home. No carpet or vinyl flooring in the home. What a beautiful home! Most current fees are as follows: Ad Valorem Taxes: ANNUAL $2340; ANNUAL Maintenance: $339; ANNUAL Sumter Fire Assessment: $125; Bond: $0. All are annual fees. MONTHLY AMENITY FEE: $195. All are subject to change and should be verified by buyer for accuracy.
- Type:
- Single Family
- Sq.Ft.:
- 2,064
- Status:
- Active
- Beds:
- 3
- Lot size:
- 0.17 Acres
- Year built:
- 2016
- Baths:
- 2.00
- MLS#:
- O6192356
- Subdivision:
- Villages/fruitland Park Un 26
ADDITIONAL INFORMATION
Located in The Villages in the Village of Pine Ridge, this beautiful designer home is perfect to start living the dream today. As you approach this home you are greeted by a gorgeously painted driveway, oversized 2 car garage (width -4' side stretch; depth 25' deep), and enhanced landscaping. Entering inside, you are welcomed by a beautiful entryway and light and bright feeling enhanced by the vaulted ceilings, open floor plan and natural lighting. Luxury Vinyl Flooring installed throughout. The kitchen boasts maple cabinetry, tile flooring, high definition laminate countertops, built-in wine rack, and stainless steel appliances (including a French door refrigerator). The master suite features vaulted ceilings, walk-in closet, double vanity and walk-in Roman style shower. The guest quarters is situated away from the master suite. It included 2 guest bedrooms and a bathroom with walk-in shower.
- Type:
- Single Family
- Sq.Ft.:
- 1,569
- Status:
- Active
- Beds:
- 3
- Lot size:
- 0.13 Acres
- Year built:
- 2018
- Baths:
- 2.00
- MLS#:
- OM676320
- Subdivision:
- Village/fenney
ADDITIONAL INFORMATION
Welcome to your dream home in the heart of Village of DeSoto, nestled within the vibrant community of The Villages, Florida! This immaculate single-family residence offers the perfect blend of comfort, style, and convenience. As you step inside, you'll be greeted by a spacious and light-filled living area, ideal for both relaxation and entertainment. The modern kitchen boasts sleek countertops, ample cabinet space, and stainless steel appliances, making meal preparation a breeze. This home features three generously sized bedrooms, providing plenty of space for family and guests. The master suite is a true retreat, complete with a private en-suite bathroom and a large walk-in closet. Outside, you'll discover a serene enclosed lanai, perfect for enjoying your morning coffee or hosting summer barbecues. With a lush lawn and manicured landscaping, the backyard offers a peaceful oasis to unwind after a long day. Conveniently located near shopping, dining, and recreational amenities, this move-in ready home offers the quintessential Florida lifestyle. Don't miss your opportunity to make this your own slice of paradise in The Villages!
- Type:
- Single Family
- Sq.Ft.:
- 1,216
- Status:
- Active
- Beds:
- 3
- Lot size:
- 0.13 Acres
- Year built:
- 2011
- Baths:
- 2.00
- MLS#:
- G5080556
- Subdivision:
- The Villages
ADDITIONAL INFORMATION
Welcome home! 3/2 (One With out a Closet) Corpus Christi Ranch Home in the desired Village of St. James. As you arrive you will observe clean landscaping and charm. Entering, most will appreciate the open split floor plan. Plush, newer, carpeting through out the home, with linoleum in the wet areas. The dining room/living room combo, is perfect for entertaining and socializing with your company and connects by slider to the covered, screened back porch and additional large pad for all your grilling space needs. 1st guest bedroom is spacious with a walk in closet. The second bedroom, not having a closet has many possibilities such as, office, den, maybe a guest bedroom or craft room. The guest bath having a shower tub combo, and appears to be stretched in size, it is very roomy. The primary bedroom is cozy, featuring a ample walk in closet. The Primary bath The kitchen boasts upgraded cabinets and plenty of counterspace, for all your culinary inspiration. As you make your way towards the garage, you will see a linen closet for inside storage needs. The 1 1/2 car garage, has your laundry, a utility sink, and room for a car and golf cart. Minutes from the POOL & Mailroom. The location of this home is top tier, conveniently between 466 & 466A, close proximity to tons of Golf, Recreation Centers, Neighborhood Pools, & Shopping. Perfectly placed between Lake Sumter Square & Brownwood Paddock Square, and surrounded by mature landscaping on your daily travels home from activities. Call today for a tour of this clean, well maintained home in a popular location! Bond Balance is $15,205.89.
- Type:
- Single Family
- Sq.Ft.:
- 1,227
- Status:
- Active
- Beds:
- 2
- Lot size:
- 0.08 Acres
- Year built:
- 2020
- Baths:
- 2.00
- MLS#:
- G5080487
- Subdivision:
- The Villages
ADDITIONAL INFORMATION
Welcome to a home where contemporary design meets the comfort of The Villages charm. This stunning 2 bedroom, 2 bathroom patio villa, built in 2020, is situated in the gorgeous Village of DeLuna, a neighborhood famed for its majestic oaks, tranquil trails, pristine golf courses, and serene waterways. The Water Lily Recreation Center adds a touch of leisure and luxury, while proximity to the shopping plaza and main roadways offer unmatched convenience. Home Highlights: Contemporary Living: Indulge in a modern open floor plan, accented with low maintenance vinyl flooring that seamlessly connects each room. Outdoor Oasis: Enjoy the gentle breeze in a screened-in front lanai, a peaceful retreat for relaxation or entertaining guests. Gourmet Kitchen: A culinary haven with striking granite kitchen counters, pristine white cabinets, and stainless steel fixtures for a sleek, modern ambiance. Effortless Organization: Vaulted ceilings amplify space, while a built-in desk in the kitchen offers a smart workspace nook. Luminous Detailing: Recessed lighting, combined with carefully placed above and under cabinet lighting , illuminates your home with a warm glow. Spa-Like Comforts: A walk-in shower with a bench seat in the bathroom promises a rejuvenating experience, enhanced by a convenient pocket door for privacy. Generous Storage: Cabinets galore await to store your essentials neatly out of sight but within easy reach. Additional Benefits: Gas Utilities, 3 chamber water filter system, wash tub in garage, epoxy garage floor coating, insulated garage door, additional storage rack in garage & closet, and more. This villa is a beacon of contemporary living, designed with attention to detail and a focus on providing a stylish yet comfortable living environment. It's not just a home—it's a lifestyle awaiting those who seek tranquility without sacrificing convenience. Don't miss the opportunity to make this splendid villa your own—experience the harmonious blend of style and The Villages serenity day after day.
- Type:
- Single Family
- Sq.Ft.:
- 1,447
- Status:
- Active
- Beds:
- 3
- Lot size:
- 0.16 Acres
- Year built:
- 1997
- Baths:
- 2.00
- MLS#:
- OM676170
- Subdivision:
- Villages Lake Sumter
ADDITIONAL INFORMATION
Welcome to your dream home in the villages, Florida. WITH NO BOND!!! This charming residence nestled on a corner lot in a coveted golf course community offers the perfect blend of comfort, convenience, and luxury living. Watch the golfers from in your breakfast nook while sipping coffee and eating breakfast. Boasting 2 bedrooms and 2 full baths, this home also has an office that can be a third bedroom or your office/craft room or relaxation. With a open split plan layout, filled with natural lighting, which is creates an inviting ambiance throughout. The kitchen offers ample cabinet space and a breakfast nook as well. Relish in the tranquility of the primary suite, complete en-suite bath and a walk-in closet. Glass sliding doors lead to your screened in lanai and a peaceful view of trees, birds and wildlife. A second bedroom offers comfort and flexibility for guests or family members. Outside, enjoy the serenity of a corner lot location, providing added privacy and scenic views. With a newer roof and a 2 car garage, this home offers peace of mind and convenient access to shopping,restaurants and doctor offices, by golf cart too if you like, just moments away. Living in the Villages means enjoying an active lifestyle and endless amenities(golf, pickleball, swimming year round). Take advantage of the nearby golf courses, recreational facilities and social clubs. Don't miss this opportunity to own a piece of paradise in the Villages. Schedule your showing today and start living the Florida lifestyle you've always dreamed of!!
- Type:
- Other
- Sq.Ft.:
- 1,227
- Status:
- Active
- Beds:
- 2
- Lot size:
- 0.08 Acres
- Year built:
- 2021
- Baths:
- 2.00
- MLS#:
- G5080479
- Subdivision:
- Villages/southern Oaks Un #136
ADDITIONAL INFORMATION
Welcome to your dream lifestyle at The Village of Hammock at Fenney! OWNER SAYS BRING ALL OFFERS! Escape to luxury and convenience with our tastefully furnished 2 bedroom, 2 bath home, complete with the exquisite Babbetts Furniture package for an elegant touch. But that's just the beginning of what awaits you! Embrace the thrill of leisure with your very own 2021 Evolution electric golf car, perfect for exploring the scenic beauty of our community. With the renowned Red Fox and Grey Fox golf courses just moments away, every day is an opportunity for adventure. Indulge in a world of amenities right at your doorstep. The recently remodeled Rec center boasts a state-of-the-art fitness center, offering unparalleled opportunities for health and wellness. And with activities like pickleball, tennis, bocce, and more, there's never a dull moment here. But that's not all – enjoy the convenience of shopping, dining, and medical facilities just minutes from your doorstep. With easy access to the Turnpike and I75, the world is at your fingertips. Don't miss out on the opportunity to experience luxury living at its finest. Contact us today to make this lovely villa your new home sweet home!
- Type:
- Other
- Sq.Ft.:
- 1,156
- Status:
- Active
- Beds:
- 2
- Lot size:
- 0.09 Acres
- Year built:
- 2012
- Baths:
- 2.00
- MLS#:
- G5080379
- Subdivision:
- The Villages
ADDITIONAL INFORMATION
WOW! What a great price for this 2 bedroom, 2 bathroom TURNKEY Colony Patio Villa in the village of Fernandina!!! Between both entertainment squares; Lake Sumter Landing and Brownwood Paddock Town Square, you will be in one of The Villages PRIME locations!! Minutes from all of The Villages amenities and country clubs! This home has an inviting front screened-in porch perfect for relaxing with company outside of the Florida Sun! As you enter the home, you will be greeted by a large open floor plan, NEW flooring, NEW paint, sliders to the side patio, an open kitchen with eat-in space, and extra seating at the bar! NEW refrigerator and dishwasher, NEW sink and faucet! The owner's suite features a walk-in closet and an owner's suite bathroom with a walk-in shower. Guests have their own bedroom and bathroom with shower/tub combo! This home is perfect for a seasonal home or investment property. Schedule your showing or video walk-through today!!! This home is waiting for you!
- Type:
- Single Family
- Sq.Ft.:
- 2,129
- Status:
- Active
- Beds:
- 3
- Lot size:
- 0.19 Acres
- Year built:
- 2020
- Baths:
- 2.00
- MLS#:
- G5080190
- Subdivision:
- The Villages
ADDITIONAL INFORMATION
Absolutely stunning and impeccably maintained, this 3/2 EXPANDED IRIS DESIGNER home is nestled in the picturesque Village of LINDEN. From the moment you arrive, you'll be captivated by the lush landscaping adorned with majestic palm trees and a tranquil fountain, nestled amidst artfully arranged stacked rocks, shrubbery, and manicured grass. Pull into the STAMPED CONCRETE DRIVEWAY and follow the inviting walkway to the front door, accented by a charming SCREENED-IN FRONT PORCH. Situated on a CORNER LOT with a serene WATER VIEW at the back, this home boasts a grand entrance through a stunning TALL LEADED GLASS DOOR with sidelights, welcoming you into a bright and airy foyer that offers a glimpse of the home's expansive layout. Throughout the home, LUXURY VINYL PLANKING creates a warm and cohesive atmosphere, while the OPEN FLOOR PLAN invites seamless entertainment. The heart of the home is the gourmet kitchen, adorned with stainless steel appliances, GAS utilities, a generously sized kitchen island with seating for 4, QUARTZ countertops, and an array of upgrades including a tile BACKSPLASH, under-cabinet lighting, PENDANT LIGHTS over the island, and ample storage with a large pantry featuring rollouts, corner glass cabinets, and an appliance garage. There are even cabinets in front of the island! CROWN MOLDING and wide baseboard molding add an elegant touch throughout the home. Step outside through the 8-foot TELESCOPING SLIDERS off the living room and discover your own private oasis in the east facing screened lanai, complete with a refreshing WATERFALL in the SALTWATER swimming POOL featuring a unique table and chairs inside the pool and a birdcage enclosure, perfect for hosting family gatherings and outdoor relaxation. Retreat to the spacious primary bedroom with its walk-in closet and ensuite bath boasting double sinks, QUARTZ countertops, a tiled ROMAN SHOWER, and a separate commode. The generously sized 2nd and 3rd bedrooms are ideal for overnight guests or versatile use as needed. Convenience is key with an inside laundry room equipped with a vanity and cabinets for extra storage. The OVERSIZED 2-car garage with golf cart garage has a MOTORIZED SCREEN for comfort as well as ATTIC STAIRS with decking. This home was BUILT IN 2020 so everything is fresh! Located close to the Riverbend Rec Center, The Market at Sawgrass Grove as well as Brownwood Paddock Square!
- Type:
- Single Family
- Sq.Ft.:
- 1,392
- Status:
- Active
- Beds:
- 3
- Lot size:
- 0.14 Acres
- Year built:
- 1993
- Baths:
- 2.00
- MLS#:
- G5080249
- Subdivision:
- Villages Of Sumter
ADDITIONAL INFORMATION
NEW listing. NO Bond. NEW Roof being installed in April 2024. Corpus Cristi model 3/2 located in the Village of Rio Grande. Home features a split floor plan, inside laundry and there is ceramic tile through the home, (5) ceiling fans, a circular driveway, new refrigerator, dishwasher and washer & dryer. There is a murphy bed in one of the bedrooms. The windows have hurricane shutters and sunguard protection and the garage has a screened insulated garage door, inside the garage there is a pull down ceiling ladder with a fan in the attic. A water treatment system is installed along with a reverse osmosis system in the kitchen for drinking and cooking and there is an ElectroFlo air cleaner installed. The kitchen cupboards with pullout drawers have granite countertops and the bathrooms also have granite countertops - there are (5) solar tubes through the home. The outside has an irrigation water system and a lightning arrester for house protection. For your nightly entertainment - you are a golf cart ride away to Spanish Springs and Lake Sumter Landing - a different band every night. You will enjoy the many 9 or 18 hole golf courses, pickleball courts, tennis. bocce ball, bowling, swimming and pool tables. There are many recreational centers which have different themes - and you are close to shopping, doctors and the hospital. Be sure to call today to see this home.
- Type:
- Single Family
- Sq.Ft.:
- 1,696
- Status:
- Active
- Beds:
- 3
- Lot size:
- 0.14 Acres
- Year built:
- 2021
- Baths:
- 2.00
- MLS#:
- OM675886
- Subdivision:
- The Villages
ADDITIONAL INFORMATION
****Motivated seller & golf cart included**** Experience the epitome of luxury living in this expansive Belmore Cabana Villa, a spacious courtyard villa spanning 1696 square feet, nestled in the impressive Village of Citrus Grove. Conveniently located less than 1 mile from Sawgrass Grove for daily music, food, and entertainment, and just two blocks away from the neighborhood mailboxes and pool, this home offers unparalleled convenience. Boasting captivating water and golf course views, this villa features quartz countertops, stainless steel appliances, and tile flooring throughout. Built in 2021, this meticulously maintained home offers modern sophistication and functionality. The highlight of this villa is its generous 2-car plus golf car garage, a rare find in The Villages®. With ample room for storage and parking, this garage provides unparalleled convenience and flexibility. Relish in the serenity of the master suite, complete with large windows framing picturesque vistas, dual sinks, and a luxurious roman shower. Guests will appreciate the separate guest quarters with a tiled tub/shower. Step outside to the expansive wrap-around screened lanai, perfect for soaking in the Florida sunshine and enjoying the serene surroundings. With pathways for biking and walking right outside your back door, and championship and executive golf courses mere minutes away, outdoor recreation is at your fingertips. With a bond payoff of $17,600.07, now is the time to make this your dream home. Don't miss out on the opportunity to experience the quintessential Villages lifestyle. Contact us today to schedule your private showing and embark on a new chapter of luxury living in the heart of our hometown.
- Type:
- Single Family
- Sq.Ft.:
- 1,851
- Status:
- Active
- Beds:
- 3
- Lot size:
- 0.18 Acres
- Year built:
- 2012
- Baths:
- 2.00
- MLS#:
- G5080279
- Subdivision:
- Villages/sumter
ADDITIONAL INFORMATION
THIS IS THE PERFECT HOME FOR YOU! BOND PAID... OVERSIZED GARAGE WITH GOLF CART GARAGE ... CORNER LOT ... ENCLOSED LANAI WITH MITSUBISHI SPLIT A/C ... PAVER DRIVEWAY .... GRANITE COUNTERTOPS.. This BEGONIA is conveniently located in The Village of Sanibel, just minutes from Walmart, Publix, Walgreens, and The Villages Health Clinic. Walk to your mailbox, adult pool and the Captiva Family Recreation Center. Most importantly you are nearly surrounded by golf with Bonifay Championship course and 3 executives courses minutes away. As you enter this spotless home, you will see the beautiful neutral 21” tile on the diagonal. Fresh neutral Sherwin Williams paint will be to your liking. Gaze toward the kitchen to see the natural stone under the face of the breakfast bar, granite counters, beautiful natural stone backsplash, custom pendant lights, a ceiling fan to keep things cool while you are cooking up a storm, stainless appliances including a drop-in cooktop, and a wall oven, microwave and dishwasher, and stacked cabinetry with a display cabinet for your finer pieces. The handy center island with a dropdown leaf is also included. From the kitchen you are open to a formal dining area with a gorgeous glass chandelier and a great room. Sliding pocket doors lead to a 29x11 enclosed lanai with mini split for temperature control, tile flooring, and sun blocking shades for expanded entertaining. From the lanai follow the walkway to a very private paver patio. The custom landscaping helps create a special quiet place. Back inside, the owner’s suite features laminate flooring, neutral Sherwin Williams paint, two walk-in closets, and private bath with dual vanities with granite tops, a walk-in shower with a tile accent, and a ceiling fan. The split floorplan in this home allows your guests their privacy with a pocket door. The guest rooms are carpeted, and the front bedroom is set up as a den and does not have a closet. The guest bath features granite tops and bath with a custom tile band. The laundry has plenty of additional storage with an oversized pantry and shelves above the washer and dryer. The garage with a separate golf cart space has a painted floor and a four-foot side stretch that gives you plenty of storage. There is even an additional closet built-in at the front of the garage. For seasonal items there is a pull-down set of stairs. The included water filtration system was new in 2020. Take a walk around this corner lot and notice the pond view from the front. Meticulous attention to the landscaping detail was done to give this home a defined finished look. Tax line reflects Ad Valorem -$3141.20 + Fire District- $323.64+ Spec Maintenance - $507.11 = REMEMBER THE BOND IS PAID! As you can see from the pictures, this home sparkles! Driving Directions: Morse Blvd - south of Hwy 466A to Pinellas Gate (Sanibel Gate) West to Charlotte Ct, South to Yarborough Way, East Vandenberg Ct, Left to home on the right corner.
| All listing information is deemed reliable but not guaranteed and should be independently verified through personal inspection by appropriate professionals. Listings displayed on this website may be subject to prior sale or removal from sale; availability of any listing should always be independently verified. Listing information is provided for consumer personal, non-commercial use, solely to identify potential properties for potential purchase; all other use is strictly prohibited and may violate relevant federal and state law. Copyright 2024, My Florida Regional MLS DBA Stellar MLS. |
Andrea Conner, License #BK3437731, Xome Inc., License #1043756, AndreaD.Conner@Xome.com, 844-400-9663, 750 State Highway 121 Bypass, Suite 100, Lewisville, TX 75067

The data on this web site comes in part from the REALTORS® Association of Citrus County, Inc.. The listings presented on behalf of the REALTORS® Association of Citrus County, Inc. may come from many different brokers but are not necessarily all listings of the REALTORS® Association of Citrus County, Inc. are visible on this site. The information being provided is for consumers’ personal, non-commercial use and may not be used for any purpose other than to identify prospective properties consumers may be interested in purchasing or selling. Information is believed to be reliable, but not guaranteed. Copyright © 2024 Realtors Association of Citrus County, Inc. All rights reserved.
The Villages Real Estate
The median home value in The Villages, FL is $379,450. This is higher than the county median home value of $265,000. The national median home value is $219,700. The average price of homes sold in The Villages, FL is $379,450. Approximately 73.08% of The Villages homes are owned, compared to 6.61% rented, while 20.31% are vacant. The Villages real estate listings include condos, townhomes, and single family homes for sale. Commercial properties are also available. If you see a property you’re interested in, contact a The Villages real estate agent to arrange a tour today!
The Villages, Florida has a population of 74,618. The Villages is less family-centric than the surrounding county with 0.43% of the households containing married families with children. The county average for households married with children is 6.24%.
The median household income in The Villages, Florida is $61,022. The median household income for the surrounding county is $54,771 compared to the national median of $57,652. The median age of people living in The Villages is 70.9 years.
The Villages Weather
The average high temperature in July is 92.1 degrees, with an average low temperature in January of 45.2 degrees. The average rainfall is approximately 52.1 inches per year, with 0 inches of snow per year.
