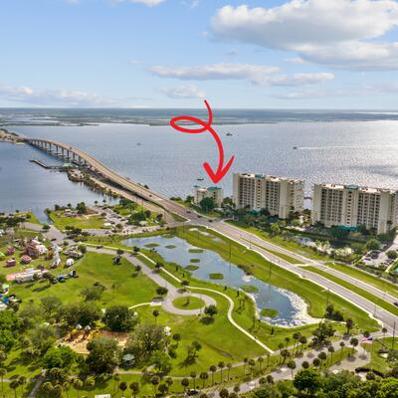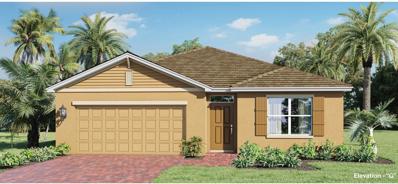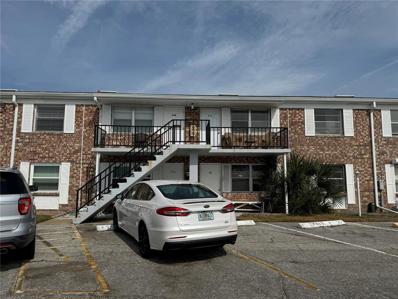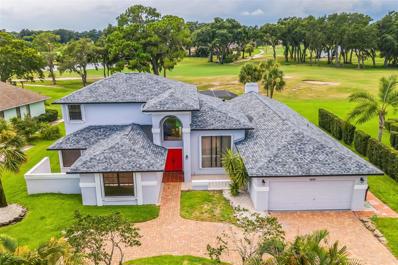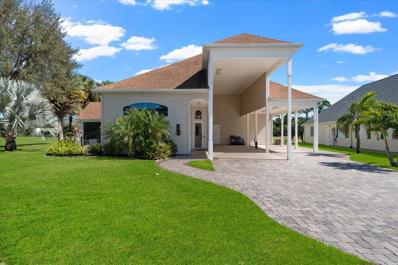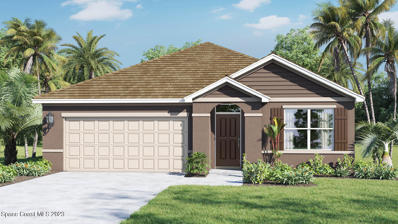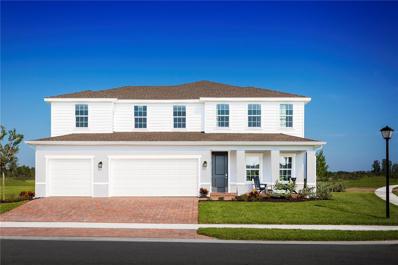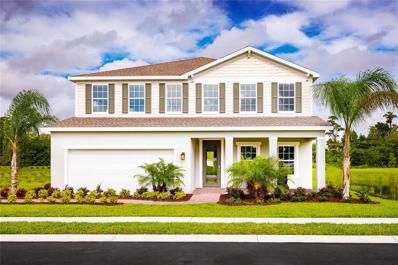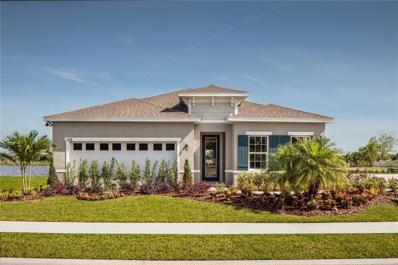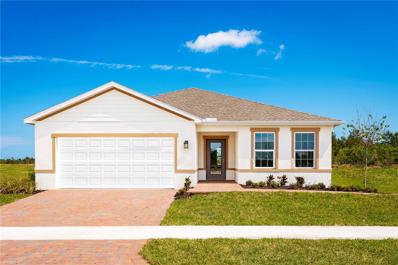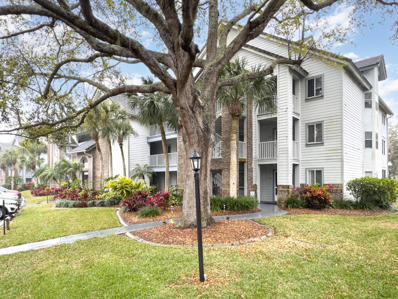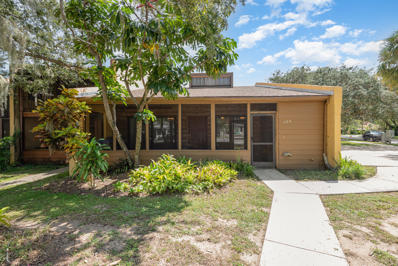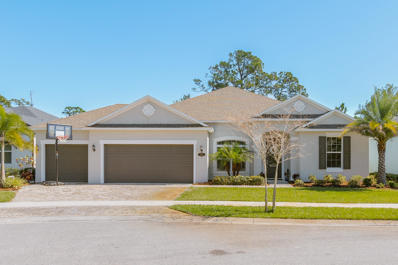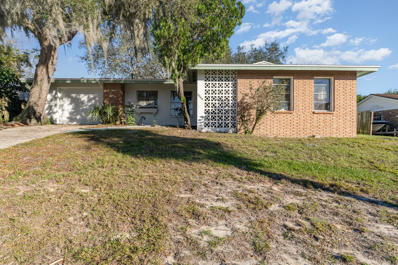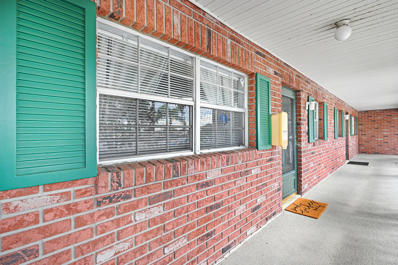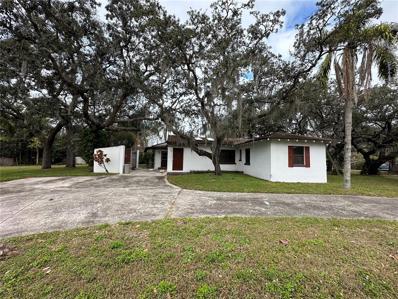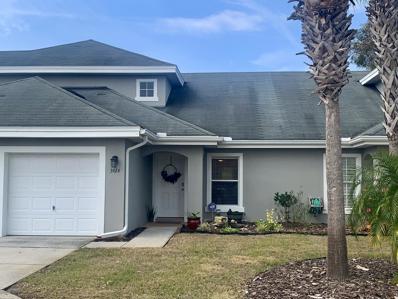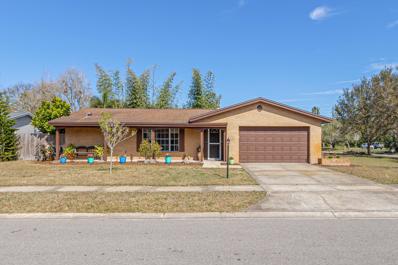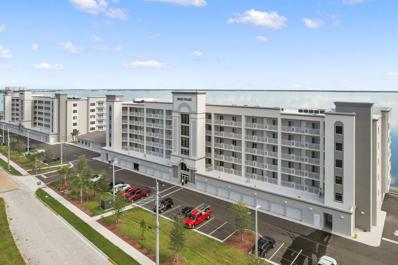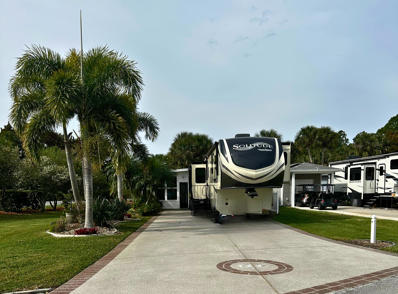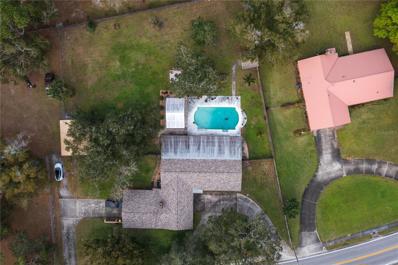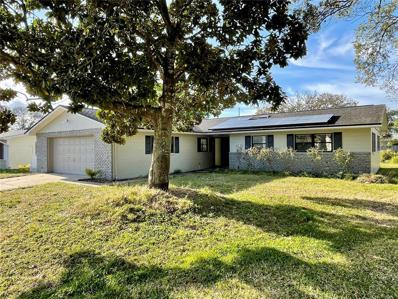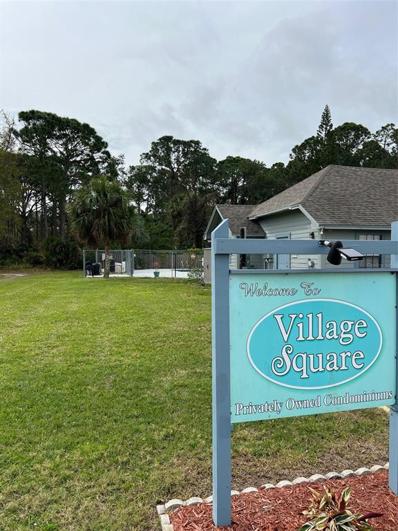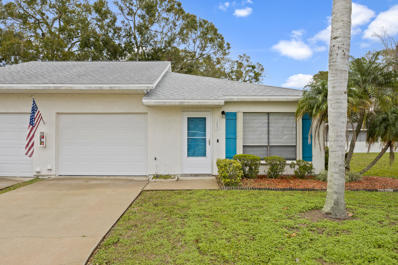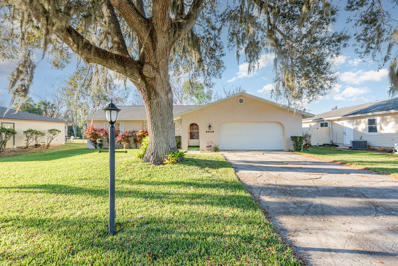Titusville FL Homes for Sale
- Type:
- Other
- Sq.Ft.:
- 3,961
- Status:
- Active
- Beds:
- 3
- Lot size:
- 0.01 Acres
- Year built:
- 2007
- Baths:
- 4.00
- MLS#:
- 1005743
- Subdivision:
- Harbor Pointe Condo Ph Iii
ADDITIONAL INFORMATION
Move in ready, exclusive, lightly lived in, and impeccably decorated condo. As you step off the private elevator, you are greeted by elegance and style. The open floor plan offers a spacious and inviting atmosphere, perfect for entertaining guests or enjoying peaceful evenings at home. The highlight of this property is undoubtedly the stunning riverfront views, providing a front-row seat to spectacular rocket launches, sea life and seafaring vessels. Imagine sipping your morning coffee on your private balcony, watching history unfold before your eyes. Not only does this condo offer breathtaking views, but it also provides access to a private marina slip, making it a boater's paradise. Spend your weekends cruising along the river, exploring nearby islands, or simply relaxing and soaking up the sun. Inside the condo... you'll find three generously sized bedrooms, each with its own ensuite bath, walk in closet(s) and private balcony access offering serene sanctuaries to unwind after a long day. The chef's kitchen, complete with stone countertops, is a culinary enthusiast's dream, while the dedicated home office provides a perfect space for productivity. Newer impact windows and electric hurricane shutters offer peace of mind during storm seasons. This condo is move-in ready, allowing you to start enjoying the luxurious lifestyle it offers from day one. Location is everything, and this property delivers. Only a short bridge ride away, you'll find the magnificent Merritt Island Wildlife Sanctuary and the pristine Playalinda Beaches. Should you crave a change of scenery, the vibrant cities of Orlando, New Smyrna, and Cocoa Beach are just a short scenic ride away. Don't let this exceptional opportunity pass you by. Call today to seize the chance to experience the finest in luxury living, with two garages, private marina slip, new a/c's & impact windows, remarkable amenities, and a prime location. Your dream home awaits!
- Type:
- Other
- Sq.Ft.:
- 1,828
- Status:
- Active
- Beds:
- 4
- Lot size:
- 0.14 Acres
- Year built:
- 2024
- Baths:
- 2.00
- MLS#:
- 1005647
- Subdivision:
- Fox Lake Hammock
ADDITIONAL INFORMATION
Brand new traditional Cali, 4 Bedroom, 2 bath, 2 car garage. Open floor plan with large kitchen island and walk in pantry. Primary bedroom easily fits king size furniture and more, with an oversized walk-in closet and large linen closet. Tile everywhere except the bedrooms. Kitchen boasts 36'' cabinets, range, microwave and dishwasher. Smart home package along with Trussed covered lanai. Fully sodded lawn, shrubs and mulch upfront. Photos used for illustrative purposes and do not depict actual home. Available July.
- Type:
- Condo
- Sq.Ft.:
- 772
- Status:
- Active
- Beds:
- 1
- Lot size:
- 4.59 Acres
- Year built:
- 1970
- Baths:
- 1.00
- MLS#:
- O6180609
- Subdivision:
- Delespine Courts Sec 02
ADDITIONAL INFORMATION
This waterfront condo is the perfect getaway from the busy city life. Enjoy the sound of the waves crashing and the salt water smell as you sit on your private balcony. This one bedroom condo has been well maintained by a handy owner who only visits a few times per year. It has been very lightly used, for vacation purposes only for almost 3 years. The community offers several quality amenities and a location that is hard to beat. Washington Arms Condominiums are the Epitome of FL Sunshine Lifestyle along the Space Coast: This Private community includes an owner's fishing/overlook dock, community pool and is directly across the river from the Kennedy Space Center; you can enjoy each and every rocket launch directly from your front porch. It is also close to many local shops and restaurants, as well as, both local and nation wide marina's for your boating needs. There are not many opportunities to purchase a direct water front condo for under $200,000. Be sure to contact your trusted real estate advisor today to schedule a private showing.
- Type:
- Single Family
- Sq.Ft.:
- 3,782
- Status:
- Active
- Beds:
- 4
- Lot size:
- 0.42 Acres
- Year built:
- 1990
- Baths:
- 3.00
- MLS#:
- O6181097
- Subdivision:
- La Cita Sec 07
ADDITIONAL INFORMATION
Welcome home to this impressive custom built home in the golf course and country club community of La Cita! The home sits on .42 acres and has golf frontage with rolling and tranquil golf course views and pond views. It has 4 spacious bedrooms, 3 full bathrooms, a huge library (possibly a 5th bedroom), an open concept kitchen, breakfast area, and family room, plus a formal living room and dining room that access the 38 x 17 heated pool & spa. The glass sliding doors provide beautiful views of the pool and beyond and slide all the way open to one panel allowing for excellent indoor/outdoor enjoyment. A paver semi-circular drive leads up to this magnificent home and allows for ample parking for your family and friends. The house has wood floors, soaring ceilings & a brand new kitchen with new soft close cabinets, granite countertops, a gas cook top, a passthrough window to the pool and patio area. The kitchen is open to a bay window breakfast dining area and the adjoining family room. The family room has vaulted ceilings, a gas log fireplace and glass sliders leading to the patio/pool. The massive owner's suite has a sitting area, tray ceilings, private glass sliding doors to the patio and pool area. It also has two large walk-in closets with built-in systems for all your fashion desires. The en suite bathroom has a brand new soaker tub which looks out through a window to a private garden area so your soaking can be even more relaxing. It has a brand new, double vanity and a separated shower and water closet. Upstairs are the guest bedrooms along with a full bathroom. The home has accordion hurricane shutters. This home has it all and more. Some of the recent upgrades besides the ones mentioned above are as follows: roof, new furnace, air handler, and two AC units, lanai ceiling and fans, irrigation system, pool cartridge, new vanity in pool bathroom, new laundry room cabinets and granite countertops, 3 out of 4 external doors including the front doors, light switch and electrical outlet covers throughout the entire house, new light fixtures, interior paint - all done in 2022 AND stucco resealed around the bottom of the house, replaced all door handles and hinges - all done in 2023. New vinyl flooring installed in the laundry room inn 2024. **Incredible Opportunity for VA Buyers** The current loan can be assumed by the new owner with a rate of 2.89% if they qualify.
- Type:
- Other
- Sq.Ft.:
- 2,372
- Status:
- Active
- Beds:
- 2
- Lot size:
- 0.23 Acres
- Year built:
- 2000
- Baths:
- 3.00
- MLS#:
- 1005622
- Subdivision:
- The Great Outdoors Premier Rv/golf Resort Xii
ADDITIONAL INFORMATION
Don't wait! Get packing so you can call 789 Baytree Dr, the home of your dreams! This one-of-a-kind, custom home is stunning and has views to match! This 2 bedroom 2 1/2 bath, partially furnished home features wood beam ceilings, engineered wood floors, stainless steel kitchen appliances and quarts countertops. Enjoy spending time out on your spacious covered patio (electric drop-down screens and wall enclosures) taking in the view of the lake along the 6th fairway. Additional features include paver driveway, plantation shutters, full home generator w/buried propane tank. Roof replaced in 2016, A/C in 2018.
- Type:
- Other
- Sq.Ft.:
- 1,672
- Status:
- Active
- Beds:
- 3
- Lot size:
- 0.14 Acres
- Year built:
- 2024
- Baths:
- 2.00
- MLS#:
- 1005457
- Subdivision:
- Fox Lake Hammock
ADDITIONAL INFORMATION
This single-story open layout home has 3 Bedrooms, 2 Bathrooms, 2-Car Garage, a separate laundry room, oversized living room, large kitchen with plenty of cabinets and counter space, huge pantry and a kitchen counter height Island. Photos used for illustrative purposes and do not depict actual home.
$458,990
1886 Lotti Lane Titusville, FL 32796
- Type:
- Single Family
- Sq.Ft.:
- 3,287
- Status:
- Active
- Beds:
- 4
- Lot size:
- 0.17 Acres
- Year built:
- 2024
- Baths:
- 4.00
- MLS#:
- W7862178
- Subdivision:
- Brooks Landing
ADDITIONAL INFORMATION
Pre-Construction. To be built. Ryan Homes at Brooks Landing is an intimate community with private, oversized homesites and options for a 3-car garage, surrounded by nature. Close to area beaches, recreation & entertainment. Near Chain of Lakes Park, Indian River Lagoon, & Kennedy Space Center. Our selection of open-concept floorplans, perfect for today’s modern lifestyles, mean you can have it all - a home office, guest suite, or playroom - you can design your space, your way. The best part? The things you want -- like granite countertops in the kitchen, quartz in the bathrooms, and 42” cabinets - are already included. You'll be able to bring your design ideas to life, and it won't break the bank. We’ve partnered with interior designers to offer you classic and on-trend palettes with a curated selection of finishes to personalize your home to match your style - it's so fun and easy! This is a new Oakton plan, featuring 4 bedrooms, 3 full baths and powder room, a study and additional flex room and 3-car garage. Off the 3-car garage, a family entry controls clutter. The foyer leads to versatile flex space or a library. The gorgeous gourmet kitchen includes an extra-large island overlooking the dining area and family room. Enjoy outdoor living on the lanai, or find peace and quiet in the study, which can be converted to a full guest suite. Upstairs, an amazing loft leads to 3 bedrooms and a full bath for private comfort. Your owner’s suite exudes luxury with dual walk-in closets and a double vanity bath. Finish off this luxurious suite with the option tray ceiling and even add a soaking tub. Come experience The Oakton. All Ryan Homes now include WIFI-enabled garage opener and Ecobee thermostat. **Closing cost assistance is available with use of Builder’s affiliated lender**. DISCLAIMER: Prices, financing, promotion, and offers subject to change without notice. Offer valid on new sales only. See Community Sales and Marketing Representative for details. Promotions cannot be combined with any other offer. All uploaded photos are stock photos of this floor plan. Actual home may differ from photos. Schools: Elem: Mims Elementary School; Middle: James Madison Middle School; HS: Astronaut High School.
- Type:
- Single Family
- Sq.Ft.:
- 2,797
- Status:
- Active
- Beds:
- 4
- Lot size:
- 0.14 Acres
- Year built:
- 2024
- Baths:
- 3.00
- MLS#:
- W7862174
- Subdivision:
- Brooks Landing
ADDITIONAL INFORMATION
Pre-Construction. To be built. Ryan Homes at Brooks Landing is an intimate community with private, oversized homesites and options for a 3-car garage, surrounded by nature. Close to area beaches, recreation & entertainment. Near Chain of Lakes Park, Indian River Lagoon, & Kennedy Space Center. Our selection of open-concept floorplans, perfect for today’s modern lifestyles, mean you can have it all - a home office, guest suite, or playroom - you can design your space, your way. The best part? The things you want -- like granite countertops in the kitchen, quartz in the bathrooms, and 42” cabinets - are already included. You'll be able to bring your design ideas to life, and it won't break the bank. We’ve partnered with interior designers to offer you classic and on-trend palettes with a curated selection of finishes to personalize your home to match your style - it's so fun and easy! This Lynn Haven Plan is a comfortable 4 bed, 2.5 bath, home with loft, first floor flex room and lanai. Relax on your spacious front porch, then head inside, where you'll find a flex space that makes an ideal den, or add doors for a quiet study. Your foyer leads to the open family room and gourmet kitchen with an island, where favorite meals and memories will be made. Enjoy outdoor living on your extended lanai, and store seasonal items in your three-car garage. There’s even more to love upstairs with a loft, three bedrooms, and a full bath. In your owner’s suite, enjoy double vanities and a walk-in closet. The Owner’s bath can be upgraded to a soaking tub. Other options include an extended covered lanai on the back of the home, 3rd full bathroom upstairs and a full front porch for visiting with neighbors. All Ryan Homes now include WIFI-enabled garage opener and Ecobee thermostat. **Closing cost assistance is available with use of Builder’s affiliated lender**. DISCLAIMER: Prices, financing, promotion, and offers subject to change without notice. Offer valid on new sales only. See Community Sales and Marketing Representative for details. Promotions cannot be combined with any other offer. All uploaded photos are stock photos of this floor plan. Actual home may differ from photos. Schools: Elem: Mims Elementary School; Middle: James Madison Middle School; HS: Astronaut High School.
- Type:
- Single Family
- Sq.Ft.:
- 2,021
- Status:
- Active
- Beds:
- 3
- Lot size:
- 0.14 Acres
- Year built:
- 2024
- Baths:
- 2.00
- MLS#:
- W7862165
- Subdivision:
- Brooks Landing
ADDITIONAL INFORMATION
Pre-Construction. To be built. Ryan Homes at Brooks Landing is an intimate community with private, oversized homesites and options for a 3-car garage, surrounded by nature. Close to area beaches, recreation & entertainment. Near Chain of Lakes Park, Indian River Lagoon, & Kennedy Space Center. Our selection of open-concept floorplans, perfect for today’s modern lifestyles, mean you can have it all - a home office, guest suite, or playroom - you can design your space, your way. The best part? The things you want -- like granite countertops in the kitchen, quartz in the bathrooms, and 42” cabinets - are already included. You'll be able to bring your design ideas to life, and it won't break the bank. We’ve partnered with interior designers to offer you classic and on-trend palettes with a curated selection of finishes to personalize your home to match your style - it's so fun and easy! The Panama is a perfect example of single story living at 2021 sf, 3 bedroom, 2-bath Master split, plus flex room, with a spacious great room and a covered lanai. Step in from your 2-car garage or front porch and past the first of 3 spacious bedrooms and a full bath with double vanity. Your versatile flex space can be used as an office, study or 4th bedroom. In your dining area, prepare to be wowed. This space is highlighted by your gourmet kitchen with a large island overlooking a lanai and a great room where friends and family will gather. Your luxurious owner’s suite includes a double vanity owner’s bath and a huge walk-in closet.The Panama is an extremely popular floor plan and has so much to offer anyone. Come see the Panama and find your home today. All Ryan Homes now include WIFI-enabled garage opener and Ecobee thermostat. **Closing cost assistance is available with use of Builder’s affiliated lender**. DISCLAIMER: Prices, financing, promotion, and offers subject to change without notice. Offer valid on new sales only. See Community Sales and Marketing Representative for details. Promotions cannot be combined with any other offer. All uploaded photos are stock photos of this floor plan. Actual home may differ from photos. Schools: Elem: Mims Elementary School; Middle: James Madison Middle School; HS: Astronaut High School.
- Type:
- Single Family
- Sq.Ft.:
- 1,815
- Status:
- Active
- Beds:
- 3
- Lot size:
- 0.14 Acres
- Year built:
- 2024
- Baths:
- 2.00
- MLS#:
- W7862154
- Subdivision:
- Brooks Landing
ADDITIONAL INFORMATION
Pre-Construction. To be built. Ryan Homes at Brooks Landing is an intimate community with private, oversized homesites and options for a 3-car garage, surrounded by nature. Close to area beaches, recreation & entertainment. Near Chain of Lakes Park, Indian River Lagoon, & Kennedy Space Center. Our selection of open-concept floorplans, perfect for today’s modern lifestyles, mean you can have it all - a home office, guest suite, or playroom - you can design your space, your way. The best part? The things you want -- like granite countertops in the kitchen, quartz in the bathrooms, and 42” cabinets - are already included. You'll be able to bring your design ideas to life, and it won't break the bank. We’ve partnered with interior designers to offer you classic and on-trend palettes with a curated selection of finishes to personalize your home to match your style - it's so fun and easy! The Baymont is 1815 sf, 3 bedroom, 2-bath Master split, with a great room across a back of the home. Walk into this great open floorplan house that features multiple added features throughout. Your welcoming foyer invites you inside and leads you past two spacious bedrooms to a unique flex space, which can be used as a study or an additional bedroom. Continue into the large great room, kitchen, and dinette combo. Your kitchen boast 42" cabinets with granite counter tops and oven, range, dishwasher and disposal. To the right is your Owner’s Suite, open bath with dual sinks and shower, and a large walk-in closet. All Ryan Homes now include WIFI-enabled garage opener and Ecobee thermostat. **Closing cost assistance is available with use of Builder’s affiliated lender**. DISCLAIMER: Prices, financing, promotion, and offers subject to change without notice. Offer valid on new sales only. See Community Sales and Marketing Representative for details. Promotions cannot be combined with any other offer. All uploaded photos are stock photos of this floor plan. Actual home may differ from photos. Schools: Elem: Mims Elementary School; Middle: James Madison Middle School; HS: Astronaut High School.
- Type:
- Other
- Sq.Ft.:
- 1,120
- Status:
- Active
- Beds:
- 2
- Lot size:
- 0.01 Acres
- Year built:
- 1990
- Baths:
- 2.00
- MLS#:
- 1005387
- Subdivision:
- Shadow Wood I Condo Ph I
ADDITIONAL INFORMATION
Welcome to beautiful Titusville and the amazing community of Shadow Wood Condomiums! This is a smaller complex that is well maintained and backs up to the La Cita Golf Course's 17th hole. This unit is on the main floor level. It has 2 bedrooms and 2 bathrooms. The guest bedroom opens to the hall bathroom so is ''suite-like''. The all vinyl flooring and kitchen cabinets are new. Perfect neutral colors for your style to fit right in! HOA fee includes landscaping, water and sewer and trash. Start your stress-free Florida living here!
- Type:
- Other
- Sq.Ft.:
- 1,532
- Status:
- Active
- Beds:
- 3
- Lot size:
- 0.06 Acres
- Year built:
- 1982
- Baths:
- 2.00
- MLS#:
- 1005367
- Subdivision:
- Springtree Unit 1
ADDITIONAL INFORMATION
Great investment opportunity, primary residence or 2nd home. 2 bedrooms & 2 full baths downstairs PLUS a spacious LOFT upstairs with spiral staircase, currently being used as a 3rd bedroom AND an office area. Relax & entertain family & friends on one of the two screened porches - front & rear of property. Updated kitchen & baths with granite countertops. Indoor laundry. Vaulted ceilings. Tons of storage inside & out w/two large exterior storage closets. Roof was just recently replaced. Low HOA fee of $480 a year covers lawn maintenance.
- Type:
- Other
- Sq.Ft.:
- 2,414
- Status:
- Active
- Beds:
- 4
- Lot size:
- 0.18 Acres
- Year built:
- 2021
- Baths:
- 3.00
- MLS#:
- 1005659
- Subdivision:
- South Carpenter Estates
ADDITIONAL INFORMATION
Beautiful 4 Bedroom 3 Bath 3 Car Garage home built in 2021 and constructed with filled Concrete Block. Located on a Cul-de-Sac within minutes of Shopping, Dining, Entertainment, Highway access, and more. This property offers many upgrades including an Extended Dining Room, Large Den/Office, Quartz Countertops in the Kitchen, and a Sitting area inside the Primary Shower. The garage has been extended 2ft deep and the patio was also extended. The Split Bedroom Open Floor plan is perfect for hosting large group events and parties while still maintaining privacy for the owners. The community is well maintained and includes a playground space for kids. You don't need to do anything besides bring your personal belongings, meet the neighbors, and start enjoying rocket launches right from your own patio. Call your agent to set up a showing to view this home today!
- Type:
- Other
- Sq.Ft.:
- 1,471
- Status:
- Active
- Beds:
- 3
- Lot size:
- 0.2 Acres
- Year built:
- 1965
- Baths:
- 2.00
- MLS#:
- 1005795
- Subdivision:
- Royal Oak Golf And Country Club Sec 1
ADDITIONAL INFORMATION
Welcome to your ideal home nestled in a highly sought after neighborhood! This residence boasts an elevated position that is not in a flood zone, ideal for Florida rainy days. Enjoy the convenience of a split floor plan and a spacious screened-in patio, perfect for relaxation and breathtaking launch views from the backyard. The generous backyard provides ample space for outdoor activities. Priced to sell and allow you to infuse your personal style. Situated on a tranquil street, yet conveniently close to all amenities. A short drive takes you to stores, theme parks and Kennedy Space Center. Don't miss out on this perfect opportunity!
- Type:
- Other
- Sq.Ft.:
- 880
- Status:
- Active
- Beds:
- 2
- Lot size:
- 0.07 Acres
- Year built:
- 1981
- Baths:
- 2.00
- MLS#:
- 1005282
- Subdivision:
- Fairways At Royal Oak
ADDITIONAL INFORMATION
You'll Be Impressed from the Moment You Step Through the Door! Gorgeous Shaw Laminate Plank Flooring Flows Throughout All of the Condo with Tile floors In the Kitchen & Bathroom Areas. The Open Floor Plan Takes You Past the Dining Area to the Living Room and Your Eyes Will Be Drawn to the Spacious Balcony that Features IMPACT Sliding Doors & Screens to Appreciate the Pool & Sprawling Green Lawn Views! The Kitchen Has Been Updated with Soft Close Cabinets/drawers, Tops, Disposal, and Large Stainless Sink. Both Primary and Guest Bathrooms Have Updates to Vanities and Lighting as well! You'll Enjoy Relaxing in Your Spacious Primary Bedroom that Features IMPACT Windows Keeping It Super Quiet! Rest Easy Knowing the HVAC was Replaced in 10/2021! There is a Stackable Washer/Dryer for Your Convenience as well as Ceiling Fans & Lighting in Both Bedrooms & Living Areas! Located Close to KSC, Shopping, Dining & Easy Access to I-95 to OIA & Attractions! SEE IT NOW
- Type:
- Single Family
- Sq.Ft.:
- 1,559
- Status:
- Active
- Beds:
- 3
- Lot size:
- 0.5 Acres
- Year built:
- 1954
- Baths:
- 2.00
- MLS#:
- O6179946
- Subdivision:
- Whispering Hills Golf Estates
ADDITIONAL INFORMATION
3 Bedroom, 2 Full-Bath Block Home on a half acre (0.5) - corner lot. Split floor plan, with vaulted ceilings. Large 700SF detached block 4 car garage with potential for an Additional Dwelling Unit (ADU), perfect to rent out separately or even be used as an in-law-suite. Tons of parking for boats, jet skis, or company vehicles. NO HOA!! Potential Short Term Rental (STR). This house has lots of potential and will not last long. Near NASA, Space X, Beaches, and tons of shopping/restaurants all within 15 minutes. Must call to schedule appointment. Perfect opportunity to use a 203K loan which allows you to roll the rehab cost into the home loan. Call Alex DiMare, the listing agent, to find out more. Great renovation project for an investor or someone looking for their next project for their primary or second home. 203K loan eligible. Up and coming area in Titusville! CLEAR TO CRUISE!
$230,000
3424 Dairy Road Titusville, FL 32796
- Type:
- Other
- Sq.Ft.:
- 1,726
- Status:
- Active
- Beds:
- 2
- Lot size:
- 1.72 Acres
- Year built:
- 2010
- Baths:
- 2.00
- MLS#:
- 1005247
- Subdivision:
- Oak Park Villas Of Brevard Condo
ADDITIONAL INFORMATION
This stunning fully furnished condo built in 2010 boasts a spotless interior with open floor plan, vaulted ceilings and 1720 square feet making it the perfect retreat for anyone seeking style and convenience. With two owner's suites, one located downstairs and the other upstairs, this property offers flexibility and luxury for its occupants. The lower level suite provides easy access for those who prefer single-level living, while the upstairs suite offers privacy and a peaceful escape. Whether you're looking for a primary residence or a vacation home, this property has everything you need to enjoy Florida lifestyle. Features include new with transferable warranty Rheem central air conditioning, scratch proof laminate flooring, interior laundry room with washer and dryer included, beautiful kitchen oak cabinets in Sherwin Williams Anchors Aweigh navy, ss appliances, eat in kitchen, one car garage and tons of natural sunlight. There is no lack of storage. You will love it!
- Type:
- Other
- Sq.Ft.:
- 1,844
- Status:
- Active
- Beds:
- 4
- Lot size:
- 0.25 Acres
- Year built:
- 1967
- Baths:
- 2.00
- MLS#:
- 1005196
- Subdivision:
- Royal Oak Golf And Country Club Sec 4
ADDITIONAL INFORMATION
Come take a look...You will love this 4 bedroom pool home centrally located in quiet Titusville neighborhood. Enter to spacious living area and formal dining room. The kitchen has just been redone with new white shaker style cabinets and quartz countertops...Never Been Used! Love to cook with gas...this home has a new gas range. Also included is a new washer and dryer. Main bedroom has large walk in closet. Hall bath has been remodeled with walk in shower. Fireplace in leisure room with slider to large screened pool area. Great entertainment area for back yard pool parties with multi-colored lights or sit and enjoy the quiet waterfall to relax. Conveniently located close to shopping, quick entrance to I 95 north or south and west on 528 or 50 to Orlando. 15 minutes to beautiful Canaveral Seashore and Kennedy Space Center.
- Type:
- Other
- Sq.Ft.:
- 1,202
- Status:
- Active
- Beds:
- 2
- Lot size:
- 0.03 Acres
- Year built:
- 2022
- Baths:
- 2.00
- MLS#:
- 1005634
- Subdivision:
- River Palms Condo
ADDITIONAL INFORMATION
You'll love this PENTHOUSE condo with VIP views of all of Kennedy Space Centers rocket launches from your own balcony! You'll enjoy river breezes, rocket launches, while seeing manatees & dolphins splash around in front of you. Tons of sun light fills this unique wide open modern floor plan. This unit includes stainless steel appliances, granite counter tops, an expansive kitchen bar top, deep recessed lighting, upgraded ceiling fans. The guest bathroom also features a newly upgraded shower with a deep soaking tub, and accessibility handles, a nicely sized vanity, and additional storage cabinetry installed. Additional features include hurricane impact windows & doors, a secure lobby with a seated waiting area, a community pool and club house, and 1 underground parking space. Not only will you be a part of history with VIP rocket seating, you'll be investing in a lifestyle that provides daily adventures while being centrally located, close to Kennedy Space Center, shopping & dining.
- Type:
- Other
- Sq.Ft.:
- 492
- Status:
- Active
- Beds:
- 1
- Lot size:
- 0.11 Acres
- Year built:
- 1998
- Baths:
- 1.00
- MLS#:
- 1005267
- Subdivision:
- The Great Outdoors Premier Rv/golf Resort Iii
ADDITIONAL INFORMATION
Escape to your own piece of paradise at 229 Plantation Drive. Located in The Great Outdoors RV/Golf Resort, this stunning RV lot with a Junior Suite is the ultimate getaway. With ample space for any size RV and cars, plus a suite featuring all the comforts you need, a bathroom with a shower to on-demand hot water heater, refrigerator, microwave, and even a new ice maker! And don't forget the convenience of a washer and dryer in the 12'x10' shed. Priced to sell, this gem won't last long. Schedule your viewing today and discover the magic of home and all the amenities The Great Outdoors has to offer.
$549,000
2850 Dairy Road Titusville, FL 32796
- Type:
- Single Family
- Sq.Ft.:
- 2,962
- Status:
- Active
- Beds:
- 4
- Lot size:
- 1.5 Acres
- Year built:
- 1960
- Baths:
- 4.00
- MLS#:
- O6181076
ADDITIONAL INFORMATION
This property has so much to offer! You will enjoy a tremendous amount of space inside and outside! Home features 2905 sf of living space with 4 bedrooms and 3.5 bathrooms. Large Family room with wood burning fireplace for all of your family gatherings! Living Room, and Dining Room are open concept with seated breakfast bar. Updates include: New Roof 2022, HVAC 2018, Windows 2018, Gas Hot Water Heater 2018. You'll enjoy easy maintenance on the updated ceramic tile flooring that looks like wood. Large covered screened porch with outdoor kitchen and 1/2 bath. Outdoors you will enjoy the oversized in-ground pool, large gazebo for entertaining, and shed. You can bring all of your toys! 2 car attached garage, 2 car carport, and lots of room for parking. Circular driveway and also separate driveway for easy access. Conveniently located near shopping, school, Kennedy Space Center, and beaches.
- Type:
- Single Family
- Sq.Ft.:
- 1,529
- Status:
- Active
- Beds:
- 3
- Lot size:
- 0.23 Acres
- Year built:
- 1964
- Baths:
- 2.00
- MLS#:
- O6179180
- Subdivision:
- Forest Hills Estates
ADDITIONAL INFORMATION
Seller offering up to $5000 toward closing costs! Come and see this lovely 3-bed, 2-bath home with solar power. Huge yard! Roof, skylight, paint, and shutters all updated in 2019. New LED lighting in living room and kitchen, modern kitchen cabinets, ceiling fans in bedrooms, sprinkler system, outlets, switches, electrical panel up to code, and 6-panel doors all installed in 2019. Solar panels added in 2021, will be paid off by seller at closing. This home is truly a gem, boasting not only a range of modern updates but also the added benefit of solar power to help you save on energy costs.
- Type:
- Condo
- Sq.Ft.:
- 915
- Status:
- Active
- Beds:
- 2
- Lot size:
- 1.13 Acres
- Year built:
- 1984
- Baths:
- 2.00
- MLS#:
- V4934641
- Subdivision:
- Village Square/titusville
ADDITIONAL INFORMATION
Wonderfully affordable and close to everything! Beautifully updated 2/2 condo with a peaceful, screened balcony overlooking the woods. The master bedroom also boasts a peaceful view of mature landscaping. Both bathrooms have been completely renovated. The master bathroom has a new vanity, mirror, lighting, toilet, tile and shower with accessibility in mind. The guest bathroom has a new vanity, lights, mirror, toilet and deep bathtub. NEW fridge, range, dishwasher! Literally across the street from Winn-Dixie. Bank of America and Walgreens at the end of the block. 1 mile to US-1, quaint diners, Titus Landing shopping center and incredible SpaceX launches. LOW $280/mo HOA covers everything except water, electric & internet. Large community pool and clubhouse. 2 pet limit - 20 lbs each.
- Type:
- Other
- Sq.Ft.:
- 1,058
- Status:
- Active
- Beds:
- 2
- Lot size:
- 0.13 Acres
- Year built:
- 1986
- Baths:
- 2.00
- MLS#:
- 1005108
- Subdivision:
- Garden Square Condo Ph Viii
ADDITIONAL INFORMATION
Charming and cozy 2-bedroom, 2-bathroom half duplex with a 1-car garage. The property features a newer roof. It's convenient location near shopping centers and major roadways adds to its appeal. One of the benefits of this property is that the exterior and landscaping are maintained by the condo association, which can save homeowners time. Inside, the living area boasts laminate and tile flooring, which is not only stylish but also easy to clean and maintain. The bedrooms are carpeted, providing a comfortable and cozy atmosphere. Overall, this property offers a mix of features that makes it a desirable option for potential buyers or investors. Its location, low-maintenance exterior, and interior flooring choices contribute to its charm and appeal.
- Type:
- Other
- Sq.Ft.:
- 1,727
- Status:
- Active
- Beds:
- 3
- Lot size:
- 0.21 Acres
- Year built:
- 1981
- Baths:
- 2.00
- MLS#:
- 1005087
- Subdivision:
- Sherwood Villas Unit 2
ADDITIONAL INFORMATION
Well kept 3-bedroom 2-bath split bedroom floorplan with a 2-car gar in Sherwood with a brand new roof in 2024. This home offers a very spacious floorplan complete with a living room, dining area, and a family room with a fireplace. Off the family room there are sliders that lead out to the screen porch. This home is in move in condition while being an open slate to enjoy it the way it is or update it to your liking. There is no HOA in this community. Easy access to I-95, Space X, Blue Origin, ULA, waterways, beaches, wild life drives, schools, shopping, and theme parks.
Andrea Conner, License #BK3437731, Xome Inc., License #1043756, AndreaD.Conner@Xome.com, 844-400-9663, 750 State Highway 121 Bypass, Suite 100, Lewisville, TX 75067

The data relating to real estate for sale on this web site comes in part from the Internet Data Exchange (IDX) Program of the Space Coast Association of REALTORS®, Inc. Real estate listings held by brokerage firms other than the owner of this site are marked with the Space Coast Association of REALTORS®, Inc. logo and detailed information about them includes the name of the listing brokers. Copyright 2024 Space Coast Association of REALTORS®, Inc. All rights reserved.
| All listing information is deemed reliable but not guaranteed and should be independently verified through personal inspection by appropriate professionals. Listings displayed on this website may be subject to prior sale or removal from sale; availability of any listing should always be independently verified. Listing information is provided for consumer personal, non-commercial use, solely to identify potential properties for potential purchase; all other use is strictly prohibited and may violate relevant federal and state law. Copyright 2024, My Florida Regional MLS DBA Stellar MLS. |
Titusville Real Estate
The median home value in Titusville, FL is $294,950. This is higher than the county median home value of $202,800. The national median home value is $219,700. The average price of homes sold in Titusville, FL is $294,950. Approximately 51.09% of Titusville homes are owned, compared to 26.76% rented, while 22.15% are vacant. Titusville real estate listings include condos, townhomes, and single family homes for sale. Commercial properties are also available. If you see a property you’re interested in, contact a Titusville real estate agent to arrange a tour today!
Titusville, Florida has a population of 44,984. Titusville is less family-centric than the surrounding county with 23.23% of the households containing married families with children. The county average for households married with children is 23.28%.
The median household income in Titusville, Florida is $42,561. The median household income for the surrounding county is $51,536 compared to the national median of $57,652. The median age of people living in Titusville is 45.2 years.
Titusville Weather
The average high temperature in July is 91.6 degrees, with an average low temperature in January of 49.9 degrees. The average rainfall is approximately 52.8 inches per year, with 0 inches of snow per year.
