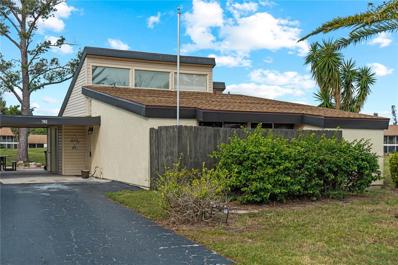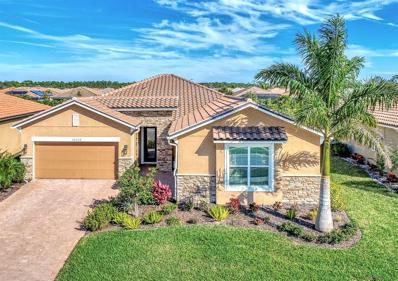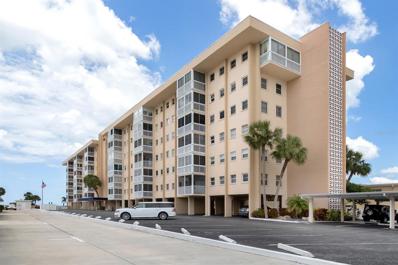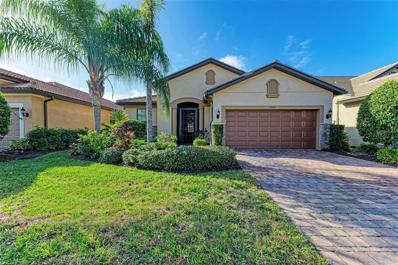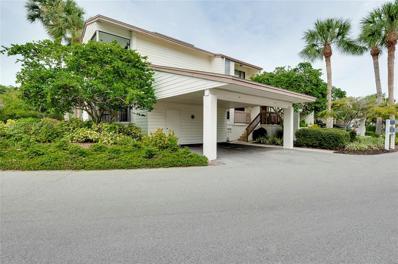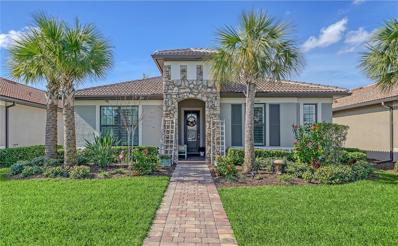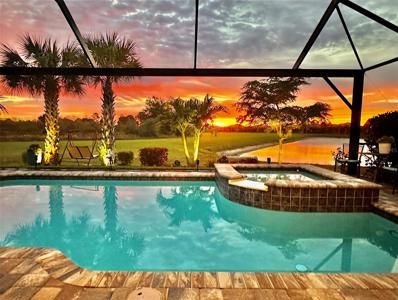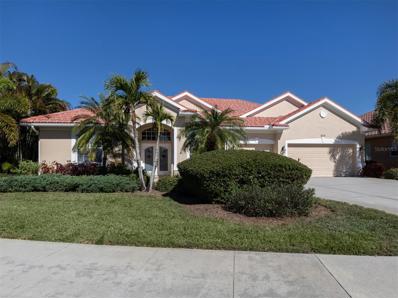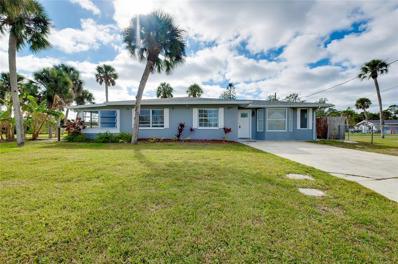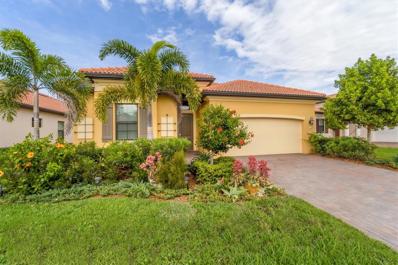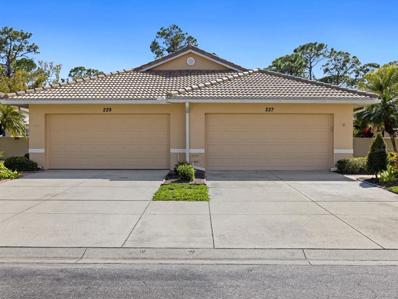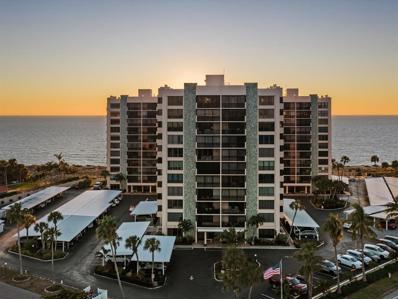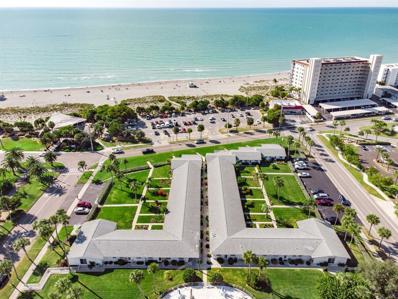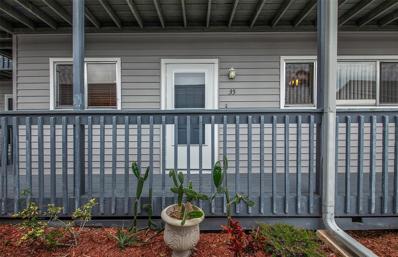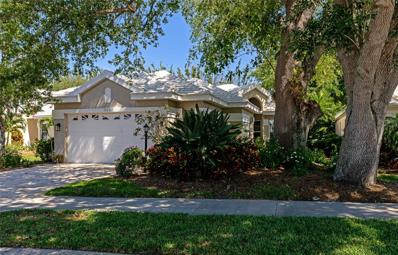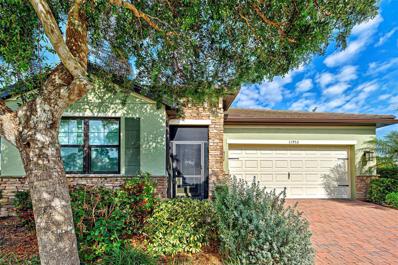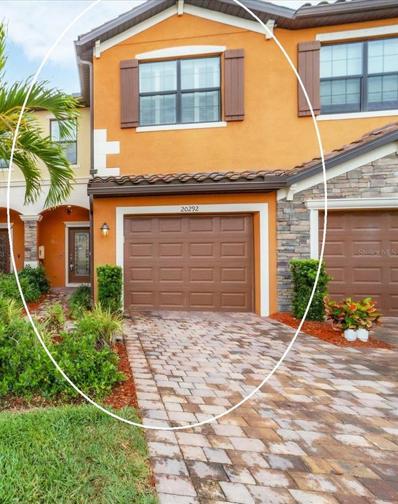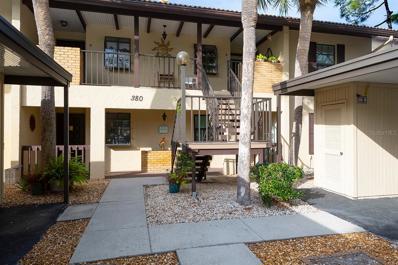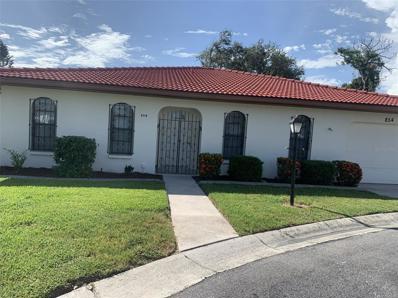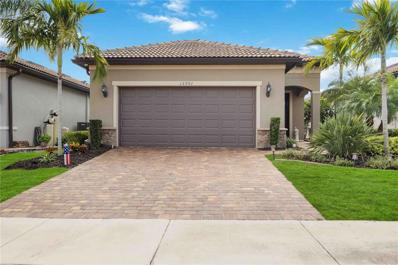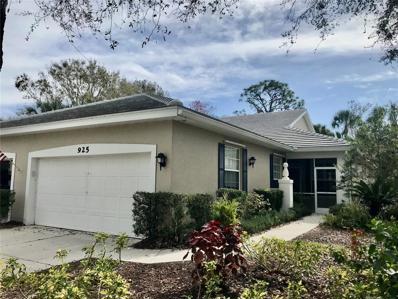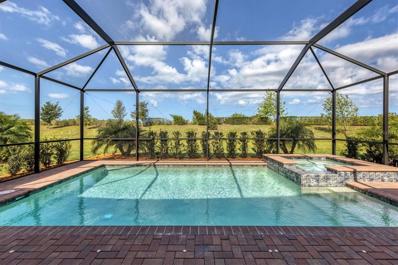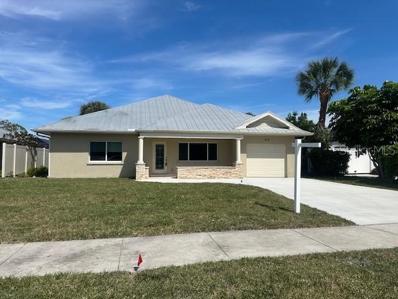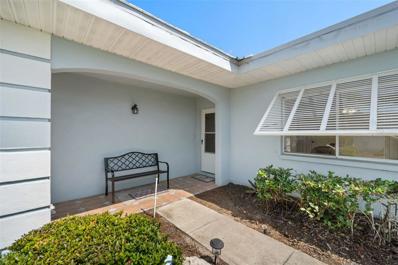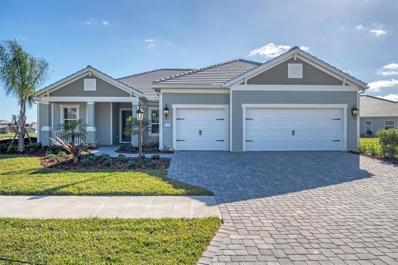Venice FL Homes for Sale
- Type:
- Other
- Sq.Ft.:
- 1,154
- Status:
- Active
- Beds:
- 2
- Year built:
- 1973
- Baths:
- 2.00
- MLS#:
- A4597227
- Subdivision:
- Bird Bay Village
ADDITIONAL INFORMATION
MAJOR PRICE REDUCTION! Welcome to the beautiful Bird Bay Villages in Venice! This Villa is priced to sell, don’t miss your chance to own a villa in this wonderful community! This community has so much to offer- from pickleball and a fitness room to multiple pools and a library- it is perfect for anyone! It is just minutes to our beautiful Florida Beaches.This 2 bedroom 2 bath Villa comes furnished and move in ready. The living room has beautiful, high ceilings and a nice open concept that leads to a Florida room, with a great view! The master offers a walk in closet, access to a small patio and its own private bathroom, with a brand new shower. The guest bedroom offers a large closet and just down the hall from the 2nd bathroom. The kitchen has a serving bar directly to the living/dining space that is great for entertaining. The carport has additional storage as well as a laundry closet. The roof was just redone in 2023, AC is 2021 and water heater 2017. Schedule your showing today!
$724,900
20332 Bandera Place Venice, FL 34293
- Type:
- Single Family
- Sq.Ft.:
- 2,675
- Status:
- Active
- Beds:
- 4
- Lot size:
- 0.2 Acres
- Year built:
- 2021
- Baths:
- 3.00
- MLS#:
- N6130732
- Subdivision:
- Renaissance/west Vlgs Ph 2
ADDITIONAL INFORMATION
OWNER UPGRADED Beyond the Builders Upgrades Has ELEVATED this MAGNIFICENT Nantucket II 4 Bedroom, 3 Bath, 3 Car Garage Home to a Higher Standard of Move-In Ready Status! After Selecting High-End UPGRADES with the Builder, the Owner Decided to REPLACE the 42” UPGRADED KITCHEN CABINETRY with ALL NEW TOP OF THE LINE 50” WOOD CABINETRY ($25,000). The Result is Absolutely STUNNING. Elegant Crate & Barrel Champagne Hardware Installed on the NEW Cabinetry Enhances the Amazing Kitchen Transformation. Luxurious QUARTZ Counters with an ENORMOUS ISLAND is Spectacular. UPGRADED Kitchen Appliances Include KITCHEN AID Wall Oven & Microwave, SAMSUNG Refrigerator with “Flex-Zone Freezer/Fridge Feature (3-Year Warranty remaining,) LG 3-Tray Dishwasher (8/2023,) Stainless Range Hood (Vented to Outside,) and a Whirlpool Cooktop. Highly UPGRADED Wood-Plank Tile Flooring is Featured Throughout ALL the Public Rooms with Soft Luxurious Carpet in the Bedrooms. PROFESSIONALLY DECORATED In Today’s Stylish White, Gray and Cream Tones, this Home is a DESIGNER’S DREAM COME TRUE. Crown Molding Adorns the Tray Ceilings in the Owner’s Suite, Great Room, Flex/Bonus Room, Foyer, and Gallery. The Covered Lanai is Pre-Plumbed and Ready for a Future Outdoor Kitchen and Features a Noseeum Extended Cage for Outdoor Enjoyment Surrounded by Lush Tropical Plantings. HURRICANE PROTECTION (OWNER UPGRADED $25,000) is a Breeze with Accordion Shutters, AUTOMATIC Electric Lanai Screen, Courtyard Screens, and a Newly Installed Impact Glass Beveled Front Entrance Door (4/2023.) Top-of-the-Line Window Treatments Include Roman and Zebra Custom Designed Shades for Ease and Elegance, plus a Vertiglide Honeycomb Shade in the Great Room. Plenty of UPGRADED Cabinetry in the Laundry Room with a Folding Table/Counter (If Preferred; Pre-Plumbed for Laundry Sink.) A Sentricon Termite System Offers Peace of Mind for Your Protection. This is a ONE-OF-A-KIND HOME. Renaissance at Wellen Park Offers a Clubhouse, Pickleball, Tennis, Bocce, a Playground, Clubs, Activities, and an Entrance to the Private 33-Acre Blue Heron Dog-Friendly Park and more. Located within 5 minutes of WELLEN PARK with Restaurants, Outdoor Dining and Activities, Shopping, Golf, Cool Today Ballpark (Winter Home of the Atlanta Braves) and the Spectacular Gulf of Mexico Beaches. Don’t You Deserve the Very Best? Make Your Appointment Today to View this Amazing Home.
- Type:
- Condo
- Sq.Ft.:
- 867
- Status:
- Active
- Beds:
- 2
- Year built:
- 1969
- Baths:
- 2.00
- MLS#:
- N6130357
- Subdivision:
- San Marco
ADDITIONAL INFORMATION
Location Location Location! Fully Furnished turnkey beautiful well maintained beachfront corner unit condominium in one of Venice Florida’s most desired locations. An alluring condominium offering you the ultimate beachfront living experience, including waking up to beautiful sunrises and enjoying breathtaking sunsets, this condominium is ideal for you. Offering a two-bedroom, two-bath layout, you’ll appreciate the beach views from the patio, kitchen window and the primary bedroom windows. Laundry rooms are located on each floor of the building and additional private storage closet as well for each unit. Newer features of the condominium include a new air conditioner in 2022, hot water heater replaced in 2023, new ceramic wood look tile flooring in both bedrooms in 2022 and ceramic tile flooring throughout the entire unit. The upcoming roof assessment has been paid by the sellers for the new owners. Direct beach access and a private heated community pool plus reasonable HOA fees for all that is included. Near the Venice South Jetty, restaurants, the Venice pier for fishing and historic downtown Venice to stroll and explore all there is to offer including quaint shops, an array of restaurants as well as cultural and art venues, and events throughout the year. Schedule your private showing today and start living your best life.
- Type:
- Single Family
- Sq.Ft.:
- 2,171
- Status:
- Active
- Beds:
- 2
- Lot size:
- 0.15 Acres
- Year built:
- 2015
- Baths:
- 2.00
- MLS#:
- N6130777
- Subdivision:
- Islandwalk At The West Village
ADDITIONAL INFORMATION
LEAST EXPENSIVE HOME in ISLANDWALK (list price per square foot)!!!!!Check out this Beautiful Martin Ray model with additional Sunroom and 2.5 car garage- room for that golf cart. This highly desirable model has the coveted SUNROOM- full of light and perfect for the artist, avid reader or musician- plenty of room to enjoy the arts and other creative hobbies. Enjoy plenty of living space in this home- with an open concept kitchen, separate dining room and large gathering room. This home has two bedrooms PLUS den or office. The kitchen is the focal point of the home- with an 11 foot long island that is perfect for entertaining. Beautiful cabinetry, contrast cabinets on island, stone countertops, under and upper cabinet lighting, stainless steel appliances, 2020 Refrigerator & Dishwasher, and a NEW Stove. A popular feature of this model is the BUTLER'S PANTRY, complete with huge walk in pantry and custom built in cabinets- both upper (glass with lighting) and lower! Primary bedroom suite has large windows overlooking lake, tray ceiling and ensuite complete with dual sink vanity and large walk in closet. Guest bedroom is spacious and adjacent to the guest bathroom. Laundry room has custom cabinets, utility sink, and NEW washer & dryer stacked to maximize space. This floor plan has both a dining room and living room. This home has both a front and rear screened in lanai. Den or Office has doors for privacy and wood grained porcelain tile flooring. There is a drop in station in the hallway leading to garage- perfect place for jackets, purses and leashes! Other upgrades: Recessed Lighting throughout, EPOXY garage flooring, CROWN Molding, and Full light front door. Garage shelving and work bench convey. This home is VERY CLEAN and move in ready- schedule your showing today! IslandWalk is one of VENICE'S most social communities with a FULL TIME ACTIVITIES DIRECTOR, countless events and clubs and activities, TWO community clubhouses, an EVENT center, TWO resort style pools, a LAP pool, 12 PICKLE BALL Courts, 8 Har Tru Tennis Courts, DOG PARK, Playground, Basketball Court, Community Garden- the list goes on! The entire community is surrounded by miles and miles of golf cart trails, walking and biking trails, VENETIAN bridges and water! The Atlanta Braves Stadium is a short bike ride away- enjoy year-round events and activities. The new marketplace is now complete with PUBLIX, restaurants, shopping, gas station, etc! Downtown Wellen Park features an 80-acre lake, retail shops, restaurant waterfront dining and rooftop decks, pedestrian-friendly streets, a splash pad, a playground and a public town hall gathering place that hosts live theater and music events. Coming soon to downtown Wellen Park- a hammock grove and a permanent food truck area IslandWalk HOA includes grounds maintenance, CABLE, WIFI, amenities, and 24 hour guard.
- Type:
- Condo
- Sq.Ft.:
- 1,365
- Status:
- Active
- Beds:
- 3
- Year built:
- 1979
- Baths:
- 2.00
- MLS#:
- N6130687
- Subdivision:
- Bird Bay Ii
ADDITIONAL INFORMATION
First Floor Remodeled End Unit 3 bedroom Bayhouse in Bird Bay Village. The unit offers a blend of modern amenities and thoughtful updates, creating a functional and comfortable living space. Kitchen updated with new cabinets, countertops and fixtures. The new appliances include a refrigerator, double oven range, microwave, dishwasher, for fully equipped culinary space. Enjoy the new laminated flooring in the dining room, living room, den and two bedrooms providing a modern and easy to maintain surface. The new molding, doors and fixtures add a touch of sophistication to the living space. Four new ceiling fans have been installed for improved air circulation, offering both functional and aesthetic benefits. Master bathroom boasts a walk-in shower with glass door, new sink and vanity. The guestroom bathroom has an updated vanity, sink and fixtures. A new Lennox Air Conditioner was added in 2021 ensuring a comfortable climate inside the Bayhouse. The lanai features waterproof floor tiles with an outdoor view of the mangroves along Roberts Bay. Walk a short distance to your community pool. Bird Bay offers many amenities and outdoor activities all included in condo quarterly fees. Amenities include Club House, multiple tennis and pickle ball courts, gym, library, and meeting rooms. Located next to the popular Legacy Trail hop on your bike and ride to Sarasota or in 10 minutes you can be downtown Venice. Close to numerous downtown restaurants, shops, and several Gulf beaches and boat ramps. This is the perfect place to enjoy Florida living.
- Type:
- Single Family
- Sq.Ft.:
- 1,980
- Status:
- Active
- Beds:
- 3
- Lot size:
- 0.15 Acres
- Year built:
- 2020
- Baths:
- 2.00
- MLS#:
- N6130589
- Subdivision:
- Islandwalk/the West Village Ph 1d
ADDITIONAL INFORMATION
Just REDUCED another $25k - Seller is Motivated! This home is a must see! Welcome to your dream home! This 3BR/2BA single-family residence is an embodiment of elegance and sophistication. Meticulously upgraded, it's a masterpiece that leaves no detail untouched. Step into the heart of the home—the kitchen—where modern charm meets functionality. White cabinets, quartz counters, and under-cabinet lighting create a culinary haven. The kitchen features an island, pendant lighting, and KitchenAid built-in appliances. A subway tile backsplash adds a contemporary touch, while a walk-in pantry and soft-close doors and drawers enhance convenience. Adjacent to the kitchen, a thoughtful design unfolds. A drop zone area, closet, and command center desk create an organized hub. The laundry room, complete with a utility sink, adds an extra layer of functionality. Imagine starting your day with coffee and a picturesque lake view from the extended lanai. The large primary bedroom, adorned with a tray ceiling, is a sanctuary with two walk-in closets and an en-suite bath featuring a walk-in shower and water closet for added privacy. Luxury and functionality coexist seamlessly in this thoughtfully designed space. Impact Glass Windows, rounded corners, 8 ft doors, 5 1/4-inch baseboards, a walk-in pantry, and 9'4" ceilings add a touch of sophistication. Plantation shutters and custom window treatments enhance the ambiance. The great room, adorned with a ceiling fan, is a welcoming space for relaxation. A pocketing slider seamlessly connects the indoors with the covered and extended lanai—an ideal spot to enjoy the outdoors in comfort. Two additional bedrooms offer ample closet space, with fandeliers providing comfort and private quarters for guests. These bedrooms share a 2nd bath with a tub/shower combo, ensuring convenience throughout the home. Meticulous attention to detail becomes evident as you explore further. The rear-entry garage features an epoxy floor, utility sink, and two overhead storage racks, maximizing space and organization. The IslandWalk community offers a resort-style living experience with an active community. A full-time activities director curates events and activities for residents to enjoy amenities like 2 clubhouses, an event center, exercise rooms, resort-style pools, Pickleball and Tennis courts, Bocce Ball Courts, a Library, and more. The community is surrounded by trails and picturesque waterways with Venetian Bridges. Experience the new Downtown Wellen Park with shops, restaurants, a weekly farmers market, enchanting outdoor concerts, and the picturesque backdrop of an 80-acre lake. For sports enthusiasts, relish year-round events and activities at the Atlanta Braves spring training stadium, complete with a Tiki Bar. Close to Venice Beach, Nokomis Beach, Manasota Beach and easy acess to I-75. Your slice of coastal paradise is here, waiting for you! Don't miss out on this extraordinary opportunity.
- Type:
- Single Family
- Sq.Ft.:
- 2,068
- Status:
- Active
- Beds:
- 3
- Lot size:
- 0.16 Acres
- Year built:
- 2019
- Baths:
- 2.00
- MLS#:
- N6130758
- Subdivision:
- Islandwalk At The West Villages
ADDITIONAL INFORMATION
PLEASE ENJOY THE ATTACHED COMPLIMENTARY VIRTUAL 3D TOUR! Pride of Ownership is evident walking into this Summerwood Model. The location is superb, on a PREMIUM lot, boasting Lake and Preserve views in the highly desirable Islandwalk community near Wellen Park. Upon entering this meticulously kept home, you will notice the large entryway leading to an open floor plan, where the eye is drawn to the glistening Large Saltwater Pool w/Spa (heated for year-round enjoyment). The spacious lanai with a covered patio has been re-screened with the retrofitted Panoramic "Clear View" Screen for unobstructed views of the water and preserve. The Updates, upgrades and custom personal touches set this home apart from the crowd. The open Kitchen has been upgraded with Quartz Countertops, Stainless Steel appliances, drop down pendant's, upgraded backsplash, and a walk-in pantry and custom in-lays on the breakfast bar. The living area has been upgraded with new enhanced lighting and custom in-lays in the ceiling of the family room. New Interior and Exterior Paint throughout. New patio fans on the lanai. Upgraded custom laundry room with extra cabinet storage and a utility sink. Upgraded garage with 4 ft expansion for the golf cart. Drive your golf carts over to the Amenity centers and the Wellen Park master-planned community nearby. Here at Islandwalk it truly is a lifestyle with a 14,000-square-foot Resort Center. In the clubhouse, residents can utilize the state-of-the-art fitness center with state-of-the-art cardiovascular and weight-training equipment, a movement studio, and a therapy room, activities room, the gathering room, or the library. The amenities include a resort-style pool, a lap pool, a whirlpool spa, eight lighted Har-Tru tennis courts, bocce ball courts, pickleball courts, barbecue area, lakeside gazebo, walking and biking trails, activity rooms, a ballroom for large social events, and an outdoor barbecue area with a fire pit. Not to mention Wellen Park master-planned community with a town hall, on-site retail options, a food truck park, a canoe house and kayak rentals, as well as an 80-acre lake. Please view the matterport video and walk through video available.
$648,000
610 Lakescene Drive Venice, FL 34293
- Type:
- Single Family
- Sq.Ft.:
- 2,353
- Status:
- Active
- Beds:
- 3
- Lot size:
- 0.25 Acres
- Year built:
- 2004
- Baths:
- 2.00
- MLS#:
- N6130762
- Subdivision:
- Lakes Of Jacaranda
ADDITIONAL INFORMATION
Look no further. This beautifully appointed custom build J&J Homes Aruba IV model nestled on an oversized corner lot with vivid tropical landscaping has it all. Low HOA fees no CDDs. Art glass double front doors welcome you into the foyer as the twelve-foot volume ceilings evoke a feeling of a grand entrance into an open-concept living space. Trim work, wall details, arches, profile round corners, large moldings, and custom touches are abundant. The kitchen features a vaulted ceiling with recessed lighting, granite counters, a low breakfast bar, kitchen island and breakfast nook topped off with an Aquarium corner window overlooking the pool and spa lanai. The attached family room has three panel sliders that disappear behind the wall allowing the inside space and lanai to become one. A perfect tropical oasis for entertaining or hosting overnight guests features second and third bedrooms. The pool and spa have recently been refinished and the expansive lanai has been rescreened. Lush landscaping provides privacy on the lanai that may be easily accessed from any of the three slider door walls or separate kitchen door. The desirable split floor plan provides serenity in the spacious primary bedroom with a reading area that is generous enough to currently be used as an art or music escape. The primary bath has two grand closets, separate dual vanities, a roman all tile walk-in shower, soaking tub, and private water closet. The three-car garage doors have been updated to hurricane wind rated. Lakes of Jacaranda is a delightful and mature community offering plenty of activities with an affordable HOA. The community pool with club house, tennis court and pickleball court are ready for outdoor fun. Walking and bike trails complement an active and fun lifestyle. This community is conveniently located close to shopping, restaurants, golf courses, airports, theater, cultural events, and the world-renowned city on the Island of Venice only seven and a-half miles away with treasured beaches. Manasota Beach is seven miles away to paradise. Live inspired in this exceptionally clean move-in-ready home.
$324,000
112 Rose Venice, FL 34293
- Type:
- Single Family
- Sq.Ft.:
- 1,480
- Status:
- Active
- Beds:
- 3
- Lot size:
- 0.31 Acres
- Year built:
- 1970
- Baths:
- 2.00
- MLS#:
- N6130761
- Subdivision:
- Playmore Sub
ADDITIONAL INFORMATION
WATERFRONT ACCESS!! UPDATED HOME ON OVERSIZED LOT. The seller of this home is offering incredible INCENTIVES to sweeten the deal!! Receive a generous $3,000 CONTRIBUTIONS TOWARDS CLOSING COSTS OR A RATE BUY BUY DOWN! There is a large flex room with a closet that can be used as a 3RD BEDROOM/MASTER BEDROOM. NO HOA FEES and NO CDD FEE. Location, Location, Location!! Close to WELLEN PARK, VENICE & NORTH PORT & ENGELWOOD. Nestled in a riverfront community along the Myakka River. This property features wood plank tile floors and an updated kitchen and bathrooms. There is an enclosed Florida room for extra storage. There is an expansive lawn with a fenced dog run and plenty of room for outdoor activities. The two driveways accommodate plenty of space for a BOAT, TRUCK, or RV PARKING. Included is a personal off-site WATER ACCESS POINT through a DEEDED BOAT SLIP/KAYAK LAUNCH (separate parcel ID) for all your BOATING, KAYAKING, and FISHING endeavors. The community is in a great, convenient location off of River Rd. with easy access to I-75 and US-41. Near the area's best Beaches, Warm Mineral Spring, The Atlanta Braves Stadium, Wellen Park Dining, Restaurants, and much more. Don't miss this one, schedule your showing today! New Roof (08/2020), WATER FILTRATION SYSTEM (01/2022) Hot Water Heater (06/2020), Well Pump (08/2015), HVAC (09/2017).
- Type:
- Single Family
- Sq.Ft.:
- 2,252
- Status:
- Active
- Beds:
- 4
- Lot size:
- 0.18 Acres
- Year built:
- 2021
- Baths:
- 3.00
- MLS#:
- N6130673
- Subdivision:
- Sarasota National Ph 8
ADDITIONAL INFORMATION
WELCOME to this SPECTACULAR home. You won't need to look any further. Open great room floor plan lets everyone in on the action and is great for entertaining. The fun flows out to the extremely expansive lanai with tons of room for seating, private swimming pool/spa, private preserve, water, and golf course views all made complete with outdoor kitchen. This is the heart of Florida living. Protected by Storm Smart Shutter. Sliders to the outside have easy touch open button which also allows the pets to come and go. Magnificent Kitchen with QUARTZ counters, STAINLESS STEEL APPLIANCES, long counter height island, and Subway Tile backsplash. Cooktop with hood that vents outside. Lighting is enhanced by pendants over the island and extra cans in the ceiling, all the better for the chef to see. High Ceilings graced with not one but two tray ceilings in the great room area and crown molding throughout the home. 8FT doorways. Exquisite tile floors throughout the main areas, carpet in bedrooms to keep feet warm in the middle of the night and laminate floors in the 4th bedroom/Den. Luxurious master bedroom with en suite bath, tray ceiling, walk in closet, and sliders to lanai. Master bath offers his and hers sinks and an extra large shower to die for with multiple rain shower options. Guest bedrooms are separated at other end of home for privacy, each with a designated quest bathroom. 4th bedroom is currently being used as an office but the closet and pocket doors easily convert to extra sleep over space. Laundry room has wash sink and cabinets. This home is on the GOLF side and automatically comes with 2 GOLF MEMBERSHIPS, fees already included in HOA dues and NO initiation fee. Sarasota National is a marvelous community with over 1300 acres designated for preservation, conservation, lakes, and open space with amazing views, Proclaimed as an Audubon International Certified Sanctuary, making it the most gorgeous and enjoyable golf course to play at in the area. Offering resort style amenities with huge resort style pool and spa,Tiki Bar to serve refreshing drinks and a bite of lunch, tennis courts, pickle ball, Bocce courts, coffee lounge/library/card room/meeting place, 7000 sq ft fitness facilities offering classes and day spa, and a 30,000 sq ft Clubhouse with dining and spectacular views. 18 Hole championship golf course surrounded by native wetlands and preserves provides an exhilarating and dramatic back drop for your golfing adventure. Minutes away from the new Wellen Park shopping area and Atlanta Braves stadium. Venice Beach and Venice Downtown are just a short drive. Your choice of restaurants and outdoor activities await. Come find YOUR Florida lifestyle TODAY and Live everyday like your on vacation! 3D WALK THROUGH AT : https://my.matterport.com/show/?m=duph7UBgHzf
- Type:
- Other
- Sq.Ft.:
- 1,400
- Status:
- Active
- Beds:
- 2
- Lot size:
- 0.11 Acres
- Year built:
- 2003
- Baths:
- 2.00
- MLS#:
- N6131004
- Subdivision:
- Auburn Woods
ADDITIONAL INFORMATION
UPDATED! TURNKEY FURNISHED! NEW ROOF 2024! CHARMING COURTYARD! Nestled in a prime location, this meticulously maintained home offers a serene retreat for residents. Perfect for entertaining, this villa features an open and spacious living room/dining room combination, a bright kitchen, a charming courtyard, and a screened-in lanai. The primary bedroom, located at the rear of the home, provides a tranquil escape with a bay window capturing beautiful views. A generous walk-in closet complements this space, while the recently updated primary bath boasts a luxurious tile shower and additional storage above. Positioned at the front of the home, the guest bedroom and bath offer privacy for visitors. Ample closet space and an interior laundry room with a utility sink add to the home's convenience. The large 2-car garage, equipped with a wall of cabinets, provides ample storage. This move-in ready villa showcases a range of impressive features and upgrades, including wooden vinyl-coated plantation shutters, upgraded ceramic tile flooring, and a bay window in the master bedroom. Other highlights include top-of-the-line fans, crown molding, vaulted ceilings, granite countertops, raised panel kitchen cabinets, upgraded appliances, UV light in the A/C system, and curtain hurricane shutters. The screened entry with pavers adds a touch of sophistication, while residents can enjoy the heated community pool and clubhouse for additional amenities. Conveniently located just 2.5 miles from Venice Beach and close to shopping, hospitals, and schools, this villa offers a rare opportunity to own a pristine home in the heart of Venice. Don't miss out on this exceptional property that combines convenience and comfort in a sought-after location. Contact us today to schedule your private showing and discover refined living at its finest.
- Type:
- Condo
- Sq.Ft.:
- 1,284
- Status:
- Active
- Beds:
- 2
- Lot size:
- 3.89 Acres
- Year built:
- 1974
- Baths:
- 2.00
- MLS#:
- N6130991
- Subdivision:
- Valencia Condo Apts
ADDITIONAL INFORMATION
GULF AND CITY VIEWS. PENTHOUSE-11TH FLOOR. AMENITY RICH. WASHER AND DRYER IN RESIDENCE. CORNER RESIDENCE. Not only will you enjoy breathtaking views of the Gulf of Mexico from this charming 11th-floor penthouse, but also be captivated by the enchanting lights of Venice Avenue that add to the allure of this CORNER UNIT. Upon entering this residence, immediately be captivated by the abundant natural light streaming in through numerous windows. The warm and inviting atmosphere is accentuated by the beautiful wood-look tile throughout the pristine living space. The dining room offers a picturesque view of the Venice cityscape and an open lanai, setting this unit apart with its sliding glass doors on the outside of the lanai, extending the living space. The living area is thoughtfully designed, featuring a convenient dry bar for additional storage and a bar fridge. Whether viewing by looking out the windows or glancing at the mirrors, the sparking turquoise waters of the Gulf of Mexico are visible creating a serene ambiance. The guest bedroom provides ample comfort, adorned with newer carpeting. The meticulously REMODELED guest BATHROOM is a testament to both storage and comfort, boasting high-end finishes and a spacious WALK-IN SHOWER. The true highlight of this home is the expansive open lanai connected to the primary bedroom, offering an additional seating area to marvel at the stunning Gulf of Mexico views. The primary bedroom is generously sized and includes a LARGE WALK-IN CLOSET. The primary bathroom is also COMPLETELY REMODELED, featuring DUAL VANITIES, a LINEN CLOSET, and a spacious WALK-IN SHOWER. For added convenience there is a LAUNDRY CLOSET WITHIN the UNIT. HVAC 2022, HOT WATER HEATER 2022. This condominium complex stands out with 365 FEET of PRIVATE BEACH ACCESS. The Association ensures an AMENTITY-RICH experience, providing owners with a 1 reserved and covered parking space, ample guest parking, private storage locker, additional laundry facilities, HEATED POOL, FITNESS ROOM, library, community room, conference room, grills, shuffleboard, outdoor shower, integrated fire suppression, and an ON-SITE MANAGER. Residents enjoy enhanced security with exclusive access through a key fob for coded entry. Boutique shopping and unique eateries on Venice Avenue are just minutes away, while arts and entertainment options away at the Venice Little Theater and the Venice Performing Arts Center. This residence offers not just a home, but a lifestyle enriched with luxury and convenience. Copy and paste the following link for a luxury home video tour: https://iframe.videodelivery.net/d385518d6d0cacf793ffcd274d1fa4e9
- Type:
- Condo
- Sq.Ft.:
- 754
- Status:
- Active
- Beds:
- 1
- Lot size:
- 1.64 Acres
- Year built:
- 1962
- Baths:
- 1.00
- MLS#:
- A4596862
- Subdivision:
- Venice Beach Apts Sec 1
ADDITIONAL INFORMATION
Live the beach vacation everyday! This completely renovated masterpiece is located directly across the street from the Venice Beach Pavilion . All the work has been done, just bring your suitcase and flip flops. The remodeled kitchen features 42" custom hardwood soft-close cabinetry, Cambria quartz counters, glazed & textured subway tile backsplash, all new appliances (refrigerator, glass top stove and oven, microwave, dishwasher), and water filtration system. The master bathroom features a custom double vanity with quartz counters and a new walk-in shower. The entire unit has waterproof Luxury Vinyl Plank flooring, custom louvered interior doors, new LED can lighting, and newly-installed PGT Hurricane Impact windows. The re-screened lanai is a perfect place to relax with a cold drink and good book and hear the calming sound of the waves crashing on the beach. HVAC 2022, water heater 2022. The 55+ community offers a heated oversized pool. The unit is just an easy walk or bike ride to the South Jetty, Crow's Nest and downtown Venice. Don't miss this opportunity for a private tour of this beachside masterpiece.
- Type:
- Condo
- Sq.Ft.:
- 1,136
- Status:
- Active
- Beds:
- 2
- Lot size:
- 2.93 Acres
- Year built:
- 1982
- Baths:
- 2.00
- MLS#:
- N6130749
- Subdivision:
- Saybrook Manor
ADDITIONAL INFORMATION
MOTIVATED SELLER!!!!!Don't Miss this 2-bedroom, 2-bathroom condo nestled on the first floor, offering the perfect blend of comfort and style. This meticulously maintained residence boasts a host of desirable features, new granite counters and refrigerator, and a tasteful tile backsplash in the kitchen. The kitchen is equipped with a Reverse Osmosis system, ensuring pure and refreshing water. The convenient laundry boasts a new washer and full size dryer. Additional upgrades include a new combination storm/hidden screen front door, Living area carpet, updated guest bath and new outdoor fans. Sep out onto the screened balcony to discover a serene oasis overlooking a picturesque pond with a tranquil fountain. The outdoor space is complemented by two generously sized storage sheds, providing ample room for your belongings.This condo is not just a home; it's a lifestyle. Residents can enjoy the community amenities, including a sparkling pool for relaxation and a newly installed roof for added peace of mind. The convenience of assigned covered parking adds a touch of luxury to daily living. Situated close to downtown Venice, this condo offers easy access to a vibrant array of shopping and delectable restaurants. Immerse yourself in the charm of this coastal town, and explore the best beaches the Suncoast has to offer. Don't miss the opportunity to make this condo your own, where every detail has been thoughtfully curated for a seamless blend of convenience and sophistication. Welcome home to a life of comfort, style, and the allure of coastal living. MOTIVATED SELLER....BRING AN OFFER!
$479,900
560 Fallbrook Drive Venice, FL 34292
- Type:
- Single Family
- Sq.Ft.:
- 1,882
- Status:
- Active
- Beds:
- 3
- Lot size:
- 0.14 Acres
- Year built:
- 1992
- Baths:
- 2.00
- MLS#:
- A4596821
- Subdivision:
- Venice Golf & Country Club
ADDITIONAL INFORMATION
Enjoy all that Venice Golf & Country Club has to offer with this outstanding home. TURNKEY furnished. This home is near the end of a quiet street. The yard is exquisite, with many beautiful plantings and trees. Inside, the generous-sized rooms are spacious and light. There is ample closet space in all rooms. The master suite, located at the rear of the house is very large, as is the master closet. The patio area features paver stones, a large covered area, and a screen enclosure so you can enjoy the outdoors regardless of the weather. The oversized garage has room for two cars plus additional storage space. Venice Golf & Country Club is a quiet, private gated community with almost 600 luxury homes. It features lushly landscaped roads and sidewalks and an air of sophistication. The clubhouse offers a swimming pool, hot tub, a huge screened porch, an upscale dining room, meeting area, fitness center, bocce courts, a private massage room, and Har-Tru tennis courts. Pickleball can be played on the tennis courts several times a week. Recent updates include all new interior paint and fans, impact windows 2013, HVAC 2020, Roof 2017 and new electrical panel. Don't miss out on seeing this incredible home and community. Residents of Fallbrook Drive have access to a satellite pool exclusively for their use.
- Type:
- Single Family
- Sq.Ft.:
- 1,824
- Status:
- Active
- Beds:
- 2
- Lot size:
- 0.14 Acres
- Year built:
- 2019
- Baths:
- 2.00
- MLS#:
- N6130751
- Subdivision:
- Preserve At West Villages
ADDITIONAL INFORMATION
Much improved price makes this such a bargain because of the many upgrades !Need a fenced back yard for a pup in a HOA?? This is a rarity but we have one here! $23,000 impact window and roll down shutter over slider package, Crown Moldings. Most furnishngs are available by separate contract. The Wellen Park area is the newest and brightest HOT SPOT! Live close by in this lovely home and you won't have to wait to build. Spacious (over 1800 sf) and well appointed, this home features an open concept living area and is just shy of 5 years young! Nice touches such as an epoxy coated garage floor, inside laundry, an office or den area with French doors, lovely covered screened in patio to enjoy your morning coffee or an evening wind down. Did we mention the location is super close to The Atlanta Braves winter training stadium which features activities year 'round? Lots of shopping and restaurants galore, a great spa and 80 acre lake to enjoy in Downtown Wellen! Lots to see and do here yet a 15-20 minute ride to Historic Downtown Venice and the beach if that is your pleasure! Don't hesitate to see this this home that is situated steps to the Clubhouse, pool, fitness center and tennis/pickleball courts.
- Type:
- Townhouse
- Sq.Ft.:
- 1,949
- Status:
- Active
- Beds:
- 3
- Lot size:
- 0.05 Acres
- Year built:
- 2019
- Baths:
- 3.00
- MLS#:
- T3499298
- Subdivision:
- Gran Paradiso Twnhms 1b
ADDITIONAL INFORMATION
Motivated Seller asking for offers, bonus to selling agent and credit to buyer(s) with executed offer on or before 4/30/2204, paid at Closing. Immaculate UPDATED Townhome 3BD 2.5BA Screened Lanai w Preserve View. Plantation Shutters All Windows & Sliders- Indoor “Smart” “Google "Nest" adjusts cooling & heating efficient ambient air temps-Under Kitchen Sink-Under Kitchen Sink Water Purification System w 1year of Filter-Shaw Luxury Vinyl Floors throughout Installed w additional noise absorption underlayment – Master Shower Convenient Folding Teak Seat-Custom 2nd Bannister Length of Stairway- Granite Counters- Stainless Steel Appliances-Big closets- lots of Storage- Interior Custom Painted All Rooms including Garage- Superior Finishes Added by Seller. Rental policy 30 days minimum, allowed 4 times per year. Two pets allowed. Starting 4/15/2024, the Seller is offering a $1500 credit to Buyer paid at Closing w Executed Contract dated on or before 4/30/2024. AND, the Seller is offering a $1500 bonus to Buyer’s Selling Agent paid at Closing w/ Executed Contract dated on or before 4/30/2024. These offers expire May 1, 2024 and are Paid at Closing when Title Transfers.
- Type:
- Condo
- Sq.Ft.:
- 1,155
- Status:
- Active
- Beds:
- 2
- Year built:
- 1986
- Baths:
- 2.00
- MLS#:
- A4597007
- Subdivision:
- Mission Lakes
ADDITIONAL INFORMATION
Furnished 2bedroom/2bath condo in Mission Lakes that OVERLOOKS EXPANSIVE WATER VIEWS. Mission Lakes community is located a stone's throw from the Island of Venice. This community consists of condominium homes nestled among 3 ponds, and residents have the use of 3 separate heated swimming pools. This unit has been expanded by incorporating the lanai into living space by taking out sliders making living square footage larger. Beautifully updated kitchen with maple cabinets and eat in kitchen with a view out of your bay window and pass through to dining room, and recessed lights. Imagine sitting overlooking your beautiful full pond view and sipping on your tea or enjoying one of the many swimming pools in the area. You can take a trip downtown to one of the many restaurants and shops or only a few miles to the sugary sand beaches. You will feel the cozy comfort of this condo with beautiful views and lots of art work. Split bedrooms with ensuite bathrooms allow for company to have their own space and walk in closets. Full size washer/dryer in this closet unside utility closet. The master bathroom has a walk in shower while the second bathroom has a bath/shower. TWO cars can park tandem in your designated parking carport. Under the carport you have a storage unit to allow space for beach bikes, chairs, etc. Quarterly maintenance fees include cable TV, water, trash, and recyclable collection. Some of the recent upgrades include storm door, Water Heater(2022), water saver toilets, removal of sliders to lanai area. A/C unit is 8 years old.
- Type:
- Condo
- Sq.Ft.:
- 1,640
- Status:
- Active
- Beds:
- 2
- Year built:
- 1976
- Baths:
- 2.00
- MLS#:
- U8228266
- Subdivision:
- Vivienda Ph Ii Sec Ii
ADDITIONAL INFORMATION
UPDATED! Ready for you to move into and call home. New kitchen cabinets and appliances, with updated bathrooms! A wood burning fireplace in the living room and private backyard area await you. Although a condo, this one has no other units attached and it has a garage attached! Walk to restaurants.
- Type:
- Single Family
- Sq.Ft.:
- 1,575
- Status:
- Active
- Beds:
- 3
- Lot size:
- 0.12 Acres
- Year built:
- 2019
- Baths:
- 2.00
- MLS#:
- N6130519
- Subdivision:
- Islandwalk At The West Villages
ADDITIONAL INFORMATION
OVER $55K IN UPGRADES in this stunning Crestview, one of the most popular floor plans in Islandwalk! The home looks like a designer model home. The open floor plan allows you to enjoy the view from front to back. Large tile flooring and plantation shutters are consistent throughout the entire home giving it a clean bright Florida feel. The owners added the CUSTOM cabinetry in the kitchen complete with wine storage and a built in buffet. The modern kitchen Quartz countertops are accented perfectly with tile backsplash and an upgraded stainless steel appliance package. Most of the kitchen cabinets have been fitted with Genie pull-out shelving. A flex room off the living room currently being used as a home office is counted as a third bedroom with its own closet storage and privacy French doors. A true split floor plan allows your guest their own private bathroom and quiet space in the front of the home. The guest bathroom was designed with tiled shower walls including an accent tile listello that coordinates with the Quartz vanity top. Enjoy the spacious primary suite that overlooks the lake and lanai. A spa-like ensuite has dual sinks, a private water closet, and a large step-in shower with a frameless glass surround. Custom built closet organizer gives the owners plenty of storage for personal items. The laundry is conveniently located off the kitchen and includes upgraded front loading washer and dryer, storage cabinets, and a sink. One of the most important features of Florida living is your outdoor space. The lanai on this home is fabulous! Added to the 15x15 covered lanai, is an additional 10 ft by 30 ft screened area. The CLEARVIEW screen allows for sweeping water views. This IS the entertainment center of this home! It boasts multiple seating areas, the mounted SUNBRITE OUTDOOR TV is INCLUDED IN THE SALE of the home, and if you so choose there is plenty of space to add a hot tub. For safety and ease of mind, this home is equipped with a closed-circuit security system and hurricane shutters. As an added benefit, Sellers WILL INCLUDE ALL THE LANAI FURNITURE WITH THE SALE! Even with the updated FEMA flood zones, this property remains in an X Zone, NO FLOOD INS, REQUIRED! If you are not familiar with Islandwalk, it is a resort-style maintenance-free community where your lawn, shrubs, and mulching are taken care of by the association. Islandwalk’s community amenities are 5 star and include 2 heated resort pools, a separate heated lap pool for exercise, 2 hot tubs, 2 fitness centers, pickleball, tennis, bocce, fire pits, dog park, community garden, walking and biking paths, clubhouse, a 24 hour staffed security gatehouse, and a full-time activities director. The monthly newsletter is full of social events to attend, move in, and let the fun begin! Please ask to see this home's FEATURE SHEET which lists all the upgrades! Don’t forget your sunglasses because the beach is only 9 miles away. Looking for an afternoon of shopping or dining, hop on your bike and head to the new Wellen Park Downtown complete with an 80-acre lake with recreational activities for all.
- Type:
- Other
- Sq.Ft.:
- 1,680
- Status:
- Active
- Beds:
- 2
- Year built:
- 2004
- Baths:
- 2.00
- MLS#:
- N6130714
- Subdivision:
- Stratford Glenn St Andrews Park
ADDITIONAL INFORMATION
Open Spacious and very Bright is the perfect description for this 2 Bedroom plus a Den Villa located in St Andrews Park at The Plantation Golf and Country Club. Tile throughout this lovely home, 2 Skylights, new Roof, 2 yr old AC and an In Ground Spa in a huge Screened Rear Porch are just a few of the features this home offers. Just steps across the street to one of the three Community Pools St Andrews Park Residents enjoy. And a bonus is the water and sewer are provided by the HOA which is unusual for Villas. Definitely a must See to appreciate!
- Type:
- Single Family
- Sq.Ft.:
- 1,907
- Status:
- Active
- Beds:
- 2
- Lot size:
- 0.15 Acres
- Year built:
- 2021
- Baths:
- 2.00
- MLS#:
- D6134412
- Subdivision:
- Sarasota National
ADDITIONAL INFORMATION
2BED WITH DEN, 2BATH POOL & SPA HOME IN THE GOLF MEMBERSHIP SECTION OF SARASOTA NATIONAL! 2 Bedroom plus den and 2 full baths, detailed with crown molding, 12x24 tile flooring throughout, an oversized kitchen island, and granite counters. The pool and spa have a paver patio with a covered area for relaxing or grilling while overlooking a private rear yard. The community amenities include an 18 hole golf course, resort style pool with a spa, an additional lap pool, fitness center, bocce, dog park, tennis and pickle ball courts. Choose between the poolside tiki, the fine dining restaurant, or the bar and lounge. Nearby is the new CoolToday Stadium, and West Villages center with restaurants and shopping. Downtown Venice Island is just a short car ride away with beaches and a quaint main street! The HOA Fee includes your golf membership!
$995,000
717 Riviera Street Venice, FL 34285
- Type:
- Single Family
- Sq.Ft.:
- 2,332
- Status:
- Active
- Beds:
- 3
- Lot size:
- 0.2 Acres
- Year built:
- 1953
- Baths:
- 3.00
- MLS#:
- N6130693
- Subdivision:
- Venezia Park Venice Replat
ADDITIONAL INFORMATION
NEW DRIVEWAY, IRRIGIATION AND LANDSCAPING! Welcome to your dream home on Venice Island! This charming 3-bedroom, 2.5-bathroom gem, built in 1953 and rebuilt in 2012 (the flooring, front wall and side wall are original, the rest has been rebuilt), offers a perfect blend of classic elegance and modern comfort. Boasting 2332 sq ft of living space, this prime location ensures a short stroll to shops, restaurants, and the sun-kissed beaches. The large kitchen features plenty of wood cabinets, beautiful granite countertops, and stainless steel appliances, with a nearby washer/dryer closet for convenience. The oversized primary bedroom accommodates a king-sized bed and offers a generously sized walk-in closet. The en-suite primary bathroom boasts a double vanity sink, tile shower, and a separate toilet area. Both second and third bedrooms can comfortably fit king-sized beds, with the second bathroom featuring a bath and updated vanity. Outside, a spacious lanai features a covered area perfect for those seeking shade from the sun, and the pool beckons for relaxation. The metal roof ensures peace of mind for many years to come, and the AC unit was replaced in October 2023. Venice Hospital is just minutes away, and the oversized lot provides ample space for outdoor activities. Don't miss the chance to make this slice of paradise your own! Schedule a showing today!
- Type:
- Condo
- Sq.Ft.:
- 1,319
- Status:
- Active
- Beds:
- 3
- Lot size:
- 45.64 Acres
- Year built:
- 1980
- Baths:
- 2.00
- MLS#:
- A4603491
- Subdivision:
- Augusta Villas At Plan
ADDITIONAL INFORMATION
Welcome to this beautiful villa within the development of Plantation Golf and Country Club with many different types of memberships that are available but not mandatory ! The kitchen has been recently updated with brand-new appliances, so you can cook your favorite meals with ease. A new roof is currently being installed (2024), so you can rest assured that your home is protected from the elements. The tile and grout have been recently professionally cleaned and sealed, giving the home a fresh and new look. You'll love the convenience of the front patio access from the primary bedroom. The washer and dryer are conveniently located in the front shed attached to the carport. This home is move-in ready and waiting for you to make it your own! Five minutes to Wellen Park and The Atlanta Braves Spring Training facility, Fifteen minutes to nearby beaches and downtown historic Venice. Whether you're a full time resident or a snowbird, come check out this great opportunity!
$1,150,000
21220 Holmes Circle Venice, FL 34293
- Type:
- Single Family
- Sq.Ft.:
- 2,698
- Status:
- Active
- Beds:
- 3
- Lot size:
- 0.34 Acres
- Year built:
- 2023
- Baths:
- 3.00
- MLS#:
- N6130926
- Subdivision:
- Grand Palm
ADDITIONAL INFORMATION
One or more photo(s) has been virtually staged. Luxurious living awaits in this exquisite 3-bedroom, 3-bathroom home nestled within the gated community of Grand Palm in the West Villages. Boasting resort-style amenities, this captivating residence offers a golf cart-friendly environment, 3 pools, walking park, kayaking, splash pad, and playground. The Captiva floor plan showcases a neutral palette throughout, complementing the gourmet kitchen with gas cooking and quartz countertops. With 8-foot doorways, the home exudes sophistication. Enjoy the convenience of on-suite bedrooms and a full outdoor kitchen alongside the pool featuring a sun deck and built-in spa, perfect for entertaining and capturing breathtaking southern sunsets. The property, situated on a generous lot, provides peace of mind with hurricane doors and windows. Included in the gated area of the community, lawn maintenance ensures a carefree lifestyle. Take advantage of nearby attractions, including the Wellen Park Town Center, Atlanta Braves Training Facility, and just minutes away from beaches and Downtown Venice for shopping and dining. This residence not only offers a stylish retreat but also the ease of transferable builders warranty. With proximity to three major airports, this home provides the epitome of convenience and upscale living. Don't miss the chance to call this Grand Palm gem your home!
| All listing information is deemed reliable but not guaranteed and should be independently verified through personal inspection by appropriate professionals. Listings displayed on this website may be subject to prior sale or removal from sale; availability of any listing should always be independently verified. Listing information is provided for consumer personal, non-commercial use, solely to identify potential properties for potential purchase; all other use is strictly prohibited and may violate relevant federal and state law. Copyright 2024, My Florida Regional MLS DBA Stellar MLS. |
Venice Real Estate
The median home value in Venice, FL is $440,000. This is higher than the county median home value of $265,500. The national median home value is $219,700. The average price of homes sold in Venice, FL is $440,000. Approximately 50.39% of Venice homes are owned, compared to 17.17% rented, while 32.44% are vacant. Venice real estate listings include condos, townhomes, and single family homes for sale. Commercial properties are also available. If you see a property you’re interested in, contact a Venice real estate agent to arrange a tour today!
Venice, Florida has a population of 22,192. Venice is less family-centric than the surrounding county with 7.74% of the households containing married families with children. The county average for households married with children is 18.31%.
The median household income in Venice, Florida is $55,568. The median household income for the surrounding county is $55,236 compared to the national median of $57,652. The median age of people living in Venice is 68.3 years.
Venice Weather
The average high temperature in July is 90.6 degrees, with an average low temperature in January of 51.3 degrees. The average rainfall is approximately 53.3 inches per year, with 0 inches of snow per year.
