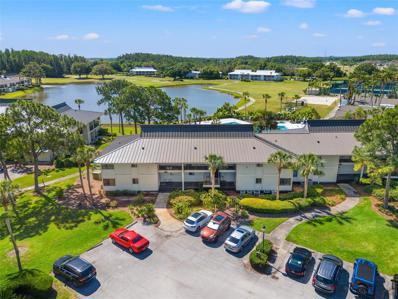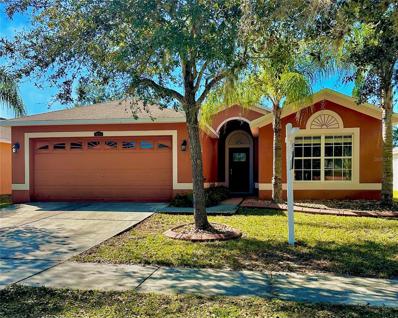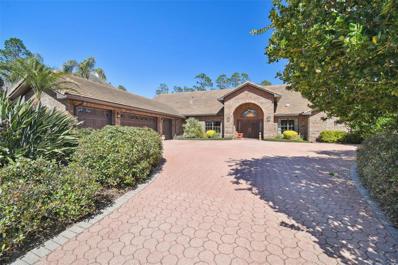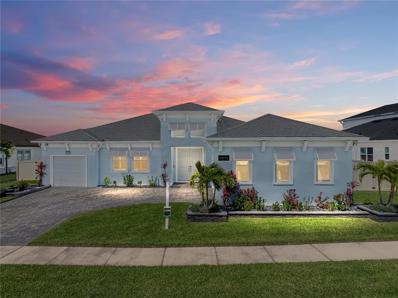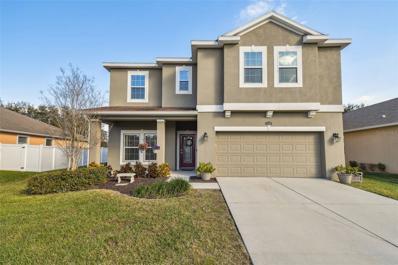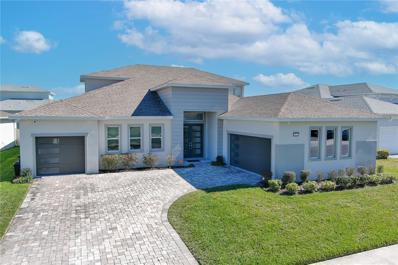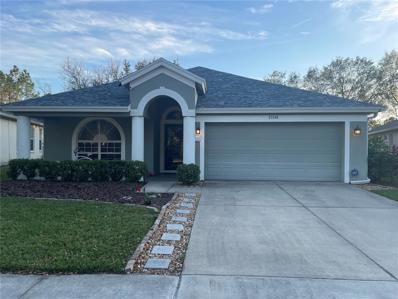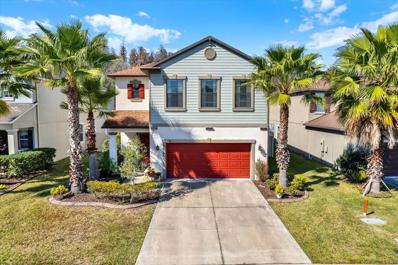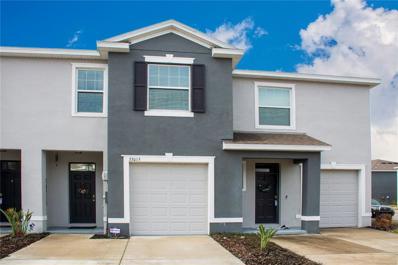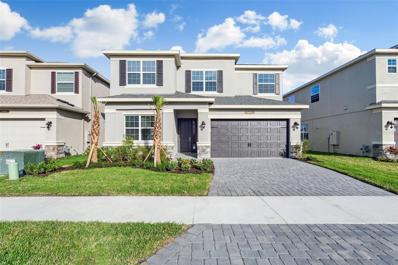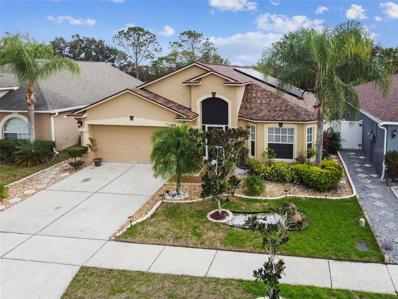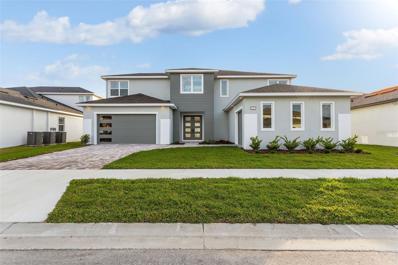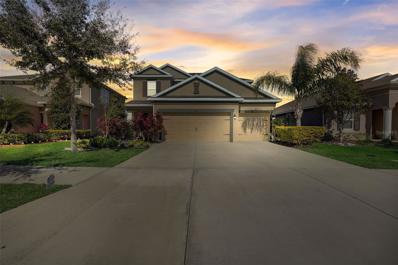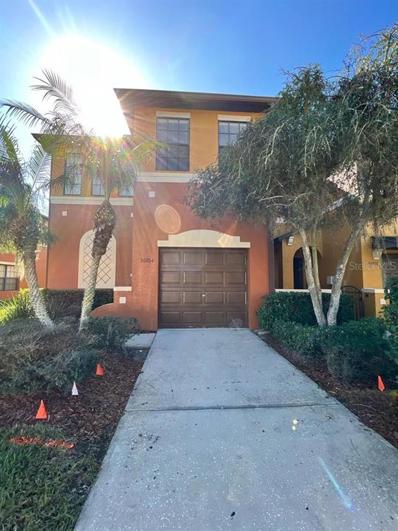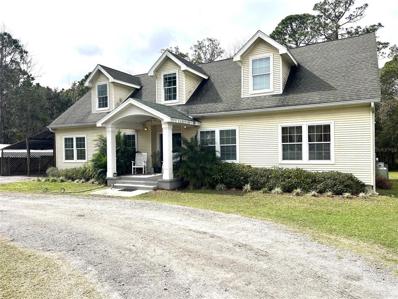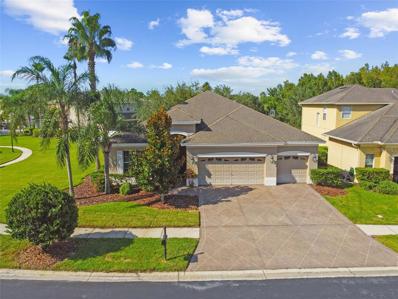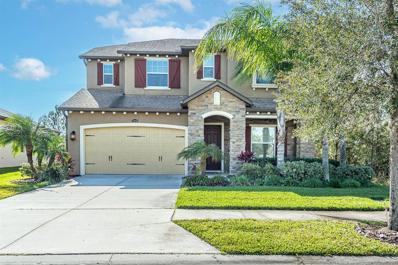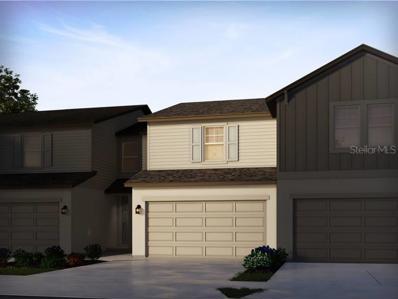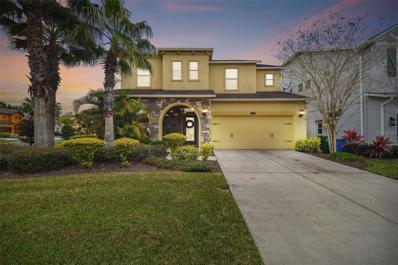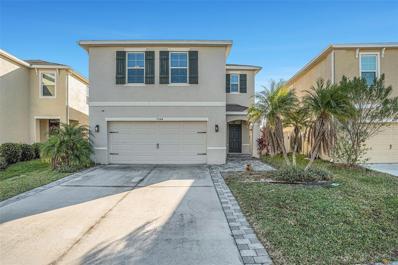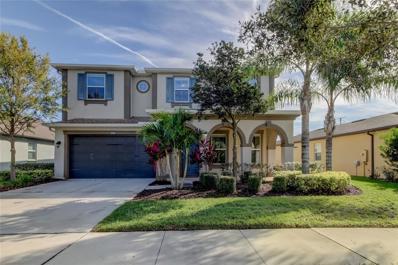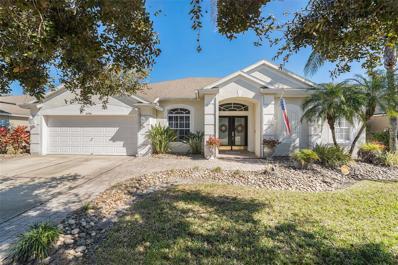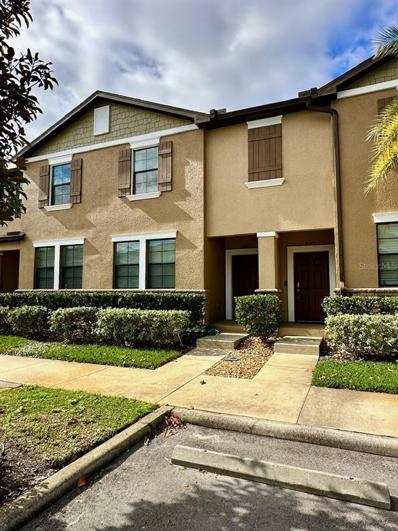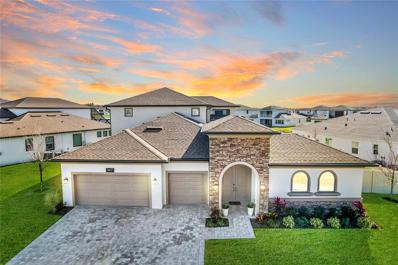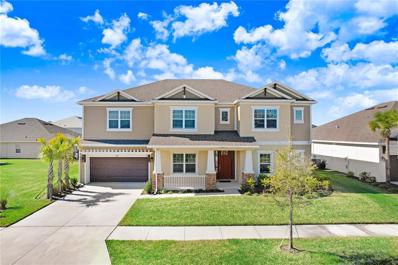Wesley Chapel FL Homes for Sale
- Type:
- Condo
- Sq.Ft.:
- 1,096
- Status:
- Active
- Beds:
- 2
- Year built:
- 1983
- Baths:
- 2.00
- MLS#:
- T3503597
- Subdivision:
- Saddlebrook
ADDITIONAL INFORMATION
Beautifully renovated ground floor two-bedroom condo in the highly desired, guard-gated, Saddlebrook Golf Resort Community! Fully furnished with TVs, exquisite decor, and a well-equipped kitchen featuring wood cabinets, stone countertops and stainless-steel appliances. Enjoy the convenience of a laundry closet with stacked front-load washer and dryer. Each bedroom boasts its own updated ensuite bathroom. Step onto the lovely patio with views of the pool. Lakeside Village condo offers flexible residency options, whether you're a year-round resident or interested in short-term rentals. Benefit from 24-hour guard gates, access to two Arnold Palmer golf courses, and 45 tennis courts where pros have played. Saddlebrook also houses a preparatory school for junior athletes. Membership options grant access to tennis, Pickleball, pool, and discounts at the restaurant, bar and spa. The location offers easy access to I-75, Wiregrass Mall, Tampa Premium Outlets, The Grove, restaurants, hospitals, and more. Don't miss this opportunity to live in luxury and convenience!
- Type:
- Single Family
- Sq.Ft.:
- 1,528
- Status:
- Active
- Beds:
- 3
- Lot size:
- 0.16 Acres
- Year built:
- 2007
- Baths:
- 2.00
- MLS#:
- W7861371
- Subdivision:
- Ashton Oaks Sub
ADDITIONAL INFORMATION
Discover your dream home, fully prepared for you to move in! Using Sellers Lender can get you 10k for FHA Loan Approvals & close in ~ 7 business days!!! This stunning residence features 3 bedrooms and 2 bathrooms, and two car garage with access to a community pool and recreational center. The split bedroom floor plan offers privacy, while the inside laundry room adds convenience. The living room and dining room combo create a spacious and inviting atmosphere, complemented by a beautiful, covered and Screened Covered Lanai overlooking the privacy fenced backyard is a wonderful bonus for outdoor relaxation. This home has everything one could ask for! The open kitchen boasts granite countertops, an eating bar space and a breakfast area. The master bedroom is complete with a large walk-in closet and bathroom. You will not be disappointed in this one. Won’t last long at this price.
$1,575,000
5132 Pinelake Road Wesley Chapel, FL 33543
- Type:
- Single Family
- Sq.Ft.:
- 4,328
- Status:
- Active
- Beds:
- 4
- Lot size:
- 0.69 Acres
- Year built:
- 1996
- Baths:
- 4.00
- MLS#:
- T3503527
- Subdivision:
- Saddlebrook
ADDITIONAL INFORMATION
This beautiful 1-story home located in the premier guard gated Saddlebrook Golf and Tennis Resort, was custom-built for the former resident 4-star General “Stormin’ Norman” Schwarzkopf. The resort features 2 Arnold Palmer designed golf courses, 41 tennis courts, 8 pickleball courts, spa, restaurant and 2 resort style pools and the Saddlebrook Golf and Tennis Academy. This home, located on one of the best lots in the community, features water views from both the front and rear and offers a sense of space, privacy and minimal traffic due to the cul-de-sac. The quality of this all block, 4328 sq ft, 4 bedroom, 3 1/2 bath, 3 1/2 car garage , custom home is obvious as you approach the entry with its wonderful wooden doors. The home has been meticulously maintained. A new tile roof was installed in 2017. The home features a spacious floor plan with wide hallways, and high ceilings throughout. The spacious kitchen, designed for cooking and entertaining, is open to an informal living area and amazing views. The kitchen features solid oak cabinets and upgraded granite countertops. New double ovens and refrigerator/freezer were installed in 2023. In addition to a spacious living room and dining room, there is an office with a large attached storage room (formerly the General’s “safe room”). There are 2 primary suites on opposite ends of the house. Both are generous in size and feature updated bathrooms and large closets. The large, covered, screened lanai contains a pool and is perfect for entertaining, relaxing and viewing the golf course. The generous yard’s mature landscaping and grandfathered-in decorative metal fence offer privacy and space for a pet. The location of the property allows easy access to I-75 and I-275 and all that Tampa Bay offers.
- Type:
- Single Family
- Sq.Ft.:
- 3,433
- Status:
- Active
- Beds:
- 4
- Lot size:
- 0.31 Acres
- Year built:
- 2022
- Baths:
- 4.00
- MLS#:
- T3503654
- Subdivision:
- Epperson North Village D-2
ADDITIONAL INFORMATION
Coastal living vibes in one of Wesley Chapel's most desirable neighborhoods- King Lake Estates by Biscayne Homes in Epperson Lagoon. Perfectly set on King Lake's widest lot that was meticulously chosen for its MILLION DOLLAR VIEW (protected bald eagle nest in sight), this RARE BUILD WITH OVER $250k IN UPGRADES after purchase from the builder, 4 bedroom, 3.5 bath pool home exudes elegance and attention to detail. A custom statement entryway welcomes you to the property with stone-encased landscaping, a paver drive, bohemian shutters, and 2 garages housing three cars. Enter the home through double doors into the grand foyer, offering a formal living space with custom built-in cabinetry, wainscoting, and stunning views of the great room and lake beyond. Luxury plank tile flooring flows throughout the entire space, giving congruity and an intimate feel. The heart of this home - the chef's kitchen is a culinary enthusiast's delight. Sleek quartz countertops rest on top of two-toned custom cabinetry, providing ample storage and prep space. An extended central island with breakfast bar seating provides an easy formal and casual dining flow. A walk-in pantry, Samsung stainless steel appliances, and pendant lighting create a peaceful ambiance for meal times. The openness to the spacious 22x25 family room, a dedicated wet bar with two beverage refrigerators, Bowers and Wilkins surround sound and SVS subwoofers, a custom built-in electric fireplace and TV wall with intricate stonework, and sliding doors that open right up to the pool make this home all the more an entertainer's paradise. Sleeping arrangements are ideal for families, multi-generational living, those who often have guests, or just need the extra space and privacy! The primary bedroom is privately set away from the others and features abundant natural light through several windows, an intricate coffered ceiling, and an exquisite ensuite bathroom with a quartz-topped dual sink vanity, a freestanding soaking tub, and a custom glass-enclosed built-in shower. This bathroom leads into the top-of-the-line walk-in closet with custom organizers and the convenient laundry room with access to the hallway. Bedrooms 2 and 3 are at the end of the hall and share a Jack and Jill style bathroom with a tub/shower combo and dual sinks. The 4th bedroom is ideal for guests as it is split away from the others and adjacent to the home's third full bathroom. There is an additional luxurious half bathroom for guests, complete with marble walls and flooring. Step outside onto the travertine pool deck and soak in the breathtaking lakefront surroundings. This pristine solar-heated pool offers a sun shelf and waterfall features, housed within an oversized lanai with a custom outdoor kitchen, including a flat-top hibachi grill and a conventional grill. Live and enjoy your life every day from your own private oasis. Notable upgrades include plantation shutters throughout, epoxy garage flooring, privacy fencing, a custom mudroom, custom lighting, and so much more! Epperson Lagoon is a new experience in home living with a 7-acre Lagoon offering beaches, water sports, events, bars, cabanas, and Ultra-Fi internet. This entire community is expanding with top-notch schools, Ultra-Fi internet, shopping, eateries, etc. Call us today to learn more about this fantastic opportunity to own such a beautiful home in an incredible neighborhood.
- Type:
- Single Family
- Sq.Ft.:
- 2,574
- Status:
- Active
- Beds:
- 4
- Lot size:
- 0.17 Acres
- Year built:
- 2013
- Baths:
- 3.00
- MLS#:
- T3502960
- Subdivision:
- Ashton Oaks Ph 2
ADDITIONAL INFORMATION
**MOTIVATED SELLERS- Step into beauty and comfort with this charming 4-bedroom, 3-bathroom retreat, boasting 2574 sqft of living space on a picturesque lot. Upon entry, you're welcomed by a cozy den that flows seamlessly into an airy open floor plan, featuring a spacious living room, a lovely kitchen equipped with granite countertops, stainless steel appliances, a roomy pantry, and a generous dining area. The main floor also offers the convenience of a guest bedroom and full bath. Upstairs, discover a massive bonus room, a serene master suite, a large laundry room, and two additional guest bedrooms. Outside, soak in the tranquility of the expansive lot, complete with a covered lanai and remarkable outdoor kitchen, perfect for entertaining guests. Situated beside a serene conservation area, this home offers peace and quiet while still being conveniently located near major highways, dining options, and shopping destinations. Don't miss out on the chance to make this warm and inviting home your own!
- Type:
- Single Family
- Sq.Ft.:
- 4,633
- Status:
- Active
- Beds:
- 6
- Lot size:
- 0.23 Acres
- Year built:
- 2021
- Baths:
- 5.00
- MLS#:
- S5099207
- Subdivision:
- Epperson North Village D-1
ADDITIONAL INFORMATION
$50K PRICE DROP! SELLERS ARE MOTIVATED. Step into a world of resort-style living combined with the ultimate luxury 6-bedroom, 4.5-bathroom stunning home! Upon arrival, be greeted by the modern elevation, inviting 3-car garage entryway, and elegant stone pavers. Step through the double doors into the grand foyer, adorned with windows for natural lighting. The foyer boasts a captivating spiral bubble glass chandelier and exquisite 18x18 marble-look tile flooring, setting the tone for the ambiance that permeates the entire home. On the left wing of the residence, discover an ensuite bedroom complete with a tub shower, sink and closet, while a convenient half bath with a pedestal sink and LED steam-free mirror adjoins the living room. To the right, two spacious bedrooms and a jack and jill bathroom, along with a well-appointed laundry room equipped with a washer, dryer, plumbing for a sink, and ample shelving. The extended mud room is enough space to store outwear for the family. The heart of the home lies in the expansive family room, featuring tall sliding doors that frame a view of the paver lanai and lush yard space beyond. Designed for entertaining, the open-concept floor plan seamlessly flows into the dining area, boasting a gourmet kitchen. Highlights include accent blue 42-inch tray-top cabinets, stainless steel appliances, a built-in microwave, electric wall oven, a gas cooktop, a farmhouse sink, soft-close drawers, an oversized waterfall quartz island, and Pfister faucets throughout, all complemented by a high gloss subway tile backsplash with ample counter space. Retreat to the lavish primary bedroom, complete with ultra breeze ceiling fan, an oversized fully built-in wardrobe walk-in closet with direct access to the laundry room, a luxurious owner's bath featuring dual sinks vanity, a full-size wet room with rain/wall shower heads, garden tub, water closet, and more. The second floor also offers a charming loft area with surround sound speakers, sliding doors leading to the balcony, along with two additional bedrooms, a linear bathroom with a separate entryway on opposite sides of each hallway to allow for privacy. This exceptional home is further enhanced by an array of modern amenities and upgrades, including Ultra-Fi Cat 6 outlets in every room, LED fixtures, recessed lighting, a water softener system, a propane gas package, pre-wired surround sound in-ceiling speakers on both levels, a security system, floor outlets, and 30-year architectural roof shingles, along with a soil moisture system, ensuring a lifestyle of utmost comfort and convenience. Nestled within The Robin Cove Community at Epperson, this magnificent Bismark 3 model home offers an unparalleled lifestyle experience. Positioned conveniently across the street is the Robin Cove Clubhouse and playground area, a partial view of King Lake equipped with a dock where you can fish, kayak or indulge in breathtaking sunsets. The Epperson HOA quarterly includes cable and Ultra-Fi. The community features solar streetlights, Crystal Lagoon, paddle boarding, kayaking, an obstacle course, cabanas, aqua-cabanas, sandy beaches, live music events, a swim-up bar, and resident-only events. The Lagoon is like an outdoor water park. 25 minutes from the outlet shopping mall, 35 minutes from Downtown Tampa, 45 minutes from Tampa Airport, and 90 minutes from Orlando and Disney. Video surveillance is present in and outside the home.
- Type:
- Single Family
- Sq.Ft.:
- 2,070
- Status:
- Active
- Beds:
- 4
- Lot size:
- 0.15 Acres
- Year built:
- 2005
- Baths:
- 2.00
- MLS#:
- T3503176
- Subdivision:
- Seven Oaks Prcl S-8b1
ADDITIONAL INFORMATION
Welcome to your dream home nestled in a tranquil cul-de-sac! This spacious abode boasts 4 bedrooms and 2 bathrooms, perfect for families or those who love to entertain. Enjoy the luxury of new updates including BRAND NEW ROOF(2/24), plank tile floors, fresh interior paint, a sleek refrigerator, and an 80-gallon water heater. Other updates include a new washer, blinds throughout, and a newly fenced backyard. As you wander out back, you’ll notice a large screened in patio with views of water and lush greenery. And no back neighbors!! This home offers both style and functionality. With a park and basketball court right across the street, your little ones are sure to be happy! Don't miss your chance to make this your forever home!
- Type:
- Single Family
- Sq.Ft.:
- 2,076
- Status:
- Active
- Beds:
- 3
- Lot size:
- 0.12 Acres
- Year built:
- 2016
- Baths:
- 3.00
- MLS#:
- T3502571
- Subdivision:
- Union Park
ADDITIONAL INFORMATION
Experience luxury living in this meticulously upgraded home spanning 2,074 sq ft. 3 spacious bedrooms, 2.5 baths, den and 2 car garage. The first floor boasts of upgrades, greeted by long Spaniard porcelain tiles, elegant fixtures, and superior crown molding complimenting the open lay-out. Granite through out the kitchen countertops and center island, backsplash, updated fixtures, wood floating pantry shelves, spacious cabinetry, stainless steel Samsung appliances and an adjacent marble half bathroom with extra storage space. Glass doors lead to an abundantly spacious, caged outdoor haven, perfect for entertaining, yet enough outside area to grow a garden of your own. The vinyl-fenced backyard offers a lush grass border, with a private view of a radiant green forest and serene pond to compliment your morning coffee . Ascend to the second floor on luxury vinyl with extra thick padding to find a den you can transform as you wish, next to a fully upgraded master retreat. The custom made master walk-in closet features a floor to ceiling wardrobe system of your dreams , an in-wall safe, and monitoring screen for the security cameras. The Carrera marble master bathroom pampers with heated floors, his and hers LED mirrors above double sink vanity and spa like shower features. Laundry room is complete with herringbone styled grey marble accent wall and marble tiled folding table floating above Samsung washer and dryer appliances. Home is equipped with ULTRFI which is 100X faster than broadband, it also lets you control lights, thermostat, security and entertainment from one smart device whether you're at home or away. 2 car garage has an extra refrigerator, a generator, a garage ceiling storage rack, wall mounted wire shelves, as well as retractable garage screen door so you can go from garage to an open cool, bright, pest-free space in seconds. Garage is insulated and has AC wiring and exhaust. HOA covers Wifi, Cable, Maintenance of common areas such as gym, pools, splash pad, playground, walking trails, bird house park, zen garden, dog park and more. Home has water filter system.
- Type:
- Townhouse
- Sq.Ft.:
- 1,673
- Status:
- Active
- Beds:
- 3
- Lot size:
- 0.04 Acres
- Year built:
- 2019
- Baths:
- 3.00
- MLS#:
- T3503319
- Subdivision:
- Union Park
ADDITIONAL INFORMATION
Impressive two-story townhome with solid concrete construction, open concept design. The main floor features a spacious kitchen, convenient half bath, and a generous family room opening to a covered lanai with a screen for added comfort. The lanai boasts an artistically painted floor with handmade figures. Upstairs, discover a master bedroom with an ensuite bathroom, two additional bedrooms, and a second bathroom. Recently renovated with stylish vinyl flooring in the bedrooms, and the living room floor has been newly remodeled to laminate, replacing the carpet. Modern glass shower doors in both full bathrooms. Appliances included. This sought-after community offers a comfortable and modern living experience. Explore options in this community and nearby areas. Visuals are illustrative; details may change, subject to prior sale without notice or obligation.
- Type:
- Single Family
- Sq.Ft.:
- 2,961
- Status:
- Active
- Beds:
- 5
- Lot size:
- 0.12 Acres
- Year built:
- 2023
- Baths:
- 4.00
- MLS#:
- T3502674
- Subdivision:
- Winding Ridge
ADDITIONAL INFORMATION
BRAND NEW HOUSE, NEVER LIVED IN!!! Introducing a stunning 5-bedroom, 4-bathroom GL Homes Alexia Floorplan completed in 2023 on beautiful pond view home site. Utilizing 2,961 sq.ft. for a spacious and versatile floorplan, you'll just love this layout. Walk through the front door to a wide Foyer into the LARGE and welcoming Great Room, which combines the GOURMET Kitchen, Family Room & Dining Room and 42" cabinets with crown molding, stunning backsplash, deep oversized basin sink, large pantry, huge center Island, breakfast bar. You can't help but notice the GORGEOUS room/loft area and 2 car garage. Light pours through all the windows in this lovely room where the people you love & cherish gather daily. Two sets of double sliders provide access to the COVERED, brick paved PATIO and EXPANSIVE yard [one of the largest on the cul-de-sac!]. Plenty of room to add a pool and/or firepit - fence it for your own privacy. Also downstairs you'll find a Secondary Bedroom + Full Bath and oodles of storage under the stairs. Your PRIVATE Master Bedroom retreat occupies one side of the upstairs of this home featuring an En-Suite Bath. Master Bath boasts dual vanities, lots of cabinet storage, Garden Tub, separate Shower Stall + private water closet. Don't miss the 2 walk-in closets. Also upstairs, you'll find 3 more Secondary Bedrooms, 2 Full Baths. You'll love the elegance of the grand Winding Ridge entrance and its amenity package, which includes: 5-acre lifestyle complex includes 9,684 sq.ft. clubhouse with event room featuring a catering kitchen, state-of-the-art Fitness Room, indoor sport court, a resort-style pool with pool side cabana areas, a separate splash park & wading pool, covered playground, 2 tennis courts, 2 pickleball courts & basketball court. Winding Ridge offers close proximity to Wiregrass Mall & the Tampa Premium Outlets + I-75 & I-275 for easy access to Downtown Tampa & Tampa International Airport. Head West to catch the Veteran's Expressway to the Westshore District, St. Pete or The Beaches. An incredible place to live with everything on its doorstep. Don't miss this Alexia floorplan with these fantastic upgrades! Call for your appointment today!
- Type:
- Single Family
- Sq.Ft.:
- 1,831
- Status:
- Active
- Beds:
- 4
- Lot size:
- 0.16 Acres
- Year built:
- 2006
- Baths:
- 3.00
- MLS#:
- U8230039
- Subdivision:
- Bridgewater Ph 04
ADDITIONAL INFORMATION
Welcome to this 4-bed, 3-bath home and be greeted by a beautiful foyer. With its soaring ceilings and abundant natural light, this space home set the tone for the elegant design found throughout. The main living areas flow seamlessly, offering an expansive living room, dining area, and kitchen. Retreat to the master suite enjoy the three additional bedrooms, each offering comfort and style. Outside, the backyard awaits, perfect for relaxation or entertainment. Conveniently located near amenities, this home offers comfort, and convenience. Schedule a showing today and experience the beauty of Wesley Chapel living firsthand. Roof was replace 2022, Water heater 2021 Solar panels install 2019 paid in full.
- Type:
- Single Family
- Sq.Ft.:
- 4,977
- Status:
- Active
- Beds:
- 6
- Lot size:
- 0.22 Acres
- Year built:
- 2023
- Baths:
- 6.00
- MLS#:
- O6177181
- Subdivision:
- Epperson North Village D-2
ADDITIONAL INFORMATION
Welcome to this luxury modern home located in the King Lake Estates subdivision of Epperson North. This Canary model located on the lake features: 6 bedrooms, 5 ½ baths, a large loft upstairs with an access to a balcony, split 3 car garage spaces, over 6300 sq ft of living space. This home offers an open floor plan that includes a grand living room with 30 ft tray ceilings, a dream kitchen with gorgeous quartz countertops, stainless steel appliances, a butler’s pantry, formal dining room, family dining room, and much more. The Epperson community offers residents access to a 7 acre lagoon which includes: paddle boarding, kayaking, beach volleyball, social events, inflatable water park, tiki huts, and more. This Golf cart friendly community has a HOA quarterly fee of only $237 per quarter and includes cable, internet, and Ultra-Fi.
- Type:
- Single Family
- Sq.Ft.:
- 2,600
- Status:
- Active
- Beds:
- 4
- Lot size:
- 0.19 Acres
- Year built:
- 2017
- Baths:
- 3.00
- MLS#:
- O6176345
- Subdivision:
- Watergrass Prcl Dd-1
ADDITIONAL INFORMATION
Sellers willing to contribute $10,000 towards Buyer's CLOSING costs. This stunning home boasts 4 bedrooms and 3 bathrooms, offering a spacious and comfortable living environment spanning 2600 square feet with conservation view in the backyard. The upgraded kitchen is a focal point, featuring modern cabinets, stainless steel appliances, whole house water purification & softener system, REME-HALO Whole Home In-Duct Air Purifier and exquisite granite countertops that add both style and functionality. There is a Full-BATHROOM next to the room on the first floor. The attention to detail extends to the upgraded tiles throughout the home, creating a polished and cohesive aesthetic. Double pane windows enhance energy efficiency and provide ample natural light, contributing to a bright and inviting atmosphere. Additionally, a water softener has been installed, ensuring a high-quality water experience for residents. Outside, residents can enjoy the benefits of a community playground, providing a perfect space for recreation and socializing. The property's location is another highlight, conveniently situated close to premium outlets, offering easy access to shopping and entertainment. This home is a perfect blend of modern upgrades, comfort, and community amenities (Pool, Fitness center, Community hall, Tennis courts), making it an ideal choice for those seeking a stylish and well-appointed living space. This property is more than a home; it's a lifestyle. Don't miss the opportunity to make it yours. Contact us today to schedule a showing and unlock the door to your future.
- Type:
- Townhouse
- Sq.Ft.:
- 1,828
- Status:
- Active
- Beds:
- 3
- Lot size:
- 0.06 Acres
- Year built:
- 2004
- Baths:
- 3.00
- MLS#:
- U8230261
- Subdivision:
- Meadow Pointe Prcl 16 Unit 3b
ADDITIONAL INFORMATION
Perfect townhome in desirable Wesley Chapel. Home has newer floors and has been freshly painted and cleaned. All appliances stay with the home.
$1,500,000
8529 Kenton Road Wesley Chapel, FL 33545
- Type:
- Single Family
- Sq.Ft.:
- 2,788
- Status:
- Active
- Beds:
- 5
- Lot size:
- 9.94 Acres
- Year built:
- 2005
- Baths:
- 4.00
- MLS#:
- T3502379
- Subdivision:
- Connected City Area
ADDITIONAL INFORMATION
Welcome to a developer's paradise, where the canvas of opportunity unfolds on a sprawling 10-acre plot in the heart of the flourishing Connected City of Wesley Chapel. This prime real estate isn't just land; it's a golden ticket to unlock the potential of townhouse/mixed use project excellence. Strategically positioned near Epperson Ranch, Mirada, and Watergrass, this gem is a strategic cornerstone for visionary developers. The imminent development of King Lake across the street, featuring a fusion of 525 homes and over 100,000 sq.ft. of offices, sets the stage for a lucrative venture. Your project here isn't just a development; it's a strategic investment in the heartbeat of progress. Connectivity is key, and this location boasts easy access to the Interstate 75 ramp at Overpass Road, laying the groundwork for a seamless lifestyle for future townhouse residents. The nearby county recreation center adds a touch of recreational charm, enhancing the overall appeal of your future project. The versatile pole barn on the property is a blank canvas, ready to be reimagined as a communal space, storage facility, or any other amenity that adds value to your townhouse project. With the freedom to sculpt this space to your specifications, the potential is boundless. The standout feature lies in the incredible potential for rezoning for a townhome/mixed use project. This isn't just a parcel of land; it's a strategic move that aligns with the vision of forward-thinking developers. The investment potential is unparalleled, making this opportunity a cornerstone for success in the townhouse development arena. Approximately half of the property is not in a flood zone, providing a secure foundation for your project. The imminent widening and paving of the road down to Elam Road by the developer of King Lake and Pasco County adding new water lines, waste water and reclaimed water, enhances accessibility, a crucial factor in the success of any townhouse project. In conclusion, this isn't just a property; it's a canvas awaiting the masterful strokes of a townhouse developer. The Connected City deploys innovation in every aspect of the community through technology like ULTRAFi gigabit internet and beckons to add this opportunity to shape its future. Welcome to a realm where every detail is a brushstroke in the masterpiece of your next successful townhouse project. The stage is set – the spotlight is on you! 50 acres (5 ten acre parcels) available for a larger townhome/mixed use development.
- Type:
- Single Family
- Sq.Ft.:
- 2,665
- Status:
- Active
- Beds:
- 4
- Lot size:
- 0.3 Acres
- Year built:
- 2007
- Baths:
- 3.00
- MLS#:
- T3502312
- Subdivision:
- Seven Oaks Prcl S-4c
ADDITIONAL INFORMATION
One or more photo(s) has been virtually staged. Breathtaking home with a low HOA, and is nestled on a spectacular corner lot, this home has many upgrades. Upon entry you will be blown away by fantastic views from the formal living & dining room areas, which features high ceilings throughout the home, and crown molding. This home offers, 4 bedrooms, 4 baths, a spacious kitchen with a built in oven microwave, dishwasher with a stove top oven, an oversized breakfast bar, custom solid wood cabinets, and a large pantry. The oversized master suite has tray ceilings, it's own private entrance leading out to the lanai area, the master bathroom has a separate stand up shower, private bath tub, and a walk in closet. This home offers a separate dining room area with plenty of space to enjoy get togethers with family and friends, a private office making working from home that much easier, and a separate game room area to relax and enjoy some down time. Relax in the oversized living room area as you enjoy the breathtaking views of the large pond area. Additional upgrades include a Rheem water softener upgraded ceiling fans, irrigation system, oversized garage, this home is move in ready. Relax as you step through the sliding glass doors leading to the oversized screened in lanai. Welcome Home, This home is virtually staged!
- Type:
- Single Family
- Sq.Ft.:
- 3,245
- Status:
- Active
- Beds:
- 4
- Lot size:
- 0.17 Acres
- Year built:
- 2015
- Baths:
- 3.00
- MLS#:
- T3502012
- Subdivision:
- Estancia Ph 1d
ADDITIONAL INFORMATION
Don't miss out on the chance to make this exceptional two-story luxury home your own, situated in the renowned Estancia at Wiregrass community—a prime locale in the Tampa Bay area. Constructed in 2015, this residence boasts an impressive 3,245 square feet of living space spanning two levels. With four bedrooms, two-and-a-half bathrooms, a versatile loft, and a two-car garage, this home provides abundant space for both comfort and style. Step indoors and discover expansive tile throughout the first floor boasting large, open concept gathering spaces. In the kitchen you will find granite countertops, high-end appliances including a double wall oven as well as a large prep island. A convenient guest bedroom or office space has access to a half bath on the first floor. Up the staircase you'll find the loft and 3 additional carpeted bedrooms. The primary bedroom is large enough for you most ambitious furnishings. The primary en-suite bath features a large walk-in shower and double vanity. Additional features include ceiling fans, shades, pre-plumbing for a water softener in the garage, upgraded extra cabinets in the garage, two speakers in the owner’s suite, and five Klipsch ceiling speakers throughout the house. Step outdoors, where a 7,224-square-foot conservation view lot awaits. Relax on the patio overlooking the spacious backyard, creating an ideal setting for respite or entertainment. Estancia at Wiregrass features a host of amenities including an impressive Clubhouse, a private park, an Olympic-sized pool, basketball and tennis courts, a fitness center, trails with outdoor fitness stations, a dog park, and more. Enjoy heightened privacy with the home's back and right sides bordered by conservation land. Enjoy the convenience of being just a short distance from Wiregrass Town Center, showcasing outstanding shops and restaurants.
- Type:
- Townhouse
- Sq.Ft.:
- 1,566
- Status:
- Active
- Beds:
- 3
- Lot size:
- 0.04 Acres
- Year built:
- 2024
- Baths:
- 3.00
- MLS#:
- O6172335
- Subdivision:
- Watergrass Towns
ADDITIONAL INFORMATION
Under Construction. Brand new, energy-efficient home available by Mar 2024! This new townhome in Wesley Chapel has an open-concept main level with a kitchen that features an island perfect for entertaining. Upstairs, enjoy a convenient laundry room and loft. The primary suite features a large walk-in closet and bath. Explore new townhomes for sale in Wesley Chapel, FL. WaterGrass Towns offers open-concept floorplans with 2-car garages in the well-established community of WaterGrass. Residents can enjoy access to the community's resort-style amenities including multiple pools, a fitness center, club house playgrounds and more. Convenient to I-75, residents can enjoy premium shopping, restaurants, entertainment and easy access to downtown Tampa. Each of our homes is built with innovative, energy-efficient features designed to help you enjoy more savings, better health, real comfort and peace of mind.
- Type:
- Single Family
- Sq.Ft.:
- 3,549
- Status:
- Active
- Beds:
- 4
- Lot size:
- 0.19 Acres
- Year built:
- 2014
- Baths:
- 4.00
- MLS#:
- L4942215
- Subdivision:
- Seven Oaks Prcl C-1a & C-1b
ADDITIONAL INFORMATION
Welcome to your dream home in the sought-after Bellafield community within Seven Oaks Villages! This meticulously maintained residence, situated on a spacious corner lot, presents the perfect blend of comfort and luxury. The main level features an inviting office space, a convenient half bath, and a spacious family room, creating an ideal setting for both relaxation and entertainment. The well-appointed kitchen boasts 42'' cabinetry, granite countertops, and stainless steel appliances, providing a stylish and functional space for culinary enthusiasts. A dedicated laundry room with a washer and dryer adds practicality to daily living. Step outside to the covered patio, leading to a private backyard retreat – perfect for outdoor dining and gatherings. The second floor offers four generously sized bedrooms and three full bathrooms, ensuring ample space for the entire family. Each bedroom is designed with comfort in mind, offering a retreat-like atmosphere. Seven Oaks is not just a community; it's a lifestyle. Enjoy exclusive access to the community clubhouse, featuring two large pools, a splash park, a fitness center, tennis courts, volleyball and basketball courts, a soccer field, and a playground – providing endless recreational opportunities for residents. Convenience meets luxury with proximity to Wiregrass Mall, Sam's Club, and nearby hospitals. Top-rated elementary to high schools are within reach, making this location ideal for families seeking quality education. Don't miss the chance to call this Bellafield gem home. Schedule your private tour today and experience the essence of suburban living in Seven Oaks Villages!
- Type:
- Single Family
- Sq.Ft.:
- 2,260
- Status:
- Active
- Beds:
- 4
- Lot size:
- 0.1 Acres
- Year built:
- 2018
- Baths:
- 3.00
- MLS#:
- O6175077
- Subdivision:
- Epperson Ranch
ADDITIONAL INFORMATION
This 4-bedroom, 2.5 bathroom home presents an opportunity for discerning buyers to embrace urban convenience and suburban tranquility. Situated in a gated community. With proximity to schools, parks, shopping, and dining options, residents can enjoy the best of both worlds. The bathrooms exude modern elegance, while the comfortable bedrooms provide retreats for relaxation and rest. Whether lounging in the spacious living area, preparing meals in the stylish kitchen, or unwinding in the landscaped backyard, every corner of this home is designed for comfort and enjoyment. Don't miss the chance to make this contemporary haven your own and experience the pinnacle of suburban living.
- Type:
- Single Family
- Sq.Ft.:
- 3,549
- Status:
- Active
- Beds:
- 5
- Lot size:
- 0.16 Acres
- Year built:
- 2017
- Baths:
- 4.00
- MLS#:
- T3495758
- Subdivision:
- Meadow Pointe Iv Prcl E & F Ph
ADDITIONAL INFORMATION
** PRICE IMPROVEMENT AND SELLER CURRENTLY OFFERING $15,000 BONUS TO BUYER FOR CLOSING COSTS, FUNDING INTEREST RATE BUY-DOWN, ETC. if under contract by 5/15/2024 ** Better than NEW this home is loaded with upgrades! This 5 bedroom, 4 bathroom, executive pool home has an array of features that will surely impress any discerning buyer. This open an inviting floorplan offers pool and pond views from the dining room, great room and custom gourmet kitchen. As you enter through the foyer you will find a beautiful home office enclosed with glass French doors, making working from home convenient and comfortable. As you make your way through to the kitchen you will find upgraded quartz countertops, tile backsplash, upgraded appliances, a huge walk-in pantry and an extended eating area. The upgraded wood like porcelain tile add to the splendor of this amazing home. Downstairs you will also find a secondary bedroom and full bathroom. The spacious primary suite is located on the second floor where you can enjoy the beauty of nature with backyard views from a private balcony. The ensuite features a garden tub, separate shower, and dual vanities. Upstairs you will also find 3 additional bedrooms and 2 full bathrooms along with an oversized bonus/game room with french doors. This home is situated on a pond lot with a gorgeous pool and outdoor living area. This screened enclosed, salt water, HEATED pool with travertine tile was custom built in 2019 and has been meticulously maintained. In 2020 mature landscaping and a retaining wall was added to complete this outdoor oasis. Have an electric vehicle? This home even as an EV charging outlet already installed in the garage. This stunning home is in the gated neighborhood of Provence within Meadow Point. Residents have exclusive access to the community amenities which include a resort style pool, fitness center, basketball courts, sand volleyball courts, playground, and tennis/pickleball courts. This neighborhood provides easy access to I-75 and is conveniently located to numerous restaurants and shopping centers.
- Type:
- Single Family
- Sq.Ft.:
- 2,585
- Status:
- Active
- Beds:
- 4
- Lot size:
- 0.19 Acres
- Year built:
- 2004
- Baths:
- 3.00
- MLS#:
- U8230678
- Subdivision:
- Lexington Oaks Villages 18 19 & 20
ADDITIONAL INFORMATION
Welcome to luxury living in the heart of Wesley Chapel, nestled within the golf course community of Lexington Oaks. This stunning four-bedroom, three-bathroom home offers an unparalleled combination of elegance and functionality, providing you with the ultimate Florida lifestyle. As you step through the foyer entry, the spacious and well-designed layout unfolds before you. A separate dining room sets the stage for intimate dinners, while the gourmet kitchen boasts granite countertops, stainless steel appliances, and a delightful breakfast nook bathed in natural light from the adjacent window. The seamless flow continues into the kitchen/living room combo, where large sliding glass doors invite the outdoors in, creating a harmonious connection with the private screened-in pool and a serene view of the adjacent pond. The split floor plan ensures privacy and convenience for all, with ceiling fans throughout enhancing the comfort of every space. The primary bedroom is a retreat of its own, featuring sliders leading to the pool area, offering a private sanctuary for relaxation. The attached bathroom exudes luxury, with separate vanities, a soaking tub, a water closet, and a walk-in shower with a glass enclosure. Practicality meets style with a dedicated laundry room equipped with shelving for added organization. The second bathroom conveniently opens to the pool area, enhancing the seamless indoor-outdoor living experience. Unwind and embrace the Florida weather on your covered patio, creating memories with family and friends in this idyllic setting. Beyond the boundaries of your exquisite home, this golf course community provides an array of amenities to enrich your lifestyle. Enjoy access to a Fitness Center, Playground, Golf Community, Pool, Tennis Courts, and meandering Sidewalks for leisurely strolls. Don't miss the chance to call this golf course community gem your home—schedule a showing today and experience the epitome of refined living in Wesley Chapel!
- Type:
- Townhouse
- Sq.Ft.:
- 1,649
- Status:
- Active
- Beds:
- 3
- Lot size:
- 0.03 Acres
- Year built:
- 2015
- Baths:
- 3.00
- MLS#:
- T3502147
- Subdivision:
- Meadow Pointe Iv Prcl I
ADDITIONAL INFORMATION
You must not pass up this fantastic chance, NOW, The seller is motivated and The seller will pay $5000.00 to the qualified buyers for their closing costs. Call today for a private showing! This townhouse boasts three bedrooms and two bathrooms, and it's situated in one of the greatest private neighborhoods in the area. Even though Wesley Chapel is expanding daily, this property is still quite private and conveniently situated. Step inside the spacious and elegant living/dining area. The kitchen features a walk-in pantry, 42-inch cabinetry, granite countertops, and stainless steel appliances. A bedroom with a walk-in closet and a full bathroom featuring granite countertops and ceramic tiling can be found downstairs and a covered patio with screens. There is a laundry room upstairs that is both convenient and roomy. The secondary bedroom has a walk-in closet and a full bathroom. and the spacious master bedroom and bathroom have a large walk-in shower, gorgeous granite, and two vanity basins. Plenty of guest parking as well as two designated parking spaces. Enjoying the Meadow Pointe IV amenities, which include a playground, basketball courts, tennis courts, and a gym, is one of the community features. Excellent location with excellent schools, near restaurants, the outlet and Wiregrass Mall, the interstate, entertainment, and much more
- Type:
- Single Family
- Sq.Ft.:
- 4,631
- Status:
- Active
- Beds:
- 6
- Lot size:
- 0.26 Acres
- Year built:
- 2021
- Baths:
- 6.00
- MLS#:
- T3501321
- Subdivision:
- Epperson North Village D-2
ADDITIONAL INFORMATION
*** 1 year mortgage rate buy down of 1 point with our preferred lender. Your mortgage rate will be 1 point less than the current market rate for one year. Welcome to your dream home located in King Lake Estates. This gated subdivision with only 80 homes is inside of Epperson Lagoon community, Where everywhere is golf cart friendly, located in Wesley Chapel, Florida. This stunning single-family residence is a Courtyard 3 model, meticulously crafted by the renowned Biscayne Homes. Boasting 6 generously sized bedrooms and 6 luxurious bathrooms, this residence spans an impressive 4,631 square feet. Step inside to discover a home designed for modern living, featuring a private in-law suite with a full bathroom for added convenience. The heart of this home is the courtyard-style private heated pool, offering a serene oasis for relaxation and entertainment. This home, constructed in 2021, showcases $250,000 in total upgrades. $150,000 in builder upgrades, ensuring top-tier quality and craftsmanship and $100,000 in custom upgrades have been carefully implemented post-construction, elevating the home to unparalleled levels of luxury. Enjoy breathtaking views from the backyard overlooking a peaceful water vista, creating a tranquil retreat within the bustling Epperson Lagoon community. Epperson itself is a unique lagoon-style community, providing beachfront living right in Wesley Chapel. Immerse yourself in the Florida coastline experience, complete with sandy beaches and crystal-clear waters, all within the comfort of your community. Convenience is key with easy access to I-75, and a Publix store conveniently located within the community. This exclusive model, the Courtyard 3, is no longer available for construction by Biscayne Homes in Epperson, making this home a rare gem. Featuring A+ rated school system, providing an excellent education for the residents of this gated community. 1 mile from Kirkland Ranch Academy of Innovation which is the only school in Pasco County that offers a magnet entrepreneurship program, 8th grade through 12th grade with plans to add kindergarten through 7th grade. Safety is a priority, with street lights and sidewalks enhancing the community's overall appeal. Included in the monthly HOA fees is Spectrum High speed internet and cable. Don't miss the opportunity to call this exceptional residence your home, where luxury, convenience, and natural beauty converge in the heart of Wesley Chapel's sought-after Epperson Lagoon community.
- Type:
- Single Family
- Sq.Ft.:
- 4,181
- Status:
- Active
- Beds:
- 6
- Lot size:
- 0.23 Acres
- Year built:
- 2022
- Baths:
- 4.00
- MLS#:
- T3501234
- Subdivision:
- Watergrass Prcl E-1
ADDITIONAL INFORMATION
THIS HOME HAS THE WOW FACTOR BUYERS LOVE AND IS A HIGHLY SOUGHT AFTER FLOOR PLAN WITH A PRIVATE POOL! BUILT IN 2022, THIS STUNNING LIKE NEW 6 BEDROOMS/3 ½ BATHS/3 CAR GARAGE HOME IS LOCATED IN THE GATED SUBDIVISION OF BRADBURY INSIDE OF THE DESIRED WATERGRASS COMMUNITY! BUILT BY THE AWARD WINNING TAYLOR MORRISION, THIS ELEGANT BIMINI MODEL, FEATURES 4181 SQUARE FEET OF LIVING SPACE AND IS POSITIONED ON A BEAUTIFUL LOT OVERLOOKING BREATHTAKING WATERVIEWS! THIS BRIGHT OPEN FLOOR PLAN FEATURES CERAMIC TILE IN ALL OPEN 1ST FLOOR AREAS, CARPET IN THE BEDROOMS, FORMAL DINING ROOM, DESIGNATED OFFICE, GOURMET KITCHEN WITH UPGRADED S/S APPLIANCES, QUARTZ COUNTERTOPS, BUTLERS PANTRY, DOUBLE ISLANDS AND OPENS TO THE BREAKFAST AREA AND LARGE FAMILY ROOM W/ 20+ FT CEILINGS, IMMACULATE FLOOR TO CEILING MIRROR ACCENT WALL, GORGEOUS CATWALK VIEW OVERLOOKING THE FAMILY ROOM AND ENTRANCE OF THE HOME! THE SLIDING GLASS DOORS ALLOW FOR AN ABUNDANCE OF NATURAL LIGHTING AND OPENS TO THE BEAUTIFUL 6FT WATERFALL POOL THAT OVERLOOKS A PEACEFUL POND AND IS ENCLOSED WITH A PANERAMIC VIEW SCREEN ENCLOSURE! THE LANAI IS ALSO PREPLUMBED FOR AN OUTDOOR KITCHEN! THE 1ST FLOOR OWNER'S SUITE FEATURES A LUXURIOUS EN SUITE BATH W/ GRANITE AND DOUBLE VANITIES, AN OVERSIZED GARDEN TUB, SHOWER AND CLOSET! ON THE 2ND LEVEL THERE ARE 5 ADDITIONAL LARGE BEDROOMS WITH 2 FULL BATHS INCLUDING A JACK AND JILL! THE 2ND FLOOR ALSO FEATURES AN OVERSIZED LOFT AND SEPARATE MEDIA ROOM! TOO MANY UPGRADES TO NAME! WATERGRASS COMMUNITY OFFERS MANY AMENITIES INCLUDING A CLUBHOUSE W/GYM, MULTIPLE PARKS, TENNIS COURTS, 3 RESORT STYLE POOLS, WALKING TRAILS AND SO MUCH MORE! THIS HOME IS IN A GREAT LOCATION WITHIN MINUTES OF THE EPPERSON LAGOON, 8 MINUTES FROM I-75, 15 MINUTES FROM GREAT SHOPPING, ENTERTAINMENT, AND RESTAURANTS! DON'T MISS THIS OPPORTUNITY TO OWN THIS HIGHLY DESIRED FLOOR PLAN BEFORE IT'S GONE! STOP READING AND GO SHOW!
| All listing information is deemed reliable but not guaranteed and should be independently verified through personal inspection by appropriate professionals. Listings displayed on this website may be subject to prior sale or removal from sale; availability of any listing should always be independently verified. Listing information is provided for consumer personal, non-commercial use, solely to identify potential properties for potential purchase; all other use is strictly prohibited and may violate relevant federal and state law. Copyright 2024, My Florida Regional MLS DBA Stellar MLS. |
Wesley Chapel Real Estate
The median home value in Wesley Chapel, FL is $427,990. This is higher than the county median home value of $179,100. The national median home value is $219,700. The average price of homes sold in Wesley Chapel, FL is $427,990. Approximately 65.98% of Wesley Chapel homes are owned, compared to 24.49% rented, while 9.53% are vacant. Wesley Chapel real estate listings include condos, townhomes, and single family homes for sale. Commercial properties are also available. If you see a property you’re interested in, contact a Wesley Chapel real estate agent to arrange a tour today!
Wesley Chapel, Florida has a population of 53,414. Wesley Chapel is more family-centric than the surrounding county with 43.11% of the households containing married families with children. The county average for households married with children is 26.55%.
The median household income in Wesley Chapel, Florida is $76,936. The median household income for the surrounding county is $48,289 compared to the national median of $57,652. The median age of people living in Wesley Chapel is 36.5 years.
Wesley Chapel Weather
The average high temperature in July is 92.3 degrees, with an average low temperature in January of 49.5 degrees. The average rainfall is approximately 52.5 inches per year, with 0 inches of snow per year.
