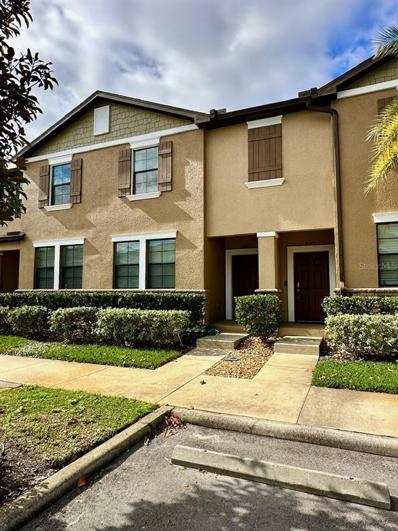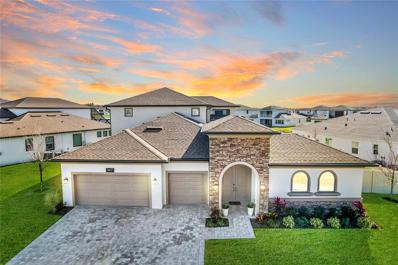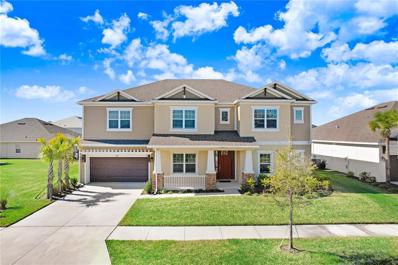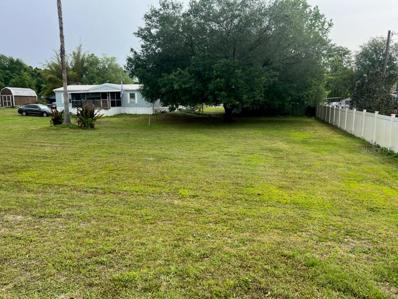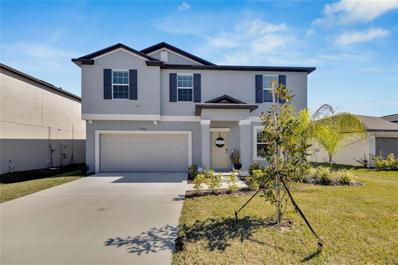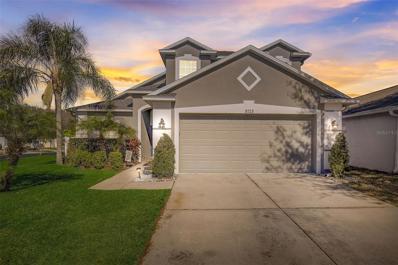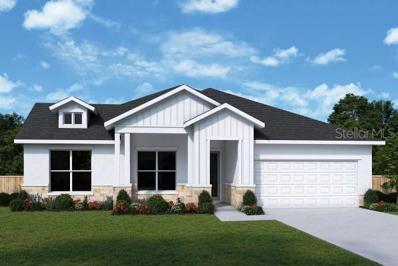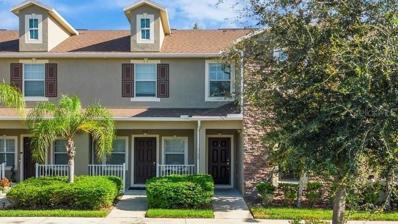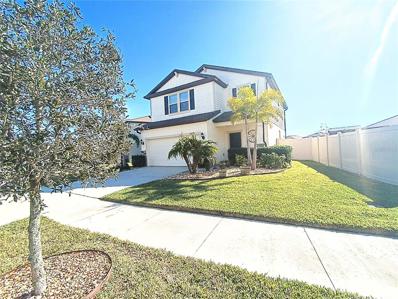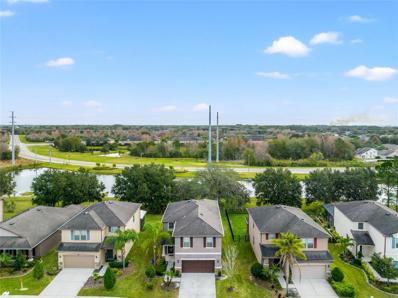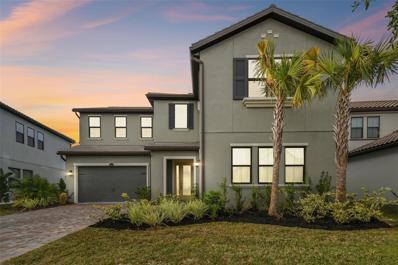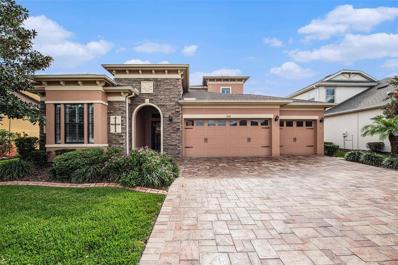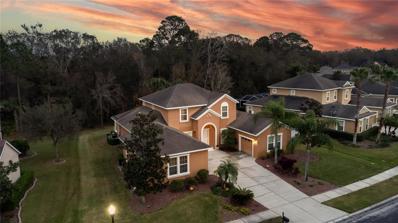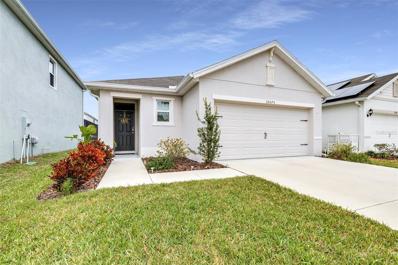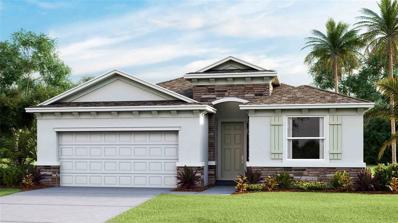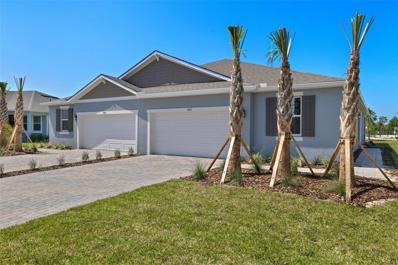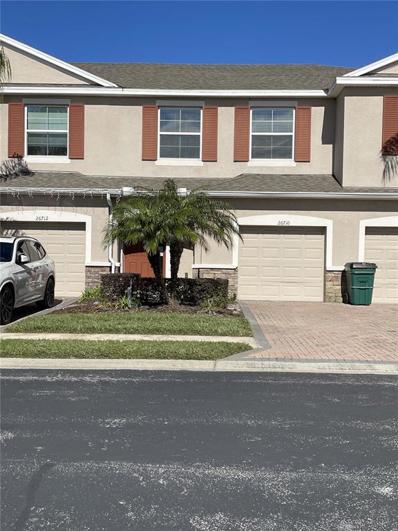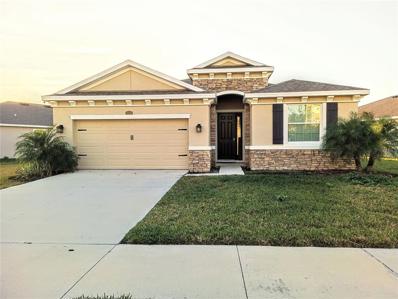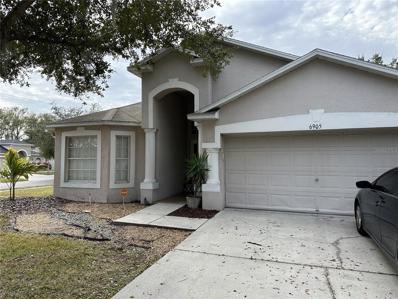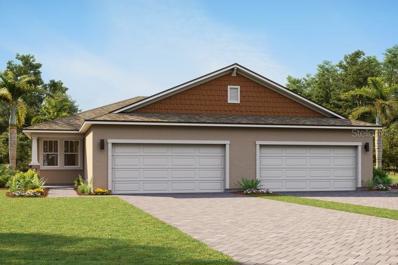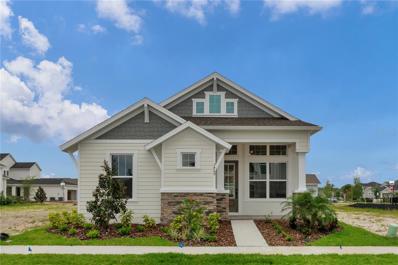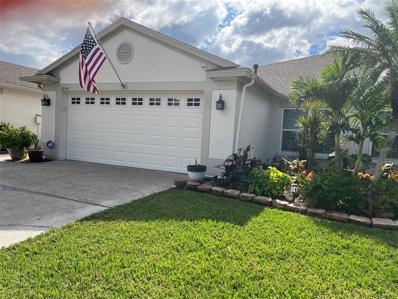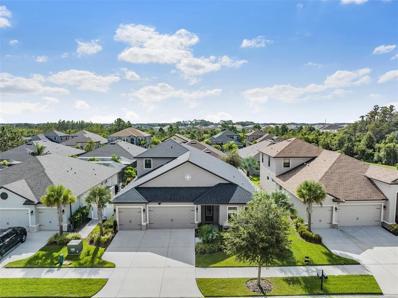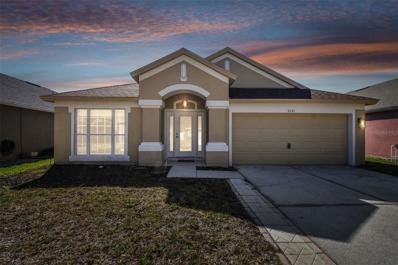Wesley Chapel FL Homes for Sale
- Type:
- Townhouse
- Sq.Ft.:
- 1,649
- Status:
- Active
- Beds:
- 3
- Lot size:
- 0.03 Acres
- Year built:
- 2015
- Baths:
- 3.00
- MLS#:
- T3502147
- Subdivision:
- Meadow Pointe Iv Prcl I
ADDITIONAL INFORMATION
You must not pass up this fantastic chance, NOW, The seller is motivated and The seller will pay $5000.00 to the qualified buyers for their closing costs. Call today for a private showing! This townhouse boasts three bedrooms and two bathrooms, and it's situated in one of the greatest private neighborhoods in the area. Even though Wesley Chapel is expanding daily, this property is still quite private and conveniently situated. Step inside the spacious and elegant living/dining area. The kitchen features a walk-in pantry, 42-inch cabinetry, granite countertops, and stainless steel appliances. A bedroom with a walk-in closet and a full bathroom featuring granite countertops and ceramic tiling can be found downstairs and a covered patio with screens. There is a laundry room upstairs that is both convenient and roomy. The secondary bedroom has a walk-in closet and a full bathroom. and the spacious master bedroom and bathroom have a large walk-in shower, gorgeous granite, and two vanity basins. Plenty of guest parking as well as two designated parking spaces. Enjoying the Meadow Pointe IV amenities, which include a playground, basketball courts, tennis courts, and a gym, is one of the community features. Excellent location with excellent schools, near restaurants, the outlet and Wiregrass Mall, the interstate, entertainment, and much more
- Type:
- Single Family
- Sq.Ft.:
- 4,631
- Status:
- Active
- Beds:
- 6
- Lot size:
- 0.26 Acres
- Year built:
- 2021
- Baths:
- 6.00
- MLS#:
- T3501321
- Subdivision:
- Epperson North Village D-2
ADDITIONAL INFORMATION
*** 1 year mortgage rate buy down of 1 point with our preferred lender. Your mortgage rate will be 1 point less than the current market rate for one year. Welcome to your dream home located in King Lake Estates. This gated subdivision with only 80 homes is inside of Epperson Lagoon community, Where everywhere is golf cart friendly, located in Wesley Chapel, Florida. This stunning single-family residence is a Courtyard 3 model, meticulously crafted by the renowned Biscayne Homes. Boasting 6 generously sized bedrooms and 6 luxurious bathrooms, this residence spans an impressive 4,631 square feet. Step inside to discover a home designed for modern living, featuring a private in-law suite with a full bathroom for added convenience. The heart of this home is the courtyard-style private heated pool, offering a serene oasis for relaxation and entertainment. This home, constructed in 2021, showcases $250,000 in total upgrades. $150,000 in builder upgrades, ensuring top-tier quality and craftsmanship and $100,000 in custom upgrades have been carefully implemented post-construction, elevating the home to unparalleled levels of luxury. Enjoy breathtaking views from the backyard overlooking a peaceful water vista, creating a tranquil retreat within the bustling Epperson Lagoon community. Epperson itself is a unique lagoon-style community, providing beachfront living right in Wesley Chapel. Immerse yourself in the Florida coastline experience, complete with sandy beaches and crystal-clear waters, all within the comfort of your community. Convenience is key with easy access to I-75, and a Publix store conveniently located within the community. This exclusive model, the Courtyard 3, is no longer available for construction by Biscayne Homes in Epperson, making this home a rare gem. Featuring A+ rated school system, providing an excellent education for the residents of this gated community. 1 mile from Kirkland Ranch Academy of Innovation which is the only school in Pasco County that offers a magnet entrepreneurship program, 8th grade through 12th grade with plans to add kindergarten through 7th grade. Safety is a priority, with street lights and sidewalks enhancing the community's overall appeal. Included in the monthly HOA fees is Spectrum High speed internet and cable. Don't miss the opportunity to call this exceptional residence your home, where luxury, convenience, and natural beauty converge in the heart of Wesley Chapel's sought-after Epperson Lagoon community.
- Type:
- Single Family
- Sq.Ft.:
- 4,181
- Status:
- Active
- Beds:
- 6
- Lot size:
- 0.23 Acres
- Year built:
- 2022
- Baths:
- 4.00
- MLS#:
- T3501234
- Subdivision:
- Watergrass Prcl E-1
ADDITIONAL INFORMATION
THIS HOME HAS THE WOW FACTOR BUYERS LOVE AND IS A HIGHLY SOUGHT AFTER FLOOR PLAN WITH A PRIVATE POOL! BUILT IN 2022, THIS STUNNING LIKE NEW 6 BEDROOMS/3 ½ BATHS/3 CAR GARAGE HOME IS LOCATED IN THE GATED SUBDIVISION OF BRADBURY INSIDE OF THE DESIRED WATERGRASS COMMUNITY! BUILT BY THE AWARD WINNING TAYLOR MORRISION, THIS ELEGANT BIMINI MODEL, FEATURES 4181 SQUARE FEET OF LIVING SPACE AND IS POSITIONED ON A BEAUTIFUL LOT OVERLOOKING BREATHTAKING WATERVIEWS! THIS BRIGHT OPEN FLOOR PLAN FEATURES CERAMIC TILE IN ALL OPEN 1ST FLOOR AREAS, CARPET IN THE BEDROOMS, FORMAL DINING ROOM, DESIGNATED OFFICE, GOURMET KITCHEN WITH UPGRADED S/S APPLIANCES, QUARTZ COUNTERTOPS, BUTLERS PANTRY, DOUBLE ISLANDS AND OPENS TO THE BREAKFAST AREA AND LARGE FAMILY ROOM W/ 20+ FT CEILINGS, IMMACULATE FLOOR TO CEILING MIRROR ACCENT WALL, GORGEOUS CATWALK VIEW OVERLOOKING THE FAMILY ROOM AND ENTRANCE OF THE HOME! THE SLIDING GLASS DOORS ALLOW FOR AN ABUNDANCE OF NATURAL LIGHTING AND OPENS TO THE BEAUTIFUL 6FT WATERFALL POOL THAT OVERLOOKS A PEACEFUL POND AND IS ENCLOSED WITH A PANERAMIC VIEW SCREEN ENCLOSURE! THE LANAI IS ALSO PREPLUMBED FOR AN OUTDOOR KITCHEN! THE 1ST FLOOR OWNER'S SUITE FEATURES A LUXURIOUS EN SUITE BATH W/ GRANITE AND DOUBLE VANITIES, AN OVERSIZED GARDEN TUB, SHOWER AND CLOSET! ON THE 2ND LEVEL THERE ARE 5 ADDITIONAL LARGE BEDROOMS WITH 2 FULL BATHS INCLUDING A JACK AND JILL! THE 2ND FLOOR ALSO FEATURES AN OVERSIZED LOFT AND SEPARATE MEDIA ROOM! TOO MANY UPGRADES TO NAME! WATERGRASS COMMUNITY OFFERS MANY AMENITIES INCLUDING A CLUBHOUSE W/GYM, MULTIPLE PARKS, TENNIS COURTS, 3 RESORT STYLE POOLS, WALKING TRAILS AND SO MUCH MORE! THIS HOME IS IN A GREAT LOCATION WITHIN MINUTES OF THE EPPERSON LAGOON, 8 MINUTES FROM I-75, 15 MINUTES FROM GREAT SHOPPING, ENTERTAINMENT, AND RESTAURANTS! DON'T MISS THIS OPPORTUNITY TO OWN THIS HIGHLY DESIRED FLOOR PLAN BEFORE IT'S GONE! STOP READING AND GO SHOW!
- Type:
- Single Family
- Sq.Ft.:
- 1,152
- Status:
- Active
- Beds:
- 3
- Lot size:
- 1.01 Acres
- Year built:
- 1999
- Baths:
- 2.00
- MLS#:
- T3500537
- Subdivision:
- Williams Double Branch Estates
ADDITIONAL INFORMATION
Location is everything when it comes to real estate investment. This property in Tampa is an excellent opportunity that you should not miss. Sitting on a sprawling 1.01-acre residential land in the booming community of Wesley Chapel, it is nestled between highly desirable commercial land. In addition to the land, the property also includes a 1,152 sq ft, 3/2 manufactured home, making it even more valuable. Located near one of Florida's largest parks, this centrally-located property offers convenient access to I-75 and Overpass Rd. It is also close to Epperson Lagoon, Williams Double Branch Estates, Bridgewater, Boyette Oaks, Williams Acres, and more! You can either take advantage of this development opportunity to build your dream home or clear out the existing home and enjoy the screened-in patio and spacious living area with split plan and live there peacefully. Moreover, there is an irrigation well available on the property. So, schedule your private tour of this home today and see for yourself the potential it holds.
- Type:
- Single Family
- Sq.Ft.:
- 2,582
- Status:
- Active
- Beds:
- 4
- Lot size:
- 0.15 Acres
- Year built:
- 2023
- Baths:
- 3.00
- MLS#:
- T3500374
- Subdivision:
- Epperson North Village B
ADDITIONAL INFORMATION
This stunning 4-bedroom, 2.5-bathroom residence is a perfect blend of modern luxury and comfort, situated in a vibrant community with exclusive amenities.As you step through the front door, you'll be greeted by an inviting foyer that leads into the heart of the home - a spacious and stylishly appointed kitchen. Boasting ample counter space, stainless steel appliances, and an island, this kitchen is a culinary enthusiast's delight. The open floor plan seamlessly connects the kitchen to the adjacent dining area and living room, creating an ideal space for entertaining guests or spending quality time with family. Upstairs, discover the versatile loft area, perfect for a home office, playroom, or additional living space. The four well-proportioned bedrooms offer ample closet space and plenty of natural light, providing a comfortable retreat for every member of the household. The primary suite features a luxurious en-suite bathroom with walk in closet.The perks don't stop there! This home is nestled in a community that offers resort-style living with America's first ever lagoon pool. Imagine spending your weekends lounging by the pool, surrounded by tropical landscaping, food trucks, a bar and more! Conveniently located near schools, shopping, and dining, this property offers not just a home, but a true Florida lifestyle! LAGOON - https://www.metrolagoons.com/lagoon/epperson/
- Type:
- Single Family
- Sq.Ft.:
- 1,777
- Status:
- Active
- Beds:
- 3
- Lot size:
- 0.18 Acres
- Year built:
- 2005
- Baths:
- 3.00
- MLS#:
- T3501180
- Subdivision:
- Meadow Pointe 03 Prcl Ee & Hh
ADDITIONAL INFORMATION
Welcome to your dream home in the amazing gated community of Heatherstone. An enchanting residence that invites you into a world of luminosity and sophistication. This well-maintained home has a newer roof (2020) and HVAC (2019). No insurance concerns here. As you step inside, you are greeted by the warm embrace of natural light creating an atmosphere of openness and airiness. The cathedral ceilings and many windows add a touch of grandeur, elevating the overall sense of space. The spacious great room features an amazing two-story cathedral ceiling above a real hardwood floor. The kitchen features granite countertops and stainless-steel appliances. Countertops are granite with a pen peninsula and barstool seating. The seamless open floorplan effortlessly connects the living, dining, and kitchen areas, providing a perfect setting for both intimate gatherings and grand celebrations. Whether you're entertaining friends or enjoying a quiet evening at home, this layout ensures a fluid and inviting living experience. Situated on a superb corner homesite, this property boasts not only a sense of privacy but also the luxury of multiple vantage points to admire the surrounding landscape. The grounds, complete with garden, are well-manicured by the home's irrigation system, creating a picturesque setting for outdoor enjoyment. The rear of the home leads out to an extended lanai making it perfect for entertaining family and friends. Escape to your own sanctuary with the master bedroom conveniently located downstairs (secondary bedrooms are upstairs). This private retreat offers a tranquil haven, complete with spacious proportions and an abundance of natural light. The master suite is thoughtfully designed to provide a perfect blend of comfort and elegance. The ensuite includes a vanity with double sinks, a garden tub, and a separate shower. The two spacious secondary bedrooms are on the second floor down the hall from a fabulous loft that provides a secondary living area (great for a play area or an open-space office). Both secondary bedrooms feature amazing window seats that are sure to please. Indulge in the harmonious blend of brightness, tall ceilings, an open floorplan, and a prime corner homesite – all crowned by the convenience of a primary bedroom downstairs. Your new home is more than just a property; it's a haven where comfort and style harmonize seamlessly. Discover the epitome of modern living at one of Wesley Chapel's premier communities in Heatherstone at Meadow Pointe III. Meadow Pointe offers a richness of amenities including clubhouse, pickleball and tennis courts, playground, pool, and shuffleboard. And to complete it all, the community is close to great schools and wonderful shopping and dining opportunities abound along the nearby Bruce B Downs corridor.
- Type:
- Single Family
- Sq.Ft.:
- 2,697
- Status:
- Active
- Beds:
- 4
- Lot size:
- 0.16 Acres
- Year built:
- 2024
- Baths:
- 3.00
- MLS#:
- T3501131
- Subdivision:
- Chapel Crossings
ADDITIONAL INFORMATION
Under Construction. Live your best life in the superb craftsmanship and incredible comfort of The Whaler new home plan. The streamlined designer kitchen provides an easy culinary layout for the resident chef while granting a delightful view of the sunny family room and dining area. Create a productive home office or an inviting entertainment lounge in the versatile study. A deluxe walk-in closet and pamper-ready bathroom make your Owners Retreat a little vacation space at the end of each day. With 4 bedrooms and a study you will have ample space for everyone. Chapel Crossings offers amenities you would find at your favorite resort; complete with a zero entry pool, lazy river, trail system for your morning run, doggie parks, playground, state of the art fitness center & clubhouse with catering kitchen, think about the next family reunion right here in your community! **Seller to provide buyers up to $30,000 as Flex Dollars to be used toward their choice of a Home Discount or Finance Incentives (Lower Rate/Monthly Payment, Reduce Closing Cost, or Rate Lock) for sale occurring prior to April 30, 2024.
- Type:
- Townhouse
- Sq.Ft.:
- 1,559
- Status:
- Active
- Beds:
- 3
- Lot size:
- 0.03 Acres
- Year built:
- 2015
- Baths:
- 3.00
- MLS#:
- T3500763
- Subdivision:
- Meadow Pointe 03 Prcl Cc
ADDITIONAL INFORMATION
Discover this enchanting townhome in the secure confines of Claridge Place, a gated community within the desirable Meadow Pointe neighborhood. This delightful three-bedroom, two-and-a-half-bath home seamlessly blends beauty and comfort. As you enter, the charm of the ceramic-tiled lower floor welcomes you. The fluid arrangement of the dining and living spaces establishes an open and inviting ambiance, perfect for both tranquil evenings and lively get-togethers. The central eat-in kitchen overlooks the living area, fostering connection and serving as a hub for culinary activities. Adorned with granite counters and stainless steel appliances, it combines luxury with functionality. Abundant cabinet space adds efficiency and charm. Upstairs, the master suite is a private sanctuary, and the two guest rooms offer versatile spaces for home offices or cozy dens.Step outside to the awesome Meadow Pointe community – perfect for family fun with pools, parks, courts, and more. The HOA takes care of roof and yard. Nearby shops and restaurants like Wiregrass Mall and Prime Outlets are a shopper's dream. Easy I-75 access for quick commutes. This townhome isn't just a place to live, it's your ticket to an easy and cool lifestyle. Don't miss out on this one!
- Type:
- Single Family
- Sq.Ft.:
- 2,172
- Status:
- Active
- Beds:
- 4
- Lot size:
- 0.15 Acres
- Year built:
- 2019
- Baths:
- 3.00
- MLS#:
- S5098348
- Subdivision:
- Epperson Ranch South Ph 3b &
ADDITIONAL INFORMATION
GREAT OPPORTUNITY JUST REDUCED Luxury home here is your chance to own an elegante 4 bedroom 2 1/2 bathroom home in a Resort Style living gated community with Top notch amenities in Beautiful Wesley Chapel Florida. Immerse yourself in this fully state of the art surround sound speakers throughout the home and a loft with a projector to Enjoy movies and sports with the family. Granite counter top in the kitchen, Quartz counter top in bathrooms. Move in ready with all appliances Range, Refrigerator, Microwave, dishwasher, washer, dryer, Garbage disposal, garage door opener fenced in. Serene Pond view add to the allure of this stunning residence in an oversize lot. Perfect for entertaining friends and family making memories. AGGRESSIVE SELLER submit your offer before this dream home is gone could be yours.
- Type:
- Single Family
- Sq.Ft.:
- 2,443
- Status:
- Active
- Beds:
- 4
- Lot size:
- 0.15 Acres
- Year built:
- 2016
- Baths:
- 3.00
- MLS#:
- T3500106
- Subdivision:
- Country Walk Increment B Ph 02
ADDITIONAL INFORMATION
Move-In Ready POND backing Home! Spectacular 4 Bedrooms + BONUS Room + 2.5 Bathrooms 2 Car Garage + Screened Lanai, located on a Premium POND Homesite and on a Cul-de-Sac! The Ideal family home with open floor plan with water views has a Downstairs Bedroom that could be a guest room, In law suite, office/media room with a half bath adjacent and an additional Bonus Room on the second floor. Enter through the foyer to the Open Concept Floor Plan w/ Spacious Living Room, Dining, Kitchen, Bedroom and half bathroom. Upgraded Kitchen features granite countertops, backsplash, a center Island, and stainless steel appliances. Family Room sliders open onto the Covered Screened Lanai and oversized backyard, with no rear neighbors & plenty of privacy. UPSTAIRS, the 2nd Level has LOFT/ Bonus Room, Master Suite, 2nd & 3rd Bedrooms, and Laundry Room. Primary Suite has a huge Walk-In Closet and En-Suite Bathroom with granite vanity & dual sinks. The 2nd & 3rd Bedroom have large closets and share access to the 2nd Bathroom. All of this is yours to enjoy within a great community located in the heart of Wesley Chape.l Community amenities include two luxurious pools, tennis and basketball courts, covered playground, soccer field, dog parks, fitness center, clubhouse, with planned community activities including Youth Events, Community Garage Sales, Adult Casino Nights, and more. Located centrally with nearby golf courses, restaurants, schools, Advent Hospital, Wiregrass Mall, Tampa Premium Outlets, Baycare Hospital, USF, , Center Ice and Wiregrass Ranch sports complex. Easy access onto Bruce B Downs, SR 56/54, I-75, 275, Downtown Tampa, Tampa Airport, and popular beaches. Don't miss it! Call us or your realtor today to book a showing.
$1,275,000
4281 Frontera Lane Wesley Chapel, FL 33543
- Type:
- Single Family
- Sq.Ft.:
- 4,218
- Status:
- Active
- Beds:
- 5
- Lot size:
- 0.2 Acres
- Year built:
- 2022
- Baths:
- 4.00
- MLS#:
- T3499823
- Subdivision:
- Estancia Ph 2b2
ADDITIONAL INFORMATION
Exquisite home now available in the highly desired community of Estancia within the GATED village of Ravello. This functional floor plan is LIKE NEW and constructed with the finest finishes. This impeccable home offers a serene POND VIEW, 5 large bedrooms, 4 full bathrooms, massive bonus room, formal dining room, home office/flex space, and a 3-car split garage. This home is immaculately maintained and offers the best quality of construction, upgrades, energy efficiency, and tons of natural light. This move-in ready home boasts soaring 10-foot ceilings throughout the first floor with open views to the second floor giving the ultimate feel of extravagance to showcase upscale wrought iron staircase and wrap around banister. This home boasts upgraded baseboards, LED can lights in every room and walkway, wood-look tile throughout the main areas, pre-plumbed water softener loop, hand-stained staircase, TANKLESS WATER HEATER, hurricane shutters, and more! The open concept plan has a large family room with a view of the glistening pond. The backyard provides ultimate relaxation with a BRICK PAVER patio and plumbing for a full outdoor kitchen allowing for endless entertaining. The gourmet kitchen is extraordinary showcasing high-end wood cabinetry, stainless steel in-wall GAS appliances, true DOUBLE OVENS, hood vent, thick QUARTZ countertops, APRON SINK, upscale herringbone backsplash, massive center island with counter height seating, and upgraded hardware. The upgrades and space are endless providing a HUGE BONUS ROOM that is closed off, separate laundry room with built-in UTILITY SINK, providing QUARTZ countertops and matching cabinetry for cohesiveness throughout the home, and storage space! This home has enough space to work from home in the secluded office space, along with creating a playroom or theatre. This split plan has generous living space with a peaceful master suite that includes an extravagant walk-in closet, double sink vanities, double entry walk-in shower, framed mirrors, soaking tub, and THE BEST FEATURE OF ALL, A PRIVATE BALCONY. This is where the best coffee, phone calls, and conversations can be held; on the balcony of the master enjoying the pond view. This home provides abundant storage throughout the entire home. The prestigious community of Estancia provides endless amenities and activities inside and outside of the community. Estancia provides a stunning stone clubhouse, tennis, GYM/WORKOUT FACILITY, private rooms access, lap pool, swirly slide, and more! With one of the BEST LOCATIONS, it is conveniently located near I75, TOP RATED SCHOOLS, hospitals, shopping, The Grove, Wiregrass Mall, Tampa Premium Outlets, KRATE Micro Shops, the newest PopStroke mini golf attraction by Tiger Woods. There is so much to enjoy within this home, in the gates of the community, and all around the amazing area.
- Type:
- Single Family
- Sq.Ft.:
- 2,587
- Status:
- Active
- Beds:
- 4
- Lot size:
- 0.18 Acres
- Year built:
- 2013
- Baths:
- 3.00
- MLS#:
- T3499270
- Subdivision:
- Watergrass Prcl B1-b4
ADDITIONAL INFORMATION
Welcome to your dream home in Wesley Chapel! This exquisite 4-bedroom, 3-bath 2-story residence boasts 2,587 square feet of pure elegance. Park your vehicles with ease in the spacious 3-car garage. Drive up to the home and be greeted with a beautifully brick paved driveway. The property is surrounded by durable vinyl fencing, ensuring both privacy and durability. Revel in the sleek, contemporary design with tile flooring throughout the main living areas, while the bedrooms offer plush comfort with soft carpeting. Freshly painted interiors and plantation shutters welcome you to a bright and airy atmosphere, creating a perfect canvas for your personal touch. The kitchen boasts a dual oven with separate cooktop, granite countertops and tile backsplash. Nestled in a secure gated community, tranquility and safety are guaranteed. Enjoy the convenience of living close to the lagoon, providing a picturesque backdrop and leisurely strolls. This home is more than just a residence; it's a lifestyle. Don't miss the opportunity to make it yours – schedule a viewing today and step into the luxurious living you've always imagined!
- Type:
- Single Family
- Sq.Ft.:
- 3,473
- Status:
- Active
- Beds:
- 5
- Lot size:
- 0.31 Acres
- Year built:
- 2011
- Baths:
- 4.00
- MLS#:
- U8228339
- Subdivision:
- Seven Oaks
ADDITIONAL INFORMATION
Great Investor Opportunity in an upscale community! 12 month lease beginning in March. Discover the tranquility of Florida living in this inviting Wesley Chapel residence located within the Watermark community of Seven Oaks. Positioned within the gated community on generous 0.31-acre conservation lot, the home welcomes you with a grand entry driveway, a solar-heated pool, and massive 3 car garage that truly offers a serene, family Tampa Bay retreat. Thoughtfully designed, the residence encompasses 5 bedrooms, 3.5 baths, and a bonus/theater room, providing a spacious and comfortable living environment spanning 3500 square feet. As you enter, the home greets you with a sense of warmth, featuring soaring ceilings, and an elegantly crafted wrought iron banister that sets a welcoming grand entry tone. On the first floor, discover a master retreat for convenience, alongside two well-appointed guest suites. Ascend to the second floor to find two additional bedrooms and a versatile bonus/theater room, offering flexibility for various living and entertaining needs.The heart of the home, the kitchen, showcases practical luxury with granite countertops, GE Profile stainless steel appliances, and modern details. Crown molding and 5-inch baseboards add a touch of sophistication, recessed lighting in all main living spaces, and smart home tech system that creates a harmonious blend of practicality and style throughout.Beyond aesthetics, the residence incorporates efficient features, including a commercial-grade, energy-efficient 4-zone HVAC system and a water softener, ensuring year-round comfort and reliability for the discerning homeowner.Residents of the Watermark community enjoy access to scenic trails and an array of resort-like amenities, including pools, a clubhouse, clay tennis courts, soccer/football and basketball courts, playgrounds, and hiking and biking trails, fostering a sense of community and well-being.The gated Seven Oaks community andhome is surrounded by tree-lined streets and lush landscapes, providing a peaceful and welcoming environment. Conveniently located near I-75 and I-275, residents have easy access to Wiregrass Mall, dining options, top-rated schools, hospitals, and more. Seven Oaks elementary is just close walk away within the community! Immerse yourself in the inviting lifestyle offered by this thoughtfully designed home. Schedule a showing today and consider making this community-centric gem your own.
- Type:
- Single Family
- Sq.Ft.:
- 1,516
- Status:
- Active
- Beds:
- 3
- Lot size:
- 0.1 Acres
- Year built:
- 2021
- Baths:
- 2.00
- MLS#:
- T3500038
- Subdivision:
- Union Park Ph 8b & 8c
ADDITIONAL INFORMATION
THIS HOME QUALIFIES FOR A 0% DOWN FHA loan through preferred lender! Welcome to this meticulously maintained three bedroom, two bathroom home nestled in the highly sought-after community of Union Park. This barely 2-year-old gem that boasts modern elegance and comfort. Step inside to find an open-concept split layout with tasteful finishes and natural lighting. Upon entering the home, you will notice a beautiful kitchen with dining and living area. The primary suite is a tranquil retreat with its spacious design and en-suite bathroom. Two additional bedrooms provide versatility for guests, a home office, or a growing family. This residence is not just a home; it's a lifestyle. Enjoy the community resort style pool, a lap pool, basketball court, playground, dog park, two clubhouses, and fitness center offering a perfect retreat at home to enjoy the Florida weather. Conveniently located near the Shoppes at Wiregrass and Tampa Premium Outlets, this home ensures easy access to shopping and entertainment. Don't miss out on the chance to call this beautiful home yours. Schedule your private showing today and experience the best of Wesley Chapel living!
- Type:
- Single Family
- Sq.Ft.:
- 2,045
- Status:
- Active
- Beds:
- 4
- Lot size:
- 0.14 Acres
- Year built:
- 2024
- Baths:
- 3.00
- MLS#:
- T3499870
- Subdivision:
- Woodcreek
ADDITIONAL INFORMATION
Under Construction. Located off of SR-56, Woodcreek offers new homes in Wesley Chapel with a prime location that you won’t want to pass up. At the center of this growing city, you’ll be just 15-minutes from I-75 and Tampa Premium Outlets, Main Event Entertainment, and just 5-minutes from Wiregrass Mall and its several dining establishments such as Grill Smith, Red Robin, Noble Crust, and countless other options. Several hospitals serve the area such as St. Joseph and Advent Health, which is just minutes from the community. Pasco County Schools are within 10 minutes of Woodcreek, as is the soon-to-be Wesley Chapel Sports Complex. Popular grocery stores like Target and Publix are all right down the road as well. Woodcreek features our D.R. Horton express and preferred series that include extended tile in the main living and dining area, a stainless-steel appliance package, granite countertops, all concrete block construction on the 1st and 2nd stories, and D.R. Horton’s Smart Home system. Pictures, photographs, colors, features, and sizes are for illustration purposes only and will vary from the homes as built. Home and community information, including pricing, included features, terms, availability, and amenities, are subject to change and prior sale at any time without notice or obligation. Materials may vary based on availability. D.R. Horton Reserves all Rights.
- Type:
- Other
- Sq.Ft.:
- 1,765
- Status:
- Active
- Beds:
- 3
- Lot size:
- 0.13 Acres
- Year built:
- 2024
- Baths:
- 2.00
- MLS#:
- T3499715
- Subdivision:
- Timberdale At Chapel Crossing
ADDITIONAL INFORMATION
This 3-bedroom 2-bathroom 1,765 square foot Craftsman-style Regatta floor plan is the perfect blend of the low maintenance living of a villa with the size and livability of a single-family home. Complete with an expansive owner's retreat, covered screened lanai and a beautiful den that provides extra space to suit your lifestyle needs. The kitchen features ample cabinet space, large island and corner pantry. 42-inch Linen cabinets and lightly veined Calacatta Ultra quartz countertops match throughout the home along with luxury plank flooring in all the common areas. This open concept has ample natural light and is appointed with a full package of smart home features including a smart thermostat, touchscreen panel and video doorbell. Located in desirable Welsey Chapel area that offers shopping, food and entertainment. Great incentives available for a limited time only. Incentives, pricing, dimensions and features can change at any time without notice or obligation. Photos, renderings and plans are for illustrative purposes only, and should never be relied upon and may vary from the actual home. The photos are from a furnished model home and not the home offered for sale.
- Type:
- Townhouse
- Sq.Ft.:
- 1,689
- Status:
- Active
- Beds:
- 3
- Lot size:
- 0.04 Acres
- Year built:
- 2016
- Baths:
- 3.00
- MLS#:
- O6173334
- Subdivision:
- Seven Oaks Prcl S-6a
ADDITIONAL INFORMATION
Auction Property. This property offers and open concept and all ceramic tile floors on the first level. The large kitchen offers upgraded cabinets, stainless steel appliance along with granite countertops. Kitchen and Great Room combo. As you ascend the stairs you will find yourself in a quaint landing which will make a good location for your home workstation leading to three nice size bedrooms with 2 full baths. Lakeside is located within Seven Oaks. Talk about amenities ! Resort-style living experience. Enjoy a clubhouse with gym, resort-style pool with slide, splash park, and junior Olympic-sized pool. Sports amenities includes: tennis, volleyball, and basketball courts, as well as a soccer field. Nature lovers can explore scenic trails, and families can take advantage of playgrounds and a movie theater.
- Type:
- Single Family
- Sq.Ft.:
- 2,037
- Status:
- Active
- Beds:
- 4
- Lot size:
- 0.21 Acres
- Year built:
- 2021
- Baths:
- 3.00
- MLS#:
- S5098208
- Subdivision:
- Epperson Ranch Ph 6-2
ADDITIONAL INFORMATION
Welcome to Paradise Resort style living in the Heart of Epperson Lagoon in Wesley Chapel In your own back yard. Gorgeous 7.5 acre Crystal Lagoon family-friendly atmosphere also offers activities for adults kayaking, sandy volleyball courts, rock climbing, swim up bar, live music, weekend activities, golf cart friendly community and food truck area. This Beautiful 4 bedroom 2 1/2 bathroom. 2037 sq ft lake view home so you can enjoy the sun rise and your morning coffee in a huge screened in porch to start your day has a open floor plan with a Beautiful granite island and 2 car garage tiles throughout house except the bedrooms internet included in HOA just 45 minutes to Tampa Airport, 90 minutes to Disney, Universal Studios, Aquatica and near by theme Parks must see to appreciate HOME SWEET HOME.
- Type:
- Single Family
- Sq.Ft.:
- 1,782
- Status:
- Active
- Beds:
- 4
- Lot size:
- 0.19 Acres
- Year built:
- 2004
- Baths:
- 3.00
- MLS#:
- T3499398
- Subdivision:
- Bridgewater Ph 01 & 02
ADDITIONAL INFORMATION
This is a great home to make your own. Needs some minor repairs and TLC. Located in a beautiful community with a playground and a tennis court. Walking distance to Wesley Chapel High School, Elementary and the Middle School. Brand new a/c unit. Roof does need to be replaced soon. Has a brand new hot water heater. With Epperson's Crystal Lagoon close by and the new Overpass Rd exit to I-75 now open, this home's location offers great access to Wesley Chapel's wide range of shopping, dining and entertainment options, and within a 45 minute drive to Downtown Tampa and Tampa Airport. All rooms are approximate in size. Being sold "AS IS".
- Type:
- Other
- Sq.Ft.:
- 1,431
- Status:
- Active
- Beds:
- 2
- Lot size:
- 0.1 Acres
- Year built:
- 2024
- Baths:
- 2.00
- MLS#:
- T3499401
- Subdivision:
- Timberdale At Chapel Crossing
ADDITIONAL INFORMATION
Under Construction. This stunning Coastal style villa is located in Timberdale at the popular new community of Chapel Crossings in Wesley Chapel. This 1,431 square foot Largo open floor plan offers two bedrooms including a spacious owner's retreat, two bathrooms, a Studio/Office space and a two-car garage. The inviting exterior boasts a paver driveway, walkway and entryway with a shaker style facade and a lush landscaping package. Planned throughout the interior are Painted "Harbor" 42-inch cabinets and quartz countertops in 3cm Carrara Breve as well as 12"x24" Level 3 7"x22" Ceramic tile flooring in all the common areas. This home has a beautiful view of the tree-lined backdrop, especially from the screened in paver lanai. The amount of natural light the upgraded 12' sliding glass door gives the feeling of a space much larger than the square footage would suggest. All villas come with a complete smart home package, and best of all your HOA includes exterior maintenance of the lawn and landscaping! Wesley Chapel has quickly become known as the most desired area in Tampa for its new shops and area conveniences, great schools and great entertainment. Come by the community and make this home yours today! Taxes are approximate as it is new construction. Great incentives available for a limited time only. Incentives, pricing, dimensions and features can change at any time without notice or obligation. Photos, renderings and plans are for illustrative purposes only, and should never be relied upon and may vary from the actual home. The photos are from a furnished model home and not the home offered for sale. Estimated delivery of May/June 2024.
- Type:
- Single Family
- Sq.Ft.:
- 1,797
- Status:
- Active
- Beds:
- 3
- Lot size:
- 0.11 Acres
- Year built:
- 2024
- Baths:
- 2.00
- MLS#:
- T3499081
- Subdivision:
- Persimmon Park
ADDITIONAL INFORMATION
MOVE IN READY! ICI Homes charming one-story Lantana plan features nearly 1,800 sf of magnificent living space! This home boasts 12’ ceilings throughout the main living areas with several transom windows that allow the beauty of the Florida sunlight to brighten the day. Tray ceilings are featured in the living room, flex space and owners suite. The deluxe kitchen is complimented with an oversized island, cooktop, and wall oven with finishes that include 42” white cabinets, quartz countertops, tile backsplash and under cabinet lighting. The owners suite provides luxurious comfort with a relaxing getaway feel with oversized walk-in shower and double sink vanity. Covered lanai provides ample space for outdoor relaxation. Located in the heart of Wesley Chapel, residents of Persimmon Park enjoy easy access to a wide range of shopping, dining, and entertainment options, as well as highly sought after schools and medical facilities. Community amenities include pool, playground, and park.
- Type:
- Other
- Sq.Ft.:
- 1,555
- Status:
- Active
- Beds:
- 2
- Lot size:
- 0.11 Acres
- Year built:
- 2000
- Baths:
- 2.00
- MLS#:
- T3498980
- Subdivision:
- Meadow Pointe Prcl 12
ADDITIONAL INFORMATION
If you have been looking for a WELL-MAINTAINED villa on a PICTURESQUE conservation location look no more, this is the one. Move fast on this villa in the highly sought-after and loved gated neighborhood of LONGLEAF in Meadow Pointe. Popular floor plan with 2 bedrooms, 2 baths, DEN/OFFICE, and extended covered/screened patio. Located on an amazing conservation lot with the plus of having privacy with vinyl fencing surrounding the back yard. Spacious fully equipped kitchen that features: five burner gas stove, microwave, French door refrigerator, Bosch dishwasher, and beautiful quartz countertops. You will love the large separate light and bright breakfast area. Wood look laminate flooring in great room, dining, both bedrooms, and office. The large master bedroom has two walk in closets and is adjoined by the master bath with double sinks, maple cabinets, separate shower and garden tub. The villa also has updated lighting, double-pane windows, and ceiling fans. HOA fees cover exterior painting, lawn care, limited roof repair, roof replacement, and roof and painting reserves. The community also has reclaimed water for irrigation. Make sure you check out the Meadow Pointe II amenities: clubhouse, fitness center, community pool, splash pad, tennis & basketball courts, and playground. It is a fabulous location in the heart of Wesley Chapel, which is convenient to shopping, restaurants, hospitals, University of South Florida, Community college, walking and biking trails, parks, and has easy access to Interstates.
- Type:
- Single Family
- Sq.Ft.:
- 3,390
- Status:
- Active
- Beds:
- 4
- Lot size:
- 0.17 Acres
- Year built:
- 2019
- Baths:
- 4.00
- MLS#:
- T3496547
- Subdivision:
- Watergrass Parcels D-2
ADDITIONAL INFORMATION
BACK ON MARKET...Buyer unable to obtain Sales Continency on primary residence. Welcome to this Stunning Home located in the HIGHLY SOUGHT AFTER CHASEWOOD SUBDIVISION IN WATERGRASS. This private neighborhood features 35 semi-custom homes. Built in 2019, this beautiful VITALE HOMES, Murano Bonus Room, features 4 bedrooms, 4 bathrooms, 3 car garage, BONUS ROOM of over 700 SF of space and totals 3,390 SF. The open GREAT ROOM FLOOR PLAN is an entertainer's dream, GOURMET KITCHEN, with GRANITE COUNTERS, 42 INCH CABINETS, GE STAINLESS APPLIANCES and a Custom CALIFORNIA CLOSETS Built-in Pantry. The large OWNERS SUITE features an attached OFFICE/DEN, an oversized Rain-shower and a large walk-in closet. The large GUEST SUITE features a full bath. This home sits on a hard to come by 65 FT wide LOT with which is completely fenced in providing for a backyard oasis. The community features a Zero Entry Pool, Splash Zone, a6 lane Junior Olympic Pool, Fitness Center, Clubhouse, Tennis and Basketball Courts. Promenade Park features an additional pool, splash pad, a covered pavilion, large and small dog parks, park areas and playground. A new Specialty Publix & Starbucks now open and Circle K under construction. Watergrass Elementary, a Charter School, New Kirkland Innovation Academy are all located nearby. Close to shopping, dining, outlet mall, Costco, 45 min. to Airport and Downtown.
- Type:
- Single Family
- Sq.Ft.:
- 2,605
- Status:
- Active
- Beds:
- 5
- Lot size:
- 0.13 Acres
- Year built:
- 2022
- Baths:
- 3.00
- MLS#:
- T3498663
- Subdivision:
- Ashberry Village Ph 2a
ADDITIONAL INFORMATION
Welcome to 33678 Jasper Stone Drive! This spacious inviting 5-bedroom, 3-bathroom is now available for sale. Just built in 2022, everything is new! Located in a great neighborhood, this property offers a convenient location just 15 minutes away from the Tampa Premium Outlet Mall. As you approach the home, you'll be greeted by a large front porch, perfect for enjoying your morning coffee or chatting with neighbors. Step inside and discover a well-designed floor plan that maximizes both space and functionality. The main level features a modern kitchen with beautiful granite countertops and stainless steel appliances, making meal preparation a breeze. The open concept living area seamlessly connects to the Kitchen, creating an ideal space for entertaining guests or spending quality time with family. Upstairs, you'll find a cozy loft area that can be transformed into a home office or playroom, offering additional flexibility to suit your needs. The bedrooms are generously sized and offer ample closet space for all your storage needs. There's a one bedroom and a full bath on the first floor, the master suite located on the 2nd floor boasts a private en-suite bathroom, providing a peaceful retreat at the end of the day. Outside, the property offers a beautiful back patio where you can relax and enjoy the fresh air. The community offers fantastic amenities including a pool, playground, and basketball courts. Whether you enjoy taking a refreshing dip in the pool on hot summer days or shooting hoops with friends, there's something for everyone to enjoy. Convenience is key with two hospitals located nearby, ensuring that medical care is always within reach. Whether you're looking for shopping opportunities, healthcare facilities, or simply seeking a comfortable and spacious home, this property has it all. Don't miss out on this fantastic opportunity – schedule your showing today!
- Type:
- Single Family
- Sq.Ft.:
- 1,956
- Status:
- Active
- Beds:
- 4
- Lot size:
- 0.12 Acres
- Year built:
- 2004
- Baths:
- 2.00
- MLS#:
- T3500890
- Subdivision:
- Lexington Oaks Villages 23 & 24
ADDITIONAL INFORMATION
One or more photo(s) has been virtually staged. Tucked in the highly desirable Lexington Oaks golf community in MAYWOOD village, this move-in ready home awaits its new owners. Walk through the front door into the bright foyer that brings you into the formal living and dining area, perfect for entertainng guests. The large Primary Suite is located just off of the formal dining room, affords plenty of privacy for the homeowner, and has a fabulous walk-in closet, and an ensuite with dual sinks, a walk-in shower, and a garden tub. A split floor plan offers three more bedrooms with a full bath on the other side of the home. The spacious kitchen boasts tile floors, a built-in desk, granite counters, honey oak cabinets, NEW stainless steel appliances (2023), and an eat-in space. The warm and welcoming family room features sliding glass doors that allow natural lighting to spill in. Through the sliders, you'll find a large fully fenced-in yard with an outdoor space that is ideal for grilling, socializing, or just sitting and enjoying your favorite beverage! The home was freshly painted in 2023. The HVAC and ROOF were replaced in 2022. Vinyl fence was installed in 2023. Just add your personal touches, and make this the perfect place to call home. Lexington Oaks is a deed-restricted, pay-as-you-go golf community with many amenities including a championship 18-hole golf course, fitness center, heated pool, soccer, tennis, basketball & volleyball courts, playground, splash pad, clubhouse, and Omari's Bar & grille. Lexington Oaks is conveniently located near daycares, schools, hospitals, restaurants, and several major shopping districts. Low HOA. CDD fee is included in taxes.
| All listing information is deemed reliable but not guaranteed and should be independently verified through personal inspection by appropriate professionals. Listings displayed on this website may be subject to prior sale or removal from sale; availability of any listing should always be independently verified. Listing information is provided for consumer personal, non-commercial use, solely to identify potential properties for potential purchase; all other use is strictly prohibited and may violate relevant federal and state law. Copyright 2024, My Florida Regional MLS DBA Stellar MLS. |
Wesley Chapel Real Estate
The median home value in Wesley Chapel, FL is $425,000. This is higher than the county median home value of $179,100. The national median home value is $219,700. The average price of homes sold in Wesley Chapel, FL is $425,000. Approximately 65.98% of Wesley Chapel homes are owned, compared to 24.49% rented, while 9.53% are vacant. Wesley Chapel real estate listings include condos, townhomes, and single family homes for sale. Commercial properties are also available. If you see a property you’re interested in, contact a Wesley Chapel real estate agent to arrange a tour today!
Wesley Chapel, Florida has a population of 53,414. Wesley Chapel is more family-centric than the surrounding county with 43.11% of the households containing married families with children. The county average for households married with children is 26.55%.
The median household income in Wesley Chapel, Florida is $76,936. The median household income for the surrounding county is $48,289 compared to the national median of $57,652. The median age of people living in Wesley Chapel is 36.5 years.
Wesley Chapel Weather
The average high temperature in July is 92.3 degrees, with an average low temperature in January of 49.5 degrees. The average rainfall is approximately 52.5 inches per year, with 0 inches of snow per year.
