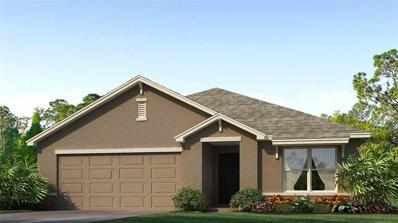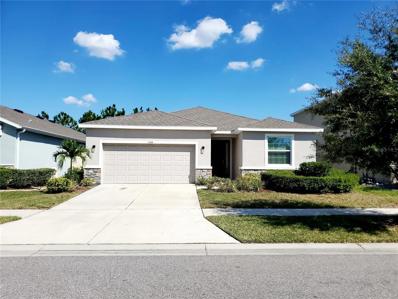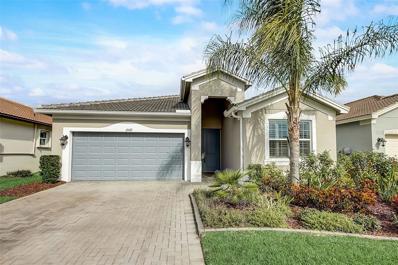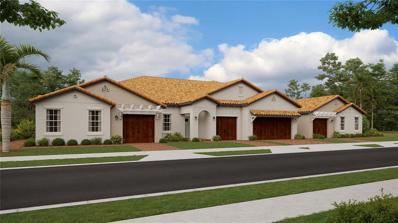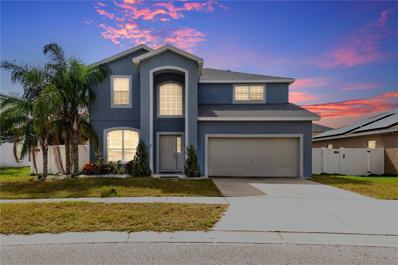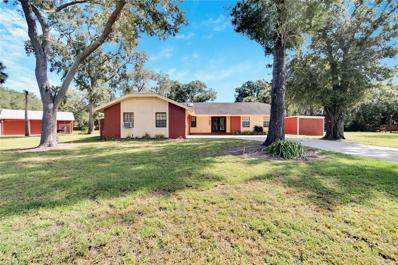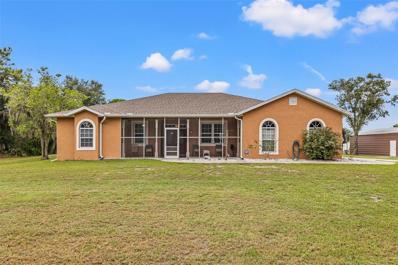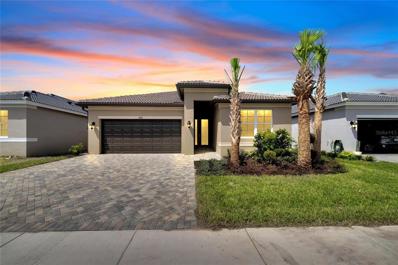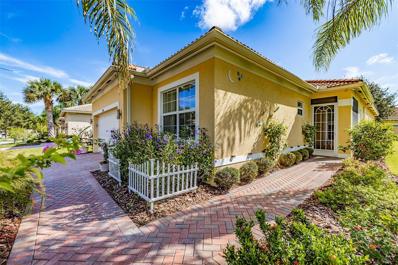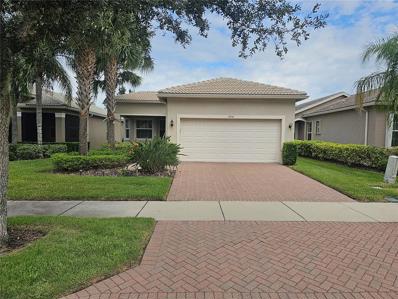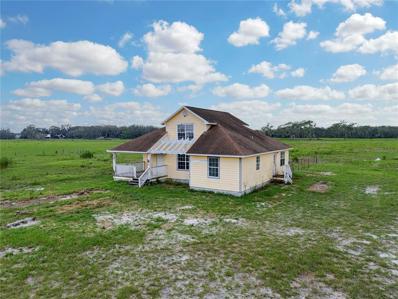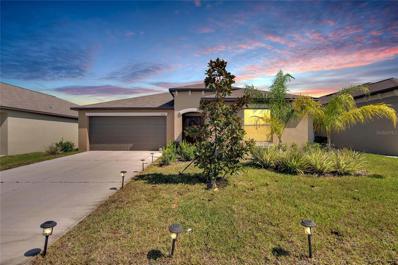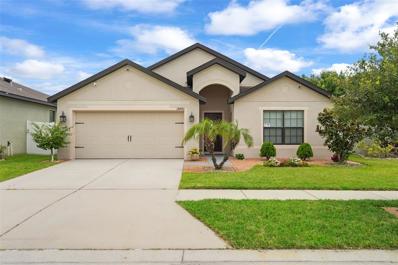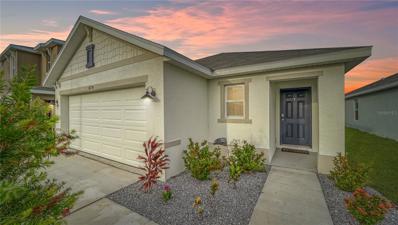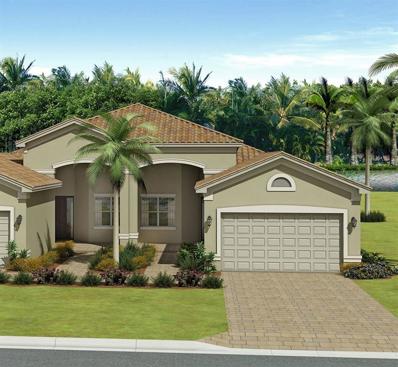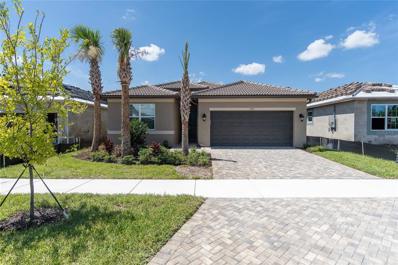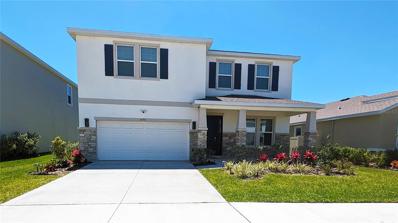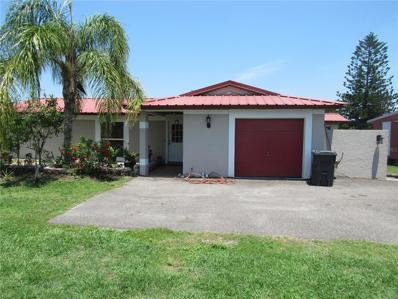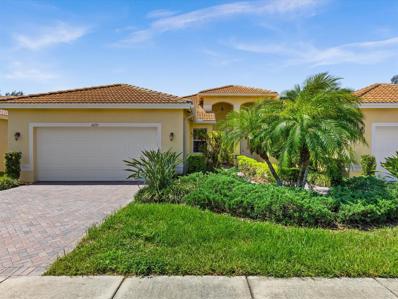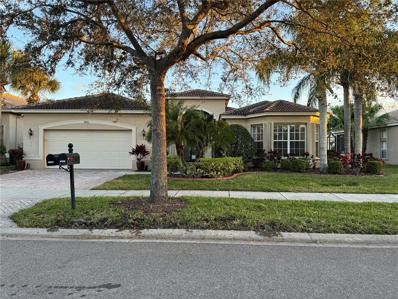Wimauma FL Homes for Sale
- Type:
- Single Family
- Sq.Ft.:
- 1,672
- Status:
- Active
- Beds:
- 3
- Lot size:
- 0.14 Acres
- Year built:
- 2024
- Baths:
- 2.00
- MLS#:
- T3482514
- Subdivision:
- Sereno
ADDITIONAL INFORMATION
One or more photo(s) has been virtually staged. Located off HWY-301 and FL-674 in Wimauma, Sereno is centrally located between Tampa and Sarasota, less than 10 minutes from I-75 and Veterans Express Way, giving you quick access to your Tampa Bay commute route. A variety of state parks such as E.G. Simmons Park, and freshwater access points are within close proximity. Sereno features our D.R. Horton Express series homes that include extended tile in the main living and dining area, a stainless-steel appliance package, granite countertops in the kitchen, all concrete block construction on the 1st and 2nd stories, and Home is Connected; D.R. Horton’s Smart Home system. Other inventory options may be available in this community. Please reach out for list of availability Pictures, photographs, colors, features, and sizes are for illustration purposes only and will vary from the homes as built. Home and community information, including pricing, included features, terms, availability, and amenities, are subject to change and prior sale at any time without notice or obligation. Materials may vary based on availability. D.R. Horton Reserves all Rights.
- Type:
- Single Family
- Sq.Ft.:
- 2,054
- Status:
- Active
- Beds:
- 4
- Lot size:
- 0.14 Acres
- Year built:
- 2019
- Baths:
- 3.00
- MLS#:
- O6152976
- Subdivision:
- Forest Brooke Ph 2b & 2c
ADDITIONAL INFORMATION
Come one come all!! Gorgeous 1 story turn key home in Southshore Bay. Tucked in this beautiful gated community with a 5 acre Metro Lagoon!!! You can walk to the Lagoon from this location!!! This home features 4 bedrooms, 2.5 bathrooms, and an open floor plan. The kitchen consists of Granite counter tops, stainless steel appliances, and an eat in space overlooking the fully fenced backyard. Have peace of mind knowing your pets are safe running around while you sit inside the screened lanai. This home has a Guardian Security System, Water Treatment System, Hurricane Shutters, and washer/dryer is included!! One of the rooms can be used as an office. Close to shopping, dining, entertainment, I-75, and Tampa Bay.
- Type:
- Single Family
- Sq.Ft.:
- 1,592
- Status:
- Active
- Beds:
- 2
- Lot size:
- 0.1 Acres
- Year built:
- 2019
- Baths:
- 2.00
- MLS#:
- T3481309
- Subdivision:
- Valencia Del Sol Ph 01
ADDITIONAL INFORMATION
What more could you want but a move in ready Madrid model in the beautiful 55+ community of Valencia Del Sol! Live the maintenance free life in this resort style community. The Madrid model offers a spacious master bedroom with coffered ceiling and the master bath retreat features more cabinets and drawers than you will ever need, endless quartz counters and a walk in shower with seat. The home also features a den/office/flex space with double doors making it that much more versatile. Your view off the screened and pavered lanai is pure serenity as you take in the private water view. The owners have installed gorgeous tile throughout the open floor plan. The kitchen features a large quartz island, eat in space, drawers have been upgraded with pull outs, and beautiful glass backsplash as well a stainless appliances and a gas stove! The owners have also added lots of garage shelving and storage as well as two 25 amp circuits in the garage for convenience or air conditioning! The laundry room offers a utility sink and a convenient fold out ironing board. Valencia Del Sol offers pool, tennis, pickleball, dog park, craft room, sports room, fitness center, and the list goes on! Come see for yourself and join this exciting action packed Florida lifestyle!!
- Type:
- Other
- Sq.Ft.:
- 1,744
- Status:
- Active
- Beds:
- 2
- Lot size:
- 0.09 Acres
- Year built:
- 2024
- Baths:
- 3.00
- MLS#:
- T3481183
- Subdivision:
- Southshore Bay - Villas
ADDITIONAL INFORMATION
Under Construction. BRAND NEW HOME!! - “One of Tampa Bay’s best Active Adult Lifestyle Communities” The collection’s largest home offers two-stories of intentional design. The two car garage leads to the first level’s open floorplan, which includes the kitchen, dining room and family room with a patio for outdoor entertaining. Nearby, the owner’s suite features a spa-like private bathroom. Upstairs, is a versatile loft space and a convenient guest bedroom. Interior photos disclosed are different from the actual model being built. Conveniently located between Bradenton and Tampa in Wimauma, FL, Southshore Bay is an active community for homebuyers ages 55+. Southshore Bay includes a private multi-million-dollar resort-style amenity center with a pool, sports courts, and clubhouse. Residents will enjoy special benefits at the Southshore Bay Lagoon, which sits at the heart of the community, delivering a beach lifestyle with swimming, kayaking, paddleboarding and playing in the sand.
- Type:
- Single Family
- Sq.Ft.:
- 2,589
- Status:
- Active
- Beds:
- 5
- Lot size:
- 0.17 Acres
- Year built:
- 2007
- Baths:
- 3.00
- MLS#:
- T3478187
- Subdivision:
- Ayersworth Glen
ADDITIONAL INFORMATION
New Roof and a pool, your prayers have been answered. Welcome home to the most beautiful neighborhoods in Highland Chase at Ayersworth, Eden South. New roof at closing. These types of homes just aren't being made anymore. This massive 5-bedroom pool home makes you not want to leave the house. Space is the theme throughout the home. Notice the grand lot, one of the biggest in the neighborhood makes this massive home 2300 sq ft home feel charming. As you enter the foyer the home opens up to a wonderful elegant sitting area and leads to the heart of the home, the kitchen. Solid Stone surfaces throughout the home offer elegance and beauty. This awesome open concept home allows you to make that perfect meal as you entertain the family watching tv or reading a book. This space opens to the piece de resistance, the pool. This is the best Florida has to offer. enjoy the fun in the sun with your year-round backyard oasis. minutes from everything this spot allows you to enjoy the peace and quiet of this charming neighborhood while being able to drive quickly to downtown or the airport.
$635,000
201 Sundance Trail Wimauma, FL 33598
- Type:
- Single Family
- Sq.Ft.:
- 1,689
- Status:
- Active
- Beds:
- 3
- Lot size:
- 0.94 Acres
- Year built:
- 1987
- Baths:
- 2.00
- MLS#:
- T3478454
- Subdivision:
- Sundance
ADDITIONAL INFORMATION
DO NOT MISS OUT on this 3-bedroom 2-bathroom home that is on almost 1 acre of land fully fenced in and includes a 1.24 acres under a separate tax ID to the same owner. The home features a nice sized master bedroom with an En-suite master bathroom, a walk-in closet, his and her vanities and walk-in fully tiled shower. The other 2 bedrooms are on the other side of the house for privacy with a second full bathroom also has a fully tiled walk-in shower. The kitchen is spacious and has a cooking island and breakfast bar adjacent to the living room with a wood burning fireplace to keep you cozy on those cool winter nights. There is a separate dining room with a large window to enjoy your backyard view. The indoor laundry room is adjacent to kitchen for convenience. Enjoy those summer days with a large fully enclosed area out back where you'll have your very own in-ground spa, an outdoor bar area with full size counters, cabinets and a fire-pit. In addition to the home you'll have a separate storage shed and a 71' x 31' workshop which has automatic roll shop doors, metal roof, office/work shop, room for toys or even a boat ! This sale includes 0.94-acre lot with the home and an additional 1.24 acres of treed land directly behind the home for a total of 2.18 acres. With this home that is surrounded by mature trees and plenty of land where you can have your privacy is conveniently located near Sun City Center all of its shopping plazas and farther south on 301 is Ellenton for the outlet mall and you'd be within an hours of the beautiful beaches of Bradenton. This home is being offered as is.
- Type:
- Single Family
- Sq.Ft.:
- 2,641
- Status:
- Active
- Beds:
- 3
- Lot size:
- 5 Acres
- Year built:
- 2006
- Baths:
- 3.00
- MLS#:
- T3473614
- Subdivision:
- Willow Shores
ADDITIONAL INFORMATION
Price Improvement! Experience country living at its finest on this incredible secluded 5-acre property in Manatee County. This spacious pool home offers 3 bedrooms, 2.5 baths, an office, a versatile flex room, a massive bonus room and an outdoor oasis with a separate work shop. As you step inside, you'll immediately appreciate the pride in ownership and immaculate condition throughout. The heart of this home is its open kitchen, boasting plenty of storage, newer appliances and multiple dining options. The kitchen seamlessly flows into the spacious living room, creating an inviting space for entertaining. Both kitchen and living room offer stunning views of the saltwater pool, where you can unwind and soak up the Florida sunshine. Working from home is a breeze with an office space and the versatile flex room can be tailored to your needs, whether it's a home gym, a home-school classroom or a second office. The bonus room at the rear of the house is a true gem, providing ample space for various activities and overlooking the immense yard and serene pond. The master suite is a retreat in itself, featuring a generously sized bedroom, master bath with two walk-in closets, two vanities, a walk-in shower and large soaking tub. Recent updates include a new roof and gutters in 2022, new pool equipment, fresh paint inside and out, new garage opener and a freshly pumped septic tank. The brand-new hot water heater also ensures comfort and efficiency. This property isn't just a home; it's a self-sustaining oasis. It features a water filtration system, water softener and a 600' deep well. A state-of-the-art security system and a solar-powered gate at the entrance provide peace of mind. For those with hobbies or a need for extra storage, a separate 35x30 workshop can house two additional cars, lawnmowers and farm equipment. There's also a 34x16 RV port for your camper or motorhome, making this property perfect for outdoor enthusiasts. The 1953 functional Ford tractor conveys with the property. This fully fenced 5-acres offers fruit trees, blueberry patch and 3 separately fenced paddocks with their own power and water. In addition to its secluded charm, this property offers the convenience of urban amenities just minutes away. You'll find grocery stores, restaurants and all your daily necessities within a 10-minute drive. Plus, when you're ready to soak in the sun, the pristine Gulf beaches are just a short drive away, providing you with easy access to the breathtaking coastal beauty Florida has to offer. This idyllic blend of country tranquility and urban convenience makes this property a truly exceptional find.
- Type:
- Single Family
- Sq.Ft.:
- 1,724
- Status:
- Active
- Beds:
- 2
- Lot size:
- 0.13 Acres
- Year built:
- 2023
- Baths:
- 2.00
- MLS#:
- T3472238
- Subdivision:
- Valencia Del Sol Phase 3c
ADDITIONAL INFORMATION
Rare pool home with pond view in nearly built out 55+ community of Valencia Del Sol. Have brand new without waiting for construction. Never lived in, this heavily upgraded Sapphire floor plan boasts split bedrooms, open design, a den with double french doors, light colors throughout, recessed lighting, lots of storage with built in cabinets, designer light fixtures, pavered driveway, tile roof and a water softening system. The kitchen features 42" staggered cabinets with crown molding, soft close doors and drawers, with over and under cabinet lighting, slide out shelves in the pantry, stainless steel appliances, and a gas range. The primary suite offers a door to the patio, tray ceiling, dual walk in closets, dual split vanities, an oversized shower with tile to the ceiling. Live the Florida lifestyle, while sipping your favorite drink on the pavered and screened patio overlooking your pool and spa, backing up to a pond. All of this in the popular Valencia De Sol community. Gated and premier 55+ living. State of the art amenities and events to keep your calendar full! Dazzling 25,000 square foot Clubhouse with a resort-style pool, on-site café with indoor and outdoor seating, grand social hall, variety of racquet sports courts, dog park and more, Valencia del Sol has it all. There’s no better place to live the ultimate 55+ Florida lifestyle. Location is between Tampa and Sarasota for you to enjoy the perks of both cities and events. Plus the famous sunny beaches of Florida. Come see this house today and be the FIRST to make it a home!
- Type:
- Single Family
- Sq.Ft.:
- 1,977
- Status:
- Active
- Beds:
- 2
- Lot size:
- 0.27 Acres
- Year built:
- 2012
- Baths:
- 2.00
- MLS#:
- T3473303
- Subdivision:
- Valencia Lakes
ADDITIONAL INFORMATION
Positively Positano! Situated on a corner lot that affords both privacy and an offset water view, this POSITANO will appeal to the discerning Buyer. This home comes with a 13 month Home Warranty for buyer's Peace of Mind and to help make transitioning easier. The street appeal is real. At night, the front garden’s Palm trees are illuminated as is the walkway to the screened-in front porch and the full-length glass front door. The Foyer will welcome you with its 9’-to-11’ coffered ceiling complimented by a contemporary quoizel ribbon foil chandelier and an aluminum tile-framed mirrored wall, to a wide-open floorplan. The Dining Room will comfortably accommodate 8 persons and features a Starburst chandelier, and a mirrored wall framed by white granite tiles, that makes this space feel larger than it is. The spacious Great Room anchors the open floorplan and is a wonderful space to live your daily life or entertain with family and friends. It features an amazing white granite tiled accent wall, a truly unique ceiling fan, and a 3-panel 9’ wide slider to your outdoor living space. The 345SF outdoor living space features a hard cover screen room, a custom bar crowned with a large mosaic tile fresco, and it has an amazing offset view of water that affords excellent privacy. This is another great space in which to relax or share time with family and friends. The brightly decorated Kitchen offers a double-basin sink, white cabinets, marble counters, a 3-D accented backsplash, and enough space for the Sous-Chef too. The GE Microwave and SAMSUNG dishwasher were replaced in 2022. The Dinette with its cute modern fan is the perfect space for daily or intimate meals. The Master Bedroom features a large 3-panel 9’ window, a lighted ceiling fan, mirrored accent wall, a door to the Lanai, 2 walk-in closets with cedar paneling on the rear wall, and an Ensuite Bathroom. The Ensuite boasts a Roman bathtub, open-air shower, two counter-mounted rectangular sinks and a private room for the commode. The Guest Bedroom has a westerly facing 6’ window that provides amazing sunset views, a ceiling fan, and mirrored sliding doors on the closet. It is at the front of the house and provides excellent comfort and privacy. The Office features double French Doors, a ceiling fan and space to be creative. The double car garage has two overhead storage racks, a new LiftMaster belt-drive opener with Wi-Fi and battery back-up and the garage door mechanical hardware was replaced in 2022. Your environmental comforts are assured by a Culligan Water Softener, a Rheem Water Heater with expansion tank (installed in 2020), and a Carrier 4-Ton Heat Pump installed in May 2023. Located in Valencia Lakes, Tampa Bay’s premier 55+ Active Adult Community, this POSITANO is the ideal home to start living your idyllic life.
- Type:
- Single Family
- Sq.Ft.:
- 1,883
- Status:
- Active
- Beds:
- 3
- Lot size:
- 0.13 Acres
- Year built:
- 2012
- Baths:
- 2.00
- MLS#:
- T3473475
- Subdivision:
- Valencia Lakes Ph 2
ADDITIONAL INFORMATION
Beautiful Move In Ready Salerno Model home in the desirable Valencia Lakes. Enjoy your days from this 2 bedroom + 3rd bedroom/den, 2 bath, 2 car garage equipped with solar panels! This home offers bay windows, double front doors and covered front porch entry. This open floor plan concept offers a large kitchen serving bar that looks into the spacious great room. The kitchen features granite countertops, upgraded kitchen cabinets with under-and-over lighting and glass doors, cabinet pantry, upgraded backsplash, and stainless steel appliances. The screened covered lanai overlooks a charming and peaceful pond. The owners retreat has two generously sized walk-in closets, a double vanity bathroom with a garden style bathtub and a separate shower. Valencia Lakes is a 55+ golf cart community. 40-acre waterfront outdoor recreation area with resort-style heated pool, lap and resistance pool, 40, 000 sq. ft. clubhouse, deluxe Bistro, arts and crafts studio, tennis courts, fitness center, half-court basketball, pickleball and bocce courts, dog park, baseball park, hundreds of clubs and activities, RV/boat storage area. Over 100 acres set aside as nature preserves; enjoy the quiet and solitude of peaceful views, birds & wildlife by the water. More than 3 miles of bike and walking paths. Great sense of community with great friendly neighbors. Please experience this wonderful community for yourself. Tampa, St. Pete and Sarasota 30-45 minutes away. Close to the airport, medical facilities, shopping and golf.
$575,000
16939 Owens Road Wimauma, FL 33598
- Type:
- Single Family
- Sq.Ft.:
- 2,230
- Status:
- Active
- Beds:
- 3
- Lot size:
- 10 Acres
- Year built:
- 2005
- Baths:
- 2.00
- MLS#:
- T3472223
- Subdivision:
- Unplatted
ADDITIONAL INFORMATION
COUNTRY ROADS TAKE ME HOME... 10 ACRES OF BEAUTIFUL PROPERTY... The home is 2230 square feet area with 3 bedrooms 2 1/2 baths, split bedroom plan, separate family room, dining room, upstairs bonus/loft, inside laundry room. Home was built in 2005. The home has endless possibilities, but needs a lot of work. DO NOT ENTER PROPERTY without representation. Call for more details!
$399,990
16610 Delia Street Wimauma, FL 33598
- Type:
- Single Family
- Sq.Ft.:
- 1,935
- Status:
- Active
- Beds:
- 4
- Lot size:
- 0.17 Acres
- Year built:
- 2021
- Baths:
- 2.00
- MLS#:
- T3468835
- Subdivision:
- Creek Preserve Ph 2 3 & 4
ADDITIONAL INFORMATION
Welcome to Creek Preserve community. This meticulously maintained home offers 4 BEDROOMS + 2 BATH and 2 CAR GARAGE. Home sits on a conservation lot with no neighbor behind. As you enter the foyer, you will find 3 bedrooms on the right with a bathroom. On the left you will find the laundry room with the master bedroom tucked in the back left of the home. Main living space offers a large size living room with a dining room/kitchen combo. This home brings in natural lights that flow through this open floor plan. Stunning kitchen has plenty of space for entertaining with a huge island. Kitchen also offers granite counter tops and stainless steel appliances. Call today and get your private tour.
- Type:
- Single Family
- Sq.Ft.:
- 1,589
- Status:
- Active
- Beds:
- 3
- Lot size:
- 0.13 Acres
- Year built:
- 2016
- Baths:
- 2.00
- MLS#:
- T3462848
- Subdivision:
- Highland Estates Ph 2b
ADDITIONAL INFORMATION
Welcome to Ayersworth Glen…the perfect FAMILY FRIENDLY neighborhood with MANY amenities. This relatively NEW, MOVE-IN READY, OPEN FLOORPLAN, home offers 3 bedrooms and 2 bathrooms. The master suite features a WALK-IN CLOSET. The Kitchen boasts GRANITE COUNTERTOPS, SHAKER STYLE CABINETS, CROWN MOULDING, STAINLESS STEEL APPLIANCES, A BRAND NEW REFRIGERATOR and a TILED BACKSPLASH. Totally updated SPA BATHROOM with LIGHT UP VANITY MIRROR, TOWEL WARMER and LIGHT-UP MASSAGE SHOWER HEAD. The entire home has been COMPLETELY TILED, NO CARPET. The home has UPGRADED RECESSED LIGHTING, WATER SOFTENER and NEW WATER HEATER. The outdoor space is FULLY FENCED, sporting A SHED and a SCREENED IN LANAI, so you can enjoy the Florida evenings minus the Florida bugs. GARAGE has REMOTE GARAGE OPEN and ATTIC with PULL DOWN STAIRS. Walk to clubhouse, pool, basketball court, fitness center, dog park, walking trails and much more. Conveniently located with easy access to I-75, I-275, and Hwy 301 for easy commutes North or South. Additionally, this home is just minutes from local restaurants, shopping, and county parks. Schedule your showing today to make This House…your NEW HOME. Washer and dryer do not convey.
- Type:
- Single Family
- Sq.Ft.:
- 1,516
- Status:
- Active
- Beds:
- 3
- Lot size:
- 0.11 Acres
- Year built:
- 2021
- Baths:
- 2.00
- MLS#:
- A4577458
- Subdivision:
- Creek Preserve Ph 1 6 7 & 8
ADDITIONAL INFORMATION
Come check out this MOVE IN READY home in in the AMENITY-RICH Creek Preserve! Why wait to build and pay the additional costs of new construction when you can have this better than NEW home NOW? This well-designed home is tastefully upgraded and ready for a quick move in with LOW HOA Fees of just $7 DOLLARS A MONTH! You will love the unique features of this 3 bedroom and 2 full bathroom home. One of the best highlights of this home is the serene lakeview and grand extended lanai. This appealing one-story home includes many contemporary features, an open-concept design, along with many well thought-out and desirable upgrades including cabinet hardware, designer exterior coach lighting, immaculate Florida landscaping, fenced in backyard, and extended outdoor covered lanai with a clear view picture window screen, where you can sip your morning coffee while peacefully enjoying the beautiful sunrise! This ideal one-story open concept optimizes a cozy living space with a split floor plan including a dedicated dining room to enjoy your next favorite meal. Utilize the quick, convenient walk to the amenity center, which is only four doors down! Relax and enjoy the sparkling waters of the community pool and gathering area. Creek Preserve is at the center of it all, providing ease of access to I-75 and other major highways, several area attractions, including local Crystal Lagoon, plentiful restaurants, parks, museums, art centers, and world-famous beaches! Schedule a showing today to live just a short distance to some of the most breathtaking nature parks and preserves Florida has to offer! Gather your crew and go the local crystal lagoon, AKA one of Wimauma's best-kept outdoor freshwater sandy "SEAcrets"!
- Type:
- Other
- Sq.Ft.:
- 1,857
- Status:
- Active
- Beds:
- 2
- Lot size:
- 0.1 Acres
- Year built:
- 2024
- Baths:
- 2.00
- MLS#:
- T3459889
- Subdivision:
- Valencia Del Sol
ADDITIONAL INFORMATION
Under Construction. “A recent builder incentive of $38,000 has been applied to the list price". Located in Valencia del Sol the most exciting new 55+ resort community to offer Tampa residents an incredible lifestyle and great new home value. Featuring endless entertainment, action-packed activities, resort-style relaxation, and gorgeous new homes that come complete with luxury standard features, Valencia del Sol is redefining carefree 55+ living on Florida's Gulf Coast. The Monaco is an open great room plan that offers 2 bedrooms, Plus a den/3rd bedroom ,2 baths, and 2 car garage. The gourmet kitchen is open to spacious great room with direct access to the private covered screened lanai. The triple 8' sliding glass doors off the main living area provides direct access to the large extended covered/screened lanai with a "serene water view". The perfect place to relax or entertain! This home includes 21X21 tile flooring laid throughout the main living areas and den. The luxurious gourmet kitchen features highly upgraded 42" Cotton" maple cabinets, upper and lower lighting w/ crown molding and valance, soft-close/dovetailed drawers , Silestone quartz countertops, counter height quartz extended bar top, undermount stainless sink, brick mosaic back splash, upgraded stainless appliances including GE Stainless Steel slide-in gas range, GE Stainless steel "French door" refrigerator and microwave, and built-in cabinet pantry. The Master-suite is spacious and features a coffered ceiling and 2 large walk-in closets. The Master bathroom showcases a walk-in shower with seat, w/ decorative tile to the ceiling, quartz countertops, maple 36" "Cotton" cabinets and comfort height commode. Bedroom #2 includes a walk-in closet . The den/3th bedroom has double French doors. The laundry room includes upper cabinets for storage and GE washer and dryer. This spectacular home is loaded with many upgraded features such as: Water Softener System pre-plumb, recessed lighting, pre-plumb for laundry sink, vented microwave, whole house surge protector, 4' paver extension, Variable speed air handler and more. Start living the resort lifestyle today at Valencia Del Sol!
- Type:
- Single Family
- Sq.Ft.:
- 1,954
- Status:
- Active
- Beds:
- 3
- Lot size:
- 0.13 Acres
- Year built:
- 2023
- Baths:
- 3.00
- MLS#:
- U8207984
- Subdivision:
- Valencia Del Sol
ADDITIONAL INFORMATION
Welcome to your new home in this active 55+ community! This amazing Grenada floor plan offers 1954 sq ft of heated living space, with 9'2 ceilings and 17x17 tiles throughout the main living areas. The kitchen is complete with a GE Profile appliance package, full tile backsplash, soft close drawers and upgraded cabinets. Enjoy relaxing nights in the Master Suite with engineered hardwood flooring & a luxurious bathroom featuring a 3/8 Frameless shower enclosure with wall tile ceiling extended. Step out into your screened patio extension and enjoy some fresh air on your Sierra Pavers - perfect for hosting family gatherings or enjoying nature! Come see this 3 BEDROOM and 3 FULL BATHROOMS home for yourselves! This home also features Culligan water softener system, front gutters, upgraded landscaping package & irrigation system plus plenty of social clubs & events to keep you busy!
- Type:
- Single Family
- Sq.Ft.:
- 3,362
- Status:
- Active
- Beds:
- 4
- Lot size:
- 0.13 Acres
- Year built:
- 2021
- Baths:
- 3.00
- MLS#:
- G5070600
- Subdivision:
- Southshore Bay
ADDITIONAL INFORMATION
DON'T WAIT!! NEAR NEW CONDITION LOTS OF UPGRADES, MOVE-IN-READY HOME Located in the NEWLY ESTABLISHED, highly sought-after LAGOON community of Southshore Bay. Nestled in a picturesque setting, this property is highlighted by its unique 5-ACRE CRYSTAL BLUE LAGOON, providing a paradise of recreational activities such as kayaking, paddle boarding, a floating obstacle course, and entertainment options for the whole family. This spacious, TURNKEY residence boasts four bedrooms and three full baths, with the convenience of one bedroom and a full bath located on the main floor. Step inside to discover an inviting open-concept layout adorned with MODERN UPGRADES, including SMART HOME technology controlling lights, accent lights, garage door, and front entrance. Throughout the first floor, you'll find large ceramic tiles, providing both elegance and durability. Central heating and cooling ensure year-round comfort, while the second-floor laundry room with sink hook-up adds practicality to your daily routines. The heart of this home is the well-appointed kitchen featuring granite countertops, a sizable island with a sink, tile backsplash, wood cabinets, a generous walk-in pantry, a convenient walkthrough dry bar, and additional storage cabinets. Top-of-the-line stainless steel appliances from Whirlpool and Samsung elevate the cooking experience. The kitchen seamlessly flows into the great room, dining area, and a covered "screened-in" lanai, creating the perfect setup for indoor-outdoor living. Immerse yourself in the cozy ambiance of the great room, adorned with a beautiful stone accent wall and a built-in electric fireplace with a TV nook, adding both warmth and entertainment options. Moving to the second floor, the master bedroom awaits, complete with a sizable SITTING ROOM and a large walk-in closet that conveniently opens to the laundry room. The master bathroom impresses with tile flooring, an oversized walk-in shower with exquisite tile trim, a separate garden tub, and textured walls, creating a spa-like retreat. Additionally, the second floor boasts a spacious bonus room (Loft) with a closet, two more well-appointed bedrooms, a bathroom with double vanity sinks, a linen closet, and a storage closet, catering to your family's needs. For added peace of mind, this home comes equipped with CUSTOM STORM SHUTTERS, providing protection during inclement weather. Don't miss the opportunity to embrace Florida living at its finest in this exceptional home. Act now and make it yours to enjoy the perfect combination of style, functionality, and outdoor recreation!
$899,000
15160 McGrady Road Wimauma, FL 33598
- Type:
- Single Family
- Sq.Ft.:
- 1,625
- Status:
- Active
- Beds:
- 5
- Lot size:
- 5 Acres
- Year built:
- 1978
- Baths:
- 4.00
- MLS#:
- T3451905
- Subdivision:
- Unplatted
ADDITIONAL INFORMATION
Screened inground heated pool, 3 bedroom 2 bath with mother in law suite tile throughout the home. Also includes apartment with a 2 bedroom 1 bath and half bathroom outside on the large covered porch great for outdoor parties. Almost 5 acres of cleared property and room for possibly more homes zoned 1 home per acre. Homes comes with water softner system and new ac installed in 2022 along with a new water heater. Apartment was remodeled in 2020 new ac was installed and water heater in that same year. Main home comes with attached garage and a separate garage with workshop. This is not a deed restricted area horses are allowed close to shopping and just down the road from Goodson Farms.
- Type:
- Other
- Sq.Ft.:
- 1,640
- Status:
- Active
- Beds:
- 2
- Lot size:
- 0.1 Acres
- Year built:
- 2009
- Baths:
- 2.00
- MLS#:
- W7855503
- Subdivision:
- Valencia Lakes
ADDITIONAL INFORMATION
PRICED TO SELL! This Isabella model includes 2 bedrooms, 2 baths, an open floorplan, and an air conditioned lanai. It overlooks a beautiful pond. Kitchen and bathrooms feature solid wood cherry cabinets, corian countertops. Whole home water softener and a reverse osmosis system in the kitchen. Newer kitchen appliances. AC replaced 2017 also. New waterproof laminate in both bedrooms and finished floors in the oversized 2 car garage. This property shows true pride of ownership as you will notice. The Valencia Lakes gated 55+ community offers waterfront outdoor recreation area including a resort style heated pool, lap swim area, resistance pool, Har-Tru tennis courts, half court basketball pickle ball, horseshoes, shuffleboard, and bocce ball courts, dog park, RV parking area and softball park. Inside the 27,000 square foot club house you will find a social hall seating over 600, aerobics, fitness, steam rooms, saunas, billiards, card room, bistro, and arts and class facilities. Valencia Lakes is conveniently located 30-45 minutes from Tampa, St Pete, and Sarasota. Near shopping, dining, and more! You do not want to miss your opportunity to live in paradise!
- Type:
- Single Family
- Sq.Ft.:
- 2,795
- Status:
- Active
- Beds:
- 3
- Lot size:
- 0.18 Acres
- Year built:
- 2007
- Baths:
- 3.00
- MLS#:
- T3422060
- Subdivision:
- Valencia Lakes Ph 1
ADDITIONAL INFORMATION
Welcome to Paradise! A premiere 55+ community at Valencia Lakes. As you walk in the front door you will can see all the way to the back yard and the gorgeous view of the biggest lake in the community. A perfect place to have your coffee, grill out with the family and take in the view of the serene 40 acre lake. You can also watch the sunset through the trees. There are soaring high ceilings in the foyer and living room with double tray ceilings. There is plenty of space in this open floor plan for entertaining with family and friends. This beautiful house is located in a 24 hour gated community that also provides a home security system, cable television, lawn care and landscape maintenance. The large kitchen has a double oven for the cook and has a breakfast bar for casual seating. In addition the kitchen has a pantry, cabinetry with deep drawers and custom corner cabinets with a lazy susan for maximizing storage. In the breakfast area you can have a meal while overlooking the beautiful lake. In addition, there is a large formal dining room with a tray ceiling. On one wing of the house is your master bedroom living. The master bedroom is a generous size to fit a king size bed, dressers, nightstands, a couch and chair. There is a door to access the patio as well as water views from the bedroom. There are 2 large custom built walk in closets. The master bathroom has a soaking tub and separate shower, water closet and two separate vanities. The laundry room includes the washer, dryer and a laundry tub. There are built in cabinets on both sides for plenty of storage and an 8' countertop. The two car garage has epoxy floors and storage above the garage doors. The split floor plan has a 3rd bedroom with french doors that could also be used as a den. At the end of that wing is the 2nd bedroom that includes an ensuite bathroom with shower. This bedroom also has a walk in closet. This home has upgraded accordion style hurricane shutters that make it easy to open and close. Remote control vertical blinds in the living room. There is a half bath off the foyer for guests.The water heater is one year old and the water softener system is two years old. The amenities are endless when you live in this beautiful community. There are resort style, lap and resistance pools, hot tub, sauna, steam room, 24 hour fitness center, spa, tennis, pickle ball, bocce, shuffleboard, basketball, softball, fishing, dog park, RV/boat storage, Veterans celebration park. This community also allows golf carts. In the enormous clubhouse there are billiards, table tennis, arts and crafts, bistro, an array of clubs and committees that you can join. Don't miss out on seeing this beautiful lakefront home. Put your style on this spectacular space and make it your own!
| All listing information is deemed reliable but not guaranteed and should be independently verified through personal inspection by appropriate professionals. Listings displayed on this website may be subject to prior sale or removal from sale; availability of any listing should always be independently verified. Listing information is provided for consumer personal, non-commercial use, solely to identify potential properties for potential purchase; all other use is strictly prohibited and may violate relevant federal and state law. Copyright 2024, My Florida Regional MLS DBA Stellar MLS. |
Wimauma Real Estate
The median home value in Wimauma, FL is $392,495. This is higher than the county median home value of $220,000. The national median home value is $219,700. The average price of homes sold in Wimauma, FL is $392,495. Approximately 46.54% of Wimauma homes are owned, compared to 40.87% rented, while 12.6% are vacant. Wimauma real estate listings include condos, townhomes, and single family homes for sale. Commercial properties are also available. If you see a property you’re interested in, contact a Wimauma real estate agent to arrange a tour today!
Wimauma, Florida has a population of 7,140. Wimauma is more family-centric than the surrounding county with 49.93% of the households containing married families with children. The county average for households married with children is 29.82%.
The median household income in Wimauma, Florida is $35,741. The median household income for the surrounding county is $53,742 compared to the national median of $57,652. The median age of people living in Wimauma is 28.8 years.
Wimauma Weather
The average high temperature in July is 90.5 degrees, with an average low temperature in January of 49.7 degrees. The average rainfall is approximately 53.3 inches per year, with 0 inches of snow per year.
