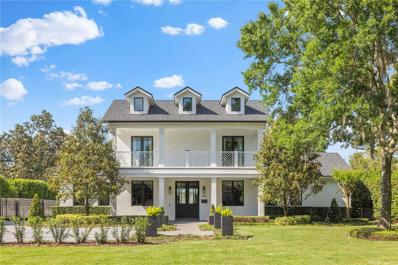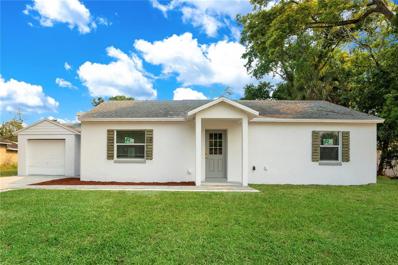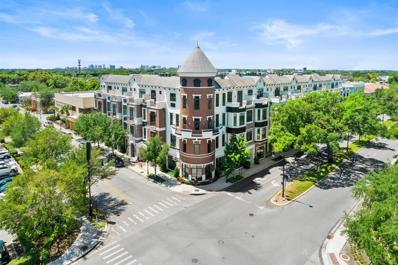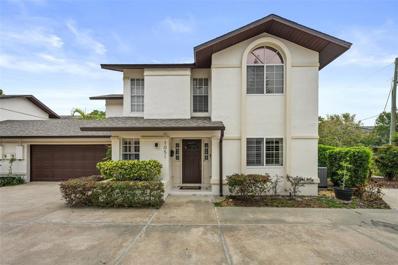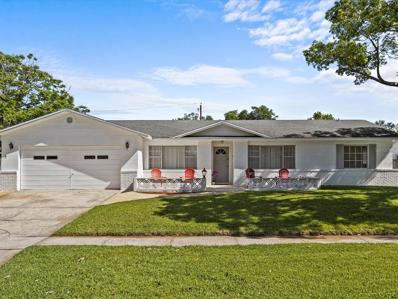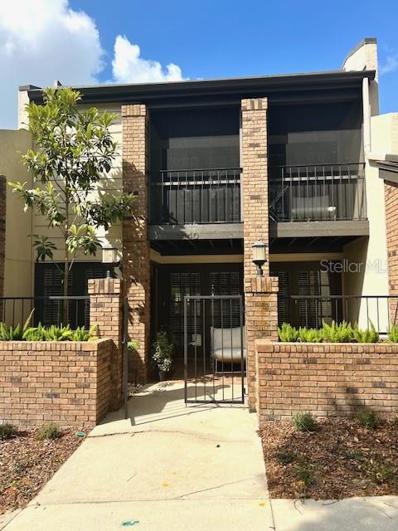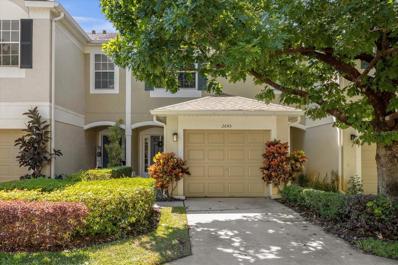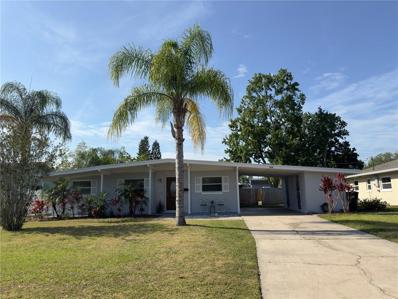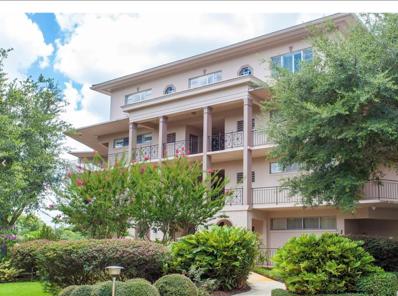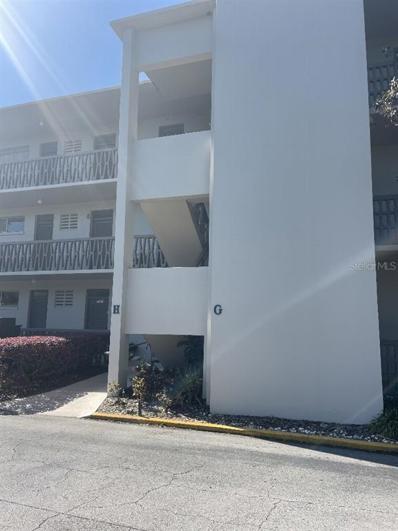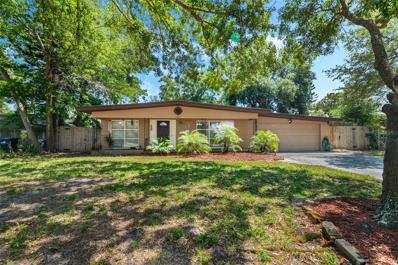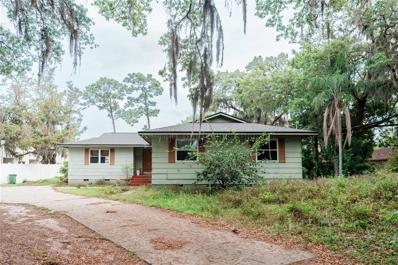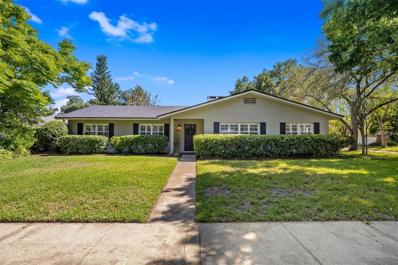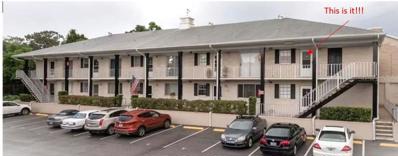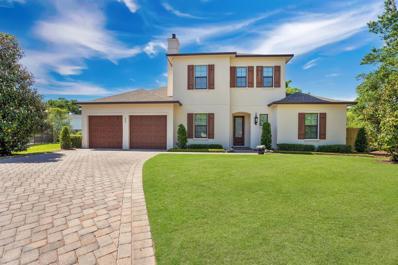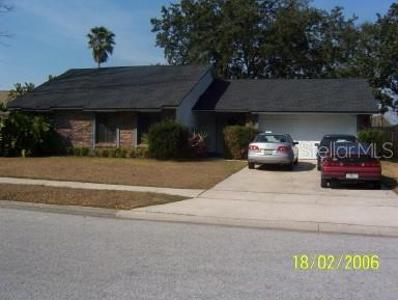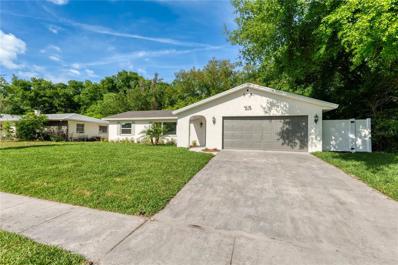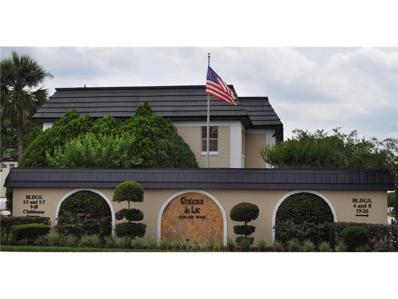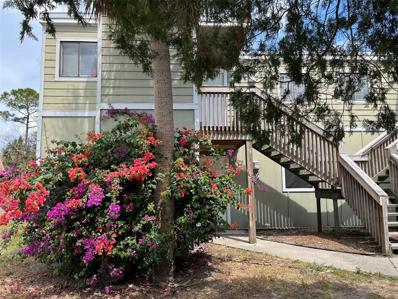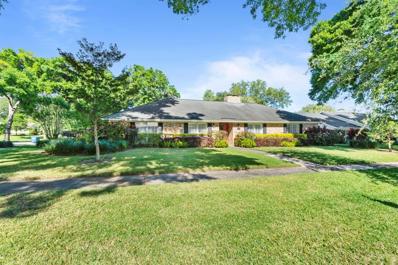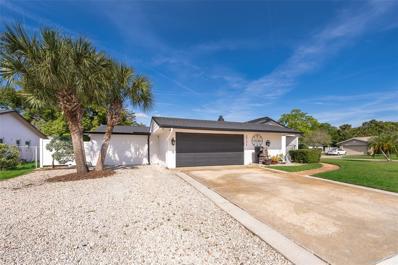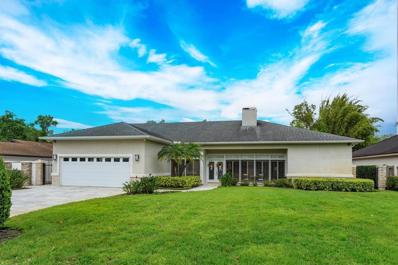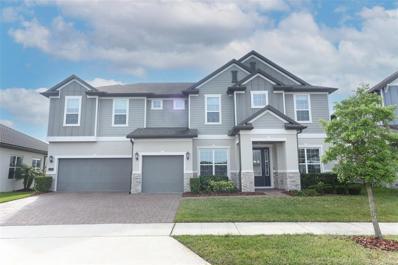Winter Park FL Homes for Sale
$3,095,000
1563 Lakehurst Avenue Winter Park, FL 32789
- Type:
- Single Family
- Sq.Ft.:
- 4,216
- Status:
- NEW LISTING
- Beds:
- 5
- Lot size:
- 0.4 Acres
- Year built:
- 1999
- Baths:
- 6.00
- MLS#:
- O6196961
- Subdivision:
- Comstock Park
ADDITIONAL INFORMATION
Welcome to 1563 Lakehurst, a stunning 5-bedroom, 5-and-a-half-bathroom pool home that epitomizes luxury living and has been meticulously remodeled to perfection. This residence won the prestigious Orlando Parade of Homes 2021 First Place and Grand Award and is a masterpiece of design and craftsmanship.Initially conceived by the local architect Gary Hancock, this home was reimagined by the renowned Ted Maines and Hardwick General Contractors, resulting in a comfortably elegant living space deserving of accolades and awards. Located on an oversized lot on a charming brick-lined street in one of the most desirable neighborhoods of Central Florida, this home boasts an enviable address just moments away from the shops and restaurants of Winter Park and Park Ave. Spanning over 4,300 square feet, the main house offers spacious and inviting living areas flooded with natural light. Every detail was considered throughout the renovation: top-of-the-line Anderson windows, custom inset cabinetry, luxury bi-fold Origin door, designer lighting, engineered oak floors, solid core interior doors, custom mahogany front door, and many more finishes that discerning buyers will recognize and appreciate. The kitchen is the heart of the home, featuring Wolf and Sub-Zero appliances, extensive custom inset cabinetry, Cambria luxury quartz, and a center island spanning almost 20 feet. The separate breakfast bar allows quick and easy coffee, tea, and breakfast prep without disturbing the clean aesthetics of the kitchen. The open living space has an Origin Luxury bi-fold door for indoor-outdoor living, and a vaulted cathedral ceiling finished with designer lighting. The lounge and bar offer a pre-dinner retreat before using the artfully designed formal dining room, with smoked glass, dramatic navy wood paneling, and custom herringbone wood floor. The light-filled primary bedroom is also located on the ground floor. Updated in 2022, this bedroom has Phillip Jeffries wall covering and Flos pendants. The bathroom has two independent vanities and separate closets. A full pool bathroom with shower, additional powder room and large office or flexible space complete the first story. Three additional bedrooms provide ample space for family or guests. The largest bedroom has an ensuite bathroom, and two additional bedrooms are connected by a large bathroom with a double vanity. For those needing additional accommodations, the in-law suite over the garage offers an additional 400+ square feet of living space, perfect for guests or multigenerational living. The extensive back patio has multiple areas for dining, entertaining, and enjoying Florida living. The summer kitchen was installed in 2021, and there is additional wine and refrigeration space. The front parking pad and landscaping were completed in spring 2024.All of the systems are from 2020 or newer. The roof was installed in 2020, 2 tankless water heaters were added in 2020, upstairs and downstairs Carrier air conditioners are from 2023, the guest house a/c is from 2021, and the guest house water heater is from 2024. All drywall, ceilings and tongue and groove was replaced, home was taken down to the studs, and has an effective date for build as 2020. With its unparalleled location, luxury, and craftsmanship, this home is a rare find. Don't miss your opportunity to own a piece of Winter Park's finest—schedule your private showing today!
- Type:
- Single Family
- Sq.Ft.:
- 1,946
- Status:
- NEW LISTING
- Beds:
- 4
- Lot size:
- 0.28 Acres
- Year built:
- 1950
- Baths:
- 3.00
- MLS#:
- S5103315
- Subdivision:
- Glencoe Sub
ADDITIONAL INFORMATION
Welcome to your dream home in the heart of Winter Park's Glencoe subdivision, where luxury meets convenience with NO HOA fees! This meticulously renovated and updated 4-bedroom, 3-bathroom residence sits majestically on over a quarter-acre lot, offering a sanctuary of modern comfort and style. From the moment you arrive, the curb appeal beckons with its custom pavers driveway and a detached 1-car garage, providing both parking convenience and additional storage space. Step inside to discover a harmonious blend of contemporary design and functionality, highlighted by brand-new AC, roof, water heater, appliances & septic tank. The interior welcomes you with matching vinyl flooring that flows seamlessly throughout the open floor plan, encompassing the living room, dining area, and kitchen. Natural light floods the space, accentuated by large windows and a back double sliding glass door leading to the expansive backyard. The kitchen is a chef's paradise, boasting brand new stainless steel appliances, elegant white cabinetry with gold accents, luxurious marble countertops, and a stunning tile backsplash. A massive center island serves as the focal point, ideal for effortless meal preparation and entertaining guests. Retreat to the master bedroom, where tranquility awaits with an attached master bathroom and a spacious walk-in closet. The master bathroom exudes opulence with a double sink vanity and a massive walk-in shower, complemented by matching white cabinetry, countertops, and chic black and gold accents echoing the home's sophisticated theme. Additional bedrooms offer ample space, natural light, and versatility, providing ideal accommodations for family members or guests. Step outside through the kitchen to the oversized backyard, a sprawling oasis perfect for hosting family gatherings, celebrating holidays, or simply unwinding in solitude. This exceptional property not only offers unparalleled comfort and style but also boasts an unbeatable location close to major roads, highways, restaurants, entertainment, and more. Don't miss your chance to make this unique residence your own!
- Type:
- Condo
- Sq.Ft.:
- 3,118
- Status:
- NEW LISTING
- Beds:
- 3
- Year built:
- 2008
- Baths:
- 4.00
- MLS#:
- O6196984
- Subdivision:
- Winter Park Residential
ADDITIONAL INFORMATION
Step into luxury living at its finest in this exquisite two-story condo nestled within the Douglas Grand of downtown Winter Park. Boasting sophistication and elegance and offering unparalleled comfort and convenience. Spanning across two levels on the North side of the building (more energy efficient), this residence features 3 bedrooms (2 owners suites… one on main level and one up), 3 1/2 baths, and a “private interior elevator”, ensuring effortless access and seamless transitions between spaces. The bright-open floor plan is ideal for both entertaining and everyday living, highlighted by a spacious kitchen equipped with top-of-the-line Sub-Zero, Bosch, and Wolf appliances, complemented by custom cabinetry for a touch of refinement. Indulge in the serenity of the interior atrium, creating a tranquil oasis of natural light within the comfort of your own home. Each bedroom is accompanied by its own ensuite bath and walk-in closet, providing ultimate privacy and convenience. The primary suite is a sanctuary of relaxation, offering a generous 25 x 13 layout, a large walk-in closet, and access to the outdoor terrace with a tree-top view overlooking Morse Boulevard - perfect for a morning coffee or evening wine. Convenience meets luxury with two deeded parking spaces within the secured parking garage, ensuring peace of mind and ease of access. There is plenty of additional common area parking as well separate from the gated off owner’s parking area… Located in the heart of downtown Winter Park, Douglas Grand offers unrivaled access to renowned Park Avenue, Winter Park Farmer's Market, Central Park, Winter Park Village, and Rollins College, placing an array of dining, shopping, and entertainment options only footsteps away. Embrace the lock-and-leave lifestyle with the SunRail station just a short stroll away, providing convenient access to downtown Orlando for sporting events or the Dr. Phillips Performing Arts Center. Whether you're seeking a serene retreat or a vibrant urban experience, this sophisticated condo offers the perfect blend of luxury, convenience, and elegance, promising a lifestyle of unparalleled comfort and style.
- Type:
- Townhouse
- Sq.Ft.:
- 1,669
- Status:
- NEW LISTING
- Beds:
- 3
- Year built:
- 1987
- Baths:
- 3.00
- MLS#:
- O6196347
- Subdivision:
- Villas Of Aragon Condo
ADDITIONAL INFORMATION
Welcome to easy living in Winter Park! Step into this charming townhouse nestled in the Villas of Aragon. With just 4 townhouses in the neighborhood, connected solely by the garage, you'll enjoy a secluded setting. On the first floor, discover a delightful kitchen boasting timeless white cabinets, granite countertops, stainless-steel appliances, a large breakfast bar, and a charming tongue and groove ceiling which adds a touch of character to this heart of the home. Enjoy meals in the spacious dining room, illuminated by natural light streaming through French doors leading to the courtyard. The dining room seamlessly flows into the inviting living room, adorned with a stunning white brick wood-burning fireplace and elegant plantation shutters. Throughout the home, you'll find gorgeous bamboo flooring adding warmth and sophistication. The first floor is complete with a chic powder bath for guests and a cozy desk nook tucked under the stairs. Upstairs, the large primary bedroom awaits with ample natural light, pitched ceilings, and a rustic barn door leading to the ensuite bathroom. Pamper yourself in the primary bathroom boasting double vanities, a large shower, and two walk-in closets. Two additional generously sized bedrooms share a beautifully renovated secondary bathroom. Step outside to the back patio and bask in the beauty that surrounds you. A pergola adorned with stunning jasmine vines creates a picturesque scene, while fern pine trees offer both elegance and privacy. With an oversized two-car garage, a parking pad for guests, and a low HOA fee of only $400/month, this townhouse offers both convenience and exceptional value. Other highlights include a new roof installed in 2021, a new AC unit in 2022, and fresh exterior and interior paint. Located centrally in Winter Park, this property provides easy access to all major roads and highways. Plus, it's just minutes away from Downtown Winter Park's renowned Park Avenue shopping and dining. Don't miss out on this fabulous opportunity to call this townhouse your home sweet home!
- Type:
- Single Family
- Sq.Ft.:
- 1,974
- Status:
- NEW LISTING
- Beds:
- 4
- Lot size:
- 0.23 Acres
- Year built:
- 1967
- Baths:
- 2.00
- MLS#:
- O6196142
- Subdivision:
- Winter Park Pines
ADDITIONAL INFORMATION
Welcome home to the Winter Park Pines Community, with its beautiful tree-lined streets and close proximity to all the wonderful aspects of living in Winter Park. This meticulously kept pool home was custom-built for the original owner, offering an abundance of closet space and a thoughtful floor plan. One of the standout features of this home is the oversized kitchen space, back screened covered patio, and the enormous indoor laundry room. Outside, the home boasts an enormous fenced backyard with an oversized pool, creating the perfect oasis for relaxing under the sun or hosting memorable poolside gatherings. The location of this home is incredibly convenient, with easy access to Park Ave., Winter Park Pines Golf Club, Cady Way Pool & Park, Cady Way Bike Trail, the Center for Health and Wellbeing, Rollins College, Full Sail, Orlando International Airport, and the renowned Advent Health Hospital - all in one convenient location!
- Type:
- Townhouse
- Sq.Ft.:
- 2,069
- Status:
- NEW LISTING
- Beds:
- 3
- Lot size:
- 0.54 Acres
- Year built:
- 1981
- Baths:
- 3.00
- MLS#:
- O6197288
- Subdivision:
- Quarters At Winter Park Condo
ADDITIONAL INFORMATION
LOCATION, LOCATION, LOCATION in UPSCALE Winter Park ! This MODERN RENOVATED TOWNHOME is perfectly located where you can walk to PARK Ave, MEAD GARDENS, Azalea Tennis Courts & ROLLINS COLLEGE & ORANGE AVE area with coffee shops & bakeries enjoy some of the best shopping & restaurants in Winter Park with over 2,000 SF of living space & lots of natural light this townhome offers it all to those seeking a peaceful oasis The property sits on a private quiet cobblestone street Once inside the home has a Mediterranean courtyard with BBQ a? great outdoor space for entertaining. The EUROPEAN KITCHEN with modern quartz countertops, new cabinets & appliances opening up to a great room with lots of natural light & wood burning fireplace. Modern staircase brings you to the 2nd floor where you will find laminate floors throughout, HUGE MASTER SUITE with a corridor of multiple closets and walk-in closet, Master bath has a dual sink vanity, tub & shower.. Oversized 2nd & 3rd bedrooms w/lots of closet space, 2nd bed has access to a private screened balcony
- Type:
- Townhouse
- Sq.Ft.:
- 1,550
- Status:
- NEW LISTING
- Beds:
- 2
- Lot size:
- 0.04 Acres
- Year built:
- 2004
- Baths:
- 3.00
- MLS#:
- O6196797
- Subdivision:
- Vistas At Lake Howell
ADDITIONAL INFORMATION
Discover the perfect blend of luxury and convenience in this beautifully updated two-bedroom townhouse located in the gated Vistas at Lake Howell community in desirable Winter Park. This property stands out with its modern amenities and strategic location, offering a lifestyle most can only dream of. The townhouse features a newly updated kitchen complete with new appliances and countertops, a master bath freshly painted, and updated outlet and switch covers, ensuring a contemporary feel throughout. Each bedroom boasts expansive walk-in closets, with the primary suite connected to a versatile loft area and an ensuite bathroom, enhancing both space and privacy. Enjoy the essence of open-concept living with a layout designed for both entertaining and relaxation. The spacious living area extends through large sliding doors to a screened and covered lanai, perfect for alfresco dining or quiet evenings enjoying the breeze. Positioned for ultimate convenience, this home is just minutes from Downtown Winter Park, UCF, Full Sail University, Rollins College, and Advent Health facilities. With an abundance of shopping, dining, and entertainment options nearby, everything you need is within easy reach. Residents benefit from thoughtful community features including extra guest parking, peaceful walkways, and professional lawn maintenance, which contribute to a carefree and low-maintenance lifestyle. Ready for immediate move-in, this townhouse combines comfort, style, and practicality, making it an ideal choice for discerning buyers or investors seeking a prime property in Winter Park.
- Type:
- Single Family
- Sq.Ft.:
- 1,310
- Status:
- NEW LISTING
- Beds:
- 3
- Lot size:
- 0.19 Acres
- Year built:
- 1964
- Baths:
- 2.00
- MLS#:
- O6196882
- Subdivision:
- Eastbrook Sub
ADDITIONAL INFORMATION
Step through the door, take a deep breath, and know that you are finally where you are supposed to be in this delightful Winter Park home! This 3 bedroom, 2 bath with open-concept floor plan is situated in the desired EASTBROOK community. The open family/kitchen/dinette exudes a sense of spaciousness as you enter through the front door. The kitchen features GRANITE countertops, STAINLESS STEEL APPLIANCES and a kitchen island offering additional cabinet space. When you prefer a more private place to relax, the separate living room with BRICK FIREPLACE and additional mini split offers that tranquillity year-round with a door leading to your own large PATIO with an outdoor shower. As you walk down the hall to the primary bedroom featuring an EN-SUITE BATHROOM with GRANITE countertops and a large WALK-IN CLOSET with bifold doors, you pass 2 additional bedrooms and an upgraded guest bathroom. The covered one-car CARPORT also boasts an exterior LAUNDRY ROOM with washer/dryer hook up and additional storage area with shelving, convenient for all your outdoor gear. The EXPANSIVE back yard is surrounded by privacy fencing and mature landscaping with a storage shed as well. Zoned for high-rated Winter Park schools, this home is also conveniently located to all Orlando and its surrounding areas have to offer: Downtown Orlando, Downtown Winter Park, theme parks, golf courses, Rollins College, University of Central Florida and numerous retail shops and restaurants. Come see this home today and make it yours!
- Type:
- Condo
- Sq.Ft.:
- 1,074
- Status:
- NEW LISTING
- Beds:
- 2
- Lot size:
- 0.11 Acres
- Year built:
- 1964
- Baths:
- 2.00
- MLS#:
- O6194727
- Subdivision:
- Winter Park Gardens Condo
ADDITIONAL INFORMATION
This one of a kind unit, with an open and airy floor plan offer lots of natural light with stunning tree top views. The open kitchen boasts an abundance of 36" custom cabinetry, stainless steel appliances, 2 large pantries plus built in desk, granite breakfast bar, and plenty of counter space. This dream kitchen will make preparing and entertaining a breeze. Newer custom bathrooms with newer vanities with granite counters. Designer features include high end finishes, crown molding, and new base boards throughout the home. Laminate floors finish off the unit to give this home the refined elegance you only see in high end homes. . The sunroom has newer picture window, sleek tile floors and offers many uses for this extra space. Stroll down to the pond and grounds or relax by the pool. Two elevators for easy access. Highly sought after location, Mead Gardens, Winter Park Village, Park Avenue, and the Farmers Market. Beautiful Azalea Lane Recreation Center offers tennis, playground and meeting rooms and is a short stroll away. Convenient, shady assigned parking space! No pets - No smoking. PLEASE NOTE: 80% of ownership is age 55 and over. There is an opportunity for younger buyer to purchase at this time..only a few spots left.
- Type:
- Condo
- Sq.Ft.:
- 687
- Status:
- NEW LISTING
- Beds:
- 1
- Lot size:
- 0.1 Acres
- Year built:
- 1964
- Baths:
- 1.00
- MLS#:
- T3519188
- Subdivision:
- Winter Park Gardens Condo
ADDITIONAL INFORMATION
Property located in Winter Park, FL. Thus property will not last long!
- Type:
- Single Family
- Sq.Ft.:
- 1,393
- Status:
- NEW LISTING
- Beds:
- 3
- Lot size:
- 0.18 Acres
- Year built:
- 1958
- Baths:
- 2.00
- MLS#:
- O6195536
- Subdivision:
- Eastbrook Sub
ADDITIONAL INFORMATION
Welcome to your new home in the charming Eastbrook Community of Winter Park, offering the best in location and lifestyle! This 3-bedroom, 1.5-bathroom home is light and airy with plenty of windows for natural lighting. Step into the spacious living room, perfect for entertaining guests or enjoying quiet time. The kitchen is light and bright with a wall of floor-to-ceiling windows. Cooking is a pleasure with matching GE appliances, lots of counter space including an island for prep and seating, plenty of storage, and an eating nook. Moving on, you'll find the large family room with a brick, wood-burning fireplace and high ceilings. The bedrooms are roomy, and there is no lack of storage in the full bath. Enjoy the best of Florida Living in the privacy of the fenced yard on the covered back patio. There are TWO sheds, perfect for projects or storage. Conveniently located in Winter Park with easy access to shopping, dining, parks, and top-rated schools, you don't want to miss this opportunity!
- Type:
- Single Family
- Sq.Ft.:
- 1,800
- Status:
- NEW LISTING
- Beds:
- 4
- Lot size:
- 0.58 Acres
- Year built:
- 1988
- Baths:
- 2.00
- MLS#:
- C7491066
- Subdivision:
- Acreage & Unrec
ADDITIONAL INFORMATION
Welcome to paradise! This home boasts four bedrooms, two bathrooms, and 1800 square feet of living space nestled on a picturesque .58 acre lot! The dining room showcases elegant laminate hardwood floors and seamlessly flows into the spacious kitchen, complete with main floor laundry closet. In the living room, master bedroom, and guest bedrooms, you'll find exquisite wood laminate flooring. The master suite is generously sized, enhanced by French doors leading to a bath with a garden tub and a sizable walk-in closet. Additionally, the three guest bedrooms are spacious and share a beautifully appointed second bath. Other highlights include a well system equipped with an iron filter and chlorinator, a durable hardy board exterior, as well as a convenient carport and shed.
- Type:
- Single Family
- Sq.Ft.:
- 2,241
- Status:
- NEW LISTING
- Beds:
- 4
- Lot size:
- 0.24 Acres
- Year built:
- 1962
- Baths:
- 2.00
- MLS#:
- O6196765
- Subdivision:
- Brookshire Heights 3rd Add
ADDITIONAL INFORMATION
TURN KEY 4 bedroom 2-bathroom pool home in the highly desired Brookshire Heights neighborhood!!! This home offers an open and bright kitchen fully equipped with beautiful finishes including farmhouse sink, two ovens, ample cabinets, upgraded lighting, granite counters, and a walk-in pantry to satisfy any cook's needs! Off the Kitchen you will enjoy a nice sized family room with a wood burning fireplace (inspected 2023), wood floors and French doors leading to newer saltwater pool (2023). Off the pool is the Master retreat offering a soaking tub, separate oversized shower and a double vanity with quartz counters (WOW). Down the hallway you have 3 spacious bedrooms featuring plantation shutters and closets with built-in storage. Another major feature is this home offers a whole house natural gas generator that will keep all power and appliances on in case of power outage. Zoned for Winter Park top rated schools and minutes from Baldwin Park, Rollins College, Park Avenue and much more!!! Welcome home, call to schedule your private showing today!!!
- Type:
- Single Family
- Sq.Ft.:
- 1,376
- Status:
- NEW LISTING
- Beds:
- 3
- Lot size:
- 0.15 Acres
- Year built:
- 1954
- Baths:
- 2.00
- MLS#:
- O6196291
- Subdivision:
- Orangewood Park
ADDITIONAL INFORMATION
One or more photo(s) has been virtually staged. Welcome home to this well maintained 3-bedroom 2-bathroom home right in the heart of Winter Park. The location is phenomenal - walking distance to East End Market, a short bike ride to Baldwin Park, Ivanhoe Village, or esteemed Park Avenue. While the area boasts an endless list of places to visit you will also enjoy the quiet, oak tree lined streets of his highly sought after Eastern Parkway address as you are welcomed with lush landscaping surrounding the bungalow style home. This home boasts a separate dining area off the living room, with a breakfast nook located off the kitchen. The stunning wood floors lead you back to a primary suite that includes a spacious walk-in closet with custom built-ins and an entry room perfect for an office, sitting area, baby’s room, or anything in between. You will also find 2 bedrooms and a fully renovated bathroom as you continue down the hallway. Florida living at its finest is found on the newly installed patio located in the oversized backyard. Enjoy a completely fenced in backyard with room for BBQ, games, and the perfect place for hosting. The backyard also includes a shed for extra storage. Extra features and updates include: new HVAC 2018, re-piped interior, no cast iron (rare), Roof 2017, replaced well pump for irrigation (low waste water and sewer bills), renovated patio, updated landscape, and renovated guest bathroom.
- Type:
- Condo
- Sq.Ft.:
- 908
- Status:
- NEW LISTING
- Beds:
- 2
- Lot size:
- 0.3 Acres
- Year built:
- 1967
- Baths:
- 2.00
- MLS#:
- O6196523
- Subdivision:
- Mead Garden Condominium
ADDITIONAL INFORMATION
Condo in the heart of Winter Park! Recently renovated with new bathroom fixtures and fresh paint. Clean and efficiently updated with lots of room, and lots of storage and cabinets! Best screened back porch Garden views offer privacy & shade - The perfect place to enjoy your coffee, or share a meal! Mount on wall remains for big screen TV easy-mount in large living room! Interior laundry room (Washer/Dryer included!) PLEASE NOTE: This is one of only a few units that is allowed to have in-unit washer and dryer!! Stainless Streel Appliances, hard surface counters, extended kitchen counters and storage area--- Beautiful & Convenient (within a block or so) to the new Down Town Winter Park Movie-in-the-park infrastructure being built currently - which features open green areas, garden walkways, and an outside event venue. About 30 minutes to Orlando International Airport, and other smaller private and public airport(s), shopping malls, main artery roadways, and Down Town Orlando and Down Town Winter Park! So much to do! Mead Gardens is in rear of this complex! Please note that NO DOGS are allowed in this complex. However, cats are allowed. Assigned Parking is #210, and plenty of visitor parking also available.
$1,792,000
425 Selkirk Drive Winter Park, FL 32792
- Type:
- Single Family
- Sq.Ft.:
- 3,330
- Status:
- NEW LISTING
- Beds:
- 4
- Lot size:
- 0.23 Acres
- Year built:
- 2017
- Baths:
- 5.00
- MLS#:
- O6194670
- Subdivision:
- Kenilworth Shoes Sec 03
ADDITIONAL INFORMATION
Introducing a stunning, spacious four bedroom /four bathroom sanctuary boasting hardwood flooring in all main areas, complemented by designer porcelain tile in bathrooms and laundry. Custom by Native Homes. Expansive kitchen showcases beautiful exotic, neutral granite island, large breakfast room overlooking pool and tiled backsplash. There is a separate dining room on the first floor, as well as a second bedroom or private study with a bathroom and closet. Primary suite plus another bedroom suite conveniently located on first floor. Master suite is a dream! The dual sinks in the oversized bathroom offer convenience, while the 66-inch Jacuzzi brand stand-alone soaking tub adds a touch of luxury. The separate massive walk-in shower with dual showerheads perfect for spa-like experience and spacious walk-in closet completes the retreat. Bonus room, two bedrooms and two bathrooms up the wood stairs. All bedrooms showcase huge closets and custom organizers. Custom cabinetry and shoe storage, sitting bench in mudroom before entering garage. Home has been pressure washed and interiors all recently repainted. Tile and carpet professionally cleaned. Shows like a 2024 custom home! Enter your backyard sanctuary. Entertaining lanai including outdoor kitchen counters, fridge and big screen TV. Very private backyard. Green (Zoysia grass) space is perfect for birthday parties, trampolines, bounce houses and more. 2017-2018 added gorgeous saltwater pool with sun shelf surrounded by brick pavers. Fully fenced for pets and kids. Epitome of relaxation and comfort! Full house generator runs off gas. TVs may convey some furniture available. This lot is 10-15% larger than most lots in the neighborhood. Long brick pavered driveway and two car garage with plenty of parking. You will love the very large walk-in storage off the bonus room for rugs, fixtures, décor, and memorabilia. Most desirable Winter Park Schools! Walk to Brookshire Elementary. Close to shopping and restaurants along Park Avenue. Walk to the YMCA and Phelps Park. Golf and tennis neighborhood Racquet Club, Interlachen Country Club, and Winter Park 9 Golf Course.
- Type:
- Single Family
- Sq.Ft.:
- 1,524
- Status:
- NEW LISTING
- Beds:
- 3
- Lot size:
- 0.2 Acres
- Year built:
- 1983
- Baths:
- 2.00
- MLS#:
- O6192105
- Subdivision:
- Oakcrest-516
ADDITIONAL INFORMATION
Will not last long. Located in the in one of the highly sought after communities in Winter Park, Oakcrest, No HOA or CDD, 3 bedroom 2 bathroom, 2 car garage, 1524 heated square feet, over 2000 sq ft under roof, nice sized lot with big back yard, needs TLC, new roof installed 11/2021, A/C replace 2017. re-pipe 01/22 close to shopping and transportation, Zoned for Eastbrook Elementary, Tuskawilla Middle and Lake Howell High School,. Property is currently tenant occupied please do not disturb tenant.
- Type:
- Single Family
- Sq.Ft.:
- 1,630
- Status:
- NEW LISTING
- Beds:
- 4
- Lot size:
- 0.17 Acres
- Year built:
- 1969
- Baths:
- 2.00
- MLS#:
- O6195238
- Subdivision:
- Eastbrook Sub Unit 15
ADDITIONAL INFORMATION
"Location is paramount! The property stands in immaculate condition." Discover your dream home in Winter Park, fully renovated with a fenced-in yard. This exquisite single-story 4 bedroom/2 bathroom residence is set in a coveted community. Be delighted by the expansive open floor plan that seamlessly blends sophistication with practicality, which is ideal for family life and hosting gatherings. Renovations encompass a new roof, AC system, doors, double-pane windows, fresh paint inside and out, fixtures, cabinets, granite countertops, stainless steel appliances, an updated bathroom, and ceramic tiles across living and sleeping quarters. Additionally, the home features a new 32.5 x 10 screened porch and R-38 blown-in attic insulation. This Winter Park gem offers more than just a fully renovated space; it's part of a desirable community with no HOA to consider. With its prime location, desirable community, top-rated Seminole Schools, and ready-to-move-in status, this property is a must-see. Seize this incredible chance to call it your own! Lot Size is 75' X 110'.
- Type:
- Condo
- Sq.Ft.:
- 1,026
- Status:
- NEW LISTING
- Beds:
- 2
- Lot size:
- 0.05 Acres
- Year built:
- 1972
- Baths:
- 2.00
- MLS#:
- O6196026
- Subdivision:
- Chateaux Du Lac
ADDITIONAL INFORMATION
Walk to Winter Park Village for movies, shopping & restaurants! Close to Trader Joe's and Park Avenue! Boat ramp access and fishing pier on Lake Killarney for skiing and water sports. Community pool and clubhouse with expansive lake views. Move-in Ready 2 bedroom 2 bath second-floor unit with updated a/c unit and hot water heater. Updated kitchen with granite countertops and appliances. Upgraded fixtures and vanities in both bathrooms. Laundry facilities provided on-site at clubhouse/pool area. Enjoy a maintenance-free lifestyle close to everything you could ever need!
- Type:
- Condo
- Sq.Ft.:
- 1,020
- Status:
- NEW LISTING
- Beds:
- 2
- Lot size:
- 0.14 Acres
- Year built:
- 1974
- Baths:
- 2.00
- MLS#:
- O6196089
- Subdivision:
- Winter Park Woods Condo
ADDITIONAL INFORMATION
Welcome home to Winter Park Woods! Charming renovated second-floor unit is a 2 bed 2 bath condo with all stainless steel appliances, dishwasher, microwave, refrigerator, and stove! Newer A/C! Winter Park Woods offers residents two community pools, a tennis court, and a playground. Conveniently located near Full Sail, UCF, Valencia College, and Downtown Orlando.
$1,175,000
1203 Germaine Drive Winter Park, FL 32789
- Type:
- Single Family
- Sq.Ft.:
- 2,797
- Status:
- NEW LISTING
- Beds:
- 3
- Lot size:
- 0.35 Acres
- Year built:
- 1980
- Baths:
- 2.00
- MLS#:
- O6195768
- Subdivision:
- Waterbridge
ADDITIONAL INFORMATION
Welcome to your dream home in the coveted Waterbridge neighborhood! This stunning one-story pool home boasts everything you've been searching for and more, including a three-car garage. Situated on a spacious corner lot, this residence offers both elegance and comfort. Step inside to discover a welcoming ambiance, highlighted by a gathering living room featuring a double-sided gas fireplace, perfect for cozy evenings or entertaining guests. The dining room is conveniently located off the kitchen, complete with double built-in ovens and overlooking the inviting family room. A sunny Florida room extends off the family room, offering picturesque views of the lush backyard oasis and sparkling pool—a true haven for relaxation and enjoyment. Retreat to the primary suite, featuring a spacious walk-in closet for all your wardrobe needs. Two additional bedrooms, each boasting generous walk-in closets, ensure ample space for family or guests. Plantation shutters throughout add a touch of sophistication, while the large laundry room with cabinetry provides convenience and storage. Step outside to your own private paradise, where a gorgeous pool awaits, complete with a heated spa, sun shelf, and seating bench—all within the confines of a large privacy fenced backyard. Waterbridge residents enjoy access to community amenities including a park and tennis courts, fostering a sense of community and recreation. Conveniently located near shopping, restaurants, and minutes from Park Avenue, this home offers easy access to all the best Winter Park has to offer. Plus, with sought-after Winter Park schools just a stone's throw away, you'll enjoy peace of mind knowing your family is in a top-notch educational environment.
- Type:
- Single Family
- Sq.Ft.:
- 2,201
- Status:
- NEW LISTING
- Beds:
- 4
- Lot size:
- 0.24 Acres
- Year built:
- 1969
- Baths:
- 2.00
- MLS#:
- O6194827
- Subdivision:
- Casa Aloma
ADDITIONAL INFORMATION
Welcome to 2731 Tierra Circle. A charming Winter Park pool home located within the Casa Aloma Community. Boasting 4 bedrooms and 2 bathrooms, this residence sits gracefully on a corner lot. As you step through the front entryway, you'll be greeted by a generously sized living area. The formal dining area provides an elegant setting for special occasions, while an oversized front great room offers additional space for versatile living. The heart of the home lies in the large kitchen, featuring updated appliances and ample counter space and cabinets. Inside the garage offers a bonus space that can be easily transformed into an office or gym. The space has been set up with a split a/c unit that helps keep the bonus room as well as the garage cool. The home offers two additional split a/c units in both the master and guest bedroom along with central air throughout the home. This home has been updated with a newer roof (2018) Re-pipe (2021), along with all-new hardy board siding, soffit and fascia, a water softener system and tankless water heater and equipped with hard wired security cameras. Don't miss the opportunity to make this Winter Park pool home your own. Experience the perfect blend of elegance, functionality, and relaxation in this exceptional home. Schedule your showing today.
- Type:
- Single Family
- Sq.Ft.:
- 3,394
- Status:
- NEW LISTING
- Beds:
- 4
- Lot size:
- 0.26 Acres
- Year built:
- 1974
- Baths:
- 4.00
- MLS#:
- O6195581
- Subdivision:
- Lake Waunatta Woods
ADDITIONAL INFORMATION
This home is a work of art ready to be enjoyed by those who appreciate attention to detail. It was completely renovated in 2011/2012 including all walls, kitchen, bathrooms, roof, electrical and plumbing - with the most elegant and timeless of modern touches. From the moment you arrive you will notice the double french doors that welcomes you into the home! The foyer is grand and draws you into the formal living and formal dining rooms. Floor to ceiling windows throughout this home provide lots of natural light. The floors throughout the home are either elegant marble or wood. The formal living room and the great room share a double sided fireplace with elegant touches of marble. The vaulted ceilings provide plenty of space to showcase your art collection or photos of your family. As you enter the heart of this home the kitchen draws your attention to the large entertaining island with classic pendant lighting. The kitchen features stainless steel appliances, Quartz counters, built in pantry, double oven/microwave oven, warming drawer, and beautiful glass tile making this a chef's delight and a wonderful space to enjoy making many gourmet meals. The kitchen opens to the Florida Room and the office - and provides unobstructed views of the pool and patio area. This home features 2 master bedrooms each with its own en-suite. All of the bathrooms have been meticulously updated featuring modern touches with a classic use of marble and glass tile. Finally the backyard is an Oasis - the pool is surrounded by a glass enclosure providing an elegant way to secure the area. The pergola is covered giving you a wonderful space to enjoy dining al fresco - even during a light summer shower. You will love enjoying and entertaining your friends and loved ones in this one of a kind masterpiece. (Foyer, Dining Room and Great Room Chandeliers along with Washer and Dryer do not convey.)
- Type:
- Single Family
- Sq.Ft.:
- 2,153
- Status:
- NEW LISTING
- Beds:
- 5
- Lot size:
- 0.29 Acres
- Year built:
- 1977
- Baths:
- 3.00
- MLS#:
- O6194323
- Subdivision:
- Lake Waunatta Woods
ADDITIONAL INFORMATION
COMPLETELY RENOVATED 5 Bedroom 3 bathroom home on a cul-de-sac in beautiful Lake Waunatta Woods. This stunning home offers a wide open great room/kitchen floor plan, perfect for entertaining. The beautiful updated, bright kitchen features a large island, stainless steel appliances, and quartz countertops. The entire home has been meticulously designed to blend a new chic look with the homes original beauty. Glass double doors lead from the great room to an office (5th bedroom). The Primary bedroom has floor to ceiling windows overlooking the lush green front yard. The primary bath includes zero entry shower with handheld and rain shower heads. Two Sliding glass doors off the kitchen/great room lead to a covered screened patio and peaceful garden retreat fenced backyard. The garage is oversized and the large driveway easily fits 6 vehicles. Roof 2019, 2022 updates include: NEW PLUMBING, NEW ELECTRICAL and LIGHTING, 1 of 2 AC is NEW AC (2nd AC is not new but has recently been serviced), NEW Tankless WATER HEATER, ALL NEW APPLIANCES, NEW FLOORING, NEW BATHROOMS, NEW INTERIORS PAINT, NEW GARAGE DOOR and Opener, NEW BATHROOMS, NEW DOORS, NEW HARDWARE, NEW BASEBOARDS, Smooth surface ceilings and walls. This incredible home also boasts an ideal location and with top-rated schools: Lakemont Elementary, Maitland Middle and Winter Park High.
- Type:
- Single Family
- Sq.Ft.:
- 4,295
- Status:
- NEW LISTING
- Beds:
- 5
- Lot size:
- 0.21 Acres
- Year built:
- 2019
- Baths:
- 5.00
- MLS#:
- O6194932
- Subdivision:
- Waters Edge At Hawks Crest
ADDITIONAL INFORMATION
A new opportunity for homeownership is located behind the gates of the highly sought-after Seminole County community of Waters Edge at Hawk’s Crest. This energy efficient Kerrville plan, built by Meritage Homes, features space, function & flexibility to accommodate today's evolving lifestyle needs. As you enter the foyer you are welcomed by defined living and dining to either side, which can also be multipurpose usage. The dining room is ample in size, flowing directly to the kitchen through the butlers pantry. The large, open kitchen design will impress the cook of the house with quartz countertops, stainless steel appliances, double oven, single level island with eating space, and separate café area. The kitchen is open to the family room, with plenty of space to entertain and relax, with triple wide sliding doors for seamless transition to an ample sized backyard. The first level is accessible to all, with a half-bath for day to day living & guests, as well as a complete primary or in-law/guest suite with an ADA compliant private bath, equipped with a double sink vanity, standing shower, and private water closet. This bathroom can double as a cabana bath when entertaining outdoors! The second level of the home features an expansive open gathering room with wet bar, office/media room, laundry room, 3 secondary bedrooms, and 2 secondary bathrooms. The primary retreat finishes off the space upstairs, with ample wall space for furnishings, a bathroom boasting separate vanities, a standalone soaking tub, shower, private water closet & spacious walk-in closet. Take your entertainment outdoors to enjoy coffee, cocktails, cornhole, bbq's & dining under the cover of an expansive porch and open yard. Waters Edge at Hawk’s Crest Community offers something for everyone, with dedicated green space, clubhouse, community pool, gym, dog park, 2 playgrounds, and dock access to Lake Howell. Conveniently located along the southern shores of beautiful Lake Howell, Hawk’s Crest provides easy access to major employment sectors and desirable Winter Park shopping and dining destinations including the renowned Park Avenue. This home is also located just a short drive from Downtown Orlando, UCF, and major highways I-4 and SR-436, making traveling Central Florida a breeze! Schedule your private tour today.
| All listing information is deemed reliable but not guaranteed and should be independently verified through personal inspection by appropriate professionals. Listings displayed on this website may be subject to prior sale or removal from sale; availability of any listing should always be independently verified. Listing information is provided for consumer personal, non-commercial use, solely to identify potential properties for potential purchase; all other use is strictly prohibited and may violate relevant federal and state law. Copyright 2024, My Florida Regional MLS DBA Stellar MLS. |
Winter Park Real Estate
The median home value in Winter Park, FL is $490,000. This is higher than the county median home value of $248,600. The national median home value is $219,700. The average price of homes sold in Winter Park, FL is $490,000. Approximately 58.57% of Winter Park homes are owned, compared to 28.9% rented, while 12.54% are vacant. Winter Park real estate listings include condos, townhomes, and single family homes for sale. Commercial properties are also available. If you see a property you’re interested in, contact a Winter Park real estate agent to arrange a tour today!
Winter Park, Florida has a population of 29,922. Winter Park is less family-centric than the surrounding county with 30.63% of the households containing married families with children. The county average for households married with children is 31.19%.
The median household income in Winter Park, Florida is $68,078. The median household income for the surrounding county is $51,586 compared to the national median of $57,652. The median age of people living in Winter Park is 44.9 years.
Winter Park Weather
The average high temperature in July is 91.8 degrees, with an average low temperature in January of 49.8 degrees. The average rainfall is approximately 52.4 inches per year, with 0 inches of snow per year.
