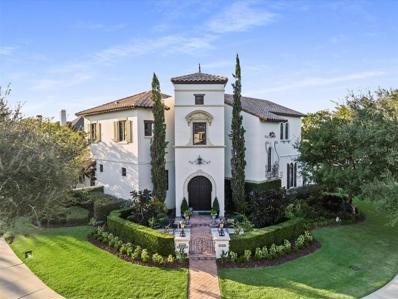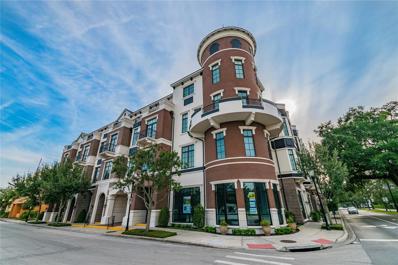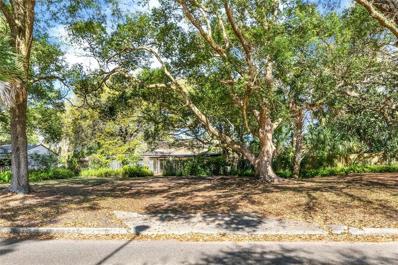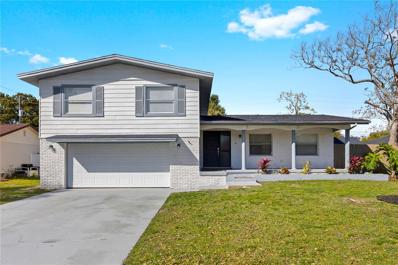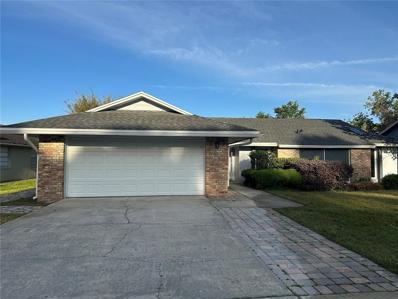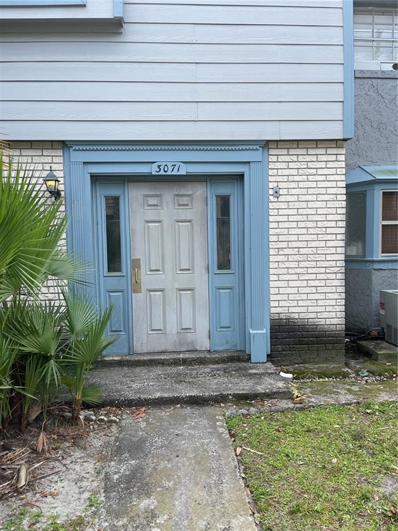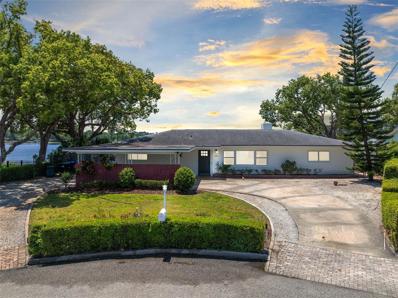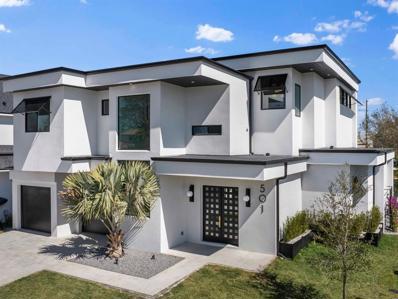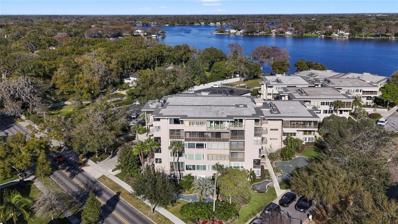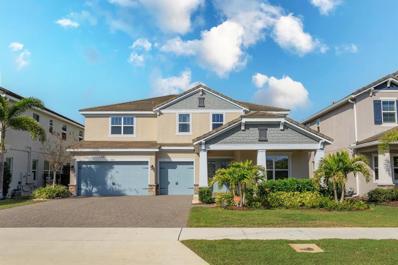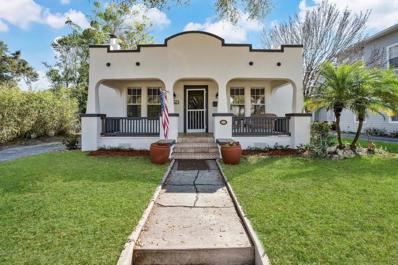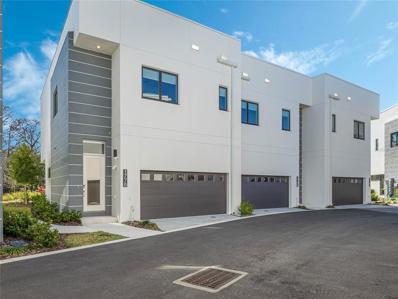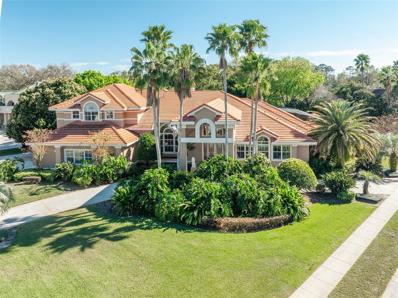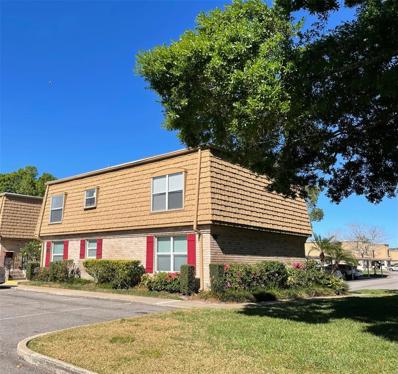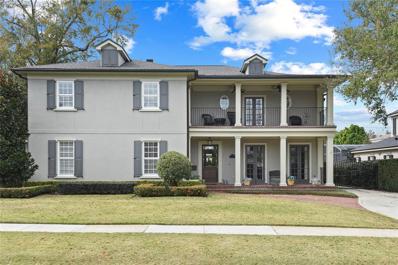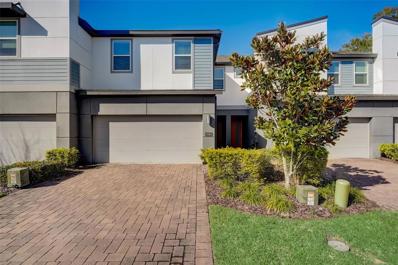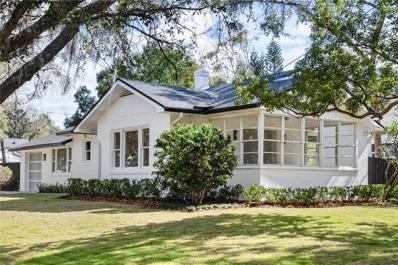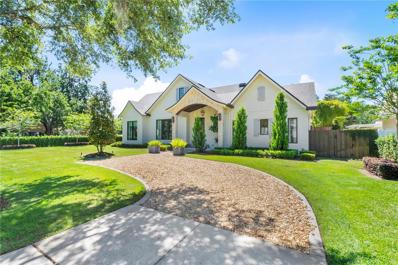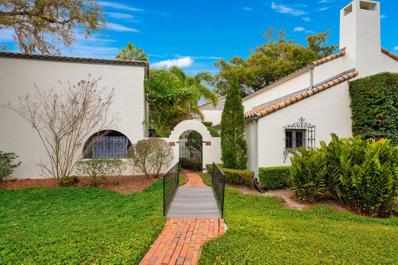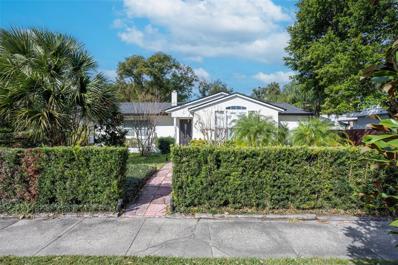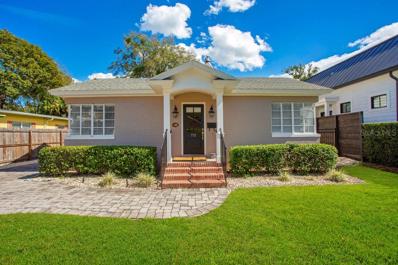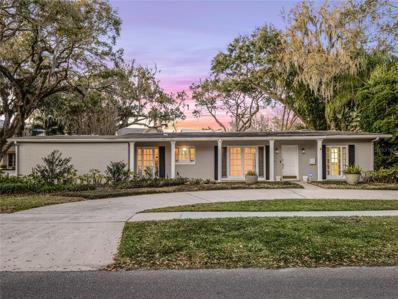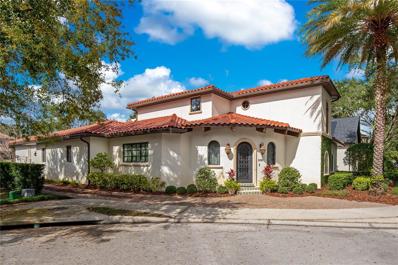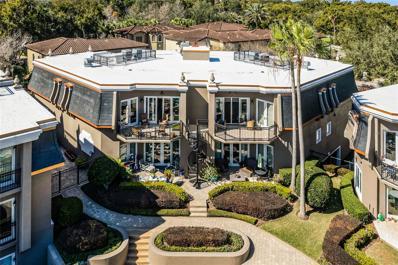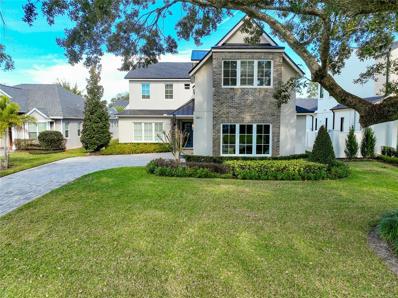Winter Park FL Homes for Sale
- Type:
- Single Family
- Sq.Ft.:
- 4,522
- Status:
- Active
- Beds:
- 6
- Lot size:
- 0.32 Acres
- Year built:
- 2009
- Baths:
- 5.00
- MLS#:
- O6182544
- Subdivision:
- Windsong-knowles Place
ADDITIONAL INFORMATION
One or more photo(s) has been virtually staged. Exquisite Villa Style Masterpiece. With 6 bedrooms and 4 bathrooms, this residence redefines opulence, boasting a seamless fusion of timeless elegance and modern comfort. As you enter, prepare to be mesmerized by the sheer grandeur of soaring 11-foot ceilings and exquisite custom woodwork adorning every corner of this architectural gem. Crafted to perfection, this home is a testament to meticulous attention to detail and uncompromising quality.Nestled in one of Winter Park's most coveted neighborhoods, privacy and exclusivity are seamlessly woven into the fabric of everyday living. Yet, the convenience of proximity to top-rated schools, upscale dining, elite shopping destinations, and vibrant entertainment options ensures a lifestyle of unparalleled convenience and sophistication.Designed by the esteemed Morales-Keesee Design Associates, renowned for their visionary creations including the famed Casa Teresa, this residence stands as a true masterpiece. Every aspect of its design, from the majestic concrete Masonry walls to the intricately patterned travertine flooring, reflects unparalleled craftsmanship and artistry.Indulge in a sanctuary of tranquility and luxury, where double-pane hurricane and sound-proof windows envelop you in a haven of serenity. Marvel at the custom carved woodwork that graces every corner of this home, a testament to the dedication to creating an ambiance of timeless elegance and refinement.Immerse yourself in the allure of this Villa Style home, where every detail has been thoughtfully curated to evoke a sense of grandeur and sophistication. Your dream of owning a luxurious retreat in Winter Park awaits—schedule your private viewing today and elevate your lifestyle to new heights of splendor and distinction.
- Type:
- Condo
- Sq.Ft.:
- 2,615
- Status:
- Active
- Beds:
- 3
- Lot size:
- 0.46 Acres
- Year built:
- 2008
- Baths:
- 3.00
- MLS#:
- O6182619
- Subdivision:
- Douglas Grand
ADDITIONAL INFORMATION
Welcome to your exclusive opportunity to own a luxurious condo in the Douglas Grand, situated in the heart of downtown Winter Park. This impeccable property offers the epitome of sophisticated living. Its single-level, top-floor unit boasting three bedrooms, three baths, and two private balconies, all within the most highly desired quadrant of Park Avenue. Located on the Virginia side of the property which is very quiet, a secured parking garage provides simple lock-and-go living. With a short walk from the vibrant Park Avenue shopping and dining district, as well as Hannibal Square, every convenience and indulgence is at your doorstep. Step inside to discover the 2,615 square-foot open floor plan adorned with beautiful finishes, gorgeous wood floors and custom details throughout. Entertain with ease in the expansive gourmet kitchen, seamlessly connected to the dining and living areas. The kitchen features top-of-the-line appliances from Subzero, Wolf, and Bosch, custom 42-inch cabinetry, granite counters, fabulous task lighting and a closet pantry. Bar seating allows you to enjoy your guests when entertaining and overlooking the living space. The home offers a lush backdrop of the outdoors and long views of downtown Orlando. And the 4th floor invites lovely breezes throughout the unit. Two primary bedrooms with ensuite baths feature updated dual vanities, separate showers, and indulgent soaking tubs. A third bedroom or office offers versatility and functionality. Elevate your lifestyle with a host of modern amenities, including updated light fixtures and fans, new doors to outside balconies, renovated baths, fresh paint, plantation shutters that add an extra touch of elegance, and spacious walk-in closets that provide ample storage in every bedroom. Enjoy the added convenience of two deeded parking spaces in the gated attached garage, complete with direct access to the fourth floor. This unit is steps away from the access door for the garage, making daily functions super easy. Every aspect of luxury living has been meticulously curated for your enjoyment. Indulge in the unparalleled convenience of strolling to nearby restaurants, coffee shops, and boutiques. Rollins College is walkable, as well as fabulous events in Central Park and the bustling farmer’s market. Don’t miss your chance to experience the pinnacle of urban sophistication at the Douglas Grand.
- Type:
- Single Family
- Sq.Ft.:
- 1,570
- Status:
- Active
- Beds:
- 1
- Lot size:
- 0.38 Acres
- Year built:
- 1948
- Baths:
- 1.00
- MLS#:
- O6182627
- Subdivision:
- Aloma
ADDITIONAL INFORMATION
Value of this property is in the land. Great opportunity to own property in Winter Park, 32792, for under $600,000! Here's your chance to build your dream home on an oversized lot. Gorgeous tree lined property and street. Prime location in Winter Park, across the street from Ward Park and just minutes from shops, dining & Advent Health. Land will not be sold subject to a lot split. Buyer is responsible for doing any research and contacting the city of Winter Park on splits, zoning, building codes, permits, etc.
- Type:
- Single Family
- Sq.Ft.:
- 1,776
- Status:
- Active
- Beds:
- 3
- Lot size:
- 0.19 Acres
- Year built:
- 1968
- Baths:
- 3.00
- MLS#:
- O6182374
- Subdivision:
- Winter Woods Unit 01
ADDITIONAL INFORMATION
Experience the epitome of suburban living in this immaculate, newly painted and renovated 3-bedroom, 2.5-bathroom single-family home nestled within the sought-after Winter Woods community of Winter Park, FL. Boasting a meticulously maintained front lawn, this residence exudes curb appeal from the moment you arrive. Convenience is key with a spacious two-car garage providing easy automotive storage or room for your hobbies. The exterior showcases a harmonious blend of tasteful siding and classic brick accents, promising a contemporary aesthetic with timeless charm. Step inside onto gray luxury vinyl plank flooring which is found throughout the home, to discover a spacious and elegantly open floor plan, where the appointed living room, dining room and chef-inspired kitchen share the floor, contemporary design meets ultimate comfort. The chef-inspired kitchen is a culinary haven featuring sleek light gray cabinetry, subway tile backsplash, and top-of-the-line stainless steel appliances. A generous island offers additional counter space and a casual dining spot. Recessed lighting and expansive windows enhance the airy, open feel of the space, accentuated by a chic dark brick accent wall that adds contemporary flair. The family room beckons with its flexible layout, accommodating both intimate movie nights and lively social gatherings with ease. Crisp white walls paired with elegant dark flooring create a fresh and sophisticated ambiance, while ample natural light and verdant views from the large window further elevate the space. Head downstairs to the family room featuring a glass sliding door overlooking the in-ground pool and greenery that the backyard has to offer. Head upstairs where you will find all bedrooms, bathrooms, and a private office! Retreat to the master bedroom oasis, complete with plush carpeting for added comfort and sliding glass doors leading to a private balcony, perfect for tranquil moments or enjoying the surrounding vistas. The ensuite bathroom boasts a large vanity and spacious countertop adorned with contemporary fixtures, creating a refreshing retreat within your own home. The two additional bedrooms are inclusive of storage closets and feature recessed lighting! Beyond the interiors, the large garage offers versatility with ample space for vehicle storage, a workshop, or additional storage needs. Outside, the fenced backyard is an entertainer's delight, featuring a sparkling in-ground pool for summer refreshment and a spacious patio for poolside relaxation. Privacy and security are ensured by the fenced yard, making this outdoor oasis the perfect backdrop for gatherings with family and friends. Downtown Orlando and Universal in 30 minutes, Daytona & New Smyrna Beach as well as Disney & Seaworld less than an hour away! It offers a suburban family lifestyle, with plenty of golf courses, tennis facilities, sporting complexes, skate parks, and lakes nearby for residents of Winter Park to enjoy. Schedule your showing today to see the home you've been waiting for! Don't miss the opportunity to make this exceptional property your forever home!
- Type:
- Single Family
- Sq.Ft.:
- 1,694
- Status:
- Active
- Beds:
- 4
- Lot size:
- 0.18 Acres
- Year built:
- 1980
- Baths:
- 2.00
- MLS#:
- S5100154
- Subdivision:
- Carolyn Estates
ADDITIONAL INFORMATION
Home is where the heart is, and everywhere you look in this 4/2 you will see the loving touches! As you enter through the first thing you notice is all the WELCOMING WOODWORK, from the WOOD FLOORS to the GORGEOUS WOOD BEAMS you have entered into a cozy place to call home. Step down into the family room where the focal point is the WOOD BURNING FIREPLACE. The open layout creates a spacious family and dining area. The windows in the dining room allows for TONS of NATURAL LIGHT to look around and admire all the upgrades in your open concept Kitchen! The kitchen features SLATE FLOORS, PULL OUTS IN THE CABINETS, GRANITE COUNTERTOPS, STAINLESS STEEL APPLIANCES and FRENCH DOORS leading out to the SCREEN/CARPET PATIO. The LARGE master bedroom with a WALK-IN CUSTOM CLOSET with BUILT-INS has an attached master bathroom featuring custom cabinets and tile with accents. A SPLIT bedroom plan allows for plenty of privacy, all bedrooms are very GENEROUS in size. Indoor utility room with shelving, leads out into your garage complete with SLAT WALLS, GLADIATOR RACKS, and SPECIAL UPGRADED garage is even HURRICANE RE-ENFORCED! Home has new roof, new flooring, new paint, and FIXTURES. Located in A+ School district. Minutes to 417, UCF, Full Sail, shopping, dining and entertainment!
- Type:
- Condo
- Sq.Ft.:
- 525
- Status:
- Active
- Beds:
- n/a
- Lot size:
- 10.07 Acres
- Year built:
- 1974
- Baths:
- 1.00
- MLS#:
- O6181246
- Subdivision:
- Colonies
ADDITIONAL INFORMATION
This is a great opportunity for an investment property or for a first home either solo or a couple without children. Room sizes are estimated. Just reduced for quick sale!
$1,299,999
150 Conrad Court Winter Park, FL 32789
- Type:
- Single Family
- Sq.Ft.:
- 2,100
- Status:
- Active
- Beds:
- 3
- Lot size:
- 0.35 Acres
- Year built:
- 1958
- Baths:
- 3.00
- MLS#:
- O6181408
- Subdivision:
- Sells Terrace
ADDITIONAL INFORMATION
Looking for the perfect Florida living home? Here is your opportunity to own a piece of paradise! Situated right on Little Lake Fairview; a private skiable lake, with its own dock, boat lift and boat launch right in your back yard! Feel Safe with your kids playing at the end of the cul de sac and ample parking for family gatherings with the wrap around driveway. This Winter Park home has been completely updated with the finest materials, appliances and attention to detail. The Kitchen has been equipped with high end commercial THERMADOR appliances(Specs sheet attached), Quartzite counter tops and custom cabinets. New Provenza wood flooring throughout the home, Koble Windows, a new Tankless Hot Water Heater, AND a brand new 250 Gal Propane Tank! Each bathroom has been beautifully remodeled with Kohler hardware and a modern design. The CUSTOM Master Closet is what your wife's dreams are made of, no more fighting over closet space! This is a one of a kind property, you have to see to believe!
$1,980,000
501 Country Club Drive Winter Park, FL 32789
- Type:
- Single Family
- Sq.Ft.:
- 2,857
- Status:
- Active
- Beds:
- 4
- Lot size:
- 0.19 Acres
- Year built:
- 2024
- Baths:
- 4.00
- MLS#:
- O6181258
- Subdivision:
- Lake Killarney Shores
ADDITIONAL INFORMATION
Introducing this exquisite, brand new custom home nestled in the vibrant heart of Winter Park, walkable and steps away from the meticulously rejuvenated Winter Park Village and iconic Park Avenue. This luxurious 4 bedroom plus den/office 3.5 bath residence boasts a detached guest suite complete with a full ensuite bathroom, seamlessly integrated within a courtyard-style pool area alongside a full summer kitchen. The ground floor offers versatility with an additional room ideal for a den, office, or flexible living space. Upstairs, discover the primary suite alongside two generously sized bedrooms featuring built-in closets, a full bath, laundry room, and a loft area. The kitchen is a chef's dream, featuring custom-built Electrolux appliances including a double-sized refrigerator, a 6-burner gas range, dishwasher, and built-in microwave. Additional highlights include a custom pot filler, wine cooler, and abundant natural light filtering through Pella windows. Indulge in the luxurious touches throughout, such as the soaking tub in the primary bathroom complemented by marble finishes, a custom vanity, and upgraded marble finishes in all other bathrooms. The home is equipped with natural gas for a tankless hot water heater and a summer kitchen featuring a gas grill, sink, refrigerator, and storage, all set against quartz countertops. Outdoor living is enhanced by a saltwater pool, creating a serene oasis. Immerse yourself in the quintessential Winter Park lifestyle with walkable access to all the amenities this charming community has to offer. Experience the epitome of luxury living in Winter Park with this exceptional home.
- Type:
- Condo
- Sq.Ft.:
- 1,574
- Status:
- Active
- Beds:
- 2
- Lot size:
- 2.77 Acres
- Year built:
- 1960
- Baths:
- 2.00
- MLS#:
- O6179342
- Subdivision:
- Phillips Circle Rep
ADDITIONAL INFORMATION
"Experience the quintessential Winter Park lakefront lifestyle in this meticulously maintained 2-bedroom, 2-bathroom top floor penthouse boasting access to Lake Osceola, a prized part of the Winter Park Chain of Lakes. Floor-to-ceiling windows illuminate the home, creating a light and airy atmosphere. Both bathrooms have been tastefully remodeled, enhancing the overall appeal. Yes this a 55+ community, however there is an opportunity for individuals under the age of 55 years young. Step inside to discover built-in custom cabinetry, a stunning kitchen, and providing the perfect blend of comfort and entertainment. Located just moments away from Park Ave, you'll have access to an array of exclusive restaurants, boutique shops, the renowned Saturday Farmer’s Market, churches, museums, and more. The HOA covers essential amenities including trash, water, electricity, gas, pool access, exterior and ground maintenance, pest control, and on-site management, ensuring a hassle-free living experience. Don't miss the opportunity to make this gem your home today!"
$1,750,000
2914 Reef Knot Place Winter Park, FL 32792
- Type:
- Single Family
- Sq.Ft.:
- 4,173
- Status:
- Active
- Beds:
- 6
- Lot size:
- 0.67 Acres
- Year built:
- 2019
- Baths:
- 7.00
- MLS#:
- O6180799
- Subdivision:
- Lake Florence Preserve
ADDITIONAL INFORMATION
Welcome to your luxurious retreat in the heart of Lake Florence Preserve, an exclusive gated community! This stunning 6 bedroom, 5+ bath, Winter Park pool home offers the perfect blend of elegance, comfort, and recreational indulgence. Nestled along the shores of skiable Lake Florence, this property defines contemporary living at its finest. Upon entering, you are greeted by a dramatic entrance with 20' ceilings leading into an open-concept design that seamlessly integrates the living, dining, and kitchen areas. The expansive living spaces feature high ceilings, large windows, and impeccable finishes, creating an inviting atmosphere bathed in natural light. The heart of the home is undoubtedly the chef's kitchen, a culinary masterpiece equipped with an 11' x 5' center island, top-of-the-line Samsung and GE appliances, a gas range and vent hood, plus an abundance of storage, including a 10' x 4' walk-in pantry! This hub of the home is perfect for casual family meals and intimate entertaining. This residence boasts 6 generously sized bedrooms including an in-law suite addding a touch of versatility, offering a private space for extended family or guests. Upstairs you will find 4 of the bedrooms, including the generously sized 18' x 16' primary bedroom with a lake view and spacious ensuite bath including 2 large closets! Conveniently located on the second floor, you will also find a large laundry room and 19' x 18' game room with a balcony overlooking the lake. One of the most unique features of this property is its direct access to Lake Florence, a private, skiable lake! Imagine starting your day with a peaceful morning paddle or enjoying thrilling water sports right from your backyard. Launch your boat or jet skis right from your private dock with an electric boat lift. This lake setting provides a picturesque backdrop for your daily activities and adds an extra layer of exclusivity to your lifestyle. When you are done on the lake, you can continue to relax in your private salt water pool or enjoy grilling in your outdoor tiki hut containing a grill, refrigerator and outdoor tv. There are so many extras with this home including a 3-car garage, tankless water heater, 12 custom closets, fully fenced back yard, ceiling fans and recessed lighting throughout. For a full list of upgrades, please see the feature sheet in attachments. Lake Florence Preserve is in a prime location, 2 miles to 436, 3 miles to the 417 and 15 minutes to Winter Park's Park Avenue. With its prime location in a gated community and the unparalleled amenities it offers, this home represents a unique opportunity to experience the best of both privacy and community living. Don't miss the chance to make this dream property your own! ROOF - 2018, HVAC (2) - 2018, PLUMBING - 2018, ELECTRIC - 2018.
- Type:
- Single Family
- Sq.Ft.:
- 2,861
- Status:
- Active
- Beds:
- 4
- Lot size:
- 0.18 Acres
- Year built:
- 1925
- Baths:
- 4.00
- MLS#:
- O6180386
- Subdivision:
- Fairbanks Park
ADDITIONAL INFORMATION
NEW ROOF prior to closing! This historic beauty is spacious and features a FULL APARTMENT ON TOP OF THE GARAGE. This apartment offers a private entrance so would be a fabulous, income producing unit or a great space for the in-laws or adult children needing a little more privacy. The options are endless. We’ve even heard buyers suggest a game room, gym, separate office, or man cave for the hunter in your life to hang their trophies. We love the enthusiasm. The open front porch is quite welcoming thanks to the side garage entry. No big garage door taking away from your curb appeal! Step inside to see the cozy living room with gas fireplace and to your right, a guest bedroom currently stages as an office. Head back to the large dining space then continue on to the lovely kitchen which is updated with white cabinets, stainless steel appliances, and granite counters. Enjoy a gas stove for the chefs in the home. To the right of the kitchen you will find a full sized bathroom, the 2nd bedroom and the master with en suite bathroom. You may be surprised to find such a spacious bathroom in a 1925 home! There are dual sinks and lots of cabinet storage, a jetted soaking tub, large walk-in shower and designer walk-in closet. The back of the home offers a huge desk area along with a pantry and the washer and dryer closet. This bonus space would make the perfect playroom or game room but again…endless possibilities to accommodate a creative homeowner. Step out the back door to a foyer which offers an additional storage closet and gives you the option of heading to the oversized two car garage or up the stairs to the garage apartment. This apartment has it’s own A/C unit and is laid out as an L shaped loft. You walk in to the bedroom area then turn left to the living area and the kitchen is in the corner. All a great, open floor plan. The door on the right leads to the full bathroom with its shower/tub combo. You’ll notice the space is light and bright thanks to the windows and French doors which lead to the long balcony. This PRIME location is in the heart of the highly sought after city of Winter Park. You’re less than a mile from Park Ave and all of its high ends shops and variety of restaurants. You’re walking distance from fabulous city parks and Rollins College. The Winter Park boat tour, art festivals, farmer’s market, etc etc are all a short walk from this unique gem of a home. Not to mention the easy access to I-4, the shops and restuarants on 1792 which lead to Maitland and downtown Orlando AND the Winter Park Village which is wrapping up a modern renovation. It’s truly the best of the best!!
$1,300,000
1778 Mondrian Circle Winter Park, FL 32789
- Type:
- Townhouse
- Sq.Ft.:
- 2,265
- Status:
- Active
- Beds:
- 3
- Lot size:
- 0.05 Acres
- Year built:
- 2023
- Baths:
- 4.00
- MLS#:
- O6180792
- Subdivision:
- Mondrian/winder Park Twnhms
ADDITIONAL INFORMATION
Introducing a stunning, brand-new townhome in scenic Winter Park, Florida! Enjoy captivating Lake Killarney views from this 3-bed, 3.5-bath home with over 2200 sq ft of space. Welcomed by a majestic 17-ft foyer, revel in the open great room, 11-ft ceilings, and panoramic floor-to-ceiling windows offering breathtaking views of the lake and nature's beauty. Experience seamless living space in this open-concept floor plan, creating a harmonious environment for entertaining and comfortable living. The impressive gourmet kitchen boasts Wolf and Subzero appliances, sleek double-stacked soft-close cabinetry, designer lighting, a walk-in pantry, and motorized window shades on all windows. Step onto the unique rear lanai for serene lake vistas or take a stroll on the friendly community sidewalk that encircles the entire property. Back inside, the second-level primary suite sits in the ideal location for relaxation with large storefront-style windows, dual walk-in closets, a spa-inspired bath with designer-selected tile, dual sink vanity, a frameless glass shower, and a private water closet. The bonus loft is ideal for a home office or a tranquil reading area. The adjacent outdoor balcony with a cocktail kitchen offers stunning lake views from above. Two additional bedrooms, one with an en suite, provide comfort and privacy with a convenient laundry room that separates the primary from secondary bedrooms. This townhome is designed for modern living at its finest! A desirable two-car garage equipped with an epoxy-painted floor, EV charge plug, and large storage closet are not to be overlooked. Experience the ultimate in elegance and comfort in a prime Central Florida location.
- Type:
- Single Family
- Sq.Ft.:
- 6,252
- Status:
- Active
- Beds:
- 6
- Lot size:
- 0.68 Acres
- Year built:
- 1994
- Baths:
- 6.00
- MLS#:
- O6180611
- Subdivision:
- Bear Gully Pointe
ADDITIONAL INFORMATION
One or more photo(s) has been virtually staged. Welcome to your dream home in the exclusive gated community of Bear Gully Pointe, nestled in the picturesque Winter Park, Florida! This executive residence is a masterpiece of contemporary architecture, seamlessly blending style and elegance with a spacious open-concept design, creating a bright and inviting atmosphere. As you enter the foyer through the elegant double glass doors, the stunning pool catches your eye, gracefully wrapping around the formal living room and extending into a captivating waterfall. This home offers a perfect balance between your own private oasis, providing tranquility and breathtaking views from every angle, and a space designed for entertaining guests. The masterfully-designed first floor features a large master bedroom with its own beautiful views, an oversized master bathroom boasting a soaking tub, dual shower heads, and granite countertops. Dual walk-in closets ensure ample storage. Additional rooms on the first floor include a guest bedroom which has its own dedicated bathroom, a spacious home office equipped with a built-in desk, bookshelves & a powder room nearby. The living spaces flow seamlessly, from the bar area to granite countertops connecting to the family room, allowing for simultaneous fun and entertainment in multiple areas. A pool bath is conveniently located just steps away from the lanai. The strategically-placed kitchen facilitates a smooth transition to the breakfast room, family room, and living room, offering glimpses of the pool. The kitchen boasts newer appliances, including a refrigerator, microwave, and dishwasher that are only 3 years old. A spacious walk-in pantry adds to the convenience. The first floor laundry room is equipped with cabinets and a chute from the second floor. The three-car garage with a freshly painted floor includes an oversized space to accommodate a boat, a workshop area, and another generous walk-in closet for ample storage. The single-car bay is 35' deep. Noteworthy is the beautiful NEW TILE ROOF (2021) and mature landscaping that enhances the curb appeal. The pool area is complemented by a gazebo structure featuring an outdoor grill, under-cabinet refrigerator, sink, granite countertops, and new cabinetry, perfect for poolside enjoyment. On the second floor, discover four additional bedrooms, two Jack and Jill bathrooms, a loft/den area, and a spacious room large enough for a pool table or a fantastic playroom. Bear Gully Pointe is located in Seminole County in one of the most desirable communities. Highly Rated Seminole County Schools, close proximity to Winter Park shops, restaurants, and Rollins College. Easy access to the 417 Expressway for your commute downtown, the Orlando Airport, the Theme Parks, or our beautiful Florida Beaches. This is truly Florida living at its best! You will want to show this beauty to your most discriminating Buyers.
- Type:
- Condo
- Sq.Ft.:
- 1,165
- Status:
- Active
- Beds:
- 3
- Lot size:
- 19.03 Acres
- Year built:
- 1970
- Baths:
- 2.00
- MLS#:
- O6179998
- Subdivision:
- Four Seasons Condo
ADDITIONAL INFORMATION
HERE IT IS!! First floor! End unit! 3 Bedrooms/2 Baths! Assigned Covered parking steps away from your new home! Inside Laundry! Adorable home with Luxury Vinyl Plank in living areas & carpet in bedrooms. Crown molding. New stainless steel appliances 2022. Charming screened patio with storage closet. This delightful community offers mature trees, 3 pools, tennis, shuffleboard, clubhouse, fitness center & ON SITE MANAGER! FOUR SEASONS is a serene, centrally located community in Winter Park near Full Sail, Cady Way Trail, Showalter Field, Ward Park, Winter Park Hospital, Wellness Center & YMCA and just a short drive to all the shoppes & restaurants on Park Avenue. WELCOME HOME!
$2,250,000
451 Shepherd Ave. Winter Park, FL 32789
- Type:
- Single Family
- Sq.Ft.:
- 4,312
- Status:
- Active
- Beds:
- 5
- Lot size:
- 0.29 Acres
- Year built:
- 2004
- Baths:
- 5.00
- MLS#:
- O6179257
- Subdivision:
- Sylvan Park Rep
ADDITIONAL INFORMATION
Stunning traditional family home is ideally on a tree-lined street in Old Winter Park. Overwhelming attention to detail with custom trim woodworking and architectural details such as coffered ceilings, French doors, shutters, Brazilian cherry wood flooring as well as gorgeous Schonbek crystal chandeliers. Open concept with gourmet chef’s kitchen with the finest finishes, wine room, saltwater pool and spa with fountains. Soaring ceilings and fabulous large primary suite you must see! The primary bath boasts Carrera marble, large shower with three shower heads and a large soaker tub. Primary walk-in closet is great including a washer and dryer. Tennessee flagstone and brick walkways offer peace and tranquility among mature landscaping with an outdoor covered area with brick fireplace and summer kitchen. Also on the first floor is an additional en-suite guest room. The second floor offers a media room with built-ins, TV and wet bar. Three additional bedrooms upstairs. The detached two-car garage is behind a wrought-iron automatic gate. Ideal for family living, walkability and entertaining.
- Type:
- Townhouse
- Sq.Ft.:
- 2,378
- Status:
- Active
- Beds:
- 3
- Lot size:
- 0.06 Acres
- Year built:
- 2019
- Baths:
- 3.00
- MLS#:
- O6175772
- Subdivision:
- Hawk's Crest
ADDITIONAL INFORMATION
Welcome to this charming 3-bedroom, 2.5-bathroom townhouse nestled in the heart of Winter Park. Built in 2019, this move in ready home offers a perfect blend of contemporary design and convenient amenities. As you step inside, you're greeted by an inviting open floor plan that seamlessly connects the separate living, dining, and kitchen areas. The kitchen boasts sleek stainless steel appliances, ample cabinet space, and a convenient breakfast bar – perfect for preparing meals and entertaining guests. Upstairs, you'll find a loft and three spacious bedrooms, including a master suite complete with an en-suite bathroom featuring a luxurious shower. The two additional bedrooms share a well-appointed full bathroom. The Enclave community offers resort-style amenities including a sparkling pool, outdoor grills and a playground. Conveniently located in Winter Park, this townhouse provides easy access to a variety of shops and restaurants including the renowned Park Avenue boutiques and eateries. It's also just a short drive away from Full Sail University, Downtown Orlando, UCF, Rollins College, the city of Maitland, and major transportation arteries such as I-4 and SR-436. Don't miss this opportunity to own a stylish and conveniently located townhouse in Winter Park, Florida. Schedule your showing today and experience the best of Florida living!
- Type:
- Single Family
- Sq.Ft.:
- 1,242
- Status:
- Active
- Beds:
- 2
- Lot size:
- 0.23 Acres
- Year built:
- 1949
- Baths:
- 1.00
- MLS#:
- O6179073
- Subdivision:
- Dixie Terrace
ADDITIONAL INFORMATION
Fully remodeled. Single story home with 2 bedrooms, 1 bathroom a window encapsulated sunroom overlooking the mature landscaping and brick lined streets. A generous floor plan with a full family room, dining room, plus a bonus yoga/art studio/office with vaulted ceiling, shiplap walls, and French doors leading out to a paver patio. This quaint and charming 1,242 s/f home is a perfect blend of Vintage charm and a modern updated style. There are two spacious bedrooms with sizable closets connected by a primary bathroom suite. Living areas connected by a galley kitchen with Frigidaire appliances, new custom cabinets and beautiful Quartzite/granite countertops. Brand new roof, gutters, open and closed cell insulation, paint, Emtek's glass round handles on a brass plate, plumbing, landscape and more! Not to be overlooked is the one bay garage with a 3 part Epoxy floor system finished with a beautiful Avante garage door which is characterized by aluminum and glass panels blending a clean and modern aesthetic allowing natural light, plus a level of privacy. Should you find yourself needing more square footage there is plenty of room for an addition to this home, and a large entertaining pool. This ideal Winter Park location is minutes away from Park Avenue shopping, Whole Foods, Park Maitland and Enzian Theatre. A quiet and peaceful location perfect for spending time outdoors and enjoying the Winter Park lifestyle! This property is being sold as-is.
$2,950,000
1254 Via Estrella Winter Park, FL 32789
- Type:
- Single Family
- Sq.Ft.:
- 3,924
- Status:
- Active
- Beds:
- 4
- Lot size:
- 0.29 Acres
- Year built:
- 2020
- Baths:
- 5.00
- MLS#:
- O6178928
- Subdivision:
- Tuscany Terrace
ADDITIONAL INFORMATION
Gorgeous Alys-Rosemary Beach-style coastal residence in the sought-after Vias neighborhood near the WPRC and ICC. Built in 2020, nothing was overlooked with many custom finishes and thoughtful designer details that are captivating from the moment you walk through the front entry. A masterfully, well-designed open floor plan with soaring ceilings (decorative accent beams), along with quality expansive windows and glass doors flooding the home with natural light. Elegant living areas for various seating groups, including a bar area, living area, additional dining and gathering room all transition from inside to outside with a seamless flow that allows for comfortable casual Florida living and entertainment. The fabulous chef's kitchen offers a 6-burner gas range, two built-in ovens, an expansive “4-person” bar stool island in addition to a wonderful breakfast nook with pool views. The secluded primary suite includes another fireplace, separate walk-in closets, a lavish bath with private botanical garden, and French doors with peaceful views of the pool. The recently added den/home office complements the first floor flawlessly and can also be utilized as a secondary bedroom (includes a built-in with Murphy bed system) and en-suite bath. This home lives primarily as a one-level residence, having only 2 secondary bedrooms upstairs and they are more than generous in size as well. When making your way outside the main residence, there is a wonderful, detached pool cabana that features a wall of folding glass Casablanca-style accordion doors that bring the outdoors in. The cabana is equipped with a wet bar and a full bath, great for guests/in-laws, an art/yoga studio, separate home office, and much more. The outdoor area is truly an enjoyable private oasis including 7 perimeter gas lanterns. Enjoy Florida days and nights on the covered lanai with wet bar and in the picturesque pool and tranquil private backyard amenities. There is a climate-controlled detached two-car garage “carriage house” that is easily accessible to the main residence via a covered breezeway. There is also a parking area and wraparound front/side yard lawn encompassed by a podocarpus hedge and a private linear dog run or lawn with turf grass that completes the grounds. The Vias is an unsurpassed Winter Park neighborhood, just a few minutes away from downtown Winter Park/Park Avenue, A-rated schools, Winter Park Racquet Club, Interlachen Country Club and much more.
- Type:
- Condo
- Sq.Ft.:
- 1,630
- Status:
- Active
- Beds:
- 2
- Lot size:
- 0.54 Acres
- Year built:
- 1981
- Baths:
- 2.00
- MLS#:
- O6178612
- Subdivision:
- Interlachen Condo
ADDITIONAL INFORMATION
Nestled in the heart of downtown Winter Park, this beautiful home is on the market for the first time in 35 years, offering rare access to a unique property in a highly sought after location. Spanish barrel roof tile, charming wood burning fireplace, multiple outdoor living spaces including Juliet balcony, entire walls of french pane windows, and a gorgeous wood plank vaulted ceiling provide luxury, natural sunlight and a living space that feels enormous. Brick paths with well placed walls and landscaping on the condominium grounds afford owners ample privacy. Screened porch and two patios overlooking private entry and WP nine hole golf course. The ideal location in a quiet, picturesque neighborhood offers an easy walk to Park Avenue sidewalk cafes, boutiques and museums. Back patio is steps away from the Charles H. Morse Park Moonlight Garden, with its flower-covered archways and a lovely path to Casa Feliz historic mansion. This property boasts a fabulous location, the privacy and quiet of a free standing home, and the ease and convenience of condominium living. You can have it all! Paint, flooring, bathroom and kitchen remodel may be needed.
- Type:
- Single Family
- Sq.Ft.:
- 1,628
- Status:
- Active
- Beds:
- 3
- Lot size:
- 0.16 Acres
- Year built:
- 1950
- Baths:
- 2.00
- MLS#:
- O6178648
- Subdivision:
- Lake Knowles Terrace
ADDITIONAL INFORMATION
Location, Location, Location, with a huge side of charm! Drive down the brick streets, pass the charming lakes and ponds, and arrive at this sturdy Winter Park abode. From the moment you drive up, you will notice the elegant homes lining this charming street. This large lot is just a minute's walk to lake Wilbur in the charming Lake Knowles neighborhood. The amazing location, bordered by the highly desirable "Tree Streets" and the "Vias", is a neighborhood sought after by many. The solid concrete block construction, originally built in 1950, has been enlarged to include additional living space at the rear of the home. The home was updated in 2016. The back of the home has a wooden deck built for entertaining, or relaxing. This home has a new roof in 2023, new windows (2016), and wood floors. The updated kitchen has granite counter tops and stainless-steel appliances. The floorplan has a "split-planned" design and an indoor laundry closet off of the kitchen making it the perfect place to call home as it stands, or you can start from scratch and build the "HOME OF YOUR DREAMS" on this spacious 7161 sq. ft. lot. The possibilities are endless!
- Type:
- Single Family
- Sq.Ft.:
- 1,829
- Status:
- Active
- Beds:
- 3
- Lot size:
- 0.15 Acres
- Year built:
- 1948
- Baths:
- 3.00
- MLS#:
- O6178122
- Subdivision:
- Trotters Rep
ADDITIONAL INFORMATION
RARE FIND – Walking Distance to Park Avenue – Charming 2/2 + 1/1 Guest Apartment near Rollins College! This beautiful 1940’s bungalow has been updated and offers an open floorplan with 2 bedrooms and two full baths, complemented throughout by hardwood floors, a wood burning fireplace, arched entries, crown molding, corner built-ins, and more. The kitchen features newer cabinetry with granite countertops, stainless steel appliances, and a large pass thru window to the dining room. A detached garage provides a separate 2-car garage for the main house and a 1-car garage with private entrance for the upstairs garage apartment. The apartment boasts over 500 sf of living space and includes a living room, full kitchen with range, a bedroom, full bath, and even a walk out balcony. Zoned R-2 there is no shortage of opportunity for this unique property.
- Type:
- Single Family
- Sq.Ft.:
- 2,352
- Status:
- Active
- Beds:
- 3
- Lot size:
- 0.26 Acres
- Year built:
- 1960
- Baths:
- 2.00
- MLS#:
- O6171886
- Subdivision:
- Virginia Heights
ADDITIONAL INFORMATION
Beautifully situated in the heart of Winter Park’s Historic District awaits the incredible blank canvas you’ve been searching for. Positioned on a premium corner lot within the picturesque Virginia Heights neighborhood, this property not only boasts unrivaled charm but also features deeded access to the Winter Park Chain of Lakes. The existing dwelling eagerly awaits a creative touch and offers an open and inviting floor plan, featuring a newer HVAC system installed in 2021, updated plumbing in 2005, a new roof in 2007, a new water heater in 2016 and new flooring. This property is a rare find and also provides an excellent opportunity to build the home you've always envisioned. Residents of Virginia Heights benefit from the convenience of a dedicated boat dock for temporary parking, storage space for paddle boards and kayaks, and luxury of picnic tables set in a lush, inviting park—all just steps from your front door. Conveniently just minutes from Park Avenue, Rollins College and Baldwin Park, this beautiful respite presents an exceptional opportunity in a location that embodies the essence of Winter Park living at its finest.
$2,450,000
1764 Elizabeths Walk Winter Park, FL 32789
- Type:
- Single Family
- Sq.Ft.:
- 3,980
- Status:
- Active
- Beds:
- 4
- Lot size:
- 0.25 Acres
- Year built:
- 2012
- Baths:
- 4.00
- MLS#:
- O6177110
- Subdivision:
- Windsong Elizabeths Walk 43/81
ADDITIONAL INFORMATION
Welcome to an incomparable Mediterranean custom home retreat, nestled in Exclusive WINTER PARK. This remarkable Home, is just under 4,000 square feet of Living Space. It is perfectly situated on a SERENE CUL-DE-SAC and has been meticulously designed for ULTIMATE PRIVACY. As you enter through the Grand entrance adorned with an elegant WROUGHT IRON DOOR, you're greeted by a foyer showcasing exquisite HIGH CEILINGS with imposing WOOD BEAMS, Rare Venetian styled painted walls, and graceful TRAVERTINE FLOORING that extends throughout the Home. The Open Floor design offers a Grand View of the Spacious first floor and the magnificent high ceilings creates a palatial sense throughout the Home, setting the stage for an exceptional INDOOR-OUTDOOR LIVING just like in the Mediterranean. The Living area has a built-in wood wall unit equipped with lights, the large Dining Room features a uniquely painted tray ceiling, adding a touch of sophistication to every meal. The heart of this home is the GOURMET KITCHEN, it is a culinary masterpiece. The Gas Cooktop on the Island is a popular design choice as it allows the cook to remain engaged in conversation with family or guests, or during informal business meetings while preparing meals. Rare BRAZILIAN QUARTZITE COUNTERTOPS, an array of modern amenities including, JennAir Appliances, Wine Refrigerator, a Built-in Cutting Board and Hidden Spice Racks, much more complete the Kitchen! This lovely home was designed to Entertain and embrace Family and Guests! The Windows in the Kitchen open to the POOL/BAR AREA, offering a seamless Indoor-Outdoor connectivity. The picturesque COURTYARD OASIS, features a Heated SALT WATER POOL with a SPA, a SUMMER KITCHEN with a retractable Awning is adorned with a mural painted by a Winter Park artist. Additional features of the Home include a LARGE BUTLER PANTRY with extra Storage space, the adjacent Laundry Room offers built-ins, hanging space, and convenient access to the garage. The Primary Bedroom Retreat on the first floor exudes Luxury, complete with HARDWOOD FLOORS, sparkling CRYSTAL LIGHT FIXTURES, and a lavish bathroom with a walk-in shower. The spacious WALK-IN-CLOSET with backlit shelves to showcase your Purses, or Prized Possessions, a large Island to display your Watches, Jewelry, Prized Items etc. There are many custom features. Also on the first floor just as you pass the WINE ROOM is the large GUEST ROOM with hardwood floors, and lavish full bathroom with floor to ceiling Travertine tile in the shower. Going upstairs as you ascend notice the Wrought Iron Railing , the hardwood stairs, and its Risers adorned with Imported Decorative Tile, Once upstairs you'll find two Additional Bedrooms on the second floor, each with separate entrances to the large TILED BALCONY overlooking the courtyard. A Jack and Jill bathroom with shower completes the second floor Living space. The home also offers a WATER SOFTENER SYSTEM for the entire home. This exceptional home offers a rare opportunity to experience Mediterranean-inspired Luxury Living at its finest. Schedule your private showing today and make this architectural masterpiece your own sanctuary in highly sought Windsong community in Winter Park.
- Type:
- Condo
- Sq.Ft.:
- 2,290
- Status:
- Active
- Beds:
- 3
- Year built:
- 2003
- Baths:
- 4.00
- MLS#:
- O6176414
- Subdivision:
- Perle Du Lac
ADDITIONAL INFORMATION
This is your opportunity to live the ultimate lock-and-leave lifestyle and have the lakefront living that makes Winter Park so special. Perle Du Lac is a gorgeous condominium community situated on the shores of Lake Virginia. Unit 203 is a spectacular 3-bedroom, 3.5-bath split-bedroom home with a breathtaking pool and lake views. A completely remodeled kitchen by S&W Kitchens (December 2022) offers custom cabinetry, Cambria quartz countertops, new GE Profile gas range/oven plus a built-in oven, and under-counter wine fridge. The spacious living room has beautiful Brazilian Cherry wood floors and a wall of sliding glass doors that open to the patio and showcases the amazing views of the pool, grounds and Lake Virginia. The private primary suite has French doors to the patio, a remodeled bath (2021) with dual sinks plus a vanity, a large glass-enclosed shower, and a walk-in closet. The secondary bedroom has an ensuite bath, and the third bedroom, currently used as an office has a custom built-in desk, cabinetry/shelves and a Murphy bed which conveys with the home. All bathrooms were remodeled in 2021. This unit also offers a separate climate-controlled storage room within the building, secured underground parking garage with 2 designated parking spaces, a picturesque community pool, and a deeded covered boat slip with motorized lift. Close to restaurants and shopping on Park Avenue, the Alfond Inn, Rollins College, the WP Farmers Market, and much more.
$2,575,000
1411 Border Drive Winter Park, FL 32789
- Type:
- Single Family
- Sq.Ft.:
- 4,638
- Status:
- Active
- Beds:
- 4
- Lot size:
- 0.27 Acres
- Year built:
- 2019
- Baths:
- 6.00
- MLS#:
- O6172818
- Subdivision:
- Winter Park Village
ADDITIONAL INFORMATION
***The seller to pay up to $30,000.00 in closing costs assistance to any buyer who is under contract. Welcome to this beautiful home in Winter Park neighborhood. This beautiful home is built for entertaining. The spacious home offers a little over 4,600 square feet of living space. The first floor offers a large open floor plan with incredible view into tour outdoor oasis. The kitchen features a 6-burner range with grill and double oven, large Electrolux fridge and freezer, microwave drawer, wine fridge, upper and lower cabinets with under cabinet lighting. An ample living room, with wall-to-wall custom solid wood built-ins and wired in speakers. Full panel sliding doors which flow into the outdoor retreat featuring a full Paradise Grills outdoor kitchen built for grill masters and hibachi lovers. Full bar service set up, wired in music with lights to play to the beat or perhaps colors for the holiday seasons. The large 30 foot pool equipped with solar heated pool system, beautiful glass tiled firewall and jetted fountains. Pool storage, pool bath and outdoor shower. The opulent primary suite gives you enough room for a California king bed, large walk in closet and spa like bathroom with his and her vanities. Upstairs you will find a large loft with a huge bonus room and 3 large bedrooms each with en-suite bathrooms.
| All listing information is deemed reliable but not guaranteed and should be independently verified through personal inspection by appropriate professionals. Listings displayed on this website may be subject to prior sale or removal from sale; availability of any listing should always be independently verified. Listing information is provided for consumer personal, non-commercial use, solely to identify potential properties for potential purchase; all other use is strictly prohibited and may violate relevant federal and state law. Copyright 2024, My Florida Regional MLS DBA Stellar MLS. |
Winter Park Real Estate
The median home value in Winter Park, FL is $490,000. This is higher than the county median home value of $248,600. The national median home value is $219,700. The average price of homes sold in Winter Park, FL is $490,000. Approximately 58.57% of Winter Park homes are owned, compared to 28.9% rented, while 12.54% are vacant. Winter Park real estate listings include condos, townhomes, and single family homes for sale. Commercial properties are also available. If you see a property you’re interested in, contact a Winter Park real estate agent to arrange a tour today!
Winter Park, Florida has a population of 29,922. Winter Park is less family-centric than the surrounding county with 30.63% of the households containing married families with children. The county average for households married with children is 31.19%.
The median household income in Winter Park, Florida is $68,078. The median household income for the surrounding county is $51,586 compared to the national median of $57,652. The median age of people living in Winter Park is 44.9 years.
Winter Park Weather
The average high temperature in July is 91.8 degrees, with an average low temperature in January of 49.8 degrees. The average rainfall is approximately 52.4 inches per year, with 0 inches of snow per year.
