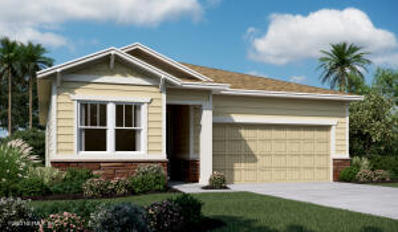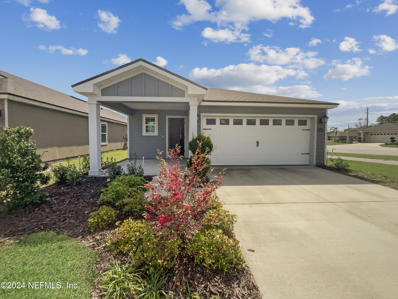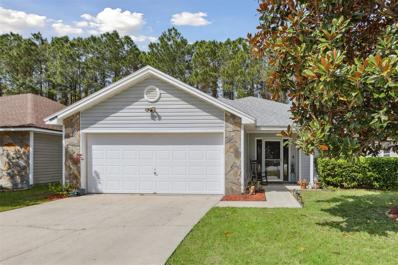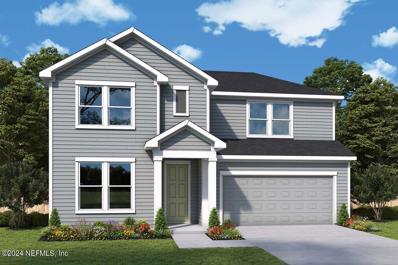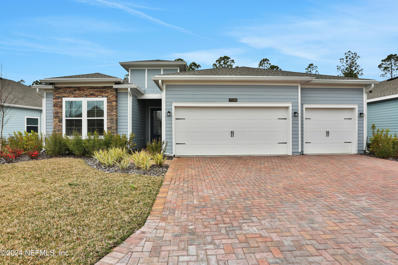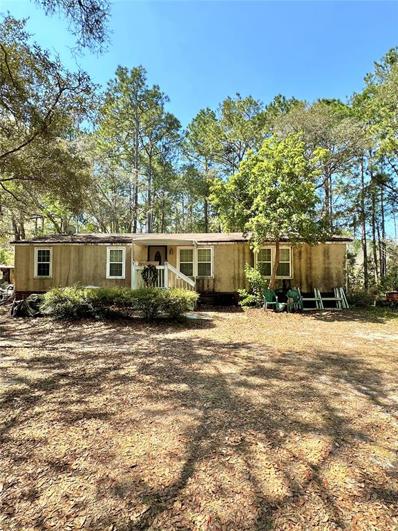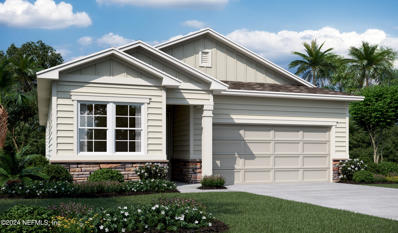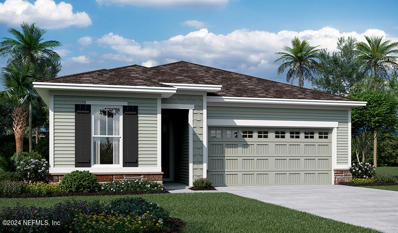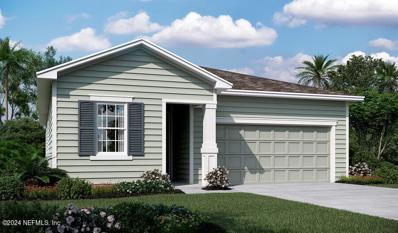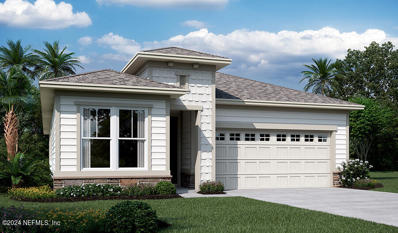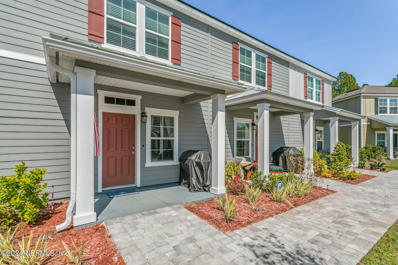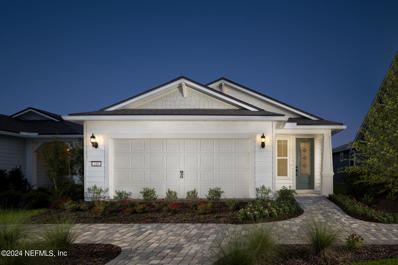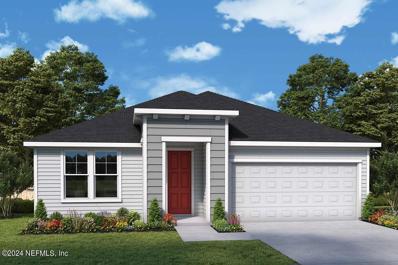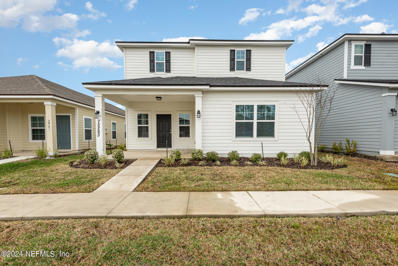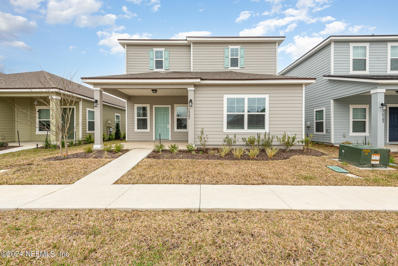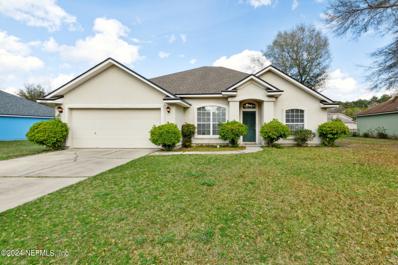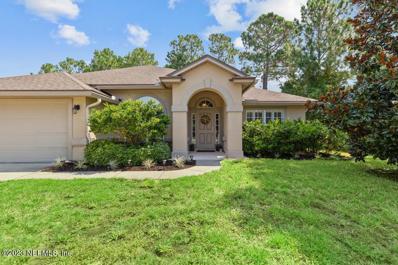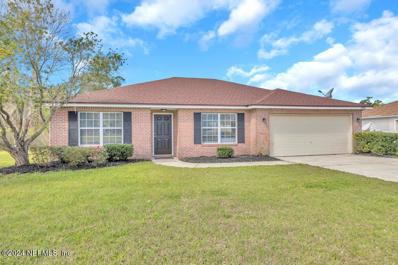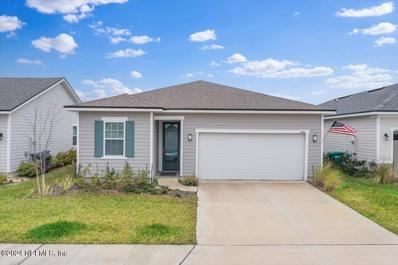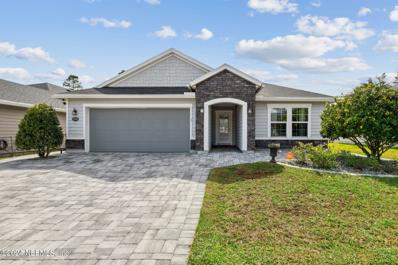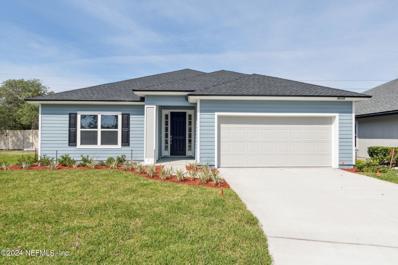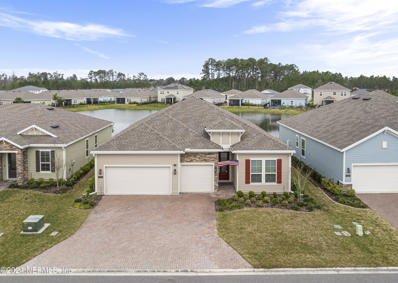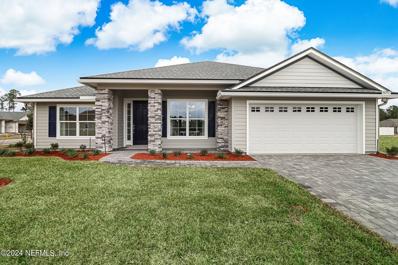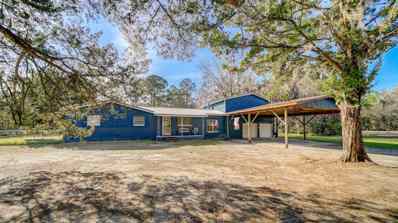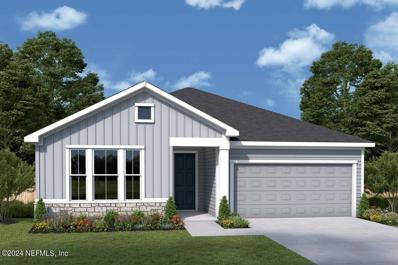Yulee FL Homes for Sale
Open House:
Saturday, 4/27 11:00-5:00PM
- Type:
- Single Family
- Sq.Ft.:
- n/a
- Status:
- Active
- Beds:
- 3
- Year built:
- 2023
- Baths:
- 2.00
- MLS#:
- 1258868
- Subdivision:
- Tributary
ADDITIONAL INFORMATION
Explore this must-see Peridot home, ready for quick move-in! Included features: a covered entry; an inspired kitchen offering stainless-steel appliances, a center island, a walk-in pantry and an adjacent nook; a spacious great room; a thoughtfully designed primary suite boasting a generous walk-in closet and a private bath with double sinks; two secondary bedrooms with a shared bath; a central laundry and a cheerful covered patio. This home also showcases wood laminate flooring and quartz countertops throughout. Visit today!
$342,000
86114 Mainline Road Yulee, FL 32097
- Type:
- Single Family
- Sq.Ft.:
- n/a
- Status:
- Active
- Beds:
- 4
- Lot size:
- 0.12 Acres
- Year built:
- 2021
- Baths:
- 2.00
- MLS#:
- 2014436
- Subdivision:
- Nassau Crossing
ADDITIONAL INFORMATION
Welcome to this charming property with a natural color palette throughout the home. The master bedroom boasts a spacious walk-in closet for all your storage needs. The other rooms offer flexible living space to accommodate your lifestyle. The primary bathroom features double sinks and good under sink storage for added convenience. Enjoy the partial flooring replacement in some areas, adding a fresh touch to the overall appeal of the home. Don't miss out on the opportunity to make this property your own!
- Type:
- Single Family
- Sq.Ft.:
- 1,498
- Status:
- Active
- Beds:
- 3
- Lot size:
- 0.15 Acres
- Year built:
- 2006
- Baths:
- 2.00
- MLS#:
- 107633
- Subdivision:
- Heron Isles
ADDITIONAL INFORMATION
Don't miss this INVESTMENT OPPORTUNITY! OR a perfect home for young family, retirees or for use as rental property. This home has plenty of space with an open floor plan giving the interior a much larger feel. Stone front enhancements add to the curb appeal. The large, private, fenced-in backyard is perfect for a pool, children's playground equipment and entertaining. Easy maintenance with non-scratch luxury vinyl flooring throughout. New HVAC in 2017. Kitchen appliances were replaced in 2017; New roof installed 2019. Washer and dryer remain with home. Convenient location for commuters to Wildlight, Kingsland/St. Marys or Jacksonville. CDD Fee has already been paid.
$479,390
75460 Banyan Way Yulee, FL 32097
- Type:
- Single Family
- Sq.Ft.:
- n/a
- Status:
- Active
- Beds:
- 4
- Year built:
- 2024
- Baths:
- 4.00
- MLS#:
- 2014227
- Subdivision:
- Tributary
ADDITIONAL INFORMATION
Amazing sight lines from the foyer allow you to be greeted with water views upon entering your new home. The enclosed study at the front of the home is a perfect space for a home office. The gourmet kitchen complete with built in double ovens and gas cook top is equally suited for easy family meals and upscale gatherings. A large quartz island overlooks the sunny family room and dining room, keeping everyone connected. Sliding glass doors lead off the dining to the covered lanai and offer an extension to your gathering space. The Owners suite is tucked away at the rear of the home and has a massive walk in closet sure to fit any wardrobe. Tray ceiling adds a touch a luxury and the super shower is sure to impress. Upstairs a trio of bedrooms and a second retreat offer the perfect extra spaces. If you need a home school room or space for your other family members to relax, the upstairs retreat will work perfectly.
$459,900
75540 Pondside Lane Yulee, FL 32097
- Type:
- Single Family
- Sq.Ft.:
- n/a
- Status:
- Active
- Beds:
- 4
- Lot size:
- 0.18 Acres
- Year built:
- 2023
- Baths:
- 2.00
- MLS#:
- 2013972
- Subdivision:
- Tributary
ADDITIONAL INFORMATION
Get ready to be wowed by this amazing home (Princeton model) that's less than a year old and has all the bells and whistles you could ever want! It's located in the fantastic over-55 community of ''The Tributary'', where you can enjoy all the perks of upscale living. Just for you...seller is offering a $8500 buyer incentive towards closing costs or a buydown..Your choice. As soon as you step inside, you'll be greeted by an open floor plan perfect for kicking back and relaxing or entertaining friends and family. And don't miss the formal dining room area - it's just waiting for those special gatherings and dinner parties. Now let's talk about the kitchen - it's an absolute showstopper! Picture this: gorgeous white upgraded cabinets, sparkling quartz countertops, and top-of-the-line appliances that'll make cooking a breeze. It's seriously a chef's dream come true. When it's time to unwind, head to the owner's suite. Trust me, you won't be disappointed. With upgraded wall treatments and a large shower featuring dual shower heads, it's like having your own private spa right at home. And there's plenty of space for everyone with the split bedroom floor plan, boasting four large bedrooms and three full baths. Plus, you'll love the convenience of the three-car garage - perfect for storing all your toys and tools. Step outside onto the covered lanai and soak in the peaceful vibes of the private wooded backyard. It's the ideal spot for enjoying your morning coffee or hosting a BBQ with friends. And with a screen door, you can keep those pesky bugs at bay while you relax. This home is packed with upgrades like recessed lighting, crown molding, and a completely upgraded kitchen. And let's not forget about the beautifully decorated interior - it's sure to make you feel right at home from day one. Outside of your oasis, you'll have access to a state-of-the-art amenity center, complete with a pool, clubhouse, and pickleball courts. Plus, you're just a stone's throw away from the stunning beaches and fine dining of Amelia Island - talk about living the good life! So why wait to build when you can move right into this incredible home? Don't miss out on your chance to experience resort-style living in this amazing over-55 community. Come see it for yourself - you won't be disappointed!
$149,000
86079 BIGLEAF Lane Yulee, FL 32097
- Type:
- Mobile Home
- Sq.Ft.:
- 1,248
- Status:
- Active
- Beds:
- 3
- Lot size:
- 1 Acres
- Year built:
- 1984
- Baths:
- 2.00
- MLS#:
- 107608
ADDITIONAL INFORMATION
Conveniently located property less than a mile from Yulee Middle School and Yulee High School! Situated on a spacious ACRE of land with a small pond at the rear there is room to roam and endless possibilities. The existing 3-bedroom, 2-bathroom mobile home on site presents an opportunity for renovation to suit your preferences or remove and start anew with no impact fees. 2023 Goodman HVAC system, newer roof, no HOA and No CDD fees! Plenty of space for your boat or RV! Whether you're looking to create your own private retreat or considering investment potential, this property offers a rare blend of location, land and opportunity.
- Type:
- Single Family
- Sq.Ft.:
- n/a
- Status:
- Active
- Beds:
- 3
- Lot size:
- 0.17 Acres
- Year built:
- 2024
- Baths:
- 2.00
- MLS#:
- 2013781
- Subdivision:
- Tributary
ADDITIONAL INFORMATION
With a versatile ranch-style layout, the Peridot was designed with your comfort and lifestyle in mind. A kitchen with a convenient center island overlooks a breakfast nook and a great room with patio access. Along the main hall, a primary suite is located on the other side of the home—boasting a large walk-in closet and a private bath. You'll also love a centrally located laundry room. You'll love the professionally curated finishes! Tour today!
- Type:
- Single Family
- Sq.Ft.:
- n/a
- Status:
- Active
- Beds:
- 3
- Lot size:
- 0.17 Acres
- Year built:
- 2024
- Baths:
- 2.00
- MLS#:
- 2013780
- Subdivision:
- Tributary
ADDITIONAL INFORMATION
With its blend of elegance and ease, the Larimar floor plan is the perfect choice for entertaining. The heart of this home is the inviting great room, which opens up into a kitchen with a center island. Spend sunny days enjoying the adjacent covered patio—a fantastic spot for after-dinner conversation! The spacious primary bedroom showcases an attached bathroom and a walk-in closet. Designer curated finishes complete this home!
- Type:
- Single Family
- Sq.Ft.:
- n/a
- Status:
- Active
- Beds:
- 4
- Lot size:
- 0.14 Acres
- Year built:
- 2024
- Baths:
- 2.00
- MLS#:
- 2013779
- Subdivision:
- Tributary
ADDITIONAL INFORMATION
With a versatile ranch-style layout, the Peridot was designed with your comfort and lifestyle in mind. A kitchen with a convenient center island overlooks a breakfast nook and a great room with patio access. This home will be built with an extra bedroom. Along the main hall, a primary suite is located on the other side of the home—boasting a large walk-in closet and a private bath. You'll also love a centrally located laundry room. You'll love the professionally curated finishes! Tour today!
- Type:
- Single Family
- Sq.Ft.:
- n/a
- Status:
- Active
- Beds:
- 4
- Lot size:
- 0.14 Acres
- Year built:
- 2024
- Baths:
- 3.00
- MLS#:
- 2013778
- Subdivision:
- Tributary
ADDITIONAL INFORMATION
An open layout showcasing a spacious great room, dining area and large kitchen makes up the heart of the inviting Sapphire home design. Dual walk-in closets accent the indulgent primary bedroom, complete with an attached bath. This home will be built with a teen room. You'll love the professionally curated fixtures and finishes selected by our design team!
- Type:
- Townhouse
- Sq.Ft.:
- n/a
- Status:
- Active
- Beds:
- 2
- Lot size:
- 0.03 Acres
- Year built:
- 2022
- Baths:
- 3.00
- MLS#:
- 2013758
- Subdivision:
- Nassau Crossing Townhomes
ADDITIONAL INFORMATION
Nestled in the heart of a serene and secluded community, this meticulously crafted residence exudes elegance and sophistication at every turn. Spanning generously over multiple levels, this abode boasts an array of luxurious amenities and tasteful appointments that cater to the discerning homeowner. Upon stepping inside, you are greeted by a foyer that sets the tone for the exceptional living experience that awaits, complemented by an abundance of natural light, create an atmosphere of grandeur and spaciousness. The open floor plan seamlessly connects the living, dining, and kitchen areas, fostering a sense of connectivity and flow. The gourmet kitchen is a culinary haven, featuring an array of state-of-the-art Whirlpool stainless steel appliances, cooktop, oven, microwave, and dishwasher. Ample counter space, provides the perfect canvas for culinary creations. A double basin kitchen sink and recessed lighting throughout enhance both functionality and ambiance. The living room beckons with its plush furnishings, Retreat to the upper level to discover a haven of rest and relaxation. The master suite is a true sanctuary, boasting his and her walk-in closets, ensuring ample storage for even the most discerning fashion enthusiast. The en suite master bathroom features a luxurious walk-in shower. Additional bedroom, adorned with plush carpeting and generous closet space, provide comfortable accommodations for family members or guests. A full bathroom, conveniently located on this level, serves these bedrooms with style and functionality. The lower level offers a world of entertainment and recreation. A spacious family room that leads outside to a private patio beckons with its inviting ambiance. This exceptional residence is strategically situated in a prime location, offering easy access to a wealth of amenities. The interstate, Jacksonville airport, Amelia Island, and southern Georgia are all within close proximity, ensuring convenient connectivity to major destinations. Additional features that enhance the comfort and convenience of this home include an LG efficient washer and dryer, upgraded windowsills. A tinkerers heaven, the attached 1 car garage has built in shelves on all its walls and a cork board for organizing every tool needed. Beyond its luxurious appointments and prime location, this residence offers a lifestyle of tranquility and exclusivity. The private community fosters a sense of belonging and security, while the abundance of amenities creates an unparalleled living experience. Discerning homeowners seeking an extraordinary abode where luxury, comfort, and convenience converge will find their dreams realized in this exceptional residence.
$463,990
507 Goodwill Court Yulee, FL 32097
- Type:
- Single Family
- Sq.Ft.:
- n/a
- Status:
- Active
- Beds:
- 2
- Year built:
- 2024
- Baths:
- 2.00
- MLS#:
- 2013718
- Subdivision:
- Del Webb Wildlight
ADDITIONAL INFORMATION
The single-story Hallmark home showcases our Craftsman exterior with 2 bedrooms, 2 bathrooms, spacious Flex Room, 2-Car Garage and combined Entertaining Kitchen and Gathering Room at the heart of the home. Enjoy cooking in a beautiful Gourmet Kitchen with Built-In Whirlpool Stainless-Steel Appliances, White Cabinets accented with a White Subway Tile Backsplash, and Quartz Countertops. This home features a variety of designer upgrades including Mission Pluss Luxury Vinyl Plank Flooring throughout the main living areas, 4' Garage Extension, and an upgraded Laundry Room with Soft Close White Cabinets. The Owner's Suite features an En Suite with a Walk-In Closet, Dual-Sink Vanity with Soft Close White Cabinets, Quartz Countertops, Linen Close, Private Water Closet, and upgraded Enclosed Glass Shower.
$440,160
75452 Banyan Way Yulee, FL 32097
- Type:
- Single Family
- Sq.Ft.:
- n/a
- Status:
- Active
- Beds:
- 3
- Year built:
- 2024
- Baths:
- 2.00
- MLS#:
- 2013576
- Subdivision:
- Tributary
ADDITIONAL INFORMATION
Classic upgrades and water views. The Flowerdale is a great home for anyone who needs a home office or kids hangout. French door enclose your flex room, which has two large windows that flood your space with natural light. Luxury Vinyl Tile is run throughout the main living spaces and your flex room. Painted harbor cabinets and quartz countertops give a little pop to this already beautiful kitchen. The huge center island is a great place to entertain and showcase your favorite dishes, all while being connected to the rest of the room. Sliding glass doors lead from your family room on to your covered back lanai. This a great space to enjoy the serenity of your water views, while sipping on your favorite beverage. Your private owner's oasis is secluded at the back of your home. Giving you more water views to enjoy from bed and offering privacy tucked away from the secondary bedrooms. The tray ceiling makes your new suite feel large and luxurious. Relax and unwind in your super shower that is sure to impress. You won't want to leave your personal sanctuary and that's perfectly fine. Come to Tributary and explore more.
- Type:
- Single Family
- Sq.Ft.:
- n/a
- Status:
- Active
- Beds:
- 4
- Lot size:
- 0.12 Acres
- Year built:
- 2022
- Baths:
- 2.00
- MLS#:
- 2013367
- Subdivision:
- Tributary
ADDITIONAL INFORMATION
Nestled in a quiet residential neighborhood, this elegant two-story house boasts a timeless aesthetic with a predominantly white exterior adorned by distinctive brown features, creating a harmonious blend of classic and modern design elements.
- Type:
- Single Family
- Sq.Ft.:
- n/a
- Status:
- Active
- Beds:
- 4
- Lot size:
- 0.12 Acres
- Year built:
- 2022
- Baths:
- 2.00
- MLS#:
- 2013365
- Subdivision:
- Tributary
ADDITIONAL INFORMATION
Situated in a tranquil suburban neighborhood, this appealing two-story house presents a classic charm with a beige-colored exterior and a distinctive touch of character—a bold blue front door that serves as an inviting focal point.
- Type:
- Single Family
- Sq.Ft.:
- n/a
- Status:
- Active
- Beds:
- 3
- Lot size:
- 0.33 Acres
- Year built:
- 2005
- Baths:
- 2.00
- MLS#:
- 2013336
- Subdivision:
- Meadowfield
ADDITIONAL INFORMATION
Nestled within the renowned Meadowfield community in the vibrant heart of Yulee lies this lovely home. Situated conveniently close to the pristine beaches of Amelia Island and the bustling Jacksonville international airport, this 3-bedroom, 2-bathroom residence offers a spacious open floor plan with a delightful split design. Featuring an inviting breakfast nook area and an additional bonus room, this well-crafted stucco home is perfectly complemented by its tranquil waterfront setting, accessible from the covered Lanai. With its prime location and proximity to shopping amenities, this home offers both comfort and convenience.
$368,000
86042 Fortune Drive Yulee, FL 32097
- Type:
- Single Family
- Sq.Ft.:
- n/a
- Status:
- Active
- Beds:
- 3
- Year built:
- 2008
- Baths:
- 2.00
- MLS#:
- 1258781
- Subdivision:
- The Hideaway
ADDITIONAL INFORMATION
Back on the market to no fault of seller, financing fell through. Well, hello beautiful! This pristine Hideaway beauty is the hottest new listing on the block and is absolute perfection! From the moment you arrive, you'll notice this beautiful exterior style with covered entry and the most peaceful lot location on the wooded preserve. Step inside and prepare to fall in love with every step, boasting soaring high ceilings, wood look flooring in main living spaces, everyone's favorite open concept floor plan with split bedrooms, light and bright throughout with plenty of large windows and a massive kitchen with tons of storage. Formal dining room to your immediate left is perfect for your Farmhouse table dreams to come to life. Formal living room/office to your right is plenty big and versatile for your needs. Continue on to your kitchen offering tons of cabinet and counter space, breakfast bar overlooking family room, black SS appliances, recessed lighting, massive walk in pantry, and so much more. Continue on to your spacious family room complete with electric fireplace with tile surround and mantle and massive sliders with incredibly peaceful backyard views. Master bedroom tucked away on its own for privacy, boasting vaulted tray ceiling, massive bay windows and oversized ensuite with double sink vanities, separate garden tub, walk in shower, and large walk-in closet. Two additional guest bedrooms complete their own private wing on the opposite side of the home, both very spacious and with a full bathroom offering shower/tub combo and single sink vanity. Step out back to your oversized screened lanai and peaceful backyard, extended paver patio, and fully fenced with endless wooded views. Imagine your morning coffee listening to the birds and enjoying the Florida sunshine before you start your days! Large laundry room offers additional cabinets for storage. This home is truly a masterpiece and has been well loved and cared for, an absolute must see before it's too late! The Hideaway is highly sought after, NO CDD, low HOA and central to Yulee shops/restaurants and a quick drive to Amelia Island Beaches. Choose to live on vacation and we'll see you at the closing table!
- Type:
- Single Family
- Sq.Ft.:
- n/a
- Status:
- Active
- Beds:
- 3
- Lot size:
- 0.61 Acres
- Year built:
- 2002
- Baths:
- 2.00
- MLS#:
- 2013179
- Subdivision:
- Page Hill
ADDITIONAL INFORMATION
Explore this remodeled family home in Yulee, FL, showcasing a freshly painted brick exterior, newer roof, and brand new kitchen and bathrooms with Samsung stainless steel appliances. Boasting 1,648 sq ft of living space, including a stylish primary bathroom, three bedrooms, and spacious living areas, this residence seamlessly blends modern convenience with a cozy atmosphere. Nestled in a quiet community with excellent schools and nearby shopping, this home offers the perfect combination of comfort and practicality. Don't miss your chance to own this prime location haven.
$430,000
75904 Saffron Lane Yulee, FL 32097
- Type:
- Single Family
- Sq.Ft.:
- n/a
- Status:
- Active
- Beds:
- 4
- Lot size:
- 0.12 Acres
- Year built:
- 2022
- Baths:
- 2.00
- MLS#:
- 2013115
- Subdivision:
- Tributary
ADDITIONAL INFORMATION
Introducing a stunning new home, built just two years ago, nestled in the picturesque community of Tributary, this 4-bedroom lakefront home offers an unparalleled blend of luxury and tranquility. Boasting modern architecture and premium finishes throughout, enjoy expansive views of the serene lake from every angle. The spacious interior features an open floor plan, perfect for both entertaining and everyday living. Luxurious amenities include a gourmet kitchen with state-of-the-art appliances, elegant hardwood floors, and a luxurious master suite with a spa-like bathroom. Step outside to the expansive patio, ideal for al fresco dining or simply soaking in the breathtaking scenery. With access to community amenities such as hiking trails and recreational facilities, this home embodies the epitome of upscale lakeside living. Don't miss the opportunity to make this dream home yours.
- Type:
- Single Family
- Sq.Ft.:
- n/a
- Status:
- Active
- Beds:
- 4
- Year built:
- 2017
- Baths:
- 2.00
- MLS#:
- 2012961
- Subdivision:
- Heron Isles
ADDITIONAL INFORMATION
Prepare to be DAZZLED by this 4-bed, 2-bath STUNNER. This former MODEL spans 2003 sqft this home exudes LUXURY with WOOD-LOOK TILE, GRANITE COUNTERTOPS, and an OPEN LAYOUT. The KITCHEN features ABUNDANT CABINET SPACE and a large ISLAND. Venture outside, and discover a BACKYARD PARADISE—complete with a STATE-OF-THE-ART HEATED SWIM SPA. Immerse yourself in the soothing waters while enjoying your favorite tunes with BUILT-IN MUSIC. The spa also boasts enchanting WATER FEATURES, creating a tranquil ambiance. No grass, no worries—just SUBLIME SUNSETS over the POND, a BUILT-IN FIRE PIT, and a SHADED OASIS under the LIGHTED AWNING. The TWO-CAR GARAGE has a convenient PULL DOWN SCREEN. Inside, the primary bedroom is a true RETREAT, offering a SPACIOUS layout and enhanced storage with CLOSET BY DESIGN. The LIVING ROOM boasts a cinematic experience with BUILT-IN SURROUND SOUND. This meticulously maintained haven is MOVE-IN READY, and the NEGOTIABLE FURNITURE ensures a SEAMLESS TRANSITION.
- Type:
- Single Family
- Sq.Ft.:
- n/a
- Status:
- Active
- Beds:
- 3
- Year built:
- 2024
- Baths:
- 2.00
- MLS#:
- 2012695
- Subdivision:
- The Hideaway
ADDITIONAL INFORMATION
SEDA NEW HOMES: No CDD! The Etowah floorplan has 1592 square feet with 3 bedrooms and 2 baths. This open-concept floorplan joins all the fun areas together. The kitchen has a dining area and overlooks the gathering room and into your private backyard. The owner's suite comes with a large walk-in closet, his and hers sinks and a walk-in shower! This rendering is a conceptual drawing only and may not be the actual exterior colors selected for this house. Builder reserves the right to modify. Hideaway is conveniently located on US-17 just south of A1A and features a community pool and playground.
$479,900
75659 Sunberry Drive Yulee, FL 32097
- Type:
- Single Family
- Sq.Ft.:
- n/a
- Status:
- Active
- Beds:
- 4
- Lot size:
- 0.17 Acres
- Year built:
- 2021
- Baths:
- 3.00
- MLS#:
- 2012663
- Subdivision:
- Tributary
ADDITIONAL INFORMATION
Gorgeous 4br/3ba MOVE IN READY Tivoli model built by Lennar with almost SqFt 2300 of living space. Home is situated on a Lake Front lot in the highly desired master community of ''Tributary''. This beautiful home offers and light and open floorplan with luxury tiles throughout. The oversized gourmet kitchen offers a big kitchen island, 42 inch cabinets, quartz countertops, SS appliances, gas stove, double oven, and sophisticated back splash. Crown molding and recess lights throughout. The amazing primary suite leads into the primary bathroom with double sink vanity, spacious walk in shower, and oversized tub. From the living room you can enter the spacious screened in lanai which connects to an extended paver patio enjoying the fantastic Lake View. Home features a 3 car garage and extra storage. The Amenities include community center, gorgeous pool area, fitness center, play ground and pickleball court. The community is close to major highways, shopping and schools.
- Type:
- Single Family
- Sq.Ft.:
- n/a
- Status:
- Active
- Beds:
- 3
- Year built:
- 2020
- Baths:
- 2.00
- MLS#:
- 2012657
- Subdivision:
- The Hideaway
ADDITIONAL INFORMATION
MODEL FOR SALE: Hideaway MODEL for sale! This 3 bedroom 2 bath split floorplan model has tons of upgrades waiting to be enjoyed. Drive up on the upgraded paver driveway and step inside this home and you'll find a study and a formal dining room just off the Kitchen. The amount of counterspace in this Model is crazy! The Kitchen comes equipped with stainless steel appliances, Corian countertops, white cabinets, an under mounted double basin sink and much more! All appliances come with purchase of the model. The drapes and furniture are not included with this sale and will be removed before closing. This rendering is a conceptual drawing only and may not be the actual exterior colors selected for this house. Builder reserves the right to modify.
$295,000
86631 Cardinal Rd. Yulee, FL 32097
- Type:
- Other
- Sq.Ft.:
- 1,368
- Status:
- Active
- Beds:
- 2
- Year built:
- 1965
- Baths:
- 2.00
- MLS#:
- 239565
- Subdivision:
- Not Available-Other
ADDITIONAL INFORMATION
Welcome to your future dream home nestled in the picturesque landscape of Yulee, Florida! This charming blue residence not only offers serene surroundings but also boasts an expansive acre of land, providing you with ample space for outdoor activities, gardening, or even expansion opportunities. As you step inside, you'll be greeted by a well-appointed interior featuring a spacious layout and modern finishes. The highlight of this property is undoubtedly the garage with an unfinished space, offering endless possibilities for customization. With a total of 2808 square feet, including the garage and the upstairs area, you have the flexibility to transform this space into your ideal workshop, studio, or additional living quarters tailored to your lifestyle needs.
$438,810
75444 Banyan Way Yulee, FL 32097
- Type:
- Single Family
- Sq.Ft.:
- n/a
- Status:
- Active
- Beds:
- 3
- Year built:
- 2024
- Baths:
- 2.00
- MLS#:
- 2012474
- Subdivision:
- Tributary
ADDITIONAL INFORMATION
Beautiful water views from your family room, dinning room, and owner's suite are waiting for you in Tributary. If you are looking for a home that offers calming water views and nature look no further The open sight lines from your entry allow you to be greeted with a sights of nature and water. The large sliding glass doors off your family room lead out on to the covered lanai where you can unwind with your favorite beverage. Perfectly placed windows make your new home feel large and bright. Natural light floods through all your rooms. Your inner creator will rejoice when you lay eyes on the double oven kitchen, gas cook top, and 8 ft grey expo quartz island. Prep space is not lacking in this kitchen. With a large walk in pantry you will never run out space for your kitchen gadgets or ingredients. Cool neutral tones complete this homes calming feel. You won't want to leave your new oasis. That's okay because the open concept living space is the perfect place gather with family and friends. Everyone is welcome and connected.

Andrea Conner, License #BK3437731, Xome Inc., License #1043756, AndreaD.Conner@Xome.com, 844-400-9663, 750 State Highway 121 Bypass, Suite 100, Lewisville, TX 75067

The data relating to real estate for sale on this web site comes in part from a cooperative data exchange program of Amelia Island/Nassau County MLS. Real estate listings held by brokerage firms other than the Broker hosting this site are marked with the MLS/IDX Logo. Data provided is deemed reliable but is not guaranteed. © 2024 Amelia Island/Nassau County Association of Realtors® - All Rights Reserved.
Andrea Conner, License #BK3437731, Xome Inc., License #1043756, AndreaD.Conner@Xome.com, 844-400-9663, 750 State Highway 121 Bypass, Suite 100, Lewisville, TX 75067

IDX information is provided exclusively for consumers' personal, non-commercial use and may not be used for any purpose other than to identify prospective properties consumers may be interested in purchasing, and that the data is deemed reliable by is not guaranteed accurate by the MLS. Copyright 2024, St Augustine Board of Realtors. All rights reserved.
Yulee Real Estate
The median home value in Yulee, FL is $382,145. This is higher than the county median home value of $283,000. The national median home value is $219,700. The average price of homes sold in Yulee, FL is $382,145. Approximately 71.14% of Yulee homes are owned, compared to 22.33% rented, while 6.53% are vacant. Yulee real estate listings include condos, townhomes, and single family homes for sale. Commercial properties are also available. If you see a property you’re interested in, contact a Yulee real estate agent to arrange a tour today!
Yulee, Florida has a population of 12,244. Yulee is more family-centric than the surrounding county with 28.41% of the households containing married families with children. The county average for households married with children is 26.28%.
The median household income in Yulee, Florida is $57,627. The median household income for the surrounding county is $64,294 compared to the national median of $57,652. The median age of people living in Yulee is 38.2 years.
Yulee Weather
The average high temperature in July is 90.6 degrees, with an average low temperature in January of 44.5 degrees. The average rainfall is approximately 50.2 inches per year, with 0 inches of snow per year.
