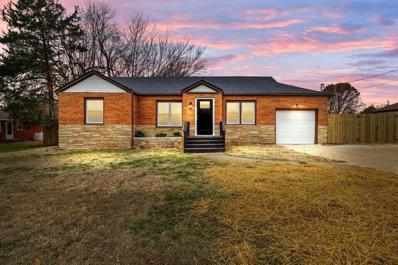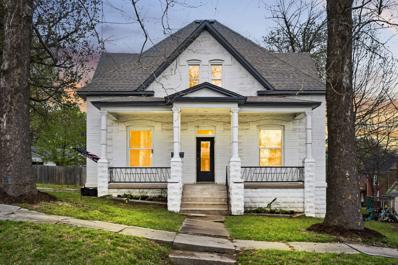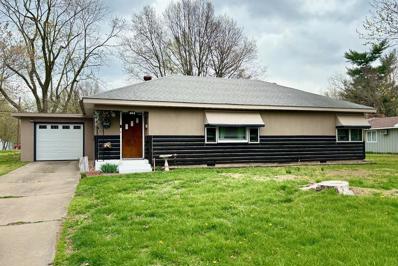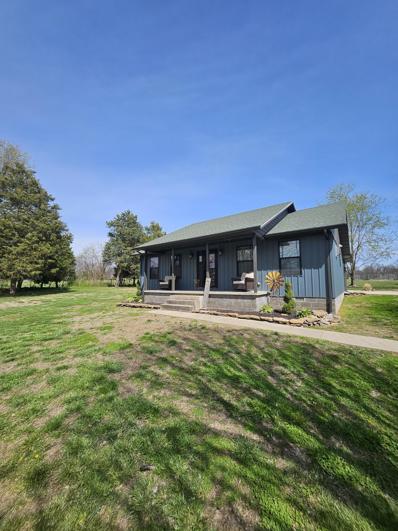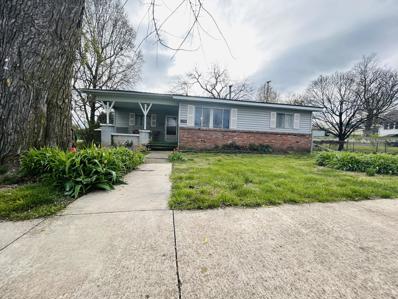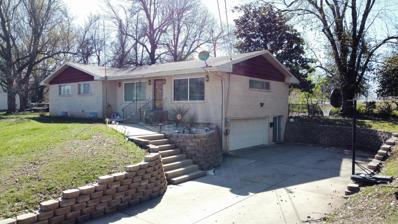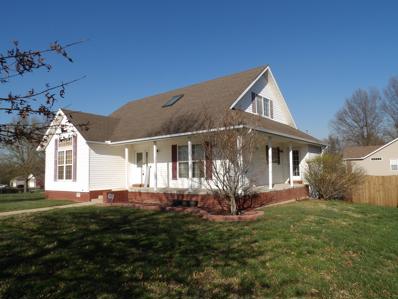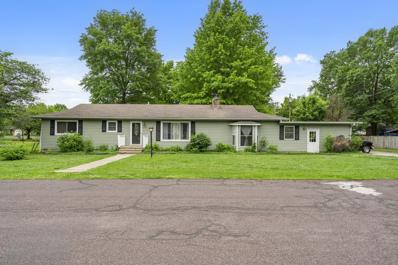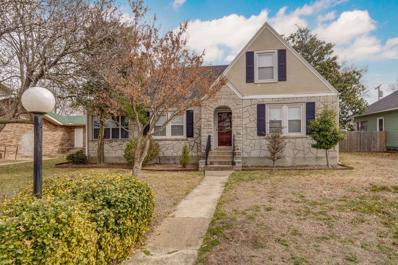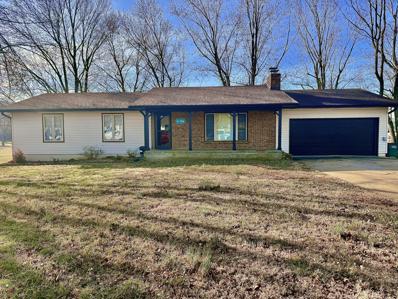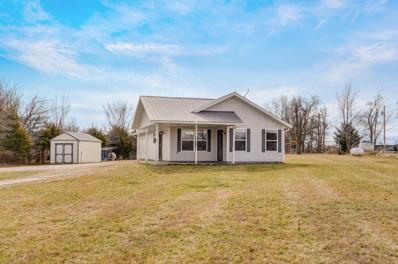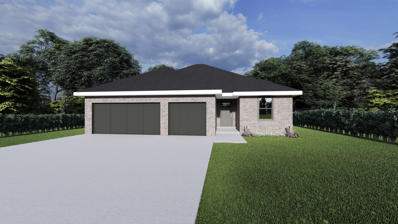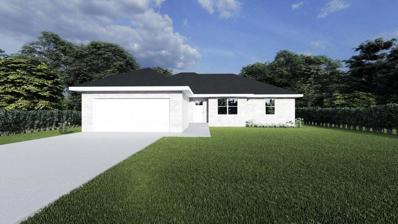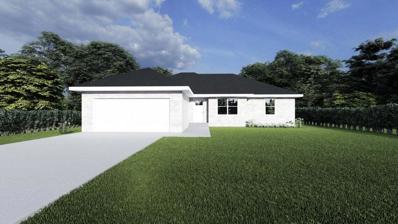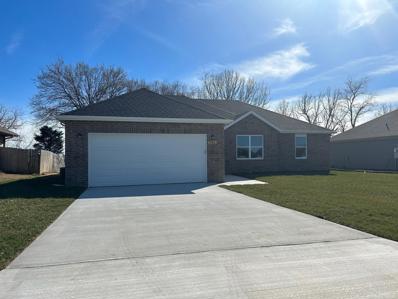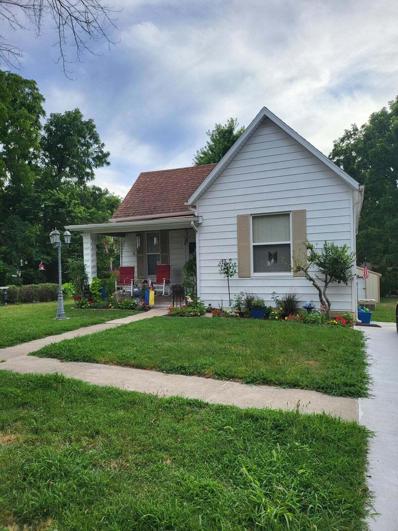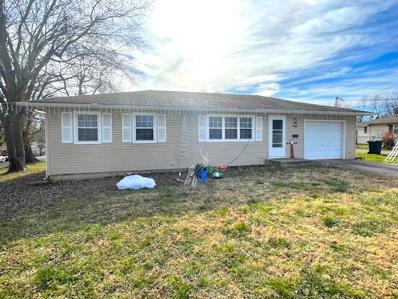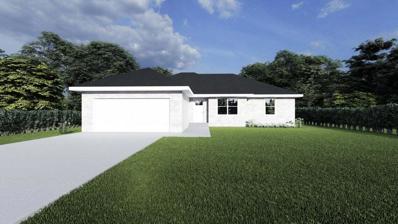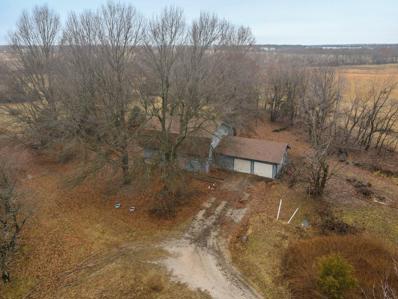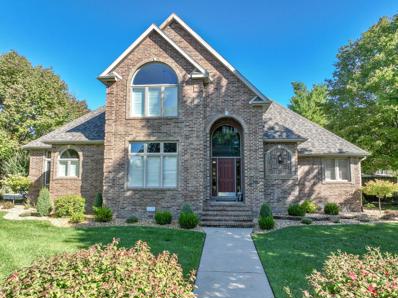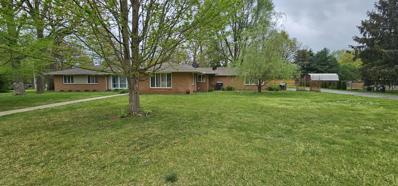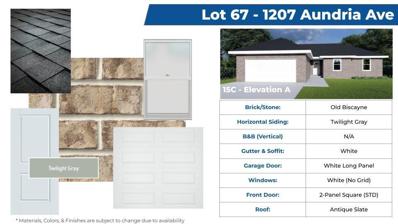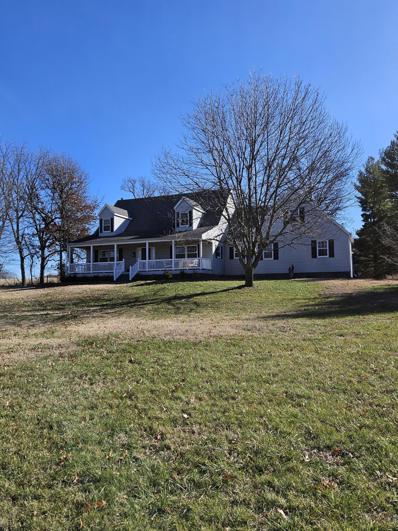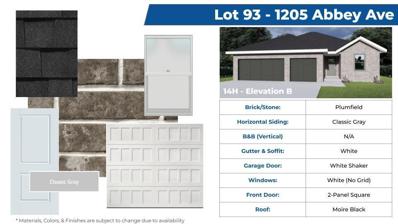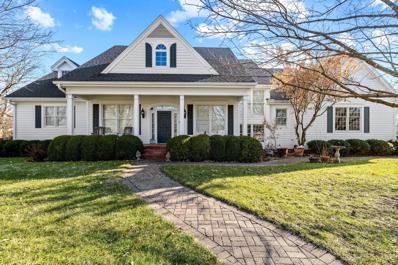Monett MO Homes for Sale
- Type:
- Single Family
- Sq.Ft.:
- 1,341
- Status:
- Active
- Beds:
- 2
- Lot size:
- 0.33 Acres
- Year built:
- 1951
- Baths:
- 2.00
- MLS#:
- 60265708
- Subdivision:
- N/A
ADDITIONAL INFORMATION
COMPLETELY UPDATED! This Spacious 2 bed/2 bath home has over 1300 sq ft and has been updated top to bottom! Some of the upgrades include all new electrical, new HVAC system, custom tile showers, tree bark wall texture and all new paint throughout the home, granite countertops, modern lighting, and stainless steel appliances! Each bedroom is oversized and has a walk in closet, the home also has a butlers pantry off the kitchen with extra cabinets and counter space for storage. The large privacy fenced back yard has a nice covered patio for you to enjoy! Convenient location! This house is ready for you to move right in!
$189,500
407 9th Street Monett, MO 65708
- Type:
- Single Family
- Sq.Ft.:
- 1,958
- Status:
- Active
- Beds:
- 4
- Lot size:
- 0.21 Acres
- Year built:
- 1920
- Baths:
- 3.00
- MLS#:
- 60265520
- Subdivision:
- N/A
ADDITIONAL INFORMATION
Welcome to 407 9th St., Monett! This 4-bedroom, 2.5-bathroom home offers just under 2,000 square feet of comfortable living space, perfect for relaxation and entertainment.Step into a generously sized living room and primary suite on the main level, one full bathroom, and a half bathroom right at the back entrance, providing convenience and ease of access. Upstairs, discover three additional bedrooms & one full bathroom, offering flexibility and ample room for family or guests, along with space for a full living room.Convenience is key with this location--only 0.3 miles from the middle school, less than 0.2 miles from St. Lawrence elementary, 1 mile from the high school, and 1.5 miles from the elementary school, making mornings and afternoons a breeze. With a brand new furnace and water heater ensuring efficiency and comfort year-round. The storage shed is a bonus, equipped with electricity and concrete floors, perfect for hobbies or extra storage needs. Plus, the basement includes a sump pump for added peace of mind and has celestory windows for daytime lighting. Charm meets functionality with original hardwood floors adding character throughout. The large open kitchen/dining area invites gatherings making meal times a joy.Don't miss out on the opportunity to make this house your home!
- Type:
- Single Family
- Sq.Ft.:
- 1,437
- Status:
- Active
- Beds:
- 3
- Lot size:
- 0.36 Acres
- Year built:
- 1942
- Baths:
- 2.00
- MLS#:
- 60264662
- Subdivision:
- N/A
ADDITIONAL INFORMATION
Come check out this 3 bed/ 2 bath home with a spacious privacy fenced back yard! This home is ready for you to move right in, super clean and tidy! The master suite has so much character with a wainscot wall trim, soaker tub, and a walk in closet! Lots of cabinet space in the kitchen with a newer gas stove and microwave! The living room has been updated with wainscoting on the walls, a bar area, electric fireplace, a hammock chair, and modern lighting!
$463,000
23192 Lawrence 1100 Monett, MO 65708
- Type:
- Income
- Sq.Ft.:
- 1,064
- Status:
- Active
- Beds:
- 2
- Lot size:
- 10 Acres
- Year built:
- 2001
- Baths:
- 2.00
- MLS#:
- 60264520
- Subdivision:
- N/A
ADDITIONAL INFORMATION
TWO SPECTACULAR HOMES AND 10 ACRES! Very rarely do you find a property as well kept and updated as this two home farm. The main home was recently remodeled and features 2 bedrooms and 2 bathrooms, open floor plan, gorgeous kitchen with granite countertops, gas cook-top, double wall ovens, large island with seating, gas fireplace and attached two car garage. The remodel included new cabinets, countertops, appliances, flooring, paint, lighting, doors, HVAC, siding, soffit and fascia and so much more! All appliances are included with the main house including the washer and dryer. Main home square footage is approximately 1,064 square feet. The second home features an open floor plan, tall ceilings, large island with seating, pantry, 1 bedroom, 2 bathrooms, walk-in shower, attached 4 car shop and a beautiful wrap around porch. Microwave and dishwasher are included with the second home. The second home has its own well and septic. The second residence is approximately 1008 square feet of living space.
$134,500
308 9th Street Monett, MO 65708
- Type:
- Single Family
- Sq.Ft.:
- 1,458
- Status:
- Active
- Beds:
- 3
- Lot size:
- 0.32 Acres
- Year built:
- 1960
- Baths:
- 2.00
- MLS#:
- 60264603
- Subdivision:
- N/A
ADDITIONAL INFORMATION
Alluring 3 Bedroom 2 Bathroom UPDATED Home in central Monett, Beautiful Large Corner lot. Fronted with wheel chair Accessible side walks. Detached work shed, complementing an active chicken coop. Covered back porch with handicap accessible ramp that is neatly outlaid by backyard paviors encompassing a family fire pit for those evening nights gazing into the stars, covered front porch welcoming you into this Beauifuly updated HOME SWEET HOME! COME TAKE A LOOK.
$209,900
613 Boys Street Monett, MO 65708
- Type:
- Single Family
- Sq.Ft.:
- 3,424
- Status:
- Active
- Beds:
- 3
- Lot size:
- 0.4 Acres
- Year built:
- 1963
- Baths:
- 2.00
- MLS#:
- 60264229
- Subdivision:
- N/A
ADDITIONAL INFORMATION
All Brick Ranch in a Great Mature Neighborhood 3 Bed 3 Bath, Huge walk out Basement. One of a kind home with elevator and spiral staircase, two brick fire places, New Flooring and Paint throughout. Huge amounts of living space to fit any size family. Lets go! HOME SWEET HOME! Humongous Yard fenced in back yard...
$259,900
1017 Oakdale Lane Monett, MO 65708
- Type:
- Single Family
- Sq.Ft.:
- 2,356
- Status:
- Active
- Beds:
- 3
- Lot size:
- 0.3 Acres
- Year built:
- 2003
- Baths:
- 3.00
- MLS#:
- 60263722
- Subdivision:
- Lawrence-Not In List
ADDITIONAL INFORMATION
Nice 3 BR, 21/2 BA home on a corner lot in Monett! New Roof recently installed! Features include vaulted ceilings, 2 living areas, partial finished basement, 2-car attached garage, large primary bedroom, jetted tub, large privacy-fenced backyard, wrap-around porch. New flooring installed in most all rooms in 2024, New HVAC in 2018, New hot water heater in 2019. Playhouse and above ground pool included!
$220,000
609 Dayton Street Monett, MO 65708
- Type:
- Single Family
- Sq.Ft.:
- 2,558
- Status:
- Active
- Beds:
- 3
- Lot size:
- 0.35 Acres
- Year built:
- 1963
- Baths:
- 2.00
- MLS#:
- 60262351
- Subdivision:
- Lawrence-Not In List
ADDITIONAL INFORMATION
Wonderful 3 bed, 2 bath corner lot home in Monett! Featuring large living spaces, and a wood burning fireplace! Inside, discover a nice living room with wide plank flooring that flows nicely into a dining room. Dining room offers beamed ceilings, a bay window, and a mason wood burning fireplace. The eat-in kitchen features white cabinets, a bar for seating, tile backsplash, and a walk-in pantry. Adjacent to the kitchen is a laundry area and full bathroom with walk-in shower. 3 bedrooms (one with private entrance/exit) share a full hall bathroom with dual sink vanity. You will love the unfinished basement for extra storage. Enjoy a large .35 acre lot partially privacy fenced and a 2 car attached carport. Quick access to Central Ave.
$217,900
809 Euclid Avenue Monett, MO 65708
- Type:
- Single Family
- Sq.Ft.:
- 1,901
- Status:
- Active
- Beds:
- 4
- Lot size:
- 0.19 Acres
- Year built:
- 1940
- Baths:
- 2.00
- MLS#:
- 60262138
- Subdivision:
- N/A
ADDITIONAL INFORMATION
Step back in time with this delightful 1940's bungalow nestled in the heart of Monett. Boasting 4 bedrooms and 2 baths, this home exudes charm at every turn. You'll feel right at home the moment you step inside. Enjoy the convenience of a fenced backyard, perfect for entertaining or simply relaxing in privacy. Don't miss your chance to own a piece of history in this quaint neighborhood. Schedule your showing today and experience the timeless appeal of this charming abode!
$330,000
407 Schulz Avenue Monett, MO 65708
- Type:
- Single Family
- Sq.Ft.:
- 2,912
- Status:
- Active
- Beds:
- 4
- Lot size:
- 0.37 Acres
- Year built:
- 1977
- Baths:
- 3.00
- MLS#:
- 60261988
- Subdivision:
- N/A
ADDITIONAL INFORMATION
EVERYTHING YOU WANT AND MORE! Step inside and fall in love with this recently updated 4 bedroom, 3 full bath home that features two primary bedrooms, amazing primary closet, office, two wood burning fireplaces, stainless kitchen appliances, large pantry, granite countertops, fully finished walkout basement, fenced backyard, large deck and attached two car garage.
$295,000
8357 Farm Road 2035 Monett, MO 65708
- Type:
- Single Family
- Sq.Ft.:
- 1,110
- Status:
- Active
- Beds:
- 3
- Lot size:
- 2.4 Acres
- Year built:
- 2012
- Baths:
- 2.00
- MLS#:
- 60261779
- Subdivision:
- Barry-Not In List
ADDITIONAL INFORMATION
Welcome to Preppers Paradise--a haven of self-sufficiency on 2.4 well maintained acres. Boasting a fully fenced property, a large, insulated shop with a newer roof, and picturesque pond, this refuge is equipped with a concrete floored storage shed with power, multiple areas for animals, invisible dog fence, shooting range, a stunning home, and is complete with a fully operational nuclear fallout shelter. Prepare for any power outage with confidence, thanks to the Generac generator that ensures continuous electricity for the home, shop, and shelter. Step into a modernized home featuring hard surface flooring, abundant natural light, modern paint, updated kitchen amenities, and bath renovations, including a master suite with dual vanity, soaking tub, and walk-in shower. With over 2 acres of land, the potential for livestock and extensive gardening transforms this property into a true homesteader's dream, fostering self-sustainability. The crown jewel of this unique offering is the GarNado series nuclear fallout shelter by Atlas Survival Shelters, renowned worldwide. Two feet of concrete sits on top of the steel shelter allowing it to achieve an ISO rating of 1,000, meeting modern government standards for nuclear fallout shelters. The above ground ICF constructed building is fortified with 8 inches of concrete and a vault-style door that can withstand EF5 tornadoes. Opening the hatch in the floor and climbing down roughly 12 feet, you will be in the mudroom that is outside of the living quarters. Enter through the submarine door to discover a meticulously designed living space to include a military-grade Lunar air filtration system ensuring clean air as well as 2 feet of below floor storage, accommodating a 300-gallon water tank for drinking purposes, dehumidifier, and sump pump. This is a one of a kind property combining modern amenities, self-sustainability, and state-of-the-art security. Don't miss the chance at this extraordinary opportunity.
$230,000
1203 Aundria Avenue Monett, MO 65708
- Type:
- Single Family
- Sq.Ft.:
- 1,475
- Status:
- Active
- Beds:
- 3
- Lot size:
- 0.23 Acres
- Year built:
- 2023
- Baths:
- 2.00
- MLS#:
- 60261228
- Subdivision:
- South Winds
ADDITIONAL INFORMATION
Let your inner interior designer come to life in the Hudson plan. Begin and end each day in the spacious master bedroom, featuring an en suite bathroom and walk-in closet. The roomy kitchen offers a center presentation island and offset walk-in pantry ready to accommodate all your culinary adventures. Entertain guests with ease in the beautiful open concept living and dining spaces. The stately tray ceilings, spacious 3-car garage, separate laundry room, and uniquely designed 3-bedroom floorplan bring simple elegance to everyday life.
$225,000
1204 Aundria Avenue Monett, MO 65708
- Type:
- Single Family
- Sq.Ft.:
- 1,477
- Status:
- Active
- Beds:
- 3
- Lot size:
- 0.23 Acres
- Year built:
- 2023
- Baths:
- 2.00
- MLS#:
- 60261223
- Subdivision:
- South Winds
ADDITIONAL INFORMATION
The Chelan plan is the definition of maximized space. Enter from the front porch or the 2-car garage and be immediately welcomed into the living room with an open view through to the dining and kitchen areas for family meals and meaningful evenings together. Natural sunlight from the sliding glass doors, leading to the back patio, makes the kitchen's large island the perfect spot for preparing delicious family recipes while grabbing your recent grocery trip items from your walk-in pantry. Retreat to your thoughtfully designed master bedroom, featuring an en suite bathroom and walk-in closet. Two additional bedrooms provide room to grow, work and play with their own spacious closets.
$225,000
1208 Aundria Avenue Monett, MO 65708
- Type:
- Single Family
- Sq.Ft.:
- 1,477
- Status:
- Active
- Beds:
- 3
- Lot size:
- 0.23 Acres
- Year built:
- 2023
- Baths:
- 2.00
- MLS#:
- 60261220
- Subdivision:
- South Winds
ADDITIONAL INFORMATION
The Chelan plan is the definition of maximized space. Enter from the front porch or the 2-car garage and be immediately welcomed into the living room with an open view through to the dining and kitchen areas for family meals and meaningful evenings together. Natural sunlight from the sliding glass doors, leading to the back patio, makes the kitchen's large island the perfect spot for preparing delicious family recipes while grabbing your recent grocery trip items from your walk-in pantry. Retreat to your thoughtfully designed master bedroom, featuring an en suite bathroom and walk-in closet. Two additional bedrooms provide room to grow, work and play with their own spacious closets.
$225,000
306 Payton Street Monett, MO 65708
- Type:
- Single Family
- Sq.Ft.:
- 1,477
- Status:
- Active
- Beds:
- 3
- Lot size:
- 0.23 Acres
- Year built:
- 2023
- Baths:
- 2.00
- MLS#:
- 60261051
- Subdivision:
- South Winds
ADDITIONAL INFORMATION
The Chelan plan is the definition of maximized space. Enter from the front porch or the 2-car garage and be immediately welcomed into the living room with an open view through to the dining and kitchen areas for family meals and meaningful evenings together. Natural sunlight from the sliding glass doors, leading to the back patio, makes the kitchen's large island the perfect spot for preparing delicious family recipes while grabbing your recent grocery trip items from your walk-in pantry. Retreat to your thoughtfully designed master bedroom, featuring an en suite bathroom and walk-in closet. Two additional bedrooms provide room to grow, work and play with their own spacious closets.
$142,000
300 N Lincoln Monett, MO 65708
- Type:
- Single Family
- Sq.Ft.:
- 1,050
- Status:
- Active
- Beds:
- 2
- Lot size:
- 0.14 Acres
- Year built:
- 1930
- Baths:
- 1.00
- MLS#:
- 60260517
- Subdivision:
- N/A
ADDITIONAL INFORMATION
BRAND NEW ROOF AND HVAC! This charming 2-bedroom gem, with a possible 3rd bedroom, on a corner lot boasts a new concrete parking pad with a new carport, newer windows, carpet, and metal siding. Experience year-round comfort with new HVAC and revel in the beauty of new flooring throughout the living area, kitchen and laundry. A storage building on a concrete pad and meticulously landscaped surroundings complete this picture-perfect residence. Don't miss out on this unique blend of style and functionality. A new roof is being installed in April of 2024.
$145,000
543 W Myrtle Monett, MO 65708
- Type:
- Single Family
- Sq.Ft.:
- 1,040
- Status:
- Active
- Beds:
- 2
- Lot size:
- 0.2 Acres
- Year built:
- 1976
- Baths:
- 2.00
- MLS#:
- 60260350
- Subdivision:
- Barry-Not In List
ADDITIONAL INFORMATION
2 bedroom 1 and a half bath that is move in ready! Home has new tile in the kitchen and new luxury vinyl plank flooring in the living room. Home features central heat and air, a 10 x 12 storage shed in the back yard and a 1 car garage. Home is on a corner lot in a quiet neighborhood. Come take a look at this one!
$225,000
1209 Aundria Avenue Monett, MO 65708
- Type:
- Single Family
- Sq.Ft.:
- 1,435
- Status:
- Active
- Beds:
- 3
- Lot size:
- 0.23 Acres
- Year built:
- 2023
- Baths:
- 2.00
- MLS#:
- 60260276
- Subdivision:
- South Winds
ADDITIONAL INFORMATION
The Chelan plan is the definition of maximized space. Enter from the front porch or the 2-car garage and be immediately welcomed into the living room with an open view through to the dining and kitchen areas for family meals and meaningful evenings together. Natural sunlight from the sliding glass doors, leading to the back patio, makes the kitchen's large island the perfect spot for preparing delicious family recipes while grabbing your recent grocery trip items from your walk-in pantry. Retreat to your thoughtfully designed master bedroom, featuring an en suite bathroom and walk-in closet. Two additional bedrooms provide room to grow, work and play with their own spacious closets.
$269,900
19769 Highway H Monett, MO 65708
- Type:
- Single Family
- Sq.Ft.:
- 3,264
- Status:
- Active
- Beds:
- 4
- Lot size:
- 9.4 Acres
- Year built:
- 1976
- Baths:
- 2.00
- MLS#:
- 60260047
- Subdivision:
- N/A
ADDITIONAL INFORMATION
Introducing a unique opportunity: a rare 9.4 acre property situated just north of town. This spacious listing features 4 bedrooms and 2 bathrooms, with the master bedroom conveniently located on the main level. The centerpiece of the home is a 2-story rock fireplace, adding a touch of grandeur to the space. While the property requires some TLC, the unfinished basement provides endless potential. Roof is about 5 years old. Don't miss out on this chance to create something truly special!
$459,000
840 Troy Avenue Monett, MO 65708
- Type:
- Single Family
- Sq.Ft.:
- 3,288
- Status:
- Active
- Beds:
- 3
- Lot size:
- 0.39 Acres
- Year built:
- 1997
- Baths:
- 3.00
- MLS#:
- 60259895
- Subdivision:
- Lakewood Terrace
ADDITIONAL INFORMATION
Elegance & comfort await you in this beauty. Located in one of the most desirable parts of town, this custom-built home will beckon you with its charm. A manicured, irrigated lawn greets you with perfection to a property that will give you butterflies from the moment you drive up. Step inside to a grand two-story entrance, graced with a lovely staircase. Oversized LR, with a cozy hearth area. Gas FP, crown moulding, 9' ceilings, and a wall of built-in bookcases are a perfect balance of warmth and sophistication. The kitchen boasts granite, light cabinetry with pantry, island, breakfast bar and sunny dining nook. Formal DR or a versatile home office adapts to multiple needs. The master has space for comfort. Tiered ceilings & large, light-embracing windows. It continues with the ensuite's dual split vanities, jetted corner tub, heated floors & an expansive glass shower. Organization is a joy in the vast closet space--no clutter, just the ease of selection. Upstairs, 2 charming bedrooms, connected by a Jack and Jill bath, both with spacious walk-in closets. A versatile bonus room serves these bedrooms and stands ready for a toy, gym or multi purpose room. Envision endless relaxation with an in-ground pool complete with an automatic safety cover & cleaner. Not only does the cover add safety, it also allows less chemical use & helps with nature's debris entering pool. The private oasis is finished with stamped concrete. The oversized garage is a dream for hobbyists, and includes a workbench, loads of built in storage, and a convenient spout for car or pet washing. Oversized laundry is complete with a built-in ironing board, wash sink and cabinetry. If recent new construction, pool additions, or remodels have deflated you with cost and timeframe realities, you'll appreciate the unmatched value this home presents.
$295,000
391 S Belaire Drive Monett, MO 65708
- Type:
- Single Family
- Sq.Ft.:
- 2,590
- Status:
- Active
- Beds:
- 4
- Lot size:
- 0.67 Acres
- Year built:
- 1959
- Baths:
- 3.00
- MLS#:
- 60259537
- Subdivision:
- N/A
ADDITIONAL INFORMATION
Impressive Mid-Century home featuring a captivating floor plan, 4 bedrooms, and 3 full bathrooms. Recently renovated bathrooms, new flooring throughout, and upgraded HVAC units and water heaters. Abundant natural light through numerous windows. Choose between indoor entertaining or the extended covered back patio. Fenced backyard with a storage shed. Oversized side entry garage with room for storage or a work area. Spacious rooms in this nearly 2600 sq ft living space, including a kitchen with ample counter space and cabinets, plus additional cabinet area between the kitchen and utility room.
$240,000
1207 Aundria Avenue Monett, MO 65708
- Type:
- Single Family
- Sq.Ft.:
- 1,565
- Status:
- Active
- Beds:
- 4
- Lot size:
- 0.23 Acres
- Year built:
- 2023
- Baths:
- 2.00
- MLS#:
- 60259507
- Subdivision:
- South Winds
ADDITIONAL INFORMATION
The Cimarron plan makes family time a priority, while maintaining personal space for everyone. Step through your mudroom entry from the garage to a spacious living room area with room to enjoy and host thanks to the perfectly positioned kitchen and dining room spaces. The master suite, where relaxation awaits, includes a personal bath equipped with dual vanities, shower, and a walk-in closet. Three additional bedrooms opposite the master suite mean that everyone gets their own personal retreat!
$479,500
22506 Lawrence 1075 Monett, MO 65708
- Type:
- Single Family
- Sq.Ft.:
- 4,296
- Status:
- Active
- Beds:
- 4
- Lot size:
- 3.98 Acres
- Year built:
- 1993
- Baths:
- 4.00
- MLS#:
- 60259096
- Subdivision:
- N/A
ADDITIONAL INFORMATION
ABSOLUTELY SPECTACULAR HOME PRIVATELY LOCATED just outside of Monett. Sit and relax on the porch of this beautiful 4 bedroom, 3.5 bath home that has been updated with all new paint, light fixtures and new carpet and features hardwood and brick floors, geothermal HVAC, granite countertops, walk-in pantry, gas stove, GE Profile ovens, tons of cabinets, large sun room and spacious primary suite with double closets. The finished basement has a storm shelter room, kitchen area, second living area, office with built-ins, bedroom and full bath. The home also has an attached two car garage, detached one car garage and all of this on almost 4 acres!
$230,000
1205 Abbey Avenue Monett, MO 65708
- Type:
- Single Family
- Sq.Ft.:
- 1,475
- Status:
- Active
- Beds:
- 3
- Lot size:
- 0.2 Acres
- Year built:
- 2023
- Baths:
- 2.00
- MLS#:
- 60259048
- Subdivision:
- South Winds
ADDITIONAL INFORMATION
Let your inner interior designer come to life in the Hudson plan. Begin and end each day in the spacious master bedroom, featuring an en suite bathroom and walk-in closet. The roomy kitchen offers a center presentation island and offset walk-in pantry ready to accommodate all your culinary adventures. Entertain guests with ease in the beautiful open concept living and dining spaces. The stately tray ceilings, spacious 3-car garage, separate laundry room, and uniquely designed 3-bedroom floorplan bring simple elegance to everyday life.
$519,950
841 E Morgan Avenue Monett, MO 65708
- Type:
- Single Family
- Sq.Ft.:
- 5,486
- Status:
- Active
- Beds:
- 4
- Lot size:
- 1 Acres
- Year built:
- 1995
- Baths:
- 4.00
- MLS#:
- 60258977
- Subdivision:
- Lakewood Terrace
ADDITIONAL INFORMATION
This is your chance to own one of the most beautiful properties in Monett! This home has TONS of charm, and so much to offer! This impressive home is situated on a spacious 1 acre lot, on a quiet cul-de-sac, in Lakewood Terrace. This property boasts an inground pool with a privacy fenced back yard, nice landscaping with a sprinkler system, and multiple decks to enjoy the outdoor areas. This stately home has 3 (possibly 4) bedrooms, 4 bathrooms, over 5400 sq ft of living space, 10ft ceilings on the main floor, multiple living areas, a home office/library with built-in's, a bar in the walkout basement, a storm shelter, formal dining room, an updated eat-in kitchen, a 3 car garage, and a spacious master suite with a screened in sun porch! You will love the craftsmanship and care that has been put into this unique home.

Monett Real Estate
The median home value in Monett, MO is $112,100. This is lower than the county median home value of $122,500. The national median home value is $219,700. The average price of homes sold in Monett, MO is $112,100. Approximately 52.29% of Monett homes are owned, compared to 30.98% rented, while 16.73% are vacant. Monett real estate listings include condos, townhomes, and single family homes for sale. Commercial properties are also available. If you see a property you’re interested in, contact a Monett real estate agent to arrange a tour today!
Monett, Missouri has a population of 8,861. Monett is more family-centric than the surrounding county with 36.87% of the households containing married families with children. The county average for households married with children is 26.97%.
The median household income in Monett, Missouri is $40,088. The median household income for the surrounding county is $40,638 compared to the national median of $57,652. The median age of people living in Monett is 35.6 years.
Monett Weather
The average high temperature in July is 87.6 degrees, with an average low temperature in January of 23.3 degrees. The average rainfall is approximately 46.3 inches per year, with 9 inches of snow per year.
