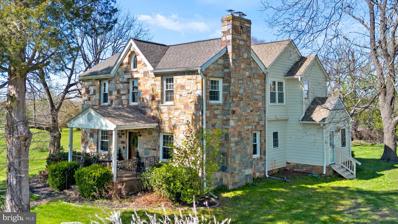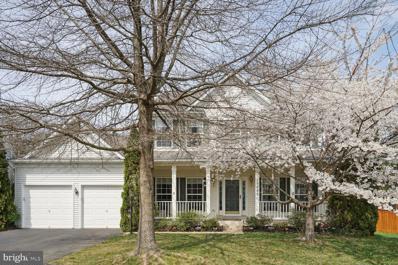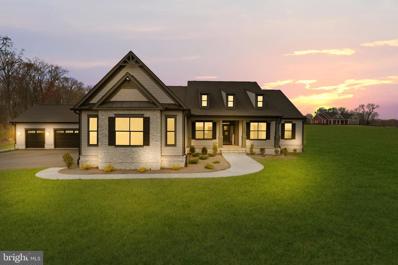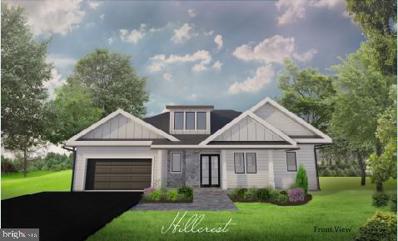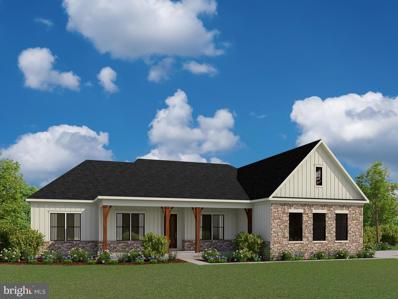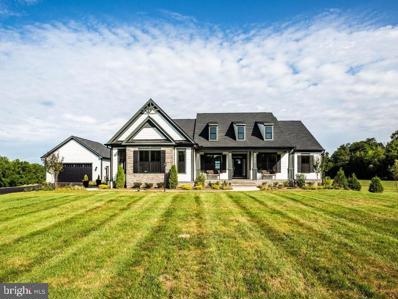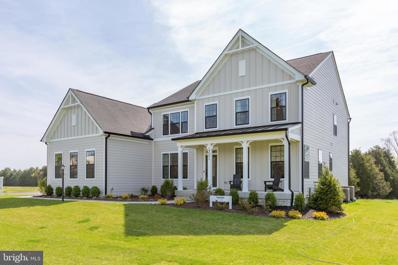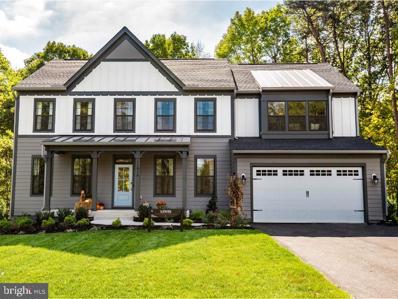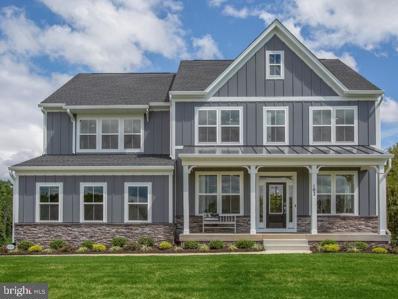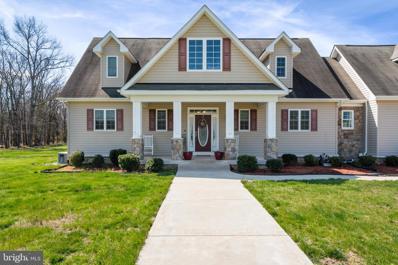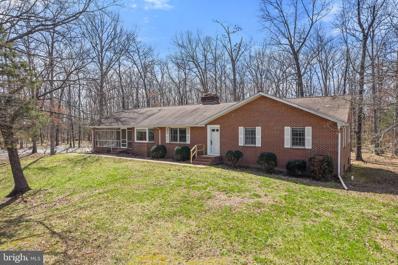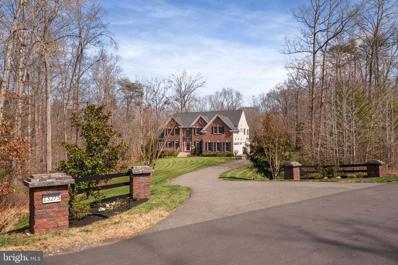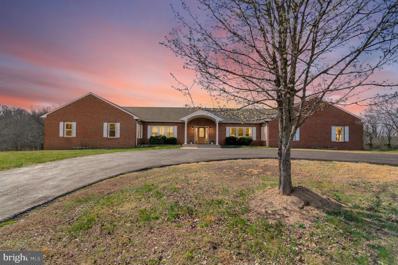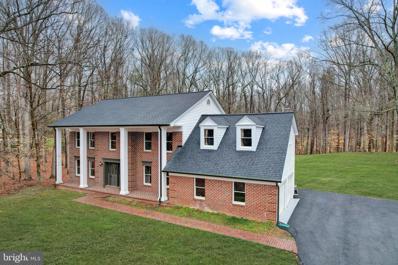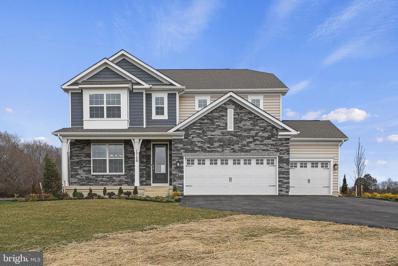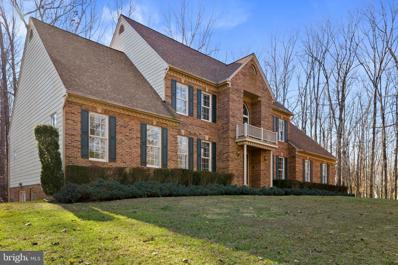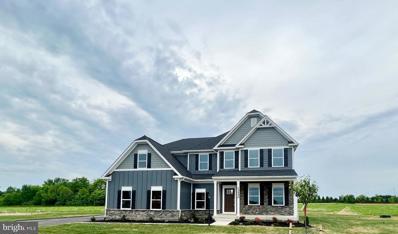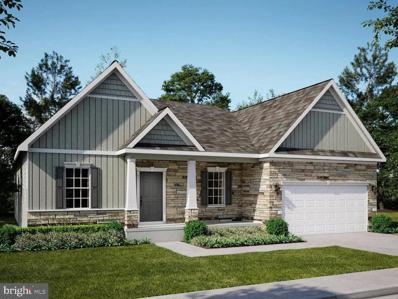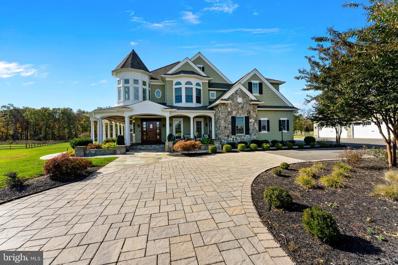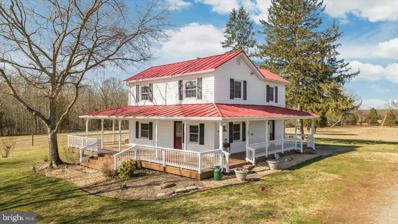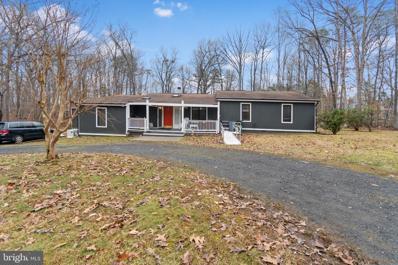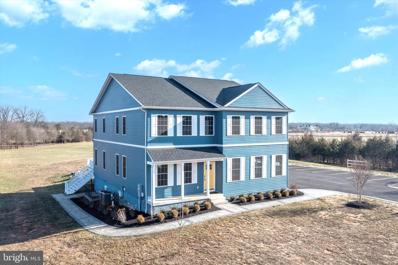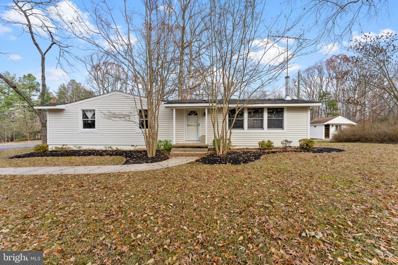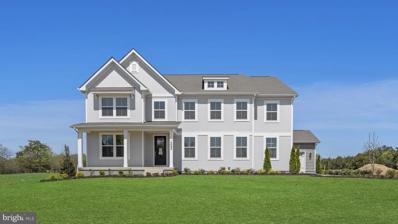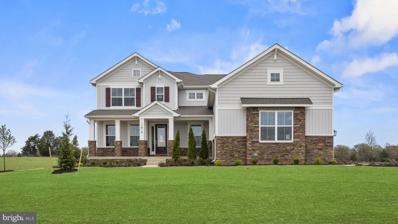Nokesville Real EstateThe median home value in Nokesville, VA is $1,050,000. This is higher than the county median home value of $379,700. The national median home value is $219,700. The average price of homes sold in Nokesville, VA is $1,050,000. Approximately 81.75% of Nokesville homes are owned, compared to 10.08% rented, while 8.18% are vacant. Nokesville real estate listings include condos, townhomes, and single family homes for sale. Commercial properties are also available. If you see a property you’re interested in, contact a Nokesville real estate agent to arrange a tour today! Nokesville, Virginia has a population of 1,761. Nokesville is less family-centric than the surrounding county with 34.39% of the households containing married families with children. The county average for households married with children is 44.55%. The median household income in Nokesville, Virginia is $103,554. The median household income for the surrounding county is $101,059 compared to the national median of $57,652. The median age of people living in Nokesville is 44 years. Nokesville WeatherThe average high temperature in July is 85.8 degrees, with an average low temperature in January of 23.9 degrees. The average rainfall is approximately 43.3 inches per year, with 16.3 inches of snow per year. Nearby Homes for Sale |
