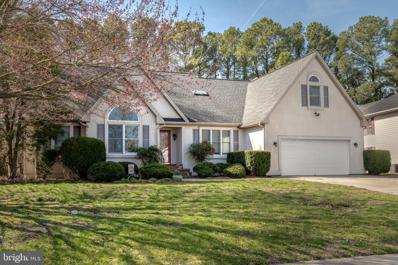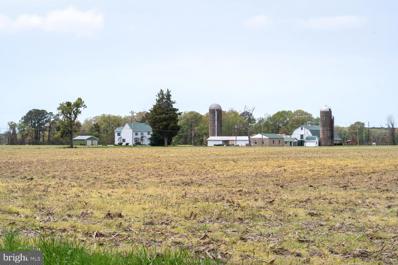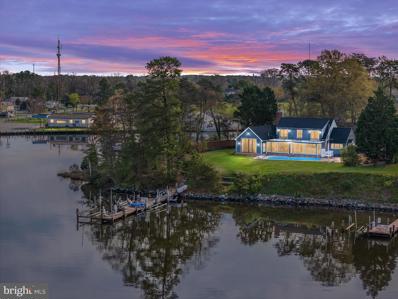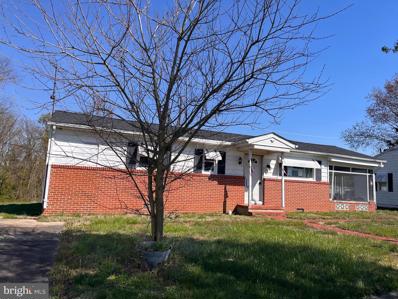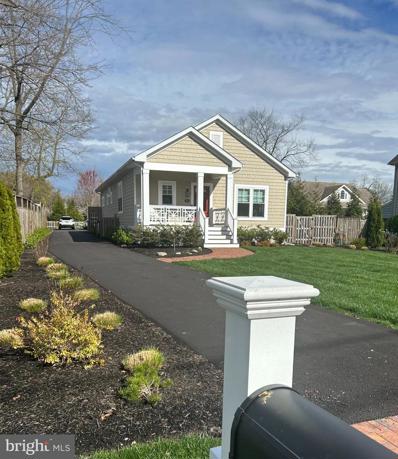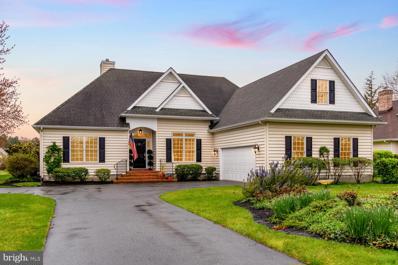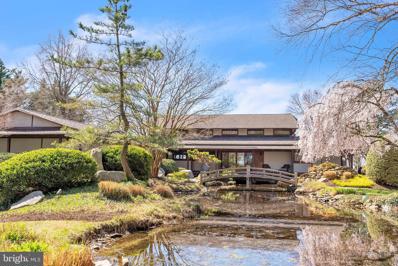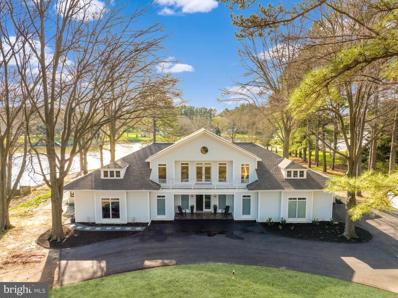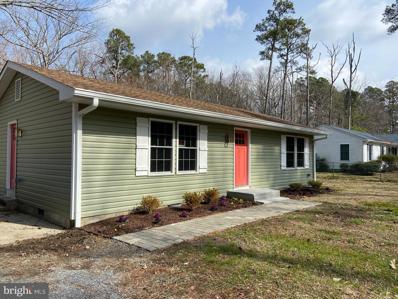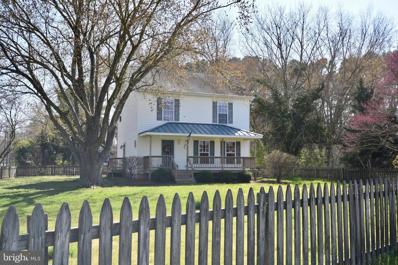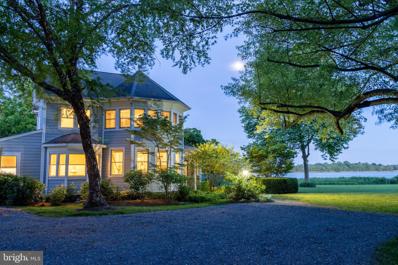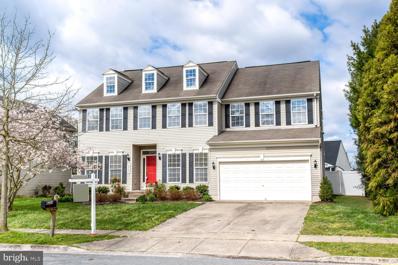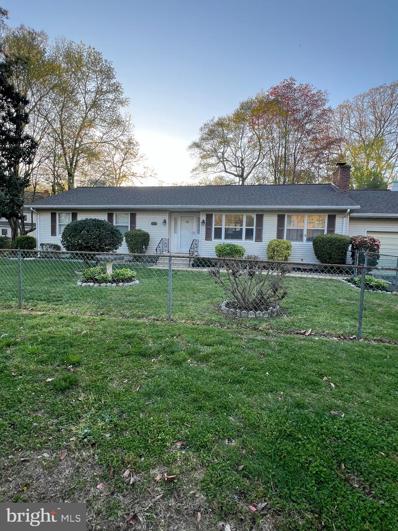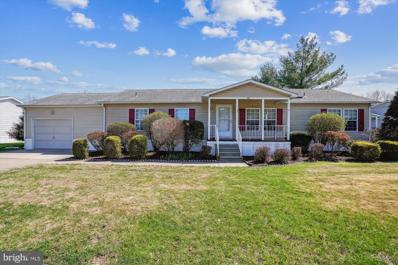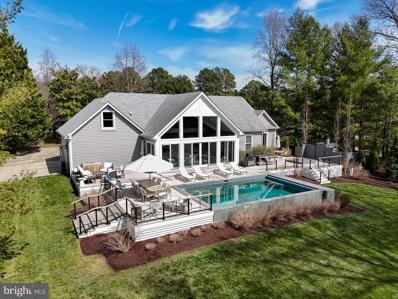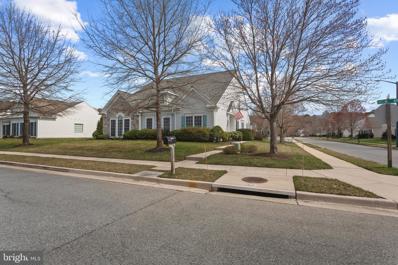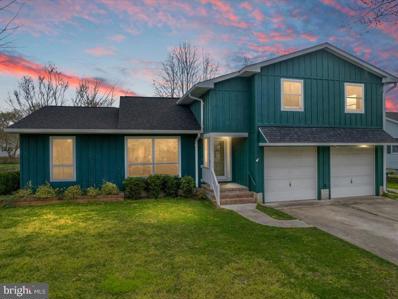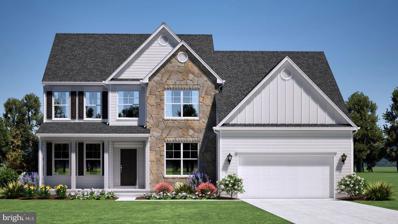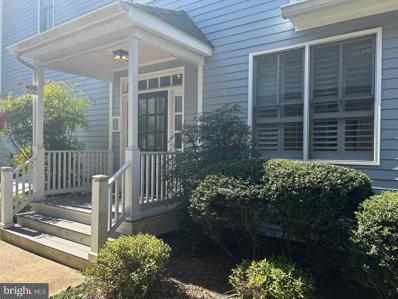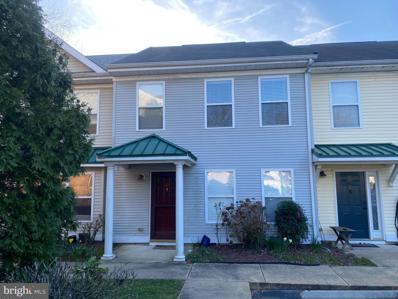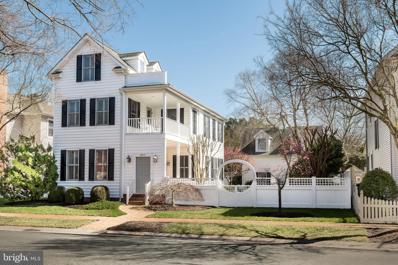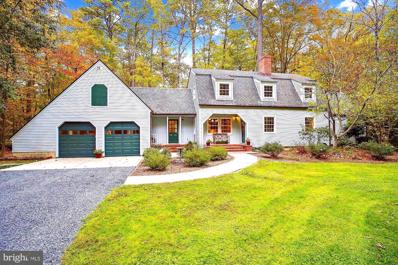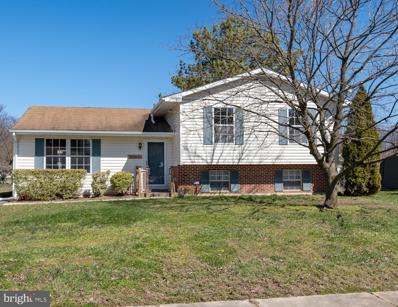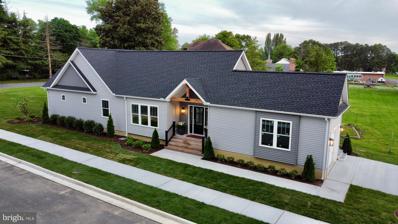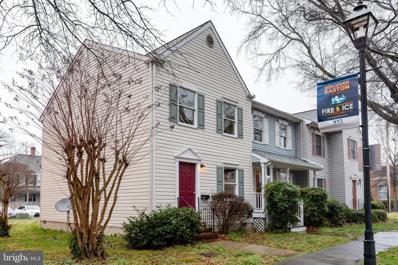Easton Real EstateThe median home value in Easton, MD is $397,400. This is higher than the county median home value of $290,900. The national median home value is $219,700. The average price of homes sold in Easton, MD is $397,400. Approximately 52.38% of Easton homes are owned, compared to 39.08% rented, while 8.54% are vacant. Easton real estate listings include condos, townhomes, and single family homes for sale. Commercial properties are also available. If you see a property you’re interested in, contact a Easton real estate agent to arrange a tour today! Easton, Maryland has a population of 16,606. Easton is more family-centric than the surrounding county with 21.98% of the households containing married families with children. The county average for households married with children is 21.49%. The median household income in Easton, Maryland is $52,724. The median household income for the surrounding county is $65,595 compared to the national median of $57,652. The median age of people living in Easton is 43.3 years. Easton WeatherThe average high temperature in July is 87.8 degrees, with an average low temperature in January of 28.4 degrees. The average rainfall is approximately 45.2 inches per year, with 14.7 inches of snow per year. Nearby Homes for Sale |
