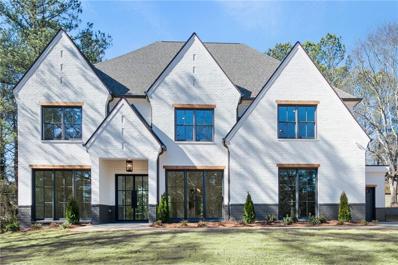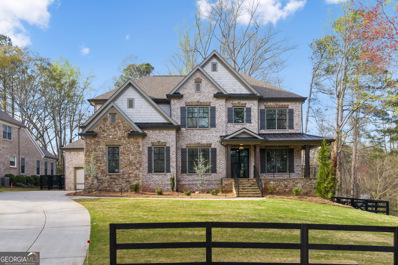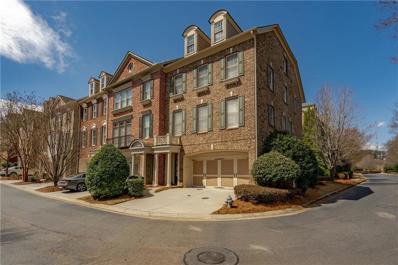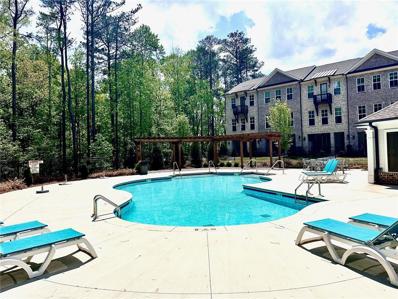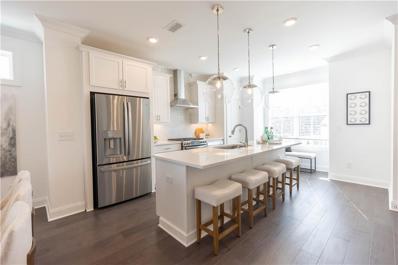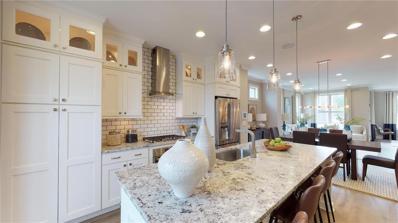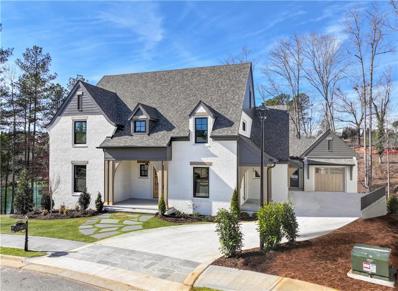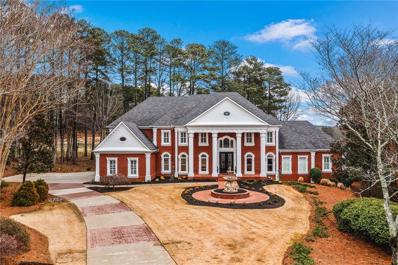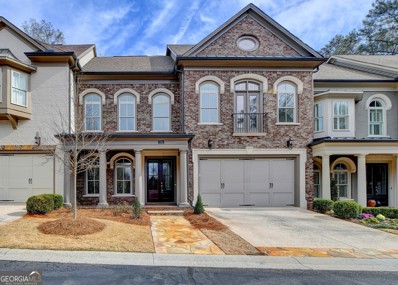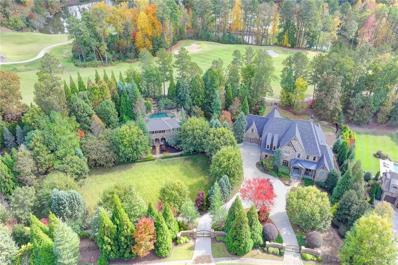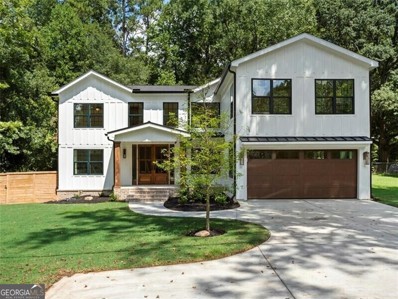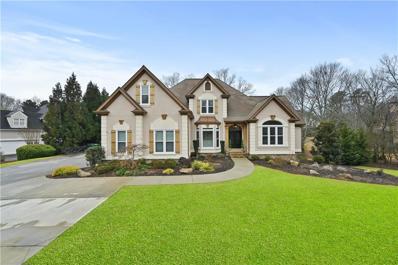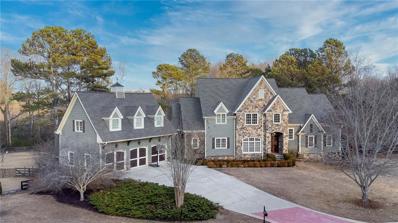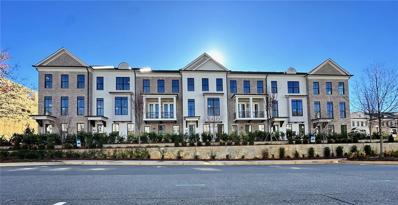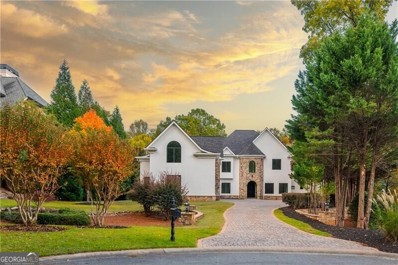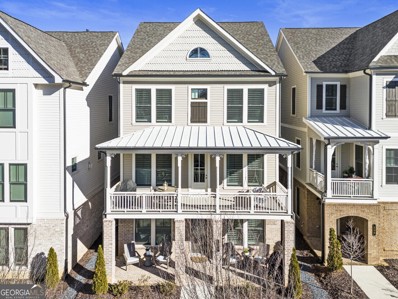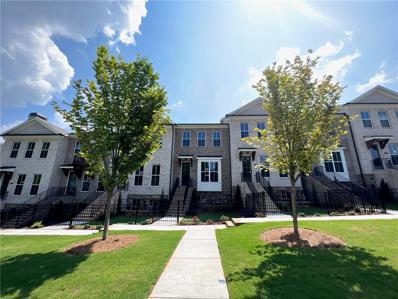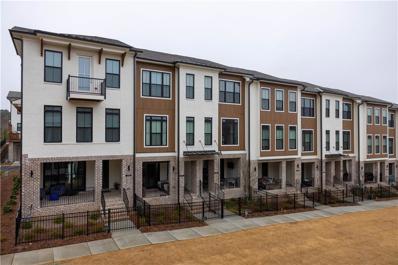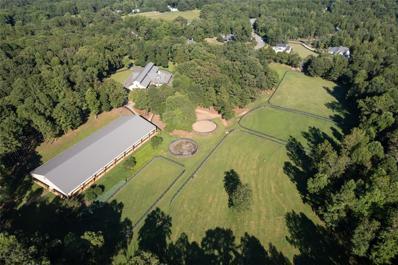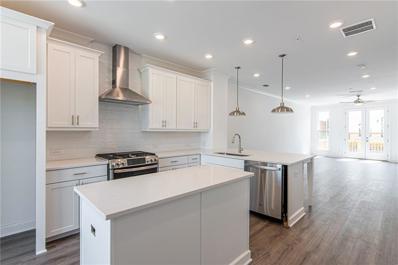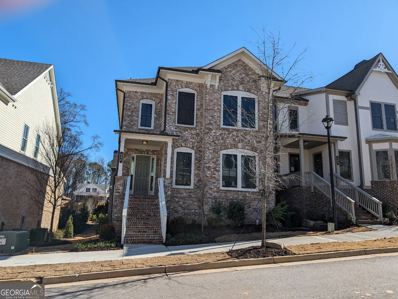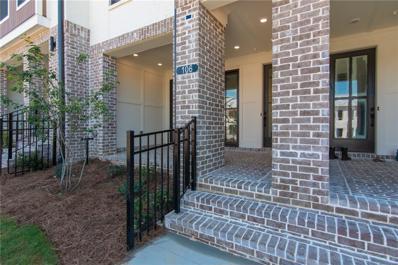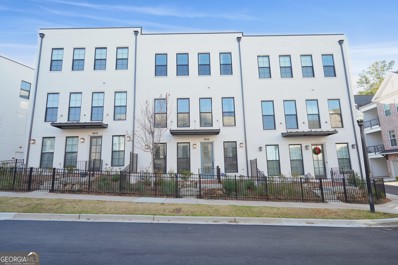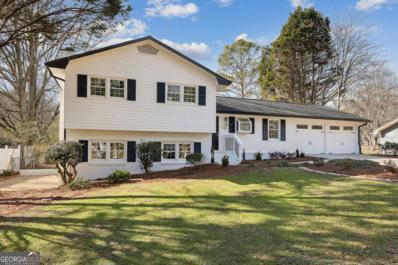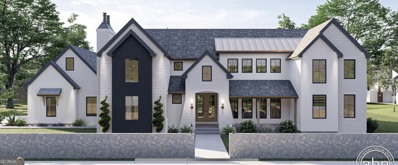Alpharetta Real EstateThe median home value in Alpharetta, GA is $678,500. This is higher than the county median home value of $288,800. The national median home value is $219,700. The average price of homes sold in Alpharetta, GA is $678,500. Approximately 59.52% of Alpharetta homes are owned, compared to 33.89% rented, while 6.6% are vacant. Alpharetta real estate listings include condos, townhomes, and single family homes for sale. Commercial properties are also available. If you see a property you’re interested in, contact a Alpharetta real estate agent to arrange a tour today! Alpharetta, Georgia has a population of 63,929. Alpharetta is more family-centric than the surrounding county with 44.31% of the households containing married families with children. The county average for households married with children is 31.15%. The median household income in Alpharetta, Georgia is $98,489. The median household income for the surrounding county is $61,336 compared to the national median of $57,652. The median age of people living in Alpharetta is 38.4 years. Alpharetta WeatherThe average high temperature in July is 86.7 degrees, with an average low temperature in January of 28.5 degrees. The average rainfall is approximately 53.5 inches per year, with 1.5 inches of snow per year. Nearby Homes for Sale |
